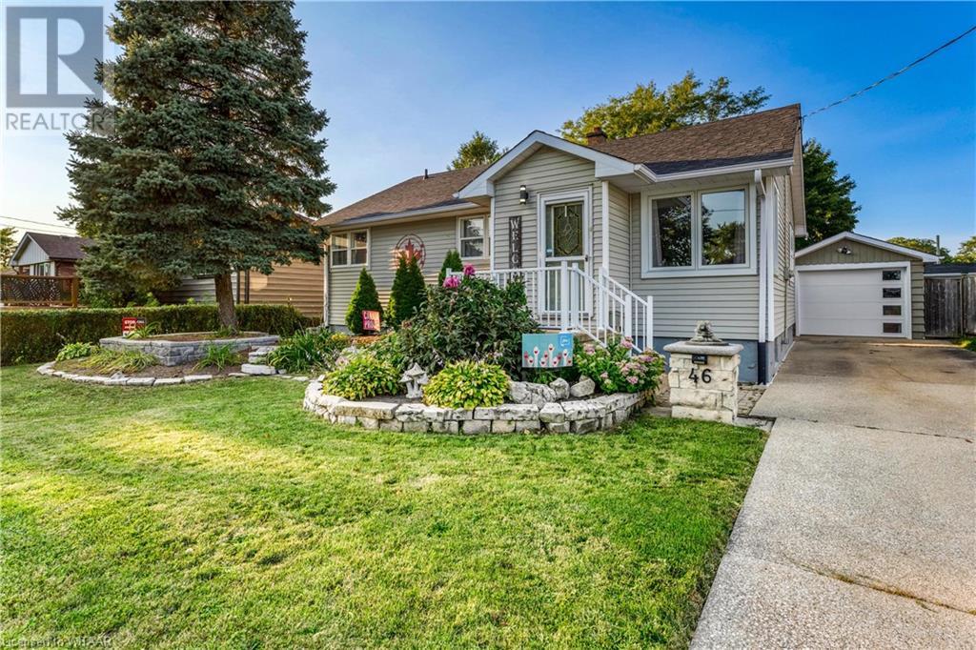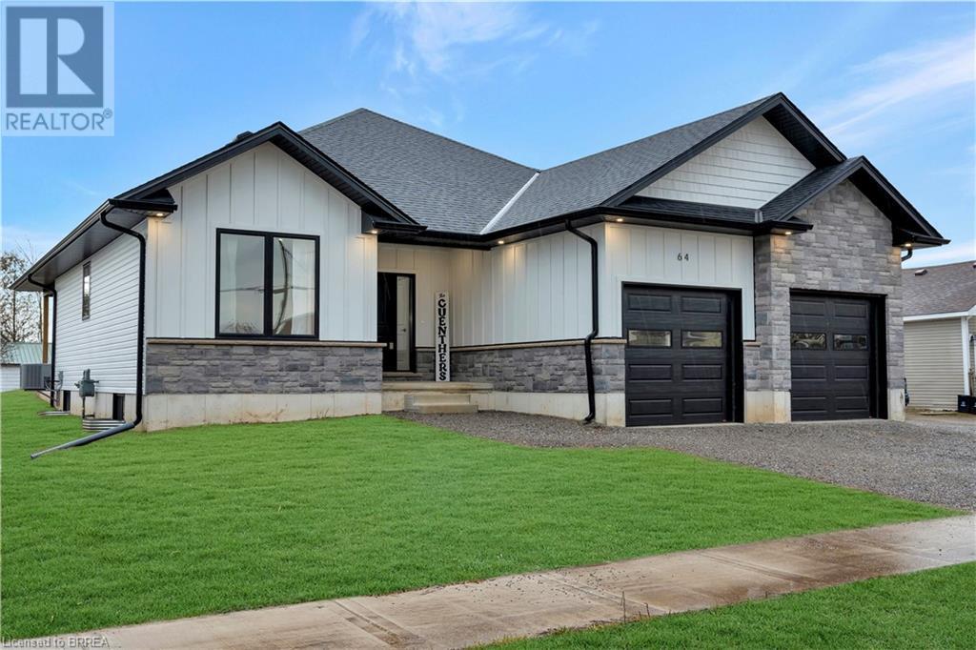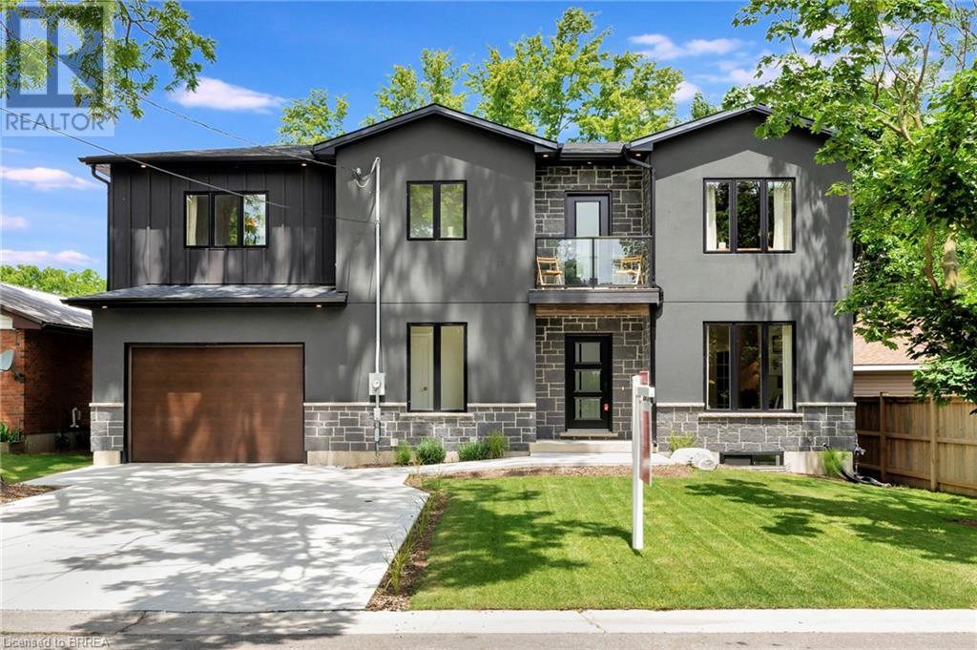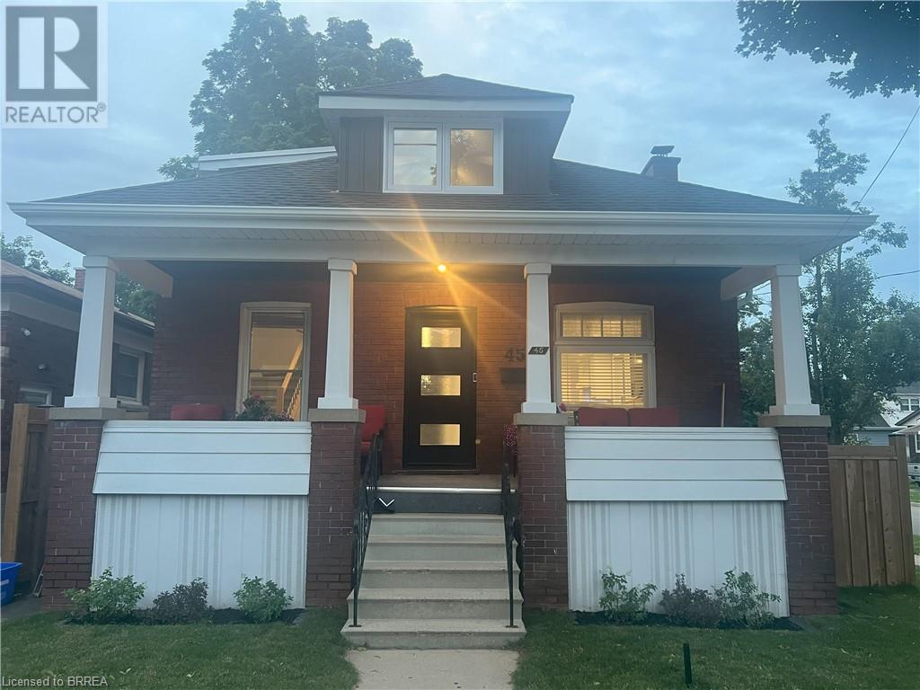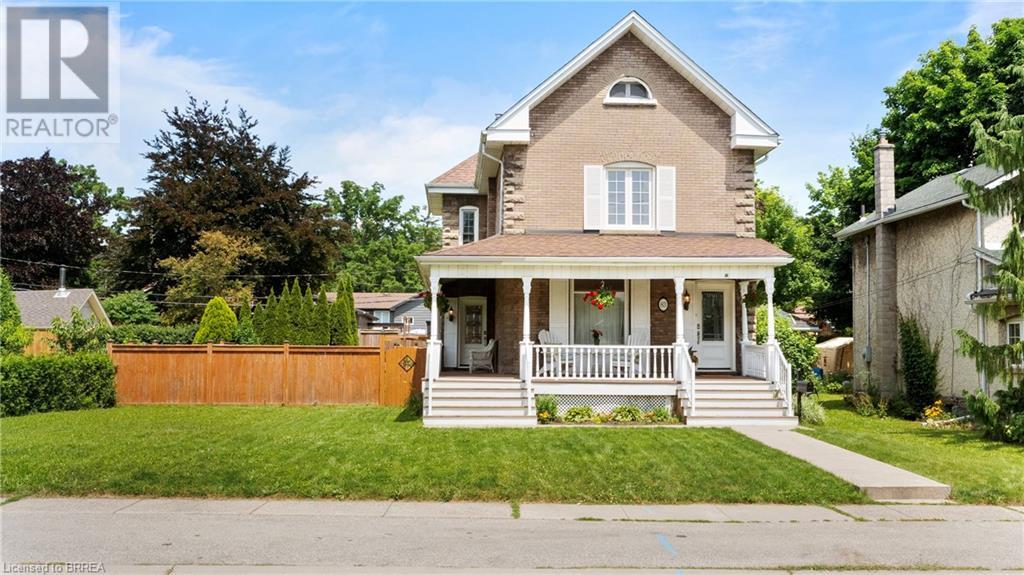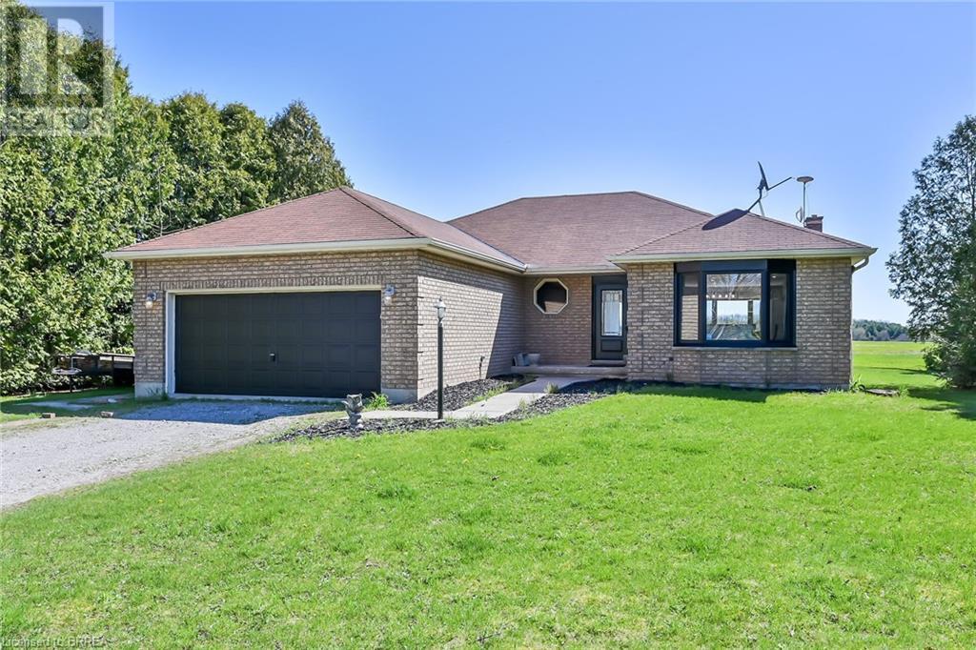43 Elora Street
Mildmay, Ontario
Centrally located large 5 bedroom family home with many upgrades. Large (2172 sq ft above grade) brick home with loads of charm and character. One main floor bedroom and 4 bedrooms upstairs. Recent updates include: central HVAC for air conditioner and furnace in 2021, hot water tank in 2024, new front door/screen door in 2022, fridge & gas stove in 2021, yard fence in 2020, kitchen island with quartz counter & dishwasher in 2020, 12 windows replaced (3 in 2020 & 9 in 2022), front porch area and walkway done in 2021. Beautifully landscaped front entrance. Large back yard perfect for entertaining. Close to shopping, schools and other amenities. (id:59646)
1940 Ironstone Drive Unit# 904
Burlington, Ontario
Beautifully updated 2 bed + den, 2 full bath condo in Burlington's hip Ironstone Building. Located on the south-west corner of the 9th floor, this unit has views of the lake to the south and the escarpment to the west. Tons of upgrades within the unit include a kitchen re-fresh with refinished cabinets, under cabinet lighting, new backsplash, quartz waterfall countertop with counter height breakfast bar seating. The den has been transformed into a bar with built in storage with a beverage fridge and a new fireplace feature wall in the living area makes this space a comfy retreat after a long day. New lighting throughout. New bathroom vanities and fixtures. The split bedroom design with two full bathrooms is ideal for a young family, roommates or working from home professionals. Tons of building amenities including rooftop patio, gym with yoga studio, games room, car wash and more! One parking space and one storage locker owned. (id:59646)
3059 Mistletoe Gardens
Oakville, Ontario
Welcome to 3059 Mistletoe in the desirable Preserve community, nestled in North Oakville's heart. This in-demand, freehold townhouse by Mattamy Homes with sunny West-facing exposure. This 3-bedroom, 2.5-bathroom home is steps from the Promenade walkway and Preserve Park which is equipped with basketball and pickleball courts as well as a skate park. The home is conveniently located close to the Highway 407 Neyagawa exit as well as the Sixteen Mile Sports Complex with its upcoming recreation center addition. This bright and spacious gem home boasts upgraded kitchen finishes with quartz countertops, oversized polished porcelain tiles, a modern glass subway-tile backsplash, and a full pantry. It features solid oak hardwood floors throughout the living room, dining room, and bedrooms, accented by contemporary solid oak stairs and spindles. The versatile ground floor offers a flex space ideal for a home office or small business as well as a mudroom with built-in shelving for storage and a basin sink. The primary bedroom features a 4-piece ensuite bathroom with a quartz countertop while the main 4-piece bathroom includes a full-depth bathtub. Bonuses include five appliances, window coverings, and a tankless water heater. (id:59646)
1456 Ford Strathy Crescent
Oakville, Ontario
Welcome to 1456 Ford Strathy Cres in Oakville. This impressive property is nestled in the coveted Upper Joshua Creek area with 3,109 sq feet on a premium ravine lot. Crafted by Mattamy Homes, this Winfield model stands out with over $150K in builder upgrades plus a lot premium of $255K that create an elevated level of luxury. The home's striking features include 10' ceilings on the main level & 9' on the upper & lower levels, white oak engineered hardwood throughout, a vaulted ceiling in the great room, a cozy gas fireplace, basement walkout & electric car charger. The modern white kitchen is a chef’s dream upgraded with quartz counters, soft close cabinetry with pot drawers & oversized island complete with breakfast bar. Natural light floods the space through triple glazed windows that provide breathtaking views of the ravine. The open concept great room/dining area is ideal for hosting friends & family. The mudroom with large closet & convenient inside entry from the garage accommodates organization for all family members. Upstairs the primary suite defines comfort & style with its tray ceiling, walk-in closet & ensuite featuring a freestanding soaker tub & large glass-enclosed shower. In addition there are 3 generous bedrooms, 2 full bathrooms & laundry room. The open loft overlooks the great room & can be used for relaxing, homework or a home office. An oak staircase leads down to the massive basement w/walkout. This unfinished space includes a bathroom rough-in, large storage closet & oversized sliding doors leading to the rear yard. Situated on a quiet crescent without any rear neighbors this home is ideally located close to shops & restaurants. The surrounding area is walkable with parks & trails nearby making for a perfect blend of convenience & lifestyle. Commuters will appreciate the quick access to major highways. This home has been thoughtfully designed to create an ambience that is both sophisticated & comfortable. Visit 1456FordStrathy for photos/video (id:59646)
2362 Sinclair Circle
Burlington, Ontario
Fantastic Opportunity to Own a Fully Renovated 3+1 Bedroom Back Split With two Car Garage on a Large Corner Lot in Sought After Brant Hills. This Sun Filled 4 Level Back Split with 11 ft Ceilings on the Main Floor Has Been Completely Renovated from Top to Bottom. Featuring Large Breakfast Kitchen & Spacious Main Floor Living/Dining Room, Second Level Boasts A Large Primary Bedroom with Beautiful En Suite Bathroom, Two Further Bedrooms & House Bathroom. The Walk Out Basement Provides A Large Family/Media/Recreation Room, 4th Bedroom & 2 Piece Bathroom, As Well As a Huge Storage Room. Conveniently Located For Easy Access To Major Highways, Public Transit, Schools, Trails & Parks. This Really Is A Fabulous Opportunity to Own A Spacious & Fully Renovated Back Split on a Large Lot in Sought After Brant Hills. (id:59646)
2936 Castlebridge Drive
Mississauga, Ontario
Welcome to this exquisite Daniels Built home boasting over 3,300 square feet of meticulously crafted living space in the heart of a coveted, family-friendly neighborhood. Upon entry, be greeted by the grandeur of a spacious formal living and dining area, perfect for hosting guests or fostering family connections. The updated kitchen, complete with built-in appliances and a generous island with seating, seamlessly flows into the adjoining family room, ensuring a harmonious environment for everyday living. Ascend to the second level, where a serene retreat awaits in the form of a sizable primary bedroom featuring a walk-in closet and an ensuite bathroom. 3 additional generously sized bedrooms, each with large or walk-in closets, provide ample space for a growing family. A convenient 4-pc main bathroom and laundry facilities complete this level, ensuring both practicality and comfort. Recently refreshed with brand-new carpets on the 2nd floor and stairs installed April 2024, this home radiates a sense of modern elegance throughout. The fully finished basement offers an additional haven for relaxation and entertainment, boasting a versatile layout with room for an entertainment area, workout space, and a sleek bar, complemented by a convenient 3-piece bathroom. Extend your living space outdoors, enjoy your morning coffee on the charming front covered porch or enjoy al fresco dining on the spacious back deck, overlooking your backyard. Conveniently situated midway between highways 401 and 403, and close to Erin Mills Town Centre, Credit Valley Hospital, public transit options, abundant shopping opportunities, and esteemed local schools, this residence offers unparalleled convenience and connectivity. Seize the opportunity to elevate your lifestyle and make this exceptional property your new home. Don't miss out-schedule your viewing today and prepare to embark on a new chapter of luxury living. (id:59646)
2560 2 Side Road
Burlington, Ontario
Your DREAM HOME awaits... Nestled in Burlington's highly coveted Mount Nemo Bluffs. This BRAND NEW custom-built modern style bungalow is a masterpiece of design and luxury, meticulously crafted with attention to every detail. Spanning over 5000+sqft of livable space this 4+2 bedroom, 4.5 bath residence offers a blend of sophistication and comfort, perfect for those with discerning tastes. Step inside and be captivated by the open-concept layout, accentuated by soaring cathedral ceilings that create an inviting and airy ambiance. The heart of this home, the ultimate dream kitchen, boasts imported European quartz countertops, luxury appliances, and a convenient over the stove pot filler, making it a culinary enthusiast's paradise. Designer touches though out, including Aria vents and a touch sensor kitchen faucet for added convenience. The central vacuum kick plate ensures carefree clean-ups, making everyday living effortless.Wide plank white oak floors flow seamlessly throughout the home, leading you to the grand primary retreat. This sanctuary features massive his and her walk-in closets, a cozy fireplace, and a private walk-out to a sundeck overlooking the tranquil backyard. The spa-like ensuite bath is a haven of relaxation, offering a luxurious escape from the everyday. The spacious bedrooms are designed with family in mind, with a Jack and Jill bath providing both privacy and convenience. Outdoor living is equally impressive, with an oversized 2 tier deck and cedar-covered front and back porches that extend the warmth and charm of this home into the great outdoors. Whether you're entertaining or simply enjoying the serene surroundings, these spaces are sure to delight. Fully fenced yard, Parking for 10+ cars, 30x20 powered Workshop for all your projects. Don't miss the opportunity to own this one-of-a-kind property in one of Burlington's most desired locations.Discover the blend of luxury and comfort in your new home today. Country living 5 min from everything.. (id:59646)
3081 Ernest Appelbe Boulevard
Oakville, Ontario
Welcome to this exquisite freehold townhouse in trendy north Oakville, offering 2,150 square feet of beautifully designed living space. Boasting four spacious bedrooms and three luxurious bathrooms, this home is fully upgraded with modern finishes that blend style and functionality. All three levels feature 9-foot ceilings, gray-ash hardwood floors, a solid oak staircase with iron spindles, oversized windows, and custom roller blinds. The 2nd floor presents an open-concept custom kitchen equipped with top-of-the-line stainless steel appliances, quartz countertops with trendy porcelain backsplash, a quartz waterfall island with a built-in microwave, custom cabinetry with built-in wine cooler, family/dining with walk-out to a spacious terrace, perfect for relaxing or entertaining. The 3rd floor presents a primary bedroom with a walk-in closet and 4pc en-suite, completed with two additional generously sized bedrooms and a main 4pc bathroom. Convenient 4th bedroom with 3pc en-suite is located on the lower level. The laundry room, with access to a two-car garage, provides convenience and storage. This townhouse is a rare find, combining sophisticated design with the practicality of freehold ownership. Located in a very safe and family-friendly neighbourhood, close to 403, 407, & QEW, schools, Oakville Hospital, restaurants, grocery stores, transit and parks. Don’t miss the opportunity to make this exceptional property your new home! (id:59646)
5056 New Street Unit# 21
Burlington, Ontario
Charming South Burlington Executive Townhome, Elegantly Upgraded and Move-In Ready! This beautifully maintained home offers a perfect blend of modern style and comfortable living, with a fully finished basement and a private, fenced backyard—ideal for relaxation or outdoor enjoyment. Upon entering, you’re greeted by a spacious foyer that leads to an open-concept main floor, where hardwood flooring extends throughout. The living area is bright and inviting, providing a versatile space for both relaxation and entertaining. The dining area offers ample room for dining while overlooking the sleek, modern kitchen. The kitchen itself features granite countertops, stainless steel appliances, and an expansive island with a breakfast bar. Upstairs, discover three generously sized bedrooms, including a primary suite complete with a walk-in closet and ensuite bathroom. An additional four-piece bath serves the other bedrooms, and a cozy nook in the hallway offers a perfect spot for a home office or reading area. The recently finished basement adds even more versatile living space, ideal for various lifestyle needs. Enjoy the benefits of maintenance free living while living in the desirable South Burlington neighborhood. This home provides a vibrant community feel with top-rated schools, nearby parks, shopping, and easy access to the lake. (id:59646)
25 Duchess Drive
Cambridge, Ontario
Nestled in the sought after St Andrews neighbourhood, this charming 3+1 bedroom bungalow offers a perfect blend of comfort and convenience. The true gem of this home is the fully finished basement which will appeal to multi-generational families and investors alike. This stunning home boasts a spacious front porch, parking for 4 vehicles, a separate side entrance to the basement and an expanded backyard patio. Inside, freshly painted walls & new pot lights throughout. The bright eat-in kitchen is a standout with tile backsplash, quartz counters and 2024 vinyl flooring. The open concept living/dining area boasts a neutral color palette and the main level also hosts three generously sized bedrooms and a large updated 5-piece main bath with a double sink vanity. The fully finished basement, accessible via a separate side entrance and rear walkout, includes an additional bedroom, a cozy rec room with a gas fireplace, carpet flooring, a laundry room, 3 piece bath and a full kitchen with appliances. This home is ready to welcome its new owners with comfort & style. (id:59646)
2215 Cleaver Avenue Unit# 6
Burlington, Ontario
Beautiful end-unit, spacious townhome backing onto a ravine. As you walk in, you'll notice the abundance of natural light shining through the large windows. The main floor features a formal dining room, a living room with a cozy gas fireplace, and hardwood floors, along with the kitchen with all new appliances (2023). You can walk out to a private, spacious deck accessible from both the living room and kitchen that leads to an interlock patio overlooking the peaceful ravine. A convenient 2-piece bathroom completes the main level. Upstairs, the hardwood floors continue, leading to a large primary bedroom with a walk-in closet and a 3-piece ensuite featuring heated floors. Two additional good-sized bedrooms and another full bathroom with heated floors make the upper level feel spacious and comfortable. The fully finished basement offers a versatile space with a wet bar/kitchenette, perfect for guests or potential in-law accommodation, along with a full bathroom that includes a walk in shower and a large recreational room. The driveway accommodates two cars side by side, and the 1.5-car garage provides room for a vehicle and extra storage, with an inside entry for added convenience. Ideally located within walking distance to shopping, schools, parks, and more. (id:59646)
4504 Hawthorne Drive
Burlington, Ontario
This beautiful and classic two-story home is located in the desirable Shoreacres community, nestled on a mature, tree-lined street. Offering 4+1 bedrooms, 3.5 baths, and a private backyard oasis complete with an inground pool, this residence provides the perfect blend of luxury and comfort. Spanning nearly 3,500 square feet of finished living space, this home sits on a large, picturesque property, making it ideal for families seeking to reside in one of Burlington’s premier neighborhoods. The main floor features a flowing layout with hardwood flooring throughout and generously sized principal rooms. The spacious custom kitchen, bathed in natural light, boasts a view and walkout to the backyard and patio. It seamlessly opens to the dining and living areas, creating an inviting space perfect for family gatherings. The cozy family room, with its gas fireplace, offers a warm and welcoming ambiance. Upstairs, the second floor comprises four large, carpet-free bedrooms and two full baths, providing ample space for a growing family. The lower level serves as a versatile fun retreat, complete with a games room, exercise room, additional bedroom, and bath. The backyard is private, lush, and inviting. This home truly epitomizes the best of family living. Nelson HS District. Furnace and A/C - new in 2019, Central Vac- New in 2022, Washer Dryer - New in 2023, Updated Windows, Appliances, Flooring. Pool heated by SOLAR, solar blanket, safety cover. HWT is OWNED, Upgraded Insulation. (id:59646)
646 Bowan Street
Mount Brydges, Ontario
Don't miss this small town charmer! Located in the heart of Mount Brydges, this bigger-than-it-looks 1.5 storey home features 3 bedrooms and 3 fully renovated bathrooms. This home was fully renovated in 2018/2019 and is totally move in ready. The unique layout of this home would also work well for a home with a granny suite. Be sure to book a viewing with your Realtor, this one won't last long! (id:59646)
22 Mason Drive
Ingersoll, Ontario
Welcome to Your Dream Home! This expansive property offers an ideal blend of space and comfort, featuring 3 bedrooms and 2 baths on the upper level, complemented by 2 additional bedrooms, an office, and 1 bath on the lower level—perfect for large families or those who love to entertain. Step into a welcoming raised ranch design with an inviting open layout. Enjoy leisurely afternoons on the spacious deck with a charming pergola, or host gatherings in the walk-out basement that opens to a second large deck, perfect for evening cocktails. The lush, private yard is adorned with mature trees and includes a convenient 10 x 8 garden shed. This home is move-in ready with modern upgrades: a furnace and central air system both under 5 years old, central vacuum, and a cozy family room featuring a gas fireplace installed in 2022. With a newly replaced roof and upgraded PEX plumbing throughout, peace of mind is guaranteed. The layout is thoughtfully designed with a basement walk-up from the laundry room, ideal for a kids' entryway and bag drop-off zone. The master bedroom is a true retreat, offering an ensuite with a shower for your convenience. Nestled in a friendly subdivision, this property boasts large lots and beautiful mature trees, making it one of Ingersoll's most desirable neighborhoods. Come and discover the warmth and community that await you in this exceptional home! (id:59646)
46 Mayfair Street
Sarnia, Ontario
Welcome to 46 Mayfair! Cute 3 bedroom, 2 bath bungalow with a detached garage, concrete driveway, and a fenced in backyard. Home offers some new windows/doors, and A/C in 2022. Hot water on demand, gas BBQ hook up as well as a gas stove and dryer. Kitchen is made functional with granite countertops, full backsplash, and a built in dishwasher. Some original hardwood floors, and an oversized rec room in the basement, complete with gas fireplace. Schools, parks, shopping and transit all close by with an easy drive to Lambton college, 402 and border crossing. (id:59646)
126 King Street E
Ingersoll, Ontario
Do you love timeless Century homes but crave the comforts of modern living? Exceptional value in this meticulously renovated gem nestled on a deep 205’ lot! With a blend of classic charm & contemporary updates, this LEGAL DUPLEX offers undeniable allure plus a solid investment opportunity with income from 1 or 2 units. With both units rented at market value, it would generate a very attractive CAP rate! Consider occupying the 1784 sf stunning main house with the apartment as a mortgage helper or suite for family? Step inside to discover an impressive 2+1 bdrm, 2 bath main house. The remodeled open kitchen is a culinary haven, complete with an abundance of custom cabinetry, butler’s pantry, sleek concrete counters, gas range & welcoming island. An enclosed 3 season porch beckons you to relax & the functional mudroom is smart space! The main floor exudes warmth & elegance with soaring ceilings, deep moldings, hardwood & original coal fireplace (decorative) in the living rm. The cozy den/bedrm with Murphy bed, stylish 3-pce bath & laundry rm add to the main level's appeal. Upstairs, the character continues in 2 bdrms & a 3-pce bath with slate & pine flrs + exposed brick. Did we mention, the recently refreshed front porch & front door adding to curb appeal, providing a perfect spot to put your feet up! An added bonus is the 2 bdrm apartment, perfect for generating extra income or for extended family. Enter the sep. front ext. entrance or inside entrance & head up to find lots of natural light, a kitchen, laundry, living area & updated bath. This private unit also has original character: 18” baseboards, pine flrs & high ceilings. Updates abound: newer shingles, eaves, soffit, windows, furnace 2024, some electrical, insulation & plumbing. Parking for up to 9, ensuring convenience for residents & guests. Stroll to parks, trails, rec centers, downtown dining/shopping & Royal Roads P.S.Stretch your home ownership dollars, invest in a home that truly stands the test of time! (id:59646)
126 King Street E
Ingersoll, Ontario
Do you love timeless Century homes but crave the comforts of modern living? This meticulously renovated gem nestled on a deep 205’ lot might be the perfect match for you! With a blend of classic charm &contemporary updates, this legal duplex offers undeniable allure plus a solid investment opportunity with income from 1 or 2 units. Consider occupying the stunning 1784 sf main house with the apartment as a mortgage helper or suite for family? Step inside to discover an impressive 2+1 bdrm, 2 bath main house. The remodeled open kitchen is a culinary haven, complete with an abundance of custom cabinetry, butler’s pantry, sleek concrete counters, gas range & welcoming island. An enclosed 3 season porch beckons you to relax &the functional mudroom is smart space! The main floor exudes warmth & elegance with soaring ceilings, deep moldings, hardwood & original coal fireplace (decorative) in the living rm. The cozy den/bedrm with Murphy bed, stylish 3-pce bath & laundry rm add to the main level's appeal. Upstairs, the character continues in 2bdrms & a 3-pce bath with slate & pine plank floors plus exposed brick. Did we mention, the recently refreshed front porch & front door adding to the curb appeal, providing a perfect spot to enjoy the neighborhood ambiance? But there’s more! An added bonus is the 2 bdrm apartment, perfect for generating extra income or accommodating extended family. Enter the sep. front entrance & head up to find lots of natural light, a kitchen, laundry, living area & updated bath. This private unit also has original character: 18”baseboards, pine floors & high ceilings. Updates abound: newer shingles, eaves, soffit, windows, furnace2024, some electrical, insulation & plumbing. Ample parking with space for up to 9 vehicles, ensuring convenience for residents & guests. An easy stroll to parks, trails, rec centers, downtown dining/shopping &Royal Roads P.S. Stretch your home ownership dollars, invest in a home that truly stands the test of time! (id:59646)
64 Queen Street W
St. Williams, Ontario
Welcome to this exquisite newly built home in the quaint community of St. Williams. Embracing modern living amidst the tranquility of small-town charm, this property offers a calm lifestyle. Offering a fantastic, deep lot, this home presents a picturesque backdrop with fields stretching beyond. The exterior presents a harmonious blend of hardy board and stone, enhanced by the gentle illumination of pot lighting. Plank flooring and recessed lighting gracefully flow throughout the main living areas, creating a contemporary yet warm feel to the home. The interior is neutrally decorated, allowing for easy customization to suit your personal style. White kitchen featuring a convenient island and an inviting eat-in area that provides walk-out access to a covered porch, seamlessly extending your living space to the outdoors. Plush carpeted bedrooms, including a luxurious primary complete with a 4-piece ensuite bathroom. Two additional bedrooms and another 4-piece bathroom provide ample space for family or guests. Main floor laundry/mudroom, ensuring practicality for everyday living with access to the garage. The unfinished basement boasts deep windows, perfect for recreational areas tailored to your preferences. Completing this exceptional property is a double garage, providing ample space for vehicles and storage. (id:59646)
21 North Street
Aylmer, Ontario
21 North is the one to beat! This 2-story home is designed to impress with elegant exterior stone and black accents highlighted by outdoor lighting and a charming front balcony that truly sets it apart. Step inside to an open-concept main level, where high ceilings and abundant natural light create a welcoming and airy vibe. The stunning mid-century modern-inspired kitchen boasts island seating, sleek dark appliances, a corner pantry, and luxurious quartz countertops, all flowing into the dinette area that provides a walk-out access to a spacious 12' x 22' deck. A convenient 2pc bathroom and a mudroom off the garage complete this level to perfection. The beautiful open wood staircase leads you to the upper level, where you'll find a spacious landing and balcony access, the perfect spot for your morning coffee or place to kick back with a good book. This level includes 3 generously sized bedrooms, with the primary suite featuring a serene spa-like 4pc ensuite. A separate upstairs laundry room makes ease of daily chores. The finished lower level showcases plush carpeting, a rec room with deep windows, as well as, an additional bedroom, great for guests or as a home office. A bathroom rough-in offers the opportunity to create if needed. The backyard presents easy maintenance and outdoor enjoyment, featuring new fencing for added privacy and a useful garage door that leads you back to the front of the home through the garage to the double wide, concrete drive and pathway. This home perfectly combines style, comfort, and modern amenities in a great location and should not be missed (id:59646)
45 Drummond Street
Brantford, Ontario
Welcome to 45 Drummond Street in Brantford, where this turn-key, move-in ready corner lot boasts a host of unique features and upgrades tailored for the discerning buyer. The home greets you with beautiful Hydrangeas and a welcoming covered porch that spans the width of the house. Inside, both the main and upper levels showcase new flooring, updated electrical, and a modern electrical box. The open-concept main floor features newly installed windows in every room, creating a bright, neutral palette throughout. The cozy living room centers around a brick fireplace with a brand-new oak mantle, perfect for gathering on chilly evenings. The custom kitchen is a standout, offering all-wood shaker-style white cabinetry complemented by newly installed quartz countertops, a stunning tile backsplash, and new stainless steel appliances including a gas stove, refrigerator, and dishwasher. A new sliding glass door leads from the kitchen to your fully-fenced backyard oasis, ideal for seamless indoor-outdoor dining. Conveniently located on the main level is a versatile bedroom, suitable for guests or as a home office or gym. The main level bathroom features two shower columns, upgraded tile, and new fixtures, completing this floor. Upstairs, new carpet and oak railings lead you to an oversized primary bedroom with an ensuite bathroom featuring a beautiful new quartz countertop and an acrylic freestanding tub—perfect for unwinding after a long day. The lower level accommodates the laundry facilities and ample storage space to meet all your needs. Outside, the upgrades continue, featuring new eavestroughs and a spacious, newly fenced backyard that's perfect for children and pets, complete with freshly laid sod in 2021. Additionally, there's a sizable asphalt area in the backyard that serves dual purposes—it can be used for driveway parking or as a patio for outdoor living. Don't miss your chance to own this exceptional home—book your showing today! (id:59646)
83 Willow Street
Paris, Ontario
Welcome home to 83 Willow Street in Paris. This charming home offers plenty of character throughout while balanced with modern and stylish finishes. Centrally located and within walking distance to shops, dining, trails, parks, the grand river and schools - this is an amazing opportunity to own a beautiful move-in ready home! Offering 4 bedrooms, 2 bathrooms, nearly 2,400 square feet and situated on an oversized lot. Beautiful covered front porch perfect for a morning coffee or evening cocktail to watch the world go by. Stunning entry way leads to a spacious open concept living room / dining room with large windows and an abundance of natural light. Just off the dining room is a spacious eat-in kitchen with stainless steel appliances, backsplash and breakfast bar. This will inevitably be where everyone ends up when hosting and entertaining. The back of the home features a beautiful tiled sun room with sliding patio door providing access to the backyard. A 3 piece bathroom is also conveniently located just off the sun room. The second level features 3 generous sized bedrooms including the primary bedroom with plenty of light as well as a 4 piece bathroom. The third level also features a large fourth bedroom - plenty of space for a play area or office! The backyard is fully fenced with a spacious deck complete with large pergola. This home offers plenty of privacy and is in a great location - don’t miss this opportunity to own a beautiful home in the charming town of Paris! (id:59646)
7b Yeager Avenue
Simcoe, Ontario
Discover this absolutely stunning, newly constructed custom home! Spanning an impressive almost 2200 square ft. of meticulously designed living space, this remarkable property offers unparalleled size and value. Upon entry, you are greeted by a versatile room perfect for a bedroom, office, playroom, or dining area tailored to your family’s needs. The gourmet eat-in kitchen features elegant quartz countertops, a convenient walk-in pantry, and a cozy breakfast area. The adjacent living room is adorned with an expanse of windows that offer tonnes of natural light. The main floor also includes a practical space off the kitchen that is perfect for all your outdoor belongings, a sleek 2-piece bathroom, and access to the insulated 1 1/2 car garage. Upstairs, you’ll find a thoughtfully planned layout with a laundry room for convenience, 2 spacious extra bedrooms with massive closets, and a 4-piece guest bathroom. The second story culminates in an opulent master bedroom and ensuite area, complete with a generously sized walk-in closet, expansive windows offering natural light, a beautifully tiled shower with a glass wall, a double vanity, and LED-lit mirrors for added sophistication. Outside, you’ll find a covered front porch ideal for relaxing evenings and a substantially covered back patio equipped with a roughed-in natural gas line, perfect for BBQ gatherings. Nestled on a sizeable 34 x 148-foot lot, this home offers both elegance and functionality in every detail. With HST included, this exquisite property presents an exceptional value, making it an unparalleled opportunity for those seeking space and luxury. Don’t miss your chance to own this expansive and elegant home! All staged pictures are from 7A Yeager Street. (id:59646)
1034 Cockshutt Road
Renton, Ontario
Welcome to 1034 Cockshutt Rd in Renton Ontario! This immaculate 3 bedroom, 2 bathroom bungalow with 1696 Sq Ft of finished living space is absolutely astonishing! The open concept and character of this house makes you truly feel at home. This house has had many updates including the 22 x 22ft kitchen with a 4 x 8 ft island and tons of cupboard space for everything, to the amazing 16 x 30 ft deck that overlooks the farm field in the backyard. This .43 acre property offers so much privacy and is so relaxing. Some of the recent updates include Hydro: 2021, Windows & Doors: 2021, Patio Doors: 2021, Plumbing: 2023 including water treatment except shower, Power Vac to Duct work: 2021, and so much more! The unfinished basement offers another 1738 Sq Ft of unfinished living space for you to develop and create. With all this space there is enough room for everyone. This house is absolutely amazing and will be a wonderful home for anyone. Don’t miss out, this is your new home, you can be here before school starts in September. high speed fibre internet. (id:59646)
71658 Old Cedar Bank Lane
Dashwood, Ontario
Seize this incredible opportunity to own a fabulous piece of paradise along Lake Huron, mere minutes from the vibrant community of Grand Bend and situated on a double lot in a desirable lakefront community with 2 deeded private beach access points! As you step inside, you’ll be greeted by a main floor awash in soft whites and wood accents, adorned with elegant glass railings and 7.5 inch maple engineered hardwood floors (main level) and LVP high quality flooring on the lower level. The kitchen is a true masterpiece, featuring a sparkling backsplash, quartz countertops, and expansive windows that frame picturesque views of the property. The main floor hosts three bedrooms and a beautifully upgraded 4pc bathroom, creating an inviting and comfortable living space. Venture to the finished lower level to discover a spacious rec room, an additional bedroom, and a chic 3pc bathroom, complete with stacked laundry for ultimate convenience. Enhancing this property’s allure is a charming bunkie, perfect for hosting guests or creating a private retreat, now upgraded with new windows. Recent updates, including a new furnace, A/C, and electric air filter, ensure year-round comfort and efficiency. With beach access directly across the street, enjoy endless days on the pristine shores of Lake Huron. This extraordinary property offers a unique blend of luxury, comfort, and location, making it a true gem. (id:59646)















