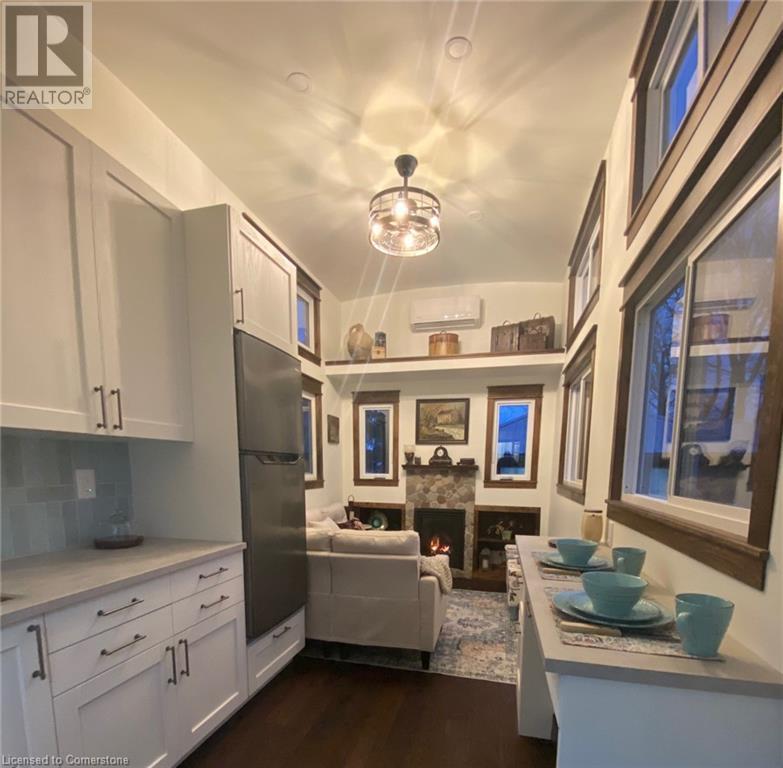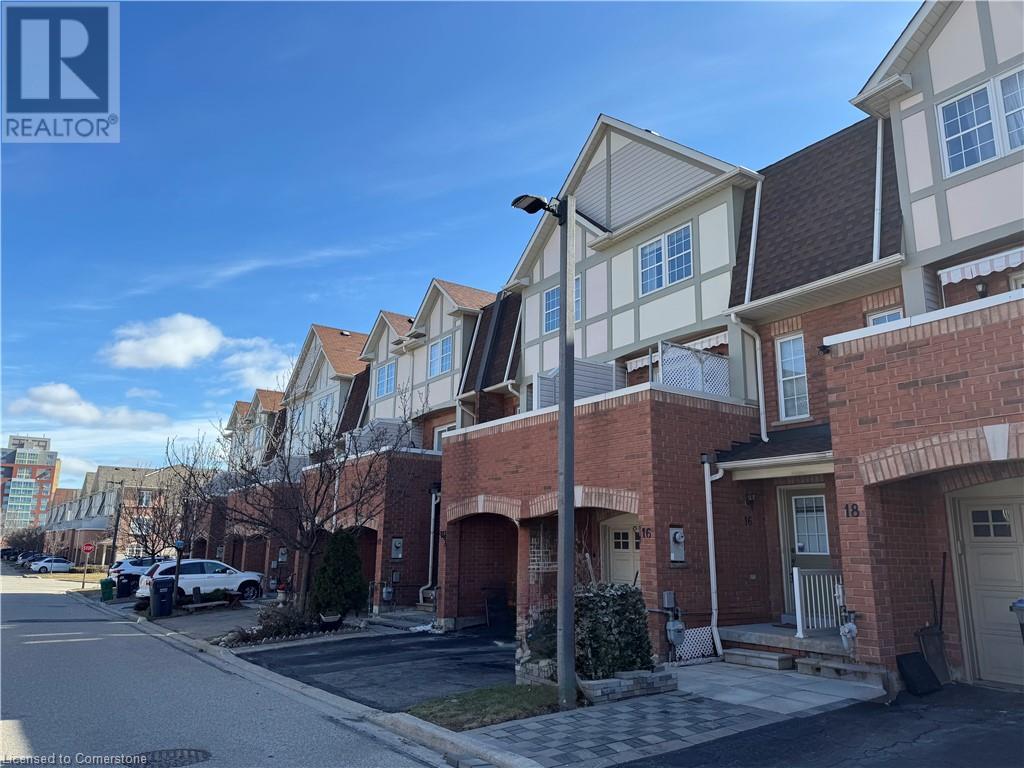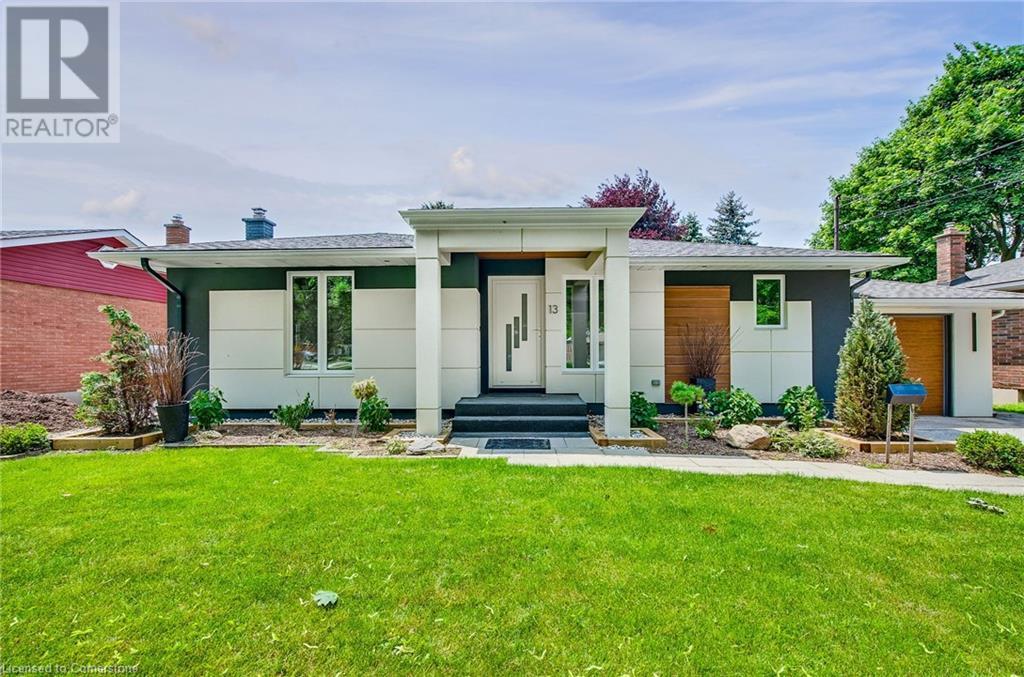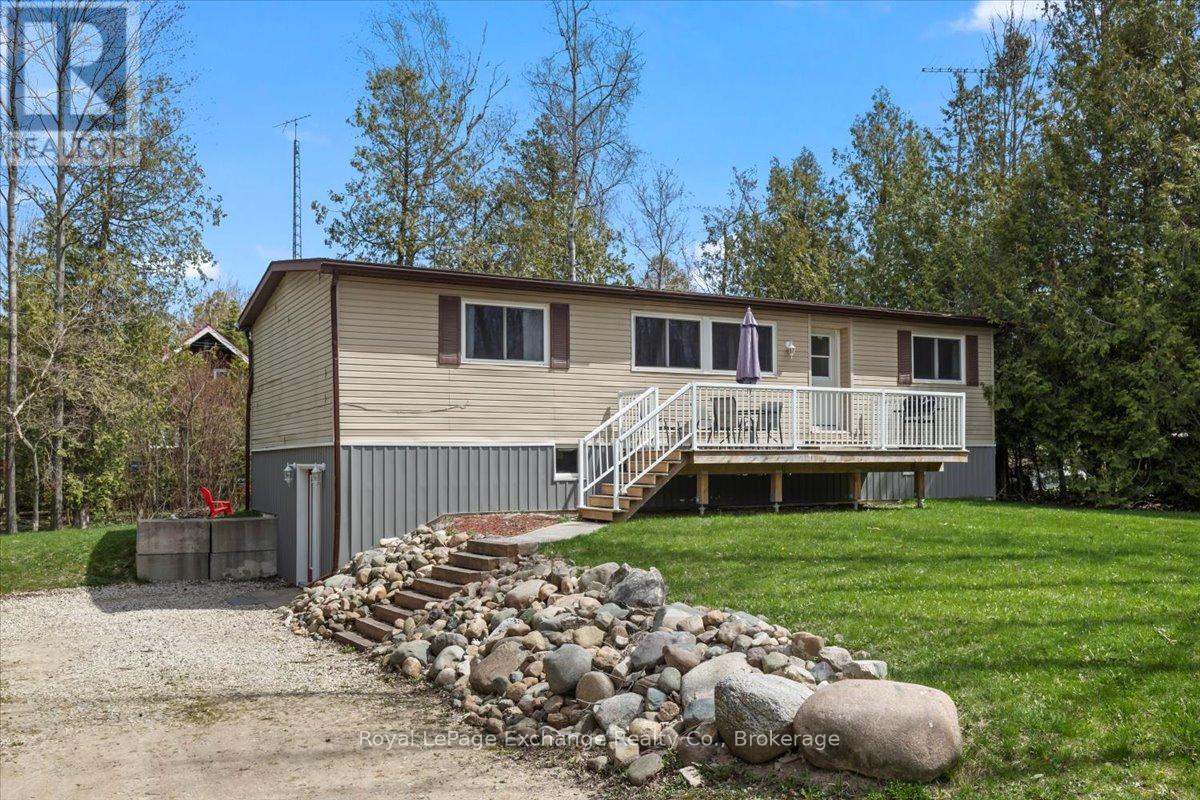72 Homestead Way Way
Thorold, Ontario
Immaculate and move-in ready, this 1,774 sq ft 3-bedroom, 3-bathroom townhouse built in 2020 offers modern living with high-end finishes throughout, including stainless steel appliances, stone countertops, custom window coverings, and 9’ ceilings on the main floor. The nearly 18' x 12' primary bedroom features a 4-piece ensuite, walk-in closet, and a second closet for added storage. Enjoy the convenience of second-floor laundry, a spacious 22'9 x 10' garage, and a beautifully landscaped, newly fenced yard complete with lush grass, a poured concrete patio, BBQ nook, and a storage shed—perfect for outdoor entertaining. (id:59646)
623 Queensdale Avenue E
Hamilton, Ontario
Welcome to 623 Queensdale Avenue East, a charming and fully finished home in the desirable Eastmount neighbourhood on the Hamilton Mountain. The bright and inviting main level features an extended living room, a functional kitchen, a dining room that opens onto a new, large, beautiful covered deck, and a spacious 4-piece bathroom. Upstairs, you will find two large bedrooms. The recently finished basement includes professional waterproofing and a separate entrance, providing excellent potential for an in-law suite or additional living space. Outside, enjoy a large, fully fenced and meticulously landscaped lot, along with a detached garage and rear parking. Ideally located near shopping, schools, Juravinski Hospital, scenic trails, the escarpment, bus routes, and highway access—this home offers comfort, versatility, and a fantastic lifestyle, all while backing onto the beloved Eastmount Park. (id:59646)
8009 Concession 2 Road
Wellandport, Ontario
OBC approved 365sq ft(35'x8.5')Brand new Tiny House on wheels. Custom trailer w/3 7000 lb axels. Smart panel structural siding, black metal roof & 18 high efficiency windows. Main floor bedroom that easily converts to a home office w/custom Murphy bed/desk, ample storage w/closet, b.i. shelving & nightstands. Hall closet has laundry hook ups for stackable washer-dryer. Spacious 4pc bathroom w/plenty of storage. Kitchen features propane s/s oven, fridge-freezer, microwave-range hood, plenty of counter space & a built-in eating area with additional storage. Kitchen & L.Room w/high ceilings, gas/propane f.p w/natural stone& mahogany mantle.9000 btu mini split heat pump,hi eff. water heater& ERV(specifically designed for mobile use) Large loft w/custom bookshelves/storage cab. Loft will accommodate a queen or 2 twin beds. Loft custom ladder collapses for space saving. Includes sectional sofa w/ottoman, kitchen appliances & pocket spring dbl. gel infused memory foam hybrid mattress. Please note this house is on a trailer & does not come with land. Built to fit road size requirements and does not require a permit to be on the road. Built to be legally lived in all year round & meets all Ontario building code regulations. Professionally built with permits-inspections & approved by a professional engineering company as well as an energy performance evaluation(all documents available)Great addition to your existing residential property/cottage airbnb etc. Call for more details-must be seen (id:59646)
299 Caithness Street E
Caledonia, Ontario
Welcome to this beautiful two-storey home, offering four spacious bedrooms and two full baths. The exterior has been completely refreshed, featuring a new poured foundation all new hardie board siding and a brand-new garage for added convenience. Step outside to enjoy the stunning rear views of the Grand River from sprawling rear deck and above-ground pool, perfect for relaxation and entertaining. Situated on an impressive 200-foot deep lot, this home provides ample outdoor space for all your needs. Inside, the home offers incredible potential for the new owner to design and create their dream living space. With its spacious layout this home is a blank canvas just waiting for your personal touch. Don’t miss out on this unique opportunity to own a home with breathtaking views and endless possibilities! (id:59646)
57 Roundhill Court
London South (South T), Ontario
Charming 2-storey semi on private cul-de-sac in family oriented Pond Mills. Pride of ownership is evident the moment you pull into the private double wide drive. You'll notice lovely garden beds that accent the new vinyl siding which was recently installed to help personalize your new home! Enter the light filled foyer and appreciate a convenient galley style kitchen with modern cabinetry, stainless appliances, and tiled splash. Plenty of room for hosting friends and family over dinner or cozy nights by the gas fireplace. On your way to the second floor you will love the bright staircase complete with tilt window and new light fixture. 3 good-sized bedrooms with a primary large enough for a king-sized bed and supporting furniture. Closing out the second floor is your beautiful 4-pc bath, highlighting a tiled shower/tub and modern floating vanity. Downstairs you have multiple options in your finished lower level. Set up a movie room, exercise room, or work from home office. Directly off the dining is one of those decks where you naturally want to unwind after a long day. Cooking burgers, sipping bevies, or grabbing an afternoon siesta are a few options that come to mind! But wait, there's still more. On this pie-shaped lot you have room in your fully fenced yard to play with the dog, kids, or do some gardening at your leisure. Lastly, one of the biggest differentiators on this lovely semi is the attached garage, complete with interior entry for those rainy or snow days. An absolute pleasure to show! (id:59646)
3030 Breakwater Court Unit# 16
Mississauga, Ontario
** PUBLIC OPEN HOUSE SATURDAY JUNE 21st 2-4PM ** Stylish, Spacious & Surprisingly Affordable! Rare 2+1 Bed, 3-Bath Townhome with Ultra-Low Condo Fees in Prime Mississauga. Here's your chance to own a beautifully maintained townhome with incredibly low condo fees of just $167.73/month! Whether you're a first-time buyer or looking to downsize without compromise, this home delivers unbeatable value in an ultra-convenient location near Cooksville GO. Boasting 3 separate entrances and a smart, flexible layout, this home has been lovingly owned for 20 years and is loaded with updates: new furnace (2023), new shingles (2024), new A/C (2020), and updated kitchen with brand-new countertops (2025). The bright main level offers endless possibilities as a cozy family room, a productive home office, or even a guest/third bedroom. Step out onto your private balcony with a retractable awning perfect for lazy weekend mornings or warm summer nights. Upstairs, enjoy two oversized bedrooms each with its own private ensuite ideal for families, guests, or roommates. With no direct neighbours in front or behind, you'll appreciate peace, privacy, and a rare open feel in a townhome setting. Just minutes to Cooksville GO for commuters, walk to Superstore, Home Depot, and shops. Steps from Parkerhill & Brickyard Parks for outdoor fun! This is the affordable, move-in ready lifestyle you've been searching for! (id:59646)
19 Claudette Gate
Hamilton, Ontario
Welcome to 19 Claudette Gate, Offering Exceptional Space, Premium Location, Lasting Value. Step into nearly 3,000 sq ft of well-designed living space in one of Hamilton’s most family-friendly and established neighbourhoods. This beautifully maintained 3+2 bedroom detached home offers the size, layout, and comfort that growing families seek, making it a smart upgrade for value-focused buyers. The main floor features a spacious, light-filled family room with vaulted ceilings and expansive windows, creating an open and inviting atmosphere ideal for both everyday living and family gatherings. The modern kitchen, complete with stainless steel appliances, pot lights, and a cozy dinette, offers direct access to a large concrete patio—perfect for outdoor entertaining or weekend meals with loved ones. Enjoy flexibility with a separate dining room for formal meals and a large additional room that can serve as a home office, second living area, or prayer room, depending on your family’s needs. Upstairs, the elegant curved staircase leads to an oversized primary suite with a walk-in closet and private ensuite. Two additional bedrooms, a full bathroom, and a dedicated laundry room complete the upper level—ideal for convenience and privacy. The fully finished basement offers two additional bedrooms, a wet bar, and an open-concept area perfect for a media room, gym, or children's play space—ideal for multi-generational living or hosting extended family. Located within walking distance to top-rated schools, green parks, public transit, and just minutes from highway access, shopping, and places of worship, this home is perfectly positioned for an active family lifestyle. With strong construction, a versatile floor plan, and excellent location, 19 Claudette Gate represents exceptional value in today’s market. A perfect choice for buyers seeking space, convenience, and long-term investment potential. (id:59646)
6 Kew Court
Dundas, Ontario
Nature at your doorstep. Style at every turn. Welcome to your personal escape in Greensville—where quiet mornings, a wooded ravine backdrop, and elevated design come together in perfect harmony. Set at the end of a calm cul-de-sac, this home sits on an oversized, pie-shaped lot that feels more like a private retreat than a suburban address. Inside, it’s all about flow, light, and function. The heart of the home? A bold, custom kitchen with clean lines, quartz counters, a striking marble backsplash beautifully lit to show off every detail, and a 10-foot island that anchors the space. Designed with entertaining in mind, the open-concept main level includes a spacious dining area and a bright, airy living room with vaulted ceilings and large windows that draw the outdoors in. The vibe is relaxed, modern, and made for connection. With four bedrooms and three beautifully finished bathrooms, this home offers the space to grow, recharge, and truly make it your own. Downstairs, the lower level unfolds into something special—a private primary suite with walkout access to the backyard, a spa-inspired ensuite, and a walk-in closet that feels like a boutique dressing room. Need space to unwind or entertain? The media room is ready for cozy movie nights, big game energy, or whatever your weekend plans call for. Step outside and you’ll understand why this home is so special. Nature surrounds you—birds singing, deer wandering through, and the kind of stillness that makes you breathe deeper. The backyard is made for entertaining and unwinding, with a large deck, patio, and evenings that end with stories and s’mores around the campfire. And when you’re ready to explore, you're minutes from Christie Lake, Webster’s Falls, Tews Falls, Dundas Valley trails. Hike, bike, canoe, or simply soak up the beauty. You’re just a 6-min drive to historic downtown Dundas and close to every amenity you need. This isn’t just a home you live in—it’s one you feel. (id:59646)
2313 Sutton Drive
Burlington, Ontario
Welcome to 2313 Sutton Drive. A spacious end unit townhome, located in a great area of the Orchard. Close to schools, parks and walking trails. 3 Bedroom's, 3 bathrooms, hardwood floors on the main floor, gas fireplace in the living room. Large Eat in Kitchen. Spacious Bedrooms, Primary Bedroom has a Walk in Closet and Ensuite Bathroom. 2 car driveway, Single Car Garage. Tenants to pay Utilities. Tenant to provide own credit Check, rental application, provide references and an employment letter. Available August 1st. No smoking, ideally no pets. Please submit rental application and contact LA prior to drafting a lease. (id:59646)
755 South Coast Drive
Peacock Point, Ontario
Enjoy panoramic, unobstructed views of magnificent Lake Erie from this beautiful “one of a kind” 0.16 acre property fronting on quiet dead-end street in the sea-side community of Peacock Point - walking distance to park, General Store & area beaches. 45-55 min commute to Hamilton, Brantford & Hwy. 403 - 15 E. of Port Dover’s amenities - near Hoover’s Marina/Restaurant & Selkirk. Envisioning relaxing year round lake life style - while savoring the stylish comforts of this one owner, 1999 custom built “Eggink” home positioned majestically on landscaped corner lot w/nothing but glorious water views to west. Introduces of 1467sq of pristine living space, 871sf finished basement level & 22’x24’ insulated garage/workshop incs plywood interior, insulated RU door, conc. floor, work bench, hydro & security system. Inviting front porch leads to main floor living room ftrs n/g corner FP, multiple lake facing windows & hardwood flooring extending to center dining area offering sliding door WO to 136sf covered verandah boasting gorgeous water views. Bright Chef-Worthy kitchen offers ample cabinetry, SS appliances & WO to private rear deck. Design continues w/main level bedroom & 3 pc bath incorporating convenient laundry station. Solid wood staircase leads to 2nd floor hallway incs entry to 2 huge, similar sized bedrooms, each ftrs bright dormers & large closets - completed w/modern 3pc jacuzzi bath room. Escape to private lower level where separate games room, home gym/multi-purpose room & cozy family room showcasing a 2nd n/g FP are available to relax & enjoy. Organized utility/storage room ensure all basement space is utilized. Extras -metal roofs (house & garage), n/g furnace, AC, HRV, C/vac, 100 amp hydro, fibre internet, 3 TVs, 132sf patio stone entertainment venue, 8x10 shed, fire-pit & economic septic system (no costly pump-outs), water cistern & 6 month Point water available. Furnishings negotiable. Rarely does a Lake Erie property of this age & quality come for sale! (id:59646)
13 Bishops Road
St. Catharines, Ontario
Welcome to this beautifully updated 2+2 bedroom, 2.5 bath bungalow in St. Catharines’ desirable North End, where no expense has been spared. Featuring updated electrical and plumbing, custom triple-pane windows and doors, and a striking custom stucco exterior, this home blends quality and comfort. The kitchen showcases wood cabinetry, custom quartz countertops, a hand-polished quartzite island, and all-new appliances including a new stove, dishwasher, and fridge (approx. 2 years old). Heated floors enhance both full baths, while custom shades, main floor laundry, and a bespoke staircase with custom railing add thoughtful touches throughout. A newer furnace and air conditioner (approx. 2 years old) offer peace of mind. With premium finishes and modern upgrades from top to bottom, this home is the perfect combination of style, function, and move-in ready convenience in one of the city’s most desirable neighbourhoods. (id:59646)
184 Scotts Point Road
Kincardine, Ontario
Are you searching for an affordable, year round, turn key, home or cottage in a desirable location priced under $500,000? This charming yet spacious home, nestled on a quiet street a two minute walk from the famous sunset shores of beautiful Lake Huron, in popular Scott's Point, which is between the two thriving towns of Port Elgin & Kincardine might be the one for you! For the avid recreationist, take advantage of the Scott's Point boat launch, or the nearby ATV and snowmobiling trails! In 2020 an ICF foundation was poured and this modular home (1985) was moved to this location. The septic system was also installed in 2020. The hydro has been updated to 200 amp service. The main floor features 3 bedrooms, 2 bathrooms (one being ensuite) kitchen, dining and living space. The walkout basement boasts in-floor heating and is currently utilized as a generous recreation room. A mere 8 minute drive to Bruce Power, you could enjoy a short commute to work and have ample time to soak up the true beauty that surrounds this quaint home. As you can see it's a remarkable space for so many uses! (id:59646)













