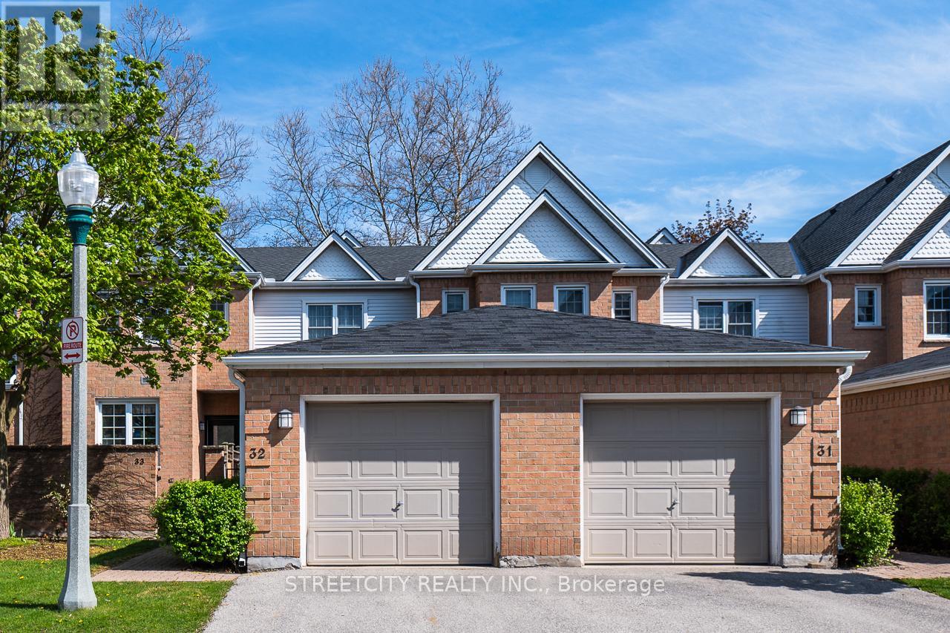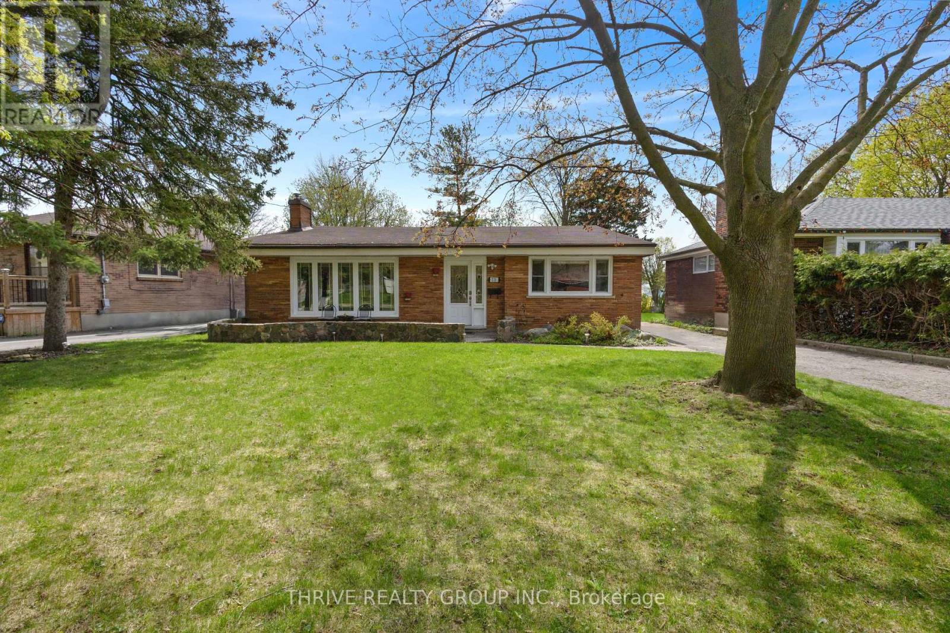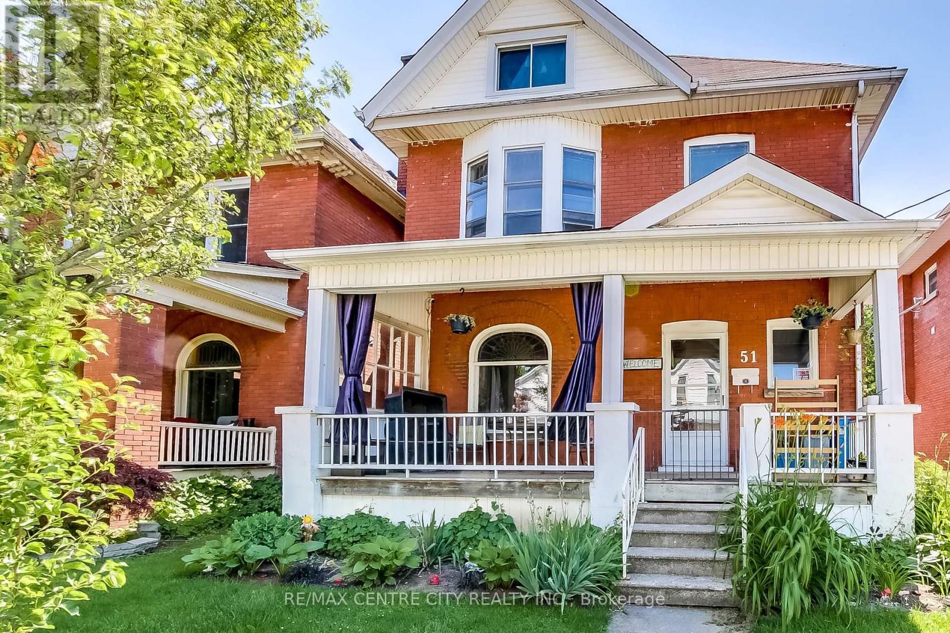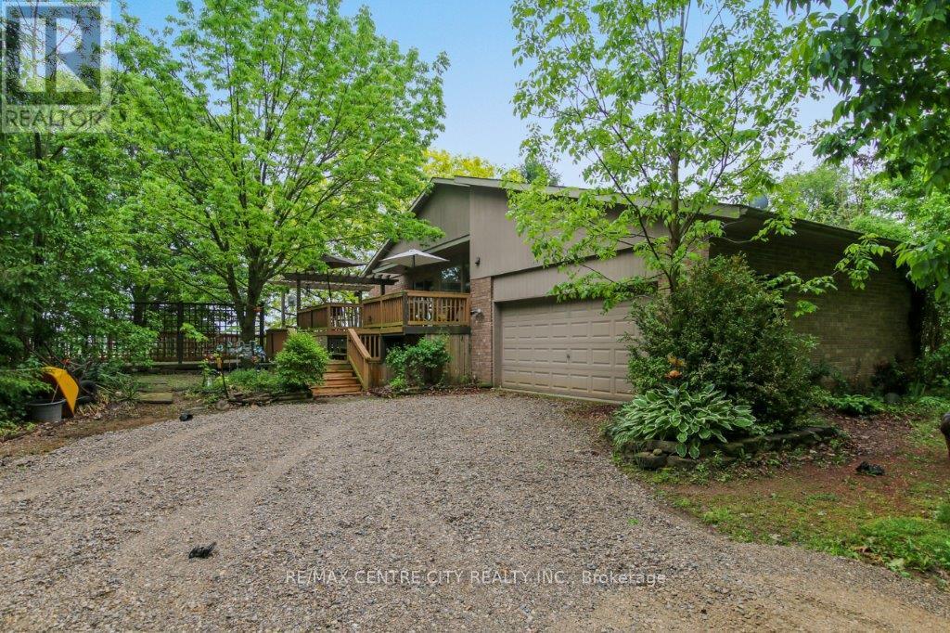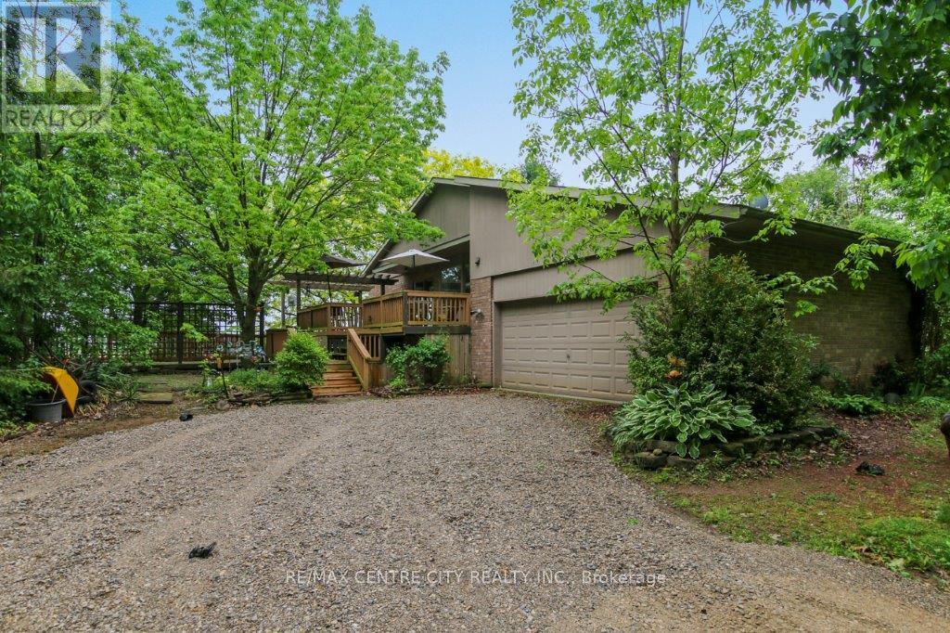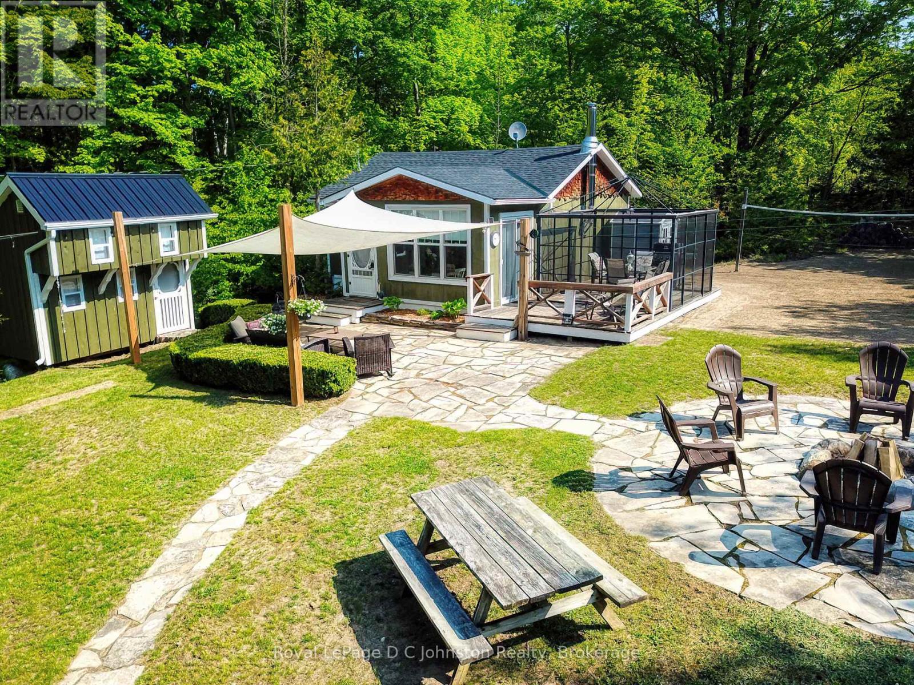32 - 1570 Richmond Street
London North (North G), Ontario
Welcome to The Gables a highly sought-after condominium complex in North London! This beautifully maintained 2+1 bedroom, 2.5-bathroom townhouse features a spacious open-concept layout, a detached single-car garage with driveway, and a private back patio perfect for relaxing or entertaining. The main floor includes a bright kitchen with ample storage, a dining area, and a generous living space currently used as a bedroom, plus a convenient 2-piece powder room. Upstairs, you'll find two well-sized bedrooms with great closet space and a full 4-piece bath. The finished lower level offers a bedroom, a cozy common area, a 3-piece bathroom, and laundry facilities. Short walk to Masonville Mall, Western University, University Hospital, and top-rated schools, its ideal for families, students, professionals, and investors alike. This is North London living at its best! (id:59646)
221 Merlin Crescent
London East (East H), Ontario
Beautifully updated 4-level back-split on a tree-lined street in London's Pottersburg neighbourhood. Main floor boasts large kitchen with breakfast bar, and an open-concept living/dining room combo with gas fireplace and a vaulted ceiling that extends to the upper level. Upstairs you'll find 3 spacious bedrooms with closets, and an updated 4 pc bath. Lower levels include an additional family room, updated 3 pc bathroom, rec room currently being used as a 4th bedroom, and a laundry room with additional storage. Outside has a fully-fenced yard, parking for 4 vehicles, and a massive detached shop with hydro - a perfect space for the putterer, or for those extra storage needs. Other notable updates include furnace and a/c ('23), both bathrooms ('19 & '23), high quality laminate flooring ('23), and new fencing ('24). Walking distance to schools, parks, shopping, and just a quick 10 minute commute to the 401. This east end home is full of character and is the perfect place to call your own! (id:59646)
51 East Street
St. Thomas, Ontario
Step into this 2 1/2 story home nestled in the heart of St. Thomas. As you approach, you'll be greeted by the covered front porch. Enter through the foyer, where you'll find the dining room and living room to your left, each offering ample space. The kitchen, a focal point of this home, with plenty of space, and functionality with a convenient mudroom leading to the backyard, complete with a double-car garage, ideal for storing your vehicles and outdoor equipment. Ascending to the second floor, discover three bedrooms and a well-appointed 4-piece bathroom. But the true gem lies in the attic space, brimming with potential, awaiting your creative touch to transform it into a serene retreat, home office, or whatever your heart desires. Venture downstairs to the basement, where practicality meets possibility. A laundry room, also a 2-piece bathroom adds convenience. With plenty of space to spare, envision the basement as a versatile area for recreation, storage, or even additional living quarters. In summary, this home seamlessly blends functionality with charm, offering endless possibilities from future expansion with R3 zoning, or for investment opportunities for a multiple family home. Don't miss the opportunity to make this house ours! (id:59646)
34639 Third Line
Southwold, Ontario
This stunning home is nestled on 83 acres of picturesque farm land in Southwold, offering the perfect blend of country living and modern convenience. The property includes a spacious barn with attached office, ideal for various uses, previously an airplane hanger. Upon arrival, you are welcomed by a charming side deck, offering breathtaking views and an excellent space for entertaining, with convenient access to the kitchen. As you enter the home through the large front doors, you'll be greeted by a bright foyer. A few steps lead you into the inviting living room, complete with a cozy gas fireplace, and an elegant dining room with expansive windows that provide stunning views of the surrounding land. The eat-in kitchen features a breakfast bar and a walk-out to the deck, making it an ideal spot for family meals, entertaining, or summer BBQs. Down the hall, the spacious primary bedroom includes a walk-in closet and a cheater 5-piece ensuite, offering a peaceful retreat. A second bedroom completes this level.The lower level is designed for relaxation and entertainment, featuring a cozy sitting room and a spacious recreation room, as well as a sunk-in area with a charming wood-burning stone fireplace, perfect for curling up with a good book. This level also includes a laundry room, two additional bedrooms, and a 4-piece bathroom. With its ample space, serene surroundings, and versatile layout, this home offers a unique opportunity to enjoy a tranquil lifestyle with easy access to major highways. (id:59646)
34639 Third Line
Southwold, Ontario
Welcome to Southwold, where country living meets modern convenience. This exceptional property features a spacious barn with a furnace and hydro, perfect for a variety of uses, along with ample parking space. A charming side deck offers stunning views and easy access to the kitchen, ideal for entertaining. Step inside through large double doors into a bright foyer that leads to a cozy living room with a gas fireplace and a dining room with large windows showcasing the surrounding landscape. The eat-in kitchen, complete with a breakfast bar and deck access, is perfect for family meals and BBQs. Down the hall, the spacious primary bedroom features a walk-in closet and a cheater 5-piece ensuite, with a second bedroom completing this level. The lower level offers a relaxing sitting room, a recreation room, and a sunken wood-burning stone fireplace, perfect for unwinding. This floor also includes a laundry room with a pantry, two bedrooms, and a 4-piece bathroom. The barn, with a rich history, has been thoughtfully repurposed over the years, originally serving as an airplane hangar, then for housing horses and livestock, and later as storage for cash crops. Modern upgrades, including a furnace and hydro, make it suitable for a variety of uses, whether continuing its agricultural legacy or repurposing it for storage or hobbies. Its size and sturdy build provide ample room for equipment, animals, or workshop, with the added benefit of modern utilities. This versatile barn adds both charm and functionality to this stunning 83-acre property. With its serene setting and convenient highway/401 access, this home offers the perfect blend of peaceful living and practicality. (id:59646)
Lower - 2062 Cherrywood Trail
London North (North M), Ontario
This is an all private, modern, fully furnished 1 bed 1 bath self-contained basement apartment with a private kitchenette, and living room. Near Western University, University Hospital, various shopping malls, restaurants and car dealerships. Utilities, Amenities & Services provided : Heat, Gas, AC, Electricity, Water, Wi-Fi Internet, Cleaning Services every 2 weeks, Furnishings, Kitchen & Laundry Appliances, Monthly Lawn Maintenance. Car Driveway Parking available. (id:59646)
40 Fath Avenue
Aylmer, Ontario
Spacious, newly updated family home in very desirable area. Bright living room with wood burning stone fireplace (WETT certified) and built in storage, spacious kitchen/ dining room with new stainless steel appliances, generous sized bedrooms, and tiled bathtub area with rainhead shower and double sinks. Updated efficient electric heat throughout. Plenty of room in bright, finished basement with cozy family room with electric fireplace and room for game tables plus a bonus games room. Spacious, light basement bedroom with egress windows and nearby bathroom with large tiled shower and both hand held and rainhead shower. Enjoy sitting on the covered back porch to watch kids to play in the lovely back yard. Wonderful bright, spacious home just waiting for your family to move in! (id:59646)
1050 French Bay Road
Native Leased Lands, Ontario
Discover a true gem with this three season cottage, a private, wooded retreat that clearly shows pride of ownership. The outdoor space is an entertainer's dream, boasting a flagstone patio with a fire pit, a sandy beach volleyball court, and a deck area with a screened pergola (with a new roof on order and is included). Step inside this adorable cottage to find a welcoming living/dining room featuring a cozy freestanding woodstove, a functional kitchen, a newly renovated bathroom, and two comfortable bedrooms. The main bedroom has a queen size bed and the second bedroom has queen sized bunk beds! The property also features a two level bunkie!!! The roof and electrical panel were updated in 2024, and the septic system has been recently replaced 2024. A wood-burning fireplace inspection has also been completed for your peace of mind. With so much to enjoy right on the property, and the shores of Lake Huron just down the street, this leased land cottage is a must-see! Don't forget to unpack the hammock from the charming "Hammock Hut" and truly relax. Everything you see is included. Contact us today to book your private showing. (id:59646)
211 Veronica Drive Unit# 29
Kitchener, Ontario
Backing onto greenspace and trails, this well-maintained 3-bedroom, 2-bathroom multi-level townhome offers 1,140 sq ft of finished living space in a quiet, desirable complex. Low condo fee of $388.10/month includes water. Enjoy a spacious living room with walkout to a private deck and fenced yard, and mature trees for added privacy. The basement has space that could be used as a rec room, exercise space, or storage, plus there is a laundry closet, 3-pc bathroom, utility closet and a huge crawlspace for extra storage. Dedicated parking is just steps from your front door. Furnace and A/C replaced in 2023. Roof 2020. Fridge and stove 2021. (all appliances included). Prime location with quick access to the expressway, 401, shopping, restaurants, schools, trails, and Chicopee Ski Hill. Ideal for first-time buyers, investors, or downsizers. (id:59646)
102 Sugar Maple Street
Kitchener, Ontario
Charming Raised Bungalow in Family-Friendly Neighborhood Welcome to this delightful three + one bedroom, two full bathroom raised bungalow, perfectly situated in a family-friendly neighborhood. Enjoy the convenience of nearby parks, schools, and shopping, making this home ideal for families and professionals alike. Step inside to discover a warm and inviting living space that flows effortlessly. The fenced backyard features a spacious workshop shed equipped with hydro, perfect for your projects or additional storage. Relax and unwind on the nice-sized deck, where you can savor evening dinners or enjoy your morning coffee in a tranquil setting. Space for A/C unit is available on plenum of furnace. Would be easy to install. Ceiling fans are installed in upstairs bedrooms and living room. Basement is self cooling in summer as it is below grade. This property also boasts a double wide driveway, providing ample parking for up to three cars. Don’t miss your chance to own this charming bungalow—schedule your showing today. (id:59646)
121 Union Street N
Cambridge, Ontario
Affordable, beautiful, move-in ready, close to the highway and so much more! This freehold rowhouse, in the heart of Preston, is sure to win you over and check all your boxes! As you enter you'll feel the amazing energy and comfort throughout the main floor, hosting a wonderfully cozy sitting area and dining room, leading straight to the kitchen. The updated kitchen offers great Corian counter space, stylish ceramic back splash, an abundance of cabinets, stainless steel appliances, coffee nook, , a window overlooking the backyard and a patio door leading to the perfect backyard, where you can spend your evenings relaxing with a beverage of your choice. Upstairs is home to two very nicely sized bedrooms and the primary bathroom. The basement is also finished for additional living space, to host your family get togethers, as you make a lifetime of lasting memories in this stunning home. And as an added feature, in addition to the attached garage, with an entrance to the house AND the backyard, there are TWO parking spots in the driveway. What are you waiting for? Updates include, flooring 2025, dishwasher 2025, kitchen back splash 2024, garage door 2024, basement windows 2023/2025, kitchen counter tops, 2022, Patio door 2019 (id:59646)
354 Fennel Street
Plattsville, Ontario
Located in a serene and family-friendly community of Plattsville, this two-story home offers three plus one bedrooms, three bathrooms, and great space for family to grow. The property boasts an above ground pool, perfect for outdoor gatherings and relaxation. The fully fenced yard provides privacy and security, while the ample parking ensures convenience for residents and guests. This home has been lovingly cared for and updated with high end Cambrian stone in the kitchen, solid wood pull out drawers and cabinetry. Embrace the tranquility of this home in a peaceful neighborhood ideal for raising a family. This charming town boasts a public and private school, public library, beautiful park and splash pad, hockey and curling arena and churches. (id:59646)

