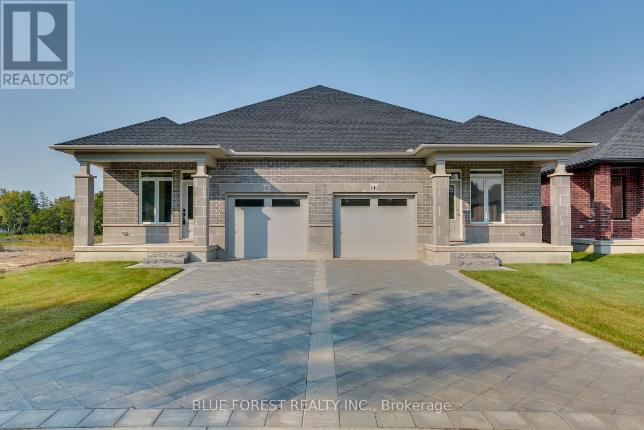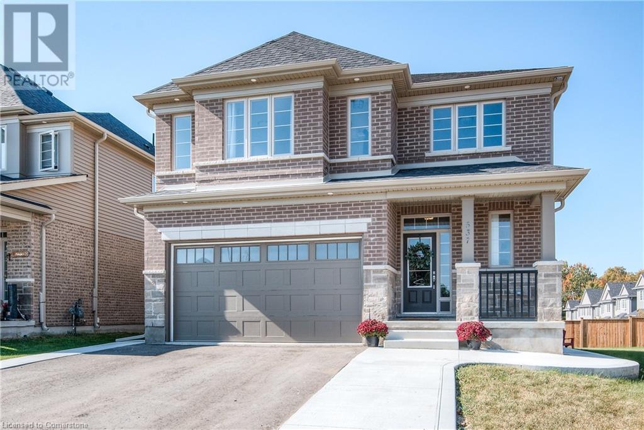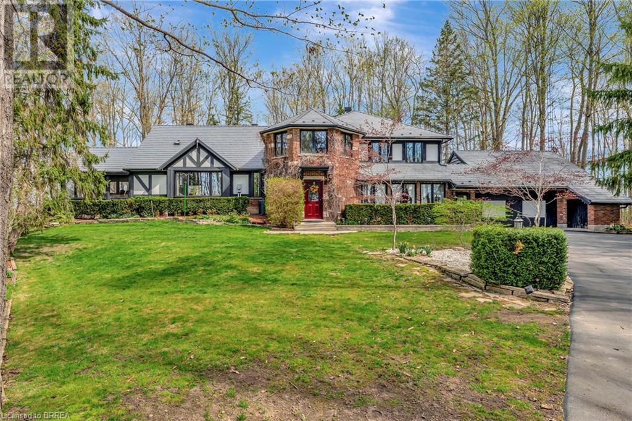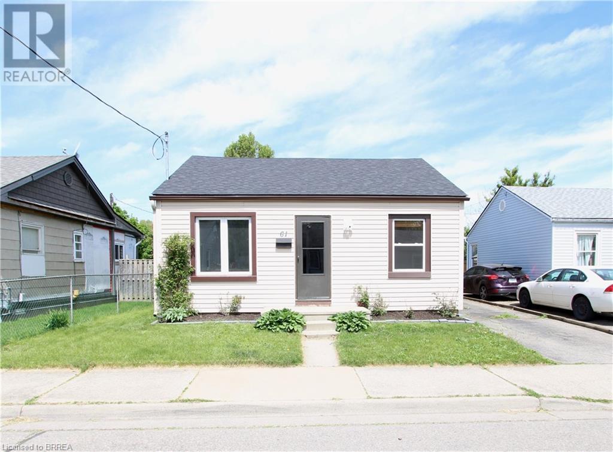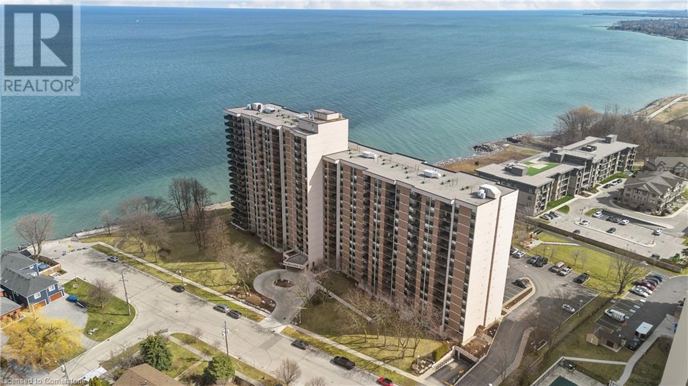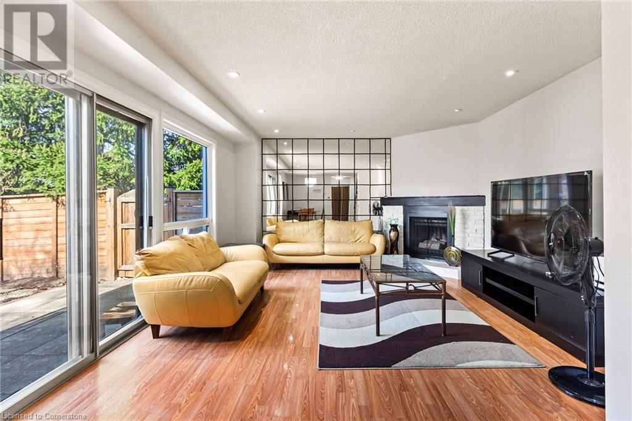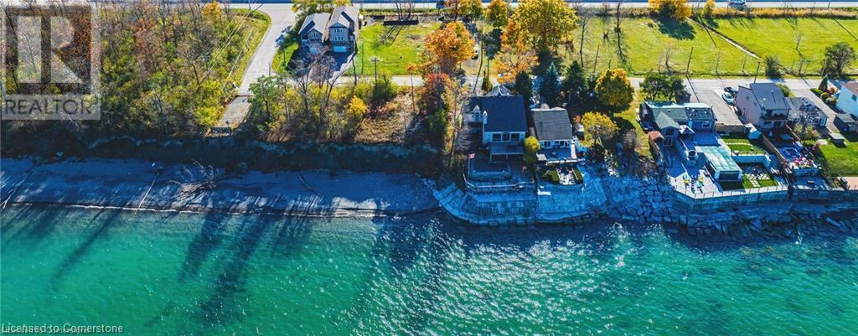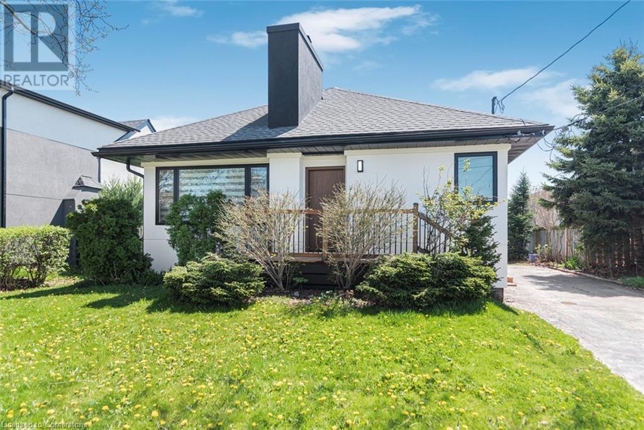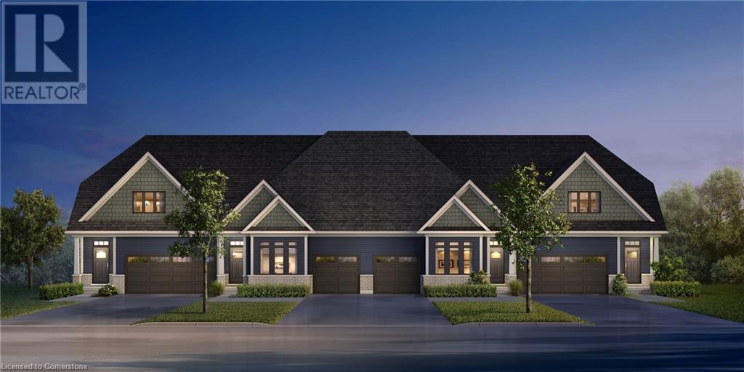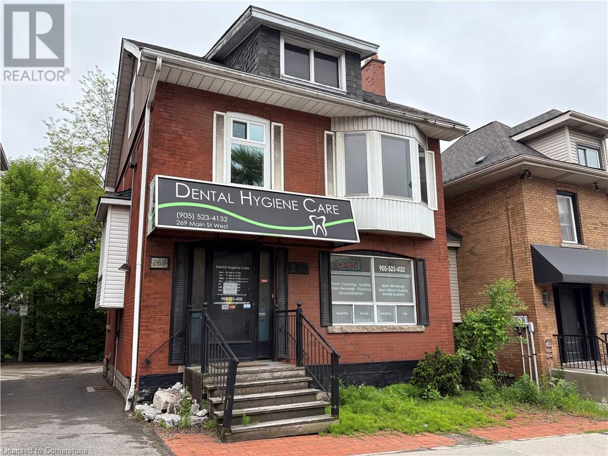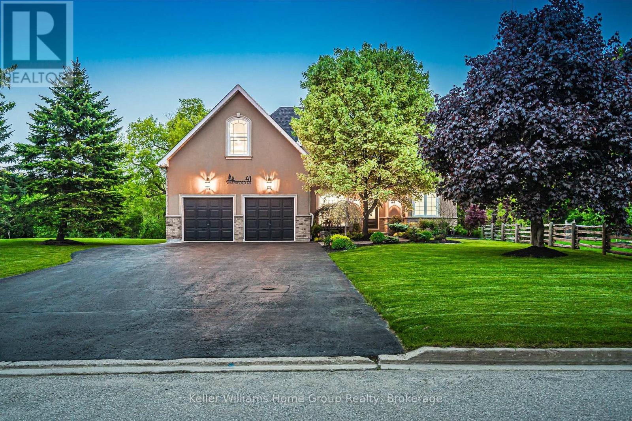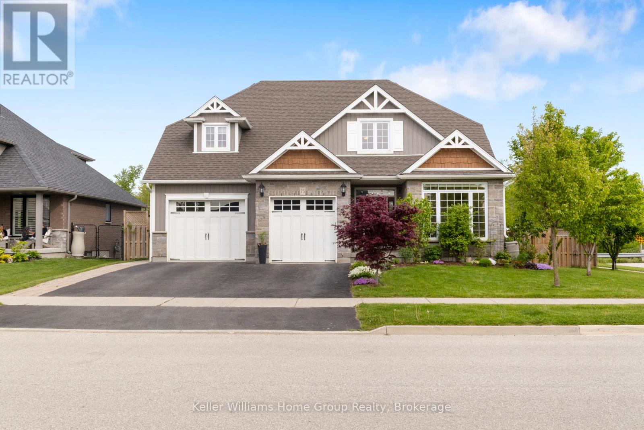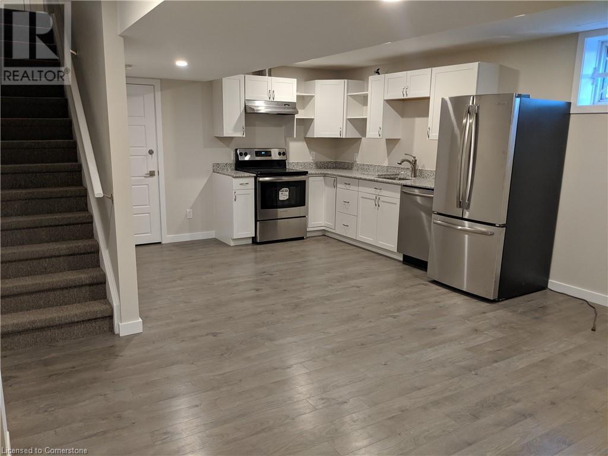142 Shirley Street
Thames Centre (Thorndale), Ontario
This beautiful bungalow located in the anticipated Elliott Estates Development has high end quality finishes, and is a wonderful alternative to condo living. Still time to choose cabinet colour, door style throughout, counter tops, paint colour and flooring. Bright and spacious with 9 ceilings, main floor laundry and a gorgeous kitchen with cabinets to the ceiling and pantry. The eating area is sure to accommodate everyone, the family room with trayed ceiling and almost an entire wall of glass will allow for the natural light to fill the room. The primary bedroom is located at the rear of the home and has a walk-in closet as well as a 4pc ensuite with walk in shower and tub. The lower level is awaiting your personal touch. Built by Dick Masse Homes Ltd. A local, reputable builder for over 35 years. Every home we build is Energy Star Certified featuring triple glazed windows, energy efficient HVAC system, an on-demand hot water heater and water softener that are owned as well as 200amp service. Located less than 15 minutes from Masonville area, 10 minutes from east London. Photos are from 140 Shirley - located next door (id:59646)
537 Valhalla Crescent Unit# Lower
Waterloo, Ontario
Beautiful lower unit in the sought after subdivision of Upper Beechwood in Waterloo. Less than 1 year old complete with beautiful fully equipped kitchen with SS new appliances, En-suite laundry, upgraded finishing, large & bright windows with separate heat/cool thermostat control. Tenant to pay 1/3 of all utilities bills including the internet. 2 parking spaces available. Near all amenities, shopping, medical Centre, movie theatre, restaurants and more. Short Driving distance to Wilfred Laurier University & UW, Shows AAA and available starting August 1st, 2025 (id:59646)
184 No 6 School Road
Brantford, Ontario
Unique Home in a Sought-After Location! Welcome to this one-of-a-kind home, nestled in a serene setting surrounded by mature trees, lush gardens, and a natural sanctuary. Tucked away on a long winding driveway, this stunning property offers privacy, beauty, and endless potential. As you step inside, you’re greeted by a spacious, bright, and welcoming foyer. The main level features a combined laundry room and 3-piece bathroom, as well as a cozy office complete with a wood-burning fireplace and direct access to the attached garage. Just a few steps up, you’ll find the heart of the home — a spectacular kitchen with granite countertops, a custom-built island, double fridge, ample cabinetry, and walkout access to the back deck. The adjoining dining room opens into a charming 3-season Muskoka room, perfect for enjoying nature in comfort. The sun-filled living room completes this level, offering an inviting space to relax and entertain. Upstairs, you’ll discover four generously sized bedrooms. Highlights include a stunning turret-style bedroom with panoramic views, a primary suite with walk-in closet and a private 4-piece ensuite, plus two additional spacious bedrooms — ideal for family or guests. The partially finished basement adds even more versatility, featuring a recreational room and a utility/storage area. One of the standout features of this home is the energy-efficient geothermal heating and cooling system — offering comfort and cost savings year-round. Outside, the beautifully landscaped backyard provides the perfect setting for family gatherings or quiet moments of relaxation. The oversized garage accommodates up to 4 vehicles, while the expansive driveway offers parking for up to 16 more. A built-in sprinkler system keeps the grounds lush and vibrant. Don’t miss the opportunity to own this truly special home — book your private showing today! (id:59646)
61 Ninth Avenue
Brantford, Ontario
Welcome to 61 Ninth Avenue, a charming bungalow nestled in a Brantford well-established neighbourhood—an ideal opportunity for first-time buyers or those looking to downsize. This well-maintained home offers 2 bedrooms, a functional 3-piece bathroom, and a bright, airy kitchen that flows seamlessly into the dining area. The spacious living room features a cozy fireplace, perfect for relaxing evenings. Step through the sliding glass doors in the dining room to enjoy a fully fenced backyard, complete with a large deck and handy storage shed—perfect for outdoor entertaining or quiet mornings. Recent updates include newer windows and roof, providing peace of mind for years to come. Additional highlights include a private driveway with parking for one vehicle, plus convenient street parking. Located close to schools, shopping, scenic trails, and all the amenities Brantford has to offer, this home truly has it all. Don’t miss your chance—book your private showing today! (id:59646)
132 Graham Street Unit# Lower
Waterloo, Ontario
Welcome to 132 Graham Street—a perfect blend of timeless charm and modern convenience. This newly constructed 1-bedroom + den unit in Midtown offers a vibrant, walkable lifestyle. Enjoy sleek flooring, a contemporary bathroom, and a stylish kitchen equipped with new stainless steel appliances (2024), ready to inspire your culinary creativity. Step outside to a shared backyard oasis featuring a private patio specific to this unit, ideal for unwinding or entertaining. You'll also have exclusive use of your own outdoor shed, providing convenient additional storage. Plus, a dedicated parking spot on the newly completed concrete driveway (2024) is included for your convenience. Immerse yourself in the lively Midtown community, just steps away from local amenities and serene neighborhood surroundings. Take a leisurely walk along the Spur Line Trail to Uptown Waterloo for bustling events and charming cafes, or head to Downtown Kitchener for even more dining and entertainment options. Commuting is effortless with nearby transit options, including the Grand River Hospital LRT stop, and quick access to the expressway within an 8-minute drive. Major employers like Sun Life, Grand River Hospital, and Google, as well as green spaces like Breithaupt Park and Perimeter, are all within walking distance. With heating and water included, this serene Midtown sanctuary is ready to welcome you. Available for occupancy starting June 15th! (id:59646)
500 Green Road Unit# 1414
Stoney Creek, Ontario
Welcome to all the beauty that is Waterfront Luxury at the Shoreliner! Boasting natural light throughout and unobstructed stunning views of Lake Ontario and the Escarpment from every room, is this beautiful open concept and tastefully updated condominium, offering 2 bedrooms, 2 bathrooms, a Den / Study, and 1168 sqft of living space. This charming unit allows for a relaxing, maintenance free, and turnkey lifestyle, all while soaking in the breathtaking scenery at any time of day, including gorgeous sunsets, from the pleasure of the walk out enclosed balcony. Appreciate the ease of your own private in-suite laundry and premium features including the primary bedroom suite equipped with a walk through closet and it's own 2 piece ensuite, ample storage space, the bright and spacious kitchen equipped with a pantry, and a welcoming dining area. Take pride and pleasure in having many fabulous amenities offered within the building such as a car wash, hot tub, heated pool, games/party room, workshop, sauna, bbq area with picnic tables, gym/workout room, bike storage, and a library. In addition to these exceptional inclusions, this unit is accompanied with 1 underground parking space and 1 storage locker. Condo Fees include: Heat, hydro, water, cable, high speed internet, air conditioning, parking & visitor parking, amenities, common elements, and exterior maintenance. Location and Building Amenities are wonderful, truly covers it all! Grounds & building are very well kept & have very friendly staff and residents! Enjoy the convenience of situated in a prime, well centralized and sought after location, with quick access to the QEW and all amenities, parks, trails, and shopping! An absolutely stunning place to call home and a must see! Come see for yourself and fall in love with unit #1414! (id:59646)
272 Upper Paradise Road
Hamilton, Ontario
Welcome to this 2+2 Bedroom 2 Bathroom solid brick Bungalow located in highly desirable West Mountain location, within the Wesctcliffe neighbourhood. Main floor features an extremely bright and spacious layout including an eat-in kitchen with an abundance of cabinetry, formal living and dining room with walkout to large back deck. Two equally spacious bedrooms, steps to a full 4PC bathroom complete the main level. The fully finished basement offers in-law suite potential with its separate side entrance and 2 additional bedrooms and another full bathroom. A large rec room, laundry and plenty of storage space is included. The fully fenced backyard features a generous sized deck with gazebo overlooking ample garden space. A detached garage and shed offer more storage and convenience, alongside the driveway with space for 4 vehicles. This lovely home has been well maintained and is located nearby great schools including Mohawk College, all amenities and easy highway access. Book your private showing today! (id:59646)
3339 Council Ring Road Unit# 70
Mississauga, Ontario
Elegant End-Unit Townhome in the Heart of Erin Mills – Backing Onto Trails & Parkland Nestled at the end of a quiet cul-de-sac in one of Erin Mills' most desirable neighbourhoods, this beautifully maintained 4-bedroom, 2-bathroom end-unit townhome offers a rare blend of privacy, charm, and functionality. Thoughtfully updated, the main level showcases rich hardwood flooring, an inviting living area with a cozy wood-burning fireplace, and a stylish, modern kitchen with a bright dining space — perfect for family meals or entertaining guests. The finished lower level adds versatility with a comfortable bedroom, a full bathroom, and additional living space ideal for guests or a home office. Bathed in natural light, the spacious layout is both warm and welcoming. Step into the fully fenced backyard and discover a serene escape backing onto lush green space, walking and biking trails, and mature trees — a peaceful retreat just outside your door. Conveniently located with easy access to Highways 403 and QEW, and moments from South Common Community Centre, top-rated public, Catholic, and French immersion schools, shopping at Erin Mills Town Centre, Walmart, parks, and transit routes. This is the perfect opportunity to enjoy a well-balanced lifestyle in a vibrant, family-friendly community surrounded by nature. (id:59646)
5 Trillium Avenue
Stoney Creek, Ontario
Rare opportunity to purchase a building lot directly across the road from Lake Ontario. Fully serviced lots ready for permit. These lots are positioned on a prestigious street lined with multi-million dollar homes. Facing the lake across vacant land zoned residential, these lots currently enjoy an unobstructed view of the lake. Enjoy 126 feet of depth with mature trees on the lot. Three drawings for potential homes meeting city requirements are available. Located minutes from QEW access and all amenities. Buyer is to do their own due diligence regarding any and all facets of potential development. Building lots like these are hard to come by, don't wait, act today (id:59646)
10 Harper Boulevard
Brantford, Ontario
This exquisite custom-built residence showcases refined elegance across 6 bedrooms and 7 bathrooms, set on a professionally landscaped 1-acre lot in a prestigious enclave of homes. Step inside to discover soaring 10’ ceilings on the main level accentuated by pot lights and elegant California shutters throughout. The gourmet kitchen is open to the grand great room which showcases a coffered ceiling and a sleek gas fireplace. Designed with the home chef in mind, the kitchen features premium finishes and an expansive workspace, ideal for entertaining and everyday living. The formal dining room is accented with classic wainscoting, creating a refined setting for hosting memorable dinners. The main-level primary suite is a true retreat, featuring a luxurious ensuite bathroom designed for relaxation and comfort. A custom oversized walk-in closet with built-in organizers combines luxury with everyday functionality. Nearby, a second bedroom provides additional sleeping quarters and a walk-in closet, ideal for guests or multigenerational living. Upstairs, a spacious family room highlighted by a cozy electric fireplace creates a welcoming gathering space perfect for relaxing. This inviting lounge seamlessly connects to two generously sized bedrooms, each with its own private ensuite bathroom and walk-in closet, ensuring comfort and privacy for family or guests. The fully finished basement is thoughtfully designed for entertaining and everyday living. It features a sleek wet bar, a spacious recreation area, a dedicated home gym and two additional bedrooms, each paired with a full bathroom. This level offers exceptional versatility, comfort and modern convenience. Outdoors, experience resort-style living with a sparkling in-ground heated saltwater pool, covered patio with built-in BBQ, irrigation system and ample space for entertaining. With a spacious triple car garage and every amenity thoughtfully designed, this is a home that truly has it all. LUXURY CERTIFIED. (id:59646)
174 Pike Creek Drive
Cayuga, Ontario
Welcome to this stunning custom-built bungalow, showcasing exceptional craftsmanship and meticulous attention to detail. With 2,950 sqft of total living space, the spacious living area features a striking floor-to-ceiling fireplace, while the open-concept kitchen boasts a large island, upgraded white cabinetry, and patio doors that lead to an elevated deck with beautiful backyard views. The master suite is a private retreat, complete with a walk-in closet and a spa-like ensuite featuring a soaker tub and stand-up shower. The fully finished basement includes a separate in-law suite with a private entrance, high ceilings, large windows, a modern kitchen, an additional bedroom, and a stylish bathroom, creating a bright and versatile living space. Situated near the tranquil Grand River and the Taquanyah Conservation Area, this location offers residents the opportunity to enjoy the natural beauty and recreational activities associated with both the river and the conservation area. Don’t miss out on this incredible home! (id:59646)
734 Cook Crescent
Shelburne, Ontario
Welcome to 734 Cook Crescent! Step into comfort and style in this beautiful 3-bedroom, 2.5-bathroom freehold townhome. Thoughtfully designed for modern living, this home offers a spacious open-concept main layout that seamlessly connects the living, dining, and kitchen areas — perfect for family life and effortless entertaining. Enjoy the benefits of carpet-free living, enhanced by neutral tones and elegant pot lights throughout. A convenient main floor powder room adds function, while the bright and airy interior creates an inviting atmosphere. Upstairs, you will find the generous primary suite featuring a private ensuite bathroom with soaker tub and separate shower for your comfort and convenience, along with another full bathroom shared by two other good-sized bedrooms. The full-sized unfinished basement presents an exciting opportunity to create a personalized space that suits your unique lifestyle. Ideally located in a friendly, sought-after neighbourhood close to parks, schools, and rec centre. This home is an exceptional opportunity for buyers looking to combine comfort, quality, and value. Don’t miss your chance to call this property your new home — book your private showing today. (id:59646)
10 Norwich Road
Stoney Creek, Ontario
Welcome to this stunning contemporary home that perfectly combines stylish design with practical living! Nestled in a family-friendly neighborhood, renovated detached residence is thoughtfully designed for today’s modern lifestyle. Step into the open-concept main floor, where a full wall of oversized windows fills the spacious living and dining areas with an abundance of natural light. The brand-new kitchen is a chef’s dream, featuring quartz countertops, stainless steel appliances, and a layout ideal for both everyday living and entertaining. Set on a premium lot, this home showcases stylish finishes throughout, offering a seamless blend of elegance, comfort, and functionality. Don’t miss the opportunity to make this contemporary gem your new home! (id:59646)
166 Main Street W Unit# Main Level
Grimsby, Ontario
PRIME MAIN FLOOR COMMERCIAL SPACE IN GRIMSBY … Welcome to 166 Main Street West – a standout opportunity to lease the MAIN LEVEL of a professional office building in one of Grimsby’s most desirable and high-traffic locations. Situated on a popular street with easy highway access, this space is ideal for businesses looking to establish or expand their presence in a central, well-connected area. This thoughtfully laid out unit features a welcoming foyer/reception area, a spacious board room for meetings, a dedicated photocopy area, and seven private offices – including one that boasts a renovated kitchenette and private bathroom, perfect for an executive or team lead. The layout is functional and adaptable, designed to suit a variety of professional uses. Additional perks include 6–8 on-site parking spaces, providing convenience for staff and visitors, and utilities included, making for simplified and predictable monthly expenses. Located just minutes from the QEW and surrounded by shops, restaurants, and essential services, this property offers proximity to all amenities while maintaining a professional and polished presence. Minimum one-year lease required. A rare opportunity to lease a prominent space in the heart of Grimsby’s commercial corridor. (id:59646)
3419 Homark Drive
Mississauga, Ontario
Tucked away on a quiet, private cul de sac in the heart of Mississauga’s sought-after Applewood community, this beautifully maintained & thoughtfully updated semi-detached 4 way backsplit home offers the perfect blend of charm, space & convenience for a new or growing family. With pride of ownership shining throughout, this home sits in a family-friendly neighbourhood just mins from schools, parks, shopping & easy hwy access. The front exterior is both welcoming & well-manicured, with landscaped gardens, a long driveway, and a timeless stone & brick façade. Step inside to a bright, renovated (2013), open-concept main level that’s as functional as it is stylish. It features a sun-filled living room with a large window and seamless flow into the modern kitchen. The kitchen is a chef’s dream with granite countertops, tile backsplash, stainless steel appliances, a large over-sink window, and a large island with breakfast bar and built-in storage—perfect for busy mornings and family meals. The spacious lower level family room features laminate flooring (2011), a cozy fireplace, and a walkout to the backyard. A versatile lower level bedroom is perfect for a home office, guest room or playroom, and a 2-piece powder room adds convenience. The 2nd floor hosts the serene primary bedroom, complete with elegant crown moulding, dual closets and hardwood flooring (2011). A beautifully updated (2011) 5PC bath features tile wainscoting & double sink vanity with stone countertops. An additional bright and well-sized bedroom completes the upper level. Step outside to your private, fully fenced backyard oasis. Mature trees, incl a large magnolia, lush gardens and green space provide the perfect setting for play or relaxation. A stone patio offers a wonderful space for entertaining or summer barbecues. This is more than a home—it’s a lifestyle tailored for comfort, community & lasting memories. Roof(2011), Windows(2020), Furnace(approx.2YO), A/C(approx.2011), Water Heater(approx 2YO (id:59646)
4311 Mann Street Unit# 3
Niagara Falls, Ontario
Amazing opportunity to get into this bungalow community by Phelps Homes. 2 bedrooms and 2 full baths on the main floor, huge unfinished basement provides great potential, roughed-in bath downstairs, single car attached garage, SS Samsung appliances. Tenants pay all utilities including water, gas, hydro, hot water heater and HRV rental ($46/month), and tenant's insurance. (id:59646)
269 Main Street W
Hamilton, Ontario
Welcome to 269 Main St W – a charming and conveniently located 2-bedroom apartment in the heart of Hamilton! This bright and spacious unit offers a functional layout with generous living space, large windows that fill the rooms with natural light, and a well-appointed kitchen perfect for everyday living or entertaining. Enjoy two comfortable bedrooms with ample closet space, updated flooring, and a clean, modern bathroom. Located steps from public transit, hospitals, McMaster University, and downtown amenities, this is an ideal home for students, professionals, or investors. Don't miss this opportunity to live in one of Hamilton's most accessible and vibrant neighborhoods! (id:59646)
18 Coates Avenue
Bracebridge (Monck (Bracebridge)), Ontario
Welcome home to the perfect blend of comfort, convenience, and privacy! This charming one-floor gem offers everything you need and more. Whether you're starting out, downsizing, or simply seeking an easy lifestyle without compromise. This property located in desirable Covered Bridge locale is the perfect destination for those looking to escape the hustle and bustle of city life and embrace the beautiful area of Muskoka. Where nature, wildlife and an easygoing lifestyle are some of the reasons people flock to this area. Some of our favourite features about this property: 1. Attached Garage means you step inside without ever facing the elements rain or shine, your comfort is priority. 2. Two generously sized bedrooms give you the flexibility for restful sleep, a home office, or space for guests - no cramped quarters here. 3. A sparkling 4-piece bathroom offers a clean, modern feel and the ideal place to refresh and relax after a long day. 4. (The real showstopper) Step into your backyard oasis with no rear neighbours in view just peace, sky, and serenity. Whether you're hosting a summer BBQ, enjoying your morning coffee, or stargazing at night, this private outdoor escape will win your heart. 5. Clean, well-maintained, and move-in ready just bring your boxes and start living the life you've been waiting for! 6. Conveniently located close to everything you need shopping, parks, schools, and more yet tucked away enough to offer the quiet comfort you deserve. Homes like this don't last long especially with this kind of privacy, layout, and location. Book your private showing today and see why this one checks every box! Ready to fall in love? Contact us now your next chapter starts here. (id:59646)
55 Jack Street
Huntsville (Chaffey), Ontario
Welcome to 55 Jack Street, situated in the newly built Highcrest Homes community. This beautifully designed bungalow is located on a large lot at the back of the community offering more privacy. With guest parking at the front and a driveway that fits two cars this home is both convenient and inviting. The open concept layout features everything on the main floor, including 2 bedrooms and 2 modern bathrooms. The home showcases feature walls - one in the front hallway and another in the guest bedroom adding a touch of style and character. Enjoy your main living space with a cozy fireplace for added warmth. Step outside to your cover patio perfect for relaxing or entertaining. This home features several upgrades including luxury vinyl plank flooring throughout, even on the stairs to the basement, a quartz kitchen island and bathroom countertops, light fixtures throughout, glass showers with both rain shower heads and handheld shower attachments. The basement is a walkout and comes with a rough-in for an additional bathroom offering great potential for future development. The Highcrest Homes community will soon offer fantastic amenities, including a fitness center, indoor and outdoor kitchen, and dining areas, an, outdoor terrace, and a relaxing lounge area, enhancing the vibrant lifestyle this neighborhood offers. (id:59646)
41 Waterford Drive
Erin, Ontario
Set on a beautifully landscaped, oversized pie-shaped lot in one of Erin's most desirable neighbourhoods, this executive bungaloft by Rizzuto Homes offers over 4,000 square feet of beautifully finished living space and a graceful blend of comfort, functionality, and timeless design. With a backdrop of protected conservation land, the setting is peaceful and green, offering a quiet escape without feeling remote. Inside, the main floor is both spacious a thoughtfully appointed. The primary suite features a generous walk-in closet and a renovated five-piece ensuite complete with a soaker tub and glass-enclosed shower. The living room is bright and inviting, enhanced by vaulted ceilings and a double-sided fireplace that opens into the formal dining room, a perfect space for family gatherings or elegant entertaining. The kitchen is well equipped with quartz countertops, a center island, stainless steel appliances, and a sunny breakfast area. A walkout leads to the deck, ideal for outdoor dining or simply enjoying the surroundings. A walk-in pantry with laundry rough-ins, a two-piece powder room, and access to the oversized two-car garage add everyday convenience. The upper loft level offers three additional bedrooms along with a full four-piece bathroom. Whether used as guest rooms, offices, or creative studios, these flexible spaces can easily adapt to your needs. The fully finished lower level mirrors the quality of the main living areas, featuring a spacious family room, a recreation zone, a fifth bedroom, another full bathroom, and abundant built-in storage. Outside, the gardens are low-maintenance yet beautifully kept, offering seasonal colour and charm. The yard backs onto a natural tree line, providing a scenic & calming backdrop. The home is also located just a short distance from local schools, adding to its appeal for families. Situated in the welcoming community of Erin, you'll enjoy easy access to parks, trails, and the thoughtful pace of small-town living. (id:59646)
120 Big Tub Road
Northern Bruce Peninsula, Ontario
Enjoy the best Tobermory has to offer with this beautiful cottage! This property is set right on the beautiful Big Tub Harbour, with a private dock over 30ft and a rocky shoreline, making it a highly desirable location. It is very close to all of the shops and amenities, as well as a short drive to the popular Little Tub Harbour. Inside, you'll find a cozy living room with a wood stove. The open concept kitchen and dining room is spacious, ideal for all of your needs and for entertaining. The comfortable bedrooms are perfect for a large family or for hosting guests. The porch overlooks the water, and the shipwrecks of Big Tub Harbour, a great place to enjoy the peace and serenity of this Tobermory waterfront. Don't miss out on this rare opportunity to own this unique property located on the world's deepest natural harbour! (id:59646)
75 Stafford Street
Centre Wellington (Elora/salem), Ontario
Welcome to 75 Stafford Street Where Gorgeous Is an Understatement! This stunning Wrighthaven-built home is fully loaded with over $100K in custom upgrades and offers everything todays discerning buyer could ask for. Built in 2015 and nestled in one of Eloras most sought-after neighborhoods, this immaculate 2-storey home offers over 2,600 sq ft of above-ground living space, plus a fully finished walkout basement with a legal apartment. The lower level features a full kitchen with quartz countertops, stainless steel appliances, a gas fireplace in the family room, a bedroom with a walk-in closet, and direct access to a 3-piece bathroom. Step into the grand foyer and make your way to the heart of the homethe chef-inspired kitchen, one of the nicest youll find anywhere. Outfitted with high-end Bosch appliances, a $20,000 Gaggenau fridge, quartz countertops, beverage and wine fridges, double oven, pot filler, large island, and walk-in pantry, this kitchen is a dream come true. The main floor also boasts 9 ft ceilings, a private office or den, a formal dining room, a great room with a gas fireplace, and a large deck overlooking a farmers field and a fully fenced backyard. Upstairs, the home offers 4 spacious bedrooms, including a luxurious primary suite with a large walk-in closet, and a spa-like ensuite featuring a soaker tub and walk-in double head shower. Laundry is conveniently located on this level. There's moreGARAGE(S) and workshop space galore! The oversized double garage includes a walk-down to the basement, while a former two-car deep garage has been converted into a heated art studio with endless possibilities: home gym, workshop, or creative space. The basement workshop is also accessible via a convenient garage door from the backyard. This home truly has it all, from quality craftsmanship to designer finishes and smart functionality. Don't miss the opportunity to make this extraordinary Elora property your own. (id:59646)
76 Century Street Unit# B
Hamilton, Ontario
Enjoy comfort and style in this newly renovated 1-bedroom basement suite featuring full-height ceilings, recessed lighting, and an open-concept living/dining area. The modern kitchen includes stainless steel appliances, granite countertops, under-cabinet lighting, and a built-in dishwasher. You'll also have a private in-suite washer and dryer for added convenience. Heating, air conditioning, hydro, water, natural gas, and unlimited high-speed Internet are all included. Permit-only street parking is available. Located just a 5-minute drive or bike ride from Hamilton General Hospital, and steps from the B-Line bus route and Cannon bike lane. McMaster University is a 10-minute drive or 15-minute express bus ride away. You're also just minutes from downtown restaurants, cafés, and entertainment. Available July 18th. Credit check, employment letter & references a must. No smoking or pets permitted. Lease is a minimum of 1 year. (id:59646)
1989 Ottawa Street S Unit# 25e
Kitchener, Ontario
Welcome to unit# 25E 1989 Ottawa St Kitchener. Nestled in the sought after Laurentian West neighborhood. The property includes, *2 bed 1.5 bath unit in Laurentian Hills area. *Spacious living room with open concept kitchen and dining area *Second floor laundry *Staked town with open concept layout. *2 ample balconies and oversized Primary bedroom. *Luxury Laminate floors and well maintained/new Stainless-Steel appliances. *Close to schools, high-way, trails and shopping plaza (sunrise mall) *Great features and amenities in complex (id:59646)

