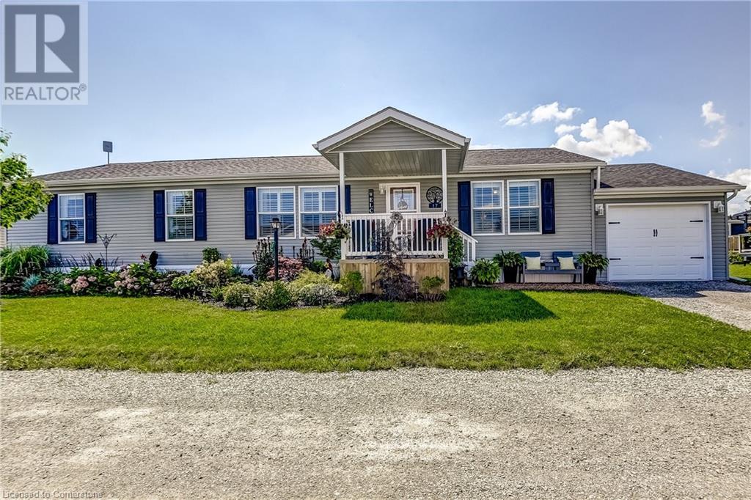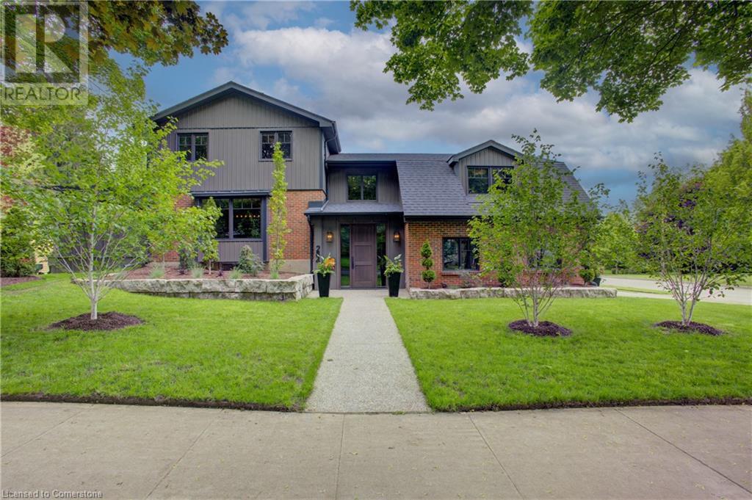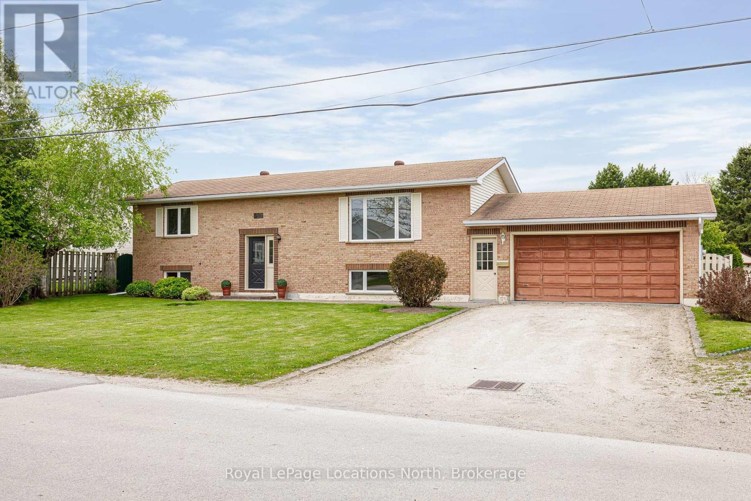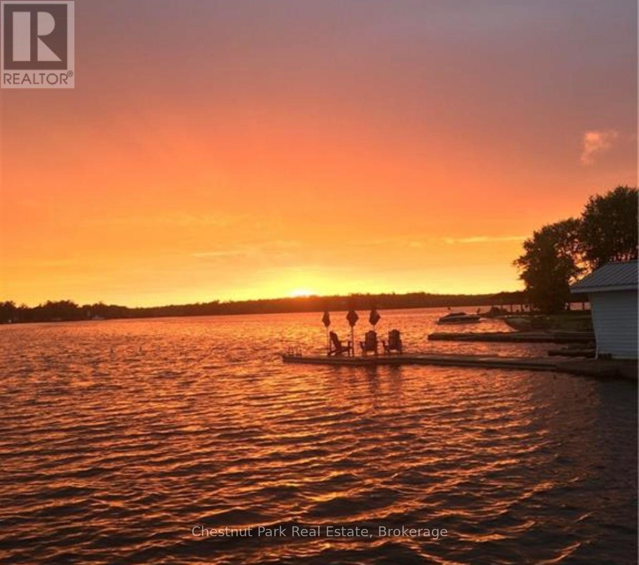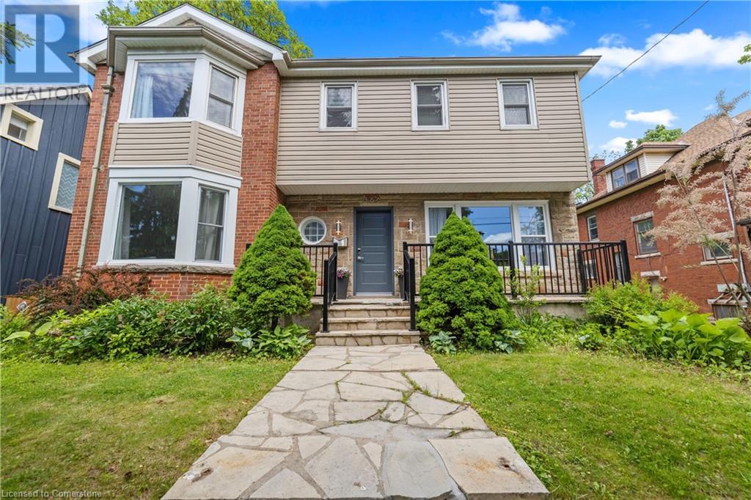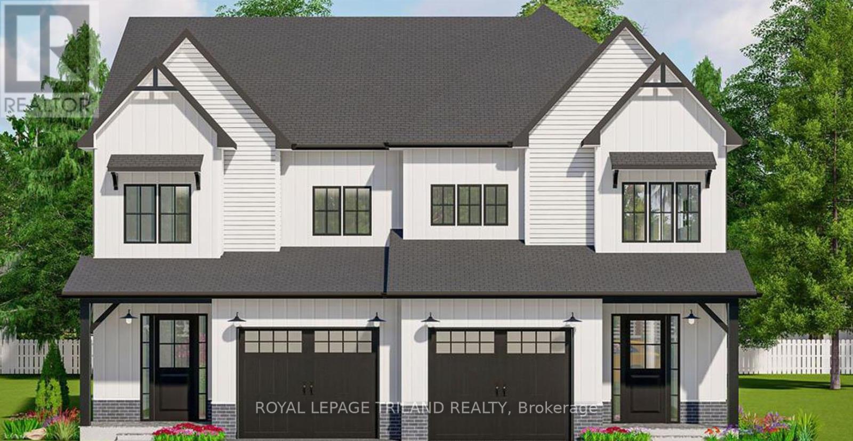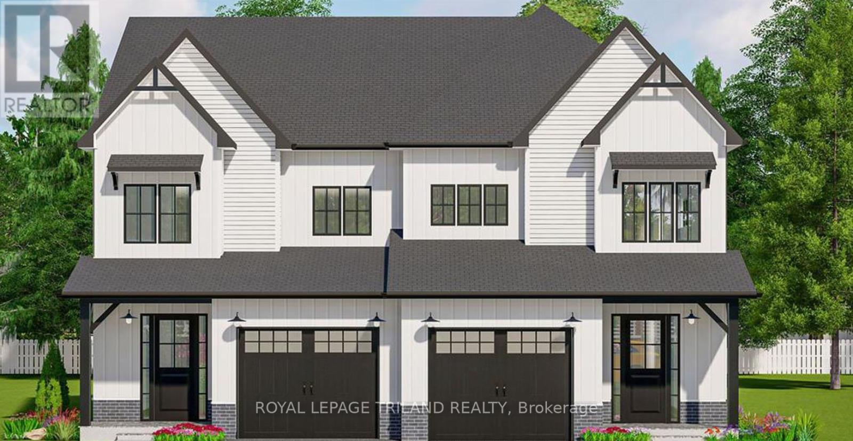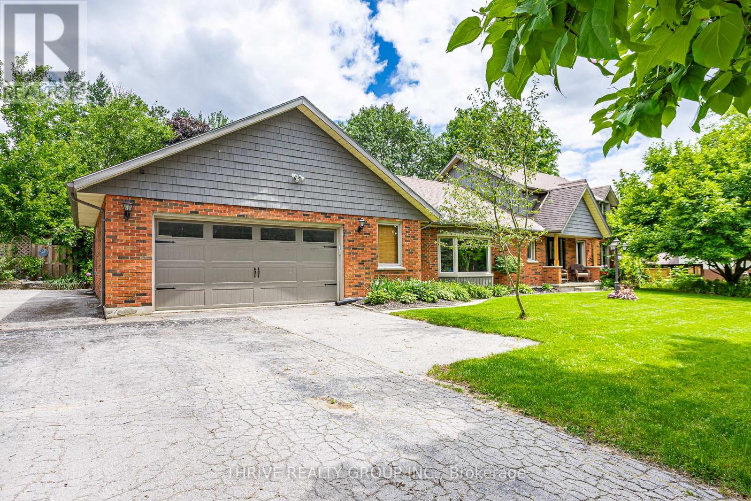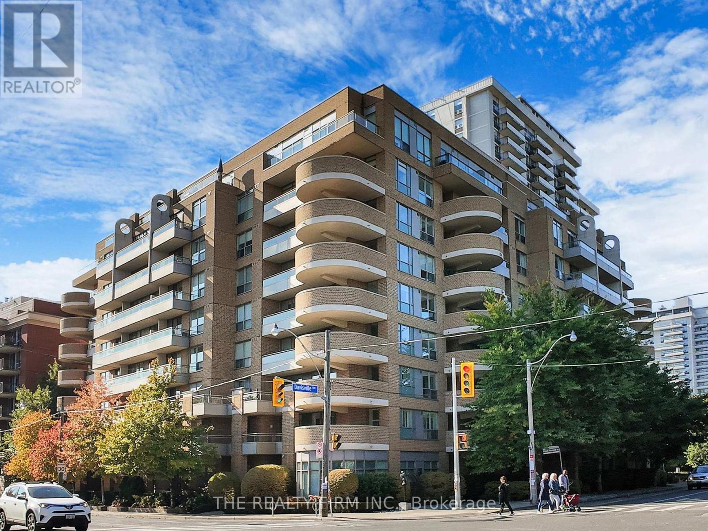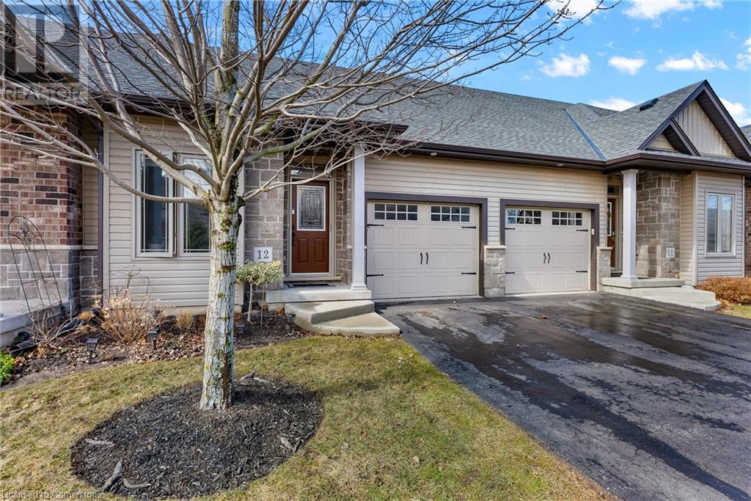17 Silver Aspen Drive
Selkirk, Ontario
Looking for a quiet, Year round, safe gated community with its own Marina? Then beautiful Shelter Cove is the answer. New Stable ownership in place. This recently built 3 Bedroom, 2 bath modified Biscane model home is loaded with extras and waiting for you to call it home. New paved driveway happening soon. Visually stunning home ready for entertaining both inside the open concept great room and massive custom kitchen and outside on oversized deck or under the covered front porch. Insulated garage perfect for car enthusiast or handy man. The Sandusk Creek Properties Ltd gated community is on the shores of Sandusk Creek leading to Lake Erie, complete with inground pool, dog park and Rec Center. Marina docks are available for an extra fee. (id:59646)
284 Old Post Road
Waterloo, Ontario
Welcome to a masterpiece of modern design in the heart of prestigious Beechwood! This architecturally stunning, multi-level home has been fully transformed inside and out with uncompromising craftsmanship and top-tier finishes. A refined blend of contemporary elegance and timeless charm flows throughout this unique residence. Step inside to soaring ceilings, dramatic ceiling lines, and expansive living spaces designed for both grand-scale entertaining and intimate family moments. The show-stopping family room boasts a statement fireplace, floating glass railings, and seamless sight lines across the main level. At the heart of the home, a chef-inspired kitchen features a full suite of Thermador appliances, an oversized working island, and a secondary island perfect for gathering. Ascend to the private primary suite level – a serene retreat complete with sitting area and a spa-like ensuite. A few steps up reveals two more generously sized bedrooms that was once 4 bedrooms masterfully transformed to create extra large rooms. The one plus bedroom could easily transformed back to a 4th bedroom. Also enjoy another luxurious 4-piece main bath on the same level. Ambience lighting on the stairs adds a touch of sophistication as you explore each level, while surround sound speakers throughout the home create for any desired mood. The lower levels offer versatility for today’s lifestyle, including a light-filled rec-room, large laundry with built-in cabinetry, an ideal office/yoga studio, and a breathtaking spa-inspired bathroom. Outdoors, enjoy a fully equipped BBQ kitchen, covered patio with maintenance-free Composite decking, and a fenced, pool-sized yard – perfect for summer living. Nestled on a mature tree-lined street near top-rated schools, universities, the upcoming regional hospital, tech campuses, and conservation areas. Exclusive access to private community pool and tennis courts completes the lifestyle.A truly exceptional home for those who demand the finest. (id:59646)
1662 Erbs Road Unit# 5
St. Agatha, Ontario
Pride of ownership is evident throughout this one owner bungalow, with double garage. It has been lovingly maintained over the years and is in move-in condition. It is ideally located in the Village of St. Agatha, only 5 minutes from Ira Needles Blvd., or the Conestoga Expressway. It is snuggled in a small enclave of 18 bungalows at the friendly Lifestyle Community of Summerfield Lane. A freehold common element condo such as this with the benefits of snow removal right to your front door and lawn maintenance is not easy to find. This home is light, bright and spacious. Eat in kitchen There are 2 bedrooms AND 1.5 bathrooms, on the main floor The wonderful four-season sunroom has access to the deck and overlooks farmers fields. 'The Lodge', a small separate building, is used for potlucks dinners, annual meetings and for family get togethers. There is another bedroom and half bathroom in the basement well as a large unfinished area perfect for a workshop! (id:59646)
386 Walnut Street
Collingwood, Ontario
Nestled in the heart of Collingwood is this charming well-built and well- maintained raised brick bungalow! This inviting home offers a spacious and sun-filled L-shaped living and dining area perfect for entertaining. Enjoy the convenience of a walk-out from the kitchen/dining area to a large deck featuring a brand-new railing, all overlooking a private, fully fenced backyard ideal for quiet outdoor living. The lower level boasts a generous family room, a third bedroom, a two-piece second bathroom, laundry area, and plenty of storage space. Recent updates include new carpet and vinyl plank flooring, a new toilet in the main bath, a sump pump, a rear bedroom window, and a stylish new entry light fixture. Fresh paint throughout gives the home a clean, modern feel. All utilities are conveniently bundled into one economical bill with Epcor. The attached oversized garage includes two man doors and two overhead doors, providing ample space for vehicles. Situated on a bus route and close to all amenities including shopping, skiing, golf, schools, trails, and Georgian Bay. Vacant and move-in ready, this is an excellent opportunity for first-time buyers, retirees, or savvy investors. Some photos are virtually staged. (id:59646)
3547 Lauderdale Pt Crescent
Severn, Ontario
** Featured in JUNE 2025 Muskoka Life Magazine ** - Prepare to be impressed! This highly coveted Sparrow Lake sunset shore locale offers easy year round and paved municipal road access right to your door. This custom built year round home or 4-season lakehouse features spacious bungalow living with an additional private lofted suite to accommodate family & friends. 3 bedrooms - all with their own ensuites! Great room boasts soaring cathedral ceilings, stunning stone fireplace & a spectacular window wall to the lake so you can enjoy those incredible sunsets all year long. For the most discerning of buyers, this property is well appointed throughout. Private office is perfectly positioned just off of the main living area, providing lake views when you are needing a break from work, and is large enough for multiple desks if required. Ideal for entertaining, the newer chef's dream kitchen comes complete with a breakfast counter, large centre island & an eat-in area. Plus there is a second dining room & living room which flow effortlessly out to the cozy Muskoka room. Side entry & deck make BBQing a breeze! Gracing the bungalow level are the master suite with private lakeside deck, main floor laundry, and an oversized second bedroom (previously used as an artisan's studio with its own entry) which also boasts full ensuite privileges. Triple detached garage provides 2 bays for vehicles plus an extended full workshop with 2 man doors & the upper loft offers 11'x32' for games or storage space. Single wet slip boathouse, sand beach & play area complete this incredible package. Level lot is ideal for all ages and ranges of mobility. Plenty of room for a pool if desired. This one is sure to check off all of the boxes on your wish list. Call today for further details or to arrange for your private viewing. Sparrow Lake, Trent-Severn & Muskoka memories are just waiting to be made! (id:59646)
366 Aberdeen Avenue
Hamilton, Ontario
Step into 366 Aberdeen Avenue, a beautiful home located in the vibrant community of Kirkendall, one of Hamiltons most desirable neighbourhoods. This spacious property, renovated and updated from top to bottom, seamlessly blends mid-century character with modern upgrades (attached in supplements), offering comfort, functionality, and timeless style. Featuring large principal rooms, original hardwood flooring throughout much of the house, the living room boasts an original marble fireplace and windows in each room that flood the home with natural light. The custom kitchen features in-floor radiant heating, quartz countertops, and a peninsula that opens into the dining are a perfect for family gatherings and entertaining. The main floor also includes a dedicated office space with a separate entrance, ideal for working from home or a home-based business. Upstairs offers four generously sized bedrooms, including a stunning primary with a spa-like 3-piece ensuite. Two bedrooms feature built-in storage, and the fourth offers a large walk-in closet. These three bedrooms share a renovated 4-piece bathroom. The lower level includes a spacious rec room/gathering for childrens open play space, a cold cellar, and a laundry/utility room with double sinks. Basement windows meet egress requirements, and the ceiling height is 6.5 ft.Outside, enjoy a large private spacious backyard with an in-ground pool and patio, great for entertaining. plus there are many possibilities for you to create your own outdoor oasis. Walking distance to Locke Street and Dundurn Street. Short walk to top rated elementary and secondary schools, parks, trails, and golf course. Minutes to McMaster University, hospitals, and Hwy 403.This home awaits a young couple or family to make wonderful new memories! (id:59646)
46 Pentland Road
Waterdown, Ontario
Detached Bungalow Under $1M! Perfect for first-time buyers or multigenerational living with income potential. Located on a quiet crescent on a premium pie-shaped lot. Freshly painted with 9-ft ceilings, the main floor features a brand-new (2024) custom kitchen with quartz counters, stainless steel appliances, and an eat-in area open to a cozy living room with gas fireplace. The primary bedroom has a 4-pc ensuite with soaker tub and separate shower; the second bedroom has ensuite privilege. The bright walk-out basement offers a full kitchen, living room with gas fireplace, bedroom with 3-pc ensuite, and access to the landscaped yard—ideal for in-laws or rental (buyer to verify). Heated double garage with inside entry. Updated roof, furnace, and A/C. Close to parks, schools, and all amenities. (id:59646)
228b St George Street
West Perth (Mitchell), Ontario
Truly unbeatable value in picturesque Mitchell, Ontario. This stylish, new, spacious four bedroom, two plus one bathroom semi detached home is the affordable new construction you have been looking for. This home will be set nicely back from the road allowing for a good sized front yard and parking for 3 cars in the driveway plus one additional car in the oversized one car garage. The main floor features a well designed open concept kitchen, spacious living room and dining room area. The kitchen features quartz countertops, a large island for additional counter space and a great place to eat at. With plenty of cabinets and pantry space this kitchen provides both the modern style and great functionality you're looking for. The second floor continues to set this home apart. Featuring four generously sized bedrooms, including a master bedroom with private ensuite and walk-in closet. The additional three bedrooms are perfect for children, guests or home office use and share the second full bathroom. The laundry is also located on the second floor. The builder does offer the option to finish the basement to the buyer's liking at an additional cost. Pricing to finish the basement is not included in the list price and will vary depending on the layout and features. Please don't hesitate to reach out for additional information. Limited lots available. Please refer to the floor plans/drawings for additional details and specifications. The 3 dimensional renderings are concept only and may not represent the finishes of the final product. (id:59646)
228a St George Street
West Perth (Mitchell), Ontario
Truly unbeatable value in picturesque Mitchell, Ontario. This stylish, new, spacious four bedroom, two plus one bathroom semi detached home is the affordable new construction you have been looking for. This home will be set nicely back from the road allowing for a good sized front yard and parking for 3 cars in the driveway plus one additional car in the oversized one car garage. The main floor features a well designed open concept kitchen, spacious living room and dining room area. The kitchen features quartz countertops, a large island for additional counter space and a great place to eat at. With plenty of cabinets and pantry space this kitchen provides both the modern style and great functionality you're looking for. The second floor continues to set this home apart. Featuring four generously sized bedrooms, including a master bedroom with private ensuite and walk-in closet. The additional three bedrooms are perfect for children, guests or home office use and share the second full bathroom. The laundry is also located on the second floor. The builder does offer the option to finish the basement to the buyer's liking at an additional cost. Pricing to finish the basement is not included in the list price and will vary depending on the layout and features. Please don't hesitate to reach out for additional information. Limited lots available. Please refer to the floor plans/drawings for additional details and specifications. The 3 dimensional renderings are concept only and may not represent the finishes of the final product. (id:59646)
272 Chittick Crescent
Thames Centre (Dorchester), Ontario
Welcome to 272 Chittick Crescent, located in the highly desirable community of Dorchester. This beautiful 3-bedroom, 2.5-bath home is ready for its new family. The generous-sized primary bedroom features an ensuite for added comfort and privacy. Perfect for entertaining, the home offers a spacious living room that flows seamlessly into the kitchen and dining room, creating an inviting atmosphere for gatherings. Situated on a large lot, the backyard is an oasis complete with an inground pool surrounded by stamped concrete, making it perfect for any summer staycation. The outdoor kitchen adds a wonderful touch for those who love to cook and dine. The oversized garage provides ample space and could easily be used as a shop. It also features a drive-out door at the back, ideal for convenient access to your lawn mower or other equipment. There is plenty of room for parking, accommodating multiple vehicles with ease. Additionally, the basement holds potential for a 4th bedroom with the addition of an egress window, offering flexibility to suit your family's needs. Don't miss the opportunity to call this incredible property your new home. Schedule a showing today and experience all that 272 Chittick Crescent has to offer! (id:59646)
517 - 245 Davisville Avenue
Toronto (Mount Pleasant West), Ontario
Welcome to the Parkside! -your urban oasis in the heart of Davisville Village!! Incredibly well maintained, boutique building, tucked away at the corner of Davisville and Mt.Pleasant. Rarely do units come for sale in this building, offers an oppourtunity not to be missed! This spacious sun-filled 2 bedroom suite, of 845 square feet with almost 100 sf balcony, checks all the boxes. Great open concept layout of kitchen, living and dining areas- offers a perfect blend of space and function. Prepare to be wowed -the newly renovated custom kitchen is amazing with Caesarstone countertops,newer appliances and lighting fixtures, and breakfast bar seating. 2 well sized bedrooms with 2nd bedroom features a built-in desk. Carpet free throughout with hardwood and ceramic flooring upgrades. The added bonus of facing west makes this unit super bright with natural light as well as offers peace and quite, away from the noises of the street. Newly installed wood tiles on the large balcony offers tranquil views of trees and common greenspace- a great space to relax or entertain family and friends. Steps away to transit and Davisville station- your ticket to discover all that Toronto has to offer, as well as local coffee shops, a world of cuisine and restaurants right in your neighbourhood, local shops, or pickup fresh finds at the summer farmer's market. For those outdoor lovers- located across the street is 2.6 hectare June Rowlands park, the Kay Gardner beltline trail, and Davisville Tennis Club. Your urban sanctuary with a Village vibe is right here! You will not be disappointed!! This is a non-smoke building. (id:59646)
9440 Eagle Ridge Drive Unit# 12
Niagara Falls, Ontario
Welcome to this charming 2-bedroom bungalow-style condo townhouse, where vaulted ceilings add a sense of space and character to the warm, inviting interior. Nestled in a family-friendly neighbourhood, this home offers a perfect mix of comfort and convenience. The living area feels cozy yet spacious, with the dramatic ceiling height enhancing the open-concept design. The well-appointed kitchen provides ample storage and counter space, making meal prep a breeze. A single-car garage offers added convenience and security, while the functional layout ensures easy, one-level living. Both well-sized bedrooms offer a quiet retreat, making this home ideal for downsizers, professionals, or small families. Located close to parks, schools, and shopping, this bungalow townhouse is a fantastic opportunity for those seeking a low-maintenance lifestyle in a great community. (id:59646)

