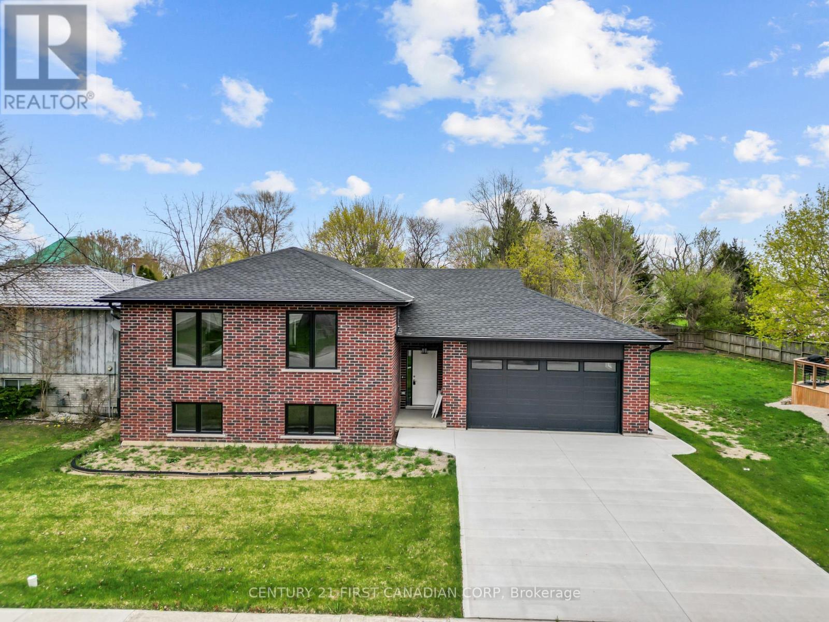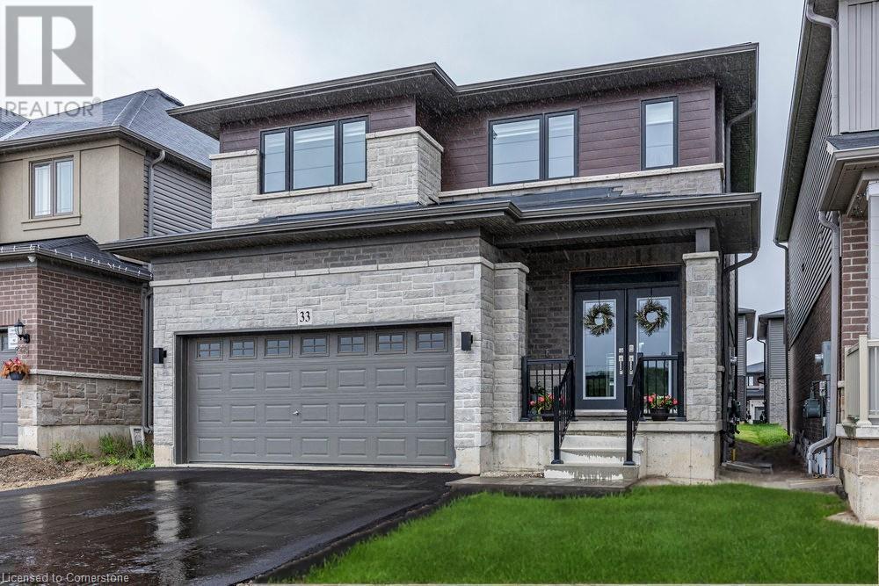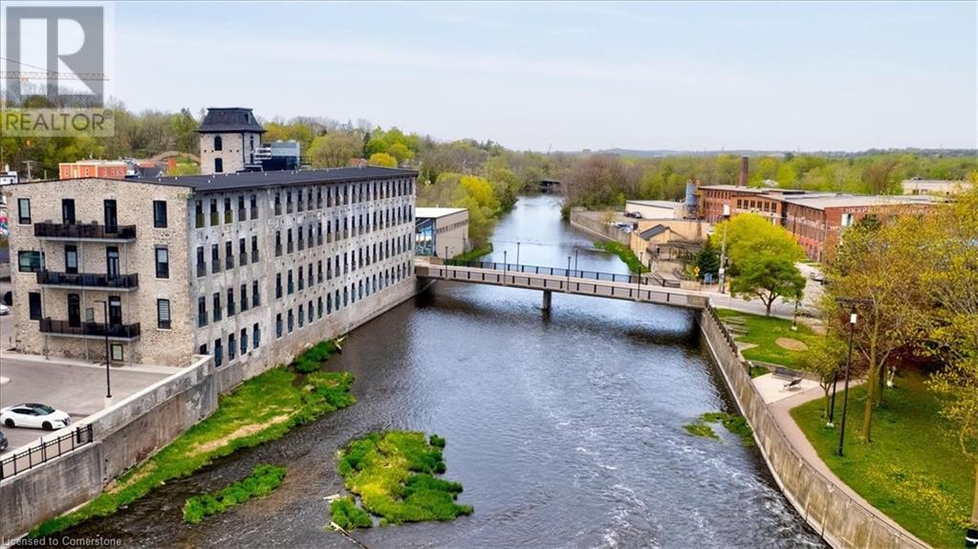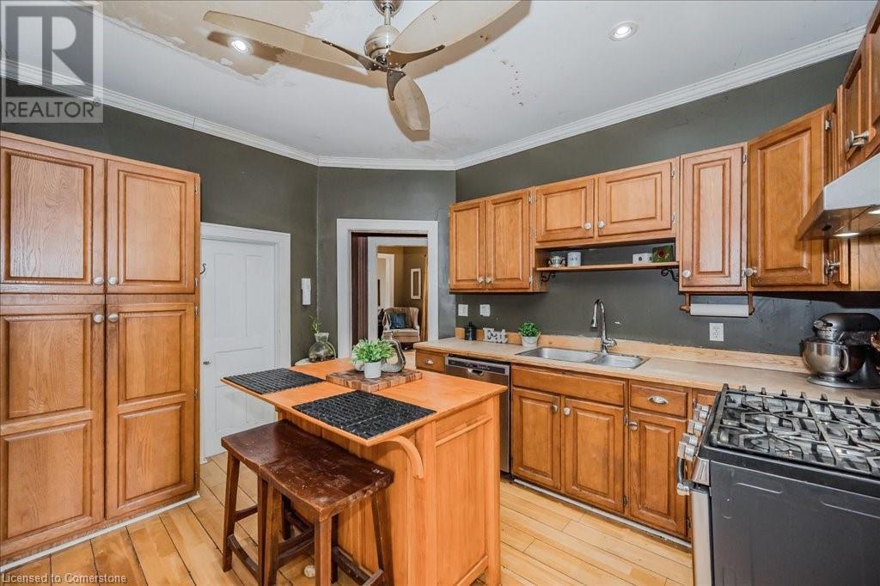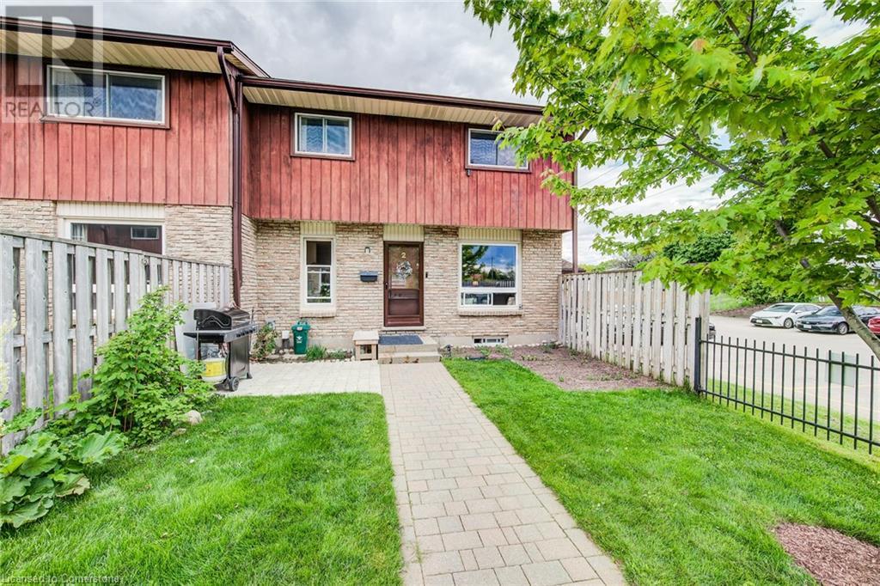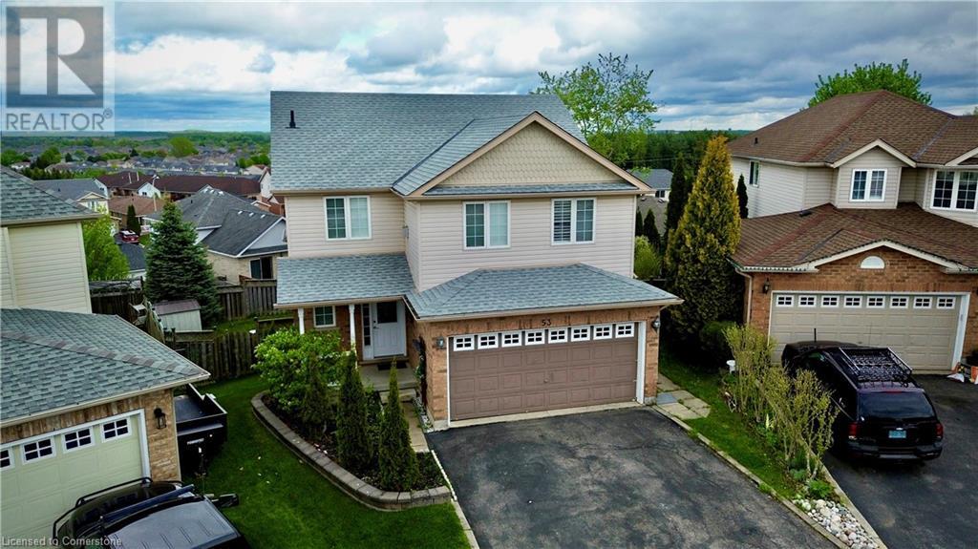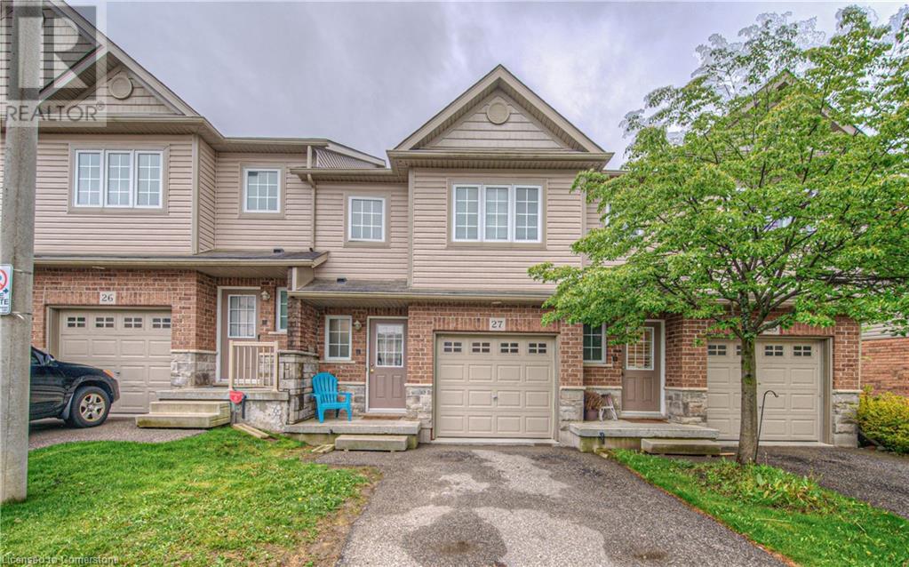134 King Street
Lambton Shores (Thedford), Ontario
COMPLETED NEWLY BUILT RAISED RANCH IN THEDFORD, WITH DOUBLE CAR GARAGE AND CONCRETE DRIVEWAY. THE DOUBLE CAR GARAGE IS ALSO COMPLETED INSULATED. THIS 1504 SF. RAISED RANCH PLUS AN ADDITIONAL 1300 SF IN THE LOWER LEVEL HAS 3+2 BEDROOMS; 2.5 BATHS; AND 2 ELECTRIC LINEAR FIREPLACES, (MAIN AND LOWER FLOORS). MAIN FLOOR IS ENTIRELY ENGINEERED HARDWOOD FLOORS, KITCHEN BOASTS QUARTZ COUNTERTOPS WITH ISLAND. THE LOWER LEVEL HAS AN IMPRESSIVE 9FT 3 INCH CEILING HEIGHT, WITH LARGE BASEMENT WINDOW TO LET IN THE SUNLIGHT. LUXURY VINYL LAMINATE FLOORING IN BASEMENT. THIS HOME IS SITUATED ON A LARGE LOT, ENJOY YOUR EVENINGS IN THE REAR COVERED DECK. TOO MANY EXTRAS TO LIST , DON'T WAIT TO BOOK YOUR OWN PRIVATE SHOWING TODAY. (id:59646)
33 Mair Avenue Avenue
Brantford, Ontario
Make 33 Mair your new home! Nestled in the vibrant and growing community of West Brant, this beautifully designed home offers a perfect blend of functionality and comfort. From its stylish exterior to upgraded interior finishes including sleek cabinetry, stone countertops, and oversized windows, each detail has been thoughtfully crafted. The floorplan features an open concept eat-in kitchen and family room, three spacious bedrooms, three bathrooms, and a convenient bedroom level laundry room. Plus, the untouched lower level offers endless possibilities for your personal touch. With mature green spaces, the Grand River, and nearby trails like SC Johnson Trail, outdoor lovers will appreciate the peaceful, natural surroundings perfect for walking, biking, and exploring year-round. West Brant continues to grow with new schools, shopping plazas, restaurants, and healthcare facilities—bringing everyday convenience right to your doorstep without sacrificing small-town charm. It’s also emerging as one of the region’s fastest-growing communities—making it a great opportunity for long-term appreciation and future growth. 33 Mair is perfectly suited for young families, downsizers, and everyone in between. (id:59646)
149 Penhale Avenue
Elgin, Ontario
Welcome to this stunning 3-bedroom, 3-bathroom Hayhoe-built home, perfectly situated on a private corner lot with breathtaking views. Built in 2006, this beautifully maintained property offers over 2,200 sq. ft. of thoughtfully designed living space. Located just 10 minutes from the sandy shores of Port Stanley and 20 minutes from London, it blends peaceful suburban living with convenient city access. Step inside to discover a bright, spacious open-concept main floor with soaring 12-foot ceilings and expansive south-facing windows that flood the space with natural light. The solid birch kitchen is a dream for any home chef, boasting a stylish backsplash, a generous island, and direct access to the deck—perfect for outdoor entertaining. Upstairs, the primary suite is a true retreat, complete with a walk-in closet and a luxurious 5-piece ensuite. A second bedroom with ample closet space, a full bathroom, and a convenient laundry area make daily living effortless. The lower level is designed for both relaxation and entertainment, featuring a cozy family room with a gas fireplace, a third bright and spacious bedroom, and another full bathroom. Adding even more value, the newly finished basement offers extra living space, including another bedroom, a full bathroom, a comfortable living area, and abundant storage. Outside, the fenced backyard is a private oasis with mature pine trees, landscaped gardens, a deck with elegant glass railings, and a cozy firepit—ideal for quiet evenings or gatherings. The attached garage is both practical and functional, featuring built-in shelving, a mezzanine for extra storage, and a newly installed exhaust system with recent insulation upgrades. Located in the sought-after Mitchell Hepburn school district, this home is perfect for families looking to settle in a welcoming neighborhood. With quick access to the 401, commuting is a breeze. This incredible home is priced to sell and ready for its next owners. Book your showing today! (id:59646)
60 Dennis Drive
Norwich, Ontario
Welcome to this like-new bungalow located in a quiet neighbourhood in the charming town of Norwich. Built in 2018, this move-in ready home features 3 bedrooms on the main floor and an open concept living space which allows natural light to fill the space. The modern kitchen boasts stainless steel appliances and granite countertops with a double sliding door out to the large back deck, perfect for outdoor entertaining. The fully finished basement offers a ton of additional living space with large windows allowing for multiple uses - home office, 4th bedroom, theatre room, home gym or whatever else you may need. Also a 2 pc bath rough-in. There's no shortage of curb appeal and you'll appreciate the newly poured double-wide concrete driveway and large front patio. Another bonus of this property is that it backs onto a green space with new playground right outside of your large backyard. Surrounded by walking trails and not far from the local restaurants and shopping, this home has it all. A short drive from Woodstock or Tillsonburg contribute to the appeal of this location. (id:59646)
19 Guelph Avenue Unit# 404
Cambridge, Ontario
Exquisite Top-Floor Loft with Panoramic River & Park Views. Welcome to Riverbank Lofts, 2-bedroom, 2-bathroom residence in the heart of Hespeler Village. This stunning loft in a beautifully restored historic boutique building offers breathtaking views of the river and parkland, creating a truly serene and picturesque living environment. Featuring soaring 13-foot ceilings, oversized windows, and four Juliet balconies, the open-concept space is bathed in natural light. Hardwood flooring throughout enhances the seamless flow and warmth of the living areas. The designer kitchen boasts sleek custom cabinetry, a farmhouse porcelain sink, and premium appliances, perfect for those who love to cook and entertain. The master suite includes a spa-inspired ensuite with premium fixtures, a walk-in shower, and elegant finishes. A versatile second bedroom and in-suite laundry add convenience and functionality. Building amenities include a fully equipped fitness room, a dog wash station, dedicated bike storage, stylish lounges for socializing, and one owned parking space. Located just steps from charming cafés, boutique shops, and scenic riverside trails, this exceptional home seamlessly blends historic character with modern luxury in one of Hespeler Villages most sought-after locations. Centrally located to Kitchener, Waterloo, Guelph and less than 5 minutes to HWY 401. Currently Leasing a second parking spot. (id:59646)
265 London Road W
Guelph, Ontario
265 London Rd W is nestled in one of Guelph’s most sought-after central neighbourhoods, situated on a huge lot with incredible outdoor potential! This 3-bedroom, 1-bathroom home sits proudly among mature trees and established homes, just minutes from parks, schools, shops and downtown. Inside, you’ll find the classic features that make century homes so beloved—high ceilings, wide baseboards, claw foot tub and original woodwork that speak to it’s rich history. The spacious eat-in kitchen offers loads of natural light, a handy walk-in pantry and ample counter space. The wide staircase leads to a generous second-floor landing—ideal as a home office or cozy reading nook. Each bedroom is filled with natural light plus the large master bedroom, with a generous closet, are all near the second floor bathroom offering convenience for growing families or guests. The basement features a laundry area and is the perfect space for watching the big games with the guys, hosting friends or enjoying a good movie. Offering custom decor and personal touches, this is a great space for relaxation and entertainment. The real showstopper? The expansive backyard! Mature trees frame the space beautifully offering privacy, shade and a peaceful retreat. With room to garden, entertain or even add a future garage or studio, the possibilities are endless. Whether it’s backyard games, summer BBQs or simply enjoying your own green escape, this outdoor space is rare in a location this central. Updates include wiring, plumbing, a newer roof, gas furnace, new windows, new eavestrough & new heat pump offering peace of mind while still leaving room to add your own personal touch and design. All this just steps from Exhibition Park, schools, shops and trails—the location truly doesn’t get any better! (id:59646)
249 Cedarbrae Avenue Unit# 2
Waterloo, Ontario
Rare 3-Bedroom End-Unit in a Well-Maintained Complex! This nicely cared-for home is ideal for first-time buyers, downsizers seeking low-maintenance living, or investors—especially those exploring student rentals with nearby universities. Offering 3 good sized bedrooms, 2 full bathrooms (a 4-pc on the upper level and a 3-pc in the finished basement), and lower condo fees that include water, this home delivers great value and versatility. The galley-style kitchen with an adjacent dinette flows into a spacious living room, perfect for everyday living or entertaining. In-unit laundry and a fully finished basement with a separate exit add convenience and flexible living space—ideal for a rec room, games room, or kids' hangout. Step outside to your own charming courtyard-style front yard, complete with newer interlocking walkways and patio—a great spot for gardening, BBQs, or relaxing with guests. With an assigned parking spot conveniently located near the unit, plus visitor parking on-site, this home checks all the boxes. Located minutes from schools, Albert McCormick Community Centre, public transit, parks, shopping, dining, and easy access to highways, this home offers comfort, convenience, and a strong sense of community. Combine the benefits of a well-cared-for complex with a desirable location, and this is a fantastic opportunity you won’t want to miss. (id:59646)
46 Askin Place
Kitchener, Ontario
Welcome to 46 Askin Place, a rare gem tucked into a quiet, family-first cul-de-sac in one of Kitchener’s most desirable neighbourhoods. Backing onto open greenspace with no rear neighbours, this home offers the kind of peaceful privacy and everyday convenience that buyers crave—but can rarely find. From the curb, the pride of ownership is undeniable. Step inside and you’ll feel it too. This beautifully maintained 4-level sidesplit is filled with thoughtful updates and warm, functional spaces that grow with your family. The open-concept main floor is the heart of the home, where a stunning, updated kitchen flows effortlessly into the living and dining areas—ideal for family dinners, casual mornings, or hosting your favourite people. Upstairs, you’ll find three generously sized bedrooms and a bright, fresh bathroom. On the ground level, there's a versatile home office, a handy 2-piece bath, and a spacious family room with soaring vaulted ceilings—a true retreat for cozy nights, holiday celebrations, or letting the kids spread out and play. And then there’s the finished basement, where a rec room, 3-piece bathroom, laundry, and plenty of storage space round out the home’s surprisingly expansive layout. Outside, the fully fenced backyard is ready for your next chapter. Let the kids and pets roam while you unwind or garden. There’s even a wired garden shed—perfect for your tools, your toys, or your creative side hustle. The single-car garage and double-wide driveway easily fit 5 vehicles, and with countless upgrades throughout, all that’s left to do is move in. And the best part? You’re steps from it all—great schools, commuter routes, shopping, trails, and parks—in a neighbourhood where families put down roots and stay. Don’t wait. Opportunities like this are few and far between, and once this one’s gone… it’s gone. Book your private showing and make your move—before someone else does. (id:59646)
53 Sandwell Court W
Kitchener, Ontario
Prime Location in Kitchener: 53 Sandwell Now Available for Sale!** This beautiful home is an excellent choice for both your lifestyle and your budget. The legal walkout basement offers versatile possibilities—whether you plan to use it for yourself or rent it out to help with mortgage payments. The second floor features four(4) spacious bedrooms and two full bathrooms, providing ample space and comfort. The main floor is generously sized, featuring a large living room and family room and powder room, large kitchen, all complemented by a stunning deck with breathtaking views. The basement is a standout feature, with its own laundry room, a large kitchen, a spacious living area, a bedroom, and a 3-piece bathroom. Remember, it’s a legal walkout basement, offering convenience and privacy. Don’t miss this opportunity to own a fantastic property in a desirable location! (id:59646)
355 Fisher Mills Road Unit# 27
Cambridge, Ontario
This beautifully maintained 3-bedroom townhome, built in 2010, offers the perfect blend of comfort, functionality, and style. Ideally located in a family-friendly neighbourhood, this home is move-in ready and full of potential. Step inside to an open-concept main floor that seamlessly connects the kitchen, dining, and living areas – perfect for entertaining or cozy nights in. Sliding glass doors lead to your private back patio, ideal for summer gatherings and outdoor dining. The condo corporation handles snow removal and lawn maintenance, making this an excellent option for both families and investors. Vacant possession will be provided for closings after July 31st. Upstairs, you’ll find three spacious bedrooms, including a generous primary suite with a large walk-in closet. The attached garage offers convenient parking and storage, while the expansive basement features a large rec room, a roughed-in bathroom, and ample storage space. Whether you're a first-time buyer, growing family, or savvy investor, this home checks all the boxes. Don’t miss your opportunity to own a versatile and well-appointed property in one of Cambridge’s most desirable areas! (id:59646)
90 George Street Unit# 1304
Ottawa, Ontario
Luxury Condo 1 Bdrm + Spacious DEN for Lease in the Heart of ByWard Market **Includes: 1 assigned indoor parking space & storage locker + all utilities & wifi.** Step into contemporary luxury with this stunning condo in Ottawa’s iconic ByWard Market. Floor-to-ceiling windows frame panoramic vistas of the Byward Market, Parliament, and the Ottawa River. The sleek kitchen flows seamlessly into a sophisticated living area and private balcony. In addition to the spacious primary bedroom with floor-to-ceiling windows, this unit offers a large den—perfect for use as a second bedroom, home office, or hobby room, providing the flexibility to suit your lifestyle. Indulge in 24/7 building amenities: concierge, fitness centre, indoor saltwater pool, hot tub & sauna, plus a 4,000 sq ft rooftop terrace with BBQ stations and landscaped gardens. Positioned steps from gourmet shops, top restaurants, the Rideau LRT station and cultural hotspots, this residence includes all utilities, high-speed Wi-Fi, one assigned indoor parking stall and a secure storage locker—perfect for young professionals and executives seeking effortless, upscale urban living. (id:59646)
3882 Rainham Road
Selkirk, Ontario
Attractively priced building lot ready for constructing your country home this Spring. Check out this 0.43 acre lot located on the western outskirts of Selkirk - a friendly village with a nautical vibe as Lake Erie is less than a concession away. Relaxing 45-55 minute commute to Hamilton, Brantford & Hwy 403 - 20 minutes west of Dunnville & similar distance east of Port Dover’s popular amenities with local favorite Hoover’s Marina & Restaurant nearby. Features a relatively flat terrain with several prime building sites - enjoying easy road access situated beside a similar sized, recently sold lot with stylish new home recently constructed - abutting a proposed 14-17 lot upscale subdivision to the south. Majority of due diligence, regarding building permits etc. is completed - 2024 survey available. Buyer / Buyer’s agent to investigate & being satisfied the property will allow for the Buyer’s intended future use. Buyer responsible for all required permit costs & developmental/lot levie charges. The Seller agrees to sign a “ Personal Use Declaration” on or prior to closing negating potential HST. Life is Better in “The Kirk” (id:59646)

