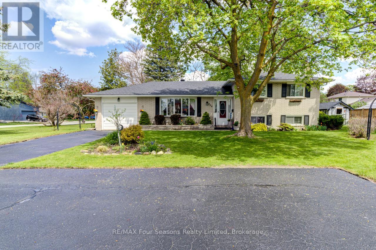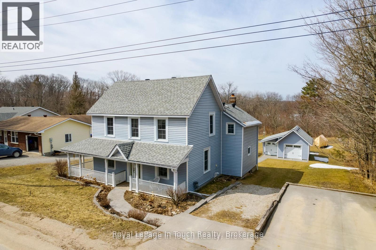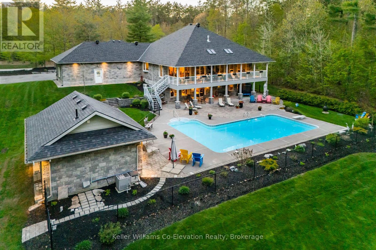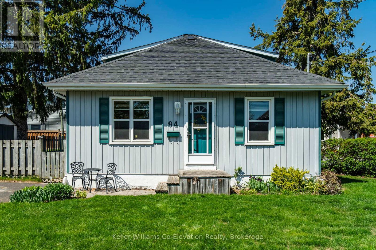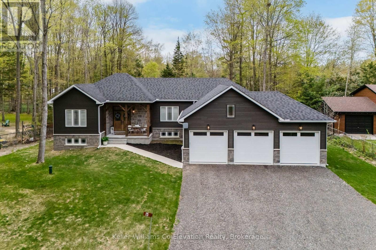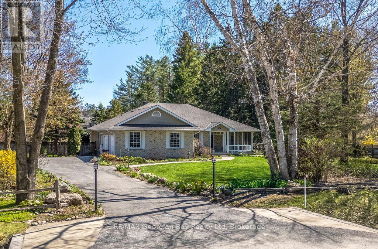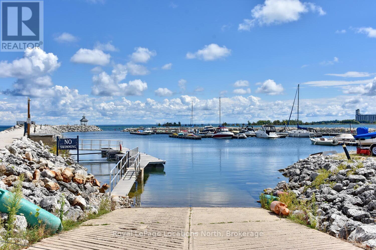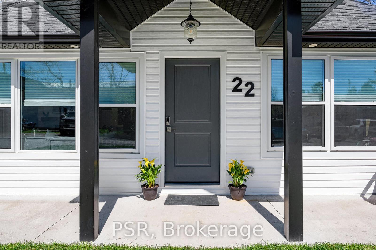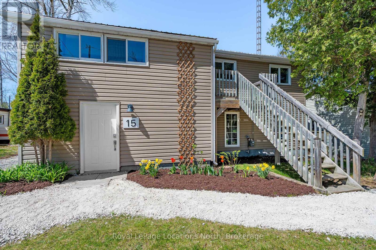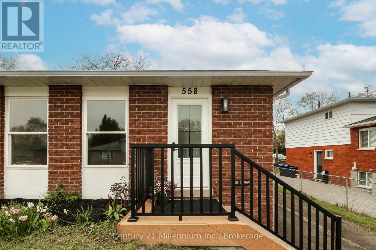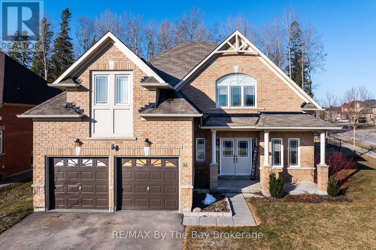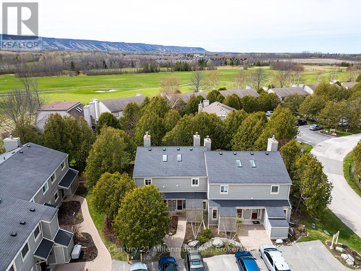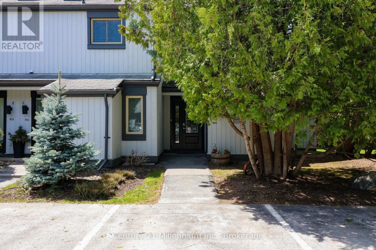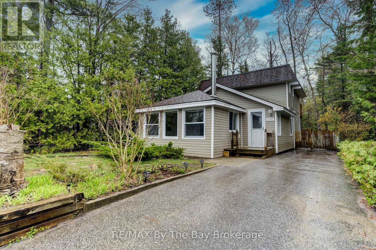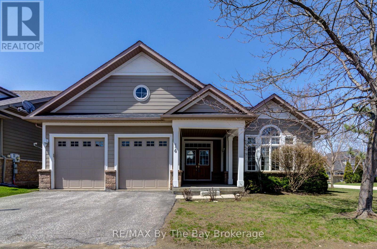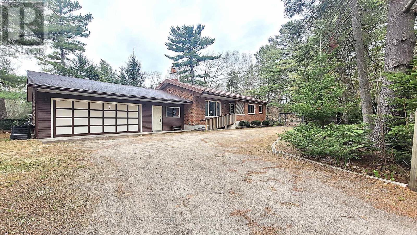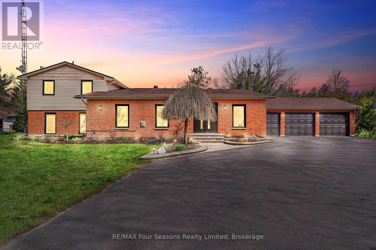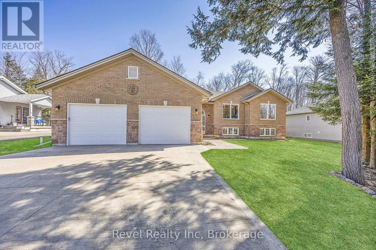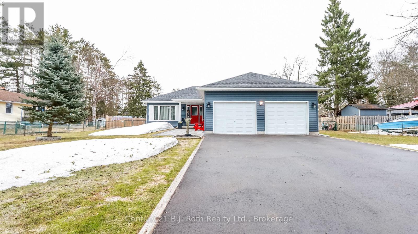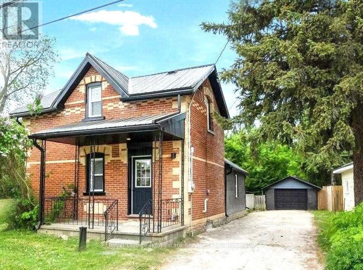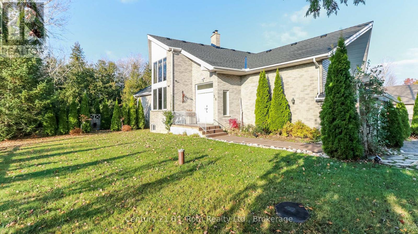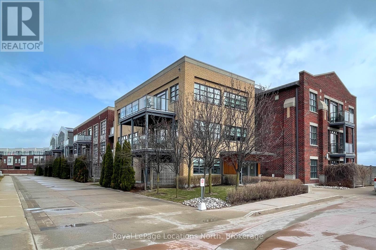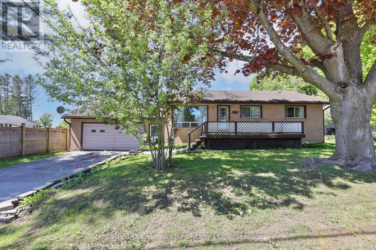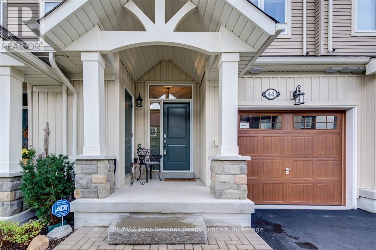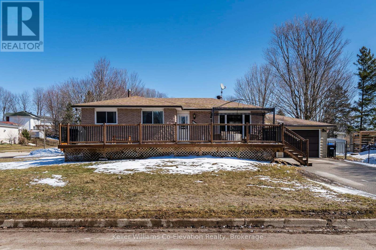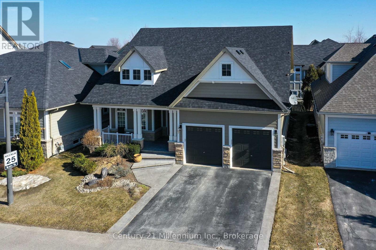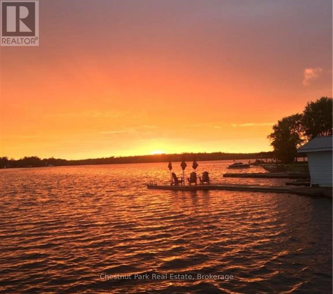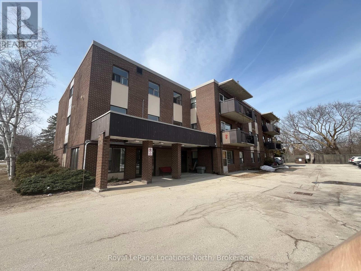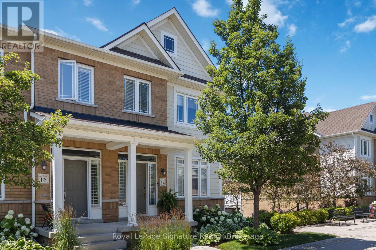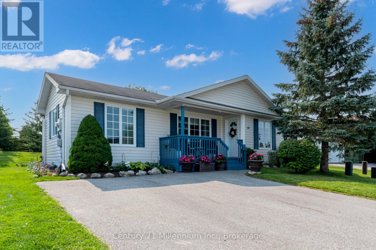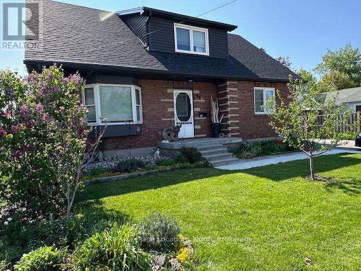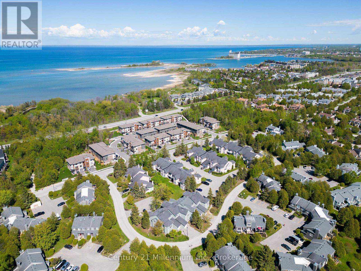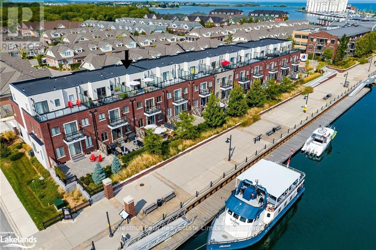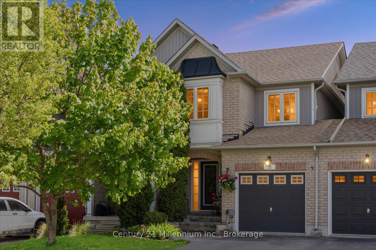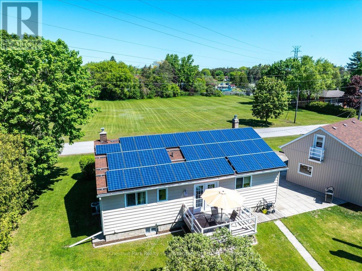59 Robert Street W
Penetanguishene, Ontario
Charming Century Home with Modern Upgrades in the Heart of Penetanguishene! This beautifully updated 3-bedroom home is truly move-in ready, offering a perfect blend of historic charm and stylish renovations. Recent upgrades include a modern kitchen, newer flooring, an inviting fireplace and new furnace (2020), ensuring you enjoy both beauty and functionality. The property also features a single-car garage and an unfinished basement with walk out to yard and rough in for bathroom, providing ample storage and potential for more living space. Take in harbour views from your back deck, unwind in the cozy three-season sunroom, or enjoy quality time in the spacious backyard ideal for any family. Just steps away, Rotary Park this location offers scenic trails, a dog park, beaches, a splash pad, playground, and waterfront green space, perfect for active lifestyles and evening strolls. You'll love being a short walk from downtown Penetanguishene, where quaint shops, restaurants, and cafés create a vibrant small-town atmosphere. All this, just minutes to Midland and under an hour to Barrie this is your chance to embrace the good life in one of Georgian Bay's most charming communities. (id:59646)
204 Bryan Court
Collingwood, Ontario
Lovely family home in the popular Lockhart neighbourhood. Just a stones throw to the Catholic High School and CCI High School. Admiral Collingwood elementary school is a 5 minute walk. Well maintained side split on a corner lot offers 3 bedrooms and a 4 piece bathroom. Main level is open plan with a large bright living room and dining room with bamboo flooring and door leading to a large deck. The kitchen has been upgraded with stainless steel appliances and island bar. Lower level offers a large family room with wood stove for those cozy winter nights, workshop with an additional toilet. New furnace 5 years ago and on demand water heater.Beautifully maintained gardens with an inground irrigation system, large deck and shed. Single car garage with 2 driveway parking spots and 3 further spots on the boulevard. (id:59646)
306 Church Street
Penetanguishene, Ontario
Charming Century Home on 1.6 Acres - Country Feel in Town Welcome to 306 Church Street- Penetanguishene! This lovely 2-Story Century home featuring a picturesque wrap-around porch, perfect for enjoying warm summer evenings or sipping on your morning coffee while soaking in the tranquil surroundings. This expansive outdoor feature will quickly become your favourite spot! The property is set on over 1.6 acres of serene countryside. Enjoy the peaceful, country feel while still benefiting from the convenience of in-town living. This beautifully maintained home backs onto a tranquil forest, offering western exposure for breathtaking sunset views. Inside, this freshly painted home boasts three sizeable bedrooms, perfect for comfortable family living. The kitchen has been refreshed with a new countertop, sink, and backsplash, while upgraded windows enhance natural light throughout. Additional updates include a new washer and dryer, upgraded soffit and eavestroughs, and a brand-new Lifebreath HRV system. The porch roof shingles were just replaced in 2025.The full basement waterproofing system ensures ample dry storage and also includes a transferrable warranty, while the wood-burning fireplace creates a warm and inviting atmosphere. Outside, a large deck with a pool provides the perfect space for relaxation and entertaining. The custom-built garage with an attached workshop offers plenty of room for projects and storage, while the ample parking space makes it easy to accommodate family and guests. Don't miss this rare opportunity to enjoy the best of both worlds, the charm of country living with the convenience of town amenities just minutes away! (id:59646)
25 Copeland Creek Drive
Tiny, Ontario
Discover the epitome of luxury and elegance. Welcome to your forever home, nestled on a secluded 1.6 acre lot with a dream like backyard oasis,sprawling covered composite deck with skylights, looking out to panoramic views of protected forest. This prestigious 5000+ finished square foot home is a true entertainer's nirvana. Pride of ownership in every facet of this 5 bedroom 5 bath estate property. The long armourstone wall driveway creates a secluded drive into the property. Walk through the grand front entrance and enjoy 5200 sqft of open concept living, adorned hardwood & travertine floors. Cathedral ceiling living area featuring stone faced gas fireplace. 9ft ceilings throughout w. 8ft high doors. A true entertainers delight feat. A custom kitchen to add a smile on any chef's face, granite counters & backsplash, built in panelled double sub zero fridges & professional appliances, oversized massive island with prep sink & beverage fridge, pantry area and walkout to an oversized covered deck. The primary suite overlooks the backyard and features a 5 pc ensuite & walk in closet. Retreat to your fully finished walk out basement equipped with 8 1/2 ft ceilings, in floor radiant heat & bright above grade windows, providing ample space with 3 additional bedrooms including a 2nd primary suite for your family or guests who will likely always ask to extend their visit. Step outside to your personal resort surrounded by lush trees, stone features & manicured gardens and an in ground synergy pool. The all stone pool house incl a full 3 pc washroom, drive thru garage door & outdoor shower. The triple car oversized garage features in floor heat & epoxy coated floors perfect for any car enthusiast or multiple vehicles. Quonset hut tucked away at back for addl. Storage. Minutes to all the amenities, marinas, golf, GBG hospital,schools,and shopping. Highspeed internet avail here as well as a quick closing if need be. Irrigation system and generac for additional peace of mind. (id:59646)
94 Innisfil Street
Barrie (Sanford), Ontario
Welcome to this inviting 3-bedroom home, perfectly situated near Barrie's beautiful waterfront and just minutes from its historic downtown, Centennial Beach, and Highway 400. This property offers the perfect blend of character, comfort, and potential. The main floor features a bright, spacious layout with a large living room, a kitchen equipped with a breakfast bar and ample counter space, and two generously sized bedrooms. The original hardwood flooring adds warmth and timeless charm, while a full bathroom completes the main level. Upstairs, you'll find a versatile third bedroom that could easily serve as a home office, or additional living space. The partially finished basement provides even more living space along with ample storage options. Outside, the fully fenced, private backyard is ideal for entertaining or relaxing--whether you're unwinding on the back deck or enjoying the gardens. Situated on a large corner lot, there's plenty of room to enjoy the outdoors. With RM2 zoning, this home also offers exciting potential for future development. Roof was re-shingled in 2022 for added peace of mind. Whether you're a first-time buyer, downsizer, or investor, this turnkey property is ready for you to move in and enjoy all that Barrie has to offer restaurants, shops, waterfront trails, and more just a short walk away. (id:59646)
15 Pinecone Avenue
Tiny, Ontario
Experience refined, move-in ready living on Pinecone Avenue in Tiny, where quality craftsmanship meets the relaxed charm of Georgian Bay. Just minutes from sandy beaches, scenic trails, and peaceful parks, this thoughtfully designed bungalow offers the perfect blend of comfort, style, and low-maintenance living. Inside, wide plank engineered hardwood floors flow through an open-concept layout featuring a custom kitchen with quartz countertops and an oversized island with ample storage. You'll love the beautiful floor-to-ceiling fireplace, creating a warm, inviting focal point. Imagine stepping outside to the spacious deck with a large metal gazebo--perfect spot for enjoying summer evenings or quiet mornings with a cup of coffee. A rare triple car garage provides generous space for vehicles and storage, while the full-height unfinished basement offers exciting potential to create the space you've been dreaming of. Whether you're seeking a full-time home or a weekend retreat, this property delivers effortless style and function in one of Tiny's most desirable communities by the bay. Don't miss your chance to make this your own. (id:59646)
91 Concession 5 Road E
Tiny (Wyevale), Ontario
This beautifully maintained bungalow is situated in the wonderful community of Wyevale in Tiny Township near Georgian Bay, and is centrally located between Midland and Wasaga Beach, commuting distance to Barrie, Orillia, Collingwood, and just over an hour to the Greater Toronto Area. This property features a mature backyard, offering privacy with beautiful trees, shrubs and perennials, multiple sitting areas, and even a small decorative pond! This neighbourhood is a short drive to gorgeous sand beaches, trails, marinas, arenas, the YMCA, curling clubs, the hospital, dog parks, nature centres, golf courses and all the lovely shops, restaurants and endless indoor and outdoor amenities our shoreline region has to offer you. And how about this? You have everything you need on the main floor including 3 bedrooms, 2 bathrooms, laundry room, inside-entry to your double garage, separate dining room, large living room with a gas fireplace, a walkout from your spacious kitchen to your patio area and garden beyond. Plus there is another bedroom and bathroom, along with a huge recreation/media room, a hobby room with secondary access to the garage, and much more space to imagine as you will. This home has central air, gas furnace, plentiful storage and is in move-in ready condition. Did we mention the additional parking pad through the double gates at the end of the driveway to stow your boat or travel trailer? There's also a covered screened porch along the front of the house for mosquito-free people-watching. Perfect for couples or families to entertain, just chill and build memories here! CALL TODAY TO ARRANGE YOUR PERSONAL VISIT. (id:59646)
19 Clarkson Crescent
Collingwood, Ontario
WELCOME HOME!! This beautiful 3 bedroom, 2 bathroom, FULL BRICK, RAISED BUNGALOW with over 1400 square feet is located in a desirable, well sought after neighbourhood close to Schools, Trails and shopping! The backyard is private with views of gardens. Enjoy your time by the POOL & evenings in the HOT TUB. Engineered hardwood throughout the main floor with 2 bedrooms, 4 piece bathroom that boasts a gorgeous vanity and ceramic tile floor. Open concept kitchen, living room with California Shutters and dining room. The kitchen has granite counter tops, new cupboards (2016), an island for storage and great for entertaining family & friends, stainless steel fridge with an icemaker to keep your drinks cold, the gas 5 burner stove has a double oven and stainless steel dishwasher. The basement offers a 2nd 3 piece bathroom with heated, ceramic tile floor, 3rd bedroom, recreation room, laundry and office with a workshop area. The FULLY FENCED backyard has a shed, lean-to and features a deck with a beautiful large gazebo with pot lights, Nat. Gas BBQ Hook up, 18ft swimming pool and 6 person hot tub with a privacy gazebo and gardens that outline the yard. Central Air & Gas Heat. A short walk to the Walnut Trail, one of the many trails in Collingwood. Cameron Street Public Elementary school and CCI are walking distance. Public transit and Parks are close by. Downtown Collingwood, grocery stores and fabulous restaurants are a quick drive. Shingles replaced in 2021, Furnace 2023, Central Air (2013), Hot Water Tank (2024). (id:59646)
153 - 30 Ramblings Way
Collingwood, Ontario
Welcome to Rupert's Landing, an extremely desirable waterfront community located in Collingwood on the pristine waters of Georgian Bay! Waterfront living at it's best! This resort-style development offers an exceptional lifestyle, you just can't go wrong with the available amenities!! A private marina, a recreation centre, tennis and pickleball courts, a pool, sauna, hot tubs, and a games room. You will never get bored again!! And this unit has so much to give, even a water view! It has been lovingly updated over the years, with beautiful new flooring, a reengineered stairwell with a built-in display case, and a large, exclusive storage closet unique to this condo. It also features an extra-large balcony with glass panels, gorgeous gas fireplace, new carpeting on the stairs, updated bathrooms, and a wonderful den off the primary bedroom, complete with its own private walkout balcony (the den could be converted back into a third bedroom). The list goes on and on! The location is ideal as well, with skiing, golfing, hiking, biking and swimming all literally on your doorstep. Take the trails into Collingwood town for dining and shopping, or access Blue Mountain hills within a 5 minute drive!! The best of what Southern Georgian Bay has to offer is just steps away! Ideal as a weekend retreat, or great rental for investors, even a lovely permanent home, you just can't go wrong with this property and price point! Enjoy the 4 season lifestyle to it's fullest at Rupert's Landing!! (id:59646)
22 Jane Street
Collingwood, Ontario
Nestled at the end of a quiet dead-end street and surrounded by nature, this bright and beautifully updated 2-bedroom, 1-bathroom bungalow offers the perfect blend of tranquility and convenience. Back yard is a spacious serenity zone. Elegant landscaping frames the property. Whether you're a first-time buyer, looking to downsize, or searching for a relaxing cottage getaway, this low-maintenance home checks all the boxes. Fully renovated and reconstructed in 2021, the home features hardwood floors, a stylish kitchen with stone countertops, gas fireplace, modern pot lights, and an abundance of natural light throughout. Windows were upgraded in Spring 2022 with award winning Ecotech. With the future in mind, an EV charger has been thoughtfully installed for your convenience. A versatile detached garage provides even more possibilities - use it as a gym, studio, workshop, or extra storage space to suit your lifestyle needs. As a bonus, this property offers excellent rental potential. With strong seasonal demand in both summer and winter, you can easily generate income when you're not using the property yourself. Located just steps from the pristine shores of Georgian Bay, you'll enjoy quick access to kayaking, skiing, golfing, bike/walking trails, and the world's longest freshwater beach - Wasaga Beach. Explore nearby shops, restaurants, charming Sunset Point, Blue Mountain Village, a movie theatre, hospital, and a vibrant calendar of local events year-round. Live here full-time or make it your weekend escape - this is your opportunity to own a slice of paradise in one of Ontario's most sought-after four-season destinations. (id:59646)
505 Wellington Street
Midland, Ontario
Charming 1.5-story brick home featuring 4 bedrooms and 2 bathrooms, with one bedroom conveniently located on the main floor and three more upstairs ideal for families or those needing flexible space. The updated kitchen offers stainless steel appliances and a functional layout for everyday living. Enjoy a large, fully fenced backyard perfect for kids, pets, or entertaining. Located close to schools, parks, the YMCA, and the Midland Rec Centre, this home blends classic character with modern updates in a convenient and family-friendly neighborhood. (id:59646)
46 Francis Street E
Clearview (Creemore), Ontario
Elevate your lifestyle and live your legacy, where luxury and practicality blend seamlessly in every detail! Built in 2022, this remarkable property features a spacious 4-bedroom, 3-bathroom (2380 s.f. of living space) layout with soaring 10-foot ceilings, rich hardwood floors, 3 cozy gas fireplaces, convenient 2nd level laundry, and abundant storage perfect for families or those who love to entertain. The heart of the home is the chef's kitchen, equipped with premium appliances, a gas stove, generous counter space, butler's pantry and custom cabinetry. Whether you're preparing a casual family meal or hosting a dinner party, this kitchen is designed to impress. Beyond the main living areas, you'll find a separate 400 sq. ft. living space above the over sized detached garage. This versatile space (2 PIECE BATH) offers endless possibilities, from a guest suite, home office, home gym, art studio or a recreational space, providing the flexibility to suit your unique lifestyle. Exceptional lot (67X126 ft) is POOL READY! ~ Fully Fenced backyard oasis for kids, pets and family events! Relax, read or entertain on the spacious covered porch and soak up the evening sunset! Conveniently located within walking distance to shops, restaurants, and the Creemore Brewery, this home offers the perfect balance of peaceful living in a quiet town with easy access to local amenities~ and only 1.5 hours to Toronto International Airport. With its thoughtful design, luxurious features, and prime location, this property truly has it all. Experience the best of what Southern Georgina Bay area has to offer~*boutique shops *restaurants *cafes/culinary delights *art *culture~ Embrace a Four Season Lifestyle! Enjoy skiing, snow shoeing, biking, hiking, golf, waterfalls, countryside walks or visit vineyards, orchards, or microbreweries. A multitude of amenities and activities await year-round. Schedule a showing and make this your dream home today! (id:59646)
246 Atkinson Street
Clearview (Stayner), Ontario
Welcome Home To 246 Atkinson Street In Stayner. This Open Concept Home Offers 3 Bedrooms and 3 Bathrooms With 9 Ft. Smooth Ceilings Throughout Main Level. Beautiful Kitchen With Upgraded Pot Lights And Stainless Steel Appliances.Spacious Living Room With Pot Lights Throughout And Walk-Out To Backyard With Deck And Fully Fenced Backyard. Primary Bedroom Has A Walk-In Closet and Ensuite With Upgraded Glass Shower. Single Car Garage With Inside Entry. Close Proximity To The New Arena and Library, Shopping, Medical Centre, Schools And Restaurants. Located on Public Transit And School Bus Route. 30 Minutes To Barrie, 20 Minutes To Angus, 10 Minutes To Wasaga Beach and 15 Minutes To Collingwood. (id:59646)
15 Stalker Street
Collingwood, Ontario
Steps from the sparkling shores of Georgian Bay, this beautifully updated 4-bedroom home blends comfort, style, and year-round adventure on a spacious 50 x 137 ft lot. Offering 2,053 sq ft of bright, functional living space, the unique reverse floor plan is designed to maximize natural light, perfect for entertaining or unwinding after a day outdoors. The main floor features a cozy gas fireplace, ideal for movie nights, game nights, or curling up with a good book. Upstairs, the open-concept living area includes a walkout deck off the lovely dining room, great for BBQs and enjoying the fresh air, a large kitchen with an island and granite countertops, and a cozy lounge area for relaxing or hosting guests. You'll also find spacious bedrooms, thoughtful updates, and generous storage, including a large rear storage area for seasonal gear and water toys. With water access just steps away and ski hills, golf courses, and trails nearby, this home is the perfect base for four-season living, whether as a weekend retreat or full-time residence. (id:59646)
558 Spruce Street
Collingwood, Ontario
Beautifully Renovated Semi-Detached Home in Family-Friendly Collingwood!Welcome to this charming and fully updated 3-bedroom, 2-bathroom backsplit, perfectly located in one of Collingwood's established family neighbourhoods. This spacious home has been thoughtfully renovated from top to bottom, featuring a brand new roof, new Central Air Conditioning, new vinyl flooring throughout, modern kitchen with sleek brand new appliances,and refreshed bathrooms.The bright, open-concept kitchen flows effortlessly into the above-ground family room, complete with a walk-out to the private backyard ideal for entertaining or relaxing. Three generously sized bedrooms offer plenty of space for growing families or guests. A long private driveway provides parking for up to 4 vehicles. Move-in ready and close to parks, schools, shopping, and all that Collingwood has to offer. Don't miss this fantastic opportunity to own a turnkey home in a welcoming community! (id:59646)
35 Falvo Street
Wasaga Beach, Ontario
Welcome to this spacious 4-bedroom, 4-bath executive bungaloft with over 3,000 sq. ft. of finished living space backing onto scenic trails. Features include 9' smooth ceilings, hardwood floors, custom finishes, and a well-planned layout. The kitchen is equipped with brand-new Samsung stainless steel appliances, gas stove, granite counters, and a tile backsplash. Main floor also includes a formal dining room, living room with gas fireplace, office/den, laundry, 2 additional bedrooms, and access to a heated garage. Upstairs, the private primary suite offers cathedral ceilings, electric fireplace, walk-in closet, and a 4-piece ensuite with double vanity and walk-in shower. The fully finished basement includes a custom wet bar, rec room, an extra bedroom, and a 3-piece bath. Outdoor highlights: Large deck, covered hot tub, fenced yard and garden shed. Heated garage includes a full furnace, custom exhaust fan, and remote doors. Come enjoy and explore the scenic trails right at your doorstep. Just a short drive to all amenities and Wasaga sandy beaches. Book your showing today! (id:59646)
479 Oxbow Crescent
Collingwood, Ontario
This remarkable condo townhome is located in Living Stone Resort - close to waterfront, trails, golf, beaches and ski hills. Enjoy a reverse floor plan with a bright and open upper main floor featuring vaulted ceilings with a sky light, a cozy wood burning fireplace, and a large private balcony backing onto mature trees. The ground floor offers two sizeable bedrooms and two updated four-piece bathrooms with a recently installed walkout to your private deck from the primary bedroom. Ample storage is available under the stairs and in your exterior personal shed. Control your temperature efficiently with 2 recently installed ductless cooling and heat pump systems - one on each floor. A rare opportunity for a lovingly maintained home with reasonable condo fees, a well managed community, visitor parking, and beautiful trees surrounding the property. Your Collingwood Lifestyle awaits! (id:59646)
80 Forest Circle
Tiny, Ontario
Welcome to this stunning bungalow in Tiny, Ontario the perfect blend of comfort, style, and convenience. Built in 2017, this beautifully maintained 3-bdrm, 2.5-bath home is move-in ready and ideal for anyone looking to downsize without compromise. Step inside to discover a sun-filled interior, with natural light streaming through Dashwood windows, including a charming bay window in the dining area. The open-concept kitchen is a chefs dream, featuring granite countertops, an expansive island w/extra cabinetry, & a walkout to a generous 40' x 12.5' back deck perfect for entertaining. The spacious great room, centered around a cozy 42-inch fireplace, offers a warm and inviting space for gatherings. The primary suite features a walk-in closet, a luxurious ensuite, and convenient main-floor laundry. Offering 1,819 sq ft on the main floor plus a finished lower level, this home provides plenty of space to live and grow. Hardwood flooring flows throughout the main level, complemented by thoughtful details like right-height toilets, central air, gas connection for the dryer, and a generator-ready electrical system. Downstairs, the finished basement expands your living space with oversized windows and a walkout, making it bright and welcoming plus, there's plenty of untouched space ready for your dream guest suite, gym, or home office. Outside, enjoy a fully fenced backyard backing onto serene greenspace for added privacy. The oversized, insulated garage with inside entry, automatic openers, and a paved double driveway adds everyday convenience. Located just a short stroll from over 2 km of sandy, swimmable beaches along Georgian Bay, you can enjoy walking, swimming, and kayaking right in your neighborhood. Plus, you're only minutes from scenic hiking trails, marinas, charming local restaurants, and shops all just 90 minutes from the GTA. This isn't just a home; its a lifestyle of comfort, ease, and natural beauty. Don't miss your chance book your private viewing today! (id:59646)
3 Keefe Street
Penetanguishene, Ontario
This well-kept 2-bedroom, 2-bathroom home is tucked away on a quiet residential street in Penetanguishene, just minutes from Georgian Bay, downtown shops, and local schools. The main floor features an open-concept living and dining area with updated flooring and large windows for natural light. The kitchen includes stainless steel appliances, ample cabinet space, and a walkout to the backyard. Upstairs offers two spacious bedrooms and a den, including a primary and a full 4-piece bathroom. The finished lower level provides a functional rec room, 2-piece bath, laundry area, and additional storage. Key updates include a metal roof (2020), new furnace (2022), and central air conditioning (2024) for year-round comfort and efficiency. Outside, the fully fenced backyard includes a deck and mature trees. The property also features an attached 1-car garage and a single-wide driveway for added convenience. Located near parks, trails, marinas, and shops, this home is move-in ready with major updates already done. (id:59646)
434 Oxbow Crescent
Collingwood, Ontario
Stylish 3-Bedroom Condo in Cranberry Resort End Unit with Storage Galore! Welcome to this beautifully designed 3-bedroom, 2-bathroom end-unit condo located in the sought-after Living Stone Resort community (formerly Cranberry). Perfectly laid out for comfort and style, this home features two spacious bedrooms on the main level, ideal for guests, family, or home office needs. Walk out to your private deck and enjoy your morning coffee. Upstairs, you'll find a bright, open-concept living area with soaring ceilings, a cozy wood burning fireplace, and plenty of natural light, perfect for entertaining or relaxing after a day of adventure. The kitchen flows effortlessly into the dining and living space, making everyday living feel easy and inviting. Gather the family around the breakfast bar or step out to your balcony just off the kitchen for barbecuing and relaxing after a long day. The airy loft level is dedicated to the private primary suite, complete with its own en-suite bathroom for your personal retreat above it all. Enjoy the benefits of being an end unit with added privacy and an attached oversized storage locker (9ft x 9ft) ideal for bikes, skis, golf clubs, and all your outdoor gear. Efficient gas furnace heating ensures comfort and convenience year-round. Large crawl space with concrete floor - great for storage. Located just minutes from trails, golf, skiing, the waterfront, and downtown Collingwood's shops and dining, this is your gateway to the four-season lifestyle you've been dreaming of. (id:59646)
65 Mourning Dove Trail
Tiny, Ontario
Stunning property set on a beautiful lot surrounded by nature. From the moment you step inside this open concept home you will notice the bright, natural light. Features include a large open dining room open to the living room with gas fireplace and walk out to the back deck; expansive kitchen with extensive cupboards and counterspace; long bar counter for extra seating; separate breakfast nook; spacious master bedroom with full ensuite and walk-in closet. The professionally finished bright basement is perfect for entertaining family & friends that features high ceilings; high end laminate flooring; gas fireplace in family room; recreation/bar area; another extra bright bedroom, full 3 pc bathroom, bonus room, and workshop/storage area. The attached oversized wide & deep 2 car garage has an inside entry. The huge driveway can accommodate at least 6 cars. Expansive back and side deck perfect for your morning coffee with a gas hookup for BBQ. Private, wooded backyard with firepit area and garden shed. All located in the desirable area of Whippoorwill, within 5-minute drive to Midland & Penetang for shopping & restaurants. Short walk to many walking trails. This home shows very well! (id:59646)
1719 Shore Lane
Wasaga Beach, Ontario
IT'S ALL ABOUT LOCATION!!! This 1530 sq. ft. home is located directly across the road from the sandy beach on the shores of Georgian Bay. This charming property offers and open concept living/dining/kitchen/family room area all with hardwood flooring. The kitchen boasts granite counters, the dining area has a skylight to provide some natural light, the living room has wood burning stove and the family room a natural gas fireplace for those cozy winter evenings. The patio doors from the family room open onto a 24' X 30' deck overlooking a quiet rear yard with 2 storage sheds and Quonset shed approximately 12' X 24' on a concrete floor pad with hydro. WOW!! the perfect spot for a workshop or storage. On the second level there are 3 bedrooms all with hardwood floors. The primary bedroom has sliding doors with access to a 6' X 22' deck overlooking the rear yard. Improvements to the home include replacing the upper level deck in 2021, installing a wall mounted air conditioning system on the second level in 2022, replacing the gas fireplace and renovating the 4 piece washroom a few years ago and replacing all of the roof boards and shingles in 2024. Those perfect beach days with unmatched panoramic sunsets will soon be here. Book your viewing appointment now!! (id:59646)
14 Surfside Crescent S
Collingwood, Ontario
Welcome to Blue Shores, one of Collingwood's most sought-after waterfront communities! This rarely offered corner lot home is one of the largest models in the community, offering approximately 2,700 sq ft on the main level and spacious loft. Designed for both comfort and flexibility, this well-maintained property is move-in ready, or ready for your personal updates. Step inside to find a bright, sun-filled interior with large windows and a beautiful skylight feature with soaring ceilings. The main level includes a large and spacious family room with cozy fireplace, a generous primary bedroom with a walk-in closet and a 4-piece ensuite, a second bedroom with its own 3-piece ensuite, making it perfect for guests or family. A powder room adds convenience for visitors. The heart of the home is the large eat-in kitchen, ideal for family meals and entertaining. The main floor laundry offers inside access to the double car garage for everyday ease. Upstairs, the loft provides two additional bedrooms and 3-piece bathroom, perfect for older children, guests or a home office. The unfinished basement spans over 2,000 sq ft and features roughed-in plumbing, the perfect blank canvas for your dream rec room, additional living space, or home gym. Roof replaced 2019 with transferrable lifetime warranty. Enjoy the exclusive Blue Shores lifestyle with incredible amenities that include Waterfront Walking Trails, Indoor/Outdoor Pool & Whirlpool Spa, The Clubhouse, Tennis/Pickleball Courts, Playground, Marina Access (potential to purchase or rent slips), Fitness Centre, Change Rooms, Social & Games Rooms, Staffed Reception & Community Social Programs. Condo fee is $455/month. Don't miss this rare opportunity to own in one of Collingwood's premier communities! Close to historic downtown Collingwood and Blue Mountain! (id:59646)
8 Ronald Avenue
Tiny, Ontario
This charming 3+1 bedroom, 3 full bath, all brick bungalow presents a fantastic opportunity for a family seeking to build equity on top of having a comfortable and active lifestyle. Having been lovingly maintained by just one owner, the builder, this 1400+ sq ft home offers a finished basement, providing an additional 1400 sq ft. Enjoy the ease of main floor laundry and the peace of mind provided by a durable steel roof, and 2-year-old gas furnace, and a/c. Located in a hidden gem of a community made up of mixed seasonal and year round residents, this home truly shines with its future potential and proximity to a beautiful sandy beach. Completing this property is a 2-car garage w attached workshop. Close by you can enjoy the friendly & active 50+ center, offering daily activities like indoor pickleball, darts, billiards, woodworking, travel groups, and wonderful socials! There is a year round convenience store with an LCBO, and a seasonal market with fresh produce, specialty coffee's and hot foods. Here is your chance to buy "good bones, just needs updating", perfectly positioned home that is just waiting for your interior updates. However in my opinion, the BEACH is all you need to check out to convince you that THIS is "the One!" (id:59646)
6184 County 9 Road
Clearview, Ontario
Welcome to 6184 County Road 9, a stunning 4 + 1 bedroom, 3 bathroom split bungalow on a picturesque 1-acre lot. Perfect for families, entertainers and nature lovers, this home is just 20 minutes from Barrie, Collingwood, and Wasaga Beach, and a little over an hour to the city, offering the ideal blend of country charm and urban accessibility. The professionally landscaped front yard features a stunning pond and waterfall, welcoming you to a spacious 4-level interior. Inside, the living area boasts a cozy propane fireplace and a private home office, ideal for remote work. The custom kitchen, with stainless steel appliances, opens to an expansive deck, perfect for entertaining. Outside, enjoy a saltwater pool, hot tub, tiki hut, swing chair pergola, fire pit, and three vegetable gardens, your private backyard oasis. The primary bedroom on the main floor offers direct hot tub access and an ensuite with a soaker tub and separate shower. Three additional bedrooms and a full bathroom upstairs provide plenty of space for family or guests. The lower level features a cozy den with a second fireplace and a versatile room with a separate entrance that could be used as a fifth bedroom, rec room, or in-law suite. The attached 3-car garage provides ample storage, and the additional 16' x 30' insulated workshop/garage with hydro and a wood stove adds even more versatility, with the potential for conversion into a garden suite. Recent updates, including new windows and doors in 2019, make this home move-in ready. This property offers it all, whether seeking peaceful country living or quick access to nearby cities. 2,963 total square feet. Schedule your showing today and discover the magic of 6184 County Road 9 for yourself! **EXTRAS** Hot water tank owned (id:59646)
89 Trout Lane
Tiny, Ontario
Come see what it feels like when home means vacation mode, every single day. This 4-bed, 3-bath, year-round home near Georgian Bay is the lifestyle upgrade you didn't know you were waiting for. Whether you're a remote worker dreaming of better Zoom views, a young family craving more space to grow, a dog parent needing room to roam, or a city retiree looking to slow things down without giving anything up this one's got you. Built in 2006 and thoughtfully updated, this home features a bright open-concept layout with a gas fireplace, gas forced air heat, and air conditioning. Newer windows on the main level and newer vinyl flooring in the lower level keep things fresh and functional. The full basement offers large windows, a large hobby / office room , a 3rd full bathroom, and TWO family rooms, perfect for movie nights, kids zones, home gyms, or a tucked-away office space. Set on a deep, partially fenced lot backing onto 50 acres of forest, this property offers peace, privacy, and space to breathe. Professionally landscaped with a great firepit area and tons of room to play, its made for barefoot summers, marshmallow toasts, and dogs that need a good zoomie session. Steps from public beach access, where swimming, kayaking, and paddle boarding are part of your daily routine, and just a 5-minute drive to two delis, a bakery, the LCBO, and a great restaurant in the village of Lafontaine. Municipal water, Bell Fibe internet, and a generator already in place mean you can stay connected and cozy no matter the season. Newer Updates: Roof 2023; Generac 2019; flooring 2018 and 2023. This is not just a home. It's a softer, richer, more grounded way of living with a strong sense of community and lots of year-round neighbours who already get it. So go ahead. Make the move north. Your dogs will thank you. Your soul will too. (id:59646)
3031 Second Street
Severn (West Shore), Ontario
Living A Dream. Imagine Yourself As An Owner Of This Beautiful Home. Well Preserved Bungalow. 1300 Sq.Ft + 1300 Sq.Ft in the Basement of Living Space. Open Concept From The Living Room In to Dining, Kitchen, Nook, Leads to The Huge Patio with Gazebo. 3 Bedroom 2 Bathroom Spacious Home. Fenced 100 x 150 Foot Lot. Built By Royal Home. Oversized Garage 24 x 28. Long Double Driveway. Endless Possibilities with Downstairs Space. Rough-in for a 4 piece Bathroom in the Basement. Walking Distance To West Shore Elementary School, Private Beach in Bramshott Community Waterfront Park & Playground Area Exclusively Used By Residence. (id:59646)
2834 County Road 124 Road W
Clearview, Ontario
A charming 2-story Century Home! situated on a 66x133 ft lot, Brick exterior, move-in ready with neutral walls throughout to suit any decor. The home is Beautifully renovated with original oak beams in place &Tasteful Finishes. 3 Bedrooms, an open concept main floor with a custom kitchen offers a centre island, creates ample space to host family and friends, ample soft-close cabinetry, quartz counter tops& backsplash, barn doors, and eye-catching bathroom tiles!. Brand new flooring on the main floor offers a clean, updated aesthetic. Convenient mainfloor laundry, reverse osmosis system, water filtration systems (iron filter, sediment filter, UV light),3 energy-efficient ductless a/c units, and new window coverings throughout the house. The code entry back door opens onto a back deck and a large yard, giving convenient access to a wheelchair through the ramp. The back deck is a perfect place to relax and enjoy Summer days grilling on the barbecue with plenty of yard. Entering the property, a large driveway accommodating 4- 5 vehicles plus a 1-car detached garage.Short Drive To Collingwood, an abundance of dining & shopping options, Blue Mountain, Georgian Bay, Beaches. ** This is a linked property.** (id:59646)
20 Grant Avenue E
Tiny, Ontario
Very Nice Vacation Home! Imagine Your-Self as an Owner of this Beautiful Custom Built, Exclusive Design. Open Above Spacious Family Room Concept. Year Round Living. Entertain with a Family and Friends. View from your windows. Thermo Heating, South Side. Located close to the Shores of Georgian Bay, Woodland Beaches. New Roof with Skylight. New Composite Deck with Gazebo. 5 Bedrooms, 3 Washrooms 2900 sq.ft of Living Space. In-Law Suite. Oversized Double car garage with shelving at the back. Plenty of space for perennials around the property. One of a Kind Architectural Gem. Must See! (id:59646)
36 Mcdermitt Trail
Tay (Victoria Harbour), Ontario
Welcome to 36 McDermitt Trail, a beautifully maintained custom all-brick home nestled in the heart of Victoria Harbour. From the moment you arrive, you'll appreciate the space, warmth, and thoughtful design that make this property ideal for growing families or those looking to settle into comfort. Step inside to a bright, open-concept kitchen featuring a large island with quartz countertops perfect for meal prepping, hosting friends, or simply enjoying your morning coffee. The main floor offers 3 spacious bedrooms and 2 bathrooms, including a primary suite with its own private ensuite. Downstairs, you'll find a fully finished basement with an oversized family room, cozy gas fireplace, an additional bedroom, a third full bathroom, utility room, and plenty of storage great for movie nights, hobbies, or space to grow into. Outside, the fenced 59 x 273 lot gives you all the room you need for backyard barbecues, gardening, or just relaxing in the fresh air. Add in a 2-car garage, paved driveway, gas heat, and central air, and you've got a move-in ready 3000+ sqft home that checks all the boxes. Just a short walk to local amenities, trails, and the shoreline of beautiful Georgian Bay. This home is ready for its next chapter What are you waiting for? (id:59646)
111 - 1 Shipyard Lane
Collingwood, Ontario
Waterfront Living at its Finest. 1 Bed + Den, 2 Bath Ground Floor Condo at the Shipyards! Welcome to 1 Shipyard Lane, where luxury waterfront living meets downtown convenience in the heart of Collingwood! This ground floor condo offers over 1000 sq. ft. of elegant, maintenance-free living with sparkling Georgian Bay views, 1 bedroom plus den (perfect as a second bedroom or office), and 2 full bathrooms. Inside, you'll be greeted by large windows facing the bay, 9-foot ceilings, and a bright, open-concept layout thats both welcoming and impressive. The living and dining areas flow beautifully for entertaining, complemented by hardwood floors and a recently refreshed neutral palette.The kitchen is well-equipped with granite counters, stainless steel appliances and plenty of space. Step outside to your inviting east-facing terrace to enjoy your morning coffee with a view of the bay and boardwalk or take a stroll directly from your unit to the harbourfront trails.The spacious primary suite features a large closet, 3-piece ensuite, and more water views to wake up to. A versatile den or second bedroom, 3-piece bath with glass shower, in-suite laundry, and a welcoming foyer round out this thoughtfully designed floor plan.This unit also includes underground parking, a large locker, and access to a suite of fantastic building amenities: ski/bike room, canoe/kayak storage, party/meeting room with kitchen, BBQ area, and secure building entry. Owners and visitors alike enjoy the convenience of underground parking and elevator access. Located just steps from shops, restaurants, harbour, and Georgian Bay, and only minutes to Blue Mountain this is the ultimate four-season home base.This is a rare opportunity to own in one of Collingwood's most coveted waterfront communities. Book your private showing today at The Shipyards! (id:59646)
324 Norene Street
Midland, Ontario
Welcome to 324 Norene Street, a solid and comfortable 3-bedroom family home located in Midland's West End. Whether you're buying your first home or looking for a place with room to grow, this one has the essentials in all the right places. Enjoy a bright eat-in kitchen, a spacious living room for everyday living and relaxing, and a 3-piece bath that serves the main level. The basement is full of potential whether you're dreaming of a rec room, extra bedrooms, or an in-law suite in the future, the space is yours to shape. This home sits on a generous 85' x 110' in-town lot, complete with a 2-car garage, gas heating, and the convenience of being within walking distance to Little Lake Park, Beautiful Georgian Bay, and all amenities. Its a well-loved home in a great neighbourhood, ready for your personal touch and next chapter. Book your showing today! (id:59646)
44 Lett Avenue
Collingwood, Ontario
Blue Fairways freehold townhome nestled near Cranberry Golf Course on a premium lot. Just a seven minute drive to the ski hills but yet a 10 minute drive to Historic downtown Collingwood. This Pine Valley floorplan consists of 1216 above grade sq ft with another 419 on the lower level. Open plan main level with vaulted ceilings ,gourmet kitchen with extended breakfast area, gas fireplace and engineered hardwood flooring. Dining area off the kitchen leads to a custom built deck which is offers privacy, shelter and entertainment in the warmer months. Second levels offers a primary bedroom with ensuite, a further bedroom, 4 piece bathroom and laundry facilities. The lower level is finished with a large family room, currently set up as a bedroom with a 2 piece bathroom. Single car garage with inside entry. Directly behind the townhome is a park area and recreation centre with outdoor pool and indoor gym. Furniture and furnishings are available with the right offer.POTL fees are $165 per month,includes snow removal,street maintenance and use of the rec centre. (id:59646)
46 East Street
Collingwood, Ontario
Fantastic Location!! Welcome to 46 East Street~ A Cozy, Move-In Ready Bungalow! This Charming 4-Bedroom, 2-Bathroom Bungalow Offers a Lifestyle of Comfort and Convenience, Featuring a Lovely Yard and Attached Garage. Just a Short Stroll from Sunset Point, the Sparkling Blue Waters of Georgian Bay, and a Fabulous Trail System, You'll have Outdoor Adventures Right at Your Doorstep. AFFORDABLE LIVING: Average Monthly Utilities are $211.58 (Includes Hydro, Heat, Water/Sewer). Recent Updates: *New Lower Level Flooring *New Flooring on Main Floor (Hall and Bedrooms) *Ductless Air Conditioner (2024) *Washer/Dryer (2024) *Fresh Neutral Paint Palette. Lower Level~ Bright and Welcoming Space, Perfect for Entertaining Family and Friends or Potential In-Law Capability/ Duplex! Outdoor Oasis: Step out onto a Large Deck and Enjoy your Private Backyard Retreat. Collingwood is the Lake Side Community with Big City Amenities and Small Town Charm! Steps to Boutique Shops, Restaurants and Cafes Featuring Culinary Delights, Art, Culture and all that Collingwood and Southern Georgian Bay has to Offer. Take a Stroll Downtown, Along the Waterfront or in the Countryside. Visit a Vineyard, Orchard or Micro-Brewery. Experience the Sparkling Waters of Georgian Bay and an Extensive Trail System at your Doorstep. A Multitude of Amenities and Activities for All~ Skiing, Boating/ Sailing, Biking, Hiking, Swimming, Golf, Hockey and Curling. View Virtual Tour and Book Your Showing Today! **EXTRAS** Central Vacuum Roughed in (id:59646)
660 Harvey Avenue
Midland, Ontario
Looking for a solid bungalow situated on a spacious corner lot in a prime location. This well-maintained 3-bedroom, 2-bathroom home offers functional living space, in-law suite potential, and convenient access to key amenities. The home features a bright and open main level with a practical layout. The large front patio extends your outdoor living space, providing a welcoming entrance. Inside, the main floor includes a comfortable living area, a well-sized kitchen, and three bedrooms with ample closet space. A full bathroom completes the level. The lower level has a separate entrance, making it ideal for an in-law suite or additional living space. The basement includes a second full bathroom, a large recreational area, and additional storage space. The property sits on a fully fenced lot, offering privacy and space for outdoor activities. The attached garage and oversized driveway provide ample parking for multiple vehicles. Located within walking distance of schools, the waterfront, shopping, and restaurants, this home offers both convenience and accessibility. (id:59646)
7 Clubhouse Drive
Collingwood, Ontario
Stunning Bungaloft in Blue Shores - Includes a boat slip! Welcome to this beautifully designed bungaloft in the sought-after Blue Shore community in Collingwood! Offering the perfect blend of main floor living with additional space for family and guests, this home also comes with a 17-foot boat slip, making it a dream for waterfront lifestyle enthusiasts. The main floor features a spacious primary bedroom with a walk-in closet and a luxurious ensuite bath, providing comfort and convenience. The open concept living and dining area boasts soaring ceilings, a cozy fireplace, and large windows that fill the space with natural light. The well appointed kitchen includes quartz countertops, stainless steel appliances, ample storage and a breakfast bar for casual dining. Upstairs, the loft level features two additional bedrooms and a full bath, offering privacy for family and visitors. The fully finished basement provides even more living space, perfect for a rec room, home office, gym or guest suite. Enjoy outdoor living in your private backyard or take advantage of the exclusive Blue Shores amenities, including an indoor and outdoor pool, tennis/pickle ball courts, clubhouse and marina. And with a 17-foot boat slip included you can experience the best of Georgian Bay boating right from your community! Located just minutes from downtown Collingwood, golf courses, ski hills and scenic trails. This home offers the perfect balance of relaxation and recreation. Roof re-shingled in 2021 (id:59646)
3547 Lauderdale Pt Crescent
Severn, Ontario
OPEN HOUSE - SATURDAY, MAY 31ST - 10AM TO NOON ** Featured in Muskoka Life Magazine ** - Prepare to be impressed! This highly coveted Sparrow Lake sunset shore locale offers easy year round and paved municipal road access right to your door. This custom built year round home or 4-season lakehouse features spacious bungalow living with an additional private lofted suite to accommodate family & friends. 3 bedrooms - all with their own ensuites! Great room boasts soaring cathedral ceilings, stunning stone fireplace & a spectacular window wall to the lake so you can enjoy those incredible sunsets all year long. For the most discerning of buyers, this property is well appointed throughout. Private office is perfectly positioned just off of the main living area, providing lake views when you are needing a break from work, and is large enough for multiple desks if required. Ideal for entertaining, the newer chef's dream kitchen comes complete with a breakfast counter, large centre island & an eat-in area. Plus there is a second dining room & living room which flow effortlessly out to the cozy Muskoka room. Side entry & deck make BBQing a breeze! Gracing the bungalow level are the master suite with private lakeside deck, main floor laundry, and an oversized second bedroom (previously used as an artisan's studio with its own entry) which also boasts full ensuite privileges. Triple detached garage provides 2 bays for vehicles plus an extended full workshop with 2 man doors & the upper loft offers 11'x32' for games or storage space. Single wet slip boathouse, sand beach & play area complete this incredible package. Level lot is ideal for all ages and ranges of mobility. Plenty of room for a pool if desired. This one is sure to check off all of the boxes on your wish list. Call today for further details or to arrange for your private viewing. Sparrow Lake, Trent-Severn & Muskoka memories are just waiting to be made! (id:59646)
204 - 173 Eighth Street
Collingwood, Ontario
BRAND NEW BALCONY! Enjoy a carefree and affordable lifestyle in this 2-bedroom, 1 bathroom condo in downtown Collingwood. The extra window in the dining room allows for more natural light and a lovely north-facing view. The living room and balcony face east, offering plenty of sunshine. Recent updates include new carpet and fresh paint throughout (2025). The condo features a dedicated parking space, a controlled foyer entrance, and inside mail delivery. The laundry room is conveniently located on the same level. Monthly condo fee includes the repair and maintenance of the building and common elements, snow removal, summer lawn and garden maintenance, property management, the condominiums insurance, heat, water & sewer for all units, building hydro (unit metered separately), reserve fund contribution for major repair and replacement. Bus stop steps away on corner of Oak & Eighth st. Close to schools, ski hills & shopping. Just blocks away from the vast shorelines of Georgian Bay, and only minutes from Wasaga Beach, the worlds longest freshwater beach.This is a must-see property with great value! (id:59646)
14 Montclair Mews
Collingwood, Ontario
Welcome to 14 Montclair Mews! This exquisite end-unit townhome is situated in the highly desirable Shipyards community of Collingwood - a location that perfectly blends modern living with easy access to both the town's vibrant amenities and the stunning natural surroundings. This open concept layout features three spacious bedrooms, three beautifully appointed bathrooms, and a versatile ground-floor office/den, providing ample space. Nestled in one of Collingwood's most sought-after communities, this property offers unbeatable convenience. Downtown Collingwood, with its charming boutiques, fantastic dining, shopping, and local attractions, is only a short stroll away. Plus, Georgian Bay is just moments from your doorstep, offering breathtaking views of the Bay and the Collingwood terminals. Inside, you'll be welcomed by a freshly painted interior that exudes style, with timeless finishes throughout. The beautifully upgraded kitchen, featuring sleek stainless steel appliances and thoughtful design details, serves as the heart of the home. With tall ceilings, the space flows effortlessly into the open concept living and dining areas. As an end unit, this home benefits from additional windows along the side, allowing for an abundance of natural light. The living area opens seamlessly onto an oversized deck ideal for relaxing, entertaining, or enjoying the outdoors. Complete with a cozy sitting area and an electric awning, it's the perfect spot to savour your morning coffee and enjoy peaceful evenings. The home also offers the added convenience of an oversized garage and two additional parking spots below the deck. This makes coming and going easy, even on snowy mornings. With the ideal combination of modern living, easy access to Collingwood's amenities, ski clubs, and outdoor activities, this property truly can't be beaten. Don't miss your chance to call this stunning townhome your own and immerse yourself in the vibrant Collingwood lifestyle! (id:59646)
61 Pennsylvania Avenue S
Wasaga Beach, Ontario
Welcome to 61 Pennsylvania Avenue! Enjoy this recently renovated home in Park Place, a 55+Community. This model features a covered front porch, welcoming you into a bright foyer leading to the newly refurbished kitchen with quartz countertops, new flooring and updated lighting. There is a separate dining room for family get togethers and a living room with electric fireplace and walkout to the backyard. The primary bedroom has ample space, with a renovated 2pc ensuite and walk in closet. A second bedroom and renovated 4pc main bathroom complete this charming and well cared for home. From your new home you are just minutes to shopping, golf, restaurants and are in close proximity to Wasaga Beach Provincial Park with its hiking, cross country skiing, and biking trails. Canoe or Kayak the beautiful Nottawasaga River or access the beautiful beaches just a short drive away. Leased land home. Monthly fees for new owner are Rent: $800.00 + taxes: $138.35. Total $938.35/month. Water/Sewer are billed quarterly. (id:59646)
44 St Peter Street
Collingwood, Ontario
This beautiful legal duplex offers an excellent opportunity for both homeowners and investors, with the flexibility to live in one unit while renting out the other or using it as an income property. Located in a desirable area, its close to Collingwood's downtown core, the YMCA, Curling Club, and scenic trails. The main level unit of this duplex offers a functional living space, including a full kitchen, dining area, and living room. It features two bedrooms and a 3-piece bath. A mudroom leads to the deck and newly landscaped backyard - an inviting outdoor space perfect for relaxation. The basement adds an additional bedroom and 3-piece bath, along with a family room with fireplace, laundry area, and storage. The garage is currently used as a shed & storage space. On the upper level, the unit boasts a full kitchen, living and dining areas, and two bedrooms, as well as a 3-piece bathroom. There is private access to the basement to the laundry & storage. The custom-built shed is designed specifically for easy kayak & SUP storage. The upper-level unit is currently tenanted, providing steady rental income, while the main level has short-term income and expense details available. Each unit is equipped with its own separate laundry area, heating and cooling systems, and hot water tanks. Additionally, both units have their own gas and hydro meters, while the water is shared. The property has been meticulously maintained and upgraded, with improvements including a new roof, updated driveway, landscaping featuring Ontario native plants. The sale includes a variety of appliances, including two fridges, one stove, one cooktop, one built-in oven, two dishwashers, two washers, and two dryers. For outdoor living, there is a BBQ included, and the property offers ample parking with space for up to five vehicles. With these features and the prime location, this duplex offers great potential as either a primary residence with rental income or a long-term investment. (id:59646)
19 - 152 Fairway Crescent
Collingwood, Ontario
This charming 2-bedroom, 2-bathroom condo is the perfect retreat for those seeking a peaceful and comfortable lifestyle. Its spacious, open-concept offers a relaxing space to unwind or entertain family and friends. The fully equipped kitchen is ideal for cooking up delicious meals, and the generous front closet makes it easy to keep everything neatly organized. With an attached garage, you'll enjoy the convenience of direct access to your vehicle and extra space for storage.Large windows throughout invite an abundance of natural light, creating a bright, airy ambience that's perfect for enjoying your morning coffee. Whether you're looking for a full-time home or a weekend getaway, this condo is designed with comfort and convenience in mind. Located just minutes from Georgian Bay, scenic walking and biking trails, top-rated golf courses, and Blue Mountain Ski Resort, this home offers endless opportunities to explore and enjoy the great outdoors. Its the ideal place to relax, recharge, and make the most of your retirement or weekend escapes. (id:59646)
21 - 155 Church Street
Penetanguishene, Ontario
Simplify Your Life in Comfort and Style. Welcome to easy, maintenance-free living ideal for downsizers, retirees, or anyone seeking a peaceful and relaxed lifestyle. Set amidst green fields and forested spaces, this ground-floor condominium offers the perfect blend of tranquility and convenience. Enjoy the privacy of a small, friendly community without the noise or crowds of an apartment building. Bright and inviting, the spacious living room and kitchen are bathed in natural light from two large bay windows, offering picturesque sunset views. Freshly painted with new flooring throughout, this charming home is completely move-in ready. Forget about shovelling snow, mowing lawns, or climbing stairs here, your time is yours to enjoy. Located within walking distance to McGuire Park and the scenic Penetanguishene Bay, and just a short drive to Discovery Harbour and the Kings Wharf Theatre. Everyday amenities, including grocery stores, coffee shops, pharmacies, and places of worship, are all close at hand. Discover a simpler, more enjoyable way of living welcome home. Large locker and Parking spot included. (id:59646)
324 - 4 Kimberly Lane
Collingwood, Ontario
Discover the epitome of modern living in this luxurious bright CORNER 2-bedroom, 2-bathroom condo in the Adult Lifestyle Village; Royal Windsor at Balmoral Village. Nestled in the heart of Collingwood, this brand-new residence offers a prime location and unparalleled amenities. Enjoy abundant natural light from the southeast-facing end unit, and appreciate the spacious open-concept design and luxurious quartz countertops. The state-of-the-art recreation center features an indoor /therapeutic pool, fitness equipment, golf simulator, clubhouse, and social programs. With easy access to shops, restaurants, the Cranberry Golf Course, and nearby ski hills, this condo offers a convenient and enjoyable lifestyle. Royal Windsor has a rooftop terrace (5th floor) with views of Blue Mountain equipped with BBQ's, firepit and lounge chairs - a perfect place to mingle with neighbors, have a BBQ or enjoy the party room located opposite the rooftop terrace. Every part of this vibrant community is designed for ease of life and to keep you healthy and active. Don't miss this opportunity to own a truly exceptional condo in Collingwood's sought-after Balmoral Village. Additional $169.50 per month for use of the facilities at Balmoral Residences at 8 Harbour St. W - the Clubhouse, Fitness Rooms, Therapeutic pool, Golf simulator, wellness/social program The 5th floor includes a rooftop deck, BBQ, firepits. (id:59646)
31 Emerson Mews
Collingwood, Ontario
OPEN HOUSE - Sat. May 31st - 1 - 4 PM Nestled within the vibrant new master-planned waterfront community, The Shipyards, this spectacular property offers 3100 sq ft of living space and an unparalleled lifestyle on the shores of Georgian Bay. With panoramic views of the Niagara Escarpment and Blue Mountain's ski hills, this 3-bedroom, 2 full and 2 half bathroom home is designed to captivate. Start your mornings on the 3rd floor east-facing terrace, watching the sunrise, and unwind in the evenings on the 3rd floor west-facing terrace, where sunset views stretch across the bay towards Collingwood's iconic grain elevator. The open-concept main floor is perfect for entertaining, featuring a gas fireplace in the living room, upgraded kitchen and a seamless flow between the living, dining, and kitchen areas. For added convenience, a private elevator provides easy access to all levels of the home. A spacious primary bedroom with 5 pc ensuite and oversized walk in closet is a perfect retreat with your own deck and views of Georgian Bay. 2 more spacious bedrooms and a 4 pc bath round out this floor plan. Engineered hardwood throughout various floors. A double car garage and parking for 2 more cars in front is another sought after feature in the downtown core. Step out your door and onto the water, perfect for kayaking and paddle boarding or take a short stroll to downtown Collingwood's charming shops, restaurants, art galleries, and entertainment venues. A stones-throw from your back terrace is the pick-up point for Collingwood Charters, offering sightseeing, sunset, and entertainment cruises. Plus, all the four-season recreational activities you could wish for golfing, skiing, marinas, hiking, and biking trails, are just a short drive away. Get in now at todays pricing as this highly sought-after waterfront community continues to grow with exciting new developments. Don't miss your chance to live in one of Collingwood's most desirable neighbourhoods. (id:59646)
2054 Inglewood Drive
Innisfil (Alcona), Ontario
2054 Inglewood Drive, A Fully Renovated Gem on a Dream Lot! Completely renovated in 2017, this charming raised bungalow sits on a beautifully maintained 60 x 203 ft lot, offering exceptional privacy and space. The property includes a heated and powered accessory workshop, a garden shed with hydro, an open drive shed, and a double car garage with a convenient drive-through rear door making storage and backyard access a breeze. Youll also enjoy an above-ground pool with a brand-new liner (2023), perfectly paired with a floating deck that's ideal for summer entertaining. Inside, the home boasts gleaming maple hardwood floors and a stunning white maple kitchen featuring a stylish mix of granite and quartz countertops, stainless steel appliances, and a gas range. The vaulted ceilings on the main level enhance the spacious and inviting atmosphere. There are three bedrooms on the main floor, plus a finished basement offering an additional bedroom and a large recreation room making this home perfect for families of all sizes or those looking to downsize without sacrificing comfort. One of the standout features is the bright and clean 1-bedroom, 1-bath accessory apartment with its own private entrance. With its open-concept layout, this space is ideal for generating rental income or accommodating multi-generational living. This home has seen many major upgrades including the roof, furnace, and most windows (all replaced in 2017, with the exception of two front windows), a new air conditioner installed in 2024, and a gas generator backup system roughed in. Additional features include pot lights in the living room and kitchen, above-grade basement windows, a beautiful interlock patio in the backyard, and dedicated garden space for green thumbs. This show-stopping property truly has all modern upgrades, practical features, and incredible charm. (id:59646)
25 Hammill Heights
East Gwillimbury (Mt Albert), Ontario
Welcome to this beautifully updated 3-bedroom, 2.5-bath townhome in desirable East Gwillimbury - offering style, comfort, and value for a wide range of buyers. Enjoy a modern kitchen featuring new quartz countertops and a matching backsplash (2024), refreshed cabinets (2023), and stainless steel appliances (2019). The finished basement adds extra living space, perfect for a home office, rec room, or guest suite, and includes brand new carpet (2024).Additional recent updates include luxury vinyl flooring upstairs (2019), new staircase carpet with freshly painted spindles and railing (2025), replacement shingles (2023), and a water softener installed in 2018. This home is located in a family-friendly neighbourhood within walking distance of schools, just minutes from Highway 404 and all the amenities of nearby Newmarket. Commuters will appreciate being only 20 minutes from the GO Station, with an approximate one-hour drive to Toronto. Move-in ready and thoughtfully updated, this home is a standout opportunity you won't want to miss. (id:59646)
31 Sunset Street
East Gwillimbury (Holland Landing), Ontario
It's official, we're selling Sunset! 31 Sunset Street in Holland Landing is an offering that is hard to match as a classic updated bungalow (with income generating solar power) uniquely positioned on an impressive 430 foot by 75 foot lot. If you crave space, serenity, and a deep connection to nature, this is the home you've been waiting for with privacy and a feeling of rural living without leaving convenience and connection behind! The heated and insulated garage/workshop is a dream space for hobbyists, entrepreneurs, tradespeople, or anyone needing serious storage & loft space. To find a property with a detached workshop is a rare find in itself. From the front entrance, the main entry leads into the centre of the home with an open-concept kitchen and dining combination that is perfect for entertaining featuring quality built-in cabinetry made right here on site. The kitchen is flooded with natural light coming from the double doors and access point to the back deck, helping to bring the outdoors in and of course a great space for summer BBQs, or simply soaking in the peace & quiet of your private backyard. We also have a very functional living room with bay window again helping to bring plenty of light into the room. On the main floor we have two additional bedrooms paired with a main 4-piece bathroom. To the basement where the space is ready for you to enjoy or easily reconfigure to your liking, the benefit of a bungalow is that there's just as much space on the lower level as there is above and room for everyone to spread out and enjoy. This home isn't just a place to live, its a lifestyle. Whether you're biking the nearby trails, boating at the marina, or simply unwinding in your private backyard oasis, you'll experience the best of country living with city conveniences just minutes away including great proximity to both East Gwillimbury and Bradford Go Stations. ***Be sure to ask about how the solar power income can help with your mortgage payments! (id:59646)


