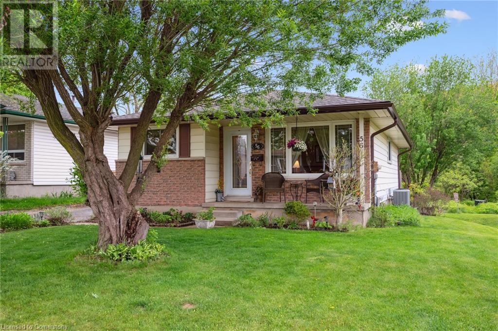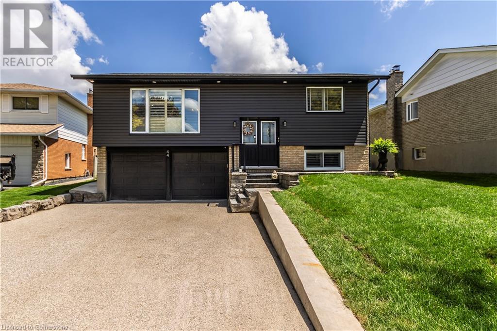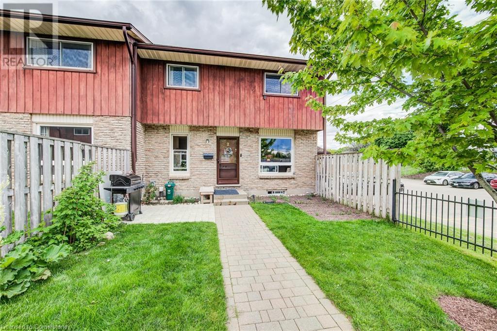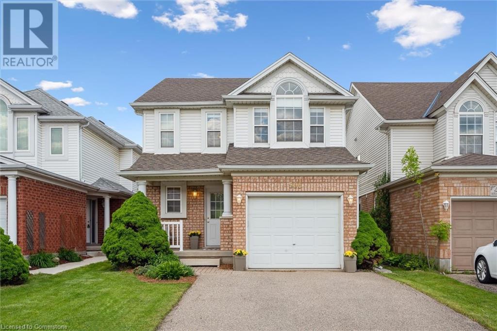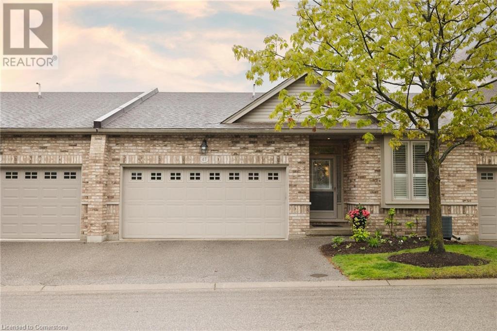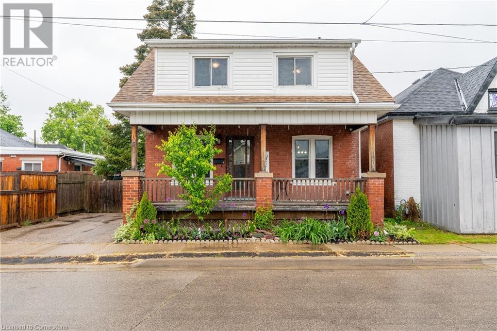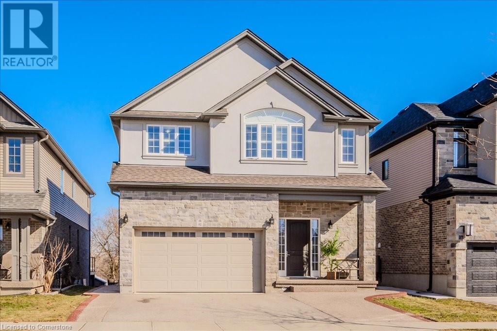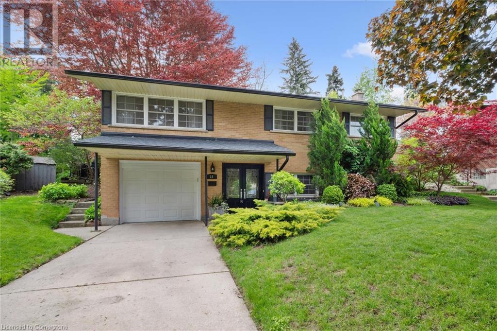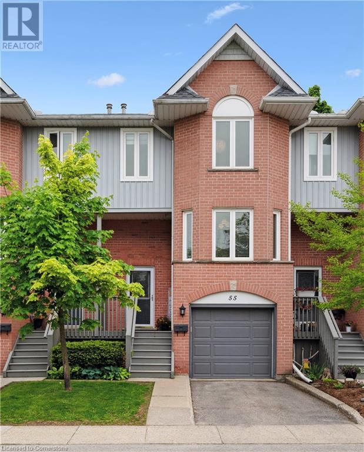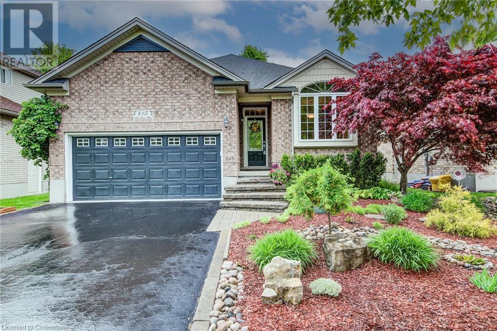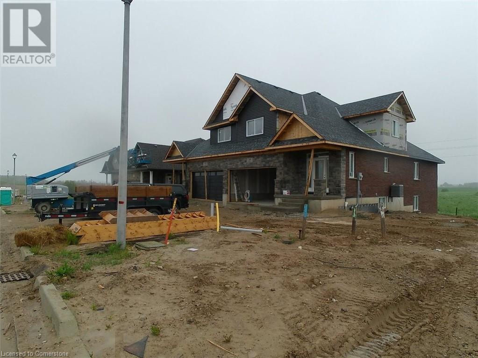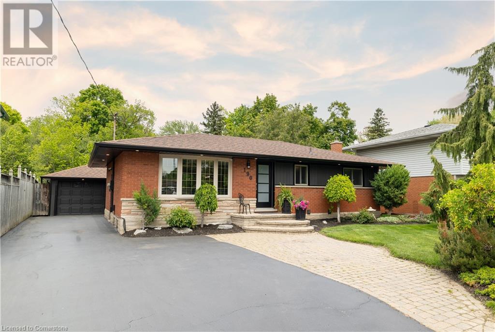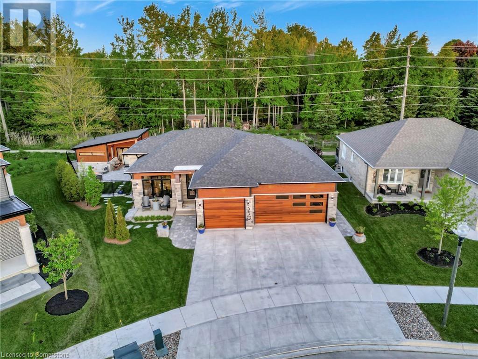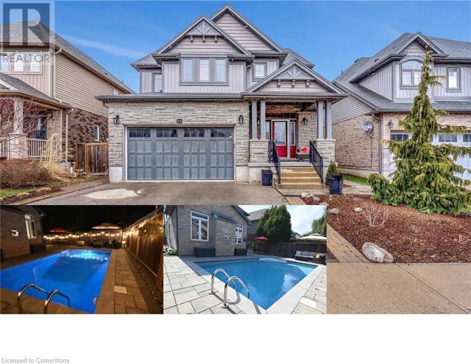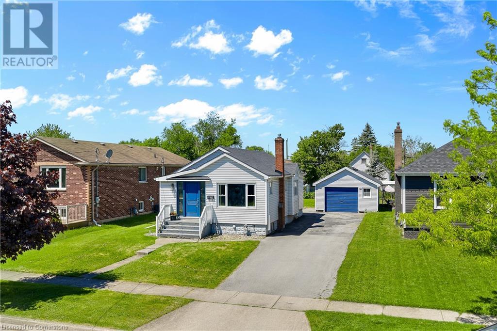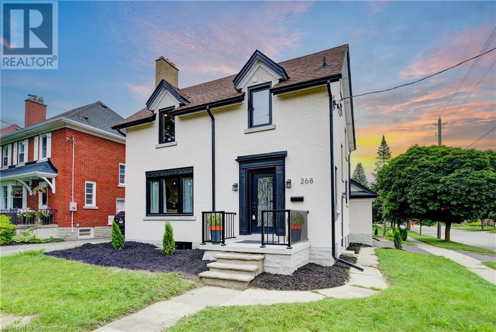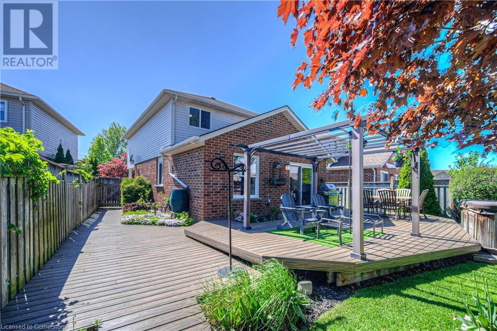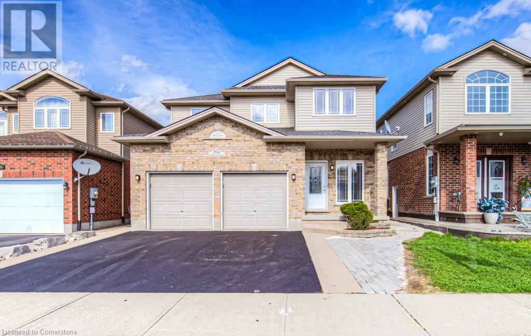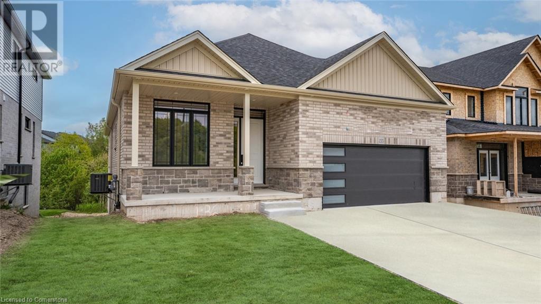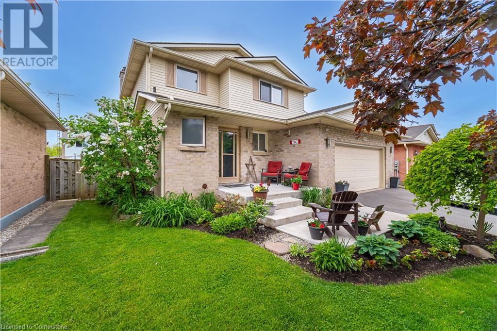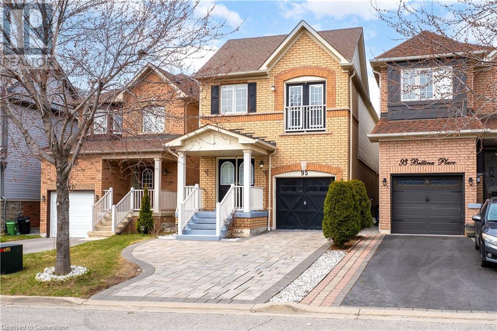56 Blackhorne Crescent
Kitchener, Ontario
Enjoy this quiet Crescent location in this bungalow with walkout basement to a gardener's delight backyard backing onto McLellan Park. Inviting open great room/dining room combination greets you through the front door with the kitchen off to the left, also easily accessed from the side door. Lots of counterspace including a peninsula with breakfast bar and stainless steel appliances await you in the kitchen. This 2 bedroom main floor could easily be converted back to 3 bedrooms or leave as is enjoying the deck off the primary bedroom overlooking the beautiful gardens including several raised planter beds and perennial beds. A 4 piece bath rounds out the main floor. The lower level features a large rec room with gas fireplace for those cool evenings and sliders to backyard. An additional bedroom and 3 piece bath located here. The mechanicals are tucked compactly under the staircase to the basement allowing ample space for the laundry/storage areas of the home. Enjoy your large main deck overlooking the landscaped yard and gardens or exit the backyard to stroll through the park or take your dog to the dog park for social time. Recent updates include but not limited to furnace in 2021, gas fireplace in 2022, eavestrough and leaf guard in 2023, dishwasher in 2022. Side door for in-law potential in walk out basement. The single driveway could fit 3 cars. (id:59646)
44 Oakhurst Crescent
Kitchener, Ontario
Do not miss out on this opportunity to own this updated raised bungalow in the desired neighbourhood of Grand River North. The home features double car garage and 2 driveway spots for plenty of parking. Inside there are 3 bedrooms, 2 bathrooms and a large open concept LIVR/Kitchen area great for family gatherings. Off the kitchen is a 3 season sun room covered by a steel roof fantastic for hanging out with friends. The basement is presently being used as a large bedroom but can be easliy revert to a recreaction area. The laundry and one of the bathrooms is in basement outside in the back is a huge double deck wih a large above ground pool and hot tub. There is a fire pit area and a big heated workshop in the back corner of the yard. Lot is 45 feet wide by 150 feet deep. Very difficult to find this size lot anymore. updates include: Roof 8 years old, Furnace 2024, AC 2024, siding 2024, exposed driveway 2023, deck extension 2024, heated shop 2024, Pioneer Pools 2021, exterior pot lights 6 months ago. Fridge, Microwave Dishwasher 2023 (id:59646)
847 Stedwell Street
London, Ontario
This stunning, uniquely designed modern home sits in the heart of London, offering a prime location near shopping, downtown, and the vibrant Old East Village. Built around 2016, it blends contemporary style with an established neighbourhood feel. The open-concept layout maximizes space, featuring soaring 11-foot ceilings, large windows throughout—including oversized basement windows—and high-end finishes that create a bright, inviting atmosphere. The sleek kitchen boasts a beautiful, oversized island perfect for hosting guests and everyday living, complemented by quartz countertops, chic cabinetry, and stainless steel appliances. A spa-like main bath offers a dual vanity, soaker tub, and standalone shower, while the main-level bedroom provides flexibility as a home office. The fully finished basement includes a cozy living space, two additional bedrooms, and another full bath with a double vanity, offering potential for an in-law suite. Brand new AC installed a year ago. Close to transit and with quick access to the 401 via Highbury, this home is ideal for a small family or working professionals seeking luxurious finishes at an amazing price—or as a lucrative income property. Move-in ready and truly impressive, this home is a rare find in the area! (id:59646)
184 Otterbein Road
Kitchener, Ontario
Welcome to 184 Otterbein Road, Kitchener – A Truly Luxurious Custom-Made Home. Nestled in the vibrant Grand River community, this stunning, custom-built residence is a true gem. Offering modern elegance combined with luxury this house features a spacious layout with 4 parking spaces—2 garage & 2 Driveway. Upon arrival, you are greeted by grand foyer with soaring 18-ft ceilings. Featuring hardwood flooring, 9-ft ceilings on both the main & second levels & over $100,000 in premium upgrades, this house is Designed for those who love to enjoy every moment at home. The living room, with its beautiful gas fireplace, is the perfect space to relax or entertain. The chef-inspired kitchen is fully upgraded with top-of-the-line Bosch appliances, Quartz countertops that extend throughout the home, completed with built-in appliances, Stylish backsplash, ample cabinetry, two lazy Susans, spice racks & massive center island. Upstairs, you will find 4 generously-sized bedrooms, including two bedrooms with their own luxurious ensuites & walk-in closets. The other two bedrooms are connected by a well-appointed Jack & Jill bathroom. The walkout basement is another standout feature, providing an abundance of potential With rough-ins for a bathroom, it offers the flexibility to be transformed into anything you like. From here, you can step outside to the serene green space & pond view, providing ultimate privacy with no backyard neighbors. The backyard is a true oasis, perfect for outdoor gatherings while enjoying the peaceful surroundings. Raised deck with gas line hookup offering space for entertaining or enjoying summer evenings. This home is ideally located, with easy access to major highways, making commutes a breeze. You’ll also enjoy the proximity to scenic walking trails along the Grand River, parks, schools & essential amenities. With its impeccable design, modern features & luxurious finishes, this is more than just a house; it’s a lifestyle. Schedule your showing today. (id:59646)
249 Cedarbrae Avenue Unit# 2
Waterloo, Ontario
Rare 3-Bedroom End-Unit in a Well-Maintained Complex! This nicely cared-for home is ideal for first-time buyers, downsizers seeking low-maintenance living, or investors—especially those exploring student rentals with nearby universities. Offering 3 good sized bedrooms, 2 full bathrooms (a 4-pc on the upper level and a 3-pc in the finished basement), and lower condo fees that include water, this home delivers great value and versatility. The galley-style kitchen with an adjacent dinette flows into a spacious living room, perfect for everyday living or entertaining. In-unit laundry and a fully finished basement with a separate exit add convenience and flexible living space—ideal for a rec room, games room, or kids' hangout. Step outside to your own charming courtyard-style front yard, complete with newer interlocking walkways and patio—a great spot for gardening, BBQs, or relaxing with guests. With an assigned parking spot conveniently located near the unit, plus visitor parking on-site, this home checks all the boxes. Located minutes from schools, Albert McCormick Community Centre, public transit, parks, shopping, dining, and easy access to highways, this home offers comfort, convenience, and a strong sense of community. Combine the benefits of a well-cared-for complex with a desirable location, and this is a fantastic opportunity you won’t want to miss. (id:59646)
400 Wilson Avenue Unit# 8
Kitchener, Ontario
Absolutely perfect for first-time buyers and savvy investors! This stunning, carpet-free townhome has been beautifully updated and is tucked away in a highly desirable neighbourhood. Step inside to find a remodeled kitchen with gorgeous granite countertops and stainless steel appliances. The open-concept dining and living area is warm and inviting, flowing seamlessly onto a spacious deck, perfect for entertaining or relaxing. Upstairs, enjoy a generous primary bedroom with double closets, plus two more comfortable bedrooms—ideal for family, guests, or a home office. The finished basement with a walkout to the backyard offers even more living space—great for a rec room, gym, or another bedroom. Convenience is at your doorstep—close to all amenities! Just a short walk to Fairview Park Mall, cinema, pharmacies, and ION transit. And when it's time to hit the road, you're only minutes away from the expressway and HWY 401. There's even visitor parking directly across from the unit as well as a playground for the little ones to enjoy. Don't miss out on this gem—your future home is waiting! (id:59646)
2 Gordon Street
Cambridge, Ontario
CHARMING UPDATED BRICK BUNGALOW IN DESIRABLE WEST GALT! Welcome to this beautifully updated brick bungalow, full of character and curb appeal, situated on a spacious lot in a sought-after West Galt neighborhood. Perfect for first-time home buyers or those looking to downsize, this home blends modern updates with timeless charm. Step into a bright, open-concept living space featuring a seamless flow between the living room, dining area, and updated kitchen. Modern finishes complement the warmth of the original hardwood flooring, creating a stylish yet inviting ambiance. Down the hall, you’ll find a chic four-piece bathroom, the primary bedroom, and an additional well-sized bedroom. The partially finished basement adds valuable living space, including a third bedroom, a large family room with a cozy fireplace complimented with a live-edge wood mantel, as well as a versatile office nook—perfect for remote work. Outside, enjoy a private, fully fenced backyard with a generous interlock stone patio, perfect for entertaining or relaxing in a serene setting. This home has been lovingly maintained and is located in a family-friendly neighborhood, close schools, shopping, and all essential amenities. (id:59646)
8 Old York Crescent
Kitchener, Ontario
Welcome to #8 Old York Crescent located in the Heart of Stanley Park. This home is within walking distance all grades of school from JK to Grade 12 for the public board and JK to 8 for the Catholic board. Surrounded by Stanley Park Mall, Lyle Hallman Pool, KPL Branch at Grand River Collegiate, Chicopee Ski Hill, the Stanley Park Community Centre, Community trails and green space, every amenity you desire is here. Not to mention this is just 7 minutes to the Waterloo Regional Airport for ease of travel on those winter getaways. Enough boasting about the area, let's turn to the home itself. Custom built in 1968, this sprawling, one owner Bungalow, boasts over 2,000 square feet of finished living space and still has plenty of storage areas as well. With three bedroom rooms up and one down, this home is perfect for the growing family. You'll enjoy the 60 foot frontage overlooked by the enclosed front porch and the double car garage with lots of overhead storage and room for two real sized cars to fit in! The yard is fully fenced and includes a good sized patio and there is a separate side entrance for those looking for a mortgage helper / duplex option. The newer furnace and heat pump, together with the metal roof and newer windows ensure that your mechanical budget won't be required which leaves room for some cosmetic updates inside. Comes see this rare opportunity at our Public Open Houses this Saturday & Sunday from 2 to 4 pm or call your Realtor today and book a private showing. (id:59646)
100 Hollywood Court Unit# 51
Cambridge, Ontario
A Beautiful BACKING ONTO GREEN SPACE 1369 sq.ft, freehold townhome with WALKOUT BASEMENT located less than 5 minutes drive from HWY 401 and in close proximity to Grocery store, Walmart, Canadian Tire, Lowe's, Home depot, Starbucks, Boston Pizza and many more daily amenities. Main floor features 9 Ft Ceiling, a spacious living room with tons of natural light and gas fireplace, an open concept upgraded kitchen with stainless steel appliances, breakfast bar, tiled backsplash and plenty of kitchen cabinets. A sliding door opens from living room to the wooden deck perfect for your family's outdoor enjoyment. Upgraded hardwood staircase leads to the second floor which boasts a spacious primary bedroom with huge closet, large windows which allow abundance of natural light in the room and 3-piece Ensuite bathroom with glass standing shower. Other two good sized bedrooms with a shared 4pc family bathroom. Convenient Second floor laundry. Huge unfinished walkout basement. Perfect starter home or investment property. Very convenient location. Easy access to 401, 40 minutes to GTA, Few minutes to Kitchener, Waterloo and Guelph. (id:59646)
324 Concordia Crescent
Waterloo, Ontario
$639,900. Great starter home. Affordable first time buyer opportunity in the sought after neighbourhood of Lincoln Village. Tucked away on a quiet Waterloo crescent, 2+ Bedroom detached Bungalow home with nice yard and storage shed. Formal Living room/ Dining room with Hardwood floors, Kitchen with Granite Counters, new built in Microwave, and a Dinette with additional storage cabinet. The upper level has 2 Bedrooms with vinyl plank flooring and a 4pc bath. The lower level offers a Finished Recreation room, an additional storage area, a bedroom/Office and a 2pc bath with heated flooring. Located close to shopping, schools, Rim Park, Grey Silo golf course and convenient Expressway access. Quick possession possible and preferred. Opportunity Knocks! New MLS. (id:59646)
56 Whittaker Crescent
Cambridge, Ontario
Beautiful Family Home for Sale –56 Whittaker, Cambridge. Discover comfort, space, and convenience in this well-kept single-family home located at 56 Whittaker in one of Cambridge’s most desirable neighborhoods. This charming home features 3 generous bedrooms, including a semi-ensuite, plus a convenient powder room on the main floor. The finished basement offers an additional bedroom and a cozy living room area – perfect for guests, a home office, or family hangout space. The kitchen comes equipped with well-maintained appliances, an over-the-range microwave, and a breakfast bar, making meal prep and casual dining a breeze. Step outside to your spacious backyard, complete with a solid wood deck – ideal for relaxing or entertaining – and a lovely shed perfect for storing your lawnmower and tools. Parking is plentiful with a 1-car garage and room for 3 more vehicles on the driveway. This home is perfectly located close to everything you need: groceries, doctors, dentists, banks, and schools – all just minutes away. Don’t miss your chance to own a move-in-ready home with great space and an unbeatable location. Schedule your showing today! (id:59646)
31 Driftwood Place
Kitchener, Ontario
Tucked away on a quiet, child-friendly cul-de-sac in the heart of Forest Heights, this lovingly maintained home is the perfect place to put down roots. With 3 bright bedrooms and 1.5 baths, this move-in-ready charmer has all the space a growing family needs. The main floor invites you in with a beautifully updated kitchen – perfect for weeknight dinners and holiday baking – along with a cozy formal dining area for family gatherings. The comfortable living room opens onto a large, fully fenced yard, a safe haven for kids and pets to play freely, or for hosting weekend barbecues. Upstairs, you’ll find three generous bedrooms, each with plenty of natural light, and an updated 4-piece bathroom that makes busy mornings a little easier. The finished basement provides a versatile space for a playroom, family movie nights, or a home office, with lots of storage for all your gear. The 21-foot deep garage is ideal for extra storage or a handy workshop space, while the quiet, friendly neighborhood is within walking distance of excellent schools and beautiful parks – perfect for family strolls or bike rides. With a new roof in 2024 and convenient access to nearby amenities and the expressway, this home blends comfort, practicality, and a sense of community – a place where memories are made. (id:59646)
566 Bonavista Drive
Waterloo, Ontario
Welcome to 566 Bonavista Dr., Waterloo – a charming and move-in ready 3-bedroom, 3-bathroom home nestled in the highly sought-after Eastbridge neighbourhood! This beautifully maintained two-storey home offers the perfect blend of comfort, convenience, and community—ideal for young families and professionals alike. Step inside to a bright, functional layout featuring spacious principal rooms, an open-concept kitchen and dining area, and plenty of natural light throughout. The fully finished basement adds incredible value with a large rec room perfect for movie nights, a dedicated kids’ play zone, or even a future office or guest bedroom. Upstairs, you'll find three generously sized bedrooms, including a primary suite with ensuite privilege. Enjoy outdoor living on the raised deck overlooking a private backyard oasis with no rear neighbours and mature trees—perfect for entertaining or relaxing in peace. Situated on a quiet street in a family-friendly community, you’re just steps to top-rated schools, parks with splash pads, scenic trails, and minutes from Grey Silo Golf Course, RIM Park, and Conestoga Mall. Commuting is easy with quick access to the 7/8 and the ION LRT. This is more than a house—it’s your next chapter. Book your showing today and fall in love with life on Bonavista! (id:59646)
18 Creek Ridge Street
Kitchener, Ontario
SOPHISTICATED two-story gem that is the epitome of style and function. This ELEGANT open-concept main floor features gorgeous hardwood, a stunning modern kitchen with cabinetry to the ceiling, quartz countertops & backsplash that flows seamlessly into a bright and airy living space, complete with large windows that flood the home with natural light. The dining area opens directly to a private fenced backyard, ideal for summer evenings and weekend gatherings. Upstairs, you’ll find a luxurious primary suite with an incredible walk-in closet and spa-like ensuite, along with the convenience of an upper-level laundry room. With tasteful finishes throughout including custom window treatments and a PROFESSIONALLY LANDSCAPED low maintenence yard -- make this your home. Measurements as per iguide. (id:59646)
125 Cathcart Street
Hamilton, Ontario
This charming multi-level home offers exceptional space and flexibility, making it ideal for both a large family or a potential duplex conversion. With high ceilings throughout and generous square footage, the property spans three floors, with ample room for living, dining, and relaxation. The main floor features a well-sized 3pc bath, two bedrooms, a spacious kitchen with brand new stainless steel appliances, quartz countertops, smart stoves, new dishwasher, soft-close cabinets, under-mount lighting, and upgraded finishes, along with a cozy living room. Upstairs, you'll find additional bedrooms, another 3pc bath, a family room perfect for entertainment, and a second kitchen with similar high-end features. The third floor boasts a large primary bedroom with a private ensuite, creating a peaceful retreat. The home has undergone extensive upgrades, including a new roof, new electrical panels, new plumbing, new windows, new flooring, and a new 50-gallon water tank (rental/Relience), ensuring modern comfort and peace of mind. The addition of a security system, central air conditioning, and a new smart thermostat (ECOBEE) adds to the home's convenience and efficiency. Separate entrances provide potential for multi-generational living or rental opportunities. The basement, while unfinished, offers even more potential for customization, while the property itself sits on a generous 24ft x 130ft lot, with rear alley access and proximity to downtown, the hospital, and local amenities. Whether you're looking for a large single-family home or the perfect location for a duplex, this property offers endless possibilities in a sought-after area. (id:59646)
20 Isherwood Avenue Unit# 47
Cambridge, Ontario
Charming Bungalow-Style Condo Townhouse in Galt North! Nestled in a quiet, well-maintained complex just off Hespeler Road, this beautifully updated bungalow-style condo townhouse offers the perfect blend of comfort, style, and convenience. Located in desirable Galt North, this home is just minutes from Cambridge Hospital, Cambridge Centre Mall, the Galt Country Club, and all the amenities of Hespeler Road. Boasting 3 spacious bedrooms and 3 full bathrooms, this home features a thoughtfully designed layout ideal for both families and downsizers. The bright and open main floor was completely renovated in 2023 and showcases a modern kitchen with sleek finishes, new flooring throughout, updated bathrooms, contemporary light fixtures, and fresh paint that gives the home a like-new feel. Accessibility was thoughtfully considered with features such as ramp access, wide hallways, and 32”+ doorways, making this home ideal for seniors or those with mobility needs. The finished walk-out basement offers additional living space with plenty of natural light—perfect for a family room, guest suite, or home office. Enjoy maintenance-free living in a peaceful community, while being moments away from everything Cambridge has to offer. Don’t miss the opportunity to call this move-in-ready gem your new home! (id:59646)
25 Howard Marshall Street
Ayr, Ontario
Rare Executive Home Opportunity on a Prestigious Ayr Street!!! Welcome to a rare opportunity to own a stunning 4-bedroom, 3-bath executive home located on one of the most highly sought-after streets in the charming and picturesque town of Ayr, Ontario. This majestic property offers the perfect blend of luxury, comfort, and privacy—ideal for discerning buyers seeking an exceptional lifestyle. From the moment you arrive, you’ll be captivated by the impressive curb appeal, expansive front yard with ample parking, and a serene, private backyard oasis that promises peace and tranquility. Step inside to an open-concept main floor that is bright and airy, featuring soaring ceilings and abundant natural light. The spacious living and dining areas flow seamlessly into the gourmet-friendly kitchen, with a walkout to a large deck—perfect for entertaining or enjoying evening barbecues. Upstairs, you’ll find four generously sized bedrooms, including a luxurious primary suite complete with a spa-like ensuite featuring double sinks and a relaxing soaker tub. An additional full bathroom with double sinks ensures convenience for the whole family. The lower level is a blank canvas, offering endless possibilities—ideal for a multigenerational setup, home gym, entertainment zone, or additional living space for a growing family. The walkout leads to a covered patio and a brand new, high-end hot tub—your own private retreat for relaxation and enjoyment. Don’t miss your chance to call this exceptional property home. Homes of this calibre in such a coveted location rarely become available—book your private showing today! (id:59646)
1880 Gordon Street Unit# 109
Guelph, Ontario
A Rare Gem in Gordon Square Condos! Experience upscale living in this exceptional and in-demand condo, located on the main floor of the prestigious Gordon Square Condos. Offering 1,130 square feet of thoughtfully crafted interiors, including a spacious primary bedroom and a versatile additional room that can easily serve as a second bedroom, along with a 79-square-foot balcony, this residence perfectly balances comfort, style, and convenience. Enjoy soaring 11-ft ceilings, engineered hardwood floors, and modern pot lights. The spacious den offers exceptional versatility—ideal as a home office, guest room, nursery, or even a second sleeping area, thanks to its generous dimensions matching the primary bedroom. The chef-inspired kitchen features quartz countertops and premium stainless steel appliances. The open living area includes a cozy electric fireplace. The bedroom boasts a large walk-in closet, and the separate laundry room adds extra storage. A spa-like 4-piece bath with heated floors offers added comfort. Step onto your private balcony with views of the nearby garden centre—perfect for enjoying your morning coffee or relaxing in the evening. Underground parking is included. Enjoy first-class amenities: an indoor golf simulator, full gym, guest suites, party room, pool table, and lounge. Located in Guelph’s vibrant south end near Hwy 401, with everything you need just steps away—grocery stores, LCBO, dining, banks, medical center, movie theatre, and Springfield Golf Club. Whether you're working from home, hosting guests, or just need more space, this unit delivers. Don’t miss this rare chance to enjoy the function of a two-bedroom layout at a one-bedroom price! (id:59646)
6 Stinson Avenue
Brantford, Ontario
Welcome to this delightful 3-bedroom, 1.5-bathroom home nestled in Brantford's sought-after Old West Brant neighbourhood. Perfectly combining modern comforts with timeless charm, this property is ideal for families, couples, or anyone seeking a serene lifestyle in a vibrant and friendly community. Step inside and be greeted by a beautifully designed living room, featuring elegant pot-lights and crown molding that create a warm and inviting ambiance -- ideal for cozy evenings or entertaining guests. The bright and airy kitchen with a double oven is a chef's dream, offering plenty of space to whip up your favorite meals while basking in natural light. Recent updates include a 1.5-year-old stove and a washer and dryer less than a year old, ensuring modern convenience at your fingertips. Outdoors, the property features a large, covered porch, perfect for enjoying your morning coffee or unwinding after a long day, rain or shine. The low-maintenance yard is thoughtfully designed, so you can spend less time on upkeep and more time enjoying the unique features this property has to offer. The driveway is equipped with a Level 2 EV charger, making it an excellent choice for eco-conscious homeowners. Nature enthusiasts will love the proximity to hiking trails and the Grand River, just a short stroll away -- perfect for a scenic morning walk or a weekend adventure. Beyond the property, this home is located in a quiet, walkable neighbourhood with quick access to buses, making commutes a breeze. Families will appreciate the nearby daycare, as well as being within walking distance to a shopping area featuring a grocery store, dollar store, and even an ice cream shop, perfect for running errands or enjoying a treat on a warm summer day. This is more than a house; it's a lifestyle. Don't miss your chance to call this stunning property home! (id:59646)
425 Keats Way Unit# 4
Waterloo, Ontario
Welcome to 4-425 Keats Way—an ideal opportunity for first-time buyers, young families, couples, or savvy investors looking to secure a property in one of Waterloo’s most sought-after neighbourhoods. This spacious 3-storey townhouse condo offers 3 bedrooms, 2 bathrooms, and an attached garage, all nestled within a well-managed Condominium Corporation in the heart of West Waterloo’s desirable Beechwood/University district. Step inside to find a bright and functional layout, with recent mechanical updates offering peace of mind for years to come. The freshly updated kitchen features brand-new appliances, making meal prep a breeze. Whether you're relaxing in the living room, working from home, or entertaining guests, the space feels welcoming and versatile. Upstairs, the bedrooms are generously sized, perfect for a growing family, roommates, or even a home office setup. Additional living space on the upper level adds flexibility—think media room, playroom, or quiet retreat. Located just minutes from both University of Waterloo and Wilfrid Laurier University, shopping, transit, and beautiful green spaces—this is a smart choice for homeowners and investors alike. Don’t miss your chance to view this standout condo in a prime location! (id:59646)
31 Sienna Street Unit# A
Kitchener, Ontario
Welcome to 31A Sienna Street in one of Kitchener’s most sought-after family-friendly neighbourhoods in Huron Park. This beautiful corner-unit townhome offers 963 square feet of living space. You will love the natural light that floods into the main living area. The open concept layout allows for a seamless flow between your kitchen with ample cabinetry and island with seating for two and your living room. There are two spacious bedrooms, which includes a primary bedroom with patio doors leading to your oversized balcony, a 4-piece bathroom and in-suite laundry for added convenience. Located close to everyday conveniences like grocery stores, plenty of dining options, and more! Nature enthusiasts will love being close to RBJ Schlegel Park and Parkvale Park. This home truly offers the best of urban convenience! Don’t miss your opportunity to own this townhome! (id:59646)
3725 Nigh Road
Ridgeway, Ontario
Custom-built 4 bedroom 2.5 bath bungalow on a quiet 96 x 265 ft lot (0.59 acres) with incredible garage and shop space ideal for car lovers, hobbyists, or anyone craving peace, privacy, and one-level living. Built in 1996 and full of thoughtful updates, with municipal water and sewer. Inside you'll find white oak engineered hardwood through the bedrooms, hall, and living room, fresh Benjamin Moore paint, newer fixtures, trim, and window treatments. Newer appliances include a fridge, gas stove (wired for electric) and a brand-new washer and dryer. Both exterior doors and the patio door were replaced in 2024. The basement offers excellent potential: bathroom rough-in, cold room, and a proposed layout for two bedrooms, rec room, and kitchen. New sump pump installed April 2025.The attached garage offers 200 amp service, hot and cold taps, Wi-Fi opener, and battery backup. The detached heated shop (approx. 23 x 35 ft) includes 100 amp service, 2 welding plugs, LED lighting, oversized insulated doors, attic storage, on a monolithic slab. A 4-inch underground conduit runs from the house to the back shop for wiring convenience. Outside, enjoy new landscaping, Blue and White Spruce, maples, tulips, a beautiful 2-tier deck, dusk-to-dawn lighting, and tons of parking. The view from the back is wide open and peaceful, with a gorgeous two-tier deck that's perfect for morning coffee or unwinding at sunset. No rental equipment, Gas hot water tank owned. Two-stage furnace (2022). Roof (2017). Champion Generator (11,250W peak / 9,000W running) with electric and remote start, located in front garage. A beautifully maintained, flexible property that truly checks all the boxes. (id:59646)
208 Stirling Avenue S
Kitchener, Ontario
Your Dream Canvas Awaits! This home has already taken care of the big-ticket items—offering peace of mind for your personal touch. Enjoy year-round comfort with a brand-new furnace, heat pump, and A/C installed in 2023, and long-term durability thanks to a 50-year metal roof added in 2008. With 3 bedrooms, 2 bathrooms, and a spacious attic ready to be transformed into additional living space, there’s plenty of room to grow. The generously sized, landscaped yard backs onto open space with no rear neighbours—perfect for relaxing, entertaining, or family fun. Don't miss this opportunity to make it your own. Schedule your showing today before it's gone! (id:59646)
82 River Ridge Street
Kitchener, Ontario
Welcome home to 82 River Ridge St in the highly desirable Lackner woods community. This 3000 st ft Hawksview built home features 4 plus 1 bedrooms and 4x5 baths. This immaculately cared-for home boasts many upgrades including; 10 ft ceilings on the main floor, hardwood floors, built-in kitchen appliances, a premium lot backing onto protected green space, a finished and walk-out basement, an open floor plan, and much more. Located close to all amenities, highways and parks, this home truly cannot be beat. Book your private viewing of this must-see property today. (id:59646)
1458 Caen Avenue
Woodstock, Ontario
Welcome to this exceptional 3-bedroom, 4-bathroom freehold townhouse built by Claysam Custom Homes, offering Approximate 2,200 sq ft of total living space. The exterior is beautifully adorned with a stone skirt and brick finish, and features an oversized garage, adding both curb appeal and practicality. Situated on a quiet, family-friendly street, this home blends modern living with thoughtful design. The open-concept main floor showcases a bright living and dining area perfect for entertaining, an upgraded kitchen complete with stainless steel appliances, granite countertops, and ample cabinetry. Upstairs, you'll find a convenient laundry room and three spacious bedrooms, including a luxurious primary suite with a private ensuite and a custom-designed walk-in closet. The fully finished basement, filled with natural light thanks to oversized windows, offers versatile space for a home office, media room, or guest suite. Step outside to enjoy a fully fenced backyard with a beautiful patio ideal for gardening, relaxing, or hosting summer BBQs.As a gesture of goodwill, the seller is willing to repaint the house, giving buyers the opportunity to refresh the space to their personal taste. Additional highlights include proximity to excellent schools, parks, Sally Creek Golf Club, and major employers like Toyota and Sysco. With quick access to Highway 401 and nearby major cities, this home is ideal for both families and commuters. Welcome to your dream home where comfort, style, and convenience meet. (id:59646)
12 Glendale Place
Cambridge, Ontario
Welcome to 12 Glendale Place, the kind of property that almost never hits the market, a true hidden gem at the peak of a quiet, tightly held West Galt cul de sac. Set on an extraordinary pie-shaped lot, over 100 feet wide at the back, with 40 feet of frontage and a depth of up to 138 feet. This home offers unmatched space and privacy you simply won’t find anywhere else in the city. Inside, enjoy nearly 1,800 sq ft of carpet-free living, with sun-filled rooms, hardwood and ceramic flooring, and an open-concept main floor. The updated kitchen features stainless appliances and a central island, while the basement level feels more like a main floor and offers a bright family room with a wood-burning fireplace, an office, and full bath. Outside, the yard is pure magic. Towering mature trees create a natural canopy over a professionally finished patio, giving you a backyard oasis that feels more like a Muskoka cottage than a city home. There’s more than enough room for a pool, playground, or even a backyard hockey rink. The powered, cabin-style shed offers endless possibilities for a workshop, studio, or extra storage. Set on a street known for its established professional community, long-term ownership, and peaceful atmosphere, 12 Glendale Place is walking distance to parks, top-rated schools, and just minutes from Conestoga College, downtown Galt, and commuter routes. This is a rare chance to put down roots in one of Cambridge’s most desirable pockets, homes here almost never change hands. Premium windows, doors, and roof already done. If you’ve been waiting for the perfect family home that truly stands apart, this is your moment. Don’t let it slip away, book your private tour today and see why this opportunity won’t last. (id:59646)
455 Rideau River Street Unit# Lower
Waterloo, Ontario
Spacious 2-Bedroom Basement Apartment Near University of Waterloo Welcome to your new home at 455 Rideau River Street in the vibrant community of Waterloo! This well-maintained 800 sq ft basement apartment offers comfort, convenience, and a prime location. Perfect for professionals, students, and small families. Key Features: 2 Bedrooms & 1 Bathroom: Generously sized bedrooms with ample closet space and a full bathroom. In-Unit Laundry. All Utilities Included: Electricity, water, and gas are covered in the rent. Internet Not Included: Tenants are responsible for their own internet service. Located just minutes from the University of Waterloo, ideal for students and staff. Easy access to Grand River Transit routes, including the 301 ION light rail, facilitating seamless travel around the city. Nearby Schools: Elementary Schools: Sir Edgar Bauer Catholic Elementary School St. Nicholas Catholic Elementary School N.A MacEchern Secondary Schools: St. David Catholic Secondary School Waterloo Collegiate Institute (id:59646)
245 Bishop Street S Unit# 55
Cambridge, Ontario
Welcome to a home that feels just right. This bright and spacious 2-bedroom, 1.5-bath condo townhome offers the perfect balance of comfort, function, and natural beauty—ideal for a growing family or anyone craving a bit more breathing room. Set against the backdrop of peaceful river and trails, this home invites you to slow down and enjoy your surroundings. Whether you're enjoying your morning coffee on the private deck or hosting a relaxed evening on the balcony, the outdoor spaces are perfect for taking in the view or entertaining friends and family. Inside, you'll find a welcoming layout with lots of natural light and thoughtful updates throughout. The main floor features a bright, open living and dining space that flows into an updated kitchen with ample storage and prep space. The upstairs offers two generously sized bedrooms, a full bath, and a convenient half bath on the main level for guests or busy mornings. With plenty of room to grow, Three levels of comfortable living space, and two parking spots included, this home is ready for whatever stage of life you're in. Just steps from walking trails and minutes to schools, shopping, and transit, it’s perfectly situated for both quiet living and everyday convenience. Come see it for yourself you will feel right at home. (id:59646)
415 Lake Louise Boulevard
Waterloo, Ontario
Open House Sat & Sun 2-4pm! This lovingly maintained bungalow, built in 2003 and offered for sale by the original owners, is in a quiet, family-friendly neighbourhood near Laurel Creek Conservation. Inside, you'll find hardwood flooring, pot lights, and a bright and spacious kitchen with expansive quartz counters and refinished cabinets. Originally a 3-bedroom layout, the front bedroom was converted to a formal dining room but could easily be reverted. The primary bedroom features updated flooring, a walk-in closet, and an ensuite with stone counters and walk-in shower. A second bedroom, bath, and main floor laundry with newer washer and dryer, complete the main level. Downstairs, the fully finished basement offers a spacious rec room, two large bedrooms with walk-in closets and egress windows, and a 3-piece bathroom—ideal for guest accommodations and extended family. There’s room for everyone when it’s needed most. Outside, enjoy the covered deck, perennial gardens, and fully fenced yard. The double garage and double-wide driveway provide ample parking. Updates include roof (2019), furnace, and A/C (both 2021). Just minutes to trails, schools, Laurel Creek Conservation Area, and St. Jacobs Market—this is a home that offers comfort, flexibility, and location! (id:59646)
108 Bedell Drive
Drayton, Ontario
With a double car garage, 4 bedrooms (including a spacius main floor primary bedroom), with a finished walkout basement backing on to rural landscape, and with more than 2500 sq ft of living space, this semi-detached masterpiece exudes unparalleled elegance, comfort, prestige and rural charm - all within the handsome highly sough-after neighbourhood of Drayton Ridge. It will be newly built in 2025 with thoughtful design, and you'll be impressed by the amazingly luxurious vibe without the exorbitant price. Only 35-40 minutes from Kitchener-Waterloo and Guelph, opportunities like this one seem to be more and more difficult to find. Come see for yourself. You'll be glad you did. (id:59646)
223 Pioneer Drive Unit# C21
Kitchener, Ontario
**Open House Saturday 2-4pm and Sunday 11am-1pm**Charming 2-Storey Townhouse in Sought-After Doon Area, Kitchener Welcome to this spacious and well-maintained 2-storey townhouse that offers 1600 sqft of living space, perfect for first-time homebuyers or savvy investors! Located in the desirable Doon neighbourhood, this home offers 3 generous bedrooms, 2 full bathrooms, and a thoughtfully designed layout ideal for comfortable family living. The main floor features an L-shaped living and dining room combo that seamlessly overlooks the kitchen—perfect for entertaining or everyday living. The walkout basement adds incredible value with a separate living space, complete with a kitchenette, ideal for extended family, guests, or potential rental income. Enjoy peace of mind with budget-friendly condo fees that include water, ground maintenance, exterior upkeep, and garbage removal. This property combines comfort, functionality, and location—all at an affordable price. Don’t miss out on this fantastic opportunity! Front door (2021), Paint (2025), sliding glass door (2020), A/C (2021), Fence (2024), Water softener (2024), Faucets (2021), Kitchen (2018), Stone walk way (2023), Fridge (2020), Stove (2020), Dishwasher (2020). (id:59646)
146 Wilson Avenue
Kitchener, Ontario
Welcome home to 146 Wilson Avenue, a spacious single detached, 1.5 storey, 4 bed, 1+1 bath home, situated in a highly convenient Kitchener neighbourhood. At over 1300 sqft of living space plus a partially finished WALK-UP BASEMENT, this home is more spacious than it looks and offers incredible potential and versatility for families, investors or multi-generational living. The main level features a bright living room, an eat-in kitchen, 2 bedrooms, and a full 4-piece bath. You’ll also find access to the sunroom, deck, and mature backyard - perfect for enjoying summer evenings or weekend barbecues. Upstairs, you’ll find 2 more bedrooms, including an additional room off the primary that could be finished as a walk-in closet, office, or cozy reading nook to suit your needs. The partially finished walk-up basement adds even more value, with a generous rec room area, gas fireplace, a second bathroom, and plenty of storage. Other updates include furnace and AC (2019) and an owned hot water heater (2021). Located in a family-friendly neighbourhood, this home is steps to schools, parks, trails, shopping, transit, and with quick access to Hwy 8 it is also ideal for commuters. (id:59646)
190 Ross Avenue
Kitchener, Ontario
This beautifully updated bungalow is a rare gem—hitting the market for the first time since 1990. Impeccably maintained, it’s clear that immense pride of ownership shines through every corner of this home. Set on a quiet, family-friendly street and backing onto serene green space, this property offers the perfect blend of style, space, and privacy. Inside, you’ll find a bright, open-concept main floor with large windows that flood the space with natural light. The modernized kitchen flows seamlessly into the living and dining areas—ideal for entertaining and everyday living. With 2 spacious bedrooms upstairs and 2 more down, plus full bathrooms on each level, this layout offers great flexibility for families, guests, or a home office setup. The finished basement adds extra living space and in-law potential. Step into the sunroom to unwind in the private hot tub, or head out to the expansive deck to enjoy your own backyard oasis featuring an above-ground pool and mature trees—all with no rear neighbours. A detached garage and parking for up to 6 vehicles make this home as practical as it is beautiful. Homes like this rarely come along. Whether you're upsizing, downsizing, or seeking the perfect blend of comfort and outdoor living, 190 Ross Avenue is an opportunity you won't want to miss. Close to schools, parks, shopping, and transit—this is Kitchener living at its finest. Book your showing today! (id:59646)
330 Rogers Road
Listowel, Ontario
Step inside to discover 330 Rogers Road, Listowel. Nine-foot ceilings and eight-foot doors create a sense of grandeur, while custom closet shelving and California shutters add refined touches throughout. The gourmet kitchen is a true centerpiece, featuring a stunning Cambria island and high-end appliances — with a hidden butler’s pantry that keeps everything organized and easily accessible. The main-level office, with its floor-to-ceiling glass walls, overlooks the heart of the home. The primary suite is a private sanctuary, with a spa-like bathroom, complete with a walk-in closet, dual vanities, and a separate shower and toilet. On the lower level, an automated Cedar sauna adds another layer of relaxation. The five-car garage is more than just a place to park — it’s a thoughtfully designed extension of the home. With 10'8 ceilings, heated floors, custom cabinetry, Trusscore walls and ceilings, Chargepoint EV Charger, it’s ready for any season or project. Direct access to the scenic trails behind the property invites you outdoors year-round. The timeless stone exterior is as enduring as it is elegant, with a full-home automatic generator providing peace of mind no matter the season. The private, fully landscaped backyard is a true oasis — featuring a 12x24 inground pool, a Beachcomber hot tub, an outdoor shower, and natural gas hookups for your BBQ and firepit. The pool house offers a rare year-round living experience. Complete with a fireplace, kitchen, bathroom, and bedroom, it’s perfect for guests or a private retreat. The space is equipped with a ductless heat pump and air conditioning, making it comfortable no matter the season. This property seamlessly blends modern luxury with functional living, creating a space that’s perfect for entertaining, relaxing, or simply enjoying life’s quiet moments. With every detail thoughtfully designed and every space crafted for comfort and style, this home is truly an extraordinary find in Listowel, Ontario. (id:59646)
405 Wintergreen Drive
Waterloo, Ontario
Welcome to 405 Wintergreen Drive, A Home Full of Heart in Waterloo. In the quiet, charming and desired Lakeshore neighbourhood, this is the kind of place that feels like home the moment you arrive. Set on a generous lot with mature trees, a side yard, and a big private backyard deck, this 4-bedroom (3+1), 3-bathroom home has been lovingly cared for by the same family for over 36 years, and you can feel that love in every room. Step inside and you’ll notice right away how fresh and modern everything feels. New flooring, updated lighting, fully updated interior and an open, flowing layout carry you from the living room to the dining area, into a bright white kitchen with stainless steel appliances, and then into a cozy family room with soaring vaulted ceilings and beautiful natural light. It’s a space that brings people together, whether you’re sharing a meal or just enjoying a quiet moment making memories. The main floor also has a smartly designed laundry room that doubles as a mudroom from the garage, and a convenient 2-piece bathroom. Upstairs, a skylit landing overlooks the family room below, leading to three spacious bedrooms and a beautifully updated 4-piece bathroom. Downstairs, the finished basement offers even more room to grow. There’s a fourth bedroom, another full bathroom, a large rec room, a bonus room, plus loads of storage and even a cold room. This is more than a house, it’s a place where memories have been made for decades, and now it’s ready for its next chapter. Whether you're raising a family, or just looking for a fresh start in a wonderful community, this home is a perfect fit. Close to great schools, a community centre, Laurel Creek conservation area, and just minutes from shops, groceries, and the St. Jacob’s Farmers’ Market with quick access to the expressway, too, this location truly has it all. This home's ready for it's next set of memories, it's next owner, next family and this is your chance to call it home. (id:59646)
189 John Street W
Waterloo, Ontario
Welcome to 189 John Street West — A Prime Opportunity in West Waterloo! Nestled in one of Waterloo’s most sought-after neighbourhoods near the prestigious Westmount Golf Course, this spacious 3-bedroom, 3-bath home is ready for your renovation plans and ideas! The main floor offers exceptional convenience with a primary suite complete with a private 3-piece ensuite, a generous dining room, a bright kitchen, main floor laundry, and a welcoming living room with a cozy fireplace. A charming sunroom addition extends your living space and opens directly to the backyard — perfect for relaxing or entertaining. Upstairs, you’ll find two oversized bedrooms and a full 4-piece bath, offering ample space for family or guests. The unfinished basement, accessible by two separate staircases, presents a fantastic opportunity to create a custom rec room or additional living space. Whether you're a family looking to settle in, a renovator ready for your next project, or an investor seeking a rare opportunity, this home is your canvas. Don’t miss the chance to own in a location where lifestyle meets potential. (id:59646)
28 Cox Street
Cambridge, Ontario
Welcome to 28 Cox Street, Cambridge! This stunning 5-bedroom + Den, 4-bathroom family home offers the perfect blend of spacious living and modern design. Step into a large, welcoming foyer that sets the tone for this beautifully maintained home. The open-concept main floor seamlessly combines the kitchen, dining, and living areas - ideal for everyday living and entertaining. The kitchen features a walk-in pantry, providing ample storage and keeping everything organized and within reach. Large windows flood the space with natural light, and a cozy fireplace adds the perfect touch of warmth and charm. Each of the generously sized bedrooms features ample closet space, with the primary suite boasting a walk-in closet and a private ensuite. The fully finished basement includes a den and bedroom currently used as an office space. Step outside to enjoy a backyard built for entertaining, complete with an interlock patio and in-ground pool - perfect for summer gatherings with family and friends. What truly sets this home apart is its unique R6 zoning (commercial residential) a rare find that allows for a home-based business or live/work setup. Located in an amazing area, you're close to schools, parks, shops, and everything Cambridge has to offer. Don't miss your chance to own this home in one of Cambridges most desirable locations! (id:59646)
483 Scholfield Avenue N
Welland, Ontario
Welcome to 483 Scholfield Avenue North, a move-in-ready gem in the heart of Welland. This updated bungalow is full of value and perfect for first-time buyers, downsizers, or anyone looking for a solid home on a quiet street with room to grow. It features a finished basement, a two-piece bathroom downstairs, an updated kitchen, and new laminate flooring throughout the main living area. This home truly checks all the boxes. Step inside and enjoy a bright and functional layout with a cozy living space, two comfortable bedrooms, and an eat-in kitchen that was thoughtfully renovated with timeless finishes. The fully finished basement adds a great rec room, extra storage, and a convenient second bathroom that is perfect for guests, teens, or a home office. Outside, you will find a private backyard and a detached 1.5-car garage with hydro and 100 amp service on breakers. Whether you need space for a workshop, storage, or hobbies, it is a great bonus feature. Located close to great schools, parks, shopping, and highway access, this home offers both lifestyle and convenience. Homes like this do not last long. Whether you are buying your first home or looking to simplify, 483 Scholfield Avenue North is an opportunity you do not want to miss. Book your private showing today and see the potential for yourself. (id:59646)
863 Laurelwood Drive
Waterloo, Ontario
Welcome to this beautifully maintained detached home offering the perfect blend of style, space, and functionality. Featuring 4 bright and spacious bedrooms, this carpet-free home boasts an open-concept layout with 9-foot ceilings on the main floor, creating an airy and inviting atmosphere throughout. Oversized windows flood the living space with abundant natural light, enhancing the modern, welcoming design. Located in a highly desirable Waterloo neighborhood, this home is just a short walk to top-rated schools including Abraham Erb Public School and Laurel Heights Secondary School, making it ideal for families. The fully finished basement offers exceptional versatility with a separate entrance, a full in-law suite including a bedroom, bathroom, kitchen, and living room, perfect for extended family and guests. Don’t miss your opportunity to own this bright, spacious, and move-in-ready gem in one of Waterloo’s most prestigious communities! (id:59646)
268 Cameron Street N
Kitchener, Ontario
Welcome to your family’s next chapter at 268 Cameron St. Conveniently located on a corner lot in the family friendly neighbourhood, this 3+1 bedroom, 3 bathroom move in ready home presents modern, fresh, and stylish updates. Stunning Fully Renovated Home with Modern Upgrades – Move-In Ready! AllThis beautifully updated home offers over 2,300 sq ft of bright, open living space, perfect for both relaxing and entertaining. Every inch has been meticulously renovated, featuring brand new windows and doors, gleaming hardwood floors, and an energy-efficient HVAC system with a new AC and furnace all done in 20241 The home also boasts upgraded electrical throughout, ensuring modern convenience and peace of mind. The kitchen is equipped with all-new appliances, making meal prep a breeze. Plus, enjoy the luxury of double laundry areas – a convenient feature for busy families or those with extra needs. With a new, spacious driveway, a newly installed garage door opener, and a separate entrance that offers a variety of possibilities (home office, guest suite, or potential rental income), this home truly has it all. Located just minutes from a local elementary school, this property is ready for you to move in and enjoy everything it has to offer – with no detail left untouched! You do not want to miss this opportunity! (id:59646)
29b Helene Crescent
Waterloo, Ontario
Own this charming semi-detached home in an unbeatable location! Perfect for first-time buyers and savvy investors, this well-maintained property stands out with many key features. From the moment you step inside the generously sized living room, you’ll be greeted by a bright, carpet-free interior filled with natural light. The inviting kitchen offers ample storage and dining space. A convenient 2-piece bathroom is located on this level. Upstairs, you’ll find 3 spacious bedrooms, each filled with natural light, offering roomy closets.The 4pc main bathroom has a brand new vanity. Enjoy the rare benefit of a long private driveway that easily fits 3+ cars and the unfinished basement offers endless potential—finish it to suit your needs and add instant value. Step into the backyard and enjoy the versatile outdoor area that has the size and potential to make it your own personal retreat. Nestled in a sought-after neighborhood close to top-rated schools, major universities, public transit, and everyday amenities, this home combines comfort, convenience, and potential. Priced to move, this is your chance to get into a fantastic area at an incredible value. Schedule your showing today! (id:59646)
7 Wheeler Drive
Cambridge, Ontario
Welcome to 7 Wheeler DRIVE! This ATTRACTIVE, WELL MAINTAINED, DETACHED home is in a very DESIRABLE NEIGHBOURHOOD in EAST GALT. You're greeted with lovely curb appeal as you pull up. Notice the attached garage and double wide driveway which easily allows parking for 3 or 4 vehicles. Step inside and immediately realize the pride of ownership on display. This layout will check all your boxes. Notice the separate front room as you enter. This was used by the current owner for a home-based business. Other uses could be a FOURTH BEDROOM, a hobby room, play room, office, media room, and more. The main floor also includes an inviting kitchen, a separate dining room, spacious living room, and convenient powder room. The extra-large, fully fenced rear yard can be accessed through the sliding doors in the living room. The full-width, wrap-around, composite deck provides plenty of space for entertaining, while enjoying the serenity of the peaceful, private sanctuary. A yard this size is rare in this neighbourhood. Don't miss the hot tub, pond, gazebo, and practical shed. Back inside, we move up to the 2nd level, where you'll find a generous primary bedroom which enjoys an updated ensuite bathroom and considerable walk-in closet. Two more comfortable bedrooms and another 4-piece bathroom complete this level. Moving downstairs, check out the enormous recreation room. There is plenty of space for a bar area, games area, and theatre to watch TV/Movies or listen to music. This is definitely a cool space to hang out with family and friends. A rough-in for another bathroom, cold cellar, and laundry/utility room complete this level. Updates include: Roof, All Windows, Kitchen, Bathrooms, Flooring, plus much more. This home is central to EVERYTHING YOU NEED...minutes to great schools, shopping, parks, river trails, HIGHWAY ACCESS & more!!! TAKE ADVANTAGE OF THIS OPPORTUNITY AND BOOK YOUR SHOWING TODAY! (id:59646)
950 Pebblecreek Court
Kitchener, Ontario
Are You Looking for a Legal Duplex or a Home with Income Potential? Your Search Ends Here! Welcome to this stunning, open-concept 2-storey home located in the highly desirable Lackner Woods neighbourhood, nestled on a quiet, family-friendly court. Thoughtfully upgraded from top to bottom, this home is truly move-in ready—with no detail overlooked. As you step inside, you're greeted by soaring ceilings and an abundance of natural light. The carpet-free main floor features 9-foot ceilings, a spacious mudroom, a stylish 2-piece powder room, and a large eat-in kitchen complete with quartz countertops, an island, and seamless flow into the inviting family room with a gorgeous gas fireplace. Upstairs, the large primary bedroom offers a walk-in closet and a luxurious en-suite bath. Two additional generously sized bedrooms and an upper-floor laundry area add both comfort and convenience. Step outside to a backyard that’s perfect for entertaining, featuring a spacious deck, a designated BBQ area under a gazebo, and a custom brick oven that stays with the home. The legally finished basement includes a separate entrance, two bedrooms, its own laundry, and a full kitchen—ideal for rental income, extended family, or guests. Prime location close to top-rated schools, parks, shopping, and quick highway access Don’t miss your chance to own this exceptional property. Whether you're looking for a multi-generational home or an income-generating opportunity, this one checks all the boxes. Book your private showing today! (id:59646)
255 Ladyslipper Drive
Waterloo, Ontario
***OPEN HOUSE SATURDAY 2-4 PM***IMMEDIATE POSSESSION, MOVE IN READY****EAST FACING BUNGALOW ON WALK OUT LOT BACKING ONTO GREENSPACE. 2 BEDROOM PLUS DEN BUNGALOW! Features include, 10 FOOT CEILINGS on main floor, WALKOUT BASEMENT LOT. Luxury flooring throughout, chef's dream kitchen with QUARTZ COUNTER TOPS & BACKSPLASH, island for food prep and large pantry with upgraded cabinets! Spacious great room soaring vaulted ceilings, and French doors leading to the backyard. 2 spacious bedrooms, spa like master ensuite with glass shower doors, huge walk-in closet. Den/office on main floor with large windows. Main floor laundry, plus MORE! Huge unfinished basement waiting for your finishing touches! Features 9 FOOT CEILINGS in basement and large patio sliders leading to backyard and GREENSPACE! ***FULLY LOADED WITH FREE!! UPGRADES - BLACK EXTERIOR WINDOWS, QUARTZ PLUS MORE!*****photos virtually staged (id:59646)
3210 Anderson Crescent
Mississauga, Ontario
Your Dream Home Awaits in Coveted Mississauga! Welcome to this stunning fully renovated 3-bedroom, 4-bathroom home, nestled in one of Mississauga’s most sought-after neighborhoods, Meadowvale. Every inch of this exquisite property has been thoughtfully updated, offering modern elegance, top-tier finishes, and unparalleled comfort. Step inside to find an open-concept living space with sleek stylish floors, designer lighting, and oversized windows that flood the home with natural light. The gourmet kitchen is a chef’s dream, featuring high-end stainless steel appliances (2021), custom cabinetry, and a stylish stone surface island perfect for entertaining. Each of the three spacious bedrooms offers a retreat-like atmosphere. The primary suite boasts a spa-inspired ensuite, designed for relaxation. The fully finished basement adds even more living space, ideal for a home theatre, gym, or convert to a guest suite with the addition of a pull out sofa. Private and comfortable. Step outside to enjoy the private large fenced backyard plus newer back deck (2021)perfect for summer gatherings or quiet mornings with a coffee. Additional updates include a new air conditioning unit (2023) and ample parking for up to four vehicles.. Located close to top-rated schools, lush parks, vibrant shopping districts, and transit, this home is the perfect blend of luxury and convenience. This is a gorgeous family home ready for you to move in and make it your own. Don't miss this rare opportunity to live in a truly turnkey home in a fantastic neighbourhood. (id:59646)
4486 Green Meadow Boulevard
Beamsville, Ontario
Welcome to 4486 Green Meadow Blvd, featuring 3+1 spacious bedrooms and 2.5 Baths – A Beautiful Blend of Comfort, Convenience & Community! Nestled in a mature, family-friendly neighbourhood in the heart of Beamsville, this well-maintained home offers the perfect balance of updated features and everyday practicality. Surrounded by multiple elementary schools, West Niagara Secondary School, nearby shopping, and just minutes from the future GO station, this is an ideal location for growing families and commuters alike. Step into the stylish, renovated kitchen (2018), featuring granite countertops, a sleek built-in wall oven/microwave convection combo, stovetop, and a convenient water filtration system. Whether you're hosting or meal prepping, this space delivers both function and flair. Unwind year-round in the 2-year-old hot tub, or enjoy peace of mind with recent major updates: roof (2018) with 25-year shingles, A/C unit (approx. 5-6 years old) and brand new carpet throughout the second level (May 2025). Rough in for future basement bathroom. Don’t miss your chance to own a move-in ready home in one of Beamsville’s most desirable neighbourhoods. Your next chapter starts here. (id:59646)
95 Bettina Place
Whitby, Ontario
Discover this modern detached home offering 1,933 sqft. of finished space above grade in the heart of a family-friendly neighborhood with top-rated schools nearby. This bright & spacious house with 3+2 bedrooms, 3 washrooms, a fully-finished basement with 2 bedrooms boasts modern upgrades throughout and an inviting open-concept layout. The gourmet kitchen is a chefs dream, featuring state-of-the-art S.S smart appliances, a gas stove, quartz countertops, custom cabinetry, and an added pantry. The upper level features a bonus family room and the convenience of same-level laundry. Enjoy parking for three cars on the interlock driveway, a rare find with no front sidewalk to shovel in winter. The fully fenced backyard with lush trees offers complete privacy with ample space for outdoor entertaining. Close to high-rated schools, Darren Park, trails, transit, shops, gas station, pharmacy, restaurants & minutes to 401 & 407, this home ensures easy access to essential services, recreation, and smooth commuting. Schedule your viewing today! (id:59646)
71 Catherine Street
New Hamburg, Ontario
Beautifully Maintained 4-Level Backsplit with Stunning Outdoor Space & Prime Location! Welcome to this spacious and thoughtfully updated 4-level backsplit, offering open concept living, a deep, landscaped yard, and a location that truly has it all. Inside, you’ll find a bright, flowing main floor featuring a large living and dining room, perfect for family gatherings and entertaining. The sun-filled kitchen offers plenty of counter space and features sliding glass doors that open to your incredible 192-foot deep lot and fenced backyard. Out back, enjoy your own private oasis with a beautifully landscaped yard, concrete patio, cozy fire pit area, and a large workshop/shed (19’5” x 23’7”) with hydro and infloor heating—ideal for hobbyists and extra storage. Whether you're hosting summer BBQs or relaxing under the stars, this yard is ready for it all. The upper basement is fully finished, offering a comfortable rec room, 4th bedroom, and a bathroom/laundry area. A bonus room finished on the basement level creates a perfect space for a home office. This home has been lovingly cared for with many updates throughout (Roof 2018; Double Concrete Driveway and Patio 2019; Central Vac 2019; Large Workshop/shed 2020; Sump Pump 2021; Basement Windows, Front Door & Garage Door 2021; Central Air 2021 and Furnace 2021 with NEST System 2021; Soffit & Eavestrough Replaced - Approximately 2022 Along With Pot lights Installed Around Lower Roof, and Gas Hook-up for BBQ) ensuring move-in ready comfort for years to come. Located just minutes to schools, shopping, highways, everyday amenities, and the tranquil Mike Schout Wetlands Preserve—ideal for walking and exploring. Don’t miss this opportunity to own a spacious, well-cared-for home with room to grow—inside and out! (id:59646)

