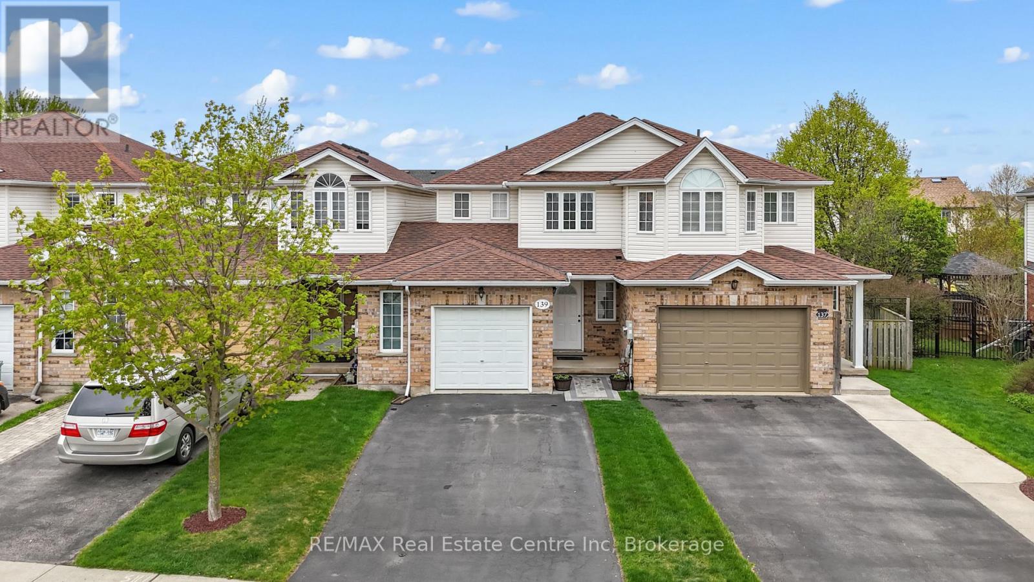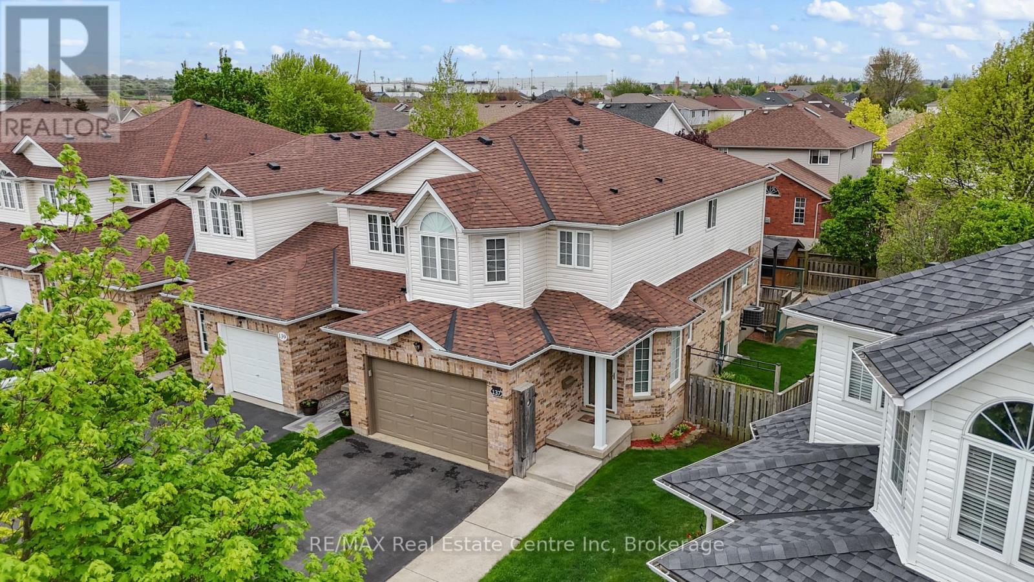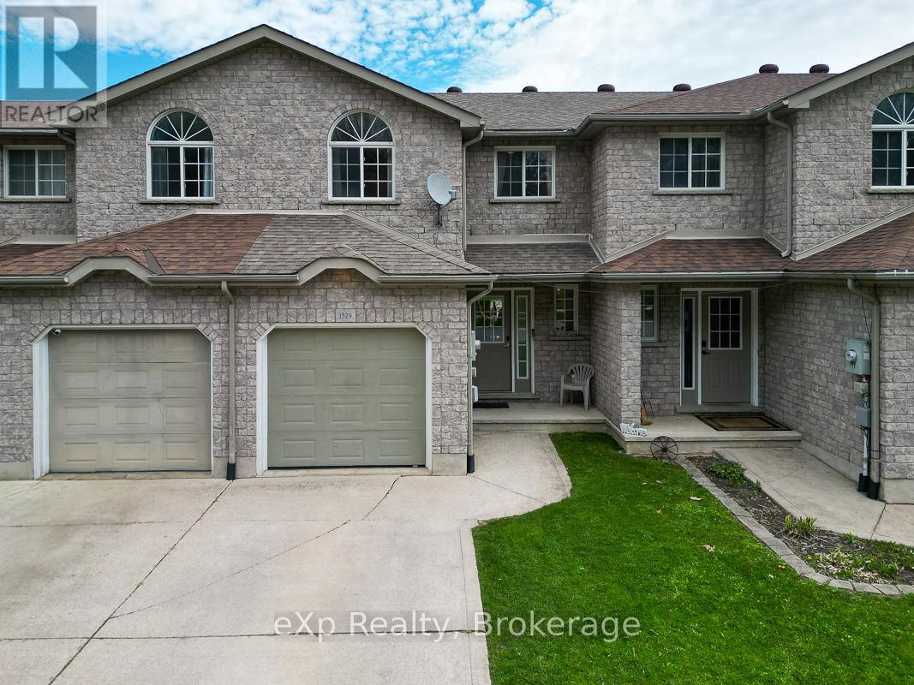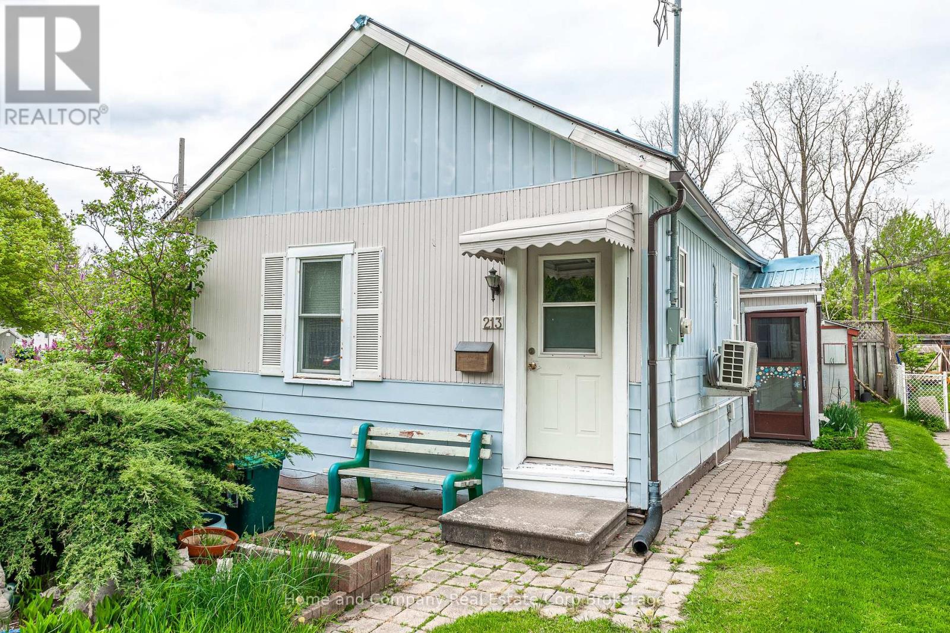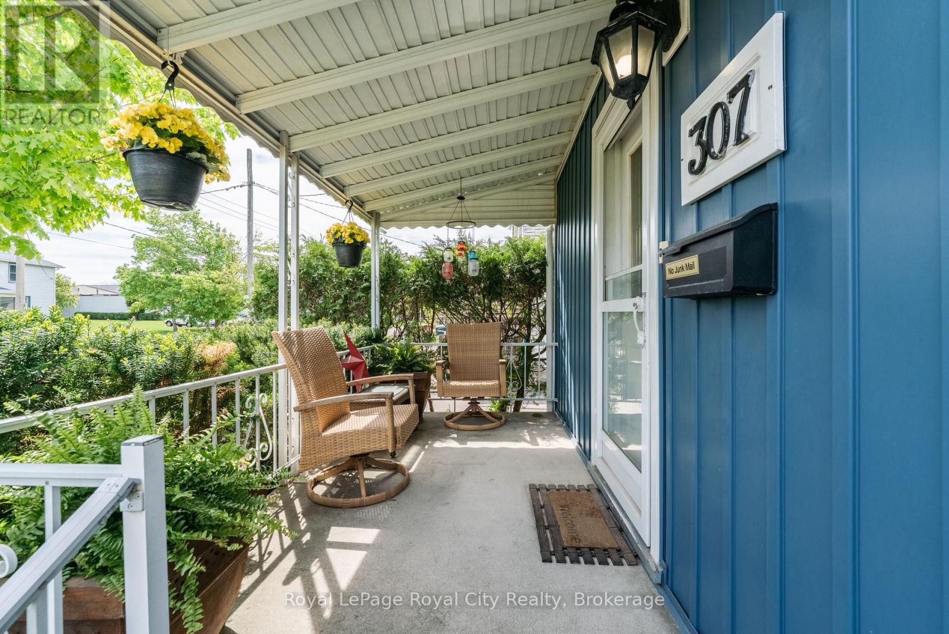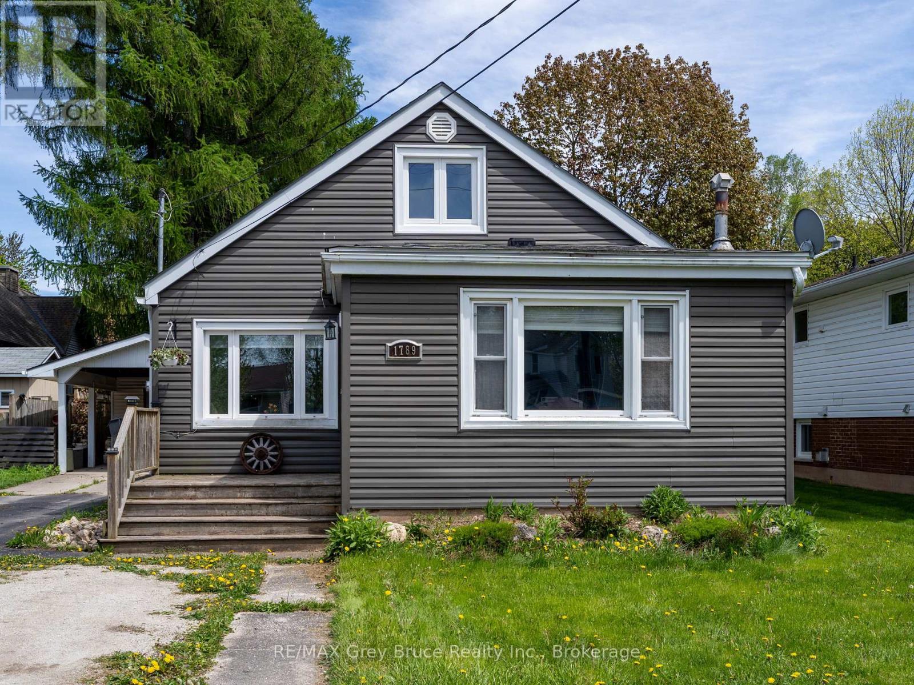139 Gosling Gardens
Guelph (Clairfields/hanlon Business Park), Ontario
Welcome to 139 Gosling Gardens - a rare freehold link-style townhome in Guelph's sought-after south end. Only attached at the garage on one side, this layout offers more separation than a traditional townhome, with no condo fees and minimal maintenance. Freshly painted and move-in ready, the main floor features a bright, open-concept design that connects the living, dining, and kitchen areas, and a convenient powder room - ideal for everyday living or entertaining guests. Upstairs, you'll find three well-sized bedrooms. The finished basement adds valuable bonus space, complete with a rough-in for a future bathroom. Outside, enjoy a spacious deck and easy-care landscaping with river rock in place of grass - perfect for those looking to spend more time relaxing and less time on upkeep. The oversized single garage offers space for a workbench and includes direct access to the backyard. Plus, there's parking for two in the driveway - a rare and valuable perk in this neighbourhood. Whether you plan to live in it or lease it out, this home offers excellent rental potential thanks to its finished basement, low-maintenance exterior, and unbeatable location in Guelph's high-demand south end. As an added bonus, 137 Gosling Gardens - right next door - is also for sale, creating a one-of-a-kind opportunity for family or friends to live side by side in one of Guelph's most desirable neighbourhoods. Close to parks, trails, schools, transit, and every amenity the south end has to offer, this turn-key freehold is perfect for first-time buyers, investors, families, and downsizers alike. (id:59646)
137 Gosling Gardens
Guelph (Clairfields/hanlon Business Park), Ontario
Welcome to 137 Gosling Gardens, a rare end-unit freehold townhome in Guelph's sought-after south end that lives more like a semi. With over 2,200 sq ft of finished space, this carpet-free home combines size, style, and convenience - all without condo fees. Step inside to an airy, open-concept main floor that's been freshly painted and thoughtfully laid out for everyday living and entertaining. Upstairs, you'll find three generously sized bedrooms, including a bright primary retreat with a walk-in closet and private 4-piece ensuite. A second full bathroom serves the other bedrooms, while a powder room on the main adds everyday function. The finished basement offers additional living space and a rough-in for a future bathroom - perfect for growing families or those in need of a flex space. The oversized 1.5-car garage and extra-deep driveway provide parking for up to 5 vehicles - a rare feature in this area. Out back, you'll find a fully fenced yard lined with mature trees for added privacy. Enjoy the massive 3-tier deck for summer gatherings, with plenty of room left over for a garden, play area, or both. A large shed adds even more storage. With its ideal layout, finished basement, and unbeatable location, this property also makes for a smart investment, offering strong rental potential in one of Guelph's most in-demand areas. As an added bonus, 139 Gosling Gardens - right next door - is also for sale, presenting a rare chance for friends or family to live side by side in one of Guelph's most desirable neighbourhoods. Steps to parks, schools, trails, transit, and endless amenities, this home offers the perfect blend of lifestyle, location, and low-maintenance living. (id:59646)
110 York Road
Guelph (St. Patrick's Ward), Ontario
Charming 1880s Farmhouse Overlooking the Park 110 York Rd, Guelph. Step into the warmth and character of this bright, sun-filled 3-bedroom farmhouse, perfectly situated just a 10-minute walk from downtown Guelph, the GO train, and city buses and only 20 minutes on foot to the University of Guelph campus. With its 9-foot ceilings and tall windows throughout, this historic home is filled with natural light and picturesque views of York Road Park and the serene river walks beyond. Inside, you'll find a spacious layout featuring a 4-piece bathroom on the upper level and a convenient 2-piece powder room on the main floor. The beautiful kitchen opens into a bright eat-in dining area that overlooks the private, tree-lined backyard perfect for family meals or entertaining guests. Set on a generously sized lot, this home boasts a massive backyard and an expansive, landscaped front yard a gardeners paradise with mature perennials, spring bulb displays, and established edible gardens. Enjoy seasonal harvests of asparagus, arctic kiwi, raspberries, thornless blackberry, and a unique 10-year-old apple tree producing six beloved varieties: Honeycrisp, Gala, Fuji, Yellow Delicious, and Gravenstein. Additional features include multi-car parking and two garden sheds, offering ample storage and hobby space. With all-day sunshine and peaceful, shady retreats, this home perfectly balances heritage charm with natural beauty and urban convenience. A truly special property in the heart of Guelph welcome to 110 York Rd. (id:59646)
1329 6th Avenue W
Owen Sound, Ontario
Discover turnkey townhouse living on the West side of Owen Sound, offering spaciousness without compromise! This welcoming home boasts fantastic curb appeal and is ideal for family life. The main floor features a wonderful layout, with a galley kitchen flowing into the dining area, complete with a walkout to your top deck, perfect for BBQs. A gas fireplace adds to the cozy ambiance of the living room. A convenient two-piece bathroom and access to the attached garage round out this level. Upstairs, you'll find three bright bedrooms, including a generously sized primary bedroom with a walk-in closet and ensuite access to the four-piece bathroom. The lower level provides additional living space with a walkout to the excellent fenced backyard. Another bedroom with access to the four-piece bathroom adds to the home's practicality. A large laundry/utility room and extra storage further enhance this level. Attention to detail is evident throughout this home, and the outdoor living space creates a desirable spot for relaxation. Enjoy a wonderful location with close proximity to all amenities. Benefit from still having the indoor space of a detached home but with the added bonus of low-maintenance outdoor care, giving you more quality time with family and friends. (id:59646)
213 West Gore Street
Stratford, Ontario
Don't miss this fantastic opportunity to step into the market with a charming and thoughtfully updated bungalow. Located just minutes from downtown, this cozy 2-bedroom home features numerous recent upgrades, including a steel roof, new heat pump, modern flooring, upgraded insulation, and newer appliances and a private driveway. Whether you're a first-time buyer or looking to build your portfolio, the price is right for this property and its next chapter. Contact your Realtor for a viewing as this one won't last long! (id:59646)
307 Maple Avenue
Kitchener, Ontario
307 Maple Avenue is an address full of ownership pride! Such a lovingly-cared for, charming home, both inside and out, ideal for those entering the market, upsizing from a condo, or downsizing from a larger property but still looking for outdoor space in which to roam! With ample curb appeal, this fully detached 1.5-storey home is ready to move into and enjoy. A covered front porch first welcomes you, with space to sit and enjoy the morning sun that peeps through the trees. Inside, a front hallway with spunky checkered-tile floor leads through the main area. There is a bright front living room, with large front window and hardwood floors. The kitchen features 3 stainless appliances, and is spacious enough to host a little eat-in breakfast nook (or coffee station). There is an adjacent former main floor bedroom, which functions as an ideal dining space, and overlooks the gorgeous rear yard. The main floor is complete with a bright updated 4pc bathroom, and then up the stairs, one will find the two spacious bedrooms. The basement is unfinished but clean, ideal for use as a rec room, music or craft area, or offering a space for the home office set up. Laundry, utilities and extra storage, including a spacious cold cellar, finish off the basement. There is an unheated rear mudroom off of the kitchen (not included in square footage noted), which leads to the private west-facing backyard, where you can enjoy afternoon sun for yourself, the veggies are happy, and evenings are signed off by sunsets. Additionally, you have your own little mini-orchard, with 1 apple tree and 2 "Mirabelle" plum trees, which are on a biennial fruiting rotation! This year is the year that the apple tree should fruit, so get ready for those classic Fall baking flavours! A garden shed at the back offers tucked away storage for all things miscellaneous. This home is around the corner from Guelph Street Park, and offers quick highway access for commuters. Don't miss your chance on this one! (id:59646)
102 - 106 Bard Boulevard
Guelph (Pineridge/westminster Woods), Ontario
Welcome to 106 Bard Blvd, Unit 102, a rare ground-floor suite offering the perfect blend of comfort, style, and convenience in Guelphs sought-after Westminster Woods neighbourhood. This spacious 2-bedroom + den unit features a fully carpet-free layout with wood floor and tile, granite kitchen countertops, and two full bathrooms including a private ensuite with double sinks and a walk-in closet in the primary bedroom.Enjoy the ease of ground-floor living with no elevator needed and direct access to your own private enclosed patio, perfect for quiet mornings or evening relaxation. The versatile den offers flexible space for a home office, guest room, or creative nook. This unit also comes with two exclusive parking spots one underground and one above ground offering unmatched convenience in the building. Residents enjoy access to a range of well-maintained building amenities, including a fully equipped fitness room, party room, and beautifully landscaped grounds. The community feel is strong here, with walking paths, garden spaces, and friendly neighbours creating a warm and welcoming environment. Located in the desirable south end, Westminster Woods is known for its walkability and access to nature. You're steps from the Westminster Woods Trail System, Orin Reid Park, and just minutes to Dragonfly Park with its splash pad, playgrounds, and sports fields. Daily essentials and shopping are easily accessible with Pergola Commons, Clairfields Commons, and big-box stores like Walmart, Cineplex all nearby. Enjoy a wide variety of dining options from Borealis Grille, Coras, to your favourite coffee and bubble tea spots.With easy access to Guelph Transit, Highway 6, and the Hanlon Expressway, commuting is a breeze whether you're heading downtown, to the University of Guelph, or to the 401. Whether you're downsizing, investing, or simply looking for a low-maintenance home in a vibrant community this unit is truly a standout. Don't miss your chance to call it home. (id:59646)
276 Penetangore Row
Kincardine, Ontario
This beautifully maintained, custom-built all-brick bungalow offers 3+1 bedrooms and 3 full bathrooms, showcasing pride of ownership from the moment you arrive. Situated in one of Kincardines most desirable areas, this home combines thoughtful design, quality craftsmanship, and a stunning view of Lake Hurons iconic sunsets. The main level features an inviting open-concept layout, seamlessly connecting the kitchen, dining, living, and family room spaces. Step out onto the west-facing upper deck to take in panoramic lake views and ideal setting for relaxing or entertaining. Down the hall, you'll find three spacious bedrooms, a full 4-piece bathroom, and a private 3-piece ensuite off the primary bedroom. An open staircase leads to the fully finished lower level, where you'll discover a large rec room, fourth bedroom, another full bathroom, and a dedicated workshop. This level walks out to a beautifully designed outdoor bar area, perfect for hosting gatherings with that unbeatable lakeview as your backdrop. Additional features include efficient geothermal ground source heating and cooling, offering year-round comfort and energy savings. This is a truly special home in a spectacular location just a short walk to the beach, harbour, and downtown amenities. Don't miss your chance to see it in person. Contact your REALTOR today to book a private showing! (id:59646)
473 Nelson Street
Stratford, Ontario
Nestle in on Nelson! Whether you are looking for a home for your family, for yourself or for empty nesters, 473 Nelson St is the perfect fit. This beautifully maintained 3 bedroom raised bungalow semi showcases updated mechanicals, windows and doors, flooring, light fixtures and kitchen counters, to name a few of the many recent projects. The main bathroom is a spacious 4-piece and easily accessible from the main living area and bedrooms. The bedrooms are spacious with wonderful closets. The kitchen with quartz counters, is open to the dining room, which provides wonderful access to your deck and fully fenced back yard. If you're looking for even more space to spread out, check out the huge unfinished basement, with laundry/utility room, a 3-piece bath rough-in and lots of space for additional bedrooms and recreation space, all with bright above grade windows! For more information, or to set up a private viewing, contact your REALTOR today! (id:59646)
1 Station Square
Centre Wellington (Elora/salem), Ontario
Welcome to 1 Station Square, a rare end-unit bungalow townhome in one of Elora's most sought-after communities. This beautifully maintained home offers a functional layout, with large windows that fill the space with natural light. Landscaped gardens and mature trees provide a lovely setting for quiet mornings or afternoon visits. The second bedroom is located at the front of the home, while the primary bedroom overlooks the peaceful backyard. A finished basement adds valuable extra space for guests, hobbies, or a cozy family room. Visitor parking is available, and the neighbourhood is known for its quiet charm and friendly feel. Whether you enjoy strolling to the farmers market or walking along the river, youll love being just a few blocks from downtown Elora and Bissell Park. (id:59646)
1789 6th Avenue E
Owen Sound, Ontario
This charming 1.5 storey, 3 bedroom property in Owen Sound, is a perfect blend of comfort and convenience. The cozy main floor features a spacious bedroom, well appointed bath, and open concept kitchen, dining and living room. The home allows in plenty of natural light, creating a warm and inviting atmosphere, perfect for relaxation, and evening sunsets.Step outside and discover this spacious fenced yard, providing a private oasis for outdoor activities, gardening, or simply unwinding in the fresh air. the property also includes a detached garage, offering additional storage or workspace options.Located close to all the east side amenities, this lovely home ensures that shopping, dining and recreational activities are just a stones throe away. (id:59646)
47 King Street
Kincardine, Ontario
Discover your new home in this charming 4 bedroom, 2 full bath bungalow located in the peaceful North end of Tiverton. This property boasts a family-friendly floor plan with 2262 total square feet, perfect for creating lasting memories with loved ones. One highlight of this home is the inviting sunroom addition, which flows gracefully from the dining area and opens up to a private deck ideal for entertaining guests or enjoying quiet mornings outdoors. Interior features include; neutral decor, abundant natural sunlight, 2 natural gas fireplaces, butcher block kitchen counter tops, fresh paint, new drywall, new flooring and trim throughout. Updated bathroom, jacuzzi tub, vinyl windows and fresh renovations make this home truly move-in ready. The spacious full finished basement adds incredible versatility, featuring new flooring and trim, new drywall, a large family room for relaxation, a workshop for your projects, sump pump and a sizeable laundry room/3-piece bath for convenience. Nestled on a large lot, this property offers a completely hedged-in backyard, providing privacy and a safe space for children and pets to play freely. With immediate possession available, you can start making memories in this lovely home right away. Plus, it's conveniently located just minutes from local shops and a short drive to Bruce Power, ensuring you have everything you need close at hand. Don't miss the opportunity to make this beautiful property your own. Schedule your private viewing today! (id:59646)

