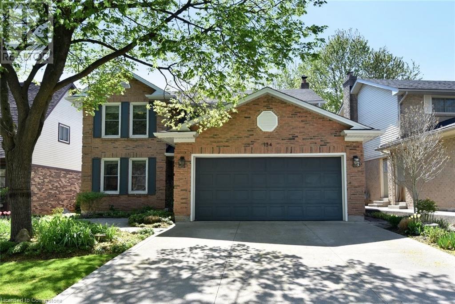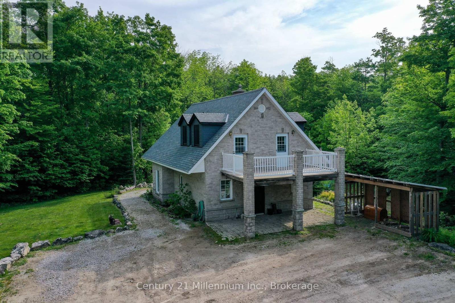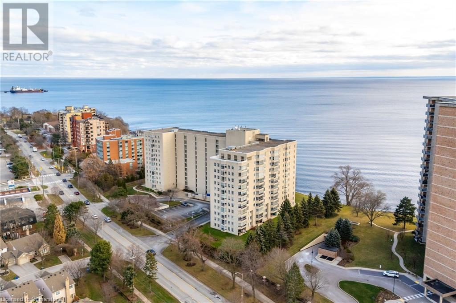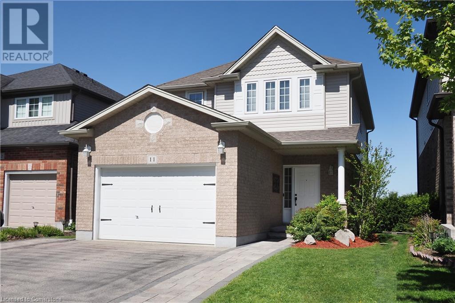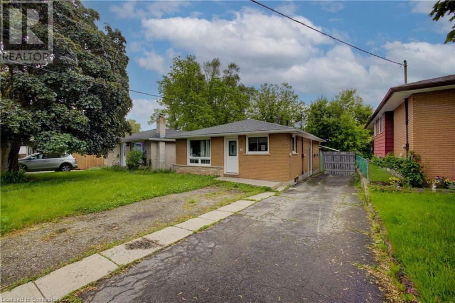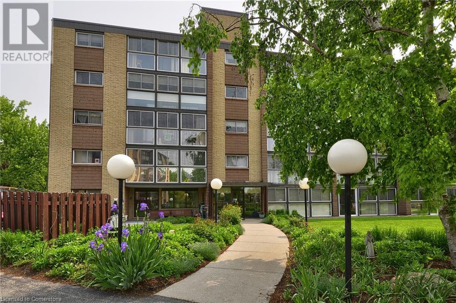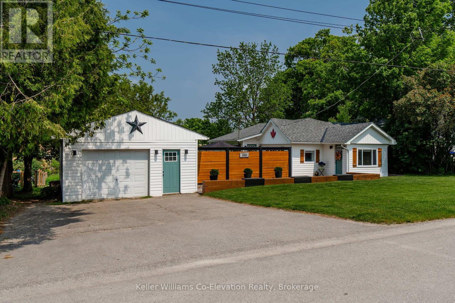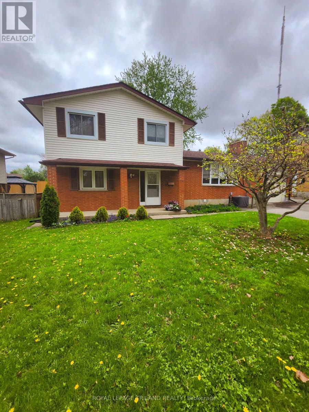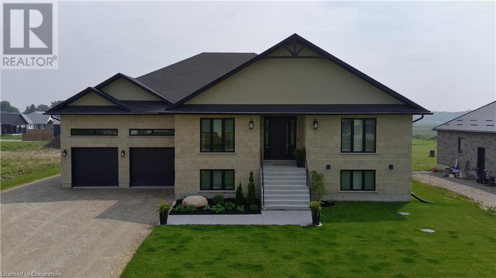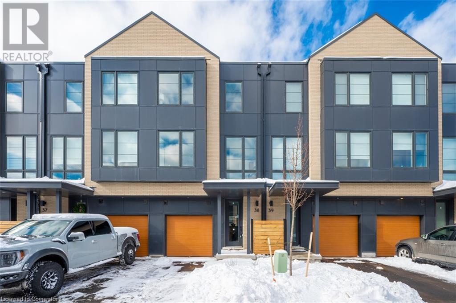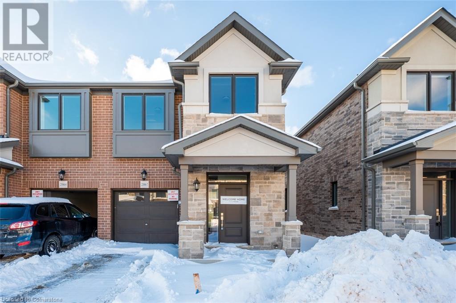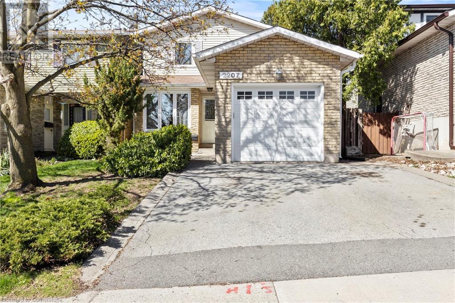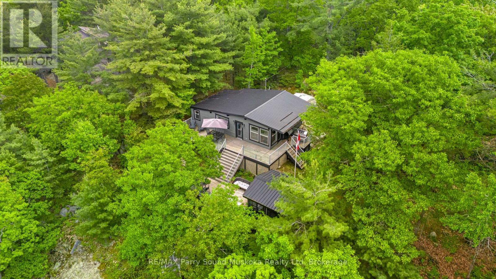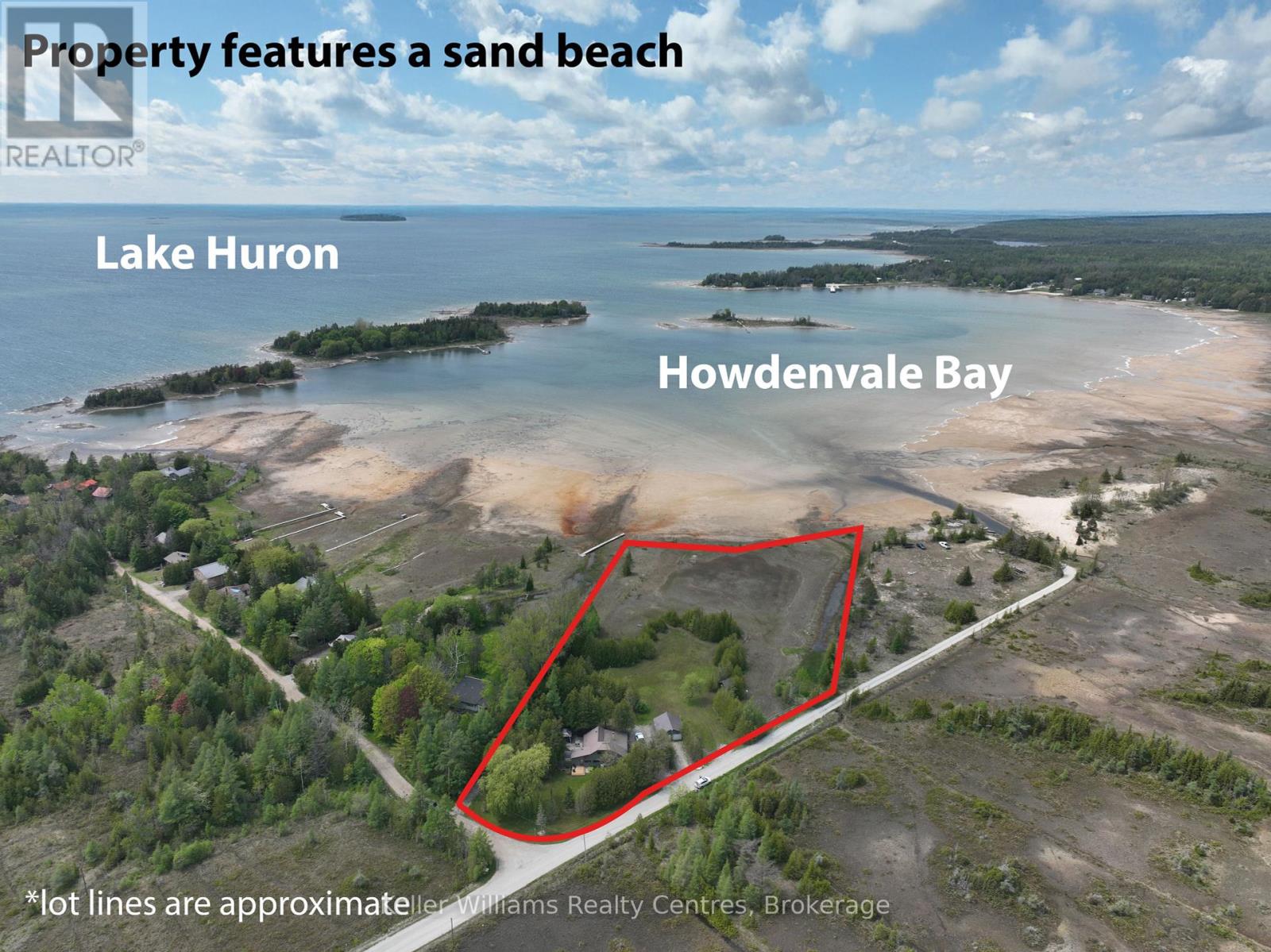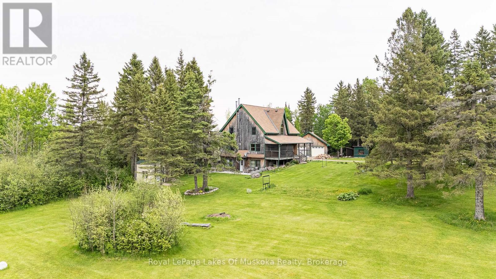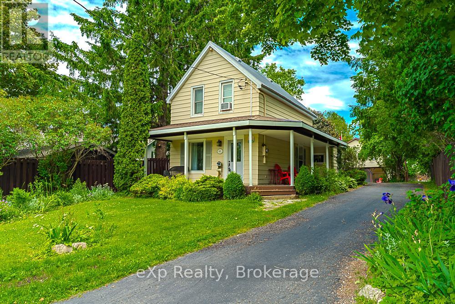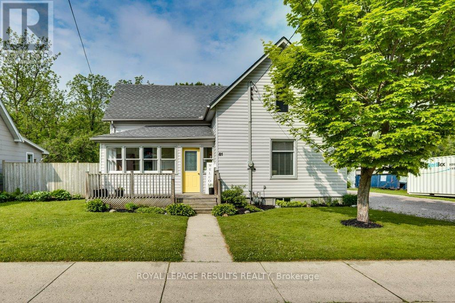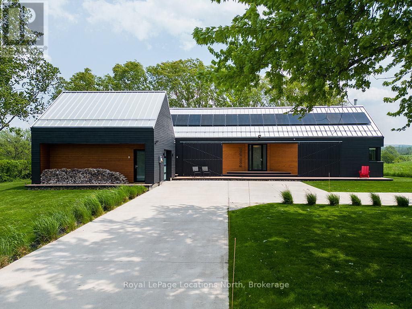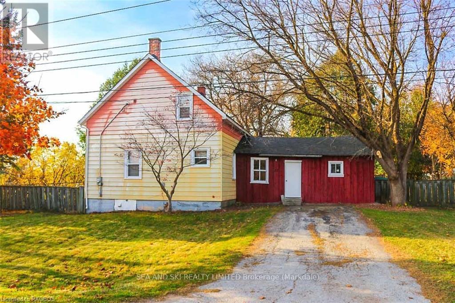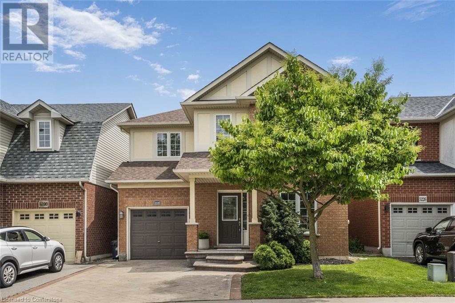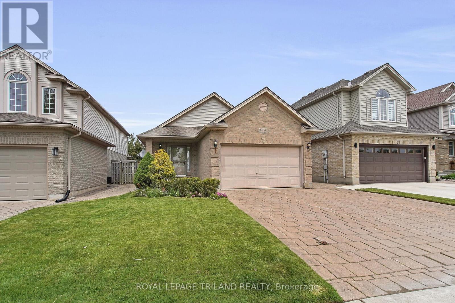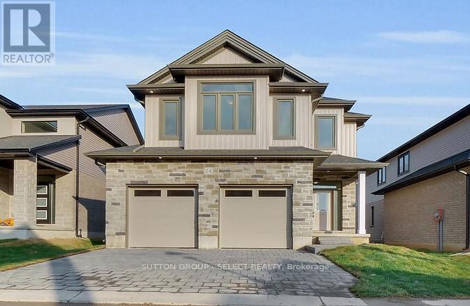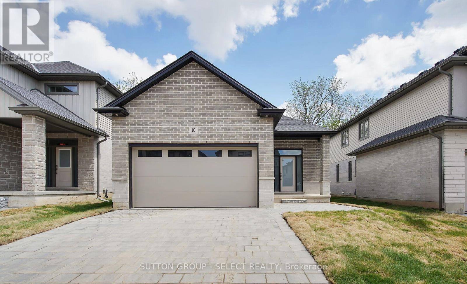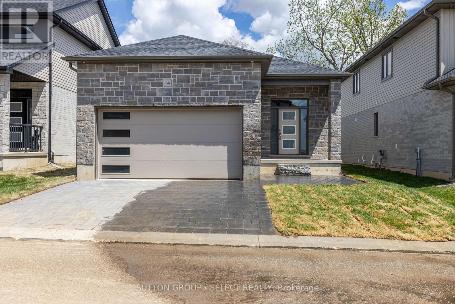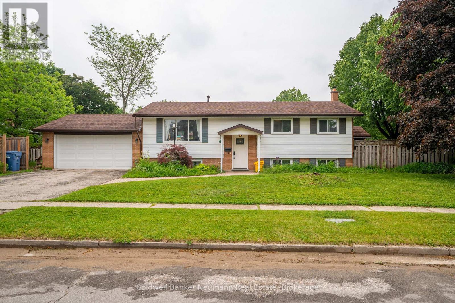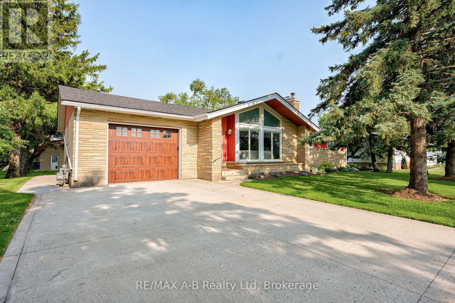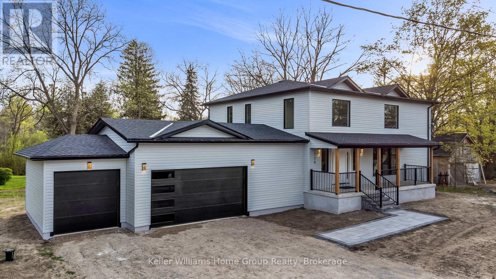134 Watsons Lane
Dundas, Ontario
Welcome to 134 Watsons Lane; 4 Bedroom Home in Family Friendly Watsons Lane Neighbourhood, Close to Parks, Walking Trails and Bike Paths; Hardwood Floors, Separate Living Room and Separate Dining Room, Bright Cherry Kitchen with Centre Island; Cozy Family Room with F/P and Sliding Doors to fenced rear Yard; Good Size Primary Bedroom with 5pc Ensuite and Walk in Closet; 2.5 Baths; Rec. Room and Exercise/Weight Room in Lower Level; Garage presently set up as Sports Bar and Entertainment area; Great for watching your special sporting events! (easily converted back to 2 Car Garage). All this and more close to Downtown Dundas for all your shopping Needs. Furnace and Central Air replaced August 2020; Excellent Family Home in Popular sought after area of Dundas (id:59646)
1245 Baldwin Drive
Oakville, Ontario
Dreaming of a home that feels like a cottage? This artful raised bungalow nestled in the desirable Morrison community of East Oakville is situated on a treed 52 x 132 x 190 x 120 pie-shaped treed lot complete with perennial gardens and a calming stream. The home exudes a year-round cottage ambiance and includes 3+1 bedrooms crafted for your comfort. The open-concept kitchen, equipped with stainless steel appliances, a coffee bar, and a pantry, is open to a living room and large dining room ideal for hosting family and friends. Natural light floods the main floor, thanks to two large windows and French doors that open to the stylish dining area. The upper level presents private bedrooms and a beautifully remodelled full bath, creating a peaceful haven. The fully finished lower level stands out. It features a second primary suite with a luxurious spa-like bathroom, a soaker tub, a walk-in closet, and a cozy family room- perfect for relaxation or multi-generational living with its entrance. Head outside to the expansive tiered cedar deck overlooking the secluded yard where you may spot an Oriole or a Cardinal in the trees. An insulated separate artist studio with vaulted ceilings and plumbing, ideal for your creative projects or could be used as an office or guest suite! Additional features include heated floors in the front entrance, updated windows and exterior from 2015, a re-insulated attic for comfort and extensive storage, flagstone walkways, perennial gardens, and a shed. If you love nature, this is the home for you! The neighbourhood is renowned for its top-notch public and private schools, all within walking distance! Enjoy lakeside parks and a lively downtown area with award-winning restaurants, many shops, and community events in the town square. This home artfully merges tranquillity with convenience- embrace the lifestyle you've always dreamed of! (id:59646)
529 Queen Street
Dunnville, Ontario
Unlimited potential and lifestyle ideas here! Multi generational or income potential! The home could have 3 seperate living quarters/apartments OR easily converted back into a nice single family home. Legal non conforming duplex extensively renovated over the years, all updated vinyl windows, vinyl siding, furnace (10 yrs), A/C (1 year), new steel roof (2025), electrical panels and plumbing updated over the last 9 years. Main floor features hardwood floors, beautiful kitchen cabinetry with granite counters and movable island, high ceilings, large primary bedroom with double closet and ensuite priveleges. The lower level has load of cabinets in kitchen area, living/sitting area, bedroom and 3 pc bathroom. The upper apartment has a HUGE living room (could be primary if converted to single family), small kitchen, bedroom and bathroom (currently rented and could help with mortgage payments or tenant may leave). Gorgeous fenced yard with koy pond and detached single garage accessible from the alley. Also has an attached motorcycle garage and gated back parking area. Garden shed and nicely shaded deck! Mature trees and gorgeous perrenial gardens! Concrete front driveway and convenient location close to shopping and downtown! (id:59646)
7 Lake Bernard Drive
Sundridge, Ontario
Fabulous recreational residence on private level lakefront on beautiful, clean Lake Bernard. A 7km long lake that is famous for being the largest fresh water lake without an island in the world! The lakefront boasts a hard shallow sandy entry and a real sand beach which is a rare find. The beach swimming area will please swimmers of all ages. Spectacular sunrises...yes! The recreational residence is a sunlit open concept brick dream home that will wow the pickiest of buyers. 3 bedroom, 2 bathroom built in 2002, the residence boasts a design style that combines contemporary and traditional elements to create a sophisticated and comfortable cottage or home. Sought after open concept interior with hardwood floors throughout primary rooms. Minimalistic decor creates a relaxing vibe and absolutely beautiful living spaces. Gourmet kitchen new in 2021 with quartz countertop and glass backsplash. Centre island for your casual coffee chats and higher end stainless appliances with gas stove all new in 2021. Living room features a gas fireplace and a walk out to your quintessential screened room. Spacious primary bedroom has newly renovated bathroom with glass shower stall. Also main bathroom is freshly renovated and with a glass shower. Main level laundry, attached 1.5 insulated and drywalled garage with a pull down ladder in the ceiling offering storage in the loft above. Professionally landscaped with interlocking path to an adorable garden shed and the lake. Your own real sand beach and a dock for sitting at water's edge and parking your boats complete this ideal package. You will step into your perfect lakefront lifestyle in the vibrant community of Sundridge, walk to shops, cafe, restaurants and a short drive to your grocery store and other amenities. Driveway is interlocking and double wide. Hot tub and gazebo new in 2021, generator panel, central air conditioning, garage is heated as furnace is in that area, irrigation system. (id:59646)
408 - 308 Watson Parkway N
Guelph (Grange Road), Ontario
Welcome to 408-308 Watson Parkway N.,Top-floor living in Guelphs desirable East End! This beautifully maintained 2-bedroom, 2-bathroom condo with A VERSATILE DEN offers style, space, and serenity in one exceptional package. Step into a bright, open-concept layout designed for both comfort and functionality, ideal for everyday living and effortless entertaining. Sleek stone countertops adorn the kitchen cabinets and breakfast bar. The private balcony offers peaceful, elevated views, perfect for sipping your morning coffee or relaxing at the end of the day.The spacious primary suite is a true retreat, complete with an updated 4-piece en-suite featuring double sinks and plenty of storage. Wake up to soft morning light and unwind in the calm ambiance at days end. The second bedroom also enjoys scenic views and generous space, making it perfect for family or guests.The bonus den is a flexible space with endless possibilities-set up a home office, reading nook, guest room, workout space, or even a yoga studio. Add a Murphy bed to make it even more versatile! Additional features include full-sized in-suite laundry, an owned storage locker, and underground parking for added convenience and peace of mind. Just minutes from parks, trails, schools, and shopping, this condo offers the best of both quiet living and urban accessibility. Whether you're a first-time buyer, down sizer, or investor, this unit is a rare find that delivers exceptional value and a great lifestyle. (id:59646)
204495 Highway 26
Meaford, Ontario
Very private home oasis, located after a long driveway, secluded with 19 acres of forest around, almost 1500 SQFT Cape Cod structure a main floor bedroom, a main floor bedroom now a laundry room, could be easily changed back to a 3 bedroom, main floor washroom, plus 2 bedrooms are location on the second floor with a 2nd bathroom. One insulated heated garage plus one shop located steps from the home. The home would be an ideal weekend getaway or full-time living, easy access to Owen Sound and Meaford along Hwy 26. (id:59646)
3491a Axe Lake Road
Mcmurrich/monteith (Monteith), Ontario
Welcome to "the Lakehouse" a year round "off Grid", south facing, log home or cottage, nestled on the quiet shores of Meadow Lake aka Meads Lake. A private property offering 100' of waterfront and crown land to the west. This property has been enjoyed by the same family since 1954 and has been the year round home since 2019. The log home has been modernized to enjoy the comforts of everyday living. Open concept design with primary rooms facing the lake for wonderful views. Attached by garden/french doors is a 3 season sun porch with walkout to a deck for BBQ'ng. Utilize the sauna for relaxation or unwind in the lakeside hot tub. Bonus is the awesome 3 car garage with loft AND a separate room that currently is being used as a "workout" room; but could very easily be a home office/games room. You'll enjoy seclusion/privacy while only 15 minutes away is the village of Sprucedale for groceries, fuel, LCBO and some wonderful fish and chips! Sequin trail is in the hamlet of Bear Lake for those that want to take the scenic route on the ATV in summer or snowmobile in winter. Escape to your own piece of paradise and discover serene lakeside living. (id:59646)
44 Carrick Trail
Gravenhurst (Wood (Gravenhurst)), Ontario
Nestled within the prestigious Muskoka Bay Resort, this stunning townhome offers the ultimate blend of luxury, nature, and lifestyle. Situated on a premium lot, enjoy a spacious grassy area off the back patio and a beautiful forested view to the left, creating a serene and private retreat just steps from the world-renowned Doug Carrick-designed golf course. The interior is equally impressive, featuring soaring two-storey windows that flood the space with natural light and a dramatic full-height stacked stone fireplace as the focal point of the living room. This inviting space flows seamlessly to the lower walk-out patio, perfect for entertaining or enjoying a peaceful Muskoka evening. Designed with both comfort and flexibility in mind, the addition of a Murphy bed increases sleeping capacity to accommodate up to four guests, making this home ideal for personal use or as a short-term rental opportunity. For the savvy investor, there's excellent rental income potential through the resort's rental program or privately managed stays. Adding exceptional value, the $45,000 membership initiation fee and $4,000 annual single social membership are already paid and included in the purchase - giving you immediate access to the resorts top-tier amenities, including the clifftop clubhouse, infinity pool, fitness centre, spa, and dining. Whether you're seeking a luxurious four-season escape or a smart investment in the heart of Muskoka, 44 Carrick Trail offers resort-style living at its finest. (id:59646)
5280 Lakeshore Road Unit# 911
Burlington, Ontario
Welcome to Unit 911 at 5280 Lakeshore Road, a beautiful waterfront corner unit condo! This bright and spacious home features 2 bedrooms, 2 bathrooms, and underground parking for one vehicle. The foyer features a large double closet and guides you to the breathtaking living room with soaring natural light and an electric fireplace. The sunroom is designed to showcase panoramic lake views through its exceptional windows, making it the perfect space to relax or entertain. Adjacent to the living room, the formal dining room is complete with a beautiful chandelier and elegant wainscoting. The galley-style kitchen offers ample cabinetry, tasteful tones, and a charming bay window that fills the space with light. The primary bedroom includes a double closet, a large south-facing window, and a private 3-piece ensuite. The spacious second bedroom also features a double closet and is conveniently located next to a 3-piece bathroom. Centrally located between the bedrooms is the laundry room with extra cabinetry and a linen closet. The incredible amenities include an outdoor pool, a tennis and pickleball court, barbecues, saunas, an exercise room, a party room, visitor parking, community groups, and more. Situated near grocery stores, waterfront parks and trails, great restaurants and shops, public transportation, the QEW, and only minutes to beautiful downtown Burlington. Rarely offered, you are bound to fall in love! (id:59646)
11-90 Alderson Drive
Cambridge, Ontario
Nothing to do but place your furniture! If you are looking for a family home, situated at the end of a child safe court, finished top to bottom, a walk-out from the main & lower level, look no further! The main floor offers a fantastic layout with both formal entertaining along with a spacious open concept kitchen/family room area with a walk-out to the second level deck overlooking the trees! The upper level Featuring 3 bedrooms, (note the size of the Primary bedroom & no fighting on who gets the other 2 rooms!!) There is the main family bath & a private Ensuite. The lower level is HUGE open concept with great potential if someone wanted space for the in-laws! The lower level is a full walk-out with a covered porch & an additional 3 pc. bath! I would hurry to see this one, pride of ownership is very evident. (id:59646)
46 Elmwood Avenue
Cambridge, Ontario
Charming Bungalow with In-Law Suite & Park Views! Looking to step into homeownership without the sky-high price tag of a typical single-detached home? This adorable brick bungalow is your answer! Set on an oversized lot backing onto a scenic park , it offers a sense of privacy and space that's hard to beat. This home offers 3 bedrooms, 2 bathrooms upstairs and bonus In-Law Suite. The finished lower level features a private in-law suite with a full kitchen, 3 bedroom, 4-piece bath, and a separate side entrance—perfect for multi-generational living or rental potential. Outdoor Living at Its Best! Start your mornings with a cup of coffee or fire up the grill for an evening BBQ on the concrete patio, overlooking the fully fenced, mature backyard with 2 storage sheds. Plenty of Parking & Prime Location! The long paved driveway easily accommodates four vehicles, eliminating parking headaches. Located in a quiet, established North Galt neighborhood, this home is just minutes from top-rated schools, shopping, parks, public transit, and beautiful nature trails. Don’t Miss Out! This home blends comfort, convenience, and charm—a must-see! Schedule your viewing today and experience it for yourself! (id:59646)
400 Champlain Boulevard Unit# 404
Cambridge, Ontario
Beautifully maintained and filled with natural light, this 2-bedroom, 1-bathroom condo offers an ideal blend of comfort and convenience in one of East Galt’s premier buildings. The open-concept living and dining area features stylish laminate flooring, creating a warm and inviting space. Step out onto the enclosed balcony, a private retreat overlooking mature trees—perfect for morning coffee or evening relaxation. The kitchen offers ample cabinetry and flows into a cozy office nook, ideal for working from home or staying organized. Both bedrooms are generously sized with large windows, and the well-kept bathroom completes the functional layout. Additional highlights include in-suite laundry, a dedicated storage locker, one underground parking space, and access to well-maintained building amenities. Located close to shopping, public transit, trails, and other everyday conveniences, this is a fantastic opportunity to enjoy low-maintenance living in a prime location. Book your private showing today! (id:59646)
488 Finlayson Street
Tay (Port Mcnicoll), Ontario
This beautifully maintained, turnkey bungalow is situated on a generous 80 x 118 ft lot, in the peaceful and friendly community of Port McNicoll. As you approach the home you are welcomed by a tiered custom deck with a private screened outdoor sitting area. Enjoy sipping on a warm or cold beverage in this beautifully crafted space with custom-built flower benches, or entertain family and friends with bonfires or quiet evenings under the stars. The massive backyard offers endless possibilities. As you enter the home you'll find a cozy living room that invites you to relax with its custom built-in shelving and shiplap-accented electric fireplace, a thoughtfully designed layout featuring a large mudroom, a sun-filled dining room, two spacious bedrooms, and a bright, updated kitchen with direct access to the thoughtfully crafted outdoor living space -- perfect for summer BBQs and outdoor dining. The large detached garage offers fantastic flexibility -- ideal for a workshop, hobby space, man cave, or storage for your fishing boat, sleds, or ATVs. The partial unfinished basement, with separate entrance, offers even more space for storage or a space to get creative with. Just minutes from Georgian Bay, Midland, close to parks, beaches, greenspace, ball diamond and brand-new ice rink, and with easy access to Highway 400, this home offers the perfect blend of small-town charm and everyday convenience. Whether you're just starting out or looking to simplify without sacrificing comfort, space, or style -- this is your chance to live the dream! Recent updates include new shingles (2022) and a new heat pump (2024). (id:59646)
7178 Rainham Road
Dunnville, Ontario
Gorgeous custom 2006 built bungalow on a manicured lot with a full INLAW SUITE in lower level! Stunning kitchen with quartz counters and eating area with walk out to a custom covered deck and pool area. The main floor features hardwood floors, a living room with a lovely gas fireplace, primary bedroom with vaulted ceilings, large window and ensuite bath. 2 more bedrooms and another 4pc bath complete this level along with main floor laundry. The lower level boasts a fully finished inlaw suite with a massive oak kitchen, a family room with gas fireplace, a bar room with custom built bar and another sitting area, a bedroom and a 2 pc bath! The outside area will surely impress you with a 1 1/2 car attached garage, a detached workshop (14 x 17) insulated with hydro, a 10x12 shed, a 24 ft round above ground pool with extensive decking and covered pergola built in. The perrenial gardens are AMAZING!! The driveway is asphalt and easily parks 10 cars when company arrives. Don't miss your opportunity to live a 3 drive from town in fabulous Byng! (id:59646)
345 Head Street N
Strathroy Caradoc (Ne), Ontario
Welcome to 345 Head Street North in Strathroy! This beautifully renovated all-brick ranch is situated on a spacious corner lot just a short walk to downtown shops, dining, schools, parks, and more. This property offers an ideal blend of style, functionality, and flexibility with 5 bedrooms, 2 full bathrooms and fully finished basement. If you are looking for a completely move-in ready family home, this one checks all the boxes.The main level features engineered hardwood flooring throughout, an open concept layout, and bright living room with a custom feature wall. The kitchen is a showstopper with quartz countertops, matching quartz backsplash, new cabinetry with valance lighting, large island and brand new stainless steel appliances. Three spacious bedrooms all with new closet systems and a beautifully updated 5-piece bathroom complete the main floor. The lower level is fully finished with two additional bedrooms, second living room, wet bar and a dedicated office/study nook. A modern 3-piece bathroom with tiled shower and glass door adds further appeal. The basement is finished with luxury vinyl plank and tile flooring for durability and easy maintenance.Major updates include a new furnace and A/C (2025), new 100 Amp electrical panel (2025), all new windows and front door (2025), and custom closet systems in each closet. The carport has been completely redone, and the fresh asphalt driveway includes additional parking with the boulevard.Outside, the large and private backyard is partially fenced with mature hedges, covered patio, ample green space, and garden shed for extra storage. With a mature birch tree out front and quiet, walkable location, this home is as appealing as it is practical. A rare opportunity to own a modernized home in the heart of North Strathroy. Don't miss the chance - book your showing today! (id:59646)
19 Nisbet Boulevard
Waterdown, Ontario
Don’t miss this stunning end-unit freehold townhome in highly desirable Waterdown! Beautifully maintained and thoughtfully updated, this home features a welcoming foyer with a den alcove—ideal for a home office or cozy reading nook. The second level boasts an open-concept layout, highlighted by a spacious great room, gleaming hardwood floors, a 2-piece powder room, and a combined living/dining area—perfect for entertaining or everyday living. The stylish kitchen is complete with quartz countertops, stainless steel appliances, and a breakfast bar that blends design with functionality. Upstairs, the king-sized primary suite offers a walk-in closet and ensuite privilege. The second bedroom comfortably fits a queen bed, while the red oak hardwood flooring (installed 2020) adds warmth and charm throughout. A dedicated laundry area and oversized linen closet provide added everyday convenience. Notable updates include: Bathroom vanities and toilets (2022), Updated light fixtures throughout (2023),Exposed aggregate concrete driveway, parking for three vehicles (2 in driveway + 1 in garage) Located just steps from top-rated schools, Fortinos, Memorial Park, Aldershot GO Station, and the Waterdown Farmers’ Market. Plus, you’re minutes from the YMCA, Service Ontario, youth centre, doctors, dentists, optometrists, restaurants, and everything downtown Waterdown has to offer. This home offers the perfect blend of charm, style, and convenience—an absolute must-see! (id:59646)
175 Hunter Street E Unit# 405
Hamilton, Ontario
Welcome to this bright 2-bedroom condo, just over 800 sq ft and filled with potential. This well-kept unit offers peaceful living—perfect for first-time buyers, downsizers, or anyone looking to build sweat equity. The primary bedroom features a walk-in closet, and the unit includes a 4-piece bath, in-suite laundry, and a convenient storage room located just next door. Enjoy natural light and beautiful Escarpment views all day in this quiet, secure building. Amenities include a rooftop recreation area, party room, indoor recycling bins, and a highly desirable underground parking space close to the elevator. With a Walk Score of 98—Walker’s Paradise—everything you need is just steps away. Located only 2 blocks from the GO Bus & Train Station with direct service to Toronto, and walking distance to King Street shops, parks, trails, and a public rec centre. Condo fees include BellFibe package. A fantastic opportunity to invest in comfortable condo living in an unbeatable location! (id:59646)
628 Viscount Road
London South (South O), Ontario
Welcome to 628 Viscount Road, a family friendly side-split located on a tree lined street within walking distance to several schools, and central to a wide variety of shops and restaurants along Wonderland Road, in the desirable Westmount area of London, Ontario. A quick ten minute drive gets you to the 401, with minimal traffic.On the main level of this home, a formal living room with wood burning fireplace opens to the most recent renovation- a large, open kitchen and dining room, featuring beautiful granite countertops, distressed hardwood floors, and updated lighting. Step down three stairs, and a main floor bedroom with attached bath, ideal for an ageing relative, and family room offer additional space for today's multi generational living. Upstairs, there are three additional bedrooms, and main bath.Lower level offers partially finished "man cave", and two piece bath, both in original condition, and in need of some "love". Laundry, utility room, and lots of storage are also on this level. Mechanicals have all been carefully maintained. Chattels include fridge, stove,dishwasher, microwave, washer, dryer, large freezer, upright piano, and window coverings.Outside, the backyard is really the star of the show. Totally fenced and private, with large deck, mature trees and lots of room for a pool, this could be your sanctuary. Properties of this size are rare, so I invite you to take the tour today, and discover the benefits of this great property and location. (id:59646)
43711 Adelaide Street
Cranbrook, Ontario
Welcome to this exquisite 2,900 sq. ft. luxury custom-built home in prestigious Cranbrook Estates. This remarkable residence features a limestone-finished front exterior that sets the tone for the elegance within. Upon entering, you are greeted by a spacious layout. The large master bedroom is a true retreat, boasting a lavish 9-foot glass shower 5 piece bath with his-and-her walk-in closets. The secondary bedroom, currently an office, includes a Murphy bed and 4pc ensuite, making it versatile for guests or work. The chef's kitchen is a culinary dream, equipped with top-of-the-line appliances (all under warranty), a generous pantry, and a Costco door for easy access to supplies. This space flows into the welcoming living room, complete with a large gas fireplace for cozy gatherings. Step outside to a stunning covered patio with a 48-foot motorized screen wall system, perfect for enjoying the outdoors. The barbecue area features quartz countertops and an industrial range hood, ideal for entertaining. A pellet stove ensures year-round usability, while the 21-foot swim spa offers a luxurious retreat. A custom spiral staircase leads to an additional living room or bedroom space, providing flexibility. The fabulous in-law suite has a separate garage entry, private laundry, quartz countertops, and appliances. A heated and air-conditioned sunroom enhances this suite, perfect for guests. The garage boasts impressive ceiling height, ideal for car lifts, and includes garage door openers with battery backup. The property features an irrigation system and generator for peace of mind. Additionally, the rear 1,000 sq. ft. shop has separate, water, and hydro connections, with plumbing for an additional bathroom, allowing for endless possibilities. This MULTI-Generational luxury home in Cranbrook Estates is a rare find, combining elegance, functionality, and modern amenities. Don’t miss the chance to make this stunning property your own! Schedule a private showing today. (id:59646)
414 Warrington Drive
Waterloo, Ontario
**Desirable Maple Hills Home!** GREAT SCHOOL DISTRICT LIKE EMPIRE SCHOOL DISTRICT**** 85 x 150 LOT**** Welcome to this stunning family home, nestled in the sought-after Maple Hills neighbourhood. As you arrive, the extended driveway—accommodating up to 6 cars—alongside a double car garage, sets the stage for this spacious property. A charming porch invites you inside, where you’ll find a large family room, perfect for hosting gatherings of any size. Step through French doors into a bright and airy main floor office, ideal for working from home. The kitchen offers ample Quartz counter space, a convenient coffee station, and plenty of cupboards for storage. The adjacent dining room can comfortably seat a large table or be transformed into another cozy family room, depending on your needs. The main floor also includes a laundry room, garage access, and a powder room. Upstairs, discover FIVE generously sized bedrooms. The primary retreat features an ensuite, a gas fireplace, in-floor heating throughout and a private balcony, perfect for enjoying your morning coffee. Another bedroom down the hall also boasts its own ensuite, providing extra privacy for guests or family members. The fully finished basement adds even more living space with a large rec room, storage area, and an additional bedroom plus a bonus room. And the true showstopper is the backyard! Featuring a saltwater pool, cabana (change room), sheds, and a covered porch, it’s an outdoor oasis perfect for relaxing or entertaining. Be sure to explore the entire yard, as there’s even more space around the back! Located in a great neighbourhood with schools, parks, and shopping close by, this home offers both convenience and space! Don’t miss out on this exceptional property! (id:59646)
179 Niagara Street
Niagara-On-The-Lake, Ontario
Lovingly cared for by the same owners for years, this timeless 2+1-bedroom, 1.5-bathroom farmhouse is nestled among vineyards and stunning sunsets—just minutes from downtown Niagara-on-the-Lake. The home features a bright, classic layout, with plenty of living space, beautifully refinished original red fir floors, and a bright kitchen with quartz countertops. A separate dining room with patio doors leads to a deck overlooking the peaceful yard. Outside, enjoy lush gardens, a sweet barn that has hosted a wedding and many family gatherings, a versatile loft perfect for a studio or yoga space, and a clean workshop/garage below. A special property with character, warmth, and charm that you’ll love coming home to. (id:59646)
2273 Turnberry Road Unit# 38
Burlington, Ontario
The Mayfair Model Home is available for sale constructed by Branthaven in Millcroft. Fabulous layout with many upgrades, great location close to shopping & highway Access (id:59646)
2184 Postmaster Drive Unit# 7
Oakville, Ontario
The Arbourview 2 storey end unit in West & Post features 3 bedrooms, 2.5 bathrooms with many upgraded. Great location, schools, shopping, bus route & highway access close by. (id:59646)
2207 Middlesmoor Crescent
Burlington, Ontario
Welcome to this 3 bedroom 2 storey home in the sought-after neighbourhood of Brant Hills. This home welcomes you with porcelain flooring throughout the main floor creating a great flow from front to back. The updated Kitchen has lots of storage and is conveniently adjacent to the dining area, leading towards the family room where you can enjoy the wood burning fireplace, or gain access to the private rear yard which features a large deck-perfect for those summer BBQ’s! Also on the main floor, you’ll find the updated powder room, side access to the yard, and a conveniently located mud room with laundry and direct access to the garage. The second floor recently received brand new Berber carpet in the hallway and all 3 bedrooms. The Primary bedroom boasts a walk-in closet and 2-piece bath to compliment the additional 4pc bath also located on the second floor. The basement is finished and offers great potential with it’s roughed-in bathroom and additional rec space! Located next to all the amenities you need, this family friendly neighbourhood awaits you! (id:59646)
7 Stouffer Street
Minden Hills (Minden), Ontario
Welcome to 7 Stouffer Street. This charming and ** newly renovated** 2 bedroom home is located in the quaint town of Minden Ontario. In this fully updated home enjoy main floor living with NEW vinyl flooring throughout. A Newly installed kitchen and 2024 appliances to match. All NEW 5pc bathroom. Some new windows, new interior doors and a fresh coat of paint makes this property MOVE IN READY! Plenty of storage and an attached garage with new concrete floor. Municipal water and sewers for convenience. Venture into the backyard for a BBQ or just enjoy the fresh air on the patio. A 5 minute walk to downtown for shopping and restaurants, strolling along the beautiful Minden River Walk on your way. This is the perfect home for someone just starting their home ownership journey or those ready to downsize but still want the enjoyment of privacy and their own yard. Discover all that Minden and this incredible property has to offer. (id:59646)
109 Healey Lake
The Archipelago (Archipelago South), Ontario
Cottage country gem on desirable Healey Lake, Archipelago Township.Fully updated, 3 bedroom,turn-key w/indoor & outdoor furniture included, just waiting for you to pack up your bags & move in to enjoy the summer.A rare opportunity to own a floating boat house w/metal roof, & dock.With it's western exposure, enjoy sun from approx. 11 am throughout the day & until sunset happy hour at the dock Enclosed 360-view gazebo w/metal roof, Murphy bed for guest overflow, sliding doors, deck & floor to ceiling to windows.A perfect area to enjoy evening dinners & game nights. Open concept 2 bedrooms cottage w/vaulted pine ceilings & metal roof.Tastefully decorated w/ plenty of natural light in each room.No worry vinyl plank flooring,child & pet friendly. Stackable washer/dryer, ceiling fans.Don't miss out while your cooking, the kitchen island sitting area is great for entertaining.Wake up w/a splash w/deep water off the dock. A convenient lift from the boathouse to the cottage to help carry groceries, supplies & luggage up to the cottage.The cottage is perched nicely on rock w/ some elevation giving spectacular views.Glass deck railings for unobstructed views.Cedar decking, soft under foot.Shed w/deck & potential for bunkie w/the same amazing view as the primary cottage.Open fire pit area & multiple sitting areas.This property abutts crown land for a walking/hiking as an added bonus.Crown land directly across the lake for extra adventure & privacy.A few minute boat ride from a full service marina, a public boat launch and government dock.Lake Association that hosts a yearly gathering for people all ages.A large enough lake for all your boating needs, swimming and exceptional fishing.Short drive to Mactier for amenities, shopping and restaurant.Consider a few minute boat ride over a long dirt road drive in.Docking slip is paid for the 2025 summer season w/a parking spot in front of the boat slip.You'll be even more pleasantly surprised by viewing this property in person! (id:59646)
21 Tyson Lane
South Bruce Peninsula, Ontario
Say hello to the Sandy Shores Retreat at 21 Tyson Lane, a stunning secluded property with its very own waterfront. Perfect for cottaging or year-round living, this home nestled on a picturesque 3-acre property has all the comforts of modern living. The property boasts its very own pristine sand beach, offering exclusive access to the shimmering waters of the protected Howdenvale Bay. Spend sun-kissed days lounging on your convenient private beach, building sandcastles, swimming, and basking in the warm sun. With the public boat launch just across the bay, explore the beautiful waters perfect for fishing, boating, or sailing. This house has had extensive renovations completed in the last 3 years, inside was taken back to studs new wiring, new plumbing, reinsulated, drywall, wood accent walls/ceilings, an outdoor shower, an upgraded water system, and an extensive bathroom renovation for a touch of luxury, including updated exterior with new front deck. The house features a range of beautiful wood accents, blending rustic and modern charm. The living room's wood-burning fireplace is set in natural stone, perfect to cozy up during the winter. Property also features a full shop and 4 driveways. Don't worry about future development with neighbouring areas, as this property is surrounded by over 81 acres of Petrel Point Nature Reserve, securing your future privacy and the area's natural beauty. After a day enjoying the shallow and sandy waters perfect for families, watch the iconic South Bruce Peninsula sunset at the west-facing beach. At night, gather around the crackling fire pit under the starlit sky, where you can share stories and toast marshmallows. Whether it's a permanent residence, a weekend getaway, or an investment property, the Sandy Shores Retreat is a haven to relax and enjoy waterfront living. Don't miss the opportunity to own this property today this property today! (id:59646)
515 William Street
South Huron (Exeter), Ontario
Welcome to your perfect first home! Nestled in the heart of Exeter, this beautifully renovated home is move-in ready and ideal for first-time buyers. From top to bottom, the property has been thoughtfully updated to blend comfort, style, and functionality. Step inside to a bright and inviting main floor that features a foyer, a spacious living room, and a formal dining area - perfect for hosting family dinners or quiet evenings in. Two additional rooms on the main floor offer flexible options as home offices, guest rooms, or extra bedrooms. The completely updated kitchen boasts fresh finishes, while the 4-piece bathroom and convenient laundry closet add to the homes practicality and charm. Upstairs, you'll find three bedrooms, a versatile bonus room, and a freshly updated 2-piece bathroom. Outside, the home continues to impress with all-new siding, a durable steel roof, a brand-new front porch, and a spacious back deck for relaxing or entertaining. Located in Exeter, you're just minutes from all amenities including shopping, dining, schools, and more. Enjoy nearby attractions like the local golf course and beautiful conservation park, offering the perfect balance of small-town living and modern convenience.This completely renovated gem wont last long - come see all it has to offer! (id:59646)
1280 Chiswick Line
Chisholm, Ontario
100 Acres of Privacy and Versatility - Just Outside Powassan. Welcome to your rural escape a 100-acre property offering unmatched privacy just 10 minutes from Powassan and 30 minutes from North Bay. Ideal for outdoor enthusiasts, the lot is only 2 minutes from ATV and snowmobile trails and a 15-minute drive to Wasi Lake for family-friendly fun year-round. This spacious post and beam home is currently set up with a main residence on the upper levels and a fully equipped in-law suite on the lower level. The main home features four bedrooms and two full bathrooms. The main floor includes a large living room with a wood-burning stove, a dining area that walks out to a covered porch, and a screened-in sunroom for relaxing bug-free evenings. Upstairs you'll find four bedrooms, a full bathroom, and a bonus den. The primary bedroom walks out to your own private balcony. High vaulted ceilings and two additional storage lofts add both character and function. The walk-out basement serves as an in-law suite, complete with two bedrooms, a full bathroom, kitchen, and living space. The space could easily be returned to one large family home. Outbuildings include a large detached garage with room for four vehicles and a woodstove for winter projects, three woodsheds, and a garden shed to support your year-round hobbies and storage needs. A rare opportunity for space, function, and peaceful rural living all within commuting distance of the city. (id:59646)
1050 Mohawk Road
Burlington, Ontario
Beautifully upgraded character home in Aldershot's exclusive Indian Point! Just steps to downtown, the bay/lake, restaurants, shops, parks, highway access and the Burlington Golf & Country Club! Stunning custom kitchen with granite, coffered ceiling, stainless steel appliances, gas cooktop and a subway tile backsplash. Spacious family room with vaulted ceiling and a walkout to a large patio overlooking a tranquil outdoor setting. Living room with gas fireplace and large separate dining room with bay window and wainscoting opens to a charming sunroom with tray ceiling and walkout. The upper level features three bedrooms including two with stunning views of Burlington Bay and a primary bedroom with spa-inspired 5-piece ensuite and a separate dressing room! Hardwood floors, crown moulding, pot lighting and loads of natural light throughout! Main level laundry/mudroom with inside entry from a double garage with EV charger and two driveways with combined parking for at least 8 cars. 3+1 bedrooms and 2.5 bathrooms. (id:59646)
601 Dawson Street
South Bruce Peninsula, Ontario
Charming 1.5-Story Home in Wiarton. Featuring 2 spacious bedrooms and 2 bathrooms, this home offers a cozy yet functional layout, perfectly situated close to amenities in. The large garage is a standout feature, providing ample storage and workspace, with a loft above that could be used as a studio, office, or guest space. Recent upgrades include a new wall furnace, gazebo, island, stove and a beautifully renovated primary bathroom, adding a modern touch to this charming property. Perfect for first-time buyers, retirees, or anyone looking for a peaceful yet convenient home in the heart of Wiarton (id:59646)
72 Mcarthur Drive
Guelph, Ontario
South-End BUNGALOW BACKING ONTO PARK in a Prime Family Neighbourhood! This beautifully maintained and fully finished bungalow offers over 2,400 sq ft of bright, open-concept living space in one of Guelph's most sought-after south-end communities. Backing directly onto serene parkland, this home is a rare find, offering both privacy and walkable convenience. With 3 bedrooms on the main floor and a 4th in the spacious lower level, there's room for families of all sizes. The carpet-free main level features soaring cathedral ceilings, generous windows, and a welcoming energy that flows throughout. Enjoy a well-designed layout with 3 full bathrooms, ideal for busy households or visiting guests. The fully finished basement includes a massive recreation room complete with a gas fireplace, perfect for cozy nights in or entertaining friends. There's also plenty of space for hobbies, a home office, or multi-generational living. Step outside to a private yard take in the peaceful green space beyond your fence. Located within walking distance to two excellent elementary schools, shopping, restaurants, transit, and everyday amenities, this home is perfectly situated for convenience without compromising on setting. Bungalows in this area are rarely offered. Don't miss your chance to own this gem in an exceptional family-friendly neighbourhood! (id:59646)
500 Dupont Street Unit# 610
Toronto, Ontario
Luxury Living in the Heart of The Annex Oscar Residences. Experience sophisticated urban living in the prestigious Oscar Residences, a boutique condominium nestled in Toronto's vibrant Annex neighborhood. This brand-new, never-lived-in 1-bedroom + den unit boasts soaring 10-foot ceilings, floor-to-ceiling windows, and luxurious high-end finishes, offering an abundance of natural light and modern elegance. Designed for both comfort and style, this unit is perfect for first-time buyers, professionals, or savvy investors looking for a prime opportunity in one of Toronto's most sought-after locations. Unmatched Building Amenities: 24/7 Concierge & Security - Peace of mind in a secure, upscale residence. State-of-the-Art Fitness Centre - Stay active without leaving home. Theatre & Movie Room - Enjoy private screenings with friends and family. Billiards, Party & Meeting Room - Entertain and connect in style. Outdoor Patio & BBQ Area - Perfect for summer nights and social gatherings. Dog Playroom - A unique feature for pet lovers. Visitor Parking & High-Speed Internet - Convenience at your fingertips. Prime Location - Steps from Everything! Minutes to Public Transit & Subway - Effortless city access. Surrounded by Trendy Shops & Dining - Enjoy the best of The Annex. Close to U of T & Top Schools - Ideal for students and professionals. Near Beautiful Parks & Green Spaces - A perfect blend of city and nature. Don't miss your chance to own a stunning condo in this exclusive, boutique residence. Schedule your private viewing today and experience the best of city living! (id:59646)
81 Victoria Street
Tillsonburg, Ontario
Great opportunity!! 1 1/2 story 3 bedroom, 3 bathroom home situated on a private, treed and spacious lot close to downtown and schools. Outside features a garage/workshop, fenced yard, deck, and an outdoor Tiki bar area great for entertaining. Kitchen with custom backsplash, eating area, large living room that leads to the front porch area. The master bedroom features a large closet and a gorgeous 5 piece ensuite complete with a double vanity and a convenient laundry area. The second floor is finished off with a 3 piece bath and 2 large bedrooms with plenty of closet space. Roof was done 2022, new furnace 2015. This home is move in ready! (id:59646)
416219 10th Line
Blue Mountains, Ontario
Welcome to The Coo Shed! A striking modern take on the traditional Scottish Longhouse, this custom-built 3,800 sq ft home by Scot-Build is nestled on a beautifully landscaped, mature-treed lot just minutes from downtown Thornbury. This Scandinavian-inspired house prioritizes simplicity, functionality, and a connection to nature. This high efficiency, one-of-a-kind residence offers over 2,000 sq ft on the main floor with minimalist lines, floor-to-ceiling Tiltco aluminum windows, and radiant natural light throughout. The open-concept living area features a Morso wood-burning fireplace and a stunning chefs kitchen with Fenix waterfall countertops, sleek hardware-free cabinetry, and Fisher & Paykel appliances including an induction cooktop, double wall oven, convection microwave and double drawer dishwasher. The primary suite includes a walkout to the deck, hot tub access, and a spa-inspired 4 piece ensuite. A spacious guest room with a 3 piece ensuite with deck access, a third bedroom/office, and a powder room complete the main level. A white oak staircase leads to the finished lower level with in-floor radiant heat, two more bedrooms, a full bath, and a large recreation room with custom oak linear panelling, a home theatre setup, and a built-in bar perfect for entertaining. This home is packed with premium features including a Generac backup system, Net-Solar solution, EV charger, heated garage, Navien on-demand hot water, Lifebreath HRV, Viqua water purification system, water softener, a 300 gallon cistern for backup water supply, and two electrical panels. Outdoor living is enhanced by a large cedar deck, 6-person hot tub with privacy fence, wood-fired sauna, 25'x25' sunken Gabion basket fire pit, and a storage shed. With impeccable style, modern comfort, and energy-efficient systems, this home offers a rare opportunity to own a truly unique and private retreat. Don't miss your chance to view this exceptional property. (id:59646)
77 Lafayette Street E
Jarvis, Ontario
Modern Luxury Meets Nature — Stunning Custom Home with Pond Views! Welcome to the One-of-a-Kind Sequoia Model by Willik Homes. Approx. 2,800 sq ft of sophisticated living, perfectly nestled on a premium pie-shaped lot with no rear neighbors and pond views. Open-Concept Main Floor with 9 ft ceilings and remote-controlled blinds; Gourmet Kitchen with granite counters, pantry, and walkout to a covered deck; Spacious Living Room with natural gas fireplace; Beautiful Hardwood Flooring throughout main level; 4 Bedrooms, including a serene primary retreat with walk-in closet & ensuite; Basement finished by the builder with large 45x69 windows, a huge rec room & full 3-pc bath; Covered deck with stairs to stone patio & hot tub; 3 car stamped concrete driveway; Oversized basement windows; Extra added main-level windows. Enjoy coffee at sunrise or evenings by the water in your beautifully landscaped backyard. Just minutes to Port Dover, schools, parks, shopping, and major highways. This Home Has It All — Space, Style & Serenity Book your private showing! (id:59646)
84 Captain Estates Road
Whitestone, Ontario
DESIRABLE WHITESTONE LAKE! YEAR ROUND WATERFRONT COTTAGE RETREAT or HOME! Nestled at the end of the road w year round access, Lake house features open concept design w Cozy airtight wood stove, Main floor primary bedroom + 2 generous sized bedrooms in the walkout basement, Bright Updated kitchen, Great room features wall of windows to enjoy stunning lake views, Walk to to huge deck, Forced air furnace + heat pump w air conditioning, Family & guests will enjoy the Pine enhanced Bunkie with loft 16' x 12'.4", Handy Workshop 20' x 20', Shed for the toys 12' x 10'6", Private road maintained year round by a excellent road association, 95 ft of shoreline, 0.64 Acres w excellent privacy, Great swimming from your private dock, Miles of boating & fishing enjoyment, Drive or Boat into Dunchurch for amenities, Community centre, Nurses station, Liquor Store, Just 25 mins to Parry Sound, Easy direct hwy access to GTA, This Whitestone Lake Gem Awaits! (id:59646)
22 Greenview Lane
Grey Highlands, Ontario
Opportunity knocks! Take advantage of this older home on an oversized double in-town lot to either update the home or move in at a very competitive price. This solid home has three bedrooms and one bathroom with original hardwood flooring. Located in Markdale this property has easy walking access to the local golf course and curling club, downtown shops and restaurants. Close to Chapmans Ice cream. All windows and exterior doors were replaced approximately 10 years ago with a modern style product. Reach out to the town authorities to determine if the lot could be severed or possibly change the Zoning to better suit the location. Don't miss this chance, once it's gone, it's gone. (id:59646)
5228 Garland Crescent
Burlington, Ontario
Welcome to this beautifully updated 2-storey home nestled on a quiet, tree-lined street in the highly sought-after Orchard neighborhood. Perfectly positioned for family living, this delightful residence is just a short walk to top-rated schools, parks, and only minutes from Bronte Creek Provincial Park, shopping, dining, and major highway access. Key Features & Highlights Freshly renovated kitchen in a modern crisp white design, featuring white solid wood cabinetry, 2025 updates include Quartz Carrera Marble style countertops, white backsplash, double sink, and new Smart LG stainless steel appliances, including a counter-depth family-sized refrigerator to maximize space. Open-concept main floor with newly refinished solid wood flooring in white oak, a spacious family room open to the kitchen, and a walkout to a fully fenced, private backyard—no direct rear neighbors! With stamped concrete patio and a natural gas BBQ hookup—perfect for entertaining with your family and friends! Upstairs boasts new 2025 white oak wood flooring and Berber carpeted stairs, refinished staircase with a generous landing ideal for a home office, and a large primary suite with an oversized walk-in closet and a 4-piece ensuite. Updated bathrooms (2025) with new Quartz Carera Marble style countertops, undermount sinks, and modern faucets and hardware. Near-new LG front-loading washer and dryer included. Stamped concrete double driveway, single-car garage Roof reshingled in 2022 for peace of mind. Fully freshly painted throughout. This home is Move-In Ready! And home offers the perfect blend of modern updates, thoughtful design, and a family-friendly location, Whether you're hosting in the backyard, cooking in the upgraded kitchen, or relaxing in the spacious primary suite, this home is ready to welcome its next chapter. (id:59646)
1204 Darnley Boulevard
London South (South U), Ontario
Nestled in the heart of the thriving Summerside neighbourhood, this charming back-split offers the perfect blend of comfort, style, and an unbeatable location directly across from an expansive green space, with Splash Pad, Playground Equipment and Soccer fields. Step inside and be greeted by a bright and spacious main floor, featuring a versatile living and dining room ideal for entertaining. The eat-in kitchen, boasts sleek, newer stainless steel appliances, with side walkout to patio.Upstairs, you'll find three bedrooms, providing comfortable retreats for everyone in the family. A well-appointed four-piece bathroom completes this level.The lower level is a true highlight, with natural light from two large above-ground windows, this expansive space offers a very large and flexible family room, perfect for movie nights, a home office, or a dedicated play area. A convenient three-piece bathroom on this level adds to the home's functionality.The lowest level provides an ample storage potential, ensuring everything has its place, and conveniently houses the laundry area. Garage is snug for two cars but workable. While some photos are virtually staged to showcase the home's incredible potential, you'll immediately appreciate the thoughtful layout and ample space this property offers. Summerside is renowned for its family-friendly atmosphere, excellent schools, and convenient access to amenities and the 401, making this an exceptional opportunity to live in one of London's most sought-after communities. (id:59646)
9 - 7966 Fallon Drive
Lucan Biddulph (Granton), Ontario
Welcome to Granton Estates by Rand Developments, a premier vacant land condo site designed exclusively for single-family homes. This exceptional community features a total of 25 thoughtfully designed homes, each offering a perfect blend of modern luxury and comfort. Located just 15 minutes from Masonville in London and a mere 5 minutes from Lucan. Granton Estates provides an ideal balance of serene living and urban convenience. Nestled just north of London, this neighborhood boasts high ceilings that enhance the spacious feel of each home, along with elegant glass showers in the ensuite for a touch of sophistication. The interiors are adorned with beautiful engineered hardwood and tile flooring, complemented by stunning quartz countertops that elevate the kitchen experience. Each custom kitchen is crafted to meet the needs of todays homeowners, perfect for both entertaining and everyday family life. Granton Estates enjoys a peaceful location that allows residents to save hundreds of thousands of dollars compared to neighboring communities, including London. With a short drive to all essential amenities, you can enjoy the tranquility of suburban living while remaining connected to the vibrant city life. The homes feature striking stone and brick facades, adding to the overall appeal of this charming community. Embrace a new lifestyle at Granton Estates, where your dream home awaits! *** Features 2304 sqft, 4 Beds, 2+1 bath, 2 Car Garage, A/C. note: pictures are from a previous model home (id:59646)
17 - 7966 Fallon Drive
Lucan Biddulph (Granton), Ontario
Welcome to Granton Estates by Rand Developments, a premier vacant land condo site designed exclusively for single-family homes. This exceptional community features a total of 25 thoughtfully designed homes, each offering a perfect blend of modern luxury and comfort. Located just 15 minutes from Masonville in London and a mere 5 minutes from Lucan. Granton Estates provides an ideal balance of serene living and urban convenience. Nestled just north of London, this neighborhood boasts high ceilings that enhance the spacious feel of each home, along with elegant glass showers in the ensuite for a touch of sophistication. The interiors are adorned with beautiful engineered hardwood and tile flooring, complemented by stunning quartz countertops that elevate the kitchen experience. Each custom kitchen is crafted to meet the needs of todays homeowners, perfect for both entertaining and everyday family life. Granton Estates enjoys a peaceful location that allows residents to save hundreds of thousands of dollars compared to neighboring communities, including London. With a short drive to all essential amenities, you can enjoy the tranquility of suburban living while remaining connected to the vibrant city life. The homes feature striking stone and brick facades, adding to the overall appeal of this charming community. Embrace a new lifestyle at Granton Estates, where your dream home awaits! *** Features 2297 sqft, 4 Beds, 2+1 bath, 2 Car Garage, A/C. note: pictures are from a previous model home (id:59646)
10 - 7966 Fallon Drive
Lucan Biddulph (Granton), Ontario
Welcome to Granton Estates by Rand Developments, a premier vacant land condo site designed exclusively for single-family homes. This exceptional community features a total of 25 thoughtfully designed homes, each offering a perfect blend of modern luxury and comfort. Located just 15 minutes from Masonville in London and a mere 5 minutes from Lucan. Granton Estates provides an ideal balance of serene living and urban convenience. Nestled just north of London, this neighborhood boasts high ceilings that enhance the spacious feel of each home, along with elegant glass showers in the ensuite for a touch of sophistication. The interiors are adorned with beautiful engineered hardwood and tile flooring, complemented by stunning quartz countertops that elevate the kitchen experience. Each custom kitchen is crafted to meet the needs of todays homeowners, perfect for both entertaining and everyday family life. Granton Estates enjoys a peaceful location that allows residents to save hundreds of thousands of dollars compared to neighboring communities, including London. With a short drive to all essential amenities, you can enjoy the tranquility of suburban living while remaining connected to the vibrant city life. The homes feature striking stone and brick facades, adding to the overall appeal of this charming community. Embrace a new lifestyle at Granton Estates, where your dream home awaits! *** Features 1277 sqft, 2 Beds, 2 bath, 2 Car Garage, Side Entrance to Basement, A/C. (id:59646)
14 - 7966 Fallon Drive
Lucan Biddulph (Granton), Ontario
Welcome to Granton Estates by Rand Developments, a premier vacant land condo site designed exclusively for single-family homes. This exceptional community features a total of 25 thoughtfully designed homes, each offering a perfect blend of modern luxury and comfort. Located just 15 minutes from Masonville in London and a mere 5 minutes from Lucan. Granton Estates provides an ideal balance of serene living and urban convenience. Nestled just north of London, this neighborhood boasts high ceilings that enhance the spacious feel of each home, along with elegant glass showers in the ensuite for a touch of sophistication. The interiors are adorned with beautiful engineered hardwood and tile flooring, complemented by stunning quartz countertops that elevate the kitchen experience. Each custom kitchen is crafted to meet the needs of todays homeowners, perfect for both entertaining and everyday family life. Granton Estates enjoys a peaceful location that allows residents to save hundreds of thousands of dollars compared to neighboring communities, including London. With a short drive to all essential amenities, you can enjoy the tranquility of suburban living while remaining connected to the vibrant city life. The homes feature striking stone and brick facades, adding to the overall appeal of this charming community. Embrace a new lifestyle at Granton Estates, where your dream home awaits! *** Features 1277 sqft, 2 Beds, 2 bath, 2 Car Garage, Side Door to the basement, A/C. note: pictures are from a previous model home (id:59646)
274 Washington Street
Waterford, Ontario
Discover the charm of small-town living with this quaint bungalow, Ideal for first-time homeowners or as an investment opportunity. This home features two bedrooms and one bathroom, offering comfort without compromise. Nestled in the heart of Waterford, Ontario, the property is conveniently located near local schools and the scenic Waterford Heritage Trail. The home includes a large full basement, presenting ample possibilities for additional space. Enjoy the proximity to Yins Park and the array of community amenities, offering convenience and leisure opportunities nearby. A distinctive property in a desirable neighbourhood, this home is ready for its next owner. (id:59646)
1 Picadilly Place
Guelph (Dovercliffe Park/old University), Ontario
Renovated 3 bedroom bungalow with a 2 bedroom Accessory Apartment! This home underwent a complete renovation from top to bottom over the last five years. Brand new kitchen, floors, paint, bathrooms, trim, the list goes on. The main floor features an open-concept layout, a 2-piece bathroom, and a full 5-piece bathroom. Moving into the basement, a spacious layout offers a large living area and kitchen, two large bedrooms, and another 5-piece bathroom. Don't forget that both units feature separate laundry facilities. Some other updates include roof 2017, HVAC 2018, garage door and opener 2018, all appliances 2018/2019 & all wiring. Don't forget about the two-car garage and pool out back! Whether you want to cut your mortgage down with the income from the basement or a fantastic rental property, here's your chance to secure a fantastic property. (id:59646)
3981 111 Road
Perth East (North Easthope), Ontario
Welcome to 3981 Road 111 in Stratford, a spectacular family home designed for comfort and versatility! The main floor boasts three generously sized bedrooms, a well-appointed bathroom, and a charming kitchen with a dining area, all flowing seamlessly into a grand living room with a warm wood-burning insert and stunning cathedral ceilings. Downstairs, the fully finished basement expands your living space with two additional bedrooms, another bathroom, and a spacious recreation room perfect for family activities or entertaining guests. Thoughtful upgrades provide modern convenience, including a new furnace and A/C, a freshly renovated bathroom, and a brand-new roof for added peace of mind. Step outside and relax on the large covered deck, complete with a stamped concrete patio, ideal for summer gatherings. The incredible 1,600 sq. ft. heated shop offers endless possibilities, whether you're looking for storage or a space to run a home-based business it even features a 600v three-phase power service. Set on a sprawling 90x200 lot, this property delivers plenty of outdoor space and practical amenities. Whether you're a growing family in need of room to thrive, a dedicated hobbyist, or an entrepreneur seeking a unique opportunity, this home is a must-see! Don't miss your chance to make it yours! (id:59646)
739 Erbsville Road
Waterloo, Ontario
Gorgeous bright 7-Bedroom Home (2795 ft2) with a potential separate basement suite (+1106 ft2), 5 bathrooms, a 3-Car garage and scenic views. Discover unparalleled comfort and style in this expansive 7-bedroom residence, perfectly situated just inside the city for serene living with easy access to urban amenities. Set on a generous 130' wide lot, this home offers a harmonious blend of luxury, functionality, and natural beauty. Four bedrooms on the second floor, two on the main floor, and a fully finished basement bedroom with its own separate entrance, ideal for use as either a private suite or rental potential. A grand two-story foyer welcomes you initially, leading to an artistic oak staircase that adds warmth and character to the home's interior. A three-car garage provides ample storage and parking, with direct access to the basement for added convenience. Enjoy tranquil views from the backyard, featuring lush trees and a serene stream, perfect for relaxation and outdoor gatherings. It's located in the city's top school zoning, ensuring excellent educational opportunities. Grocery shopping is just half a kilometer away, and easy access to the city makes commuting a breeze. This home is a rare find, offering versatility, elegance, and a connection to nature. Whether you're seeking a spacious family residence (total living space of 3900 ft2) or an investment opportunity with rental potential, this property caters to your needs. (id:59646)

