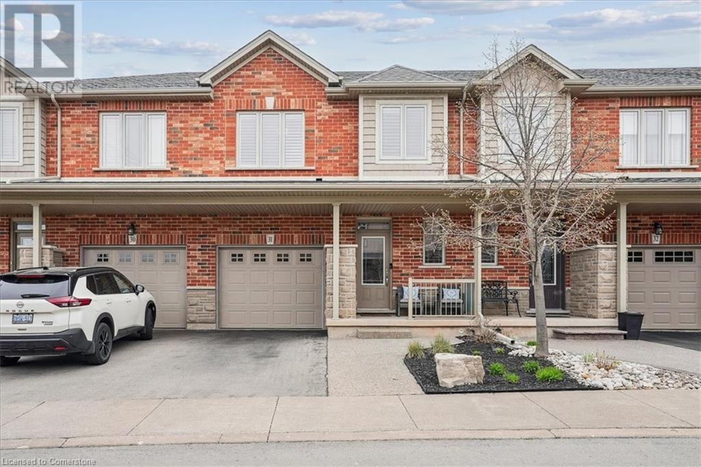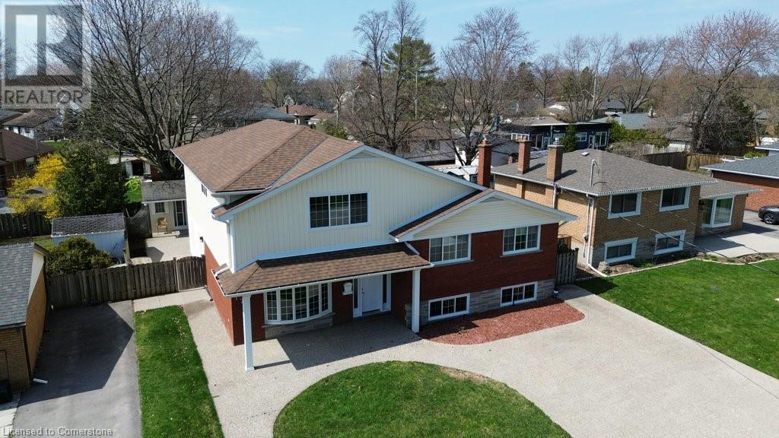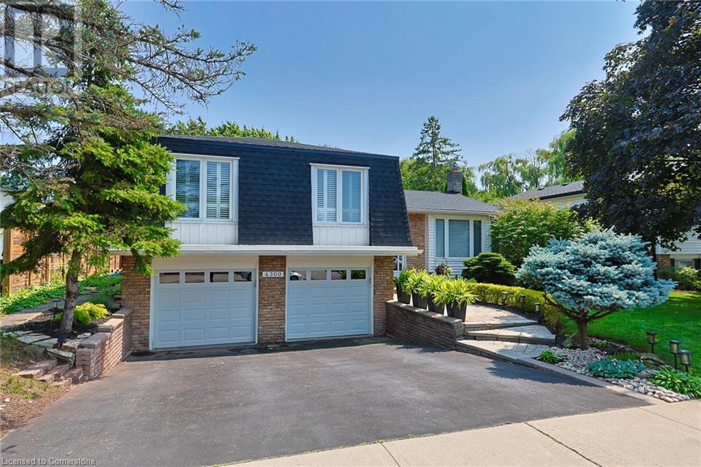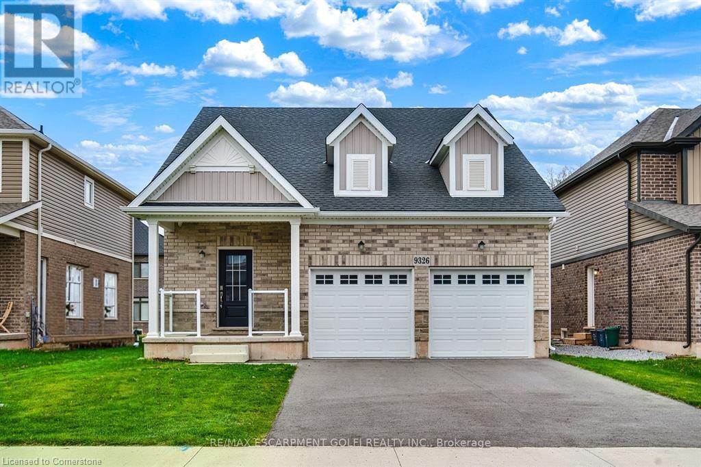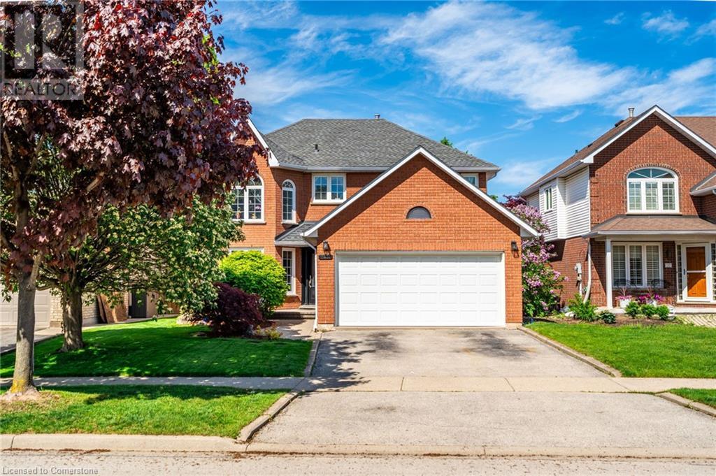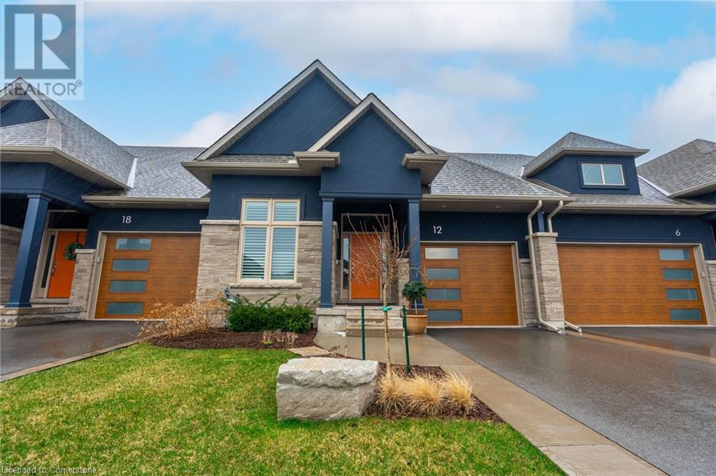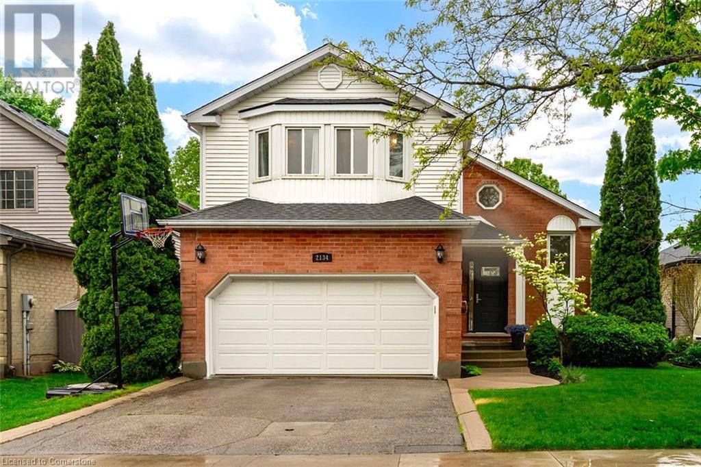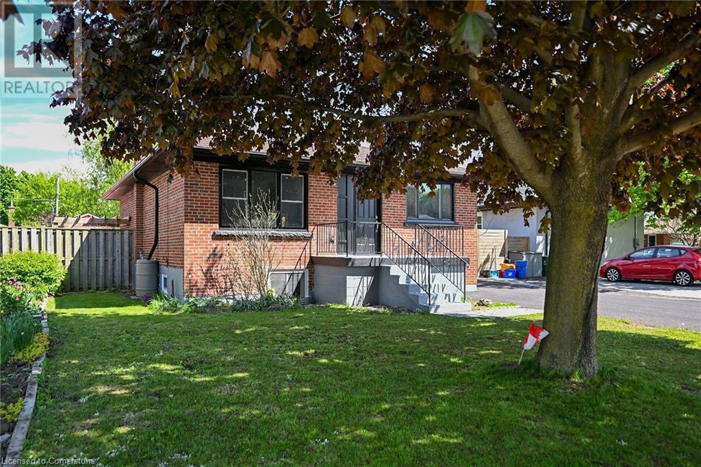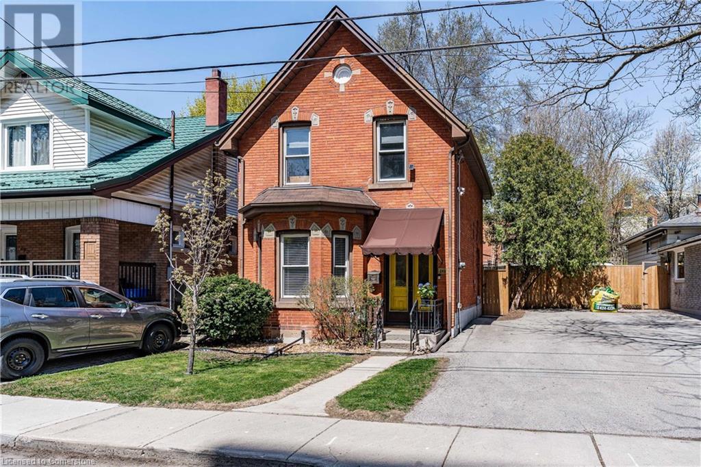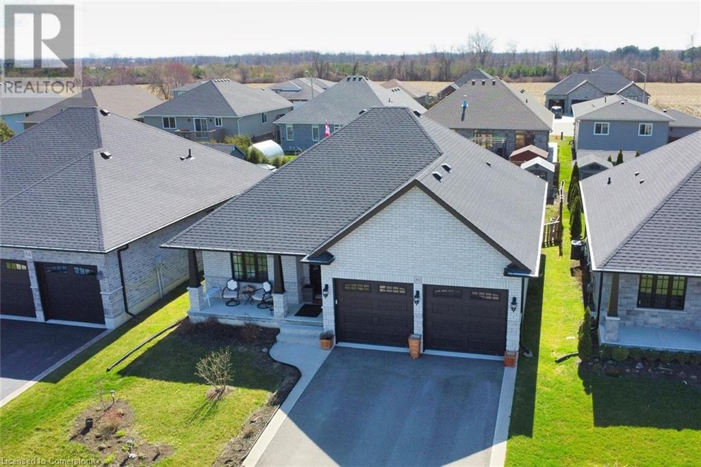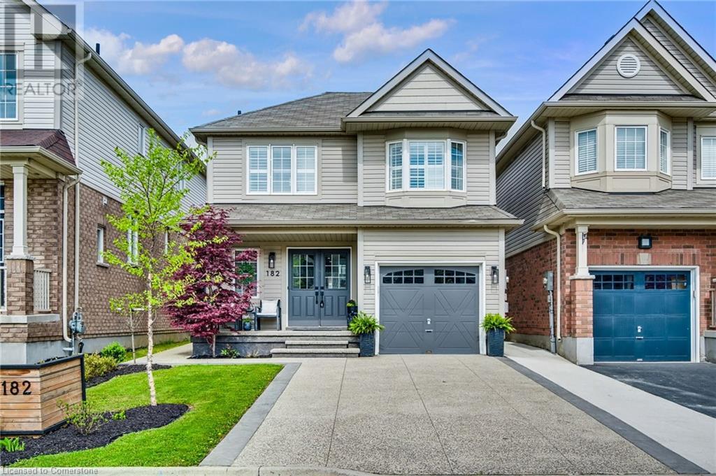20 Buchanan Street
Hamilton, Ontario
Situated in the highly coveted Centremount neighbourhood, this beautiful 1.5-story home blends timeless character with stylish updates. From the moment you arrive, the curb appeal is unmistakable—with a brand-new front porch and railing. Inside, hardwood flooring flows throughout the home, and a cozy gas fireplace anchors the front family room, creating a warm, inviting space to gather. The kitchen has been updated and features crown moulding, a new sink, newer appliances and plenty of cabinet space. A large rear addition adds to the open-concept dining, with access to the yard. The home features three well-appointed bedrooms and two full bathrooms, offering comfort and function for growing families or guests. Newer windows throughout allows for fresh air and brightly lit living. The basement includes a separate entrance, offering great potential for an in-law suite or additional quarters. Outdoors, enjoy not one but two seating areas, perfect for entertaining or unwinding. The deep, private yard is fully fenced with newer materials and includes a moveable gate—ideal for storing trailers, boats, or extra vehicles. With over 2200 square feet of total living space, this home is deceivingly large! Don't miss your chance to own this unique gem! (id:59646)
6 Tinder Lane
Hamilton, Ontario
Nestled on a quiet and private street in the sought-after St. Johns Wood area of Ancaster, this beautiful, custom-built 2-storey family home has everything you need. With 3+1 bedrooms and 3 bathrooms, this home is full of updates and high-quality finishes. The kitchen is well-designed, featuring a custom light fixture. with ample space it's perfect for hosting family dinners or larger size dinner parties. The spacious living room has high ceilings and a cozy fire place. With views of a peaceful, private garden and backyard, it's perfect to sit outside and sip your morning coffee in. The fully finished basement offers extra living space to suit your needs. Enjoy the convenience of being just minutes from nature trails, schools, public transit, shopping, and easy highway access. Located on a calm cul-de-sac, this home combines comfort, style, and a great location. Don't wait—this one won’t be available for long! (id:59646)
6 Greenstem Crescent
Stoney Creek, Ontario
Welcome to 6 Greenstem Crescent, a beautifully maintained freehold end-unit townhome located in the vibrant and family-friendly community of Fifty Point. This spacious and inviting home combines comfort, style, and convenience in one of Stoney Creek’s most desirable neighbourhoods. As you step inside, you’re welcomed by a bright open-concept main floor that seamlessly blends the living room and kitchen areas, making it perfect for entertaining guests or enjoying cozy family nights. The kitchen offers ample counter space and cabinetry, while large windows dressed with California shutters throughout the home allow natural light to pour in, creating a warm and welcoming atmosphere. Upstairs, you’ll find generously sized bedrooms, including a standout primary suite complete with a private wrap-around balcony—an ideal retreat for morning coffee or evening relaxation. The layout is thoughtfully designed to suit the needs of growing families or downsizers seeking easy, low-maintenance living. The unfinished basement offers a blank canvas for your vision, whether it’s a home gym, rec room, or additional living space. Step outside into the private backyard, where a beautiful 10x10 deck offers the perfect setting for summer gatherings or relaxing weekends. With a convenient gas hookup already in place, your BBQs will be effortless and enjoyable. Located just minutes from Lake Ontario, Fifty Point Conservation Area, and Winona Crossing Plaza, you’ll love the balance of nature and modern amenities right at your doorstep. Easy access to parks, schools, and the QEW adds to the appeal of this well-situated home. 6 Greenstem Crescent offers exceptional value in a prime location—a perfect place to call home. (id:59646)
139 Garside Avenue N
Hamilton, Ontario
Welcome to this spacious and well-maintained family home, ideally located in a quiet, mature neighbourhood. The home features a private front driveway, screened porch, large kitchen with updated appliances, gas fireplace, and a well-designed functional layout—ideal for everyday living. The Main-floor den offers flexibility and can be converted into a bedroom, office, or additional bathroom. Set on a deep rectangular lot, the home provides a great sense of space inside and out. Updates include windows replaced within the last 10 years, new keyless front door, roof approximately 6 years old, and owned hot water heater. Upstairs, you’ll find a renovated bathroom with heated floor, two well-appointed bedrooms, and customized closet space in the primary bedroom. The expansive unfinished basement is a blank canvas awaiting your personal touch. Much larger than it appears, this home offers exceptional potential and versatility—a fantastic opportunity for families and investors alike. Book your private showing today! (id:59646)
11 Ecker Lane
Binbrook, Ontario
Welcome to this sought after Binbrook Heights complex. Quality finishes throughout this 1162 sq ft. End unit Bungalow! Built by John Bruce Robinson Homes. Featuring living and dining area with elegant engineered hardwood floors, California Ceiling, pot lights. Sliding door leads to a deck and gazebo which is perfect for entertaining or relaxing in this private fenced yard. The spacious eat-in kitchen, complete with a coffee bar, ample cabinets and drawers, hallway pantry. A sliding door opens onto a side covered porch. The primary bedroom features his and hers closets, 3 pc ensuite with a large walk-in shower. Additional features include the 9 foot ceilings that add to the sense of space. 2 pc powder room. Door from home leads to an oversized garage. A finished recreation room with a bar area, laundry and utility/storage space, 4 pc bathroom with soaker tub. Ceramic tile flooring in the kitchen, foyer, hallway, and bathrooms. The 2 sliding doors with built in blinds. Relax on the front porch, perfect for enjoying the neighborhood charm. Located close to schools, parks, shopping, restaurants. (id:59646)
4523 Weltman Way
Beamsville, Ontario
Welcome to 4523 Weltman Way – A Perfect Family Home in the Heart of Beamsville This charming raised bungalow is ideally located near parks, schools, shopping, and offers convenient highway access for easy commuting. Step inside and you'll find an inviting main floor with a spacious front living room, a dedicated dining area, and a good-sized kitchen—perfect for family meals and entertaining. The main level also features three comfortable bedrooms, including walk-out access to the backyard from the primary bedroom and kitchen for added convenience. The lower level adds incredible value with a fourth bedroom, a second full bathroom, and a large open space ready to be enjoyed as-is or customized into a cozy rec room, in-law suite, or teen retreat. Outside this home stands out with nice curb appeal with it's double-wide driveway and attractive exterior. The backyard is a true highlight—complete with a large deck and an oversized yard, ideal for relaxing or entertaining. Don’t miss the opportunity to make this home yours. Book your showing today! (id:59646)
52 Graham Avenue S
Hamilton, Ontario
Attn: First Time Buyers!!! Immaculate character filled 3 br. spacious brick 1.5 storey with fully finished basement in family friendly Delta East location steps to Gage Park and trendy Ottawa St. Fully fenced yard with deck off kitchen. Parking driveway is mutually shared. Many recent updates include, professionally painted 24, deck and porch 20, basement windows 20, laminate flooring LR/DR 19, shingles 16, Furnace and AC 07, 100 AMP electrical, newer kitchen, bath, windows. Note Hot Tub is negotiable. Don't delay, book your private viewing now! High walk score, close to schools, parks, shopping, transportation and amenities. This home is priced to sell and won't last and rarely are available in this area, call now before it's gone! (id:59646)
85 Royalvista Drive
Hamilton, Ontario
Welcome to this beautiful freehold townhouse nestled in the sought-after Templemead area of Hamilton Mountain. This home features a modern layout perfect for today's lifestyle and is completely finished, ready for you to move in immediately. Upon entering, you'll find a spacious foyer that leads into a carpet-free environment throughout the main and upper levels. The design includes a convenient powder room and direct garage access. If you enjoy cooking, you'll love the kitchen equipped with updated stainless steel appliances (2021), ample cupboard space, and generous counter space. The dining area, illuminated by a charming bow window, seamlessly connects to a cozy living room that boasts a warm gas fireplace and doors leading to a tranquil backyard retreat. The impressive master bedroom acts as a personal sanctuary, featuring a walk-in closet and a stylish ensuite with a luxurious soaker tub and a separate shower. Additionally, there are two more roomy bedrooms that share a chic 4-piece bathroom, with one offering ensuite access. The basement has been creatively transformed into a multifunctional area, complete with a finished recreation space and plenty of storage. This well-cared-for home, with new roof shingles installed in 2023, is ideally situated within walking distance to parks, schools, public transport, and local shops, and is just a short drive from the Link for easy commuting. With two parking spaces plus the garage, this townhouse presents a fantastic opportunity for anyone looking to create a distinguished home. (id:59646)
380 Lake Street Unit# 31
Grimsby, Ontario
Quality Bucci built (for family member) totally upgraded move in ready townhome .Fabulous location , walk to lake and easy highway access. Raised aggregate concrete patio area front and back with beautiful mature landscaped gardens , private rear yard with Gazebo backing on to small park . Spacious modern kitchen, acrylic kitchen cabinets with , custom shelves and lighting, upgraded island , with quartz countertop ( all counter tops are either granite or quartz ). Ensuite bath with large walk in shower , double sinks and makeup vanity, main bath with jetted soaker tub .Upgraded doors, baseboards and trim. oak staircase with upgraded rails, engineered hardwood, crown molding. Custom Coffee Bar/liquor bar , floor to ceiling stone wall fireplace, pot lights , closets with custom cabinets and shelves, California shutters....Finished lower level with 3 pc bathroom custom bar and so much more ! This home is a must see! (id:59646)
3035 Glencrest Road Unit# 90
Burlington, Ontario
Welcome to 90-3035 Glencrest Road! This deceptively large condo-townhome offers the perfect blend of modern living, layout flexibility and outstanding location. Step into the main floor and you’ll find a light-and-bright kitchen and dining space, 2-piece washroom and oversized living space with patio doors leading to a private and fully fenced-yard – but more on that later. Head upstairs and you’ll be greeted with a large primary with loads of closet space, 2 ample bedrooms and a 4-piece bath. The fully finished basement offers space for a den, home office, playroom or gym and features a 3-piece bath with laundry, storage and walkout to two underground parking spaces. 3035 Glencrest is a sough-after complex with beautifully landscaped grounds, visitor parking and an inground pool just steps from the yard of Unit 90. Located near transit routes, schools, parks, shopping and dining (3-minute drive to Burlington Mall!) this lovely home has it all. (id:59646)
74 Galileo Drive
Stoney Creek, Ontario
Welcome to 74 Galileo Drive, Stoney Creek in the sought after Lake Shore community. This freehold opportunity presents an endless list of upgrades, functionalities, and conveniences. An executive style 2 storey townhouse with 3 bedrooms, 3 bathrooms and a main floor open concept living space. The oversized primary retreat offers a spacious 3 piece ensuite and full walk-in closet. The attached garage with inside access provides ample storage along with the fully finished basement. Backing on to a rarely offered & extremely private greenspace, this major feature is a must see for the backyard entertainers & outdoor enthusiasts. Located just steps to Lake Ontario and minutes to shopping centres, restaurants, and major highway access. Did we mention it's freehold? Come see for yourself! (id:59646)
64 Churchill Street
St. Catharines, Ontario
Welcome to 64 Churchill Street, a beautifully updated bungalow tucked into a quiet pocket of St. Catharines. This 3-bedroom, 1-bathroom home offers the perfect mix of style, function, and long-term peace of mind thanks to extensive upgrades throughout. The interior features vinyl flooring, updated baseboards, pot lights, and fresh paint inside and out (2023). The renovated kitchen includes butcher block countertops, a stylish new backsplash, and updated appliances including a microwave and dishwasher (2023), stove and fridge (2020), and a new washer and dryer set (2023) tucked into a large, spacious laundry room that offers plenty of extra storage space. The bathroom was fully renovated in 2025, with all-new fixtures and finishes, and the back windows and bathroom window have new aluminum trim (2025). All crawl-space piping and in-home plumbing has been replaced (2023) with no copper or galvanized piping, providing added peace of mind. Finally, the roof was replaced (2022), rounding out a long list of major updates. Outside, enjoy a large, fully fenced backyard perfect for summer gatherings, pets, or kids and a 1.5 car garage with a deep driveway offering plenty of parking. Just down the road, the GO Train Expansion Project is bringing multiple daily routes to the GTA, making this home a smart move for commuters and investors alike. Move-in ready, full of thoughtful updates, walking distance to schools, and so much more. This is one to see in person. (id:59646)
156 Hetram Court Court
Fort Erie, Ontario
Welcome to this stunning custom-built bungalow, offering 1,670 sq ft of beautifully designed main floor living. Nestled on an oversized 49 ft x 159 ft lot, this home provides plenty of space and a prime location, just minutes from the scenic shores of Crystal Beach. Thoughtfully crafted with attention to detail, this home pairs modern style with comfort and upscale living. Step inside to find soaring 10-ft ceilings and pot lights that enhance the open-concept layout. The living and dining areas are defined by engineered hardwood flooring and stunning vertical wood-slat feature walls with customizable raindrop lighting, adding a touch of drama and sophistication to the space. While seamlessly connected, the kitchen stands out as the true showpiece and heart of the home. It features two-tone cabinetry with crown molding, sleek black stainless steel appliances, ample cupboard space, and a striking quartz waterfall island perfect for everyday cooking and entertaining. The large primary bedroom features double closets and a beautifully finished 4-piece ensuite with a double-sink vanity. The 3-piece main bath is both functional and stylish, enhanced by integrated Bluetooth audio. Enjoy your summer nights in a tranquil, fully fenced backyard retreat, landscaped and complete with a covered awning for effortless outdoor living. Additional features include a double-car garage with ample storage, direct shaft garage doors and Bluetooth-enabled entry, an air purifier, backup generator for peace of mind, and a full unfinished basement, already roughed- in for plumbing and ready for your personal touches. Located just minutes from Crystal Beach, Bay Beach Club, Buffalo Canoe Club, Point Abino Conservation Area, and the shops and restaurants of Crystal Beach and historic downtown Ridgeway, this property offers the perfect mix of lifestyle and location. Don't miss the opportunity to make this exceptional home yours! (id:59646)
160 Wallace Avenue S
Welland, Ontario
Find your new home at 160 Wallace Avenue South. Marvellous, spacious and comfortable layout. Main floor includes attached garage entry with foyer flowing to the principal rooms. Open concept living is featured in laminate floor living space, tiled dining and kitchen areas. Near front is the convenient 2-piece bath. Off dining area, sliding door leads to rear yard deck and deep fenced yard. Plenty of space to raise a family, enjoy secure outdoors, or entertain friends and family. Carpeted second level consists of large primary bedroom, large closet space, and ample sized 4-piece ensuite. Two other bedrooms offer space that could include use as an office, and there is a second 4-piece bath. Recently updated basement is open concept: first area is open with space for a desk or working area, open space includes room for bedroom and living area, together with 2-piece bath. This lower level is an oasis for the family or extended family living area. Home is near great shopping areas, 406, to border crossings, public transit is 3-minute walk, and rail transit is 2km away, with parks, trails, and boating opportunities. Many nearby amenities include 11 ball diamonds, 3 sport fields, and 4 other facilities are within a 20-minute walk. Brock University, Niagara college’s Welland campus, catholic (4) and public (4) elementary/high schools, and one private school serve this home. Laminate, tile, and broadloom flooring. (id:59646)
8 Nelles Road N Unit# 9
Grimsby, Ontario
EXCLUSIVE ENCLAVE OF JOSIE’S LANDING … Tucked away on a private road, find this elegantly upgraded 2-storey, freehold townhome at 9-8 Nelles Road North. Offering a seamless blend of style, comfort & location, and just steps to the hospital, schools, parks, and vibrant downtown Grimsby with shopping, dining, and easy QEW access, here’s small-town charm together with big-city convenience. Step inside to 9-ft ceilings and open-concept main floor that radiates warmth and sophistication. The stylish dining area features a custom floating desk and complementary millwork that mirrors the eye-catching fireplace feature. The bright & spacious living room flows into a CHEF INSPIRED KITCHEN, complete with deep acrylic cabinetry, a striking waterfall island, gas range, and quartz countertops & backsplash - elevated by undercabinet lighting & smart storage solutions. From here, enjoy direct access to your PRIVATE BACKYARD RETREAT, fully fenced and landscaped with lush perennial gardens, climbing roses, hydrangeas, and a charming, covered gazebo - perfect for entertaining or unwinding. Upstairs, you'll find TWO generous bedrooms, each with its OWN PRIVATE ENSUITES. The primary suite features a walk-in closet, updated lighting, and oversized windows for abundant natural light. A large SECOND FLOOR LAUNDRY ROOM with built-in storage adds everyday convenience. The PROFESSIONALLY FINISHED LOWER LEVEL extends your living space with a large family room, 2-pc bath, built-in desk, and a versatile THIRD BEDROOM AREA with a Murphy bed - ideal for guests, teens, or a home office. MODERN SMART HOME UPGRADES include a Nest thermostat and doorbell, smart outlets, and a central vac rough-in. With a low monthly road fee of $134.42, this meticulously maintained home offers refined living in a peaceful, connected community. CLICK ON MULTIMEDIA for video tour & more. (id:59646)
220 Herkimer Street
Hamilton, Ontario
This exceptional residence seamlessly blends the timeless allure of its Victorian heritage with modern comforts and design to create a truly move-in ready property. In 2013, the home underwent a complete down-to-the-bricks renovation, followed by the creation of a stunning outdoor oasis in 2014 that features a heated, granite trimmed, saltwater pool, tiered decking, elegant lighting, beautiful landscaping and a stunning mix of iron and wood fencing. Every element has been impeccably maintained and thoughtfully updated since. Distinguished by its character and sophistication, the home showcases soaring ceilings, rich hardwood flooring, 12-inch baseboards, crown moulding, transom windows, and a gas fireplace with the restored original mantel. Additional highlights include a built-in sound system and refined architectural details throughout. The gourmet kitchen, centered around a spacious island, flows effortlessly into a large dining room with coffered ceiling that is ideal for entertaining. A cozy main-floor family room offers separate space for relaxation. The expansive primary suite boasts a spa-like ensuite. Two additional bedrooms are enhanced by a beautifully appointed main bath with standalone tub and a convenient second-level laundry room. The third floor impresses with 10-foot ceilings, a three-piece bath, a walk-in closet, and versatile space that can easily serve as a fourth bedroom, studio, or retreat. The finished lower level is perfectly suited for home offices or exercise rooms and includes a wine cellar and oversized storage room. Three full parking spaces and ample outdoor storage enhance the practicality of this rare offering. Ideally located just steps from the shops and restaurants on vibrant Locke Street, the HAAA Grounds and tennis courts, scenic escarpment trails, top-rated schools, the Hamilton GO Station and highway access, this home delivers a truly exceptional and walkable lifestyle in one of Hamilton's most sought after areas. (id:59646)
44 Vesper Court
Stoney Creek, Ontario
Wouldn’t you love to live in a quiet court, backing onto the park? If you’re searching for peace, privacy, and a family-friendly neighbourhood, 44 Vesper Court is the perfect fit. Lovingly maintained by its original owner since 1983, this home has seen many recent updates and improvements. Step onto the welcoming covered front porch and into a space featuring a custom, eat-in kitchen that offers an abundance of cherrywood cabinetry, complemented by 4 included stainless steel appliances. The main level also includes the living room and lovely powder room. Upstairs, the spacious primary bedroom features elegant French doors, walk-through closet and private 2-piece ensuite bathroom. Two additional bedrooms and the nicely updated 3-piece bathroom complete the upper level. The lower level, partially above grade, includes a walk-out to the back deck, cozy family room with a gas fireplace, 3-piece bathroom, a useful cantina, and a utility room with workshop and laundry. Major updates include the furnace, central air, roof, windows and doors. Other upgraded features include crown moulding, California shutters & hardwood in the living room. The driveway allows for at least 3 parking spaces plus at 4th space in the attached garage with automatic garage door opener and convenient inside entry. This is a premium, pie-shaped lot expanding at the back, creating a private, peaceful retreat in your own backyard that you must see to truly appreciate. Enjoy the benefits of Valley Park (playground, aquatic centre, library, arena, community centre, walking paths) and close proximity to schools, bus routes, shopping and easy highway access. Don’t miss this rare opportunity to own a well-cared-for gem in a prime location! (id:59646)
174 Foxbar Road
Burlington, Ontario
Spacious & versatile home in Elizabeth Gardens - Steps to the Lake! Impressive 5-bedroom sidesplit with over 2800 SqFt of finished space, perfectly situated on a tranquil street where the only sounds you'll hear are birds chirping. Just steps from the lake and Burloak Waterfront Park, you can finally enjoy the scenic walks you've been dreaming of! The bright and spacious upper-level addition features 3 bedrooms, a full bathroom with heated flooring, a 2nd laundry room, and a massive family room pre-wired for TV & surround sound - making it perfect as a kids' zone or in-law suite. The Primary Suite is a true retreat, boasting state-of-the-art Kohler fixtures, a jetted tub, smart shower & toilet and heated flooring. With direct access to a 2-piece bath, the adjacent bedroom is an excellent home office option. The spacious living, dining & kitchen areas, with easy access to the expansive backyard with shed, built-in BBQ & bar fridge are ideal for hosting family and friends, whereas the huge lower-level rec room sets the stage for movie nights or relaxing evenings. You will enjoy the easy maintenance of the property with exposed aggregate driveway, walkways and patios, plus a front & back irrigation system. With driveway parking for 6 cars, there's room for everyone! Don't miss this rare opportunity to own a sprawling family home with endless possibilities, in one of Burlington's most desirable neighborhoods close to everyday amenities! (id:59646)
4300 Longmoor Drive
Burlington, Ontario
Offering a rare 1,636 sq. ft. above grade (plus 650 sq. ft. finished basement), this home provides exceptional space and layout ideal for families and commuters. Welcome to 4300 Longmoor Drive, Burlington! Pride of ownership shines in this beautifully updated 3-bedroom, 2.5-bath side-split family home with a double garage, nestled in the highly sought-after Longmoor neighbourhood of South Burlington, near the scenic, tree-lined banks of Shoreacres Creek. It's conveniently located just minutes from Appleby GO Station, QEW, Nelson Rec Centre & Pool, top-rated schools, shopping, parks, and the Centennial Bike Path. This spacious upper level features a bright eat-in kitchen with a skylight and ample cabinetry, flowing into a generous dining area and living room, great for family gatherings. Three well-sized bedrooms, including a primary bedroom with a private 2-piece ensuite, and a main bathroom with dual sinks for added convenience. The main floor family room showcases a cozy gas fireplace and sliding doors onto a large patio. The renovated lower level (2023) is filled with natural light from above-grade windows, rec room, 4th bedroom, 3-piece bath, garage access, and a spacious crawl space for extra storage. Enjoy your ultra-private backyard retreat, beautifully landscaped with a rare heated 18 x 36 in-ground pool and diving board, perfect for entertaining or relaxing. Recent updates include: windows (2015/16), fence (2018), pool liner & heater (2018), garage door (2018), A/C (2019), washing machine (2021), sliding & backyard doors (2022), attic insulation upgrade (2023), basement renovation (2023), and roof (2023). Don't miss this exceptional opportunity to own a spacious, beautifully maintained home in one of Burlington's most desirable communities. Book your private showing today! (id:59646)
27 Forestview Drive
Dundas, Ontario
Discover your family's dream home in charming Dundas! Nestled on a stunning ravine lot, this beautiful residence is designed for moderns family living, Step inside to find a warm, inviting space, fully updated and move-in ready. The main floor offers a spacious living and dinging area, a lovely kitchen with a built-in breakfast nook, and a fantastic family room with a gorgeous gas fireplace. Enjoy the convenience of a 2-piece bathroom, inside garage entry, and main floor laundry. Upstairs, explore four generous bedrooms and two fully renovated bathrooms. The primary suite boasts breathtaking backyard views, a walk-in closet, and a luxurious 4-piece ensuite. The fully finished basement provides extra space with a cozy rec room featuring a gas fireplace and two versatile rooms perfect for an office, playroom, or guest room. The true gem of this home is the spectacular backyard. With a saltwater pool, water feature, gorgeous patio, covered porch, and built-in BBQ area, it's designed for unforgettable summer entertaining. Close to schools, parks, highway access, and amenities, this home is a dream come true. (id:59646)
19 Gwyn Court
Dundas, Ontario
Discover this spacious and stylish 4-bedroom, 3.5-bathroom home located in the highly desirable Cascades community of Dundas. Just a short walk to waterfall trails, historic downtown Dundas, top-rated schools, shopping, and more—this location offers the perfect mix of natural beauty and urban convenience. The main floor features 9-foot ceilings and has been completely remodeled to create a bright, open-concept layout that’s perfect for modern living. At the heart of the home is a stunning eat-in kitchen with a massive quartz island that seats eight—ideal for family meals and entertaining. The adjacent family room offers a cozy gas fireplace and overlooks the private backyard. Step outside and enjoy your own backyard oasis, complete with a fiberglass pool, elegant interlock patio, and lush landscaping—perfect for entertaining or relaxing. The walk-out basement adds even more versatility and direct access to this inviting outdoor space. Upstairs, one of the bedrooms features a private balcony with beautiful views of the escarpment—a peaceful spot to enjoy your morning coffee or unwind at the end of the day. This home offers the ideal blend of location, layout, and lifestyle in one of Dundas’ most cherished neighbourhoods. An exceptional opportunity for families looking for comfort, space, and the option to staycation in style. (id:59646)
342 East 15th Street
Hamilton, Ontario
Beautifully renovated 1.5 storey HOME nestled on a 42x100’ lot in the sought-after Hill Park neighbourhood. Featuring 3+1 bedrooms and 2.5 bathrooms, this home is ideal for first-time buyers, young families, or those looking for main floor living without compromising on comfort or style. Step inside to an open-concept main floor with rich hardwood throughout and rustic barn board beam accents that add warmth and character. The modern kitchen is a true highlight, boasting soft-close white cabinetry, quartz countertops, an oversized island, and stainless steel appliances. Overlooking a cozy living and dining area, it’s the perfect space for entertaining or everyday living. A convenient powder room and a generous main floor primary suite — complete with a walk-in closet and a luxurious 4-piece ensuite with glass shower — round out the main level. Upstairs, you'll find two spacious bedrooms and a tastefully updated 4-piece bathroom, ideal for kids or guests. The fully finished basement offers even more versatility with a newly updated recreation room (new vinyl flooring installed December 2024), an additional bedroom or office, a laundry area, and plenty of storage space. Outside, enjoy your fully fenced private backyard with an interlock stone patio (2022) and a handy storage shed. Extensive updates include new wiring, plumbing, ductwork, main floor insulation, A/C, exterior and interior doors, trim, and hardware (2020), with a brand-new furnace installed in 2023. With its prime location, just minutes from all major amenities, transit, Mohawk College, parks, Limeridge Mall, and the Lincoln Alexander Parkway, this turn-key home offers everything you need and more - a must see! (id:59646)
9326 White Oak Avenue
Niagara Falls, Ontario
Welcome to this beautifully designed 3-bedroom, 2.5-bath bungalow in the desirable community of Chippawa. Built in 2023, this 1,800 sq. ft. home offers modern finishes and thoughtful design throughout. The main floor features a grand entrance with a two piece bathroom, an open-concept layout with a bright living space, vaulted ceiling, a contemporary kitchen equipped with stainless steel appliances, an island, and patio doors leading to the backyard. The primary bedroom boasts a private ensuite, while the upper loft area provides additional flexible space, a bedroom and a four piece bathroom. This carpet-free home includes a separate entrance, ideal for potential in-law or secondary suite options. A double car garage and double-wide asphalt driveway offer ample parking. Located in a family-friendly neighborhood, this home is close to parks, golf courses, and the scenic Niagara River. A perfect blend of style and functionality, this property is move-in ready. View it today! (id:59646)
2431 Baxter Crescent
Burlington, Ontario
ATTENTION: LOCATION & POOL- Welcome to this beautifully updated home offering over 3,300 sqft of living space with 4 bedrooms and 2.5 bathrooms. The main floor has been fully renovated with new flooring and a custom-designed kitchen featuring modern finishes and plenty of space for cooking and entertaining. The open-concept layout is perfect for family living, with bright, spacious rooms throughout. Step outside to your private backyard oasis—complete with a sparkling in-ground pool—ideal for relaxing or hosting guests all summer long. Located on a quiet, family-friendly street, this home offers a perfect blend of comfort and convenience. Just minutes from major highways, schools, parks, and all essential amenities. This is the one you’ve been waiting for—move-in ready and packed with upgrades! (id:59646)
1310 Sycamore Drive
Burlington, Ontario
Opulent backsplit in Burlington's sought-after Palmer Neighbourhood. This 3-bed, 3-bath home offers a thoughtfully designed living space across three finished levels. The open-concept main floor showcases a full-size kitchen with granite counters, updated appliances, a large working peninsula, and hardwood floors that flow through the living and dining areas, anchored by a cozy gas fireplace. Upstairs, you’ll find three spacious bedrooms and a 4-pc bathroom. The lower level features a separate entrance, large above-grade windows, a fully updated 4-pc bath, and an expansive family room perfect for relaxing or entertaining. Step outside to an oversized 50x100 ft lot with lush landscaping, a fully fenced backyard, and a patio oasis ideal for summer gatherings. Tucked away on a quiet, family-friendly street close to schools, parks, shopping, and transit. Move-in ready and full of charm! this is the one you've been waiting for! (id:59646)
305 Main Street
Cambridge, Ontario
You won't find many homes like this available today. Warm. Elegant. Classic. Spacious. These are only a few of the words to describe this home. As you enter you will find a large, inviting foyer. The house flows from there. The kitchen to the left features a convenient doorway to the driveway. This open space has enough room for a versatile peninsula and breakfast nook. Off the kitchen is a flex space. This room could be home to a dining room or converted into a main level bedroom as it features a closet. Down the hall is a 3 piece washroom. The west side of the house is where the entertaining begins. This massive living/dining combo has ample space for a large table and a separate area for casual conversation. It also has french doors leading to the light filled sunroom with southern exposure. Back to the main foyer and up the staircase you will find an open space perfect for your home office. Or use the space as a creator's studio. The second floor features three generous bedrooms. The master bedroom has a large nook for a reading space or yoga area. Or reimagine the space as an ensuite bathroom. The bathroom is home to a classic clawfoot tub for soaking the tension away! If all this wasn't enough, this home sits on almost 1/4 acres in the City of Cambridge. Where else can you find over 2000 square feet of living space with a lot that sized? This is the dream home you've been waiting for. Don't miss out on this unique opportunity! (id:59646)
12 Carrick Trail
Welland, Ontario
Enjoy Maintenance-free luxury living in the sought-after active adult community in Hunters Pointe. This beautifully upgraded bungalow townhome offers over $140K in updates. Bright main level with engineered hardwood, California shutters and high end fixtures throughout. This open-concept layout features an upgraded kitchen with extended island, quartz countertops, Bosch oven/microwave combo, induction cooktop, and ceiling-height cabinetry. Great Room with 14 foot vaulted ceiling, floor to ceiling gas fireplace and custom cabinetry. Two upgraded sliding doors lead to a custom extended patio with gas BBQ hookup and partial cover for indoor-outdoor enjoyment. The fully finished basement includes a wet bar with built in cabinetry, 3-piece bath, and abundance of storage. The association fee of $262/month covers lawn care, snow removal and access to clubhouse amenities including a saltwater pool, tennis/pickleball courts, sauna, and fitness centre. (id:59646)
99 Mill St N
Waterdown, Ontario
Historic Charm Meets Modern Living! This beautifully updated century home in the heart Waterdown is a must-see! Featuring 4+1 bedrooms, 2 full baths, 3 gas fireplaces, and incredible curb appeal, this home combines timeless character with today’s comforts. The spacious living room with pot lights, a large formal dining room complete with a fabulous box bay window, cozy reading nook and double closets create an ideal setting for family gatherings both large and small. The spotless kitchen featuring white cabinetry, subway tile backsplash, quartz countertops, pot lights, and stainless steel appliances, all create a harmonious blend of old-world charm and current-day style. Antique passage door from the kitchen to the family room featuring vaulted ceilings, cozy gas fireplace & walkout to the recent deck with sleek glass railings, offering a seamless indoor/outdoor living experience. This home also offers a main floor bedroom, office, laundry and a full bath. Upstairs you'll find a spacious primary suite filled with sunlight and an oversized closet, two additional bedrooms, and another full bath-all accented by California shutters adorning the many windows. A fully fenced backyard with multiple seating areas, stone patios, gorgeous landscaping, and a custom shed is perfect for entertaining! Basement is fully waterproofed (2024) with dual sump pump and battery backup system. Enjoy fabulous small-town charm, modern updates and meticulous care throughout. Walk to the boutique shops, cafes, and restaurants within this quiet and welcoming neighborhood. You will find the Bruce Trail located within walking distance where you can enjoy the renowned hiking and biking trails. Waterdown Village offers a true sense of community where friendly neighbors, weekend farmers markets, and seasonal festivals bring the town to life with warmth and character. Don't miss your chance to experience this extraordinary property-where every corner tells a story and every detail feels like home. (id:59646)
10 Salmond Court
Hamilton, Ontario
This charming brick bungalow has been lovingly maintained by its original owner! Nestled on a peaceful court with a unique pie-shaped lot, updated and extended driveway (2021) with room to park 7+ cars, this home offers both space and privacy. Featuring 3 bedrooms and 2 bathrooms, it’s perfect for families or those looking for extra room to grow. With two kitchens and a separate side entrance, there’s endless potential. The very large rec room in the basement has a gas fireplace and has seen many family gatherings over the original owners 64 years in this home. Enjoy the convenience of being close to all amenities while retreating to your quiet oasis. Buy with confidence, NEW STEEL ROOF Oct 2024, transferable warranty. Updated FURN, A/C windows and exterior doors. Don’t miss this rare opportunity to own a piece of tranquility in a fantastic location! (id:59646)
141 Elgin Street
Hamilton, Ontario
Welcome to 141 Elgin Street! This Beasley stunner truly has it all and has been thoughtfully and comprehensively renovated over the last 7 years. The main floor offers a spacious open-concept floorplan with large living and dining spaces complete with decorative fireplace, multiple windows and original hardwood flooring. The gorgeous kitchen is perfect for entertaining and features a built-in breakfast nook, stainless steel appliances, custom range hood, exposed stone, oversized island, newly refinished cabinetry, pantry space and a 2-piece washroom. A mudroom and laundry room completes this light-and-bright space with patio doors leading to a fully fenced yard with deck, play structure and parking pad. The wow-factor continues with a deceptively large second floor. Head upstairs to find 4 bedrooms and 2 full baths including a primary bedroom with ensuite, walk-in closet, family room and private deck. This home has been completely transformed including upgraded insulation, wiring, plumbing (with backwater valve, copper water line), windows throughout including 2 skylights, paint, HVAC (all owned), custom woodworking (benches, shelving, stairs, counters), roof, wood and vinyl siding. The property and exterior maintain the quality throughout this home with new porch, beautiful exposed stone, deck, private yard and parking for 1 vehicle. 141 Elgin is located in the vibrant area of Beasley and offers amazing walkability with convenient proximity to James St N, West Harbour GO and the rejuvenated Barton Village. With quality, care and love on full display this special home won't last long. (id:59646)
4389 Kerry Drive
Burlington, Ontario
Welcome to 4389 Kerry Drive—a lovingly maintained home nestled on a quiet, family-friendly boulevard in South Burlington. Just steps from Nelson Park and a 15-minute walk to the lake, this spacious 4-level side split offers 4 bedrooms, 2 full baths, and over 2,400 sq. ft. of finished living space. The home sits on a 123’ x 65’ lot with a private, hedge-lined backyard, a front porch, and a double car garage. Inside, you’ll find an eat-in kitchen, formal living and dining rooms, and a cozy family room with walk-out to the rear patio. Additional highlights include a finished basement with gas fireplace and laundry, and a well-maintained furnace, A/C, and roof. Centrally located between Walkers Line and Appleby Line, and with quick access to the QEW, this is an ideal opportunity to get into a desirable Burlington neighbourhood close to schools, shopping, and transit. Don’t miss your chance to own this incredible property—schedule your private tour today! (id:59646)
47 Winter Way
Brantford, Ontario
Discover Your Dream Home in the Desirable Beckett Neighborhood of West Brantford! Nestled on a picturesque, tree-lined street, this beautifully maintained one-owner bungalow is the perfect retreat for any family. Offering over 3,000 sq ft of thoughtfully designed living space, this home combines comfort, functionality, and charm. Step inside to find a welcoming sunken living room bathed in natural light, seamlessly connected to a formal dining area-ideal for gatherings and celebrations. The adjacent eat-in kitchen, with its practical layout, is perfect for creating memorable meals or savoring your morning coffee. The main floor features three generously sized bedrooms, including a tranquil primary suite complete with a private 3-piece ensuite. Head downstairs to the fully finished basement, where a sprawling rec room invites you to relax, entertain, or play and gives loads of natural light with the walk out to the yard. A separate den offers a quiet space for work or study, while a fourth bedroom and additional 3- piece bathroom provide extra comfort for guests or growing families. With abundant storage throughout, staying organized has never been easier. Situated near parks, green spaces, and essential amenities, this home also provides easy access to top-rated schools and major roads- making it as convenient as it is charming. Don't miss the chance to make this serene haven your own. (id:59646)
24 Burrwood Drive
Hamilton, Ontario
24 Burrwood Drive is located in the family friendly, sought after area of Rolston, on the West Hamilton mountain. This 3 bedroom bungalow has a fresh coat of paint throughout, new lights and an updated main floor bathroom. The side entrance off the driveway sets up a possible in law set up in the lower level which also features lots of storage under the stair and a home office. The laundry room has had a face lift as well with a fresh coat of paint and new floor. The detached garage is a bonus for those cold winter mornings. This home is conveniently situated close to elementary and high schools, recreation facilities, library, park, shops and public transit. (id:59646)
409 Herkimer Street
Hamilton, Ontario
4 bedrooms, modern updates, classic charm and quiet Kirkendall West location, This is 409 Herkimer! Step through the front door and you will instantly feel the warmth and comfort of home. Highlighting the main level is a bright and sun filled open kitchen that was featured in the Globe and Mail. With stone counters, stainless steel appliances, warm hardwood flooring and access to your landscaped backyard, it’s no wonder this is the prime gathering spot for all. Up the stairs to your second level where you will find 3 bedrooms, 1 of which is being used as a dressing room, and a beautifully renovated washroom. Keep going up another flight of stairs, there’s so much space in this home, and you’re welcomed into the best combo room you can ask for plus another bedroom that’s currently a home office. This is THE spot for cozy movie nights, getting lost in a book, or use the entire level to make a wicked teen retreat! But wait, there’s more! Head downstairs to the partially finished basement where there’s another washroom, finished area currently used as a yoga room and plenty of storage. Step outside into a newly fenced and landscaped back yard that’s perfect for the kids and pooch to run and play while you enjoy the patio. A quick walk to Earl Kitchener Elementary, local shops on Locke and ideally situated for commuters wanting quick highway access. Come have a look, this home is as good as it sounds. (id:59646)
194 Laurier Avenue
Milton, Ontario
Welcome to 194 Laurier Avenue — a beautifully maintained two-storey detached home nestled in one of Milton’s most established neighbourhoods. Owned by the same loving family for 36 years, this home exudes pride of ownership and timeless charm. Step inside to find a spacious main floor featuring a cozy family room complete with a gas fireplace — the perfect spot to unwind. The kitchen and dining areas are ideal for family meals and entertaining guests. Upstairs, you’ll find three generously sized bedrooms, including a large primary suite with ensuite privileges, offering comfort and privacy. The fully finished basement adds valuable living space with an additional bedroom — perfect for guests, a home office, or growing families. Enjoy the outdoors in your stunning, meticulously landscaped backyard — a peaceful retreat with plenty of room for kids, pets, and summer BBQs. Additional features include a 2-car attached garage and an unbeatable location close to parks, schools, and all of Milton’s amenities. This is more than just a house — it’s a home with history, heart, and room for your future. Come see why 194 Laurier Ave is the perfect place to start your next chapter. (id:59646)
2134 Donald Road
Burlington, Ontario
Tucked away on a quiet Headon Forest Street, this stylish two-story home offers the perfect blend of space, light, and comfort. With 3+1 bedrooms and 4 bathrooms, there's room for everyone plus flexibility for guests, a home office, or hobby space. Step inside to a bright, open-concept main floor featuring vaulted ceilings, skylights, and gorgeous hardwood floors. The spacious living and dining areas flow into a large kitchen with a chefs desk and access to a private patio and a lush fenced yard ideal for entertaining or relaxing. A powder room, main floor laundry, and direct double car garage access complete the thoughtful layout. Upstairs, retreat to the oversized primary suite with ample closet space and a private ensuite bath. The beautifully finished basement offers even more living space with a large rec room, extra bedroom or den, and another half bathroom. Fantastic location, stylish design, and a layout that truly works this is the one! (id:59646)
99 Wise Crescent
Hamilton, Ontario
Welcome to 99 Wise Cres, a beautiful brick legal duplex bungalow in the highly desired Huntington neighborhood. This amazing house features 3 bedrooms and 1 full bathroom on the main floor, with a spacious legal basement that includes two bedrooms, 1 bathroom, and separate laundry. Recent upgrades include a 200 AMP electrical panel, upgraded 1-inch water line, and new appliances! Located on a family-friendly street lined with mature trees, the large backyard boasts a spacious deck, hot tub, tiki house, and plenty of space for entertaining. This home is also a great investment opportunity, with a clean, responsible tenant living in the basement and paying top market rent. Conveniently close to Hwy, Mohawk Sports Complex, Mountain Brow, and Albion Falls. Don’t miss out — check it out today and fall in love! (id:59646)
248 Bold Street
Hamilton, Ontario
Nestled in one of Hamilton’s most walkable and charming neighbourhoods, 248 Bold Street offers timeless character, modern comfort, and community lifestyle just steps from everyday essentials. This beautifully maintained 2-storey brick home blends original Victorian details — 9ft ceilings, crown moulding, ornamental fireplace — with thoughtful updates throughout. Offering 3 bedrooms, 1.5 bathrooms, and a flexible layout that adapts to your lifestyle, the main floor welcomes you with a classic double-door vestibule leading into a tiled front hall and bright living room. Original pocket doors open to a spacious dining area, perfect for entertaining or everyday life. The updated kitchen combines vintage charm with modern function — featuring stainless steel appliances, exposed brick, pot lighting, and generous workspace — and flows into a rare main-floor laundry room. A stylish and convenient 2-piece bath (painted 2025) rounds out the main floor. Upstairs, three well-sized bedrooms are filled with natural light and original charm, complemented by a refreshed 4-piece bathroom. Whether you need a home office, guest space, or room to grow, the layout flexes to suit your needs. Outdoors, the private, fully-fenced backyard offers space to garden, relax, or gather under the trees — your own quiet retreat in the city. A rare private driveway accommodates three compact cars for effortless urban living. Recent updates include roof shingles (2018), fresh paint (2023), refurbished stairs with new post, spindles, handrail (2023), added dining room floor supports (2023), stair runner (2024), and more. Steps to Locke Street’s vibrant cafes & boutiques for daily errands. Just a 15-min walk to Hamilton GO Centre, and near city buses for quick access to McMaster, St. Joe’s, downtown & more. Close to the Bruce Trail, lovely parks and highly sought after schools; this is heritage charm meets modern ease — in the heart of Kirkendall. (id:59646)
201 North Park Boulevard
Oakville, Ontario
Welcome to 201 North Park Boulevard in Oakville with 2532 Square feet of living space - a beautifully maintained family home situated on a premium oversized lot with basement lookout windows. Offering 4 spacious bedrooms plus a dedicated office for working from home, this home blends comfort and functionality. The main level features hardwood flooring throughout, upgraded tile finishes, elegant pot lights across the main floor and exterior, and stylish zebra blinds and California shutters. A separate room on the main floor is enclosed with French glass doors, perfect as a family room or formal dining area or office. The gourmet kitchen boasts a centre island, ceramic backsplash, KitchenAid stainless steel appliances including an induction stove and double oven, and ample cabinetry for extra storage. The living room is warm and inviting with a custom accent wall, a fireplace with a wooden mantle, and expansive windows that food the space with natural light. Upstairs, the generously sized bedrooms offer plenty of natural light. The home includes 3 full bathrooms and a powder room, ideal for a growing family. The 2nd floor nook can be used as an additional office space. Additional features include a garage door opener with remote, an unfinished basement with a separate side entrance, and beautifully landscaped front, back, and side yards complete with a gazebo. With 3 driveway parking spaces plus a 2-car garage, there's room for all your vehicles. Located just steps from Dundas Market Square, Lions Valley Park, scenic trails, community centres, hospitals, and schools this is luxury family living at its finest! (id:59646)
615 Sheraton Road
Burlington, Ontario
Discover the charm of 615 Sheraton Rd, a raised bungalow nestled on a picturesque ravine lot in Burlington's quiet, family-friendly neighborhood. Step outside of your backyard to enjoy serene views of the creek in the company of the resident ducks, truly a peaceful escape. The home features a welcoming covered front porch, a single-car garage, and parking for two cars in the driveway. The main floor is highlighted by gleaming hardwood floors throughout and an updated open-concept kitchen with a large island, quartz countertops, subway tile backsplash, and stainless steel appliances. This bright and airy space opens into the spacious living and dining areas, with sliding doors leading to an elevated composite deck, offering sweeping views of the expansive pool-sized yard and ravine. Also on the main level, you'll find a large primary bedroom, a beautifully updated 4-piece bath with herringbone tile accents in the shower, and two additional generously sized bedrooms. Downstairs, the large family room features a cozy wood stove insert and large above-grade windows that flood the space with natural light. The family room opens onto a covered patio, perfect for enjoying the outdoors. The lower level also includes a fourth bedroom, a stunning 3-piece bath with a walk-in shower, a laundry room, and access to the garage. Located just minutes from Appleby GO Station and with quick access to Highway 403, this home is ideal for commuters. The surrounding area offers a wealth of amenities, including the local library, Centennial Pool, and Frontenac Park for outdoor recreation. The nearby Fortinos grocery store, along with a variety of restaurants, adds further convenience for everyday living. This home is perfect for families seeking comfort, convenience, and a vibrant community. (id:59646)
80 Backus Drive
Port Rowan, Ontario
Welcome to this Stunning, modern home just steps from Lake Erie that perfectly blends luxurious modern finishes, thoughtful features and an unbeatable location with 10 ft ceilings, transom windows and an open concept layout. The main floor is flooded with natural light and timeless elegance. The trace ceiling in the living room, paired with a sleek, gas F/P and custom floating shelves adds architectural flair and warmth. The chef inspired kitchen is the heart of the home featuring ceiling height, cabinets, soft close drawers, granite countertops A 5 ft island, LG studio appliances, pot, filler, garburator and modern recessed lighting throughout. Adjacent is a bright main floor, laundry room with B/I pantry and sink. The spacious prim suite is a private oasis, offering direct access to a one year old hot tub, a W/I closet, and a spa like ensuite with dual showerheads, glass shower doors and upgraded fixtures. The main bthrm is equally impressive with a large tub/shower combo and designer finishes. A glass railed staircase leads to a fully finished basement where luxury and comfort continue. Enjoy movie nights in the dedicated theatre room with 110 screen projector and surround-sound system that extends throughout the home and the outdoors. There’s also a cozy electric F/P a home office, full bathroom, guest bedroom, and ample storage. Flooring is upgraded with vinyl and porcelain tiling throughout for durability and style This home is fully equipped with premium appliances including gas stove, dryer bbq, soft water purification system. Step outside to your beautiful landscaped full fenced backyard retreat featuring a full width concrete patio, a 12x16 pergola, an 8x6 greenhouse and an 8x10 vinyl shed A charming front porch, 2 car insulated garage All this plus close proximity to schools, shops, parks, trails and even a stargazing observatory! Don’t miss your opportunity to live in one of the areas most desirable communities where luxury, nature and lifestyle meet. (id:59646)
166 Market Street
Hamilton, Ontario
Welcome to this enchanting Victorian-style semi-detached home, where timeless character meets contemporary comfort and old-world charm. Built in 1870, thoughtfully updated throughout, this 3+1 bedroom, 2 bathroom gem offers the best of both worlds in the heart of Central South—one of the city’s most vibrant, walkable, and sought-after neighborhoods. You'll be captivated by soaring ceilings, exposed brick, and warm maple hardwood flooring throughout the first and second levels—completely carpet-free. Natural light pours in the dining room through the large bay window, creating an inviting space for special gathers. The spacious living room flows seamlessly into a chef-inspired kitchen. Butcher block countertops, a subway tile backsplash, an oversized island, stainless steel appliances, and ample cabinetry—perfect for the avid cook. Just beyond, a flexible office or additional dining area overlooks a newly stained deck—ideal for BBQs and entertaining. Upstairs, a newly updated staircase with iron balusters leads to three generously sized bedrooms and a stylish 4-piece bath. The finished basement adds more versatility, offering a fourth bedroom, updated 3-piece bath with a glass shower, pot lights, and durable laminate flooring—great a home office, or extra living space. Enjoy the tidy, landscaped lot with a low-maintenance backyard oasis and private deck. With rare private 3-car parking off of Hess St N, perfect for families or young professionals who enjoy the convenience in the lower escarpment area. Just steps from downtown’s most exciting events—including Supercrawl and the Farmers’ Market. Close to James St. North, seconds to Locke Street, and Hess Village, all known for their eclectic restaurants, boutique shops, and cultural spots. Minutes to the GO Station, GO Bus, First Ontario Centre, and highway access for easy commuting. Don’t miss your chance to own this historic modern-day masterpiece in the heart of where everyone wants to be. Book your showing today! (id:59646)
192 Huron Avenue
Ancaster, Ontario
Just move in! Nestled in the family-friendly Nakoma neighbourhood of Ancaster, this spacious 3-bedroom bungalow has it all! Beautifully renovated and updated with gleaming hardwood floors, oversized eat-in granite kitchen, main floor laundry & full bath plus a fully finished lower-level family room, gas fireplace, spare bedroom, office and 2nd full bath. The wonderfully maintained super wide lot features a large awning-covered rear deck - perfect for watching the kids play, entertaining friends & family or just sitting back and enjoying your morning coffee. Check out the oversized 2.5 car attached garage featuring a heated workshop plus steps leading to the overhead loft storage area – perfect for the handyman/artist/hobbyist in you. Parking for 6 to 8 cars. Walk to local schools, parks and just minutes from shops, stores and restaurants. (id:59646)
141 Voyager Pass
Binbrook, Ontario
Welcome to this beautifully updated detached home offering 4 spacious bedrooms and 3 modern bathrooms. Step inside to find rich hardwood floors throughout and a freshly painted interior that exudes warmth and style. The heart of the home is the newly renovated kitchen, featuring a brand-new island, a generous pantry, and stylish updated light fixtures —perfect for entertaining or family gatherings. Convenience is key with an upstairs laundry area, making everyday living even easier. Enjoy relaxing mornings on the inviting front porch and make the most of outdoor living with concrete pathways leading to the backyard, where serene views of open farmland create a peaceful retreat. Practical updates include newly edged driveway for clean curb appeal and a finished basement offering flexible space for a home office, gym, or recreation room. Move-in ready with thoughtful upgrades throughout. Don't miss your chance to make it yours! furnace (2024) dishwasher (2025) driveway/concrete work (2023) stove (2025) (id:59646)
38 East 16th Street
Hamilton, Ontario
Incredible and unquie opportunity to own this potential 2-family home or ideal in-law suite, suitable for a large family or income potential and located on Hamilton Mountain. This 3+2 bedrooms, 3 full bathrooms and 2 half bathrooms updated home is virtually new. Features include newer windows, roof, electrical, plumbing and flooring and staircase. Close to Hospitals, parks, shopping and Highway access. (id:59646)
182 Odonnel Drive
Binbrook, Ontario
Immaculate, move-in ready luxury home in sought-after Binbrook! This stunning property is packed with high-end upgrades and custom finishes throughout. Enjoy 3 elegant custom fireplaces, a designer kitchen featuring a custom back-painted glass backsplash, quartz countertops, and top-tier appliances. No detail has been overlooked – from hardwood stairs (no carpet!) to built-in closets in every bedroom and a fully finished basement offering a spacious rec room, built-in storage, and an additional bathroom. The main floor boats an open-concept layout flooded with natural light and anchored by statement lighting, including two large luxury chandeliers in the kitchen and staircase. Outdoors, the professionally landscaped backyard includes an exposed aggregate patio and driveway, a modern aluminum pergola perfect for entertaining, and parking for up to 3 vehicles. This pristine home blends style, comfort, and convenience in every corner! (id:59646)
23 Philip Street
St. Catharines, Ontario
Welcome to this delightful 3-bedroom, 1-bath, two-storey home nestled in a quiet, family-friendly neighbourhood. Perfectly designed for comfort and functionality, this property features two generous-sized bedrooms on the upper level and a versatile main-floor bedroom—ideal for guests, a home office, or multigenerational living. The updated bathroom adds a modern touch, while the spacious living room and kitchen create a warm and inviting atmosphere for everyday living and entertaining. Step outside to your fully fenced backyard oasis, complete with an in-ground pool and a patio that's perfect for hosting friends on warm summer evenings. Located just minutes from all major amenities, parks, and schools, this home offers the perfect blend of convenience and community. Whether you're upsizing, downsizing, or investing—this is a must-see! (id:59646)
5 Meldrum Avenue
Flamborough, Ontario
Welcome to your peaceful escape in the heart of Greensville—a cozy, bright home on a stunning 2-acre property that perfectly blends nature, comfort, and convenience. Step into this beautiful one storey home with large addition surrounded by natural beauty, a park like atmosphere, minutes to trails, parks, waterfalls. This bright home offers an updated kitchen, spacious bedrooms, inviting enormous living room with huge patio door, stunning views from every single window. finished basement and so much more. Recents updates include : roof( 2023) all windows and 5 patio doors( 2023), hardwood floors on main floor and updated kitchen. Note : the double garage was converted into a living space offering 2 small offices, worksop and an exercise room. Wake up to the sound of birdsong, spend your evenings watching breathtaking sunsets, and gather with friends and family around a crackling fire under the stars. The expansive yard provides plenty of room to explore, garden, or simply relax in your private slice of paradise.Take a leisurely walk to nearby Webster’s or Tew’s Falls, and enjoy the natural beauty that surrounds you every day. Whether you're seeking tranquility or adventure, this property delivers. Don’t miss your chance to own a piece of Greensville’s finest countryside—where every day feels like a getaway. (id:59646)









