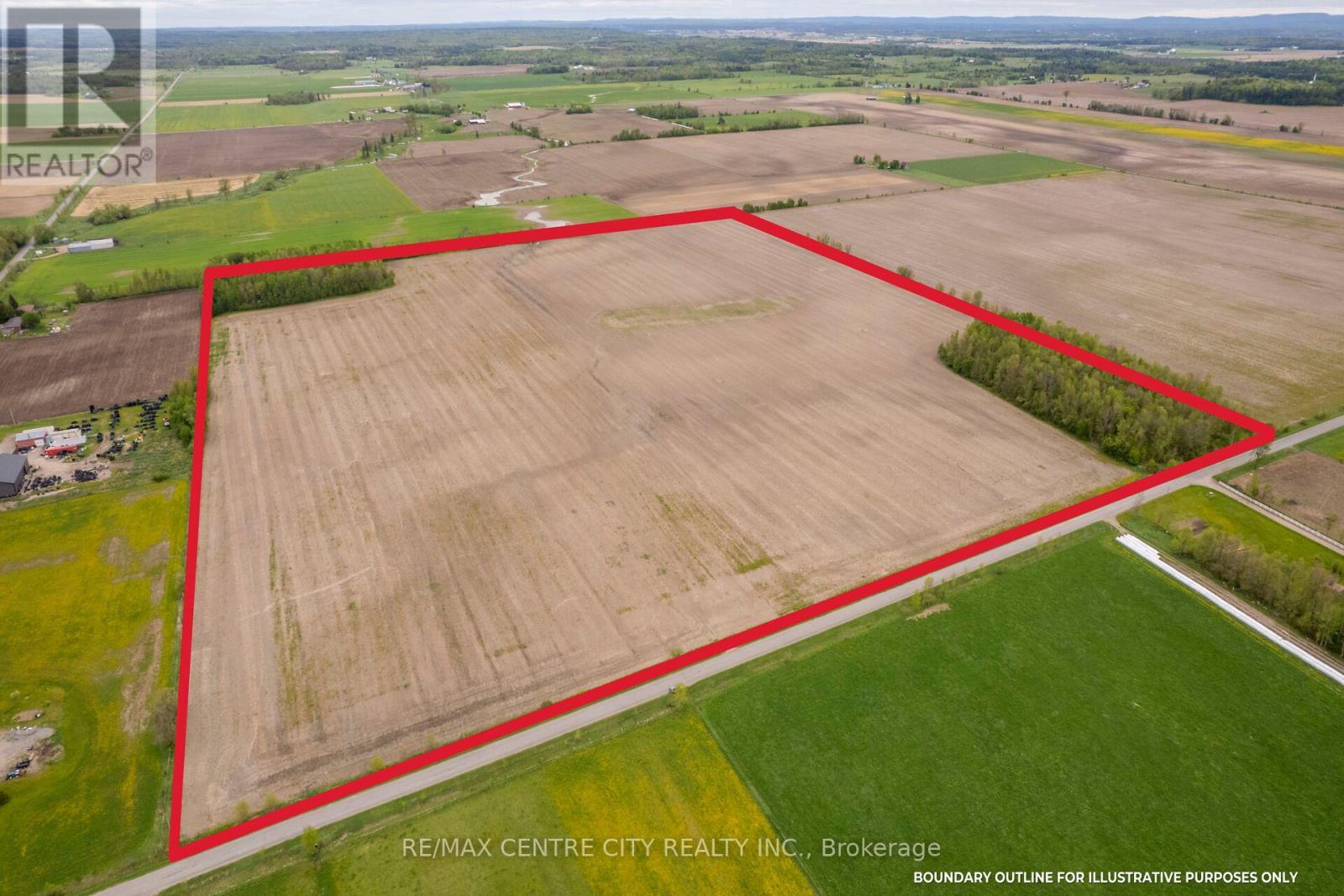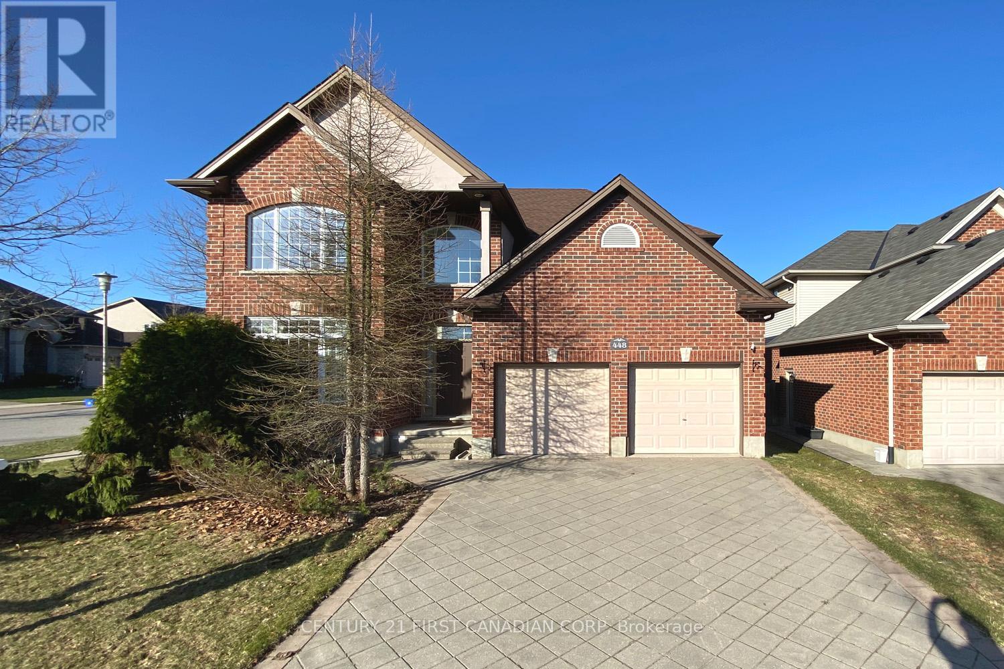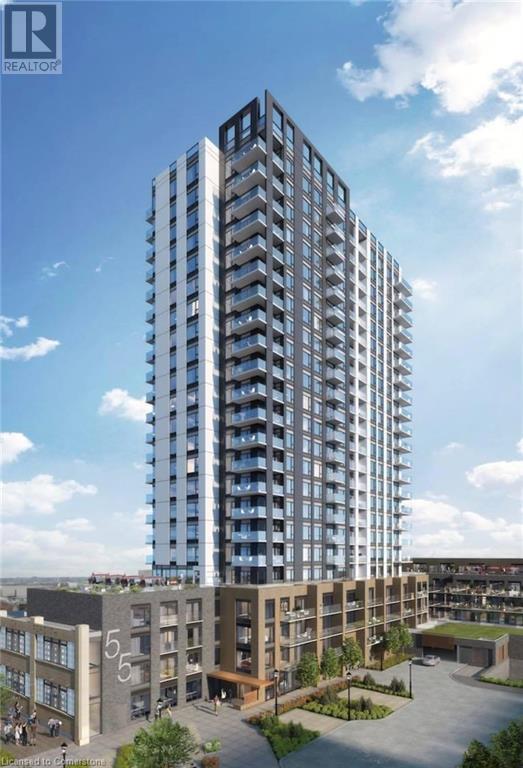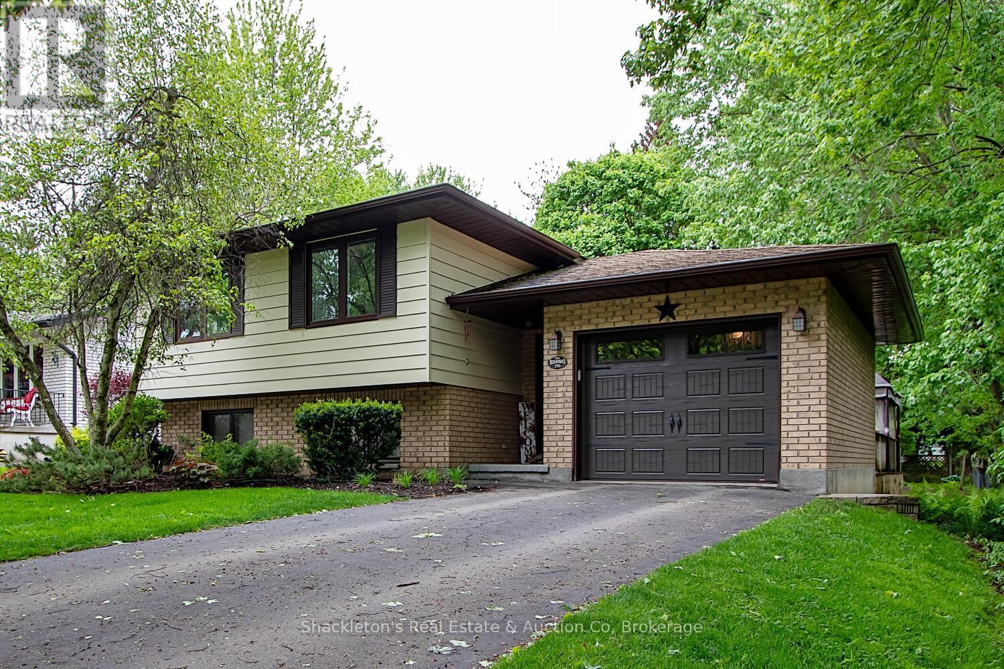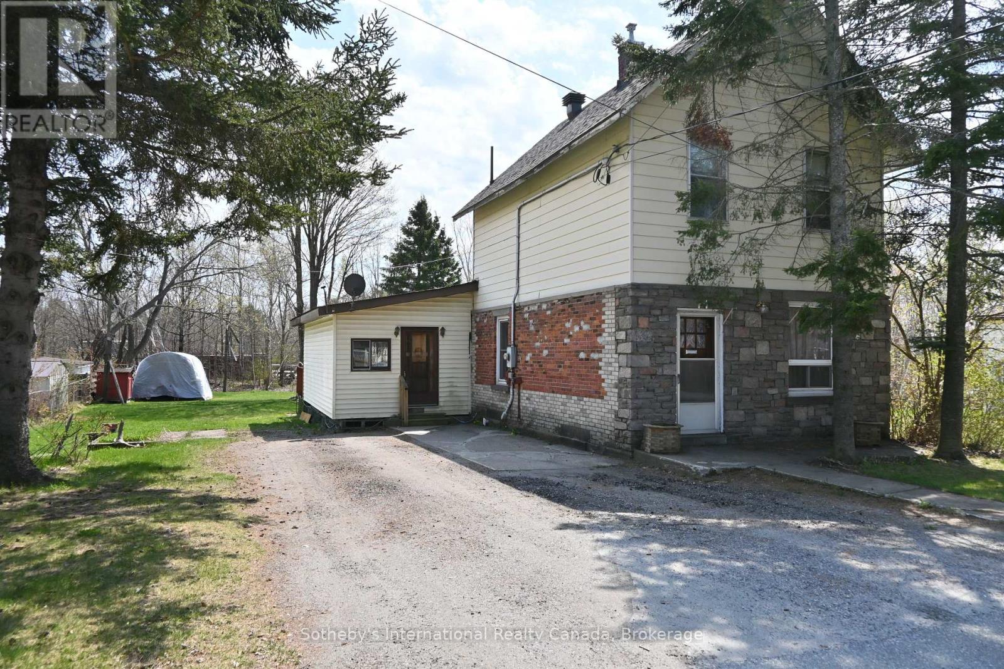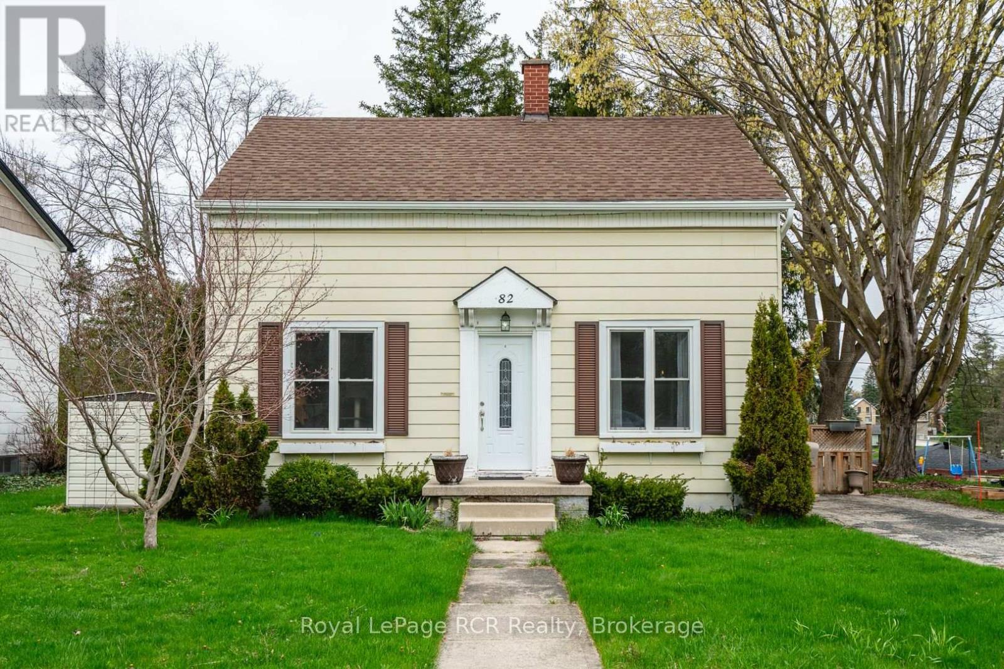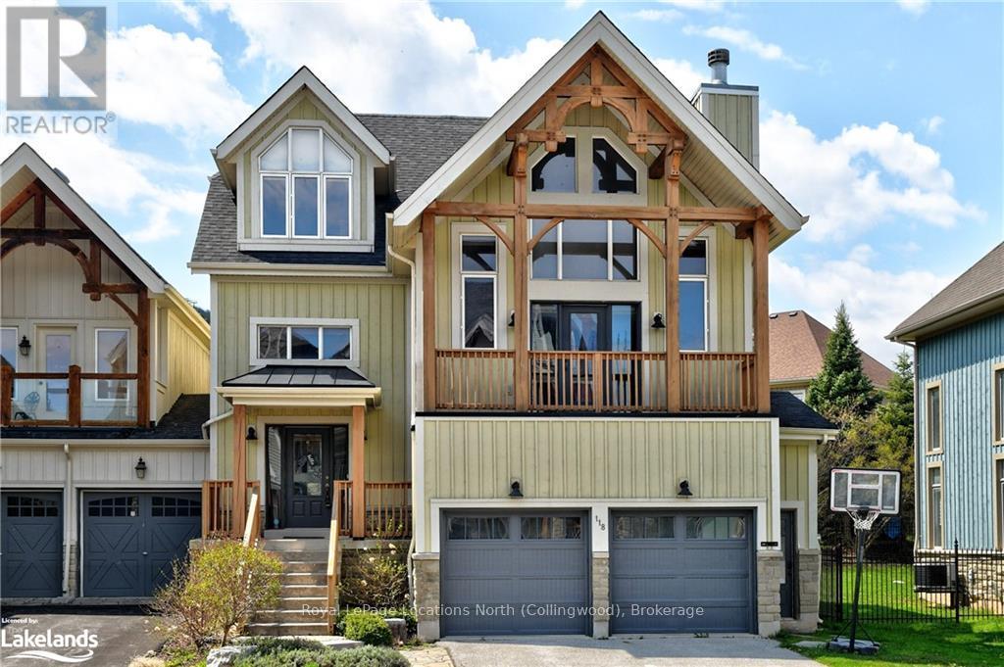Pt Lt 21 Conc 1 Burwell Road
Admaston/bromley, Ontario
Beautiful parcel of farm land located only 5 minutes South-West of the town of Cobden, 1hour West of Ottawa. With a total of 81 acres offering approximately 73 workable acres and 7+ acres of bush it makes for a great parcel to add to your existing operation, start a new farm operation, build a country estate, or as a long term investment. Situated on a quiet paved road this makes for a great spot to build! Located in a region that has a good agricultural support system with crop input suppliers and grain elevators allows you or a tenant farmer to efficiently farm the land. With the price of farmland in other parts of the province being 2x or 3x as high, this land has plenty of room to appreciate in price. This parcel would make for a great investment with good rental income or a nice addition to your existing farm operation! Don't miss the video presentation! (id:59646)
25 Alexandria Avenue
St. Thomas, Ontario
Now Leasing: Brand New, Beautifully Finished 2-Bedroom Units Be the first to move into these newly built, modern 2-bedroom units. Designed for comfort and convenience, each unit features high-quality finishes and professional property management. Features Include: Two spacious bedrooms. One parking space included per unit. One accessible parking space available (unassigned). One pet permitted per unit (maximum weight 15 lbs). Utilities & Responsibilities: Tenant is responsible for Hydro, Gas, and personal contents insurance. Landlord is responsible for building insurance, cold water, and water heater rental. Basic landscaping services are provided by the landlord. Appliances: All units include appliances with a one-year warranty. Tenants are responsible for arranging and covering the cost of appliance service calls. Management: Professionally managed by Skirms Ave. Property Management. To Schedule a Viewing: Please contact 226-330-3037. Viewings by appointment only. (id:59646)
448 Cottontail Crescent
London, Ontario
Location, Location! 4 +2 bedrooms, 3.5 bathrooms home. Approx. 3600 SQFT living sapce. Close to Masonville Mall. Walk distance to Jack Chambers School. 9 ft ceiling on main level, 18 feet ceiling for foyer & Living room. Open concept kitchen with island. Family room with gas fireplace. Hardwood floor on mainand second level. Dining room with crown moulding. Hardwood stairs leading to 4 bedrooms. Large master bedroom with large ensuite and walk in closet. Full finished basement has 2 bedrooms (one has beenupgraded to a Home Cinema), 1 large office and a full bathroom. Patio door off kitchen leading to nicefenced backyard. Lots of upgrades: Ultra smart Wi-Fi furance (2016), 25 years long-life shingles (2017), Finished basement (2019), Home Cinema System with 120 inch screen and 7.2 surround sound system(2019), Newer refrigerator (2022), Hardwood floor in main and second level (2022). Home Cinema System(chairs, receiver, screen, projector and speakers) included. (id:59646)
55 Duke Street W Unit# 203
Kitchener, Ontario
Urban living at its best! LRT, City Hall, Google as well as The City's Shopping, Restaurants and Victoria Park. This Property Is Located In The Center Of Kitchener's Downtown. No need for car! Unit features: 10' high ceilings, Granite kitchen counter and ceramic backsplash, Stainless steel appliance package includes Fridge, Stove, dishwasher and built in microwave, Granite bathroom counters, Ensuite Stackable washer & dryer. There is also a storage locker available for extra cost. Carpet free, Quality laminate & ceramic flooring. Building Amenities: At Young Condos, there’s a whole world of amenities that will put life in your lifestyle. Entertain friends on the 5th floor dining area with terrace. Pump up your energy in the Extreme Fitness Area, the Spin Room or the Rooftop Running Track. Inspire mind, body and spirit in the Yoga Studio. Keep your bike in shape at the Bike Fixit. Or pamper your pooch at our dog wash station. Feel comfortable and welcomed home by the Concierge. Not only will you have all of these amenities at your fingertips, you’ll be able to enjoy all that City Centre Phase 1 has to offer. Enjoy the 3rd floor party room complete with sunbathing terrace, firepit and shared BBQ space, and relish in the ground level courtyard complete with bike racks perfect to park your ride after biking around Downtown Kitchener. At Young Condos, there’s as much to do at home as there is right outside your door. Downtown Amenities: At Young Condos you can walk to: •Google Canada in 5 minutes • Victoria Park in 4 minutes • Kitchener Market in 9 minutes • Kitchener GO Train Station in 10 minutes The 401 is just 15 minutes away!! The new LRT stops right at your door, connecting you to: • Research/Technology Facilities • University of Waterloo • Laurier-Waterloo Park • Grand River Hospital • Google/Central Station • Kitchener Market • Conestoga and Fairway Malls (id:59646)
133 George Street Unit# 4
Hamilton, Ontario
Nestled in a beautifully restored Victorian 6-plex, this charming unit offers the perfect combination of historic character and modern comfort. Located in the heart of downtown Hamilton, it’s ideal for a single young professional or a couple seeking a vibrant urban lifestyle. The unit features high ceilings and plenty of natural light, creating a bright and inviting atmosphere. An open-concept kitchen and living room provide a modern space perfect for entertaining or relaxing, while the large bedroom includes a walk-in closet for all your storage needs. Unique Victorian details, such as a stunning stained glass window in the bathroom, add a touch of timeless elegance. Step outside and enjoy being within walking distance of Hamilton’s best bars, restaurants, shops, and parks, with easy highway access for seamless commuting. A dedicated parking space is also available for $50/month if needed. Don't miss your chance to live in this one-of-a-kind downtown gem—schedule a viewing today! (Please note: Living room/kitchen has recently been painted a light warm-grey since photos were taken). (id:59646)
170 St John Street N
St. Marys, Ontario
A must see property! This immaculate side-split home is located at the end of a no-exit street in a very desirable neighborhood. Siding onto a wooded area, creating a beautiful view in this secluded lot. Enjoy the view from the raised deck, ideal for entertaining, or quiet enjoyment. With 3 bedrooms, 2 baths, and a getaway familyroom, this home has lots of space for your family needs. Updates include New Furnace & Central Air 2022, Roof Shingles-10 years, Sewage Pump 2023. (id:59646)
821 Gustavus Street
Saugeen Shores, Ontario
Charming Semi-Detached Home in the Heart of Port Elgin. Discover comfort, convenience, and charm in this larger-than-it-looks 3-bedroom semi-detached home, ideally situated in the welcoming community of Port Elgin - part of the picturesque Town of Saugeen Shores. Set on a beautifully landscaped lot with additional access via a rear alley, this property offers exceptional functionality, including private parking for up to three vehicles and a spacious concrete patio perfect for entertaining or relaxing in your own secluded backyard retreat. Step inside to find an efficient, sun-filled eat-in kitchen complete with included appliances, ideal for everyday living and hosting family meals. The main level features a bright and airy layout, while the partially finished basement provides a generous family/games room centered around a cozy gas fireplace, perfect for movie nights and casual gatherings. A natural gas furnace (2017) ensures efficient, year-round comfort, and there's an unfinished storage/workshop area for added flexibility. The roof was shingles in 2022. This home is walking distance to schools, recreational facilities, and the vibrant downtown core. It's also just a short commute to Bruce Power and moments away from the stunning sandy shoreline of Lake Huron offering the perfect balance of small-town charm and natural beauty. Whether you're a first-time buyer, a growing family, or an investor, this well-maintained property is an excellent opportunity in a sought-after location. Don't miss your chance to own a piece of Port Elgin - book your showing today! (id:59646)
8 Timms Gate
Bracebridge (Macaulay), Ontario
Located in the desirable Mattamy White Pines neighborhood, this beautifully upgraded Hickory Model home offers a blend of elegance, comfort, and opportunity. Featuring 3 spacious bedrooms and 3 bathrooms, every inch of this residence has been thoughtfully finished with high-end materials and contemporary design touches. Step inside to bright, open-concept living spaces with rich natural light and quality finishes throughout, including a designer kitchen with quartz countertops and stainless steel appliances. Also enjoy a cozy living room anchored by a gas fireplace perfect for family gatherings or quiet evenings at home. Upstairs, the primary bedroom features its own private ensuite, offering a quiet and comfortable retreat, while the additional bedrooms are bright and versatile. A full unfinished basement presents the exciting potential to customize and create additional living space tailored to your family's needs whether a home gym, rec room, or in-law suite. Set within walking distance to the Bracebridge Sportsplex, high school, and a nearby community park, this home offers an ideal lifestyle for active families and those seeking a strong sense of community. Experience the perfect balance of luxury, convenience, and future potential at 8 Timms Gate. (id:59646)
74 Cascade Street
Parry Sound, Ontario
Set on a flat lot with plenty of parking space sits this classic family home with 4 bedrooms and large living & kitchen areas. This home has had some updates over the years, including major systems (natural gas furnace & fireplace, air conditioner), but would benefit from a good renovation. Located a short walk to Parry Sound High School, the Fitness Trail and the Salt Docks on Georgian Bay. (id:59646)
82 7th Street
Hanover, Ontario
Discover this immaculate 3-bedroom home nestled on a beautiful, quiet street in Hanover - the perfect blend of modern upgrades and timeless character. Move-in ready, this charming property boasts a long list of recent improvements, including a lovely kitchen renovation (2022), Centennial windows on the main floor and basement with a transferable warranty (2018), updated plumbing (2017-2021), eaves and downspouts with gutter guards (2021), new patio (2021), and a water heater (2021). You'll also enjoy the comfort of central air, and the convenience of a newer dishwasher and range oven (2022). Throughout the home, you'll find character-filled touches such as original wood flooring and trim. The main floor offers a spacious living room, kitchen, and dining room, while the upper level features three bedrooms and a full bath. The partially finished lower level includes a utility room and generous storage space. Step outside to a lovely fenced backyard with mature trees, garden shed and a covered porch perfect for relaxing or entertaining. A full appliance package is included. Eastlink internet. Priced to sell with flexible closing, though occupancy before the summer holidays is preferred. Don't miss your chance to call this warm and welcoming home your own! (id:59646)
248 Homewood Avenue
Hamilton, Ontario
Fall in Love with the Perfect Blend of Charm, Character & Modern Living! Welcome to 248 Homewood—where timeless elegance meets modern comfort, just steps away from the vibrant energy of Locke Street in Hamilton’s coveted Southwest neighbourhood. Whether you're raising a family, working from home, or simply looking to enjoy a walkable lifestyle near boutique shops, restaurants, great schools, and the Bruce Trail, this beautifully updated 2.5-storey gem offers it all. From the moment you step into the warm and inviting foyer, you’ll feel the difference. Original hardwood floors, exquisite walnut inlay, exposed brick accents, and stunning French doors create an ambiance of classic sophistication. Every detail of the main floor tells a story—one of craftsmanship, charm, and care. The heart of the home—the open-concept kitchen—has been fully modernized to meet the needs of today's busy lifestyle, seamlessly connecting to a spacious dining area that’s perfect for hosting everything from dinner parties to cozy family meals. The light-filled family room addition overlooks a private backyard retreat featuring a serene in-ground saltwater pool, lush greenery, and room to run around—an entertainer's dream and a personal escape all in one. Upstairs, the second level offers a large primary bedroom with generous closet space, two more versatile bedrooms great for a family, guests or a home office, and a beautifully updated 4-piece bathroom. But the true surprise awaits on the third floor: a fully finished loft with skylights, pot lighting and insulated walls,—ideal for a creative studio, private teen retreat, or stylish guest suite. With lots of storage in the lower level, thoughtful upgrades including newer HVAC, copper water lines with professional renovations over the years (completed with permits) this home is as worry-free as it is beautiful. (id:59646)
118 Venture Boulevard
Blue Mountains, Ontario
Mountain Style chalet in the Orchard at Craigleith with panoramic ski hill views! This is the popular Blackcomb model and also an Elevation "B" with the addition of the attractive posts & beams on the front deck! This large semi is only joined at the garage with 2,748 SQFT above ground; 2,891 SQFT total finished. 3 bedrooms all with ensuites + a Family Room + a Den/Office, 3.5 bathrooms; Oversized Double garage with Floortex floor coating system (superior to epoxy) & custom wall racking system included; SW exposure; Open Concept Great Room; Designer kitchen with Island + Breakfast Bar, all stainless steel Jenn-Air Appliances; Living Room with a 2 story ceiling & wood burning Fireplace; sitting area with panoramic ski hill views & built-in office desk; upper covered BBQ & viewing deck; also enjoy the ski hill views from the large dining area; wide-plank scalloped wood floors on the 2nd level; Family Room on the main level (wall mounted TV included) with a walkout to the landscaped backyard, patio & hot tub; large mudroom off the garage with a separate side entrance plus a garage entrance; room finished in the basement needs a larger window installed to be a 4th bedroom or use as an office/den. Brand new High Efficiency (96%) Furnace installed. Walk to skiing at the Craigleith Ski Club and the TSC (Toronto Ski Club). The homes and lots in The Orchard are freehold ownership (owned outright by the owner) with a Condo Corporation in place to maintain the roads (including snow clearing), trails, green spaces, guest parking lots & pond. Membership to the Craigleith Pool & Tennis courts is available. Visit the REALTOR website for further information about this Listing. **EXTRAS** Features a shuttle bus to the Craigleith Ski Club or use the connected walking trail; a trail system for walking/jogging around the neighbourhood; a trail link to hike or snowshoe up the escarpment (id:59646)

