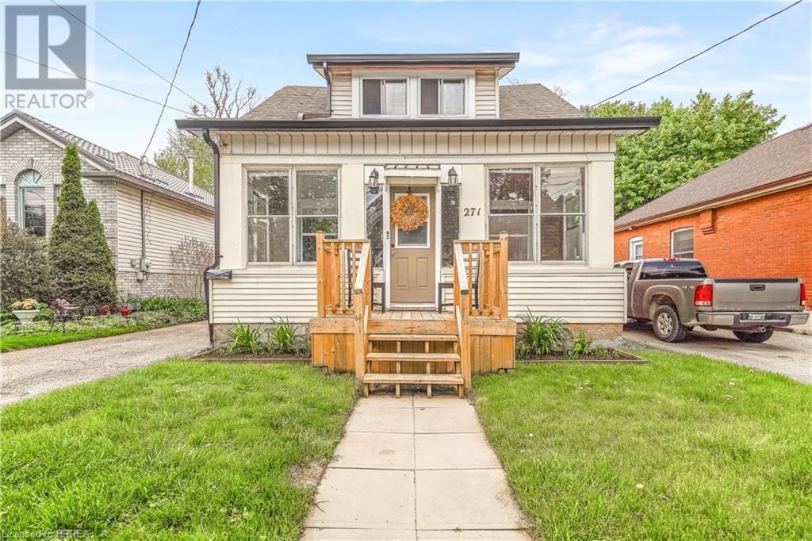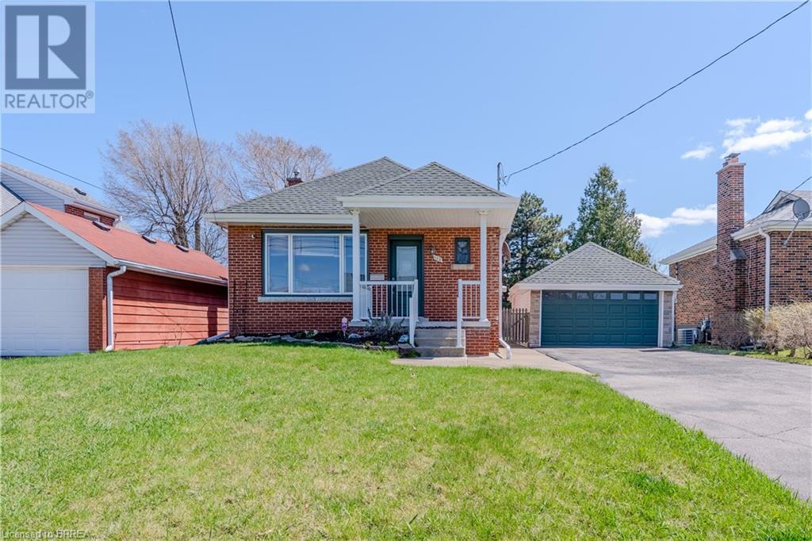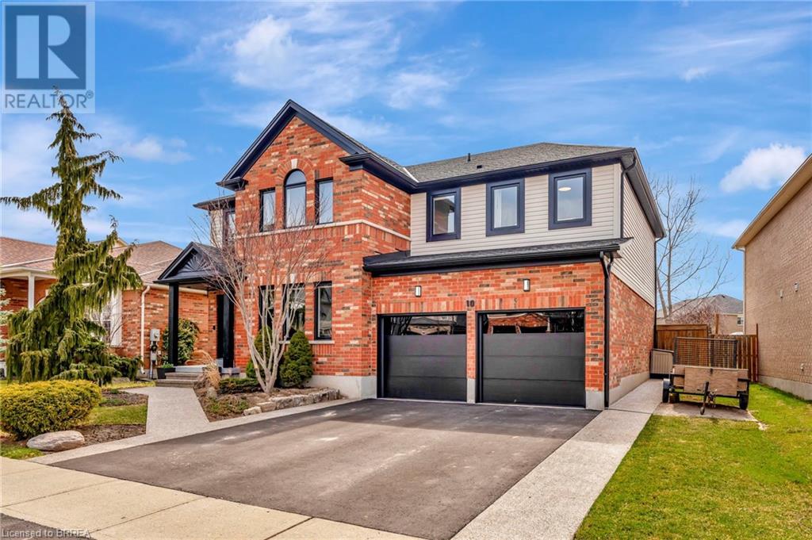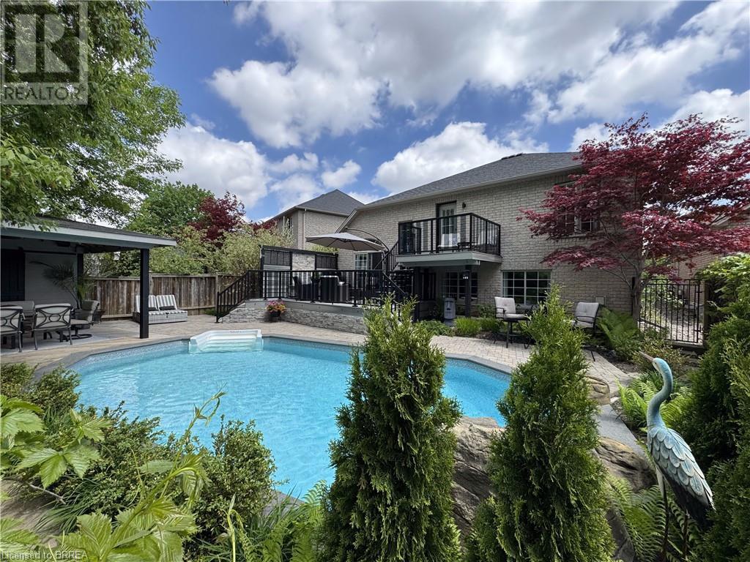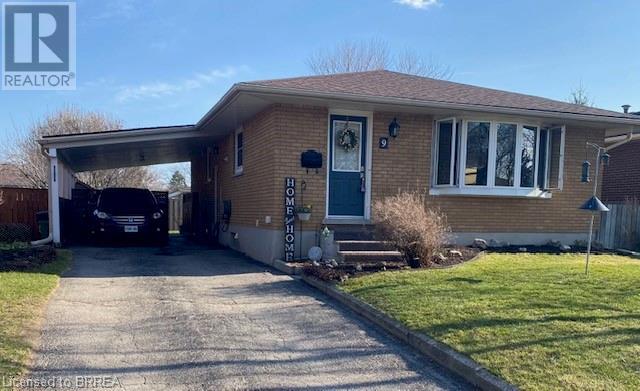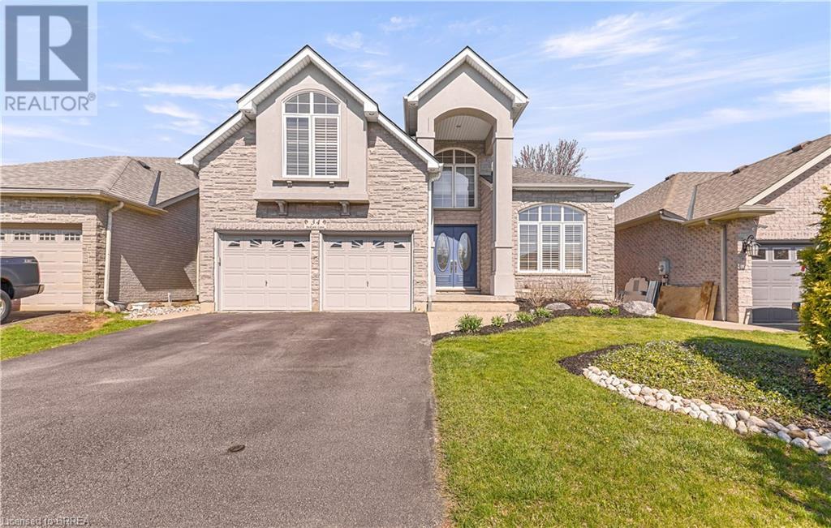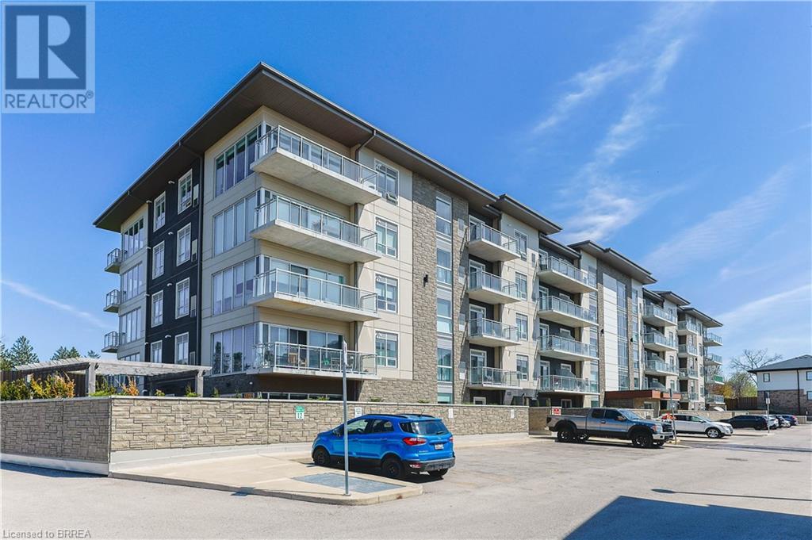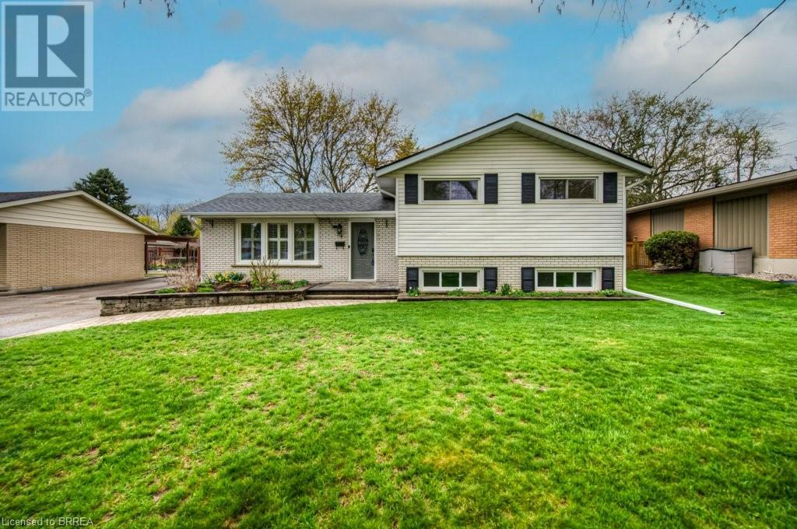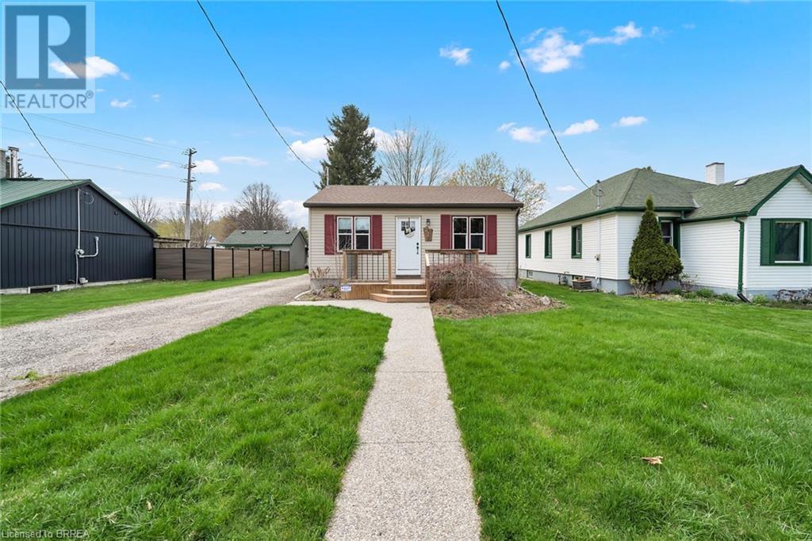271 Grey Street
Brantford, Ontario
A Perfect Starter Home! This spacious 3 bedroom, 2 bathroom home features an enclosed front porch where you can relax after a long day, an inviting living room for entertaining with a high ceiling and modern luxury vinyl plank flooring, a bright eat-in kitchen with a walk-in pantry and stainless steel appliances, a convenient main floor bedroom with more vinyl plank flooring, a beautiful 3pc. bathroom with a tiled walk-in shower, and a hallway leading back to patio doors that go out to a covered deck in the deep backyard where you can enjoy summer barbecues with your family and friends. Upstairs you'll find large bedrooms that share an ensuite privilege to the 4pc. bathroom, and the basement offers lots of possibilities with an area that could be made into a recreation room and there’s plenty of storage space. This home has updated vinyl windows, new luxury vinyl plank flooring in 2025, a new furnace and central air in 2016, new eavestroughs with leaf barrier in 2023 and more. A great opportunity to own a beautiful move-in ready home located in a quiet neighbourhood that’s close to parks, schools, shopping, and highway access. Book a private viewing for this lovely property! (id:59646)
112 Irene Avenue
Stoney Creek, Ontario
Welcome to this charming and meticulously maintained all-brick two-bedroom bungalow in a highly sought-after Stoney Creek neighborhood. Nestled on a fully fenced lot, this home offers privacy, comfort, and curb appeal, complete with a detached double car garage and a beautifully landscaped backyard. Step inside to a freshly painted interior filled with natural light, where every room feels warm and welcoming. The eat-in kitchen features sliding patio doors that open to a peaceful backyard oasis—ideal for morning coffee, weekend BBQs, or letting pets roam freely. Updates include a newer roof (10 years), a 2012 furnace, and brand-new eaves and soffits (2024), offering peace of mind for years to come. The double car garage provides plenty of storage or workshop potential. Whether you’re a first-time buyer, downsizer, or someone looking for a move-in-ready home in a quiet, friendly community, this one checks all the boxes. Close to parks, schools, shopping, and quick highway access—this gem won’t last long! (id:59646)
10 Hoodless Court
Brantford, Ontario
Welcome to this spacious and beautifully updated 2-story home nestled in a serene cul-de-sac in sought-after West Brant. Boasting 4 generously sized bedrooms and 3.5 bathrooms, this residence offers ample space for comfortable family living. Step inside to discover a bright, sun-filled interior featuring large windows that illuminate the open-concept living areas. The main floor is carpet-free, showcasing a large formal dining room and a grand family room with a striking nearly 17-foot stone fireplace that extends to the ceiling, creating a warm and inviting atmosphere. The heart of the home is the modern kitchen, completely renovated in 2023. It features pristine white cabinetry, quartz countertops, stainless steel appliances, and under-cabinet lighting, perfect for culinary enthusiasts. Retreat to the expansive primary bedroom, which offers a walk-in closet and a luxurious deep soaker tub, providing a perfect sanctuary for relaxation. Upstairs, you'll find spacious bedrooms, while the finished basement offers additional living space with a large recreation room, an office/den, and a full bathroom, ideal for guests or extended family. Outdoor living is a delight with a deep lot that includes an above-ground pool, an outdoor fireplace, and two storage sheds, providing a perfect setting for entertaining or relaxing. Recent upgrades enhance the home's appeal and efficiency, including a new roof (2023), energy-efficient windows and doors with UV protection (2024), and insulated smart garage doors equipped with cameras. The driveway and concrete walkway were also redone in 2024, adding to the home's curb appeal. Don't miss the opportunity to own this exceptional home that combines modern updates with comfortable living in a peaceful neighbourhood. (id:59646)
14 Serenity Lane
Hannon, Ontario
Welcome to 14 Serenity Lane : Discover this Beautifully maintained 3 Bedroom, 2 Full + 1 Half Bath Freehold Townhouse. Perfectly located near Top Rated Schools, Parks, Shopping and Major Highways for ultimate convenience. This Carpet Free home features elegant porcelain tiles with laminate finish throughout the Main Floor, paired with an open concept Kitchen showcasing Stainless Steel Appliances and Floor to Ceiling Cabinetry - Ideal for Modern Living and Entertaining. An oak staircase leads to the Upper Level, offering 3 spacious bedrooms including a Primary Suite with a Private 3pc Ensuite and the added convenience of 2nd Floor Laundry. The unfinished basement provides excellent storage and endless potential to create your dream recreation or media room. Additional Highlights include: California Shutters throughout, Fully Fenced, maintenance free Backyard, Bright, Open Layout with Quality Finishes. This turn key home is ready for you to move in and enjoy. Don't miss your opportunity to make it yours ! (id:59646)
37 Macdonald Crescent
Brantford, Ontario
Welcome to this stunning, custom-built 'Schuit' home that backs onto the 12th fairway of the Walter Gretzky Municipal Golf Course. This incredible property offers not only close access for golf enthusiasts, but also breathtaking views from multiple levels, a peaceful atmosphere, and the rare luxury of complete privacy with no rear neighbours. This one-owner home showcases exceptional quality and craftsmanship. While its charming exterior presents classic curb appeal, the interior surprises with a generous amount of living space, fully finished across all 5 levels. Inside, you'll find a beautifully updated kitchen featuring an oversized granite island, sleek stainless steel appliances, a stylish glass tile backsplash, Silestone countertops, and oversized tile flooring. The adjacent dinette opens to the backyard deck, making it perfect for entertaining or enjoying a morning coffee with a view. The main level also features vaulted ceilings, hardwood floors, modern lighting fixtures, and a built-in sound system that extends both indoors and outdoors. Updated carpet and wide-plank laminate flooring add comfort and style throughout the living spaces. The family room invites you to relax by the cozy gas fireplace, while the lower-level rec room includes an electric fireplace, wet bar, and remote-controlled mood lighting. Additional storage can be found in the basement’s crawl space and in the loft area above the garage. The home has been thoughtfully maintained, with updates to the windows, shingles, and furnace. The backyard is truly a private retreat. The heated, automated saltwater pool is enhanced by a soothing waterfall (pool heater and pump replaced). A stylish cabana provides shade during sunny afternoons and a cozy space to enjoy meals or relax with the family while watching TV on cooler evenings. A unique gas fire trough set against a stacked stone wall adds warmth and visual flair to this outdoor haven. This ideally located home exudes pride of ownership!!! (id:59646)
385 Park Road N Unit# 13
Brantford, Ontario
Are you looking to move into a lovely condo in Brantford's PRIME North end with convenient & easy living? Well, here is your opportunity! This condo is located in the desirable Brier Park neighbourhood in a well established and maintained complex that is just minutes away from the 403, Hwy 24, shopping and public transportation. Unit 13, a lovely centre unit boasts an open concept Living/Dining/Kitchen area with soaring vaulted ceilings, and patio doors that step out to a private deck with retractable automatic awning. The kitchen has plenty of cabinets & counter space, an island, built-in dishwasher, fridge & stove. There are 2 generous sized bedrooms with good sized closets and cozy carpeting. The convenient main floor laundry room with newer washer and dryer (3 years old) provides access to the attached 1 car garage with an automatic door opener. The un-spoiled basement offers you the opportunity to use your imagination and make it suit your style. Definitely do not delay...Call to book your viewing today!!! (id:59646)
793 Colborne Street E Unit# 401
Brantford, Ontario
Welcome home to 793 Colborne Street, Unit #401! This beautifully maintained 3-bedroom, 1-bathroom condo offers the perfect blend of comfort, style, and convenience. The bright and airy open-concept design seamlessly connects the living room, dining area, and kitchen, creating a welcoming space for both everyday living and entertaining. From the living room, step out onto your private balcony, ideal for enjoying your morning coffee or relaxing in the evening breeze. The unit boasts sleek laminate flooring and tile throughout, offering both durability and a consistent, modern aesthetic. The spacious kitchen features ample counter space, a sleek style backsplash, and granite countertops that add a touch of contemporary elegance. Situated on the top floor, this condo provides added privacy, along with an abundance of natural light that fills every room. For your convenience, this home comes with an in-unit washer and dryer, making laundry day effortless. This condo is one of only a few 3-bedroom units in the building, offering more space and flexibility. Additionally, it includes two brand-new, underground, fully covered private paid parking spots, providing both safety and convenience. Whether you’re a first-time homebuyer, an investor, or looking to downsize, this is a fantastic opportunity in a prime location. Don't miss out on the chance to make this stunning condo your new home! (id:59646)
9 Blueridge Crescent
Brantford, Ontario
Welcome to this beautifully updated, move-in-ready bungalow located in one of Brantford's most convenient neighborhoods. With easy access to Highway 403, this home is ideal for commuters while also offering proximity to everything you need. Located within walking distance to grocery stores, shops, and local amenities, you'll enjoy the ultimate in convenience. Plus, you’re just minutes away from both public and Catholic schools, as well as two daycares—making it a great choice for families. This home is perfect for multigenerational living, featuring a spacious basement with kitchen cupboards already installed, making it ideal for conversion into a granny suite. The main level features 3 bedrooms and 1.5 baths, with a well-laid-out and versatile living and dining room that is flooded with natural light thanks to newer windows and doors, and features laminate wood flooring. The upgraded Maple eat-in kitchen offers newer appliances and functional space for everyday family meals. The fully finished basement includes a 4th bedroom and a large rec room with a corner gas fireplace, perfect for cozy family nights or additional living space. Step outside to your gorgeous, private backyard, an oasis for relaxation or outdoor entertaining. The newer roof (with a transferable 50-year warranty) provides peace of mind, while the attached carport offers convenient parking for your family. This all-brick bungalow is situated on a 50'x100' lot, offering both comfort and privacy in a highly sought-after location. Whether you're looking for a family home or a place to downsize, this property offers the perfect combination of convenience, updates, and charm. Don’t miss your chance to make this lovely home yours! Book a showing today. (id:59646)
677 Park Road N Unit# 149
Brantford, Ontario
ATTENTION ALL SHOPPERS!!!! CHEAPER THAN RENT!! VIEW THIS LARGE 3 BEDROOM-3 BATHROOM CONDO BUILT LAST YEAR. THIS UNIT IS A CORNER UNIT !!! ONLY ATTACHED BY ONE UNIT!! THIS HOME HAS A HUGE DINING ROOM AND LIVING ROOM, OPEN CONCEPT. ALL APPLIANCES ARE INCLUDED AND ON THE 3rd LEVEL. YOU HAVE A BATHROOM AND A MASTER ENSUITE! LAUNDRY AREA SO YOU DONT HAVE TO GO UP AND DOWN! JUST MINS FROM THE 403 HWY ! A MUST SEE! (id:59646)
104 Mcguiness Drive
Brantford, Ontario
Are you looking for a new home in a great neighborhood? Well then, look no further than 104 McGuinness. This beautiful brick and stone bungalow has been lovingly maintained and thoughtfully upgraded. With two bedrooms on the main floor, a third bedroom downstairs, and a surprising amount of living space, this home offers the flexibility and comfort your family needs. Step inside and feel instantly at home. The vaulted ceilings in the living room, dining area, and kitchen create an airy, open vibe that is perfect for both relaxing and entertaining. The spacious eat-in kitchen offers plenty of counter space, a central island, and a walkout to the fully fenced backyard with a large 16’ x 19’ deck, ideal for enjoying morning coffee or hosting summer BBQs. Tucked away in a private wing, the large primary bedroom overlooks the backyard and even has a view of the pond and open greenspace behind. A second main-floor bedroom and updated four-piece bathroom complete the level. Head downstairs and discover even more space. A generous third bedroom, a huge rec room with a custom gas fireplace, a three-piece bathroom with a deep soaker tub, a laundry and utility room, cold cellar, and a bonus room currently set up as a music studio are all ready to meet your needs. There is a lot to love at 104 McGuinness. Don’t delay. Call your REALTOR® today. (id:59646)
34 Jackson Lane
Brantford, Ontario
A Stunning Custom-Built Executive Home in Mayfair! This beautiful “Zavarella” built home sits on a quiet street in one of Brantford’s most sought-after neighbourhoods and has a potential in-law suite for extended family with its own separate entrance. Pride of ownership is evident in this elegant stone and stucco home with a covered front step leading to the grand double door entrance to an inviting foyer for greeting your guests with an 18’ high vaulted ceiling, a bright living room with hardwood flooring, a formal dining room for family meals, a gorgeous new custom kitchen with quartz counters, tumbled marble backsplash, floor-to-ceiling soft-close cupboards and drawers, a huge island that seats 8 people, a pot filler, a coffee/smoothie bar, high end stainless steel appliances, and patio doors with built-in blinds that lead out to the private patio in the tranquil backyard. The kitchen is open to the large family room with pot lighting, California shutters, hardwood flooring, and a corner gas fireplace, an immaculate 2pc. bathroom, and a convenient main floor laundry room completes the main level. Upstairs you’ll find a massive front bedroom with more hardwood flooring and an abundance of natural light, a pristine 4pc. bathroom with tiled flooring and a long vanity with a quartz countertop, a large master bedroom that enjoys a walk-in closet and a private ensuite bathroom with a jetted tub and a separate walk-in shower, and there’s also a big storage room on the upper level. The basement offers a perfect space for extended family that can be accessed by 2 different staircases/exits and has a high ceiling, large windows that allow for lots of natural light, a modern kitchen, pot lighting, attractive flooring, a good-sized bedroom, an updated 3pc. bathroom, and plenty of storage space. Within walking distance to parks, schools, shopping, Tim Horton's, grocery stores, restaurants, and a golf course. An exceptional home for a large family. Book your viewing today! (id:59646)
95 North Park Street Unit# 1
Brantford, Ontario
Welcome to 95 North Park Street, Unit 1 – Maintenance free Detached Condo in Brantford's sought out North End! This beautifully maintained all-brick detached home offers the perfect blend of convenience, comfort, and style—ideal for those looking to downsize without compromising on space or privacy. Located in a prime area close to shopping, dining, and with easy highway access, this is maintenance free living at it's finest. Step inside to discover a thoughtfully designed 2+1 bedroom, 2 bathroom layout with main floor living and an attached single-car garage. The open-concept main level is perfect for entertaining, featuring a spacious kitchen with granite counter tops and large island, stainless steel appliances, tile backsplash, under-cabinet lighting, and plenty of cupboard and counter space. The kitchen flows seamlessly into a bright living and dining area with room for a large table, gas fireplace with a TV mount, and walk-out access to your private backyard deck—complete with an electric retractable awning for comfortable outdoor living. Crown moulding, recessed pot lights, new laminate flooring and built-in ceiling speakers elevate the main floor's design. Enjoy the convenience of main floor laundry, a 4-piece bathroom, and two generous bedrooms including a private primary retreat at the back of the home. Downstairs, the fully finished lower level boasts a cozy rec room with another gas fireplace surrounded by a stone hearth, a wet bar, built-in speakers, a third bedroom, a 3-piece bathroom, and ample storage in the large utility room. Whether you're hosting family gatherings or enjoying peaceful days at home, this detached condo delivers the lifestyle you’ve been waiting for. **Condo Fees Include** Windows/Doors, Roof, Decks, Garage doors, snow removal, ground maintenance/Land Scaping, Property management fees, Association Fee, Building Insurance. Laminate floors 2020, Composite deck 2024 (id:59646)
9 Bonheur Court Unit# 212
Brantford, Ontario
Welcome to one of Brantford's most desirable and well-managed condominium buildings! This bright and inviting 1-bedroom unit offers comfortable, low-maintenance living with everything you need in a thoughtfully designed layout. Inside, you'll discover a spacious living room, cozy dining area, in-unit laundry, and a versatile storage room. The renovated 3-piece bathroom offers sleek, modern finishes, while the private balcony is the perfect spot to enjoy your morning coffee or unwind in the evening. This unit also comes complete with a dedicated parking space and a private storage locker. Residents of this sought-after building enjoy access to a range of amenities, including a well-equipped gym, a party room for gatherings, secure entry, elevators, and ample visitor parking. Condo fees include snow removal, landscaping, building maintenance, water, building insurance, and even windows, offering exceptional value and peace of mind. Ideally located on a quiet cul-de-sac in Brantford's North End, you're just minutes from highway access, public transit, shopping, and restaurants. Whether you're a first-time buyer, downsizer, or investor, this is a rare opportunity to enter this well-cared-for building with a strong community feel. (id:59646)
16 Markle Crescent Unit# 517
Ancaster, Ontario
Welcome home to this beautifully finished 2-bedroom, 2-bathroom condo in Monterey Heights — a sought-after community in Ancaster. Built in 2020, this bright and thoughtfully designed corner unit sits on the top floor, offering extra natural light, added privacy, and a quiet, elevated view. The kitchen has a clean modern design with stone countertops, a large single-bowl sink, built-in wine fridge, under-cabinet lighting, and plenty of storage. It flows nicely into the open-concept living area, where recessed lighting and large windows make the space feel open and welcoming. Just off the living room, you’ll find a spacious balcony, perfect for enjoying your morning coffee or unwinding in the evening. Both bedrooms feature custom Closets by Design, offering smart storage without sacrificing space. The primary bedroom is complete with a private ensuite and a large glass-enclosed shower, while the second bedroom is conveniently located next to a full 4-piece bathroom. You’ll also have underground parking, which makes winter mornings a lot more manageable. And with access to great amenities like community BBQs, an exercise room, party room, and visitor parking, everything you need is right here. Close to highway access, shopping, parks, and everything Ancaster has to offer, this move-in-ready condo is ideal for first-time buyers, downsizers, or anyone looking to enjoy low-maintenance living in a fantastic location. (id:59646)
54 Kinnard Road
Brantford, Ontario
As soon as you drive through the neighbourhood you will realize you are somewhere special. Extra large lots, spaced out homes, long driveways, almost a country like feel best describes the location of 54 Kinnard Rd. Not many come up for sale in this nook because no one wants to move once they live here. Park, schools, most amenities only a short drive or walk away and a 9 min drive to the 403. This meticulously maintained home is completely move in ready. Large inviting living room that flows in to the dining area with completely updated functional kitchen. No need to fight over the 3 bedrooms as they are all good size! The primary has his/hers closets and the 4 pc bathroom is bright and family friendly with space to move during the morning routine. The large rec room has a wood burning fireplace and will definitely be the gathering spot in the winter. A spacious laundry/ utility room holds the updated furnace, on demand hot water heater, and water softener (all owned) plus a newer 3 pc bath. Need a place with storage for all your Christmas decor...there is an extra large crawl space that will make any pack rat thrilled. A door from the laundry room provides another access point, besides the patio doors off the dining room, to the massive backyard. Pretty much your own little park with plenty of room to create the yard of your dreams if a shop or pool were in your future plans. Today is the day to take advantage of grabbing your own piece of heaven in a quiet established neighbourhood. (id:59646)
27 Hallmark Street
Brantford, Ontario
Move-In Ready Home in Lynden Hills! A lovely family home with a garage sitting on a quiet street in a great North End neighbourhood and featuring an inviting entrance for greeting your guests, a bright eat-in kitchen with modern countertops, tile backsplash, and plenty of cupboard space, a spacious living room and dining room for entertaining with attractive new laminate flooring and large windows that look out to the fully-fenced backyard, and there’s a side door that leads out to the big deck in the backyard. Upstairs you’ll find 3 bedrooms including a large master bedroom(it used to be 2 bedrooms and could easily be converted back if a 4th bedroom is needed), and a 5pc. bathroom that has double sinks, a tiled shower, and a soaker tub. The finished basement boasts a cozy recreation room, a 2pc. bathroom, a den, and the laundry room. You can enjoy summer barbecues with your family and friends in the private backyard with lots of room for the kids to run around and play. Updates include new roof shingles in 2010, new high efficiency furnace in 2025, vinyl windows on the main level and upstairs, new laminate flooring on the main level and upstairs in 2025, new carpeting on the stairs and in the basement in 2025, upstairs bathroom in 2025, new soffits, fascia, eavestroughs and downspouts in 2025, and more. A beautiful move-in ready home in an excellent North End neighbourhood that's close to parks, schools, trails, shopping, restaurants, and highway access. Book a viewing for this wonderful home! (id:59646)
1980 Old Highway 24
Wilsonville, Ontario
Welcome to this stunningly renovated 3-bedroom home, offering the perfect blend of modern upgrades and country charm. Situated on a long lot just under half an acre, this beautifully updated property provides a serene retreat while being conveniently located 30 to 60 minutes from three international airports and major cities. This home features brand-new light vinyl plank flooring, fresh neutral-tone paint throughout, and an open-concept kitchen created by removing a half-wall to enhance space and flow. The kitchen also boasts a rejuvenated backsplash and updated cabinets. New doors throughout the home create an overall refreshed aesthetic. Both bathrooms have been updated with fresh paint, adding a sleek modern touch. Enjoy a new full water treatment system and water softener for high-quality well water. Step outside to enjoy a regraded driveway with fresh gravel, peace of mind with a roof installed in 2019, a porch off the second story kitchen and a fully finished walkout basement. This move-in-ready home combines modern comfort with country living. Don't miss your chance to make it yours! (id:59646)
275 Granite Hill Road
Cambridge, Ontario
Stunning & meticulously maintained 5-bed, 5-bath home located in the highly sought-after North Galt neighborhood. Inside, the main floor offers a spacious formal dining room—a cozy living room, and an open-concept kitchen (updated 2021) that flows seamlessly into the family room with a fireplace, making it perfect for everyday living & entertaining. A main floor den provides an excellent space for a home office or an optional 6th bedroom, while main floor laundry & direct access to the double garage enhance the home's functionality. Upstairs, the private primary suite serves as a luxurious retreat with a walk-in closet & a exquisite 5-pc ensuite. 4 additional bedrooms & 2 full baths (each with privileged access from 2 bedrooms) provide ample space & convenience. The entire upper level was refreshed in 2021 with new flooring, doors, stairs, & fresh paint. The finished basement adds incredible versatility, featuring a warm & inviting family room with a fireplace, a custom oak bar, a workout area, a 2nd home office & generous storage space—perfect for work, play, and relaxation. Step outside into your own private sunny backyard oasis, complete with a large deck, a gas BBQ hookup & a fully fenced yard. The heated saltwater pool has a new liner installed in 2019 & a new pump & heater added in 2022. A pool house & enclosed stamped-concrete dog run complete the outdoor amenities. Pride of ownership is evident throughout, with numerous updates including a new roof (2014), furnace & A/C (2015), and extensive interior upgrades from 2019 to 2023 such as windows, flooring, paint, and bathroom renovations. Located near top-rated schools, scenic walking & biking trails & just minutes from the 401 & Shades Mill Conservation Area, this home offers the perfect blend of convenience & serenity. This welcoming neighborhood has nearby places of worship including a Mosque, Gurdwara & Church. This exceptional home truly has it all—location, layout, upgrades, great neighbours & lifestyle. (id:59646)
228 Finkle Street
Woodstock, Ontario
Ready to move in and relax, this cozy home has been recently renovated and shows beautifully. It is situated on a very large lot in quiet neighbourhood, backing onto greenspace. From open concept living room you can enjoy the view of one of Woodstock's nicest parks... Southside Park ..located across the street. This home is only a short walking distance to dog park too If you dream of living in a peaceful, rural type setting yet want to be close to amenities this home is for you. One of the most intriguing features is the spacious and legally permitted out building which the current owner had constructed for retail business and there are so many possible uses for this attractive 22 ft long building. (Note the air conditioner unit & overhead light fixture in out building does not stay) The primary bedroom of the main house opens through patio doors to a raised deck where you can relax and enjoy the natural setting. There is another bedroom in basement as well as separate laundry area. Some of the many upgrades to this pretty home are: newer furnace, air conditioner, updated roof covering, fascia and eaves, newer front porch and front door, attractive exposed aggregate pad and walkway, and appliances stay. Water softener and reverse osmosis are both rented items. Reliance is offering 3 to 6 month free rental payments should a buyer wish to assume these rentals. (id:59646)
69 Lyons Avenue
Brantford, Ontario
Charming Detached Brick Bungalow in Prime Location – Move-In Ready! Welcome to this beautifully maintained and updated detached brick bungalow, offering comfort, convenience, and versatility. Located in a highly sought-after neighborhood, this home is just steps away from one of the best public schools in the city, as well as grocery stores, restaurants, parks, and a hospital—perfect for families and professionals alike! Featuring two separate entrances, this home provides flexibility for multi-generational living or potential rental income. The main floor boasts a bright living area, a modern kitchen, and two good sized bedrooms, along with a full bathroom. The fully finished basement offers even more living space with a second kitchen, two additional rooms (ideal for an office and den), and another full bathroom—a great setup for extended family or a home-based business. Step outside to a good-sized fenced backyard, ideal for summer activities like barbecuing, gardening, or creating a cozy fire pit area for evening gatherings. The inviting front porch is the perfect spot for your morning coffee, relaxing with a book, or decorating seasonally to enhance the home’s curb appeal. With a three-car driveway, ample living space, and a prime location, this move-in-ready home is a fantastic opportunity for families or investors. Don't miss your chance—book a showing today! (id:59646)
1 Milton Street
Brantford, Ontario
WELCOME TO 1 MILTON STREET, THE COTTAGE IN THE CITY. LOCATED IN OLD WEST BRANT, CLOSE TO PARKS THE GRAND RIVER AND WALKING TRAILS.THIS FOUR BEDROOM ONE BATH HOME HAS LOADS OF CHARACTER. THE SPACEOUS FRONT FOYER WELCOMES YOU INTO THIS BEAUTIFUL HOME WHERE THERE IS ROOM FOR THE WHOLE FAMILY TO WALK IN THE DOOR WITH GROCERIES AND STILL HAVE ROOM TO PUT COATS IN THE CLOSET. AS YOU WALK INTO THE LIVING ROOM YOU WILL SEE THAT IT IS PERFECT FOR THOSE COLDS WINTER NIGHTS AROUND THE WOOD STOVE SURROUNDED BY WINDOWS TO LET THE LIGHT SHINE IN DURING THE DAY. AS YOU WALK INTO THE BEDROOMS YOU WILL SEE EACH ROOM AS DEEP CLOSETS AND THE LIVING ROOM AND TWO BEDROOMS HAVE 9 FOOT CEILINGS TO MAKE IT FEEL SO OPEN. THE THIRD BEDROOM IS OFF THE KITCHEN GIVING SOME SEPERATION. THE OPEN KITCHEN HAS MANY CUPBOARDS AND CAN FIT YOUR FAMILY OVER FOR GAME NIGHT OR DINNER. AS YOU WALK UP THE STAIRS TO THE LOFT YOU WILL SEE A LARGE SPACE THAT YOU CAN USE FOR MASTER OR A PLAY ROOM OR LIVING ROOM FOR MOVIE NIGHTS. THIS ROOM ALSO HAS 2 DEEP WALK IN CLOSETS. LOTS OF STORAGE SPACE. WHEN YOU WALK OUTSIDE YOU WILL SEE A 10X14 SHED WHICH HAS HYDRO FOR YOUR WORKSHOP. ENOUGH ROOM FOR A GARDEN AND A LARGE FENCED IN BACK YARD FOR KIDS OR PETS TO PLAY IN. THERE IS ALSO A EXTRA DRIVEWAY OFF THE FENCED BACK YARD WITH A GATE FOR THOSE EXTRA GUESTS. THIS IS YOUR NEXT HOME (id:59646)
43 Linden Avenue
Brantford, Ontario
Welcome to this stunning brick home nestled in a mature Brantford neighbourhood on a perfectly sized lot. Thoughtfully updated, this home features brand new windows and doors (2025), a fully renovated basement (2024), and a fresh concrete patio with a gazebo and a new backyard shed for effortless outdoor entertaining (2023). Inside, you’ll find three spacious bedrooms with the flexibility to convert a space into a fourth, along with beautifully updated bathrooms. The large open-concept kitchen flows seamlessly into a generous dining and living space, offering ample room for both relaxing and hosting. Consider the basement as it presents excellent potential for an in-law or granny suite, with a layout to accommodate extended family. With plenty of storage and modern updates, this move-in-ready home is waiting for its next family to make lasting memories. Don’t miss out on this incredible opportunity! (id:59646)
32 Enfield Crescent
Brantford, Ontario
Welcome to 32 Enfield Crescent, Brantford. This fully renovated 4 bedroom, 2 bathroom home is located in one of Brantford’s most sought after North End neighbourhoods. The main floor is filled with natural light from large windows and features a spacious living room, a kitchen with stainless steel appliances, and a dining area with walk-out access to the large, fully fenced yard with a floating deck—perfect for relaxing or entertaining. Upstairs, you’ll find 4 generous bedrooms with ample closet space and a bright 4 piece bathroom. The finished basement adds even more living space with a large rec room and a second full bathroom. Move in ready and perfectly located—don’t miss out on this North End gem! (id:59646)
225 Charing Cross Street
Brantford, Ontario
Charming Century Home in a Prime Location! Pride of ownership shines in this thoughtfully updated Victorian style brick home brimming with character and curb appeal and nestled on a quiet dead end section of the street in a great North End neighbourhood that's central to all amenities and has a low-maintenance front lawn with perennial gardens, a long driveway that can accommodate multiple vehicles, and a welcoming covered front porch where you can sit out and relax with your morning coffee. Step inside and be greeted by sun-drenched living spaces featuring large windows, rich hardwood floors, a bright dining room with 8’9” high ceilings that is open to a beautiful eat-in kitchen with an island, modern countertops, stainless steel appliances, and tile backsplash, a convenient main floor laundry room, an immaculate 2pc. bathroom, and an inviting living room where you can unwind after a long day with doors leading out to the fully fenced backyard with mature trees, a generous deck for summer barbecues, and a fire pit area that will be perfect for evening gatherings. Upstairs you'll find 3 good-sized bedrooms with more hardwood flooring and a spacious 4pc. bathroom. The basement has plenty of storage space and offers lots of possibilities with a separate side door entrance that goes down to the basement. Updates include new roof shingles in 2018, most windows replaced in 2019, new kitchen sink in 2024, back room was redone, all the hardwood flooring in the house has been refurbished, and more. An impressive home that blends historical charm with modern comfort and it’s just waiting for you to move-in and enjoy! Book a viewing of this beautiful home today! (id:59646)

