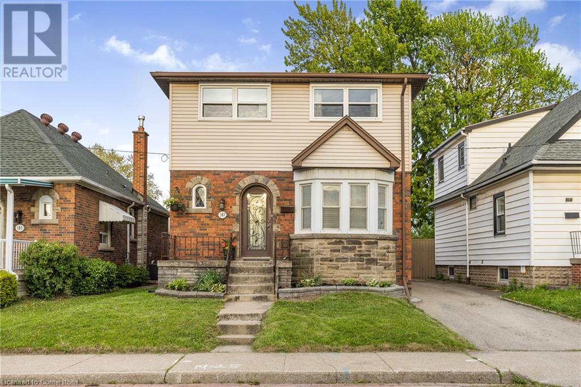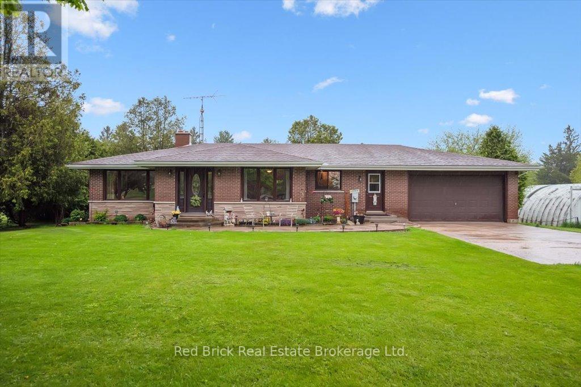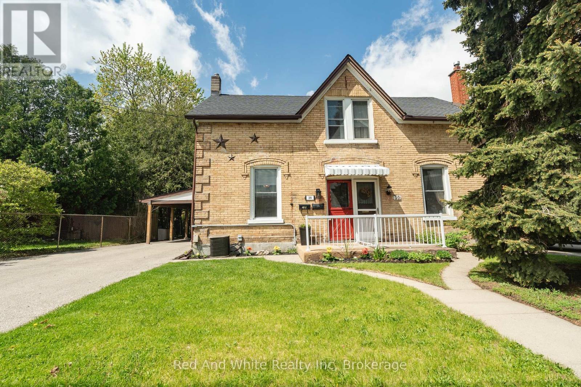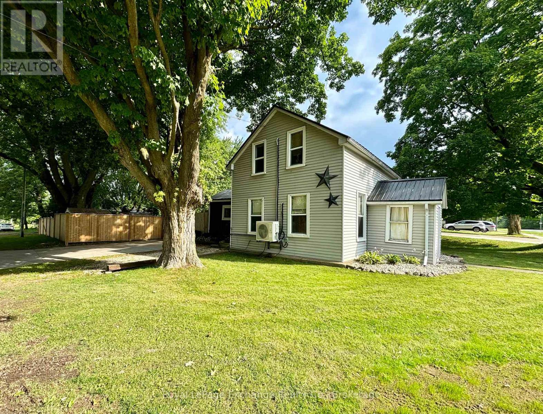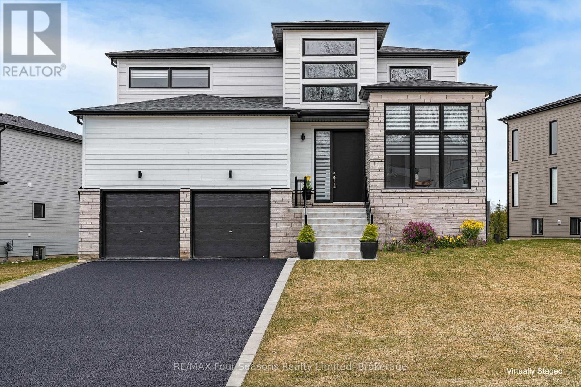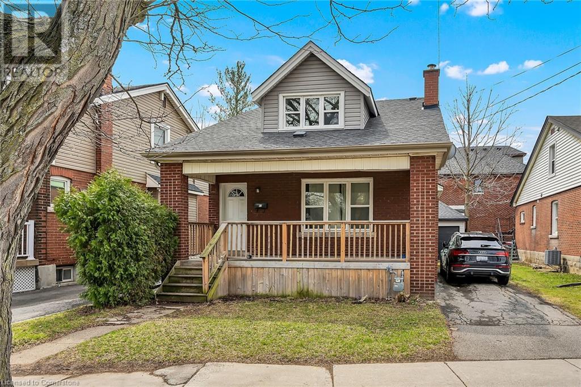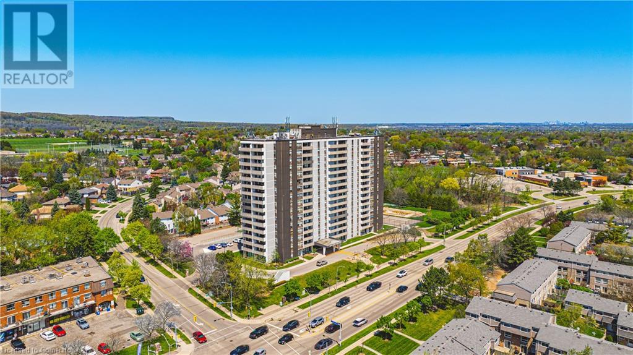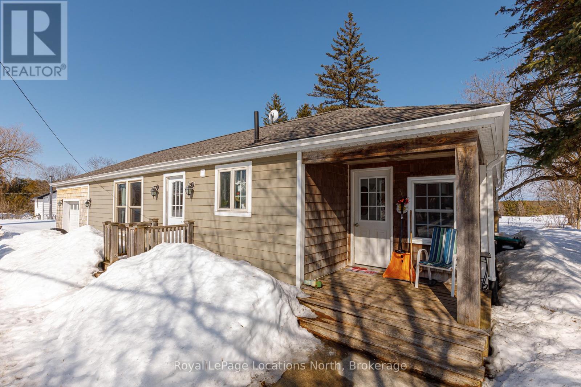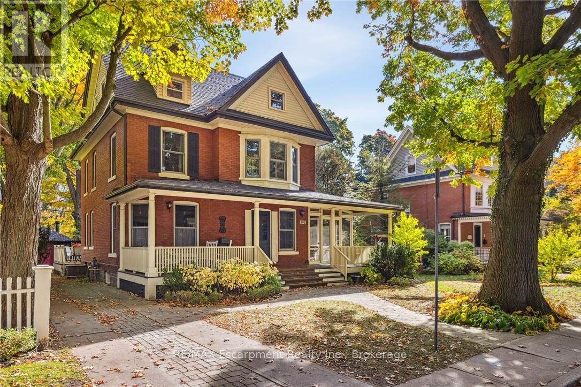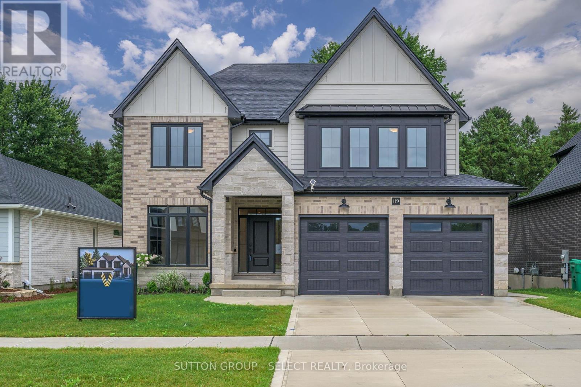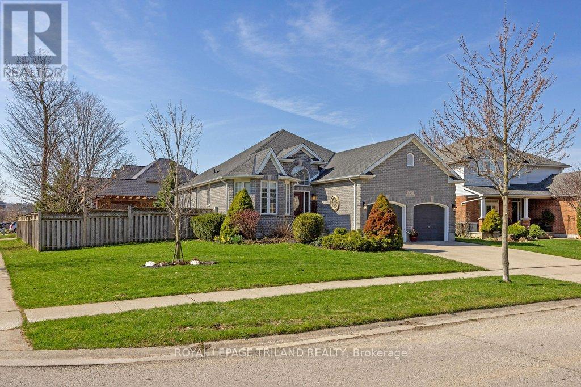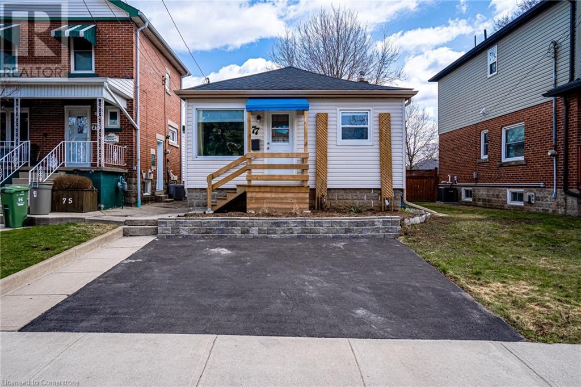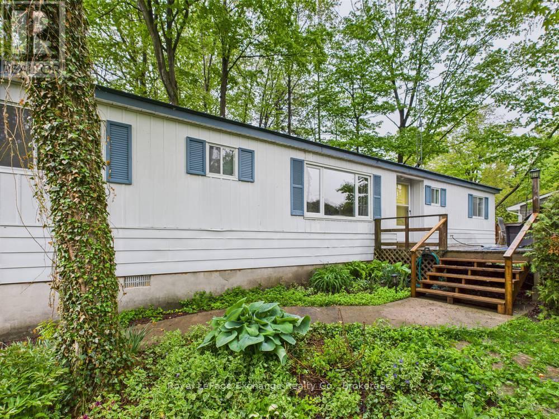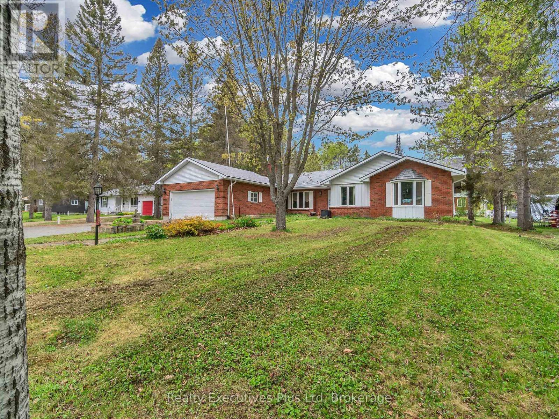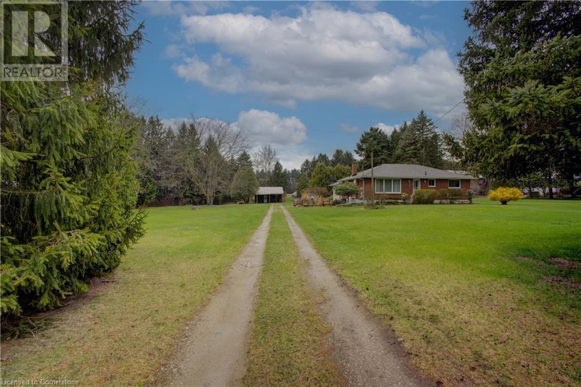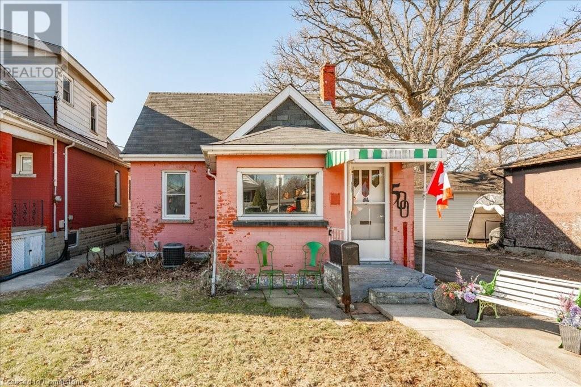591 Bridle Woods
Burlington, Ontario
Welcome to 591 Bridle Wood, Burlington! Located in the highly desirable Pinedale neighborhood, this spacious detached side-split home offers over 2,100 sq. ft. of finished living space and sits on a generous 65.31 ft x 131.79 ft lot. Perfect for buyers with a vision, this property offers incredible potential to transform into your dream home. Step inside and you'll be greeted by large windows that flood the space with natural light, along with a skylight in the kitchen, creating a bright and airy atmosphere. The main floor features 3 good-sized bedrooms and a 5-piece bathroom, offering a great foundation for family living. The basement is fully finished, featuring a secondary kitchen, a large recreation room, a 4-piece bathroom, and two additional rooms set up as bedrooms. The basement’s layout provides versatile possibilities for a rental, guest suite, or family room. The backyard is fully fenced, providing plenty of privacy and space for outdoor activities or relaxing in a quiet setting. Situated in the coveted Pinedale neighborhood, this home is close to the Highway QEW/403, as well as shops and parks, offering the perfect combination of convenience and tranquility. This home offers great value in one of Burlington’s most sought-after areas. Don’t miss out—book your private showing today and imagine the possibilities! (id:59646)
187 West 2nd Street
Hamilton, Ontario
In-Law Suite or Income Potential – Steps from Mohawk College! Welcome to this beautifully updated and spacious 2-storey detached home, perfectly situated just steps from Mohawk College. With 4 generous bedrooms and 3 full bathrooms, this home is designed with comfort and flexibility in mind. The primary suite offers ensuite privilege to the updated washroom (2024) and a walk-in closet with built in cabinets, creating a private retreat within the home. Downstairs, the fully finished basement features 2 additional bedrooms, a 3-piece bathroom, a wet bar, and a separate side entrance – ideal for an in-law suite or a potential rental unit. The backyard is an entertainer’s dream, complete with an heated in-ground pool, making it the perfect spot for summer fun and family gatherings. Some Updates to mention: Windows 2025,AC 2024, Pool Pump 2024. (id:59646)
40 Odessa Street
Hamilton, Ontario
Welcome to 40 Odessa Street, a beautifully maintained bungalow located on Hamilton's desirable Stoney Creek Mountain. This charming home boasts 2,112 square feet of total finished living space, offering the perfect balance of comfort and style. With 3 bedrooms (2+1) and 2 full bathrooms, this home is ideal for families. The updated, modern kitchen features elegant quartz countertops, blending seamlessly with the rest of the home's design. You’ll also find stylish, updated bathrooms, with every detail thoughtfully chosen to complement the home's aesthetic. Hardwood flooring runs throughout the main living areas, adding warmth and a touch of sophistication. Outside, enjoy a meticulously maintained inground pool, providing a private oasis perfect for summer relaxation and entertainment. The spacious 2-car driveway ensures ample parking for you and your guests. This is a one-owner bungalow that has been lovingly cared for over the years, and it shows in every corner. Move-in ready and filled with character, 40 Odessa Street offers a rare opportunity to own a well-kept home in a prime location.Don’t miss your chance to make this stunning property your own! (id:59646)
8758 Wellington Rd 124 Road
Erin, Ontario
OPEN HOUSE SUNDAY 2-4. If you are thinking of moving to the countryside, how about this!! Such a rarity these days! 5.3 Acres of level property midway between Guelph and Erin. The 1590 sq ft bungalow has 3 bedrooms, 2 bathrooms, a large living room and a great kitchen layout open to the dining room. The basement is partially finished and offers a variety of options. The 2-car garage with a convenient direct entrance to the house is a great feature to have as well. Included on the property is a large workshop-size quonset shed that can be used for multiple activities or needs. (id:59646)
28 Hopeton Street
Cambridge, Ontario
MORTGAGE HELPER! One-Bedroom Main Floor Addition with Private Entrance Ideal for In-Laws, Tenants, or Extra Income! Step into timeless character and comfort in this spacious 4-bedroom, 2-bathroom semi-detached home, nestled in a quiet and convenient neighborhood of Cambridge. Built circa 1900, this well-maintained residence blends classic charm with functional living and a thoughtfully designed rear addition (2004) that expands your living space to over 1,750 sq ft above grade. This rear space offers an additional kitchen, living room, bedroom and bathroom and a private side entrance. Enjoy tall ceilings, warm hardwoods, and plenty of natural light throughout. The main floor boasts a generous 1,153 sq ft, perfect for family gatherings and entertaining. The upper level offers three comfortable bedrooms and an updated full bath. Outside, enjoy a deep 165 ft lotperfect for gardening, relaxing, or designing your dream backyard retreat. A private carport provides convenient off-street parking, and combined with the driveway, theres room for up to six vehicles. With year-round road access and close proximity to transit, parks, schools, and shopping, this location truly checks all the boxes. Plus, it's less than a 10-minute drive to Highway 401ideal for commuters. Whether you're a first-time buyer, upsizing, or looking for investment potential, 28 Hopeton Street is full of opportunity. (id:59646)
2 R 8 North Bohemia Island
Muskoka Lakes (Medora), Ontario
This treasured jewel is offered for the first time in generations. Exquisitely addressed in the landmark corridor between Windermere, Rostrevor and Royal Muskoka , this North Bohemia Island setting captures the gentle lake breeze of its name, "Zephyr". Known colloquially as Seagram Island, this place of retreat and creativity includes a coveted, unspoilt, 1,150' stretch of South Rosseau shoreline. Mesmerizing sunset vistas, breathtaking open views and 7+ acres of mature woodland canopy assure privacy. This legacy property presents almost 2,000 sq ft of living area including a spectacular, light filled, 4 bedroom, 2 bathroom family cottage. Lovely rock walls and stone bordered pathways connect a spacious bunkie, boathouse, workshop and cottage - all situated toward the north/western most boundary of the subject lands. Potential to sever and add a separate generational family compound. Hard packed sand, shallow bay, deep water diving, and sought after Lake Rosseau sunsets feature along this exceptional frontage. Minutes to mainland. Easy boat access to private and public golf clubs, dining, shopping and marinas. Call now to arrange your personal tour.-- (id:59646)
59 King Street
Kincardine, Ontario
Welcome to this cute, clean, and well-cared-for 3-bedroom, 1-bathroom home, perfect for families, first-time buyers, or anyone looking for a move-in ready property with fantastic outdoor features. Enjoy a fully fenced backyard oasis featuring an updated deck, a covered BBQ area for entertaining, and a relaxing hot tub space, for year-round enjoyment. The property also includes a workshop equipped with hydro, perfect for hobbies or projects, plus a garden shed for all your storage needs.Inside, you'll find a bright and inviting living space with various updates throughout. Stay comfortable in every season with efficient ductless wall units for heating and cooling, complemented by a cozy gas fireplace.This home has been lovingly maintained and thoughtfully updated over the years, offering true peace of mind. Just move in and start enjoying all the wonderful features this property has to offer! (id:59646)
95 Goldie Court
Blue Mountains, Ontario
Welcome to your Four-Season oasis in the Bayside Community!! If you are seeking a lifestyle that embraces the beauty of every season while enjoying the convenience of modern living, look no further. This exquisite three-bedroom, three-bathroom open-concept home is designed to offer the perfect blend of comfort and luxury. The spacious open-concept design seamlessly connects the living, dining, and kitchen areas, creating an inviting atmosphere ideal for entertaining family and friends. The high-end kitchen features top-of-the-line JennAir appliances, a walk-in pantry, up-graded to the ceiling cabinetry and ample counter space with quartz countertops. The cozy living area, highlighted by a gas fireplace offers warmth and ambiance, while modern brass fixtures add a touch of elegance, creating a sophisticated yet comfortable environment. Retreat to the luxurious primary bedroom, complete with a walk-in closet and a beautifully appointed ensuite bathroom upgraded with quartz countertops and brass fixtures and hardware. Outdoor adventures await just beyond your doorstep, with the scenic Georgian Trail offering miles of paths for cycling and walking. For winter sports enthusiasts, the nearby Georgian Peaks Ski Club provides excellent skiing and snowboarding opportunities, while golf lovers can enjoy the proximity to the Georgian Bay and Lora Bay Golf Courses. A short bike ride or drive will take you to the charming Village of Thornbury, known for its delightful boutiques and restaurants. Enjoy local dining experiences, shop for unique treasures, or relax by the water - this vibrant community has something for everyone. Conveniently located just 20 minutes from the thriving Town of Collingwood, you will have access to even more shopping, dining and entertainment options. Whether you are looking for a home base filled with activity or a tranquil retreat to unwind, this property in Bayside Community is the perfect choice. (id:59646)
147 Highland Crescent
Kitchener, Ontario
*** Open House Saturday, May 3rd, 2025, 2pm-4pm*** Welcome Home to 147 Highland Cres! This fully renovated multi-level townhome is move-in ready, featuring brand-new flooring, a modern kitchen, and upgraded bathrooms. The spacious living area is filled with natural light from bright windows and sliding doors that open to your private deck overlooking the community park. The large eat-in kitchen boasts ample cabinetry, offering plenty of storage and functionality. This Energy Star-rated home includes a new furnace and a one-car garage. The lower level provides generous storage space and an unfinished area with potential for a home office or recreation space. Situated in a prime location, this home is just minutes from the Real Canadian Superstore, Sobeys, Food Basics, and Glogowski Euro Food. Enjoy easy access to all amenities, the expressway, and the Boardwalk area, making daily errands and commuting effortless. With low common element condo fees, this home offers hassle-free living with no yard maintenance. (id:59646)
43 Sterling Street
Hamilton, Ontario
Welcome to 43 Sterling Street—an ideal detached home just steps from McMaster University and the vibrant Westdale Village. This spacious property features 7 generously sized bedrooms, 2 full bathrooms, and ample common areas, perfect for comfortable living. Additional highlights include a detached garage, parking for 3 vehicles, and convenient access to HSR transit, bike lanes, and abundant street parking. A prime investment opportunity in an unbeatable location. (id:59646)
2055 Upper Middle Road Unit# 509
Burlington, Ontario
Located in the desirable Brant Hills community, this inviting 1-bedroom + den condo offers over 1,000 sq. ft. of comfortable living space. The generously sized primary bedroom features a walk-through closet leading to a private 2-piece ensuite. The versatile den is perfect for a home office, TV lounge, or reading nook. Recently updated engineered hardwood flooring runs throughout the bright, spacious interior, providing a warm and stylish backdrop. Large windows frame the stunning, ever-changing beauty of the natural surroundings. Indulge in a lifestyle of comfort, with every essential just a short walk away—shopping, public transit, places of worship, and parks. Plus, enjoy quick and easy access to major highways, simplifying your commute. As part of a vibrant community, you'll experience a true sense of belonging. The condo fee encompasses all utilities—heat, hydro, central air conditioning, water, Bell Fibe TV, exterior maintenance, common elements, building insurance, parking, and guest parking. Welcome to unparalleled comfort and convenience, where everything you need is right at your doorstep! (id:59646)
1046 County 124 Road N
Clearview (Singhampton), Ontario
Tucked away in the peaceful hamlet of Singhampton, this 2-bedroom, 1-bathroom home sits on a generous lot, offering a serene and private setting. Backing onto a farmer's field, you can enjoy quiet evenings by the fire pit, surrounded by fruit trees. The home's thoughtful design features a live edge wood counter nook, adding a warm and inviting touch to the space. The spacious kitchen provides plenty of counter space, perfect for all your culinary needs. The lower level provides an ideal space for an office or additional storage, complete with a laundry area.The expansive 40' x 24' workshop is a standout feature, offering versatility for a variety of uses. With 12' walls and a 17' peak height, it is equipped with a 100-amp service (60-amp panel), propane furnace heating, and a great storage loft. Whether you're looking to run a home-based business or need extra space for cars, boats, ATVs, or snowmobiles, this workshop is a valuable addition. This property offers endless potential for someone seeking a peaceful rural retreat with ample space for both work and leisure. (id:59646)
302 William Street
Oakville (Oo Old Oakville), Ontario
Welcome to 302 William Street in the heart of downtown Oakville. This classic red-brick home is steeped in character and warmth. Lovingly cared for and updated over the past 54 years by the current owners, it has beautiful gardens and mature trees. This home has over 2,700 square feet of living space and a charming covered veranda and screened-in porch. A spacious foyer welcomes you to this heritage home. It has hardwood floors throughout the main floor. The living room has a gas fireplace, there is a formal dining room and the kitchen, with breakfast area, has walkouts to the backyard and the gorgeous screened-in porch where you can enjoy dinner or relax and watch the world go by. On the second floor you will find the primary bedroom with walk-in closet and semi-ensuite. Bright windows allow for ample natural light and lovely views of the mature backyard. There are two additional bedrooms and a secret sewing nook is hidden on this level come see if you can find it! The full third floor has a family room, perfect for family games or quiet reading. There are two more bedrooms and a 4 piece bathroom on this level plenty of space for the entire family! The lower level has an abundance of storage space, with a laundry room and an impressive workshop for all your projects. Escape to your lush backyard with a fully-fenced pool and cabana change room. Deck and patio space make for ideal summer entertaining! Perfectly situated in the heart of Old Oakville, this home is walking distance to the vibrant downtown with exceptional dining and shopping. A block and a half south brings you to Lake Ontario, with walking trails leading to numerous parks and the Oakville Club. Close to excellent schools, with easy access to highways & the GO Train station, this picturesque property is a perfect canvas for those looking to create their special home. New Furnace & AC August 2024. (id:59646)
231 Cherryhill Road
Oakville (Br Bronte), Ontario
Your dream home awaits in the heart of Oakville's coveted Bronte neighbourhood. Built in 2015 and thoughtfully designed by Keeran Designs, this stunning detached residence offers timeless curb appeal and a beautifully functional layout ideal for modern family living. Complete with main floor office, spacious open concept kitchen with oversized island and gracious family room with two-storey high ceiling, gas fireplace, and direct access to the covered stone patio. The highlight of the main level is the luxurious primary bedroom retreat, complete with a spa-inspired ensuite, spacious walk-in closet, and direct walk-out access to the professionally landscaped backyard - a rare and desirable feature perfect for seamless indoor-outdoor living. Upstairs, you'll find three spacious bedrooms, each filled with natural light and designed with comfort in mind. The fully finished lower level adds exceptional value with a versatile recreation area, ample storage, and a private fifth bedroom ideal for guests or nanny suite.From its elegant architecture to its premium finishes, this home effortlessly blends style and substance in one of Oakville's most established lakeside communities. Steps from top-rated schools, parks, the waterfront, and Bronte Village shops and dining. (id:59646)
2301 Hertfordshire Way
Oakville (Jc Joshua Creek), Ontario
Welcome to your dream home in the heart of prestigious Joshua Creek! This beautifully maintained 4-bedroom and 3-bathroom residence has been freshly painted, has updated light fixtures, ceiling fans and pot lights. As you enter this stunning home, you'll be immediately captivated by the the abundance of natural light that streams through the oversized windows and the high ceiling, creating a warm and inviting atmosphere. The open-concept main floor features hardwood floors and a spacious layout, perfect for both everyday living and entertaining. The gourmet kitchen is a chef's dream, high-end stainless steel KitchenAid appliances, granite countertops, a movable island with an eat-in breakfast area. Seamlessly flowing into the bright and spacious family room with a cathedral ceiling and a cozy gas fireplace, which creates the ideal setting for family gatherings. The formal dining and living rooms provide an elegant space for hosting guests. The second floor features hardwood flooring, also hosts a luxurious master suite, featuring two walk-in closet and a spa-like en-suite bathroom with a soaker tub and a separate shower. Three additional bedrooms, each with ample closet space, sharing a beautifully appointed bathroom. The professionally landscaped front and backyards are a true oasis, offering spacious stone patios for dining and relaxation. It's an ideal place for summer barbeques or simply unwinding after a long day. Additional features of this home include a double-car garage with new doors, main-floor laundry room, an irrigation system, new patio door, new furnace and air-conditioner (2022), new roof (2020) and a full, unfinished basement with endless potential for customization. This home is located in one of Oakville's most sought-after neighbourhoods, renowned for its top-ranked schools, picturesque parks, and easy access to shopping, dining, and major highways. (id:59646)
119 Optimist Drive
Southwold (Talbotville), Ontario
Welcome to 119 Optimist Drive in the heart of Talbotville a striking new build by Vara Homes that embodies modern luxury, refined design, and everyday functionality. With over 3,844 square feet of finished living space, including a professionally designed basement, this 4+1 bedroom, 5-bathroom home offers an exceptional living experience for families of all sizes.From the moment you step inside, youre greeted by a bright, open-concept layout that flows effortlessly across all levels. The main floor showcases a gourmet kitchen complete with a large centre island, abundant cabinetry, and expansive counter space, an ideal setting for both casual family meals and upscale entertaining. Hardwood flooring adds warmth and sophistication throughout, while a built-in fireplace with statement tilework anchors the elegant living area. Just off the dining room, walk out to a private, tree-lined backyard, an ideal retreat for quiet mornings or summer gatherings. Upstairs, the spacious primary suite is a true sanctuary, featuring a spa-like ensuite with a freestanding tub, glass shower, and double vanity, as well as a thoughtfully designed walk-in closet. Three additional generously sized bedrooms offer comfort and privacy each with its own ensuite. At the same time, a convenient second-floor laundry room adds practicality.The fully finished basement transforms into an entertainer's dream, boasting a custom wet bar, built-in speaker system, and a fifth bedroom for guests or multi-generational living.Additional features include a stylish mudroom and powder room off the garage entry. Outside, the oversized lot backs onto mature trees, offering peace, privacy, and a beautiful natural backdrop.This is more than just a home, it's a complete lifestyle package in a growing and picturesque community. Plus, enjoy a $20,000 furniture allowance to help you move in with ease and style. Dont miss this rare opportunity to own a luxury home in one of Talbotville Meadows! (id:59646)
3302 Colin Street
Port Bruce, Ontario
Escape to your own private oasis in this charming waterfront property in Port Bruce. Year-round living with breathtaking views, a private dock, and plenty of outdoor space, you'll feel like you're on vacation every day! Relax in your open concept main level which boasts post & beam, stone gas fireplace, soaring ceilings and picturesque floor to ceiling windows with views of the creek. Truly one-of-a-kind and a great place to make memories that will last a lifetime! (id:59646)
865 Barclay Road
London South (South L), Ontario
Welcome to this exceptional one-floor home that has been meticulously maintained and thoughtfully updated. Offering significantly more space than appears from the outside, boasting approximately 1730 sq ft on the main floor (MPAC) plus a beautifully finished lower level. You will immediately appreciate the wide foyer, beautiful hardwood floors and the 2 year old gorgeous, renovated kitchen with so many extra features. The Great room offers ample space for furniture and a beautiful gas fireplace. The easy flow of the floor plan is ideal for hosting family gatherings, with a generous size eat-in area in the kitchen and a separate, large dining room. You will also appreciate the lovely architectural details in the home. The primary bedroom is a comfortable retreat, featuring a pretty ensuite and a walk-in closet. Three well-sized bedrooms on the main floor offer flexibility for a guest room plus a home office or den.The lower level expands the living space, enhanced by engineered hardwood and deep windows that fill the area with natural light. For the hobbiest you will find a great workshop area. And a handy 2-piece bath completes this level.The convenience of inside entry from the garage leads directly into the main floor laundry through to the kitchen making bringing in groceries a breeze. Step out through patio doors to enjoy your nicely landscaped private yard, newer deck, two gazebos and bbq with ease with the natural gas line hook-up. For added peace of mind the roof is approximately 4 years old, and the furnace and a/c approximately 5-7 years old. You will love the quiet neighbourhood, close to trails, local restaurants, shops in Westmount and Byron and more! We truly believe this exceptional home offers a fantastic opportunity and encourage you to schedule a viewing to experience it first hand. (id:59646)
77 East 24th Street
Hamilton, Ontario
Super cute bungalow with two bedrooms & one 4-piece bathroom on a great lot, with two car parking, not far from Concession St Village, and with easy access to downtown, the Linc, transit, bike trails, and shopping. The property has been freshly painted, the combo dining room + kitchen has been modernised and updated, the bathroom is big enough to party in, and the unfinished basement has been waterproofed to keep your storage and belongings safe. Large and sturdy walk-out patio overlooks a huge grassy back yard, and access from the alley at the rear of the property makes additional storage, parking, or even a laneway home / accessory dwelling unit possible. Solid foundation with professionally installed waterproofing system? Check. Updated plumbing, windows, doors, and roof? Check. Water heater, furnace, and AC all less than 4 years old? Check. If you're reading this, you're probably a first time buyer or a downsizer, and if you want a reliable, comfortable, and stylish home that suits just what you need, this is the home you're looking for. (id:59646)
17 Harriet Street
Mckellar, Ontario
Beautiful lake view home in McKellar township ready for moving in as soon as you pack your bags! Three bedroom, two full bathroom freshly updated. Painted throughout and new flooring. Large windows with plenty of natural light your plants will appreciate. Picturesque views from your living room, front and rear decks.Vaulted ceilings, open concept upper living/dining/kitchen area. Lower floor with walkout to patio, family room with woodstove, bedroom, bathroom, and an attached single car garage. Plenty of space for a family or an Inlaw suite. A backyard for children and pets to play with garden tool shed. A peaceful location yet close to the highway to get to work and school. Walking distance to amenities, beach, general store, community centre and seasonal farmers market. Boat launches nearby. Explore large Lake Manitouwabing or Mckellar Lake within walking distance.Short drive to the town of Parry Sound with restaurants, shopping, schools, hospital, theatre of the arts and much more. Cross country ski club just down the highway. Enjoy all season activities nearby with boating, swimming, fishing, ice-fishing, off-roading, hiking, and snowmobiling. This home is a clear palette for you to create and decorate with your taste. We have virtually staged to help you vision just how much more comfortable and magical this home could be for you and your loved ones. This home is perched nicely on rock giving that 360 view, and rock gardens. Have that home that family and friends are waiting to be invited to or just enjoy the peaceful sounds of mother nature and fresh air at your own personal paradise. (id:59646)
112 Huron Road
Huron-Kinloss, Ontario
Welcome to this deceptively spacious 4-bedroom, 2-bathroom home, offering far more living space than first meets the eye. Set on a generous, well-treed lot, this property provides exceptional privacy and a tranquil outdoor settingperfect for relaxing or entertaining. Inside, youll find a turn-key interior, thoughtfully designed for comfortable family living and ready for you to move in and enjoy.The home is efficiently heated & cooled with forced air natural gas, ensuring year-round comfort. Large, light-filled rooms and a smart layout create an inviting atmosphere ideal for a family or for an investment property, while the expansive lot offers plenty of space for gardening, play, or simply enjoying the peaceful surroundings. Located just across the road from the sparkling shores of Lake Huron, you will enjoy easy access to the water and scenic views. A short stroll brings you to the historic Point Clark lighthouse, making this an ideal spot for those who appreciate natural beauty and local heritage. Experience the perfect blend of privacy, space, and convenience in this exceptional property. (id:59646)
12 Robert Street
Sundridge, Ontario
Welcome to this fabulous 3 bedroom home placed perfectly on the lot to provide privacy for you to enjoy your beautiful outback patio featuring a gas hookup for your BBQ. This 2200 square foot bungalow offers 3 bedrooms, 3 washrooms, a super large dining room, and 2 living rooms. Main floor laundry and access to the garage, eat in kitchen, 2 gas fireplaces, and beautiful soaker tub in the main bathroom. Perfect for cold winter days. This property features an outstanding 58'x14' garage to park a motorhome in, or use as a shop. As an added bonus the garage has the cutest room off the side offering heat in the winter to house your out of town guests! A metal roof on the primary home provides a worry free 40+ years. The hot tub is included but is currently not working, very easy repair and it will be up and running again. A fantastic added bonus, the home is wired for a generator with a dedicated electrical panel. Ample parking for all of your friends !!! This home is a true delight offer everything on your wish list! (id:59646)
48 Mcgill Road
Mount Pleasant, Ontario
Welcome to the ultimate Hobby Farm on a magnificent 7.73 acre lot with 292’ of frontage on the outskirts of Brantford, in the quaint village of Mount Pleasant with stunning views of rolling hills and the country side. Enjoy the most beautiful sunsets, ride your toys, gather with friends in your very own oasis – the perfect mix of mature trees and open spaces so you can enjoy the peace and quiet that this beautiful property has to offer. This property features Generac generator, a detached double garage with hydro, a separate two-story barn hydro plus a hay loft on the second storey, an animal shelter and a beautiful summer house 24’ x 23’ with hydro is just steps away from the main house ready for your creative touch. This 3 bed, 2 bath family home on the property is built for hosting family and friends with plenty of natural light, large eat-in kitchen, open concept family/dining room 26’ x 15’ and a large living room on the main level. Bonus space in the fully finished rec-room offers a second place to make memories while around the pool table, 3 piece bathroom, office/bedroom and an expansive laundry room. The main floor offers the perfect blend of openness and plenty of privacy for the main floor bedrooms. If you require extra indoor storage, there is a 33’ x 15’ crawlspace. To help with operating costs of such a large piece of land, about 3 acres are rented out to a Tenant Farmer reducing property taxes by 25%, new sump pump with battery back up, Utility Well used for watering the gardens, Solar microfit/panel owned bringing in an income of $6,000/yr to spend however you like. The additions on the property were completed with permits – home addition 2004, garage 2007, new septic system 2017. Short distance from local shops, dining, parks, Places of Worship, school bus route, city amenities and hospital. This unique property has it all, and then some so don’t miss out on your dream property! Contact us today to book a private tour so you can see it for yourself. (id:59646)
500 Queensdale Avenue E
Hamilton, Ontario
Discover this cozy 3 bedroom home in a prime Central Mountain location! Nestled in a family-friendly neighborhood, this property offers the perfect blend of city convenience and cottage charm. Enjoy parking off the alley and a detached garage, with potential for an accessory dwelling at the back of the lot. Inside, you'll find an updated main-level bathroom, a warm and inviting layout, and plenty of natural light. Walk to Inch Park, schools, and shopping, with easy access to transit and major routes. Don't miss this unique opportunity—book your showing today. (id:59646)


