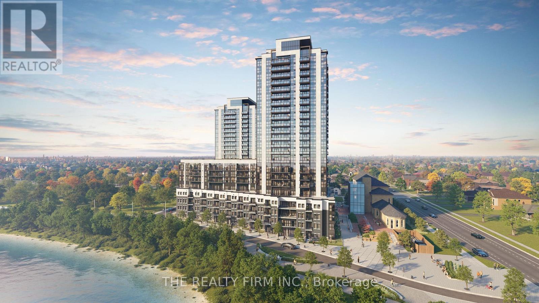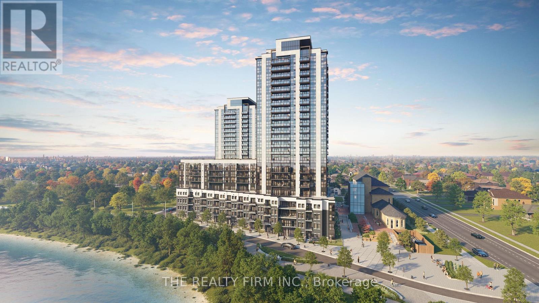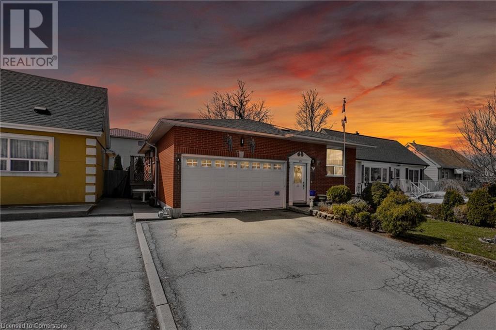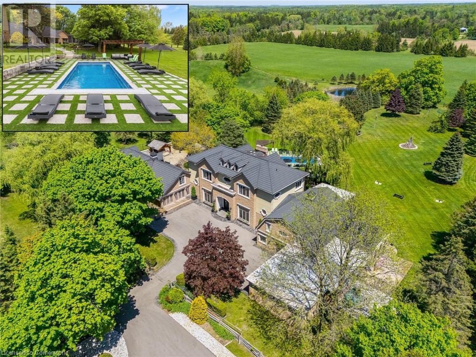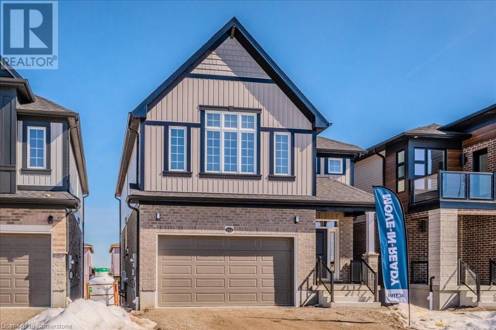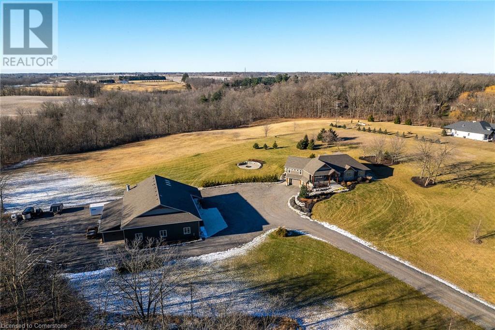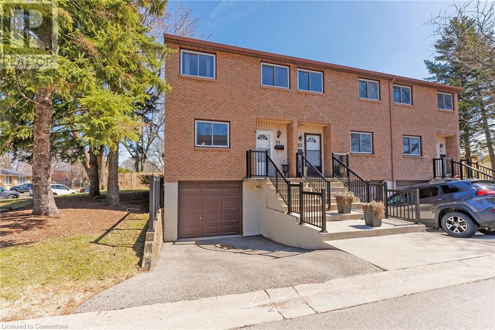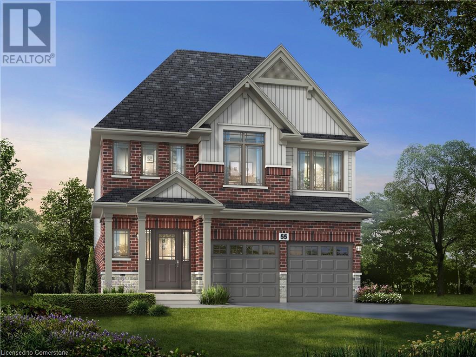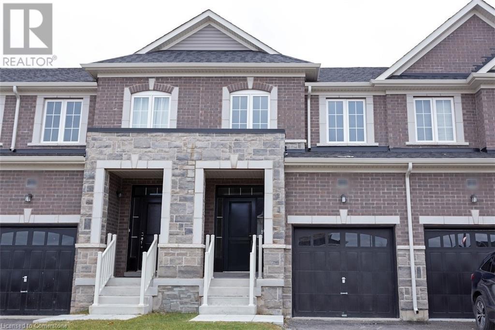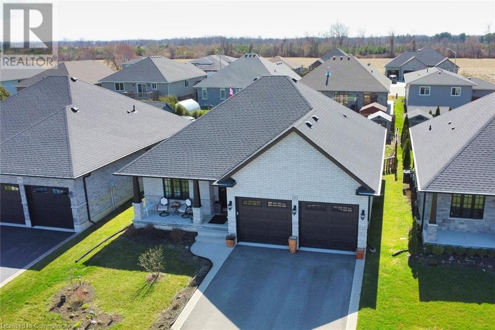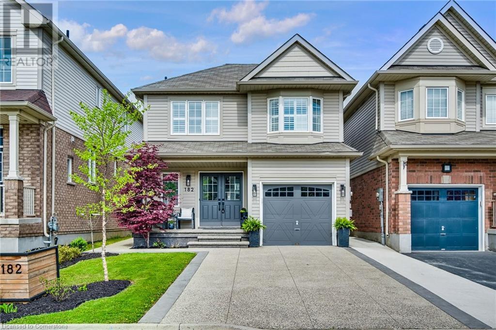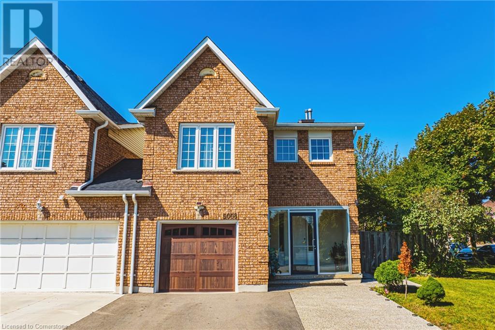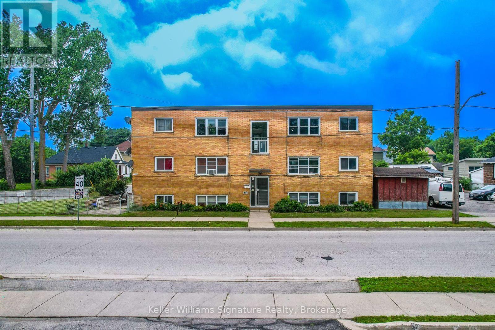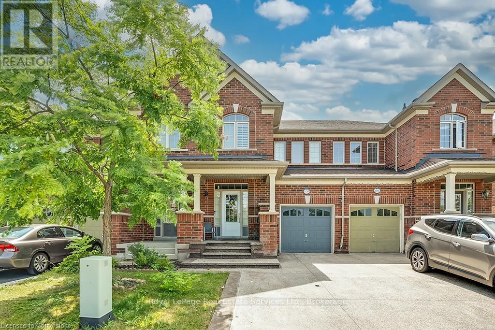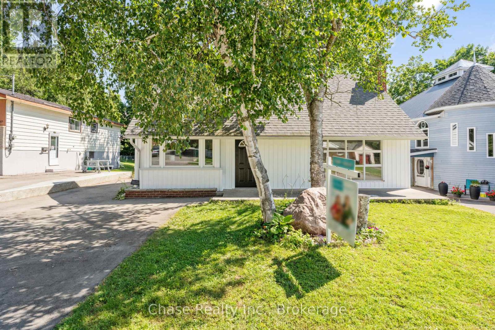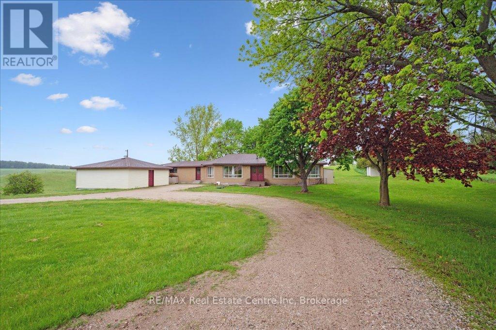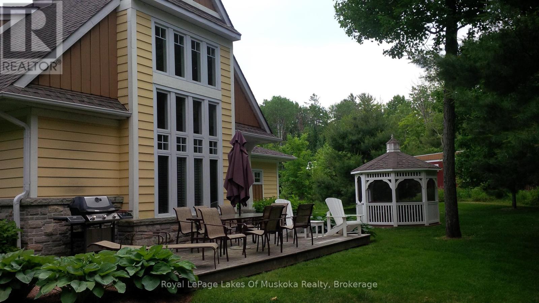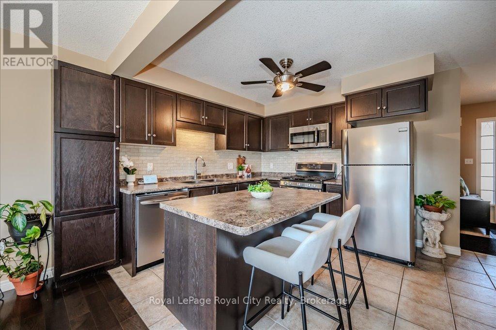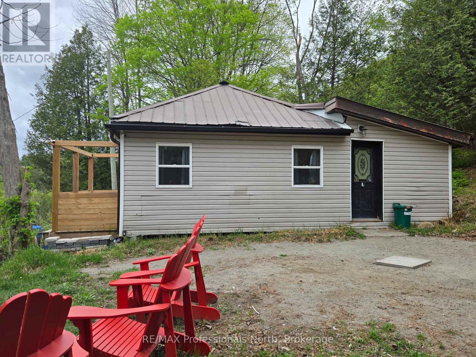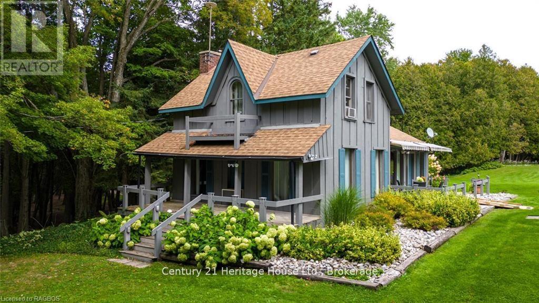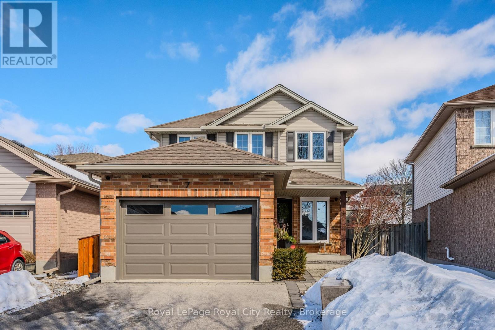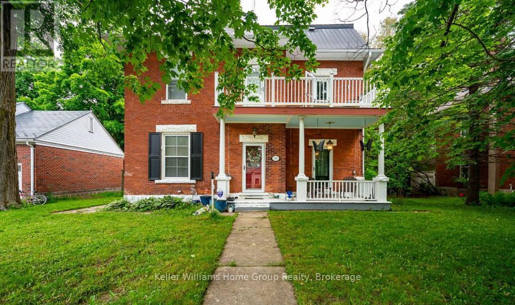125 - 375 South Street
London East (East K), Ontario
Welcome to SOHOSQ, a vibrant new rental community in the heart of London's SoHo neighbourhood. Just steps from the bustling Downtown core and the serene Thames River, this thoughtfully designed community delivers the perfect balance of comfort, convenience, and urban living.Each suite is crafted with high-end finishes, including stainless steel appliances, quartz countertops, custom flooring and cabinetry, and floor-to-ceiling windows that flood the space with natural light. Private balconies and individually controlled heating and air conditioning ensure year-round comfort tailored to your needs.At SOHOSQ, residents enjoy an exceptional lineup of amenities designed for relaxation, productivity, and entertainment. Stay active in the fully equipped gym, unwind on the outdoor terrace, or host gatherings in the stylish party room. Additional perks include a cozy lounge, modern co-working space, private theatre, and a vibrant games room, all designed to enhance your lifestyle and convenience.Built by Medallion, a trusted name in quality high-rise rental properties, SOHOSQ fosters a strong sense of community while prioritizing sustainability and long-term value. New apartments ready for June 1st occupancy. ACT NOW AND RECEIVE ONE MONTH RENT FREE PLUS A $500 VISA CARD. (id:59646)
225 - 375 South Street
London East (East K), Ontario
Welcome to SOHOSQ, a vibrant new rental community in the heart of London's SoHo neighbourhood. Just steps from the bustling Downtown core and the serene Thames River, this thoughtfully designed community delivers the perfect balance of comfort, convenience, and urban living.Each suite is crafted with high-end finishes, including stainless steel appliances, quartz countertops, custom flooring and cabinetry, and floor-to-ceiling windows that flood the space with natural light. Private balconies and individually controlled heating and air conditioning ensure year-round comfort tailored to your needs.At SOHOSQ, residents enjoy an exceptional lineup of amenities designed for relaxation, productivity, and entertainment. Stay active in the fully equipped gym, unwind on the outdoor terrace, or host gatherings in the stylish party room. Additional perks include a cozy lounge, modern co-working space, private theatre, and a vibrant games room, all designed to enhance your lifestyle and convenience. Built by Medallion, a trusted name in quality high-rise rental properties, SOHOSQ fosters a strong sense of community while prioritizing sustainability and long-term value. New apartments ready for June 1st occupancy. ACT NOW AND RECEIVE ONE MONTH RENT FREE PLUS A $500 VISA CARD. (id:59646)
124 - 375 South Street
London East (East K), Ontario
Welcome to SOHOSQ, a vibrant new rental community in the heart of London's SoHo neighbourhood. Just steps from the bustling Downtown core and the serene Thames River, this thoughtfully designed community delivers the perfect balance of comfort, convenience, and urban living.Each suite is crafted with high-end finishes, including stainless steel appliances, quartz countertops, custom flooring and cabinetry, and floor-to-ceiling windows that flood the space with natural light. Private balconies and individually controlled heating and air conditioning ensure year-round comfort tailored to your needs.At SOHOSQ, residents enjoy an exceptional lineup of amenities designed for relaxation, productivity, and entertainment. Stay active in the fully equipped gym, unwind on the outdoor terrace, or host gatherings in the stylish party room. Additional perks include a cozy lounge, modern co-working space, private theatre, and a vibrant games room, all designed to enhance your lifestyle and convenience.Built by Medallion, a trusted name in quality high-rise rental properties, SOHOSQ fosters a strong sense of community while prioritizing sustainability and long-term value. New apartments ready for June 1st occupancy. ACT NOW AND RECEIVE ONE MONTH RENT FREE PLUS A $500 VISA CARD. (id:59646)
313 - 375 South Street
London East (East K), Ontario
Welcome to SOHOSQ, a vibrant new rental community in the heart of London's SoHo neighbourhood. Just steps from the bustling Downtown core and the serene Thames River, this thoughtfully designed community delivers the perfect balance of comfort, convenience, and urban living.Each suite is crafted with high-end finishes, including stainless steel appliances, quartz countertops, custom flooring and cabinetry, and floor-to-ceiling windows that flood the space with natural light. Private balconies and individually controlled heating and air conditioning ensure year-round comfort tailored to your needs.At SOHOSQ, residents enjoy an exceptional lineup of amenities designed for relaxation, productivity, and entertainment. Stay active in the fully equipped gym, unwind on the outdoor terrace, or host gatherings in the stylish party room. Additional perks include a cozy lounge, modern co-working space, private theatre, and a vibrant games room, all designed to enhance your lifestyle and convenience.Built by Medallion, a trusted name in quality high-rise rental properties, SOHOSQ fosters a strong sense of community while prioritizing sustainability and long-term value. New apartments ready for June 1st occupancy. ACT NOW AND RECEIVE ONE MONTH RENT FREE PLUS A $500 VISA CARD. (id:59646)
213 - 375 South Street
London East (East K), Ontario
Welcome to SOHOSQ, a vibrant new rental community in the heart of London's SoHo neighbourhood. Just steps from the bustling Downtown core and the serene Thames River, this thoughtfully designed community delivers the perfect balance of comfort, convenience, and urban living.Each suite is crafted with high-end finishes, including stainless steel appliances, quartz countertops, custom flooring and cabinetry, and floor-to-ceiling windows that flood the space with natural light. Private balconies and individually controlled heating and air conditioning ensure year-round comfort tailored to your needs.At SOHOSQ, residents enjoy an exceptional lineup of amenities designed for relaxation, productivity, and entertainment. Stay active in the fully equipped gym, unwind on the outdoor terrace, or host gatherings in the stylish party room. Additional perks include a cozy lounge, modern co-working space, private theatre, and a vibrant games room, all designed to enhance your lifestyle and convenience.Built by Medallion, a trusted name in quality high-rise rental properties, SOHOSQ fosters a strong sense of community while prioritizing sustainability and long-term value. New apartments ready for June 1st occupancy. ACT NOW AND RECEIVE ONE MONTH RENT FREE PLUS A $500 VISA CARD. (id:59646)
576 Stone Church Road E
Hamilton, Ontario
Spacious Raised Bungalow with In-Law Suite & Private Backyard Retreat. Welcome to this well-appointed raised bungalow, offering incredible flexibility for families of all sizes. With 3+2 bedrooms, 3 full bathrooms, and a 2-car garage, this home delivers comfort, convenience, and plenty of room to grow. The main floor features an open-concept layout with a main floor laundry, and a generously sized primary bedroom complete with a walk-in closet and private ensuite — your own peaceful retreat. The bright and airy living space flows seamlessly into the kitchen and dining areas, perfect for everyday living and entertaining. Downstairs, you'll find a fully finished basement with a complete in-law suite, including its own kitchen, full bath, and separate living space — ideal for extended family, guests, or potential rental income. Step outside into your private backyard oasis, a quiet space to relax, garden, or host summer gatherings. This home is located close to shopping, restaurants, schools, parks, and easy highway access. New furnace installed 2025. This is the perfect blend of functionality and lifestyle in a family-friendly neighbourhood. Don’t miss your chance to call this beautiful home yours! (id:59646)
38 East 16th Street
Hamilton, Ontario
Incredible and unquie opportunity to own this potential 2-family home or ideal in-law suite, suitable for a large family or income potential and located on Hamilton Mountain. This 3+2 bedrooms, 3 full bathrooms and 2 half bathrooms updated home is virtually new. Features include newer windows, roof, electrical, plumbing and flooring and staircase. Close to Hospitals, parks, shopping and Highway access. (id:59646)
174 Albert Street
Ingersoll, Ontario
This stunning home effortlessly combines custom design, beautiful finishes, and thoughtful upgrades throughout. Inside, you’ll find soaring vaulted ceilings with reclaimed wood beams, 9-foot ceilings upstairs, and an open, airy layout that blends warmth and elegance. The kitchen is a true showstopper—featuring custom cabinetry with gold accents, granite countertops from Scotland, a touchless faucet, pull-out organizers, and a built-in spice rack. It also comes equipped with brand-new stainless steel appliances, including a French door fridge with ice maker, glass-top stove, stand-up freezer, washer, and dryer. The spacious living area is centered around a striking 22-foot gas fireplace with a reclaimed wood mantel, perfect for cozy nights or entertaining guests. Retreat to spa-inspired bathrooms, including a deep soaker tub, dual shower heads, custom glass doors, and elegant tile work. The lower-level bathroom includes a full tub and shower combo, ideal for families or guests. Throughout the home, you’ll appreciate high-quality finishes like solid oak stairs and railings, luxury vinyl flooring, under-stair storage, a large pantry, and custom wardrobes in the primary bedroom. Smart features like a Nest thermostat and Ring cameras offer comfort and peace of mind. A covered front porch adds charm and curb appeal. Out back, the fully fenced yard is designed for both relaxation and functionality. Enjoy a spacious deck with pergola, a powered shed with extra storage above, and a large raised garden bed—perfect for outdoor living at its best. Don't miss your chance to move into this newly built, custom home! (id:59646)
221 Park Row S
Hamilton, Ontario
Charming Century Home in Sought-After Gage Park Community Welcome to this beautifully preserved and thoughtfully updated detached home nestled in the heart of Hamilton’s desirable Gage Park neighbourhood. Just shy of 100 years old, this character-filled residence blends timeless architecture with tasteful modern upgrades, offering the perfect balance of old-world charm and contemporary comfort. Step inside to discover a home where original details—like rich wood trim and classic moldings—are complemented by sleek, modern finishes. The spacious interior boasts bright, inviting living areas and a seamless flow, ideal for family living or entertaining guests. Outside, the home sits on a quiet, tree-lined street beneath the scenic Niagara Escarpment, offering a serene backdrop and easy access to nature trails. Both the front and back yards have been impeccably landscaped, creating a lush, private oasis. Enjoy summer evenings on the large, refinished deck—perfect for BBQs, gatherings, or simply relaxing in the sun. Located just steps from Gage Park, local schools, vibrant shops, and public transit, this home offers the charm of a heritage property with all the conveniences of modern living. Don’t miss your opportunity to own a piece of Hamilton history in one of its most treasured communities. (id:59646)
1927 Shellard Road
Cambridge, Ontario
A STORYBOOK ESTATE, BUILT FOR A LIFE WELL-LIVED. 1927 Shellard Side Road, Cambridge | 28.5 Acres of Private Luxury. Tucked away on a breathtaking 28.5-acre canvas of rolling greenery, private ponds, and forest-lined edges lies a residence that feels like it was lifted from the pages of a fairytale. From the moment you pass through the gated entrance, a winding drive leads you to a majestic home where luxury, privacy, and serenity converge. Step inside and you’re greeted by soaring ceilings, rich architectural detail, and sun-soaked spaces designed for both grand entertaining and intimate family living. The heart of the home—a magnificent great room—anchors a layout that flows seamlessly into formal dining, a stunning chef’s kitchen, custom bar, sunroom, and even a private theatre. Whether you’re unwinding fireside, enjoying a movie, or hosting an evening soiree, every room offers a sense of elegance and ease. The gym, games loft, and guest wing create space for everyone—while the primary suite is a retreat all its own, complete with a marble fireplace, spa-inspired ensuite, and private balcony overlooking the grounds. Outside, your personal resort awaits: a heated saltwater pool surrounded by stone patios, a sparkling man-made lake with a beach and waterfall, and multiple ponds—all wrapped in absolute privacy. A commercial-grade mechanical system, 3-bay garage, and even free Wi-Fi from the on-site communication tower (Megawire) offer effortless functionality. Additional features include a private fitness trail, home propane generator with automatic transfer switch, and a gated entry with intercom. This is more than a home. It’s a sanctuary. For those with vision, the expansive grounds may offer future potential for lot severance—adding long-term flexibility to this once-in-a-lifetime opportunity. Private viewings available by request. (id:59646)
552 Balsam Poplar Street
Waterloo, Ontario
Move In Ready Activa built home!!! The Elderberry Model - 2,456sqft, with double car garage. This 4 bed, 2.5 bath Net Zero Ready traditional style home features a finished walkout basement with 3-piece bathroom, insulation underneath the basement slab, dual fuel furnace, air source heat pump and ERV system and a more energy efficient home! Plus, carpet free on the main and second floor, upgraded ceramic flooring in all entryways, bathrooms and laundry room as well as quartz countertops throughout the home, plus so much more! Activa single detached homes come standard with 9ft ceilings on the main floor, principal bedroom luxury ensuite with glass shower door, larger basement windows (55x30), brick to the main floor, siding to bedroom level, triple pane windows and much more. (id:59646)
751 Autumn Willow Drive
Waterloo, Ontario
Brand New Home Built and ready for its first owner!! The Hampshire Model (Walk-up floorplan design) - 2,823qft, with double car garage. This 4 bed, 3.5 bath Net Zero Ready traditional style home features bedroom level laundry, taller ceilings in the basement, insulation underneath the basement slab, dual fuel furnace, air source heat pump and ERV system and a more energy efficient home! Plus, a carpet free main floor, upgraded ceramic flooring in all entryways, bathrooms and laundry room as well as quartz countertops throughout the home, plus so much more! Activa single detached homes come standard with 9ft ceilings on the main floor, principal bedroom luxury ensuite with glass shower door, 3-piece rough-in for future bath in basement, larger basement windows (55x30), brick to the main floor, siding to bedroom level, triple pane windows and much more. (id:59646)
309 Cockshutt Road
Brantford, Ontario
Stunning 5.26 ac Rural Masterpiece located mins west of Brantford & 403 offering over 400ft of paved road frontage overlooking manicured grounds extending to scenic forest area. Positioned majestically on this coveted piece of creation is 2018 custom built one storey home introducing 2,379sf of flawless main floor living space, 2,379sf fin. lower level enjoying walk-out & direct access into 759sf heated 3-car garage. Gorgeous tailored stamped concrete stair system, adorned with low maintenance perennial gardens & extensive armour stone accents, provides entry to this authentic Country Estate loaded w/built-in cabinetry handcrafted by former professional cabinetmaker owner. A world class kitchen is sure to impress the most discerning chef or foodie sporting beautiful cabinetry, premium built-in appliances, designer contrast island, stylish backsplash, quartz countertops & adjacent dining area incs patio door WO to elaborate elevated private rear deck system accessing luxury swim spa -continues to bright living room highlighted w/shiplap cathedral ceilings, wall to wall windows & chic fireplace set in reclaimed wood feature wall. Primary bedroom w/5pc en-suite & WI closet, 2 bedrooms, laundry room & 3pc bath complete main level design. Relax or entertain in comfortable confines of lower level family room - leads to 2 add. bedrooms, 4pc bath & multiple storage/utility rooms. Plank style tile flooring compliments the opulent interior w/sophisticated flair. Car Enthusiasts, Truckers, Hobbyists or Small Business Operator main never leave 2020 built, impressive insulated/heated/cooled 5750sf shop presenting endless possibilities & uses incs separate showroom/office, washroom, upper level living area, several insulated overhead roll-up doors & classic front overhang. Shop rented until Dec. 1/25. Extras - n/g furnace, AC, heated tile bath floors, ex. well w/purification, invisible pet fence, septic & more! Bonus - potential to sever aprx. 1.5ac lot. Country Perfection! (id:59646)
110 Fergus Avenue Unit# 103
Kitchener, Ontario
Stop! You’ve got to see this bright and beautiful 1 bed+den condo with low fees, tons of space, private entrance, and walkout terrace! This welcoming unit boasts an open floorplan with lots of living space, an upgraded kitchen featuring a custom island and quartz countertops, a perfect home office den area, private bedroom, and spacious 4 pc bath. In-suite laundry & tons of storage, plus your parking spot is right outside your terrace door! High Speed internet and natural gas included in condo fee. Call your realtor today to book a showing before it’s gone! (id:59646)
250 Magnolia Drive Unit# 66
Hamilton, Ontario
WELL MAINTANED END UNIT TOWNHOUSE LOCATED IN DESIRABLE HAMILTON WEST MOUNTAIN, THIS HOME OFFERS 3 SPACIOUS BEDROOM AND 1.1 BATHS. BRIGHT OPEN SPACE LIVING ROOM FACING THE PRIVATE BACKYARD. CARPET FREE. WATER IS INCLUDED IN TH CONDO FEE, VERY ACCESSIBLE TO MOST AMENITIES, MINUTE FROM HIGHWAY, SCHOOLS, SHOPPING. DON'T MISS OUT THE OPPORTUNITY. (id:59646)
98 Gort Avenue
Paris, Ontario
Stunning Freehold Two Story Townhome in Riverbank Estates by Losani Homes. This town home is nestled amongst forested walking trails and close to the Nith river. The neighbourhood will be surrounded by the Barker's bush walking trails within the Nith River Peninsula enclave with convenient access to Lions Park. The home offers three generous bedrooms, 2 1/2 bathrooms and generous garage with a nicely sized backyard. Soaring 9' ceilings on the main floor offering an open concept kitchen with quartz counters, island, extended height upper cabinets and open connect onto the living and entertaining space. Main floor boasts luxury vinyl plank flooring throughout. Choose your finishes, features and colours to customize your home to suit your lifestyle. Basement offers look size windows and Three piece rough in for future bath. Don't miss the opportunity to own this exceptional home in an outstanding pristine community coming to Paris! (id:59646)
52 Ralph Newbrooke Circle
Paris, Ontario
Exceptional New home to be built in Riverbank Estates nestled within the Nith River Peninsula, this stunning 2-story home features 2006 sqft and is a rare opportunity surrounded by Barker's Bush and scenic walking trails along the river. Step inside to a thoughtfully designed main floor with 9' ceilings and 8' doors that create a sense of openness and elegance. The flexible open concept layout features a generous kitchen with island, breakfast area that opens onto the spacious great room. The open concept is perfect for entertaining to stay connected to guests, as there's plenty of space to gather. The kitchen features quartz countertops, extended-height cabinetry, a large island and walk-in pantry. Head out to the backyard which is conveniently accessed by the large sliding door off the breakfast area, making BBQ a breeze. Onto the 2nd level where you'll find a large Primary bedroom with an ensuite which also includes a spacious walk in closet, and a ceramic walk-in shower with a glass door. There are an additional 2 bedrooms, and large Family room and 4pc bathroom on the second floor as well as the laundry closet for everyday convenience. OR select the upgraded alternate 4 Bedroom plan. This home is ready for you to make it your own by customizing your preferred layout, flooring, cabinetry, and countertops with the guidance of our interior designer, ensuring your home reflects your style perfectly. Don't miss this opportunity to live in an exclusive neighbourhood where nature meets luxury – this is the place to be in Paris! (id:59646)
63 Tennyson Street
Woodstock (Woodstock - South), Ontario
Welcome to 61 Tennyson, a 3 bedroom, 1 bathroom, 3 level backsplit. It has a massive yard, 7889 sq ft. It has been well maintained. Energy audit, updated windows, outside walls have been insulated, covered with vinyl from top to foundation. Freshly painted, New laminate flooring throughout. Updated vanity in bathroom. Walk out basement, sliding glass door. Close to park, schools, shopping, 401/403 (id:59646)
3300 Culp Road Unit# 17
Vineland, Ontario
Welcome to luxury living in the heart of Niagara’s sought-after wine region. Nestled in an exclusive enclave, this immaculate 2-bedroom, 3-bathroom bungaloft blends sophisticated design with everyday comfort—perfect for discerning professionals or stylish retirees.The open-concept main floor dazzles with hardwood floors, natural light from a skylight and solar tube, and custom California shutters. The seamless flow connects living, dining, and kitchen spaces into the home’s vibrant heart. A spacious, light-filled primary retreat features a walk-in closet and spa-like ensuite. Enjoy main floor laundry and direct access to a landscaped backyard oasis with an extended deck, stone patio, lush greenery, and a retractable awning—ideal for entertaining or unwinding in quiet luxury.Upstairs, the loft offers a versatile escape with a plush family room, a large second bedroom with walk-in closet, and a stylish 4-piece bath—perfect for guests, extended family, or personal retreat.The expansive unfinished lower level offers endless customization potential: a gym, theatre, wine cellar, or extra living space.Located minutes from award-winning vineyards, boutique shopping, top schools, and highway access—this home is boujie, beautiful, and built for living well.Book your private showing and experience Niagara’s finest. (id:59646)
75 Ryan's Way Unit# 12
Waterdown, Ontario
Experience the perfect blend of comfort and convenience in this charming Waterdown complex. Enjoy easy access to shopping, restaurants, amenities, parks, trails, the YMCA, and major highways. The open-concept main floor flows effortlessly from the kitchen to the living and dining spaces, featuring a warm gas fireplace and walk-out to a private deck and backyard with ravine views. The spacious primary bedroom includes ample closet space and a private ensuite. A second bedroom—ideal as a guest room or home office—also features its own ensuite. The partially finished lower level adds flexible living space with a recreation room, laundry area, and utility room. Parking for two vehicles with an attached garage featuring inside entry and a single car driveway. Available August 1st. Water included in rent, tenant to pay remainder of utilities. (id:59646)
61 Jell Street
Guelph, Ontario
Brand New! Freehold townhome with walk-out basement in sought after south end Guelph in the beautiful Royal Valley community. Accommodation to park 3 cars, 3 bed/2.5 bath, over 30k in upgrades, open concept living area with upgraded worry free granite kitchen countertop and new stainless steel kitchen appliances. Stylish hardwood throughout the main floor and 2nd floor hallway complementing the gorgeous oak staircase. Ease of living laundry room on main floor. (id:59646)
80 Backus Drive
Port Rowan, Ontario
Welcome to this Stunning, modern home just steps from Lake Erie that perfectly blends luxurious modern finishes, thoughtful features and an unbeatable location with 10 ft ceilings, transom windows and an open concept layout. The main floor is flooded with natural light and timeless elegance. The trace ceiling in the living room, paired with a sleek, gas F/P and custom floating shelves adds architectural flair and warmth. The chef inspired kitchen is the heart of the home featuring ceiling height, cabinets, soft close drawers, granite countertops A 5 ft island, LG studio appliances, pot, filler, garburator and modern recessed lighting throughout. Adjacent is a bright main floor, laundry room with B/I pantry and sink. The spacious prim suite is a private oasis, offering direct access to a one year old hot tub, a W/I closet, and a spa like ensuite with dual showerheads, glass shower doors and upgraded fixtures. The main bthrm is equally impressive with a large tub/shower combo and designer finishes. A glass railed staircase leads to a fully finished basement where luxury and comfort continue. Enjoy movie nights in the dedicated theatre room with 110 screen projector and surround-sound system that extends throughout the home and the outdoors. There’s also a cozy electric F/P a home office, full bathroom, guest bedroom, and ample storage. Flooring is upgraded with vinyl and porcelain tiling throughout for durability and style This home is fully equipped with premium appliances including gas stove, dryer bbq, soft water purification system. Step outside to your beautiful landscaped full fenced backyard retreat featuring a full width concrete patio, a 12x16 pergola, an 8x6 greenhouse and an 8x10 vinyl shed A charming front porch, 2 car insulated garage All this plus close proximity to schools, shops, parks, trails and even a stargazing observatory! Don’t miss your opportunity to live in one of the areas most desirable communities where luxury, nature and lifestyle meet. (id:59646)
1399 Safari Road
Flamborough, Ontario
Nestled amidst rolling hills and lush countryside, welcome to a place where dreams of idyllic country living come true. This unique property is located on 51+ acres of stunning farmland with two large barns and a picturesque pond with serene waterfall and dock. The perfect mixture of rustic and modern flare, this home boasts 3000+ square feet of living space and has been renovated from top to bottom. Enter the main doors to your light filled sanctuary. The custom kitchen is a chefs dream complete with Jenn-Air wall ovens, integrated Kitchen Aid double fridge and Thermador six burner double wide range. There are five bedrooms including an extensive and private primary retreat with balcony overlooking the beautiful grounds. The ensuite features a large soaker tub, steam shower, heated floors, and separate vanity. Entertain guests with comfort & ease in the second primary suite, complete with ensuite and walk-in closet. Outdoors you will find two large barns, one complete with garage door, man door, wood burning fireplace and concrete floors- a car lover’s delight. The 2nd features high ceilings, large window and sliding door and is awaiting your personal touch. This home is packed with so many updates and upgrades it truly needs to be seen to be appreciated. Don’t be TOO LATE*! *REG TM. RSA (id:59646)
1399 Safari Road
Flamborough, Ontario
Nestled amidst rolling hills and lush countryside, welcome to a place where dreams of idyllic country living come true. This unique property is located on 51+ acres of stunning farmland with two large barns and a picturesque pond with serene waterfall and dock. The perfect mixture of rustic and modern flare, this home boasts 3000+ square feet of living space and has been renovated from top to bottom. Enter the main doors to your light filled sanctuary. The custom kitchen is a chefs dream complete with Jenn-Air wall ovens, integrated Kitchen Aid double fridge and Thermador six burner double wide range. There are five bedrooms including an extensive and private primary retreat with balcony overlooking the beautiful grounds. The ensuite features a large soaker tub, steam shower, heated floors, and separate vanity. Entertain guests with comfort & ease in the second primary suite, complete with ensuite and walk-in closet. Outdoors you will find two large barns, one complete with garage door, man door, wood burning fireplace and concrete floors- a car lover’s delight. The 2nd features high ceilings, large window and sliding door and is awaiting your personal touch. This home is packed with so many updates and upgrades it truly needs to be seen to be appreciated. Don’t be TOO LATE*! *REG TM. RSA. (id:59646)
104 Mcmonies Drive
Waterdown, Ontario
Welcome to Waterdown! Beautiful 3 bedroom, 3 bathroom semi-detached home located in a desirable, family-friendly neighbourhood! This well-maintained, carpet-free main floor features a spacious layout with a bright kitchen offering a breakfast bar, pantry, and ample cabinet space—perfect for everyday living and entertaining. Upstairs, you'll find three generously sized bedrooms, including a primary suite with ensuite privileges. Enjoy the convenience of nearby schools, parks, and all essential amenities. Ideal for growing families or couples seeking comfort, style, and location! A+ tenants. No smoking policy (id:59646)
182 Odonnel Drive
Binbrook, Ontario
Immaculate, move-in ready luxury home in sought-after Binbrook! This stunning property is packed with high-end upgrades and custom finishes throughout. Enjoy 3 elegant custom fireplaces, a designer kitchen featuring a custom back-painted glass backsplash, quartz countertops, and top-tier appliances. No detail has been overlooked – from hardwood stairs (no carpet!) to built-in closets in every bedroom and a fully finished basement offering a spacious rec room, built-in storage, and an additional bathroom. The main floor boats an open-concept layout flooded with natural light and anchored by statement lighting, including two large luxury chandeliers in the kitchen and staircase. Outdoors, the professionally landscaped backyard includes an exposed aggregate patio and driveway, a modern aluminum pergola perfect for entertaining, and parking for up to 3 vehicles. This pristine home blends style, comfort, and convenience in every corner! (id:59646)
5008 Willowood Drive
Mississauga, Ontario
Welcome to 5008 Willowood drive, the perfect home in the perfect location! This house is located in a highly-sought after neighbourhood for its family friendly vibe, great schools and parks but just moments away from hwys, Square One, the airport, and everything Mississauga has to offer! With over 3,100 sq ft of total living space, a full-in law suite with separate entrance, 4 car parking, large corner lot, this house will stun you with its great size and layout. Renovated top to bottom, from the breathtaking Kitchen, hardwood flooring, granite countertops, high-end appliances, stunning bathrooms, you will see the great workmanship and appreciate the high-quality products. With a massive kitchen on the main floor, and large living room/dining room and an elegant fireplace, it all flows nicely to the backyard, it is great for hosting. Upstairs, you have a huge master bedroom with a luxurious en-suite and walk-in closet. With three other great-sized bedrooms and another full bath, this home is great for bigger families. On the lower level, you have an amazing full in-law suite with a large kitchen, large bedroom, and plenty of living space, gives you endless possibilities for it! View it soon and you will fall in love with this amazing home and incredible location! (id:59646)
8 - 642 Hamilton Road
London East (East M), Ontario
This unit is ideally situated just steps from local parks and close to the scenic Thames River, offering plenty of outdoor space to explore. You'll enjoy easy access to shops, gyms, and everyday essentials, making errands and routines effortless. Inside, the home features great amenitiesand a beautifully finished kitchen, perfect for cooking and entertaining. The space is comfortable and private, tucked within a well-located and welcoming neighbourhood. (id:59646)
466 Humphrey Street
Hamilton (Waterdown), Ontario
Corner lot, right across future park and proposed public school (K to Grade 8), modern concept home in the heart of Waterdown featuring over $100k worth of upgrades. This spectacular corner lot faces a new to be built park. 10 feet ceilings throughout the main floor and raised basement ceilings. Airy kitchen with a large island, brand new appliances and walk in pantry. Newly installed backsplash in the kitchen and potlights inside and out! The main floor features a library, Family room, large kitchen, living and dining room along with ample closet space and a powder room. The upper floor features a loft area along with 4 bedrooms, all containing walk in closets, and 3 ensuite bathrooms. This home is a true gem, offering a combination of natural light, open concept living & modern finishes that will exceed expectations. Located at the corner of Humphrey St. & Skinner Rd. which exits right onto Dundas St. providing easy access to Hwy. 403, 407 & QEW. (id:59646)
50 Agincourt Circle
Brampton (Credit Valley), Ontario
Experience luxury living in this immaculate 4+2 bedroom dream home that is move-in ready for you and your family. As you enter through the front doors you are greeted by 12ft+ ceilings throughout the living room, dining room, & front office. The open-concept kitchen features an oversized island, extra large stainless steel fridge & freezer, and butler's pantry with exceptional storage. The main floor laundry room was completed in 2023 with floor to ceiling cabinetry and access to the two car garage. The 12ft ceilings continue upstairs throughout the primary & secondary bedrooms as well as a large landing ideal for an office or recreation space. The primary bedroom is equipped with two custom walk-in closets and a beautiful ensuite bathroom featuring a free-standing tub, large shower, and make-up table. The secondary bedroom has its own walk-in closet and ensuite bathroom while the remaining two bedrooms are connected by a separate full bath. The fully finished basement is accessible via a private side entrance or from the main staircase. There are two additional bedrooms, both with their own ensuite bathrooms, as well as a workshop, gym, and an entertainment room featuring a projector, retractable screen, and built-in speaker system. If you are still looking for another area to entertain guests, look no further than the backyard where the fully covered patio has plenty of space and privacy as well as a TV & natural gas fireplace. The outdoor kitchen features a built-in Napoleon BBQ & Kamado Joe Smoker for all of your grilling needs. Additional upgrades & inclusions include built-in speakers throughout every floor of the home, top-of-the-line Trane Furnace/AC/Air Filtration System, custom organizers in all closets on main and second floor, and a custom Walnut Desk in the main floor office. (id:59646)
106 Hanson Crescent
Milton (Sc Scott), Ontario
Attention All INVESTORS! Amazing Opportunity to Purchase a Fantastic Property w a Tenant, NO hassle of vetting a New Tenant or Paying a Professional to Rent it out. Fabulous Contemporary 3+1 Bed, 4 Bath Freehold Town in the Sought After Scott Neighborhood. Located on a quiet family friendly street, on a Premium Deep Lot facing Greenspace & Pond w No Front Neighbours. Fantastic Open Concept layout, the main floor offering Separate Dining Rm., Kitchen with Center Island, Open to Great Room & Direct access to Back Patio. 2nd level offers Stairs leading to 2nd level, Double door entry to Primary Suite w walk-in closet & 4 piece ensuite, 2 other good sized bedrooms, office nook & 4 piece main bath. Finished basement offers a Rec. Rm., 4th bedroom w 3 piece ensuite. Great backyard for kids to play or for entertaining with large patio & grass area. Close to amenities, sought after schools, parks & walking trails. This one is not to be missed. Property being sold "As Is". Interior photos are from a previous listing. (id:59646)
4205 Cole Crescent
Burlington (Alton), Ontario
Welcome to this incredible semi-detached home that offers the feel of detached living right in the heart of family-friendly Alton Village, Burlington! This home has been updated from top to bottom and is truly move-in ready and designed to accommodate you're a growing family's needs! Featuring 4 bedrooms, a main floor den, and a fully finished lower level, it's versatile living space is sure to impress. Inside, you'll find hardwood flooring throughout, a renovated kitchen with pristine white shaker cabinets, quartz countertops, and a large built-in pantry. Custom millwork adds a unique touch, and the spacious lower level offers a large recreation area and tons of storage. You'll find an updated powder and main bathroom and large windows throughout the house bringing in plenty of natural light. Outside, meticulous gardens and a welcoming wrap-around porch create impressive curb appeal with a fully fenced rear yard, ensuring privacy and an ideal outdoor space. Don't miss out on this opportunity to make this exceptional property your own and enjoy all that this wonderful neighborhood has to offer! (id:59646)
309 Manly Street
Midland, Ontario
OPPORTUNITY! OPPORTUNITY! OPPORTUNITY! Welcome to your dream investment opportunity at 309 Manly St in Midland, ON! This thoughtfully renovated legal duplex offers both style and function, making it an ideal choice for discerning buyers seeking both rental income and modern living. This duplex features two units, each with separate entrances ensuring privacy and convenience for occupants. This property is set on a generously sized lot, providing outdoor space that can be tailored to meet your landscaping or gardening desires. Located in a friendly community, the duplex is just a couple of minutes away from essential amenities. Valu-mart is a mere 400 meters away, making grocery trips quick and easy. Additionally, the nearby Children's Park, located about 520 meters away, offers a great recreational area for families to enjoy. This property is not just a home, but a smart investment in a growing area that promises potential for appreciation. Whether you're looking to fully rent both units or occupy one while renting. Don't miss this opportunity, book your showing today! (id:59646)
1041 Shepherd's Drive
Burlington, Ontario
Welcome to 1041 Shepherd's drive in Burlington's highly sought after Aldershot community. This home is an absolute show stopper. Renovated top to bottom with closed construction and electrical permits. This is one your not going to want to miss. The main level features 3 bedrooms, a gorgeous 4 piece bathroom, a spacious side mudroom/office that's great for keeping that main entrance decluttered and a fantastic open concept great room with a custom kitchen, floor to ceiling fireplace and 12' vaulted ceilings. The lower level has plenty of space with a generous sized rec-room, a 4th bedroom, loads of storage and a 3 piece bathroom as well as a walk-up entrance for those looking to add a nanny suite. Great options. This amazing family home is just steps to Earl court park, multiple schools (french as well) and minutes to downtown Burlington, Maple-view mall and highway access. Come on out and take a look for yourself!!!! (id:59646)
313316 Hwy 6
West Grey, Ontario
Welcome to 313316 Hwy 6, a sprawling 3400sqft bungalow nestled on picturesque 2-acre lot W/prime location! This expansive 5-bdrm, 2-bathroom home is perfect for large or multi-generational families seeking the tranquility of country living W/convenience of nearby amenities. As you arrive a circular driveway offers ample parking leading you to a home that exudes rustic charm. Step inside to discover a kitchen with S/S appliances including B/I oven, cork flooring & distinctive cabinetry that adds character to the space. Rustic wood beams & generous counter &cabinet space make this kitchen both functional & inviting. Sliding doors open to gorgeous backyard-ideal setting for morning coffee! Impressive great room W/vaulted ceilings, custom B/Is & rustic wood beams creating a perfect space to unwind & entertain. Adjacent to the great room are 2 open areas suitable for home office, reading nook, dining room or playroom. Off the great room are 3 generously sized bdrms W/large windows & ample closet space, sharing a renovated 4pc bath W/soaker tub, separate shower & modern vanity. Convenient main floor laundry adds to the home's practicality. In a separate wing you'll find 3pc bath W/dbl glass shower & vanity with quartz counters & primary bdrm complete with W/I closet & versatile dressing room or sitting area. A few steps down, a massive versatile room awaits-perfect as 5th bdrm, guest suite, hobby room, gym or playroom. This space would be perfect for in-laws! Unfinished bsmt offers workshop & ample storage space catering to hobbyists & DIY enthusiasts. Enjoy relaxing outside on large wood deck taking in tranquil views of the property W/beautiful mature trees & grassy rolling hills. Lots of room for kids & pets to play & shed for storage. Experience peace & quiet of country living while being less than a min from Durham offering restaurants, shops, community centre, hospital, parks & trails along the river. Short drive brings you to Hanover providing even more amenities! (id:59646)
612 26th Avenue
Hanover, Ontario
Here is your opportunity to live in a wonderful new subdivision of Hanover surrounded by trees and close to many amenities. This raised stone bungalow provides quality finishes including hardwood floors, a vaulted ceiling in the open concept living and kitchen area, and walk out to partially covered deck. Master bedroom offers 4 pc ensuite and walk-in closet. You'll also find a second main level bed and bath. Finished lower level includes family room with gas fireplace, hobby room & office (or 2 more bedrooms), and 3pc bath. Property comes with sodded yard, concrete driveway, and Tarion warranty. (id:59646)
1118 Winhara Road
Gravenhurst (Muskoka (S)), Ontario
Dream Workshop with Home & Land Minutes to Town! Contractors, hobbyists, and garage enthusiasts, this is your sign! Set on 1.85 private acres just a short drive from all of Gravenhurst's amenities, this property is anchored by an impressive 30' x 50' detached garage/workshop with two bays, its own private driveway, and a large parking area ideal for work trucks, trailers, equipment, or client access. It is fully insulated, powered, and heated by its own propane furnace. Whether you're building, fixing, or fabricating, this shop was made to work as hard as you do. The 2+2 bedroom bungalow is well maintained and offers solid bones with plenty of space, though it's ready for your personal touch and updates. The bright eat-in kitchen opens to a lovely 3-season Muskoka Room, ideal for relaxing with your morning coffee or evening tea. A spacious dining area, wide hallways for accessibility, two main-floor bedrooms, and an updated bath complete the upper level. The breezeway, which features a main-floor laundry, connects the house to a single attached garage and opens onto a patio in the backyard. Downstairs, enjoy a finished basement with two additional bedrooms, a large recreation room, a workshop/utility area, and ample storage space. Outside, you'll also find a powered bunkie/shed great as a guest space, studio, or home office. Notable upgrades include the Shop Main Doors (2014) and the Installation of Aluminum siding and ventilation fans for the shop (2015). A propane furnace was installed in the shop in 2015. The oil furnace was removed, and a propane furnace was installed in the home in 2016. House roof replaced (2016). Weeping tile system updated (2023). With excellent infrastructure already in place, a phenomenal workshop, and a peaceful country setting just minutes from shopping, schools, the hospital, and more, this property offers the space and flexibility to live, work, and grow in the heart of Muskoka. (id:59646)
Oak Cot. Week 7 - 1020 Birch Glen Road
Lake Of Bays (Mclean), Ontario
Experience classic Muskoka summer living with Week 7 August 3rd, 2025) at the Oak Cottage the only pet-friendly cottage at Landscapes, an upscale fractional ownership resort on the shores of Lake of Bays. This beautifully maintained three-bedroom, 2.5-bath cottage is yours to enjoy every year during early August one of the most coveted weeks of the season. The Oak Cottage features a gourmet kitchen, spacious living and dining areas, a private deck with BBQ, and its own private gazebo the perfect spot to unwind, dine, or enjoy a quiet afternoon with your furry companion. As the only pet-friendly cottage in the development, it's a rare find for families who want to bring everyone along. Ownership includes full access to the resorts exceptional amenities: an in-ground pool, two sandy beaches on Lake of Bays, a boathouse, clubhouse, firepits, and more. Whether you're swimming, kayaking, hiking, or just relaxing lakeside, this is Muskoka at its finest. Ideally located just minutes from Baysville and within easy reach of Bracebridge, Huntsville, and Algonquin Park, you'll enjoy the best of the region nature, shopping, dining, and outdoor adventure all from your home base on the lake. Maintenance-free and professionally managed, this is carefree cottage ownership at its best. Don't miss this chance to own at Landscapes in the only pet-friendly 3-bedroom cottage with a private gazebo, full resort amenities, and access to two beautiful beaches on Lake of Bays. Remaining weeks for 2025 are August 3rd, Sept 28th and Nov 30th. (id:59646)
17 St Boniface Drive
Woolwich, Ontario
Nestled in the quaint and historic village of Maryhill, this beautifully maintained solid brick bungalow is set on a generous 0.42-acre corner lot that is gracefully lined with mature trees, offering both privacy and a peaceful, natural backdrop. Inside, discover a spacious and functional layout, beginning with a bright, eat-in kitchen perfect for everyday family meals. Patio sliders from the dinette lead out to a great-sized deck with a gazebo- ideal for entertaining or simply enjoying the outdoors. A cozy formal living room with a gas fireplace adds warmth and elegance to the main living space, complemented by a formal dining room, creating a dedicated space for hosting gatherings. The main floor boasts three well-appointed bedrooms, including a primary suite with a walk-in closet and a private 3-piece ensuite. A 4-piece main bathroom, main floor laundry room, and ample storage add convenience to daily living. The finished basement expands your living space significantly, featuring an expansive recreation room with a wet bar area, a fourth bedroom, a cozy office space, and an additional 3-piece bathroom. This offers a prime configuration for guests, working from home, or multi-generational living. Outdoors, the property continues to impress with a 2-car garage and a triple-wide driveway allowing parking for 5 vehicles. Located just minutes from walking trails, golf courses, and within convenient commuting distance to Kitchener-Waterloo and Guelph, this home combines rural serenity with urban accessibility. (id:59646)
90 Kozy Kove Road
Kawartha Lakes (Somerville), Ontario
Welcome to 90 Kozy Kove on the peaceful Burnt River just minutes from Fenelon Falls and less than 2 hours to the GTA. This beautifully finished, and fully furnished, 4 bedroom 1.5 bath year-round home or cottage sits on a .4ac gently sloped lot with 78ft of waterfront on the Burnt River. The Burnt River connects to the Trent Severn Waterway by way of Cameron Lake (35min away by boat) and is perfect for swimming, boating, relaxing or jumping off of the dock. As you enter the home you immediately have a view of the river from the living room as well as from the kitchen/dining area. The kitchen features stainless appliances, granite countertops as well as plenty of storage and pantry space throughout. A main floor laundry and 2-piece bathroom are off of the entry, prior to heading upstairs to 3 spacious bedrooms, a storage closet and large 4-piece bathroom. The home has a steel roof as well as propane furnace and central air(installed late 2021). This is a tremendous opportunity to get into a fantastic cottage and begin creating memories by the Summer Holidays. The home comes with Starlink for constant connectivity making this an ideal work from home space! (id:59646)
4 - 361 Arkell Road
Guelph (Pineridge/westminster Woods), Ontario
Immaculate 3-bedroom, 4-bathroom townhome in Guelphs sought-after South End! Step inside from the covered porch into a spacious foyer with a double coat closet. The open-concept main level features a stylish kitchen with stainless steel appliances, a chic backsplash, and a central island with breakfast bar, perfect for everyday meals and entertaining. The living and dining area flows seamlessly to a private deck, ideal for summer BBQs. A convenient powder room completes the main floor.Upstairs, the primary suite offers a walk-in closet and its own private ensuite. Two additional bedrooms share a well-appointed 4-piece bathroom. The professionally finished basement adds valuable living space with wide plank flooring, pot lights, an egress window, and a third full bathroom, ideal as a rec room, home office, gym, or even a fourth bedroom.Located just steps from public transit, Arkell Crossing, and Starkey Hills scenic trails, with quick access to the University and the 401, this home is a fantastic option for professionals, families, or investors alike. (id:59646)
18 South Street
Dysart Et Al (Dysart), Ontario
The perfect Starter Home - walk to town, groceries, the arena and curling club. Everything you need is close by. This two-bedroom home has a completely renovated interior with a cute breakfast bar overlooking the living area. A deck was created with privacy in mind. Under the house is a partial basement that provides an excellent workshop and storage area. A newly built additional shed is attached to the house, with a separate shed sitting off the driveway. Loads of space for storage. Break into home ownership today. (id:59646)
185 Liverpool Street
Guelph (Downtown), Ontario
185 Liverpool is a sweet little bungalow full of charm and possibility. Tucked on a tree-lined street just a short walk from all the shops, cafés, parks, and culture of downtown Guelph, this 2-bedroom, 1-bath home is a rare find, especially at this price point. The fully fenced backyard is perfect for pets, kids, or summer BBQ's, and the sunny gardens are prepped and ready for your summer veggies. Inside, you'll find a cozy layout with original character and room to make it your own. Liverpool is a well-known downtown street, surrounded by beautiful character homes, an address that's always in demand. Buying here means you're not just getting a great location, you're making a smart move in one of Guelph's most established neighbourhoods.You'll love being able to stroll to shops, the farmers' market, great restaurants, local events, and everything downtown has to offer. Whether you're a first-time buyer or someone dreaming of a detached home close to it all, this one offers incredible value. At this price, you could buy a condo, or you could own a detached home with outdoor space, privacy, and all of downtown at your doorstep. The opportunity is real. (id:59646)
403288 Grey Road 4 Highway W
West Grey, Ontario
AN OASIS OF NATURE WELCOMES YOU HOME! Nestled within the serene countryside of West Grey, an extraordinary 23-acre estate offers a captivating blend of natural beauty and timeless charm. With its manicured grounds, century-old residence, and the gentle flow of Bell Creek, this propertyis the epitome of rustic elegance. Locatedjust minutes east of the town of Durham on Grey Road 4, this private retreat offers a unique opportunity to escape the hustle and bustle while remaining conveniently close to modern amenitiesthat include health care, shopping, and dining.Two acres around the home are meticulously maintainedfeaturing lush flower beds and mature trees. The soothing sounds of BellCreek create a natural symphony that can be enjoyed from the large north deck and from many vantage points within the home and property. The outdoor grounds areideal for enjoying nature, including walkingtrails throughout. This park-like setting is a short drive to Beaver Valley Ski Club, the shores of Lake Huron and Georgian Bay, and snowmobile and ATV trails. Within the heart of the estate is a smaller 2-bedroom century-old home that exudes character and history, adding to the property's undeniable charm. The detached double car garage features a heated workroom and a large outdoor screened area that provide for a variety of options. This property must be seen to appreciate its raw beauty! (id:59646)
7 Hill Trail
Guelph (Grange Road), Ontario
Welcome to this beautifully maintained detached 3-bedroom, 4-bathroom home nestled in a family-friendly East End neighborhood, just steps away from parks and great schools. Perfectly designed for modern living, this home offers a fantastic layout and thoughtful upgrades throughout. The heart of the home is the stunning, updated kitchen, designed with both style and function in mind. The main floor also boasts a convenient powder room and a cozy living room with a gas fireplace and custom built-ins, perfect for relaxing or entertaining. Upstairs, the spacious primary bedroom features a walk-in closet and an updated ensuite bathroom with plenty of storage for your convenience. Two additional bedrooms and a full bathroom complete the second floor, making it ideal for growing families. The fully finished basement is a true standout, featuring a custom bar with a bar fridge, perfect for hosting guests. This level also includes a gas stove, a renovated 3-piece bathroom, a well-appointed laundry room, and a surround sound speaker system, offering additional space for recreation or relaxation. Step outside to your own private oasis, a beautifully landscaped, fully fenced backyard featuring a new (2023) composite deck and a custom-built pool with two waterfalls and color-changing lighting, creating a tranquil retreat. The pool area is complemented by low-maintenance perennial gardens, adding a splash of beauty all year long. Recent updates include a new pool heater (2020) and pump (2021), ensuring the pool is ready for all your summer enjoyment. This home has been lovingly cared for by the same owners and offers thoughtful updates, including brand-new eavestroughs (2024). With its perfect blend of comfort, style, and outdoor living, this home is a must-see! (id:59646)
484 Queen Street
North Huron (Blyth), Ontario
Welcome to this enchanting 2-storey red brick home, located in the charming town of Blyth. Built roughly 100 years ago, this residence showcases remarkable woodwork that remains in pristine condition, reflecting the craftsmanship of a bygone era. Featuring 3 spacious bedrooms and 2 bathrooms, completed by impressive 9.5 ft ceilings on both levels, creating an airy and inviting atmosphere. The large front porch invites you to unwind while enjoying the serene surroundings. Recent updates include a new metal roof, newer windows in the living and dining rooms and a newer gas furnace, adding both durability and energy efficiency. While some areas of the home may benefit from modernization, this property presents an excellent opportunity to blend classic charm with your personal touch. Embrace the potential of this lovely home, where history meets opportunity in the delightful community of Blyth! (id:59646)
1128 Kawagama Lake Road
Algonquin Highlands (Sherborne), Ontario
This property suits many buyers. Its ideal for those wanting to enjoy a waterfront home for retirement or family living. Its also great for year round recreational fun. The current owners have enjoyed it for all these purposes. Situated near the Village of Dorset on Lake of Bays you can walk to town within fifteen minutes or boat in to grab your groceries and a bottle of wine. Its a prime area for waterfront activities as well as being situated close to both snowmobile and ATV trails. The lot has 114 feet of sandy shoreline with a bright, sunny southern exposure. It has a level approach to the cottage and then slopes gradually to the lake. Although it had humble beginnings there have been significant renovations that transformed it from a simple cabin to a very comfortable 3 bedroom home/cottage with 2 full baths and over 1700 sq.ft. of finished living area. The open layout makes it easy for friends and family to mingle inside or step out the sliding doors to enjoy the generous lakeside deck. Beautiful hardwood floors throughout the living, dining and sitting room areas are in great condition. The kitchen is well equipped and has plenty of cupboard space as well as a breakfast bar and island. Equipped with forced air propane heating, central air conditioning ,propane fireplace and a fully automatic backup generator system. All systems have been well maintained. Easy year round access off paved municipally maintained road and school bus service at the door. Comes fully furnished and equipped ready for you to begin your family adventures. (id:59646)
250 Andrew Street
Shelburne, Ontario
OPEN HOUSE Sat. May 24th 12-2pm. Nestled on a generously wide (over 1/4 Acre Lot!) private, in town lot (with in-ground POOL). This splendid Edwardian home exudes timeless elegance and charm. With its classic architectural details, the residence stands proudly amidst a picturesque setting of mature trees. The home features five spacious bedrooms, each with its own unique character, providing ample space for family and guests. The rich hardwood floors enhance the grandeur of the living spaces, while large windows flood the rooms with natural light, creating a warm and inviting atmosphere. The large Eat-in kitchen boasts lovely granite counters. This Edwardian gem, with its blend of historic charm and modern convenience, promises a gracious and comfortable lifestyle, making it a truly exceptional place to call home. This house was originally home to Bertram Horton, the grandfather of Tim Horton. It was also once a private hospital and home to a Mayor of the town, as per the public library archives. This Beautiful 5+ Bedroom 3 Bathroom, 2 1/2 Storey Century Home also features a covered Verandah & Balcony. Updated Kitchen With S/S Appliances & Large Pantry & Breakfast Area. Living Room With Folding Doors To Formal Dining & Walk-Out To Verandah. Main Floor Den With Double Doors, Hardwood Flooring & Large Picture Window. Convenient main floor laundry. 24h notice for all showings as house is currently tenanted. Pool is in "as is" condition. (id:59646)

