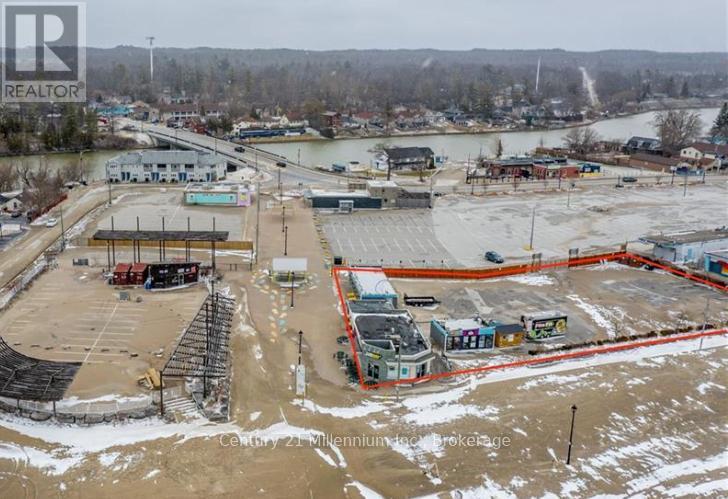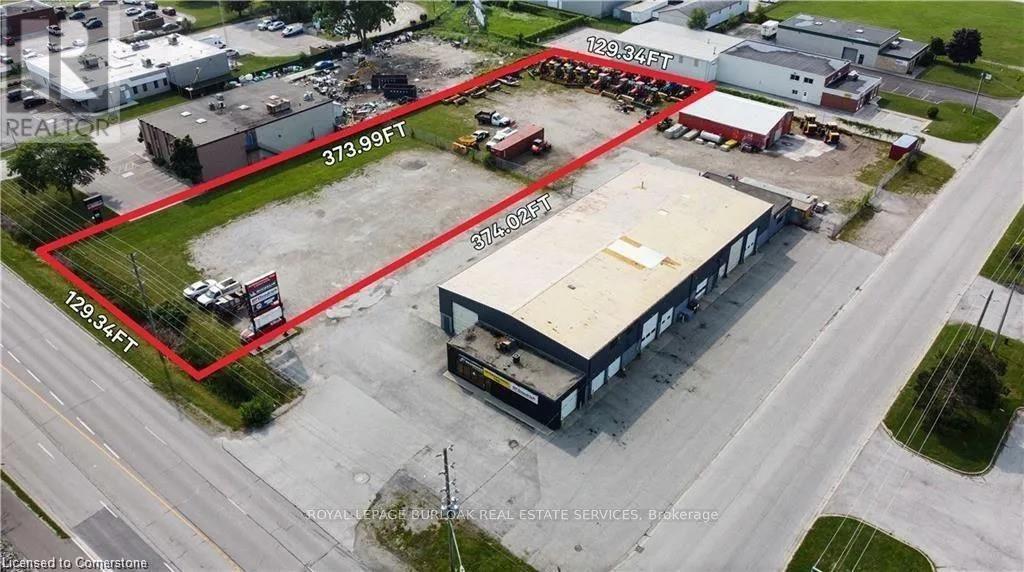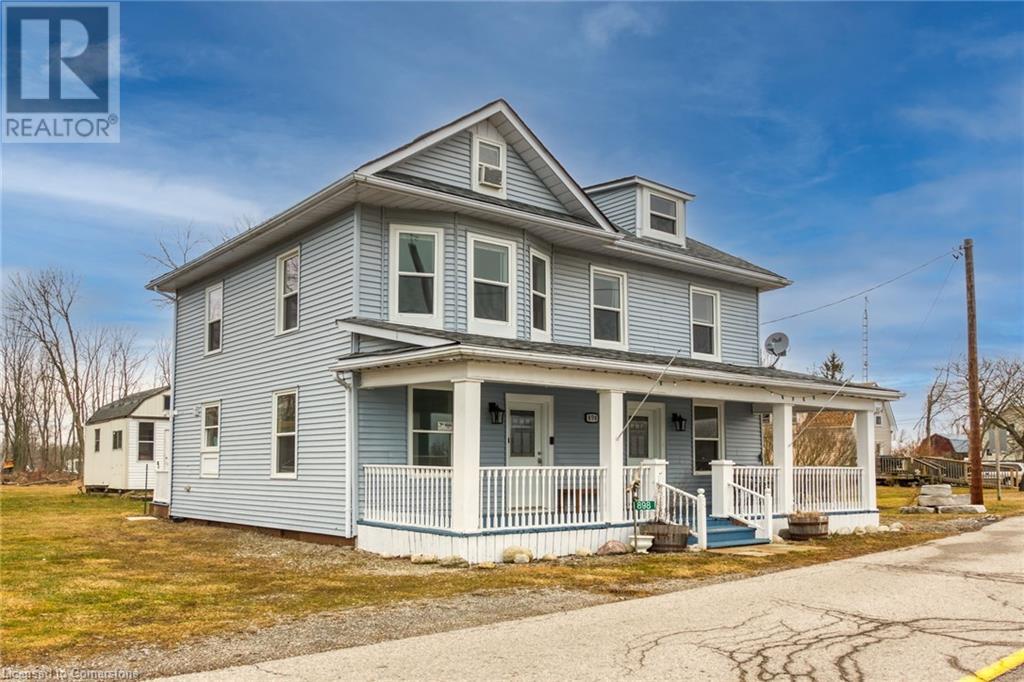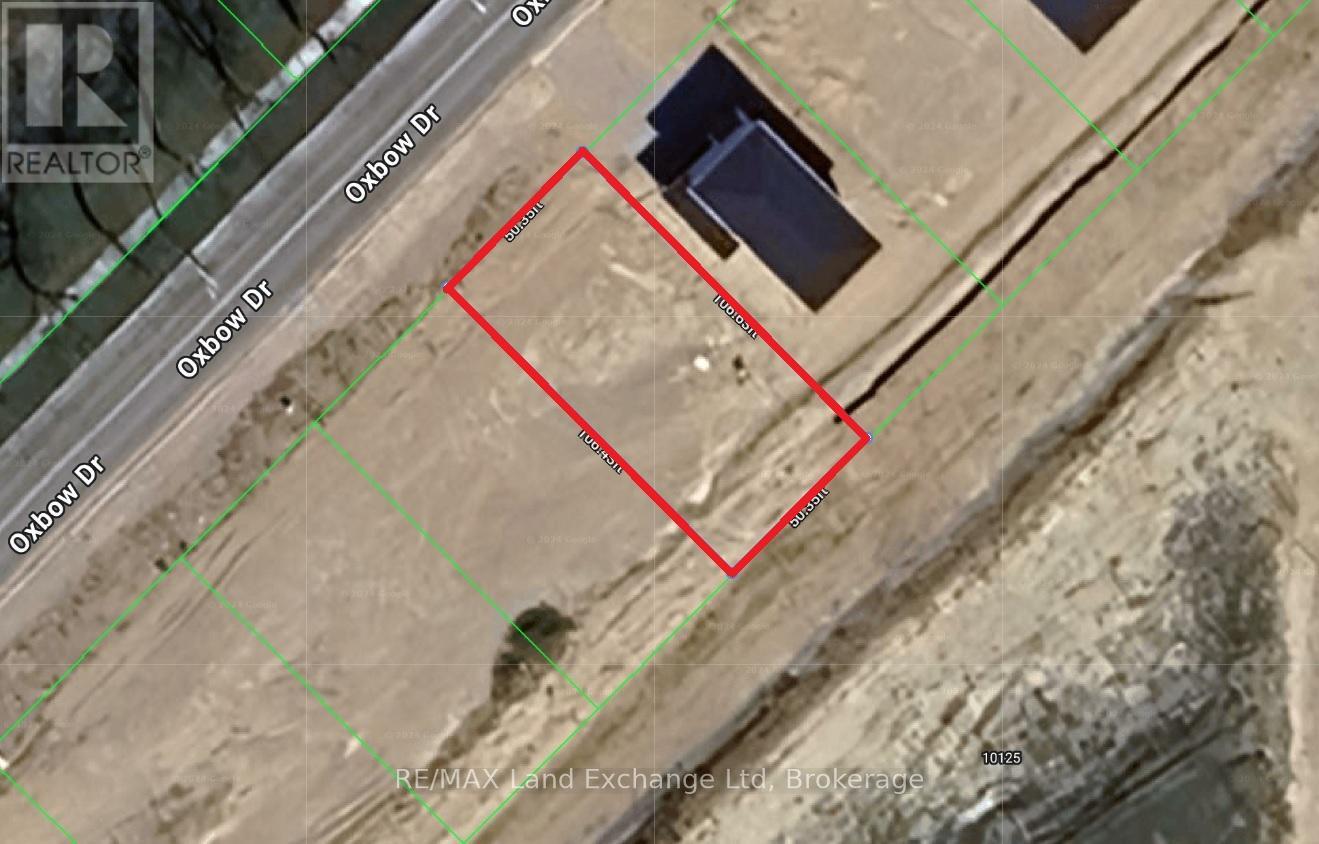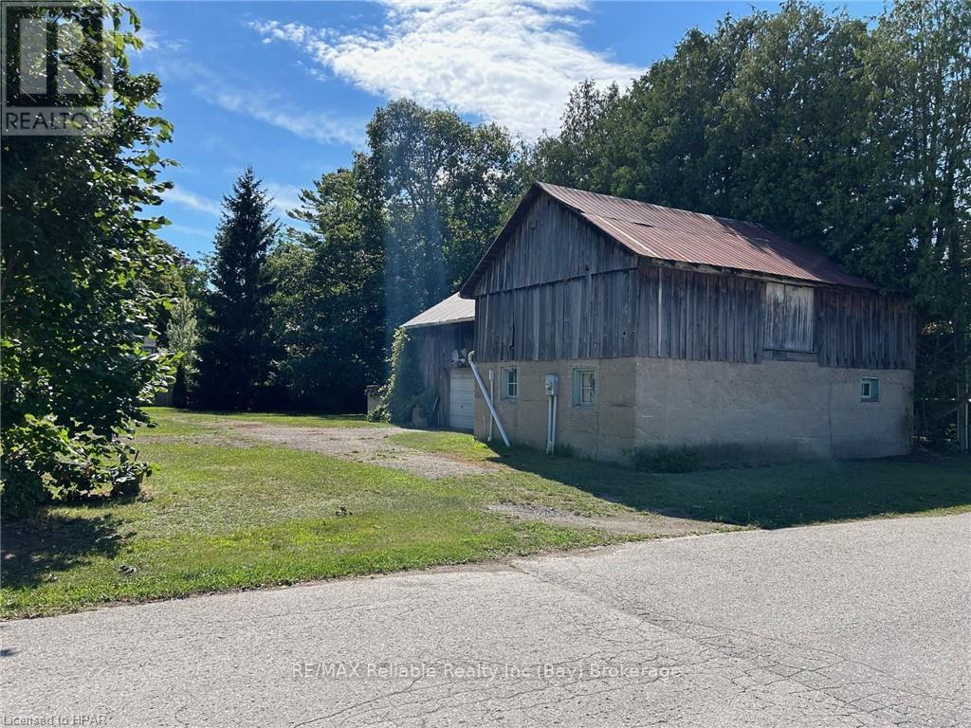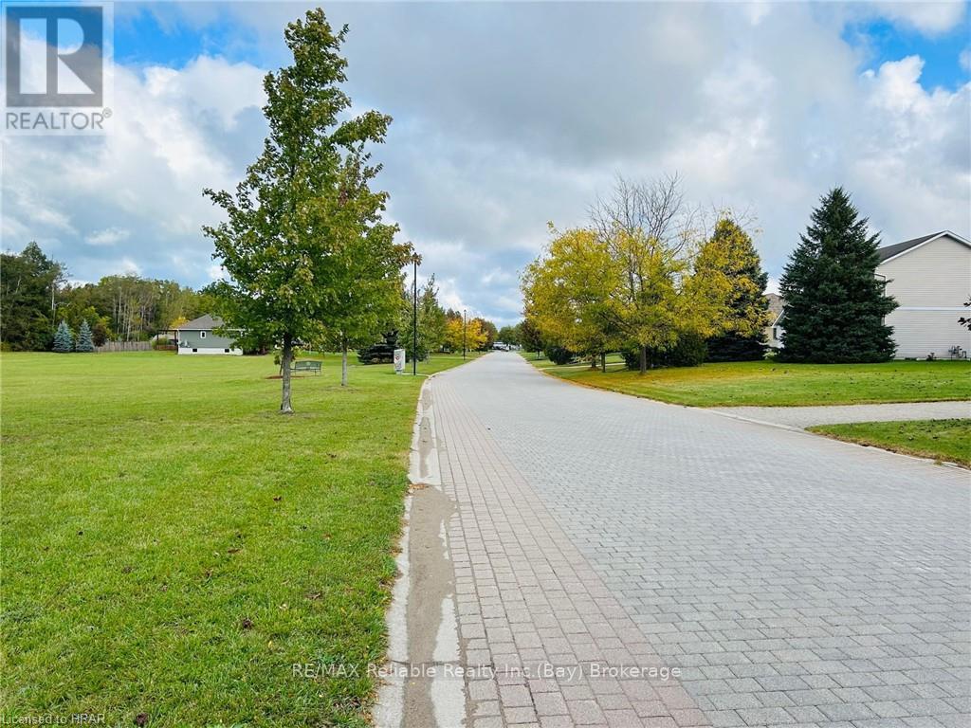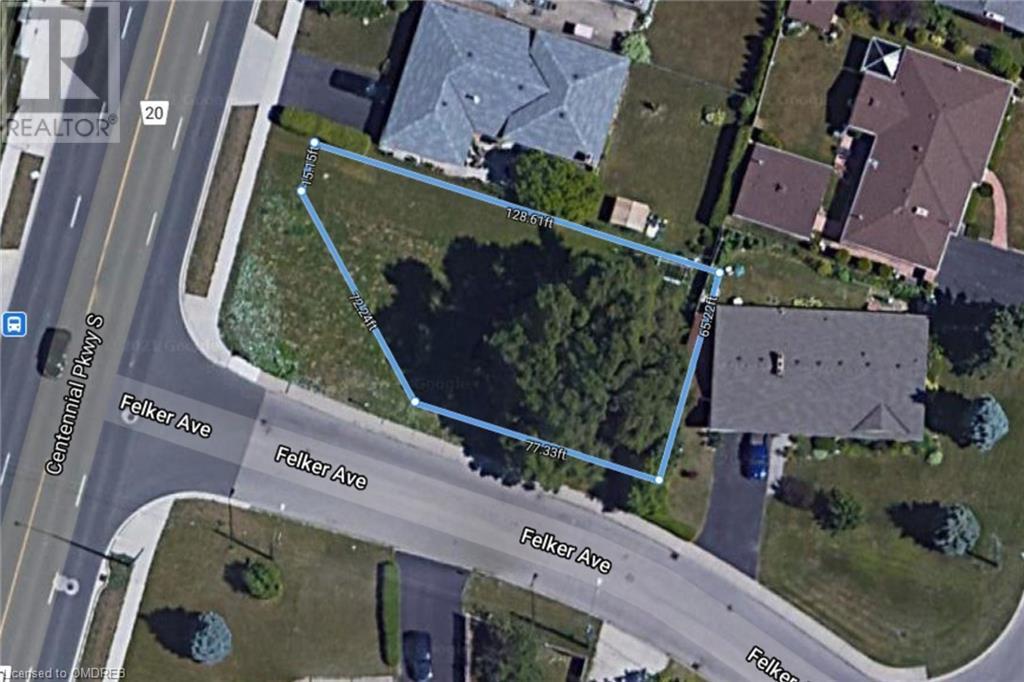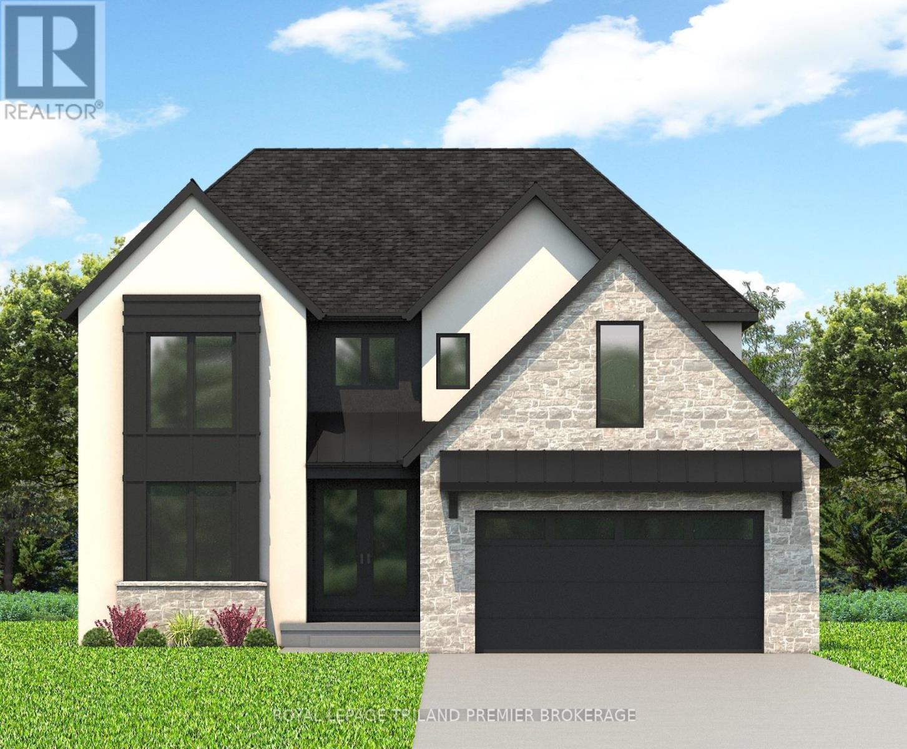Lot 2 North Ridge Terrace
Kitchener, Ontario
A Serviced building Lot with a walk out basement, in a brand new subdivision! A hidden gem in Kitchener, an hour away from Toronto! Ideal for a large family with the perfect in-law suite potential .. the basement walks-out to the backyard and may have its very own separate entrance on the side of the house. Build your dream home & be a part of this up and coming community! Your future home can be to approx. 4645 sq.ft. of total living space in this 2 storey home (approx. 3200 sq ft main house + approx. 1445 sq. ft. walkout basement), in addition to a double car garage. Only 14 homes in the subdivision, wrapped around the brand new private road of North Ridge Terrace .. A brand new upscale community backing onto Chicopee Park & Ski Hill, and all the walking trails! Chicopee Heights to be built by Hanna Homes! Exceptional community that will stand out in Chicopee neighborhood, a fantastic location that has it all: easy access to 401, 7 & 8 Hiways, shopping, schools, parks & protected green spaces. Snow removal, common elements & private garbage removal, $185 per month. Seeing is believing! Please click on the virtual tour video to Walk the subdivision ... also for floor plans and virtual tour of an example of a house that could be built on lot 2, please contact Listing Agent. (id:59646)
10 Main Street
Wasaga Beach, Ontario
This pedestrian-friendly, high-traffic economic opportunity is located at the main end of Wasaga Beach with waterfront views & steps to the longest freshwater beach in the World. This prime Beachfront Development has been approved by the Wasaga Beach Town Council for the downtown development master plan (DDMP) in 2017. Known as Festival Square, this will be the ground-floor for retail, restaurants, entertainment & visitor services. Creating approx 850 new jobs, the DTMP covers 32.37acres, 1200 residential units, 262,000 SqFt of mixed-use retail, 2 hotels, a waterpark & 430,500 SqFt of entertainment facilities. Wasaga Beach is the 2nd fastest-growing community in Simcoe County that attracts thousands of tourists & cottagers throughout the summer months & is a 4-season destination. With 1.5 hours from Toronto & 30 mins to Collingwood or Barrie, and home to the new Gateway Casino, the growth rate is projected to double by 2031. (id:59646)
9 Main Street
Wasaga Beach, Ontario
This pedestrian-friendly, high-traffic economic opportunity is located at the main end of Wasaga Beach with waterfront views &steps to the longest freshwater beach in the World. Currently used as a parking lot this prime Beachfront Development has been approved by the Wasaga Beach Town Council for the downtown development master plan (DDMP) in 2017. Known as Festival Square, this will be the ground-floor for retail, restaurants, entertainment & visitor services. Creating approx 850 new jobs, the DTMP covers 32.37 acres, 1200 residential units, 262,000 SqFt of mixed-use retail, 2 hotels, a waterpark & 430,500 SqFt of entertainment facilities. Wasaga Beach is the 2nd fastest-growing community in Simcoe County that attracts thousands of tourists & cottagers throughout the summer months & is a 4-season destination. With 1.5 hours from Toronto & 30 mins to Collingwood or Barrie, and home to the new Gateway Casino, the growth rate is projected to double by 2031 (id:59646)
1407 Confederation Street
Sarnia, Ontario
The Investments Group is proud to present a prime industrial investment offering versatile industrial land on 1.1 acres, with Light Industrial zoning. Uses include but not limited to self-storage, Automobile sales & service, Truck and Trailer storage, Freight terminal, warehousing and more. Strategically located just 4 minutes from the Highway 402 interchange, the property is 11 minutes from the U.S. border and 8 minutes from Sarnia Airport, ensuring excellent connectivity. Additionally, it's within easy reach of major cities—1 hour to Detroit, 2 hours to Hamilton, and 3 hours to Toronto and Buffalo. (id:59646)
898 Port Maitland Road
Port Maitland, Ontario
Enjoy morning coffee & evening cocktails from your 218sf covered front porch overlooking mouth of Grand River as it enters into Lake Erie - located in the heart of historic hamlet of Port Maitland - 45-50 min commute to Hamilton, Welland, Port Colborne & QEW w/Dunnville’s amenities less than 15 mins away. Situated proudly on 0.99 ac lot is extensively renovated 2.5 stry home introducing 1,716sf of modern living area oozing w/nautical charm incs bright living room boasting river facing picture window highlighting main level - design continues w/Gourmet-style kitchen sporting stylish cabinetry, peninsula/breakfast bar, quality stainless steel appliances & separate dining room. Handy 3pc bath, convenient MF laundry & utility room complete main floor design. Spacious 2nd floor hallway provides entry to 3 roomy bedrooms & beautifully updated 6pc bath incs double sink marble vanity & bidet. Ultra quaint finished attic loft definitely sets this home apart from its peers -the ultimate kids or teen-age hang-out. Incredible sized grounds are perfect for both relaxation or entertaining ftrs fertile soil for gardening incs several sheds/outbuildings varying in condition. Extras -orig. hardwood flooring, vinyl windows, vinyl sided exterior, n/g furnace, 2 mini-split HVAC systems, all appliances, cistern, septic & gas well (not operating). Whether your seeking an affordable year round residence, a week-end getaway or income generating property - this venue presents limitless possibilities! (id:59646)
Lot 4 Oxbow Drive
Middlesex Centre (Komoka), Ontario
Introducing the highly sought-after "Cudney Blue" subdivision! This is your opportunity to build your dream home on a spacious lot in the charming town of Komoka. Located just moments away from the Komoka tennis court, soccer field, and baseball field, you'll have plenty of opportunities to stay active and enjoy the outdoors. The nearby Komoka wellness centre and YMCA offer state-of-the-art fitness facilities and wellness programs for the whole family. For those who enjoy leisurely activities, the local library is within walking distance, providing a quiet and peaceful atmosphere for reading and learning. For golf enthusiasts, the renowned Fire Rock Golf Club is just a short drive away, offering an exceptional golfing experience. Convenience is key in "Cudney Blue" subdivision, with shopping and dining options only a stone's throw away. Whether you're looking for a quick bite to eat or a shopping spree, you'll find everything you need within easy reach. Families will appreciate the proximity to schools, ensuring a seamless transition for children of all ages. With a range of educational institutions nearby, you'll have peace of mind knowing that your children's educational needs are taken care of. Don't miss out on this incredible opportunity to be a part of the thriving "Cudney Blue" subdivision in Komoka. Build your dream home and embrace a lifestyle filled with convenience, recreation, and endless possibilities. Contact your REALTOR today to secure your piece of paradise. (id:59646)
1 William Street
Bluewater (Bayfield), Ontario
UNIQUE BUILDING LOT WITH COOL BARN IN BAYFIELD!! What a find this is.....build your home or cottage on this large rectangle lot in Bayfield's "quiet" side featuring a super-cool barn. Short walk to "downtown" shops, restaurants & pubs. Municipal water & sewer, natural gas, fibre internet available. Immediate possession if you want to get started before the snow flies. Mature trees secure privacy from the neighbours. William Street is a low-traffic street and yet not far from the Grocery store, LCBO & Tim's. Cement floor in barn with roll-up door w/hydro service. "Build-ready" building lots are limited in the village. Don't wait! (id:59646)
19 Carriage Lane
Bluewater (Bayfield), Ontario
Prime builing lot in prestigious "Carriage Lane" !! Here's your opportunity to build your dream home surrounded amongst beautiful homes. Approximate 1/2 acre in size. 95' frontage allows you to use your imagination. Hydro, municipal water, natural gas, fibre internet available. Buyer to install septic system. Rural living but yet still inside the village limits. Close to golf, marina & beach. Subdivision is charming with interlock streets & old fashon street lights. Great opportunity for contractors to invest. Short walk to downtown. Act now on this opportunity! (id:59646)
3718 Rainham Road Road
Haldimand County, Ontario
Potential ! Potential !!!Incredible Opportunity to own Desirable 9.02 Acers Residential Building Lot , 319.98Ft Of Paved Road Frontage Located Mins W Of Selkirk - 45 Min From Hamilton, Hwy 403 - 15 Mins East Of Port Dover - Near Lake Erie. Paved Road Frontage Enough Acreage For "Small Hobby Farm". Driveway W/Culvert Installed & Utility N/Gas At/Near Lot Line. Possible to Build Dream Custom Home !!! (id:59646)
74 Felker Avenue
Hamilton (Stoney Creek), Ontario
ATTENTION DEVELOPERS!! Residential building lot in a fantastic Stoney Creek location. Minutes to Confederation GO Station, Red Hill Parkway, QEW, schools, parks, shopping, future LRT and much more! Multiple Residential "RM1" Zoning allows for up to a Fourplex. Stoney Creek Secondary Plan - Old Town "Medium Density Residential 3" designation - allows for up to 3 stories, and a density of up to 99 units per net residential hectare. Rendering and design are for information purposes only, listing is for land only. (id:59646)
4001 Campbell Street N
London, Ontario
To be built: Hazzard Homes presents The Saddlerock, featuring 2811 sq ft of expertly designed, premium living space in desirable Heathwoods. Enter into the front door into the spacious foyer through to the bright and open concept main floor featuring Hardwood flooring throughout the main level; staircase with black metal spindles; generous mudroom, kitchen with custom cabinetry, quartz/granite countertops, island with breakfast bar, and butlers pantry with cabinetry and granite/quartz counters; expansive bright great room with 7' windows/patio slider across the back; and bright main floor den/office. The upper level boasts 4 generous bedrooms and three full bathrooms, including two bedrooms sharing a "jack and Jill" bathroom, primary suite with 5- piece ensuite (tiled shower with glass enclosure, stand alone tub, quartz countertops, double sinks) and walk in closet; and bonus second primary suite with its own ensuite and walk in closet. Convenient upper level laundry room and 3 car garage. Other standard features include: stainless steel chimney style range hood, pot lights, lighting allowance and more. Separate basement entry shown on plan is an upgrade for an additional cost. (id:59646)
2 - 120 Vidal Street N
Sarnia, Ontario
Excellent opportunity for office, medical service or small retail business in the heart of the downtown, riverfront business area, kitty-corner to the new " seasons retirement community" to be completed in 2026. This 1100 sq ft space has been used as a doctors office with 3 offices or examining rooms, reception or retail rental area, kitchenette, utility room and two 2-pc washrooms with grab bars. 1 floor building divided into 3 units with 26 open parking spaces. GC2 zoning allows for many uses. Lease price is per month. Tenant pays monthly base rent + HST, their own utilities, content & liability insurance plus pro-rated municipal tax, building insurance, ground maintenance, parking lot mtce, water and insurance. (id:59646)


