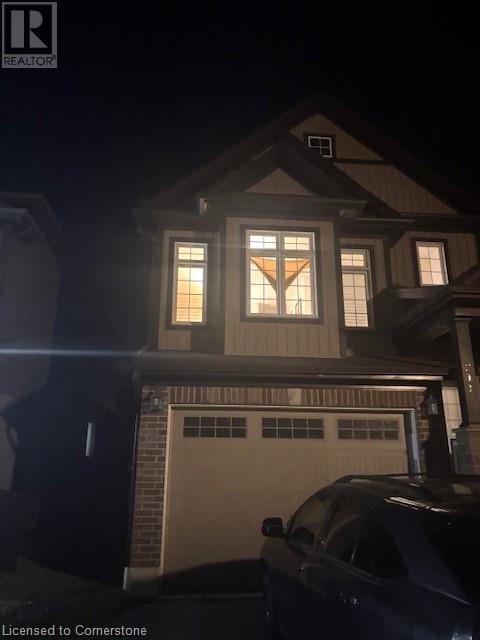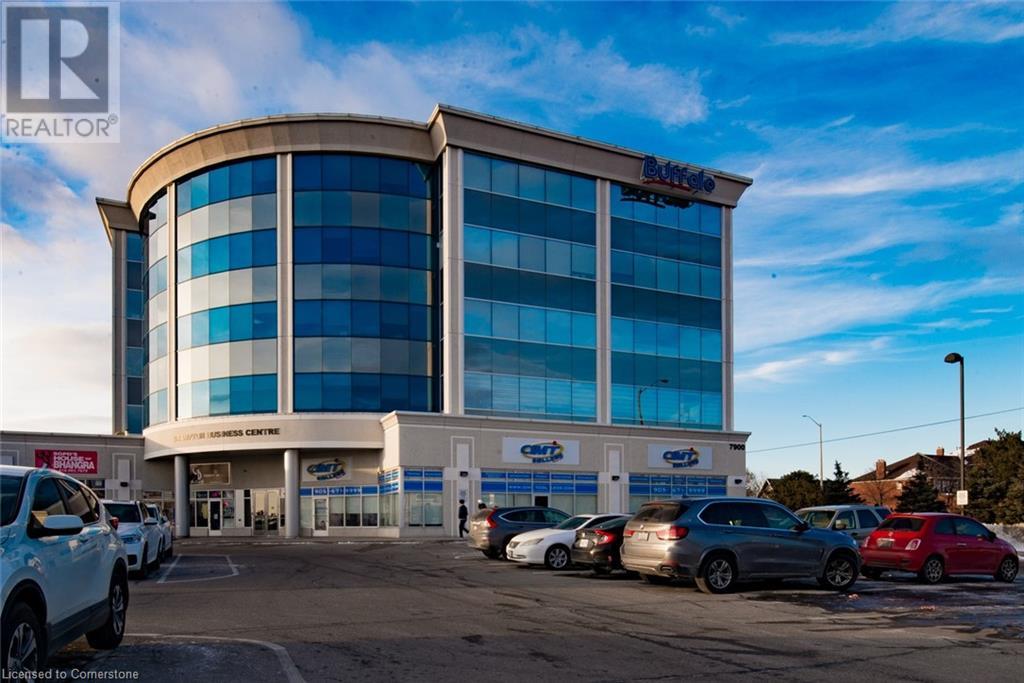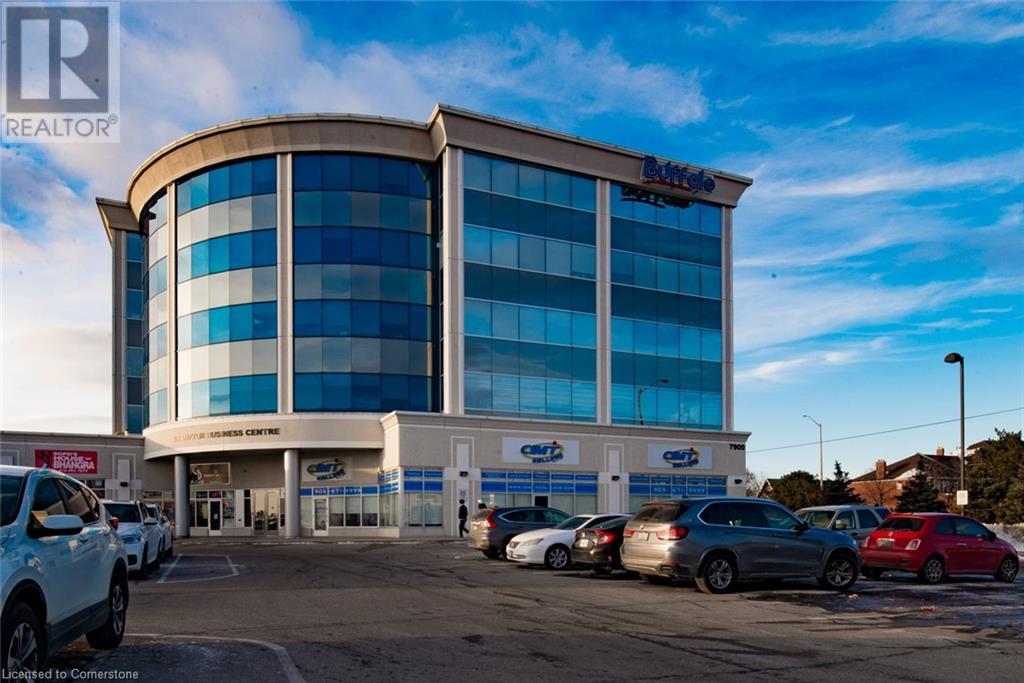19 Dawson Drive Unit# 48
Collingwood, Ontario
Welcome to 19 Dawson Dr Unit 48, Collingwood—a cozy ground floor unit that offers endless possibilities! Perfect for first-time homeowners, retirees, or those looking to downsize, this charming condo is also an ideal four-season getaway. Nestled in the desirable Cranberry community, you'll enjoy easy access to a myriad of local attractions and amenities. Just minutes away, you'll find the renowned Blue Mountain, where you can indulge in year-round outdoor adventures, from skiing and snowboarding in winter to hiking and mountain biking in the warmer months. Golf enthusiasts will appreciate the proximity to top-notch golf courses, while beach lovers can soak up the sun at nearby sandy shores. The surrounding area also boasts scenic hiking trails, perfect for exploring the natural beauty of Collingwood. For your everyday needs, enjoy convenient shopping options and vibrant dining experiences in beautiful downtown Collingwood. This condo provides a welcoming retreat with its cozy atmosphere and practical design, offering a comfortable living space that suits a variety of lifestyles. Whether you're looking to make it your permanent residence or a seasonal escape, this unit provides both charm and convenience in one perfect package. Don’t miss your chance to own a piece of this stunning locale and experience all that Collingwood has to offer. (id:59646)
150 Victoria Street N Unit# (Upper Level): Unit 3
Kitchener, Ontario
NO RENT FOR 45 DAYS: Welcome to 150 VICTORIA STREET N, KITCHENER Unit 3 (UPPER LEVEL). Great opportunity to lease this unit, at a perfect location and in a high traffic as well as pedestrians area. Are you Looking for a space to start your new venture, look no further. This property has come with so many thoughtful opportunities that you can start over here. Unit 3 is at upper level and is available for lease to be used for multiple commercial activities. This multi-purpose property with MU-2 ZONING, offering a multitude of uses. PERMITTED USES Includes: Commercial Entertainment, Commercial Recreation, Craftsman Shop, Educational Establishment, Financial Establishment, Health Clinic, Health Office, Home Business Hospice (2013-124, S.51), Medical Laboratory, veterinary services, Office, Personal Services, Printing Establishment, Private Club, Retail Security or Janitorial Services. Please Note: Lease term will be 2-4 years and rent will be increased 5% each year. After completion of term, notice of 90 days will be required for both landlord and tenant to vacate the property. Subletting is not allowed. This property nestled in a Great location for pedestrian traffic and is just Steps to The Main Via Rail Station (Go Bus), Google Headquarters, Downtown and all kind of Amenities Nearby. This is a great place to start your business or expand an existing one. So, move in, set up and start into a fantastic business venture. Don't miss this opportunity to lease this fantastic commercial space that offers everything you need to thrive in the bustling Kitchener Downtown. BOOK YOUR SHOWING TODAY! (id:59646)
150 Victoria Street N Unit# (Upper Level): Unit 6
Kitchener, Ontario
NO RENT FOR 45 DAYS: Welcome to 150 VICTORIA STREET N, KITCHENER Unit 6 (UPPER LEVEL). Great opportunity to lease this unit, at a perfect location and in a high traffic as well as pedestrians area. Are you Looking for a space to start your new venture, look no further. This property has come with so many thoughtful opportunities that you can start over here. Unit 6 is at upper level and is available for lease to be used for multiple commercial activities. This multi-purpose property with MU-2 ZONING, offering a multitude of uses. PERMITTED USES Includes: Commercial Entertainment, Commercial Recreation, Craftsman Shop, Educational Establishment, Financial Establishment, Health Clinic, Health Office, Home Business Hospice (2013-124, S.51), Medical Laboratory, veterinary services, Office, Personal Services, Printing Establishment, Private Club, Retail Security or Janitorial Services. Please Note: Lease term will be 2-4 years and rent will be increased 5% each year. After completion of term, notice of 90 days will be required for both landlord and tenant to vacate the property. Subletting is not allowed. This property nestled in a Great location for pedestrian traffic and is just Steps to The Main Via Rail Station (Go Bus), Google Headquarters, Downtown and all kind of Amenities Nearby. This is a great place to start your business or expand an existing one. So, move in, set up and start into a fantastic business venture. Don't miss this opportunity to lease this fantastic commercial space that offers everything you need to thrive in the bustling Kitchener Downtown. BOOK YOUR SHOWING TODAY! (id:59646)
150 Victoria Street N Unit# (Upper Level): Unit 4
Kitchener, Ontario
NO RENT FOR 45 DAYS: Welcome to 150 VICTORIA STREET N, KITCHENER Unit 4 (UPPER LEVEL). Great opportunity to lease this unit, at a perfect location and in a high traffic as well as pedestrians area. Are you Looking for a space to start your new venture, look no further. This property has come with so many thoughtful opportunities that you can start over here. Unit 4 is at upper level and is available for lease to be used for multiple commercial activities. This multi-purpose property with MU-2 ZONING, offering a multitude of uses. PERMITTED USES Includes: Commercial Entertainment, Commercial Recreation, Craftsman Shop, Educational Establishment, Financial Establishment, Health Clinic, Health Office, Home Business Hospice (2013-124, S.51), Medical Laboratory, veterinary services, Office, Personal Services, Printing Establishment, Private Club, Retail Security or Janitorial Services. Please Note: Lease term will be 2-4 years and rent will be increased 5% each year. After completion of term, notice of 90 days will be required for both landlord and tenant to vacate the property. Subletting is not allowed. This property nestled in a Great location for pedestrian traffic and is just Steps to The Main Via Rail Station (Go Bus), Google Headquarters, Downtown and all kind of Amenities Nearby. This is a great place to start your business or expand an existing one. So, move in, set up and start into a fantastic business venture. Don't miss this opportunity to lease this fantastic commercial space that offers everything you need to thrive in the bustling Kitchener Downtown. BOOK YOUR SHOWING TODAY! (id:59646)
60 Otterview Drive
Otterville, Ontario
Incredible property backing onto a ravine and golf course in the Ottercreek Estates in the heart of Otterville. There is no expense spared in this home, with too many options to mention. The professionally designed gardens, in ground fiberglass pool, pond with water falls, covered back patio, 1,750 sq.ft detached garage with a 20x50 wash bay and 25x30 shop, RV parking with its own fire pit and sitting area, stand by 22kw generator, in ground irrigation for lawn and gardens, and much much more. The home was built by Everest Estate Home and insulated with spray foam, and the exterior with a stone, brick and stucco exterior with open concept layout and large windows and 2,750 sq.ft on the main floor plus a fully finished basement. Main floor boasts three bedrooms and two bathrooms, formal dining room, open foyer with high ceilings, and large kitchen with Jenn-Air appliances. The basement ceiling is 9’ high with a further two bedrooms, bathroom and large rec room with three zone in-floor heating. The shop and garage are finished with white truss core panels, and the garage is heated with in floor heating. Built with quality and convenience in mind, the home has a complete Elan Home Theatre equipment and audio/video in nearly each room. Looking to live on a quiet road with amenities nearby? Consider moving to Ottercreek and enjoying nature & village life together! (id:59646)
157 Fielding Crescent
Hamilton, Ontario
Welcome to this great home in the highly desirable Lawfield neighbourhood on Hamilton Mountain. Minutes to the access to the LINC and shopping at Limeridge Mall, near Huntington Park rec centre and schools. Upgrades Include open concept kitchen with island and granite counters flowing to the living room with a large bay window with ample light. Three bedrooms on the same level with main bathroom that features a double sink and mirolin tub. The finished basement includes large rec room for family enjoyment and a two-piece bath. The large spacious property and well-maintained yard are a highlight that is ideal for outdoor entertaining including a concrete patio and separate gazebo and a new shed. Don't miss out on this exceptional opportunity for a first time home buyer or someone looking to downsize to move to this fabulous area. (id:59646)
2840 Highway 60 E
Dwight, Ontario
This Muskoka investment and development property is in an exceptional location. It has good visual exposure with both highway and beachfront road exposure. The property is situated across the road from beautiful Dwight Beach, docks, and boat launch. It offers breathtaking views of Lake of Bays, which is Muskoka's second-largest lake and has 365 miles of shoreline to explore. This family operated cottage resort with 7 cottage units and 5 bedroom century home has enormous potential for further tourist development, residential development or a family compound. The area of Dwight is currently witnessing the construction of numerous large housing projects, which will not only enhance the existing cottage and tourist populations but also attract a significant year-round population. The charming village of Dwight offers a range of convenient amenities, such as local bakeries, restaurants, an LCBO, a grocery market with pharmacy, a gas station, garage, marinas, as well as unique shops, building/hardware store. Additionally, the area features various trails, including OFSC snowmobile & ATV trails, offering ample recreational opportunities. The community also boasts a public school, library, community center, township office, churches, and a seniors recreation hall. Entrepreneurs and developers will find this location excellent, providing an ideal setting to bring their innovative ideas to life. With an expansive beach, docks, and boat launch across the road, the appeal of this property is unique! The property is conveniently located a 15-minute drive away from the town of Huntsville, the Limberlost Forest Reserve Trails, and world-renowned Algonquin Park. Structures include: 3200 sq ft lodge/home with 5 BR, 7 cottage units - 5 winterized cottages have 3 bedrooms, 2 cottages have 2 bedrooms all units have kitchens. Other buildings include a large barn. Information package available for this exceptional property. See the Virtual tour of this gorgeous property. (id:59646)
169 Otterbein Road
Kitchener, Ontario
This quality built 2040 sqft single detached home by James Gies Construction has everything you would expect. The main floor features a spacious Kitchen with Quartz counter tops, large dinette, family room. 9ft ceiling on the main floor, main floor powder room, Luxury Vinyl Plank flooring throughout main area, high quality broadloom on upper level, Master suite complete with walk-in closet and full ensuite, covered front porch and double garage. (id:59646)
199 Otterbein Road
Kitchener, Ontario
This quality built 4 Bedroom 2314 sqft single detached home by James Gies Construction has everything you would expect. The main floor features a spacious Kitchen with Quartz counter tops, large dinette, family room and even a main floor office. 9ft ceiling on the main floor, main floor powder room, Luxury Vinyl Plank flooring throughout main area, high quality broadloom on upper level, Master suite complete with walk-in closet and full ensuite. (id:59646)
211 Cranbrook Street Unit# B
Kitchener, Ontario
LOCATION, LOCATION. Located in sought-after neighbourhood of Doon South, this Legal separate entrance lower-level walk out bright unit features 2 bedrooms and 1 full 3 pc bathroom with open concept living / kitchen area and Centrally located a few minutes away from Hwy 401, shopping, Conestoga Collage and biking and hiking trails. The tenant is required to clean the snow from his sideway and his side of the driveway included bylaw- a part of the public walkway in the front of his parking. There would be no any access to the garage. (id:59646)
7900 Hurontario Street Unit# 203c
Brampton, Ontario
This office is around 100 Square Feet office which has shared entrance to the unit. Excellent Location For Your Business At Brampton's Newest Premier Office Park and the space Is Move-In Ready Functional And Low-Cost Office Space Is Available For Lease- Short-Term And Long-Term Opportunity Available. Ideal For Law, Accounting, Insurance, Real Estate, Medical, Dental, Government Offices Etc. Underground parking available. (id:59646)
7900 Hurontario Street Unit# 203e
Brampton, Ontario
This office is around 100 Square Feet which has shared entrance to the unit. Excellent Location For Your Business At Brampton's Newest Premier Office Park and the space Is Move-In Ready Functional And Low-Cost Office Space Is Available For Lease- Short-Term And Long-Term Opportunity Available. Ideal For Law, Accounting, Insurance, Real Estate, Medical, Dental, Government Offices Etc. Underground parking available. (id:59646)













