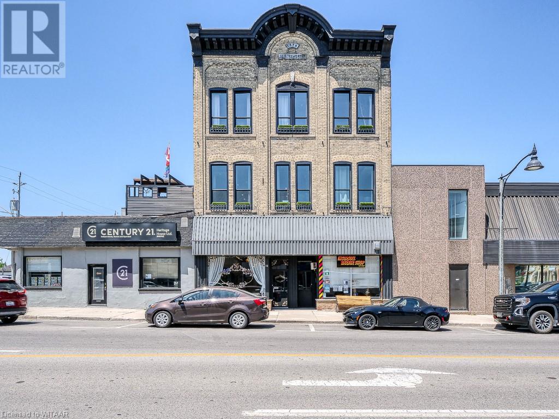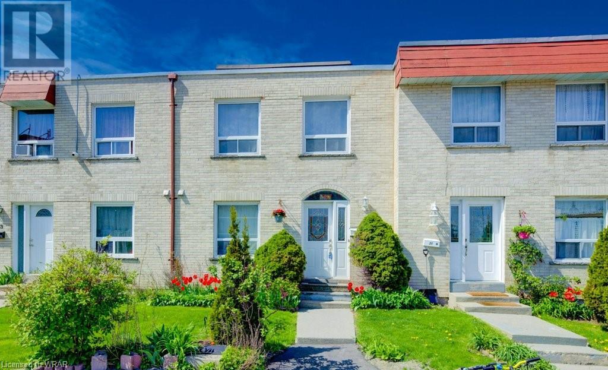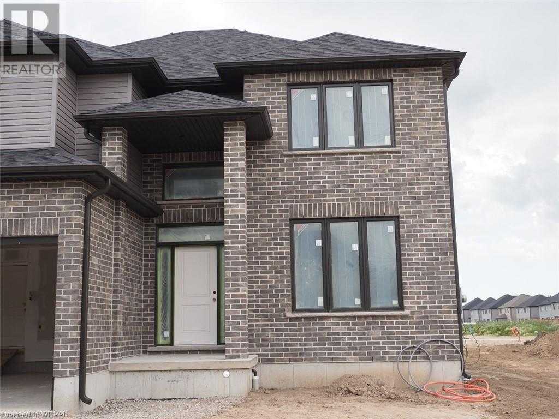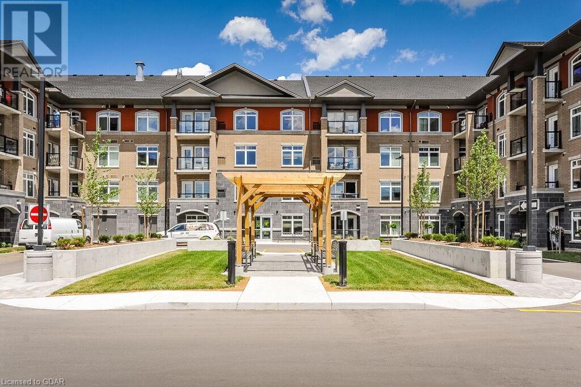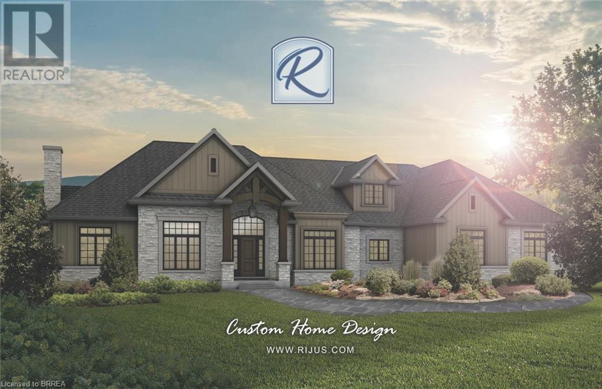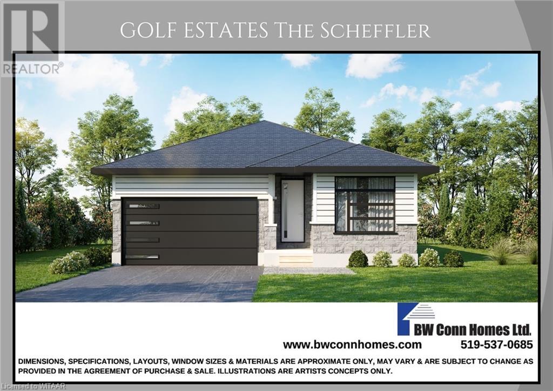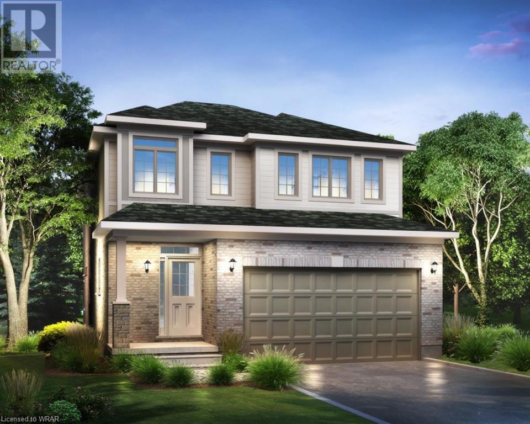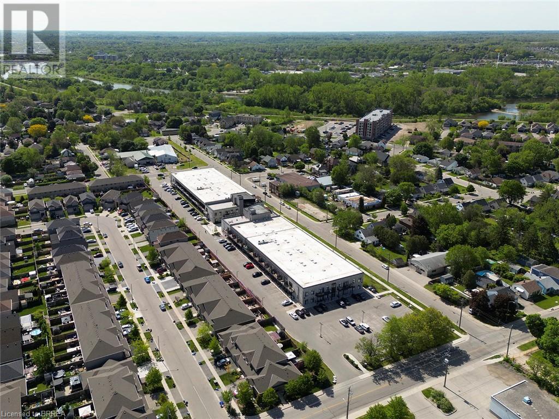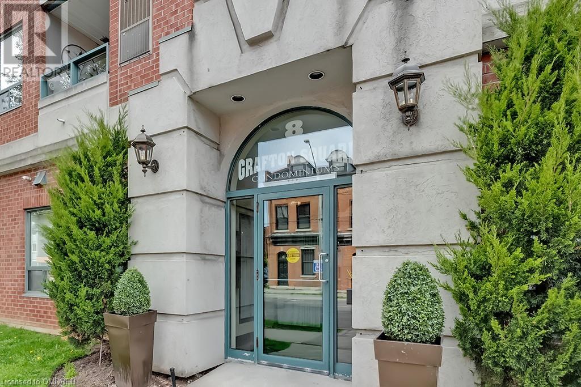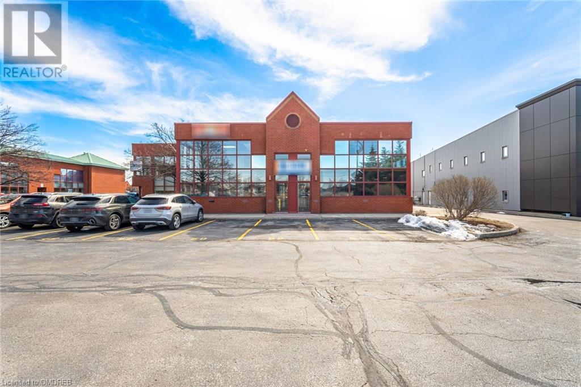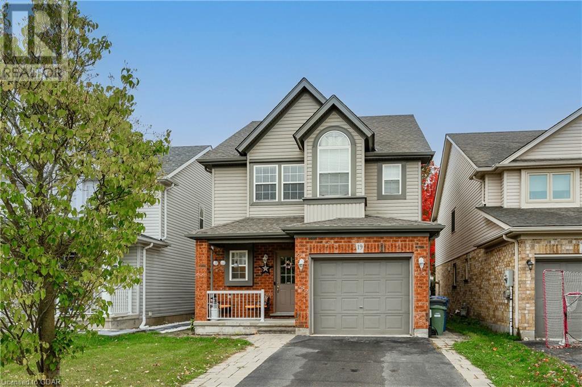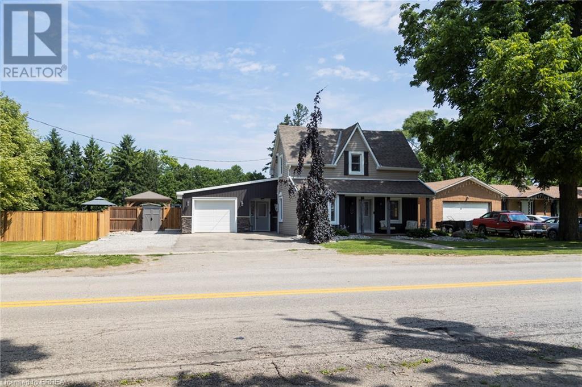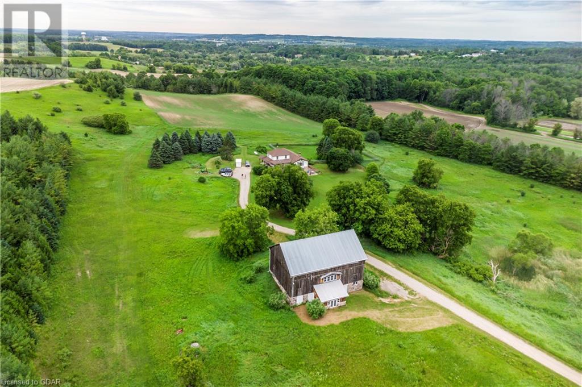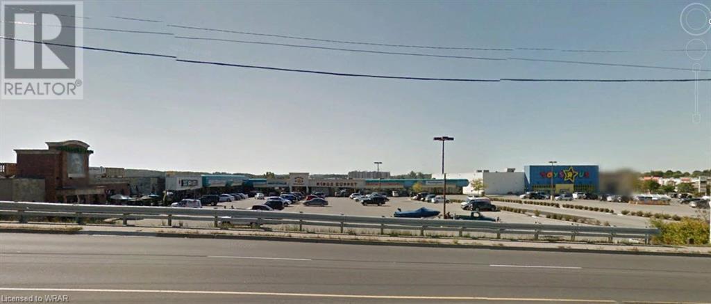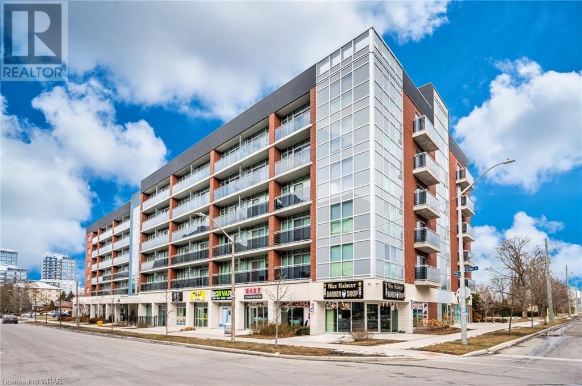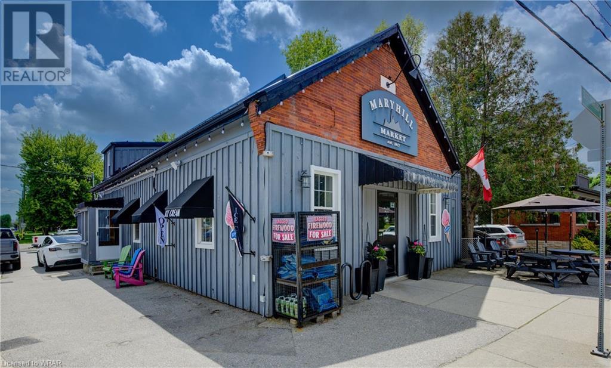Lot 001 Herriot Street
Paris, Ontario
Experience unparalleled luxury in this stunning brand new Bordoux Farmhouse Riverbank Losani Home, featuring an impressive $125,393 worth of designer upgrades. Nestled in a desirable location surrounded by the picturesque Nith River and scenic walking trails, this property offers the perfect blend of elegance and modern sophistication with convenient access to Lions Park. The home boasts soaring 10' ceilings on the main floor and 9' ceilings on the second floor, creating an open and airy ambiance. You can choose your finishes to make this home truly yours. Elegant oak stairs with Victorian posts and exterior pot-lights add a touch of timeless charm, while interior pot-lights in the Great Room and Kitchen beautifully illuminate the space. The luxurious ensuite invites relaxation with a frameless tempered glass shower, separate soaker tub, and double sinks in the vanity. The basement includes a 3-piece rough-in for future customization, and the air conditioning unit ensures your comfort. Premium engineered hardwood flooring graces the Great Room, adding to the home's sophisticated appeal. The gourmet kitchen is a chef's dream, featuring stacked upper cabinets with modern shaker crown molding, under-cabinet valance molding, and a deeper cabinet over the fridge. The Caesarstone countertops and island provide a sleek, polished finish. Additional features include a cold room for added storage and convenience. Don't miss the opportunity to own this exceptional home where luxury meets modern design and nature’s beauty. (id:59646)
12 King Street W Unit# 2
Ingersoll, Ontario
Elevate your Lifestyle! Immerse yourself in the captivating allure of this exquisite boutique-style loft apartment. Nestled on the second floor of a meticulously restored historic building, this fully furnished one-bedroom loft apartment offers a lifestyle of sophistication and convenience. Located just minutes from the 401 and right in the heart of downtown Ingersoll you are steps from shops & local eateries. Embrace the beauty of this thoughtfully designed space, where every detail has been carefully considered. The 11+ foot ceilings with original beams exude a sense of grandeur. Expansive windows bathe the apartment in natural light. The fully equipped kitchen features sleek white cabinets, stainless steel appliances, and a chic faucet. Enjoy meals on the bar-style counter or work on your laptop. Experience modern elegance in the spacious living room & bedroom suite. A gas fireplace feature wall can be enjoyed from all rooms. The bathroom showcases black and white floor tiles, a walk-in shower, and a laundry closet with a stackable washer and dryer. There is a wine cellar that provides the perfect space to curate your collection or simply for additional storage. Luxury flooring throughout living spaces and custom window coverings ensure privacy & elegance. Designed with the discerning professional in mind, this remarkable space is ideal for long-term stays or as a 2nd residence while working in the area. Elevate your lifestyle in this one-of-a-kind opportunity! (id:59646)
1411 Highway 11 South
Kilworthy, Ontario
Welcome to an exceptional commercial opportunity on Highway 11 in Kilworthy! This property has coveted C-3 commercial zoning, surrounded by Crown Land, including 3 Homes, a 1-bed Bungalow, a 2-storey Duplex with upper and lower rental units (including a spacious 1-bed and a 2-bed + den unit), and an additional 2-bed Bungalow. Features include: newer bathrooms, new paint, new Hot Water Tank in 1-bed Bungalow, Forced Air Furnaces and Central A/C units in the 2-storey Duplex, along with Two Separate Hydro Meters, ensuring comfort for tenants or clients. Drilled Well, Septic System, and Propane Fuel services the property. Convenience is paramount, with nearby access to Sparrow Lake, Lake Couchiching, Lake Muskoka and Gravenhurst just a short drive away. The property's C-3 zoning permits a wide range of uses, from bed and breakfasts to retail stores, garden centers, and more, catering to various business ventures. Surrounded by the tranquil beauty of the forest, the property enjoys a serene setting despite its high exposure location along Highway 11 South. Its prominent visibility ensures maximum exposure to passing motorists, making it ideal for businesses seeking high traffic and visibility, or centrally located rental units. An incomplete addition on the property requires demolition, with quotes readily available for interested parties. Don't miss out on this exceptional opportunity in Kilworthy. (id:59646)
7440 Goreway Drive Unit# 22
Malton, Ontario
Welcome to 7440 Goreway Drive, a charming townhouse in a very accessible area! Inside, the main living area is bright and airy with plenty of natural light. The Kitchen offers an open space with brand new countertops/sink (2024). Upstairs, you'll find 3 spacious bedrooms, with a full 3pc bathroom. The basement is fully finished, with a rec room + a potential 4th bedroom. Also featuring a full 3pc bathroom, with a second kitchen. Making it perfect for an in-law suite, or even personal use. The home has been meticulously taken care of with A/C & Furnace being replaced (2022). The backyard offers a nice, secluded space with a large shed(2024). This home is in one of the most accessible areas of the Peel region, being close to parks, trails, amenities, highways, Toronto-Pearson Airport & more. Making it a perfect foot in the market for first-time buyers, upsizing families or even downsizers. Book your showing today! (id:59646)
213 Delatre Street
Woodstock, Ontario
Welcome home to 213 Delatre Street! This 4 bedroom, 3 bath, solid brick home is situated on the corner of Delatre St and Admiral St which provides ample parking space having 2 separate driveways, one with double car garage! Step up onto the large covered porch and enter into the grand foyer with double high ceiling height and featuring gorgeous wood trim, solid wood doors and an impressive grand staircase all exuding the charm and timelessness only a century home provides. The living room is equally grand with high ceilings, wood trim, moulding, original plank flooring, built in bookcase and a beautiful fireplace. Next to the livingroom is a spacious dining room which can accomodate large family dinners and is bright and sunny with newer picture windows! The kitchen is huge with loads of cabinetry and space for a large farm table where children can enjoy playing games or doing homework while you prepare dinner! to the left is a bonus sunroom perfect for an office or playroom. There is a new bathroom and laundry room completing the main floor. Up the grand staircase you will find 3 bedrooms all with that fantastic ceiling height, large windows, closets and a spacious 4 pc bathroom. Up the stairwell off the kitchen is a private bedroom suite with its own private bathroom. The basement is clean and dry and provides lots of storage space! Outside there is a fully fenced yard as well as a lovely patio area with Gazebo and woodstove with chimney! Roof shingles are only 6 years old!.This home is spacious, charming and waiting for its next family to call it their very own Home Sweet Home! (id:59646)
Lot 82 Sycamore Drive
Tillsonburg, Ontario
Discover the elegance of the Thames model, a custom-built 2250 sq ft two-storey home by Trevalli Homes, located in the highly sought-after new home community, The Oaks. The main floor welcomes you with a spacious open layout, featuring kitchen cabinets crafted by Bamco Kitchens. The large eat-in kitchen seamlessly blends with the family room, creating a perfect space for daily living and casual entertaining. A separate dining room offers an ideal setting for large family gatherings and special occasions. Ascending to the upper level, you'll find the primary bedroom, a serene retreat complete with an ensuite and a walk-in closet. Three additional generously sized bedrooms provide ample space for family members or guests, ensuring comfort and privacy for everyone. Experience the perfect blend of quality craftsmanship and thoughtful design in the Thames model, where every detail is tailored to meet the needs of modern living. (id:59646)
106 Bard Boulevard Unit# 319
Guelph, Ontario
Are you first time buyers or thinking of downsizing or buying a place for your kids attending at the University of Guelph? This well kept two bedrooms with two bathrooms unit is perfect for you! It is on the 3 level with 1064 sq.ft, the master bedroom is bright and spacious and has an ensuite. Another bedroom is next to the main bathroom. All stainless steel appliances and granite counter top with breakfast bar in Kitchener. Spacious living room accesses to balcony. Recent updates all hardwood floors throughout the unit, all beautiful lights and paintings. Owned underground parking spot (#88) and a locker (U108). The condo itself has amenities including rooftop terrace, large party room, gym room, courtyard and more....Great location where it is closed to all amenities and University of Guelph, easy access to HWY 401. Show with absolute confidence! (id:59646)
286 Macalister Boulevard
Guelph, Ontario
286 MacAlister Blvd is a stunning Fusion built, 4 bedroom home situated in a highly sought after neighbourhood surrounded by amenities! Upon entering you’ll notice the spacious living/dining room featuring hardwood floors, ample pot lighting & multiple windows allowing plenty of natural light to shine into the room. Beautifully eat-in kitchen featuring white cabinetry & high-end stainless steel appliances. There is a large breakfast bar with seating for casual dining or entertaining. Spacious dinette offers a beautiful light fixture & sliding doors leading to the spacious backyard. There is a main floor laundry room with plenty of storage space & access to the attached 1.5 car garage. A powder room completes this level. Follow the modern staircase up to the impressive primary suite with multiple windows & large walk-in closet. Luxurious 5pc ensuite featuring an oversized vanity with double sinks, deep soaker tub & separate tiled shower. There are 3 other spacious bedrooms with large windows & ample closet space. 4pc main bath offers an enormous vanity & tiled shower/tub. The partially finished basement with separate entrance awaits your design ideas & finishing touches! It currently offers multiple large windows allowing the space to be bright & inviting and the framing has be done. Situated in a safe, family-friendly neighbourhood within walking distance to Jubilee Park & Ecole Arbour Vista PS. Short drive to shopping centres offering restaurants, grocery stores, banks & fitness centres. Close by to Stone Rd Mall & University of Guelph. The close proximity to the 401 makes this an excellent location for commuters! Love to golf? You are only 2-min away from Victoria Park East Golf Club. (id:59646)
Pt Lot 2 Peavinery Road
Oakland, Ontario
To Be Built- Custom Build your own sprawling 2,732 sq ft bungalow on is it 9 or 10 acres with room to build your own detached shop and choose your own colours & finishes! Featuring 3 bedrooms 2.5 baths, open concept great room to eat-in kitchen, master bedroom with ensuite bath & walk-in closet, formal dining room, main floor laundry & access to 2 car garage, covered patio overlooking yard. Call for more details! (id:59646)
33 Cash Crescent
Ingersoll, Ontario
Introducing for the first time, The Scheffler Model! Discover the epitome of modern living with this brand new, TO BE BUILT 2 bedroom, 2 bath bungalow by BW Conn Homes Ltd. Known for their commitment to quality and excellence, this reputable builder brings you a home designed to impress. Nestled in a prime location on a premium pie shaped lot, with easy highway access and proximity to the Ingersoll Golf Course, this property offers convenience and leisure at your doorstep. From the moment you arrive, the curb appeal of this home is undeniable with its modern style, stone exterior, paved driveway and fully sodded lot. Step inside to discover a thoughtfully designed layout featuring spacious room sizes and excellent finishes. The great room boasts laminate floors and stunning coffered ceilings, creating a warm and inviting atmosphere for family gatherings and entertaining. The kitchen is a chef's dream, featuring upgraded amenities such as under-cabinet lighting, a tiled backsplash, Quartz countertops, cabinets reaching to the ceiling, and a sleek black ceramic sink with a pullout sprayer tap. The main bathroom boasts a one-piece acrylic tub, tiled floor, and Quartz counters, while the ensuite bath offers a luxurious retreat with double sinks, quartz counters, a tiled shower with marble base, tiled floors, and trendy black fixtures. Enjoy the comfort of central air and the energy efficiency of an ERV system, ensuring a healthy and comfortable living environment year-round. With its superb construction and attention to detail, this bungalow by BW Conn Homes Ltd is not just a house, but a place to call home. Don't miss the opportunity to own this beautifully crafted property, perfectly situated for both relaxation and convenience. All measurements are approximate, all selections made from Builder's samples. A further $25K deposit on removal of any conditions. Listing agent is spouse of Seller. (id:59646)
240 Union Street W
Fergus, Ontario
Open House: Saturday, June 29 (11:00am to 1:00pm) Welcome to a remarkable heritage home nestled in the heart of Downtown Fergus. This distinguished residence stands as a testament to Georgian architectural elegance, boasting timeless charm and historical significance. Built in 1868, this two-storey, single detached house showcases impeccable craftsmanship with its cut limestone broken course walls, medium gable roof adorned with a double chimney of stone at each side, and meticulously preserved original features. So, lets step inside and be greeted by the allure of a bygone era with the main entrance, centered at the front facade. The interior exudes warmth and character, with a total floor area above grade spanning 2,523 square feet, distributed across the first and second levels. This heritage home boasts two primary formal rooms on the main level set for formal dining and entertaining with the charm of a real wood burning fireplace and built-in cabinetry. From the original walls of the home, the extension offers the large kitchen with breakfast bar, separate dining, and a bonus entertainment room with natural gas fireplace. And from the kitchen, you have walkout access the backyard and the enclosed 3-season porch. As we take the original staircase to the second level, we have three bedrooms, plus office, including a very large primary bedroom with sunroom, and one full bath, offering comfortable and functional living spaces. Situated in Downtown Fergus, residents enjoy unparalleled walkability to an array of amenities, including charming shops, dining options, and cultural attractions. Tennis enthusiasts will appreciate the convenience of having tennis courts directly across the street, while nature enthusiasts can explore the scenic beauty of the nearby river. For those looking to immerse themselves in a home with the ambiance of yesteryears while enjoying modern comforts seamlessly integrated throughout the home, this should be a consideration. (id:59646)
750 Lawrence Street Unit# U87
Cambridge, Ontario
Welcome to this very family-friendly Carriage Lanes Complex at 750 Lawrence St in popular Preston, Cambridge where every corner of this home offers comfort and convenience. This stunning 3-bedrm, 3-bath townhouse with very rare double car garage is largest model built and is so meticulously maintained. The kitchen is a culinary oasis, boasting stainless-steel appliances and granite counters that will bring your creations to life. With ample cabinets and counter space and storage and plenty of natural light, meal prep becomes a pleasure, while the adjoining dining area and family room provide the perfect setting for entertaining guests and family gatherings. But that's not all, this end unit boasts two walkouts—a bottom floor and upper deck. where you can sip your morning coffee or enjoy your BBQ or watch the birds at the park. On the 3rd floor there are 3 bedrooms, the primary suite features a 3-pce ensuite shower and a large walk-in closet. Also upstairs you can cozy up in the reading nook ,offering the perfect spot to escape into a good book or simply unwind. This home offers the perfect blend of space and comfort to suit your lifestyle. There is a Gym on the main floor which is a bonus room that can act as a bedroom or office as needed. 4 parking spaces in total including driveway and garage and visitor parking available on most corners in the complex. This townhouse is in a prime location, offering easy access to shopping, dining, and entertainment options. Riverside Park is only 10 min walk away with hiking trails, a splash park, baseball and soccer fields, volley ball court, BMX park, skateboard park, a fishing area and so much more... Commuters will appreciate the proximity to the 401 and hwy 8 and available public transportation, making travel a breeze. Some key features include: tile backsplash, granite counters, ceramic and laminate floors, glass ensuite shower, waterfall faucets in baths, California shutters, 2 car garage units, parkette play area. (id:59646)
6 Werret Avenue
Simcoe, Ontario
Welcome to 6 Werret Avenue where you will be blown away by this executive home and stunning backyard oasis. Situated on an oversized 81' x 156' lot you will fall in love with this exceptionally maintained brick bungalow. Upon walking through the front door you will feel the pride of ownership in the generous sized great room boasting 9 ft ceilings and cozy gas fireplace. High end finishes throughout include hardwood floors, solid oak cupboards, vanities, trim & doors. This 2 bed 3 bath bungalow with 3657sq ft total living space has it all! Open concept kitchen and dining room offers plenty of natural light with windows along the back of the home and is perfect for entertaining family and friends. Large patio doors and windows offer a picturesque view of the backyard. Enjoy the outdoors in your private fully fenced backyard with beautiful landscaping (see summer garden photos!). Off the kitchen you have main floor laundry for your convenience and an oversized (3ft) fully insulated double car garage. The large primary bedroom has ample storage space with double closets and a lovely ensuite bathroom. A second bedroom and 4pc bath complete the main level. Downstairs offers plenty of space in the finished basement with a large family room, rec room, office/bonus room with potential to be a 3rd bedroom with modifications (window) and 3 pc bath. You will not run out of storage space in this basement and plenty of room to put your finishing touches or enjoy your hobbies. Come see this one before it's gone! Centrally located in a great area close to golf course, shopping and schools this home is not one to be missed. Updates include: brand new Lennox Furnace was installed April 2024, Shingles 2013, AC 2014. New carpet in all bedrooms, TV room & stairs, and Luxury Vinyl Plank in Rec Room 2020. (id:59646)
15 Albright Road Unit# 17
Hamilton, Ontario
Welcome to Sir Wilfred Laurier Estates-15 Albright Road-in Hamilton's convenient East End. Feels like a townhouse as it is a 2 storey suite with 3 Bedrooms (one on ground Floor )and 1.1 Bathrooms. On the main level there is plenty of room for the whole family. The efficient galley style Kitchen is open with a pass through to the Living Area. The Living areas allows plenty of room for your Living Room and Dining Room. There is a walkout from the living area to a large private newly fenced garden and deck. On the second floor there are two good sized Bedrooms and a 4 piece Bathroom. the sweeping, newly renovated balcony with walkout from the second Bedroom is an added feature. A Great Location: Schools, Recreation Centre, Public transportation, Cafes, Major Malls and many interesting shops are nearby. Amenities include: outdoor Swimming Pool, Playground, Outdoor games area (Basketball, Hockey, Soccer) and Party Room. (id:59646)
35 Queen Street
Guelph, Ontario
35 Queen Street is located in one of Guelph’s most desired neighbourhoods, St. George’s Park. Perched on a hill, overlooking Downtown Guelph, this home is accessible through a charming back laneway. This stately three-storey red brick home offers seven bedrooms, four bathrooms, a fully finished basement, and a fabulous wrap around front porch along with a detached double car garage. The main floor offers elegant principal rooms. The entrance, with black marble flooring, is grand and offers access to the kitchen and the living room. The living room views are lush and overlook the meandering front yard. Double doors lead into the dining room and the dining room has access to both the covered front porch and the kitchen. The kitchen was tastefully renovated in 2015 and has been updated to be in keeping with the character and charm of the home; a fabulously designed range hood ties in beautifully with the cabinetry and the large kitchen island. At the back of the kitchen is a breakfast area with views to the backyard. This main floor is accompanied by a powder room. The second floor offers three bedrooms and a living room; the primary is exceptional in size, offering a gracious seating area with views overlooking Downtown Guelph, a large closet and a 5piece ensuite. The other two bedrooms are generous in size and the living room is too and offers backyard views. On the third floor are four bedrooms that share a 4piece bathroom. Each of the bedrooms has a good-sized closet and unobstructed private views. The basement is fully finished and offers additional living space, including a gas fireplace, a sauna, and 3piece bathroom. There is a detached two bay garage with space above that could be finished. This stately home is located on a property that is unlike any other in the city – it is a once in a lifetime opportunity. (id:59646)
21 Paxton Street Street
Holyrood, Ontario
Close to the beach but far from ordinary, this beautiful bungalow on a large quiet lot is sure to impress. Within walking distance to Black Horse Golf Course, a short drive to Kincardine, and an easy commute to Bruce Power, this location can’t be beat. The exterior features timber-frame accents, exterior lighting, a double car garage on a large oversized lot. Walk inside and admire the 15ft cathedral ceiling, 9ft main floor ceiling height, bright spacious kitchen with quartz countertops and well cared for appliances, and sliding doors that invite you into the open backyard. Enjoy a private primary bedroom on the north side of the house, with 2 additional bedrooms on the south side. Call your agent and book a showing today! (id:59646)
714 Autumn Willow Drive
Waterloo, Ontario
To be built by Activa. The Elderberry Model - starting at 2,456sqft, with double car garage. This 3 bed, 2.5 bath Net Zero Ready home features taller ceilings in the basement, insulation underneath the basement slab, high efficiency dual fuel furnace, air source heat pump, ERV system and an overall more energy efficient home! Plus, a carpet free main floor, granite or quartz countertops in the kitchen, 36-inch upper cabinets in the kitchen, plus so much more! This model also has the option to add a bedroom in the basement (for an additional cost)! Activa single detached homes come standard with 9ft ceilings on the main floor, principal bedroom ensuite with shower door, 3 piece rough-in for future bath in basement, larger basement windows (55x30), brick to the main floor, siding to bedroom level, triple pane windows and so much more. For more information, com visit our Sales Centre which is located at 259 Sweet Gale Street, Waterloo and Sales Centre hours are Mon-Wed 4-7pm and Sat-Sun 1-5pm. (id:59646)
462 Arkell Road
Puslinch, Ontario
Beautiful Bungalow On Large Mature Lot. This big lot is ideal to build a beautiful home close to City Of Guelph. Featuring: 139 Foot Lot that is 242 Feet Deep, 1500 sqft, 2+2 Bedrooms, 2 Bathrooms, Hardwood Floors. Walkout to Backyard Sunroom. Updates: Shingles and Furnace. Minutes to Guelph. Across from University Land that will not be developed. (id:59646)
50 Grand Avenue S Unit# 1712
Cambridge, Ontario
Welcome to this stunning 2 bedroom, 2 bathroom condo on the 17th floor of the sought after Gaslight District. Boasting impeccable views of the Big Screen, Grand River and the city of Cambridge, this unit offers a luxurious and modern living experience. The open concept living space features floor-to-ceiling windows that flood the home with natural light and offer panoramic views of the surrounding area. The kitchen is equipped with high-end stainless steel appliances, quartz countertops, and sleek cabinetry. The spacious master bedroom includes an enormous walk-in closet and a luxurious ensuite bathroom with a double vanity and a glass-enclosed shower. The second bedroom is perfect for guests or a home office, and is conveniently located next to the second full bathroom. Residents of this building have access to a range of amenities, including a fitness center, rooftop terrace, and concierge service. With its prime location in the Gaslight District, you'll be just steps away from shopping, dining, and entertainment options. Don't miss your opportunity to live in this upscale condo with breathtaking views in one of Cambridge's most desirable neighborhoods. Book your showing today! (id:59646)
546 Balsam Poplar Street
Waterloo, Ontario
To be built by Activa. The Magnolia model starting at 2,103sqft, with double car garage. This 3 bed, 2.5 bath Net Zero Ready home features taller ceilings in the basement, insulation underneath the basement slab, high efficiency dual fuel furnace, air source heat pump, ERV system and an overall more energy efficient home! Plus, a carpet free main floor, granite or quartz countertops in the kitchen, 36-inch upper cabinets in the kitchen, plus so much more! Activa single detached homes come standard with 9ft ceilings on the main floor, principal bedroom ensuite with glass shower door, larger basement windows (55x30), brick to the main floor, siding to bedroom level, triple pane windows and much more. For more information, come visit our sales centre which is located at 259 Sweet Gale Street, Waterloo and Sales Centre hours are Mon-Wed 4-7pm and Sat-Sun 1-5pm. (id:59646)
514 Oxbow Road
Waterloo, Ontario
A STUNNING MODERN HOME WITH OVER 4,500 SQ FT ON A PRIVATE COURT IN COLONIAL ACRES. Resort style living, inside and out! As you make your way into the expansive foyer you'll notice the engineered Oak flooring throughout the home. The stunning floating staircase allows for unobstructed views of the entirety of the incredible main floor. An entertainer's dream, the custom Kitchen boasts a 48-inch refrigerator and stove, walk-in pantry, a farmhouse sink, and substantially large waterfall edge island with seating. Light fills the beautifully designed living room from the oversized windows and highlights a built-in fireplace with tons of shelving located on either side. Continue through to the chic dining area with an additional built-in fireplace with a brick wall making the space extra cozy for those cold winter days. A separate glass-enclosed home office space is another impressive feature of the main floor. Completing the main level is the powder room, mudroom, and a stylish laundry room equipped with counter space, shelving, washer and dryer. As you proceed upstairs there are 5 generous sized bedrooms one of which has an ensuite 4-piece bath. Prepare to be amazed by the massive Primary retreat with vaulted ceilings, a large walk-in closet and a one-of-a-kind 6-piece ensuite. The luxurious ensuite houses a state-of-the-art walkthrough shower, and soaker tub with heated ceramic flooring, for a spa-like feeling. The walk-out lower level is full of places to enjoy including a wine cellar, bar, gym, and relaxation space. Lastly, the basement offers extra storage and powder room. Step outside to your breathtaking backyard oasis. The resort-style backyard offers a massive deck, with an integrated glass railing all around, and stellar views of your 20x40 in-ground heated swimming pool. Treelined for an abundance of privacy on this lot, you will surely feel like you are on vacation daily. This is a home youll want to see to believe. Book your showing today! (id:59646)
85 Morrell Street
Brantford, Ontario
EXCLUSIVE single parking space available for sale at 85 Morrell Street. If you are a current owner of one of the beautiful condos located at The Lofts, here is a rare opportunity to purchase a secondary parking space. This is a parking space only for sale. (id:59646)
8 Main Street E Unit# 401
Dundas, Ontario
Welcome home! This desirable 21-unit building in Grafton Square, is in the heart of Dundas. This sought-after 1182 sq. ft corner unit, is situated on the top floor (4th floor) and has never been offered until now. This unit welcomes you into a spacious foyer, with a large double closet. Your eye takes you to an open concept living room, dining room, with wood like laminate floors, large windows & access to a private balcony, allowing loads of natural light. The kitchen has been upgraded with cabinetry, counters and floors, and offers loads of storage, and counter prep space, for the chef in the family, with a window over the sink. The sliding doors to the balcony give easy access to sit and enjoy the outdoors, while taking in the scenery of the downtown and fabulous views of the Niagara Escarpment that surrounds Dundas. This unit has a spacious primary bedroom, with oversized window, two closets, and an ensuite bathroom. There is also a second spacious bedroom, with large window and double closet, a second full bathroom and an in-suite laundry room, with room for storage. This unit is bright, with its Eastern exposure, with loads of upgrades and neutral decor. There is exclusive use of a large locker in the lower level, along with an underground parking spot. The building offers a car-wash bay, a party room, gym, guest suites and visitor parking at the rear. You can walk to everything you need, from the many restaurants to choose from, cafes, retail shopping, banking services, library, art center, public pool & Arena. Walk to the grocery store, or your quaint local cheese and butcher shops. There are trails throughout town and a beautiful walking park nearby. There is truly something for everyone! (id:59646)
5100 South Service Road Unit# 50,51
Burlington, Ontario
***The seller is willing to hold 75% mortgage on the property , at 7% interest rate, please call L/A for further information.*** Rare and Unique 6103 Sq Ft Commercial Unit in Burlington’s Twin Towers, with Excellent QEW Exposure and highway access at the Appleby and Walkers Line interchanges. Ideal property for a discreet investor or end user with an option to fully occupy or partially lease the premises. BC1 Zoning (Office & Industrial) permits various uses. Both the units are combined with a designated access to the 2nd Level. Main Level Features 1886 Sq Ft office space&1071 Sq ft Industrial space with 18 ft clear height on 306 Sq Ft Floor area &14 ft drive in loading door. Potential to add 2nd Drive in Door. 2nd Level Features, full of natural light 3146 sq Ft office space. Main Level industrial space can easily be converted to expand office space. Both Levels have private offices, meeting rooms, board rooms ,4 washrooms, Kitchenette. 4 designated parking spaces in front of the building & ample visitors parking in the complex. Please view the media tour.Floor plan and complete feature sheet is available.Electrical-Entry Main Service 600v/200Amp, 75Kva Transformer, Secondary Service 120/208v, Low Condo fee $947.76(both units) (id:59646)
352 Canada Plum Street
Waterloo, Ontario
To be built by Activa. The Summerpeak Model - starting at 2,399sqft, with double car garage. This 3 bed, 2.5 bath Net Zero Ready home features taller ceilings in the basement, insulation underneath the basement slab, high efficiency dual fuel furnace, air source heat pump, ERV system and an overall more energy efficient home! Plus, a carpet free main floor, granite or quartz countertops in the kitchen, 36-inch upper cabinets in the kitchen, plus so much morel Activa single detached homes come standard with 9ft ceilings on the main floor, principal bedroom ensuite with glass shower door, larger basement windows (55x30), brick to the main floor, siding to bedroom level, triple pane windows and much more. For more information, come visit our Sales Centre which is located at 259 Sweet Gale Street, Waterloo and Sales Centre hours are Mon-Wed 4-7pm and Sat-Sun 1-5pm (id:59646)
5100 South Service Road Unit# 50,51
Burlington, Ontario
***The seller is willing to hold 75% mortgage on the property , at 7% interest rate, please call L/A for further information.*** Rare and Unique 6103 Sq Ft Commercial Unit in Burlington’s Twin Towers, with Excellent QEW Exposure and highway access at the Appleby and Walkers Line interchanges. Ideal property for a discreet investor or end user with an option to fully occupy or partially lease the premises. BC1 Zoning (Office & Industrial) permits various uses. Both the units are combined with a designated access to the 2nd Level. Main Level Features 1886 Sq Ft office space&1071 Sq ft Industrial space with 18 ft clear height on 306 Sq Ft Floor area &14 ft drive in loading door. Potential to add 2nd Drive in Door. 2nd Level Features, full of natural light 3146 sq Ft office space. Main Level industrial space can easily be converted to expand office space. Both Levels have private offices, meeting rooms, board rooms ,4 washrooms, Kitchenette. 4 designated parking spaces in front of the building & ample visitors parking in the complex. Please view the media tour.Floor plan and complete feature sheet is available.Electrical-Entry Main Service 600v/200Amp, 75Kva Transformer, Secondary Service 120/208v, Low Condo fee $947.76(both units) (id:59646)
98a Galbraith Avenue
Toronto, Ontario
Elegance meets Convenience with this STUNNING 4 bedroom home. Right when you step up to the front door you'll notice the Beauty and Well Built Design. Once you enter through the Tall Solid Grand Door, you'll be welcomed by high ceilings and Great Function. With a massive Kitchen Island to a Large Dining Space for all the entertaining with a gas fireplace, you won't be disappointed! The Beautiful Oak Floors Throughout combine Sleek and Elegance. The Living Room has great natural light and space. Upstairs you'll find 4 good sized Bedrooms with a convenient Laundry Closet. The Primary Ensuite is a true Oasis with a stand alone Tub and Glass Shower. Downstairs to the Basement has Large Windows, A Separate Entrance and Super High Ceilings, be sure to notice the Full Bathroom with Shower and another Laundry Room with Tons of Storage. Outside off the Dining Space is a Newly Built Deck leading to a functional Garden/Lounging Backyard space that's fully fenced. Close to shopping, transit, 401/DVP, TTC and Downtown! (id:59646)
64 Benton Street Unit# 803
Kitchener, Ontario
Welcome to Urban living at its finest! Discover this sleek and recently updated 1-bedroom, 1-bathroom unit nestled at 64 Benton St, Kitchener, Unit 803. Boasting modern aesthetics and convenience, this residence offers a seamless blend of comfort and style. With a prime location close to downtown, residents enjoy easy access to vibrant city life, while also relishing in the tranquility of nearby walking trails and parks. Ideal for both work and play, this property is situated within reach of schools and shopping destinations. Plus, worry not about parking, as it includes a dedicated space for your vehicle. Don't miss out on the opportunity to make this your urban sanctuary! (id:59646)
8218 Wellington Rd 18
Centre Wellington, Ontario
Stunning 2 storey home to be built by Diamond Quality Homes, a premium, local builder known for meticulous finish, exceptional quality and an upstanding reputation over many years. Are you looking to build your dream home? Call now to make your own choices and selections for this 2 storey, 4 bedroom, 3 bathroom home with a walk out basement. Backing onto the majestic Grand River on a 1.48 acre (100' x 589') lot with mature trees, privacy and the most special serene setting only 5 minutes from Fergus on a paved road. A country, riverfront setting only minutes to town, you cannot beat the convenience of this amazing property. Commuters will enjoy the short drive to Guelph, KW or 401. Interested in building your own custom home? Call now and explore the many options that this fantastic setting has to offer. (id:59646)
19 Sinclair Street
Guelph, Ontario
Welcome to 19 Sinclair St! Situated in Guelph's highly sought-after Southend, this 3 bedroom, 2.5 bath, 2-storey home offers plenty of space for growing families. The open concept main level features sleek floors, neutral decor and a functional layout. The spacious kitchen features extensive storage and a kitchen island, making meal prep a breeze. Large principal rooms ensure room for the whole family to unwind. Upstairs you'll find two well-sized bedrooms with double closets plus the primary with walk-in closet. A generous 5-piece main bath and ultra-convenient upper level laundry complete the level. The lower level offers even more finished living space with a family room, 3-piece bath and ample storage. Sliding glass doors from the main floor den lead to a fully fenced rear yard with patio area - the perfect spot for outdoor summer gatherings with friends and family. Ideally located just minutes to excellent schools, restaurants and amenities- not to mention the stunning parks and trails that have put Westminster Woods among the most desirable neighbourhoods in Guelph! (id:59646)
16 Church Street W
Scotland, Ontario
Immaculate, turn-key home and property in a fantastic small-town setting. Offering a meticulously maintained 2-bedroom home completely updated and with a single car attached garage/workshop on an amazing lot. The home is so bright and airy throughout, and features the spacious and updated kitchen, formal dining room with coffee bar, and beautiful living room with cozy gas fireplace. The office at the front of the house could be used as a main-floor third bedroom. The sparkling five piece bath is sure to impress while the main floor laundry and a giant mudroom round out the above grade footprint. Two good sized bedrooms on the upper level. The basement is unfinished but dry, and a good spot for storage. Need a peaceful and private spot to relax after a long day? Your very own personal Oasis awaits you in the very deep backyard. Grab a coffee or a cocktail and step out to the fantastic back patio overlooking the stunning landscaping and hardscaping, the above ground pool with new deck, the storage shed and privacy fencing, all while still having plenty of space for the kids or dog to run and play. The triple wide driveway offers tons of space to park multiple vehicles, perfect for those family and friends get togethers and the elementary school across the road makes for a great neighbour. This home is one that needs to be seen to be fully appreciated. Way too many updates and wonderful details to mention here. Book your private viewing today. (id:59646)
632 County Road 9
Napanee, Ontario
Enjoy breathtaking views of the Napanee river where the swans, geese and osprey will keep you entertained. Or enjoy the chipmunks, deer and bluejays in your backyard, as you lounge in the sunken hot tub on the private covered deck. This newly built waterfront property features over 3,100 square feet of living space, with a giant custom kitchen, high end appliances and walk-in pantry. With 5 large bedrooms and 3 full bathrooms, this house offers plenty of space for your growing family. Dock your boat directly on-site, for easy access to Prince Edward County, the Bay of Quinte and Lake Ontario, or take a leisurely paddle into town in your kayak. Store your cars and toys in the oversized garage, which also offers a fully separated 1 bedroom apartment, perfect for guests or generating income. This property also features in-floor radiant heating, central AC, high speed internet, Generlink generator hookup. Conveniently located less than 5 minutes to Napanee, 7 minutes to the 401, 25 minutes to Kingston or 30 minutes to Belleville. FOR MORE INFO ON THIS PROPERTY, PLEASE CLICK THE BROCHURE BUTTON BELOW. (id:59646)
6952 2nd Line
New Tecumseth, Ontario
Welcome to a remarkable opportunity for both aspiring farmers and seasoned professionals alike. Expansive cash crop farm with 171 acres of prime agricultural land with 125+ meticulously maintained workable acres. Nestled within this picturesque landscape of rolling hills and scenic views, is a charming farm house that offers over 3,000 sqft of living space including an open concept kitchen, multiple living/dining rooms, 3+1 bed and 3 bath. The large walk out basement features a large rec-room with many possibilities including potential for multigenerational living space for a large family. The farm's infrastructure is equally impressive, featuring a 42x62 two-storey barn capable of accommodating a tack area, office or additional residence, storage, horses/livestock and much more. The barns solid construction provides a strong foundation for continued agricultural success. Barn has electrical, plumbing, 3-pc bath, separate septic and plumbing rough-ins up stairs & down stairs for future kitchen and/or laundry. Solar panels included generate around $10,000/year. In summary, this offering presents a rare opportunity to acquire not just a farm, but an agricultural enterprise with multiple revenue streams. Whether you're seeking to expand an existing operation or embark on a new agricultural venture, this meticulously maintained property promises boundless potential for success. Located 10 minutes away from the Caledon Equestrian Park. Fibre optic cable for high-speed internet at house and barn. Reach out today for more information or to book a showing! (id:59646)
419 Lakeshore Boulevard N
Sauble Beach, Ontario
Welcome to 419 Lakeshore; Living Beachside in Luxury! This 2 Story Detached Home is Waiting for you to call Home! Be Welcomed by a Front Deck with Awning, Privacy Hedges and Garden! Main Floor Features Spacious Living Room with Gas Fireplace for the Winter Months. Entertain in the Open Concept Kitchen and Dining Room with Ample Storage Space. Continue Entertaining on your Back Deck with Outdoor Sunroom and Landscaping. Just a Couple Steps from the Living Area you’ll find a Den and Primary Suite Equip with Walk in Closet and 4 Piece Washroom. Down the Hall is a 3 Piece Washroom with Many Storage Closets. Continue into a Bedroom with Double Doors into the Beautiful Sunroom with Walk out onto the Front Patio! Second Floor Features 3 Bedrooms, 2 Piece Washroom and Storage Room. End your Nights on the Bedroom Balcony with your Gorgeous View of Lake Huron! Laundry Outside Access and Shed. Beach Access and close to Amenities like the Main Strip, Sauble Community Center and 2 Golf Courses just Minutes Away! This is a Home you Don’t Want to Miss! Book your Private Showing today! (id:59646)
509 Wilson Avenue Unit# 6
Kitchener, Ontario
Currently the unit is Dab Glass (Cannibis products) but it can be used for a variety of commercial and office uses. The Plaza is located in one of the highest traffic locations in Kitchener and within quick walking distance to LRT station. In 2021 the traffic count was 68,000 cars per day. Adjacent to Toys-R-Us and the Canadian Tire Plaza. Excellent parking available. (id:59646)
200 King Street Unit# 7
St. Catharines, Ontario
Discover urban living at its finest in this newly renovated 1-bedroom gem in downtown St. Catharines! Featuring a sleek, crisp white kitchen with stainless steel appliances, light-filled interiors throughout, and a modern 3-piece bathroom. Ideal for those seeking style and convenience in the heart of the city. Laundry located in the building. Tenant to pay Hydro. (id:59646)
120 Mansion Street Unit# 609
Kitchener, Ontario
Welcome to 120 Mansion Street, Unit 609, where every detail has been meticulously crafted to offer you an unparalleled urban living experience. Nestled in the heart of downtown, this Studio Penthouse unit is a testament to the perfect harmony between old-world charm & modern convenience. As you step inside, you're greeted by the distinctive features that define loft living at its finest. The space is imbued with a sense of contemporary sophistication, thanks to sleek finishes and lofty ceilings that create an atmosphere of openness and luxury. From the point high above the city streets, you'll enjoy breathtaking views of the skyline, a constant reminder of the vibrant energy that pulses below. Inside, the studio layout offers versatility & functionality, with ample room for a king-size bed & separate areas for lounging, dining & entertainment. Whether you're curling up with a book, hosting friends for dinner, or simply admiring the view, every moment spent here is one of comfort. This unit is tailor-made for those who crave the excitement of urban living, with downtown amenities, shopping, dining & entertainment options all within easy reach. And when you need a breath of fresh air, the nearby parks, trails, and green spaces offer the perfect escape from the hustle and bustle of city life. In addition to its prime location, this unit boasts practical amenities that enhance your daily life, including in-suite laundry and surface parking. With low condo fees and almost all utilities included (except hydro), it offers exceptional value for discerning buyers. Outside, the building is surrounded by leafy green trees in a mature, established neighborhood, Yet, with the Expressway, LRT, and downtown Kitchener just moments away, you're never far from the action. Don't miss your chance to make it yours. (id:59646)
33 Forest Glen Court
Kitchener, Ontario
Welcome to 33 Forest Glen Court. A quiet neighbourhood community, but close to all the amenities you can imagine. The convenience of living minutes to everything allows you to have more time for life's pleasures. The pie shaped yard gives enough space for a pool, entertaining, throwing or kicking a ball around or a nice big garden. The house has a nice layout and will accommodate a large family or a good rental property. (id:59646)
101 Craddock Boulevard
Jarvis, Ontario
TO BE COMPLETED - Welcome to The Beechwood II”, from Willik Homes Ltd. This home offers a spacious layout and luxurious features throughout. Upon entering, you'll be greeted by a bright and airy open-concept design, accentuated by 9' ceilings throughout and a stunning 10' coffered ceiling in the main living area. The home is adorned with engineered hardwood floors, adding both elegance and durability to the space. The living room is highlighted by a cozy gas fireplace with a beautiful stone surround, perfect for creating a warm and inviting atmosphere on chilly evenings. The kitchen is a chef's dream, featuring quartz countertops, soft-close cabinets, and the option for a gas or electric stove, providing the perfect space for culinary creations. The primary bedroom is a true sanctuary, offering a spacious walk-in closet and an ensuite bathroom. The ensuite boasts a walk-in shower and dual sinks, providing both functionality and opulence. A separate exterior entrance directly to the basement offering the possibility for an in-law suite or customization to suit your lifestyle and needs. Large lookout windows flood the space with natural light, creating a bright and welcoming ambiance. Don't miss this incredible opportunity to add your personal touches and make this house your forever home. INTERIOR PHOTOS OF SIMILAR MODEL (id:59646)
197 Palmer Avenue
Kitchener, Ontario
$$$ DON’T MISS OUT ON THIS CASH COW LEGAL TRIPLEX WITH OVER 5% PROJECTED CAP RATE $$$ COMPLETELY UPDATED LEGAL TRIPLEX IN THE HEART OF THE CITY WITH METAL ROOF & ZERO CONDO FEES!!! This is the perfect opportunity for the savvy investor to grow their portfolio. This home has been completely gutted and updated! With too many updates to list…here are just a few; NEW WINDOWS, DOORS, ELECTRICAL, PLUMBING, FLOORING, BATHROOMS ETC… this is a MUST-SEE building. All units have private entrances as well as EN-SUITE laundry. Your Tenants can enjoy the morning and evening sun on their private veranda or balcony (id:59646)
308 Lester Street Unit# 111
Waterloo, Ontario
This is where it is all happening... be sure to take a closer look at this opportunity to own commercial real estate space in the most desirable Sage Platinum II Building which is walking distance to University of Waterloo & Wilfred Laurier University. Situated within the heart of the Waterloo Student Zone this unit has an abundance of potential for your business venture. With an estimated 19,000 students at WLU & over 33,000 students at U of W, there is a constant flow of traffic generated within this area. Currently operating as a Barber Shop with good lease term. At ground level this location consumes walking traffic by students and passersby. Book an appointment to view this property and see the many reasons why this could be your next location. This unit comes with improvements of washroom, lights, security, fire alarm, flooring etc. and 1 exclusive parking space included. Buyer can purchase 2 additional parking spaces from owner at an additional cost. (id:59646)
272 Main Street
Cambridge, Ontario
This property is located in the heart of Cambridge and is a corner lot with a lot of area. It has 2 driveways with space for parking 7 Cars. As you enter the main floor, there is lots of natural light, kitchen with white cabinetry, office & 4 Pc Bath. Upstairs you will have 2 bedrooms & 2 Pc bath. The property is carpet-free throughout. Partially Finished Lower Level With Recreational/Games Room, laundry and tons of storage space. Outside, enjoy the walk-out to the deck!! Located near schools, parks, shopping and a lot of amenities. The Property is being sold as is. Advantage 1: LOCATION : The property is a CORNER plot located at the intersection of 2 streets (Chalmers St N and Main Street). This is a happening location bustling with activities; close to commercial complexes, schools, hospital, connectivity to 401 highway, and is a central location to pretty much everything. Advantage 2 : The property has a PLOT AREA of approx. 8300 Sqft with a frontage of 78Sqft. It is a corner lot, facing 2 major streets with the possibility to sever into 2 lots. 'The property meets requirements of Cambridge Municipality Site Development Specifications for building detached units. (Disclaimer: Prospective buyers have to take approval from the municipality if they plan on doing it. I will assist, getting the approval is a matter of buyers confidence). Advantage 3: FLEXIBLE CLOSING OPTION, opportunity to buy the property at the current price and keep the closing date in future to take advantage of the forecasted reduction in mortgage rates (id:59646)
216 Joseph Schoerg Crescent
Kitchener, Ontario
Nestled in sought-after Deer Ridge! This exquisite 4+1 bedroom, 5 bathroom luxury home is located on a quiet street in Deer Ridge The back yard offers direct access via a gate backing onto Lookout lane. With a 3-car garage and great landscaping the home boasts exceptional curb appeal. Upon entry, a grand foyer welcomes you to the impressive main level, which includes a convenient office, formal dining room, and an open concept layout with fireplace, all seamlessly connecting the living, dining, and kitchen areas. The chef's kitchen is outfitted with a large island, granite countertops, upgraded appliances, and ample cabinetry and counter space. Natural light flls the dining and living areas. A sliding glass door off the eat-in dining room extends the indoor/outdoor living experience to the spacious deck, perfect for entertaining or cooking. Upstairs, a generous landing leads to four additional bedrooms. The primary suite, accessed through elegant double doors, features a luxurious bathroom and an expansive walk-in closet. One of the bedrooms includes its own ensuite bathroom, ensuring privacy and comfort for guests or family members. The fully finished basement is ideal for entertaining and relaxation, offering 9 foot ceilings, a gym, an additional washroom, and a spacious recreation room with versatile options. Outside, the property continues to impress with meticulously landscaped gardens, and a serene hot tub all within the privacy and security of the fully fenced yard. Step outside and you are near the Grand River, and trails. The residents in Deer Ridge enjoy easy access to shopping, scenic trails, popular restaurants, and major highways. This residence seamlessly blends luxury, comfort, and convenience, providing an unmatched living experience. Book your showing today! (id:59646)
3 St Charles Street W
Maryhill, Ontario
A unique opportunity in the charming village of Maryhill! The Maryhill Market, a turn-key community store complete with a 3-bedroom apartment and bachelor loft, is ready for your entrepreneurial vision. Continue the store's legacy or introduce new ventures with versatile zoning and ample space. The Maryhill Market is renowned for its fresh, custom-made sandwiches, a large ice cream operation, and high-end coffee offerings. In addition, the store features a wide array of everyday essentials, from groceries, produce, lotto and household items. Or maybe you are looking for the perfect gift? Well, the Market has you covered with a variety of unique gift ideas. Everything you need to keep this successful operation running smoothly is included. Conveniently located just 15 minutes from Waterloo, Kitchener, Cambridge, and Guelph, and an hour from Toronto, you're at the heart of Southern Ontario. The zoning allows for a variety of business ideas, enabling you to shape the store to your vision. The dual commercial/residential zoning offers multiple income streams and comfortable living spaces. Don't miss this chance to run your dream business in a supportive community. Offers are welcome anytime. Step into your future today and become the proud owner of the Maryhill Market! (id:59646)
3 St Charles Street W
Maryhill, Ontario
The Maryhill Market is a charming gem nestled in the village of Maryhill. This property includes a 3-bedroom apartment and a bachelor loft apartment, offering the perfect opportunity for a live/work arrangement or rental income. Each unit is self-contained with its own heat controls and hydro meters, ensuring tenant satisfaction and owner flexibility. Situated in a friendly and welcoming community, the dual commercial/residential zoning makes it an ideal location for someone looking to run their own small business. The well-established Maryhill Market is a turnkey operation with a solid reputation throughout Woolwich Township and the surrounding areas. Conveniently located just 15 minutes from Kitchener, Waterloo, Cambridge, and Guelph, and only an hour from Toronto, the possibilities are endless. Don’t let this perfect investment opportunity pass you by! (id:59646)
36 Talbot Street
Kitchener, Ontario
Welcome to a rare purpose-built 36 unit investment opportunity in the heart of Kitchener-Waterloo! This purpose-built, 3-storey, 36-unit building situated on 0.8 acres offers a mix of amenities, excellent location, and potential for significant rental income growth. This solid-built property features 24 one-bed units, 10 two-bed units, and 2 bachelor units, all designed with tenant comfort and convenience in mind. Each above-ground unit boasts a private balcony. The building's infrastructure is rock-solid, with recent updates to all windows and balcony sliders ensuring energy efficiency and aesthetic appeal. The roof, with durable rubber membrane since 2010, provides reliable protection and longevity. Parking is never a concern with 33 open parking spots and 11 garage bays, a rare find in this prime location. The building's secured entry and elevator access add to the safety and convenience for all residents. This opportunity not only offers a stable income with several long-term tenants but also holds immense potential for increased rent as tenants transition. Living in Cherry Hill means being at the heart of it all. Just a short stroll to Highland Road, you'll find a variety of grocery stores, restaurants, and other services that cater to daily needs. Nature enthusiasts will enjoy the proximity to the Filzinger Natural Area, an 8-minute walk that leads to the renowned Victoria Park, offering picturesque pathways and green spaces. Downtown Kitchener, just beyond, is home to the KW tech hub, restaurants/retail options, Kitchener City Hall, train station, and the LRT. Commuters will benefit from the close proximity to the Conestoga Expressway, ensuring efficient travel to Waterloo, Cambridge, and the 401.Families will appreciate the nearby schools/community facilities, making this an ideal location for tenants of all ages. Seize this unique opportunity to expand your real estate portfolio with a prime asset. (id:59646)
651 Main Street
Sauble Beach, Ontario
Commercial property with great exposure free-standing building located on Main St. in Sauble Beach. The property including all the equipment, chattels, and furniture in the sale price. One of the busiest locations in Sauble Beach. Three bedroom apartment upstairs used as Air BnB, fully furnished with stainless steel appliances. Live and work at the same place. Thousands of tourists visiting each year. Large lot with 25 car parking located 1 minute to the beach with the largest capacity restaurant & bar in the area. Fully-equipped restaurant with 124 seats + 42 seats patio L.L.B.O. + fully furnished 3 bedroom apartment on second floor. All furniture & equipment included. Main floor rent $2200 month + utilities + H.S.T.; apartment rent $2000month + utilities. Lease 1 years remaining + 2 years option to renew. Tenants are willing to sign a longer lease. (id:59646)
651 Main Street
Sauble Beach, Ontario
property including all the equipment, chattels, and furniture in the sale price. One of the busiest locations in Sauble Beach. Three bedrooms apartment upstairs used as Air BnB, fully furnished with stainless steel appliances. Live and work at the same place. Thousands Of Tourists visiting each year. Large Lot With 25 CarParking Located 1 Minute To The Beach With The Largest Capacity Restaurant & Bar In The Area. Fully-Equipped Restaurant With 124 Seats + 42 Seats Patio L.L.B.O. + Fully-Furnished 3 Bedroom Apartment OnSecond Floor. All Furniture & Equipment Included. Main Floor Rent: $2200 Month + Utilities + H.S.T.;Apartment Rent: $2000 Month + Utilities. Lease 1 Years Remaining + 2 Years Option To Renew, Tenants areWilling To Sign a Longer Lease. (id:59646)


