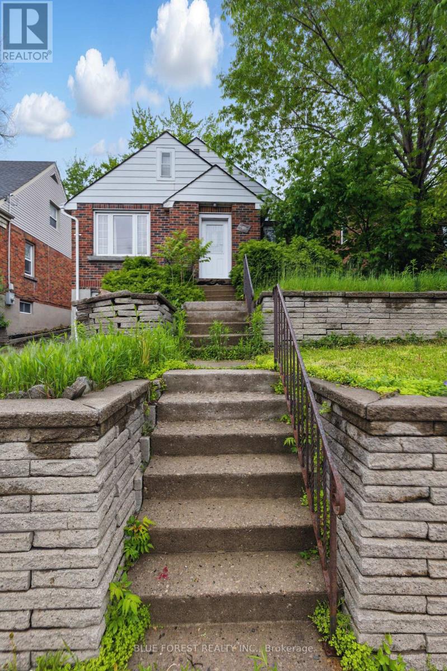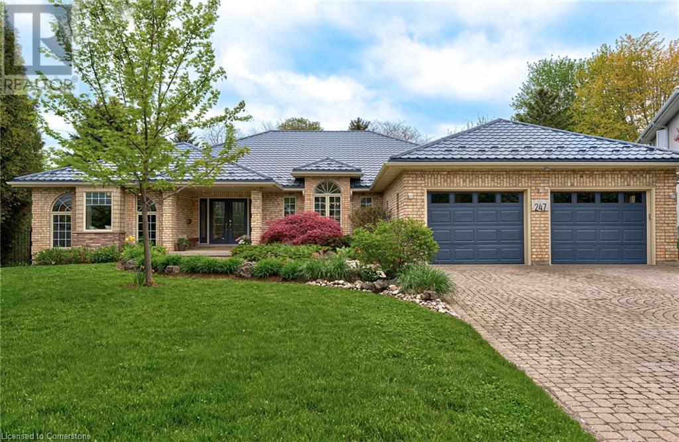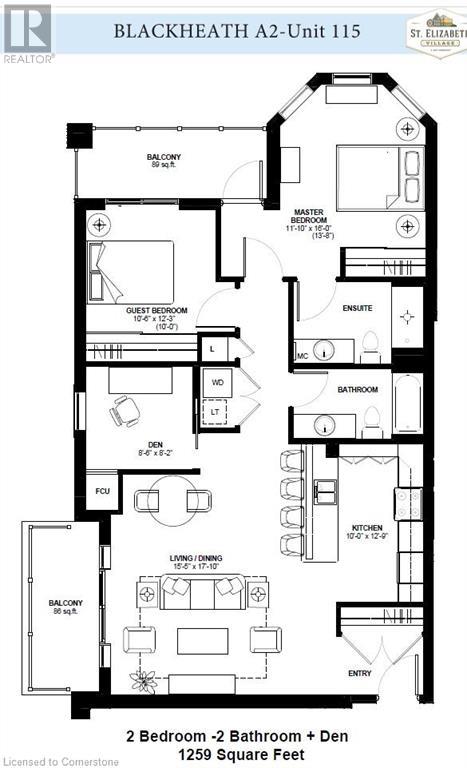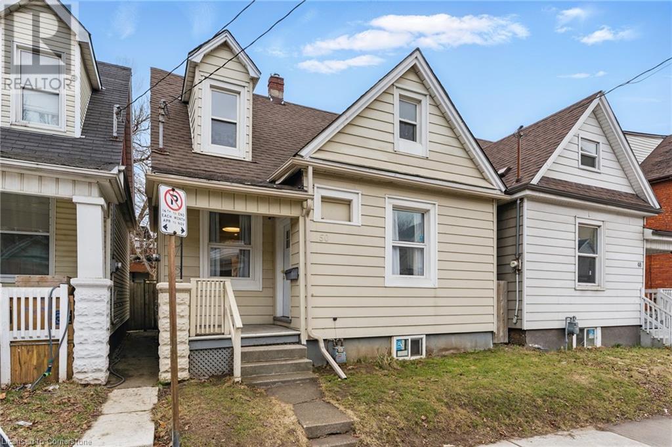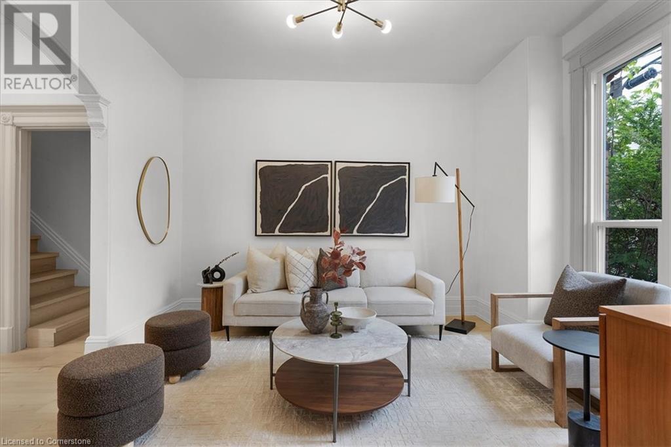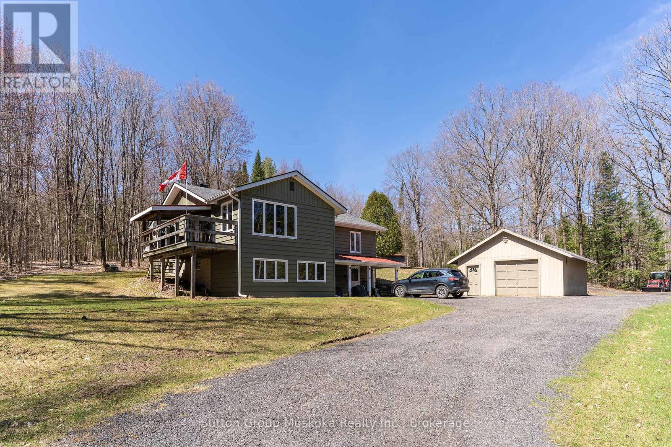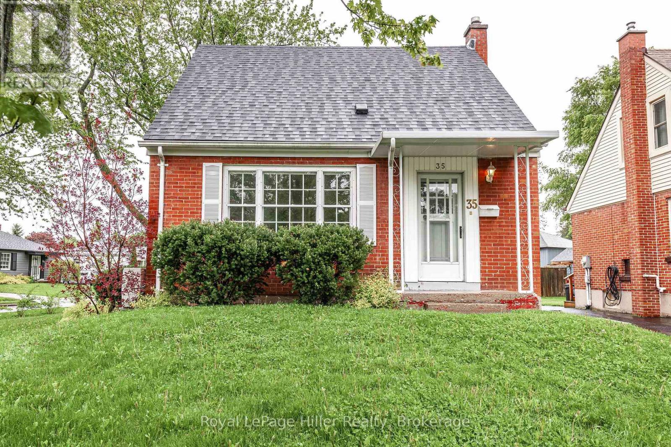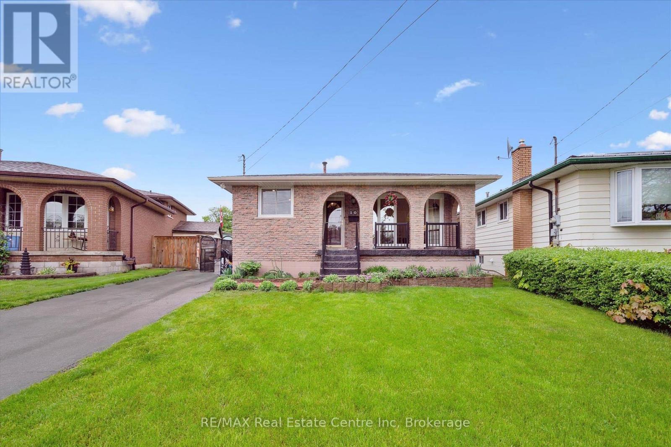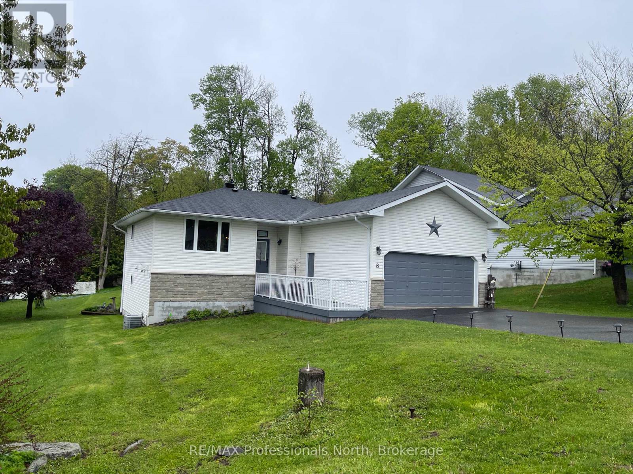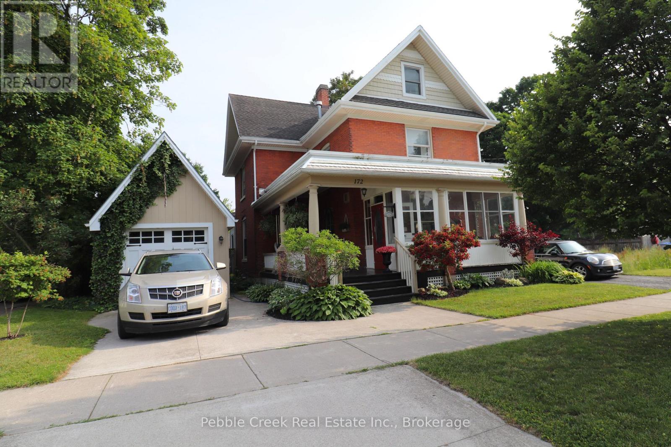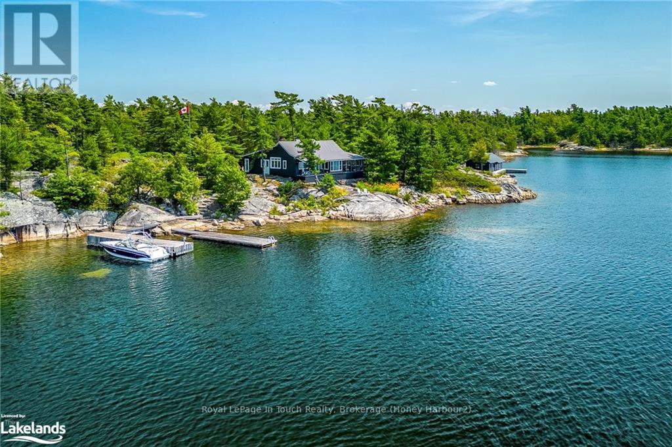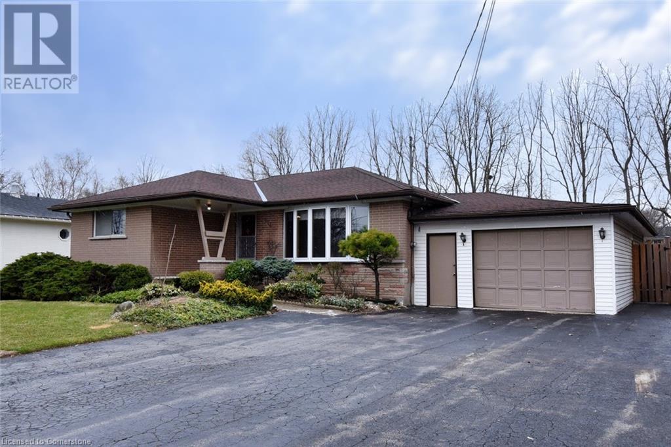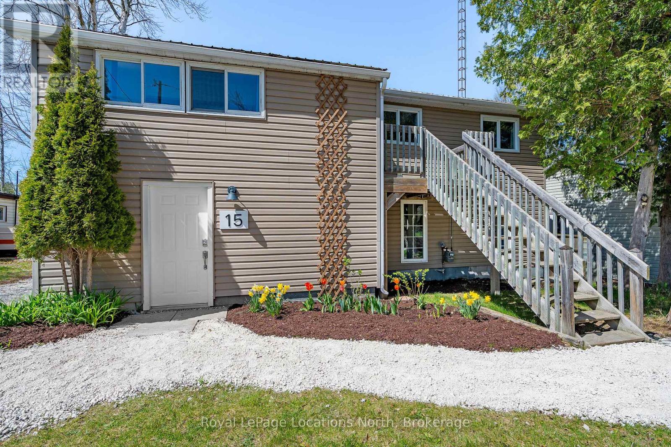784 Adelaide Street N
London East (East B), Ontario
Attention Investors! Unlock the potential of this 2-unit diamond in the rough located in desirable North London. This dated detached home offers a fantastic opportunity for flippers, renovators, or savvy investors looking to maximize rental income. The main floor unit currently features 2 bedrooms and 1 bathroom, with the potential to convert it into a 4-bedroom layout. The basement unit includes 1 bedroom, 1 bathroom, a full kitchen, and direct private access from a side door off the driveway, ideal for tenants or in-law accommodations. With strategic renovations, the lower level could be transformed into a 3-bedroom unit, creating a high-income duplex setup. Bonus features include a detached garage, plenty of parking, and a generous lot. Whether youre looking to flip or build your investment portfolio, this is a rare opportunity in a sought-after location. Don't miss out. Properties with this kind of potential don't last long! (id:59646)
247 Montclair Place
Waterloo, Ontario
ALL BRICK BUNGALOW ON 0.3 ACRE LOT! Welcome to 247 Montclair Place, a sprawling custom-built Executive Bungalow on a peaceful cul-de-sac located in the heart of Waterloo’s coveted Lincoln Heights neighbourhood. This 3 Bed, 2 Home Office, 4 Bath home abundantly offers 3344 sqft above ground living space in addition to the finished basement loaded with storage & two workshops. On the exterior, you will appreciate the metal roof (2020), ample parking (2 Car Garage + 6 Car Driveway), EV charger (2023), professional landscaping (front & back), fully fenced yard, storage shed with hydro, and large back deck with awning and gas hook-up. Heading inside, the quality of construction is immediately evident with solid oak floors, doors & trim, and the extra wide hallways allowing for accessibility (56”). The bright eat-in kitchen is open to the living room featuring a Dimplex Revillusion Fireplace (2023) while offering views of the gorgeous private backyard. A separate formal dining room provides ample space for family gatherings, complete with a cathedral ceiling and two sets of French doors. Deserving its own mention, the luxurious primary bedroom is a true retreat with a cathedral ceiling, walk-in closet, adjoining office with backyard walkout, and renovated 5-pc bath complete with a skylight, soaker tub, and separate vanities. The additional baths on this level and laundry room are also recently renovated (2024). Heading to the spacious lower level, you will appreciate the all new carpet and vinyl flooring (2025), renovated 3-pc bath (2025), and ample space for hobbies. Additional features of this property include updated lighting, a reverse osmosis system, central vac, newer furnace (2023) and owned hot water tank (2020). Lastly, the location of this home is superb: walking distance to WLU and Conestoga College, a direct bus away from UWaterloo, and with easy access to hiking trails, amenities and the expressway. This home truly has it all. Don’t miss the virtual tour! (id:59646)
15 Sprucehill Drive
Brantford, Ontario
Welcome to 15 Sprucehill Drive – a charming 2-storey home located in the desirable Brier Park neighbourhood, close to schools, parks, and shopping. This well-maintained home offers 4 bedrooms, 1.5 bathrooms, and a single-car garage. Step inside to an open-concept living and dining room—an ideal space for entertaining family and friends. The eat-in kitchen provides ample cupboard and counter space for all your cooking needs. A convenient 2-piece bathroom completes the main floor. Upstairs, you’ll find four comfortable size bedrooms and a full 4-piece bathroom. Need more room? The finished basement features a cozy recreation room and a spacious laundry/storage area—perfect for added functionality. Outside, enjoy the large backyard, a great space to relax or entertain during the warmer months. This is the perfect starter home in a fantastic location - great for commuters or busy families with all amenities and highway access just minutes away! (id:59646)
39 Sister Varga Terrace Unit# 115
Hamilton, Ontario
Exclusive 55+ building on 114 acres with ponds & beautiful landscaping within a safe gated community. This unit offers 2 Bedrooms, 2 baths, Den, Kitchen with loads of counter and cupboard space, Living/Dining area, 2 balconies, and in-suite laundry. 1 underground parking spot w/ 1 storage locker included. Building main floor amenities include golf simulator, indoor pool, hot tub, patio area, change rooms w/sauna, fitness area, dance/movement studio, and Library/lounge w/café & juice bar. (id:59646)
50 Harvey Street
Hamilton, Ontario
Welcome to 50 Harvey Street – Where Charm Meets Potential! Step into this inviting 3-bedroom home that offers both cozy comfort and endless possibilities. The main floor greets you with a warm entry, perfect for hanging up your coat and unwinding. The open-concept dining area flows seamlessly into a custom kitchen featuring an L-shaped counter that comfortably seats four. Thoughtfully designed, the kitchen boasts elongated upper cabinets, soft-close drawers, two lazy Susans, a pull-out spice rack, and even a built-in cutlery drawer – all adding to the space’s functionality and charm. Updated floors throughout the main and upper levels, fresh paint, and stylish lighting bring a modern touch to this home. You’ll find not only three spacious bedrooms, but also an office space and a bonus room with direct access to your fenced-in backyard. With two full bathrooms and a lower level that walks up to the backyard, there's so much room to grow or transform as you wish. Located just across from Powell Park, enjoy views of the local community garden right from your doorstep. The vibrant Barton Village is just a short stroll away, where you’ll discover a delightful mix of local favourites, including unique shops, a family-friendly toy store, a beloved eatery, a neighbourhood pub, a classic Polish deli, and even a cinema. This is more than just a home—it’s a chance to become part of a thriving community. Let’s get you in! (id:59646)
68 Alanson Street
Hamilton, Ontario
Welcome to your dream home in the heart of the highly desirable, family-friendly Stinson neighborhood — tucked away on a quiet, mature street, yet minutes from the downtown core! Meticulously redesigned with high-end finishes and timeless style throughout, this residence exemplifies refined living. Enjoy Premium luxury plank flooring, Brand NEW custom kitchen with quartz countertops and a stunning designer backsplash, a fully renovated 4pc spa-like bathroom, sleek pot lights, modern light fixtures, updated plumbing, fresh designer paint, and new windows and exterior doors that enhance both style and efficiency. The kitchen includes ample cabinetry, stainless steel appliances, and a cozy breakfast nook overlooking your lush, private backyard oasis — perfect for morning coffee or evening relaxation. The spacious yard with mature trees is ideal for entertaining or letting kids and pets roam safely. Tech upgrades include a Ring doorbell, Wi-Fi monitored smart lock, and digital thermostat, all while preserving the home’s original century charm. This rare, turnkey luxury home won’t last . (id:59646)
12 Midhurst Heights
Stoney Creek, Ontario
Luxury living at its finest in one of Stoney Creek’s most sought-after neighborhoods. This stunning detached home offers 4 spacious bedrooms and 3.5 baths. The main floor boasts a separate family room and living room—perfect for both relaxing and entertaining. Upstairs, you’ll find four generously sized bedrooms, including a luxurious primary suite featuring a walk-in closet and a spa-like 4-piece ensuite. The additional bedrooms provide ample space for family or guests. The lookout basement offers excellent potential for a future in-law suite. For added convenience, main-level laundry is included. Ideally located just minutes from the Confederation GO Station, QEW, and Red Hill Parkway, this home blends upscale living with unmatched accessibility. (id:59646)
505 Highland Road W Unit# 112
Hamilton, Ontario
Welcome to SOHO at Central Park at 505 Highland Rd. W., Hamilton’s newest condo-style rental community inspired by the iconic neighbourhoods of New York City. From stunning open-concept suites with premium finishes to exclusive amenities like rooftop lounges, a pet spa, and a state-of-the-art fitness facility, SOHO redefines what it means to rent. Each suite is equipped with the Losani Smart-App, allowing residents to book amenity spaces, stay connected, control home features like heating, cooling, and lighting, and more, directly from their phone or wall pad. Immersed in nature, seamlessly connected by transit, and surrounded by top-tier amenities, here, the hustle of daily life meets the ease of smart living. Need to grab groceries or check off errands? It's all just a short stroll away. Whether you walk, bike, or drive, SOHOs prime location keeps everything you need within arms reach. (id:59646)
15 Weathering Heights Unit# Lower
Stoney Creek, Ontario
The Stoney Creek location is simply excellent, situated in a family-friendly neighbourhood that boasts all the amenities one could need, including Parks, Schools, Shopping centres, and bus routes. The legal basement apartment itself is pristine, modern, and spacious. 2-bedroom, One Bathroom, Kitchen, Laundry, and Living provided ample space for a young family. The open-concept design is bright and airy, with large windows that let in plenty of natural light. The Kitchen has a modern design, quartz countertops, and stainless steel appliances. The Landlord has stipulated that they will only review offers once all supporting documents have been received. These documents include a full Equifax/Trans Union credit report with score, rental application, employment, reference letter, proof of income, and bank statements if needed. Additionally, tenants are expected to share 30% of all the utility bills. One Parking spot is included. The Owner does not permit smoking or pets. (id:59646)
124 Old Schoolhouse Road
Huntsville (Chaffey), Ontario
What a fabulous spot . This three bedroom raised bungalow sits on a gorgeous 10 acre lot . The trails on the property will lead you through the bush, to the outbuildings and your own sugar shack. Features a large open concept eat in kitchen with a walk out to a side deck and a walk out from the living room into a fantastic large screened in Muskoka Room. The lower level is finished with a family room , games room and walk out. A detached garage / workshop is located close by with a circular driveway leading back to the road and up to an outbuilding. Enjoy the trails on the property as well as the ability to tap your own trees and boil in your own sugar shack. This home would be a perfect fit for the family offering lots of room inside and land to roam on the outside ! An added bonus : Enjoy Arrowhead Provincial Parks beaches and trails located 6 kms away from your front door. Although it feels like you are far away from Town, the main street of Historical Downtown Huntsville is a quick 11 km drive away . This is a great offering. First time Offered. (id:59646)
35 Rankin Street
Stratford, Ontario
Charming storey-and-a-half wartime home on a desirable corner lot in Stratford's quiet Avon Ward. This well-maintained property features original hardwood floors; a stunning custom bathroom with slate flooring and a glass-tiled shower; and updated 2023 furnace and heat pump, 200-amp electrical service, and upgraded plumbing. Ideally located within walking distance to Stratford's vibrant downtown, the Avon River, and scenic walking trails, as well as being close to the west end amenities. A perfect blend of character and convenience in one of the city's most walkable neighbourhoods. (id:59646)
10 Villa Court
Hamilton (Templemead), Ontario
Beautifully updated 3+1 bdrm 4-level backsplit in quiet family-friendly court in Hamilton's desirable Templemead neighbourhood! Charming home blends style & functionality offering perfect sanctuary for growing families. Front porch W/charming arches welcomes you into the home. Heart of the home is stunning kitchen renovated in 2019 W/Caesarstone counters, subway tile backsplash, full-height white cabinetry, mostly S/S appliances & 2 pantry cupboards. Centre island W/pendant lighting make it a hub for casual meals & entertaining. Adjoining dining area easily fits large table for formal gatherings! Luxury cushioned vinyl plank floors provide warm & soft feel underfoot, leading to living room where newer hardwood floors & bay window let natural light in. This open-concept space is ideal for relaxing & hosting guests. A few steps up reveal 3 bdrms W/closet space & natural light. Primary bdrm offers direct access to cheater ensuite W/large vanity & shower/tub. Lower level incl. rec room W/brick wood-burning fireplace & sizable window creating warm atmosphere. There is 2pc bath & space for an office or a 4th bdrm. Down a few more steps is a massive versatile room-perfect for playroom, gym or hobby room. Utility room offers laundry & storage. Completing this level is 28ft cold room. Sep entrance to bsmt opens the door to creating future in-law suite! Outside enjoy oversized back deck W/natural gas line, ideal for BBQs & lounging. Cool off in above-ground heated saltwater pool or unwind around firepit area. Fully fenced yard surrounded by gardens ensures a safe spot for kids & pets. Shed for storage. Updates incl: 2024 LG washer/dryer, 2019 power vented HWT, 2018 furnace & AC, updated electrical panel & approx. 3yr old pool liner providing peace of mind for yrs to come! Steps from Templemead Elementary School & park. Mins from shopping, groceries, restaurants, banks & more. Less than 10-min drive to 403, commuting to Burlington, Oakville, Mississauga & Toronto is a breeze! (id:59646)
8 Greaves Avenue
Huntsville (Chaffey), Ontario
Move in and start to enjoy this updated family home amongst great neighbours in Town. Plenty of yard for the kids to enjoy, close to the beach and many things in Huntsville. You need to see it to appreciate the care that's gone into this well priced offering. Enjoy the spacious main floor Kitchen and Dining area with a walk out to a large deck and access to the back yard. Primary bedroom includes an ensuite and plenty of space for living. Downstairs has a third bedroom and large family room with a gas fireplace and a walk out to the level back yard. Combination Laundry, Utility and 2 Pcs. Bathroom off the family room is convenient for the whole family. This home was well loved by the owner. Muskoka life awaits. (id:59646)
1029 Cam-Walt Trail
Minden Hills (Lutterworth), Ontario
Trillium House. An exceptional opportunity to own on renowned Gull Lake, just two hours from the GTA. This remarkable 2.23-acre property offers 218 feet of clean, hard-packed rippled sand shoreline, with purchased shore road allowance, ensuring long-term value and privacy. The main cottage, an open-concept 1,680 square foot residence, is thoughtfully designed with pine cathedral ceilings, expansive lake-facing windows, and a walkout to an extensive lakeside deck that captures expansive panoramic lake views. A bright sunroom offers additional living space with direct access to the deck and sweeping lake vistas, perfect for relaxing or entertaining.The interior features two main floor bedrooms and a spacious loft with lakeside windows, ideal for overflow guests or extended family. A four-piece bath, accessible layout, and warm, natural finishes create a welcoming atmosphere throughout.Modern comforts include two heat pumps for efficient year-round climate control , electric baseboards and a four-bedroom septic system The lakeside bunkie adds further value, offering 480 square feet of additional living space, including a three-piece bathroom, loft sleeping area, its own septic (holding tank)and private deck overlooking the water. Both the cottage and bunkie are topped with durable metal roofing, and a lakeside storage shed adds convenient functionality. A premium Houston aluminum dock extends into crystal-clear waters, providing effortless access for boating and swimming. With exceptional waterfront sandy beach, and a private setting among majestic pines, this is a rare and refined offering on one of Haliburton County's most sought-after lakes. (id:59646)
1484 Bat Lake Road
Minden Hills, Ontario
Where to begin....step onto this property and never want to leave. Almost 6 acres with two driveways on Canning Lake, the Southern-most lake of The Highland's premiere 5-lake chain. Lovingly referred to as "Cedar and Pines", the 1,184 sq. ft. year-round cottage is beautifully appointed with a cathedral ceiling and open concept. The kitchen offers granite countertops, quality oak cabinetry and stainless steel appliances. A large dining area ensures room for the whole family. Many upgrades include but are not limited to, a new Mitsubishi Heat Pump offering air conditioning, additional insulation in the ceiling and in the crawl space. The cottage is built for entertaining. Start with the expansive 800 sq. ft. deck complete with custom glass and stainless steel railings for an unobstructed view of the waterfront, the large covered firepit, two adorable bunkies right on the water, and the fun Games Bunkhouse which comes complete with a large deck facing the water, a Jotul woodstove, an entertainment area on the main floor, and a loft with lots of sleeping space. Exterior lighting extends your day of fun into the evening. The large dock comes includes a gazebo with an electric retractable canopy and two boat whips. There are two sheds with hydro and lots of space for parking. The warmth and charm of this cottage and surrounding property will transport you to a different world and is not something to be missed. (id:59646)
15 Wagoners Trail
Guelph (Kortright Hills), Ontario
Welcome to 15 Wagoners Trail, this lovingly cared-for bungalow offering nearly 2600 square feet of finished space is nestled on one of the most desirable streets in Guelph's beloved Kortright Hills neighbourhood. Backing directly onto Woodland Glen Park, this exceptional 51' x 132' property offers privacy, beauty, and an unmatched sense of serenity. From the moment you arrive, you'll feel the pride of ownership. A stunning 40-year-old pink crabapple tree, blooming rock garden, and lush perennial beds welcome you home. With spring bulbs, summer alliums, iris, bleeding hearts, ferns, and hostas, every season brings something new to enjoy. Inside, natural light pours through the bay windows, framing tranquil garden views. The main floor features a tastefully renovated kitchen (2017) with quartz counters, backsplash, stainless steel appliances and heated flooring. The open living and dining area offers a seamless flow to the elevated back deck - ideal for hosting family and friends or simply enjoying a quiet morning coffee. The spacious primary bedroom overlooks the backyard oasis and includes ensuite privilege access to a warm, spa-inspired bathroom with a deep soaker tub, calming tile finishes and heated floors. A second bedroom and cozy den (or third bedroom) complete the main level. The bright, walkout basement is a true extension of the home, featuring large windows, a gas fireplace (2018), custom built-ins, and two additional bedrooms - perfect for guests or extended family. A full bath and generous laundry room provide comfort and convenience. Step outside to your private sanctuary. Multiple sitting areas, a grapevine-covered pergola, and curved gardens full of peonies, lupins, and Japanese grasses await. This home is a rare gem, offering peace, beauty, and easy access to amenities, public transit, the YMCA, and top-rated schools. (id:59646)
172 St David Street
Goderich (Goderich (Town)), Ontario
Welcome to the charm and character of yesteryear! Classic red brick Victorian home located on an oversized lot in "The Prettiest Town in Canada!" This spacious home offers an abundance of ambience you can't find in modern construction! From the moment you step up to the enchanting wrap around front porch you will know this home offers just what you've been looking for. The large front foyer leads into a formal dining room and living room with antique fireplace. The kitchen has seen impressive recent updates and offers quality appliances and some amazing built-in original cabinets. At the back of the home is a cozy den with a large window overlooking the private backyard and pool! There's also a 2pc bath on the main level. The second level features 4 bedrooms and a 4pc bathroom. The finished third level offers 3 more rooms giving you the potential for more bedrooms, office or studio and a gas fireplace in a cozy reading nook. The basement boasts more finished living area with a family room, 2 pc bath and laundry facilities. Updated services include natural gas heating, electric breaker panel and central A/C. Outside, there is a detached garage with loft storage and fenced yard with swimming pool and impressive decking offering tons of space for summer entertaining! Don't miss out on this one-of-a-kind home! (id:59646)
523 Beechwood Drive Unit# 4
Waterloo, Ontario
Welcome to Beechwood Classics, an Executive Townhouse community located in Waterloo's prestigious Beechwood West neighbourhood. Unit 4 offers a single car garage, private driveway, visitor parking in close proximity and a private backyard facing greenery. Inside you will find 3 Bedrooms, 4 Bathrooms, and over 2300 sqft of finished living space. Recent upgrades include fresh paint (2025), a new heat pump with extended warranty (Nov 2024), renovated bathrooms (2021 & 2024), a stunning main level natural gas fireplace (2017), and a Safe Bathing Accessible Tub (Nov 2021). Special additional features include California shutters, central vac, basement walkout, and a luxuriously sized primary bedroom complete with a walk-in closet and 5-piece ensuite. The prime location of this home also cannot be beat with close proximity to walking trails, parks, top rated schools, the Zehrs complex, and all the amenities the West End has to offer including The Boardwalk, Shoppers Drug Mart Complex, and Costco. This home truly has it all. Don't miss the virtual tour! (id:59646)
27 Surrey Drive
Ancaster, Ontario
NOW IS THE TIME TO BUY the saltwater pool is open, no spring lawn maintenance required. Just add friends and family. This Ancaster oasis is ready for BBQ season with a natural gas line already installed. A stunning saltwater pool featuring a tranquil waterfall, a spacious maintenance-free artificial lawn, which means no lawn maintenance ever. The large entertainer’s deck with a hot tub just steps from the back door—perfect for year-round enjoyment. Inside, this fully finished home offers over 4 bedrooms and 2.5 bathrooms, plus a custom kitchen with convenient pull out shelving, ideal for a growing or large family. The 2.5-car garage provides ample parking and storage space, while the prime location puts you close to shopping, bus routes, and all of Ancaster’s conveniences. Don’t miss your chance—book your showing today for a quick closing! (id:59646)
3584 Island 3420
Georgian Bay (Gibson), Ontario
North Go Home Bay Georgian Bay Highly sought after classic Georgian Bay cottage located in the quiet, exclusive and historical area of North Go Home Bay just across from West Wind Island where the "Group of Seven" artists stayed during their visits to the Bay. This property with its 1500 feet of west facing granite shoreline and 12 acres of windswept pines provides exceptional privacy. Here the crystal clear pristine deep waters of Georgian Bay will amaze, the spectacular "Group of Seven" views will astonish, and the sunsets never last long enough. This classic cottage has just been renovated and comes turnkey, furnished, and decorated very tastefully with a blend of period antiques and new furnishings. The layout is open concept with a living room with granite fireplace, dining room, sitting room. kitchen with pantry, 3 bedrooms, a 4 pc. bath, powder room and laundry room. One of the main features of the cottage is its 500 sq. ft. screened porch with its living and dining spaces for relaxing or entertaining on those gorgeous summer evenings. There is a guest cabin that is 14x12 ft. with 2 double beds for guests or the kids. Nestled into the shoreline is a 28x18 classic dry boathouse / workshop with its 28 x15 covered boat port, docks and sundeck which is sure to be a hangout for kids and adults alike. There is one other major dock and a floating dock also on the property. The property sits in protected waters for watersports and is adjacent to the open Georgian Bay for sailing. Also included with ownership of the property are the three islands that are to the west of the cottage providing extra privacy and for recreational activities. This is a rare offering in this area and is part of the Madawaska Club in which membership can be obtained upon approval. The property is located 20 minutes by boat from King Bay Marina or 25 minutes from marinas Honey Harbour. (id:59646)
9 Albion Lane
Tiny, Ontario
Welcome to Your Dream Home by Georgian Bay! Nestled just a short stroll from the sparkling shores of beautiful Georgian Bay, this spacious and inviting home offers the perfect blend of comfort, function, and lifestyle. Ideally located within walking distance to the beach and only minutes to local delis, restaurants, and the LCBO, this property places you right in the heart of a vibrant community. A quick 15-minute drive brings you to the charming towns of Midland or Penetanguishene, where all major amenities await. Inside, you'll find a warm and welcoming open-concept main floor that seamlessly connects the living and dining areas, highlighted by a striking stone gas fireplace. The space opens to the backyard, creating a wonderful indoor-outdoor flow that's ideal for entertaining or enjoying quiet evenings at home. The beautiful kitchen includes an island and plenty of room for meal prep and gathering. The primary bedroom features its own ensuite and walk-in closet, while two additional bedrooms on the main floor share a full bath. The fully finished basement extends your living space with a cozy family room complete with a second kitchen, a full bathroom, and a spacious fourth bedroom offering plenty of room for guests, extended family or making it an ideal setup for multi-generational living. Step outside to your private backyard oasis. Fully fenced for peace of mind, its perfect for kids, pets, & summertime fun. Relax and unwind in the heated above-ground pool, or enjoy weekend barbecues and gatherings in this serene private outdoor setting. A double car garage with inside entry and a wide driveway provides plenty of parking, with extra space for a small boat, ATV, RV or additional vehicle. High-speed Bell Fibe internet is available, making working from home a breeze. This home truly offers the best living with every convenience close at hand. Everything has been done for you, so you can move in and start making memories right away. (id:59646)
15 Harbour Crescent
Wasaga Beach, Ontario
Many upgrades to this 3 bedroom 2 bath home including: Greenspace behind. Fully fenced rear yard. Natural gas fired generator. 4 year new rear deck with composite decking & glass panels with frosted glass privacy panels at either end. Walkout from kitchen to deck, and walkout from lower family room to patio. Natural gas hookup for BBQ. Main bath has been updated with heated tile floor & glass shower. Lower bath has also been recently updated. Lower level has a generous family room with lots of natural light. Eaves have been fitted with leaf protection. (id:59646)
914 Francis Road
Burlington, Ontario
This is your opportunity to create your own dream home. One owner brick bungalow with an oversized garage for the hobbiest/craftsman . Situated on a private spacious property backing onto a bike/walking path. Hardwood under carpet/vinyl in living room & bedroom. Updated kitchen Close to Lakeshore/downtown shopping, public transit, go transit, highway access & French Immersion school. This home is ready for the new owners vision (id:59646)
15 Stalker Street
Collingwood, Ontario
Steps from the sparkling shores of Georgian Bay, this beautifully updated 4-bedroom home blends comfort, style, and year-round adventure on a spacious 50 x 137 ft lot. Offering 2,053 sq ft of bright, functional living space, the unique reverse floor plan is designed to maximize natural light, perfect for entertaining or unwinding after a day outdoors. The main floor features a cozy gas fireplace, ideal for movie nights, game nights, or curling up with a good book. Upstairs, the open-concept living area includes a walkout deck off the lovely dining room, great for BBQs and enjoying the fresh air, a large kitchen with an island and granite countertops, and a cozy lounge area for relaxing or hosting guests. You'll also find spacious bedrooms, thoughtful updates, and generous storage, including a large rear storage area for seasonal gear and water toys. With water access just steps away and ski hills, golf courses, and trails nearby, this home is the perfect base for four-season living, whether as a weekend retreat or full-time residence. (id:59646)

