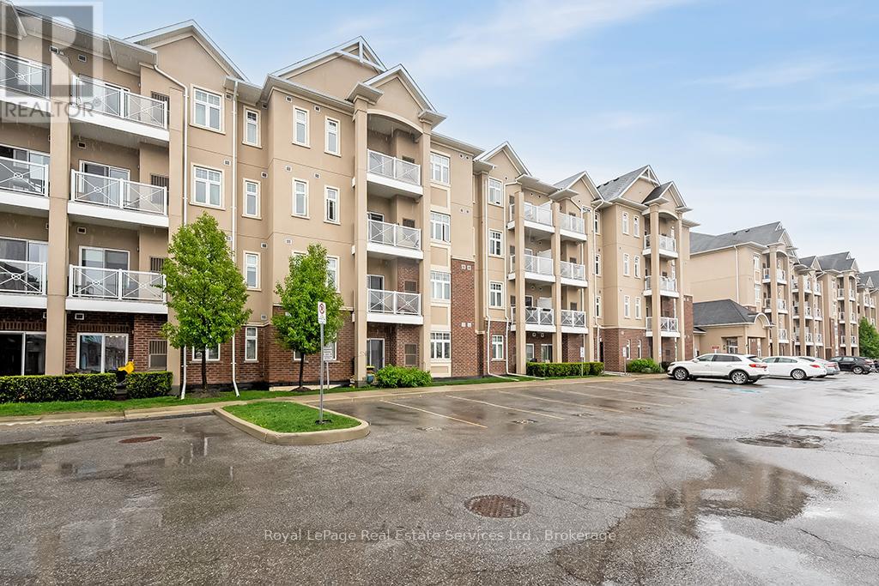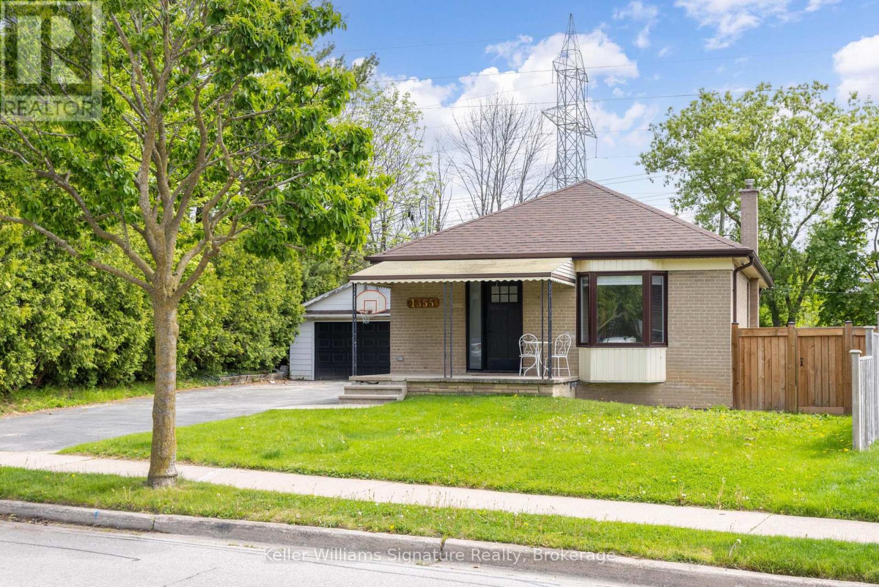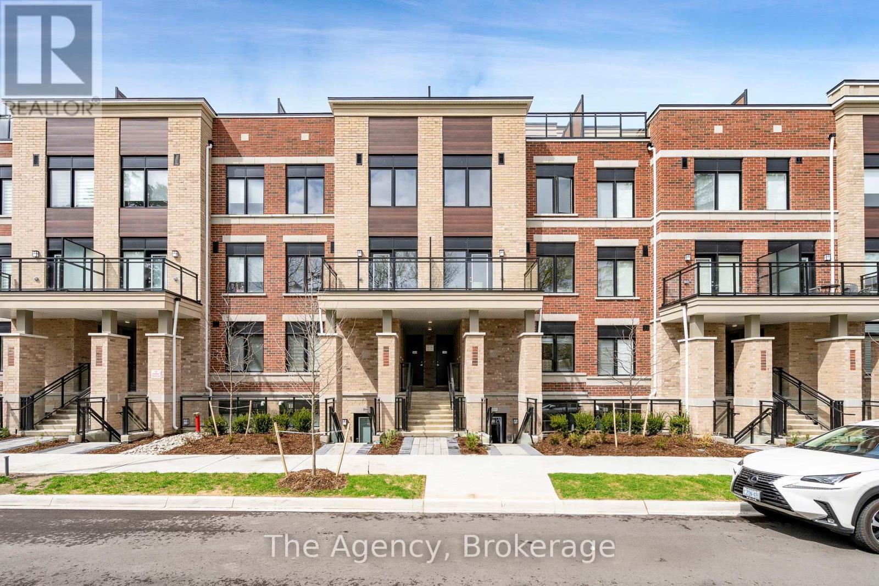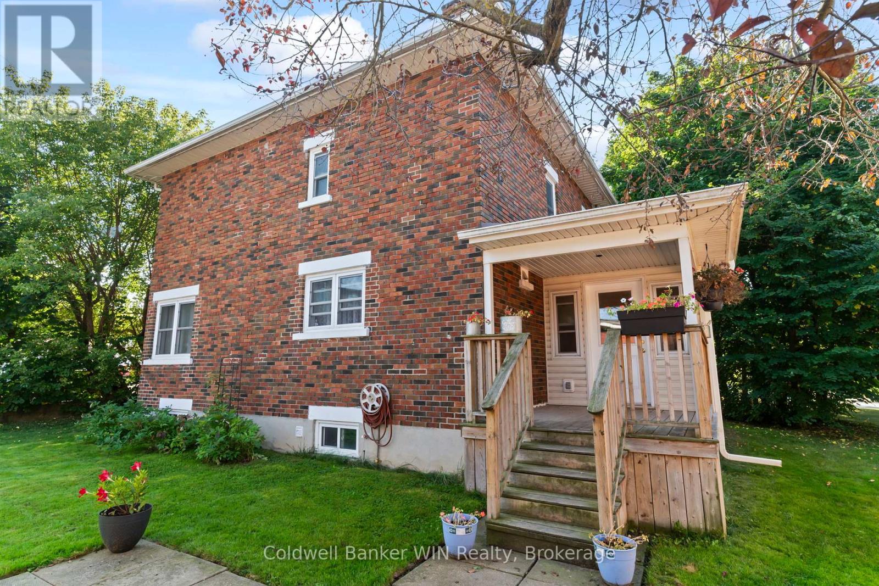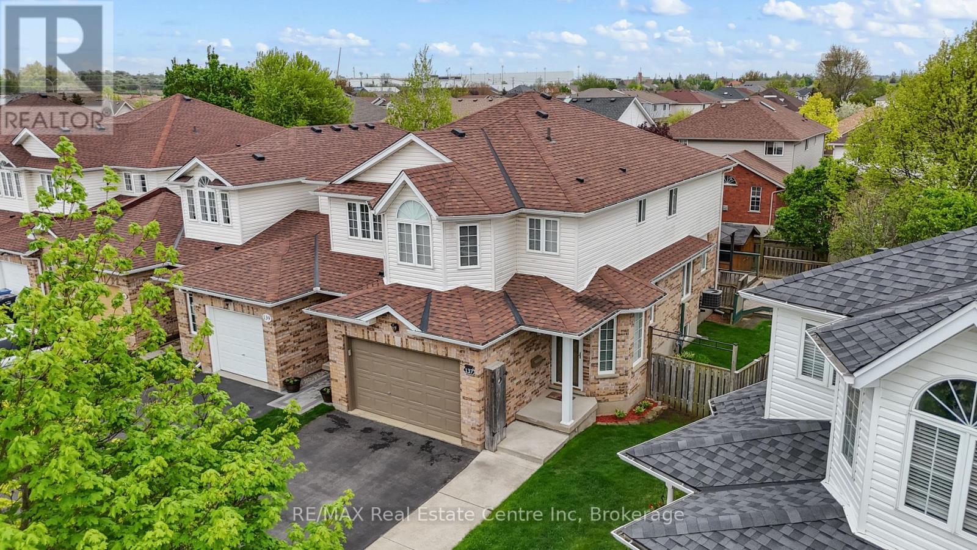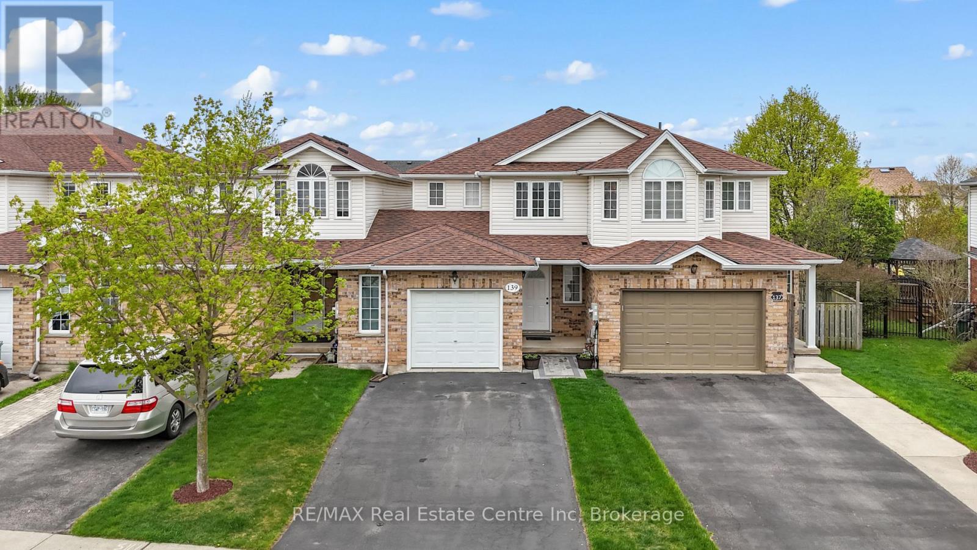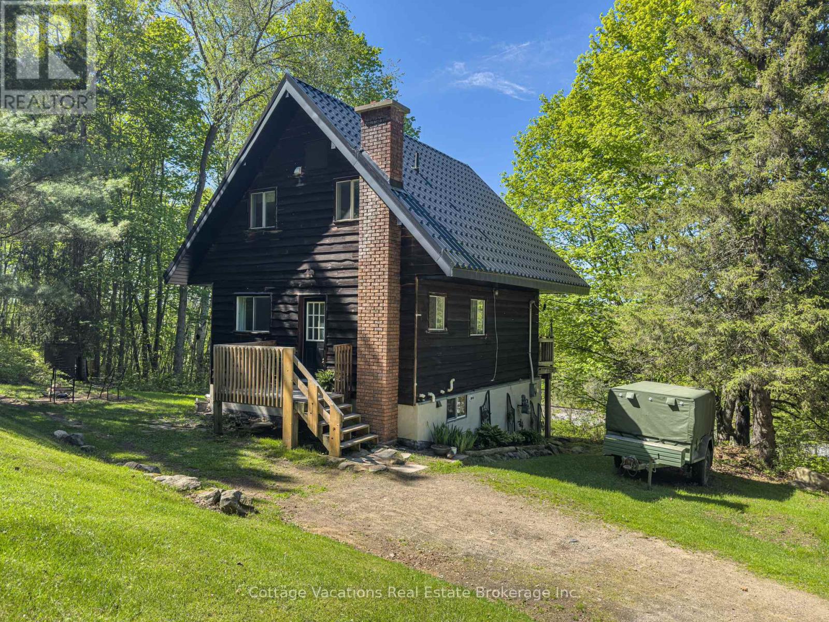38 Hickery Place
Brantford, Ontario
This spacious bungalow home features 4 bedrooms and 2 full bathrooms, making it ideal for families or multigenerational living. Located on a scenic, quiet, established street—steps to trails, major highways & a brand new splash pad/playground at Mohawk Park! This home offers a great lay out with large principal rooms and a newly renovated bathroom on the main floor. Separate entrance to a newly renovated basement offers in-law or rental potential. Walk through your brand new sliding patio door and into your serene, private, and large backyard! This property boasts a long list of updates since 2020 including a new A/C unit, All new doors & Most Windows are new- Don't miss your opportunity to view this gem! (id:59646)
5 Wellington South Unit# 1602
Kitchener, Ontario
Welcome to this fantastic corner one-bedroom condo unit at Station Park Tower 1, located in the heart of Downtown Kitchener's Innovation District. On the 16th floor, this beautiful unit has enormous south-facing windows, hardwood flooring, beautiful kitchen with an island and a bathroom with a walk-in shower. Underground parking is included in the rental price. The building has one of the best amenities in town including a two-lane bowling alley and party lounge, separate lounge and bar area with foosball and pool table, fitness facility and gym, hydrotherapy swim spa & hot tub, Yoga/Pilates and Peloton studio, dog washing station, Landscaped Outdoor Terrace with Cabana Seating and BBQ’s, Concierge Desk for Residents Support. Book your showing today! (id:59646)
924 Deer Ridge Court
Kitchener, Ontario
Welcome to the crown jewel of Deer Ridge—an extraordinary estate with the most commanding 180° panoramic views of the Deer Ridge Golf Club. Set on a quiet court, this 5,400+ sqft all-stone residence is clad in Owen Sound Ledge Rock with a cedar shake roof. Inside, discover 10' ceilings, crown moulding, Paradigm speakers, custom millwork, and a newly updated 8' front door with transom and sidelights. The professionally landscaped backyard features a heated swimming pool, multi-level stamped concrete patio, stone-wrapped hot tub, black iron fencing, and a vaulted beach bar/change room with pergola. The heart of the home is a custom kitchen by J.C. Woodworking, where refined design meets everyday functionality. Sub-Zero refrigeration/freezers blend seamlessly with full-height cabinetry, granite counters, and under-cabinet lighting. A WOLF 6-burner range with pot filler anchors the space, while built-in Miele appliances—including a coffee station, microwave, oven, and dishwasher—elevate the experience. A diamond-leaded window brightens the built-in desk, and the multi-level island provides form and function. The main-level primary suite is a true retreat with sweeping golf course views—even from the soaker tub. The ensuite includes double vanities, a makeup counter, and a custom walk-in closet. 2 additional bedrooms share a Jack-and-Jill bath with clawfoot tub. The expansive walkout basement offers a full bar with beer tap, stone fireplace, executive office with French doors, a bright gym overlooking the greens, radiant heated laundry with custom built-ins, abundant storage, and an extra freezer, plus 2 more spacious bedrooms with large windows and California Closets. Enjoy a resort-calibre swimming pool with diving stone and Polaris cleaner, Klipsch outdoor speakers, lush gardens, direct access to the golf course, and an oversized double garage with 13ft ceilings and side door. This is Deer Ridge’s finest address—where exceptional design meets an unbeatable view. (id:59646)
15 Bettschen Lane
Baden, Ontario
Welcome home to this lovely 2 storey house nestled on a quiet street in family friendly Baden! This inviting property offers the perfect blend of comfort and convenience, making it the ideal place for those looking to settle in a serene neighborhood. With its warm, welcoming ambiance, this home boasts spacious living areas, natural light, and an open floor plan that flows effortlessly from room to room. The heart of the home is its open-concept living space with gas fireplace where the bright and airy living room flows seamlessly into the upgraded eat-in kitchen with ample cupboard space ideal for everyday living. The built ins in the mudroom will keep your family organized and the clutter at bay. Step outside onto the expansive deck and into the fenced yard, perfect for outdoor dining, relaxing, and with plenty of room for the kids to play. The recently professionally finished basement adds more functional living space with a rec room with another gas fireplace, a gym or office and a laundry room and bathroom while still offering plenty of storage space. Upstairs, you will find no wasted space. The large primary bedroom features include cathedral ceiling, a walk in closet and 4 piece ensuite. 2 additional generous bedrooms, another 4 piece bathroom and an additional linen closet complete this floor. Don't wait - book your private showing today and fall in love with this meticulously maintained home! (id:59646)
1270 Maple Crossing Boulevard Unit# 1804
Burlington, Ontario
Welcome to The Palace. This beautifully appointed 2-bedroom, 1.5-bathroom condo, ideally positioned in the highly desirable Palace building in South Burlington. This bright, southwest-facing unit boasts sweeping views of Burlington's skyline and the stunning Niagara Escarpment. Just steps from the vibrant downtown core including great restaurants and Spencer Smith Park's waterfront trails, and in the other direction, the upscale shopping at Mapleview Mall -this location offers the perfect blend of convenience and lifestyle. The spacious primary bedroom features His & Her closets and a 4-piece ensuite, while the entire unit is filled with natural light and timeless charm. Enjoy the peace of mind and prestige that come with living in a building offering exceptional amenities, including 24-hour concierge service & security, a well-equipped gym & tanning studio, squash/racquetball court, a games room & party lounge with a fully equipped kitchen, tennis court, sparkling outdoor heated in-ground pool, BBQs & patio, guest suites, visitor parking, and more. Other highlights include a storage locker, an underground parking space, and all-inclusive condo fees that cover heat, hydro, and water. Don't miss your chance to own one of Burlington's premier residences where comfort, convenience, and community come together. (id:59646)
101 Locke Street S Unit# 504
Hamilton, Ontario
Welcome to 101 LOCKE, Hamilton’s most exclusive boutique condo building in the heart of the Locke Street neighbourhood. This stunning Manhattan unit NOW AVAILABLE FOR LEASE features 1241 sqft of luxury living space with floor to ceiling windows and glass wrap around balcony with an extra 320 sqft of outdoor space to enjoy southwest sunset views. This upgraded unit features dark plank flooring throughout, spacious open concept living and dining areas, gourmet kitchen with large island, granite counter tops, stainless steel appliances and ample storage. There are 2 bedrooms and 2 baths including the primary with 4pc spa like ensuite with walk-in shower and marble floors, and 2nd bedroom with 4pc bath, plus a den with sliding doors, perfect for your home office. The unit includes 1 underground parking spot 3 storage lockers, plus fabulous building amenities including a luxurious rooftop lounge featuring entertainment area, dining & party area, outdoor terrace with BBQ’s and fireplace, skyline fitness center with yoga deck, steam room & showers. Other building amenities include bike storage, dog wash station plus 24-hour video surveillance. Stroll to the shops, restaurants and amenities on Locke St. S, schools, parks, churches, transit, plus just minutes to St. Joseph’s Hospital, McMaster Medical Center & University, golf, hiking trails, and so much more! Just move in, relax, and enjoy luxury living on Locke. RSA (id:59646)
2290 Woodward Avenue Unit# 2
Burlington, Ontario
Live in the heart of Downtown Burlington at 2290 Woodward Ave Unit 2—this fully renovated 2-bedroom lower unit blends style & convenience with over 1,000 sq ft of bright, modern living. Enjoy a contemporary kitchen with stone counters, stainless steel appliances & a large island with seating. Enjoy a spacious living room with large windows and laminate floors throughout, Rare 3-car parking, a private backyard & separate entrance offer comfort & privacy. Steps to Burlington waterfront, parks, shops, dining & transit—GO station & QEW are minutes away. Ideal for professionals or couples seeking a vibrant lifestyle in a prime location. Tenant pays 40% of utilities. Lawn & snow maintained by the landlord. (id:59646)
334 Glenridge Avenue
St. Catharines, Ontario
Charming Semi-Detached Home – Ideal for First-Time Buyers or Investors! Welcome to this 3+1 bedroom, 2 full bath semi-detached home, perfectly situated in a central location with convenient direct bus access to Brock University. Whether you're a first-time buyer or a savvy investor, this property checks all the boxes. Enjoy quick access to Highway 406, the Pen Centre, and a wide range of local amenities, making daily life incredibly convenient. The home features a freshly painted interior, offering a bright and inviting atmosphere throughout. The spacious layout includes a basement with a separate entrance, providing excellent potential for an in-law suite or rental income opportunity. A large backyard offers space for entertaining, gardening, or relaxing, and the double-wide driveway provides ample parking for multiple vehicles. Key updates include an owned hot water tank (2025) and a brand new furnace (2025), giving you peace of mind and added value. With 3+1 bedrooms, there’s plenty of room for family, guests, or tenants. Don’t miss this fantastic opportunity to own a centrally located home with income potential in a desirable area! (id:59646)
20 Chestnut Drive
Rockwood, Ontario
Welcome to this spectacular bungaloft in the Noble Ridge community—an extraordinary home that’s been extensively upgraded with refined details throughout. From the moment you enter the spacious foyer, you’ll be greeted by soaring 9’ ceilings, rich hardwood floors, elegant crown moulding and pot lights that set the perfect ambiance. The gourmet kitchen is a chef’s dream featuring full-height cabinetry, beautiful granite countertops, built-in appliances and a large island ideal for entertaining. The open-concept great room impresses with a feature wall with custom built-ins, a cozy gas fireplace and ceiling speakers for an immersive experience. Step outside onto the expansive custom deck with retractable canopies and take in the breathtaking landscaping and peaceful surroundings. The luxurious main-floor primary suite includes a walk-in closet and a spa-like five-piece ensuite. Upstairs, a loft area offers a second bedroom, a four-piece bathroom and a bright office niche. The beautifully finished walk-out basement boasts a wet bar, another feature wall with a gas fireplace, more built-ins and access to a covered patio. This home is immaculate, thoughtfully designed and truly one-of-a-kind—words simply cannot capture how special it is. 20 Chesnut Drive belongs in a magazine! Don’t be TOO LATE*! *REG TM. RSA. (id:59646)
409 - 1370 Costigan Road
Milton (Cl Clarke), Ontario
Welcome to this beautifully designed 2 bed, 2 bath unit offering 935 sq ft of stylish living space. Fantastic open concept layout featuring a modern kitchen with granite countertops, breakfast bar, stainless steel appliances & pantry for additional storage. Spacious great room with direct access to the private balcony, perfect for relaxing. The functional split-bedroom floor plan offers excellent privacy. Primary bedroom with a walk-in closet & 4 pc ensuite. Second bedroom also with a walk-in closet & ensuite privilege to the main 4pc bath. This unit includes in-suite laundry, 1 underground parking spot & 1 locker. Located in a family friendly, centrally located neighbourhood close to schools, parks, trails, shopping and more with easy access to major HWYs. (id:59646)
1355 Augustine Drive
Burlington (Mountainside), Ontario
Solid brick bungalow in the highly sought after Mountainside neighbourhood! Do you value the privacy of no rear neighbours, with a spacious pie-shaped yard and detached insulated double garage? The fully renovated main floor has been transformed with9ft ceilings, wide plank oak engineered hardwood throughout, and open concept living. The custom kitchen is high quality with attention to detailand focus on efficient work flow. It features wood cabinets (not MDF) that stretch to the ceilings, a show stopping island with storage on each side, reverse osmosis water filtration system, gas stove with pot filler and custom full height stone backsplash. The 4 pc bathroom features heated floors, soaker tub, 72-inch all wood Canadian made bathroom vanity, and stone tile that mimics the texture of rock and is not slippery when wet. The basement awaits your finishing touches but has new framing, insulation, full bath & updated electrical including pot lights, light switches, dimmers and sound. This property offers a 2 car detached garage (with insulated walls) with double door at the front and single door a the back +parking for 6 in driveway. (id:59646)
212 - 300 Randall Street
Oakville (Oo Old Oakville), Ontario
Welcome to The Randall Residences--where timeless elegance meets the best of Downtown Oakville living. This coveted corner suite spans over 2,750 square feet and offers the kind of thoughtful layout and luxurious finishes that are rarely available. From the grand marble foyer to the spacious principal rooms with rich hardwood flooring and classic architectural details, every inch of this home is beautifully curated.The open-concept kitchen is designed for both everyday living and elevated entertaining, featuring marble countertops, top-of-the-line appliances, and a seamless flow into the dining area and great room--complete with a gas fireplace and natural light pouring in through wraparound windows.The primary retreat is a true standout, with not one but two walk-in closets and two private ensuite bathrooms--because convenience and privacy shouldn't be compromised. The second bedroom also features its own ensuite and generous storage.Extras include concierge service, access to the rooftop terrace, two underground parking spaces, a storage locker, and in-suite laundry. Its luxury, location, and lifestyle--all in one unforgettable package. (id:59646)
60 Arnold Crescent
Richmond Hill (Mill Pond), Ontario
Rainer model one of the most sought after units 1528 sqft includes 270 sqft of outdoor terrace space Discover a stylish collection of 3-bedroom urban townhomes and semi-detached residences at 60 Arnold Crescent, just steps from Yonge Street. These thoughtfully designed homes feature open-concept layouts, large windows, and private rooftop or garden terraces. Enjoy premium finishes, underground parking, and bicycle storage. Residents have easy access to Hillcrest Mall, Richmond Hill GO Station, parks like Mill Pond and Mount Pleasant, and top-rated schools. With nearby dining, shopping, and transit options, High Point Urban Towns offers the perfect blend of comfort and convenience. (id:59646)
121 Queen Street W
Wellington North (Mount Forest), Ontario
This 2 storey brick home in Mount Forest is unique in its Zoning. Zoned MU1, this property can continue its use as a single family home or it can be used for a variety of other uses in R2, R3, C1 and many others. Looking to run a home based business with highway frontage? Looking for somewhere to run a hobby business out of the large garage? This property has room for the family as well as running your business. The main floor features a renovated kitchen (2019), large living room and a flex room which can be used as a dining room or convert it to a home office or client meeting room with it conveniently located by the front door. Upstairs you will find 3 bedrooms and a 4pc bath (2009). Outside, there is a large garage/carriage house which can be used by the hobbyist, for your business or simply for parking/storage. Roof 2012, Mudroom 2011, Windows/Doors 2014, Living Room Flooring 2015. Come see what this home has to offer with its unique zoning. (id:59646)
Lots 2, 3, 4 - 2 Island M2 Island
Muskoka Lakes (Medora), Ontario
Nestled in the heart of Muskoka, a rare opportunity to acquire a fully developable island package. Meda Islands Lots 2, 3 & 4 encompass 6 acres of lush, natural landscape with an impressive 1,761 feet of pristine shoreline. With three separately deeded lots, each approved for a cottage up to 7,500 sq ft and a two-storey boathouse with living accommodations, the potential to create an exceptional multi-residence compound is unmatched.This offering is ideal for families or investors looking to curate a private island retreat that will serve generations to come, with designated parking at Mortimer's Point Marina. The shoreline is clean and deep, ideal for swimming and docking, and the natural topography offers a mix of level building sites and wooded privacy throughout. Arrive by boat and enjoy the best of Lake Muskoka living with expansive views, endless possibilities, and complete seclusion.Whether you're envisioning a legacy estate, a family compound, or a strategic waterfront investment, Meda Island Lots 2, 3 & 4 deliver the scale, setting, and flexibility to make it a reality. (id:59646)
140 - 824 Woolwich Street
Guelph/eramosa, Ontario
Welcome to your dream home! This brand-new stacked townhouse offers modern living at its finest, with stunning views of lush greenspace. Designed for comfort and style, this home features an open-concept layout, sleek finishes, and plenty of natural light. Nestled in a prime location, you're just minutes away from schools, shopping centers, dining, and entertainment options. Whether you're strolling through nearby parks, grabbing a coffee at a local café, or running errands with ease, convenience is at your fingertips. With thoughtfully designed interiors, 2 spacious bedrooms, 2 full bathrooms, and contemporary features, this townhouse is perfect for professionals, families, or anyone looking for the perfect blend of nature and urban amenities. Don't miss the opportunity to make this stunning home yours! Photos are virtually staged. (id:59646)
121 Queen Street W
Wellington North (Mount Forest), Ontario
This 2 storey brick home in Mount Forest is unique in its Zoning. Zoned MU1, this property can continue its use as a single family home or it can be used for a variety of other uses in R2, R3, C1 and many others. Looking to run a home based business with highway frontage? Looking for somewhere to run a hobby business out of the large garage? This property has room for the family as well as running your business. The main floor features a renovated kitchen (2019), large living room and a flex room which can be used as a dining room or convert it to a home office or client meeting room with it conveniently located by the front door. Upstairs you will find 3 bedrooms and a 4pc bath (2009). Outside, there is a large garage/carriage house which can be used by the hobbyist, for your business or simply for parking/storage. Roof 2012, Mudroom 2011, Windows/Doors 2014, Living Room Flooring 2015. Come see what this home has to offer with its unique zoning. (id:59646)
80 Tall Timbers Road
Seguin, Ontario
Welcome to a rare and remarkable opportunity to create the ultimate family compound on one of the most prestigious stretches of North Lake Joseph. Set on 2.76 acres of pristine Muskoka landscape with 419 feet of private shoreline, this exclusive address is tucked away at the end of the road on Billionaires Row, offering unparalleled privacy and all-day sun. The existing 2-slip boathouse, grandfathered in and built on steel, includes 2 bedrooms, a full bathroom, and an open-concept living space above- the perfect lakeside retreat with elevated views. A second dock on the opposite end of the shoreline provides added functionality and access to the water. With a gentle slope from the current cottage down to the waterfront, this property offers the ideal topography to build your dream estate. Think modern masterpiece, classic Muskoka retreat, or a generation compound with room for a sports court, dream garage, guest cabins, and more. Located in a highly sought-after area of North Lake Joe, you're just minutes from: Rocky Crest Golf Resort, the highway 400 extension, and Parry Sound Airport. This is your chance to secure one of the last true trophy properties on North Lake Joseph- a place to build your legacy, surrounded by luxury, nature, and timeless Muskoka beauty. (id:59646)
71 Earls Road
The Archipelago (Archipelago South), Ontario
It is not everyday that you get a chance to see a true Muskoka cottage on an incredible point of land like this one, let alone TWO cottages, fully self-sustaining, each with their own overflow sleeping cabins!! Welcome to Healey Lake. This exquisite point of land (1200+feet frontage) has outcroppings of Canadian shield, unparalleled privacy, multiple outdoor enjoyment locations no matter which way the wind is blowing! The sunsets on the end of the point are indescribable and they are all yours!! There is a bonfire pit for each cottage, sandy beach entry on the south shore, docking on the south and north sides and full generator power for each cottage. One cottage is a panabode with vaulted ceiling and every amenity from the sub zero fridge to the custom wood fireplace. Three bedrooms and a custom bath. The second cottage is fully winterized with heated water cable and is a custom build as well with slate tile, and every amenity in the 3 bed, 1 bath design. The bonus here is a Muskoka room with drop down windows for the enjoyment in the bug season. Each cottage has a full furnace, bbq area, private deck,private dock, bunkhouse with kitchenette, and too much to describe. The cottages are all fully furnished and ready for your families use or as rentals. There is too much to describe on this property,but suffice it to say, you have NEVER seen this kind of private land before. (id:59646)
137 Gosling Gardens
Guelph (Clairfields/hanlon Business Park), Ontario
Welcome to 137 Gosling Gardens, a rare end-unit freehold townhome in Guelph's sought-after south end that lives more like a semi. With over 2,200 sq ft of finished space, this carpet-free home combines size, style, and convenience - all without condo fees. Step inside to an airy, open-concept main floor that's been freshly painted and thoughtfully laid out for everyday living and entertaining. Upstairs, you'll find three generously sized bedrooms, including a bright primary retreat with a walk-in closet and private 4-piece ensuite. A second full bathroom serves the other bedrooms, while a powder room on the main adds everyday function. The finished basement offers additional living space and a rough-in for a future bathroom - perfect for growing families or those in need of a flex space. The oversized 1.5-car garage and extra-deep driveway provide parking for up to 5 vehicles - a rare feature in this area. Out back, you'll find a fully fenced yard lined with mature trees for added privacy. Enjoy the massive 3-tier deck for summer gatherings, with plenty of room left over for a garden, play area, or both. A large shed adds even more storage. With its ideal layout, finished basement, and unbeatable location, this property also makes for a smart investment, offering strong rental potential in one of Guelph's most in-demand areas. As an added bonus, 139 Gosling Gardens - right next door - is also for sale, presenting a rare chance for friends or family to live side by side in one of Guelph's most desirable neighbourhoods. Steps to parks, schools, trails, transit, and endless amenities, this home offers the perfect blend of lifestyle, location, and low-maintenance living. (id:59646)
139 Gosling Gardens
Guelph (Clairfields/hanlon Business Park), Ontario
Welcome to 139 Gosling Gardens - a rare freehold link-style townhome in Guelph's sought-after south end. Only attached at the garage on one side, this layout offers more separation than a traditional townhome, with no condo fees and minimal maintenance. Freshly painted and move-in ready, the main floor features a bright, open-concept design that connects the living, dining, and kitchen areas, and a convenient powder room - ideal for everyday living or entertaining guests. Upstairs, you'll find three well-sized bedrooms. The finished basement adds valuable bonus space, complete with a rough-in for a future bathroom. Outside, enjoy a spacious deck and easy-care landscaping with river rock in place of grass - perfect for those looking to spend more time relaxing and less time on upkeep. The oversized single garage offers space for a workbench and includes direct access to the backyard. Plus, there's parking for two in the driveway - a rare and valuable perk in this neighbourhood. Whether you plan to live in it or lease it out, this home offers excellent rental potential thanks to its finished basement, low-maintenance exterior, and unbeatable location in Guelph's high-demand south end. As an added bonus, 137 Gosling Gardens - right next door - is also for sale, creating a one-of-a-kind opportunity for family or friends to live side by side in one of Guelph's most desirable neighbourhoods. Close to parks, trails, schools, transit, and every amenity the south end has to offer, this turn-key freehold is perfect for first-time buyers, investors, families, and downsizers alike. (id:59646)
527 Aspdin Road
Huntsville (Chaffey), Ontario
28 ACRES just outside of town with a 3 bedroom chalet, plenty of room to roam and views out across Lake Vernon. Tucked up away from the road this home gives plenty of privacy too. Fantastic proximity to town and really easy access to Hwy 11 for travel. The topography here on this 28 acres enjoys a fairly steep, hilly terrain, which is great for hiking and the deer love it here. An outdoor lovers dream property while still being close to all amenities. The chalet is super cute and quaint with an open concept main floor living space, office/den and 2pc bathroom off the entranceway. New metal roof, updated forced air natural gas furnace, new on-demand hot water, natural gas kitchen stove and solid building provide move in ready easiness. The bedrooms are located on the upper level with the 3pc bathroom. The partially finished lower level houses the mechanicals and features an oversized walkout basement door with easy access for storing all the toys and tools. The lower level has always been dry and fully usable. There is also an additional large shed beside the driveway for a small workshop or more storage. Come and check out this unique opportunity to have a rural setting so close to urban living. (id:59646)
106 Mercer Street
Guelph (Junction/onward Willow), Ontario
Welcome Home to 106 Mercer Street! This isn't just a house; it's a vibrant, updated bungalow nestled on a generous 60-foot lot, surrounded by the kind of great neighbours everyone dreams of. Step inside this charming 3-bedroom, 2-bathroom gem and discover approximately 900 sq ft of beautifully maintained main floor living space, boasting engineered hardwood (2022). The heart of the home, a fully renovated kitchen (2017), is ready for your culinary adventures with its modern cabinetry and finishes, while the main floor bathroom has also been stylishly updated. Need more space? The finished basement is a fantastic bonus, offering a spacious recreation room, a bright third bedroom with an egress window (2019), another full bathroom (2019), and plenty of storage. Outside, your private backyard oasis awaits perfect for relaxing, playing, or envisioning the possibilities of an Additional Dwelling Unit (ADU), subject to city approvals. The detached garage provides extra flexibility for parking, storage, or a workshop. And for the eco-conscious buyer, you'll love the convenience of an EV charging plug already installed right beside the driveway! Located in one of Guelph's most family-focused neighbourhoods, you're close to schools, parks, shopping, and transit. This is a truly versatile home, brimming with updates including a new AC & furnace (2017), garage roof (2017), entrance doors (2020), and eavestroughs (2021). Don't miss your chance to call 106 Mercer Street home! (id:59646)
109 Wodehouse Court
Grey Highlands, Ontario
Welcome to your dream home in the beautiful Beaver Valley. Nestled in the sought-after Amik subdivision, this spacious 5 bed, 3 bath, 2 car garage home offers the perfect balance of privacy, charm, and walkability. Grab a coffee from the Kimberley General Store, enjoy dinner at Hearts Tavern, and take in sunset views from Old Baldy - all within walking distance. Surrounded by mature trees, and steps away from the Bruce Trail, this home is a nature lovers paradise. The open-concept main living space is warm and inviting, with wraparound windows that bring the forest inside, and a wood-burning fireplace for cozy winter nights. Sliding doors open onto the large deck, overlooking the impressive backyard (with fire pit), and seasonal views of the escarpment. Kitchen features vaulted ceilings, stainless steel appliances, and a centre island thats perfect for gatherings with friends and family. The generous primary bedroom is located on the main floor, with direct access to the deck and a 3-piece bath. A large mudroom connects to the oversized garage, offering plenty of space for all your gear. Upstairs, you'll find three additional bedrooms and a second 3-piece bath.The lower level is built for entertaining and boasts a bright walk-out space, large rec room, propane fireplace, 5th bedroom, bathroom, and laundry. The steel roof was installed in 2019 with a 50-year transferable warranty, offering peace of mind for years to come. Families will appreciate the close proximity to two forest schools: WILDE School (K12) and Hundred Acre Wood (Pre-K8), just minutes away. Whether your'e looking to make a full-time move or simply craving more time in nature, this home delivers. Float down the Beaver River, cycle some of the best routes in Ontario, or hit the slopes at Beaver Valley Ski Club just 5 minutes away. With Thornbury, Blue Mountain, and Collingwood close by, this is a true four-season base for outdoor enthusiasts, and anyone ready to put down roots in the Valley. (id:59646)










