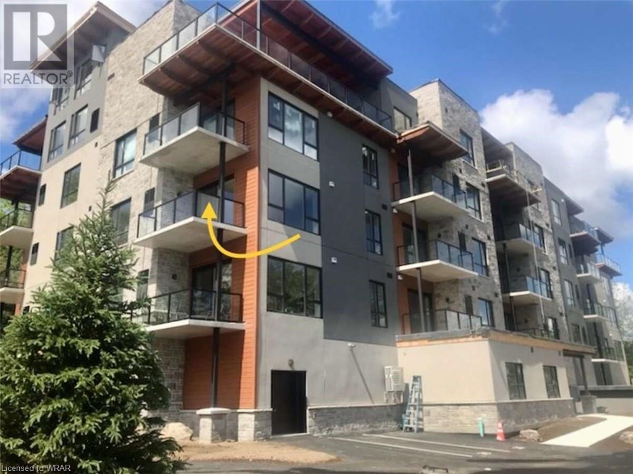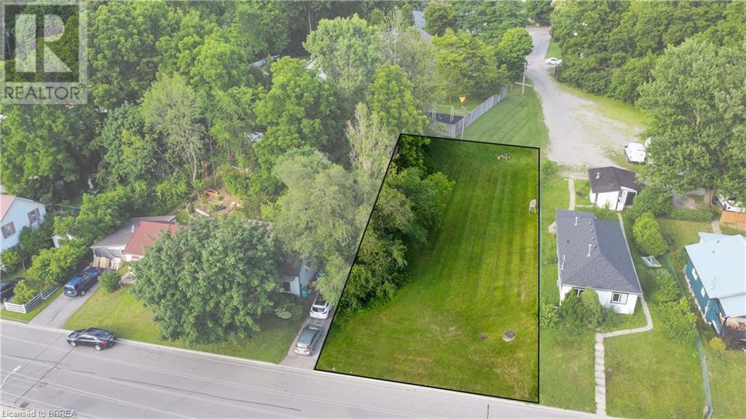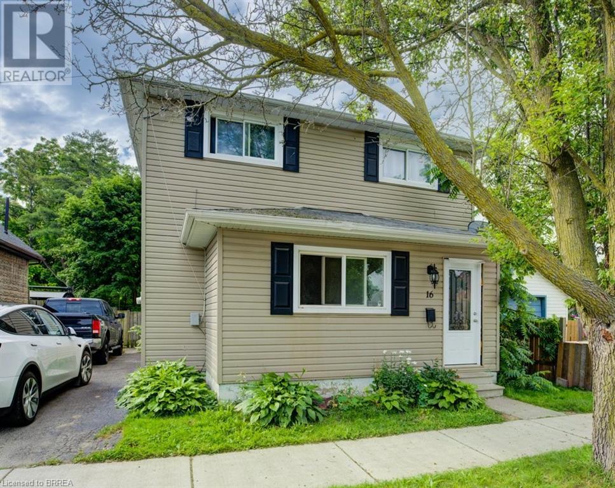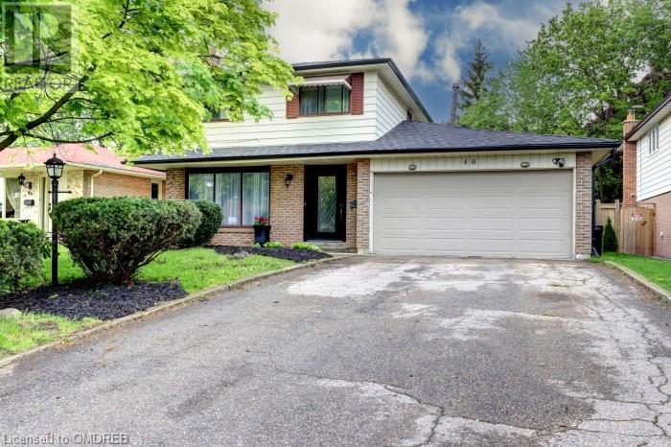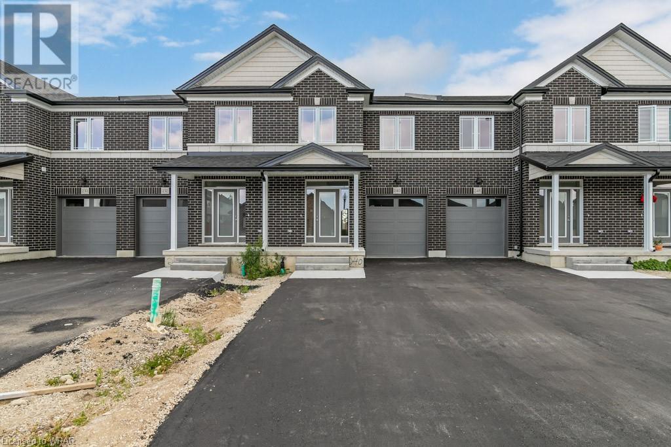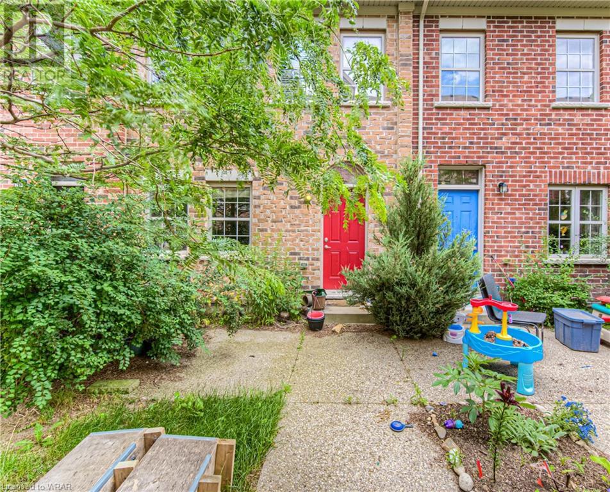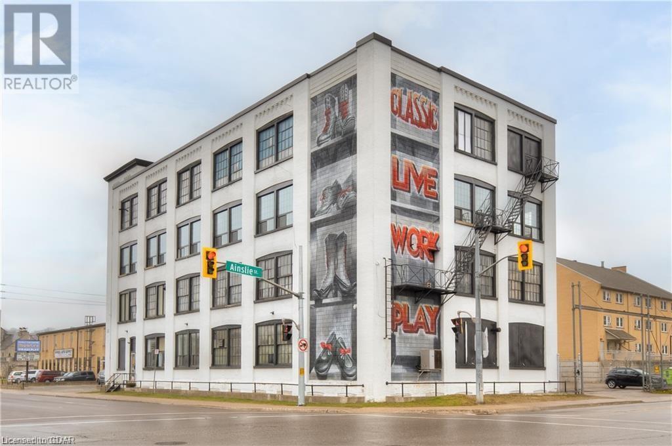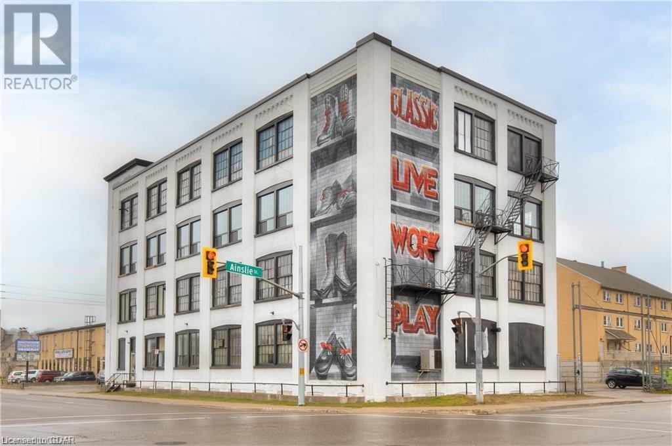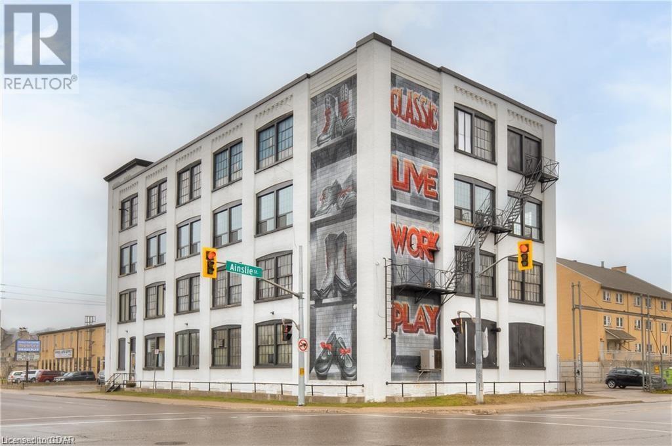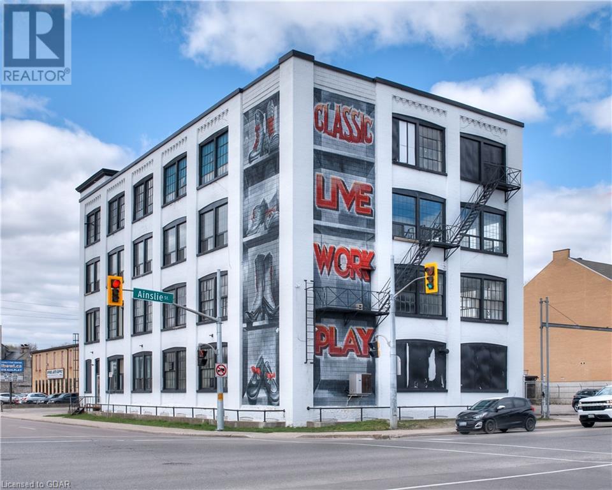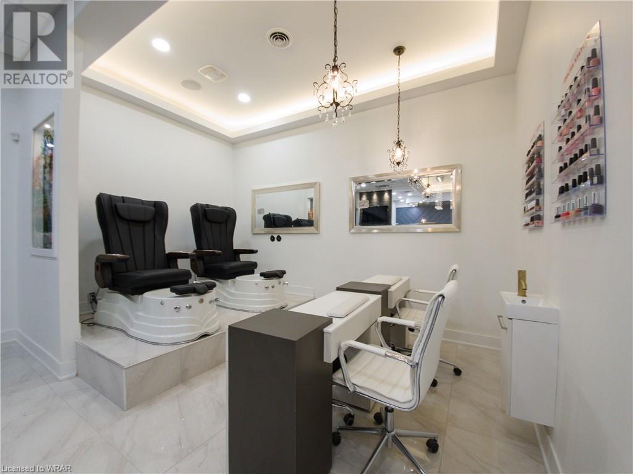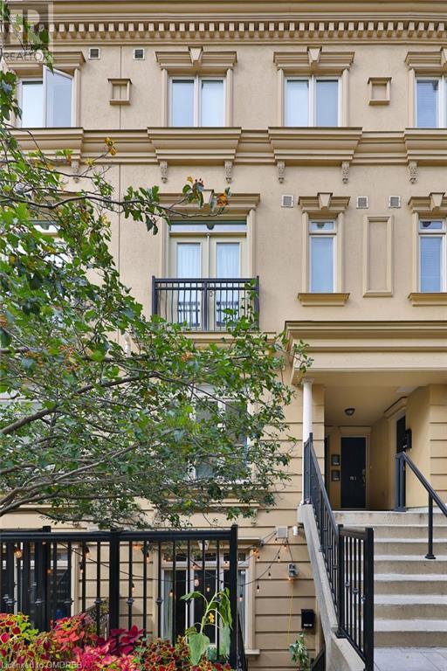18 Campus Trail Unit# 209
Huntsville, Ontario
For more info on this property, please click the Brochure button below. Indulge in modern living at The Alexander. This brand new 2-bed, 1-bath corner unit, offering a haven of sophistication and comfort. Immerse yourself in the beauty of Muskoka forest through large windows while enjoying the convenience of in-suite laundry, individual control of heat/air conditioning and an open-concept kitchen with stainless steel appliances opened to a large living/dining area. Step onto a spacious South East balcony facing Fairy Lake and embrace the allure of nature. Elevate your lifestyle with smart technology and contemporary amenities, seamlessly integrated into your daily living. Enjoy the convenience of a heated storage locker and covered parking positioned right next to the entrance. Gather around the fire pit, partake in pickleball, or enjoy a short walk to the Wellness Centre and pharmacy. Only minutes from the Hospital and the charming streets of downtown Huntsville, this corner unit defines a perfect blend of tranquility and accessibility. Campus Trails unit – where luxury meets nature. (id:59646)
808 Courtland Avenue E
Kitchener, Ontario
UNIQUE OPPORTUNITY to own The ESTEEMED Manitou Takeout - a POPULAR chip wagon restaurant that offers the FINEST fresh cut fries in town serving the Waterloo Region for over A DECADE! It boasts a TASTY menu including SPECIALITY POUTINES made with real cheese curds, Newfoundland fries with homemade dressing, Fish and Chips, Burgers, Pulled Pork on a Kaiser, Chicken Tenders, Hot Dogs and Sausages. A PROFITABLE business with RAVE REVIEWS and REPUTATION, EXTREMELY LOW rent in an AMAZING LOCATION right off the EXPRESSWAY that has GREAT POTENTIAL to continue growing SALES and PROFITABILITY. You can use the established BRAND and Menu, change to your OWN CONCEPT, or RELOCATE to another location - many OPPORTUNITIES for the CREATIVE Entrepreneur! Don’t miss out on this one and book your tour today! (id:59646)
2081 First Avenue
Haldimand, Ontario
Rarely offered, vacant 50 x 100ft lot - located just steps away from Lake Erie. This lot offers southern exposure! Selkirk is a charming quaint town featuring a community centre, restaurants, LCBO, and other essential amenities. A beautiful spot to build your dream retreat! Close to Port Dover, beaches, Hoover’s Marina, & easy access to Niagara, Hamilton, 403, QEW, & GTA. Buyer to complete due diligence in regards to the property, zoning, building permit & all due diligence in regards to the property (id:59646)
401 Shellard Lane Unit# 726
Brantford, Ontario
Attention first time home buyers, investors and those looking to live in luxury. Gorgeous 1+1, 2 baths Condo located in the state of Art Ambrose Condos in West Brant. No expense has been spared to offer an elegant and high end lifestyle to those wishing to live in a newly built luxury condo. This unique condo features open vast rooms with floor to ceiling windows and beautiful high end kitchens and bathrooms. Look out onto the manicured landscape from your large balcony. Condo includes movie room, exercise/yoga, party room, rooftop deck with garden, pet washing station, entertainment room with chefs kitchen, outdoor track and more. Stainless steel appliances included and buyer has options to design and make final selections for your own personal touch. Parking and Locker is included in the price! This assignment is available in 2024. Close to all major amenities from parks, schools, trails, shopping and highway access. Don’t miss out on this opportunity to find and enjoy your forever home in wonderful West Brant! (id:59646)
24 Beechlawn Boulevard
Guelph, Ontario
Nestled in The Village by the Arboretum, 24 Beechlawn Boulevard is a perfectly located home with close proximity to all village amenities. The front yard features vibrant flora that complements the classic brick facade of the house. Inside, the main floor is completely carpet-free with an open and spacious layout and large windows that stream an abundance of natural light, creating an airy ambiance. The kitchen stands as a focal point with granite countertops and ample cabinetry flowing into an inviting living area with oversized windows. The primary suite has an ensuite bathroom and a walk-in closet, and the additional bedrooms offer privacy and comfort. The location within The Village by the Arboretum community is remarkable, featuring an array of amenities such as walking trails, community centers, and social events. The meticulously maintained streets and common areas define the pride and camaraderie of this neighborhood. Book your private showing today. (id:59646)
5 Harvey Common
St. Catharines, Ontario
Welcome to this beautiful Victorian Home in the heart of St. Catharines, offering an exquisite blend of modern living and classic character. This spacious home features 2 Units and a unique layout with 4 Bedrooms on the second floor and 2 in the basement. The main floor hosts a spacious Living Room/Kitchen, while the upper level offers four additional bedrooms, providing ample space for family living or guest accommodations. The fully finished basement includes two more bedrooms, full kitchen and own laundry perfect for an in-law suite or rental potential. Enjoy the convenience of surface parking and the added benefit of low condo fees, ensuring a hassle-free living experience. This property is strategically located with easy access to major bus routes, including the Brock University route, making it an ideal choice for students and faculty. Its proximity to major highways ensures effortless commuting, while being situated in a highly sought-after school zone adds to its family-friendly appeal. The versatile layout makes this home perfect for various living arrangements, whether you need space for extended family, guests, or a home office setup. Such well-appointed and conveniently located homes are a rare find in St. Catharines, making this an opportunity not to be missed. Book your showing today and step into a home that meets all your needs with style and convenience. (id:59646)
63 Dolphin Street
Port Colborne, Ontario
This legal duplex with a garden suite offers three unique living spaces. The main floor features a cozy 1 bed/1 bath unit, while the upper floor provides a spacious 2 bed/1 bath layout. The garage has been thoughtfully converted into a charming garden suite with 1 bed/1 bath. With parking for up to four cars, this home is ideally situated near the heart of Port Colborne, within walking distance to a convenience store, restaurants, the Port Colborne YMCA, Dairy Queen, and the scenic Welland Canal, with easy access to HWY 3 and 140. (id:59646)
133 Markland Street
Hamilton, Ontario
Discover an exceptional opportunity to own this legal Duplex character home featuring three self-contained apartment units in Hamilton's prestigious Durand neighborhood. This property is a fantastic investment or an ideal owner-occupied residence, offering an impressive net income of $49,838 annually. Unit 1: A charming 2-bed, 1-bath unit currently rented for $1,850 per month. Unit 2: A spacious unit that will be vacant on September 1st, with a rental potential of $2,300 per month. Unit 3: A cozy loft that generates $1,127.50 per month. Whether you choose to live in the second unit or rent it out for $2,300+ per month, you'll benefit from the property's prime location and its appeal to A+ professional tenants. Take the opportunity to finish the basement for an additional income for up to $1,600+ per month. This beautifully maintained home boasts extensive modern updates that seamlessly blend with its historical charm. Situated within a short walk to the hospital, trendy Locke and James Streets, the GO station, and scenic trails, this property also offers convenient highway access. The extensive updates and prime location make this an unbeatable investment opportunity. Don't miss your chance to own a piece of Hamilton's finest real estate! (id:59646)
992 Windham Centre Road Unit# 8
Windham Centre, Ontario
Explore the maintenance-free charm of country living at #8-992 Windham Centre. This turn-key condominium features 2 bedrooms, 1 bathroom, and boasts energy-efficient design, ideal for first-time buyers, investors, or retirees. Step into a bright, inviting ambiance with a spacious entryway leading to an open-concept, carpet-free interior. Enjoy pot lights illuminating the main kitchen and living area, where the culinary enthusiast will appreciate white shaker-style cabinetry, stainless steel appliances, and a stylish backsplash. The expansive living room, adjacent to the kitchen, boasts sliding doors opening to a large semi-private patio, ideal for relaxation or hosting gatherings amid serene, manicured grounds. The primary bedroom features a soothing neutral décor and ample closet space, while the secondary bedroom, quietly situated at the rear, offers flexibility as an office or additional sitting area to suit your needs. Conveniently placed, the 4-piece bathroom showcases a beautiful vanity with a granite countertop and a tub/shower combination. In-suite laundry adds further convenience to this property. A separate storage room with private secured access for residents provides the convenience of additional storage. Outside, a communal area awaits with an expansive community grass area and fire pit accessible to all residents. Discover the essence of maintenance-free living—schedule your showing today and experience it firsthand! (id:59646)
24 Kerr Shaver Terrace
Brantford, Ontario
This custom-built bungalow, boasting over 3,800 square feet of living space, offers unparalleled views of the exquisite Grand River. Right outside your back door, you can observe great blue herons, geese, eagles, and ducks, while deer, foxes, and other wildlife come to feed at the water's edge as the sun sets. Canoeing, kayaking, and fishing are at your fingertips. Just steps from your front door lies one of Brantford's most beautiful walking and cycling trails, with the conservation area only five minutes away. Professional touches are evident throughout this home. Features include ten-foot ceilings, custom millwork and doors, imported hardware, crystal and quartz light fixtures, and book-matched marble. Hand-finished hardwood floors and state-of-the-art sound and lighting systems are found throughout the home. No detail has been overlooked. The Barzotti kitchen features floor-to-ceiling custom lacquered cabinets, accent lighting, Miele built-in appliances, leathered counters, and a glass mosaic backsplash. The most sophisticated and exclusive interior designer choices are evident in every detail, from hardware and light fixtures to wallpaper and bathroom designs. The bathrooms themselves are works of art, with hydro massage tubs, custom plate glass enclosures, gold hardware, fireplaces, hand-painted basins, custom cabinetry, accent lighting, intricate mosaics, and heated floors. The high standards extend to the exterior finishes as well, with extensive landscaping, armour stone steps, an irrigation system, stone and stucco cladding, and exposed aggregate concrete walkways, patios, and driveway. This home and property make a statement, definitely one of a kind, and will not disappoint even the most discerning buyer. Come relax in the serenity and peace of life on the river. (id:59646)
171 Sherman Avenue
Simcoe, Ontario
Discover the potential of 171 Sherman Ave, a prime vacant lot nestled in a tranquil neighborhood. Zoned R2, this versatile property offers a unique opportunity to build your dream home or invest in a flourishing community. Enjoy the peace and quiet of this established area, conveniently located near schools, parks, and amenities. Don't miss this chance to create a custom space in a beautiful, serene setting. (id:59646)
16 Simpson Street
Brantford, Ontario
Great property with large yard close to amenities, Grand River trails and parks. Good investment property or student rental within walking distance to downtown in West Brant. Nice and bright open concept kitchen with lots of natural light, island bar and laminate flooring. This home could accommodate someone who required one level living as the kitchen, laundry, 3 piece bath and bedroom are all on the main level, plus another office and the living room. The bathroom on the main level has a walk-in shower, tile surround and tile flooring. Upstairs there are 4 more generous sized bedrooms including primary bedroom with walk-in closet. The bathroom upstairs is spacious and features tile floors and tile tub surround. Windows were replaced throughout the home and bonus partial basement for storage. The fenced backyard is a good size for outdoor entertaining, and room for you and your kids or pets to play as the lot is approx 149ft long. Furnace and AC replaced in 2023. Call for more information. Floorplan available. (id:59646)
14 Dahlia Street
Kitchener, Ontario
Welcome to the stunning 14 Dahlia St in Kitchener, a fully finished two-storey home nestled in a superb family-friendly neighborhood! Boasting 3 bedrooms and 3.5 bathrooms, this beautiful residence is ready for you to move in. The house features a spacious open-concept main floor; step into the bright living room, which flows into the dining area with a walkout to a large, new deck—perfect for summer BBQs. The second floor offers three sizable bedrooms and a large walk-in closet. Additional living space is available in the finished basement, where you can spend quality family time in the cozy recreation room, complete with a 3-piece bathroom. The backyard is fully fenced and landscaped, offering privacy for enjoyment or gatherings with loved ones. Located near Sunrise Plaza, with easy access to highways 7/8 and just minutes from the 401, close to both universities, top-tier schools for all ages, bus routes, the Boardwalk, restaurants, and nature trails. This home is exceptionally well-maintained and immaculate. Book your showing today to seize the opportunity to own this gorgeous house! (id:59646)
124 Norfolk Street S
Simcoe, Ontario
Wow - this home is stunning! Welcome to this almost 3000 sqft 1884 mansion that has been impeccably maintained w/tons of character & detail. Offering 3 bedrooms, 2 full bathrooms, a double detached garage & lots of mechanical upgrades throughout. Walking through the original wood double front doors you will be impressed with the original curved staircase & the grand entrance. Incredible ceiling height, plaster crown moulding, original hardwood flooring, custom built-ins in the dining room, stained glass & the most beautiful trim work really set this home apart. The main level offers lots of space for everyone with a living room, a spacious den, a family room, & a large dining room. At the back of the home on the main floor is the original 1925 art deco kitchen with stunning tile work. Off the kitchen is the meticulously maintained 4 piece bathroom. Make your way up the staircase to the second level. The large primary bedroom offers a walk-in closet & arched windows facing the front of the home. 2 more large bedrooms are located on the second floor with lots of room for everyone. The home's second bath offers beautiful art deco tile w/amazing craftsmanship. At the back of the second floor is a 2nd kitchen with a 3 season sunroom and its own entrance - the possibilities are endless. Need more space - the attic could easily be converted into more living space! The full basement has been spray foam insulated & offers lots of storage. The outside of this home offers a custom interlock driveway, walk-ways & patios. With original Italianate architecture this home has a wow factor! The home is used as a single family home but could be used once again as a duplex. Located within the downtown core of Simcoe, this home also offers commercial zoning. Upgrades include: Electric (2019), Metal Roof (2012), Metal Roof on Garage & Kitchen (2006), most Windows (2021), Garage Door (2013), Waterline Replacement (2023), Furnace/Boiler (2014), Plumbing (2003). (id:59646)
124 Norfolk Street S
Simcoe, Ontario
Attention Investors - this stunning property could be yours! Welcome to this almost 3000 sqft 1884 mansion that has been impeccably maintained w/tons of character & detail. Offering 2 separate units - 1 with 1 bedroom & 1 with 2 bedrooms. MAIN UNIT - Walking through the original wood double front doors you will be impressed w/the original curved staircase & the grand entrance. Incredible ceiling height, plaster crown moulding, original hardwood flooring, custom built-ins in the dining room, stained glass & beautiful trim work really set this home apart. This unit offers tons of living space with 2 separate living rooms, a spacious den & large dining room. One of the living spaces or den could easily be converted into another bedroom. At the back is the original 1925 art deco kitchen with stunning tile work. Off the kitchen is the meticulously maintained 4 piece bathroom. Up the curved staircase you will find the main bedroom w/walk-in closet & arched windows facing the front of the home. SECOND UNIT - This unit features its own separate entrance/exterior staircase at the back of the home. You are greeted with a 3 season sunroom. Inside is a kitchen filled with natural light. There are 2 bedrooms, or you could use one as a large living space. The bathroom offers beautiful art deco tile. This unit offers access to the large attic space that could be finished. The basement has its own separate entrance which would give access to both units to the laundry and storage. The outside offers a custom interlock driveway, walk-ways & patios. With original Italianate architecture this home has a wow factor! The home is currently used a single family home but could be used as a duplex. Located within downtown Simcoe, this home also offers commercial zoning. Upgrades include: Electric(2019), Metal Roof(2012), Metal Roof on Garage & Kitchen(2006), many Windows (2021), Garage Door(2013), Waterline Replacement(2023), Furnace/Boiler(2014), Plumbing(2003). (id:59646)
124 Norfolk Street S
Simcoe, Ontario
An excellent opportunity to own a GORGEOUS property just south of the downtown core in Simcoe with many uses. Welcome to this almost 3000 square feet 1884 mansion that has been impeccably maintained with tons of character and detail. Incredible ceiling height, plaster crown moulding, original hardwood flooring, custom built-ins, stained glass and the most beautiful trim work really make this property stand out and offer an upscale high end feel. This property is currently used as a single family residential home but is also zoned for CBD. It was also previously a duplex and still has the second kitchen. You could potential use the main part of the property for commercial purposes and use the residential unit yourself or rent it out for additional income. The possibilities are endless with this property. The buyer is to do their own due diligence regarding their intended purposes. (id:59646)
1134 Glen Valley Road
Oakville, Ontario
This lovingly renovated & maintained 2 storey detached house in the desirable west oak trails features hardwood flooring, custom kitchen with granite countertops and stainless appliances, oversized bedrooms, upgraded trim, pot lights, 2 fire places (1 wood, 1 gas), California shutters, custom built outdoor deck with integrated hot tub and upgraded windows. Resent upgrades include: Garage door & opener, 2 Gates and New Ac (2018) Fascia, soffit, eavestrough, pipes and leaf guard through back & front of the house (2021) Fullypainted garage and New Flex stone floor (2022) Longboard siding installation to front of the house, replacing all the stucco & cedar installation on top of the porch (2022) New Porch and steps (2023), New Microwave & Dishwasher (2024), Great neighbourhood and High ranking schools. YOU DON'T WANT TO MISS IT! (id:59646)
408002 Grey Road 4
Maxwell, Ontario
LIVE / WORK convenience of being your own boss with additional income. Discover a unique investment and live-work opportunity with this prime retail and residential building occupying a 58x150 ft corner site. Located at the bustling intersection of Grey Rd 4 & 2, this property spans 4,212 square feet, featuring two residential units and one retail unit, providing a diversified income stream. Residential Unit 1 is a spacious 2,106 sq ft, offering 2 bedrooms, a kitchen, and a 3 pc washroom. Residential Unit 2 is 1,288 sq ft, also with 2 bedrooms, a kitchen, and a 4 pc washroom. Unit 3, a studio combining retail space, measures 1,288 sq ft and includes Unit 4 a bachelor unit with a kitchenette, 3 pc washroom, and fireplace. The property is equipped with ample parking for 6 cars. Significant updates have been made, including windows, insulation, a hot water tank (owned), updated shingles, eavestroughs, soffits, fascia, water system, hydro panel, and oil tank. Additionally, the property features 2 hydro meters for convenience and cost management. The location is unparalleled, within a 30-minute drive of Collingwood and Blue Mountain. It is also close to various amenities, including schools, trails, golf courses, conservation areas, provincial parks, Lake Eugenia, and Kolapore ski trails, making it an attractive place to live, work, and play. The residential units are currently occupied by long-term tenants on a month-to-month basis, offering flexibility for new ownership. This versatile building, with a proven track record of income generation, is perfect for those looking to expand their investment portfolio or establish a live-work setup. The property is offered as is, where is, and includes all chattels owned by the seller. 2nd Flr Unit 1 room sizes are estimated. (id:59646)
915 Cook Crescent Crescent
Shelburne, Ontario
WELCOME HOME! This 3 bedroom 3 bathroom freehold townhouse located in a highly desirable family friendly neighbourhood is ready for its new owner. Simply move into this light and airy home complete with a finished basement. Features include an electric fireplace in a multi coloured stone wall, hardwood floors, SS appliances and upgraded LED lighting throughout the main floor. The living room leads out to a fantastic backyard ready for enjoying those summer evenings complete with a multi-level deck and storage shed. Upstairs you will find 3 bright bedrooms along with a 4 piece bathroom. The recreation room in the basement is ready to watch movies or play with the kids along with a 3piece washroom down the hall. Call your Realtor today! (id:59646)
46 Bartley Bull Parkway
Brampton, Ontario
Welcome to 46 Bartley Bull Parkway in the highly coveted area of Peel Village. Experience the quietness and rural like feel in this family friendly neighbourhood that is close to everything desirable. This area is complimented by being steps away from the beautiful Etobicoke Creek Recreational Trail, the Brampton Gateway Transit Terminal with access to all public transportation, Rec Centre’s, excellent Schools, Restaurants and Shoppers World shopping Centre. Other close by conveniences are a public and a Private Golf Course, Library, Sheridan College and close access to major highways to name a few. You must check out this wonderful location to experience its true desirability. This 4 bedroom, 3 Bathroom home with a two car garage offer the optimal combination compared to other homes in the area. Amongst all the function that this home offers, some of the key points are a freshly finished rec room in the basement, this room is equipped with an egress window with the possibility to create a convertible living space. 200 Amp electrical service. A large rear deck with natural gas line to the BBQ to host and enjoy family gatherings and enjoy the mature trees surrounding the large open but private backyard. Location, Location, Location, Move in as it is or add your own personal touch to reach its full potential. Enjoy what Peel Village truly has to offer. (id:59646)
832 Normandy Drive
Woodstock, Ontario
Location, location, location. Incredible custom built premium home, great curb appeal, 3 car garage backing onto lush greenery and only minutes away from conservation area. Solid European double front doors open to a spacious foyer, ceramic tiles and custom tilt windows. Delightful open concept, oak kitchen offering ceramic backsplash and tiles, gas stove, stainless appliances, granite counters, reverse osmosis water system convenient island for entertaining. Spacious living room with sprawling ceilings, palladian window, decorative gas fireplace. Surrounding views of outdoor foliage makes this the ideal room to hang out with the family. Formal dining room w/laminate with sliding doors to amazing 39x19 partially covered pressure treated deck. Bonus main floor bedroom features 3pc bathroom, ensuite, laundry and sliders to deck and lower gardens. UPPER LEVEL offers oak railings overlooking the living room, laundry room w/storage, 3 bedrooms, 2 with ensuites and one with sitting/dressing room. Well appointed primary bedroom with his and hers walk in closets, ensuite w/jacuzzi, double sink and separate walk-in shower. head down to the fully furnished recreation room w/laminate flooring, bathroom storage and possible office or pantry. Fully fenced yard w/ sprinkler system. This home has it all. (id:59646)
59 William Nador Street
Kitchener, Ontario
Welcome to this exquisite residence in the highly sought-after Wildflower Crossings Estates community. This impeccably upgraded, two-year-old home boasts 3 generously sized bedrooms and refined modern finishes throughout.The inviting covered entrance porch leads to an impressive double-door entryway. Inside, a spacious foyer with tiled flooring seamlessly transitions to the main living area, highlighted by elegant hardwood flooring that extends into the gourmet kitchen. The kitchen is a chef's dream, featuring shaker-style cabinetry, tall upper cabinets, a substantial island, and state-of-the-art stainless steel appliances, all designed within an open-concept layout.On the upper level, the luxurious primary bedroom awaits, complete with a full 4-piece ensuite bathroom, a glass-enclosed shower, a double-sink vanity, and a walk-in closet. This level also includes two additional spacious bedrooms, a well-appointed 4-piece family bathroom, and a convenient upper-level laundry room.This exceptional home is move-in ready, offering both sophistication and comfort in one of the most desirable communities. (id:59646)
501 Frontenac Street Unit# 512
Kingston, Ontario
Convenient downtown living, located just blocks from the heart of Kingston and Queens University! This quiet, TOP FLOOR, courtyard facing unit offers two generously sized bedrooms, one full bathroom, 10 foot ceilings, in-suite laundry, and a bright, open concept, functional living/dining/kitchen space. Features include stainless steel kitchen appliances, double height cabinets (lots of storage!), quartz countertops, mirrored closet doors, a Juliette balcony, and carpet-free living. Amenities include two keyless entries for residents, a rooftop terrace with a communal BBQ, a fitness room, a party room, secure parking with TWO SIDE-BY-SIDE parking spots, and bicycle storage. A perfect home for young professionals or university students. Vacant possession available after September 1st 2024. (id:59646)
240 Keeso Lane
Listowel, Ontario
Welcome to 240 Keeso Lane in Listowel. This two-story townhome built by Euro Custom Homes has ~1820 Sq Ft of living space and has three bedrooms and three bathrooms. Upon entering the home you will be impressed by the high ceilings and bright living space including the kitchen with ample storage that features a walk-in pantry and island overlooking the open concept living space. Walk through the sliding doors off the back onto your finished deck and enjoy the afternoon sun. The second floor boasts three spacious bedrooms, and two full bathrooms. The master bedroom has two walk-in closets and the ensuite features a double sink and a tiled shower. The laundry room is ideally located on the second level and features a sink. The property will be finished with sodding, asphalt driveway, and wooden deck off the back. This townhome is ideal for young families looking more living space but still having the comfort of a new build home or professional couples looking for low maintenance home. Tarion Warranty is included with this home. (id:59646)
5866 Glendon Drive
Appin, Ontario
Welcome to 5866 Glendon Rd, Appin, a rare one of a kind 50 acre dream property Its just a leisurely 20 minute drive west of London , where the possibilities are endless. Driving down this beautifully treed lane you will immediately feel the quiet, peaceful country living this property offers. A solid brick bungalow home sits in the middle of mature trees, with a spacious yard around it to enjoy. There is a covered porch to welcome you into the open concept kitchen, dining and living room areas where you can lookout into the open front yard that has trees for climbing or just relaxing under. The basement is partially finished with walls that have been drywalled and painted and a gas stove for cozy nights. To compliment this home there is an indoor, in ground pool and hot tub area you can use year round and is accessible from the house through sliding doors. Outside the patio doors from the pool is a deck surrounded by trees, over looking the backyard, making it a perfect spot to just sit and enjoy a coffee and relax. In addition to the residence the property also has a large (40x80ft) shed suited to store all of your country living needs place to store equipment, vehicles like a snowmobile or quad With an attached, insulated workshop (18x16ft.) this is the perfect place for someone looking to spend time working on home projects or fixing equipment. So whether you are a hobby farmer, renting the land or you are looking for a quiet property to enjoy the country air - don’t miss this opportunity to own this one of a kind little piece of paradise. Book your visit today. (id:59646)
5866 Glendon Drive Sw
Appin, Ontario
Welcome to 5866 Glendon Rd, Appin, a rare one of a kind 50 acre dream property Its just a leisurely 20 minute drive west of London , where the possibilities are endless. Driving down this beautifully treed lane you will immediately feel the quiet, peaceful country living this property offers. A solid brick bungalow home sits in the middle of mature trees, with a spacious yard around it to enjoy. There is a covered porch to welcome you into the open concept kitchen, dining and living room areas where you can lookout into the open front yard that has trees for climbing or just relaxing under. The basement is partially finished with walls that have been drywalled and painted and a gas stove for cozy nights. To compliment this home there is an indoor, in ground pool and hot tub area you can use year round and is accessible from the house through sliding doors. Outside the patio doors from the pool is a deck surrounded by trees, over looking the backyard, making it a perfect spot to just sit and enjoy a coffee and relax. In addition to the residence the property also has a large (40x80ft) shed suited to store all of your country living needs place to store equipment, vehicles like a snowmobile or quad With an attached, insulated workshop (18x16ft.) this is the perfect place for someone looking to spend time working on home projects or fixing equipment. So whether you are a hobby farmer, renting the land or you are looking for a quiet property to enjoy the country air - don’t miss this opportunity to own this one of a kind little piece of paradise. Book your visit today. (id:59646)
8 Beatrice Lane
Kitchener, Ontario
Welcome to 8 Beatrice Lane! This executive, Losani-built, townhome in sought-after, vibrant, Victoria Commons development beckons for your immediate attention! Open concept main floor. All the contemporary features and finishes you would expect including: 9 foot ceilings, pot lighting, contemporary kitchen with island, stainless steel appliances, granite counters, engineered hardwood throughout the main floor and convenient two piece bathroom. Upper level presents three bedrooms, a four piece washroom and laundry service. Freshly painted. Primary ensuite and generously sized private balcony off the primary bedroom. The basement is unspoiled and awaits your finishing touches. Note rough-in for a bathroom. Attached garage with New Garage Door. High end finishes throughout. This home will appeal to professional or family looking for turnkey living with the convenience of being well-located to both Downtown Kitchener and amenities including: Google, Communitech, LRT, Via Rail train station, Transit hub, Breithaupt Community Centre, Hillside Park, Woodside National Park, schools, shopping, dining, expressway and many other amenities. A home to be proud of! Let's set up a private viewing - today! (id:59646)
1030 Colborne Street W
Brantford, Ontario
Discover our currently available 13,000 sq/ft of gated storage, perfectly situated just a brisk 5-minute drive from the 403. This proximity offers both prime visibility and easy access, making it an ideal space for storing equipment, parking trucks, and trailers. It's especially tailored for contractors and logistics businesses, providing a hassle-free operational hub. What's even more enticing? If your needs grow, we have the capacity to expand this space up to a whopping 33,000 sq/ft. Given its location near the 403, this space is a prime pick for businesses seeking efficiency and scalability. Dive into this opportunity and elevate your operations in a secure and well-connected environment. (id:59646)
2229 Herrgott Road
St. Clements, Ontario
LUXURIOUS COUNTRY PARADISE JUST MINUTES FROM THE CITY is where you’ll find this stunning executive retreat on a nearly 2-acre property!!! Boasting over 6,000 square feet of finished space, this home is designed to provide your family with a lifetime of peace, entertainment, and comfort. Swim year-round in the massive indoor swimming pool(15’x30’) complete with patio seating, bathroom and change room, surrounded by windows that overlook the stunning treed property. Relax by the award-winning floor-to-ceiling soaring wood-burning fireplace with brick facade in the sunken living room, bathed in a picturesque scene, overlooking Martin’s Creek and century-old Sugar Maples. For added comfort and peace of mind, this home is equipped with a natural gas generator which can power the entire home and garage if needed. The triple-car garage features ample space for all your toys PLUS… a 9,000lbs hoist for the car enthusiast. Above the garage, you will find a beautifully finished studio that allows privacy for visiting family and friends. Need room for parking for the pool party guests??? Parking for 15 + vehicles on a fully paved driveway is right out your front door. Additional features worth mentioning include heated floors in the bathrooms and Kitchen, central vac and broom shoots in the kitchen and laundry room, a fully fenced dog run, wood storage shed, and 200 amp service. No overcrowded neighborhoods here. Book your appointment now and dare to be impressed! (id:59646)
355 Guelph Avenue
Cambridge, Ontario
Shovel ready infill development! Site plan approval, currently 4 services to the property line, 3 on Fletcher and one on Guelph Ave! This property includes 355 Guelph & 11 Fletcher, over half an acre with site plan approvals for 8 town homes, combination double and single car layouts, see attachments. Currently a single family bungalow in place with vacant possession available. (id:59646)
20 Park Hill Road E Unit# 101
Cambridge, Ontario
Welcome to Unit #101 at 20 Park Hill Road, located in the heart of Cambridge, Ontario. This commercial space offers 1737 square feet of expansive industrial space, designed to meet the needs of various businesses seeking a versatile and functional environment. Featuring high ceilings, one roll-up bay door, and ample storage, this unit presents an exceptional opportunity for businesses requiring warehouse space, storage facilities, or light manufacturing capabilities. Ideal for a wide range of businesses, including distribution centers, workshops, fabrication facilities, and more. Flexible lease terms available to accommodate your business requirements and growth plans. Flexible lease terms available to accommodate your business requirements and growth plans. Unlock the potential of your business with Unit #101 at 20 Park Hill Road. Whether you're expanding your operations, seeking storage solutions, or launching a new venture, this industrial space provides the ideal foundation for your success. Can be leased with unit #102 as a combined space. (id:59646)
20 Park Hill Road E Unit# 206
Cambridge, Ontario
Discover the perfect space to realize your business ambitions at Unit #406, situated within the vibrant community of 20 Park Hill Road in Cambridge, Ontario. Offering 1727 square feet of versatile space, this unit presents an exceptional opportunity for entrepreneurs seeking a dynamic environment to bring their vision to life. Featuring large windows, glass paneling on walls, an office area, and a change area, this unit was previously used as a martial arts studio but holds immense potential for a variety of businesses, including dance or yoga studios, small gyms, or office space. With supportive landlords dedicated to seeing your business thrive, this commercial space provides an excellent opportunity at an attractive price point. Flexible lease terms available to accommodate your business requirements and growth trajectory. Seize the opportunity to establish your business in a space designed for success. Whether you're in the fitness industry, wellness sector, or seeking office space, Unit #206 at 20 Park Hill Road provides the ideal platform to realize your entrepreneurial dreams. (id:59646)
20 Park Hill Road E Unit# 102
Cambridge, Ontario
Discover the perfect space for your industrial needs at Unit #102, located at 20 Park Hill Road in Cambridge, Ontario. This expansive commercial unit offers 2674 square feet of versatile industrial space, featuring high ceilings, a slidable bay door for accommodating larger objects, abundant storage options, and an office area. Whether you require warehouse space, storage facilities, or a workshop environment, this unit provides the ideal backdrop for your business operations. Flexible lease terms are available to accommodate your business requirements and growth plans. Seize the opportunity to elevate your industrial operations with Unit #102 at 20 Park Hill Road. Whether you're expanding your business, seeking storage solutions, or launching a new venture, this industrial space provides the ideal foundation for your success. (id:59646)
600 Maplehill Drive Unit# 9
Burlington, Ontario
Welcome to the ‘Gala Community’ with a French Country feel, rustic warmth & modest farmhouse design. Soon to be built 2-storey townhouse by DiCarlo Homes located in South Burlington on a quiet and child friendly private enclave. The “Spartan” model offers 1537 sq ft, 3 bedrooms, 2+1 bathrooms, high level of craftsmanship including exterior brick, stone, stucco & professionally landscaped with great curb appeal. Main floor features 9 ft high California ceilings, 4-1/8” base boards throughout, Oak handrails/spindles & Satin Nickel door hardware. Open concept kitchen, family room & breakfast area is excellent for entertaining. Choose your custom quality kitchen cabinetry from a variety of options! Kitchen includes premium ceramic tile, double sink with pull out faucet & option to upgrade to pantry & breakfast bar. 2nd floor offers convenient & spacious laundry room. Large primary bedroom has private ensuite with glass shower door, stand alone tub, option to upgrade to double sinks & massive walk-in closet. Additional bedrooms offer fair size layouts and large windows for natural sunlight. All bedrooms include Berber carpet. *Bonus $25,000 in Décor Dollars to be used for upgrades, and Level 1 Hardwood in Great Room and Main Hall (limited time only).* This location is walking distance to parks, trails, schools Burlington Mall & lots more! Just a few minutes highways, downtown and the lake. DiCarlo Homes has built homes for 35 years and standing behind the workmanship along with TARION New Home Warranty program. (id:59646)
600 Maplehill Drive Unit# 2
Burlington, Ontario
Welcome to the ‘Gala Community’ with a French Country feel, rustic warmth & modest farmhouse design. Soon to be built 2-storey townhouse by DiCarlo Homes located in South Burlington on a quiet and child friendly private enclave. The “Spartan” model offers 1537 sq ft, 3 bedrooms, 2+1 bathrooms, high level of craftsmanship including exterior brick, stone, stucco & professionally landscaped with great curb appeal. Main floor features 9 ft high California ceilings, 4-1/8” base boards throughout, Oak handrails/spindles & Satin Nickel door hardware. Open concept kitchen, family room & breakfast area is excellent for entertaining. Choose your custom quality kitchen cabinetry from a variety of options! Kitchen includes premium ceramic tile, double sink with pull out faucet & option to upgrade to pantry & breakfast bar. 2nd floor offers convenient & spacious laundry room. Large primary bedroom has private ensuite with glass shower door, stand alone tub, option to upgrade to double sinks & massive walk-in closet. Additional bedrooms offer fair size layouts and large windows for natural sunlight. All bedrooms include Berber carpet. *Bonus $25,000 in Décor Dollars to be used for upgrades, and Level 1 Hardwood in Great Room and Main Hall (limited time only).* This location is walking distance to parks, trails, schools Burlington Mall & lots more! Just a few minutes highways, downtown and the lake. DiCarlo Homes has built homes for 35 years and standing behind the workmanship along with TARION New Home Warranty program. (id:59646)
600 Maplehill Drive Unit# 1
Burlington, Ontario
Welcome to the ‘Gala Community’ with a French Country feel, rustic warmth & modest farmhouse design. Soon to be built 2-storey end unit townhouse by DiCarlo Homes located in South Burlington on a quiet and child friendly private enclave. The “Spartan” model offers 1551 sq ft, 3 bedrooms, 2+1 bathrooms, high level of craftsmanship including exterior brick, stone, stucco & professionally landscaped with great curb appeal. Main floor features 9 ft high California ceilings, 4-1/8” base boards throughout, Oak handrails/spindles & Satin Nickel door hardware. Open concept kitchen, family room & breakfast area is excellent for entertaining. Choose your custom quality kitchen cabinetry from a variety of options! Kitchen includes premium ceramic tile, double sink with pull out faucet & option to upgrade to pantry & breakfast bar. 2nd floor offers convenient & spacious laundry room. Large primary bedroom has private ensuite with glass shower door, stand alone tub, option to upgrade to double sinks & massive walk-in closet. Additional bedrooms offer fair size layouts and large windows for natural sunlight. All bedrooms include Berber carpet. *Bonus $25,000 in Décor Dollars to be used for upgrades, and Level 1 Hardwood in Great Room and Main Hall (limited time only).* This location is walking distance to parks, trails, schools Burlington Mall & lots more! Just a few minutes highways, downtown and the lake. DiCarlo Homes has built homes for 35 years and standing behind the workmanship along with TARION New Home Warranty program. (id:59646)
20 Park Hill Road E Unit# 205
Cambridge, Ontario
Elevate your business at Unit #205, located within the dynamic environment of 20 Park Hill Road in Cambridge, Ontario. This exceptional commercial space offers 1464 square feet of modern elegance and versatility, making it an ideal choice for various creative endeavors. Whether you're seeking a space for a yoga or dance studio, or you're an avid photographer in need of a professional setting, this unit provides the perfect canvas for your vision. With a spacious open-concept design, this unit allows for flexible utilization of space, catering to the specific needs of your business. Revel in abundant natural light streaming through large windows, creating a bright and uplifting atmosphere conducive to productivity and creativity. Enjoy the contemporary aesthetic and modern amenities that enhance the appeal of this commercial space, providing a sophisticated backdrop for your endeavors. Situated on the second floor of the building, this unit provides a sense of privacy and tranquility while still offering convenient accessibility. Ideally located within a bustling area of Cambridge, offering proximity to amenities, transportation, and a vibrant community. Flexible lease terms available to accommodate your business needs and goals. Transform your business aspirations into reality with Unit #205 at 20 Park Hill Road. Whether you're starting a new venture or expanding your current operations, this space provides the ideal environment to thrive and succeed (id:59646)
33 Barnesdale Avenue S Unit# Main
Hamilton, Ontario
Welcome to this stunning main-level apartment! It offers a spacious family room, a large bedroom, a fully renovated kitchen with stainless steel appliances, and a walkout to a huge backyard patio for outdoor entertainment. Additionally, it includes ensuite laundry and one parking spot. Close To Schools, Tim Hortons Field, Shop, Restaurants, And All Other Amenities. Tenant pay Hydro Only (id:59646)
653 Franklin Boulevard
Cambridge, Ontario
HIGH END SALOON AND SPA *BE YOUR OWN BOSS* *TURN KEY BUSINESS* Welcome to this fantastic opportunity to own a thriving and well-established Hair Salon, Beauty Salon and Medical Spa in the heart of Cambridge, Ontario. This turnkey business offers a wide range of services, including hair styling, cutting, coloring, facial treatments, laser hair removal, nail care, and luxurious Medical spa experiences. The salon has a well-designed website and a robust social media presence, contributing to its strong online presence and marketing efforts. This offers great potential for further growth and attracting new clientele. Don't miss out on this chance to step into a thriving business and make it your own. Contact us today to arrange a confidential viewing and explore this exciting opportunity further. The best market deal in town for the rent cap for another 8 years term. Current lease 17.50/sq feet Plus 7.00/sq feet T.M.I. Total 1274 square feet. (id:59646)
20 Courtland Drive Unit# 17
Brantford, Ontario
Charming all brick condominium located in the highly sought after Brier Park area now available for sale! This attractive end unit bungalow features 2+1 bedrooms, 2 bathrooms and over 1120 sq. ft. of living space! The main floor boasts a welcoming open concept living/dining area, a very convenient kitchen with plenty of cupboards, 2 good sized bedrooms with closets and a glass sliding door to the back deck with an an in one of them, as well as a 4-Piece bathroom. In the fully finished basement you will find a spacious recreational room with a gas fireplace, a generous size bedroom with 2 closets, and a 3-Piece bathroom. There is also a large utility room with Laundry located on this level. Unit comes with a Water softener and all appliances. You can relax on the back deck with an awning enjoying nature, without worrying about the lawn maintenance! This home is located close to parks, schools, shopping and many other amenities that Brantford has to offer! Book your showing today! (id:59646)
98 Carr Street Unit# 7
Toronto, Ontario
Welcome to the 'Gardens at Queen,' where elegance and luxury converge in the heart of Toronto. This exquisite collection of townhouses invites you to experience the pinnacle of urban living. The unit offers a spacious, bright open floor plan, with modern finishes, large kitchen island & stainless steel appliances. Currently a large 1 master bedroom, (easily converted to two) 1 full bath, & a quiet, private terrace perfect for relaxing and entertaining. This location puts you in walking distance to Toronto's trendiest neighbourhoods, including Queen West, the Entertainment district Kensington Market, Trinity Bellwoods, the Fashion District, and the Financial District. The 'Gardens at Queen' offers not just a home, but a lifestyle and community. Don't miss this opportunity to call this coveted townhouse your home! (id:59646)
13539 Sixth Line
Milton, Ontario
Seize the opportunity to own a vast 100-acre property blending farmland and wooded areas. Located on a paved road with proximity to Guelph, Acton, and Milton. This land offers numerous possibilities under its current A2 zoning. The foundation is set with an existing house, garage, a silo, and remains of barns, presenting a prime canvas for building your dream estate. Begin with approximately 15 acres of productive land previously dedicated to cash crops, supported by additional income through a residential tenant. The existing +/- 2,100 sq ft main house with an attached 3-car garage requires a huge hug and a kiss, while only the barn foundation remains with an estimated +/- 2,100 sq ft footprint, according to MPAC assessments. Approximately +/- 15 acres benefit from agricultural tax credits in the Town of Milton, with the remaining 85 acres taxed at the residential rate. The entire property, including structures, is offered on an as-is, where-is basis, with no warranties implied or expressed. It lies outside the Niagara Escarpment Commission's (NEC) jurisdiction. Please note that the property is tenanted. The house is serviced with hydro, well water and a septic system. All visits must be scheduled by appointment. Do not enter the property without prior arrangement. Property Measurements are approx. and subject to change. HST in addition to. (id:59646)
13539 Sixth Line
Milton, Ontario
Discover the potential of this 100-acre property, perfectly blending farmland and woodland in the Town of Milton. The site includes foundational structures such as a house, garages, a silo, and barns, offering ample opportunities for development. Enjoy the benefits of approximately 15 acres of land previously used for cash crops, along with rental income from existing residential tenants. Zoned A2, this property opens a realm of possibilities for its use. Situated on a paved road with easy access to Guelph, Acton, and Milton. Approximately 15 acres acknowledged as farmland by the Town of Milton, affording lower property tax rates, with the remaining 85 acres taxed residentially. Offered for sale on an as-is, where-is basis, the property comes with no warranties implied or expressed and is outside the Niagara Escarpment Commission (NEC) area. Please note, the house is currently tenanted. The dwelling is equipped with hydro, well water and a septic system. Do not enter property without an appointment. Visits require a prior appointment and unauthorized entry is prohibited. (id:59646)
35 Barnesdale Avenue S Unit# Lower
Hamilton, Ontario
Welcome To This Newly Renovated 2 Bedrooms Lower Level Apartment With Separate Entrence ,Featured With 4Pc Bathroom, Kitchen And Living Room And Storage Place In The Central Location Of Hamilton. Close To Schools, Tim Hortons Field, Shop, Restaurants, And All Other Amenities. Gas &Hydro &Water Included. Parking For 1 Car Included (Small Car). Laundromat cross street (id:59646)
8321 Highway 89
Conn, Ontario
3 Bedroom home and heated shop! Here is your opportunity to escape the city life and have the private rural property you have been wanting, at an affordable price! This almost 1 acre country property has everything you need including a solid, cozy, well maintained home plus a 30'x 50' heated shop! Tons of space for the kids or pets to run around. Many upgrades have been completed in this 3 bedroom home including furnace, air conditioner, metal roof, fascia, soffit, siding, windows and much more. A covered front porch or a huge rear deck to enjoy nature with your beverage of choice. The heated shop is a perfect man/lady cave as well as providing a huge area to complete all of your projects! You need to see this property to appreciate all that it has to offer. Book your private showing now (id:59646)
8066 John Park Line
Wallaceburg, Ontario
This property is an amazing opportunity for anyone who dreams of quiet, country living, only a short driveaway from town. This country house has everything. A new front porch to enjoy the amazing country view. This property has many features included, pond, barn, green house and an extra out-building. The heated garage would make a great workshop. The home has 3 bedrooms and a nicely updated bathroom. Do not miss this opportunity to acquire your dream country location. (id:59646)
567 Duncan Street
Wallaceburg, Ontario
Great INVESTMENT OPPORTUNITY in Wallaceburg! Super low vacancy rates. Complete 5-Year Proforma available. FOUR 2 bdrm units - Residential FOURPLEX!! EASY, low maintenance, well-designed 2 bdrm units that are each approx 675 sq ft and self-sufficient. Units 1 & 2 (upper level with exterior staircase 2012) are heated with Empire Console Vented heating systems (2012). Units 3 & 4 (Main level) are heated with FAG Furnace 2007. Three units pay their own utilities, and Unit 3 is all-inclusive. Hot water tanks are owned. Carpet free. Single-detached garage and carport. Parking for 8 cars. Enjoy watching the kids safely play at King George Park right across the street. Two-minute walk to Running Creek trail & Crothers Park or Sydenham River to enjoy fishing, playground equipment, or picnic. Two-minute walk to downtown Wallaceburg shoppes, banks, restaurants, waterfront, library, live Little Theatre, Museum and all celebrations that the core presents! Quiet, family-friendly area. 5 mins to #40 hwy, 30 mins to both Sarnia, Chatham, and Hwy #401. Skip over to Michigan via ferry boat to head to Detroit to catch a plane, a game, or an event in 90 mins. (id:59646)
474593 Dodge Line
Beachville, Ontario
Welcome to your dream country retreat! This stunning property boasts expansive views overlooking picturesque farmer's fields, providing a serene setting to call home. Situated on a paved road, accessibility is seamless while maintaining the peace and privacy of rural living. This 1930’s bungalow features a new roof, upgraded insulation, a stunning spa-like main bath & new appliances. The well has new wiring, a new air tank and UV Max system. Brand new fridge stove dishwasher & dryer. The newer septic is eco-friendly. The office area is great for those who work or study from home. The wood-stove keeps heating costs low while adding to the ambiance. The massive shop is perfect for hobbyists. Comes complete with a security system. Nestled in the heart of the countryside, this property offers a serene escape from the hustle and bustle of city life. Enjoy ample space to roam and explore this sprawling property. Wake up & go to bed looking at breathtaking vistas of lush farmer's fields stretching out before you and be amazed by the most amazing sunrises & sunsets. Create your own outdoor oasis amidst the natural beauty of the countryside, whether it's gardening, hosting gatherings, or simply unwinding in the fresh air. The pool is great for cooling off & the new deck offers greater access to the phenomenal views. Conveniently located just minutes off the 401 and just outside both Ingersoll & Woodstock, this property offers the best of both worlds: a peaceful rural retreat with easy access to amenities and attractions. Don't miss this opportunity to own your slice of country paradise! (id:59646)

