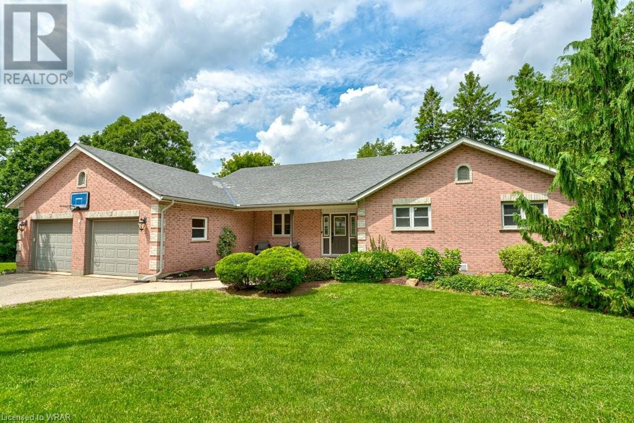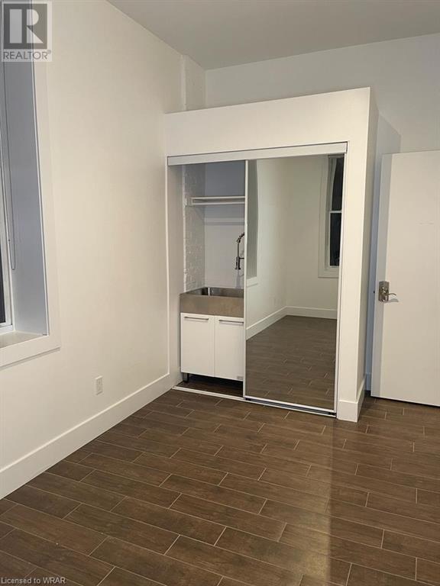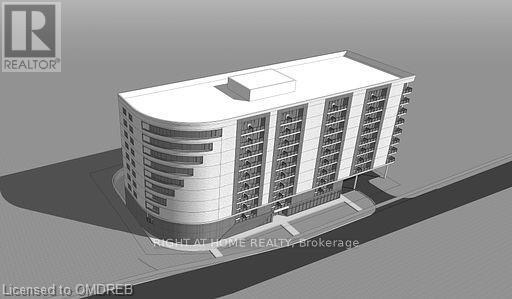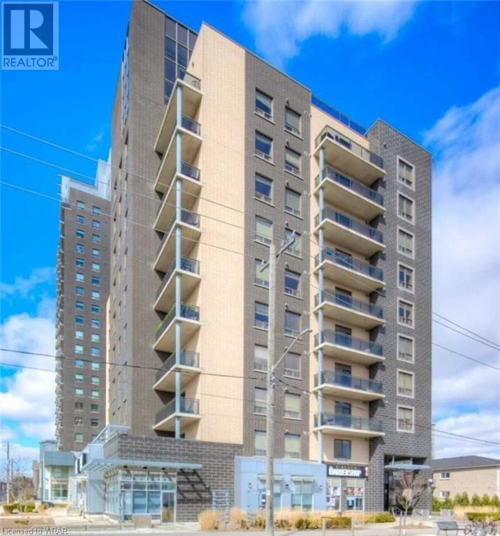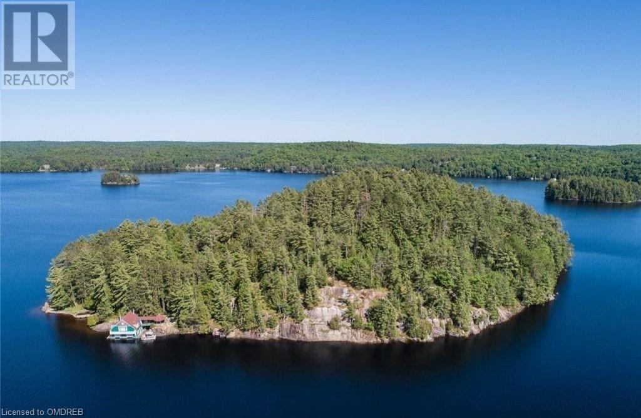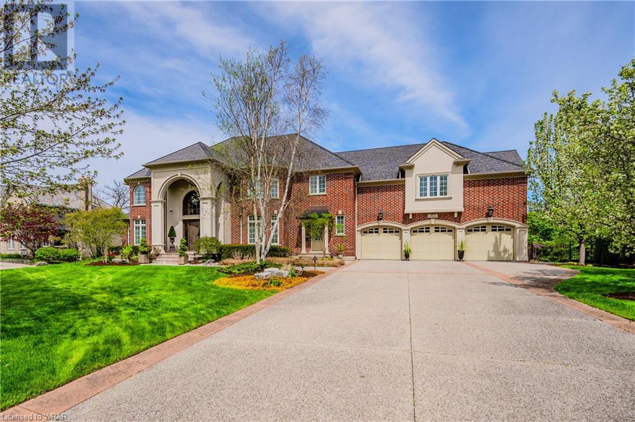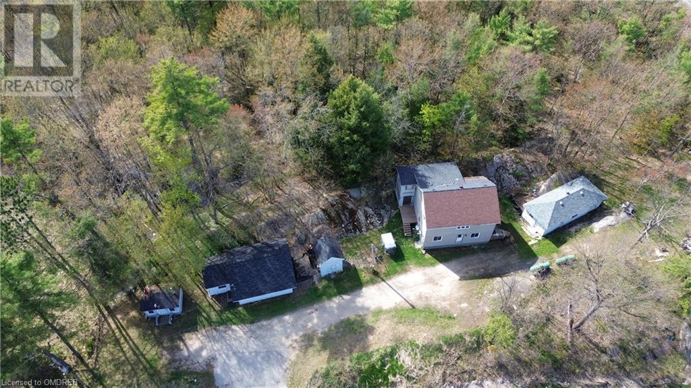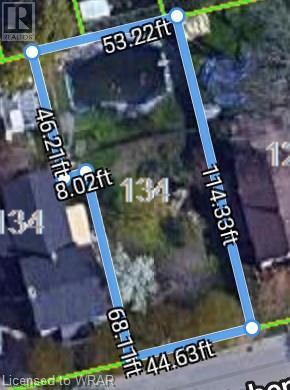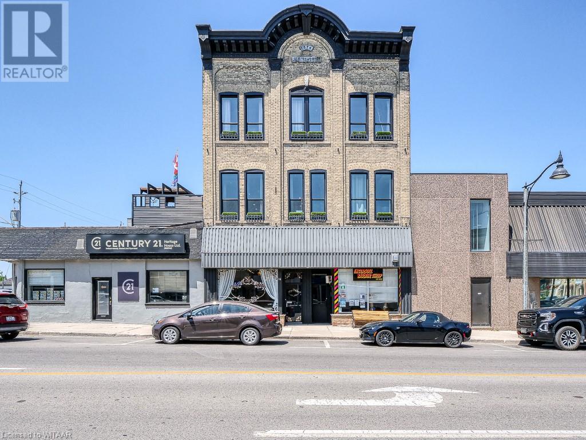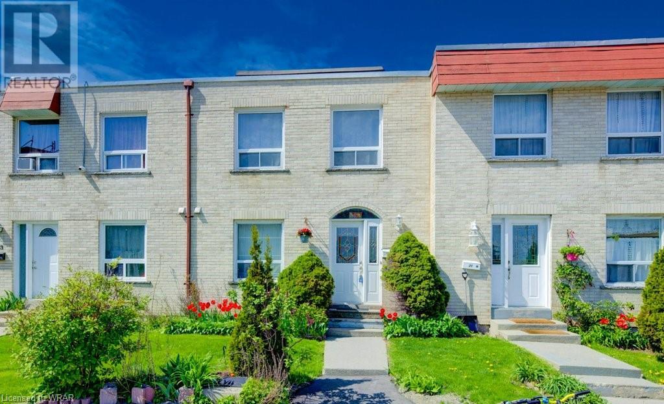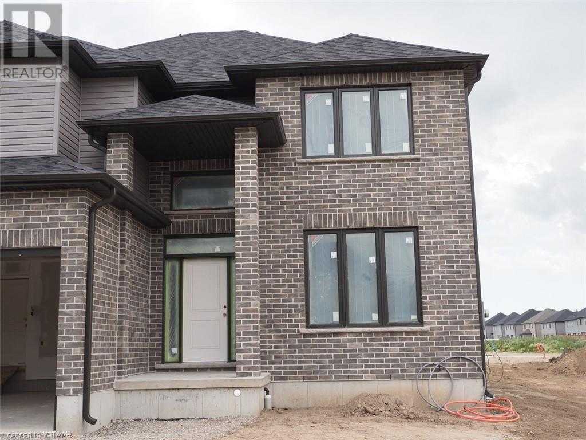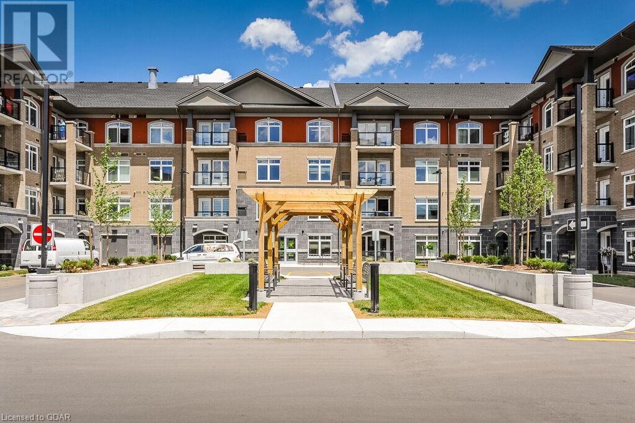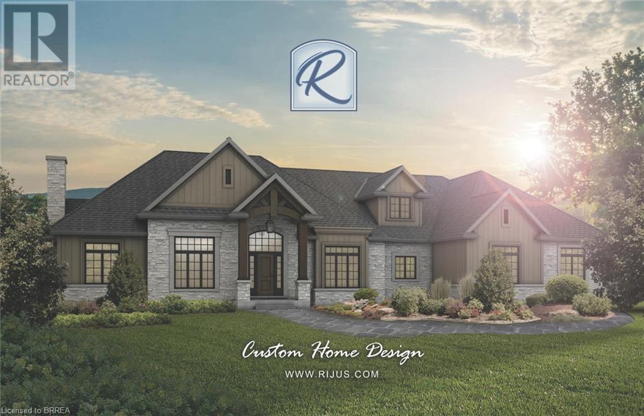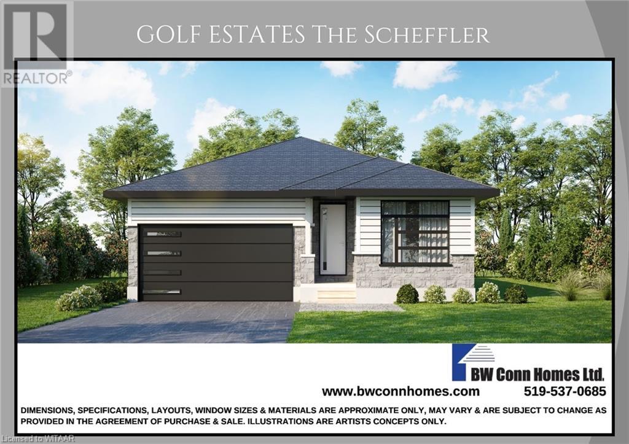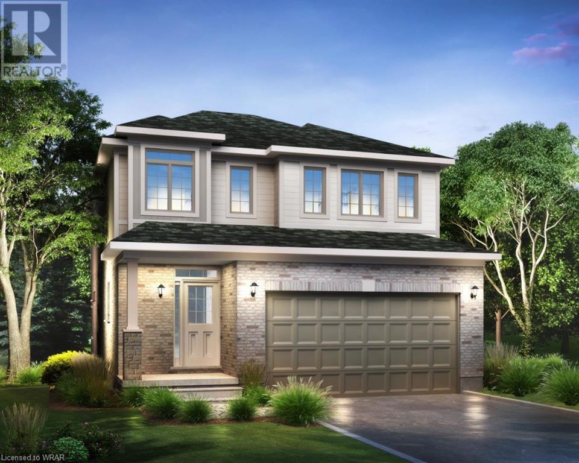974 Lisbon Road
Wellesley, Ontario
Your Ideal Retreat in Wellesley, Ontario Awaits! Nestled just outside Wellesley, this charming 3-bedroom ranch-style bungalow is situated on a spacious 1.8-acre lot, enveloped by lush trees and abundant nature. Imagine waking up to the soothing sounds of the nearby Nith River and enjoying the serene beauty that surrounds this picturesque property. The kitchen is complete with an island, lots of cupboard space, pantry and walk out to a peaceful covered deck. The exceptionally large living and dining rooms are bathed in natural light from large windows, creating a bright and inviting atmosphere perfect for relaxation and entertaining. A 3-piece ensuite bathroom off the primary bedroom ensures comfort and convenience.Two generous sized bedrooms and a well-appointed 4-piece and a convenient 2-piece bathroom cater to both family and guests. In the versatile basement you will discover additional living space. There is a bedroom featuring a walk in closet, a 3-piece bathroom, a den, and a spacious family room with a walk out. A dedicated laundry room and plenty of storage, including a large cold room, cater to practical needs.The double car garage is heated with a bonus, self contained storage room as well. Enhancing the property's appeal, the shed/workshop offers additional storage or workspace, ideal for hobbies, projects, or extra equipment. This property offers a unique opportunity to embrace a peaceful lifestyle with abundant outdoor space and proximity to Wellesley's amenities. Whether you're looking to unwind amidst nature or entertain guests in spacious living areas, this home provides the perfect blend of comfort and natural beauty. Don't miss out on this unique opportunity—schedule your private viewing today to experience the tranquility and charm of living by the Nith River! Your peaceful retreat awaits! (id:59646)
701 Homer Watson Boulevard Unit# 15
Kitchener, Ontario
MODERN TOWN – CENTRALLY LOCATED! Experience a carefree lifestyle in this vibrant and modern town nestled in the Country Hills neighborhood. Surrounded by parks, with convenient access to the highway and LRT station, this single garage, single driveway home spans over 1100 sqft. Boasting 3 bedrooms and 2.5 bathrooms, including a spacious primary suite, this unit is situated right beside a community playground. Perfect for busy professionals seeking a hassle-free property! Heat, hydro, gas, tenant insurance, and water, are to be paid by the tenant(s). Good credit is required and a full application must be submitted. Available Immediately. (id:59646)
126 Argyle Street N Unit# A & B
Cambridge, Ontario
Here's an opportunity to run a business or have an office in one of the most sought out areas in Cambridge. A room available for rent in one of the most well know salons in Cambridge. This is an all inclusive contract - rent includes utilities and high speed internet (tenant is responsible for their own phone services). This is the perfect space to run an esthetics company out of - it also works as a great space for a private office. Book your showing today so you don't miss out on this incredible opportunity! (id:59646)
1575 Lakeshore Road Unit# 366
Mississauga, Ontario
Rarely offered Largest 2 + 1 .Den is large enough and is used as a 3rd bed. 3 Bathrooms Walk to the lake , Located In Desirable Clarkson Village! This Beautiful Residence Offers Of 1655 Sq Ft includes Extnd Balcony Boasting Open Concept Floor Plan, 9Ft Ceilings And Sophisticated Hardwood Floors Throughout. Kitchen Featuring Built-In Stainless Steel Appliances, Large Centre Island, And Stunning Backsplash. W/O to Balcony From The Spacious Living Room Combined With Dining Is The Perfect Place To Host Family And Friends For Dinner. The Large Sized Primary Bedroom With 5Pc Ensuite And Double Closet, Second Bedroom With 4 Pc Bathroom And Walk-Out To The Oversize Wrap Around Balcony! . This Unit Also Comes With A Locker And One Parking Spot! (id:59646)
39 Lowrey Avenue N
Cambridge, Ontario
An exceptional development opportunity awaits! The City has approved the severance of two detached lots, previously zoned C3 and now zoned RS1. These lots do not have existing drawings but allow for the construction of up to 2400 sq. ft. detached houses, each with a double car garage approved by the City. Unique to this pocket, there is no height restriction, allowing for a first floor built above the garage to maximize space. Lot 1 - Pollock: 46.65 ft frontage by 70.99 ft deep. Lot 2 - Lowrey: 70.99 ft frontage by 59.12 ft deep This is a rare chance to build in a sought-after area with all major approvals in place. Don't miss out on this exceptional opportunity. Room measurements are estimates only of the current building. The price is for both lots and must be purchased together. (id:59646)
48 Milton Street
Port Burwell, Ontario
JUST WHAT YOU'VE BEEN LOOKING FOR.....A REASONBLY PRICED BUILDING LOT IN A GOOD AREA AND JUST A QUICK WALK TO THE BEACH AND DOWNTOWN.OWNER WILL CONSIDER HAVING A SURVEY DONE TO FACILITATE A NEW BUILD. IMMEDIATE POSSESSION AVAILABLE. QUIET DEAD END STREET. NOT ASSESSED YET. MAKE IT YOUR NEW DESTINATION TO CALL HOME. ZONING ALLOWS FOR SINGLE FAMILY, SEMI DETACHED OR DUPLEX. (id:59646)
24 Hawkins Point Road
Mactier, Ontario
Introducing a rare and highly sought-after Muskoka Waterfront Property on Stewart Lake, boasting breathtaking panoramic views of the serene lake. This exceptional lot presents a unique opportunity for you to build your modern dream home or cottage retreat (Designs Ready, Site Plan Approved & Included In Price), nestled amidst the tranquil beauty of nature. With municipal water, septic, and hydro readily available at the lot, all the essential utilities are in place to facilitate a smooth construction process. The construction site plan has already been approved, and the property is primed for permit application, ensuring a hassle-free building experience for the new owner. Also, the construction design and drawing package is available for permit submission. A detailed survey of the land has been completed, and construction stakes have been located. Don't miss this exceptional opportunity to create your waterfront paradise on the picturesque Stewart Lake, where you can enjoy the peaceful Muskoka lifestyle you've always envisioned. 13% Hst Applicable As It Is Vacant Land. (id:59646)
6066 Fourth Line
Wellington, Ontario
Seize an extraordinary opportunity with this exceptional 1.92-acre lot in the idyllic countryside of rural Erin, just minutes from the quaint town of Hillsburgh. This expansive, blank canvas is perfect for building your dream home, offering the serenity of peaceful country living with the convenience of nearby amenities. Immerse yourself in the charm and character of Erin, surrounded by picturesque horse farms and gently rolling fields that create a tranquil, picturesque setting. Embrace the best of both worlds: the tranquility of rural life and the accessibility of essential services, making this a rare and desirable find. (id:59646)
931 Glasgow Street Unit# 9c
Kitchener, Ontario
Trendy 3-Bedroom Home in Family-Friendly Community Great for New Home Buyers, Young Families, or Young Professionals Low Maintenance Fees. ($335 per month) Welcome to your new home! Situated in a prime location with easy access to shopping, schools, and public transportation, you'll enjoy the best of both Kitchener and Waterloo. Property Highlights: * Three Bedrooms, Two Baths: Ample space for family and guests with three great-sized bedrooms and a spacious 4-piece bathroom. * Natural Light: Enjoy abundant natural light throughout the house, creating a warm and inviting atmosphere. * Large Living Room: A generous living room offers plenty of space to play, relax, and entertain. * Eat-In Kitchen: A stylish eat-in kitchen with earth-tone high-end laminate flooring, a walk-in pantry, and all appliances included (fridge, stove, microwave, dishwasher). * Convenient 2-Pc Washroom: on main level * In-Suite Laundry: Washer and dryer included for your convenience. * Gas Heat & Central A/C: Stay comfortable year-round with efficient gas heating and central air conditioning. * Spacious Closets: Plenty of storage throughout the home with spacious closets in every bedroom. * Maintenance-Free Fenced Patio: Enjoy outdoor living in your private, enclosed patio—perfect for outdoor relaxation or entertaining guests. BBQ's are allowed! * Visitor Parking & Bike Rack nearby. This home offers a perfect blend of style, comfort, and convenience in a highly desirable location. Don’t miss out on this fantastic opportunity to make it your own! Schedule a viewing and experience all this wonderful home has to offer! (id:59646)
1030 Colborne Street W Unit# Lot C
Brantford, Ontario
Are you a wedding planner looking for a new event space? Maybe you want to start a day care or open a unique new restaurant? This spacious one-acre plot is perfect for all these possibilities! It features a fully fenced area, a charming pergola overlooking a pond, and productive gardens with raspberries, strawberries, peppers, apple trees, and a greenhouse. The owner is flexible and willing to make changes to fit your needs. Ideal for those seeking a functional outdoor space with a touch of nature. If you're interested or know someone who might be, please get in touch. (id:59646)
1030 Colborne Street W Unit# Lot C
Brantford, Ontario
Are you a wedding planner looking for a new event space? Maybe you want to start a day care or open a unique new restaurant? This spacious one-acre plot is perfect for all these possibilities! It features a fully fenced area, a charming pergola overlooking a pond, and productive gardens with raspberries, strawberries, peppers, apple trees, and a greenhouse. The owner is flexible and willing to make changes to fit your needs. Ideal for those seeking a functional outdoor space with a touch of nature. If you're interested or know someone who might be, please get in touch. (id:59646)
423 Deer Ridge Drive
Kitchener, Ontario
Welcome to 423 Deer Ridge Dr in the prestigious Deer Ridge Community. This lovingly maintained Bungaloft provides a Muskoka retreat in the city with a backyard oasis. Privacy provided by large trees and shrubs, a lower patio provides a place to sit, relax and enjoy a comfortable fire on cool evenings while appreciating the view of the saltwater pool and hot tub. Featuring 5 bedrooms and 5 bathrooms, this residence is a testament to spacious luxury. The main floor primary suite boasts an ensuite with an oversized soaker tub and shower with several body jets. The back of the house is where family and friends will congregate with family room, dining area and kitchen adjacent to each other. The heart of the home, the kitchen, will delight the chef in the family with individual Frigidaire Professional Fridge and Freezer, double ovens, a warming drawer, a 5 burner gas cooktop and beverage fridge. Downstairs the fully finished basement, in addition to 2 bedrooms and 2 bathrooms, has a large area for multiple uses from watching movies, an office or gym. Just minutes to Hwy 401, shopping, walking trails, parks and golf courses. (id:59646)
76 Maple Drive
North Bruce Peninsula, Ontario
Great building lot in a highly desirable lot of the Bruce Peninsula! Build the getaway of your dreams on this sloping, well-treed property. Found between Tobermory and Lions Head, yet sitting on a quiet and peaceful road, this lot is on a prime, convenient location. Full of potential, you could build the perfect home or cottage, or create an optimal opportunity for investment! Call or book your showing today! (id:59646)
608 Upper James Street
Hamilton, Ontario
Check this out! Discover this rare investment opportunity on Upper James Street in Hamilton. This versatile multi-use building offers exceptional potential for both commercial and residential ventures. Situated in a prime location on the Hamilton Mountain, with a flexible layout and modern amenities, this property is a true gem for investors and entrepreneurs alike. The well-maintained building ensures ongoing support for businesses and promising prospects for the apartment. Currently serving as a musical studio and gym, these commercial spaces represent a variety of usages for this building. The 2-bedroom, 1-bathroom apartment suite provides a comfortable and contemporary living space, making it highly attractive to prospective tenants. Seize the opportunity to thrive in the vibrant commercial area while also tapping into the residential rental market. Whether you're a new investor or looking to grow your portfolio, don't miss this chance to explore this dynamic space in the heart of the Hamilton Mountain. The following are allowed with the expected exceptions, limitations, rules & regulations: Artist Studio; Beverage Making Establishment; Catering Service; Commercial Entertainment; Commercial Parking Facility; Commercial Recreation; Commercial School; Communications Establishment; Craftsperson Shop; Day Nursery; Dwelling Unit, Mixed Use; Financial Establishment; Hotel; Laboratory; Medical Clinic; Microbrewery; Office; Performing Arts Theatre; Personal Services; Place of Assembly; Place of Worship; Repair Service; Restaurant; Retail; Social Services Establishment; Urban Farmers Market; Veterinary Service. (id:59646)
69 Peppler Street
Waterloo, Ontario
Attention investors - located in the heart of Uptown Waterloo, this newly renovated, 2-storey home is licensed for 5 rooms and easily rents for $4200/month for the full house. The home offers 5 large bedrooms above grade and 2 full bathrooms, all brand new and move in ready. The main floor has a great layout with a generous living room, dining room and kitchen as well as main-floor laundry. A walkout to the backyard from the kitchen leads you onto the deck and large backyard. The second floor is newly carpeted and has three spacious bedrooms and one full bathroom. Other updates include newly painted throughout, new modernized bathrooms, new flooring throughout, some updated plumbing, all new windows (2024), all new electrical (2024), roof (2021), back-siding (2024), front porch (2024). Just a 5 min walk to Wilfrid Laurier University and 15mins to UW and Conestoga college, this 2-storey home offers exceptional living space, style and convenience. Steps away from Waterloo Park, restaurants, shops, cafes, LRT and bus routes. The prime location, oversized L-shaped lot (with 96ft frontage) and versatile living spaces, makes it an exceptional opportunity for investment potential. (id:59646)
69 Peppler Street
Waterloo, Ontario
Located in the heart of Uptown Waterloo, this beautifully renovated century home offers exceptional living space, style and convenience. Step inside and you'll be greeted by an abundance of natural light and a sense of warmth through the brand new solid-wood staircase and luxury vinyl flooring. The main floor offers a spacious living, dining room, office and bright kitchen that flow seamlessly and complete this level with its own private laundry centre and full bathroom. A walkout to the backyard leads you onto the deck and into your private oasis with oversized deep lot with endless possibilities. The second floor is newly carpeted and has three spacious bedrooms and one full bathroom. Other updates include newly painted throughout, new modernized bathrooms, new flooring throughout, some updated plumbing, all new windows (2024), all new electrical (2024), roof (2021), back-siding (2024), front porch (2024). Just steps away from Waterloo Park, restaurants, shops, cafes, LRT and a short walk to WLU, Conestoga College and UW, this home offers unmatched convenience and lifestyle. The prime location, oversized L-shaped lot (with 96ft frontage) and versatile living spaces, makes it an exceptional opportunity for both comfortable family living and investment potential. (id:59646)
359 King Street Street
Welland, Ontario
Prime Development Land with beautiful views of Welland Canal in downtown Welland! Almost an acre in size (0.93 Acres). Current Zoning is DMC. Several Allowable uses included apartment building, condos, hotel, plaza and many more. Please refer to attached for allowable uses from the zoning bylaws. Proposed drawings for 182 Apartments or condominiums available upon request. A pre-construction meeting has been completed, notes for which are available upon request. A survey is attached as well. Don't miss this amazing parcel of land! (id:59646)
158 King Street N Unit# 1101
Waterloo, Ontario
Nestled in the Vibrant heart of Waterloo's University district, This Beautiful corner unit condo has an unobstructed Panoramic views from the bedroom and the living room. Amazing opportunity for Investors and Buyers to own this 2 Bedroom + 2 Full Bath. Its located steps away to Wilfrid Laurier University & a mere five-minute stroll from the University of Waterloo, you're at the center of it all! Experience luxury with this unit's high-end finishes. Book your Private showing now! (id:59646)
1 Gaywood Gardens
Brantford, Ontario
Indulge in the pinnacle of luxury living with the completely rebuilt (2019) bungalow boasting over 4,000 sq ft of lavish open space, with a triple car garage. Nestled just blocks away from the prestigious Brantford Golf & Country Club. Bask in the brilliance of natural light streaming through large windows, soaring 10' high ceilings on the main level, retreat to tranquility at any of the 3 main floor bedrooms each boasting its own private bathroom. Entertain or unwind in the generous sized lower rec room complete with an additional bedroom, lower bath, office and future media room. Schedule your private viewing today! (id:59646)
455 Campbell Street
Cobourg, Ontario
For more information, please click the Brochure button below. Rare Rind! Zoned Light Commercial providing multiple options for usage! Property is almost half an acre, 69 ' frontage and 90' deep. Close to major Hwy. and public transit. 50'x55' Quonset(siding/roof redone in 2020) with 3 bay doors(2 in rear, 1 in front), single car garage at front, office, washroom. Fully insulated and heated, massive attic space for storage. 1375 sq. ft. home with 2 bedrooms, 2 ensuite baths on main, L/R with HW floors. Basement partially finished with 1 bedroom, bathroom, plenty of storage. Roof and windows 2020. Plenty of parking for all size vehicles. Excellent opportunity!! (id:59646)
341 Palmerston Street
Southampton, Ontario
Welcome to this charming raised bungalow nestled in a desirable neighborhood, this property offers versatility and financial opportunity. Boasting four spacious bedrooms each with its own distinct character and functionality. Upon entry, you're greeted by the inviting ambiance of modern design fused with practicality. It features a thoughtfully crafted layout, maximizing space and natural light. The main floor exudes warmth with its open-concept living area and, perfect for entertaining/quiet evenings in. The kitchen with has ample storage, while the adjacent bedrooms provide comfort and tranquility. Bright and airy, it boasts a seamless flow from the living area to the brand new 2nd kitchen, complete with all the essentials for culinary endeavors. The two bedrooms in the lower level offers privacy and relaxation, creating a serene retreat after a long day. Outside, the property continues to impress with its landscaped grounds, deck and ample parking, ensuring convenience for residents and guests alike. Quite dead end street with Jubilee park Diamond and Rotary park splash pad right next door for kids to enjoy. The property can be enjoyed as a single residence for a family with young kids as a added bonus has been transformed into a stylish duplex with the full blessing of city permits. Whether you choose to enjoy the entire property as a single residence or capitalize on the rental income potential by leasing one unit, financial flexibility is at your fingertips. Imagine offsetting your mortgage with rental revenue or investing in your future while enjoying the comforts of home. Situated in a prime location with easy access to amenities, schools, hospital and beach, this duplex offers the best of both worlds – urban convenience and suburban tranquility. Don't miss this rare opportunity to own a versatile property with endless possibilities. Schedule your viewing today and unlock the potential. (id:59646)
8 Hickory Street W Unit# 1105
Waterloo, Ontario
Amazing 2-level, Top Floor Penthouse (11th floor) unit, with 5 bedrooms and 5 full bathrooms. Bright and spacious, with Incredible sunset views on the 2-storey balcony. Featuring Approx. 2100 sq.ft. of living space with a 2-storey, 20ft ceiling lounge, amazing eat-in kitchen with large island and pantry, in-suite laundry room, 5 large bedrooms and ensuite bathrooms (for 4 of the rooms), the 5th room features slider-doors to the magnificent balcony. This is a Turn-key rental opportunity, in a prime location, with recent-market rental rate. Assume the fantastic tenants, already in place. This Modern-style building also offers a social lounge, workout facilities, underground parking, and plenty of bike racks. This unit comes with all appliances and fully-furnished with the existing furniture. Close to all amenities, shopping, transit, and just a short walk to both Wilfrid Laurier University and the University of Waterloo. Get in touch today for more details on this exceptional opportunity! **Please note: Some Images have been digitally altered /virtual staging has been used in some photos. (id:59646)
100 Crown Island
Port Sydney, Ontario
Looking to buy a private island & create your own family legacy? Look no further than Crown Island, the crown jewel of Mary Lake in Muskoka! About 2 hours north of Toronto, this stunning 17.8 Acre oasis boasts rolling hills, scenic ridges, pristine beaches & over 3500 ft of multi-exposure shoreline. Enjoy breathtaking views in nature's sanctuary. Build your own dream home in this one of kind location on a quieter lake w/a grandfathered west-facing boat house w/2 boat slips, 2 docks, & residence above. Enjoy the 2 gazebos, splash around in the heart shaped wading pool & experience stunning sunsets while you construct. Mary Lake with its deep, clean waters is part of Huntsville's 64 km lake chain w/access to Lake Peninsula, Lake Vernon & Fairy Lake - a boater's dream come true.A 10 min boat ride from the mainland boathouse at Port Sydney Beach (public parking on Morgan St.) & a 20 min drive to Huntsville. Great amenities; golf, theatre, shopping & dining. Truly a crown jewel awaits your vision. (id:59646)
2520 Eglinton Avenue W Unit# 508
Mississauga, Ontario
Welcome To One Of Mississauga's Most Prestigious Buildings, Arc Erin Mills! Absolutely Beautiful Cambridge Daniels Model Corner Unit With 349 Sf Wrap Around Balcony Offering Lovely Views And An Abundance Of Natural Light With Floor To Ceiling Windows Through Out. This Desirable 2 Bedroom + Den Unit Comes With Engineered Hardwood Floors, Smooth 10 Ft Ceilings And Custom Blinds. The Bright Kitchen Has Stainless Steel Appliances, Backsplash, Quartz Counter Tops & Breakfast Bar Which Is Open To A Large Combined Living/Dinning Area. The Primary Bedroom Features An Elegant 4 Piece Ensuite. Fabulous Location Within Walking Distance To Credit Valley Hospital, Erin Mills Town Centre, Shopping, Restaurants, 403, Best Schools And Much More. Enjoy A True Sense Of Community And Upscale Amenities Such As; Basketball Court, Party Room, Lounge Bar, Guests Suites And 24Hr Concierge (id:59646)
372 River Oak Place
Waterloo, Ontario
Indulge in luxury at 372 River Oak Place, an architectural masterpiece nestled in River Oak Estates near Kiwanis Park. This custom-built home on a 1/2 acre lot boasts 6 bedrooms, 6+2 bathrooms, and 9000 sq ft of living space. As you enter, the CENTER HALL STAIRCASE flanked on one side by the living room/study featuring a gas fireplace w/custom wood book shelving cabinetry & crown molding abound. The formal dining room is set on the other side through a custom archway and DECORATIVE COLUMN PILLARS. The CHEFINSPIRED KITCHEN is where you can unleash your culinary prowess in the bespoke CHERRY CUPBOARDS wWHITE MAHOGANY ACCENTS built by Chervin Furniture and Design, granite countertops, state-of-theart Dacor wall oven & 6 burner gas stove, Sub Zero 2 drawer vegetable fridge, combo convection oven & microwave & sub zero fridge/freezer, 2 drawer Fisher Paykel dishwasher & CENTER ISLAND. The family room is adorned with exquisite custom cherry cabinetry and a commanding gas fireplace, crowned with decorative mantle. The secluded main floor den/office area exudes sophistication and functionality, making it the quintessential sanctuary for achieving your goals. An in-home elevator offers convenience, leading to the upper floor where luxury reigns supreme. The primary bedroom is a sanctuary of opulence with a gas fireplace, dressing room, and lavish ensuite bathroom. Five additional bedrooms offer comfort and style, with ensuite and Jack n’ Jill bathrooms. The PROFESSIONALLY FINISHED LOWER LEVEL adorns a wellness room, games room, family sized entertainment rec room w/custom bar and topping it off is the wine cellar room. This floor also includes a large space for a workshop or living quarters with a 2pc bathroom and access to the elevator. DIVE INTO RELAXATION by the INVITING WATERS OF THE INGROUND POOL & SPA AREA WITH JETS. This home is intricately crafted, with every finish and feature thoughtfully curated to create an ambiance of exclusive sophistication. (id:59646)
1411 Hwy 11 South
Kilworthy, Ontario
Welcome to an exceptional commercial opportunity on Highway 11 in Kilworthy! This property has coveted C-3* commercial zoning, surrounded by Crown Land, including 4 rental units: 1-bed Bungalow, a 2-storey Duplex with upper and lower rental units (including a spacious 1-bed and a 3-bed), and an additional 2-bed Bungalow. Features include: newer bathrooms, new paint, new Hot Water Tank in 1-bed Bungalow, Forced Air Furnaces and Central A/C units in the 2-storey Duplex, along with Two Separate Hydro Meters, ensuring comfort for tenants or clients. Drilled Well, Septic System, and Propane Fuel services the property. Convenience is paramount, with nearby access to Sparrow Lake, Lake Couchiching, Lake Muskoka and downtown Gravenhurst just a short drive away. The property's C-3* zoning permits a wide range of uses, from bed and breakfasts to retail stores, garden centers, and more, catering to various business ventures. Surrounded by the tranquil beauty of the forest, the property enjoys a serene setting despite its high exposure location along Highway 11 South. Its prominent visibility ensures maximum exposure to passing motorists, making it ideal for businesses seeking high traffic and visibility, or centrally located rental units. An incomplete addition on the property requires demolition, with quotes readily available for interested parties. Don't miss out on this exceptional opportunity in Kilworthy. (id:59646)
134 Kitchener Road Unit# Lot 2
Cambridge, Ontario
Build your own house on 44.63' wide and 114.33' deep lot. close to all amenities and Highway 401. (id:59646)
Lot 141 Ralph Newbrooke Dundas Street W
Paris, Ontario
Experience luxury living in this brand new Corsica Modern Riverside Collection Losani Home with $93,554 of designer upgrades, and the opportunity to personalize your finishes. This premium lot backs onto the Nith River Barkers Bush trail system. This stunning home features a full-height basement ceiling, 9' ceilings on the main and second floors with 8' doors on the main floor. The elegant oak stairs add a touch of sophistication, complemented by exterior and interior pot-lights in the kitchen and great room. The main ensuite is a spa-like retreat, boasting a frameless glass shower, a soaker tub, and a double-sink vanity. Each bedroom offers walk-in closets and either private or shared ensuite bathrooms, ensuring comfort and convenience. The great room, living room, dining room, and main hall are adorned with engineered hardwood floors, while the kitchen showcases extended upper cabinets with valance molding, a deeper cabinet over the fridge, a large pantry, and Caesarstone quartz countertops. Nestled alongside the picturesque Nith River and surrounded by scenic walking trails, this home also provides access to the beautiful Lions Park and Barkers bush protected forest. Additional features include a 3-piece rough-in in the basement, an AC unit, and a cold room. Don't miss the chance to make this exquisite home yours! (id:59646)
Lot 001 Herriot Street
Paris, Ontario
Experience unparalleled luxury in this stunning brand new Bordoux Farmhouse Riverbank Losani Home, featuring an impressive $125,393 worth of designer upgrades. Nestled in a desirable location surrounded by the picturesque Nith River and scenic walking trails, this property offers the perfect blend of elegance and modern sophistication with convenient access to Lions Park. The home boasts soaring 10' ceilings on the main floor and 9' ceilings on the second floor, creating an open and airy ambiance. You can choose your finishes to make this home truly yours. Elegant oak stairs with Victorian posts and exterior pot-lights add a touch of timeless charm, while interior pot-lights in the Great Room and Kitchen beautifully illuminate the space. The luxurious ensuite invites relaxation with a frameless tempered glass shower, separate soaker tub, and double sinks in the vanity. The basement includes a 3-piece rough-in for future customization, and the air conditioning unit ensures your comfort. Premium engineered hardwood flooring graces the Great Room, adding to the home's sophisticated appeal. The gourmet kitchen is a chef's dream, featuring stacked upper cabinets with modern shaker crown molding, under-cabinet valance molding, and a deeper cabinet over the fridge. The Caesarstone countertops and island provide a sleek, polished finish. Additional features include a cold room for added storage and convenience. Don't miss the opportunity to own this exceptional home where luxury meets modern design and nature’s beauty. (id:59646)
12 King Street W Unit# 2
Ingersoll, Ontario
Elevate your Lifestyle! Immerse yourself in the captivating allure of this exquisite boutique-style loft apartment. Nestled on the second floor of a meticulously restored historic building, this fully furnished one-bedroom loft apartment offers a lifestyle of sophistication and convenience. Located just minutes from the 401 and right in the heart of downtown Ingersoll you are steps from shops & local eateries. Embrace the beauty of this thoughtfully designed space, where every detail has been carefully considered. The 11+ foot ceilings with original beams exude a sense of grandeur. Expansive windows bathe the apartment in natural light. The fully equipped kitchen features sleek white cabinets, stainless steel appliances, and a chic faucet. Enjoy meals on the bar-style counter or work on your laptop. Experience modern elegance in the spacious living room & bedroom suite. A gas fireplace feature wall can be enjoyed from all rooms. The bathroom showcases black and white floor tiles, a walk-in shower, and a laundry closet with a stackable washer and dryer. There is a wine cellar that provides the perfect space to curate your collection or simply for additional storage. Luxury flooring throughout living spaces and custom window coverings ensure privacy & elegance. Designed with the discerning professional in mind, this remarkable space is ideal for long-term stays or as a 2nd residence while working in the area. Elevate your lifestyle in this one-of-a-kind opportunity! (id:59646)
1411 Highway 11 South
Kilworthy, Ontario
Welcome to an exceptional commercial opportunity on Highway 11 in Kilworthy! This property has coveted C-3 commercial zoning, surrounded by Crown Land, including 3 Homes, a 1-bed Bungalow, a 2-storey Duplex with upper and lower rental units (including a spacious 1-bed and a 2-bed + den unit), and an additional 2-bed Bungalow. Features include: newer bathrooms, new paint, new Hot Water Tank in 1-bed Bungalow, Forced Air Furnaces and Central A/C units in the 2-storey Duplex, along with Two Separate Hydro Meters, ensuring comfort for tenants or clients. Drilled Well, Septic System, and Propane Fuel services the property. Convenience is paramount, with nearby access to Sparrow Lake, Lake Couchiching, Lake Muskoka and Gravenhurst just a short drive away. The property's C-3 zoning permits a wide range of uses, from bed and breakfasts to retail stores, garden centers, and more, catering to various business ventures. Surrounded by the tranquil beauty of the forest, the property enjoys a serene setting despite its high exposure location along Highway 11 South. Its prominent visibility ensures maximum exposure to passing motorists, making it ideal for businesses seeking high traffic and visibility, or centrally located rental units. An incomplete addition on the property requires demolition, with quotes readily available for interested parties. Don't miss out on this exceptional opportunity in Kilworthy. (id:59646)
7440 Goreway Drive Unit# 22
Malton, Ontario
Welcome to 7440 Goreway Drive, a charming townhouse in a very accessible area! Inside, the main living area is bright and airy with plenty of natural light. The Kitchen offers an open space with brand new countertops/sink (2024). Upstairs, you'll find 3 spacious bedrooms, with a full 3pc bathroom. The basement is fully finished, with a rec room + a potential 4th bedroom. Also featuring a full 3pc bathroom, with a second kitchen. Making it perfect for an in-law suite, or even personal use. The home has been meticulously taken care of with A/C & Furnace being replaced (2022). The backyard offers a nice, secluded space with a large shed(2024). This home is in one of the most accessible areas of the Peel region, being close to parks, trails, amenities, highways, Toronto-Pearson Airport & more. Making it a perfect foot in the market for first-time buyers, upsizing families or even downsizers. Book your showing today! (id:59646)
213 Delatre Street
Woodstock, Ontario
Welcome home to 213 Delatre Street! This 4 bedroom, 3 bath, solid brick home is situated on the corner of Delatre St and Admiral St which provides ample parking space having 2 separate driveways, one with double car garage! Step up onto the large covered porch and enter into the grand foyer with double high ceiling height and featuring gorgeous wood trim, solid wood doors and an impressive grand staircase all exuding the charm and timelessness only a century home provides. The living room is equally grand with high ceilings, wood trim, moulding, original plank flooring, built in bookcase and a beautiful fireplace. Next to the livingroom is a spacious dining room which can accomodate large family dinners and is bright and sunny with newer picture windows! The kitchen is huge with loads of cabinetry and space for a large farm table where children can enjoy playing games or doing homework while you prepare dinner! to the left is a bonus sunroom perfect for an office or playroom. There is a new bathroom and laundry room completing the main floor. Up the grand staircase you will find 3 bedrooms all with that fantastic ceiling height, large windows, closets and a spacious 4 pc bathroom. Up the stairwell off the kitchen is a private bedroom suite with its own private bathroom. The basement is clean and dry and provides lots of storage space! Outside there is a fully fenced yard as well as a lovely patio area with Gazebo and woodstove with chimney! Roof shingles are only 6 years old!.This home is spacious, charming and waiting for its next family to call it their very own Home Sweet Home! (id:59646)
Lot 82 Sycamore Drive
Tillsonburg, Ontario
Discover the elegance of the Thames model, a custom-built 2250 sq ft two-storey home by Trevalli Homes, located in the highly sought-after new home community, The Oaks. The main floor welcomes you with a spacious open layout, featuring kitchen cabinets crafted by Bamco Kitchens. The large eat-in kitchen seamlessly blends with the family room, creating a perfect space for daily living and casual entertaining. A separate dining room offers an ideal setting for large family gatherings and special occasions. Ascending to the upper level, you'll find the primary bedroom, a serene retreat complete with an ensuite and a walk-in closet. Three additional generously sized bedrooms provide ample space for family members or guests, ensuring comfort and privacy for everyone. Experience the perfect blend of quality craftsmanship and thoughtful design in the Thames model, where every detail is tailored to meet the needs of modern living. (id:59646)
106 Bard Boulevard Unit# 319
Guelph, Ontario
Are you first time buyers or thinking of downsizing or buying a place for your kids attending at the University of Guelph? This well kept two bedrooms with two bathrooms unit is perfect for you! It is on the 3 level with 1064 sq.ft, the master bedroom is bright and spacious and has an ensuite. Another bedroom is next to the main bathroom. All stainless steel appliances and granite counter top with breakfast bar in Kitchener. Spacious living room accesses to balcony. Recent updates all hardwood floors throughout the unit, all beautiful lights and paintings. Owned underground parking spot (#88) and a locker (U108). The condo itself has amenities including rooftop terrace, large party room, gym room, courtyard and more....Great location where it is closed to all amenities and University of Guelph, easy access to HWY 401. Show with absolute confidence! (id:59646)
286 Macalister Boulevard
Guelph, Ontario
286 MacAlister Blvd is a stunning Fusion built, 4 bedroom home situated in a highly sought after neighbourhood surrounded by amenities! Upon entering you’ll notice the spacious living/dining room featuring hardwood floors, ample pot lighting & multiple windows allowing plenty of natural light to shine into the room. Beautifully eat-in kitchen featuring white cabinetry & high-end stainless steel appliances. There is a large breakfast bar with seating for casual dining or entertaining. Spacious dinette offers a beautiful light fixture & sliding doors leading to the spacious backyard. There is a main floor laundry room with plenty of storage space & access to the attached 1.5 car garage. A powder room completes this level. Follow the modern staircase up to the impressive primary suite with multiple windows & large walk-in closet. Luxurious 5pc ensuite featuring an oversized vanity with double sinks, deep soaker tub & separate tiled shower. There are 3 other spacious bedrooms with large windows & ample closet space. 4pc main bath offers an enormous vanity & tiled shower/tub. The partially finished basement with separate entrance awaits your design ideas & finishing touches! It currently offers multiple large windows allowing the space to be bright & inviting and the framing has be done. Situated in a safe, family-friendly neighbourhood within walking distance to Jubilee Park & Ecole Arbour Vista PS. Short drive to shopping centres offering restaurants, grocery stores, banks & fitness centres. Close by to Stone Rd Mall & University of Guelph. The close proximity to the 401 makes this an excellent location for commuters! Love to golf? You are only 2-min away from Victoria Park East Golf Club. (id:59646)
Pt Lot 2 Peavinery Road
Oakland, Ontario
To Be Built- Custom Build your own sprawling 2,732 sq ft bungalow on is it 9 or 10 acres with room to build your own detached shop and choose your own colours & finishes! Featuring 3 bedrooms 2.5 baths, open concept great room to eat-in kitchen, master bedroom with ensuite bath & walk-in closet, formal dining room, main floor laundry & access to 2 car garage, covered patio overlooking yard. Call for more details! (id:59646)
33 Cash Crescent
Ingersoll, Ontario
Introducing for the first time, The Scheffler Model! Discover the epitome of modern living with this brand new, TO BE BUILT 2 bedroom, 2 bath bungalow by BW Conn Homes Ltd. Known for their commitment to quality and excellence, this reputable builder brings you a home designed to impress. Nestled in a prime location on a premium pie shaped lot, with easy highway access and proximity to the Ingersoll Golf Course, this property offers convenience and leisure at your doorstep. From the moment you arrive, the curb appeal of this home is undeniable with its modern style, stone exterior, paved driveway and fully sodded lot. Step inside to discover a thoughtfully designed layout featuring spacious room sizes and excellent finishes. The great room boasts laminate floors and stunning coffered ceilings, creating a warm and inviting atmosphere for family gatherings and entertaining. The kitchen is a chef's dream, featuring upgraded amenities such as under-cabinet lighting, a tiled backsplash, Quartz countertops, cabinets reaching to the ceiling, and a sleek black ceramic sink with a pullout sprayer tap. The main bathroom boasts a one-piece acrylic tub, tiled floor, and Quartz counters, while the ensuite bath offers a luxurious retreat with double sinks, quartz counters, a tiled shower with marble base, tiled floors, and trendy black fixtures. Enjoy the comfort of central air and the energy efficiency of an ERV system, ensuring a healthy and comfortable living environment year-round. With its superb construction and attention to detail, this bungalow by BW Conn Homes Ltd is not just a house, but a place to call home. Don't miss the opportunity to own this beautifully crafted property, perfectly situated for both relaxation and convenience. All measurements are approximate, all selections made from Builder's samples. A further $25K deposit on removal of any conditions. Listing agent is spouse of Seller. (id:59646)
240 Union Street W
Fergus, Ontario
Open House: Saturday, June 29 (11:00am to 1:00pm) Welcome to a remarkable heritage home nestled in the heart of Downtown Fergus. This distinguished residence stands as a testament to Georgian architectural elegance, boasting timeless charm and historical significance. Built in 1868, this two-storey, single detached house showcases impeccable craftsmanship with its cut limestone broken course walls, medium gable roof adorned with a double chimney of stone at each side, and meticulously preserved original features. So, lets step inside and be greeted by the allure of a bygone era with the main entrance, centered at the front facade. The interior exudes warmth and character, with a total floor area above grade spanning 2,523 square feet, distributed across the first and second levels. This heritage home boasts two primary formal rooms on the main level set for formal dining and entertaining with the charm of a real wood burning fireplace and built-in cabinetry. From the original walls of the home, the extension offers the large kitchen with breakfast bar, separate dining, and a bonus entertainment room with natural gas fireplace. And from the kitchen, you have walkout access the backyard and the enclosed 3-season porch. As we take the original staircase to the second level, we have three bedrooms, plus office, including a very large primary bedroom with sunroom, and one full bath, offering comfortable and functional living spaces. Situated in Downtown Fergus, residents enjoy unparalleled walkability to an array of amenities, including charming shops, dining options, and cultural attractions. Tennis enthusiasts will appreciate the convenience of having tennis courts directly across the street, while nature enthusiasts can explore the scenic beauty of the nearby river. For those looking to immerse themselves in a home with the ambiance of yesteryears while enjoying modern comforts seamlessly integrated throughout the home, this should be a consideration. (id:59646)
750 Lawrence Street Unit# U87
Cambridge, Ontario
Welcome to this very family-friendly Carriage Lanes Complex at 750 Lawrence St in popular Preston, Cambridge where every corner of this home offers comfort and convenience. This stunning 3-bedrm, 3-bath townhouse with very rare double car garage is largest model built and is so meticulously maintained. The kitchen is a culinary oasis, boasting stainless-steel appliances and granite counters that will bring your creations to life. With ample cabinets and counter space and storage and plenty of natural light, meal prep becomes a pleasure, while the adjoining dining area and family room provide the perfect setting for entertaining guests and family gatherings. But that's not all, this end unit boasts two walkouts—a bottom floor and upper deck. where you can sip your morning coffee or enjoy your BBQ or watch the birds at the park. On the 3rd floor there are 3 bedrooms, the primary suite features a 3-pce ensuite shower and a large walk-in closet. Also upstairs you can cozy up in the reading nook ,offering the perfect spot to escape into a good book or simply unwind. This home offers the perfect blend of space and comfort to suit your lifestyle. There is a Gym on the main floor which is a bonus room that can act as a bedroom or office as needed. 4 parking spaces in total including driveway and garage and visitor parking available on most corners in the complex. This townhouse is in a prime location, offering easy access to shopping, dining, and entertainment options. Riverside Park is only 10 min walk away with hiking trails, a splash park, baseball and soccer fields, volley ball court, BMX park, skateboard park, a fishing area and so much more... Commuters will appreciate the proximity to the 401 and hwy 8 and available public transportation, making travel a breeze. Some key features include: tile backsplash, granite counters, ceramic and laminate floors, glass ensuite shower, waterfall faucets in baths, California shutters, 2 car garage units, parkette play area. (id:59646)
6 Werret Avenue
Simcoe, Ontario
Welcome to 6 Werret Avenue where you will be blown away by this executive home and stunning backyard oasis. Situated on an oversized 81' x 156' lot you will fall in love with this exceptionally maintained brick bungalow. Upon walking through the front door you will feel the pride of ownership in the generous sized great room boasting 9 ft ceilings and cozy gas fireplace. High end finishes throughout include hardwood floors, solid oak cupboards, vanities, trim & doors. This 2 bed 3 bath bungalow with 3657sq ft total living space has it all! Open concept kitchen and dining room offers plenty of natural light with windows along the back of the home and is perfect for entertaining family and friends. Large patio doors and windows offer a picturesque view of the backyard. Enjoy the outdoors in your private fully fenced backyard with beautiful landscaping (see summer garden photos!). Off the kitchen you have main floor laundry for your convenience and an oversized (3ft) fully insulated double car garage. The large primary bedroom has ample storage space with double closets and a lovely ensuite bathroom. A second bedroom and 4pc bath complete the main level. Downstairs offers plenty of space in the finished basement with a large family room, rec room, office/bonus room with potential to be a 3rd bedroom with modifications (window) and 3 pc bath. You will not run out of storage space in this basement and plenty of room to put your finishing touches or enjoy your hobbies. Come see this one before it's gone! Centrally located in a great area close to golf course, shopping and schools this home is not one to be missed. Updates include: brand new Lennox Furnace was installed April 2024, Shingles 2013, AC 2014. New carpet in all bedrooms, TV room & stairs, and Luxury Vinyl Plank in Rec Room 2020. (id:59646)
15 Albright Road Unit# 17
Hamilton, Ontario
Welcome to Sir Wilfred Laurier Estates-15 Albright Road-in Hamilton's convenient East End. Feels like a townhouse as it is a 2 storey suite with 3 Bedrooms (one on ground Floor )and 1.1 Bathrooms. On the main level there is plenty of room for the whole family. The efficient galley style Kitchen is open with a pass through to the Living Area. The Living areas allows plenty of room for your Living Room and Dining Room. There is a walkout from the living area to a large private newly fenced garden and deck. On the second floor there are two good sized Bedrooms and a 4 piece Bathroom. the sweeping, newly renovated balcony with walkout from the second Bedroom is an added feature. A Great Location: Schools, Recreation Centre, Public transportation, Cafes, Major Malls and many interesting shops are nearby. Amenities include: outdoor Swimming Pool, Playground, Outdoor games area (Basketball, Hockey, Soccer) and Party Room. (id:59646)
35 Queen Street
Guelph, Ontario
35 Queen Street is located in one of Guelph’s most desired neighbourhoods, St. George’s Park. Perched on a hill, overlooking Downtown Guelph, this home is accessible through a charming back laneway. This stately three-storey red brick home offers seven bedrooms, four bathrooms, a fully finished basement, and a fabulous wrap around front porch along with a detached double car garage. The main floor offers elegant principal rooms. The entrance, with black marble flooring, is grand and offers access to the kitchen and the living room. The living room views are lush and overlook the meandering front yard. Double doors lead into the dining room and the dining room has access to both the covered front porch and the kitchen. The kitchen was tastefully renovated in 2015 and has been updated to be in keeping with the character and charm of the home; a fabulously designed range hood ties in beautifully with the cabinetry and the large kitchen island. At the back of the kitchen is a breakfast area with views to the backyard. This main floor is accompanied by a powder room. The second floor offers three bedrooms and a living room; the primary is exceptional in size, offering a gracious seating area with views overlooking Downtown Guelph, a large closet and a 5piece ensuite. The other two bedrooms are generous in size and the living room is too and offers backyard views. On the third floor are four bedrooms that share a 4piece bathroom. Each of the bedrooms has a good-sized closet and unobstructed private views. The basement is fully finished and offers additional living space, including a gas fireplace, a sauna, and 3piece bathroom. There is a detached two bay garage with space above that could be finished. This stately home is located on a property that is unlike any other in the city – it is a once in a lifetime opportunity. (id:59646)
21 Paxton Street Street
Holyrood, Ontario
Close to the beach but far from ordinary, this beautiful bungalow on a large quiet lot is sure to impress. Within walking distance to Black Horse Golf Course, a short drive to Kincardine, and an easy commute to Bruce Power, this location can’t be beat. The exterior features timber-frame accents, exterior lighting, a double car garage on a large oversized lot. Walk inside and admire the 15ft cathedral ceiling, 9ft main floor ceiling height, bright spacious kitchen with quartz countertops and well cared for appliances, and sliding doors that invite you into the open backyard. Enjoy a private primary bedroom on the north side of the house, with 2 additional bedrooms on the south side. Call your agent and book a showing today! (id:59646)
714 Autumn Willow Drive
Waterloo, Ontario
To be built by Activa. The Elderberry Model - starting at 2,456sqft, with double car garage. This 3 bed, 2.5 bath Net Zero Ready home features taller ceilings in the basement, insulation underneath the basement slab, high efficiency dual fuel furnace, air source heat pump, ERV system and an overall more energy efficient home! Plus, a carpet free main floor, granite or quartz countertops in the kitchen, 36-inch upper cabinets in the kitchen, plus so much more! This model also has the option to add a bedroom in the basement (for an additional cost)! Activa single detached homes come standard with 9ft ceilings on the main floor, principal bedroom ensuite with shower door, 3 piece rough-in for future bath in basement, larger basement windows (55x30), brick to the main floor, siding to bedroom level, triple pane windows and so much more. For more information, com visit our Sales Centre which is located at 259 Sweet Gale Street, Waterloo and Sales Centre hours are Mon-Wed 4-7pm and Sat-Sun 1-5pm. (id:59646)
462 Arkell Road
Puslinch, Ontario
Beautiful Bungalow On Large Mature Lot. This big lot is ideal to build a beautiful home close to City Of Guelph. Featuring: 139 Foot Lot that is 242 Feet Deep, 1500 sqft, 2+2 Bedrooms, 2 Bathrooms, Hardwood Floors. Walkout to Backyard Sunroom. Updates: Shingles and Furnace. Minutes to Guelph. Across from University Land that will not be developed. (id:59646)
50 Grand Avenue S Unit# 1712
Cambridge, Ontario
Welcome to this stunning 2 bedroom, 2 bathroom condo on the 17th floor of the sought after Gaslight District. Boasting impeccable views of the Big Screen, Grand River and the city of Cambridge, this unit offers a luxurious and modern living experience. The open concept living space features floor-to-ceiling windows that flood the home with natural light and offer panoramic views of the surrounding area. The kitchen is equipped with high-end stainless steel appliances, quartz countertops, and sleek cabinetry. The spacious master bedroom includes an enormous walk-in closet and a luxurious ensuite bathroom with a double vanity and a glass-enclosed shower. The second bedroom is perfect for guests or a home office, and is conveniently located next to the second full bathroom. Residents of this building have access to a range of amenities, including a fitness center, rooftop terrace, and concierge service. With its prime location in the Gaslight District, you'll be just steps away from shopping, dining, and entertainment options. Don't miss your opportunity to live in this upscale condo with breathtaking views in one of Cambridge's most desirable neighborhoods. Book your showing today! (id:59646)
546 Balsam Poplar Street
Waterloo, Ontario
To be built by Activa. The Magnolia model starting at 2,103sqft, with double car garage. This 3 bed, 2.5 bath Net Zero Ready home features taller ceilings in the basement, insulation underneath the basement slab, high efficiency dual fuel furnace, air source heat pump, ERV system and an overall more energy efficient home! Plus, a carpet free main floor, granite or quartz countertops in the kitchen, 36-inch upper cabinets in the kitchen, plus so much more! Activa single detached homes come standard with 9ft ceilings on the main floor, principal bedroom ensuite with glass shower door, larger basement windows (55x30), brick to the main floor, siding to bedroom level, triple pane windows and much more. For more information, come visit our sales centre which is located at 259 Sweet Gale Street, Waterloo and Sales Centre hours are Mon-Wed 4-7pm and Sat-Sun 1-5pm. (id:59646)

