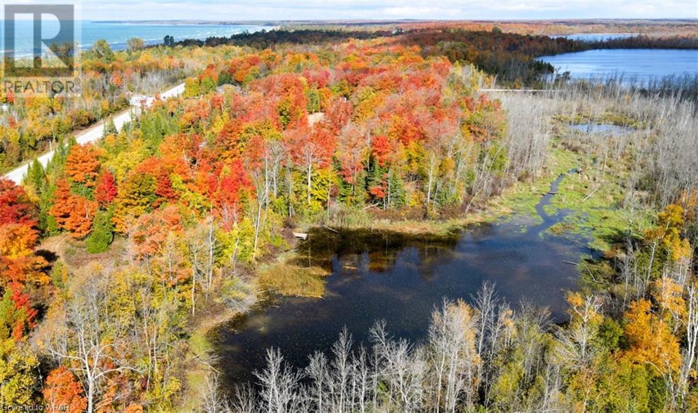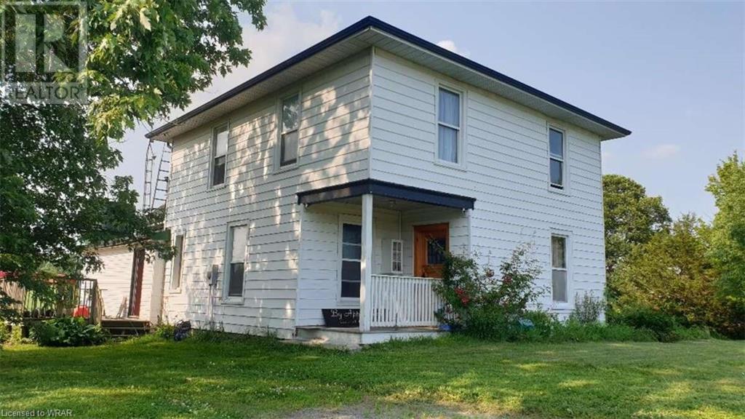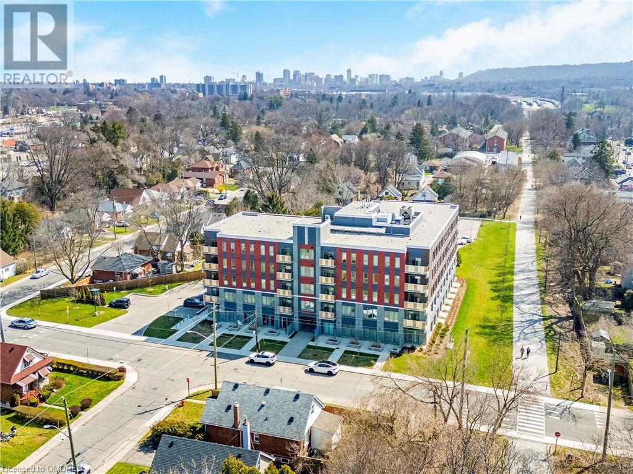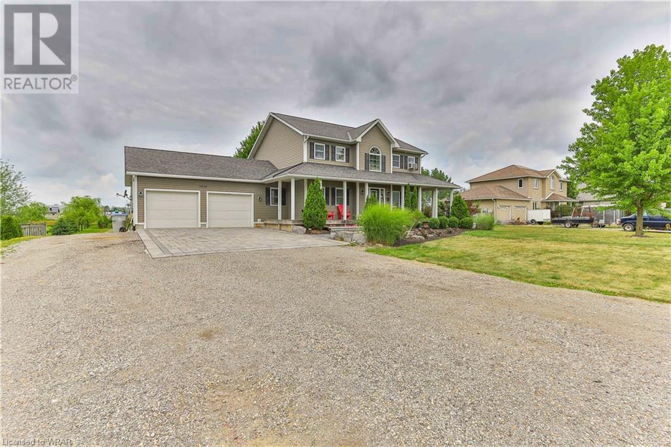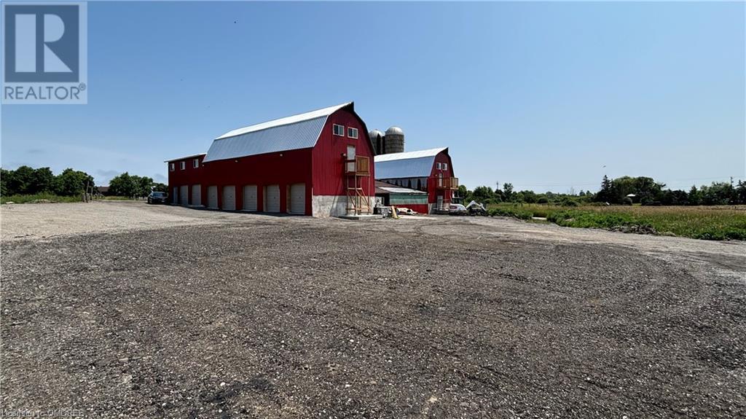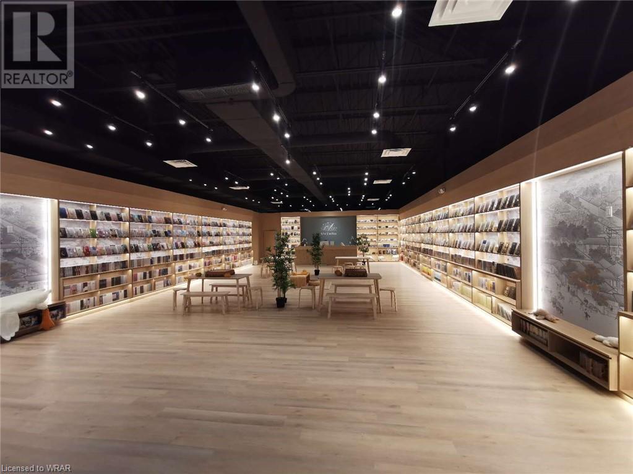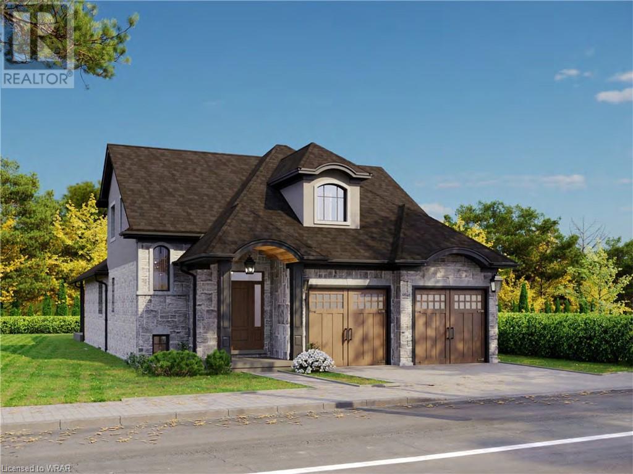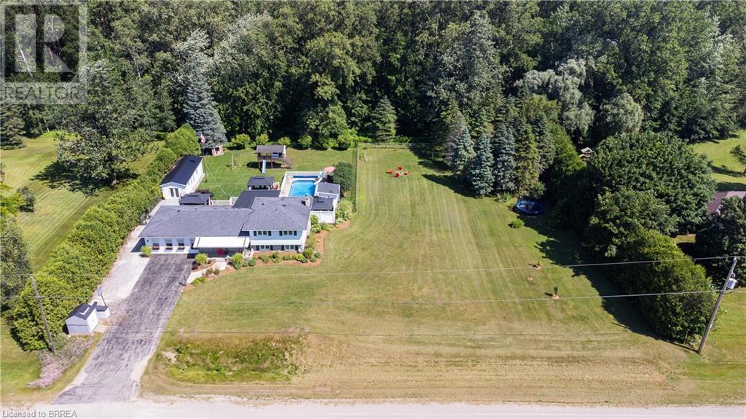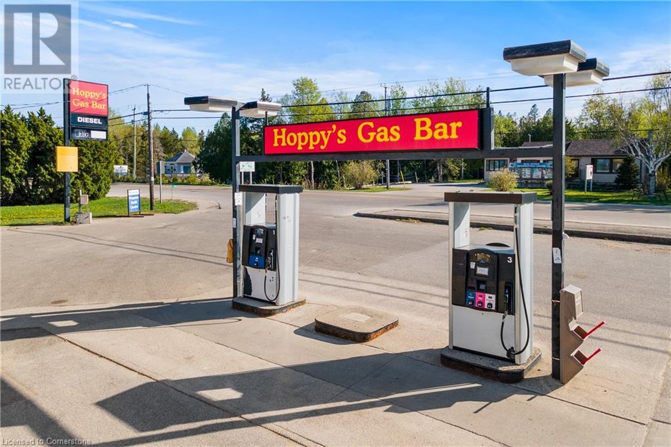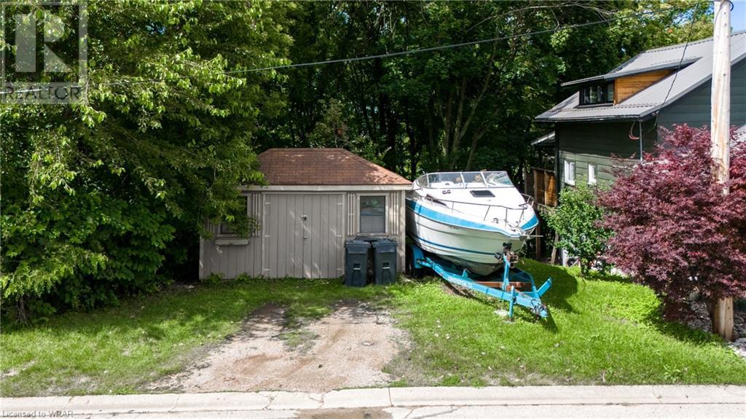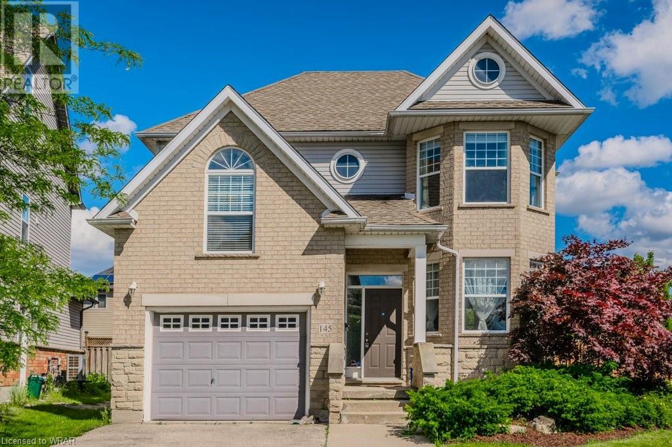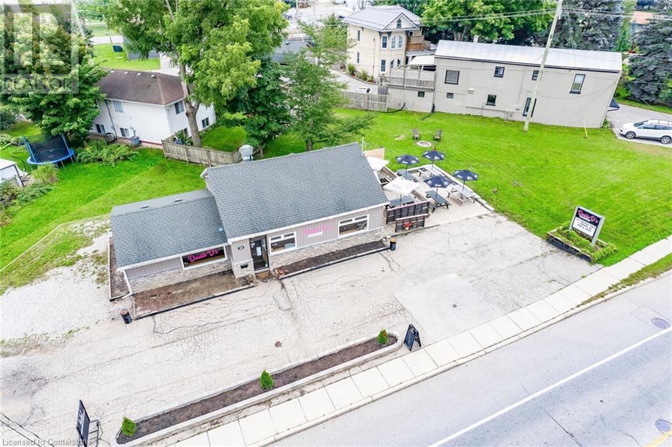4663 Wellington 35 Road
Puslinch, Ontario
A MODERN COUNTRY RETREAT WITH ENDLESS CHARM & PRIVACY! Discover the charm & tranquility of country living in this enchanting all-brick modern home, nestled on a lush 1.25-acre lot. Designed to accommodate 3 families comfortably, this expansive retreat boasts 6 spacious bedrooms & 4.5 luxurious bathrooms, offering an abundance of space & privacy. The vast, picturesque grounds present endless opportunities for outdoor activities. Imagine cozy evenings around the campfire, under a starlit sky, or peaceful afternoons spent gardening or entertaining friends. The covered deck provides a perfect vantage point for soaking in the serene farm field views from the hot tub. Inside, the home’s thoughtful layout ensures every comfort & convenience. With soaring high ceilings & over 4200sqft of living space, this retreat includes 3 well-appointed kitchens & 3 convenient laundry rooms. The lower level is uniquely designed to offer 2 separate suites, ideal for accommodating in-laws or extended family. This home has been meticulously maintained & updated, featuring a new roof & eavestroughs (2021), a luxurious hot tub (2019), a water softener (2023), furnace (2021), septic pump (2023), a backup generator (2024), & a well pump (2023). Other updates include new garage doors (2020), central vac (2022), new windows (half the house) (2021), new front and back doors (2022), a newer fence surrounding the property (2020), updated light fixtures throughout, & outdoor Bose sound system (2021), & a digital shower. The property also boasts a triple heated garage, ample driveway parking, & nearly 900sqft of underground storage beneath the garage. Seize the opportunity to create lasting memories in this idyllic multi-family country retreat, where the beauty of the rural landscape harmonizes with the comfort of a welcoming home. Conveniently located just minutes from the 401, Guelph, & Cambridge, you can enjoy the best of both worlds – serene countryside living with easy access to urban amenities. (id:59646)
624 Silver Lake Road
Sauble Beach, Ontario
For additional information, please click on Brochure button below. 12.23 acre lot, with walking trails and a private dock, only a 5-minute stroll away from a world-class beach with the best sunsets. 3 hours from GTA. Year-round access. Nature trails. R3 zoning, with previously approved (but never started) house build (plans available). Close to amenities, e.g., golf, shopping boutiques, family health team, hardware, library, financial institution, groceries, ATV trails, fishing, boating, and much more. Gated entrance. Water access (protected green space). Unique topography for building well above Lake Huron water level. Environmental impact study begun to determine lot severances feasibility (to be completed 2024). Two driveway entrances, one off arterial road (Southampton Parkway). 3 minute drive to downtown Sauble Beach. (id:59646)
14238 Telephone Road
Colborne, Ontario
For more info on this property, please click the Brochure button below. Nestled amidst vast farmland and woodlands, this Century home exudes tranquility, offering stunning views of Lake Ontario and ample space for countryside living. With turn-of-the-century craftsmanship, updates maintain the original charm, featuring elaborate trim and finishes. Restorations honour its rich history. Original hard maple flooring and a new 30-year shingled roof showcase its enduring quality. A corn-burning furnace ensures efficient warmth, while a natural spring-fed well provides water. The spacious kitchen leads to a large outdoor patio. Boasting 2600 sq. ft., a workshop, and expansive living areas, this home seamlessly blends rural charm with urban convenience, just 5 minutes from the 401 and an hour from Greater Toronto. Enjoy the best of both worlds—a timeless retreat near world-class fishing and picturesque beaches. The luminous and capacious kitchen beckons endless culinary delights, seamlessly transitioning to a sprawling raised outdoor patio awaiting final touches. With 2600 square feet of living space, including a voluminous attic and a fieldstone foundation basement ideal for a wine cellar, the residence further offers a workshop with a separate entrance, currently serving as a hub for a world-class craftsman's home business. From a grand living room to a vast pantry and a versatile display area, the possibilities for utilizing the abundant living spaces are limitless. Offering the quintessential blend of rural tranquility and urban convenience. Embrace the essence of luxury living—a harmonious synthesis of heritage and modernity awaits! (id:59646)
100 Dundas Street E
Paris, Ontario
Excellent opportunity to plant roots in a up an coming commercial/wellness building. The current tenants area a exclusive yoga wellness center & a fireplace retail/service business. The 3500 sqft available is partially framed with HVAC & seperate offices & 2 rough-in bathrooms. Exposed ceilings for extra high ceilings & industrial feel or the property can be built out to service your needs. Excellent exposure for your retail/Office needs. Bring us your ideas & we will work to make it reality. (id:59646)
100 E Dundas Street E
Paris, Ontario
Fantastic opportunity in Paris! This expansive property includes a 7590 sqft building with a full walk-out lower level (Over 15,000 sqft building!) the lower level features an anchor tenant with extensive renovations built out to impress! Solid tenant/leases in place with an additional 3500 sqft of retail/office space with roughed-in bathrooms & frames offices available for your use or further income. The rear 4000 sqft shop has an additional bathroom as well. New roof, Hvac systems. (id:59646)
757 Wood Lily Street
Waterloo, Ontario
Better than new! Rarely found spotless 4 bed, 4.5 bath house in desirable Clair Hills community, a few minutes drive to universities, Costco and all other amenities. you will be thrilled to find out that every bedroom has walk in closet and its own bathroom (3 bedrooms with ensuites), 9ft. ceiling and open concept with upgraded floor on main level and upgraded ceramics in all wet areas. and lots more upgrades such as central air, granite kitchens countertop and upgraded cabinets with island and undermount lighting,8 feet high interior door, upgraded patio door, colored windows, upgraded carpet, etc. (id:59646)
77 Leland Street Unit# 421
Hamilton, Ontario
Welcome to 77 Leland Street in the popular, well established Ainslie Wood neighbourhood. This newer modern condominium is steps from McMaster University, McMaster Hospital, and all the amenities one could desire. Built with functionality and lifestyle in mind, it is perfect for investors, students, and or commuting professionals. Tasteful interior with neutral design and colours, granite counter top in white kitchen, laminate flooring throughout, high ceilings, and plenty of windows. West facing unit filled with natural sunlight. Deck grade composite tiling with drainage on balcony. Unit 421 also features the best parking spot available. Safe and secure condo with common laundry room, 4th floor in door bicycle storage, security cameras, and 24/7 emergency maintenance. Surrounded by ample green space, close proximity to public transit, trendy restaurants, and major commuter routes, it is the perfect location for all. Building was built in 2020, not subject to rent control. (id:59646)
527 Avalon Lane
Simcoe, Ontario
Here's the perfect opportunity to build on this prime development lot with stunning views of Lake Erie. This land is nestled down a very private dead end laneway in a peaceful enclave of approximately 22 properties. Hydro and fibre optics at the lot line and the Seller will include proposed engineered drawings (id:59646)
2551 Sixth Line Unit# 19
Oakville, Ontario
Convenience, comfort, and a fabulous lifestyle await you in the Uptown Core, where you are surrounded by nature trails, parks, and ponds yet within walking distance of shopping, restaurants, and services. This fabulous Fernbrook Waterlily corner end unit model is the largest unit in the complex with approximately 1096 sq. ft. and boasts abundant natural light and splendid views from the large, extra windows. This unit has been freshly painted and comes with two parking spaces. The living/dining room features dark laminate flooring, three large windows and a walkout to the balcony with glass panel railings. Your open-concept kitchen keeps you connected to activities while entertaining and offers dark shaker-style cabinetry, black appliances and a peninsula/island with a breakfast bar, which is perfect for a quick meal or serving appetizers. The powder room on this level offers convenience, and the staircase with dark-stained oak railings accesses the upper level. At the top of the stairs, you will find a window-side, loft-style computer niche. The second floor offers two sun-filled bedrooms, a lovely 4-piece bathroom with dark cabinetry and a handy second-floor laundry area. Close to the Oakville Hospital and providing easy access to transit, highways and GO Train Station, this unit offers an exceptional blend of modern living and accessibility. (id:59646)
1015 Walton Avenue
Listowel, Ontario
Welcoming to the charming town of Listowel where you will find this stunning 2 story home nestled on a spacious one acre lot, providing ample room for you are your loved ones to enjoy. The moment you step inside you will be greeted by a warm and inviting atmosphere. The main floor boasts a well designed layout perfect for both daily living and entertaining. The heart of the home is the beautifully appointed kitchen with ample storage, modern appliances and a convenient island for meal preparation. The living room, just off the kitchen, is a great place to unwind and relax, with its large windows allowing for plenty of natural light to fill the space. On chilly evenings you can cozy up by the fireplace, creating a cozy ambiances for you and your family to enjoy. Main floor master bedroom is designed with a spacious walk in closet and a generous size ensuite bathroom, this bedroom is designed to provide the utmost comfort and convenience. Additionally there are three bedrooms on the upper level with a full bathroom that is great for children or if you have some guests staying for a few days. Outside the beautiful landscaping adds to the curb appeal of the property. The large backyard provides plenty of space for entertaining, gardening, activities or just simply unwinding. Back yard comes complete with a gas fire place, lighting system, speaker system and wood fire pit. It's the ultimate backyard for the outdoor enthusiast. If you are looking for a spacious and beautifully appointed home with ample outdoor space, this home is perfect for you. Back half of the 1 acre lot has the potential to be severed off. Don't miss out on the opportunity make this house your dream home. (id:59646)
109 Bristol Road E Unit# 127
Mississauga, Ontario
Great opportunity to buy a fully renovated 1+1 bedroom stacked townhome in the heart of Mississauga close to all amenities, schools, shops, public transit, and quick access to HWY 401 and 403. Complex is professionally managed and maintained. Landscaping is beautifully manicured with play ground and swimming pool. This beautiful unit offers 765 square feet, 1 Bedroom + Den. Gorgeous kitchen with quartz counters and S/S appliances. Spacious living and dining area and a den, sliding door opens to the balcony overlook green space. This unit comes with a locker (at the right side of front door) and two parking spaces (Garage parking #167 & Surface parking #134). Show with absolute confidence. (id:59646)
414 Mud Street E Unit# Rear
Stoney Creek, Ontario
Recently renovated Multiple Storage units are available ranging from 200 to over 4000 sq. feet located at 414 Mud street E in stoney creek. Theses units can be used for Industrial, commercial or personal storage needs. This specific unit at the rear of the barn building. Great for your long term or short term storage needs. This unit is around 850 sq. feet with 9' ceiling height. Shared washroom facility is available on site. The area is secured with 24 hours video surveillance. The rear unit has loading and unloading double Doors. Over 8’ clear height. Accessible to any type of vehicle. Easy access to Lincoln Alexander Parkway, Highway 403 and QEW, minutes to amenities. (id:59646)
43 Guelph Street
Georgetown, Ontario
Investment Opportunity on Hwy 7 [Guelph St] in Georgetown. This two-story building includes 5 commercial tenants containing a total of 4,777 leasable space. Positioned just east of Mill Street, the property offers outstanding visibility and access, along with ample parking for approximately 15 vehicles. A range of tenantsa salon, a used clothing store, office space, storage, and a tattoo studioproviding a stable source of income. The property site covers a total area of 8,966 square feet and benefits from legal, non-conforming zoning within the current Official Plan. It is located within the Mill Street Corridor, an area designated for strategic redevelopment as per the Georgetown GO Station Area Secondary Plan, which is an integral part of the Town of Halton Hills planning initiatives related to the implementation of the Sustainable Halton Plan. Its proximity to downtown Georgetown and the GO station enhances its appeal, making it a highly desirable investment for both current commercial use and future residential redevelopment projects. Access to the rear parking area from Guelph Street is via a Right of Way over the Town of Halton Hills Sewer Easement. According to the property survey, the eastern boundary of the lot meets this Sewer Easement at the end of the retaining wall. Current uses are permitted as Commercial Retail, the zoning under the official plan does not allow future extensive Commercial uses however, the property could potentially be repurposed to support Low Density Residential [LDR 1] uses in the future. Property is offered as is, where is without any representations or warranties. A Confidentiality Agreement must be submitted to receive financials. Property is offered as is, where is without any representations or warranties. All month to month Tenants. Please do not go direct and do not walk the property, or approach the tenants or staff on site. (id:59646)
75 King Street S Unit# 27
Waterloo, Ontario
Great opportunity to own your business in prime location. Currently running a 2,862 SF bookstore with exclusive usage rights, situated in a bustling area with high foot traffic, ensuring a steady stream of customers. Open Concept Layout: Modern and spacious design, providing a welcoming atmosphere for book lovers. Excellent Renovation: Almost brand new renovated with high-quality finishes, ready for the next owner to take over. Lease Option: Includes a renew option, offering stability and long-term potential for growth. Zoning permits lots of different usages. Don't miss out on this chance to step into a turnkey business with a loyal customer base and an excellent reputation. (id:59646)
375 King Street N Unit# 1502
Waterloo, Ontario
Nice view of Waterloo and surrounding areas from the 15th floor of this recently renovated corner unit. Plenty of natural light. 3 bedrooms. 2 bathrooms. Balcony. Updates include: new kitchen with backsplash/sink/faucet/quartz countertop. Fridge/stove/built-in microwave/dishwasher/washer/dryer all included. Renovated main 4pc bath. New flooring throughout. Freshly painted throughout. New baseboard trim. Primary bedroom with a renovated 2 pc ensuite bath and ample closet space. All utilities (heat/ac/water/hydro) included in condo fees. 1 underground parking spot and 1 underground locker space. Car wash in the underground parking area. Building allows pets. Condo fees include use of many amenities: indoor pool and sauna, party room, exercise room that has amazing views of the city with windows that are floor to ceiling, conference room, arts and craft room, workshop/billiards room, cards and games room, library with seating areas. Columbia Place is a well kept building. (id:59646)
53 Apeldoorn Crescent
London, Ontario
Welcome to this charming 1 1/2 story home located in the vibrant community of London, Ontario. This property is an excellent opportunity for first-time buyers or savvy investors, as it offers immediate rental income with current tenants in place ($2095/mth + utilities) With a welcoming interior living space, the home features 2+1 comfortable bedrooms and two bathrooms. The main floor has a bright living room adorned with a large picture window and elegant crown moulding and open to the remodeled kitchen. A separate dining room, a finished back porch, and a 4-piece bathroom complete the main floor. Upstairs, you'll find two cozy bedrooms with ample closet space, ideal for a growing family. The lower level offers a third bedroom equipped with an egress window and a convenient 2-piece bathroom. There's also potential to create a family room in the unfinished space of the basement, allowing you to add your personal touch. Outdoor living is enhanced by a fully fenced backyard, perfect for children and pets to play safely. The property also includes a detached garage and three sheds, providing ample storage and workspace. This home is ideally located close to a multitude of amenities, including schools, parks, an arena, restaurants, public transit, Fanshawe College, and a variety of shopping options. Key updates include refinished hardwood floors, updated pex plumbing, new lighting fixtures, and recently replaced roof. Additionally, the old lead plumbing has been removed, and the water line to the street has been replaced to ensure peace of mind. Some photos have been digitally staged for visualization purposes. Photos are prior to the tenants moving in. (id:59646)
102 Elma Street
St. Catharines, Ontario
Nestled in the highly desirable North End of St. Catharines, this fully renovated legal duplex presents a lucrative investment opportunity. Boasting two fully rented units, this property offers a steady income stream for investors. Each unit features its own separate entrance and laundry facilities, ensuring tenants' privacy and convenience. The basement unit has undergone extensive renovations, showcasing quartz countertops, stainless steel appliances, and luxury vinyl flooring throughout. Situated in a quiet and family-friendly neighborhood, this property is conveniently located near schools, parks, and shopping centers, with easy access to the highway for effortless commuting. Don't miss out on this amazing opportunity! Contact your Real Estate Agent today to schedule a viewing and secure this prime investment property in the heart of St. Catharines's North End. (id:59646)
242 Mount Pleasant Street Unit# 19
Brantford, Ontario
Welcome to your future home in the prestigious Lion's Park Estates, West Brant. *This brand-new bungalow, soon to be built, offers an elegant and practical design perfect for comfortable family living and entertaining. *Step inside to discover an open-concept main floor that beautifully combines the kitchen, dinette, and great room. *The kitchen is a chef’s dream, featuring a centre island with quartz countertops, a spacious walk-in pantry, and a dinette area ideal for casual meals and gatherings. *The great room is the heart of the home, with its cathedral ceilings adding a touch of grandeur. *Enjoy seamless indoor-outdoor living with a patio door that opens to the backyard, perfect for summer BBQs and relaxing evenings. *The primary bedroom is a true retreat, boasting a large walk-in closet and a luxurious 5-piece en-suite. *This spa-like bathroom features double sinks with quartz counters, a stand-alone soaker tub, and a separate shower with glass doors, providing a serene space to unwind. *A second well-appointed bedroom and an additional 4-piece bathroom offer comfort and convenience for family or guests. *The main floor also includes a laundry room and a mudroom that provides direct access to the 2-car garage, adding to the home’s practical layout. *Every detail in this home is designed with elegance and functionality in mind, from the high-quality finishes to the thoughtful layout. *Whether you're hosting friends or enjoying a quiet night in, this home offers the perfect blend of style and comfort. *Don’t miss the opportunity to make this stunning bungalow your new home. Experience the best of West Brant living in the exclusive Lion's Park Estates. *Make an appointment today for more information and to discuss how you can customize this home to fit your lifestyle. (id:59646)
2121 Lakeshore Boulevard W Unit# Ph2703
Etobicoke, Ontario
A 3+1 bedroom and 3-bathroom unit with a breathtaking 270-degree panoramic lakeview in the heart of the Etobicoke!Waterfront living at it's best!! Luxurious one of a kind p.H! Panoramic views of toronto skyline & lake! Captivating interior design! Open concept gourmet kitchen with granite, breakfast area & ample storage! 5 walkouts to 4 balconies with gorgeous views! Interior 2215 sf and 345 sf of outdoor living space with amazing views! Easy access to shopping, dining, transit, bicycle paths, martin goodman trail! Exceptional amenities with 24hrs security guard! (id:59646)
222 Black Walnut Drive Unit# 2
St. George, Ontario
3500 ft.² industrial space with reception 2 piece washroom and private office. 14 foot tall drive-in door, with automatic controls. Both radiant tube and forced air gas blower heating in warehouse. 100 amp 600 V power, 3 year lease option. Clear Height approximately 14.6ft at the eaves and 16ft at the peak. List price is semi-gross, plus HST & Utilities. (id:59646)
77 Graham Crescent
Stratford, Ontario
Coming August 1st, this fully renovated and generously sized 5-bedroom + Den (6 Rooms ) house is available for rent in Stratford. Its prime location near downtown, the hospital, and schools make it highly desirable. The 2000+ ft² finished area back split is nestled in a serene, family-friendly neighborhood, offering easy access to Stratford General Hospital, parks, schools, bus routes, trails, and the picturesque Avon River. Inside, you'll find a thoughtfully designed living space featuring five bedrooms, a den area, two full bathrooms, a spacious open-concept Kitchen, a living room, a dining area with access to the backyard, and a lower-level family room. The corner lot and large windows infuse the home with abundant natural light, creating a warm and inviting ambiance. Additional perks include an extended driveway and a spacious lot (4-5 parking), providing ample space for a growing family's active lifestyle. The monthly rent is $3600, plus utilities. To secure the rental, the owners require the rental application along with reference checks and a Credit Report. The first and last month's rent is required upon signing the lease. WORKING PROFESSIONALS, FAMILIES & STUDENTS are welcome to apply. (id:59646)
557 Ontario Street
London, Ontario
Welcome to a fantastic triplex investment opportunity in East London. This fully leased property is ideally located just a 10-minute drive from Western University and only 7 minutes from downtown, making it perfect for attracting quality tenants. Each unit is occupied by great tenants who maintain a clean and friendly living environment. Shared laundry facilities are conveniently located in the basement. The property also features a stand-alone oversized garage with high ceilings, presenting excellent potential to develop a fourth unit or lease it out as storage for additional income. (id:59646)
3025 Doyle Drive Unit# 26
London, Ontario
Welcome to your new home! This recently built, bright, and modern townhouse features three spacious bedrooms, 2.5 bathrooms, and a generous 1700 Sqft of living space. Perfectly designed for contemporary living, it includes an upper-level laundry for added convenience and two parking spots. Ideally located, this beautiful home is less than a 5-minute drive to the 401, making your commute a breeze. Don't miss this opportunity to own a stylish and functional townhouse in a prime location! Book your viewing today. (id:59646)
Lot 4 - 46 Chapel Street
Vienna, Ontario
Opportunity awaits! Build your dream home on one of these magnificent, private, executive lots. OVER 200ft FRONTAGE. Escape the big city and enjoy peace and serenity. Minutes from one of Ontario‘s top-rated beaches, Port Burwell, and a short drive to Highway 401. All amenities are readily available in this spectacular location! Services including Hydro, Gas, and Sewer will be available at the lot line - Fiber Internet is also available! PLEASE NOTE: Images are conceptual and not a representation of the completed construction. You'll work with your builder, architect, and landscape design people to create your own dream. ONLY 4 BUILDING LOTS AVAILABLE - DON'T MISS THIS OPPORTUNITY! (id:59646)
Lot 3 - 46 Chapel Street
Vienna, Ontario
Opportunity awaits! Build your dream home on one of these magnificent, private, executive lots. OVER 200ft FRONTAGE. Escape the big city and enjoy peace and serenity. Minutes from one of Ontario‘s top-rated beaches, Port Burwell, and a short drive to Highway 401. All amenities are readily available in this spectacular location! Services including Hydro, Gas, and Sewer will be available at the lot line - Fiber Internet is also available! PLEASE NOTE: Images are conceptual and not a representation of the completed construction. You'll work with your builder, architect, and landscape design people to create your own dream. ONLY 4 BUILDING LOTS AVAILABLE - DON'T MISS THIS OPPORTUNITY! (id:59646)
570 Henry Street
Woodstock, Ontario
Unlock the ultimate investment and income opportunity with this exceptional property that promises both potential and prosperity! Whether you're an astute investor seeking a lucrative asset or a savvy homeowner looking to offset mortgage costs, this legal duplex with an additional legal non-conforming separate unit at the rear is an ideal choice. The main unit, thoughtfully owner-occupied, showcases 2 bedrooms, a modern kitchen with updated cupboards, stylish backsplash, stainless steel appliances, newer living room flooring, and a bathroom featuring a luxurious walk-in bathtub for added comfort. Discover the basement's hidden gems—bonus rooms, storage spaces, and a three-piece bathroom with a private entrance, currently utilized by the owner as part of their living quarters. The upper 1-bedroom unit offers a spacious living room and kitchen, complemented by a private deck perfect for hosting BBQs and gatherings. Nestled discreetly at the back, the separate self-contained one-bedroom unit boasts a patio door leading to a private backyard oasis, ideal for outdoor entertaining. Each unit, beyond water costs, independently covers its heat and hydro expenses. The property comes complete with essential appliances—fridge, stove, washer, and dryer—all included in an as-is, where-is condition. Benefit from recent upgrades including a newer furnace, AC, windows, and doors, along with both buildings boasting a durable steel 55-year warranty roof for peace of mind. Located just a stone's throw away from major highways 403 to Brantford and 401 to London, this property offers a serene retreat with unbeatable accessibility. With a plethora of features too numerous to list, booking a showing is the key to unlocking the full potential of this remarkable investment. Don't miss this golden opportunity to secure your financial future and live the dream of mortgage-free living or lucrative rental income—it's a decision you won't regret! (id:59646)
1375 Windham Centre Road
Windham Centre, Ontario
Welcome to 1375 Windham Centre Road, in beautiful Norfolk County. Sitting on a private 1 acre lot with no rear neighbours, this 5 (4+1) bed, 3 bath home is ready for its next owners. Most of the property is recently updated throughout - simply move in and enjoy. Boasting a spacious kitchen/dining room with custom cabinetry and quartz countertop that has a sunroom attached with additional seating and loads of natural light. The recently added Primary bedroom feels like its own separate wing of the house-with double closets and a huge ensuite bathroom. Another spacious 3 bedrooms and bath on the upper level making this the perfect house for the growing family, or those needing office space. Now the best part, your backyard paradise- a huge deck with coveted gazebos perfect for entertaining, and completely private in ground pool. With a detached heated shop, parking for 8, a beautiful rural setting, the list goes on and on with this home. Book your showing today! (id:59646)
7384 Highway 6
Tobermory, Ontario
INCREDIBLE TURN-KEY BUSINESS OPPORTUNITY IN THE BEAUTIFUL VILLAGE OF TOBERMORY! This wellmaintained variety store with a gas bar is located on Highway #6, the main road going into Tobermory. A well-established business in Tobermory. The only gas station in town with a cigarette, a diesel, and a propane refill center. A great opportunity to own your own business! As the only gas station in town, your business is sure to attract ample customers going to and from Lake Huron and Georgian Bay. With over 4000 permanent residents Tobermory's shipwrecks, thriving scuba diving attractions, beautiful shorelines, boating, and national parks attract an additional half a million tourists annually. Hoppy's Gas Bar is a very busy location less than a minute away from the heart of Tobermory, making this an essential stop for everyone traveling in or out. You will not find a better location than this, book your showing today! (id:59646)
Pt Lt 35 Tower Heights Drive
Port Stanley, Ontario
Beautiful tree lined Ravine Lot on the Port Stanley Bluffs. A great investment opportunity to build what you want in this quiet neighborhood with gorgeous views of the lake below. Any interested buyer must complete their own due diligence, and satisfy themselves with municipality, along with conservation authority regarding building envelope, setback requirements, engineering and services to the lot, along with HST requirements with CRA. (id:59646)
203 Mausser Avenue Unit# 12
Kitchener, Ontario
Discover comfort and charm in this spacious 2-bedroom, 1-bathroom apartment that is sure to make you feel right at home! Step inside to find tasteful upgrades such as luxury laminate flooring throughout, recently updated stainless steel appliances, and a modern bathroom. Large windows all throughout the unit flood the space with natural light, infusing every corner with warmth. Take your choice of basking in the sunlight streaming through your windows or out on your spacious balcony, and forget about the usual concerns of water, heat, and parking bills, as at 203 Mausser, they are all included in your rent! Enjoy further convenience as this location puts you just steps away from Mausser Park, grocery stores and bakeries, shopping centres, highways, schools, and more! Embrace stress-free living and book your private tour today! (id:59646)
178 Ingersoll Road
Woodstock, Ontario
Investment Opportunity!!! This 1815 sqft building and land are precisely what you’ve been looking for. What sets this property apart from others is the unique C4 zoning designation. This zoning allows for mixed-use usage, making it an excellent investment opportunity for entrepreneurs or homebuyers looking to generate additional income. The main level of the building features an office, reception area, kitchenette/common work area, two pc bathroom and an attached garage (11’8” x 28’1”). The back part of the building features a bay (28’11” x 14’5”) with a two-pc bathroom that is rented for $600/month all inclusive. Additionally, at the back of the building, there is a two-bedroom apartment with an eat-in kitchen, 4pc bathroom and mechanical room that is rented for $800, which includes heat & water). There is ample onsite parking, and is conveniently located close to 401/403 & all amenities. (id:59646)
10 Sunset Place
Point Clark, Ontario
Sunset Place is just a few steps from Lake Huron’s most beautiful sunsets and its popular beach. This is an ideal setting for both year-round living and a seasonal cottage or family vacation retreat. Build your dream home on this beautiful lot, close to the lake, situated on a quiet cul-de-sac in a new, exclusive subdivision in Point Clark. This almost half-acre lot, situated just behind the waterfront properties, is only a 2-minute walk to the beach. The lot has already been cleared of trees and is ready for you to build your dream home. Only a short drive to Kincardine, with trails, parks, a recreation center, marina, and a golf course nearby; essential services, such as septic, are required, while municipal water and hydro are readily available on-site. Kincardine's charming town center, with its vibrant culture and amenities, is a brief 10-minute drive away. This lot promises a blend of peaceful living with the ease of access to recreational and urban pursuits. (id:59646)
460 Hespeler Road Unit# 103a
Cambridge, Ontario
Prime office/retail space in the main artery and business district of of Cambridge just a few blocks southof401. Neighboring units in the building include Pharmacy, diagnostic Centre, Dentist, Optometrist, Physiotherapist etc. With C4 zoning, this is the ideal space for professional offices such as medical office, real estate, law, accounting, insurance, mortgage, consulting, employment, travel, IT specialist and much more! Across from Cambridge park mall, steps from transportation and every amenity. This commercial plaza with3freestanding buildings (approximately 80,000 sqft) has excellent exposure with 301 feet of frontage onto Hespeler Rd. Daily traffic roughly 50,000 cars. To add, our site is part of the Growth and Intensification Study, as proposed by the city of Cambridge. Coupled with the numerous stores and the shopping mall nearby, the Cambridge Gateway Centre can become the incubator for your business’s success. Don’t miss out on this rare location – Immediate Occupancy. (id:59646)
460 Hespeler Road Unit# 103
Cambridge, Ontario
Prime office/retail space in the main artery and business district of of Cambridge just a few blocks south of401. Neighboring units in the building include Pharmacy, Dentist, Optometrist, Physiotherapist etc. With C4 zoning, this is the ideal space for professional offices such as medical office, real estate, law, accounting, insurance, mortgage, consulting, employment, travel, IT specialist and much more! Across from Cambridge park mall, steps from transportation and every amenity. This commercial plaza with 3freestanding buildings (approximately 80,000 sq. ft) has excellent exposure with 301 feet of frontage onto Hespeler Rd. Daily traffic roughly 50,000 cars. To add, our site is part of the Growth and Intensification Study, as proposed by the city of Cambridge. Coupled with the numerous stores and the shopping mall nearby, the Cambridge Gateway Centre can become the incubator for your business’s success. Don’t miss out on this rare location – Immediate Occupancy. (id:59646)
25 High Street
Drayton, Ontario
Welcome to 25 High Street in Drayton a quaint small town that is close to the city. This stunning custom built home has been thoughtfully created with raising a family in mind. From the spacious rooms to play in to the captivating great room where you can go read a book and relax in. As we gather into the luxurious kitchen where many delicious meals can be made and endless social time will be enjoyed. This spacious home is over 3200 square feet of just pure enjoyment where memories are made. To top it off it is only a short walk to school, the different parks, the library, grocery store, various trails and the medical centre. So don't miss out on this gem of a home that can be yours. Book your appointment today for you private viewing. (id:59646)
2648 Wilson Place
Innisfil, Ontario
Welcome to this stunning legal duplex nestled on .45 acres of land in picturesque Innisfil! Boasting an ideal setup for a mortgage helper, multi-generational living, or savvy investment opportunity, this home is truly exceptional. With over $340k in renovations and additions, including the second unit and a drive-thru garage, every detail has been carefully considered. The main unit features 2+3 bedrooms and 3 baths, adorned with custom solid wood wormy maple kitchen cabinetry throughout the kitchens and bathrooms. As you step inside, you're greeted by a cozy living room with a fireplace, flowing seamlessly into the well-appointed kitchen and dining area. The spacious primary bedroom offers a serene retreat complete with a walk-in closet, ensuite, and private access to a deck overlooking the backyard oasis. Downstairs, discover three additional bedrooms and another bathroom, providing ample space for family or guests. The second unit offers a private entrance to a one-bedroom, one-bathroom suite, featuring two walkouts to a private deck, a luxurious wet shower with a huge bath, and a large kitchen with a massive island, perfect for entertaining. Plus, enjoy the convenience of in-suite laundry. No detail has been overlooked in this home's updates, including windows, doors, A/C (2020) as well as a new roof and siding in (2022). With its impeccable craftsmanship and unparalleled amenities, this one-of-a-kind residence is sure to impress. (id:59646)
2648 Wilson Place
Innisfil, Ontario
Welcome to this stunning legal duplex nestled on .45 acres of land in picturesque Innisfil! Boasting an ideal setup for a mortgage helper, multi-generational living, or savvy investment opportunity, this home is truly exceptional. With over $340k in renovations and additions, including the second unit and a drive-thru garage, every detail has been carefully considered. The main unit features 2+3 bedrooms and 3 baths, adorned with custom solid wood wormy maple kitchen cabinetry throughout the kitchens and bathrooms. As you step inside, you're greeted by a cozy living room with a fireplace, flowing seamlessly into the well-appointed kitchen and dining area. The spacious primary bedroom offers a serene retreat complete with a walk-in closet, ensuite, and private access to a deck overlooking the backyard oasis. Downstairs, discover three additional bedrooms and another bathroom, providing ample space for family or guests. The second unit offers a private entrance to a one-bedroom, one-bathroom suite, featuring two walkouts to a private deck, a luxurious wet shower with a huge bath, and a large kitchen with a massive island, perfect for entertaining. Plus, enjoy the convenience of in-suite laundry. No detail has been overlooked in this home's updates, including windows, doors, A/C (2020) as well as a new roof and siding in (2022). With its impeccable craftsmanship and unparalleled amenities, this one-of-a-kind residence is sure to impress. (id:59646)
29 Hurst Avenue
Kitchener, Ontario
Introducing an amazing real estate opportunity - a fully vacant triplex with an additional bonus unit, featuring stunning and unique upgrades. This property has undergone a comprehensive renovation, ensuring a luxurious and comfortable living experience for residents. Highlights include a steel roof, triple glazed windows, cold climate air source heat pumps, Lunos E2 HRV units, heated floors in all bathrooms, motion lighting, and versatile loft space. The property also offers dedicated outdoor amenity spaces, conduit runs for future installations, Levington panels with smart breaker technology, and a carpet-free environment. Don't miss this remarkable investment -discover the charm and luxury this home offers. (id:59646)
145 Hawkswood Drive
Kitchener, Ontario
Nestled on a sunny corner lot, this charming home offers the perfect blend of comfort and convenience. With over 3,000 square feet of living space, it features a spacious family room, three bedrooms, and two full bathrooms on the upper floor, perfectly accommodating your family's needs. The ground level boasts 9-foot ceilings, creating an open and airy atmosphere. Large windows throughout the home invite ample natural light, enhancing the warm and welcoming ambiance. The ground floor includes an office, ideal for those working from home and easily convertible to an extra bedroom if needed. The fully finished basement provides additional living space, complete with a 3-piece bathroom, ideal for guests or a recreational area. Location is everything, and this home delivers! Situated close to a beautiful park, the community mailbox, and the serene Kiwanis Park and Grand River, you’ll enjoy easy access to outdoor activities and nature. Commuters will appreciate the proximity to Highway 8, making travel a breeze. Plus, with Conestoga Mall, the Sportsplex, and the Waterloo Library nearby, shopping, sports, and educational resources are just moments away. Don’t miss out on this wonderful opportunity to own a home in a vibrant and convenient neighbourhood. Schedule your viewing today and discover all the benefits this lovely property has to offer! (id:59646)
1276 Roper Drive
Milton, Ontario
Presenting Beaverhall’s prestigious Atlantic model, set on a prime lot with serene pond views and no rear neighbors. This all-brick 4+2 bedroom residence features a myriad of high-end customizations. As you arrive, the inviting enclosed front porch beckons you inside. The grand double-door entrance opens to a breathtaking foyer with wooden stairs and a cozy conversation nook. The kitchen is equipped with a thoughtfully designed work triangle, granite countertops, and garden doors that lead to an impressive BBQ area, ideal for entertaining. The main floor family room is adorned with additional windows, offering stunning pond vistas. The open-concept dining and living rooms exude a romantic and private ambiance. Upstairs, the second level is meticulously designed to captivate. The open-to-above foyer has been enclosed, creating a spacious master suite with a luxurious ensuite featuring a soaker tub. The remaining three bedrooms are generously proportioned. The finished basement includes 2 bedrooms and a 3-piece bath. The side entrance has rough-in wiring for security cameras. Ideally situated with easy access to major transportation routes, this home is perfect for commuters and conveniently close to all essential amenities. Stylish and contemporary, this residence is truly magnificent. (id:59646)
34 Hope Street E
Tavistock, Ontario
Talk about a prime lot in Downtown Tavistock. Prime corner exposure with a 156.74 ft frontage. Currently occupied by an approximate 1050 sq.ft. turnkey restaurant/bar. Occupy the current building, demolish and custom build, or expand with drive-thru potential- - the choice is yours what to do with this spot! (id:59646)
55 West 22nd Street
Hamilton, Ontario
Welcome to this meticulously designed residence, spanning 2900 square feet and featuring 6 bedrooms and 5 bathrooms. Upon entry, you're greeted by a stylish foyer adorned with porcelain tiles and quartz countertops, setting the stage for the elegant ambiance that permeates throughout. The open-concept living space offers a seamless flow between the living room, kitchen, and dining area, characterized by chevron white oak hardwood flooring and vaulted ceilings that exude grandeur. The kitchen is a chef's dream, boasting quartz countertops, European walnut custom cabinetry, and high-end appliances including a Samsung All Around Cooling fridge and Fisher and Paykel coffee and espresso machine. The living room provides a cozy retreat with a Valor Electric fireplace surrounded by rift-cut white oak and built-in smoked glass shelving, while large windows with silhouette blinds bathe the space in natural light. The primary bedroom is a sanctuary of luxury, featuring chevron white oak flooring, vaulted ceilings, and a Napoleon electric fireplace with a white oak wood surround. The ensuite bathroom is a spa-like oasis, complete with double fogless in-lit LED mirrors and a glass-surround shower. The lower level of the house offers additional living space with vinyl flooring and LED pot lights, along with a fully equipped kitchen boasting quartz countertops. Bedrooms on this level are generously sized and feature custom built-in closets. Outside, the blend of stucco and composite teak exterior paneling, along with professionally landscaped yards, add to the property's allure. With ample parking for up to 8 vehicles and an oversized wooden deck for outdoor entertainment, this home seamlessly blends luxury with functionality. Every detail has been carefully considered to ensure your utmost comfort and enjoyment in this stunning property. (id:59646)
6 Morrison Place
Springwater, Ontario
Nestled in Cameron Estates, this spectacular custom built residence embodies the essence of quiet luxury and thoughtful design. Situated on a premium half acre lot backing onto a treed conservation, this family home promises a harmonious balance of tranquility and understated contemporary elegance. The approachable modern and transitional character is reflected by the adaptable light swept open plan, impeccable finishes, spectacular views from the expansive floor to ceiling windows. The spacious foyer with vaulted cathedral ceilings with integrated uplighting and Barber Glass pocket door lead to the open living and dining area that’s ideal for gathering and entertaining with its adaptiveness anchored by a Spartherm Arte 3 sided wood burning fireplace and forested views. The open kitchen is appointed with custom Scavolini millwork with integrated lighting, SubZero fridge, Wolf gas range, Miele dishwasher, Franke sink and a walkout to a frameless glass deck. Two bedrooms and a study on the main floor feature a primary suite with custom closets and a five piece ensuite bath with Cristalplant seamless double vanity, deep soaker tub and stand in shower with Dornbracht fixtures. The second bedroom offers views of the front yard and adjacent to the living area, the study is a convertible space that lends to working or reading, or can easily be adapted to accommodate an additional bedroom. All rooms feature built in Scavolini cabinetry for ample storage and wide plank European oak hardwood floors throughout. The finished lower level offers a connection to the outdoors with sliding glass door walkout that extend the living area outside. The generously sized open recreation area features a wet bar, built-in entertainment unit and games room. And an additional bedroom and full four piece bathroom offers a private space for guests or in-laws. The mindful attention to the detail of finishes reflects a refined standard of inspired luxury for the discerning. (id:59646)
205 Sherway Gardens Road W Unit# 315
Toronto, Ontario
Amazing unit at the desirable Sherway Garden tower in Etobicoke. This renovated and bright unit offers 860sf of living spaces and boasts a floor to Ceiling windows Overlooking the Beautiful Courtyard. Open concept layout, combined living and dining room with Hardwood flooring,Built-in fireplace and a large balcony. Spacious Kitchen With Pantry, Quartz Countertop, backsplash, And Breakfast Bar. Primary bedroom W/ large W/I Closet And Ensuite bathroom. The enclosed Den is like a 2nd Bedroom and it offers 2 full baths 1 locker and 1 underground parking and it is also Carpet Free. Excellent location, Steps away from Sherway Gardens Mall, Trillium Hospital, restaurants, grocery stores and major highways. Don't miss it ! Hurry up because it will not last. (id:59646)
17 Thomas Street
Red Bay, Ontario
Don’t miss this great opportunity! This is a once in a lifetime opportunity to own a slice of heaven in the Red Bay District. Whether you are looking for an Executive Home, A generational family vacation property or to start your own Business as a Bed and Breakfast or Cafe, the possibilities are endless. This property offers exceptional opportunities for all the above and is currently Zoned R2 Resort Residential. As you enter through the private gated driveway onto the 2 Acre property, you will be amazed by the tranquility that you feel on arrival. The sandy beach in front of the pond is a great way to spend evenings listening to the large functional waterfall. Once inside the Main home you will be astounded by the large entrance that flows into the great room or the unspoiled kitchen awaiting your custom design. To top it off, the dining room is capable of hosting the largest of families with its beautifully finished hardwood floor. With over 6000 sq ft of home it is hard to stay focused, so upstairs we go to a huge primary bedroom and sitting area that has its own tastefully renovated 3 piece en-suite. The second oversized bedroom has an abundance of natural light and can accommodate 6+ queen beds, perfect for extended family and guests and also has a 3 piece renovated bathroom just on the other side of the hall. The Main Home has exquisite fireplaces in Living Room, Dining Room and Primary Bedroom, precious stained glass windows throughout and a wood burning Stove in the unfinished Kitchen. On the original side of the home is a beautifully contained 3 bedroom cottage featuring an amazing fireplace, kitchen, renovated bathroom and a sunporch equipped with an enclosed stone cooking station with a hooded vent. Great for extra income or used by your growing family or friends. There are too many items to list so it would definitely be worth your drive to the Peaceful Bruce Peninsula, where Red Bay lives and sunsets are endless. (id:59646)
30 Bridge Street W Unit# 206
Kitchener, Ontario
Welcome to this recently updated condo, nestled in the heart of the desirable Bridgeport area in Kitchener, Ontario. This charming 2-bedroom, 1-bathroom unit is a perfect blend of modern convenience and comfortable living, offering a fantastic opportunity for first-time buyers, downsizers, or investors. Step inside to discover a beautifully carpet-free home showcasing new flooring throughout that enhances the spacious and airy feel of the condo. The freshly painted walls in neutral tones create a warm and inviting atmosphere, ready for you to add your personal touch. The open-concept living and dining area is ideal for relaxing and entertaining, featuring large windows that flood the space with natural light. The two generous bedrooms provide comfortable retreats, each with ample closet space. Additional features of this condo include in-unit laundry for your convenience and a designated parking space, making everyday life a breeze. Situated in the vibrant Bridgeport area, you’re close to various local shops, restaurants, parks, and public transportation, ensuring everything you need is within easy reach. Don’t miss out on this exceptional opportunity to own a move-in-ready home in one of Kitchener’s most sought-after neighbourhoods. Schedule your private showing today and envision the possibilities of making this lovely condo your own! (id:59646)
311 Weir Street N
Hamilton, Ontario
A legal duplex with extensive renovations in 1989 to make this into a 3 bedroom upper apt and a 2 bedroom main floor apartment. All utilities are seperated. Seperate hydro. Seperate furnace, Seperate hot water tank. Tenants pay their own utilities. Kindly note the times available for showing the units. Prefer 24 hours notice. SHOWING TIMES MONDAY 1PM-7:30PM, WEDNESDAY 1PM-7:30PM, FRIDAY 1PM -7:30PM SATURDAY 12PM-6:30PM AND SUNDAY 12PM-6:30PM. (id:59646)
311 Weir Street N
Hamilton, Ontario
A legal duplex with extensive renovations in 1989 to make this into a 3 bedroom upper apt and a 2 bedroom main floor apartment. All utilities are seperated. Seperate hydro. Seperate furnace, Seperate hot water tank. Tenants pay their own utilities. Kindly note the times available for showing the units. Prefer 24 hours notice. SHOWING TIMES MONDAY 1PM-7:30PM, WEDNESDAY 1PM-7:30PM, FRIDAY 1PM -7:30PM SATURDAY 12PM-6:30PM AND SUNDAY 12PM-6:30PM. (id:59646)


