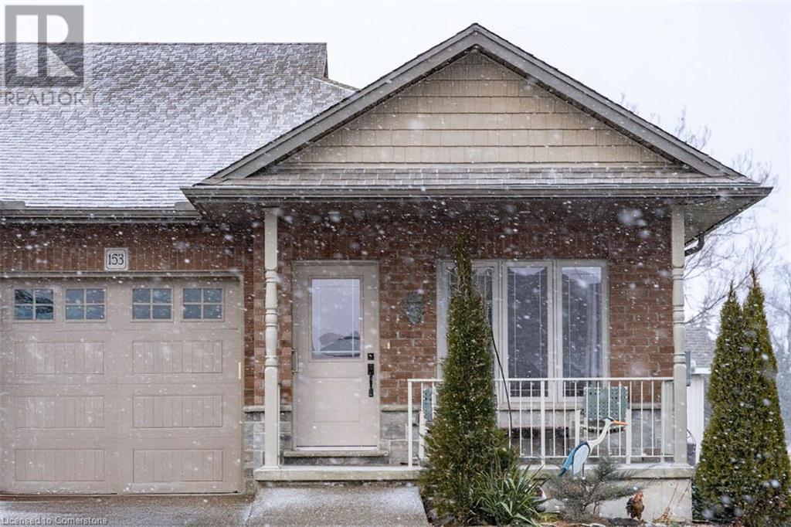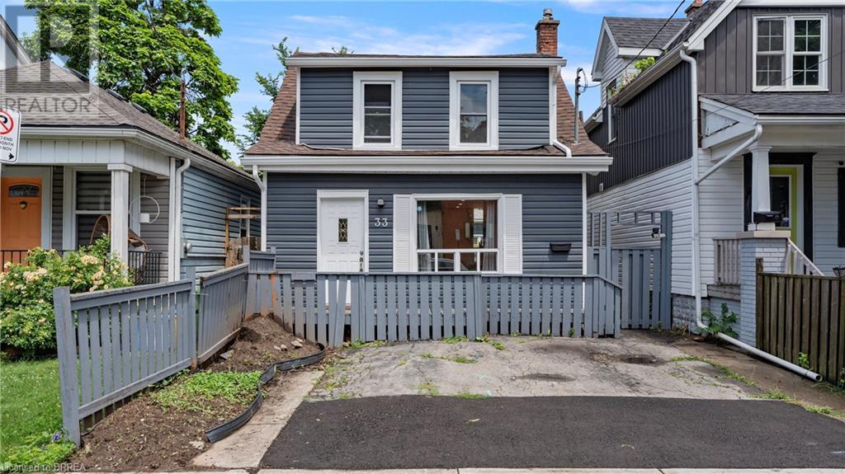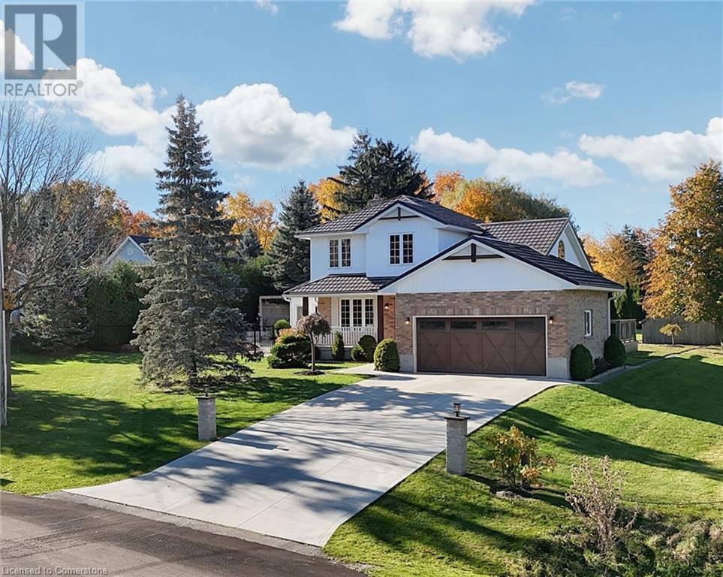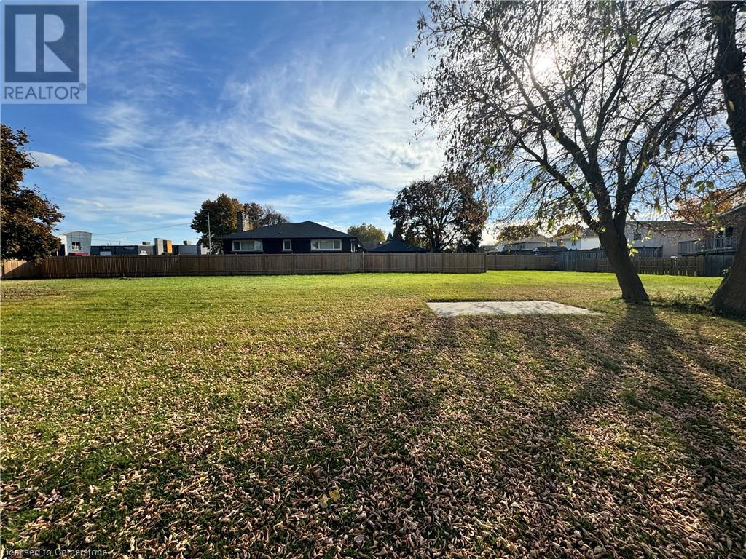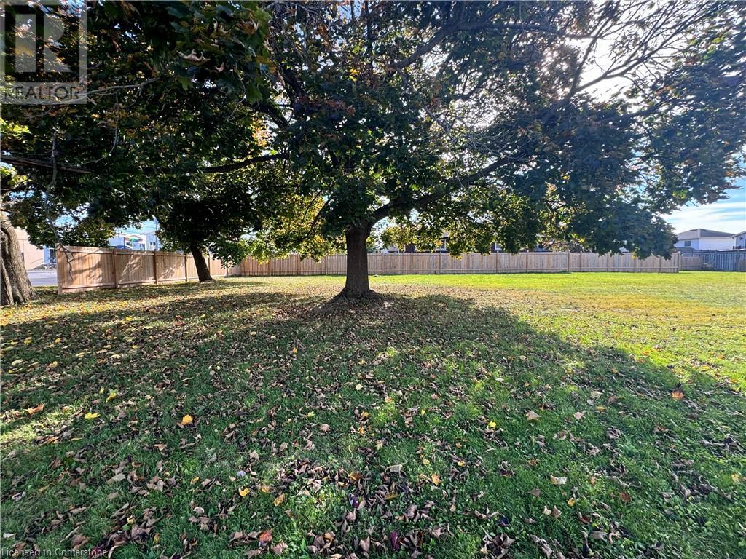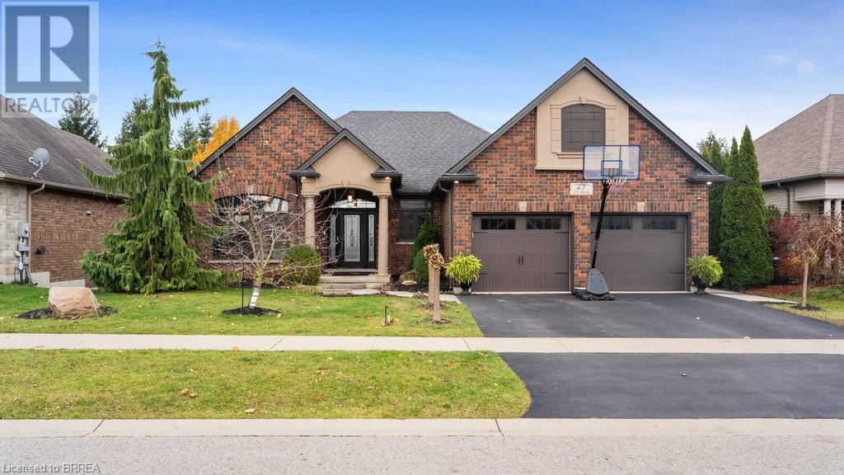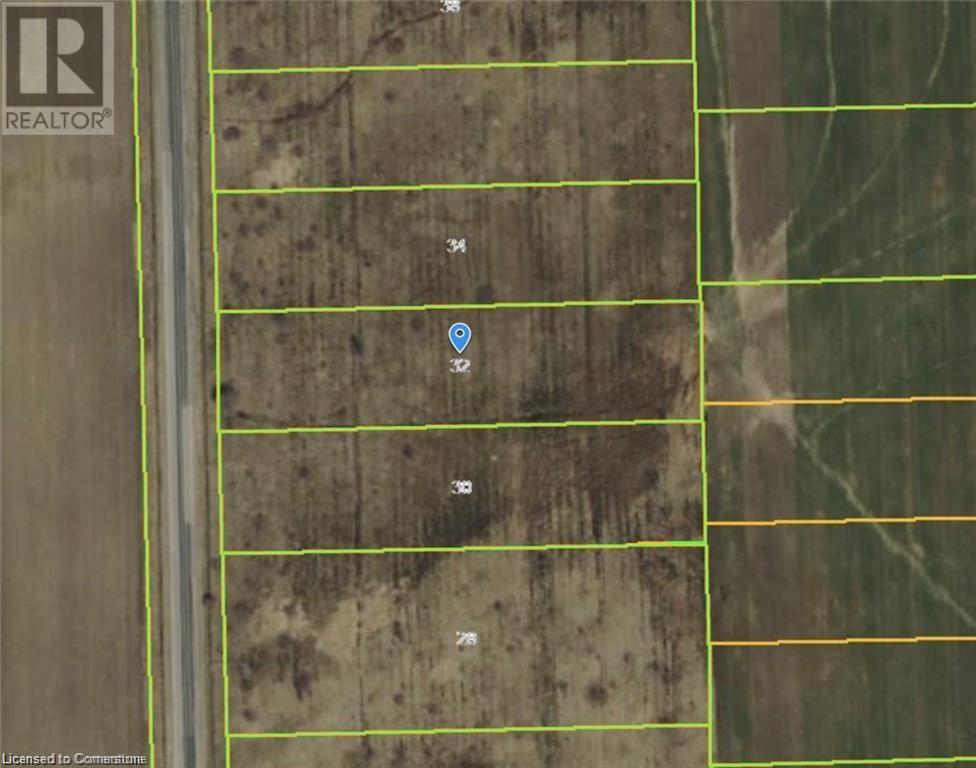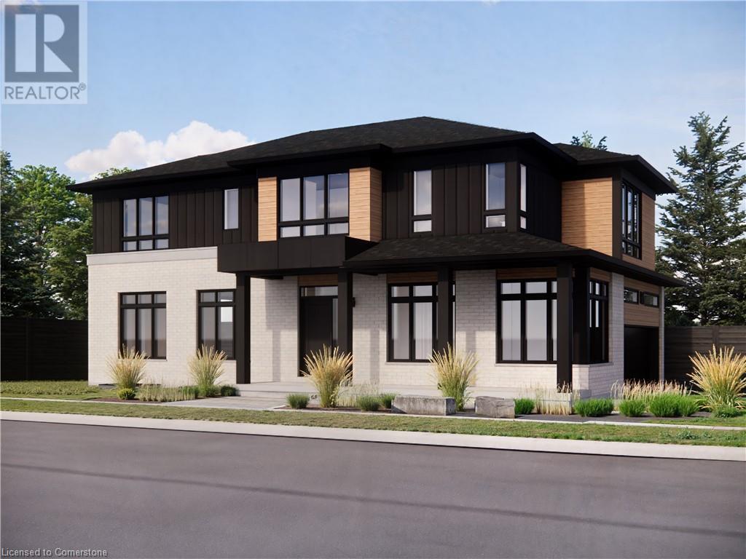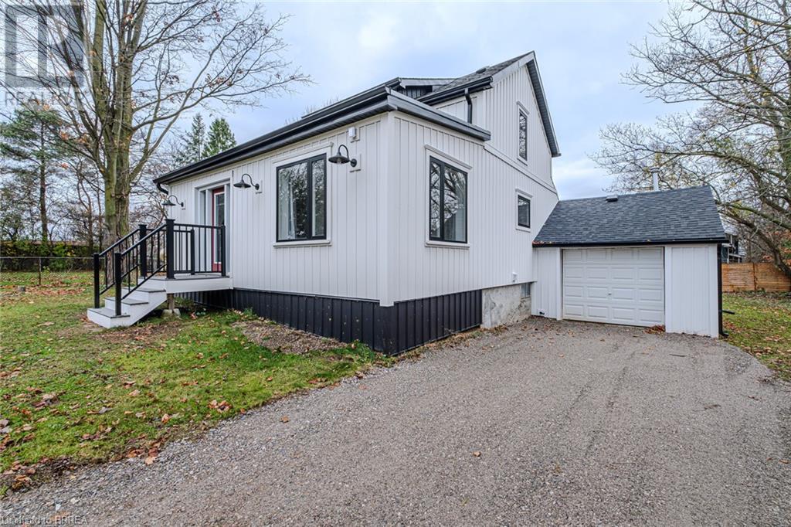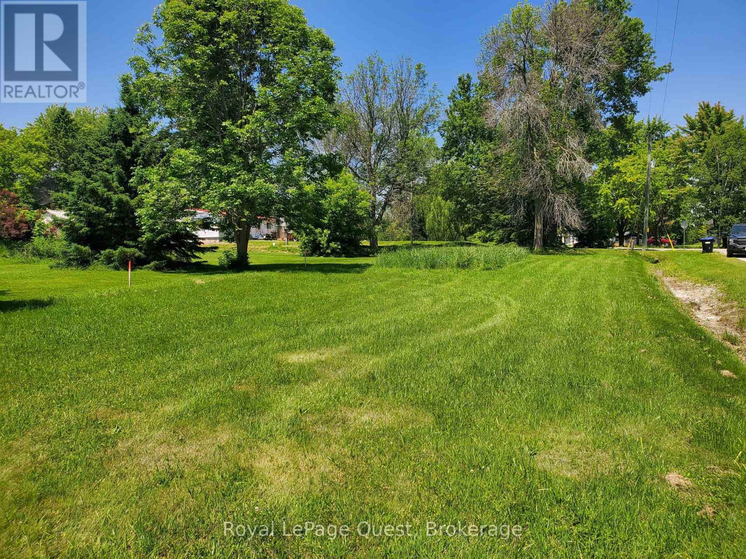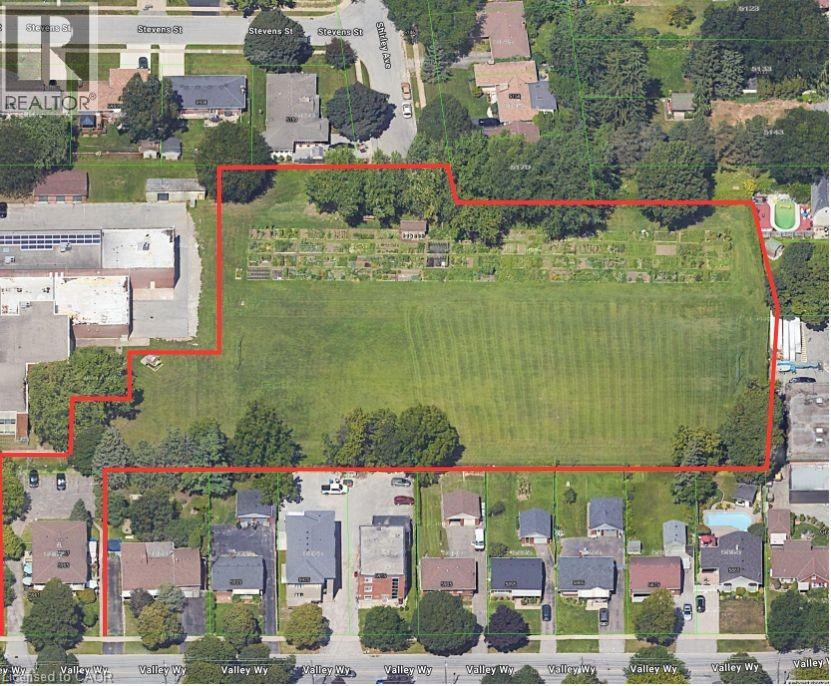153 Brown Street
Port Dover, Ontario
For more info on this property, please click the Brochure button below. Discover this exceptional freehold end-unit townhome with fully-finished basement apartment unit and breathtaking views of Lake Erie. This 4-bedroom, 3-bathroom townhome is nestled near the end of a peaceful cul-de-sac in the charming lakeside community of Port Dover. Built in 2018, this home is the only unit featuring a generous 17-foot side yard, providing extra outdoor space and privacy. Enjoy your morning coffee on the front porch with amazing views of Lake Erie. The open-concept main floor boasts a spacious kitchen, dining, and living area, with a sliding glass door leading to a backyard deck—ideal for entertaining. The kitchen features a large island and plenty of cabinetry. The primary bedroom includes a full 4-piece ensuite and walk-in closet, while the additional main-floor bathroom offers a walk-in shower. The fully finished lower level is a standout feature, offering a separate living space with its own kitchen, dining area, living room, laundry, two bedrooms, and an ensuite 3-piece bathroom—perfect for multi-generational living or rental income potential. Additional highlights include an upgraded exposed aggregate concrete driveway, a single-car garage, and a front porch ramp for accessibility. This location is within walking distance to downtown shops, restaurants, theatre, and the beach. The nearby Port Dover Marina makes this home a fantastic choice for boating and fishing enthusiasts. The town of Simcoe is only 12 minutes away offering access to local hospital, Walmart, Canadian Tire, Winners, Staples, grocery stores, and many other amenities and restaurants. (id:59646)
33 Highland Avenue
Hamilton, Ontario
If you are a football fan you're going to love this home!!! Located on a quiet avenue just minutes from the Tiger-Cats home not only will you never miss a game but you have great neighbours as well!! This 2 bedroom, 2 bathroom home is complete with main floor laundry making it an ideal space whether you're single or a family. Walk in to no carpet, neutral colours, and plenty of natural light throughout. The all white kitchen with stainless steel appliances, and separate living room/dining room doesn't disappoint. The second floor offers a gorgeous bathroom, and large primary bedroom that could be converted back to 2 bedrooms but why would you want to give up the extra space to use for yoga when you roll out of bed. The exterior is low maintenance with no grass but space to entertain on the patio all summer, storage in the back shed, and room for two vehicles at the front of the house. This home is not only cute as a button but also affordable! (id:59646)
2308 Walker Road
New Hamburg, Ontario
Welcome to Your Dream Home in New Hamburg! Nestled on half an acre in a highly sought-after exclusive location, this fully renovated home is the epitome of modern luxury. Surrounded by serene cornfields with no rear neighbours, this property offers unmatched privacy and breathtaking views. Every detail of this home has been thoughtfully reimagined, showcasing a sleek open concept design with top-to-bottom updates. The heart of the home is the grand, brand-new kitchen, perfect for entertaining. With 4 spacious bedrooms, 3.5 luxurious bathrooms, and a beautifully finished basement, there’s room for everyone to live and relax in style. The primary suite is a retreat in itself, featuring a spa inspired ensuite, a large walk-in closet, and a private balcony overlooking the meticulously landscaped backyard. Step outside to your own private oasis, complete with a sparkling saltwater pool, perfect for relaxing and entertaining during the warmer months. This property is more than a home—it’s a lifestyle. Don’t miss your chance to experience the perfect blend of tranquility and elegance. (id:59646)
Part 3 Alpine Drive
Niagara Falls, Ontario
Nestled in a highly sought-after neighborhood of Niagara Falls, this vacant building lot offers endless possibilities. Measuring 58x71, this level, soon to be fully serviced lot is ready for development, whether you're looking to build your forever home or a lucrative investment property. Conveniently located just minutes from the vibrant downtown core, world-famous attractions, schools, shopping, and serene parks, this location combines tranquility with accessibility. Don’t miss this rare opportunity to secure a piece of Niagara Falls and turn your vision into reality. (id:59646)
Part 4 Alpine Drive
Niagara Falls, Ontario
Nestled in a highly sought-after neighborhood of Niagara Falls, this vacant building lot offers endless possibilities. Measuring 66 x 62 ft, this level, soon to be fully serviced lot is ready for development, whether you're looking to build your forever home or a lucrative investment property. Conveniently located just minutes from the vibrant downtown core, world-famous attractions, schools, shopping, and serene parks, this location combines tranquility with accessibility. Don’t miss this rare opportunity to secure a piece of Niagara Falls and turn your vision into reality. (id:59646)
67 Yu Boulevard
Waterford, Ontario
Welcome to 67 Yu Boulevard, a stunning bungalow located in the popular Yin Subdivision. This impressive home offers a plethora of amenities and is situated within an engaging community that provides numerous conveniences and opportunities for recreation. Wether it's paddle boarding at the Waterford Ponds or exploring the trails you won't fall short of activities to do! This beautiful home boasts three spacious bedrooms and three bathrooms spread across its generous 3000 square foot plus layout offering maximum living space. The open concept design enhances the sense of space and facilitates easy flow between rooms, making it perfect for entertaining or simply enjoying day-to-day life. The front room immediately catches your eye as you walk in where you can envision your Christmas tree for next year! The kitchen is a highlight of this home its stainless steel appliances, gorgeous cupboards, and a classic aesthetic, it is sure to inspire your culinary creativity when bringing friends and family together during the holidays. All living areas are carpet-free and flooded with natural light, creating an inviting atmosphere regardless of which room you are in. Additionally, this home features some unique attributes that set it apart from the rest. Fitness enthusiasts will appreciate the dedicated gym area big enough to work out with friends, while those who enjoy socializing will love the full bar in the basement. For outdoor entertainment options, look no further than the backyard which houses an in ground pool, hot tub, tiki bar, and playground set on astroturf for additional safety- presenting endless possibilities for fun times under the sun for all ages. This home presents a rare opportunity to acquire a property that flawlessly combines luxury living with practicality in one of Norfolk County's most sought-after locations. Its distinctive features both inside and out make it truly stand out as an exceptional place to call home. (id:59646)
32 Johnson Road
Dunnville, Ontario
Build your dream home on this 1 acre country lot. 105 Ft frontage. Close to Lake Erie, golf and parks. Buyer to do their own due diligence regarding all costs, utilities, permits, property tax, zoning and usage. (id:59646)
86 Nathalie Street
Kitchener, Ontario
Situated in the desirable Trussler West Community, this stunning 2277 sq.ft. home is the one you have been waiting for. Tasteful modern finishes and traditional craftsmanship come together affording you this truly magnificent home. The well thought layout offers 4 generous sized bedrooms and 3.5 baths (including 2 ensuites). The main floor has an abundance of windows allowing natural light to showcase the designer kitchen (with quartz counters, large 7ft island, tall pantry, taller upper cabinets) featuring 9 ft. Ceilings, engineered hardwood flooring and oversized tile flooring as per plan. The Den on this level assists with your daily routine. The hardwood finished stairs lead to the second floor, where the high traffic hallway is complimented with engineered hardwood flooring as well. Having 4 bedrooms and 3 full baths (complete with quartz countertops) on this level accommodate all family sizes. The primary ensuite with elegant soaker tub, spacious ceramic and glass shower, water closet and double sinks is truly a haven of luxury. Upper floor laundry is a convenient bonus. The standard side entrance leading to the basement with high wall heights (approximately 8.10 FT.) and 4 oversized windows provides the home owner with numerous possibilities. In the basement you will find a 3 piece rough in, oversized cold room, 3 line water system rough in all standard. Now is the time to buy, as you still have time to choose your design selections. Arcadia Home Design looks forward to working with you every step of the way in crafting your new home. The home is currently under construction, you still have time to select your finishes!! (id:59646)
Block 25 N/a
Mitchell, Ontario
Located in Mitchell, Ontario, this exceptional 6.04 acre parcel of vacant residential land presents a prime development opportunity. Currently zoned R3, the property allows for single detached and semi-detached homes. However, the sellers are actively pursuing R4 zoning approval, anticipated for Q2-Q3 of 2025, which would enable mid-density development. Preliminary conceptual plans, reviewed by the municipality, propose up to 216 stacked townhome units on the site. The prospective R4 zoning will further expand development possibilities to include apartment and condominium buildings (up to four stories), townhomes, stacked townhomes, nursing homes and retirement residences, among other permitted uses. To accommodate diverse development strategies, the Sellers are open to holding financing contingent on the strength and background of the purchaser. (id:59646)
534 Mount Pleasant Road
Brantford, Ontario
This delightful, move-in ready home comes with an array of updates, perfect for its new owner. Step inside to a welcoming front foyer with a double-entry closet & archways that lead into each main room. To the right, a charming formal dining room, complete with built-in shelving & two large windows that provide natural light. The dining room flows seamlessly into the updated eat-in kitchen, offering ample cabinetry, a central island, additional built-in shelving, & a pantry. Just steps away, an expansive living room invites relaxation, featuring a bay window & accent wall sconces. Resilient vinyl flooring spans the main level, providing durability & style. A few steps down is a cozy den with vaulted ceilings, heated tile flooring, & 6-foot sliding doors that open onto a private backyard. Outside, enjoy a fire pit gathering area, plus electrical & natural gas hookups for a future hot tub. The insulated garage, located off the den, includes a gas line rough-in, ready for a heating system. Back inside, a beautifully finished 5-piece bathroom boasts a double vanity with a marble top, heated flooring, a soaking tub, & a porcelain-tile shower with built-in niches. Upstairs, the primary bedroom features a double-door entry, his/her closets, & vinyl flooring that extends into the second bedroom. The lower level houses the laundry area, home mechanics, & storage space. Recent updates include updated windows, furnace & A/C (2020), sheathing & shingles (2020), facia & soffits, 2-inch insulation with composite veneer, newer trim, flooring, doors, & plumbing. Every update has been completed with meticulous attention to detail, showcasing pride of craftsmanship throughout. Nestled in the charming village of Mount Pleasant, this home is close to schools, restaurants, trails, & parks. Ideal for first-time buyers or anyone seeking a peaceful countryside escape with modern amenities. Enjoy the best of both worlds—a serene rural feel with the convenience of a quick drive to Brantford! (id:59646)
4138 Fountain Drive
Ramara (Atherley), Ontario
Level and Cleared Vacant Lot in Ramara Township. 50 FT x 197 Ft. Deeded Access to Lake Simcoe over 4139 Fountain Drive. Buyer to do own Due Diligence. Estate Sale, Sellers Make No Representations or Warranties. Easy Access to HWY 12, 10 Minute Drive to Orillia, and Casino Rama. Close to Mara & McRae Provincial Parks and Other Amenities. (id:59646)
5967 Valley Way
Niagara Falls, Ontario
Two properties being sold together, totaling approximately 3 acres, including 5967 and 6009 Valley Way, Niagara Falls. The 5967 Valley Way property comprises 0.28 acres and is currently set up as a legal fourplex, offering immediate rental income potential. The 6009 Valley Way property spans 2.75 acres. The properties need to be severed into two separate parcels.. Zoned R3, this unique offering provides endless possibilities for development, including the potential for a large apartment building or other multi-unit residential projects. Buyer to do due diligence for potential future use. All properties to be sold together as one. (id:59646)

