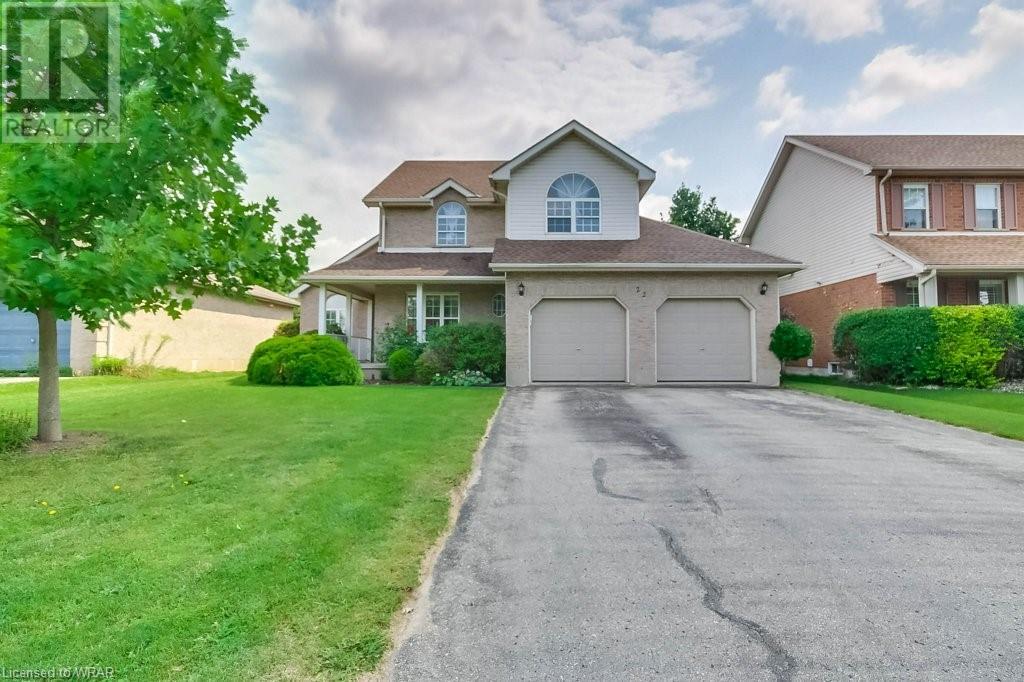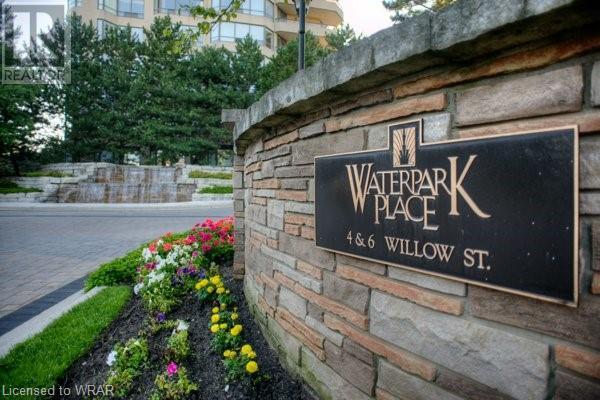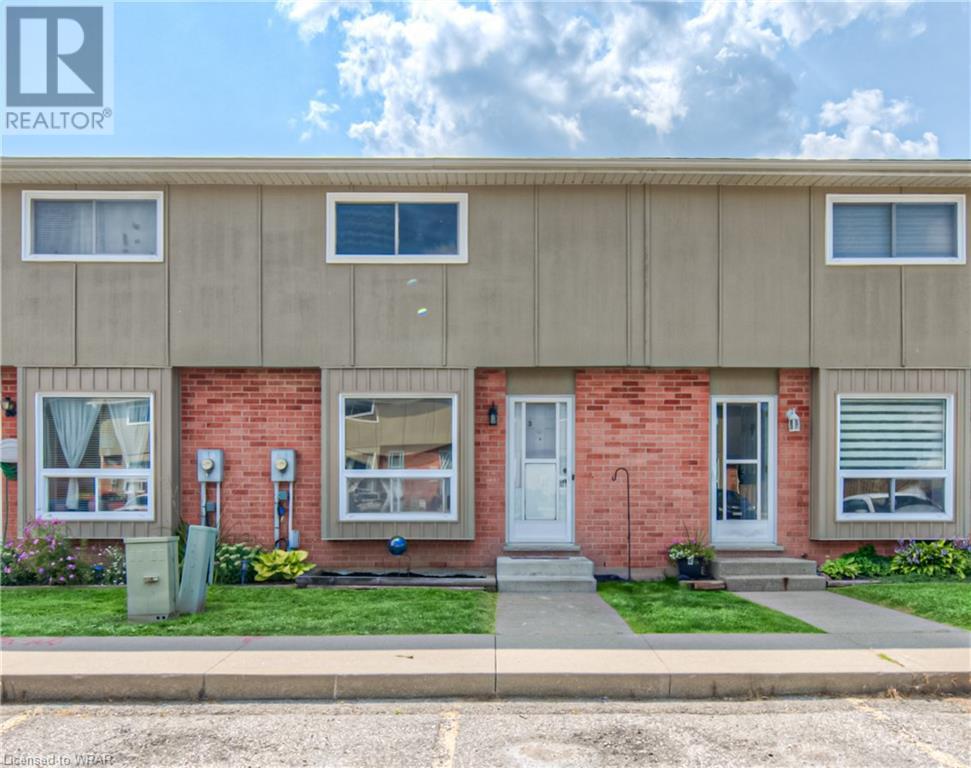582 Skylark Road
Waterloo, Ontario
Discover this impeccably well maintained 3-bedroom, 2-bath all brick bungalow with double garage in the quiet, family-friendly neighbourhood of Lakeshore North. Perfect for families and those seeking extra space, this home is nestled on a generous 106' wide by over 130' deep lot and boasts a full basement with in-law suite potential, offering versatility and added living area. Ideal for multi-generational families or those looking for a mortgage helper, the basement provides an excellent opportunity for additional living quarters or rental income. The main floor has large rooms and an updated bathroom that are all flooded with light from the newer windows. The backyard is large and fully fenced, and features a shed for all your outdoor equipment. Conveniently located, you'll find yourself close to shopping, schools, scenic parks, St. Jacob's market, LRT, and public transit. With easy access to highways, community centers, conservation areas, and prestigious universities, this home perfectly balances suburban tranquility with urban convenience. Don’t miss the opportunity to make this versatile and ideally located property your own! (id:59646)
85 Beasley Crescent Unit# 7
Cambridge, Ontario
Welcome home to 85 Beasley Crescent, Unit 7, a beautifully updated 1,500 sq. ft. bungalow condo nestled in the desirable North Galt community. This charming townhome offers a warm welcome with a front courtyard seating area and is conveniently situated with a double car garage. Step inside to discover a newly refreshed kitchen, complete with a brand new microwave range hood, and a spacious living/dining room combo adorned with gleaming hardwood floors, a cozy gas fireplace, and elegant crown molding. The open-concept layout and sliding doors to a private patio provide a seamless flow for entertaining and offer serene views of a landscaped, park-like area. The main floor is thoughtfully designed with two bedrooms, including a primary bedroom that features a luxurious 4-piece ensuite and a walk-in closet. A separate, newly renovated 3-piece bath and a convenient main floor laundry complete this level. The lower level remains unspoiled, ready for you to personalize and expand as you see fit. As a resident, you'll enjoy access to a range of amenities, including an inground pool, tennis courts, pickleball courts, and a clubhouse. Plus, you're just minutes away from shopping, parks, trails, and easy access to Highway 401. This home combines comfort, convenience, and a prime location for a truly delightful living experience. Don't miss out on this charming townhouse bungalow! (id:59646)
374 Garth Massey Drive
Cambridge, Ontario
This Beautiful semi detached freshly painted carpet free 3 bedroom 2.5 washroom home is located in Cambridge's most desired neighbourhood. The house is minutes away from HWY 401 and close to all amenities such as schools, shops, SmartCentres Cambridge, Cambridge Centre, Witmer Park, public transport bus stop. The main floor features are Kitchen with backsplash new quartz countertop(2024),Dinette, patio door, family room ,living area and 2pc bath. The second floor has large sized master bedroom room with walk in closet and 4pc ensuite,2 more Good size bedroom with main 4pc washroom. Freshly painted and Roof (2022).Partially finished basement has a recreation room and Laundry. single garage with single driveway. Fenced good size backyard. Great opportunity for first time home buyer and investors! (id:59646)
22 Dogwood Drive
Tillsonburg, Ontario
Welcome to Tillsonburg, a small and charming town close to London and Woodstock. The house prices here are affordable and the location is convenient with highway access to Toronto and Niagara Falls. This beautifully maintained 3-bedroom, 2-bathroom home is perfect for families and those who love spacious living. Located in a friendly neighbourhood close to South ridge public school and a golf course, this property offers convenience and comfort. Spacious Interior: With 1,587 square feet of living space, this home offers plenty of room for everyone. The main level features a high slanted ceiling in the living room, creating an open and airy feel. Bedrooms & Bathrooms: The upper floor boasts three generously sized bedrooms with big windows that let in plenty of natural light. Two full-piece bathrooms ensure comfort and convenience for the whole family. Kitchen: The great-sized kitchen is a chef's delight, with ample counter space and a window that brings in natural light, making it a bright and pleasant space for cooking. Garage & Driveway: A double garage provides ample storage and parking space. The long driveway offers additional parking options, perfect for guests. Basement: The partially finished basement is ready for your personal touch, offering additional living space or storage. Outdoor Space: Enjoy a spacious yard with no side work, ideal for relaxation and outdoor activities. Schools: Conveniently located close to South ridge public school, making it ideal for families with children. Golf Course: Golf enthusiasts will love being near a beautiful golf course. Don’t miss out on this fantastic opportunity to own a beautiful home in a prime location! (id:59646)
19 Cedar Street
Cambridge, Ontario
Bungalow!! Step into this beautifully renovated 2-bedroom, 1-bath home nestled in the heart of West Galt. Featuring modern upgrades throughout, including quartz countertops, newer flooring, and sleek cabinetry—this home is move-in ready! The fenced backyard provides a perfect space for outdoor relaxation or entertaining. Ideally located close to the Grand River, scenic walking trails, the vibrant Gas Light District, and downtown amenities. Why rent or pay condo fees when you can own this affordable gem? Don’t miss out on the opportunity to call this your home! (id:59646)
6 Willow Street Unit# 505
Waterloo, Ontario
Welcome to Waterpark, set on four acres in the heart of Uptown Waterloo and considered to be one of Waterloo’s premium condos. This highly desirable south facing Seine corner unit offers a 1700+ square foot plan with bonus family room and solarium. Walk outs from the living and dining rooms to a wrap around balcony. Updates include a fresh white kitchen with granite counters, new heating and cooling unit (2024) and fresh décor throughout. There's two large bedrooms, both have lots of closet spaces. The primary bedroom has a walk in plus two closets. The luxury ensuite bath has a corner jet tub and separate shower. There's also in unit laundry. A most desirable condo with fabulous amenities that include indoor pool, sauna, exercise, party and games rooms, guest suite & much more. Outstanding mature landscaped grounds with beautiful gardens, gazebo and sitting area at the rear of the buildings. Excellent walking score with close proximity to restaurant & shops, LRT, Waterloo Park and the Spur Line walking trail. A beautiful unit in a most sought-after building with an exceptional reputation and superior amenities. (id:59646)
11 Cora Drive
Kitchener, Ontario
Absolutely Stunning, meticulously renovated 4+2 Bedroom, 3.5 Bathroom single detached home nestled on a peaceful tree lined street and backing onto natural forest of Waldau Woods Park offers the perfect blend of modern elegance, functionality and location. At arrival you are greeted with impressive curb appeal of the property with triple-wide concrete driveway and modern landscaping. Step inside to discover this beautifully designed and decorated main floor featuring a fabulous newer kitchen offering extensive quartz countertops and storage, pot drawers, farmhouse style sink, high-end Stainless Steel appliances, including 6 burner gas stove and built-in microwave/grill/oven. The dining room flows seamlessly off the kitchen and offers a large area for entertaining and dining. Relax in the inviting living room highlighted by a linear electric fireplace and a beautiful view of the rear yard. There is plenty of natural light with large windows all around. The fully fenced backyard is perfectly designed for families who love outdoor activities and relaxation, complete with a massive deck, 16X32 inground pool surrounded by concrete patios. The upper level features 4 generously sized bedrooms and 2 full bathrooms, including Primary with luxurious 4pc ensuite bath. The finished walk-up basement offers additional living space with 2 bedrooms, 3pc bathroom, kitchenette and a second laundry. Possible in-law suite or investment opportunity. A great neighbourhood to raise your family, conveniently located to parks and walking trails, great schools, close to Highway, Ira Needles Boardwalk shopping, restaurants, healthcare, hospital, both Universities and more. (id:59646)
249 Grey Silo Road Unit# 307
Waterloo, Ontario
Grey Silo Gate in sought after Carriage Crossing. This 1,094 sq ft 2 bed 2 bath executive condo offers stunning views from the 320 sq ft wrap-around balcony with North-East exposure. Exceptional finishes include, but are not limited to - carpet free with engineered hardwood and tile. Chefs kitchen with quartz countertops, undercabinet lighting and soft close cabinets. Two parking spots (underground & surface) with owned storage locker. AAA Colonial Acres location, steps away from Grey Silo Golf Course, St. Jacob's Farmers' Market, Rim Park, Grand River, Waterloo Public Library, shopping and restaurants. (id:59646)
112 Benton Street Unit# 711
Kitchener, Ontario
Have you been waiting for the ideal condo in one of the region’s most sought-after buildings, complete with underground parking for two? Your search is over! This spectacular 2 bed + den, 2 and half bath penthouse at Arrow Lofts is truly an interior designer’s dream. With nearly 1,400 sq. ft. of living space and a covered balcony with breathtaking views, this stunning unit is sure to impress. Enter through a well-appointed front entrance with low-maintenance cork floors, a front closet, and a tucked-away den that comfortably fits two desks—perfect for a home office. The space is further enhanced by a convenient laundry area and ample in-suite storage. The grand kitchen is a showpiece, featuring built-in appliances, a stainless steel backsplash, and walnut-trimmed wine storage that adds a touch of elegance to the island lighting. The bright, open-concept living room is filled with natural light from large windows and boasts an upgraded built-in system with shelves and an electric fireplace. With 18-foot ceilings and two walls of windows with western exposure, the living space is warm, inviting, and flooded with sunlight. The spacious master bedroom includes a custom walk-in closet with floor-to-ceiling built-ins and a luxurious ensuite with a glass walk-in shower. The second bedroom is equally impressive, offering a built-in walk-in closet. Arrow Lofts offers exceptional amenities, including a beautiful rooftop patio, gym, party room, theater room, and workspace. Located just steps from Victoria Park, the School of Pharmacy, LRT, and Kitchener Tech, it’s no wonder Arrow Lofts is one of the most coveted buildings in DTK. Don’t miss your chance to own this gorgeous unit—contact us today for more information (id:59646)
67 Country Club Estates Drive
Elmira, Ontario
Imagine moving into a custom built, superior quality FINORO home without having to wait a year for it to be completed? This popular Carlysle model is situated on a beautiful 35 foot lot. This modern, open concept home has something for everyone in your growing family. The main floor is illuminated with 17 potlights! You are going to fall in love with the chef's delight kitchen. Appointed with a large island complete with a breakfast bar and undermount stainless steel sink. Quality cabinetry with soft close doors and a single wide pantry cabinet. The long combination dining room / great room offers a walkout to your future sundeck. To complete the main floor there is a rear entry mudroom with double closet and a powder room with a pocket door access! Just wait until you see what's upstairs! A primary bedroom suite with your own large walk-in closet and secondary double closet with access to a gorgeous 3 piece ensuite equipped with a tile and glass door shower measuring 4'10 by 3'1. But wait...there's more! An upper level family room with a large window and several potlights. Gorgeous ceramic tiles will adorn the foyer, main hallway, kitchen, great room and dining room. The unfinished basement awaits your personal ideas. It offers a 3 piece bathroom rough-in and a recreation room with 2 amazing oversized windows. Other finishing touches include quality doors and windows by Jeld Wen, a 200 amp hydro service, a Fantech air exchanger, central air conditioning and so much more to see! The photos and virtual tour attached to this listing are taken from a recently completed sale on Snyder Avenue N with the intent to give you a sense of the quality and style that this home will be finished with. (id:59646)
63 Country Club Estates Drive
Elmira, Ontario
ANOTHER gorgeous FINORO custom built home! This enlarged Glendale plan offers an open concept floorplan and 4 upper level bedrooms! Imagine moving into a superior quality home without having to wait over a year for it to be completed? This modern family sized home has something for everyone in your growing family. The main floor is lit up with 22 potlights! You are going to fall in love with the spacious kitchen offering both electrical and gas hook ups for your stove, a breakfast bar in the peninsula, and a large pantry cupboard. The formal dining room offer offers a walkout to your future sundeck. Just wait until you see what's upstairs! A primary bedroom suite with your own large walk-in closet and a gorgeous 3 piece ensuite equipped with a tile and glass door shower measuring 4'10 by 3'1. But wait...there's more! The home offers a large unfinished basement complete with a rough-in for a 4 piece bathroom and room for 2 additional bedrooms and a large Recreation room all brightened by 3 large windows. Other finishing touches and upgrades include quality windows and doors by Jeld Wen, a 200 amp hydro service, a Fantech air exchanger, central air conditioning, paved asphalt driveway and so much more to see! If you make a wise purchase here, you still have time to select some of the interior finishings for this home! The photos and virtual tour attached to this listing are taken from a recently completed sale on Snyder Avenue with the intent to give you a sense of the quality and style that this home will be finished with. (id:59646)
400 Springbank Avenue N Unit# 3
Woodstock, Ontario
OFFERS ANYTIME! Welcome to #3-400 Springbank Dr in Woodstock, a charming two-story townhouse that offers a blend of comfort and convenience in a vibrant community. Built in 1989, this well-maintained unit provides a spacious 1194sq. ft. of living space, perfect for families or investors seeking a prime location. Step inside to find a bright, open-concept main level featuring a generous living room, dining area, and a fully equipped kitchen. The sleek flooring throughout the main floor, along with contemporary finishes and large windows, create a welcoming atmosphere ideal for both relaxing and entertaining. The kitchen is outfitted with Samsung appliances, including a fridge, stove, and dishwasher, while the LG smart washer and dryer complete the suite of included appliances. Upstairs, you'll find two generously sized bedrooms plus the master bedroom with ensuite, providing ample space for family living. The finished rec room in the basement, complete with cozy carpet, adds extra living space and versatility. A convenient half-bath on the main level ensures guests are well accommodated. Enjoy outdoor living with a private back porch that opens to a stone patio, perfect for summer gatherings or quiet relaxation. The unit features a classic half-brick, half-siding exterior, with two parking spaces available right in front. Located in a desirable area, this townhouse is surrounded by essential amenities including schools, churches, stores, pharmacies, walking trails, and parks. Whether you're looking for a comfortable family home or a lucrative investment property, #3-400 Springbank Dr offers modern features, a strategic location, and a welcoming community. Don't miss this opportunity to own a property that perfectly balances convenience and charm. (id:59646)













