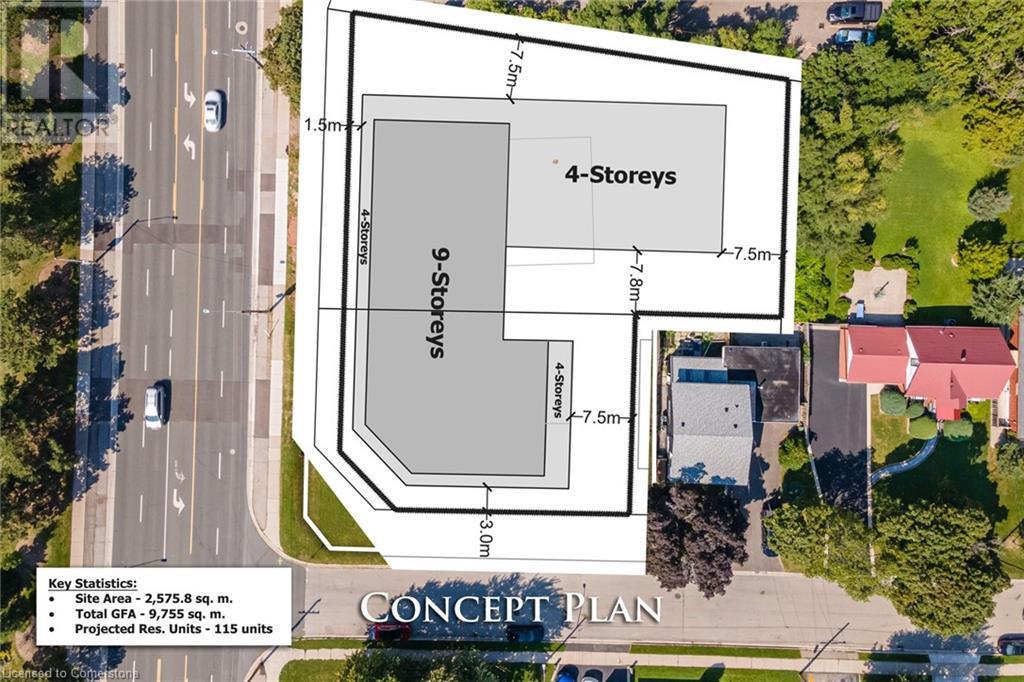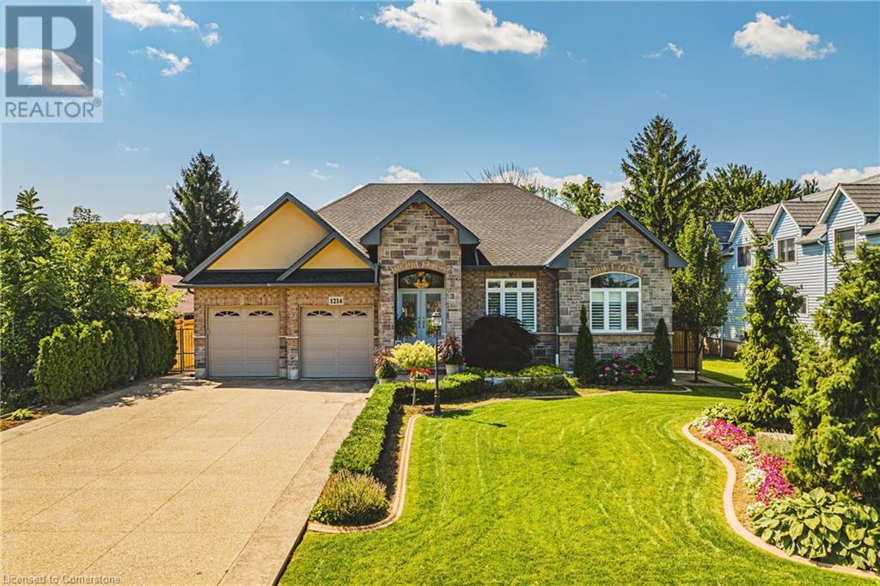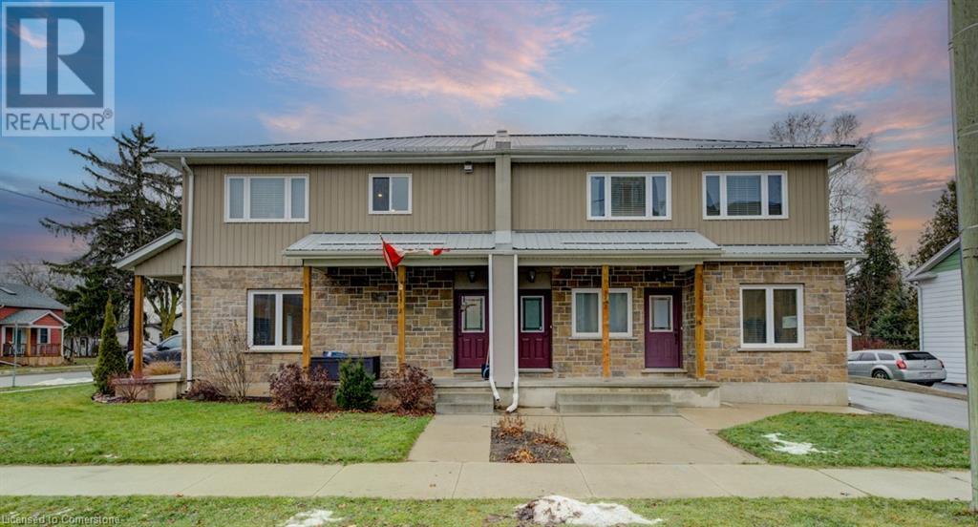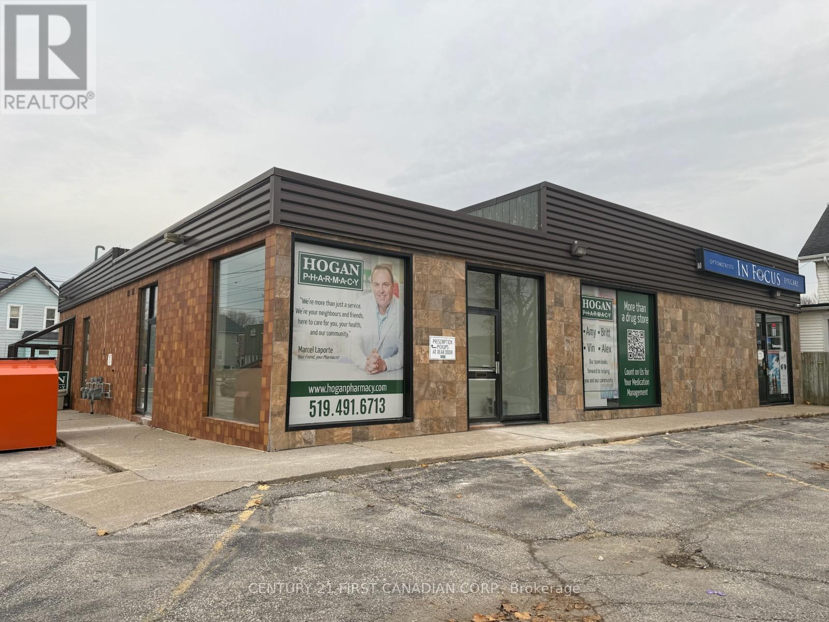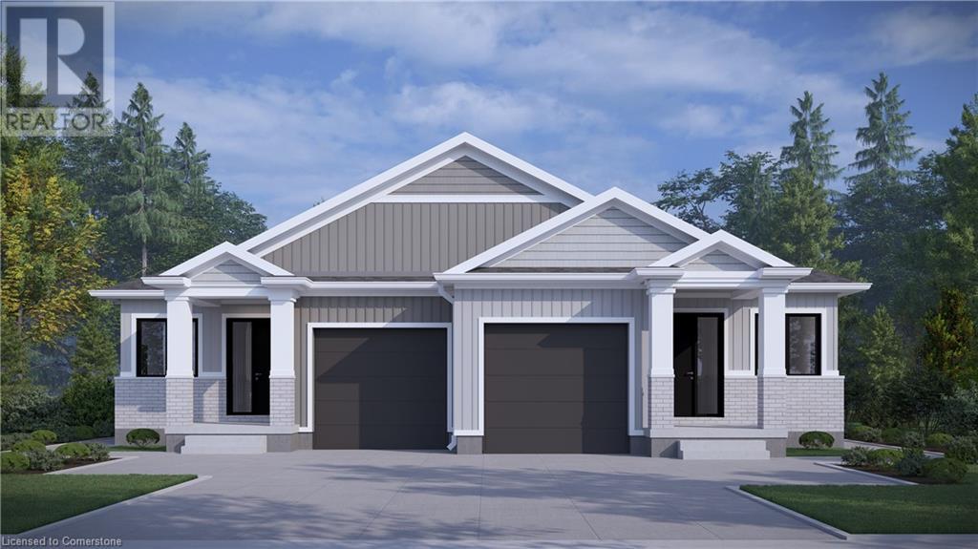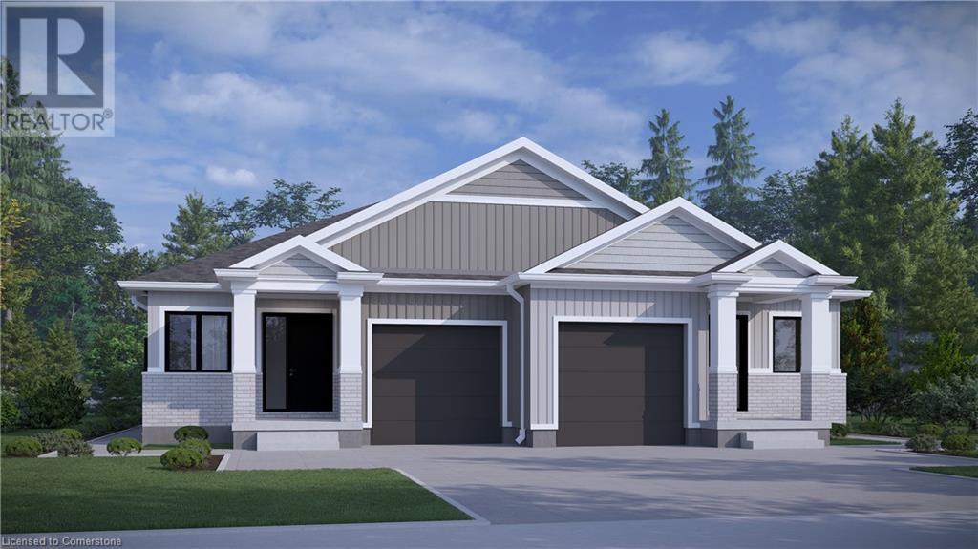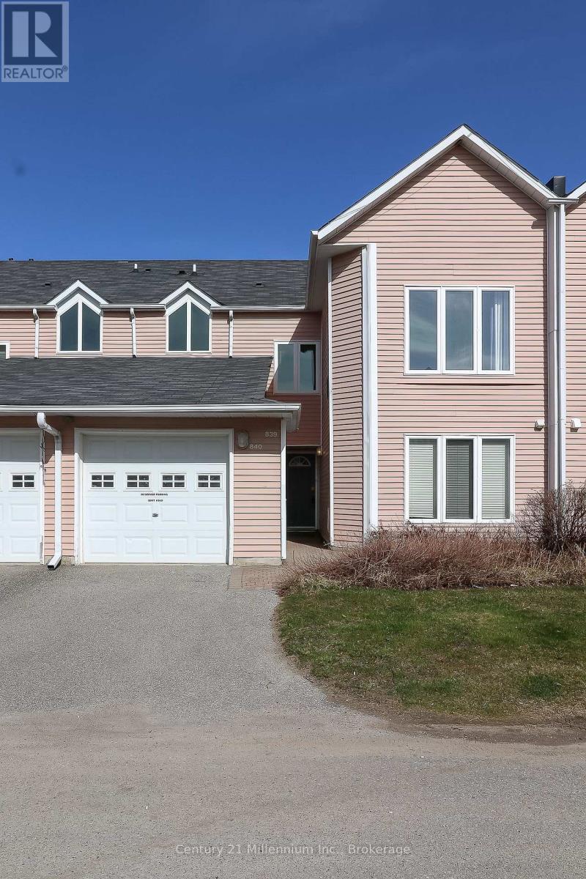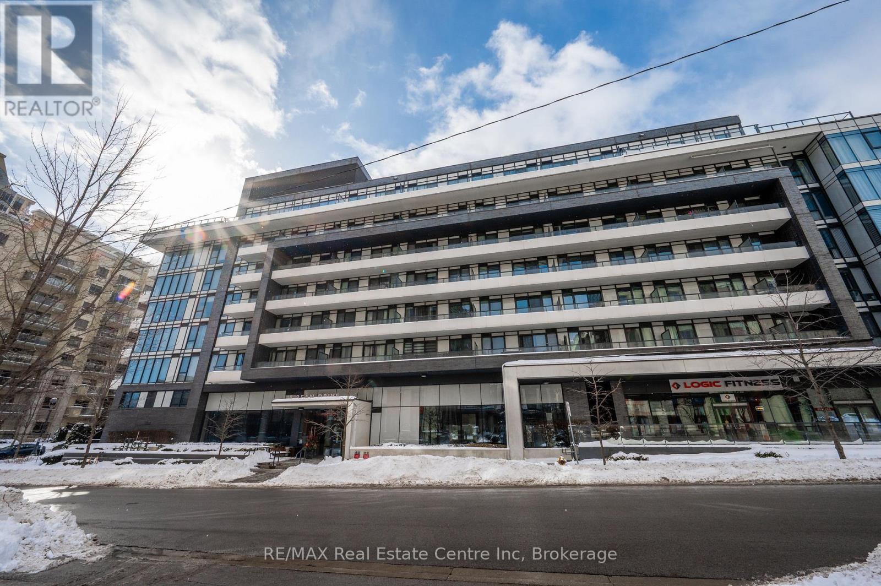5117 Canborough Road
Wellandport, Ontario
POTENTIAL FOR DUPLEX! Nestled on the serene 5117 Canborough Rd in Wellandport, this charming house offers a unique blend of country living and modern convenience. Boasting two street frontages and a sprawling, picturesque lot, this property provides ample space and accessibility. The home features four spacious bedrooms, two stylishly renovated bathrooms, and a beautifully finished basement ideal for relaxation or entertaining with a built in 7.1 surround sound system. With numerous updates throughout, including a massive garage for storage or projects, a new driveway, and a welcoming front deck, this residence exudes both comfort and functionality. Entertain your company in the warm weather on the massive rear deck and around the pool. Whether enjoying the tranquility of rural surroundings or the ease of nearby amenities, this property epitomizes the best of both worlds, offering a perfect retreat for its new owners. (id:59646)
209 Highway 8
Stoney Creek, Ontario
PRIME DEVELOPMENT OPPORTUNITY: Offering 80 ft. of frontage directly onto Highway 8 in Stoney Creek – a major artery with easy access to all amenities including transit, schools, shopping, entertainment, commercial services and highway access. 126 ft. of depth fronting onto Chester Road offers a lucrative severance opportunity to build semis, duplexes or possibly live/work. The existing zoning (R6) allows for single/semi/duplex. Further opportunity exists to join the neighbouring property – a perfect site for a future multi-residential or mixed-use development with existing mid-rise condos, townhome complexes, commercial, as well as many projects already under development along Highway 8. 209 Highway 8 has an existing 4-bedroom, 2-storey single family home on the property to ease the process of financing. Inquire for more information about this fantastic development opportunity! (id:59646)
209 Highway 8
Stoney Creek, Ontario
PRIME DEVELOPMENT OPPORTUNITY: Offering 80 ft. of frontage directly onto Highway 8 in Stoney Creek – a major artery with easy access to all amenities including transit, schools, shopping, entertainment, commercial services and highway access. 126 ft. of depth fronting onto Chester Road offers a lucrative severance opportunity to build semis, duplexes or possibly live/work. The existing zoning (R6) allows for single/semi/duplex. Further opportunity exists to join the neighbouring property – a perfect site for a future multi-residential or mixed-use development with existing mid-rise condos, townhome complexes, commercial, as well as many projects already under development along Highway 8. 209 Highway 8 has an existing 4-bedroom, 2-storey single family home on the property to ease the process of financing. Inquire for more information about this fantastic development opportunity! (id:59646)
350 King Street
Palmerston, Ontario
Discover unmatched business potential in this prime commercial lease opportunity just 30 minutes west of Orangeville! M1 industrial zoning area, multiple industrial uses permitted. This commercial property presents a unique chance for businesses seeking an expansive canvas for outdoor storage coupled with the convenience of heated operational space. The 4,500 sq ft building stands as a testament to versatility, offering a spacious layout ready to be customized to your business's unique needs. The generous 2.6 acres surrounding the property provide ample room for outdoor storage, expansion, or tailored modifications. Security is paramount with the inclusion of a secure fenced lot, providing peace of mind for your assets. Don't miss this exceptional leasing opportunity – contact us today for more details or to schedule a private tour. Your business's next chapter begins here! Potential Uses Include: Warehouse, Manufacturing, Processing, Assembly, Repair, Fabricating, Custom Workshop, Heavy Equipment Sales and Rentals, Mini Storage Facility, Parking Area, Service Industry, Public Works Yard, Wholesale Outlet, Parking Lot, Storage Yard. (id:59646)
1214 #8 Highway
Stoney Creek, Ontario
Welcome to 1214 #8 Highway, a stunning bungalow in a serene neighborhood. This home offers 2 bedrooms, 3 baths, and approx 3000 sq ft of living space. It includes a guest room with a private 4-piece bath. The elegant primary bedroom features two walk-in closets, a walkout to the backyard, and a luxurious 6-piece ensuite with a whirlpool tub, dual sinks, and bidet. The gourmet kitchen includes quartz countertops, modern cabinetry, and a spacious layout that flows into a dining area with walnut flooring. The living room boasts a gas fireplace giving it a warm and inviting feel. The fully finished basement features above-grade windows, a second kitchen with quartz countertops, a cold cellar, sump pump with battery backup, and a storage room that could be converted to a bedroom with a window. This home also includes built in speakers throughout, a tankless hot water heater and high-efficiency furnace and camera security system. The expansive sunroom offers a seamless indoor-outdoor living experience, featuring elegant brick walls, a fully equip outdoor kitchen, and large sliding glass doors that flood the space with natural light. Perfect for year-round entertaining. The spacious two-car garage is heated ensuring year round comfort. The meticulously maintained lawn features an underground sprinkler system. This property is a rare find, blending traditional charm with contemporary amenities in a desirable location. Don't miss the chance to make it your dream home! (id:59646)
32 Church Street
New Hamburg, Ontario
Incredible opportunity to purchase 4 unit apartment building, completed in 2019. These well designed upscale units boast open concept living areas and gourmet kitchens with granite counters. Floors are easy care luxury vinyl, bathrooms are large, with ample storage and stone counters. All units include kitchen appliances and in suite laundry. Spacious bedrooms, large windows, private entrances and patios for each unit, make this apartment building a very desirable offering for tenants. Tenants pay their own heat and hydro. The corner lot allows ample parking, with driveways off two roads - Wilmot and Church. Ideal quiet location, just across the street from a church, walking distance to the Nith River and downtown New Hamburg. Easy access to the highway! (id:59646)
120 Vidal Street N
Sarnia, Ontario
ATTENTION DEVELOPERS AND INVESTORS! LAND & BUILDING AVAILABLE IN THE HEART OF THE DOWNTOWN RIVERFRONT BUSINESS AREA, KITTY CORNER TO THE estimated $100 Million Dollar "SEASONS RETIREMENT COMMUNITY" WHICH IS SLATED FOR COMPLETION 2026. THIS IS AN EXCELLENT OPPORTUNITY FOR A LOW MAINTENANCE INVESTMENT WITH FUTURE DEVELOPMENT POTENTIAL INCL RES CONVERSION. 3700 SQ. FT. ONE FLOOR BUILDING DIVIDED INTO 3 UNITS WITH 26 PARKING SPACES. ZONING IS GC2 WHICH ALLOWS FOR VARIOUS COMMERCIAL & RES OPTIONS! TWO UNITS CURRENTLY LEASED (TRIPLE NET) AS RETAIL & ONE UNIT AVAILABLE FOR LEASE OR OWNER OCCUPANCY (FORMER DOCTOR'S OFFICE). (id:59646)
121 Kenton Street
Mitchell, Ontario
Amazing value in these bungalow semi detached homes on 150 deep, WALKOUT LOTS offering lots of options. Welcome to The Theo, a beautiful combination of decorative siding and brick, finishes the craftsman façade with the balance of the exterior cladded in all brick, giving you excellent wind resistance and durability. Offering over 1350 sq ft of elegant, finished space, the layout comfortably accommodates two bedrooms and two bathrooms along with the kitchen, dinning room, and living room beautifully illuminated by a 10 x 8 three panel glass assembly overlooking the backyard; LVP flooring spans the entire home. The 9 ceilings bump up to 10 in the family room and kitchen with tray accents and pot lighting. The kitchen offers soft close cabinet doors and drawers, an 8 wide centre island with quartz countertop overhang and walk in pantry. Separating the open space from the primary suite is the conveniently located laundry, sitting central to the home. The generously sized primary bedroom is over 15 wide by over 11 deep. It also features a walk-in closet with a 4 piece ensuite; double vanity and oversized glass shower. A 4-piece main bathroom and second bedroom complete the main floor space. The foyer sits adjacent to an open to below staircase along with the option of a private side door entry, to be very useful in the case of future basement apartment. Customize the colours and finishes to your liking; take advantage today! This is an excellent retirement option to move to a beautiful countryside bungalow! (id:59646)
119 Kenton Street
Mitchell, Ontario
Amazing value in these bungalow semi detached homes on 150 deep, WALKOUT LOTS offering lots of options. Welcome to The Theo, a beautiful combination of decorative siding and brick, finishes the craftsman façade with the balance of the exterior cladded in all brick, giving you excellent wind resistance and durability. Offering over 1350 sq ft of elegant, finished space, the layout comfortably accommodates two bedrooms and two bathrooms along with the kitchen, dinning room, and living room beautifully illuminated by a 10 x 8 three panel glass assembly overlooking the backyard; LVP flooring spans the entire home. The 9 ceilings bump up to 10 in the family room and kitchen with tray accents and pot lighting. The kitchen offers soft close cabinet doors and drawers, an 8 wide centre island with quartz countertop overhang and walk in pantry. Separating the open space from the primary suite is the conveniently located laundry, sitting central to the home. The generously sized primary bedroom is over 15 wide by over 11 deep. It also features a walk-in closet with a 4 piece ensuite; double vanity and oversized glass shower. A 4-piece main bathroom and second bedroom complete the main floor space. The foyer sits adjacent to an open to below staircase along with the option of a private side door entry, to be very useful in the case of future basement apartment. Customize the colours and finishes to your liking; take advantage today! This is an excellent retirement option to move to a beautiful countryside bungalow! (id:59646)
840 - 34 Dawson Drive
Collingwood, Ontario
SEASONAL RENTAL. Located a short walk to golfing at Living Stone Resort including live entertainment on their deck! Near hiking and biking trails, boating, swimming and all the wonderful amenities the Collingwood and The Blue Mountains have to offer. This bright, furnished 2 bedroom, 2 bathroom ground floor condo has room for the whole family with 4 queen beds and a double pullout in the living room. Stainless steel appliances, jet tubs in both bathrooms, laundry on site and a nice sunny patio to spend your afternoons. Available May 1st through to the end of November. Utilities in addition to rent. (id:59646)
705 River Road E
Wasaga Beach, Ontario
Commercial / Tourism Zoning. This property has 2 units unit #2 & #7 with 480 sq.ft. each. Both are rented annually. Each unit includes a fridge and stove. (id:59646)
523 - 18 Rean Drive
Toronto (Bayview Village), Ontario
Welcome to this incredible 2-bedroom, 2-bath condo, perfectly located across from Bayview Village! This beautifully updated home is move-in ready, offering a modernized and neutral design throughout. With spacious living areas and floor-to-ceiling windows, you'll enjoy an abundance of bright natural light, creating an airy and inviting atmosphere. The open-concept layout is perfect for both relaxation and entertaining. Additional perks include an underground parking spot and a private locker for extra storage. This condo offers both comfort and style, with contemporary finishes, and a prime location close to shopping, dining, HWY's and transit. Don't miss the opportunity to call this exceptional condo your new home! (id:59646)



