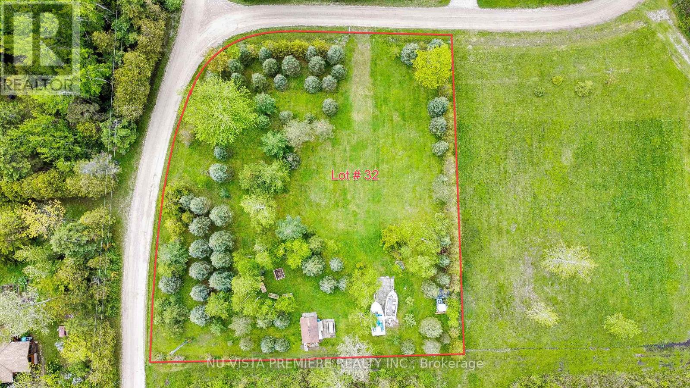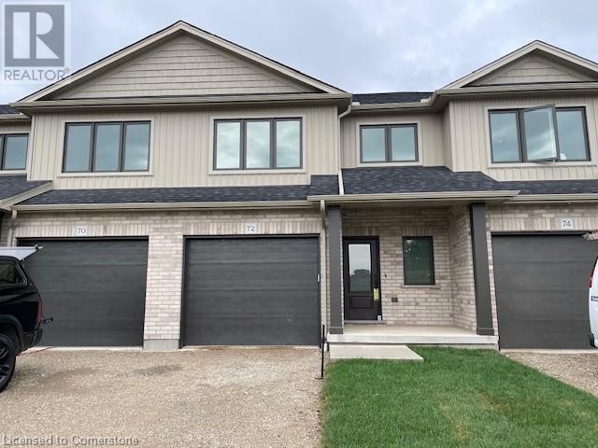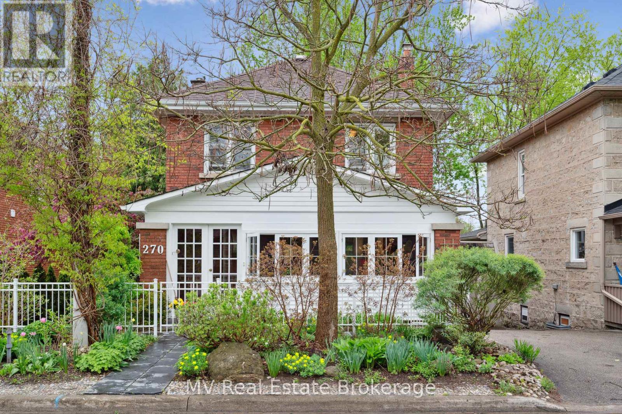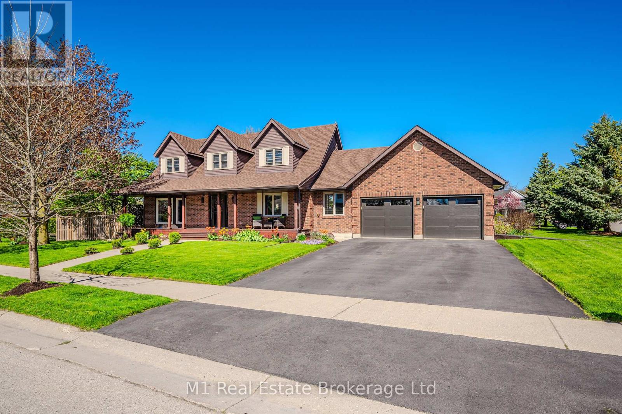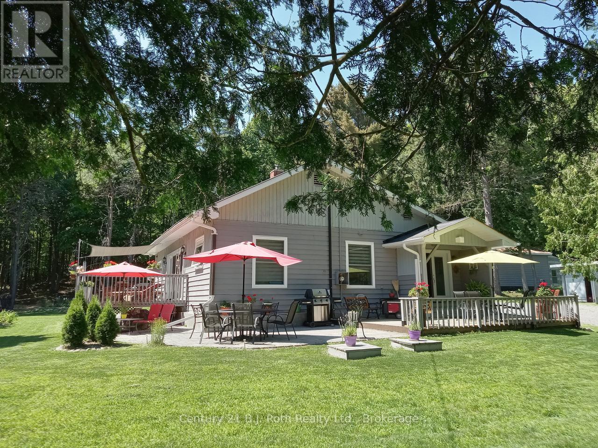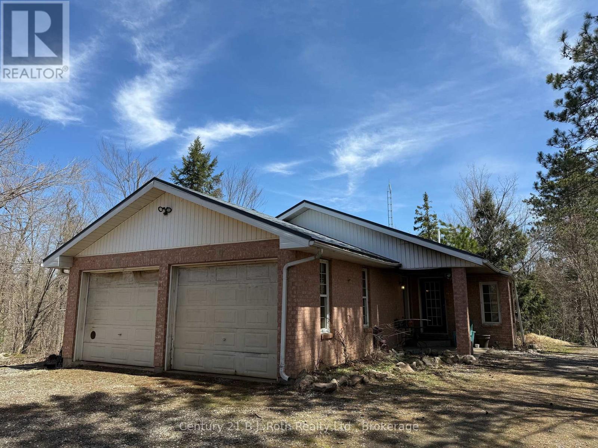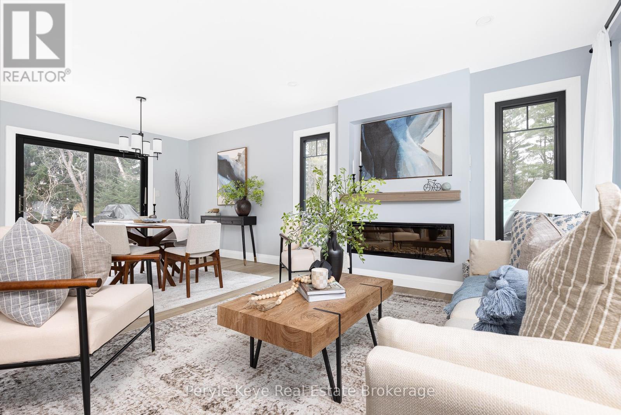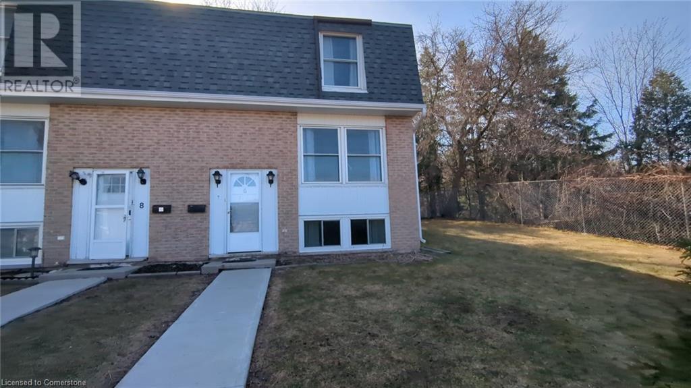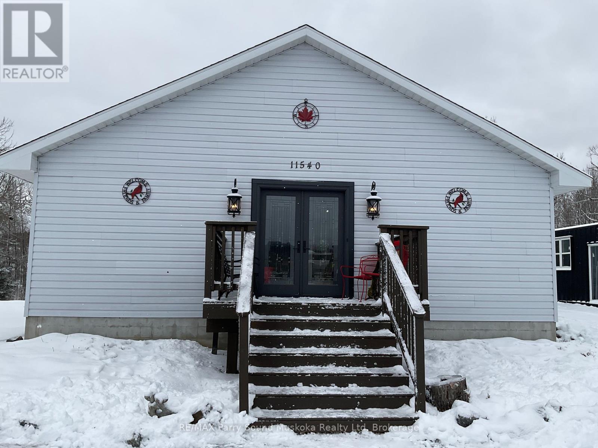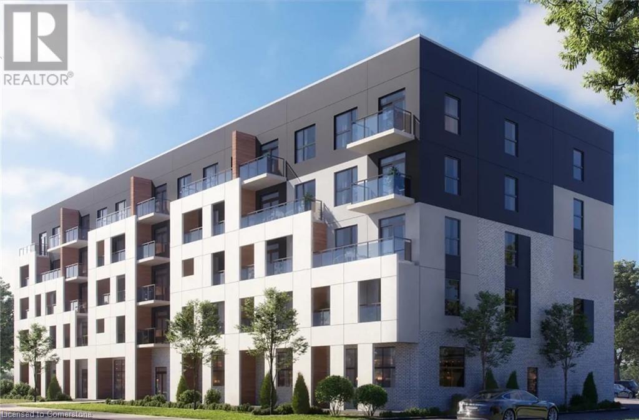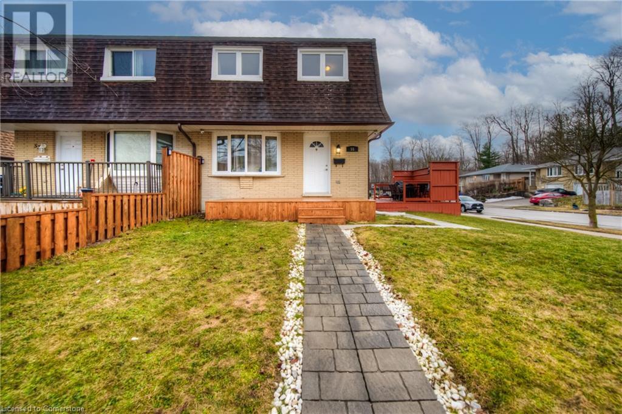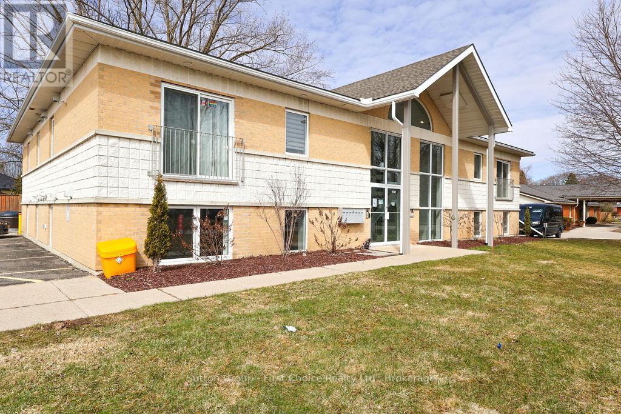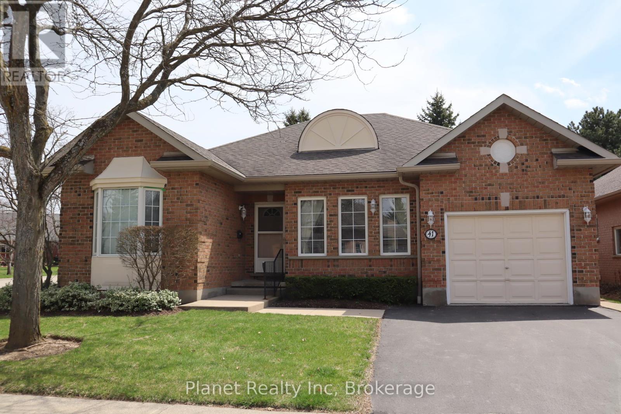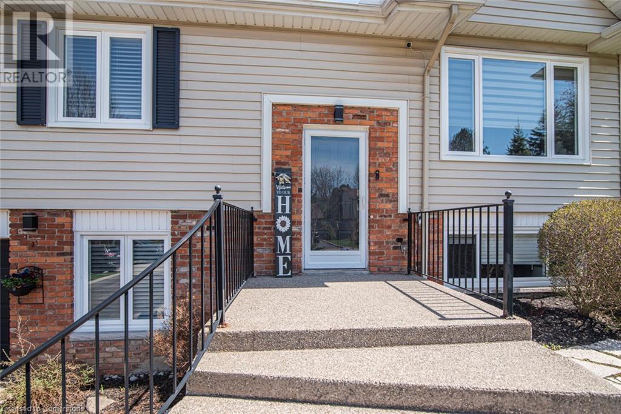Lot# 32 Pridham Road
Bluewater (Stanley), Ontario
Exceptional Corner Lot in Bayfield: A Rare Opportunity. Nestled Within a Tranquil and Picturesque Neighborhood, This Exceptional Corner Lot Offers a Unique Opportunity to Craft Your Ideal Residence or Seasonal Retreat. Surrounded by Mature Trees, the Property Ensures Both Privacy and a Serene Atmosphere. Situated Just a Brief One-Minute Walk From the Pristine Shores of Lake Huron, Residents Can Enjoy the Calming Sounds of the Waves and the Scenic Beauty of the Beach Daily. Furthermore, the Charming Town of Bayfield, With Its Array of Restaurants, Boutiques, and Accommodations, Is a Mere Two-Minute Drive Away, Ensuring Convenient Access to Local Amenities. This Lot Serves as an Ideal Foundation to Bring Your Vision to Fruition, Whether You Envision a Permanent Home or a Seasonal Getaway. Municipal Water, Hydro, Natural Gas, and Fiber Internet Services Are Available at the Lot Line, Streamlining the Development Process and Reducing Initial Infrastructure Costs. Seize This Opportunity to Embrace the Unparalleled Lifestyle That Lakeside Living in Bayfield Affords. (id:59646)
72 Redbud Road
Elmira, Ontario
Have you been looking for a brand new townhouse in one of Elmira’s newest subdivisions? This one backs to a walking trail and overlooks farmland and great sunsets! Only 10 minutes from Waterloo. Almost 1700 sq feet with a spacious open concept main floor with white cabinetry, island, stone countertops and 2pc. washroom. Vinyl plank flooring throughout (both levels). Lovely wood staircase. Three bedrooms, 2 baths (ensuite with large walk-in shower) and laundry room upstairs. Large window in the future rec room area. Top quality windows. Still time to choose your colours! Spacious single garage w/opener. Call for more details. (id:59646)
173 Ripplewood Crescent
Kitchener, Ontario
Open House Sunday May 25 2-4 pm Rare opportunity to own a stunning home on a premium lot, in sought after Forest Hill! Gorgeous curb appeal abounds in this custom, unique, open concept design with exceptional flow, and updated home! This very private 4 bedroom, 3 bath, double garage home is a gardener's paradise, with its beautiful perennial beds and woodland of mature shade trees, featured in the spectacular view with the numerous, expansive panoramic windows. Step inside this gem to find the stylishly renovated kitchen and family room areas - both were completely renovated, right down to the studs, in 2002, with new wiring, windows and an amazing Maple kitchen, installed by Olympia Cabinets. The eat-in kitchen was further enhanced with a KitchenAid dishwasher (2014), a newer Quartz countertop (2021), island, neutral ceramic tile and appliances (2022). Tastefully decorated and lovingly maintained, this home is perfect for entertaining family and friends with the spacious kitchen open to the comfortable family room. This then provides access to the breathtaking backyard, lovely patio, 80 foot wide lot, flagstone walkways, an attractive gazebo and 2 storey playhouse. A gas fireplace, newer carpet, refinished gleaming hardwood floors, crown moulding and pot lights are added features of the main floor. A primary bedroom, 3 pce. bathroom and laundry room are highlights of the main floor as well, allowing you to make this your forever home, into your senior years. Upstairs, the roomy bedrooms feature California shutters and updated windows. The basement offers an enormous games room to play or relax in, extra bathroom, and kitchen area. Pool, Ping Pong, and Air Hockey tables are all negotiable. The large garage is meticulously organized with numerous built-in cupboards for storage. This impressive home is also located close to parks and trails, shopping, restaurants and Forest Heights High School, Library, Swimming Pool and Community Centre. Come see it today! (id:59646)
5478 Brown Street
Wellesley, Ontario
Country living at it finest, this charming raised bungalow sits at the end of a quiet cul-de-sac and offers the perfect blend of tranquility, space, and modern comfort, just outside the Waterloo Region. Situated on over a quarter-acre with an impressive 115 ft of frontage, this detached home delivers a serene rural vibe. At the front, you'll be greeted by a newly built front porch and stairs, talk about curb appeal. Step inside to a bright, open-concept layout featuring an updated kitchen, sleek pot lights, and a fully renovated main bathroom. Natural light pours in through the large picture window in the living area, creating a warm and inviting atmosphere. Step outside to the elevated rear deck, ideal for summer BBQs, then gather around the firepit for cozy family evenings under the stars. The expansive yard is perfect for outdoor activities and includes a large shed for added storage. Whether you're looking to unwind in nature or host the ultimate backyard gathering, this home offers it all in a peaceful country setting. Book your showing now before it's gone! Iron Filter (2021), Dishwasher (2018), Kitchen Reno (2018), Dryer (2017), Furnace & A/C (2014), Roof (2010), Septic Pumped (2020). (id:59646)
47 Lansdowne Avenue
Brantford, Ontario
RARE OPPORTUNITY! Welcome to this updated 2 bed, 2 bath home sitting on a generous 116 ft deep lot—a rare find that combines style, space, and unbeatable location. Enjoy the convenience of a detached double car garage with ample parking, plus a beautifully upgraded interior where all the major work has already been done. Move in with peace of mind knowing that the home received new shingles, LVP flooring, fence, and a stunning new upstairs 4pc bathroom (2023) and new furnace & AC (2020). Additional updates include newer soffit, fascia, and eavestroughs (5 years), along with updated windows and doors throughout. The hot water heater is owned (2024)—no rentals here! Step into the backyard and discover a true retreat: plenty of space to entertain, garden, or unwind, with a fantastic workshop setup in the garage—perfect for hobbyists or those in need of extra workspace. Whether you're a first-time buyer, downsizer, or simply looking for a home that checks every box, this property delivers. Close to scenic Grand River trails, Wilkes Dam, great schools, shopping, and minutes to the highway—ideal for commuters and families alike. The possibilities are endless—don’t miss your chance to own this exceptional home! (id:59646)
15 Wagoners Trail
Guelph (Kortright Hills), Ontario
Welcome to 15 Wagoners Trail, this lovingly cared-for bungalow offering nearly 2600 square feet of finished space is nestled on one of the most desirable streets in Guelph's beloved Kortright Hills neighbourhood. Backing directly onto Woodland Glen Park, this exceptional 51' x 132' property offers privacy, beauty, and an unmatched sense of serenity. From the moment you arrive, you'll feel the pride of ownership. A stunning 40-year-old pink crabapple tree, blooming rock garden, and lush perennial beds welcome you home. With spring bulbs, summer alliums, iris, bleeding hearts, ferns, and hostas, every season brings something new to enjoy. Inside, natural light pours through the bay windows, framing tranquil garden views. The main floor features a tastefully renovated kitchen (2017) with quartz counters, backsplash, stainless steel appliances and heated flooring. The open living and dining area offers a seamless flow to the elevated back deck - ideal for hosting family and friends or simply enjoying a quiet morning coffee. The spacious primary bedroom overlooks the backyard oasis and includes ensuite privilege access to a warm, spa-inspired bathroom with a deep soaker tub, calming tile finishes and heated floors. A second bedroom and cozy den (or third bedroom) complete the main level. The bright, walkout basement is a true extension of the home, featuring large windows, a gas fireplace (2018), custom built-ins, and two additional bedrooms - perfect for guests or extended family. A full bath and generous laundry room provide comfort and convenience. Step outside to your private sanctuary. Multiple sitting areas, a grapevine-covered pergola, and curved gardens full of peonies, lupins, and Japanese grasses await. This home is a rare gem, offering peace, beauty, and easy access to amenities, public transit, the YMCA, and top-rated schools. (id:59646)
270 St Andrew Street E
Centre Wellington (Fergus), Ontario
On the Grand River, in the heart of historic Fergus, this charming century home has the feel of a country cottage and comes with a rare asset: a terrace right at the waters edge. The 1930 solid brick house is warm in winter, featuring three bedrooms, two bathrooms, an updated kitchen, a finished basement with workshop, and a sunroom with a spectacular view of the river.Other pluses include original hardwood floors, a closed-in front porch designed and built by a craftsman, a classic-style gas fireplace in the living room, a pretty, fenced yard facing the street and split rail fencing elsewhere.On the back of the house is a secluded deck and covered walkway (useful in bad weather) leading to the spacious single car garage.Two magnificent towering maples provide welcome shade in the south-facing backyard, which was designed by a master gardener to emphasize shrubs and ground covers for easy maintenance, so theres little lawn to cut.Yet the most enchanting aspect of this unique property? Head down the path to the river and its like entering into another world. The only sound you'll hear is rushing water, the only sight the occasional fly fisherman, plus lots of birds. Slip your kayak into the river and go for a paddle.All this charm is located in downtown Fergus, with an array of restaurants, coffee shops, stores, the library, a local theatre and the towns colourful summer street festivals all within walking distance. You can enjoy the delights of a lovely old country town thats close to major urban centres without having to drive. (id:59646)
14 Swallow Road
Mcdougall, Ontario
A true escape with all the comforts of home - welcome to life at Miller Lake. This charming 2-bedroom, 3-bathroom cottage offers the perfect blend of comfort, character, and cottage country lifestyle. Step inside to a welcoming open-concept living space with soaring ceilings, warm wood accents, and a cozy fireplace, perfect for gathering with friends and family. The updated kitchen flows into the dining and living areas, making it ideal for entertaining or quiet nights in. And you can't miss that sunroom, where you'll love sipping your morning coffee or curling up with a book while enjoying views out over the lake. A versatile loft offers extra living or sleeping space, and each bedroom is complemented by a full bathroom ideal for guests or a growing family. The additional family room, lined with wood and an outstanding view of the lake is as inviting as it is charming and provides space for more friends and family! Outside, enjoy the tranquility of a private deck to eat, play, or just walk through to the gentle access to the water's edge. Located just a short drive from Parry Sound, where you can get all your amenities on the way up to the cottage, cause trust us, when you arrive, you won't want to leave. (id:59646)
171 River Valley Drive
Huntsville (Stephenson), Ontario
Excellent year round home privately positioned in a gorgeous Muskoka setting on the Muskoka River, conveniently located between Bracebridge and Huntsville on a quiet year round municipal road. Large 1.46 lot featuring, wonderful privacy, 215' of frontage on the Muskoka River with easy access to the water's edge with with it's own dock and a nice naturally sandy shoreline for swimming! Built in 2001 and very well maintained this custom built raised bungalow features over 2,600 sq ft of finished living area on both levels. The main floor offers; a bright and open concept main living area with level entrance foyer, hardwood floors, large kitchen with ample cupboard space, main floor laundry w/inside access to the double attached garage, formal dining area with walkout to a wonderful screened porch, living room with lots of windows overlooking the river, 4pc main bathroom & 3 bedrooms including primary bedroom w/4 pc en-suite bath. Full basement features a finished Recroom w/wet bar and walkout, 2 separate offices, sitting area w/cozy woodstove, den & multiple storage rooms. Forced air propane heating and central air conditioning (furnace and A/C unit replaced in 2023), worry free Generac back up generator, drilled well and much more. (id:59646)
59 Keating Drive
Centre Wellington (Elora/salem), Ontario
Welcome to 59 Keating Drive in the beautiful village of Elora a truly exceptional home in absolutely mintcondition. This stunning 3+1 bedroom, 3-bathroom home offers a perfect blend of modern updates,thoughtful design, and unbeatable location, situated right next to a playground in a quiet, family-friendlyneighbourhood.From the moment you arrive, youll notice the pride of ownership throughout. The homefeatures a paved double driveway (2020) leading to a double car garage with updated doors (2022).Inside, the main level boasts gleaming hardwood floors (2017), crown moulding, updated ceiling andpotlights in the living room (2017), and a functional layout perfect for everyday living and entertaining. Themain floor laundry adds ultimate convenience. Upstairs, you'll find three spacious bedrooms, including abeautifully updated primary suite with a custom closet (2016), and two full bathrooms. The basement,finished in 2017, includes ample storage and an additional bedroom ideal for guests, teens, or a homeoffice.The northwest-facing backyard is a true showstopper, professionally landscaped and fully fenced forprivacy. Enjoy the custom deck, paving stones, garden beds, and lush greenery all completed in 2017, withan additional paver extension added in 2023. Whether you're hosting summer BBQs or simply unwinding atsunset, this outdoor space is a peaceful retreat.This home has been extensively updated with long-termcomfort in mind: all windows (except basement) replaced between 20172023, all interior and exteriordoors updated since 2023 (except front door), and new eavestroughs and downpipes (2017). Located inone of Eloras most desirable areas, youll enjoy proximity to scenic trails, the Grand River, schools, andEloras vibrant downtown with its boutique shops, cafes, and historic charm. 59 Keating Drive offers not justa place to live, but a lifestyle to love don't miss your opportunity to make this exceptional home yours. (id:59646)
1814 Port Cunnington Road
Lake Of Bays (Franklin), Ontario
Tucked away on a beautifully treed 10-acre estate in a tranquil country setting, this exceptional year-round bungalow offers the perfect balance of peaceful seclusion and effortless access to the coveted amenities of the Lake of Bays region. Meticulously maintained, this elegant 3-bedroom, 2-bathroom residence boasts a bright, open-concept design featuring a beautifully renovated kitchen, an inviting dining area, a cozy family room, and a versatile den ideal for a home office or reading retreat. The main floor offers the ease of laundry and a luxurious primary suite complete with ensuite, walk-in closet, and a private walkout to a hot tub your personal sanctuary under the stars. Notable upgrades and features include: All-new windows and doors for modern comfort and efficiency. A long-lasting steel roof and further renovations circa 2011New septic system installed in 2022Professionally landscaped grounds with interlocking stone patio and walkways. A brand-new pergola over the hot tub, creating a resort-like ambiance. Two expansive decks perfect for alfresco dining, entertaining, or simply unwinding in nature. Accommodations for family and guests abound: A charming play bunkie, perfect for grandchildren or overflow guests. A fully serviced 28' x 12' guest bunkie (2023) featuring a half bathroom ideal for hosting in style and comfort. Additional property highlights: A 24 x 30 heated garage/workshop perfect for hobbyists or contractors. A 24 x 14 lumber shed for added utility. A generous 2-car carport (28.5 x 22) and ample parking for vehicles, trailers, and recreational gear Ideally located just minutes from Port Cunnington Marina, where you can launch your boat and explore the pristine waters of Lake of Bays. Dockage and storage are available, along with private shared access to a nearby sandy beach perfect for sun-soaked summer days. (id:59646)
1087 Merkley Road
Gravenhurst (Ryde), Ontario
Attention Renovators and Investors! This solid brick bungalow sits on a generous 3.2-acre lot and is brimming with potential. With over 1,300 sq ft on the main level, the home features an open-concept layout combining the living room, dining room, and breakfast area, perfect for entertaining or family living. A set of French doors leads from the living room into a spacious 3-season sunroom, offering a peaceful retreat with views of the surrounding property. The primary bedroom includes a private 2-piece ensuite, while an oversized attached 2-car garage (24.5' x 30') provides direct access into the mudroom for added convenience. Downstairs, the partially finished 1,310 sq ft basement includes a cozy propane stove and laundry room, with plenty of space and potential to create a 2-bedroom in-law suite. This property needs some TLC, but the bones are solid, and the possibilities are endless. Don't miss this opportunity book your showing today! Bring an offer. (id:59646)
38 Andrea Drive
Bracebridge (Monck (Bracebridge)), Ontario
It's not often that a gorgeous renovated bungalow on a private lot at the end of a desirable Cul de sac with mun services becomes available in Bracebridge within walking distance to the falls, Annie Williams Park, the new community centre and much more! Framed by tall trees and a deep lot, and introduced by a freshly painted exterior and new stone entry, this is a home where recent updates create a move in ready calm without sacrificing the private and peaceful setting that new construction rarely delivers. Extensively renovated, nearly every inch has been updated to bring comfort, efficiency, and timeless style. All-new high-end windows and doors invite the light in. A new heat pump with gas furnace backup, new ducting, plumbing, and 200 amp panel ensure peace of mind behind the walls. Inside, the details shine! Wide plank flooring flows throughout. Pot lights with colour tone options create mood at the touch of a button. The cozy living room is anchored by a floor-to-ceiling fireplace. The kitchen is a showpiece: quartz countertops, floating shelves, extended cabinetry with soft-close hardware, and a large island that anchors the space. Step out to the upgraded back deck with gas line for effortless hosting or quiet evenings under the canopy of trees. Thoughtfully designed for ease with laundry/3pc bath combo just steps from the principal spaces. But the showstopper is the primary with its own private deck, a spa-like ensuite with soaker tub, glass shower, and double sink vanity. The additional flex space is perfect as an office, nursery, or easily convertible into another bedroom - whatever you want it to be. The finished lower level will host your family or overflow guests with two guest bedrooms, a versatile den or hobby space, and a full 4pc bath. Dricore subflooring and oversized egress windows make it as functional as it is inviting. Wired for fibre internet, serviced with municipal water/sewer, nat gas - this stunning address was made for effortless living! (id:59646)
1480 Roseville Road
Cambridge, Ontario
Welcome to 1480 Roseville Road. This cottage-style raised bungalow is brimming with vintage charm and ready for new owners. The 2-level detached garage and 2 separate driveways are ideal for a home business. The spacious second level of the garage has ample windows and primed for an office or studio space. Located on 1/3 of an acre and flanking GRCA land this home has plenty of privacy. The house is bathed in natural sunlight thanks to newer windows throughout. Open to the spacious living room, the dining part of the kitchen has sliding door leading to an enclosed 3-season deck. The large kitchen has plenty of storage space and great forest views. Also on the main level is a 4-piece bathroom and 3 bedrooms. The above-grade lower level has a family room with a flagstone feature wall and large window. Off the living room is an additional room currently being used as a gym. This flex room could become another bedroom with an ensuite bathroom. There is a double-door entrance into the basement leading to a workshop/mudroom. Adding to the privacy you have the chance to live totally off-grid thanks to the wood stove, quality generator and chicken coop. Also on the property is a chicken/pigeon coop. Centrally located minutes to Kitchener and Cambridge, 1480 Roseville Road offers a unique blend of vintage charm, modern functionality, and serene privacy, making it the perfect retreat for those seeking a peaceful yet conveniently located home. (id:59646)
206 Green Valley Drive Unit# 7
Kitchener, Ontario
Great starter home! It's hard to find 3 bedroom townhouse condos in the area at this price point. Being an end unit makes it more private, it's like living in a semi-detached home. Ideal for commuters since it is only 8 minutes from 401. Few minutes from Conestoga College (Kitchener Campus). The kitchen looks bright and modern thanks to the natural light, the stainless steel appliances and the granite countertops. The area is quiet and there are no back neighbours. This home is freshly painted. The main bedroom has a large walk-in closet. If your teenager spends a lot of time in the bathroom, not a problem, there are two full bathrooms. The rec-room is large, open and bright thanks to its large windows, also it has a brand new flooring. The full bathroom in the basement gives you the possibility of renting that part of the house as a mortgage helper. In the backyard you have evergreen trees that make your bbq gathering more private. Come and check it out, you'll love it! (id:59646)
11540 Highway 522
Parry Sound Remote Area (Port Loring), Ontario
This 5 bedroom raised bungalow with cathedral ceilings has undergone extensive upgrades and renovations. This home is situated on a 1.34 acre lot in the rural community of Port Loring; close to many lakes and Crown Land.This lovely home is ideal for a large family, or for someone who loves entertaining friends and family, with a bonus second building made from two shipping containers that are just awaiting your finishing touches. (id:59646)
11 Churchill Drive
Listowel, Ontario
Location, location, location!! This wartime style home is located on a reverse pie shaped lot in the sought after Jacksonville area of Listowel. Nice starter home with potential to finish the second level and basement the way you want in the future. Detached gas heated shop/garage can be the space needed for the hobbyist or simply storage for your vehicles. 2 bedroom and full bath on the main level which consists of newer vinyl flooring, formal dining area, updated kitchen, large living room and sliding glass to your covered rear deck. Huge paved driveway with plenty of room for parking. See for yourself and if you are thinking of making a move this property will check a lot of boxes! (id:59646)
1936 Rymal Road E Unit# 512
Hamilton, Ontario
Welcome to Peak Condos! Completed in 2025, basically New Condo Building! Located in Upper Stoney Creek, excellent access to the LINC and Red Hill Creek Expressway. The Suite is nicely appointed with Luxury Vinyl Plank floors, Quartz counter tops, Stainless Steel Appliances and so much more! Close to schools, shopping and restaurants. (id:59646)
55 Ingleside Drive
Kitchener, Ontario
OPEN HOUSE Sat. May 24, 2-4 P.M. Great starter home in a quiet neighbourhood conveniently located. Close to school, community centre, shopping, public transit, walk-in clinic, walking trails. The stainless steel appliances and the granite countertop make the kitchen look modern. Many upgrades: flooring of main floor (2024), upper level windows (2024), A.C. and furnace (2021), Fridge (2024), dishwasher (2024), shed (2024), fence (2023), deck (2023), porch (2024), concrete driveway (2021). In the basement there is a den that could be used as an office, as a gym, as an arts and crafts room or as a men's cave, your choice. There is ample parking, it fits 4 large cars or 6 small cars. It is ready for you to move in, come and check it out, it won't last! (id:59646)
101 - 100 Gordon Street
Stratford, Ontario
Incentive of 6 months' payment of condo fees offered on this bright and nicely finished 1 Bedroom condo unit features quartz countertops and island, appliances (stove, refrigerator/freezer, microwave, dishwasher, hot water on demand, washer and dryer), forced air gas furnace and air conditioner. Common areas (hallways) are heated and cooled with ductless units. The unit has a designated storage locker, separate water, gas and electrical meters, water softener and the fastest internet service in Stratford, Wightman Fibre Optics available. Conveniently located within walking distance to Shopping, Restaurants, Theatres and Upper Queens Park. Ideal as owner occupied unit, an affordable pied-A-terre or an income opportunity. Book a Private Showing with your trusted REALTOR Today! (id:59646)
41 Arbordale Walk
Guelph (Village By The Arboretum), Ontario
Welcome to 41 Arbordale Walk, a beautifully maintained home located in Guelph's prestigious Village by the Arboretum, one of Ontario's top retirement communities. This thoughtfully designed 2-bedroom, 3-bathroom property combines style, functionality, and a serene lifestyle. Inside, you'll find a bright and inviting layout, with large windows and thoughtful updates throughout. The spacious primary bedroom is a true retreat, complete with a renovated ensuite bathroom featuring a step-in glass shower. A full 4-piece guest bathroom on the main level ensures visitors are comfortable, while the basement offers an additional 3-piece bathroom with a shower. The heart of the home is the updated kitchen, featuring stainless steel appliances, stone countertops, and bar seating, perfect for casual meals or entertaining. Adjacent to the kitchen is a stunning sunroom with a skylight, filling the space with natural light and providing a cozy spot to relax. A versatile den adds flexibility, whether for a home office, library, or creative space. This home offers excellent practicality, including a single-car garage with driveway parking for two, and a partially finished basement that provides plenty of storage or the potential to create additional living space or bedrooms. Enjoy a host of mechanical updates, including a brand-new furnace (2025) as well! Outside, enjoy the beautifully maintained grounds and a brand-new (2025) private deck, all while being part of an active adult community. The Village by the Arboretum offers an impressive array of amenities, including a clubhouse, fitness facilities, a pool, walking trails, and vibrant social events to keep you connected. Located just minutes from Guelphs shops, restaurants, and healthcare facilities, This is a home that truly offers it all - style, functionality, and a vibrant community. Schedule your private tour today and experience the lifestyle you deserve! (id:59646)
647 Tomahawk Crescent
Ancaster, Ontario
Welcome to this Lovely, Bright, Spacious Well Cared For Family Home in Beautiful Ancaster! Situated on a Nicely Landscaped Fully Fenced 70' x 100' Lot Overlooking Private Back Yard from Spacious Deck. Living Rm, Dining Rm and Hallway feature Hardwood Flooring. Sliding Doors from Dining Rm to Deck. Top Quality Updated Eat In Kitchen with Granite Countertops, Tile Flooring, Stainless Steel Appliances with Induction Stove. Primary Bdrm with Ensuite Privileges to Modern Updated Bathroom with Double Sinks and Tile Flooring. Two Additional Bdrm's Complete the Main Level. The Lower Level features a Large Family Rm with Half Wall Wainscotting, Brick Gas Fireplace, Insulated Vinyl Flooring and Sliding Doors to Walkout Patio. A Third Bedroom, Updated 4pc Bath, Laundry Rm and Utility Rm complete this level with Inside Access to Garage with Workbench. Gas BBQ Hookup. Furnace and AC are 4.5 yrs new with Transferrable Warranties. This Home is Located in a Family Friendly Neighborhood Close to Schools, Shopping, Services, Parks, Walking Trails and Major Highway Access. An Absolute Pleasure to Show!! (id:59646)
50 Grand Avenue S Unit# 1003
Cambridge, Ontario
Live in Luxury in the Heart of the Gaslight District Welcome to a lifestyle, not just a home. This stunning 1 bed, 1 bath condo is located in the vibrant and historic Gaslight District—Cambridge’s premier destination for culture, entertainment, and community living. Step inside and be greeted by an open-concept layout with soaring ceilings and floor-to-ceiling windows that flood the space with natural light and showcase breathtaking views of downtown Galt. The kitchen is a modern chef’s dream—featuring sleek grey cabinetry, quartz countertops, a stylish backsplash, stainless steel appliances, and ample storage. Whether you're entertaining or unwinding, the living space offers the perfect balance of function and style. Enjoy your morning coffee while taking in the city lights from the comfort of your private haven. This building boasts incredible amenities, including a rooftop terrace and garden, party room, games room, fully equipped gym, yoga/exercise studio, concierge service, visitor parking, and more. Residents also enjoy a communal workspace, two additional party rooms, and a stylish bar—perfect for hosting or working remotely. You'll also have access to a community BBQ area and event space ideal for socializing. Just steps outside your door, explore the energy of the Gaslight District—trendy restaurants, live music, public art installations, and events on the outdoor jumbotron. This is urban living with small-town charm. Don’t miss your chance to own a piece of one of the region’s most exciting communities. (id:59646)
9 Albion Lane
Tiny, Ontario
Welcome to Your Dream Home by Georgian Bay! Nestled just a short stroll from the sparkling shores of beautiful Georgian Bay, this spacious and inviting home offers the perfect blend of comfort, function, and lifestyle. Ideally located within walking distance to the beach and only minutes to local delis, restaurants, and the LCBO, this property places you right in the heart of a vibrant community. A quick 15-minute drive brings you to the charming towns of Midland or Penetanguishene, where all major amenities await. Inside, you'll find a warm and welcoming open-concept main floor that seamlessly connects the living and dining areas, highlighted by a striking stone gas fireplace. The space opens to the backyard, creating a wonderful indoor-outdoor flow that's ideal for entertaining or enjoying quiet evenings at home. The beautiful kitchen includes an island and plenty of room for meal prep and gathering. The primary bedroom features its own ensuite and walk-in closet, while two additional bedrooms on the main floor share a full bath. The fully finished basement extends your living space with a cozy family room complete with a second kitchen, a full bathroom, and a spacious fourth bedroom offering plenty of room for guests, extended family or making it an ideal setup for multi-generational living. Step outside to your private backyard oasis. Fully fenced for peace of mind, its perfect for kids, pets, & summertime fun. Relax and unwind in the heated above-ground pool, or enjoy weekend barbecues and gatherings in this serene private outdoor setting. A double car garage with inside entry and a wide driveway provides plenty of parking, with extra space for a small boat, ATV, or additional vehicle. High-speed Bell Fibe internet is available, making working from home a breeze. This home truly offers the best living with every convenience close at hand. Everything has been done for you, so you can move in and start making memories right away. (id:59646)

