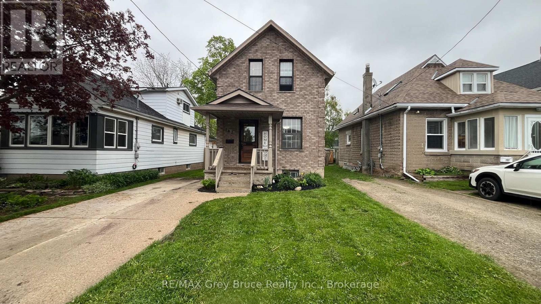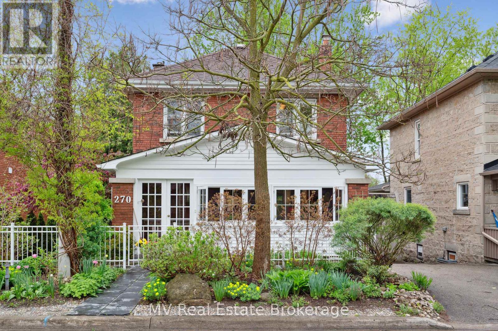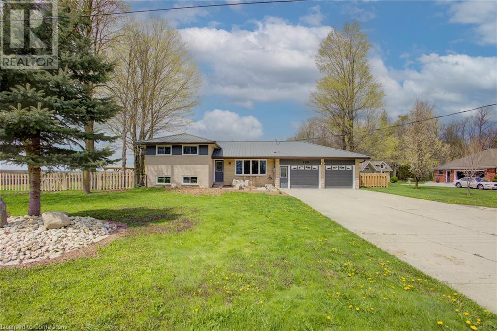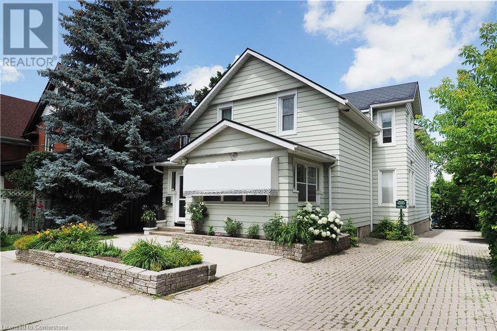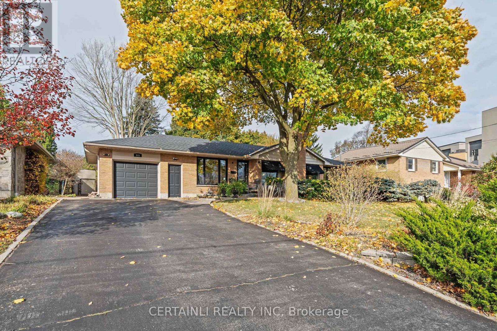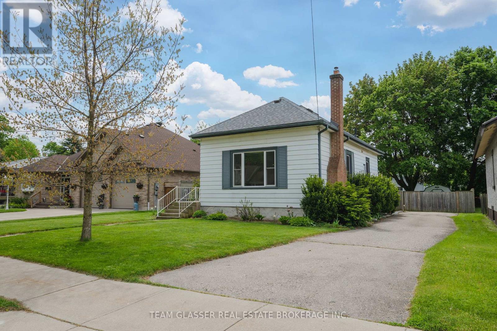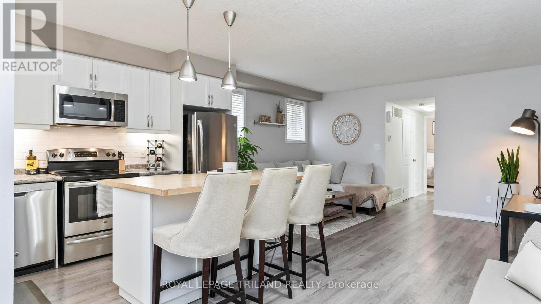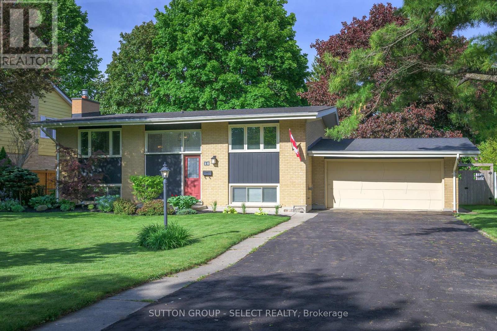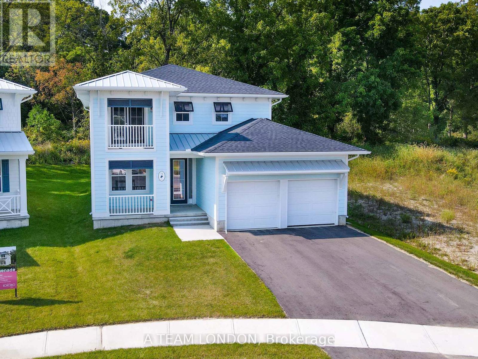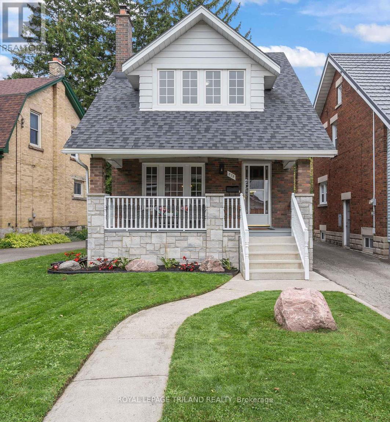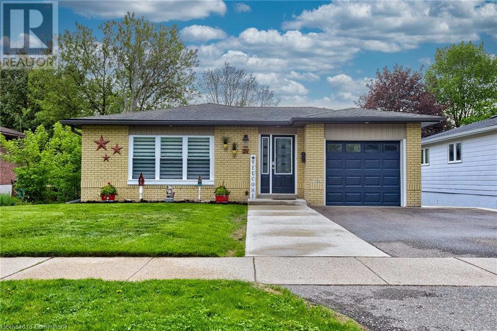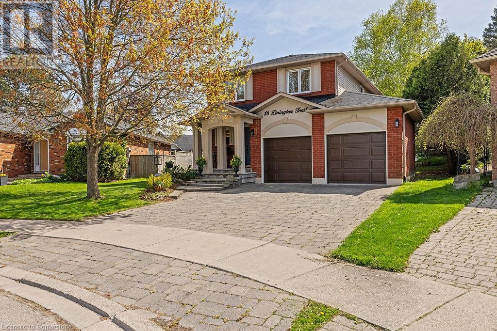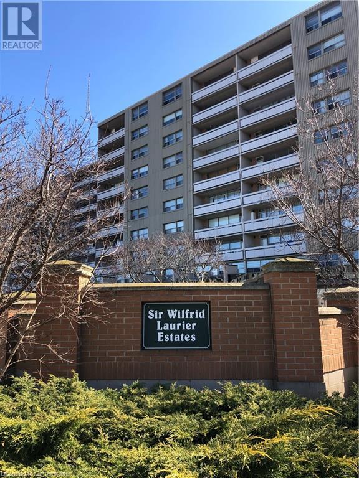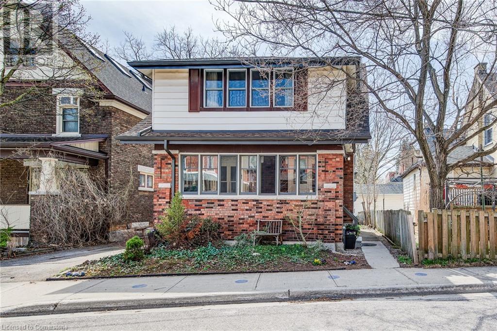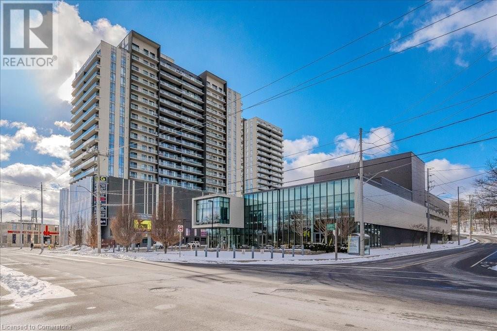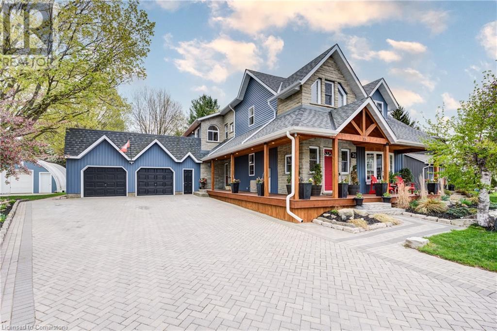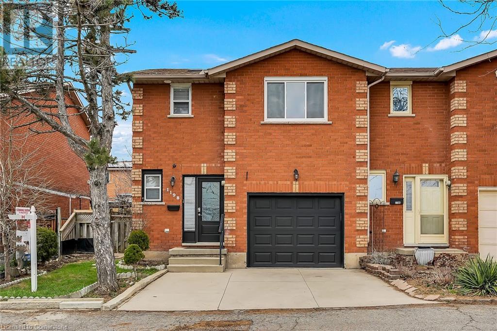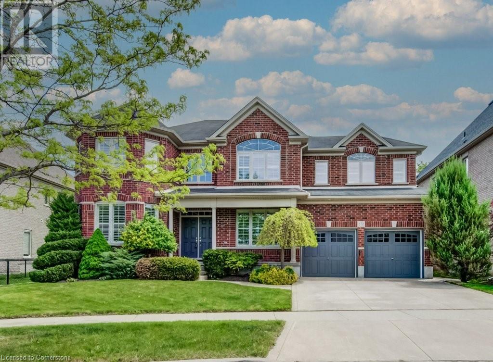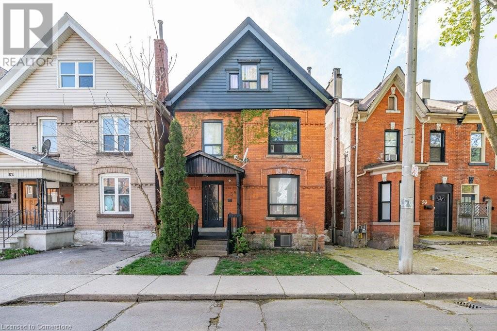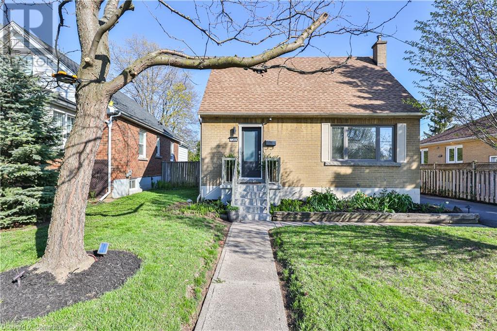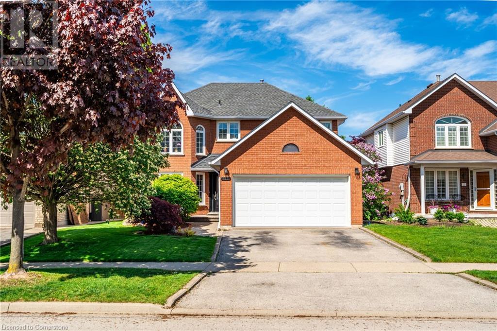782 15th Street E
Owen Sound, Ontario
Welcome to this warm and inviting brick one-and-a-half-storey, 3-bedroom, 1-bathroom home that blends comfort, charm, and convenience. Thoughtfully maintained and move-in ready, this property is the perfect fit for a young family or first-time homebuyer. Inside, you'll find bright, functional living spaces that flow beautifully from room to room. The fully fenced backyard offers a safe and private retreat ideal for kids, pets, or quiet outdoor moments. Situated in a beautiful family-friendly neighbourhood, this home is within walking distance to several schools, and just minutes from Owen Sounds east-side amenities, including the YMCA, Heritage Place Mall, Georgian College, and the always beautiful River District. (id:59646)
270 St Andrew Street E
Centre Wellington (Fergus), Ontario
On the Grand River, in the heart of historic Fergus, this charming century home has the feel of a country cottage and comes with a rare asset: a terrace right at the waters edge. The 1930 solid brick house is warm in winter, featuring three bedrooms, two bathrooms, an updated kitchen, a finished basement with workshop, and a sunroom with a spectacular view of the river.Other pluses include original hardwood floors, a closed-in front porch designed and built by a craftsman, a classic-style gas fireplace in the living room, a pretty, fenced yard facing the street and split rail fencing elsewhere.On the back of the house is a secluded deck and covered walkway (useful in bad weather) leading to the spacious single car garage.Two magnificent towering maples provide welcome shade in the south-facing backyard, which was designed by a master gardener to emphasize shrubs and ground covers for easy maintenance, so theres little lawn to cut.Yet the most enchanting aspect of this unique property? Head down the path to the river and its like entering into another world. The only sound you'll hear is rushing water, the only sight the occasional fly fisherman, plus lots of birds. Slip your kayak into the river and go for a paddle.All this charm is located in downtown Fergus, with an array of restaurants, coffee shops, stores, the library, a local theatre and the towns colourful summer street festivals all within walking distance. You can enjoy the delights of a lovely old country town thats close to major urban centres without having to drive. (id:59646)
9 - 7966 Fallon Drive
Lucan Biddulph (Granton), Ontario
Welcome to Granton Estates by Rand Developments, a premier vacant land condo site designed exclusively for single-family homes. This exceptional community features a total of 25 thoughtfully designed homes, each offering a perfect blend of modern luxury and comfort. Located just 15 minutes from Masonville in London and a mere 5 minutes from Lucan. Granton Estates provides an ideal balance of serene living and urban convenience. Nestled just north of London, this neighborhood boasts high ceilings that enhance the spacious feel of each home, along with elegant glass showers in the ensuite for a touch of sophistication. The interiors are adorned with beautiful engineered hardwood and tile flooring, complemented by stunning quartz countertops that elevate the kitchen experience. Each custom kitchen is crafted to meet the needs of todays homeowners, perfect for both entertaining and everyday family life. Granton Estates enjoys a peaceful location that allows residents to save hundreds of thousands of dollars compared to neighboring communities, including London. With a short drive to all essential amenities, you can enjoy the tranquility of suburban living while remaining connected to the vibrant city life. The homes feature striking stone and brick facades, adding to the overall appeal of this charming community. Embrace a new lifestyle at Granton Estates, where your dream home awaits! *** Features 1304 sqft, 4 Beds, 2+1 bath, 2 Car Garage, A/C. note: pictures are from a previous model home (id:59646)
31 Forestview Drive
Dundas, Ontario
Exceptional Ravine Living in One of Dundas’ Most Sought-After Neighbourhoods. Welcome to 31 Forestview where elegance, quality craftsmanship, and an unbeatable lifestyle come together. This immaculate 4 bedroom executive home is perfectly situated on a quiet, family-friendly street in one of Dundas’ most desirable neighbourhoods, backing onto a picturesque and private ravine lot. Impeccably maintained and tastefully updated, this home offers a rare opportunity to enjoy the peace and beauty of nature with all the conveniences of city living just minutes away. Enjoy proximity to top-rated schools (including McMaster University), scenic trails, parks, boutique shops, restaurants, and quick highway access ideal for commuting professionals and growing families. Main floor is well designed family living and entertaining. The functional eat-in kitchen with quartz counters, stainless steel appliances (2020), and a walkout to beautiful rear yard overlooking the ravine. The adjoining family room with gas fireplace and built-ins and another walkout directly to the deck. Lovely living and dining rooms boast Brazilian walnut hardwood flooring. Upper level, you’ll find four generously sized bedrooms, including the primary suite with a beautifully renovated ensuite with a soaker tub and oversized shower. This home provides what families are looking for, quality space and privacy, all within minutes of the amenities that make life easier and more enjoyable. Don’t miss your chance to own this turn-key home in an unbeatable location. Updates and upgrades include but not limited to…Brazilian walnut hardwood floors, front windows (2012), back windows and doors (2016), laundry room & side garage door (2019) overhead garage door (2021) roof shingles (2013 with a lifetime warranty) carpet (2023) California shutters (2024) kitchen appliances (2020) washer and dryer (2024) phantom screen door in the kitchen. (id:59646)
109 Mcgivern Street
Moorefield, Ontario
Welcome to 109 McGivern Street, a beautifully maintained multi-level split home located in the peaceful rural community of Moorefield, Ontario. Nestled in the Township of Mapleton in Wellington County, Moorefield offers the charm and quiet of small-town living while still being within easy driving distance to larger centres like Kitchener, Waterloo, and Guelph. This family-friendly area is known for its close-knit community, scenic countryside, and access to outdoor recreation, including nearby trails, parks, and community amenities. This spacious home features three oversized bedrooms and two full bathrooms, making it perfect for families or those seeking extra space. The bright and inviting living room welcomes you with engineered hardwood flooring, a large bay window, and recessed pot lights. The fully renovated eat-in kitchen is a chef’s dream, complete with modern stainless steel appliances, quartz countertops, a deep farmhouse sink, and sliding glass doors that open to a private patio and backyard—ideal for entertaining or simply enjoying quiet mornings outdoors. Upstairs, all three bedrooms are generously sized and continue the engineered hardwood flooring for a seamless, stylish look. A recently updated four-piece bathroom completes the upper level. The lower level offers an extra-large family room and an additional four-piece bathroom, providing versatile living space for guests or relaxation. The finished basement features a sprawling rec room that can be tailored to suit your needs—whether as a playroom, home gym, theatre, or home office. Set on an extra-large lot, the property is beautifully landscaped and features a long driveway, a fenced backyard, a garden shed, and a charming gazebo. The attached two-car garage is expansive, offering extra room for storage or a workshop area. This home is truly move-in ready and offers a rare combination of space, updates, and location. (id:59646)
40 Reverie Way
Kitchener, Ontario
Brand New Energy Star® Certified Stacked Townhome Near Sunrise Shopping Centre – Now Leasing for Spring & Summer Move-In! Take advantage of exclusive discounts on Rogers TV and Internet services — including your first 3 months of Rogers internet free! This beautifully designed two-level townhome offers 2 bedrooms, 2.5 bathrooms, and upscale finishes throughout. The modern kitchen showcases quartz countertops, subway tile backsplash, and brand new full-size stainless steel appliances. The oversized kitchen island provides ample storage, expansive counter space, and breakfast bar seating — perfect for prepping meals or entertaining guests while you cook! Premium hard surface flooring flows through the main areas, with plush carpeted stairs adding a touch of comfort and warmth. The primary bedroom features a walk-in closet and a sleek ensuite with a glass-enclosed walk-in shower, while the second full bathroom includes a deep soaker tub for ultimate relaxation. Enjoy full-sized in-suite laundry, energy-efficient LED lighting, and an individually controlled thermostat for year-round comfort. Step outside to enjoy two private outdoor spaces — a balcony off the living room and a paved terrace off the primary bedroom. The community offers a newly built park with a playground, swings, and a basketball court, plus access to lush green space with scenic trails perfect for hiking, biking, or walking your dog. Discover Sunrise Shopping Centre — featuring everything from big-box retailers like Walmart, Home Depot, and Canadian Tire to popular favourites like Winners, Old Navy, and Starbucks. It’s your one-stop destination for shopping, dining, and everyday convenience. With quick access to Highways 7 and 401, commuting across Waterloo Region is fast and easy. Utilities are paid by the tenant. One assigned parking space is included; no additional parking available. Book your tour today! (id:59646)
217 River Birch Street
Kitchener, Ontario
Set within one of Kitchener’s most exclusive & sought-after neighborhoods, this extraordinary residence blends refined interiors w/ resort-style outdoor living on a beautifully landscaped lot. Hidden Valley is known for its luxury homes, winding trails, & natural beauty—& this home captures the very best of it, from its elevated setting with serene views to its unforgettable backyard oasis. This meticulous home offers an unparalleled lifestyle—anchored by an incredible sunroom that will steal your heart! A true architectural highlight, encased in floor-to-ceiling moveable glass paneling, inviting natural light to pour in and offering uninterrupted views. Whether you're enjoying a quiet morning coffee or hosting guests, this space effortlessly adapts thanks to a cozy gas stove that makes it equally inviting in cooler seasons. The heated saltwater pool, soothing hot tub, covered pool house, & outdoor BBQ & preparation area come together to create the perfect setting for entertaining. Step inside to discover a thoughtfully designed interior where elegance meets everyday comfort. 12-foot ceilings on the main level create an airy, open feel, enhanced by rich engineered hardwood, statement waffle & tray ceilings, showcase windows & gas fireplace with impressive stone detailing. The chef-inspired kitchen offers quartz countertops, premium Miele appliances & expansive cabinetry that blend style w/ function. The open concept living & dining spaces flow effortlessly, perfect for entertaining or quiet evenings in. The primary suite is a private retreat, complete w/ a custom Chervin double vanity. Additional features-cathedral-ceiling office w/ stunning front-facing views, two additional bedrooms w/ separate washroom, & dedicated main floor laundry room. The highlights continue with an impressive lower-level w/ wet bar, pool table, gas fireplace, & spacious flex rooms. Meticulous updates, curated finishes, & a sunroom like no other—this is where luxury meets lifestyle. (id:59646)
143 Rouse Avenue
Cambridge, Ontario
Welcome to 143 Rouse Avenue, Cambridge – an updated 2-storey semi-detached home offering comfort and style. This freshly painted home shines with pot lights throughout and features a large bay window that fills the main living/dining area with natural light, creating a warm and inviting space from the moment you walk in. The main floor boasts new flooring (2022) and a thoughtfully designed kitchen with sleek quartz countertops – perfect for cooking and entertaining. Upstairs, you’ll find three spacious bedrooms and a beautifully renovated 4-piece bathroom featuring a modern vanity with quartz counters, and stylish marble-design tiled shower and floors. The partially finished basement offers additional living space with a cozy bar area – ideal for entertaining guests or relaxing at the end of the day. Whether you're hosting friends or enjoying quiet evenings, this flexible lower level adds value and versatility to the home. Enjoy the mature neighbourhood with easy access to parks, schools, shopping, and the 401. (id:59646)
10 Reverie Way
Kitchener, Ontario
Brand New Energy Star® Certified Stacked Townhome Near Sunrise Shopping Centre – Now Leasing for Spring & Summer Move-In! Take advantage of exclusive discounts on Rogers TV and Internet services — including your first 3 months of Rogers internet free! This beautifully designed two-level townhome offers 2 bedrooms, 2.5 bathrooms, and upscale finishes throughout. The modern kitchen showcases quartz countertops, subway tile backsplash, and brand new full-size stainless steel appliances. The oversized kitchen island provides ample storage, expansive counter space, and breakfast bar seating — perfect for prepping meals or entertaining guests while you cook! Premium hard surface flooring flows through the main areas, with plush carpeted stairs adding a touch of comfort and warmth. The primary bedroom features a walk-in closet and a sleek ensuite with a glass-enclosed walk-in shower, while the second full bathroom includes a deep soaker tub for ultimate relaxation. Enjoy full-sized in-suite laundry, energy-efficient LED lighting, and an individually controlled thermostat for year-round comfort. Step outside to enjoy two private outdoor spaces — a balcony off the living room and a paved terrace off the primary bedroom. The community offers a newly built park with a playground, swings, and a basketball court, plus access to lush green space with scenic trails perfect for hiking, biking, or walking your dog. Discover Sunrise Shopping Centre — featuring everything from big-box retailers like Walmart, Home Depot, and Canadian Tire to popular favourites like Winners, Old Navy, and Starbucks. It’s your one-stop destination for shopping, dining, and everyday convenience. With quick access to Highways 7 and 401, commuting across Waterloo Region is fast and easy. Utilities are paid by the tenant. One assigned parking space is included; no additional parking available. Book your tour today (id:59646)
32 Reverie Way
Kitchener, Ontario
Brand New Energy Star® Certified Stacked Townhome Near Sunrise Shopping Centre – Now Leasing for Spring & Summer Move-In! Take advantage of exclusive discounts on Rogers TV and Internet services — including your first 3 months of Rogers internet free! This beautifully designed two-level end unit offers 2 bedrooms, 2.5 bathrooms, and upscale finishes throughout. As an end unit, you’ll enjoy added privacy, extra windows, and an abundance of natural light. The modern kitchen showcases quartz countertops, subway tile backsplash, and brand new full-size stainless steel appliances. The oversized kitchen island provides ample storage, expansive counter space, and breakfast bar seating — perfect for prepping meals or entertaining guests while you cook! Premium hard surface flooring flows through the main areas, with plush carpeted stairs adding a touch of comfort and warmth. The primary bedroom features a walk-in closet and a sleek ensuite with a glass-enclosed walk-in shower, while the second full bathroom includes a deep soaker tub for ultimate relaxation. Enjoy full-sized in-suite laundry, energy-efficient LED lighting, and an individually controlled thermostat for year-round comfort. Step outside to enjoy two private outdoor spaces — a balcony off the living room and a paved terrace off the primary bedroom. The community offers a newly built park with a playground, swings, and a basketball court, plus access to lush green space with scenic trails perfect for hiking, biking, or walking your dog. Discover Sunrise Shopping Centre — featuring everything from big-box retailers like Walmart, Home Depot, and Canadian Tire to popular favourites like Winners, Old Navy, and Starbucks. It’s your one-stop destination for shopping, dining, and everyday convenience. With quick access to Highways 7 and 401, commuting across Waterloo Region is fast and easy. Utilities are paid by the tenant. One assigned parking space is included; no additional parking available. Book your tour today! (id:59646)
362 Fairview Street Unit# 109
New Hamburg, Ontario
Welcome to this stunning, custom-built luxury townhome, offering 2,367 sq ft of refined living space across three fully finished levels, all backing directly onto the tranquil Nith River. Designed with sophistication and comfort in mind, this home features two expansive bedroom suites—each with private ensuites boasting soaker tubs, walk-in showers, and custom walk-in closets. Enjoy 9-ft ceilings on every floor, solid wood flooring, oak railings, and upscale finishes like Italian marble countertops. An elevator provides seamless access to all levels, including a gourmet kitchen with high-end appliances and a wet pantry—perfect for entertaining. The open-concept main floor extends to a patio with panoramic river views, while the walk-out lower level offers a covered terrace and hot tub for relaxing year-round. A cozy rec room with a gas fireplace, two powder rooms, upper-level laundry, and energy-efficient ICF construction round out this exceptional home, which rarely requires heating or A/C. The attached garage fits a compact car, with the option to remove the pantry for full-size vehicle access. Whether it’s the incredible fishing, peaceful natural surroundings, or luxurious upgrades throughout, this riverfront gem delivers an unparalleled lifestyle. Book your private showing today—opportunities like this are rare! (id:59646)
64 Francis Street N
Kitchener, Ontario
Ideal live/work set up. Currently being run as a hair salon with the added bonus of an amazing 2nd floor residential unit. Rare downtown parking on site plus a double car garage for storage and security. The basement also provides the opportunity for growth. The property boasts maintenance friendly steel roof, heated eavestroughs with leaf guard, front courtyard area for added curb appeal and parking. Majority of all windows have been updated. D5 Zoning allows for a wide variety of uses. Private rear patio is great space to unwind in an urban setting. The apartment offers a grand foyer and staircase that leads to a large open concept kitchen/dining area. Updated 3 piece bath, sunken living room and bedroom. The spacious rear parking plus courtyard and double car garage will allow ample space for clients and potential supplemental income for parking for people working in the downtown area. (id:59646)
20 - 275 George Street
Ingersoll (Ingersoll - North), Ontario
Turn-key Condo! Bright and Move-in Ready! Spacious 2 Story townhouse with the convenience of condo living. With a total of 1,550 sq ft of living space. As you step inside, you'll be welcomed by the warmth and elegance of new (2024) luxury vinyl plank flooring. The front section of the home features an eat-in kitchen with a large bay window that allows for ample natural lighting.The layout flows seamlessly throughout the house while maintaining a cozy ambiance for comfortable living.A practical 2pc bathroom, dining area, spacious living room that has new patio doors (2025) leading to the back deck. Upstairs youll find three generously sized bedrooms adorned with new luxury vinyl plank flooring. The primary bedroom boasts ample space and comes with a privilege door leading to the 4pc bathroom.The finished basement serves as an ideal spot for movie nights or simply as an additional lounging area. It includes a large utility room with laundry and plenty of storage space.Outside, there's a lovely patio space perfect for outdoor gatherings and BBQ sessions. As part of condo living, rest assured knowing exterior maintenance is taken care of - providing more time for leisure activities. There is one assigned parking spot plus additional parking may be available. This property comes equipped with six appliances, central vac, and smart thermostat for modern comfort.This location offers easy access to various amenities such as schools and shopping in a historical downtown. Enjoy your days exploring local cafes and dining options that are just around the corner from home.Please note that some photos have been virtually staged to help visualize potential layouts. (id:59646)
5684 Spring Street
Niagara Falls, Ontario
You won’t want to miss this one! This charming 2-storey, 2-bedroom home offers hardwood flooring throughout and a spacious kitchen—perfect for cooking up family meals or entertaining guests. Enjoy year-round comfort with a new furnace and central air unit installed in 2022, plus peace of mind with a fully renovated main bathroom and a new roof—both completed in 2024. If you’re handy, the oversized 2-car garage provides over 600 sq ft of workspace and includes a dedicated 240V panel—ideal for your tools, toys, or creative projects. Whether you're hosting indoors or relaxing in the backyard, this home sits in a quiet neighbourhood that still keeps you close to everything. From your doorstep, you can catch views of the Niagara Falls fireworks, or take a short stroll to enjoy the city’s iconic tourist district—attractions, restaurants, events, and more just minutes away. Conveniently located near major highways and the U.S. border, this home blends lifestyle and location. Book your private showing today and see it for yourself! (id:59646)
6 Elwood Street
Strathroy-Caradoc (Se), Ontario
6 Elwood Drive is a thoughtfully designed home in a quiet Strathroy neighbourhood, directly across from open green space. Impeccable curb appeal, charming front porch, and pride of ownership shine through here! Built in 2020, it features 2+2 bedrooms, 3 full bathrooms, and a layout thats both practical and spacious.The main floor is filled with natural light, featuring engineered hardwood flooring, plenty of windows while maintaining lots of privacy, and a living room with a cozy shiplap fireplace. The kitchen includes quartz countertops, a walk-in pantry, and easy access to the covered deck and patio in the backyard. Perfect for everyday family living or entertaining! Outside, the fully fenced backyard (2021) includes a patio with gazebo, a shed (2022), and a sandpoint well (2021) for free outdoor water...bonus! The primary bedroom includes a double vanity and a well-designed walk-in closet. Main floor laundry and a double car garage. The finished basement offers two additional bedrooms (one currently being used as an office), a full bathroom, and a large storage room with potential to convert to a fifth bedroom if necessary. Big basement windows and under-stair storage make the space bright and functional. Located close to all the essentials, Caradoc Sands Golf Course, Walmart, Canadian Tire, schools, parks, and more. (id:59646)
645 Riverside Drive
London North (North P), Ontario
Discover refined living in one of Londons most sought-after neighbourhoods with this beautifully updated 4-bedroom, 2-bath bungalow offering over 2,000 sq. ft. of thoughtfully designed space. Ideally located across from parkland and minutes to downtown, it blends everyday comfort with exceptional outdoor living.Modern updates meet timeless charm throughout. The main floor features a spacious primary bedroom, a second bedroom, and a versatile family room that easily converts to a third bedroom. Premium finishes include luxury vinyl plank flooring (2021), ceramic tile (2022), and triple-glazed black windows (2021), including a striking bay window that frames tranquil views.The fully renovated kitchen (2021) is a showpiece with granite waterfall countertops, matte black fixtures, custom glass tile backsplash, and high-end Samsung appliances. Open-concept living and dining areas are accented by shiplap and board-and-batten feature walls (2022), adding warmth and texture. The main floor bathroom continues the modern aesthetic with quality upgrades.The finished lower level offers incredible flexibility featuring a large rec room, guest bedroom, and a full second bath professionally updated by Bath Fitter ideal for family or visitors.Step outside to your private backyard oasis with custom-stamped concrete patio (2022), three-tiered composite decks (2022), cedar bar (2022), hot tub, and lush, fenced yard perfect for entertaining or relaxing.Additional upgrades include roof, eaves, and downspouts (2023) and professional painting (2022). This move-in-ready home offers turnkey living in a prime location with a resort-style backyard. (id:59646)
30 Harvey Street
Aylmer, Ontario
Full of warmth, charm, and thoughtful updates, this 150-year-old home is nestled on a quiet, tree-lined street in one of Aylmers most welcoming historic neighbourhoods. Step inside and you'll instantly feel at home with bright, sun-filled spaces, beautiful high baseboards, gleaming floors, and a layout that offers both character and flexibility. Offering 2 comfortable main floor bedrooms plus 2 bonus rooms including a flexible space on the main level and a spacious upper loft with walk-in closet and built-in drawers, this home is ideal for growing families, first-time buyers, down-sizers, and even retirees with minimal steps to get inside and one level living. Whether you need space to work from home, host guests, or stretch out a little more, this home adapts to your lifestyle. The bright eat-in kitchen, formal dining room, and large living area with a cozy gas fireplace create a warm, welcoming flow, perfect for both everyday living and entertaining. Recent updates include a newer roof (2022), most windows (2022/23), newer air conditioner, updated furnace, and electrical panel offering both comfort and peace of mind. Outside, enjoy a fully fenced and well-kept backyard with a patio, deck, fire pit , and secure storage shed, ideal for quiet mornings, evening gatherings, or family playtime. With 4-car parking and convenient main floor laundry, this home blends charm with function. Located just a short walk to schools, parks, restaurants, and Aylmer vibrant downtown, this is small-town living at its best. Whether you're starting out, scaling down, or simply looking for a move-in ready home with timeless character, this immaculately kept home is ready to welcome you. Do not miss your chance to own a piece of Aylmers charm as this home is more than move-in ready, It is ready to be loved. Note: One bedroom has no closet. (id:59646)
74 - 3200 Singleton Avenue
London South (South W), Ontario
An impeccably maintained and move-in-ready 1-bedroom, 1-bathroom condo in the heart of London's desirable Andover Trails community. Perfect for first-time buyers, downsizers, or investors, this charming stacked townhouse offers stylish living with a functional layout and a private patio area. Step inside to discover a bright open-concept living space featuring modern laminate flooring throughout & a neutral color palette. The well-appointed kitchen includes stainless steel appliances, a beautiful island with island for seating, and ample cabinetry open to the living room. The bedroom offers plenty of closet space and is conveniently located near the 4-piece bathroom. You'll also enjoy the in-suite laundry, featuring a stacked washer/dryer, and additional storage space under the entry steps. This condo is situated close to all the amenities you could ask for! Minutes from Westwood Centre, Wonderland South, and the shops and restaurants at Southdale Rd & Wonderland Rd & Bostwick YMCA. Outdoor enthusiasts will love the nearby parks and walking trails. Easy access to Hwy 401/402 makes commuting a breeze. Includes: All appliances, kitchen island, washer/dryer, and parking space. Low-maintenance living at its best. Schedule your private showing today! (id:59646)
10 Farm Manor Court
London North (North L), Ontario
Introducing 10 Farm Manor Court, a beautiful family home located on a quiet cul-de-sac & surrounded by the mature trees that Hunt Club is so well known for. This 4-bedroom, 2-full bathroom raised ranch has been significantly updated while maintaining its original charm. You're greeted by exceptional curb appeal that is a testament to the pride of ownership, & an oversized 2-car garage. As you enter your eyes are drawn to the soaring vaulted ceilings that characterize the main floor, adding to the beauty of the gas fuelled, floor-to-ceiling slate fireplace, accented with rustic timber. A bright, traditional floor plan tours you about a spacious kitchen, connecting you to an open-concept dining area. From here, exit onto your sizeable rear deck that overlooks a manicured & private backyard, complete with a fire pit that is perfect for summer gatherings or peaceful solitude. The primary bedroom features a stunning continuation of the vaulted ceiling details, a built-in electric fireplace with stone backsplash, & direct entry to the updated main bath. A second large bedroom featuring its original built-ins, completes the main floor. The raised ranch configuration allows for large windows to flood the lower level with natural light, as the majority of the wall height is above-ground. At the base of the stairs we enter an enormous 28x13 family room, perfect for a secondary living space and/or children's play area. The lower level is also home to a second fully updated bathroom, 2 additional large bedrooms (or home office), & the laundry room. You are walking distance to Remark, Superstore, Starbucks, Sifton Bog, top-rated schools, & Oak Park is visible from your front porch. This beautifully maintained property also boasts several upgrades, including new furnace (2023), new windows (2018), cedar raised gardens & stone walkway (2021). The privacy of this property, along with the kind & wonderful neighbours make this a home that you will cherish for a lifetime. (id:59646)
72 The Promenade
Central Elgin, Ontario
The Sun Model comprises 2,085 square feet which includes 4 bedrooms, 2.5 baths and laundry on the upper level. This home backs onto woods and green space allowing for ultimate privacy and the feeling of being in nature. The main floor features a flex room as well as a large living space. Many upgrades in this home, including but not limited to, luxury vinyl plank flooring on main level. Quartz countertops in the main living area as well as bathrooms of the home are just some of the many standard options included here. Kokomo Beach Club, a vibrant new community by the beaches of Port Stanley has coastal architecture like pastel exterior colour options and Bahama window shutters. Homeowners are members of a private Beach Club, which includes a large pool, fitness centre, and an owner's lounge. The community also offers 12 acres of forest with hiking trail, pickleball courts, playground, and more. ** This is a linked property.** (id:59646)
275 Ridout Street S
London South (South F), Ontario
Nestled in the heart of London's most beloved neighbourhood - Wortley Village. This beautifully maintained two-storey home blends timeless character with smart updates, offering 3+1 bedrooms, 2 full baths, and a finished lower level with a secondary kitchen ideal for extended family or guests. Pride of ownership in this home is evident! Step onto the charming front porch, perfect for morning coffee or evening chats. Inside, you'll be greeted by original wood trim and doors, gleaming hardwood floors, and abundant natural light throughout. The main floor includes a living room, dining room, along with an updated eat-in kitchen featuring ample cabinetry, counter space, and stainless-steel appliances. Upstairs boasts 3 bright bedrooms and a modernized 4-piece bathroom. The lower level offers versatility with a large 4th bedroom, full bathroom, laundry, and second kitchen. Recent upgrades include windows, electrical, plumbing, insulation, roof (2021), and more. Freshly painted throughout. Low maintenance yard with private area great for a patio, play area or for your furry friend. Oversized 12 x 24 garage. Located within walking distance of trendy cafes, shops, parks, schools, LHSC, and downtown. First time offered in 50+ years - don't miss your chance to live in one of London's most walkable and vibrant communities! (id:59646)
40 Royal Crescent
Southwold (Talbotville), Ontario
Welcome to the top-shelf of luxury real estate - 40 Royal Crescent, in Talbotville Meadows. This aesthetically crafted Woodfield home made zero compromises during the build; if it could be done, it was. Featuring a 4+1 bedroom, 3+1 bathroom configuration, spanning more than 3600sq/ft of finished living, and located on a rare 200-foot deep ravine lot - this home is perfect for a growing family that desires more space inside and out. The draw begins at the curb - manicured landscaping wraps around the brand new concrete driveway (2024), and a facade complete with accent lighting that casts a spotlight on this home after dark. The cedar accents perfectly compliment the black windows that contrast the white brick. Upon entering, the main-floor opens to a large living space, surrounded by floor-to-ceiling windows that flood the space with natural light and have you gazing out over the endless backyard. Coffered ceiling details, 8 doors, soft arch transitions and custom built-ins render the main living space as magazine worthy. The kitchen is crowned with matching GE cafe appliances, a perfect balance of floating shelving and ample cabinet storage, paired with a walk-in pantry that directly exits to the garage for convenience. The second floor is composed of 4 large bedrooms including a brand new custom walk-in closet in the primary (2025). Floor to ceiling windows dress every room - a testament to the top tier selections made during the design. The lower level is the real cherry on top - a full secondary suite with separate entrance that welcomes multi-generational living or a mortgage helping income space. This home was sincerely built for a king & queen - and its one that you will not want to miss. (id:59646)
24 Scott Road
Cambridge, Ontario
Pack your bags, the search is over! Located in a sought after Hespeler neighbourhood central to all amenities, this gorgeous 1622sqft bungalow has been extensively updated, is finished top to bottom; and shows like a model. Featuring a bright, open concept floor plan with 4+1 beds, 2 baths, modern updated kitchen with quartz counters, under mount stainless steel sink, large island workspace, coffee bar, 5 appliances, c/air, newer flooring and roof (2016). Needing a mortgage helper or room for the IN-LAWS? This floor plan lends itself perfectly to a potential future IN-LAW set-up with a separate walk-out entrance leading to the finished basement level which boasts a huge rec room, spacious bedroom/office, 3pcs bathroom, laundry and large storage area. Enjoy morning coffee or an evening cocktail under either the gazebo or pergola which overlook the private, fully fenced; tree lined yard. Other notable updates within the past 8 years include furnace, a/c, main bathroom, vinyl siding, asphalt driveway and concrete walkway. This fabulous, move-in ready home is conveniently located just minutes to schools, shopping, parks, nature trails, HWY 401 and the trendy downtown Hespeler district. Be sure to add 24 Scott Road to your “must see” list today... you won’t be disappointed! (id:59646)
760 26th Street W
Owen Sound, Ontario
Affordable 2+1 bedroom, 2-bathroom home situated on a spacious lot on a quiet street in Owen Sound. The main floor offers an inviting open-concept kitchen, dining, and living area. Two main floor bedrooms include a spacious primary with sliding doors leading to a private deck. A full bathroom completes the main level. Downstairs, you'll find a cozy family room, a second full bathroom, an additional bedroom, and a utility room. This floor ideal for guests or extended family. The large backyard features a 9' x 7' garden shed and ample green space for gardening or play. A generous garage (39'x12'10")provides covered parking or can double as a workshop, plus a cement driveway. Updates include kitchen updates, dining room windows, furnace, and a 200-amp breaker panel. Enjoy year-round comfort with central air, and benefit from the included full appliance package. Much of the furniture is negotiable, making this a truly move-in-ready home. Just a short walk to the stunning shores of Georgian Bay and a quick drive to all the amenities of Owen Sound. (id:59646)
16 Linington Trail
Dundas, Ontario
Rare Nature-Lover’s Dream in Dundas! Discover this one-of-a-kind 2-storey home on a spectacular pie-shaped lot backing directly onto Dundas Valley Conservation—offering unbeatable privacy, peace, and connection to nature. 3 Bedrooms (easily converted back to 4 bedrooms), 2-Car Garage, Expansive Backyard Garden Oasis filled with blooming flowers, birds, and wildlife. Patio door from the dining room opens directly to the tranquil backyard, perfect for indoor-outdoor living. Uninterrupted Views of the Dundas Escarpment and Dundas Valley Conservation Step through your back garden gate and into a year-round wonderland—perfect for hiking, birding, snowshoeing, and photography. This home is situated on a quiet trail surrounded by biking and walking paths, with elementary and secondary schools within walking distance. Only minutes to the charming downtown Dundas, where quaint shops, cafés, and local culture await. Don’t miss this rare opportunity to live surrounded by nature, with all the comforts of town just around the corner. (id:59646)
15 Albright Road Unit# 401
Hamilton, Ontario
ATTENTION FIRST TIME HOME BUYERS! Welcome to this affordable and highly sought after Sir Wilfrid Laurier Estates condominium unit in the family friendly Vincent neighborhood of Hamilton East. This spacious 3 bedroom, 1 bathroom condo, with oversized balcony that views the beautiful escarpment is a perfect starter home for a growing family. This unit includes a parking spot and a storage locker. Conveniently located amenities include: in-building laundry, well-equipped exercise room, meeting & party room, games room, in-ground pool and playground. Excellent location for commuters with quick highway access to the Red Hill Parkway, the LINC and the QEW to Toronto and beyond! Also, located on a HSR public transit route. Parks, nature trails, schools, shopping malls and all necessities nearby. (id:59646)
704 Bonavista Drive
Waterloo, Ontario
Nestled in Waterloo’s highly desirable Eastbridge community, this fully renovated two-storey home is an absolute gem, designed to meet the discerning tastes of today’s buyers. Featuring 3 spacious bedrooms and 4 beautifully updated bathrooms, it provides the perfect setting for growing families or anyone seeking a peaceful suburban retreat. The inviting main floor showcases a bright, open-concept layout accented by rich hardwood flooring, effortlessly connecting the living and dining areas to the thoughtfully designed kitchen—perfect for hosting gatherings or enjoying quality family time. The stunning kitchen features a quartz peninsula, stylish subway-tile backsplash, and modern appliances, creating an exceptional space for culinary enthusiasts. Upstairs, discover the cozy yet spacious loft-style family room, highlighted by soaring vaulted ceilings, gleaming hardwood floors, and a charming gas fireplace. Retreat to the expansive primary bedroom, which includes a generous walk-in closet and a luxurious ensuite bathroom featuring a contemporary walk-in shower. The additional two bedrooms share a stylishly renovated 4-piece bathroom, complete with a corner soaking tub, separate walk-in shower, and chic modern fixtures. The fully finished basement provides ample space for recreation, relaxation, or entertaining, complemented by a bright and welcoming laundry room. Additionally, the basement’s full bathroom, equipped with a sleek walk-in shower, adds even more practicality and convenience. Step outdoors to your beautifully landscaped backyard oasis—ideal for summer barbecues, gardening, or unwinding beneath the stars. Perfectly situated in a family-friendly neighbourhood, you'll find yourself within walking distance of top-rated schools, scenic parks, and tranquil walking trails. Easy access to major highways and public transit makes commuting effortless. Don’t miss this incredible opportunity to call this meticulously updated property your new home! (id:59646)
210 Brewery Street
Baden, Ontario
Tucked away on a peaceful, tree-lined street in Baden, this charming 3-bedroom, 2-bathroom bungalow is a true retreat, surrounded by lush gardens and mature trees that create a serene and private setting. Thoughtfully updated and lovingly maintained, this home blends timeless character with modern conveniences. One of its most unexpected and delightful features is the spacious basement, which feels nothing like a typical lower level. With large windows that welcome natural light and a warm, inviting atmosphere, this space offers endless possibilities—whether as a cozy family room, home office, or entertainment area. Step outside, and you’ll find yourself in a beautifully designed carport area, where tall ornamental grasses provide privacy, and newly updated lighting adds both functionality and ambiance. Adjacent to the carport, a secluded patio offers the perfect setting to enjoy your morning coffee or unwind in the evening by a fire table, all while being surrounded by vibrant gardens that enhance the sense of tranquility. The exterior has been meticulously cared for, with a roof replaced approximately five years ago, along with updated eaves, fascia, and exterior lighting that boost the home's curb appeal. Inside, recent lighting updates add a fresh, modern touch, while the well-maintained furnace ensures comfort throughout the seasons. A brand-new water softener (installed in 2024) and a recently updated washer and dryer add further convenience to this well-appointed home. If you're looking for a peaceful sanctuary with thoughtful updates and inviting spaces, this charming home is not to be missed! (id:59646)
11 Junkin Street
St. Catharines, Ontario
Charming & Updated Bungalow with Backyard Oasis This beautifully updated 3-bedroom, 2-bathroom bungalow seamlessly blends historic charm with modern comforts. Step into the inviting living room, complete with a cozy fireplace, before entering the bright, open-concept kitchen, full dining room and family room—ideal for entertaining. Large windows offer stunning views of your private backyard retreat, featuring a spacious deck, hot tub, lush greenery, and a tranquil pond. A renovated garage/garden room extends your outdoor living space, perfect for hosting or unwinding. A separate entrance leads to the finished basement, where you’ll find a generous family room with a gas fireplace, a second kitchen, a full bathroom, and two additional bedrooms—perfect for guests or in-laws. Nestled on a quiet, tree-lined street in midtown St. Catharines, this home offers the perfect balance of privacy and convenience, just minutes from all amenities, public transportation and highway access for commuters. A rare gem you won’t want to miss! (id:59646)
76 Underhill Crescent
Kitchener, Ontario
Make a Splash with this Show Stopper! Welcome to 76 Underhill Crescent, this beautifully updated, spacious 4-bedroom, 3.5-bathroom home, ideally located on a quiet, family-friendly street steps from the scenic Chicopee area, backing onto serene, protected greenspace. This home has been completely renovated from top to bottom, offering a perfect blend of modern design and family-friendly functionality. The expansive concrete driveway provides plenty of parking adding to the home's curb appeal. Inside, generously sized principal rooms are flooded with natural light thanks to large windows. The gourmet kitchen is a true showstopper, featuring top-of-the-line stainless steel appliances, sleek cabinetry, and ample counter space—ideal for everyday meals and entertaining guests. It seamlessly opens to a large dining area, creating an airy flow throughout the main living space. Direct access from the dining area to the deck offers the perfect spot to enjoy meals al fresco while taking in the peaceful views of the natural greenspace beyond. Upstairs, the primary suite is a true retreat. It features a spa-like bathroom with luxurious jacuzzi tub—ideal for unwinding after a long day. Two more bedrooms and a four-piece bathroom complete this level. The multi-level living design includes a large family room with a walkout to the private backyard, perfect for relaxation or entertaining. A three piece bath, bedroom and den complete the lower level. Step outside into the fully fenced, private backyard, where you'll find a large pool surrounded by lush green space. This setting is ideal for family gatherings, BBQs, or simply enjoying the tranquility of your own retreat. incredibly convenience with quick access to the 401, Fairview Park Mall, well-rated schools, abundant shopping and amenities just minutes away. It's designed with families in mind, offering ample space, modern amenities, and an unbeatable location. Don't miss the chance to make this stunning home yours! (id:59646)
7 Dekay Street
Kitchener, Ontario
Midtown Starter in the Heart of Mount Hope! This 3-bedroom, 1.5-bathroom home is located in the vibrant and community-forward neighbourhood of Mount Hope in Kitchener. It's is a hidden gem with lots of hardwood floors, fresh decor and character! A perfect opportunity for first-time buyers. Say goodbye to small condos and renting. You can enjoy your own home with generous living and dining spaces, great for entertaining. An eat-in kitchen and a powder room with direct access to the rear yard complete the main floor. Upstairs, there are three good sized bedrooms and a four piece bathroom. The unfinished attic and basement offer incredible potential for expansion, additional living space, or storage. Sit out in the three season front porch or enjoy the low-maintenance backyard featuring a cozy deck, garden spaces and a shed. Situated close to Uptown Waterloo, the hospital, Google offices, major transit stops, shopping, and more, you’ll love the convenience of this well-connected location. Call now to view. Don't miss this opportunity to make this charming house your home! (id:59646)
15 Glebe Street Unit# 1406
Cambridge, Ontario
Luxury Living or Smart Investment Your Choice! Own a stunning one bed and one bath condo in the heart of Cambridge's vibrant Gaslight District! This open-concept unit boasts floor-to-ceiling windows, high ceilings, and premium finishes. The kitchen is equipped with modern cabinetry, quartz countertops, chimney style hood and stainless steel appliances. The spacious bedroom includes a walk-in closet with a stylish barn door, while the 4-piece bath conveniently houses in-suite laundry. Enjoy breathtaking panoramic skyline views from your private balcony. Amenities abound with a lobby, fitness area, games room, catering kitchen, private dining, and a library. Outside, relax on the expansive terrace featuring pergolas, fire pits, and BBQ area, ideal for enjoying the outdoors or hosting gatherings. (id:59646)
35 George Street
Bright, Ontario
Welcome to 35 George Street in the heart of charming Bright, Ontario — a stunning, family-sized home that blends spacious living with thoughtful design and hidden surprises. This beautifully maintained 5-bedroom, 3+1 bathroom home is packed with features your whole family will love. The open-concept kitchen is the true heart of the home, boasting gorgeous quartz countertops and an oversized island with seating for six — perfect for casual meals or entertaining a crowd. The adjacent dining area and expansive family room create a seamless flow for both everyday living and special gatherings. Upstairs, generous bedrooms provide comfort and privacy for everyone, while the primary suite offers a private retreat with a spa-inspired ensuite. The fully finished basement is an entertainer’s dream with a stylish wet bar, rec room, and even a whimsical kids’ hideaway space and secret reading nook cleverly tucked behind a bookshelf — a truly magical feature! Outside, enjoy the benefits of an oversized double car garage, ample driveway space, and a large lot ideal for outdoor fun or peaceful evenings under the stars. Located on a quiet street in the welcoming community of Bright, this home combines small-town charm with all the space and functionality today’s families need. Highlights: 5 Bedrooms, 3+1 Bathrooms Quartz Kitchen Island Seating 6 Spacious Family & Dining Areas Finished Basement with Wet Bar Secret Nook & Kids’ Hideaway Oversized Double Car Garage Generous Lot in a Family-Friendly Neighbourhood Don’t miss your chance to own this one-of-a-kind home. Book your private showing today! (id:59646)
2111 Ironwood Road
London South (South K), Ontario
You will be super impressed with this 2,814 sq ft, 4 Bed, 3.5 Bath + main floor den. This home is loaded with luxury features such as 9' main floor ceilings, engineered hardwood flooring, chef inspired kitchen with walk-in pantry, oversized island, tiled back splash, quartz or granite counters and great room with fireplace and tiled accent wall. Access to rear covered porch from dinette complete with 8ft patio slider. Hardwood stairs complete with wrought iron spindles and hardwood in upper level hallway. Master bedroom features spa-like ensuite complete with freestanding soaker tub, tiled glass shower and double sink vanity. Large sundeck and fully fenced yard. (id:59646)
1198 Upper Wentworth Street
Hamilton, Ontario
Welcome to 1198 Upper wentworth, a beautifully well maintained, fully upgraded end unit townhome, 3 bedroom, 2.5 bathroom, with almost 1450 sqft of thougthfully designed living space, this home offers a perfect layout, you'll find a bright and open main floor with luxury vinyl flooring and tile flooring and a well laid out design that flows effortlessly from the living room into dining area and kitchen. upstairs, you'll find 3 spacious bedrooms, the master bedrooms offers an ensuite 3 pc bath, plus 2 more spacious bedrooms and 4 pc bath with double sink, a fully fence backyard features offering a cozy spot for relaxing or entertaining in the warmer months, a fully finish basement for extra added entertainment gatherings. Located just minutes from the highway and directly across the park, walking distance to limeridge mall, this home is perfect for families, first time buyers (id:59646)
2020 Clyde Road
Cambridge, Ontario
Welcome to this stunning bungalow nestled on a generous .94-acre lot in a tranquil, private setting, just 10 minutes from Downtown Galt and conveniently located near the 401 and Highway 8. As you step inside, the pride of ownership is immediately evident throughout this meticulously maintained home. The open-concept design maximizes natural light, creating bright and inviting living spaces, enhanced by the warmth of a wood stove.The main floor features three well-appointed bedrooms, including a primary suite with an updated ensuite bathroom, plus an additional recently refreshed full bathroom. The practical layout includes a convenient mud room and pantry, perfect for modern living. The lower level continues to impress with a spacious legal bedroom, dedicated office space, gym area, another full bathroom, and a generous family room complete with its own wood stove.Step outside to discover a perfectly manicured lawn and an array of outdoor amenities. The property offers abundant parking options, including space for a trailer and side-of-house parking access. The massive backyard has been professionally graded and features a newly constructed gazebo with electrical capabilities, a charming treehouse with an exciting zipline, and a newly built deck perfect for outdoor entertaining. This home has received numerous upgrades to major components, such as a top of the line RH0 monitored tertiary septic system and a new leaching bed, ensuring peace of mind for the new owners. Perhaps, one of the most remarkable features of this location is its natural surroundings. The property benefits from protected land across the street and in areas behind the property, ensuring lasting privacy and preserving the serene natural setting that makes this location so special. Don't miss the opportunity to make this exceptional property your own! (id:59646)
252 Edgewater Crescent
Kitchener, Ontario
Sophisticated Living Meets Natural Beauty at 252 Edgewater Crescent. Nestled in the prestigious Edgewater Estates near Chicopee Ski Hills, this Terra View-built gem offers over 4900 square feet of finished living space where elegance meets everyday functionality. With stunning Grand River views, a heated saltwater pool, and a rare 3-car tandem garage, this home is tailor-made for those who value space, style, and connection to nature. Step inside to discover a thoughtfully designed main floor where form meets function. The chef’s kitchen—complete with a gas range, stainless steel appliances, and a spacious island—flows seamlessly into the warm, inviting family room with its cozy gas fireplace. Whether you're entertaining guests or enjoying a quiet evening in, this open-concept space is the perfect backdrop. A private home office, dining room, living room, laundry room, and powder room round out the main level. Upstairs, the primary suite is a true sanctuary, offering a peaceful retreat with ample space and natural light. A luxurious ensuite with a spa-like tub completes the space, perfect for unwinding after a long day. Three additional bedrooms each feature private or semi-private bathrooms—no more morning line-ups!—and are thoughtfully designed to provide both comfort and privacy for family members or guests alike. Outside, the backyard is an entertainer’s dream. Southern exposure floods the heated saltwater and stamped concrete patio. Backing onto the Walter Bean Trail, you'll enjoy a peaceful natural setting with easy access to walking, running, and biking paths. The finished basement adds even more versatility, with a stylish bar, possible extra bedroom, and an expansive recreational area—perfect for movie nights or hosting the big game. Ideally located just minutes from major highways, Fairview Mall, Waterloo Region Airport, and top-rated schools, this home offers the best of both worlds: serene, upscale living with unmatched convenience! (id:59646)
92 Oat Lane
Kitchener, Ontario
BRIGHT, BEAUTIFUL END UNIT NOW AVAILABLE FOR SALE IN KITCHENER'S WALLACETON COMMUNITY!! This master-planned community located in Huron Park is close to many amenities which include shopping, restaurants, schools, community/rec centre, trails, highways and much more. 92 Oat Lane is a stunning bungalow-style stacked town unit offering ease of access and functionality. The well-designed Coral floor plan showcases a spacious and open-concept layout. The large great room flows into the kitchen which boasts an abundance of storage, an extensive breakfast bar and gorgeous stainless steel appliances. The primary bedroom features an ensuite and walk-in closet, and provides access to a desirable porch area-the perfect retreat for a morning coffee!! The main bath is conveniently located right next to the spacious second bedroom. The in-unit laundry is an added bonus!! As this home is an end unit, there is the benefit of extra privacy, and additional natural light! Bungalow style unit no staris at all, perfect for senirs with mobility issues or families with young kids. Exterior maintenance-lawn care, snow removal, garbage pick-up are all included!! Schedule your appointment to view this home today-it shows beautifully!!! (id:59646)
21 Baldwin Street
Dundas, Ontario
Located in the heart of old Dundas, this is an ideal residence if you're looking for character and charm. This immaculate semi-detached home is completely updated from top to bottom with gorgeous hardwood floors, gas fireplace, country style kitchen with granite counters, finished rec-room in basement with walk out, updated luxury hotel style bathrooms, walk-in closets, and bedroom level laundry. Recent updates include roof (2024), UV air filter installed and full diagnostic test of HVAC System (2024), C/Air (2021). Walk to town, Close to McMaster University, move in and enjoy! (id:59646)
58 Erie Avenue
Hamilton, Ontario
Amazing, Cash Flow positive, 3 unit home in high-demand Stinson neighbourhood. This detached property boasts a massive 25ft W x 150ft D-zoned lot, offering exceptional value-add potential for savvy investors and developers. PRIME Location! Located 5 min drive to downtown, one of Hamilton's trendiest neighbourhood with local cafes, bars, shops, restaurants. Access to public transit and very close proximity to the upcoming LRT Line (Wentworth Stn is 600M). Rent as is, or renovate to boost rents/cashflow and force appreciation. Rarely vacant & easy to rent - an investor's dream! (id:59646)
60 James Street
Zorra (Embro), Ontario
Welcome to 60 James St in the lovely community of Embro! This 1445 sq ft bungalow, built in 2021, combines stylish finishes with practical layout on a quiet cul-de-sac, just a short drive to Stratford, Woodstock, and Ingersoll. From the moment you arrive, youll appreciate the homes inviting front porch and double car garage. Inside, youll find a bright, open layout featuring luxury vinyl plank flooring throughout the main floor. The spacious living room flows effortlessly into the dining area and kitchenideal for gatherings and everyday living. The kitchen offers plenty of cabinetry, expansive counter space, a gas stove, stainless steel appliances, and patio doors that open to a raised deck overlooking a large, private backyard with mature trees lining the back of the property.The main floor features two bedrooms, including a generous primary suite with a walk-in closet and a private 4-piece ensuite. A full laundry room is conveniently located on this level as well. There is also a 4pc bathroom with a deep tub. The full-height basement is ready for your finishing touchits already pre-framed and wired for three additional bedrooms, a large rec room, rough-in for a bathroom, and a walk-out with a garden door leading to a concrete patio and hot tub area. With separate access and ample space, theres great potential to create an in-law suite.Additional features include a welcoming front porch, double car garage, water softener, outdoor storage shed, and all appliances included.This move-in-ready home offers small-town peace with easy access to nearby amenities. Book your showing today and discover all this fantastic property has to offer! (id:59646)
25 Hyslop Drive
Caledonia, Ontario
Welcome to 25 Hyslop Drive, a beautifully maintained raised ranch in the heart of family-friendly Caledonia. Located on a quiet street just minutes from schools, parks, and everyday amenities, this home combines small-town charm with functional, modern living. This unique layout features a bright and open main level with large windows that flood the space with natural light. The upper level includes a spacious primary bedroom with oversized closets and easy access to the main bath. Downstairs, you’ll find two additional well-sized bedrooms, perfect for kids, guests, or a home office, along with a full bathroom and cozy family room. Step outside to your own private retreat — a fully fenced backyard with a stunning in-ground pool, perfect for summer entertaining and weekend relaxation. The mature landscaping and large patio area create the ideal outdoor escape. Additional highlights include a double-car garage with inside entry, a double-wide driveway, central A/C, and great storage throughout. Whether you're upsizing, downsizing, or simply looking for a move-in ready home in a welcoming community — 25 Hyslop Drive delivers. (id:59646)
63 Tennyson Street
Woodstock (Woodstock - South), Ontario
Welcome to 61 Tennyson, a 3 bedroom, 1 bathroom, 3 level backsplit. It has a massive yard, 7889 sq ft. It has been well maintained. Energy audit, updated windows, outside walls have been insulated, covered with vinyl from top to foundation. Freshly painted, New laminate flooring throughout. Updated vanity in bathroom. Walk out basement, sliding glass door. Close to park, schools, shopping, 401/403 (id:59646)
27 Ortt Road
Dunnville, Ontario
Everything you could ever want in a rural property! 30 x 30 insulated, workshop with 14 ft ceilings, 10 ft door concrete floors, gas radiant heat. Resort style living with a stunning salt water inground pool including pool bar, stamped concrete & pressure treated decking. Entertainer's dream! Swedish barrel sauna with smart technology. Well over 200K spent in upgrades in last 2 years including custom designer kitchen with huge island, custom range hood, quartz counters, and high end appliances. All new flooring throughout and a 3 season sunroom overlooking pool area. Fully fenced yard for the pets/kids including several fruit trees and garden boxes. Bonfire area and children's play center. Attached double garage with new stamped walkways and asphalt driveway for 8 cars! The main floor of the home features open concept living with kitchen, dining and living room areas. Formal style living room has built in entertainment unit / tv. The bedrooms are all nice size with the primary featuring a 2 pc ensuite and double windows. The lower level is ready for your ideas and partially finished with a massive recreation room with freestanding gas fireplace, 4 pc bathroom and the beginning of a canning kitchen. Open for your ideas or possible in-law set up. Just 8 minutes out of the town of Dunnville and a nice proximity to Hamilton this property offers a great location. Privacy plus with only one wonderful neighbour spaced nicely across farmers fields. Views of forest and farmland you will hear frogs, birds and crickets all day long! Must see and imagine your entertaining dreams becoming a reality. (id:59646)
2260 New Street
Burlington, Ontario
Welcome to this quaint detached home in perfect central Burlington. Located on a huge, deep lot, this property is close to everything! Located steps from downtown, lake, Burlington Tennis and Curling club, YMCA, Music Centre, Burlington Lawn Bowling Club,GO Transit, schools and so much more! Enjoy a spacious back yard with a 50ft x 150ft lot. The main floor welcomes plenty of light into the family and living rooms, 4 piece bathroom, separate dinning room and kitchen. The upper level includes the master bedroom and two additional generous sized rooms. Roof replaced 6 years ago. Furnace and AC upgraded in 2017. Start enjoying today. (id:59646)
526 Jerseyville Road W
Ancaster, Ontario
If you are looking for the perfect home, close to everything with a peaceful country feel, look no further! This spectacular property has been recently updated and is move in ready with a total of 2717.71 square feet of living space. Featuring new windows and doors, new kitchen and bathrooms (2024), new siding (2023), a beautiful backyard with new deck and hot tub as well as all new fencing. The fully finished basement has potential for ln-law suite or rental opportunity. A must see! (id:59646)
2431 Baxter Crescent
Burlington, Ontario
ATTENTION: LOCATION & POOL- Welcome to this beautifully updated home offering over 3,300 sqft of living space with 4 bedrooms and 2.5 bathrooms. The main floor has been fully renovated with new flooring and a custom-designed kitchen featuring modern finishes and plenty of space for cooking and entertaining. The open-concept layout is perfect for family living, with bright, spacious rooms throughout. Step outside to your private backyard oasis—complete with a sparkling in-ground pool—ideal for relaxing or hosting guests all summer long. Located on a quiet, family-friendly street, this home offers a perfect blend of comfort and convenience. Just minutes from major highways, schools, parks, and all essential amenities. This is the one you’ve been waiting for—move-in ready and packed with upgrades! (id:59646)
39 Westminster Avenue Unit# Lower Level
Hamilton, Ontario
Discover the perfect blend of luxury and modern living in this brand new two-bedroom, one-bath suite located in the highly desirable Westcliffe neighbourhood. This beautiful home features a spacious open concept living and kitchen area, highlighted by large windows, a sleek island with seating, quartz countertops, and stainless steel appliances. Both bedrooms are generously sized, and the luxurious bath includes an ensuite laundry for added ease. Elegant touches throughout include Luxury Vinyl Plank flooring, fluted wall panel accents, and eye-catching light fixtures. With driveway parking, outdoor space, and easy access to fantastic schools, shopping, transit, and the Linc/403, this property is ideal for those seeking style, comfort, and convenience. High speed Internet is included in the rent. (id:59646)

