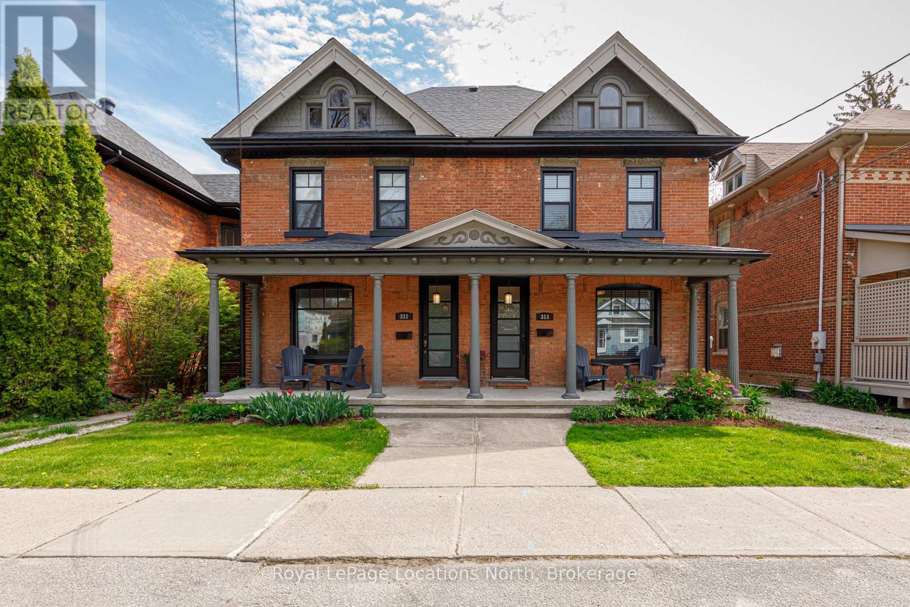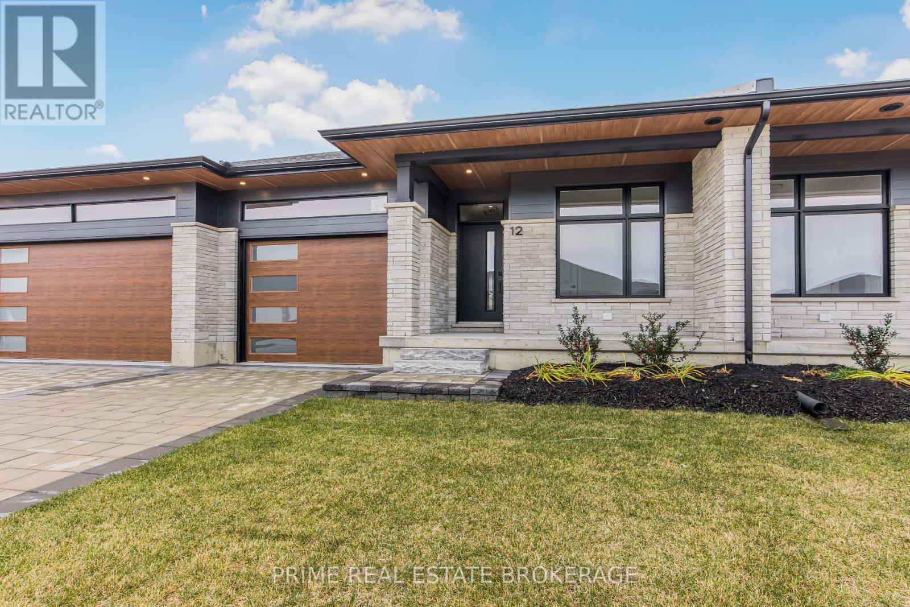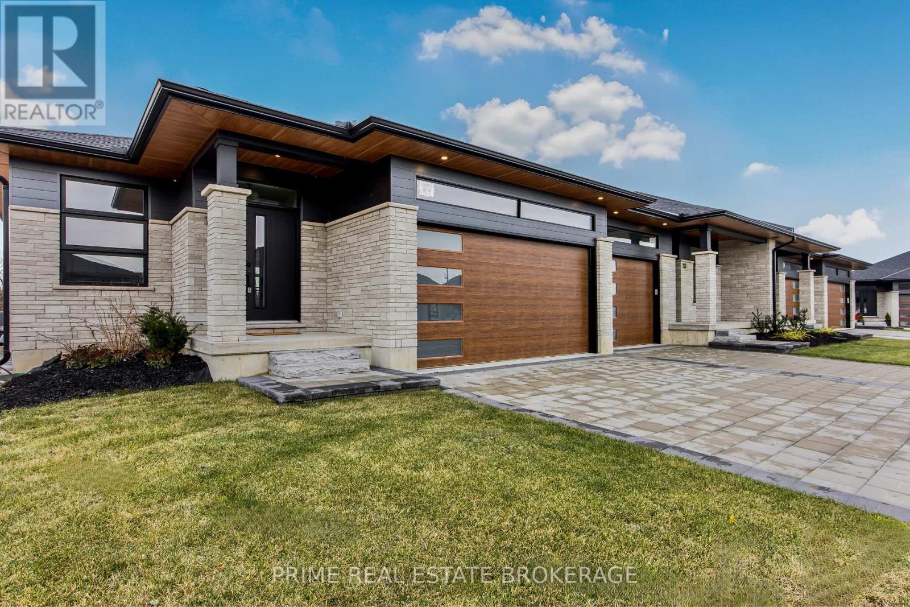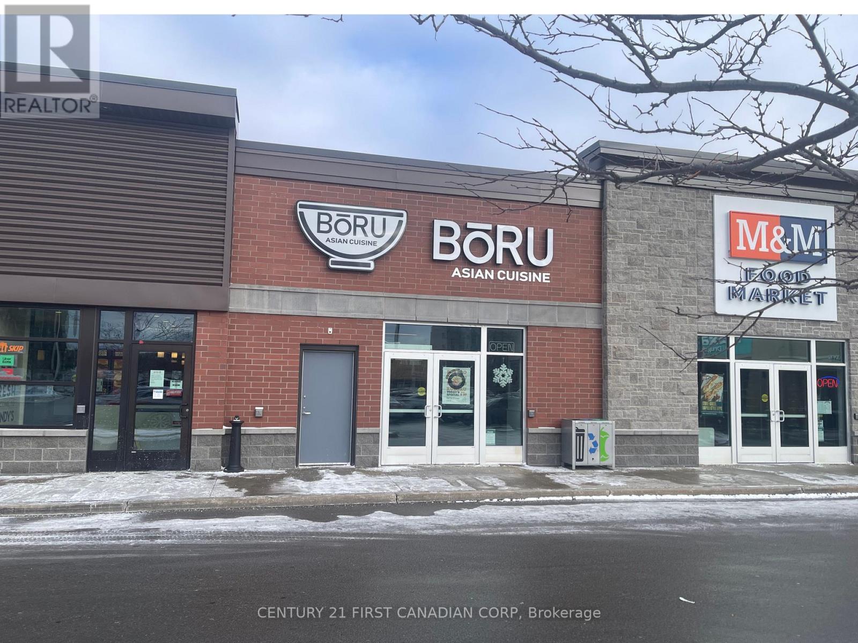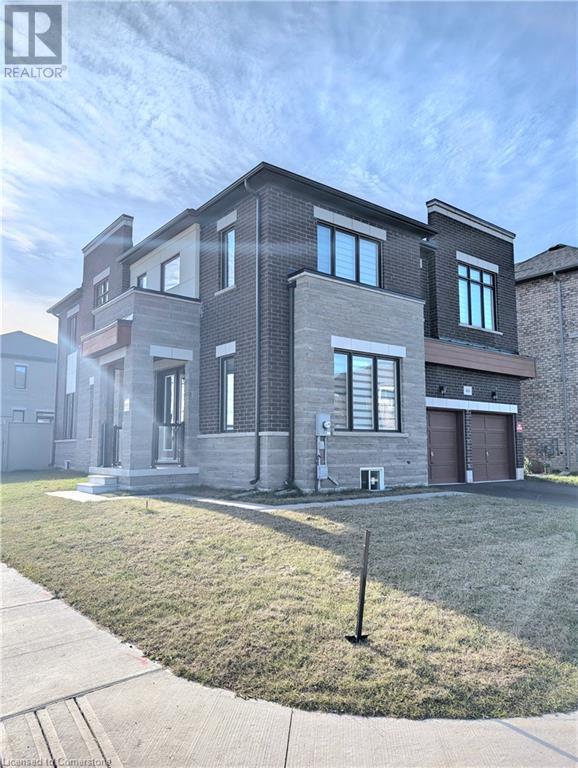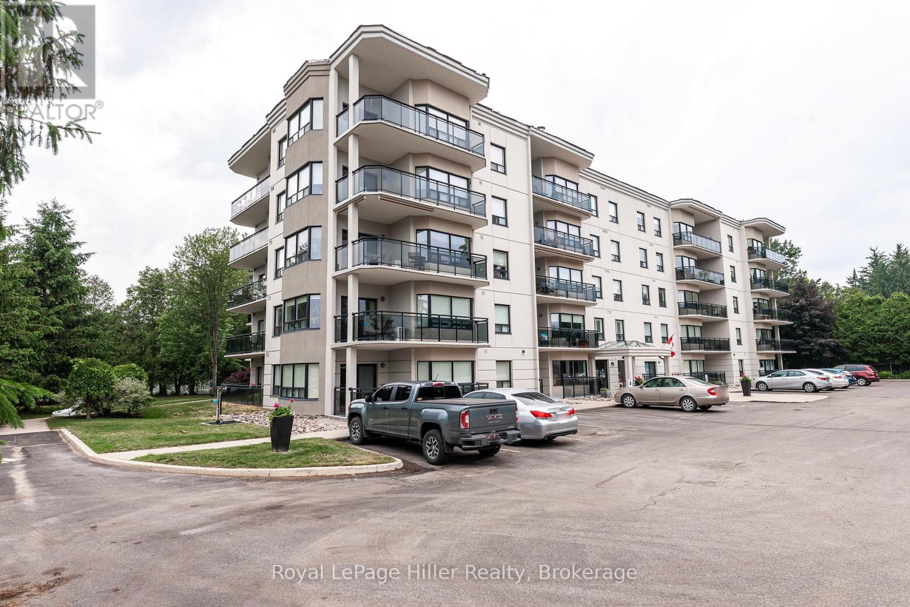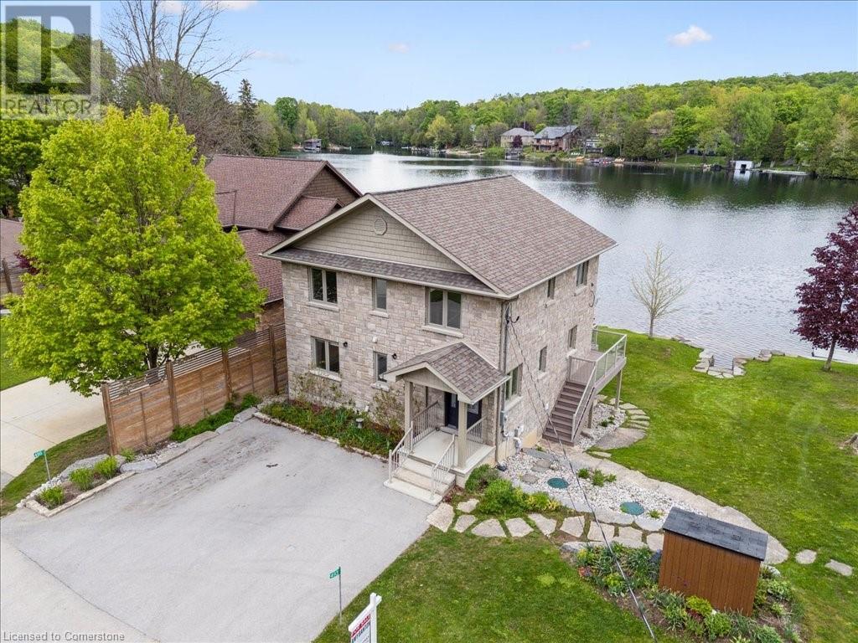427 Stillmeadow Circle
Waterloo, Ontario
Stunning home in Beechwood beautifully renovated from top to bottom! Imagine cooking fabulous meals in the Custom Chef’s kitchen with stainless appliances, & quartz counters & relax in the Inviting family room with gas fireplace & built-in Chervin Cabinets. Spacious floor plan includes separate dining room, Large living room & inviting foyer & mudroom. So many upgrades to mention including Newer maple stair staircase, Stunning Oversized primary suite with luxury ensuite, fireplace & walkin closet. Upstairs laundry, Spacious bedrooms with plenty of closet space. The bathrooms have been remodelled throughout w/ granite counters & custom cabinetry, & to top it off all full bathroom bathrooms have in floor heat! Spacious powder room on the main floor features a beautiful walnut counter w/ live edge & custom stone sink. Situated on more than a 1/4 of an acre (.276) this pie shape lot has been extensively landscaped & includes sprawling gardens & a serene babbling brook in the front yard. Mechanically superior - All exterior walls have been re-insulated as well as the attic with Sprayfoam (with the exception of the Main Floor family room wall) This home has also been completely rewired & upgraded to a 200 amp electrical panel with 2nd 40 amp panel in the basement workshop! Newer windows throughout as well as furnace, AC and HRV system. The backyard will not disappoint - Fully fenced with a newer deck, hot tub & pergola. The Rain harvesting system is state of the art for net zero storm water supply, This Beechwood beauty has been fully modernized and still has all the amazing benefits of living in Beechwood - Community Pool & Tennis Courts down the street! This is the home you’ve been waiting for! Shows AAA!! (id:59646)
139 Harley Road
Harley, Ontario
Welcome to 139 Harley Road, the most beautiful lot in Brant County! Amazing 1.4 Acre Mature Treed Country Lot that is a very rare fine. This is not a severed piece of flat farmland or swamp, this property is a true rare gem... just add your new home and more! There is even a large paved area already in place! Large frontage at 151 feet wide with 195 feet across the back and a depth of 400ft. Huge rear and side yards with mature trees and farm fields with no rear neighbours. Located in a very friendly community of Harley, Ontario. Next door to a gourmet bake shop/store. 8 Minutes to Hwy 403, 8 Minutes to Burford, 20 Minutes west of Brantford, 25 Minutes to Woodstock and 40 Minutes to Hamilton and close to 1 Hour to Toronto. Survey and all studies completed with approval building envelope, PLUS allowance for a large shop/hobby barn! Ready to build NOW. Excellent FIBE internet and Natural Gas coming in the near future. Please do not enter the property without permission. (id:59646)
311 - 313 Maple Street
Collingwood, Ontario
Welcome to a rare and versatile opportunity in Collingwood's coveted Tree Streets. This charming red brick century duplex offers character, space, and endless potential; perfect for multi-generational living, rental income, or a stylish live-in investment. Each side of this semi-detached property has its own unique appeal: 313 is a sun-filled, 3-bedroom home with contemporary open-concept living, 9-ft ceilings, original hardwood floors, 12" baseboards, crown moulding, and thoughtfully updated bathrooms and kitchen. The primary bedroom includes custom closet space, blending modern comfort with timeless charm. 311 exudes classic character and awaits your personal touch to bring its full potential to life. Both homes feature updated windows and doors, new roof, eavestroughs, soffit/fascia, R60 attic insulation with baffles, and updated laundry/mudrooms with backyard access. Step into the spacious backyard oasis with a professionally installed fire pit, two storage sheds, and a mature maple tree. An ideal space for entertaining or quiet enjoyment. The property offers parking for four vehicles; however, with downtown amenities, parks, and trails all within walking distance, daily driving may become optional. Truly a lifestyle location! Don't miss your chance to own a rare duplex in one of Collingwood's most desirable neighbourhoods. (id:59646)
3445 Southwood Beach Boulevard
Ramara, Ontario
Welcome to this lovely four bedroom, 2 bathroom year round home on beautiful Lake St. John in Washago! Immaculate home with large open concept living/kitchen/dining area with wall to wall windows facing the waterfront. Enjoy the fabulous water views from the large open concept Kitchen/dining/livingroom area. Large windows across these 3 areas allows for an amazing view of the Lake. Cozy up in front of the fireplace on those cooler evenings. Multiple sitting areas in the 3 season sunroom facing the lake. Lots of room for your friends and family to come and stay. 1 large bedroom with a walk in closet the other larger bedroom has wall to wall closets and a sliding patio door to the side of this cottage/home. Waterfront allows entry directly into the water with one spot having 4 granite steps for ease of entry. Deep water off the dock. Level front and back for all of those summer activities and gatherings. Lake facing area has a large firepit sitting area to enjoy the early/late eveings overlooking the Lake. Single garage/workshop. Approximately ten minutes to Gravenhurst and fifteen minutes to Orillia. (id:59646)
50 - 12 Coastal Crescent
Lambton Shores (Grand Bend), Ontario
Welcome to the 'Michigan' Model at South of Main, Grand Bend's newest and most sought-after subdivision. This professionally designed home, built by the award-winning local builder MedwayHomes Inc., offers the perfect blend of modern living and small-town charm. Ideally located within walking distance of downtown Grand Bend, grocery stores, restaurants, golf courses, andGrand Bend's iconic blue-water beaches, this home is your peaceful oasis amidst it all.This stunning middle-unit bungalow in a 4-plex boasts 2,129 total sq. ft. of beautifully finished living space, including a 801 sq. ft. lower level. With 3 spacious bedrooms, 3 full bathrooms, a finished basement, and a 1-car garage with a single driveway, this home has room for everyone. Luxurious quartz countertops and engineered hardwood flooring elevate the interior, complemented by luxury vinyl plank on the stairs and lower level.The primary suite is a retreat of its own, featuring a generous walk-in closet and a private3-piece ensuite. The open-concept main floor is flooded with natural light, thanks to 9-foot ceilings on both levels. Enjoy cozy evenings by the gas fireplace in the living room or host gatherings on the large deck, complete with a privacy wall. Additional highlights include a10-foot tray ceiling in the living room, a covered front porch, main floor laundry, and a host of other upgraded features. Life at South of Main is stress-free with maintenance-free living: lawn care, road maintenance, and snow removal are all included for $175/month. Plus, you'll love watching Grand Bends world-famous sunsets from your spacious yard. Don't miss the chance to make this exceptional home yours because life truly is better by the beach! (id:59646)
49 - 14 Coastal Crescent
Lambton Shores (Grand Bend), Ontario
Welcome to the 'Superior' Model at South of Main, Grand Bend's newest and most sought-after subdivision. This professionally designed home, built by the award-winning local builder MedwayHomes Inc., offers the perfect blend of modern living and small-town charm. Ideally located within walking distance of downtown Grand Bend, grocery stores, restaurants, golf courses, andGrand Bend's iconic blue-water beaches, this home is your peaceful oasis amidst it all.This stunning end-unit bungalow in a 4-plex boasts 2,603 total sq. ft. of beautifully finished living space, including a 1,156 sq. ft. lower level. With 4 spacious bedrooms, 3 full bathrooms, a finished basement, and a 2-car garage with a double driveway, this home has room for everyone. Luxurious quartz countertops and engineered hardwood flooring elevate the interior, complemented by luxury vinyl plank on the stairs and lower level.The primary suite is a retreat of its own, featuring a generous walk-in closet and a private3-piece ensuite. The open-concept main floor is flooded with natural light, thanks to 9-foot ceilings on both levels. Enjoy cozy evenings by the gas fireplace in the living room or host gatherings on the large deck, complete with a privacy wall. Additional highlights include a10-foot tray ceiling in the living room, a covered front porch, main floor laundry, and a host of other upgraded features.Life at South of Main is stress-free with maintenance-free living: lawn care, road maintenance, and snow removal are all included for $175/month. Plus, you'll love watching Grand Bends world-famous sunsets from your spacious yard. Don't miss the chance to make this exceptional home yours because life truly is better by the beach! Appliances included with this home! (id:59646)
4 - 1371 Beaverbrook Avenue
London North (North M), Ontario
Location, location, location! Boru Asian Cuisine, located at 1371 Beaverbrook Ave & Wonderland Rd, is a turnkey restaurant in one of London's busiest intersections with high visibility and traffic. This fully equipped restaurant features 28 seats, a walk-in cooler, two washrooms, and top-brand fridges and equipment. The modern interior has been recently upgraded, offering a ready-to-operate space. Surrounded by multiple apartment buildings, businesses, and a strong customer base, the location provides excellent signage exposure and ample parking. With affordable rent, this is a great opportunity to take over an established business or introduce your own concept in a booming area. (id:59646)
120 Rankins Crescent
Blue Mountains, Ontario
LOCATED ON THE EAST SIDE OF LORA BAY BACKING ONTO THE GOLF COURSE. This beautifully landscaped home with a waterfall and pond in the back yard has been designed to allow for lots of privacy in the yard. As you enter the home known as the "Prestwick Model" you are immediately taken by the tranquil feeling of the whitewashed post and beaming construction in the vaulted ceiling great room area with its beautiful floor to ceiling stone gas fire place. The open concept kitchen has been re-designed from the original plans with a bar/pantry/ just off the kitchen. Also added to the home is a heated floor 3 season Sun room to while away the hours reading or an added room for entertaining. The Primary bedroom with built in wall-to-wall cupboards and hideaway TV on one end allows for so much more storage as well as the walk-in closet and ensuite bathroom. At the front of the home is located a office/den. Upstairs just off the landing that overlooks the great room are another two bedrooms together with a full bathroom. Head downstairs to the lower level you will enter into a large family room with a wine cellar off to one side, this level contains three more bedrooms. Allowing you lots of room to accommodate the extended family. The Laundry is located downstairs but the upstairs pantry area has been plumbed to accommodate it being moved to that location. You are walking distance to the club house and golf club as well as the grill restaurant. Just a few minutes drive to Thornbury for fine dining and all your immediate needs. This 6-bedroom 3.5 bath home needs to be seen to be appreciated. Discover all this home has to offer. (id:59646)
99 Mill St N
Waterdown, Ontario
Historic Charm Meets Modern Living! This beautifully updated century home in the heart Waterdown is a must-see! Featuring 4+1 bedrooms, 2 full baths, 3 gas fireplaces, and incredible curb appeal, this home combines timeless character with today’s comforts. The spacious living room with pot lights, a large formal dining room complete with a fabulous box bay window, cozy reading nook and double closets create an ideal setting for family gatherings both large and small. The spotless kitchen featuring white cabinetry, subway tile backsplash, quartz countertops, pot lights, and stainless steel appliances, all create a harmonious blend of old-world charm and current-day style. Antique passage door from the kitchen to the family room featuring vaulted ceilings, cozy gas fireplace & walkout to the recent deck with sleek glass railings, offering a seamless indoor/outdoor living experience. This home also offers a main floor bedroom, office, laundry and a full bath. Upstairs you'll find a spacious primary suite filled with sunlight and an oversized closet, two additional bedrooms, and another full bath-all accented by California shutters adorning the many windows. A fully fenced backyard with multiple seating areas, stone patios, gorgeous landscaping, and a custom shed is perfect for entertaining! Basement is fully waterproofed (2024) with dual sump pump and battery backup system. Enjoy fabulous small-town charm, modern updates and meticulous care throughout. Walk to the boutique shops, cafes, and restaurants within this quiet and welcoming neighborhood. You will find the Bruce Trail located within walking distance where you can enjoy the renowned hiking and biking trails. Waterdown Village offers a true sense of community where friendly neighbors, weekend farmers markets, and seasonal festivals bring the town to life with warmth and character. Don't miss your chance to experience this extraordinary property-where every corner tells a story and every detail feels like home. (id:59646)
466 Humphrey Street
Waterdown, Ontario
Corner lot, right across future park, modern concept home in the heart of Waterdown featuring over $100k worth of upgrades. This spectacular corner lot faces a new to be built park. 10 feet ceilings throughout the main floor and raised basement ceilings. Airy kitchen with a large island, brand new appliances and walk in pantry. Newly installed backsplash in the kitchen and potlights inside and out! The main floor features a library, Family room, large kitchen, living and dining room along with ample closet space and a powder room. The upper floor features a loft area along with 4 bedrooms, all containing walk in closets, and 3 ensuite bathrooms. This home is a true gem, offering a combination of natural light, open concept living & modern finishes that will exceed expectations. Located at the corner of Humphrey St. & Skinner Rd. which exits right onto Dundas St. providing easy access to Hwy. 403, 407 & QEW. (id:59646)
209 - 160 Romeo Street
Stratford, Ontario
Welcome to Queens Court, one of Stratfords most desirable condo communities! This spacious, meticulous 2-bedroom plus den, 2-bath unit offers a bright, open-concept layout with beautiful bamboo flooring. Enjoy views backing onto the tennis courts and park system, creating a peaceful, natural backdrop. The den provides flexible space for a home office or guest room and the unit has it's own in-suite laundry. Included is a convenient underground parking spot for year-round convenience, a storage locker, and a gathering room for social activities. Ideally located just steps from the renowned Festival Theatre, with easy access to east-end amenities and within walking distance to Stratfords vibrant downtown core. A perfect blend of comfort, location, and lifestyle. (id:59646)
493 Lake Rosalind Rd 4
Hanover, Ontario
Set on the quiet, spring-fed waters of Lake Rosalind, this thoughtfully designed year-round home delivers the ideal balance of lakeside tranquility and modern functionality—just minutes from Hanover’s shops, restaurants, and hospital. With over 2,700 sq. ft. of finished living space, this 3-bedroom, 3-bath home is bathed in natural light and showcases water views from multiple levels. The main floor offers an open-concept layout with hardwood floors, a spacious kitchen outfitted with stainless steel appliances and rich cabinetry, a cozy living area, and a versatile office or guest room beside a full 3-piece bath. Upstairs, all three bedrooms feature walk-in closets, including the primary retreat with serene lake views and its own walk-in, plus a 4-piece bathroom and convenient second-floor laundry. The walkout lower level is fully finished with another full bath, offering space for a family room, gym, or guest suite—and opens directly onto a level backyard and your private waterfront access, perfect for swimming, kayaking, or dockside relaxing. Located in a tight-knit lake community, you’re a short drive from local schools, golf courses, parks, and the Saugeen River. Whether you're looking for a peaceful retreat, a place to host family, or a property to enjoy four seasons of recreation, 493 Lake Rosalind invites you to embrace lake life without compromise. (id:59646)



