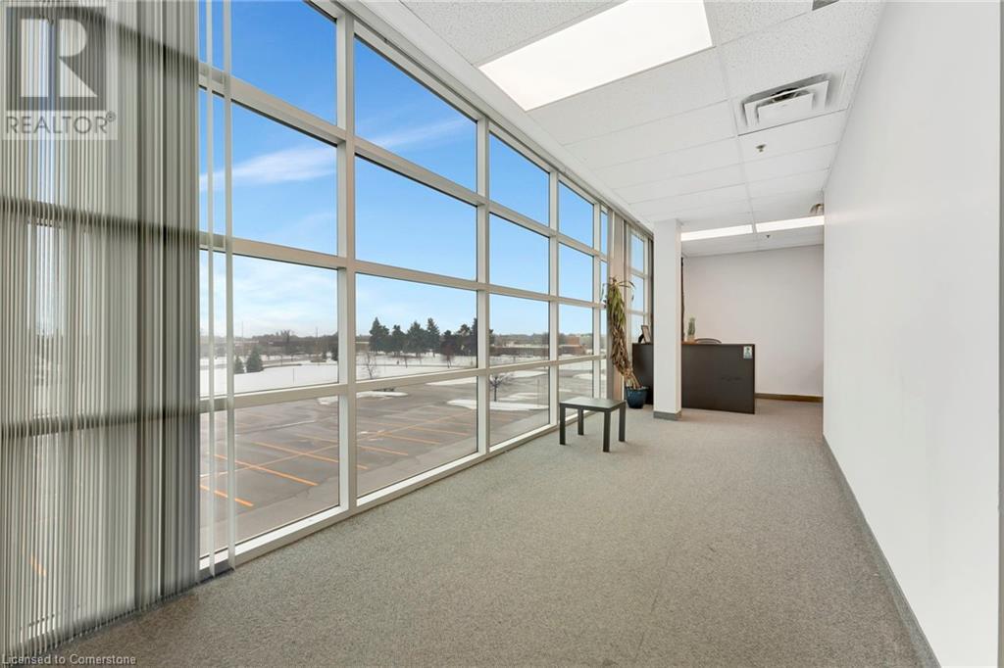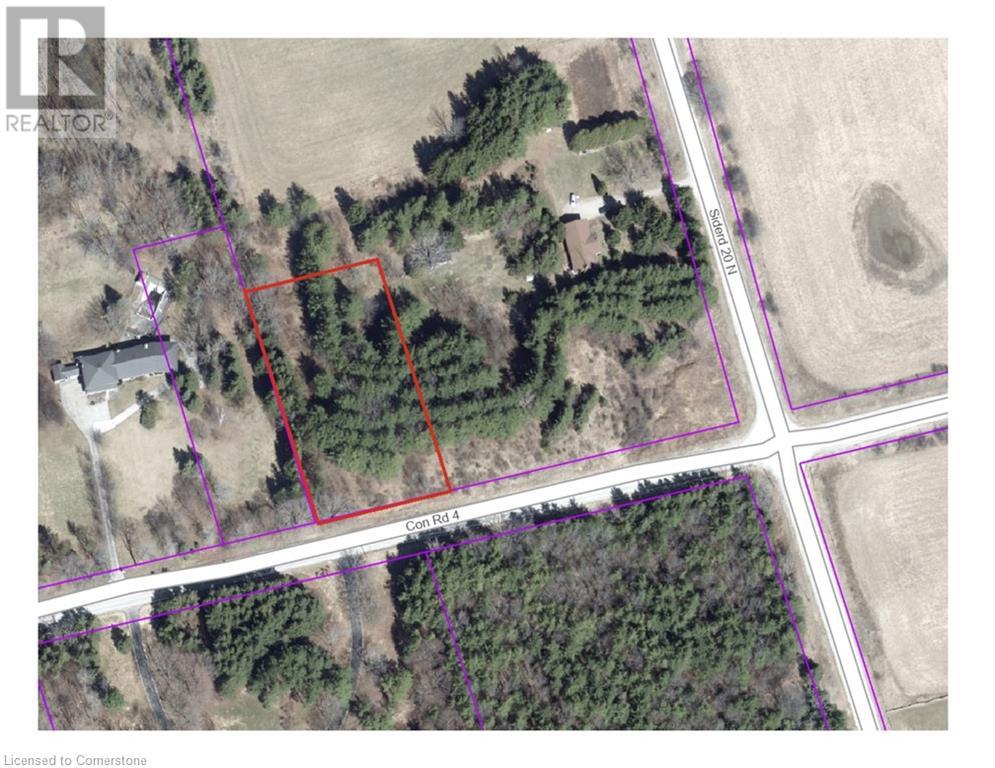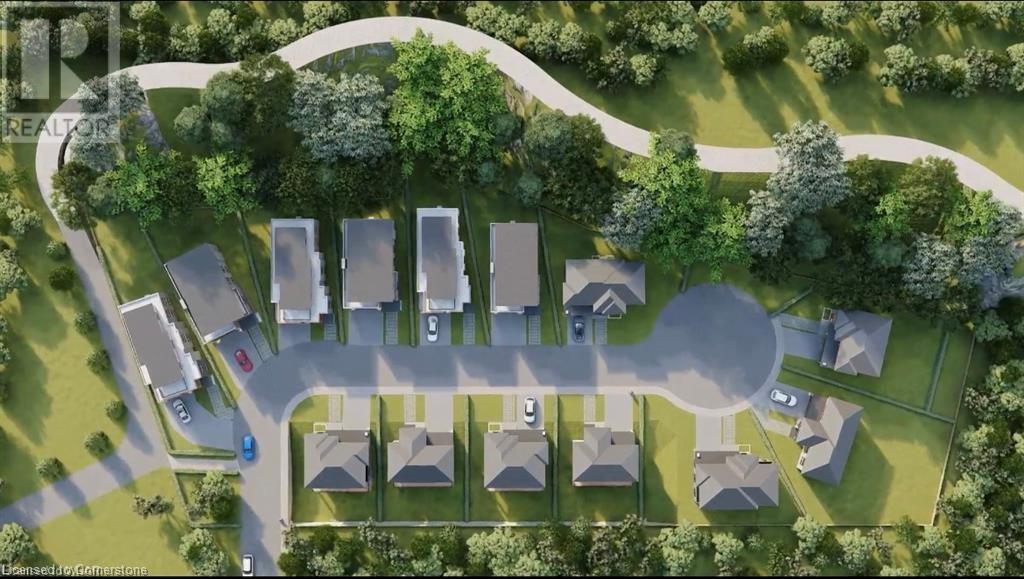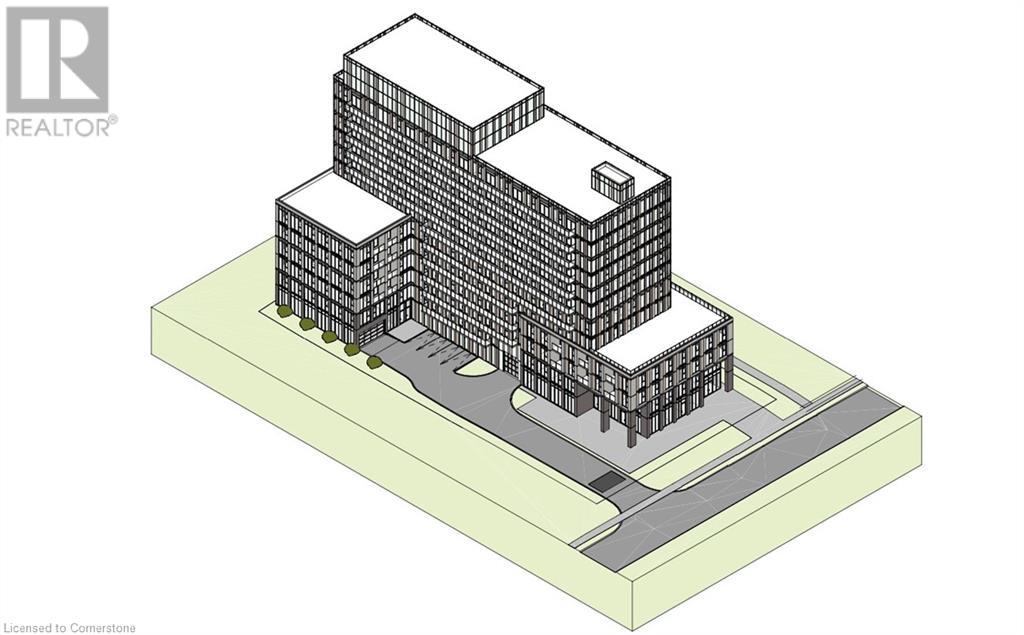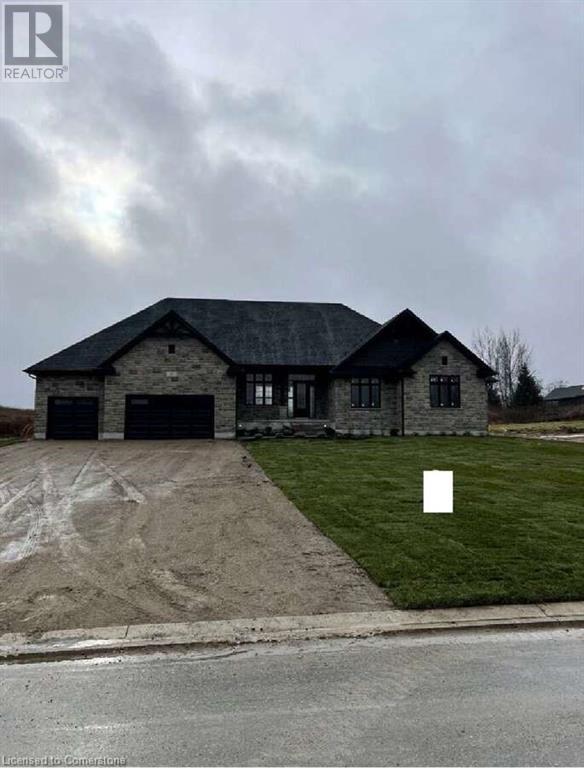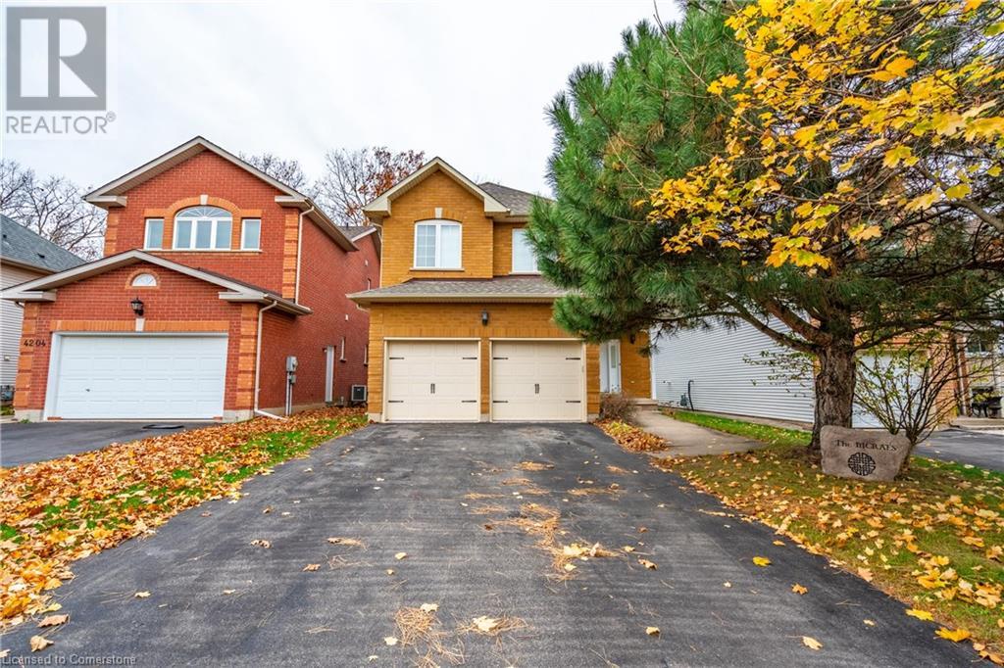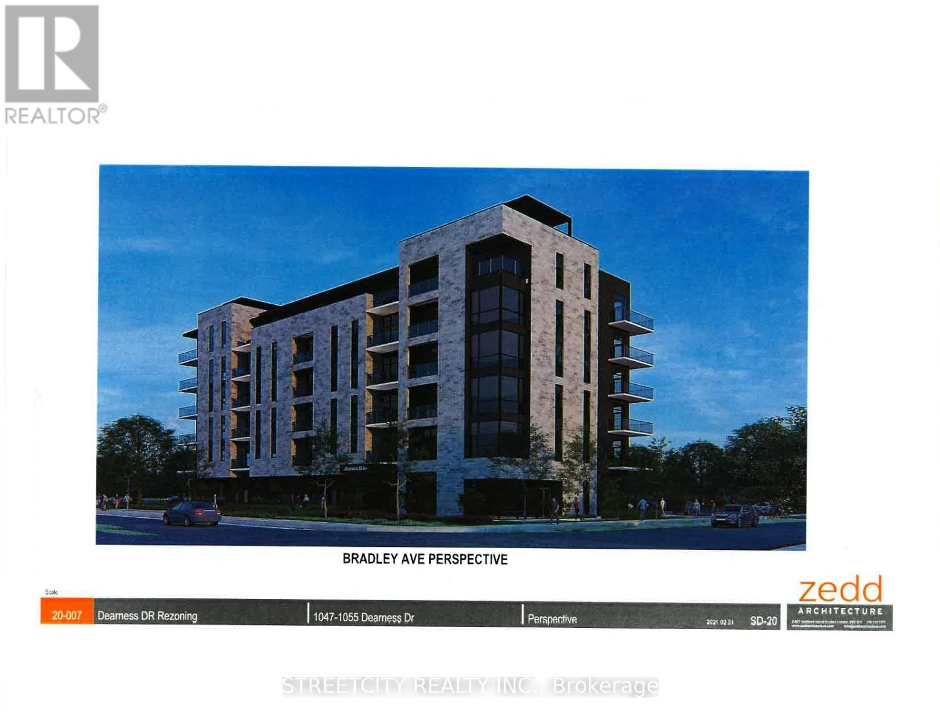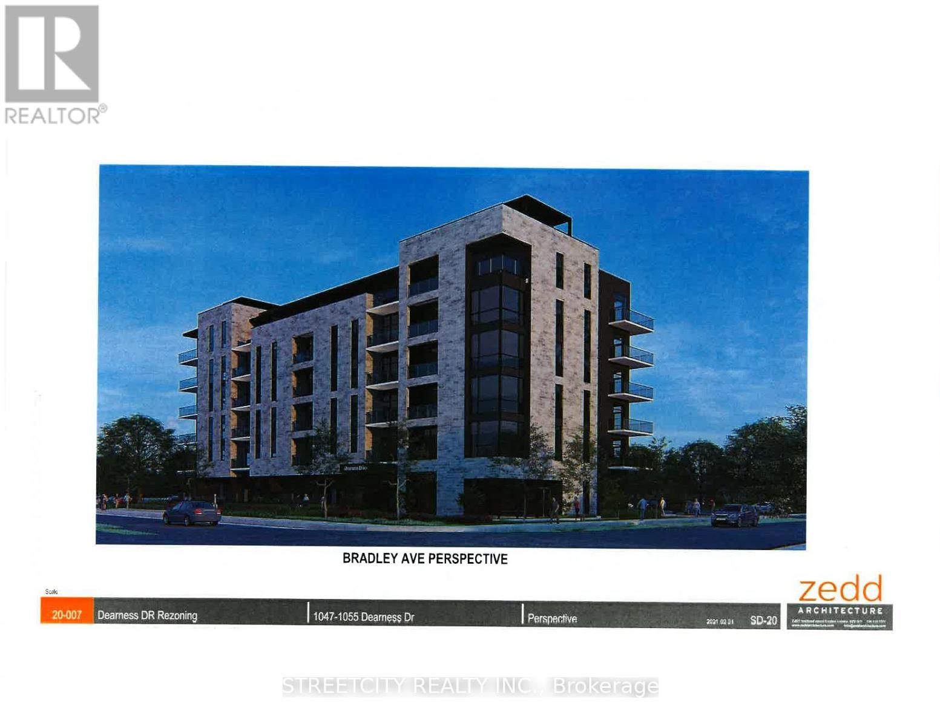421 Industrial Road
London, Ontario
BUSINESS for sale only-Full Service Tank & Trailer business, specializing in Complete Fleet Maintenance & Repair. Located in London, operating throughout South Western Ontario. Full B620 Testing & repairs Petroleum Tankers, Department of Transport Inspections, certified Tank & trailer welders, Roadside Fleet Services, ABS specialists, Laser Alignments, IMT Warranty work & air conditioning specialists. This is an opportunity to acquire a thirty + year old business with a strong loyal customer base, well established supplier relationships and growth opportunities in one of the few existing businesses of its kind in South Western Ontario. (id:59646)
2189 Speers Road
Oakville, Ontario
All inclusive Office Lease with over 4700 sq ft of office space. This spacious second floor Oavkille office is perfect for your business. Modern finishes, high ceilings, and sleek design create a professional yet inviting atmosphere. Ideal for collaborative work, it features flexible floor plans and private offices. Located in the South Oakville area, this office is right beside the Bronte GO and grants easy access to the 403/QEW. Tons of surface parking available. All utilities are included in the monthly rent. Lease expires Dec 2027. (id:59646)
Pt Lt 20 Concession Rd 4
Puslinch, Ontario
The rural retreat you have been dreaming of awaits you with this fine offering; 1.12 acres with easy access to the 401 and only minutes from Cambridge or Guelph, making it the perfect spot to build your dream home with the serenity of country living, yet be close to schools, shopping and activity centres for the kids. Come see this beautiful building site, and bring your dream home Blue Prints. (id:59646)
207 Ottawa Street N
Hamilton (Crown Point), Ontario
Situated on one of Hamiltons most coveted streets, this turn-key building on Ottawa Street North is primed for new ownership. Known for its vibrant mix of cafes, markets, and boutique shops, this iconic street draws a steady stream of foot traffic and is rapidly becoming one of Hamiltons premier cultural and commercial destinations. The property is anchored by a long-term, reliable tenant on a robust triple-net lease, offering the new owner the advantage of immediate, consistent rental income with minimal management involvement. The building itself has been meticulously renovated with over $700K in high-quality upgrades, featuring modern finishes and top-notch improvements throughout. With the ongoing development and rising popularity of Ottawa Street North, this investment holds significant long-term potential. Beyond the immediate rental income, there are ample opportunities for substantial future appreciation. Don't miss your chance to invest in one of Hamiltons most dynamic and growing neighbourhoods. (id:59646)
Lot 7 North Ridge Terrace
Kitchener, Ontario
BACKING UNTO CHICOPEE WOODS, A LARGE serviced, building lot in the brand new subdivision of Chicopee Heights! A hidden gem in Kitchener, an hour away from Toronto! Ideal for a large family with the perfect in-law suite potential .. the basement can possibly have its very own separate entrance. BUILD YOUR DREAM HOME & be a part of this up and coming community! Only 14 homes in the subdivision, wrapped around the brand new private road of North Ridge Terrace .. A modern upscale community backing onto Chicopee Park & Ski Hill, and all the walking trails! Chicopee Heights to be built by Hanna Homes! Exceptional community that will stand out in Chicopee neighborhood, a fantastic location that has it all: easy access to 401, 7 & 8 Hiways, shopping, schools, parks & protected green spaces. Snow removal, common elements & private garbage removal, $185 per month. Seeing is believing! Please click on the virtual tour video to Walk the subdivision ... also for floor plans and virtual tour of examples of houses to be built on lot 7, please contact Listing Agent. (id:59646)
Lot 6 North Ridge Terrace
Kitchener, Ontario
BACKING UNTO CHICOPEE WOODS, A HUGE pie shaped, serviced, building lot in the brand new subdivision of Chicopee Heights! A hidden gem in Kitchener, an hour away from Toronto! Ideal for a large family with the perfect in-law suite potential .. the basement can possibly have its very own separate entrance. BUILD YOUR DREAM HOME & be a part of this up and coming community! Only 14 homes in the subdivision, wrapped around the brand new private road of North Ridge Terrace .. A modern upscale community backing onto Chicopee Park & Ski Hill, and all the walking trails! Chicopee Heights to be built by Hanna Homes! Exceptional community that will stand out in Chicopee neighborhood, a fantastic location that has it all: easy access to 401, 7 & 8 Hiways, shopping, schools, parks & protected green spaces. Snow removal, common elements & private garbage removal, $185 per month. Seeing is believing! Please click on the virtual tour video to Walk the subdivision ... also for floor plans and virtual tour of examples of houses to be built on lot 6, please contact Listing Agent. (id:59646)
Lot 5 North Ridge Terrace
Kitchener, Ontario
A LARGE pie shaped, serviced, building lot in the brand new subdivision of Chicopee Heights! A hidden gem in Kitchener, an hour away from Toronto! Ideal for a large family with the perfect in-law suite potential .. the basement can possibly have its very own separate entrance. BUILD YOUR DREAM HOME & be a part of this up and coming community! Only 14 homes in the subdivision, wrapped around the brand new private road of North Ridge Terrace .. A modern upscale community backing onto Chicopee Park & Ski Hill, and all the walking trails! Chicopee Heights to be built by Hanna Homes! Exceptional community that will stand out in Chicopee neighborhood, a fantastic location that has it all: easy access to 401, 7 & 8 Hiways, shopping, schools, parks & protected green spaces. Snow removal, common elements & private garbage removal, $185 per month. Seeing is believing! Please click on the virtual tour video to Walk the subdivision ... also for floor plans and virtual tour of examples of houses to be built on lot 5, please contact Listing Agent. (id:59646)
435 Nelson Street
London, Ontario
Rare SoHo Development Opportunity - Perfect for Investors & Developers. 12-Storey 219-Unit apartment building in a mix of modern suite configurations with spectacular views, green roof spaces & indoor/outdoor amenity areas. This 2 parcel amalgamation (currently with a 23 UNIT building + a 4 UNIT building) is exceptional. Its located across the road form park lands, adjacent to the river & is set within Londons SoHo District. Londons Community Improvement Plan for the SoHo district is a strategic initiative designed to foster development of the neighbourhood streets, shopping areas & connections to the Downtown, Old South and Thames River. Public infrastructure investment & the facilitation of private development is paramount to the mandate of this Community Improvement Plan. Worthy of consideration is the conduciveness of the site to potential funding options from various levels of government (Development Charges Exception/Dollars to Doors/Urban Accelerator Fund etc). In other words, this parcel is in the Goldilocks zone & you have a ground floor opportunity to make an excellent investment + the SELLER IS MOTIVATED!! (id:59646)
61 George Street
Bright, Ontario
For more info on this property, please click the Brochure button. Located at 61 George St in Bright, ON (N0J 1B0), this stunning custom-built bungalow offers 3,259 sq. ft. of thoughtfully designed living space on a generous 0.7-acre lot. The property features a spacious 3-car garage and a host of luxurious amenities for modern living. The home welcomes you with soaring 9-foot ceilings on the main floor, an elegant 11-foot foyer, and a formal dining room with matching 11-foot ceilings. The open-concept layout connects a generous kitchen, a dinette, and a grand great room with a striking 12-foot raised ceiling and a modern linear gas fireplace. The kitchen is a chef’s dream, featuring a large black island, space for a bar fridge, modern custom white perimeter cabinets, and a walk-in pantry for added storage. The home offers 4 bedrooms and 3.5 bathrooms, including a luxurious primary suite. The primary bedroom boasts a stunning ensuite with a freestanding tub and an expansive 19-foot walk-in closet. Additional highlights include a large mudroom, a second walk-in closet, and upgraded quartz countertops paired with sleek black Moen plumbing fixtures throughout. Step outside to enjoy the covered patio, perfect for outdoor gatherings or relaxing while overlooking the spacious lot. The unfinished basement, complete with a rough-in for a 3-piece bathroom, provides endless possibilities for customization. With its blend of luxury, functionality, and space, this property is ideal for families or anyone seeking a serene and stylish retreat in a desirable neighborhood. (id:59646)
4206 Stadelbauer Drive
Beamsville, Ontario
Nestled in the heart of Beamsville, 4206 Stadelbauer Drive offers the perfect blend of functionality, comfort, and versatility. This 3-bedroom family home sits on an extraordinary 271-foot-deep lot, providing unmatched privacy with its lush treed backyard. Step into the living room with soaring ceilings and oversized windows that frame nature's beauty, flooding the space with light & details like French doors leading out to the covered composite deck. The spacious kitchen has a large island with water, seating for 3, and provides access to the deck through patio doors. The covered deck spans the width of the house and is ideal for year-round entertaining. The main floor boasts practical conveniences like inside garage access and laundry, while the serene primary suite upstairs offers a 4-piece ensuite, walk-in closet, and a treehouse-like view of mature greenery. A fully finished basement adds incredible value, complete with laminate flooring, a cozy gas fireplace, 3-piece bath, and kitchenette—perfect for in-law accommodations or extended family visits. Outside, a powered shed on a concrete pad offers endless possibilities as a workshop or retreat. With recent updates, including brand-new laminate flooring on the second level, this home is ready to welcome its next chapter. (id:59646)
1047 Dearness Drive
London, Ontario
Unlock the potential of this exceptional development site in one of South Londons most sought-after locations. Both properties at 1047 Dearness and 1055 Dearness must be sold together and combined these have a Zoning in place for a 6-storey, 55-unit residential building on these two lots. This property offers a rare turnkey development opportunity Hundreds of thousands spent with zoning approvals in place saving developers time and costs. Possibility of adding additional units (subject to Municipality/Zoning approval). This prime site is located just steps from White Oaks Mall, major retail stores, restaurants, transit, easy access to Highway 401, Hospitals, schools, medical clinics, pharmacies etc., ensures strong tenant demand and long-term investment value. With zoning already secured, the flexibility remains for you to tailor the project to your vision. Don't miss out on this shovel-ready opportunity in a high-growth area. Seize the chance to build in one of London's top investment corridors! (id:59646)
1055 Dearness Drive
London, Ontario
Unlock the potential of this exceptional development site in one of South Londons most sought-after locations. Both properties at 1055 Dearness and 1047 Dearness must be sold together and combined these have a Zoning in place for a 6-storey, 55-unit residential building on these two lots. This property offers a rare turnkey development opportunity Hundreds of thousands spent with zoning approvals in place saving developers time and costs. Possibility of adding additional units (subject to Municipality/Zoning approval). This prime site is located just steps from White Oaks Mall, major retail stores, restaurants, transit, easy access to Highway 401, Hospitals, schools, medical clinics, pharmacies etc., ensures strong tenant demand and long-term investment value. With zoning already secured, the flexibility remains for you to tailor the project to your vision. Don't miss out on this shovel-ready opportunity in a high-growth area. Seize the chance to build in one of London's top investment corridors! (id:59646)


