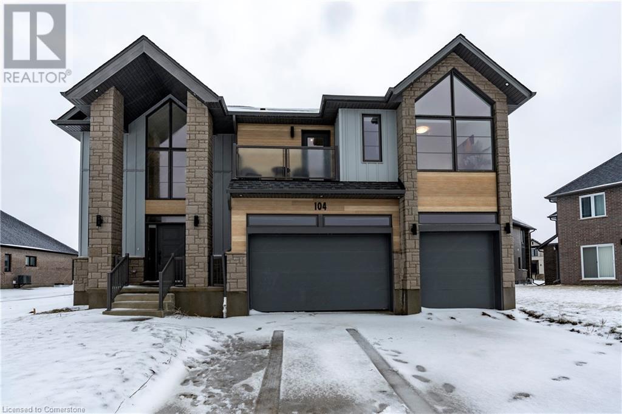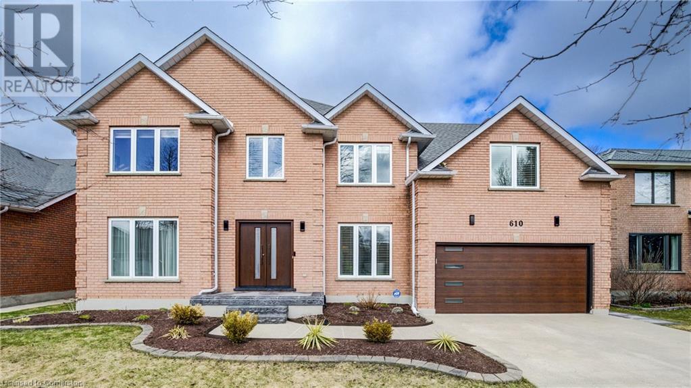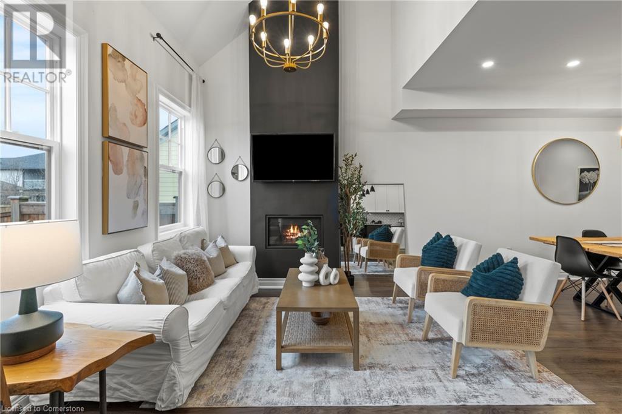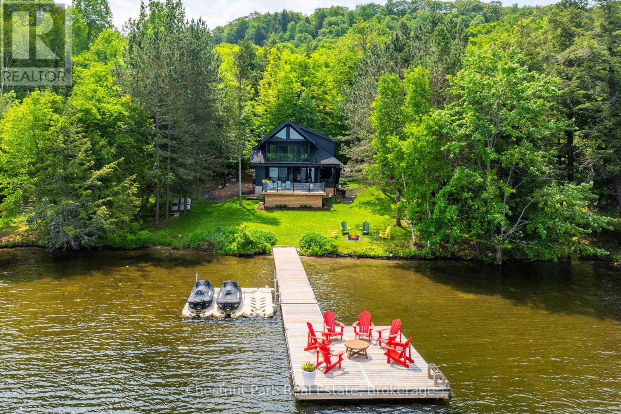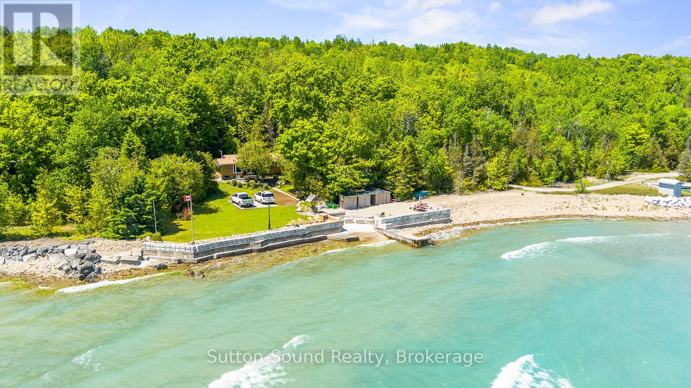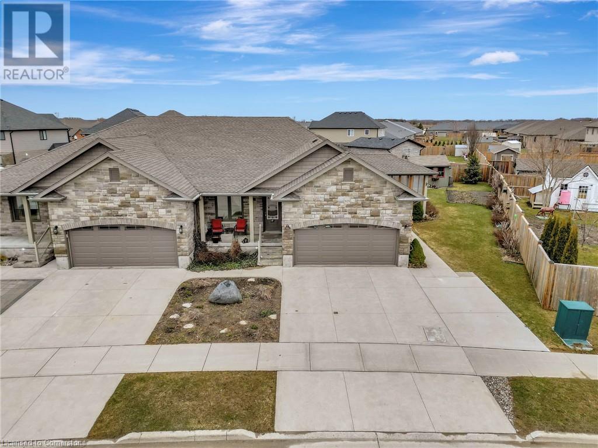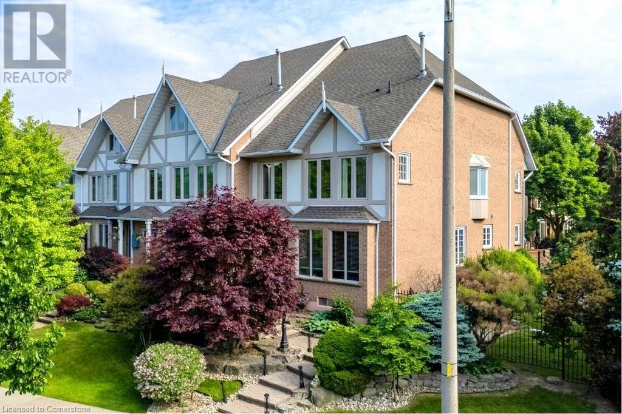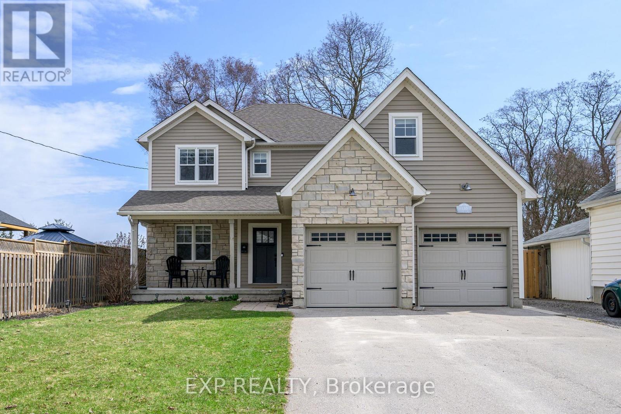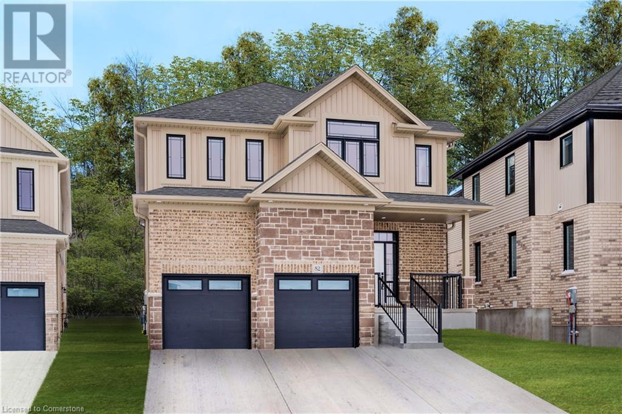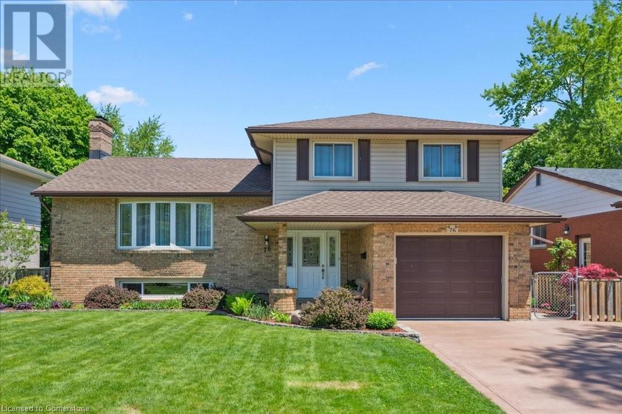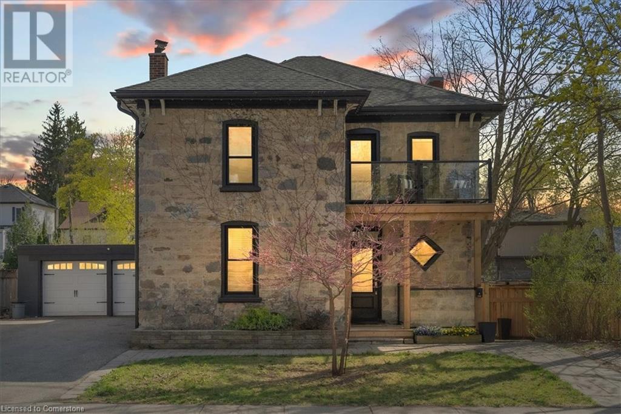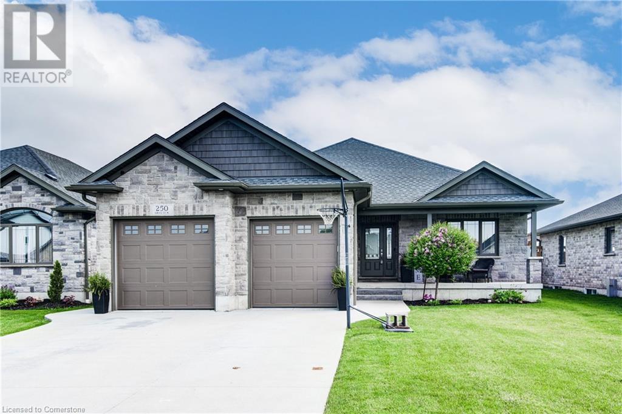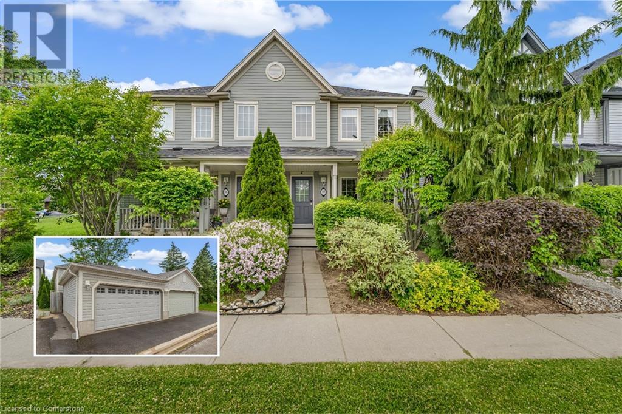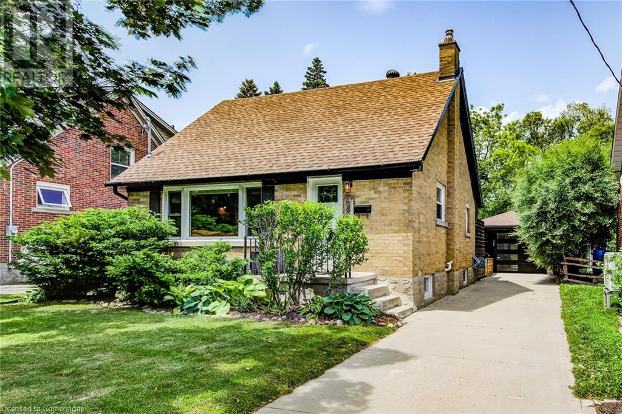104 Dempsey Drive
Stratford, Ontario
Stunning 2023 Built Luxury Home, is truly one-of-a-kind. This breathtaking house is approximately 3000 home features 4 beds and 3.5 baths with a spacious layout on each level. The Exterior Of the Home Features All Brick, Stone and Batten Board Finishes With a Triple Car Garage . The Main Floor Offers 9Ft Ceilings , Beautiful Engineered Hardwood and Ceramics Throughout. The Gorgeous Kitchen Features Large Island, Beautiful Backsplash , Decorative Hood Fan and Cambria Quartz Countertops with plenty of natural light throughout the home! Convenient Access to the patio through the kitchen. Main Floor Laundry Is Upgraded With Base Cabinets.Second floor has offers 4 spacious Bedrooms each with good size closet & bathroom, Master Bed features Walk-in closets and 5 Pc Ensuite. Second floor also have beautiful outside view overlooking the Pond. The basement offers great potential with a large unfinished space, and a 3 pc rough-in. It is located approximately 30 minutes from Kitchener/Waterloo and offering a flexible closing date, this two years old home caters to your lifestyle. With meticulous attention to detail, The Capulet provides a sophisticated living environment where modernity harmoniously meets the tranquility of nature, making it your dream home come to life. (id:59646)
610 Stonebury Crescent
Waterloo, Ontario
Executive home on a prime crescent in Colonial Acres with a pool sized lot. An impressive floor plan featuring 5 bedrooms, main floor office, over-sized principal rooms, 23 foot ceilings with skylights in the family room, open balcony from the upper level. The basement is super versatile with a completely separate entrance, a perfect layout for a 2 bedroom unit, or home business (with a photographer’s “cyclorama” room), or fun family entertainment suite large enough for a pool room, theatre, guest rooms, and more… The kitchen is the heart of the home with granite counters and backsplash, angled island and open to a large dinette with sliding patio doors, and open to the oversized family room with a gas fireplace and huge windows. Ceramic tile and beautiful hardwood throughout the main floor. The upper floor has all hardwood floors (2014) and 2 fully renovated bathrooms (2021). This property boasts a large square yard with landscaping, mature privacy trees, and a new raised modern stone patio with built-in seats and lighting, plus full walkway around the home and front entry steps and landing (2021). Other upgrades to this beautiful home include roof and insulation (2015), c/air (2021), water softener (2024), 200 AMP electrical, Roof (2015) and upgraded attic insulation. This home shows pride of ownership throughout with many upgrades, PLUS LOCATION! Walk to Conestoga Mall and the LRT stop, and restaurants. Just 10 minutes to Universities and Conestoga College, 15 minutes to HWY 401 and 20 minutes to Guelph. Connected to fantastic walking and biking trails, and just a few minutes to RIM Sportplex, Library, Grey Silo Golf, St Jacobs, and more.... (id:59646)
110 Hexam Street
Cambridge, Ontario
This ALL BRICK refreshed 2+-bedroom FREEHOLD townhome is nestled in the sought-after Preston neighbourhood of Cambridge. Perfect for first-time buyers, better than renting , downsizers, or investors, it offers a thoughtful blend of recent updates, easy-care living, and great location appeal. Easy access to shopping , transit and Conestogo College Notable Improvements by Date: • Electrical panel upgraded – 2021 • Basement bathroom refreshed – 2021 • Backyard landscaped – 2022 including hot tub and putting green • Kitchen 2023 (new sink, stove, countertop) • Main bathroom updated – 2023 (new tub, tile surround, plumbing, toilet) Concrete Driveway 2023 • Heat pump installed – 2024 attic reinsulated 2024 • Windows replaced (except front window) 2025 Legal egress window in basement allows for a 3rd bedroom or rec room • carpeting and kitchen flooring 2025 new rental hot water heater 2025 School Zones: • Preston Public School • Grand View Public School • Clemens Mill Public School • Preston High School Located near parks, schools, local amenities, and major commuter routes, this townhome is move-in ready and offering outstanding value in a welcoming neighbourhood. (id:59646)
127 Kirk Street
Georgian Bluffs, Ontario
What a location! This small subdivision is just south of the Cobble Beach golf course, under 10 minutes from Owen Sound. It is quiet, dark and peaceful. The private pond on the northwest corner of the lot is teeming with life - a nature lovers paradise! The house has 4 bedrooms, 2 full baths and a propane fireplace. There's over half an acre of your own park-like setting. (id:59646)
55 Paradise Grove
Niagara-On-The-Lake, Ontario
Welcome to 55 Paradise Grove, a stunning freehold townhome in the heart of Virgil, Niagara-on-the-Lake. Built in 2020, this beautifully upgraded home offers the perfect blend of modern comfort and small-town charm. Thoughtfully designed for both everyday living and effortless entertaining, the open-concept main floor features a customized kitchen layout, allowing for multiple cooks in the kitchen and plenty of space to gather with friends and family. The upper level boasts two spacious bedrooms, including a massive primary suite, and a beautifully designed main bathroom with a luxurious soaker tub. The unfinished basement is a blank canvas with endless possibilities, whether you envision a third bedroom, a theatre room, a home gym, or a stylish bar area. The placement of utilities has been carefully considered to maximize the space, offering full flexibility for future development. Additional features include a rough-in for an electric car charger in the garage, adding a touch of convenience for modern living. Beyond the home itself, this property offers an unbeatable lifestyle. Located in the heart of Wine Country, Virgil is known for its strong sense of community, where friendly neighbours and local charm are part of everyday life. Enjoy the convenience of walking to some of the area’s best restaurants and wineries, including Bricks & Barley, The Twisted Bar, Silversmith Brewing Co, Pillitteri Estates, and Wayne Gretzky Estates. Take in scenic vineyard views, explore local shops, or hop on your bike for a short ride to the lake or downtown Niagara-on-the-Lake. This is more than just a home—it’s an opportunity to embrace a lifestyle that combines comfort, community, and the best of Wine Country living. (id:59646)
1167 Wolf Bay Road
Lake Of Bays (Franklin), Ontario
Welcome to your dream waterfront on Peninsula Lake! This stunningly updated home features 125 ft of sandy shoreline sloping to 8ft off the dock.The new dock gets full sun throughout the day.Nestled at the end of Wolf Bay Road, it offers a tranquil retreat in a protected bay, surrounded by over hundreds of acres & thousands of ft of undeveloped shoreline as per the landuse agreement.Step inside to find a meticulously maintained interior, move-in ready with modern updates.A large foyer -with heated floors & shiplap walls.Leading to an open-concept living/dining area, breathtaking lake views and a wood-burning fireplace create an inviting atmosphere.The chef's kitchen equipped with luxury built-in appliances; quartz counter tops & ample prep space, seamlessly connecting to a wraparound covered main-level deck perfect for BBQs and savouring lakeside relaxation.Add in a small outdoor storage area.This layout features two comfortable main-floor bedrooms & bathroom ideal for family or guests.Upstairs, discover two more charming bedrooms. The vaulted upper family room with shiplap accents, flooded with natural light from oversized windows, opens to a covered Duradek deck with glass railings an idyllic space for enjoying the lake or working remotely (7x16ft).Walk off the two tiered main floor deck onto the level lot that ensures effortless outdoor living for all ages, with low-maintenance perennial gardens and decking that maximize your leisure time. Positioned on the coveted four-lake chain (Peninsula, Fairy, Vernon, Mary), adventure awaits as you boat into downtown Huntsville or explore serene bays by canoe or kayak. This beautifully kept cottage or year-round home is a cherished gem, where families have created memories for generations. Dont miss your chance to own this slice of paradise! Perks:high speed internet.Newer:Generator,roof, windows,doors,floors,furnace,breaker panel,heatpump,bathrooms heated floors,cameras. (id:59646)
504815 Grey Road 1 Road
Georgian Bluffs, Ontario
140 feet of Georgian Bay's stunning shoreline to call your own! This property offers a rare blend of natural beauty, privacy, and modern conveniences that make it the perfect retreat. The 2-bedroom cottage is meticulously maintained, reflecting pride of ownership at every turn. Key Features: Breathtaking Water Views: Enjoy uninterrupted vistas of Georgian Bay from your private patio by the water. The natural rocky shoreline adds to the rustic charm and ensures every sunrise is a spectacular event. Private Concrete Boat Launch: Boating enthusiasts will appreciate the convenience of a private concrete boat launch, providing easy access to the bay for all your aquatic adventures. Manicured Lawns and Mature Trees: The property is surrounded by well-manicured lawns and mature trees, offering both beauty and privacy. Words don't do this property justice watch the video to experience the full beauty and tranquility of this Georgian Bay waterfront paradise! (id:59646)
825 Reserve Avenue S
Listowel, Ontario
FULLY SEPARATE IN-LAW SUITE! Welcome to 825 Reserve Avenue South in Listowel. This Energy Star Certified, custom built semi-Detached Howick home is a one-of-a-kind property! Boasting two bedrooms and three bathrooms in the main home and additionally a separate one bedroom in-law suite in the basement with access from the garage. The main home has two bedrooms, three bathrooms, main floor laundry, an open concept living area and a rec room and den in the basement. The two car garage has a man door and is the entry point for the in-law suite, allowing for privacy between the main home and in-law suite. The in-law suite has its own living area, kitchen, full bathroom, laundry and bedroom. This home has an stunning curb appeal and is fully landscaped including a cement pad with a covered & enclosed pergola and a shed. The property offers parking for up to three cars in the lane way. Contact your agent today to book a viewing! (id:59646)
90 Waterford Crescent
Hamilton, Ontario
***OPEN HOUSE SATURDAY, JUNE 14 & SUNDAY, JUNE 15 2-4pm*** LOOKING FOR THE LOVELY LAKESIDE LIFESTYLE? Discover this Peaceful Pocket just steps to Lake Ontario and the Newport Marina! Breathe in the fresh lake breeze and enjoy the sound of crashing waves from your front steps. This DESIRED LOCATION is Perfect for COMMUTERS right off the Fruitland Rd exit. FREEHOLD Townhome END UNIT truly feels like a detached house on a wider and deeper lot. Offering 3 BEDROOMS, 3 BATHROOMS and over 2,600sq ft of Living Space. Sprawling Main Floor Layout features gleaming Hardwood Floors, 2 Living Areas and extra Windows to let that sun pour in. Bright Kitchen offers Induction Stove, Island, Granite counters and 2nd Dining Area, a 2nd Living space with a bay window and a Walk-Out to your Backyard Patio Oasis. Rare end unit offers so much outdoor space, 2nd patio and lots of grass to play and enjoy. Soaring Trees, easy to maintain garden beds and a pond set this tranquil scenery. West exposure gives you more sun to soak up for your evening BBQs. Massive Master Bedroom has French Doors, Hardwood floors, Double Closets, 5-Piece Ensuite Bathroom with Jacuzzi Tub, Double Sink and Sliding Doors to the BALCONY. 2nd Bedroom is large enough for your King sized furniture, has large Windows and may be converted back into 2 seperate bedrooms. Finished Basement includes a 3rd Bedroom or Rec Room, Laundry area and access to the DOUBLE CAR GARAGE and 2 Parking spaces and Inside access. UPDATES include: Outdoor stairs, balcony deck boards and 2nd floor Bathroom (2025), Concrete Patios and most Windows (2020). Potential to OPEN ATTIC into 3rd level LOFT. SEE VIRTUAL TOUR FOR INTERIOR GUIDE AND FULL PHOTO GALLERY! (id:59646)
1276 Crumlin Side Road
London East (East J), Ontario
Attention investors, large families and those looking for a mortgage helper! Situated on a private 300ft lot with stone front, dbl car garage and six car driveway, this beautiful custom-built home with in-law suite has much to offer. Inside there's a front office, open concept great room with natural stone fireplace, spacious country kitchen with dining area, large island, pantry and quartz counters. Convenient mudroom with inside access to oversized garage. Dont miss the vaulted loft flex space ideal for teens, music, playroom or even another bedroom! Second floor features four large bedrooms, one currently converted to laundry. Primary retreat with a walk-in closet, luxury ensuite with stand-alone soaker tub & oversized glass shower. Fully finished lower-level features stunning in-law suite with a separate entrance, full kitchen, bathroom, bedroom, living space and separate laundry. (Currently occupied, contact LA for details). Outside enjoy the private covered back porch and hot tub, large deck for summer BBQs and huge treed back yard with plenty of room for a pool. Located a short drive to the airport, golf, shopping, school bus routes and easy highway access. An incredible house ready for its new owners! (id:59646)
705 Hollinger Drive S
Listowel, Ontario
Welcome to 705 Hollinger Dr. Listowel. This exceptional Legal Duplex Bungalow, built by Euro Custom Homes Inc. offers a luxurious and spacious living experience. 6 bedrooms, 3 full bathrooms, this bungalow offers 1,825 sq/ft on Main Floor and approximately 1,600 sq/ft of beautifully finished Basement space. The property features two separate, self-contained units, making it perfect for generating rental income. The basement unit has a separate entrance, Garage with additional Parking and 3 bedrooms, a full kitchen, laundry room, and a gorgeous 5-piece bathroom with double Vanities. With access from both the main level and outside. This basement apartment offers convenience and privacy and above all, income, to help pay the Mortgage. With only a $2,000 a Month of income this could cover $400,000 of Mortgage Payment. The main floor of this bungalow is truly impressive, featuring stunning 13’-foot ceilings in the foyer and living room with Coffered Ceilings and Crown Mouldings. With all Hard Surface Counter Tops and Flooring, this adds a touch of elegance to the space and easy Maintenance. The living room is adorned with a fireplace. The kitchen has ample cupboards reaching the ceiling, a beautiful backsplash, and an eat-in island that overlooks the open concept living area. The master bedroom is complete with a walk-in closet and a luxurious 5-piece ensuite featuring a glass-tiled shower, a free standing tub, and double sinks. Convenience is at its best with laundry rooms on both levels of the home. Situated on a corner lot which could allow for additional Parking. This property offers stunning curb appeal, with its brick and stone exterior. Double wide concrete driveway. New Home Tarion warranty is included, providing peace of mind and assurance in the quality of the property. Highly motivated seller with quick closing.(38525340) (id:59646)
15 Trelawney Street
Kitchener, Ontario
Exceptional Family Home on HUGE PARK-LIKE LOT in Prestigious Monarch Woods! An incredible opportunity to own this timeless family residence nestled in the heart of Monarch Woods (Beechwood Forest), one of Kitchener’s most sought-after neighbourhoods. Set on a beautifully landscaped & sloped, fully fenced 0.23-acre lot (approx. 85 x 184 ft), this classic Centre Hall plan offers over 3,400 sq ft of finished living space, perfectly blending elegance, comfort, and functionality. Inside, you’ll find a spacious, well-designed layout featuring generously sized principal rooms, including a bright living room (18’7” x 11’4”) and a cozy family room (17’11” x 11’4”) with a gas fireplace. The eat-in kitchen is ideal for family meals, while the formal dining room is perfect for entertaining. A convenient mudroom, main floor laundry, and a functional flow complete the main level. Step through two sets of sliding doors to an incredibly SERENE fully screened, FLORIDA ROOM, overlooking your own PRIVATE BACKYARD OASIS. This EXTREMELY PRIVATE, TREED SANCTUARY boasts a covered deck, LUSH , and abundant space for outdoor gatherings, family activities, or simply unwinding with a book or a glass of wine. Upstairs, a grand PRIMARY SUITE offers over 500 sq ft of LUXURY, including a sitting area, a spacious walk-in closet, and a well-appointed 5-piece en-suite with a soaker tub, separate shower, and private water closet. Three additional large bedrooms complete the upper level. The finished basement provides even more living space with a large rec room, bar area, rough-in for a fourth bathroom, and plenty of storage.Ideally located just steps from excellent schools, parks, trails, shopping, and minutes from the expressway, this move-in-ready home offers unmatched lifestyle and convenience. Don’t miss your chance to own a piece of Monarch Woods – schedule your private viewing today! (id:59646)
82 Quarry Park Drive
Kitchener, Ontario
***OPEN HOUSE SUNDAY 2-4 PM***BACKS ONTO GREENSPACE**IMMEDIATE POSSESSION/MOVE IN NOW **4 BEDROOMS + 3 FULL BATHROOMS, OFFICE, + VAULTED CEILINGS*** HUGE LOT & DRIVEWAY! SANDRA SPRINGS! KITCHENER'S NEWEST FAMILY SUBDIVISION. Exquisite stone detail on the front gives this home lovely curb appeal as soon as you see it. Modern finishing touches throughout in this grand home boasting over 2900 square feet. Large foyer entry, huge family room open to eat in the kitchen with QUARTZ COUNTER TOPS & BACKSPLASH! Entertainers dream kitchen, island with seating for 6! 9 foot ceilings, pot lights, modern millwork and trims. 4 BEDROOMS PLUS UPPER FLOOR OFFICE & 2 ENSUITES, 3 FULL BATHS perfect for the drawing family! FULLY LOADED WITH Designer upgrades such as upgraded lighting package, SOARING VAULTED CEILINGS. Photos are virtually staged. (id:59646)
76 Lower Canada Crescent
Kitchener, Ontario
Welcome to 76 Lower Canada - Tastefully Renovated & Move-In Ready! Nestled in the desirable Pioneer Park neighborhood, this beautifully updated home offers the perfect blend of style, comfort, and convenience. With easy access to the 401, nearby shopping centers, and close proximity to the industrial park and Conestoga College, this location is ideal for both commuters and families alike. Step inside to find a home that has been fully finished from top to bottom with thoughtful renovations throughout. The modern kitchen is a standout, featuring updated cabinetry, elegant granite countertops, and a matching granite backsplash - perfect for entertaining or everyday living. This home offers 3 spacious bedrooms and 2 bathrooms, providing ample space for a growing family or a comfortable home office setup. It also features a modern high efficiency heating system that’s quieter than traditional furnaces and designed without air ducts, reducing noise, eliminating the need for duct cleaning, and helping to maintain cleaner air with fewer allergens - a smart and healthy upgrade for any household. The attention to detail continues outside, where a concrete driveway and pathway lead to a large, private backyard oasis. Enjoy outdoor living at its finest with a generous stone patio - ideal for summer barbecues, evening relaxation, or hosting guests. Don’t miss your chance to own this stylish, move-in-ready home in one of the area’s most sought-after neighborhoods! (id:59646)
6942 Barrisdale Drive
Mississauga, Ontario
For more info on this property, please click the Brochure button. Rarely offered corner lot Executive Home in an exclusive enclave on one of the most sought after streets in Meadowvale! Wide lot with mature trees around the property give a cottage-like feel, offering privacy and shade. Close access to major highways (401, 403, 407, QEW) and international airport. Steps from GO train, GO and MiWay bus stops. Walking distance to schools, shopping plazas, places of worship, Lake Aquitaine park and trails, Meadowvale Theatre and Meadowvale Community Centre. Formal living and dining rooms w/ bay window and French doors, open concept kitchen to sunken family room w/ wood-burning fireplace and main fl. laundry room. Four spacious bedrooms, huge master w/ bay window, walk-in closet, and 5-pce ensuite (incl. bidet). A Separate Entrance to the basement from the side yard leads to two larges room for additional living space, a renovated 2-pce washroom, a separate shower room, and plenty of storage w/ separate furnace and cold rooms. A wide, gently sloping lot with abundant room for gardens, entertaining and play. Two walkouts to the 50' deck with hookup for natural gas BBQ makes this home an entertainer’s delight. You can put in an above-ground pool that can be accessed from the deck (previous' oval pool removed 2024), or add stairs to a new garden/patio. The side yard is like a 2nd backyard with lots of room to play, garden, or landscape. Owner updates include: flooring, bathrooms, kitchen cabinets and granite counter, windows/sliding doors, central vacuum, nat. gas furnace and central air conditioner, roof shingles, landscaping, deck and fences, siding, driveway walkways. Spare flooring (hardwood, tile) is available. (id:59646)
71 Bier Crescent
New Hamburg, Ontario
Welcome to this wonderful bungalow in a fabulously friendly neighbourhood. With 3 bedrooms, 2 full bathrooms and over 2000 square feet of finished living space, this home is ideal for raising a family. The newly updated kitchen makes it a joy to entertain with easy access to a spacious fenced yard, complete with a new shed for plenty of garden storage. There is also a newly renovated, bright, full bathroom easily accessed by all three bedrooms. The finished and open concept basement is wonderful for entertaining or curling up to watch your favourite movie. Surrounded by mature trees and easy walking distance to parks and wetland trail, this home offers a country feel with plenty of amenities, shopping and restaurants nearby. Several schools in the area offer education for all grades. There are plenty of activities at the Wilmot Recreation Center 4km down the road and easy access to Hwy 7/8 as well. Come and explore this wonderful area with so much to offer and make this special house your new home. (id:59646)
63 Forest Road
Cambridge, Ontario
Welcome to 63 Forest Road. With over 2,400 square feet of total space, this home features 3 large bedrooms in the upper level all with their own walk-in closets. The primary bedroom includes a 4-piece primary ensuite. Need a 4th bedroom, this home has you covered, there is a 4th bedroom in the finished basement. There are 3 additional bathrooms in the house as well. Do you need ample parking, would 7 parking spots be enough? How about a front concreate driveway on Forest Road, and a paved laneway behind the house where there’s also a fully detached heated garage that includes a hoist and storage mezzanine. The finished basement includes a walkout that leads you to the backyard oasis and garage. From the primary bedroom you get a beautiful view of historic Downtown Galt. The main floor of this home was done with open concept in mind, including a main floor laundry and a walkout from the kitchen to the multi-level deck which overlooks Downtown Galt as well. This beautiful home is within walking distance of Victoria Park, several schools, historic downtown Galt, Dunfield Theatre, The Gas Light district, and numerous other amenities to make living in this area wonderful! (id:59646)
192 Foamflower Place
Waterloo, Ontario
Welcome to 192 Foamflower Place, a stunning blend of space, style, and modern convenience. Built in 2021, this impressive all-brick two-storey home offers 5 bedrooms, 5 bathrooms, and over 4,100 sq. ft. of beautifully finished living space, perfect for growing families or those who love to entertain. Step into the grand foyer, where the spacious entryway sets the tone for the open-concept, carpet-free main floor. The expansive family room seamlessly flows into a stylish kitchen featuring dark blue accent cabinetry, a large centre island, and remote-controlled electronic blinds throughout. The sun-filled breakfast area opens to sliding doors leading to a professionally landscaped yard, complete with a fully fenced patio and saltwater pool—a private retreat for those hot summer days. Next to the kitchen is a stylish and functional mudroom with access to the double garage, equipped with an EV charger. A 2-piece powder room and a flexible front room ideal for a home office, hobby space, or playroom complete the main floor. Up the elegant wood staircase, the second floor offers four generously sized bedrooms. One of the bedrooms includes its own private ensuite bathroom, ideal for guests or older children. Two additional bedrooms share a full bathroom, offering practical comfort for siblings or family members. The primary suite is a true retreat, with plenty of space for a king-size bed and furniture, a walk-in closet, and a luxurious 5-piece ensuite. This level also features a bright open den with French doors leading to a private upper balcony, and a convenient second-floor laundry room to simplify your daily routine. The fully finished basement expands your living space with a massive rec room, a fifth bedroom or additional flex room, another full bathroom, and a large utility and storage area. From top to bottom, 192 Foamflower Place delivers premium finishes, thoughtful design, and a location that’s close to everything making it the perfect place to call home. (id:59646)
126 Cooper Street
Cambridge, Ontario
Welcome to 126 Cooper Street — a beautifully restored granite century home where timeless charm meets modern function in the heart of Hespeler Village. With nearly 3,800 sq ft of finished living space and three self-contained units, this home offers unmatched flexibility for multi-generational living, work-from-home setups, or mortgage-offsetting rental income. Inside, you’ll find soaring 8'8 ceilings, updated flooring, open-concept layouts, and stylish contemporary finishes. Each unit is bright and airy, filled with natural light, and thoughtfully designed for comfort and independence. All units have their own kitchens, bathrooms, and private outdoor spaces — making it ideal for extended families or tenants alike. The backyard is built for enjoyment: soak in the hot tub, host under the tiki bar, or relax on one of the expansive decks surrounded by mature trees and complete privacy. The oversized 2-car garage and extended driveway provide parking for 8+ vehicles, plus bonus laneway access for toys or trailers. There’s even potential to expand with a rooftop deck over the garage. Walk to Hespeler’s historic downtown — known for its cafes, restaurants, and shops — or hop on the 401 in minutes for easy commuting to KW, Guelph, Milton, or the GTA. This is your chance to own a move-in-ready century home where all the work is done — just bring your vision and enjoy the lifestyle. (id:59646)
165 Green Valley Drive Unit# 2
Kitchener, Ontario
Tremendous value here, priced to sell! Perfect for first-time home buyers or investors! Walking distance to Conestoga College! This three-bedroom, two-storey townhouse is ideally located in the Pioneer Park/Doon area of Kitchener. The main level is carpet-free with a good-sized kitchen featuring stainless steel appliances and access to a fully fenced, private yard. Upstairs has three beds and a full bathroom. The basement is finished with a family room (could be 4th bedroom) and a laundry area. Please note that water is also included in the condo fee. This unit includes one parking space, has a bus stop right out front, and is within walking distance to many trails and parks. With quick access to HWY 401, this home ensures shopping, dining, and entertainment are all easily accessible. (id:59646)
250 Krotz Street W
Listowel, Ontario
Eight-year-young bungalow in a sought-after Listowel neighbourhood! This spacious, well-kept home features 4 bedrooms and 3 full bathrooms. The carpet-free main floor showcases an open-concept layout with a bright living and dining area, a large island kitchen, and sliding patio doors leading to the back deck—perfect for entertaining and barbeques. You'll also find a home office, main floor laundry 2 bedrooms, the primary suite features a walk-in closet and 4-piece ensuite. The fully finished basement adds two more bedrooms, a 4-piece bath, an oversized family room, and a generous utility/storage room. Outside, enjoy no rear neighbours — this home backs onto open fields! The heated, double car garage with access to main floor laundry, and cement driveway with parking for 4 additional cars add to the home’s convenience. The large front porch with charming white pillars offers a peaceful spot to enjoy your morning coffee or evening drink. Close to shopping, schools, and parks---this is an ideal family home in Listowel. (id:59646)
598 New Bedford Drive
Waterloo, Ontario
Nestled in one of Waterloo’s most peaceful and sought-after neighbourhoods, this beautifully maintained semi-detached home is being offered to the public for the very first time. Tucked away on a quiet street just steps away from the Grand River, you’ll enjoy the serenity of nature with the convenience of city living. The over-sized main floor is complete with soaring 9ft ceilings, 2 fireplaces, and a meticulously crafted kitchen with more storage than you'll ever need. Upstairs you'll find spacious bedrooms, a cheater ensuite and an additional living room/den that can be easily converted into an additional bedroom. Located minutes from RIM Park, Conestoga Mall, and the expressway, this home offers the perfect balance of peace and connectivity. Whether you're an outdoor enthusiast or a commuter, the location truly caters to every lifestyle. Pride of ownership is evident throughout the home, with thoughtful care and maintenance over the years. This is a rare opportunity to own a cared-for home in a well-established community. Recent upgrades: Roof (2024), Paint (2021), Fence (2025), Professional carpet cleaning (June 2025), Water Heater (~2019), Basement (~2011) (id:59646)
256 Mansion Street
Kitchener, Ontario
This spectacularly cute and thoroughly updated storey-and-a-half yellow brick home graces Downtown Kitchener’s Mansion Street – right across the road from Weber Park, and inside the bounds of the widely coveted Central Frederick neighbourhood. Welcome to 256 Mansion Street, a perfectly tidy package that offers an ideal spot for your family to put down roots in Waterloo Region! Extensive updates and meticulous details are present throughout, both inside and out. Featuring three bedrooms – including a main floor option, presently in use as a formal dining space, but simple to convert back with its existing closet – and two bathrooms, recent interior finishes include an all-new kitchen and appliance set (2022), as well as a fully finished basement with spray foam insulation and dri-core subflooring. Two more bright and cheery bedrooms are to be found on the second floor. Upgrades keep on coming outside, with a range of newer windows and doors (most main floor windows since 2023, basement windows in 2021, and the front and rear doors in 2022), and updates soffits, fascia and eaves in 2022. The detached garage provides an extra parking space in addition to the three offered by the private concrete drive, but would be just as well-suited as a workshop for handypeople or hobbyists, with its separate 220v panel. The large, private and fully-fenced yard boasts a deck, stamped concrete patio, fire pit, pergola, and even an above-ground pool and hot tub. All this could be yours, located less than a minute from the expressway at Edna/Bruce Street, and walking distance to an absolute bevvy of civic, cultural and recreational amenities in DTK. (id:59646)
592 Peel Street Unit# 2
Woodstock, Ontario
Now available - a beautifully renovated 2-bedroom, 1-bath upper-level unit at 592 Peel Street in Woodstock, offered at $1800 'month. This bright and spacious unit features a modern, open-concept layout with large windows, updated finishes, and in-unit laundry for added convenience. With two well-sized bedrooms and plenty of natural light, it's perfect for small families, professionals, or roommates. Located in a quiet, central neighbourhood just minutes from downtown, parks, transit, and shopping, this home offers the ideal blend of comfort and accessibility. Parking included, with a private entrance and separate utilities. Move-in ready! (id:59646)

