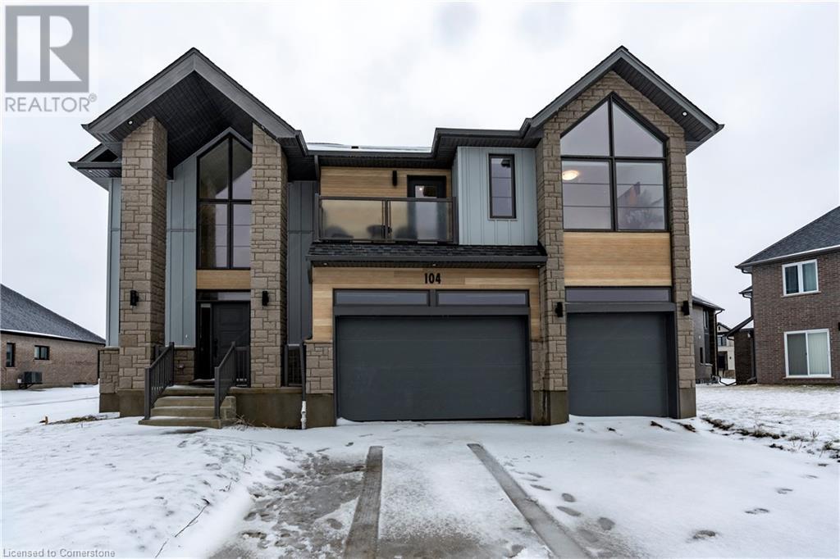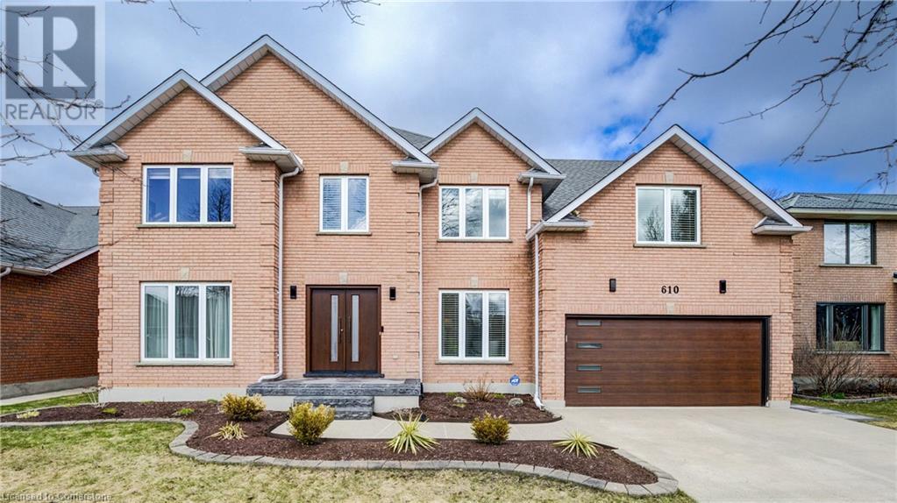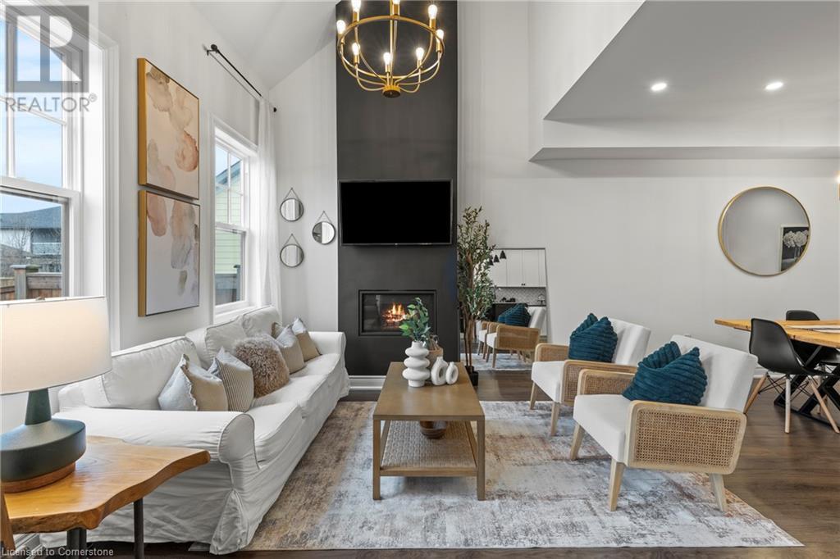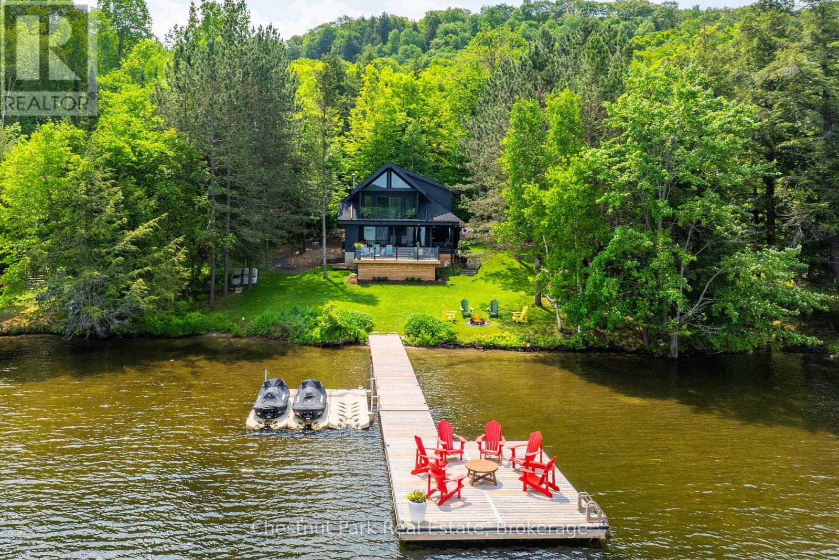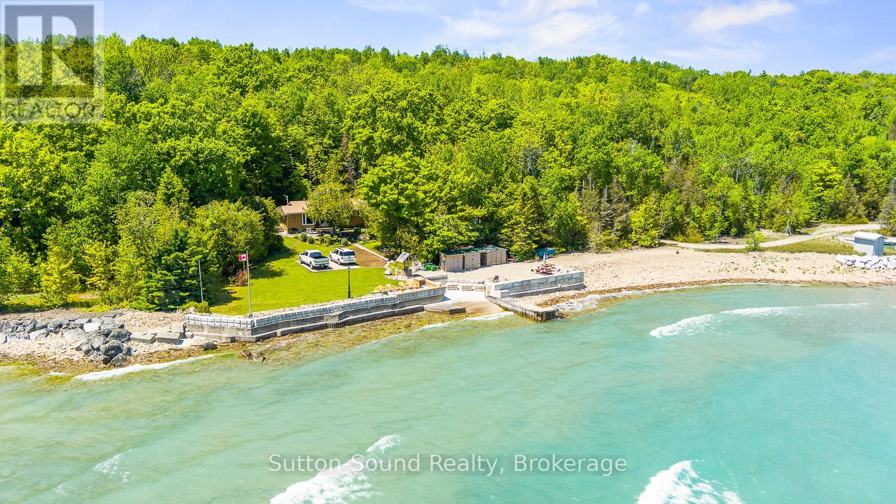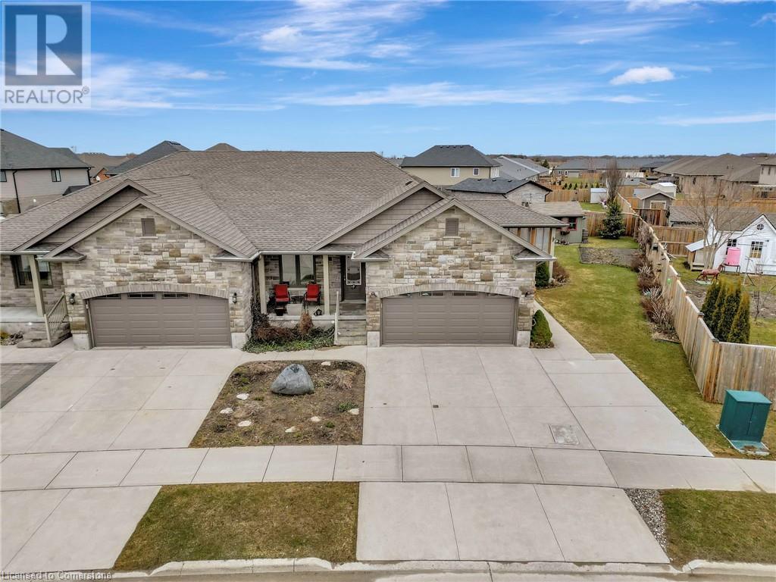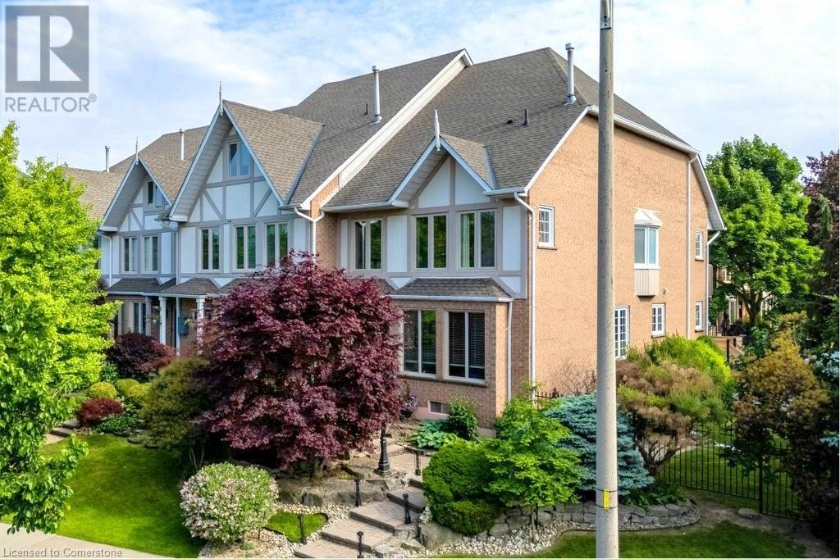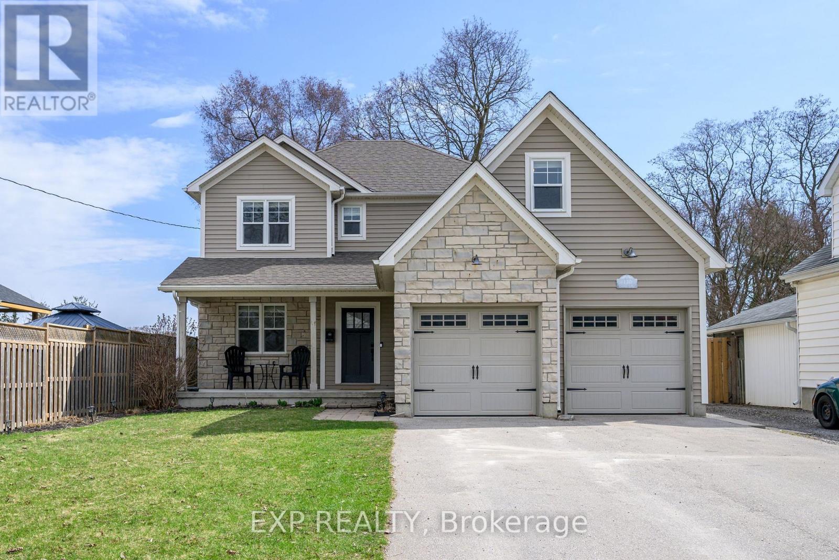104 Dempsey Drive
Stratford, Ontario
Stunning 2023 Built Luxury Home, is truly one-of-a-kind. This breathtaking house is approximately 3000 home features 4 beds and 3.5 baths with a spacious layout on each level. The Exterior Of the Home Features All Brick, Stone and Batten Board Finishes With a Triple Car Garage . The Main Floor Offers 9Ft Ceilings , Beautiful Engineered Hardwood and Ceramics Throughout. The Gorgeous Kitchen Features Large Island, Beautiful Backsplash , Decorative Hood Fan and Cambria Quartz Countertops with plenty of natural light throughout the home! Convenient Access to the patio through the kitchen. Main Floor Laundry Is Upgraded With Base Cabinets.Second floor has offers 4 spacious Bedrooms each with good size closet & bathroom, Master Bed features Walk-in closets and 5 Pc Ensuite. Second floor also have beautiful outside view overlooking the Pond. The basement offers great potential with a large unfinished space, and a 3 pc rough-in. It is located approximately 30 minutes from Kitchener/Waterloo and offering a flexible closing date, this two years old home caters to your lifestyle. With meticulous attention to detail, The Capulet provides a sophisticated living environment where modernity harmoniously meets the tranquility of nature, making it your dream home come to life. (id:59646)
610 Stonebury Crescent
Waterloo, Ontario
Executive home on a prime crescent in Colonial Acres with a pool sized lot. An impressive floor plan featuring 5 bedrooms, main floor office, over-sized principal rooms, 23 foot ceilings with skylights in the family room, open balcony from the upper level. The basement is super versatile with a completely separate entrance, a perfect layout for a 2 bedroom unit, or home business (with a photographer’s “cyclorama” room), or fun family entertainment suite large enough for a pool room, theatre, guest rooms, and more… The kitchen is the heart of the home with granite counters and backsplash, angled island and open to a large dinette with sliding patio doors, and open to the oversized family room with a gas fireplace and huge windows. Ceramic tile and beautiful hardwood throughout the main floor. The upper floor has all hardwood floors (2014) and 2 fully renovated bathrooms (2021). This property boasts a large square yard with landscaping, mature privacy trees, and a new raised modern stone patio with built-in seats and lighting, plus full walkway around the home and front entry steps and landing (2021). Other upgrades to this beautiful home include roof and insulation (2015), c/air (2021), water softener (2024), 200 AMP electrical, Roof (2015) and upgraded attic insulation. This home shows pride of ownership throughout with many upgrades, PLUS LOCATION! Walk to Conestoga Mall and the LRT stop, and restaurants. Just 10 minutes to Universities and Conestoga College, 15 minutes to HWY 401 and 20 minutes to Guelph. Connected to fantastic walking and biking trails, and just a few minutes to RIM Sportplex, Library, Grey Silo Golf, St Jacobs, and more.... (id:59646)
110 Hexam Street
Cambridge, Ontario
This ALL BRICK refreshed 2+-bedroom FREEHOLD townhome is nestled in the sought-after Preston neighbourhood of Cambridge. Perfect for first-time buyers, better than renting , downsizers, or investors, it offers a thoughtful blend of recent updates, easy-care living, and great location appeal. Easy access to shopping , transit and Conestogo College Notable Improvements by Date: • Electrical panel upgraded – 2021 • Basement bathroom refreshed – 2021 • Backyard landscaped – 2022 including hot tub and putting green • Kitchen 2023 (new sink, stove, countertop) • Main bathroom updated – 2023 (new tub, tile surround, plumbing, toilet) Concrete Driveway 2023 • Heat pump installed – 2024 attic reinsulated 2024 • Windows replaced (except front window) 2025 Legal egress window in basement allows for a 3rd bedroom or rec room • carpeting and kitchen flooring 2025 new rental hot water heater 2025 School Zones: • Preston Public School • Grand View Public School • Clemens Mill Public School • Preston High School Located near parks, schools, local amenities, and major commuter routes, this townhome is move-in ready and offering outstanding value in a welcoming neighbourhood. (id:59646)
127 Kirk Street
Georgian Bluffs, Ontario
What a location! This small subdivision is just south of the Cobble Beach golf course, under 10 minutes from Owen Sound. It is quiet, dark and peaceful. The private pond on the northwest corner of the lot is teeming with life - a nature lovers paradise! The house has 4 bedrooms, 2 full baths and a propane fireplace. There's over half an acre of your own park-like setting. (id:59646)
55 Paradise Grove
Niagara-On-The-Lake, Ontario
Welcome to 55 Paradise Grove, a stunning freehold townhome in the heart of Virgil, Niagara-on-the-Lake. Built in 2020, this beautifully upgraded home offers the perfect blend of modern comfort and small-town charm. Thoughtfully designed for both everyday living and effortless entertaining, the open-concept main floor features a customized kitchen layout, allowing for multiple cooks in the kitchen and plenty of space to gather with friends and family. The upper level boasts two spacious bedrooms, including a massive primary suite, and a beautifully designed main bathroom with a luxurious soaker tub. The unfinished basement is a blank canvas with endless possibilities, whether you envision a third bedroom, a theatre room, a home gym, or a stylish bar area. The placement of utilities has been carefully considered to maximize the space, offering full flexibility for future development. Additional features include a rough-in for an electric car charger in the garage, adding a touch of convenience for modern living. Beyond the home itself, this property offers an unbeatable lifestyle. Located in the heart of Wine Country, Virgil is known for its strong sense of community, where friendly neighbours and local charm are part of everyday life. Enjoy the convenience of walking to some of the area’s best restaurants and wineries, including Bricks & Barley, The Twisted Bar, Silversmith Brewing Co, Pillitteri Estates, and Wayne Gretzky Estates. Take in scenic vineyard views, explore local shops, or hop on your bike for a short ride to the lake or downtown Niagara-on-the-Lake. This is more than just a home—it’s an opportunity to embrace a lifestyle that combines comfort, community, and the best of Wine Country living. (id:59646)
1167 Wolf Bay Road
Lake Of Bays (Franklin), Ontario
Welcome to your dream waterfront on Peninsula Lake! This stunningly updated home features 125 ft of sandy shoreline sloping to 8ft off the dock.The new dock gets full sun throughout the day.Nestled at the end of Wolf Bay Road, it offers a tranquil retreat in a protected bay, surrounded by over hundreds of acres & thousands of ft of undeveloped shoreline as per the landuse agreement.Step inside to find a meticulously maintained interior, move-in ready with modern updates.A large foyer -with heated floors & shiplap walls.Leading to an open-concept living/dining area, breathtaking lake views and a wood-burning fireplace create an inviting atmosphere.The chef's kitchen equipped with luxury built-in appliances; quartz counter tops & ample prep space, seamlessly connecting to a wraparound covered main-level deck perfect for BBQs and savouring lakeside relaxation.Add in a small outdoor storage area.This layout features two comfortable main-floor bedrooms & bathroom ideal for family or guests.Upstairs, discover two more charming bedrooms. The vaulted upper family room with shiplap accents, flooded with natural light from oversized windows, opens to a covered Duradek deck with glass railings an idyllic space for enjoying the lake or working remotely (7x16ft).Walk off the two tiered main floor deck onto the level lot that ensures effortless outdoor living for all ages, with low-maintenance perennial gardens and decking that maximize your leisure time. Positioned on the coveted four-lake chain (Peninsula, Fairy, Vernon, Mary), adventure awaits as you boat into downtown Huntsville or explore serene bays by canoe or kayak. This beautifully kept cottage or year-round home is a cherished gem, where families have created memories for generations. Dont miss your chance to own this slice of paradise! Perks:high speed internet.Newer:Generator,roof, windows,doors,floors,furnace,breaker panel,heatpump,bathrooms heated floors,cameras. (id:59646)
504815 Grey Road 1 Road
Georgian Bluffs, Ontario
140 feet of Georgian Bay's stunning shoreline to call your own! This property offers a rare blend of natural beauty, privacy, and modern conveniences that make it the perfect retreat. The 2-bedroom cottage is meticulously maintained, reflecting pride of ownership at every turn. Key Features: Breathtaking Water Views: Enjoy uninterrupted vistas of Georgian Bay from your private patio by the water. The natural rocky shoreline adds to the rustic charm and ensures every sunrise is a spectacular event. Private Concrete Boat Launch: Boating enthusiasts will appreciate the convenience of a private concrete boat launch, providing easy access to the bay for all your aquatic adventures. Manicured Lawns and Mature Trees: The property is surrounded by well-manicured lawns and mature trees, offering both beauty and privacy. Words don't do this property justice watch the video to experience the full beauty and tranquility of this Georgian Bay waterfront paradise! (id:59646)
825 Reserve Avenue S
Listowel, Ontario
FULLY SEPARATE IN-LAW SUITE! Welcome to 825 Reserve Avenue South in Listowel. This Energy Star Certified, custom built semi-Detached Howick home is a one-of-a-kind property! Boasting two bedrooms and three bathrooms in the main home and additionally a separate one bedroom in-law suite in the basement with access from the garage. The main home has two bedrooms, three bathrooms, main floor laundry, an open concept living area and a rec room and den in the basement. The two car garage has a man door and is the entry point for the in-law suite, allowing for privacy between the main home and in-law suite. The in-law suite has its own living area, kitchen, full bathroom, laundry and bedroom. This home has an stunning curb appeal and is fully landscaped including a cement pad with a covered & enclosed pergola and a shed. The property offers parking for up to three cars in the lane way. Contact your agent today to book a viewing! (id:59646)
90 Waterford Crescent
Hamilton, Ontario
***OPEN HOUSE SATURDAY, JUNE 14 & SUNDAY, JUNE 15 2-4pm*** LOOKING FOR THE LOVELY LAKESIDE LIFESTYLE? Discover this Peaceful Pocket just steps to Lake Ontario and the Newport Marina! Breathe in the fresh lake breeze and enjoy the sound of crashing waves from your front steps. This DESIRED LOCATION is Perfect for COMMUTERS right off the Fruitland Rd exit. FREEHOLD Townhome END UNIT truly feels like a detached house on a wider and deeper lot. Offering 3 BEDROOMS, 3 BATHROOMS and over 2,600sq ft of Living Space. Sprawling Main Floor Layout features gleaming Hardwood Floors, 2 Living Areas and extra Windows to let that sun pour in. Bright Kitchen offers Induction Stove, Island, Granite counters and 2nd Dining Area, a 2nd Living space with a bay window and a Walk-Out to your Backyard Patio Oasis. Rare end unit offers so much outdoor space, 2nd patio and lots of grass to play and enjoy. Soaring Trees, easy to maintain garden beds and a pond set this tranquil scenery. West exposure gives you more sun to soak up for your evening BBQs. Massive Master Bedroom has French Doors, Hardwood floors, Double Closets, 5-Piece Ensuite Bathroom with Jacuzzi Tub, Double Sink and Sliding Doors to the BALCONY. 2nd Bedroom is large enough for your King sized furniture, has large Windows and may be converted back into 2 seperate bedrooms. Finished Basement includes a 3rd Bedroom or Rec Room, Laundry area and access to the DOUBLE CAR GARAGE and 2 Parking spaces and Inside access. UPDATES include: Outdoor stairs, balcony deck boards and 2nd floor Bathroom (2025), Concrete Patios and most Windows (2020). Potential to OPEN ATTIC into 3rd level LOFT. SEE VIRTUAL TOUR FOR INTERIOR GUIDE AND FULL PHOTO GALLERY! (id:59646)
1276 Crumlin Side Road
London East (East J), Ontario
Attention investors, large families and those looking for a mortgage helper! Situated on a private 300ft lot with stone front, dbl car garage and six car driveway, this beautiful custom-built home with in-law suite has much to offer. Inside there's a front office, open concept great room with natural stone fireplace, spacious country kitchen with dining area, large island, pantry and quartz counters. Convenient mudroom with inside access to oversized garage. Dont miss the vaulted loft flex space ideal for teens, music, playroom or even another bedroom! Second floor features four large bedrooms, one currently converted to laundry. Primary retreat with a walk-in closet, luxury ensuite with stand-alone soaker tub & oversized glass shower. Fully finished lower-level features stunning in-law suite with a separate entrance, full kitchen, bathroom, bedroom, living space and separate laundry. (Currently occupied, contact LA for details). Outside enjoy the private covered back porch and hot tub, large deck for summer BBQs and huge treed back yard with plenty of room for a pool. Located a short drive to the airport, golf, shopping, school bus routes and easy highway access. An incredible house ready for its new owners! (id:59646)
705 Hollinger Drive S
Listowel, Ontario
Welcome to 705 Hollinger Dr. Listowel. This exceptional Legal Duplex Bungalow, built by Euro Custom Homes Inc. offers a luxurious and spacious living experience. 6 bedrooms, 3 full bathrooms, this bungalow offers 1,825 sq/ft on Main Floor and approximately 1,600 sq/ft of beautifully finished Basement space. The property features two separate, self-contained units, making it perfect for generating rental income. The basement unit has a separate entrance, Garage with additional Parking and 3 bedrooms, a full kitchen, laundry room, and a gorgeous 5-piece bathroom with double Vanities. With access from both the main level and outside. This basement apartment offers convenience and privacy and above all, income, to help pay the Mortgage. With only a $2,000 a Month of income this could cover $400,000 of Mortgage Payment. The main floor of this bungalow is truly impressive, featuring stunning 13’-foot ceilings in the foyer and living room with Coffered Ceilings and Crown Mouldings. With all Hard Surface Counter Tops and Flooring, this adds a touch of elegance to the space and easy Maintenance. The living room is adorned with a fireplace. The kitchen has ample cupboards reaching the ceiling, a beautiful backsplash, and an eat-in island that overlooks the open concept living area. The master bedroom is complete with a walk-in closet and a luxurious 5-piece ensuite featuring a glass-tiled shower, a free standing tub, and double sinks. Convenience is at its best with laundry rooms on both levels of the home. Situated on a corner lot which could allow for additional Parking. This property offers stunning curb appeal, with its brick and stone exterior. Double wide concrete driveway. New Home Tarion warranty is included, providing peace of mind and assurance in the quality of the property. Highly motivated seller with quick closing.(38525340) (id:59646)
15 Trelawney Street
Kitchener, Ontario
Exceptional Family Home on HUGE PARK-LIKE LOT in Prestigious Monarch Woods! An incredible opportunity to own this timeless family residence nestled in the heart of Monarch Woods (Beechwood Forest), one of Kitchener’s most sought-after neighbourhoods. Set on a beautifully landscaped & sloped, fully fenced 0.23-acre lot (approx. 85 x 184 ft), this classic Centre Hall plan offers over 3,400 sq ft of finished living space, perfectly blending elegance, comfort, and functionality. Inside, you’ll find a spacious, well-designed layout featuring generously sized principal rooms, including a bright living room (18’7” x 11’4”) and a cozy family room (17’11” x 11’4”) with a gas fireplace. The eat-in kitchen is ideal for family meals, while the formal dining room is perfect for entertaining. A convenient mudroom, main floor laundry, and a functional flow complete the main level. Step through two sets of sliding doors to an incredibly SERENE fully screened, FLORIDA ROOM, overlooking your own PRIVATE BACKYARD OASIS. This EXTREMELY PRIVATE, TREED SANCTUARY boasts a covered deck, LUSH , and abundant space for outdoor gatherings, family activities, or simply unwinding with a book or a glass of wine. Upstairs, a grand PRIMARY SUITE offers over 500 sq ft of LUXURY, including a sitting area, a spacious walk-in closet, and a well-appointed 5-piece en-suite with a soaker tub, separate shower, and private water closet. Three additional large bedrooms complete the upper level. The finished basement provides even more living space with a large rec room, bar area, rough-in for a fourth bathroom, and plenty of storage.Ideally located just steps from excellent schools, parks, trails, shopping, and minutes from the expressway, this move-in-ready home offers unmatched lifestyle and convenience. Don’t miss your chance to own a piece of Monarch Woods – schedule your private viewing today! (id:59646)

