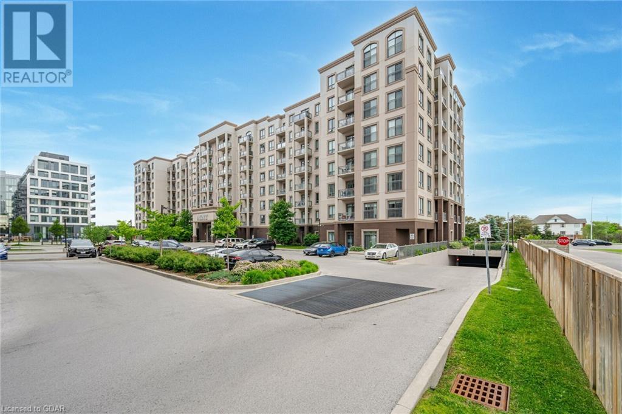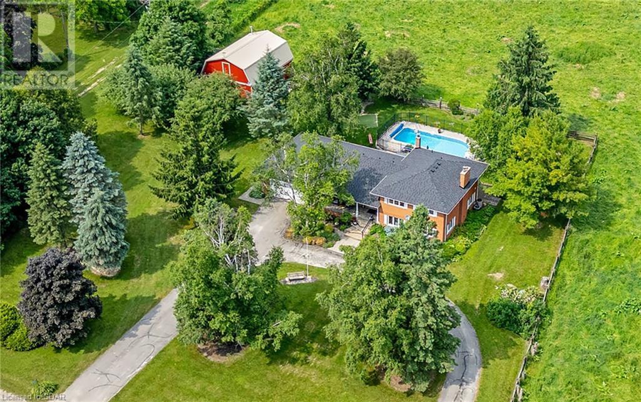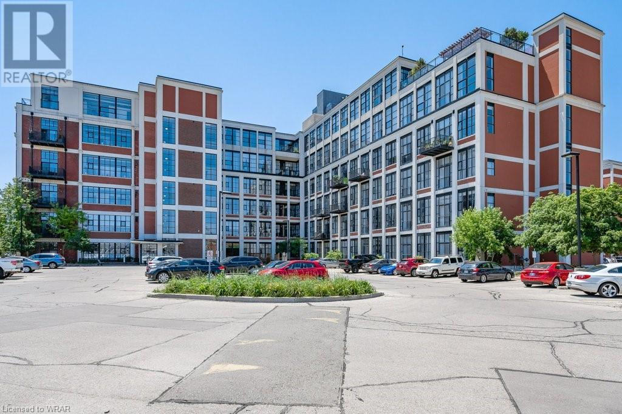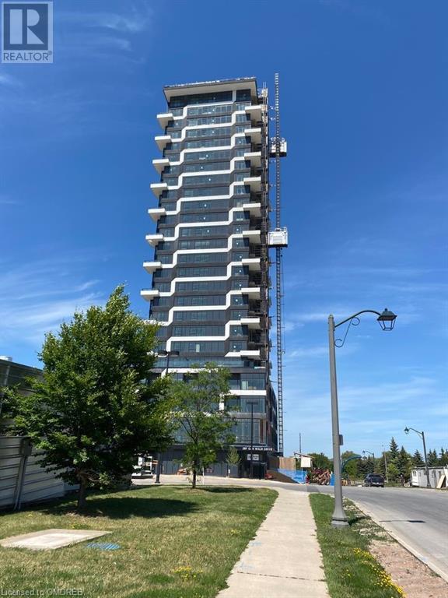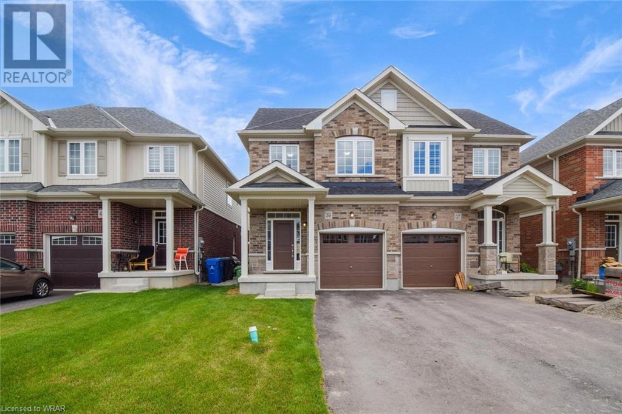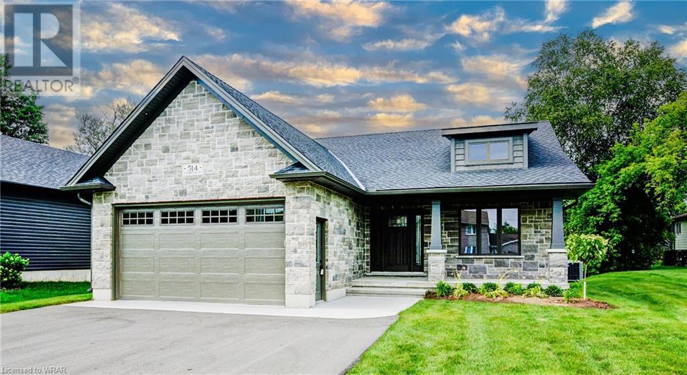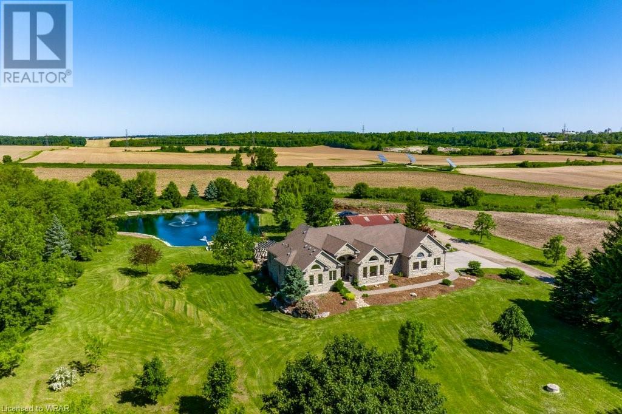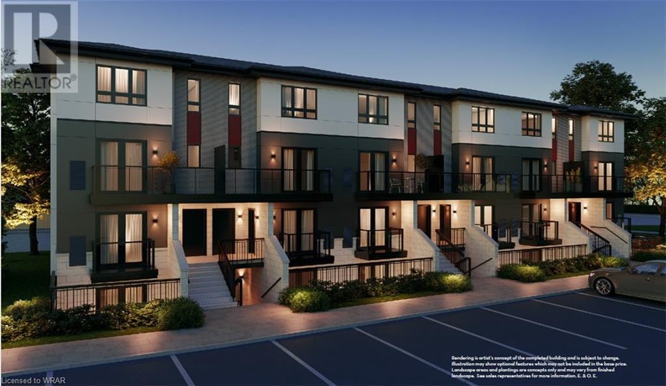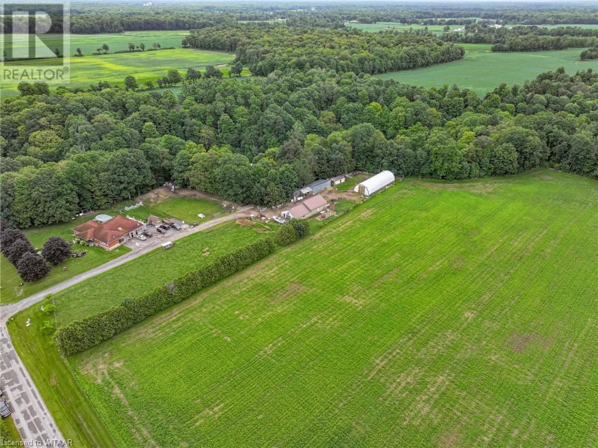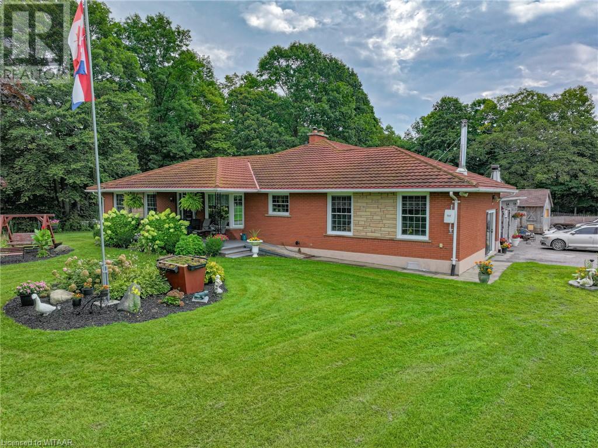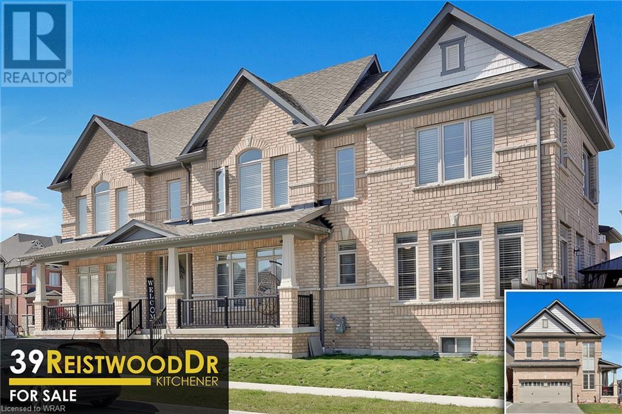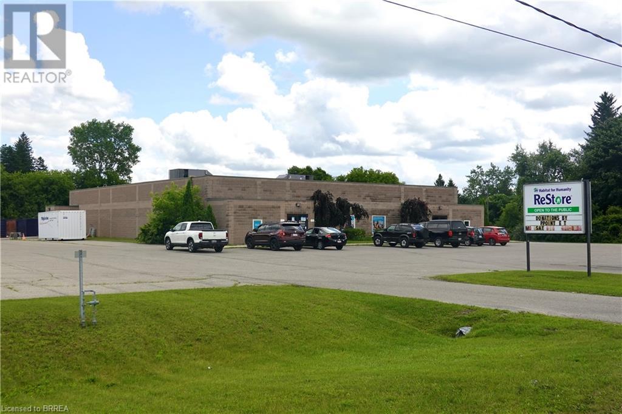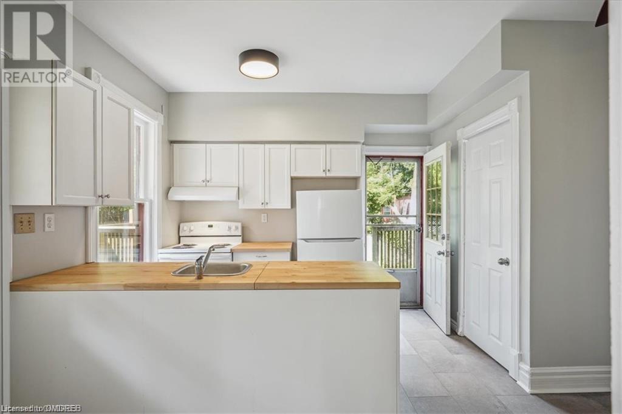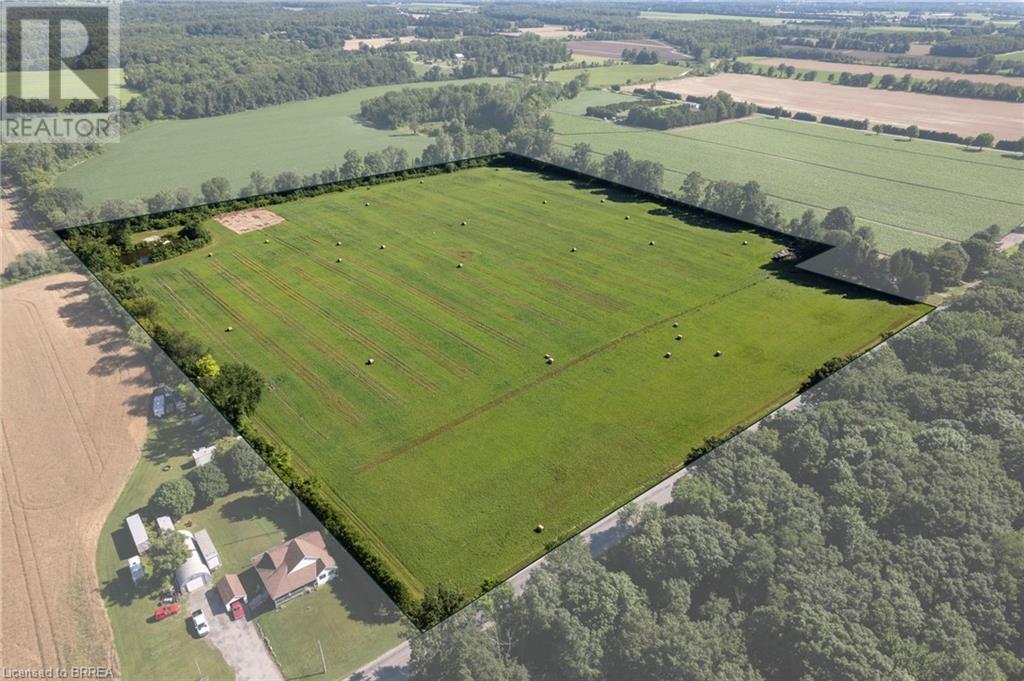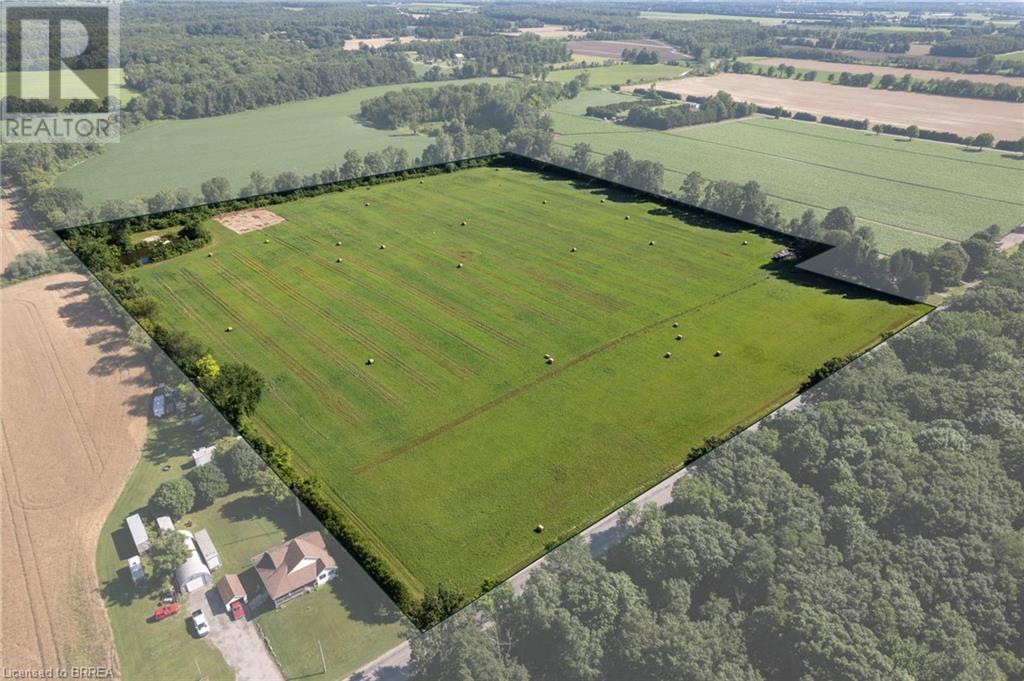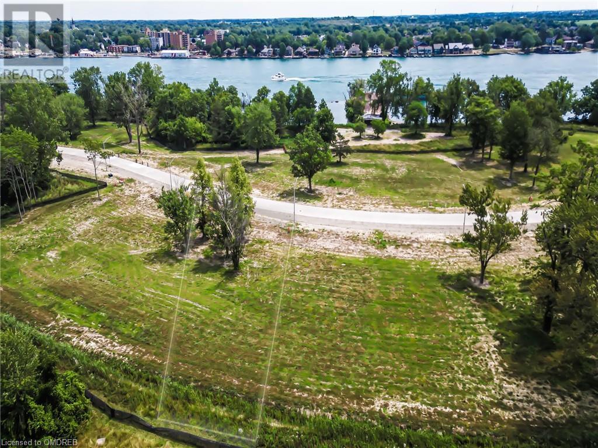1133 Beach Boulevard
Hamilton, Ontario
This is a unique opportunity for a high end builder that consists of 10 Freehold Executive Townhouses that feature more than 2000sqft sprawled over 3 above grade floors. This site naturally showcases the amazing views of the lake and the Toronto skyline, not only from all 3 interior levels, but also from the exquisite rooftop deck. Demand remains high, as this is one of very few parcels that are available along the beach in Hamilton. With the sit plan approved, this opportunity to finish off the exclusive neighbourhood of lakeside living is ready for the right builder. (id:59646)
34639 Third Line
Southwold, Ontario
Welcome to this versatile 83 acre farm! This custom built 3000 sq ft house with views that will leave you saying 'wow' is minutes from the 401 and completely turn key! The two story windows flood the house with light and has exceptional views of the rolling pastures. You will love this spot where there’s room to grow your beef production, house your horses and chickens and has several acres of trees for the kids to play within. The barn is outfitted with a large office, bathroom, and is large enough for all the farming equipment you need. If you’re a pilot, like me, you’ll want to bring the grass strip back to life and utilize the hangar for your personal aircraft! This is the first time in years that this property has been offered for sale, it is ready to go for a new farmer that is looking for a fabulous spot to raise some animals, grow some cash crops and and enjoy the peace of owning 83 acres in a beautiful spot. (id:59646)
41 Golfdale Road
Brantford, Ontario
Brantfords most prestigious area - near the exclusive Brantford Golf & Country Club. Imagine owning almost an acre of severable land in one of our most sought after neighbourhoods. This is your chance to build your dream home. Whether you're a homeowner looking to build a custom residence or a builder seeking a valuable location, this lot is your canvas. Lot Size: 170.63' frontage x 251.39' depth (id:59646)
21839 Fairview Road
Thorndale, Ontario
This distinguished lot is specifically designed for someone that wants to be in town, but requires privacy and more space, much more space. Planned and laid out with a lot size of 81X315, this is where you want to build your dream bungalow or large 2 storey with loads of room for a detached workshop and backyard oasis, within the town of Thorndale. In the newly opened Elliott Estates, you will be only 1 of 3 to own property of this size. Although this rare opportunity is enticing in itself, Thorndale is a coveted, growing community thanks to its close proximity to London, Stratford, Woodstock, etc., has a genuine community feel and is offered at an attractive price point, you just don't find that within city limits. Not having a builder is no problem, as Elliott Estates has 2 to choose from! With several floor plans available, or the option to create a custom plan, the process of building your dream home has never been easier. Secure your lot now, choose your new home and get ready to settle into this spectacular spot! Price of lot is plus HST. (id:59646)
146 Shirley Street
Thorndale, Ontario
Welcome to the future of Thorndale! This semi-detached bunglaow offers 2400 square feet of finished living space, spread across the main floor and finished basement. Upstairs you find a primary suite at the back of the house, a full bath and bedroom in the centre and kitchen/living/dining as open concept living. The basement is fantastic with the extra rec room, 2 additional bedrooms and full bath. This home is beautiful, bright and priced extremely competitively to allow first time home buyers, or those wanting a well pointed home, with lots of space a more affordable option in the sought after town of Thorndale, just 10 minutes from London. Price of lot is plus HST. (id:59646)
144 Shirley Street
Thorndale, Ontario
Welcome to the newest subdivision in Thorndale, Elliott Estates! This exclusive subdivision is tucked behind Thorndale Proper on the North side of King Street. With only 81 units being built, this semi-detached bungalow is among the first to be ready! This bright and cheerful 2 bed, 2 full bath bungalow is perfect for first time home buyers, or someone wanting one floor living, with the option to finish the basement on their own, as they wish. Attractively priced in the mid-600s, this opens the doors for many to move into the highly sought after town of Thorndale and be amongst the first to settle into this prestigious new subdivision! (id:59646)
112 Belvedere Road
Crystal Beach, Ontario
ATTENTION US & CANADIAN INVESTORS! US investors, if you feel locked out of owning a piece of the Crystal Beach market, this is your chance. The Non-Canadian buyers ban excludes vacant land (Repeal of Section 3(2) which means you can buy land and build a home! This lot is located in a quiet pocket Belvedere Road and smack dab between Ridgeway and downtown Crystal Beach and the newly developed Bay Beach Waterfront Park. This 35’ X 87’ lot offers renovators and builders the possibility for a stunning custom seasonal or permanent residence. R2B zoning allows for a maximum lot coverage of 50% for 1 storey and 40% for anything greater than 1 storey, total square footage of the area is 3045 as per MPAC. Buyers do their due diligence with the Town of Fort Erie to satisfy all zoning requirements for permitting and locates for utility hook ups. Crystal Beach and Ridgeway are truly dynamic places to call home either seasonally or year round with boutique shops, a craft brewery, festivals, farmers markets, a celebrity chef owned restaurant and a world-class white sand beach. Another 15 minutes will get you over the Peace Bridge to the USA! (id:59646)
2490 Old Bronte Road Unit# 728
Oakville, Ontario
Welcome To Mint Condos ,This Two Bedroom Condo Is Located In The Highly Sought After Neighborhood Of North Oakville. Building Amenities Include A Fully Equipped Fitness Center, Stylish Party Room, And A Luxurious Rooftop Terrace, With Low Maintainace Fees. Creating An Outdoor Retreat In The Heart Of The City. This Unit Does Not Disappoint With A Gorgeous Large Private Balcony. The Kitchen Boasts Stone Countertops, Breakfast Bar, Double Sink, And Stainless Steel Appliances, Ensuite Laundry. Both The Bedrooms Are Spacious And Large Closet Space For Storage. The Large Windows Throughout The Unit Bathe The Space In Natural Light During The Daytime. Heat And Water Are Included In The Condo Fees. The Unit Comes With An Exclusive Underground Parking Spot And Locker. Prime Location With Oakville Trafalgar Memorial Hospital, Starbucks, Banks , Highways And Other Amenities Close By! (id:59646)
19 Ridout Street W
Tillsonburg, Ontario
Welcome to 19 Ridout Street, your business opportunity in the heart of Tillsonburg. This exceptional office building boasts a strategic location in this busy town, offering two spacious office areas with a welcoming waiting area, a fully equipped kitchen, and a versatile meeting hall on the main level. Additionally, the basement area offers multiple rooms that can be customized to suit your unique needs. Whether you're looking to establish a new office space, expand your current operations, or simply secure a prime location for your business, 19 Ridout Street offers the ideal canvas for your success. Don't miss out on the chance to establish or expand your business in this fantastic location. (id:59646)
21575 Heritage Road Road
Thorndale, Ontario
Fall in love with this classic red brick farmhouse that checks all the boxes! Located 2 minutes outside of the quiet village of Thorndale, and only 10 minutes to London, it's the perfect place to fulfill your country living dreams. Situated on just over 1 acre, there is room to roam outside while still being very manageable to maintain. There has been extensive renovations and updates to provide modern amenities you want, while showcasing the charm and character of a century home. The main floor living space flows seamlessly from room to room, just like the bright light that fills this home with a sense joy. Enter through the mudroom, with storage for shoes & coats and crates setup for furry friends. The kitchen offers ample counter and cupboard space, featuring contrasting white island cupboards complimenting the warm wood of the main cabinets, light countertop and crisp white backsplash. The walk in pantry adds storage for small appliances, extra dry goods, cleaning supplies and more, keeping the kitchen tidy and ready for home cooked meals. Continue to the living room, with dining room set off to the side, along with a powder room and laundry room. A den adjacent to the front door provides a welcoming nook with many uses. Upstairs, the primary bedroom boasts an ensuite bathroom with double sinks and walk in shower. 3 additional bedrooms are good sizes, each have their own closet, and the bathroom has a shower/tub to soak in, with storage shelves in the room for linens. The recently constructed 2000 sq ft garage/workshop is the showstopper, with radiant in-floor heat(separately zoned between shop/gym), cathedral ceilings with 9' walls, fully insulated, generator plug with automatic switch board for a standby system if needed, CAT6 run throughout, plumbing roughed in and ready for septic tank and bathroom to be installed, conduit to run water to the shop from well in house. Dream of all the ways you can use this space when you make this farmhouse your new home! (id:59646)
3020 Portage Trail
Ridgeway, Ontario
WELCOME TO 3020 PORTAGE TRAIL AND WELCOME TO AN AMAZING PIECE OF PROPERTY THAT PROVIDES FRONTAGE ON THREE DIFFERENT STREETS AND IS 0.97 OF AN ACRE. THIS INCREDIBLE HOME IS LOCATED IN A QUIET TREE-LINED LOCATION IN OAKHILL FOREST. THIS HOME HAS BEEN FULLY UPDATED WITH NEW PLUMBING - NEW ELECTRICAL - 2 NEW BATHROOMS - NEW LAUNDRY ROOM - NEW METAL ROOF - NEW WINDOWS - NEW HEAT AND AC - AND IS FULLY WINTERIZED. BUYERS WILL FALL IN LOVE WITH THE OVER-SIZED LIVING ROOM COMPLETE WITH A FRANKLIN STYLE FIREPLACE TO COZY UP TO ON COOL NIGHTS. THE MAIN LEVEL FEATURES FORMAL DINING ROOM LOCATED AT THE SIDE OF THE HOUSE THAT OVERLOOKS THE EXPANSIVE YARD - A LARGE MAIN FLOOR LAUNDRY ROOM WITH BRAND NEW WASHER AND DRYER - A COTTAGE-STYLE KITCHEN WITH ANTIQUE STOVE - AND A 2-PIECE POWDER ROOM. UPSTAIRS YOU WILL FIND 3 BEDROOMS - A 3-PIECE BATHROOM AND A BONUS ROOM THAT COULD BE USED AS A TV ROOM OR DEN. THE EXTERIOR HAS DECKING ON BOTH THE FRONT AND BACK OF THE HOUSE. HERE YOU WILL HAVE A LITTLE BIT OF YESTERDAY COMPLETE WITH EVERYTHING THAT IS NEEDED FOR TODAY. TRULY ONE-OF-A-KIND OPPORTUNITY ALL SEASON HOME. (id:59646)
435 Westhaven Street
Waterloo, Ontario
A rare find on the west side of Waterloo. A beautiful lot in the Westvale community close to schools and shopping. Let us build you a new home which could be ready for the Fall-ask for details. Includes 25,000 in Free Upgrades to spend! We are featuring the West Croft- elevation B for this listing but you could have your choice of 3 other plans as well. Our model home on lot 13 is the West Croft C so you are able to see the actual home. The West Croft boasts 2482 sq.ft. - 4 bedrooms and 3.5 baths and a second floor laundry room. The main floor has an open plan with a great kitchen with large island and quartz countertops and a very generous dinette open to the Great Room and Kitchen. If you work from home you will love the privacy in the main floor den. A large mudroom lets the kids come in from the garage and hang up their outdoor wear and backpacks. West Haven is in the Westvale neighborhood of Waterloo - the latest Cook Homes community. Don't miss your opportunity to live in this highly sought after neighborhood in a brand-new home built by an award-winning Builder. This is one of the last parcels of land in Westvale. Great schools within walking distance. Close to shopping, restaurants and movies at The Boardwalk, and the Shoppers and Canadian Tire Plaza. Minutes from Zehrs Beechwood and Costco. Near a Par 3, 9-hole golf course (id:59646)
970 Reserve Avenue S
Listowel, Ontario
Welcome to 970 Reserve Ave S, Listowel! This stunning and spacious bungalow is situated in a vibrant community. Featuring a two-car garage and a driveway accommodating up to four vehicles, this home offers ample parking for family and guests.Step inside to a beautiful open-concept layout that integrates the kitchen, dining, and living areas, perfect for modern living and entertaining. The living room boasts a cozy gas fireplace, while the kitchen is a home cook’s dream, equipped with Bosch appliances, granite countertops, a wide sink, and a granite island. The dining area opens onto a large deck overlooking a fully fenced backyard, perfect for gatherings and relaxation. The yard features landscaped flowerbeds and mature trees.This carpet-free home has elegant engineered hardwood and tile flooring throughout. It includes three large bedrooms and two full bathrooms. The primary bedroom offers an ensuite with granite countertops, his and hers sinks, and a walk-in closet. Additional bedrooms are spacious and filled with natural light. Recent improvements include a new fan with light on the deck (May 2023), an extended and stained backyard deck (June 2023), and a new induction stove top (2023).Listowel, located in Perth County, offers scenic beauty and a vibrant community life. Enjoy outdoor activities at Listowel Memorial Park, with its walking trails and splash pad. Golf enthusiasts will love the nearby Listowel Golf Club. Explore the town's heritage at the Listowel and District Historical Society Museum. The bustling downtown area is perfect for shopping, dining, and local events, with several annual festivals enhancing the local culture.With its blend of luxury, comfort, and convenience, 970 Reserve Ave S is the perfect place to call home. Don't miss the opportunity to experience all that this beautiful bungalow and the wonderful community of Listowel have to offer. Schedule a viewing today and discover your dream home! (id:59646)
5497 Sixth Line
Erin, Ontario
Beautiful countryside home with stunning landscaping and curb appeal awaits, offering everything you could desire. Enjoy the covered front porch overlooking a perennial garden and expansive circular driveway. The open-concept main living space features large bay windows, pot lights, and a crisp white kitchen with stainless steel appliances, a large island with power, and a farmhouse sink overlooking the pool. The dining area opens to a sunroom with a brick wall and access to the backyard patio. Attention to detail includes engineered hardwood throughout and pocket doors. The upper level includes a primary bedroom with a 3-piece ensuite, two additional bedrooms with ceiling fans, and a 5-piece main bathroom. The lower level offers potential for an in-law suite with a bedroom, family room with walkout, and bathroom. The unfinished basement provides ample storage and access to the 2-car garage. The outdoor space includes a fully fenced inground pool, hot tub, large patio, horseshoe pit, fire pit, landscaped gardens, pear and apple trees. A barn-like workshop offers storage and a man-cave. Located in rural Erin, this property is a peaceful escape from city life, close to Erin and Hillsburgh Updates: Roof(23), Kitchen(21), Furnace(23), A/C(19), Elec HWT(22), All bathrooms(20-23),Flooring, paint, trim & doors(20-23), Fireplace & surround(22). Pool: Liner(23), Salt System(22), Pump(19), Heater(20), Hot tub mainboard(23) & motors(20) (id:59646)
584540 Beachville Road
Woodstock, Ontario
Enjoy your own private oasis on this .9 acre treed property with a stream and just minutes to all the amenities and the 401! This beautiful century home has been completely renovated and perfectly blends modern amenities with original charm! It boasts cathedral ceilings with wood beams, hardwood flooring, large newer sunny windows offering lots of natural light, gourmet kitchen with Bosch cooktop, built-in oven and granite countertops, main floor primary bedroom, laundry room and den and second floor bedroom with large office. This property will not disappoint! (id:59646)
865 Anderson Avenue
Milton, Ontario
Welcome to your Forever Home! Located on a quiet, family-friendly street in Milton's coveted community of Timberlea. This meticulously maintained home offers tons of upgrades. The fully landscaped private backyard features a newly updated saltwater pool (liner, filter, salt system, and heater, 2021), a fire pit, and plenty of space for relaxing and entertaining. There's Hardwood floors throughout, lifetime warranty windows, a wood fireplace, and upgraded lighting with Recent updates including a newly reno'd laundry room(2024), roof and skylights (2017), owned furnace and HWT (2019), A/C (2024) and bathroom updates (2021). The private separate entrance leads to a large basement with extra-large windows. Parking is plentiful with a 2-car garage and a 6-car driveway (no sidewalk), with a bonus room -loft above the garage. Within walking distance to schools, trails, and shopping. This home truly has it all! (id:59646)
101 Shoreview Place Place Unit# 111
Stoney Creek, Ontario
Amazing 1 bed/1 bath ground floor corner unit condo with terrace located on the shore of Lake Ontario. This modern one bedroom condo features 9ft ceilings, Geo-Thermal heating and cooling, a sleek kitchen that boasts stainless steel appliances, including a fridge, stove, built-in dishwasher, and microwave, and luxurious quartz countertops gracing both the kitchen (complete with a breakfast bar) and the 4-pc bathroom. The spacious primary bedroom boasts floor-to-ceiling windows, filling the space with natural light. This unit also includes ensuite laundry, 1 private locker and 1 underground parking spot. This sleek building provides a host of amenities, including a fitness center, a welcoming party room, a rooftop terrace with stunning views, secure bike storage. All within steps from the beach and a waterfront trail for an active lifestyle including leisurely walks, runs or bike rides. Perfect for nature lovers and those seeking an active lifestyle while enjoying the conveniences of city living. Ideal Location For Commuters, Only Minutes To Qew And Confederation Go Station. Don’t miss out—this place. (id:59646)
169 Bond Street Unit# 5
Ingersoll, Ontario
Bright and Spacious 2 bedroom, 3 bathroom townhome condo located on a quiet street, in a well maintained complex. This is one of the largest units available in complex with a detach single car garage and convenient second parking spot at front door. Main floor features a large eat in kitchen (w/ updated gas stove, fridge, and dishwasher), separate dining space, living room, powder room and laundry room. The main floor primary bedroom with a 4pc ensuite is great for single floor living. Upstairs is a full suite if you wish to keep this for your own, or it is also ideal for your visiting family and friends. It is complete with a spacious bedroom, walk in/through closet to its own 4 piece bathroom. Additional space can be found in the partially finished basement (only need to drywall ceiling to complete) with access to a cold room. Easily transform basement space to accommodate exercise room, den, office or storage room. Soak up the sun on your shared deck with BBQ's this summer or book the party room to host family gatherings. There are endless amenities nearby, as you can easily access trails, soccer fields, baseball diamonds, a golf course, a Senior Centre, tennis courts and 8 brand new pickleball courts! Not to mention, you are only steps away from a local grocery store and minutes away from Highway 401 - all while being tucked away on a quiet street. (id:59646)
67 Copperfield Drive
Cambridge, Ontario
Welcome to 67 Copperfield Drive, a 4+1 bed, 4 bath home. Many new updates and renovations, with the added bonus of a walk out, separate entrance basement apartment. The extensive main floor & kitchen reno was completed in 2020. Custom glass front doors, and as well as a new skylight (2024) was added to complete the main floor upgrade. Main floor laundry, with a gas hook up for the dyer. New glass installed for front windows done in 2024, as well as all new window hardware has been replaced. Roof was done in 2022, electrical panel done in 2022, giving enough to support a hot tub if the new buyer wanted that luxury. Basement ceiling and basement washroom renovated in 2022. Garage doors and openers done fall of 2023. Many updates done by these sellers, making this the perfect move in ready home for multi generational families or growing families. Parking for 7 vehicles. (id:59646)
1 Jennifer Crescent
St. Catharines, Ontario
Welcome to 1 Jennifer Crescent, an exquisite 4-level back split residence. Designed with family living in mind, this home offers ample space and amenities to cater to your every need. As you step inside, you're greeted by an atmosphere of warmth and tranquility. The open layout ensures seamless flow between living spaces, perfect for both daily living and entertaining. With 3 spacious bedrooms plus an additional one, and 2 bathrooms, there's plenty of room for the whole family to thrive. Entertain with ease in the cozy rec room, perfect for movie nights or quiet evenings by the fireplace. Need space for a game night or a hobby area? The dedicated lower level games room offers endless possibilities for fun and relaxation. Outside, the charm continues with a large deck and beautifully landscaped yard, ideal for enjoying the outdoors. Located in a sought-after St.Catherines neighborhood, close to schools, parks, and amenities, this home offers the perfect blend of convenience and tranquility. Don't miss your chance to make 1 Jennifer Crescent your forever home. Schedule a viewing today and experience the magic for yourself! (id:59646)
619 Wild Ginger Avenue Unit# G41
Waterloo, Ontario
Open house on Saturday July 6,2:00-4:00 pm.Perfect for the growing family! Located in the highly sought-after Laurelwood neighborhood, close to all amenities. Abraham Erb P.S. And Laurel Heights S.S. across the street. Within walking distance to trails, shopping center, YMCA, and Waterloo Public Library. On the bus route to Universities. This townhouse features three bedrooms plus a fourth bedroom in lower level, ideal for accommodating a family or guests. There are three 3-piece bathrooms throughout the townhouse, ensuring convenience and accessibility for all residents and visitors. The kitchen is the heart of the main floor, equipped with all the essentials for cooking and dining. Adjacent to the kitchen is a dining room, providing a cozy space for enjoying meals with family and friends. One of the highlights of the townhouse is its walkout balcony, accessible from the dining room. This outdoor space offers a perfect retreat to enjoy morning coffee or evening relaxation while taking in the fresh air and views of the neighborhood. The living room is bathed in natural light, creating a bright and welcoming atmosphere. Additionally, the townhouse includes a walkout basement leading to a backyard area. This feature adds versatility to the living space, providing opportunities for outdoor activities and relaxation just steps away from the main living areas. Overall, this townhouse offers a blend of practicality and comfort, with well-designed living spaces that cater to both everyday living and entertaining needs. (id:59646)
404 King Street W Unit# 217
Kitchener, Ontario
Experience urban living at its finest in this stunning loft condo nestled in the heart of downtown. With a generous 646 square feet of living space, this modern residence seamlessly blends style, comfort, and convenience. Step inside to discover a contemporary loft design featuring high ceilings and expansive windows that flood the space with natural light, creating an inviting atmosphere. The open layout effortlessly transitions between living, dining, and kitchen areas, perfect for entertaining guests or relaxing after a long day. This condo offers versatility with one spacious bedroom plus an additional den, ideal for a home office, guest room, or creative space to suit your lifestyle needs. Convenience is key, with an included assigned parking spot and an owned locker for extra storage. Located in a prime downtown area, this condo is within close proximity to major IT and financial companies, making it an excellent choice for both young professionals and investors seeking a convenient commute and access to urban amenities. Enjoy the vibrant energy of city living with easy access to transportation hubs, trendy restaurants, shopping, and entertainment options. Don't miss out on the opportunity to make this chic condo your own. Schedule a viewing today and discover the epitome of downtown living! (id:59646)
297 Oak Walk Drive N Unit# 807
Oakville, Ontario
1 bedroom plus den with one parking spot and one locker in the upscale Oak and Co. community. 655 Sq ft. unit with Balcony. Stunning modern finishes and a functional layout. Stainless steel top of the line appliances. Walk to parks, shopping, restaurants, public transit, minutes drive to major hwys, GO and more! Underground garage parking and storage included. (id:59646)
410 Northfield Drive W Unit# C1
Waterloo, Ontario
ARBOUR PARK - THE TALK OF THE TOWN! Presenting new stacked townhomes in a prime North Waterloo location, adjacent to the tranquil Laurel Creek Conservation Area. Choose from 8 distinctive designs, including spacious one- and two-bedroom layouts, all enhanced with contemporary finishes. Convenient access to major highways including Highway 85, ensuring quick connectivity to the 401 for effortless commutes. Enjoy proximity to parks, schools, shopping, and dining, catering to your every need. Introducing the Redwood 2-storey model: experience 1325sqft of thoughtfully designed living space, featuring 2 spacious bedrooms + a loft, 1.5 bathrooms with modern finishes including a primary cheater-ensuite, a walk-out patio, & private balcony. Nestled in a prestigious and tranquil mature neighbourhood, Arbour Park is the epitome of desirable living in Waterloo– come see why! ONLY 10% DEPOSIT. CLOSING JULY 2025! (id:59646)
39 Elsegood Drive
Guelph, Ontario
Discover the perfect blend of comfort and luxury at 39 Elsegood Drive, Guelph! This elegant home features 3 spacious bedrooms and 2 modern bathrooms. The kitchen is a chef’s dream with stainless steel appliances, including a fridge with a water dispenser and family hub, under-cabinet lighting, and quartz countertops. The pedestal sink in the powder room adds a touch of sophistication. Enjoy the plush carpet in the living room, stairs, and upstairs areas. Additional features include a builder-installed air conditioner and white washer and dryer. Priced at $879,900, this home offers exceptional value. Don't miss out! (id:59646)
428 Dalgleish Trail Trail
Stoney Creek, Ontario
Welcome to 428 Dalgleish Trail. This stunning 4-bedroom, 3-bathroom home is set on a deep 123' lot with no rear neighbors and a pond across the street. It features a bright, open-concept layout with a large foyer, living room, dining room, and a family-style kitchen equipped with stainless steel appliances. The kitchen includes a breakfast area with a walkout to a spacious, private backyard. The main floor boasts high ceilings, oversized windows, and ample natural light, complemented by pot lights throughout. An oak staircase leads to the second floor, where the primary bedroom offers a 5-piece en-suite and a walk-in closet. There are three additional large bedrooms and another 4-piece bathroom. The property includes a double car garage and a double-wide private driveway, with an unfinished basement ready for customization. Ideal for families, this home is conveniently located near shopping centers, grocery stores, and restaurants. The neighborhood features abundant green spaces, parks, and several trails perfect for hiking and biking enthusiasts. (id:59646)
514 Lambton Street W
Durham, Ontario
Superior attention to detail has been paid to every aspect of this home from the exterior stone & covered patio and deck to the Coiffured ceiling and custom cabinetry inside. The extras don't stop there; walk out basement with concrete patio, garage outfitted with Flexcore cladding, gas fireplace in living room, main floor laundry & you even get brand-new GE Kitchen appliances as an Inclusion!! The spacious Primary bedroom has enough space for a king sized bed and features a custom walk in closet with all the bells and whistles. The ensuite bath is pure perfection in white with double sinks, soaker tub and glass shower with classic black accents. Patio doors off the primary bedroom give you convenient access to to the back deck that spans the entire width of the house!! The main floor also feature two more bedrooms and a stylish 4 pc bath. The extras continue in the fully finished walkout basement with a space large enough for entertaining and recreation and don't forget about 2 more bedrooms and a 3rd full bath. A bonus feature is the second covered patio with sliding doors. This Stunning Custom Built Bungalow has IT ALL!!! This truly is open concept living at its finest. Book your private showing to experience the quality that only comes from true craftsmanship! Kitchen Cabinet & Accent Wall Colour is Benjamin Moore Jack Pine CC-160. Basement has been virtually staged for illustration purposes only. (id:59646)
1436 Snyders Road E
Baden, Ontario
Welcome to your dream retreat at 1436 Snyder's rd E Baden! Nestled on a sprawling 24-acre estate, this exceptional luxury property, built in 2003, offers unparalleled privacy and tranquility. As you approach the residence, you'll be captivated by the exquisite all-stone exterior and the serene ambiance of the private spring fed pond complete with its own dock. Step inside to discover nearly 2,900 square feet of masterfully designed living space, featuring barrel ceilings, 5 generously sized bedrooms and 6 luxurious bathrooms. Upon entering, you're instantly impressed by the openness of the dining room featuring a walkout to covered terrace, a perfect place to relax or watch the glorious sunsets. The interior showcases engineered cherry hardwood flooring throughout, complemented by the warmth and efficiency of in-floor heating. The heart of the home is the gourmet kitchen, crafted by Chervin. It boasts high-end granite countertops, a gas range, and a walk-in pantry, making it a culinary haven for any chef. Adjacent to the kitchen is a convenient main floor laundry room, adding to the home's functional elegance. Descend to the finished basement, where you'll find a walk-out to a patio, perfect for unwinding while enjoying the breathtaking views of the estate. This lower level also features a walk-up to the garage, ensuring easy access and convenience. Entertain in style on the outdoor patio, adorned with a charming pergola. This area is ideal for dining and gatherings, featuring a stunning stone fireplace and a built-in BBQ. The property also includes a versatile barn equipped with 60-amp power and a concrete pad, ideal for various uses, from storage to hockey rinks. This estate is a rare gem, combining luxurious living with the peace and serenity of nature. Don't miss the opportunity to make this extraordinary property your own. Located conveniently close to KW and easy access to Hwy 8. Book your private viewing today! (id:59646)
410 Northfield Drive W Unit# E2
Waterloo, Ontario
ARBOUR PARK - THE TALK OF THE TOWN! Presenting new stacked townhomes in a prime North Waterloo location, adjacent to the tranquil Laurel Creek Conservation Area. Choose from 8 distinctive designs, including spacious one- and two-bedroom layouts, all enhanced with contemporary finishes. Convenient access to major highways including Highway 85, ensuring quick connectivity to the 401 for effortless commutes. Enjoy proximity to parks, schools, shopping, and dining, catering to your every need. Introducing the Aspen model: experience 675sqft of thoughtfully designed living space, featuring 1 spacious bedroom + den, a modern 4pc bathroom, and a walk-out patio. Nestled in a prestigious and tranquil mature neighbourhood, Arbour Park is the epitome of desirable living in Waterloo– come see why! ONLY 10% DEPOSIT. CLOSING MAY 2025! (id:59646)
410 Northfield Drive W Unit# C17
Waterloo, Ontario
ARBOUR PARK - THE TALK OF THE TOWN! Presenting new stacked townhomes in a prime North Waterloo location, adjacent to the tranquil Laurel Creek Conservation Area. Choose from 8 distinctive designs, including spacious one- and two-bedroom layouts, all enhanced with contemporary finishes. Convenient access to major highways including Highway 85, ensuring quick connectivity to the 401 for effortless commutes. Enjoy proximity to parks, schools, shopping, and dining, catering to your every need. Introducing the Alder model: experience 635sqft of thoughtfully designed living space, featuring 1 spacious bedroom, a modern 4pc bathroom, and a private balcony. Nestled in a prestigious and tranquil mature neighbourhood, Arbour Park is the epitome of desirable living in Waterloo– come see why! ONLY 10% DEPOSIT. CLOSING JULY 2025! (id:59646)
244 11th Concession Road
Langton, Ontario
Welcome to 244 11th Concession Road, in Langton where tranquility and functionality blend seamlessly! Approx. 25-acre estate offers the perfect combination of functional living, stunning natural beauty, and unique amenities. Situated in a serene countryside setting, this property boasts former fish farm qualities, and various outbuildings; including a work shop and coverall fabric buildings. This home boasts 6 bedrooms and 3 bathrooms, offering ample space for family and guests. The layout has been crafted with both comfort and style in mind, with a wood pellet stove, offering a cozy heat for your home. This property has been upgraded with accessibility in mind, ensuring that everyone can enjoy the space with ease. Wide hallways, accessible bathrooms, and ramps provide a seamless experience for individuals with mobility needs. The beauty of natural light that floods every room, creating an inviting and cheerful atmosphere throughout the day. Large windows offer panoramic views of the surrounding landscape, connecting the indoors with the outdoors. This property presents a comfortable home. Whether you're looking to enjoy the property as a personal sanctuary or explore its potential, the possibilities are truly exciting. Don't miss this opportunity to own a remarkable 25-acre property that combines accessibility, and functional amenities, and an opportunity to restart a fish farm! (id:59646)
244 11th Concession Road
Langton, Ontario
Welcome to 244 11th Concession Road, in Langton where tranquility and functionality blend seamlessly! Approx. 25-acre estate offers the perfect combination of functional living, stunning natural beauty, and unique amenities. Situated in a serene countryside setting, this property boasts former fish farm qualities, and various outbuildings; including a work shop and coverall fabric buildings. This home boasts 6 bedrooms and 3 bathrooms, offering ample space for family and guests. The layout has been crafted with both comfort and style in mind, with a wood pellet stove, offering a cozy heat for your home. This property has been upgraded with accessibility in mind, ensuring that everyone can enjoy the space with ease. Wide hallways, accessible bathrooms, and ramps provide a seamless experience for individuals with mobility needs. The beauty of natural light that floods every room, creating an inviting and cheerful atmosphere throughout the day. Large windows offer panoramic views of the surrounding landscape, connecting the indoors with the outdoors. This property presents a comfortable home. Whether you're looking to enjoy the property as a personal sanctuary or explore its potential, the possibilities are truly exciting. Don't miss this opportunity to own a remarkable 25-acre property that combines accessibility, and functional amenities, and an opportunity to restart a fish farm! (id:59646)
31 Mill Street Unit# 37
Kitchener, Ontario
VIVA–THE BRIGHTEST ADDITION TO DOWNTOWN KITCHENER. In this exclusive community located on Mill Street near downtown Kitchener, life at Viva offers residents the perfect blend of nature, neighbourhood & nightlife. Step outside your doors at Viva and hit the Iron Horse Trail. Walk, run, bike, and stroll through connections to parks and open spaces, on and off-road cycling routes, the iON LRT systems, downtown Kitchener and several neighbourhoods. Victoria Park is also just steps away, with scenic surroundings, play and exercise equipment, a splash pad, and winter skating. Nestled in a professionally landscaped exterior, these modern stacked townhomes are finely crafted with unique layouts. The Musa interior studio model boasts an open concept layout – a kitchen with a breakfast bar, quartz countertops, ceramic and luxury vinyl plank flooring throughout, stainless steel appliances, and more. Offering 500 sqft of open living space including a sleeping alcove, 1 full bathroom and a balcony. Parking not available for this unit. Thrive in the heart of Kitchener where you can easily grab your favourite latte Uptown, catch up on errands, or head to your yoga class in the park. Relish in the best of both worlds with a bright and vibrant lifestyle in downtown Kitchener, while enjoying the quiet and calm of a mature neighbourhood. ONLY 10% DEPOSIT. CLOSING DECEMBER 2025. (id:59646)
192 Sekura Street
Cambridge, Ontario
Step into this charming home offering 3 bedrooms, perfect for first-time buyers or savvy investors alike! Nestled on a 52 FT X 165 FT lot with partial fencing for added privacy, you'll enjoy ample parking and a separate entry to the basement—ideal for creating an in-law suite or rental unit. Shared laundry facilities foster a sense of community while being just a stone's throw away from shopping centers, bus stops, and the 401 highway. Let this home be the canvas for your investment portfolio—comfort, convenience, and abundant possibilities all under one roof! (id:59646)
122 Chatham Street
Brantford, Ontario
Great Terrace Hill location for this well maintained 2 story duplex in Brantford. The main floor apartment with an access from the backyard, features 1 bedroom, a large kitchen, living/dining area and 4-piece bathroom. The upper unit (front door access) boasts of a kitchen, 2 bedrooms, a living area and 3-piece bathroom. There is a laundry room, and lots of storage space in the unfinished basement. This home was fully renovated in 2018, including new furnace installation. Separate hydro meters. Located close to downtown, with just minutes from schools, shopping, restaurants and many other amenities that Brantford has to offer. Book your showing today! (id:59646)
122 Chatham Street
Brantford, Ontario
Charming 2 story home available for sale in Brantford! The main floor apartment features a spacious living/dining area, a large kitchen with plenty of cabinets, one large bedroom and 4-piece bathroom. The second level boasts of 2 bedrooms, a kitchen, a living area and 3-piece bathroom. There is a laundry room, and lots of storage space in the unfinished basement. This home was fully renovated in 2018, including new furnace installation. This can be a great investment opportunity, or you can occupy one unit and rent the second one, or maybe have your family member living close by? Even though it is a duplex, this house can also become a perfect place for a family to call home! There are so many options! Located close to schools, shopping, downtown, and many other amenities that Brantford has to offer. Book your showing today! (id:59646)
2254 Yates Court
Oakville, Ontario
Welcome to 2254 Yates Court, Oakville nestled in the heart of Bronte, this picturesque property sits on a .31-acre fully treed lot, offering unparalleled privacy & tranquility. Boasting 2858 square feet, this 5+1 bedroom,4 full bathroom, professionally landscaped oasis, complete with multiple lounging areas, flower beds, a raised vegetable garden, and delightful fruit trees—all on a pool-sized lot. Inside, the abundance of living space(totaling 4,728 square feet) spans separate rooms & levels, catering perfectly to families working from home or those seeking multi-generational arrangements. The lower level has been expertly finished to accommodate diverse needs, featuring a kitchen, great room, a luxurious newly renovated bathroom with a spacious 4'x6' shower & heated floors, a laundry room, & an additional bedroom. Don't miss out on this exceptional opportunity to create lasting memories in a truly remarkable home! (id:59646)
39 Reistwood Drive
Kitchener, Ontario
Step into this beautifully designed home that offers a comfortable and stylish living space perfect for any family. With four spacious bedrooms and three bathrooms upstairs, this home provides ample room for everyone. The primary bedroom features a luxurious ensuite with a standalone bathtub and separate shower, plus a large walk-in closet. For convenience, the laundry is located on the second floor. The heart of the home is the upgraded kitchen with sleek quartz countertops, perfect for cooking and entertaining. It opens up to a bright living area filled with natural light. There’s also a separate dining room for special meals and an office space on the main floor, ideal for working from home. 9-foot ceilings on the main floor and in the basement, which make the home feel even more spacious. This home also includes a fully finished basement, professionally done by the builder, which adds an oversized family room, full bathroom, and two large storage rooms. Additionally, you’ll find a double garage with an automatic opener and a fully fenced backyard that’s great for privacy and safe for kids to play. Near the end of the list of features, this home is prepped with a roughed-in EV charger and a central vacuum system, making future installations a breeze. There’s also a gas line outside for easy BBQ setup. Located in a quiet area close to schools, this community will soon welcome anew shopping plaza with a grocery store, all within walking distance. Public transit is easily accessible, and you're never far from parks, trails, shopping malls, restaurants, and cafes. This neighborhood offers everything you need for comfortable and convenient living. (id:59646)
433 Sugarloaf Street
Port Colborne, Ontario
PERMITS READY TO BREAK GROUND FOR 4 APARTMENTS & 4 PARKING BUILDING! LIVE IN 1 UNIT AND RENT OUT 3 OR HAVE THIS PROPERTY AS AN ANCHOR IN YOUR PORTFOLIO. R4 ZONED PRIME BUILDING LOT AVAILABLE IN PORT COLBORNE'S MOST DESIRED NEIGHBOURHOOD! RARELY OFFERED ON SUGARLOAF STREET! DON'T MISS THE CHANCE TO BUILD YOUR HOME OR INVESTMENT PROPERTY IN PORT COLBOURNE'S LAKESHORE MARINA LIVING. LOCATED IN DESIRABLE SOUTH-WEST PORT COLBORNE, A BLOCK FROM LAKE ERIE AND WALKING DISTANCE TO WELLAND CANAL, URGENT CARE CENTRE, MARINA, H.H. KNOLL PARK, AMENITIES AND GREAT BUSINESSES. THIS IS AN IDEAL LOCATION! LOT IS ZONED R4 ALLOWING FOR MULTI-FAMILY UNIT WITH EXCEPTIONAL INCOME!! CITY SERVICES RIGHT AT THE LOT LINE AND READY FOR SERVICE. PERMITS ARE READY FOR 3-STOREY, 4 UNIT BUILDING. ACT NOW ON THIS GREAT OPPORTUNITY. **** EXTRAS **** ADJACENT LOT AVAILABLE AS WELL. (id:59646)
29 Park Road
Simcoe, Ontario
Located in the town of Simcoe, Norfolk County, this property offers a unique opportunity with approximately 11,700 sq. ft. of industrial-zoned MG space on about 3 acres. Situated just on the outskirts of town, the building features varying clear heights from 9 to 15 feet and large spans. It includes one truck-level shipping door, a new flat roof, and two rooftop units installed in 2021. With its MG zoning, this property is versatile for many uses. Additionally, it is a rare offering, being sold as one package with three separate lots, the building sits on Part 13. (id:59646)
33 Rose Avenue Unit# Main
Brantford, Ontario
Welcome Home! Stunning main floor unit of beautiful brick duplex with private outdoor space! This sun filled 2 bedroom unit has just been completely renovated with fantastic attention to detail. Featuring a spacious & functional layout, this home has brand new engineered flooring and fresh paint throughout. Gorgeous eat in kitchen with updated white cabinetry, butcher block counters, brand new appliances, brand new tile flooring & direct access to backyard. Bright, large living space with tons of natural light. 2 spacious bedrooms with large windows and ample closet space. 4-piece main bathroom has just finished renovation. Spacious private yard with deck + grass area. Includes 1 parking spot & use of unfinished basement for extra storage space. Close to Parks, Schools, Public Transit + Amenities. Book your showing before it's gone! (id:59646)
1367 Windham 9 Road
Windham Centre, Ontario
Stunning building lot on approximately 19.5 acres of prime Norfolk County farmland with a pond and even a natural stream. Build your dream home on this picture-perfect site, set back off the quiet paved road and offering you the opportunity for tremendous privacy. Approx. 19 workable sandy loam acres that have been in grass the past few years. Fibre internet being run along the road. Complete house plans and even trusses available if you wish to continue what the current owner had set in motion. This property is located just a short drive to neighbouring cities: Brantford 30 mins, Ancaster/Hamilton 45 mins, Tri-Cities 45 mins. Woodstock 30 mins. London 45 mins so commuting is simple and pleasurable. Properties like this one are very rare. Escape the city life and get started building today. (id:59646)
1367 Windham 9 Road
Windham Centre, Ontario
Stunning building lot on approximately 19.5 acres of prime Norfolk County farmland with a pond and even a natural stream. Build your dream home on this picture-perfect site, set back off the quiet paved road and offering you the opportunity for tremendous privacy. Approx. 19 workable sandy loam acres that have been in grass the past few years. Fibre internet being run along the road. Complete house plans and even trusses available if you wish to continue what the current owner had set in motion. This property is located just a short drive to neighbouring cities: Brantford 30 mins, Ancaster/Hamilton 45 mins, Tri-Cities 45 mins. Woodstock 30 mins. London 45 mins so commuting is simple and pleasurable. Properties like this one are very rare. Escape the city life and get started building today. (id:59646)
337 Woolwich Street
Guelph, Ontario
Perfectly located on a bustling main road in downtown Guelph, this charming two-story red brick office offers 2311 sq ft of versatile space. Inside, you'll find six individual offices and spacious open areas on the main floor, with tall ceilings and plenty of windows flooding the space with natural light. Unique touches like pocket doors add character, and amenities include a fully equipped kitchen on the second floor, a staff room, and two bathrooms. With five private parking spaces behind the building, excellent visibility, and easy access to public transit, this well-maintained historic building offers a professional and welcoming atmosphere. It features forced air heating, two furnaces, air conditioning, and an alarm system for security. (id:59646)
413 Bois Blanc Boulevard Unit# Lot 88
Amherstburg, Ontario
Fully serviced building lot on Bois Blanc Canada; an exclusive, architecturally-distinct community of beautiful homes and twin villas. Choose from one of our models or custom design with your own builder. Lot #88 is backs onto greenspace and 81 x 172 ft. which offers the flexibility to build a 2,200 sq. ft. Ranch bungalow to 3,500+ sq. ft. home. Various Serviced Building Lots available. It’s a quick 4 minute car ferry to the island that runs every 20 mins 365 days a year! Explore the 120 slip marina, a waterfront restaurant (coming soon), trails and beaches. Our waterfront Presentation Centre is located beside the Ferry Dock by appointment at 340 Dalhousie St., Amherstburg, ON. Visit www.boisblanccanada.com (id:59646)
106 Bois Blanc Boulevard Unit# Lot 2
Amherstburg, Ontario
Fully serviced waterfront building lot on Bois Blanc Canada; an exclusive, architecturally-distinct community of beautiful homes and twin villas. Choose from one of our models or custom design with your own builder. Lot #2 is spectacular spanning 72 ft. waterfront x 155 ft. deep. The lot offers flexibility to build a 2,200 sq. ft. Ranch bungalow to 3,500+ sq. ft. home. Various Serviced Building Lots available. It’s a quick 4 minute car ferry to the island that runs every 20 mins 365 days a year! Explore the 120 slip marina, a waterfront restaurant (coming soon), trails and beaches. Our waterfront Presentation Centre is located beside the Ferry Dock by appointment at 340 Dalhousie St. Amherstburg ON. Visit www.boisblanccanada.com (id:59646)
13 Boundary Road
Boulter, Ontario
Calling all nature enthusiasts!!! Escape to 13 Concession Road in Boulter, Ontario, where 196 acres of pristine, picturesque forestland await your imagination. Nestled in an unorganized township, this property offers unparalleled flexibility to create your dream getaway. Immerse yourself in the tranquility of nature with panoramic views from your charming log cabin cottage. Overlooking an untouched, serene lake, this property is the epitome of peaceful seclusion. With 196 acres of lush forests, you’ll have all the room that you ever need to explore, relax, and create. The expansive land offers countless possibilities for outdoor activities, development, hunting, fishing or simply enjoying the natural surroundings. Despite its secluded feel, this property is just a 25-minute drive from North Bay. Enjoy the best of both worlds – the convenience of nearby amenities and the privacy of your own forest retreat. Located in an unorganized township, this property offers unmatched freedom for development and use. Whether you envision a private estate, a recreational haven, or a sustainable living project, your imagination is the only limit. Don’t miss the opportunity to own a piece of Ontario’s natural beauty. Whether you’re seeking a weekend escape, a permanent residence, or an investment property, 13 Concession Road in Boulter is the perfect canvas for your vision. Schedule a viewing and start imagining your future in this postcard-perfect paradise! (id:59646)
20 Harcourt Place
Fergus, Ontario
This attractive Wrighthaven built backsplit is situated in a small enclave of homes on its own private road - meaning a safe low traffic, family friendly setting. The unique layout offers over 2500 square feet of living space above ground - with 5 bedrooms ( one would make a great home office ) and 3 bathrooms. Lots of space to spread out here; the perfect home for larger families - or even multi-generational living. Two of the bedrooms are on the LOWER WALK OUT level - with access to nice patio. Large eat in kitchen with walk out to upper deck ( perfect for barbequing ). Living room with vaulted ceiling and huge windows. Even more space awaits on the basement level. Large welcoming foyer. Two car garage. Metal roof. Great curb appeal here. Fully fenced rear yard. Convenient south end location - WALKING DISTANCE to schools and all the amenities you need including grocery store and pharmacy. (id:59646)








