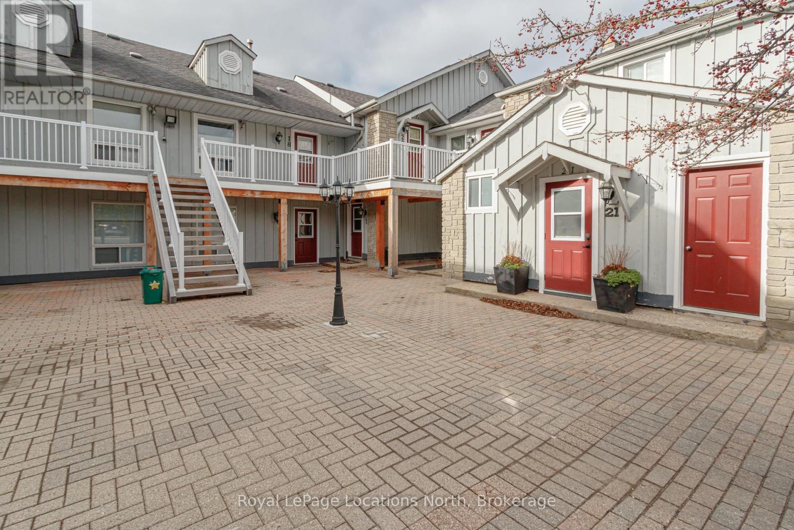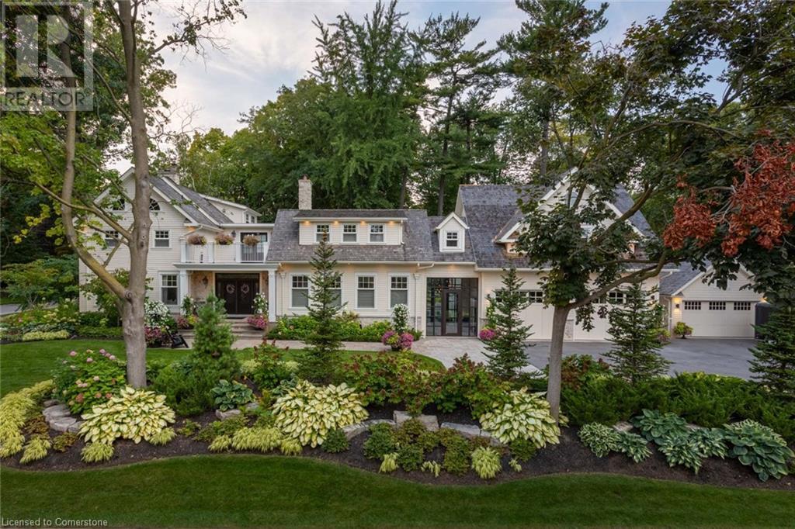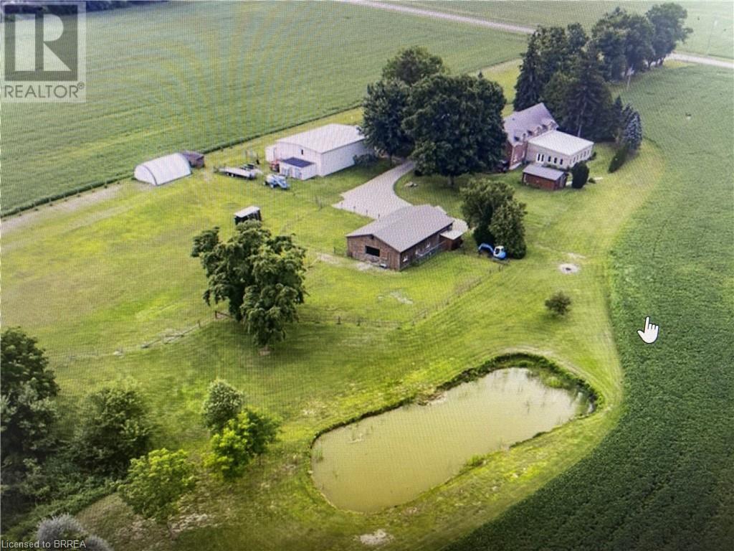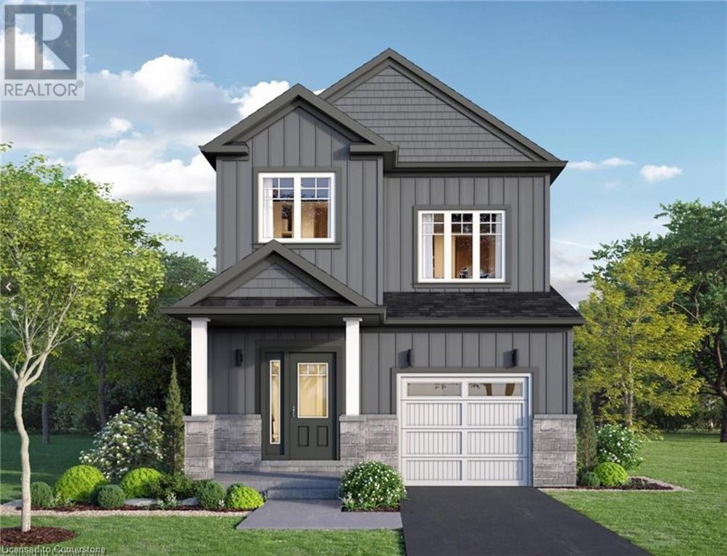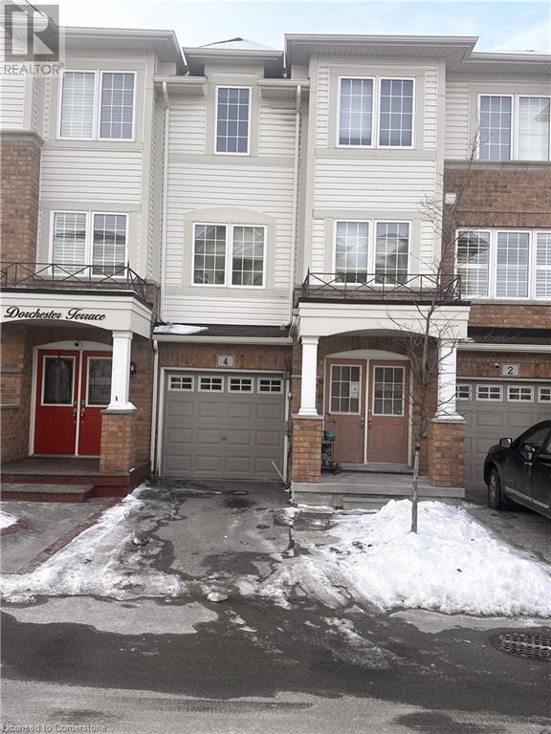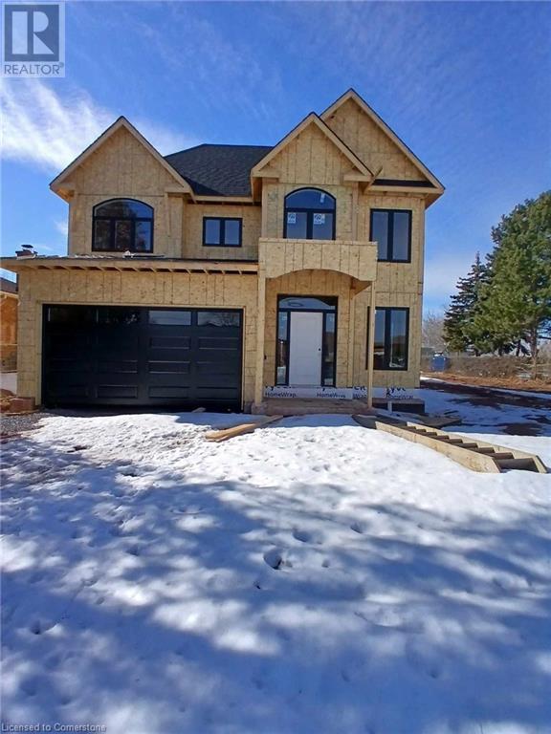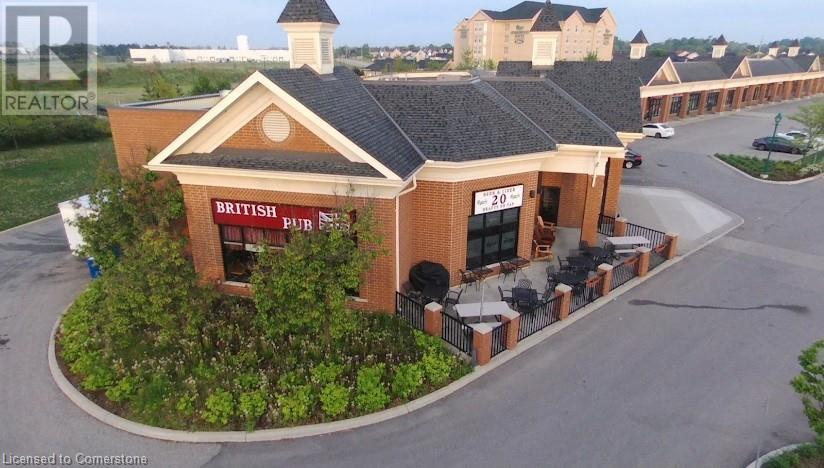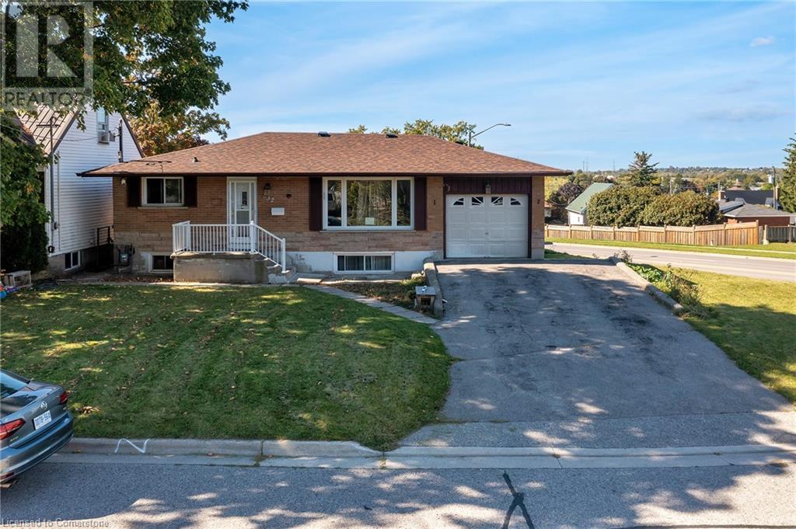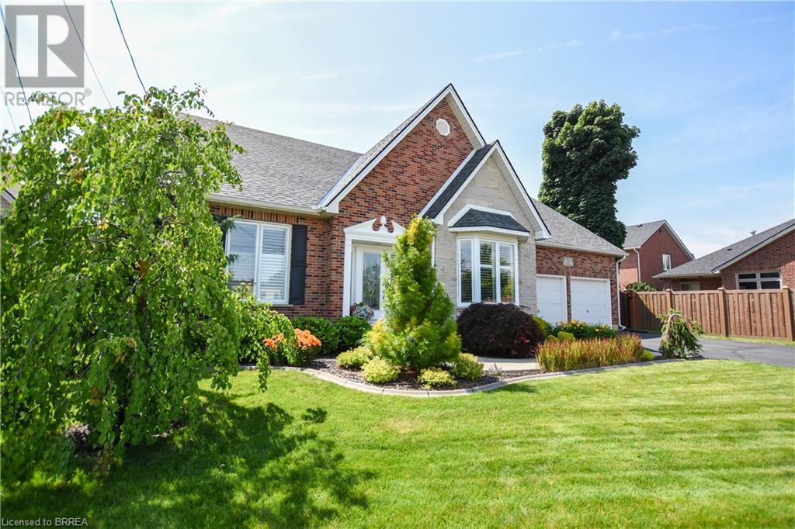1 - 891 River Road W
Wasaga Beach, Ontario
Charming and affordable ground floor 1-bedroom condo, nestled within the Gough Landing community. Perfectly designed for comfortable living, with a private entrance, this unit features an open-concept layout connecting the living, dining, and kitchen areas. A cozy gas fireplace serves as the main source of heat, adding warmth and ambience to your space.The bedroom is generously sized, providing ample room for relaxation and rest. On site laundry facilities are conveniently located just next door, making day-to-day living even easier. Adjacent to walking trails. Enjoy the convenience of being close to Wasaga Beach's best amenities, including the beach itself, local library, rec centre, twin pad arena, shopping, dining, and more. Situated on a bus route, this condo offers easy access to everything you need, whether you're commuting or exploring. Experience the best of Wasaga Beach living from this delightful and well-located condo at Gough Landing! Pets allowed if under 20lbs. Please include Royal LePage Trust Deposit with all offers. (id:59646)
347 East Hart Crescent
Burlington, Ontario
Welcome to 347 East Hart. One of the most iconic and well known homes in the highly desired community of Roseland. Truly the height of character, thoughtful design, pride and tranquility. Upon entering the property, you are transcended into a sanctuary of immaculate gardens while the character and thoughtful design of the residence leaves you in awe and anticipation of what’s to come. Upon entering one of the three front access points to the home, you are greeted by almost 7,000 sq ft of the highest level of finishing’s. Each room throughout tells its own story and has its own features and designs. From the front sitting room with its large windows and original exposed red brick wall, to the expansive kitchen with chefs-quality features and appliances. Every room has entertaining in mind while maintaining the feel of a family focused home. The 2nd level hosts 3 beds while the 3rd level loft can serve as a getaway for teens or a 4th bedroom. The primary bedroom offers its occupants their own getaway with a private roof top terrace overlooking the immaculate front gardens. A separate stairway leads you to the elevated west wing retreat that features a billiards area, sitting nook, 3 pc bath and a large Muskoka room with wet bar that overlooks the rear and front gardens. Upon entering the rear yard, you are greeted with a large covered patio with multiple seating and dining areas that overlook the magazine worthy property. A saltwater pool with cascading waterfalls, fire bowls, hot tub and splash deck will take your breath away. The separate covered patio area with room for a large seating area and dining table, separate commercial grade wet bar with roll up garage door and a cedar lined sauna make this backyard a true resort like escape where you can spend all day soaking up the sun in full privacy. This is a rare offering and the epitome of Roseland living. Don’t miss your opportunity to make this iconic property, your own. (id:59646)
81 Mcgill Road
Mount Pleasant, Ontario
53.5 Acre Farm!! This farm property offers the country attributes that everyone is looking for! There’s a pond, a four stall horse barn with tack room, 60 x 40 workshop with second-story office , storage shed, a gorgeous renovated barn with a 1000 sq ft legally permitted store that could be used as a secondary living accomodation, a studio, or an office etc. It has 12 ft ceilings, white washed wide pine board interior , its own septic, furnace , air conditioning and bathroom. 40 acres of arable sandy soil, three acres of fenced paddocks. Red Brick Two Storey home built in 2001 that offers 3 + 1 bedrooms, four baths, finished basement and attached two car garage, new steel roof.. New kitchen 2018, hard rock counters, porcelain tile floors, island, pot lights and stainless appliances. All open concept living room, dining room with French doors to large outside deck with gas barbeque. Gas fireplace. Family room is located on top floor! It’s huge with windows looking out over the property and a cozy Fireplace. Laundry is also on this level.. Two other bedrooms are spacious and one has an acess to the 4pc modern family bath. Big closet space. . Primary bedroom is a relaxing retreat with double door entry, walk in closet and luxurious ensuite. Lower level rec room and fourth bedroom. . Lots of natural light. 2pc bath on main floor, handy for the 38' x 41' indoor pool /sunroom addition!! Enjoy the kidney shaped pool surrounded by heated stamped concrete floors year round! Added on in 2009 this addition has a complete humidity climate control system , completely separate from the house. Great for your exercise program! and parties!! Windows all around keeps this room full of natural light! The house is set back off the road down a mature maple treed laneway. System fencing, gardens and trees. A small trees area with stream behind the barn. 40 acres loam soil . Fibre optic. for internet! work from home. Enjoy the wildlife, gardens and ducks in the pond. (id:59646)
6 Bromley Drive
St. Catharines, Ontario
Welcome to Bromley Gardens, a Move-In-Ready Community in Port Weller, St. Catharines built by Dunsire Homes! Nestled in a highly sought-after location, Bromley Gardens is a hidden gem that combines the best of modern living with natural beauty. Located in the tranquil, family-friendly community of Port Weller, this is a place where you can enjoy the serenity of nature while still being close to all the amenities you need. This brand-new, detached two-story home features 4 bedroom layout with 1,739 square feet of living space, a spacious and open-concept design that fills each room with natural light. The seamless flow between the living, dining, and kitchen areas creates the perfect environment for both daily living and entertaining. With a luxury decor package valued at $60,000, premium finishes include a gourmet kitchen featuring 9 ft ceilings on main, upgraded cabinetry, quartz countertops and modern touches throughout, this home is both functional and beautiful. The Primary Bedroom is a spacious and tranquil retreat featuring ample room for relaxation, The ensuite bathroom is a standout feature, offering a large, indulgent space complete with a walk-in shower. The additional bedrooms are well-sized, providing enough space for comfortable furniture, storage, and personalization, whether for family members, guests, or even as a home office. This quiet community offers the perfect blend of modern living and a peaceful, nature-filled environment. Just a short walk from the shores of Jones Beach, and a large expansive Park in the heart of this community, you'll have access to a serene retreat while being conveniently located near shopping, dining, and schools. With only a few Homes remaining, now is the time to act and secure your dream home in this fantastic location. (id:59646)
707 River Road E
Wasaga Beach, Ontario
Great property with three detached units with 480 sq.ft. of living space Note this property has it's own ARN or can be sold in a package with the 701 and 707. (id:59646)
4 Dorchester Terrace
Stoney Creek, Ontario
Two rooms available for rent in a beautiful townhouse located in the desirable Stoney Creek Mountain neighbourhood. The rental includes a private four-piece bathroom on the upper level (excluding the primary bedroom) with shared kitchen and living room space. Ideal for a student or a young professional. Short-term tenants could be considered. Don’t miss this opportunity to live in a well-maintained home in a quiet and convenient location. Available immediately - All-Inclusive! (id:59646)
141 Margaret Avenue
Stoney Creek, Ontario
New custom built home with full Tarion warranty situated on a prime 43 x 175 pool size lot in Stoney Creek. This home offers 3075 sq feet of finished space in addition to unfinished 1400 sq feet in the basement with a separate entrance, ideal for an in-law suite. The main floor has a powder room, walk in closet, mudroom with an entrance from the garage, a large kitchen with a breakfast bar, walk in pantry, dinette and a separate dining room . You will also find a cozy family room with a gas fireplace and a separate den/office space on the main floor. There are 4 bedrooms on the second floor, each with an ensuite bathroom and a walk-in closet. For your convenience the laundry room is located on the second floor as well. The home is ready for you to choose the colors and finishes the way you like. (id:59646)
189 Whelan Avenue
Amherstburg, Ontario
Welcome to this stunning 5-bedroom 4 full bath, carpet-free home situated on a massive 62 ft x 128 ft lot! The double-door entrance opens to a spacious main-floor bedroom, while a large hallway leads to a modern kitchen with quartz countertops and white cabinetry. The family room offers a cozy ambiance with a fireplace, and the main floor features a full bath for added convenience. The second level boasts two primary bedrooms with ensuite baths and walk-in closets, plus two additional spacious bedrooms and a total of three full baths upstairs. This home is adorned with luxury lighting fixtures and engineered hardwood flooring throughout. Additional highlights include a separate entrance to the basement (by the builder), a 4-car garage, and a private driveway with space for 4 more vehicles. Don't miss out, book your private viewing today! (id:59646)
4 - 359 Hilton Avenue E
London, Ontario
Welcome to this beautifully renovated 3-bedroom, 1-bathroom unit, thoughtfully designed for modern living. With brand-new appliances, an open-concept layout, and an enclosed balcony, this home offers the perfect combination of style and functionality. Enjoy the convenience of on-site laundry and available parking, making daily life easier. This bright and spacious unit is move-in ready for $2,100 + hydro. Don't miss the opportunity to call this stunning space home. (id:59646)
900 Jamieson Parkway
Cambridge, Ontario
The Duke and Duchess British Pub has a long standing presents within the community. Boasting a seating capacity of 210 within the Pub and an additional 40 on the large patio. This location is NOT a franchise offering a great lease terms, this business has a history of great Sales. Not only know for the great food and service, this location offers live music and plenty of TV's to catch whatever game that might be on. Don't miss this incredible opportunity to grow this already established Iconic English Pub. Cheers!!!! (id:59646)
532 Montrave Avenue
Oshawa, Ontario
LOCATION, LOCATION, LOCATION! Excellent opportunity for First Time Home Buyer or Investor. This recently renovated Bungalow is a LEGAL DUPLEX that sits on a large corner lot facing east! The main floor, or upper unit, features a large eat in kitchen, large living room with picture window, 3 bedrooms, a full 4 piece bathroom and a 2 piece powder room. The basement, or lower level, has a separate side entrance and features a large eat in kitchen, living room, 2 bedrooms and a full bathroom. Both units are fully equipped with in suite laundry! Roof and Eaves were replaced in 2022. Nestled in a tranquil neighborhood with easy access to 401, public transit and walking distance to major shopping centres, restaurants, schools and essential services. This property offers a fantastic opportunity for investors eyeing rental income or families seeking shared yet independent spaces or a mortgage helper. Versatile living options in a prime location. Don't miss your chance to own this exceptional home. (id:59646)
51 Queensway Drive
Brantford, Ontario
ONE OF THE FEW LARGER HOMES LOCATED IN BRANTFORD'S POPULAR HENDERSON SURVEY CLOSE TO SCHOOLS, SHOPPING, PUBLIC TRANSIT, WALKING TRAILS & 403 ACCESS. THIS TRENDY 2200 SQ. FT. BUNGALOFT STYLE HOME OFFERS FULLY FUNCTIONAL MAIN FLOOR LIVING PLUS LOTS OF ROOM FOR YOUR FAMILY OR VISITORS. THE MAIN FLOOR MASTER BEDROOM WITH HIS AND HERS CLOSETS AND AJOINING ENSUITE WITH AMMENITIES YOU SHOULD EXPECT. GLASS WALL SHOWER SOAKER TUB, GRANITE & CERAMICS PLUS CORNER WINDOW DETAIL. STUNNING KITCHEN WITH NEWER STAINLESS STEEL APPLIANCES & RANGE HOOD & BREAKFAST BAR WITH GRANITE COUNTERS. THE EATERY AREA HAS TONS OF NATURAL LIGHT DUE LARGE GARDEN DOOR WITH TRANSOM WINDOW WHICH LEADS TO EXTERIOR DECK. THE GREAT ROOM HAS COZY GAS FIREPLACE INCREDIBLE MANTLE DETAIL WHICH ENCOMPASSES 3 LARGE SURROUNDING WINDOWS. ENTERTAINMENT SIZED DINING ROOM WITH HARDWOOD FLOORS AND VAULTED CEILING WHICH SOARS TO A HEIGHT OF 18FT AND LOFT ABOVE. MAIN FLOOR LAUNDRY/MUDROOM AND ADDITIONAL 2 PIECE BATH COMPLETES THE MAIN FLOOR. IMPRESSIVE WOOD STAIR CASE LEADS TO THE UPPER LEVEL WITH 2 LARGE BEDROOMS THAT SHARE JACK AND JILL 4 PIECE BATHROOM. LOVELY BUILT IN OFFICE SPACE WITH DESK AND LOADS OF STORAGE GIVES YOU AN OPEN AIRY SPACE TO WORK WITH COMMANDING VIEW OF FORMAL DINING ROOM BELOW. THE FULLY FINISHED LOWER LEVEL IS HOME TO A LARGE 4TH BEDROOM, HOME GYM WITH POCKET DOORS, TV ROOM WIRED FOR SURROUND SOUND AND ANOTHER WELCOMING GAS FIREPLACE.. LARGE 4 PIECE BATH WITH HEATED FLOOR, LARGE STORAGE ROOM AND UTILITY ROOM COMPLETE THE TOUR. EVERYONE APPRECIATES A 2 CAR GARAGE BUT ONE WITH HIGH CEILINGS, INTERIOR ACCESS AND SEPARATE DOOR TO EXTERIOR IS JUST A BONUS. MANICURED EXTERIOR GROUNDS HAVE BEEN PROFESSIONALLY LANDSCAPED WITH LAWN SPRINKLERS, DRIP IRRIGATION BEDS AND LOW VOLTAGE LIGHTING. THE REAR YARD IS FULLY FENCED AND DECK AND YARD OFFER A PRIVATE SETTING TO LOUNGE OR ENTERTAIN. WHAT MAKES THIS HOME UNIQUE IS THAT ALL THE I WANT EXTRAS ARE ALREADY HERE WAITING FOR YOU. (id:59646)

