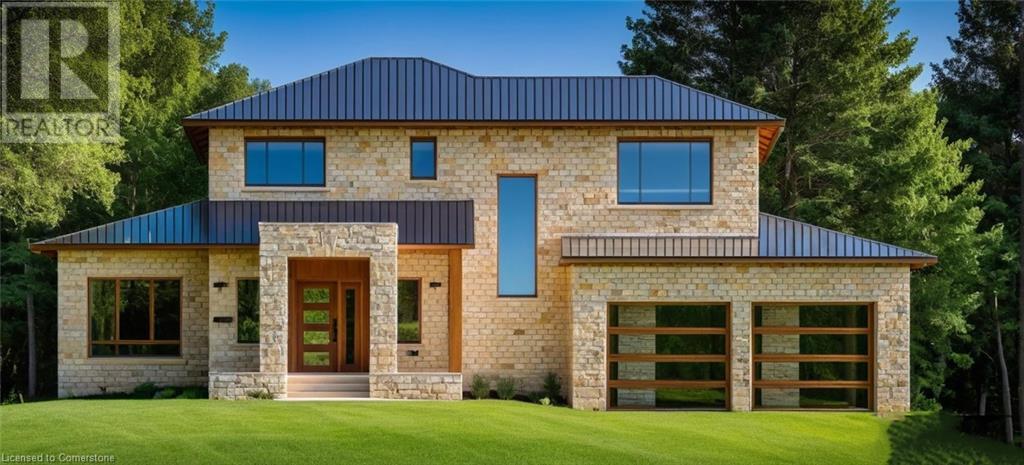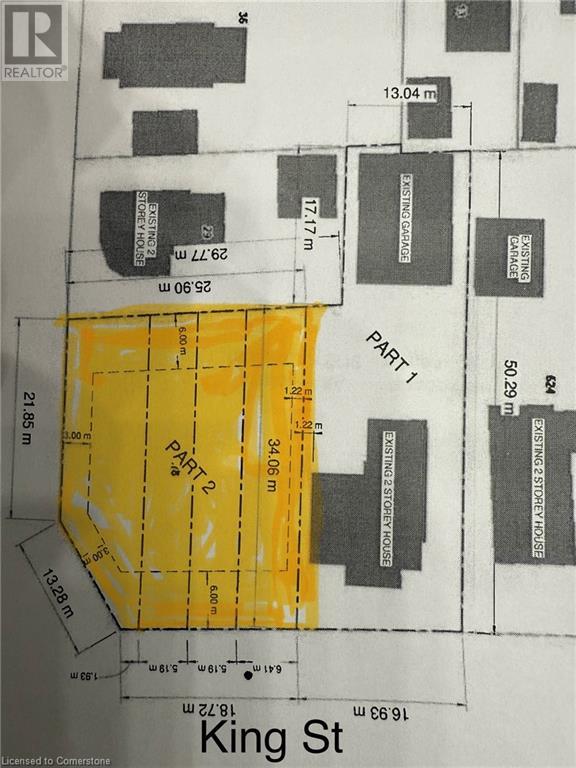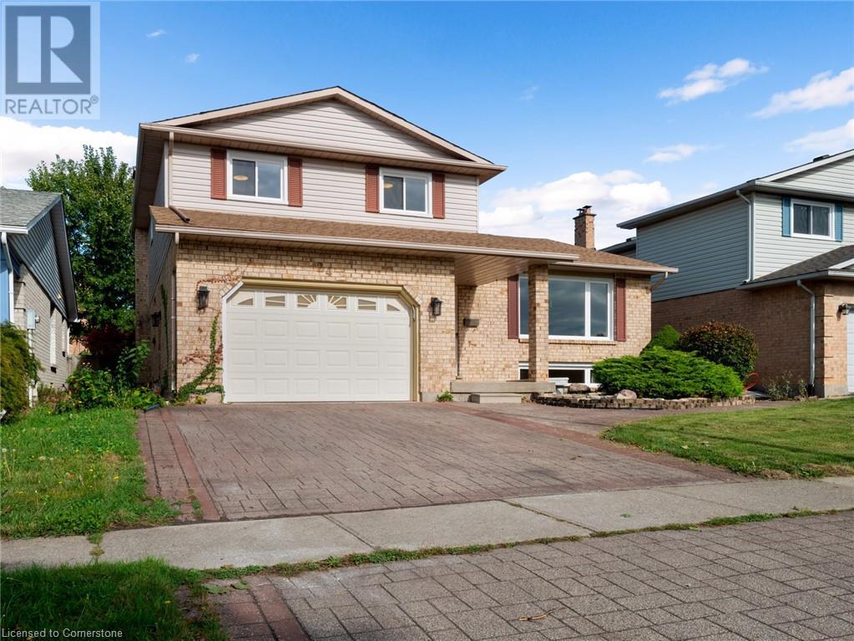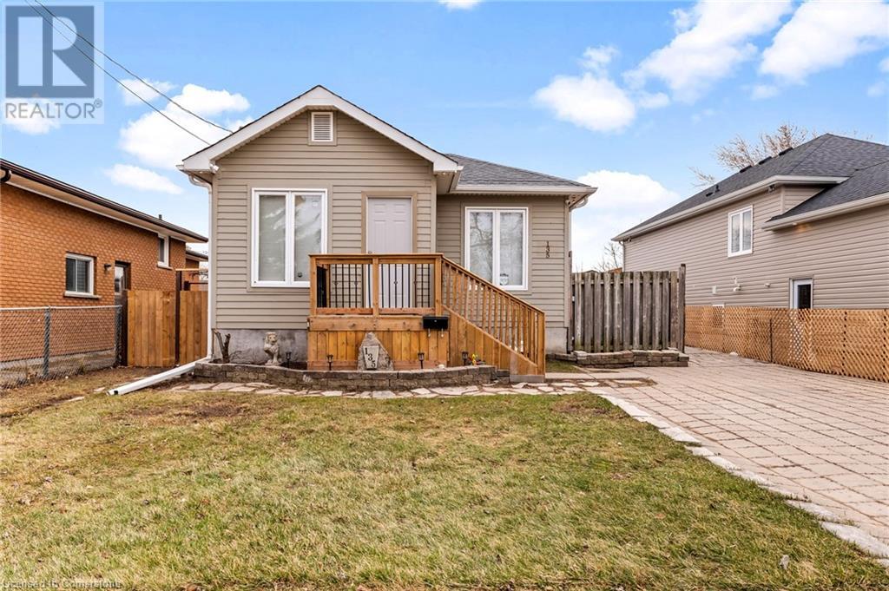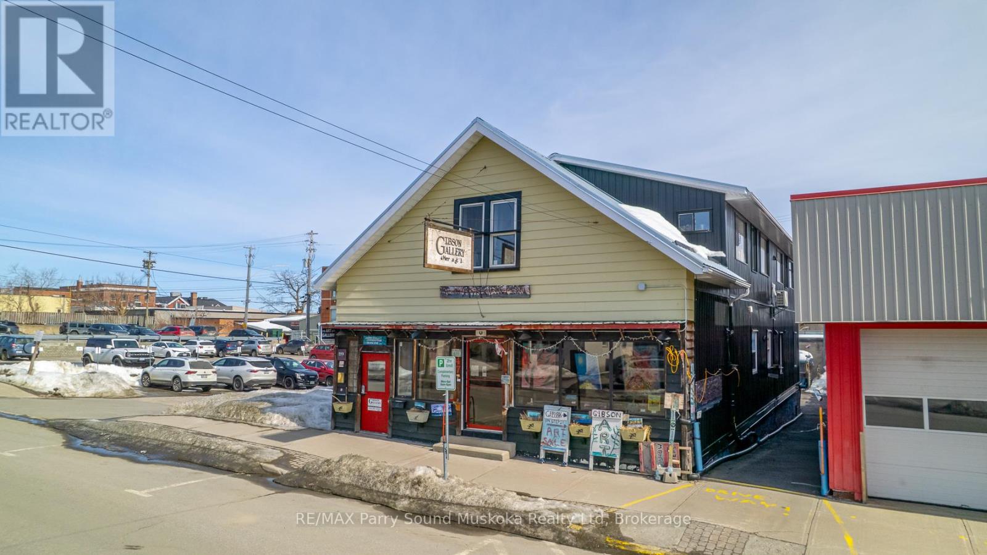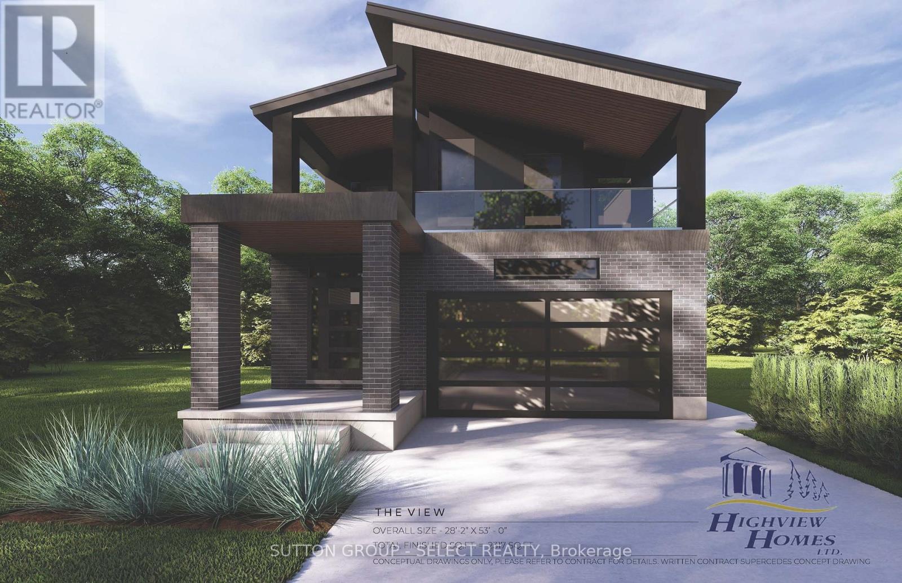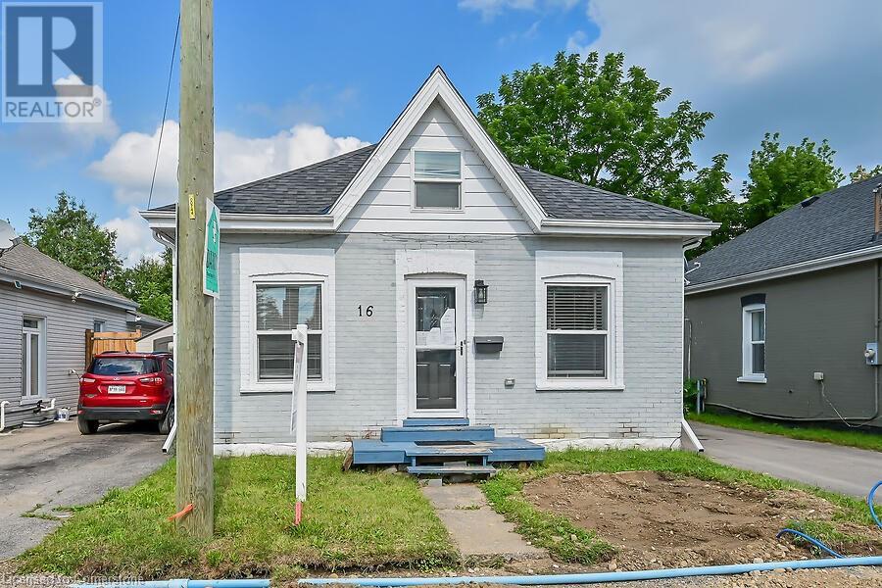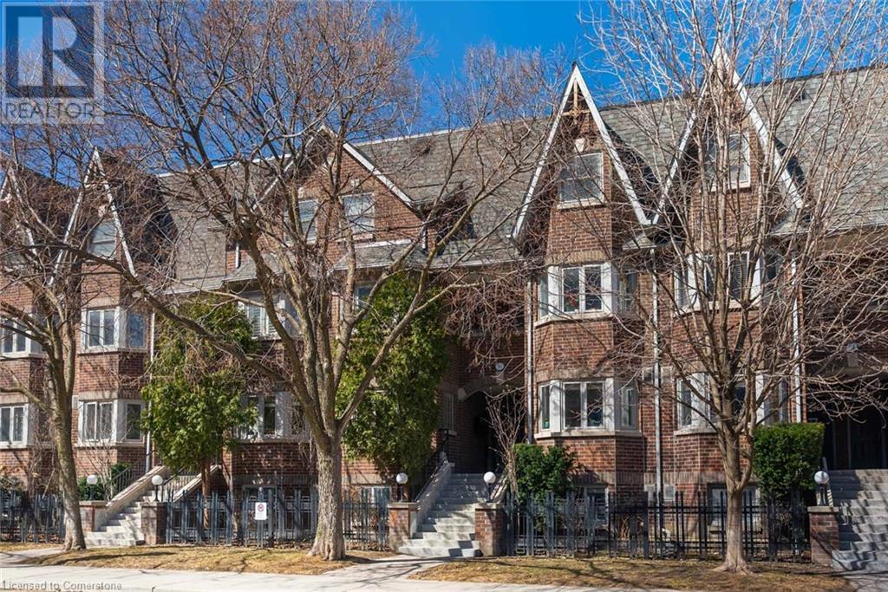72 Victoria Avenue S Unit# 301
Hamilton, Ontario
Renovated top-floor 2-bedroom apartment offering a blend of comfort and style near downtown Hamilton. This spacious unit features modern finishes throughout, including updated flooring, a contemporary kitchen with stainless steel appliances, and a refreshed bathroom. Large windows fill the living space with natural light, while the top-floor location provides added privacy and a quiet atmosphere. Conveniently located close to transit, local shops, dining, and green spaces. (id:59646)
36 Newgate Street
Goderich (Goderich (Town)), Ontario
GREAT COMMERCIAL OPPORTUNITY! If you've been thinking about owning your own commercial space just steps from Shopper's Square, Goderich - here is your chance. The location is ideal and convenient in the downtown core, where a diverse collection of businesses, shops, restaurants and community events run year-round. This approximately 1250 sqft, 1 level building offers plenty of opportunities and lends itself to a variety of purposes or multiple units. Call today for more information. (id:59646)
56 Brock Road S
Puslinch, Ontario
Welcome to your future dream home — a custom-built masterpiece designed with your vision, lifestyle, and comfort in mind. Thoughtfully planned and expertly crafted, this home will be a true reflection of your personal style, blending timeless architecture with modern innovation. Set on a prime lot in a desirable location, this home will feature an open-concept layout, soaring ceilings, and large windows to maximize natural light and create an airy, inviting atmosphere. From the gourmet kitchen to the spacious living areas perfect for entertaining, every detail will be tailored to meet your needs. The design includes a luxurious primary suite with a spa-like ensuite and walk-in closet, along with generously sized secondary bedrooms, and flexible living spaces. High-end finishes, energy-efficient systems, and custom touches will make this home truly one of a kind. Whether you’re envisioning a cozy home office, a stylish outdoor living area, or a space made for hosting friends and family — this future home is where your imagination meets impeccable design. To Be Custom Built by Blackhaven Homes. Don't miss this opportunity. (id:59646)
Lot 518 King Street
Port Colborne, Ontario
POTENTIAL BUILDING LOT TO BE SEVERED FROM 518 KING ST. Corner lot for sale...several options have been presented to the City from single family lot, semi detached homes and townhomes. Seller has started the severance process with municipality. Lot is not serviced. Please contact Listing Brokerage for updates on progress. (id:59646)
24 Keefer Road
Thorold, Ontario
Welcome to 24 Keefer Rd in the City of Thorold. This 3 +multi-level 1 bed, 3 bath family home is loaded with updates from the new kitchen cabinets, counters and floors, bathrooms, pool equipment and more. Other notables are shingles 2024, pool liner 2023, pool pump and heater 2023 and fresh paint throughout. The main floor layout features a large eat in kitchen open to a family room with gas fireplace. There is also a formal living room, dining room, powder room and a laundry room. Upstairs has 3 bedrooms, 5 pc main bath and 3 pc ensuite. Lower level is finished with a large rec room and 4th bedroom. The in-ground pool highlights the fenced backyard that has plenty of space for entertaining on the patio and deck. This home is ready for that new family. (id:59646)
135 St George Street
Welland, Ontario
Looking for that great little starter, retirement or investment property - 135 St. George may just be that gem. This 2 bedroom, 2 bathroom bungalow is nicely situated near excellent schools, main roads and the Welland Recreational Canal where you can paddle board, dog walk, swim and so much more. Loaded with updates including 50 year shingles in 2024, some newer windows, flooring, fresh paint, and new bathroom in basement. (id:59646)
179 Market Street
Brantford, Ontario
Looking for a business? Be your own boss! busy Convenience store with upper apartment, Brant Mini Mart business & Property for sale. weekly sale over $11,000.00/week, Lott commission about $4,000/month, ATM commission: about $730/month. 2 bedroom apartment above with separated entrance & inside store entrance. Roof:2016;Gas furnace&AC:2012; Upper Windows:2018;Hot water heater owned:2016;200AMP broker panel. located on busy street and within Laurier university & Conestoga College Brantford downtown campus, Brantford Central Public school, VIA train station , Bell Call Centre and numinous offices nearby. (id:59646)
47 Gibson Street
Parry Sound, Ontario
In the heart of Parry Sound, 47 Gibson Street is a historic 4-unit building that beautifully combines rich heritage with artistic flair. Great care was taken during a full 2020 gutting and renovation where all wiring, plumbing, windows, appliances, and studs were replaced or reinforced. As much of the original character as the local building inspector allowed was retained to create a true one-of-a-kind "shabby chic" building, such as the original 1898 pine floors. This unique property offers an unparalleled opportunity for those seeking both charm and potential. The building is steeped in history, with each of its well-appointed units featuring distinctive architectural elements and artistic details that highlight the area's cultural significance. From the moment you step inside, you're greeted by a sense of warmth and character that is hard to find elsewhere. The location of this property is a true standout, situated in one of the most desirable areas of Parry Sound, with easy access to local amenities, charming shops, and stunning waterfront views. The main floor is wheelchair accessible. The 2 sunrooms are off the Carmichael and Thomson units. All four units are equipped with HRVs. The vibrant downtown scene is just a short walk away, providing residents and tenants with the perfect mix of quiet residential living and proximity to everything this picturesque town has to offer. Whether you're looking to preserve the building's artistic history or capitalize on a promising investment, 47 Gibson Street offers incredible potential. With a combination of historic charm, a prime location, and strong investment appeal, this property is a rare gem in a thriving community. SQFT- 2300 per floor, as well as 2200 in the lower level (basement). The basement not only has 1 unit but has an entrance via the stairs as well as a walk-out into the backyard. The lower level also has a storage room equipped with all of the electrical panels. Brand new solar battery array 50k value. (id:59646)
6378 Heathwoods Avenue
London, Ontario
BUILD YOUR DREAM HOME! VISIT OUR SALES MODEL @ 6370 HEATHWOODS AVE OPEN EVERY SUNDAY 2-4PM and take a tour of one of our fine homes! Approx 2354 sqft Modern open concept 4 bedrm, 2.5 baths with HUGE outdoor living space on second floor, plus SECOND entrance to basement at side of model. Add an optional finished basement for $40,000 (hst included). Special touches in this home include the foyer custom wall treatment! Great room boasts lots of room for entertaining and modern fireplace with oversized tile surround. The kitchen features COMPLIMENTARY APPLIANCE PACKAGE with a large breakfast bar island, pantry cupboard, stainless range hood fan, white backsplash, and upgraded quartz counter tops. Main floor laundry with sink and upper and lower cabinetry and WASHER/DRYER INCLUDED. 2pc bath for convenience. Both levels feature rich hardwoods throughout except laundry and baths. Upper level has 4 nicely sized bedrooms. Primary has vaulted ceilings, and walk in closet, 5pc ensuite with freestanding tub, and a glass shower with tiled walls. Accompanying bedrooms with double closets and bedrm 2 has cheater access to 4pc bath. Hallway access to full front balcony and home office area! Lots of room to relax and enjoy outdoor living! (29ft wide). EASY TO VIEW! Call for apt or visit open house. 7 year Tarion Warranty included. Other lots and plans available. Finish your basement and enjoy a 5th bedroom, additional bath and family room all included!!!!!! Custom build your dream home at no extra "design" costs! NOTE: The home shown is sold - but we have a few lots left to rebuild to with your selections!! (id:59646)
10 Foley Crescent
Collingwood, Ontario
Welcome to 10 Foley Crescent, a beautifully designed 3-bedroom, 3-bathroom townhouse in the sought-after Summit View community, built by Devonleigh Homes. Thoughtfully crafted for modern living, this home offers a perfect blend of style, comfort, and convenience. Step inside to a welcoming foyer with a closet, a 2-piece bathroom, and direct access to the built-in garage. The heart of the home is a contemporary kitchen featuring stainless steel appliances, a sleek tiled backsplash, and a spacious island, ideal for cooking and entertaining. Adjacent to the kitchen, the cozy living room boasts soft carpeting and opens onto a lovely deck overlooking the backyard, perfect for relaxation or gatherings. Upstairs, the primary suite offers a plush carpeted retreat with a 2-piece closet and a spacious 3-piece ensuite featuring a stunning walk-in shower. Two additional well-sized bedrooms provide ample space, one with a walk-in closet and the other with a 2-piece closet. A stylish main bathroom includes a bathtub with a shower, sink, and toilet. The unfinished basement presents a fantastic opportunity to create a custom space to suit your needs and includes a laundry area with a washer, dryer, and sink. Don't miss this incredible opportunity to own a move-in-ready townhouse in Summit View. Schedule your private showing today! (id:59646)
16 Webling Street
Brantford, Ontario
Step inside this beautifully renovated detached home, nestled in a quiet family friendly neighbourhood. This turn-key, move-in ready home offers 4 bedrooms, 3 bathrooms and upgrades at every corner. As you step inside, you are greeted with 9.5 foot ceilings and an expansive open concept living space equipped with an electric fireplace surrounded by a floor to ceiling stone mantel that flows seamlessly into the beautiful modern kitchen. Off the kitchen, you will find a mudroom with a convenient 2-piece powder room and sliding glass doors that lead you outside to your large deck, perfect for entertaining as well as a fully fenced yard allowing for complete privacy. Conveniently located on the main floor, you will find 3 bedrooms that allow for flexibility in configuring the space as well as a 4-piece bathroom that is upgraded from head to toe. Upstairs you will find your own private loft space that is equipped with a walk-in closet and a separate private 3-piece bathroom that matches the rest of the home's updated aesthetic. Downstairs, you will find an additional den space and storage. Don't miss your chance to own this exceptionally valued home! Taxes estimated as per city's website. Property is being sold under Power of Sale, sold as is, where is. (id:59646)
36 Shank Street Unit# B
Toronto, Ontario
Welcome to the perfect condo for someone who wants to be in the centre of everything. Nestled just steps from the vibrant shops on Queen West, the incredible dining scene of King West, the buzz of Toronto's nightlife, and the laid-back charm of Trinity Bellwoods Park, this location truly has it all. Stroll to the Ossington strip for vintage finds and indie gems, or grab your morning coffee and take it to go on a city walk - everything you love about downtown living is right outside your door. Inside this stacked townhome, you'll find updated floors, modern pot lights, a newer A/C (2023) and an open-concept layout that's both functional and stylish. Enjoy your very own private patio steps off of your living room. You'll also enjoy the convenience of 1 parking spot, 1 locker, and in-suite laundry. (id:59646)



