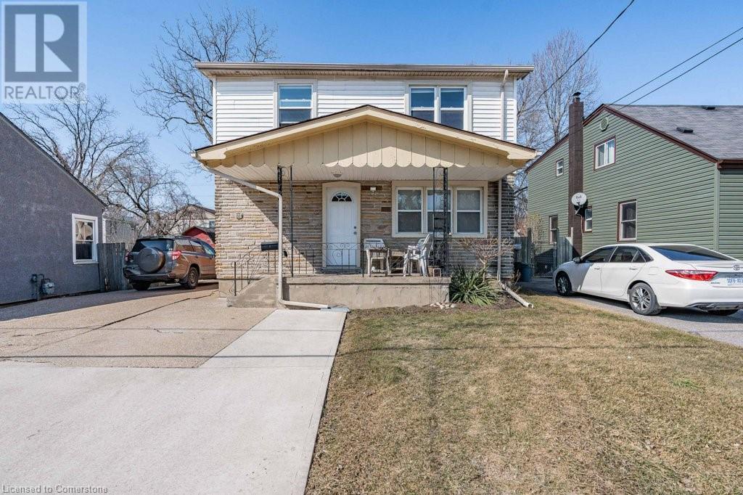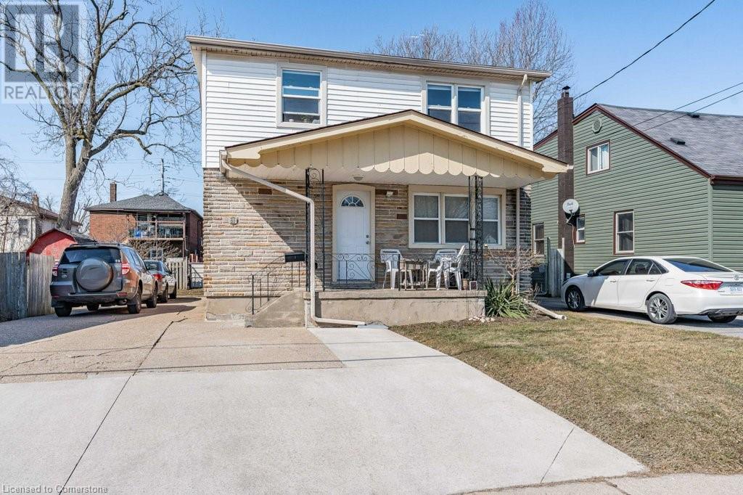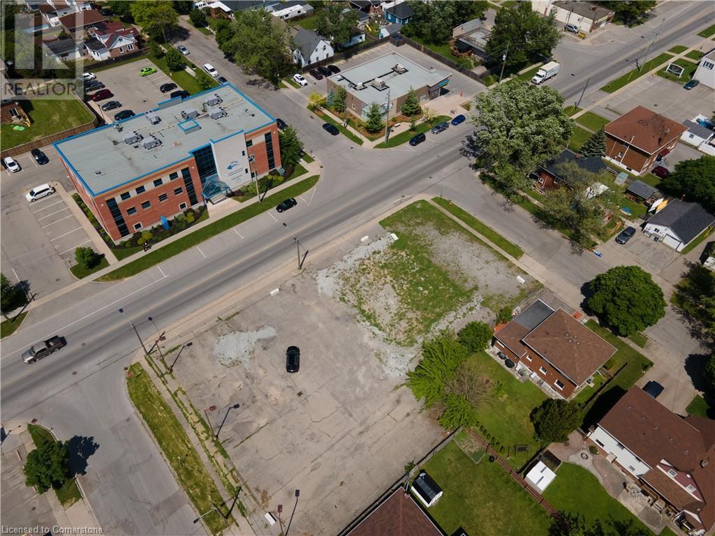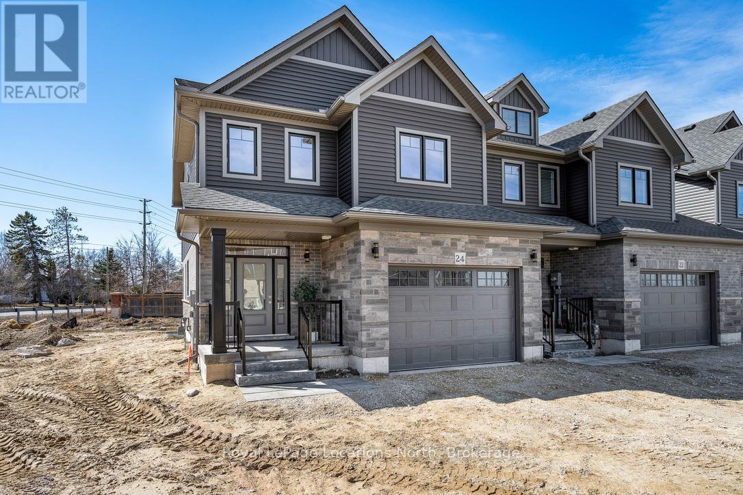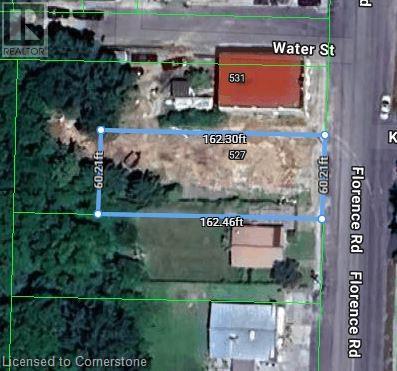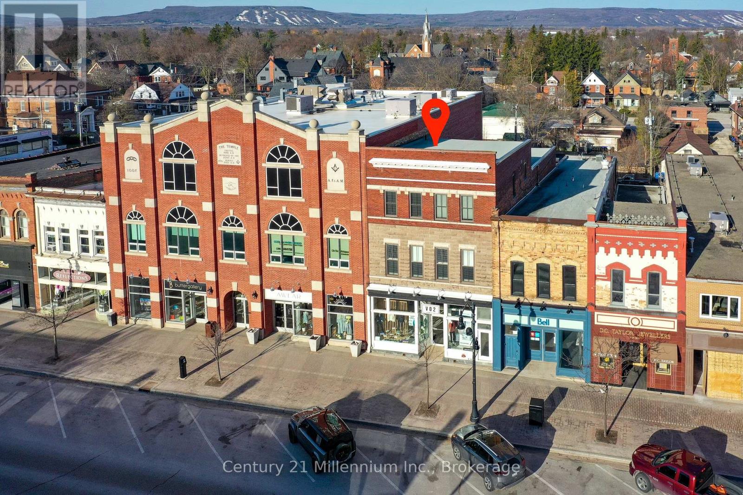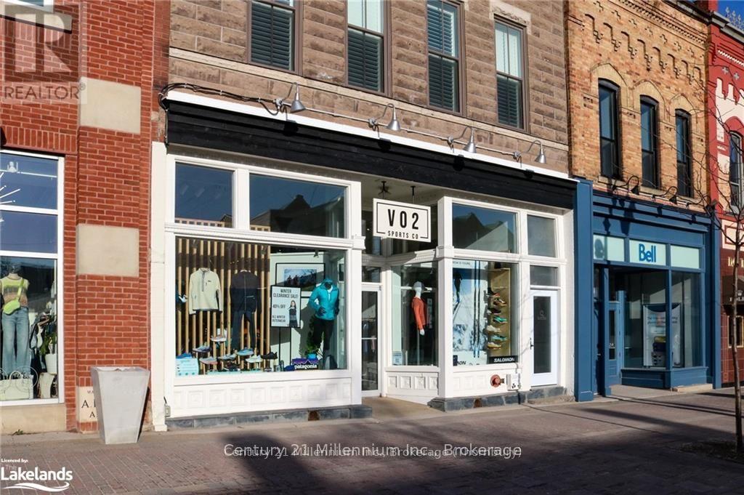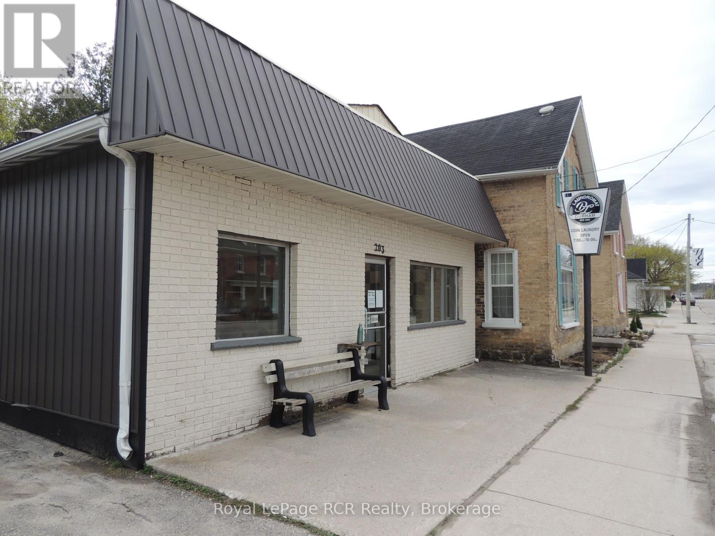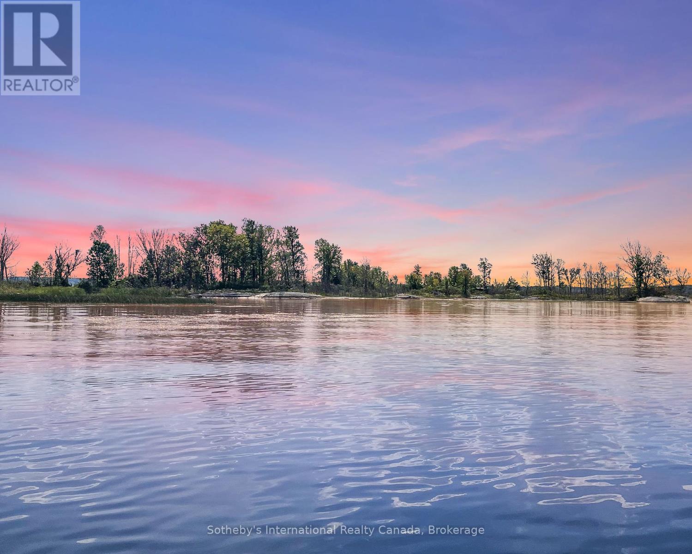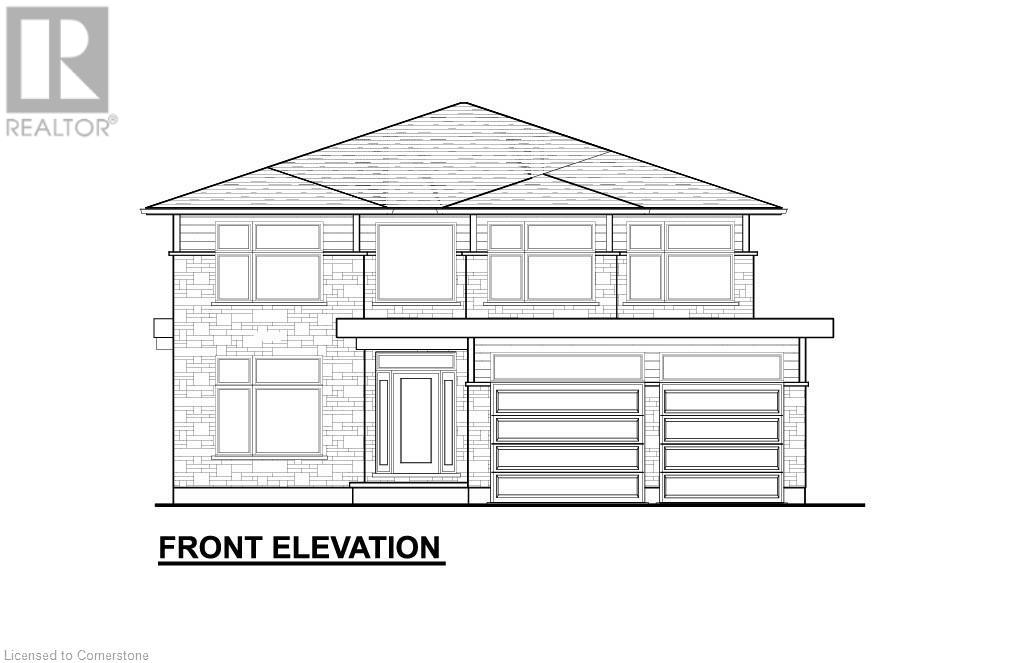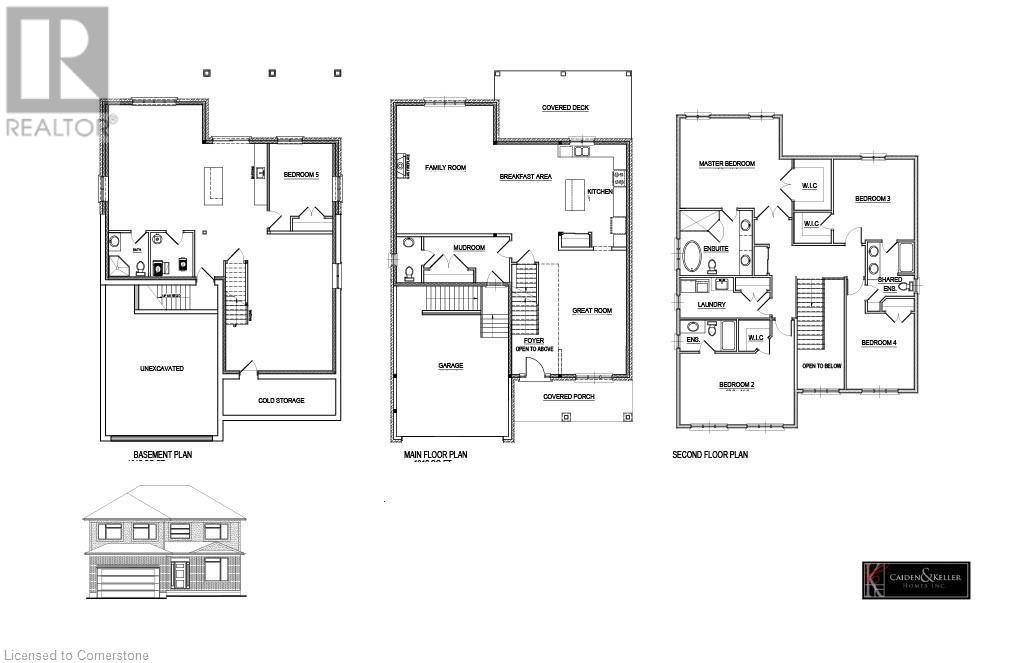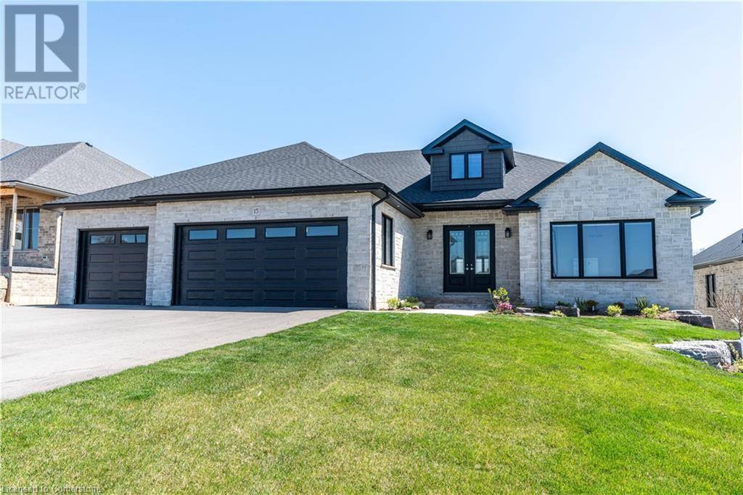81 Grass Avenue
St. Catharines, Ontario
Updated Legal Triplex in the heart of St. Catharines! This turnkey investment property is in a wonderful, quiet, and convenient neighbourhood - close to the highway, schools, parks, shopping, and downtown. It's only blocks away from the bus route to Fairview Mall-Go Bus - transportation to Hamilton, Burlington, and Toronto daily. Fully tenanted with A+ tenants, it is cash-flow positive! The Main Floor Unit is a spacious 2 bedroom, 1 bathroom apartment with lots of storage space, including a walk-in panty off the kitchen. The 2nd Floor Unit is even larger with 2 bedrooms, 1 bathroom, and open concept kitchen-dining-living area. The master bedroom has a bonus office or sitting area and walk in closet! The Basement Unit is a cozy 1 bedroom, 1 bathroom unit. The basement also consists of a shared laundry area - with coin laundry machines for extra income! Outside, there is a large driveway with parking for 5 cars. (id:59646)
81 Grass Avenue
St. Catharines, Ontario
Updated Legal Triplex in the heart of St. Catharines! This turnkey investment property is in a wonderful, quiet, and convenient neighbourhood - close to the highway, schools, parks, shopping, and downtown. It's only blocks away from the bus route to Fairview Mall-Go Bus - transportation to Hamilton, Burlington, and Toronto daily. Fully tenanted with A+ tenants, it is cash-flow positive! The Main Floor Unit is a spacious 2 bedroom, 1 bathroom apartment with lots of storage space, including a walk-in panty off the kitchen. The 2nd Floor Unit is even larger with 2 bedrooms, 1 bathroom, and open concept kitchen-dining-living area. The master bedroom has a bonus office or sitting area and walk in closet! The Basement Unit is a cozy 1 bedroom, 1 bathroom unit. The basement also consists of a shared laundry area - with coin laundry machines for extra income! Outside, there is a large driveway with parking for 5 cars. (id:59646)
811 East Main Street
Welland, Ontario
Prime downtown corner lot with 200' of frontage on East Main St plus 2 more frontages on side streets. Zoned CC2 Commercial with a wide range of permitted uses, like retail, drive thru, commercial plaza with financial & medical businesses, or residential on top with retail below, so many possibilities. Listing Supplements include the CC2 zoning permitted uses, or email agent for a copy. The Niagara region as a whole is experiencing explosive growth across many industries. Welland itself is growing with many projects including the Empire Homes Canal project that is building 2200 new homes, and the Honda EV plant that is set to open by 2027. This means commercial development opportunities are ripe in this area, and investors can position themselves easily with this corner lot on a main road for years and years to come. Seller is willing to hold VTB 1st mortgage with 35% down and offering reasonable commercial rates. Bring us your ideas, your vision, and let's work together to make it come to life. (id:59646)
24 Swain Crescent
Collingwood, Ontario
Welcome to Poplar Trails! Where Luxury Meets Lifestyle! Discover this brand-new, never-lived-in three bedroom townhouse, built by the award winning builder, Sunvale Homes and thoughtfully designed with high-end upgrades throughout. Step inside to a gourmet kitchen, where quartz countertops, new stainless steel appliances and sleek, modern finishes create a space as stylish as it is functional. The elegant living room offers a warm, inviting ambiance with its sophisticated electric fireplace perfect for cozy evenings. Upstairs, the second level is designed for comfort and convenience, featuring a spacious laundry room, two beautifully appointed bedrooms, and a stylish main bath. The primary suite is a true sanctuary, boasting a large walk-in closet and a spa-inspired 5-piece ensuite, complete with a luxurious soaker tub, custom glass shower, and quartz countertops. Set on a generous lot (one of the largest in this community as you can see from the site map within the pictures - lot 11), the home is ideal for both relaxed family living and stylish entertaining. Enjoy effortless access to scenic trails, lush parks, boutique shops, fine dining, ski hills, golf courses, and the breathtaking shores of Georgian Bay. Sod, a garden package, and an asphalt driveway are scheduled for Summer/Fall 2025, ensuring a pristine outdoor space to match the homes elegant interior. Don't miss this rare opportunity to own a designer home nestled in a peaceful, no-through-road neighbourhood. Visit Sunvale's Model Home at 17 Swain to experience the unparalleled craftsmanship firsthand. (id:59646)
527 Florence Road
Florence, Ontario
This land offers tremendous potential as the zoning of C1 permits a mixed use of commercial and residential. The current owner has cleared the property and removed the building structures, removing the cost from the next owner and enabling a blank canvas for you to create your oasis. This property would be ideal for someone requiring a residence and business at the same location, which was how the property was used in the past. Some examples would be a bed and breakfast, daycare, store, gift shop, office, automotive garage, restaurant, retail store, service shop, tavern, etc. We can provide a full list of permitted establishments as per the Township of Dawn-Euphemia. If you want to know more about this property, reach out to your agent, or if you don't have an agent contact the listing agent. (id:59646)
124 Hurontario Street
Collingwood, Ontario
Commercial Opportunity in a Prime Downtown Collingwood Main Street Location - 3 story, 6562 s.f. Building with Exquisite Executive Rental Suites and Truly Exceptional Finishes throughout. Over 3000 s.f. of Main Floor Commercial Space with a Separate Front and Rear Entrance, allowing for 2 Thriving Businesses to easily operate. Large Windows combined with High Ceilings highlight the Exposed Brick Walls, Original Hardwood Flooring and Tin Ceilings in the storefront. An additional Separate and Secured Entrance leads to the Second and Third Floor Turn-Key Apartments. There are 3 Stunning Suites and 1 Additional Unit with kitchen and bathroom which would be an ideal Office Space (multiple other options possible). Each Suite is Individually Metered for Hydro and has Individual Mitsubishi Wall-Mount Air Conditioners, Gas Boilers and an On-Demand Hot-Water System. 2 Parking Spots at the rear with Back-Alley Access, plus over 70 pay per use parking spots are located in the nearby Municipal Lot. (id:59646)
124 Hurontario Street
Collingwood, Ontario
Large Open Concept Commercial Space, plus 3 Executive Style Apartments above, and a Separate Office Suite can be found in this Stunning 3 Story - 6562 s.f. Commercial Building on Collingwood's main street. The Rental Suites Located on Floors 2 & 3 feature Exceptional Finishes throughout. A Separate and Secured Entrance leads to the Fully Furnished Turn-Key Apartments. Each Suite is Individually Metered for Hydro and has Individual Mitsubishi Wall-Mount Air Conditioners, Gas Boilers and an On-Demand Hot-Water System. On the main floor there is over 3000 s.f. of Commercial Space in a Prime Downtown Collingwood location (between 2nd and 3rd) with a Separate Front and Rear Entrance, allowing for 2 Thriving Businesses to easily operate. Large Windows combined with High Ceilings highlight the Exposed Brick Walls, Original Hardwood Flooring and Tin Ceilings in the storefront. 2 Parking Spots at the rear with Back-Alley Access, plus over 70 pay per use parking spots are located in the nearby Municipal Lot. (id:59646)
203 Garafraxa Street S
West Grey, Ontario
Building, Land and Laundromat Business in a busy location in the town of Durham, ON. Automatic door locks for open and close of business hours 7 days per week. New camera system, new electronic door lock system with digital timer control, new twin tank commercial water softener, heat pump inverter ducted heating/cooling system with wi-fi thermostat for remote monitoring. 23 washing machines, 13 dryers, change machine and vending machine. Good clean building with paved parking lot, front and rear entrances, and easily accessible for clientele. Great investment for those looking for passive income and limited time commitment required. Financials available upon request. (id:59646)
0 Island 64, 64h & 65
Georgian Bay (Baxter), Ontario
* BOAT ACCESS ONLY * This is a rare opportunity to own a stunning three-island archipelago in scenic Georgian Bay. The main island spans 5.196 acres with 3,015 feet of pristine shoreline. The second island measures 3.6 acres and boasts a shoreline perimeter of 2,694 feet. The third island is 0.291 acres and has a shoreline perimeter of 423 feet. These islands are situated close enough to each other to allow for easy bridge construction or enjoyable wade between them. The islands are blessed with granite outcroppings, level terrain, and a mix of deciduous and evergreen trees. Multiple vantage points offer sweeping views of the surroundings, ensuring you can soak up the sun from dawn to dusk. A small storage shed and two sections of aluminum frame dock currently adorn the main island, providing ample space to park your boat. These islands provide countless opportunities to build your dream cottage and enjoy 360-degree views. Privacy is guaranteed as the nearest inhabited island is half a kilometer away. You can easily boat to various restaurants, stores, and LCBO locations along the shore from this location on Georgian Bay. In addition, you will find numerous golf courses, walking trails, ski resorts, and OFSC Trails in close proximity. Access is a breeze, with only a short five-minute boat ride to marinas located directly off Highway 400 in Waubaushene. This idyllic retreat is only 1.5 hours north of the GTA, making it the perfect escape. Buyer is responsible for Lot Levees and Development fees upon applying for a building permit. (id:59646)
49 Coulter Street
Milverton, Ontario
Exquisite Custom Home by Caiden-Keller Homes – Luxury & Craftsmanship Redefined. Experience the pinnacle of luxury living with this beautifully crafted custom home by Caiden-Keller Homes, a name synonymous with superior craftsmanship and quality. Nestled on a generous lot, this home offers an exceptional blend of elegance, functionality, and modern sophistication. Designed to accommodate families of all sizes, this home features four spacious bedrooms above ground, with the flexibility of adding a fifth bedroom in the basement. The main floor impresses with its soaring nine-foot ceilings, natural oak staircase, and engineered hardwood flooring throughout, with an option to extend hardwood into the bedrooms for a seamless look. The gourmet kitchen is a standout feature, boasting floor-to-ceiling custom cabinetry, a choice of granite or quartz countertops, and high-end finishes that elevate the space. The primary ensuite offers a spa-inspired retreat, complete with a custom vanity and luxurious finishes designed for relaxation. Please note that photos are from a previous model home and may showcase upgraded features. They serve to illustrate Caiden-Keller Homes' exceptional craftsmanship. A detailed list of standard features is available upon request, with pricing reflecting the Core Model specifications. Located in a prime setting with convenient access to major highways and city centers, this is your opportunity to create the home you’ve always envisioned. (id:59646)
47 Coulter Street
Milverton, Ontario
Luxury Custom Home by Caiden-Keller Homes with exceptional Craftsmanship & Design. Discover the epitome of luxury living with this stunning custom-built home by Caiden-Keller Homes, renowned for their exceptional craftsmanship and attention to detail. Situated on a spacious lot, this exquisite residence offers an unparalleled combination of elegance, comfort, and modern design. Featuring four generously sized bedrooms above ground, with an optional fifth bedroom in the basement, this home is designed to accommodate your growing needs. The main floor boasts soaring nine-foot ceilings, complemented by natural oak stairs and engineered hardwood flooring throughout with the option to extend hardwood into the bedrooms. The luxury custom kitchen is a chef’s dream, featuring floor-to-ceiling cabinetry, your choice of granite or quartz countertops, and impeccable finishes that exude sophistication. The spa-inspired primary ensuite is a retreat in itself, complete with a custom vanity and high-end finishes for ultimate relaxation. Please note that photos are from the builder’s previous model home and may depict optional upgrades. They serve to highlight Caiden-Keller’s signature craftsmanship. A full list of standard features is available, and pricing is based on the Core Model features. Located in an amazing community with easy access to major cities and highways, this is a rare opportunity to build the home of your dreams (id:59646)
15 Hudson Drive
Brantford, Ontario
15 Hudson Drive, Brantford offers pure executive living with over 5100sqft of custom living space, 256ft lot, and a bungalow walkout that is located in Brantford's prime Oakhill neighborhood. The attention to detail and open concept design highlights luxurious style living. 5 large bedrooms, 3.5 bathrooms inclusive of a 5 piece primary ensuite, open concept kitchen design with 10ft island, 12ft coffered ceiling great room with stone and board & batten fireplace, a workout room, office, additional den, oversized dining room with a hearth and fireplace, mudroom/laundry/pantry combination, and a 3 car garage with access to the lower level. Potential in-law suite capability with access to lower level. Storage, storage, storage. Walkout from the kitchen to the covered patio, or walkout from the lower level to the lower patio and the huge backyard. With Brantford expanding so quickly, properties like these are few and far between, this home is the complete package. Please see YouTube for a virtual tour. (id:59646)

