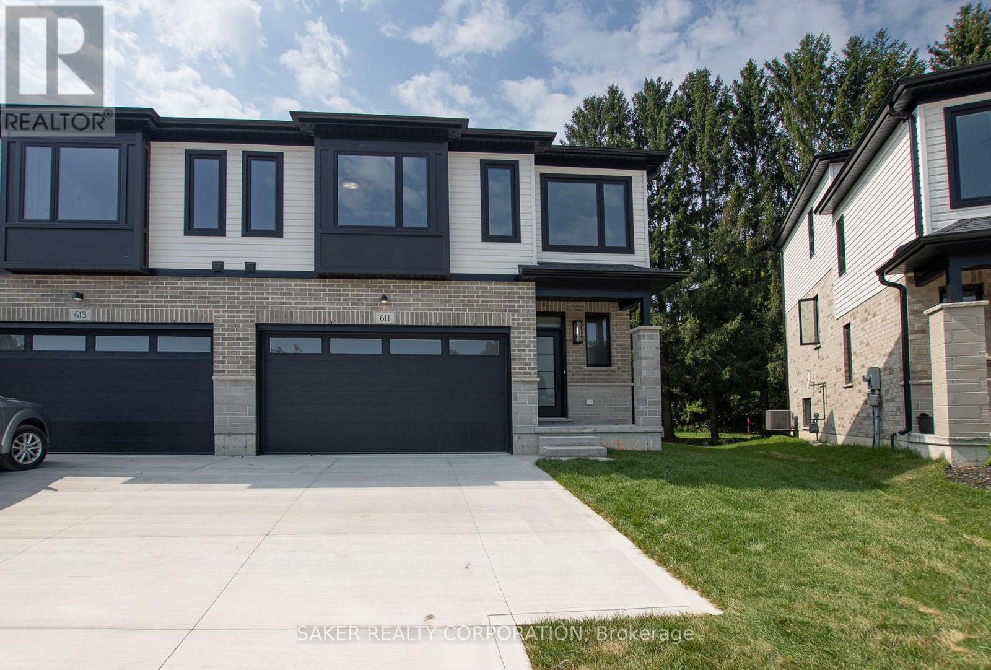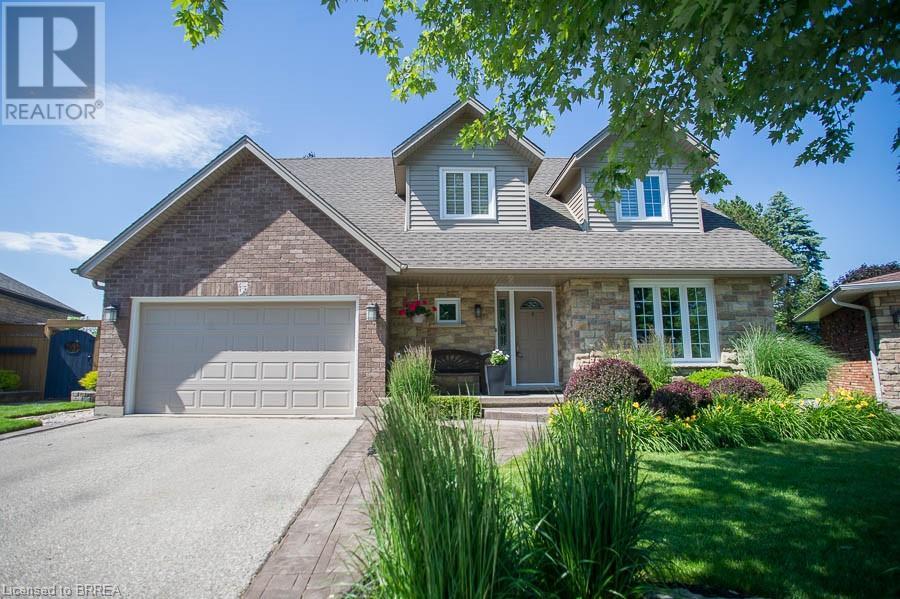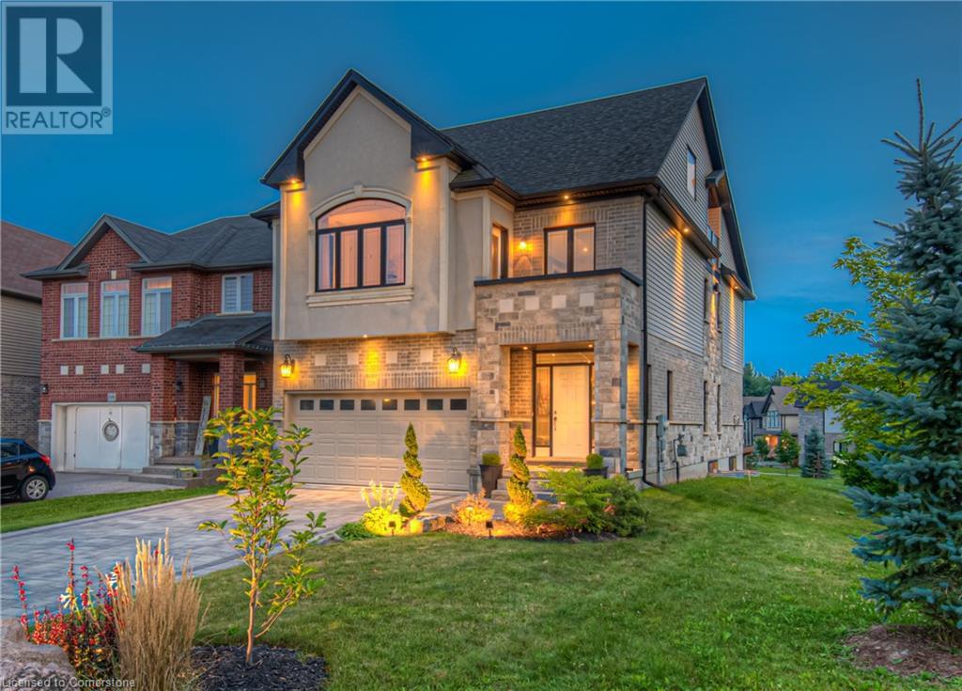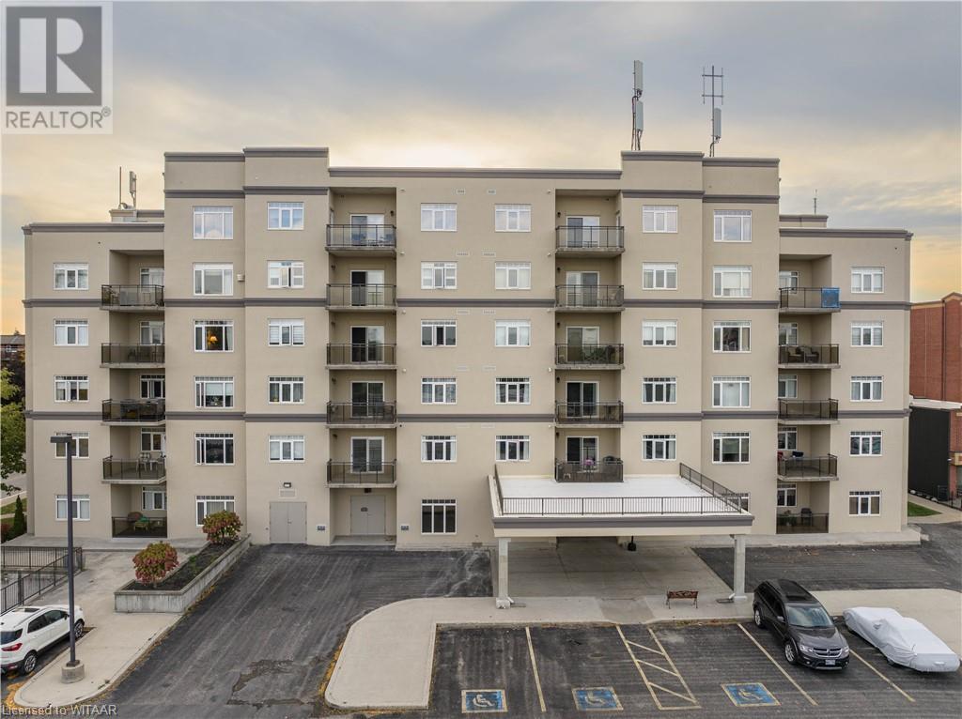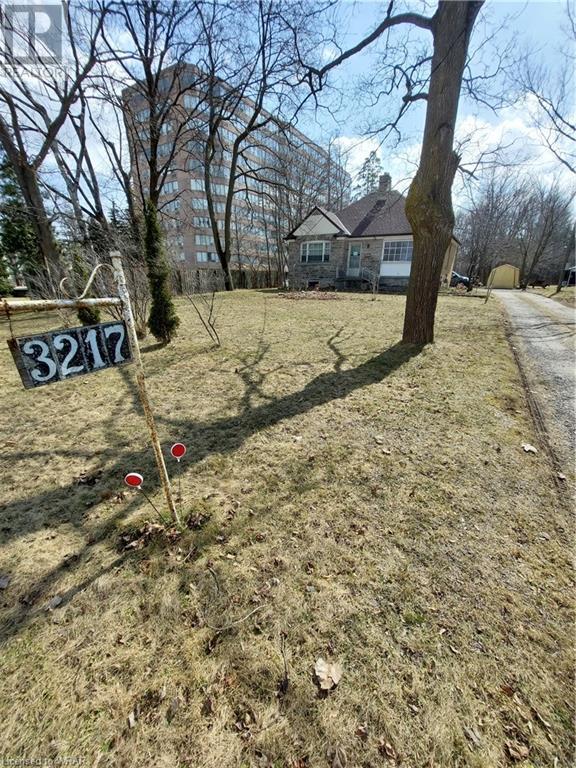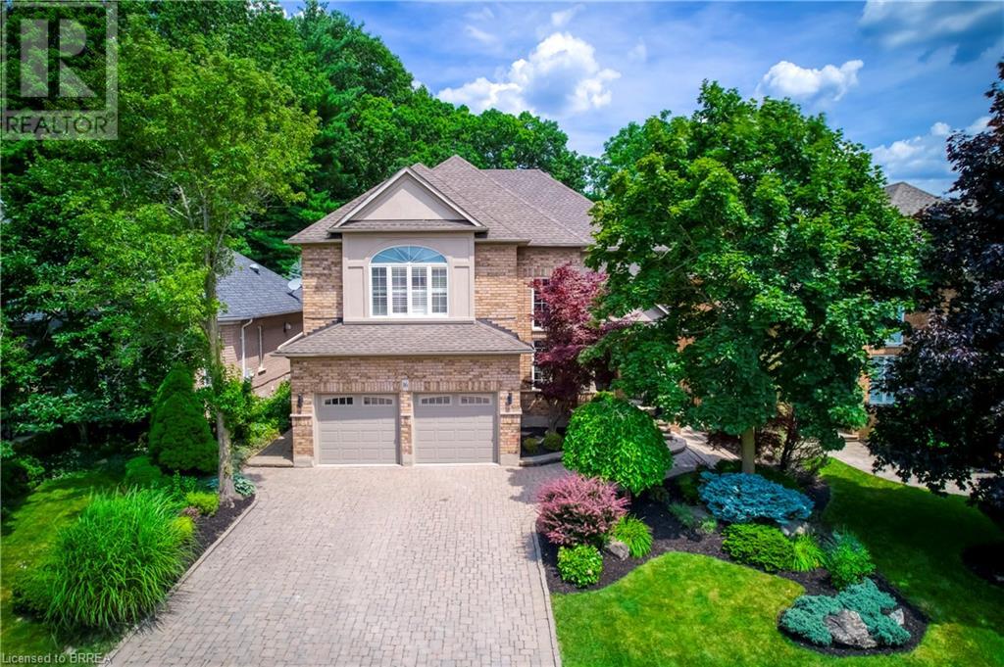26 Mckeen Street
Jarvis, Ontario
The Sequoia from Willik Homes Ltd, a 2166 sq-ft, 2-storey, 4-bedroom in the picturesque Jarvis Meadows. The open-concept layout welcomes you with a large windows and 9’ patio door that fills the space with natural light. This sets the stage for seamless entertaining and quality time with loved ones. Extend your living experience outdoors to the generously sized covered back deck, a perfect setting for outdoor relaxation and entertainment. Whether sipping morning coffee or hosting a summer barbecue, this space enhances the overall charm of the home. Retreat to the primary suite at the end of the day—a sanctuary designed for comfort and relaxation. A large walk-in closet ensures ample storage, while the ensuite bathroom dual sinks, quartz counters, and a beautifully tiled walk-in shower, offering a spa-like experience. Meticulous attention to detail and quality craftsmanship define The Sequoia, showcasing Willik Homes Ltd's commitment to blending style with functionality. This house awaits the right family to call it home—a space where elegance, comfort, and the joys of family life seamlessly converge. (id:59646)
611 Regent Street
Strathroy-Caradoc (Mount Brydges), Ontario
""""CLICK MULTI-MEDIA FOR 3D TOUR"""" PREMIUM PIE SHAPE DEEP LOT Banman Developments Newest Community "" Timberview Trails"" This is a FREEHOLD( No Condo fee) SEMI-DETACHED Split-level with 3 bedrooms, 3 bathrooms, With 2 CAR GARAGE and DRIVEWAY .JUST UNDER 2000 SQ FT, of Premium above ground floor space plus Basement, The Master suite is on its own level with Luxury Ensuite and massive walk in closet . Some of the features include granite throughout, hardwood throughout the main floor, ceramic tile, premium trim package. Rear deck as standard. This home is conveniently located near the community center, parks, arena, wooded trails and the down town, and is appointed well beyond its price point which include quartz countertops, hardwood throughout the main floor, tile in all wet areas, glass/tile showers, 9' ceiling. not to mention a Lookout basement with 9' Ceilings as well. Call for your Private showing today! (id:59646)
15 Pinto Court
Brantford, Ontario
Welcome to 15 Pinto Court, a stunning 2-storey home nestled in the popular Lynden Hills! This meticulously maintained residence boasts a blend of luxury & comfort for modern living both inside & out. As you approach the house, you're greeted by a charming exterior, featuring a combination of brick, hand-chiselled stone & a touch of siding, complemented by dormer windows & a peak that adds to its curb appeal. The manicured landscaping enhances the beauty of the property. Upon entering, the foyer welcomes you w Italian porcelain tile flooring, leading you into the heart of the home where hand-scraped engineered hardwood flooring flows seamlessly through the living room, dining room, & family room. Crown moulding & updated light fixtures add a touch of sophistication, while large windows flood the rooms w natural light. The kitchen is a chef's delight, featuring custom maple cabinetry, granite countertops & top-of-the-line SS appliances incl. a GE Profile stove w a double oven & a Bosch dishwasher. The island offers ample seating & additional storage, making it perfect for entertaining guests. Relax & unwind in the family room, where a cozy gas fireplace w a granite inlay & oak mantel creates a warm & inviting atmosphere. Patio doors lead out to the backyard oasis, complete w a wood deck, BI seating, & a luxurious in-ground pool surrounded by natural stone borders. Upstairs, the master suite offers a tranquil retreat w admirable laminate flooring, a walk-in closet, & a fully renovated ensuite bathroom featuring a shower insert & granite countertops. 2 additional bedrooms provide comfortable accommodation for guests, each boasting exceptional laminate flooring & ample closet space. The upper floor is complete w a 4-pc renovated bath w a custom vanity & granite countertops. The finished basement adds extra living space, w a rec room, den & 2-pc bath. Storage won't be an issue w the storage room equipped w ample cabinetry. Check out the feature sheet for more information! (id:59646)
338 Moorlands Crescent
Kitchener, Ontario
A very rare opportunity to call this magnificent property your home. This home of distinction abuts Sedgewood park and is situated on a sought after Cr. on a premium lot. Entering the home you will be greeted by a spacious two-story tall foyer and an architectural maple staircase with stylish runner (steel backed, squeek free) artistically making it's way all the way to the third level loft. The carpet free main floor (hardwood/tile) has a designer kitchen (Bosch Wall oven, two sinks, taller uppers) with large island overlooking the gorgeous living room (w/trayed ceiling) with fireplace, and rear wall of soaring oversized panel sliders leading to your composite deck/glass rail (w/ gas line for bbq) and wonderful views. The formal two-story dining room allows for plenty of entertaining. The second floor has 9ft ceilings just like the main floor and 8ft tall doors complete the look. The front bedroom has its own balcony. The primary bedroom with massive walk in closet provides a retreat from the day. The spa inspired ensuite with oversized shower (dual shower heads) and walk around soaker tub is accented with oversized windows. Here you will also find a large double vanity with make up counter. The finished third level loft with bar area will make for amazing movie nights and game days. For your added comfort, this level features a separate a/c unit that was an option by the builder. Off to the side is a private balcony overlooking the natural area of Doon and the park. The unfinished basement has approx. 9ft. ceilings, three oversized windows, and a 3 piece rough in. Giving you several options for finishing. The laundry is conveniently located on the main floor with a transom window allowing natural light in. Attention to detail was not spared in this home and it is the first offering on the market since purchased new. The garage floor has been finished with epoxy. This is a highly sought after neighbourhood providing very quick and convenient access to the 401. (id:59646)
9 John Street
Milverton, Ontario
Welcome to 9 John St in Milverton—a charming 3-bedroom, 1.5-bathroom home that perfectly balances character and convenience. Nestled on an expansive, beautifully landscaped lot, this property offers ample space for outdoor activities, gardening, or simply enjoying the fresh air. Step inside to discover a spacious main floor featuring a remodeled country-style kitchen and a large living room with an inviting open-concept layout. The home boasts new flooring throughout, adding a modern touch to its classic appeal. The generous primary bedroom includes double French doors leading to a large wooden deck, perfect for relaxation. Two additional sizable bedrooms are also located on the main floor, along with a stylishly remodeled bathroom. The basement offers excellent potential as an in-law suite, with a separate entrance and flexible layout options. The second level has the potential to accommodate two more bedrooms with some additional work. Recent upgrades include new basement windows, updated light fixtures, a new fence, and more, ensuring comfort and convenience in every corner of the home. Experience the perfect blend of old-world charm and modern amenities at 9 John St. Don't miss your chance to make this delightful house your new home! (id:59646)
182 Hollyridge Crescent
Kitchener, Ontario
Your new home awaits. Welcome to 182 Hollyridge cres. This immaculate 3 bedroom home boasts a modern interior with no carpets, featuring recently updated hardwood and luxurious marble floors throughout. The spacious living and dining areas features soaring vaulted ceilings, enhancing the sense of openness and airiness. Perfect for entertaining or relaxing with family. The kitchen has sleek quartz countertops, updated appliances, and ample storage space. Whether preparing everyday meals or hosting gatherings, this kitchen offers both functionality and style. Outside, the home continues to impress with a double car garage, a stamped concrete driveway, and a well-appointed deck overlooking the fenced yard. Recent updates include a new roof in 2021, ensuring peace of mind and maintenance-free living for years to come. Located in the highly sought after Highland West neighborhood, just minutes to the Boardwalk and Waterloo, this home not only meets but exceeds expectations. Don’t miss out—book your showing today! (id:59646)
2096 Bruce Rd 9 Road
Northern Bruce Peninsula, Ontario
This ~25 acre property is mostly hardwood trees and includes a main house and a bunkie! Whether you want to live in a quiet sanctuary of your own, grow your own veggies and raise chickens, or just want to be near tons of fishing spots, trails and the breathtaking scenery, this property is for you! The main house has 3 bedrooms with a second floor balcony - perfect to enjoy watching the sun rise and set, the main floor is spacious and great for cooking, entertaining and hanging out as the suns rays flood in. The kitchen has a new wood cooking stove, one that is a pleasure to cook on and is also a fabulous heat source! There is no shortage of storage, so running out of pantry space is not a problem you will have here! The 3 bedrooms upstairs are all a generous sizes and a full bathroom and laundry completes the main floor. Down the trail is a completely renovated guest house. If you've been thinking of a separate space for family, or a hunt camp, then you're in luck! This 1 bed, 1 bath additional residence is the perfect bonus space! It has 100 amps, its own septic, and EQ 36 infiltrator weeping tile. Wiarton is only 20 mins down the road and Owen Sound is 45 minutes, so all of your must have luxuries are just a short drive away! (id:59646)
4 - 32 Postma Crescent
North Middlesex (Ailsa Craig), Ontario
Welcome home to this striking end unit! This single-floor condo that is full of modern charm and features open concept living space. Within, you will find 3 spacious bedrooms, 3 baths and a fully finished basement with enough space that offers ample space, comfort and versatility. The kitchen boasts sleek quartz countertops and stylish wood cupboards as well as a luxurious appliances package. Throughout the home, indulge in the elegance of luxury vinyl flooring that provides durability and appeal. This residence seamlessly combines practicality with sophistication, presenting an ideal opportunity to embrace modern living at its finest in the heart of Ailsa Craig! *Property tax & assessment not set. Note: Interior photos are from a similar model and/or virtually staged as noted on photo & some upgrades/ finishes may not be included. (id:59646)
2 - 32 Postma Crescent
North Middlesex (Ailsa Craig), Ontario
Welcome home to this striking, single-floor condo that is full of modern charm and features open concept living space. Within, you will find 3 spacious bedrooms, 3 baths and a fully finished basement with enough space that offers ample space, comfort and versatility. The kitchen boasts sleek quartz countertops and stylish wood cupboards as well as a luxurious appliances package. Throughout the home, indulge in the elegance of luxury vinyl flooring that provides durability and appeal. This residence seamlessly combines practicality with sophistication, presenting an ideal opportunity to embrace modern living at its finest in the heart of Ailsa Craig! *Property tax & assessment not set. Note: Interior photos are from a similar model and/or virtually staged as noted on photo & some upgrades/ finishes may not be included. (id:59646)
102 Main Street S
Waterford, Ontario
INVESTORS, here is an opportunity to start or add to your investment portfolio, 3 residential units, located in Waterford, 3 separate hydro meters and water meters, boiler system for units 1&2's heat, owner pays heat for those units. Unit 1 (3 bedroom unit)is currently vacant so you can live in one and let the others help pay your mortgage or rent out all 3 units. New windows installed in unit 1 and freshly painted. New fridge and stove (2024). If rented tenant will pay water and hydro. New windows installed in unit 2 (2 bedroom unit) Fridge and stove supplied (new June 2023) the tenant pays water and hydro. Unit 3 (1 bedroom) pays all their own utilities, heat hydro and water. New windows installed in unit 3 (April 2023). Fridge and stove supplied. There are hardwood floors in the 2 storey units (1 & 2) There are 3 sheds for storage, one for each unit. The wiring throughout has been up dated. (id:59646)
2960 Kingsway Drive Unit# F007
Kitchener, Ontario
INS Market business for sale in Fairview Park Mall in Kitchener. This is the largest mall in Kitchener, high foot traffic, store is located close to food court, and has two entrances. This franchised INS Market has high monthly sale ($120K), Lotto ($75K), Tobacco ($35K). Total retail area 527 sqft, Sub lease with renewal option. Low royalties, full in store training will be provided, sales expected to increase further starting Sep with liquor sales. (id:59646)
245 Geddes Street
Elora, Ontario
Welcome to 245 Geddes Street, a breathtaking custom-built residence nestled in the vibrant heart of downtown Elora. This exquisite home built in 2021 showcases unparalleled craftsmanship and premium finishes at every turn. Natural light floods the interior, accentuating the luxurious heated flooring in the bathrooms and foyer, and the elegant engineered hardwood throughout. Solid wood privacy doors open to reveal a spacious kitchen, adorned with high-end appliances, quartz countertops, and a generous island perfect for entertaining. Adjacent to the kitchen, the charming dining room and inviting family room, featuring a striking gas fireplace, create a warm and welcoming atmosphere. Upstairs, the residence offers three generously sized bedrooms, a convenient laundry area, a stylishly appointed bathroom, and a sumptuous primary suite complete with a walk-in closet and a spa-like ensuite. The finished basement, with its 9-foot ceilings, provides additional living space including an extra bedroom currently set up as a home gym, a versatile rec room, ample storage, and a luxury three-piece bathroom. Outdoors, a large covered front porch, mature trees, and a low-maintenance landscaped yard invite relaxation and enjoyment. With C4 zoning, this property offers a wealth of possibilities. This showpiece home can come furnished, and a great rental possibility! This is Downtown Elora's best kept secret, perfectly tucked away from view of the street. Experience this exceptional home for yourself—schedule your private tour today! (id:59646)
2096 Bruce Road 9
Northern Bruce Peninsula, Ontario
This ~25 acre property is mostly hardwood trees and includes a main house and a bunkie! Whether you want to live in a quiet sanctuary of your own, grow your own veggies and raise chickens, or just want to be near tons of fishing spots, trails and the breathtaking scenery, this property is for you! The main house has 3 bedrooms with a second floor balcony - perfect to enjoy watching the sun rise and set, the main floor is spacious and great for cooking, entertaining and hanging out as the suns rays flood in. The kitchen has a new wood cooking stove, one that is a pleasure to cook on and is also a fabulous heat source! There is no shortage of storage, so running out of pantry space is not a problem you will have here! The 3 bedrooms upstairs are all a generous sizes and a full bathroom and laundry completes the main floor. Down the trail is a completely renovated guest house. If you’ve been thinking of a separate space for family, or a hunt camp, then you’re in luck! This 1 bed, 1 bath additional residence is the perfect bonus space! It has 100 amps, its own septic, and EQ 36 infiltrator weeping tile. Wiarton is only 20 mins down the road and Owen Sound is 45 minutes, so all of your must have luxuries are just a short drive away! (id:59646)
2096 Bruce Road 9
Northern Bruce Peninsula, Ontario
This ~25 acre property is mostly hardwood trees and includes a main house and a bunkie! Whether you want to live in a quiet sanctuary of your own, grow your own veggies and raise chickens, or just want to be near tons of fishing spots, trails and the breathtaking scenery, this property is for you! The main house has 3 bedrooms with a second floor balcony - perfect to enjoy watching the sun rise and set, the main floor is spacious and great for cooking, entertaining and hanging out as the suns rays flood in. The kitchen has a new wood cooking stove, one that is a pleasure to cook on and is also a fabulous heat source! There is no shortage of storage, so running out of pantry space is not a problem you will have here! The 3 bedrooms upstairs are all a generous sizes and a full bathroom and laundry completes the main floor. Down the trail is a completely renovated guest house. If you’ve been thinking of a separate space for family, or a hunt camp, then you’re in luck! This 1 bed, 1 bath additional residence is the perfect bonus space! It has 100 amps, its own septic, and EQ 36 infiltrator weeping tile. Wiarton is only 20 mins down the road and Owen Sound is 45 minutes, so all of your must have luxuries are just a short drive away! (id:59646)
5 Mcgill Street
Ripley, Ontario
Step into your dream home! This stunning 3-bedroom, 2-bathroom gem offers an array of top-notch features. The heart of the home is the renovated main floor kitchen and living room, showcasing a stylish open-concept design perfect for entertaining. The spacious and sunlit living room is a welcoming haven, while the large main floor laundry/bathroom adds convenience and extra storage. Directly below the living room, the finished rec room is a versatile space for a playroom, home gym, or cozy retreat. Nestled in a tranquil, low-traffic neighborhood, this home's exterior is equally impressive. Surrounded by mature maple and walnut trees, the backyard is a private oasis, fully enclosed in 2020 with a 6-foot wooden fence. It features a handy door for easy access and a large double-door opening, perfect for moving larger equipment. The roof, upgraded in 2019 with proper ventilation and insulation, ensures year-round comfort. In 2023, the heating system was upgraded from propane to natural gas, providing efficient and cost-effective warmth. Families will love the unbeatable location, with an elementary school just a two-minute walk away within the subdivision. This home blends modern amenities with natural beauty and community convenience. Don’t miss out on this incredible opportunity! (id:59646)
80 Bridge Street E Unit# 408
Tillsonburg, Ontario
Exceptional Condo on the 4th Level of Tillson Landing! This 2 bedroom, 2 bathroom condo is open concept living with some great upgrades including crown moulding, granite counters, hardwood floors and tile on the balcony! Upgraded carpet in the primary bedroom and a 3PC ensuite bathroom! All rooms are generously sized and the open concept makes its feel like home! There is in unit laundry. A lovely covered balcony to enjoy the views from the 4th floor. The building offers many amenities including a library, party room, exercise room, car wash and underground parking. All this and conveniently located to Downtown Tillsonburg, Lake Lisgar and most of Tillsonburg's amenities! (id:59646)
252 Glencairn Avenue
Hamilton, Ontario
Welcome to 252 Glencairn Ave in Hamilton, a 3-bedroom home with excellent potential. This property is ready for your personal touch and renovation ideas. The main level features a comfortable living space, a kitchen awaiting your updates, and a conveniently located main floor bedroom. Upstairs, you’ll find two additional bedrooms, offering privacy and flexibility for your family’s needs. The home also includes a detached garage, perfect for extra storage or a workshop, and a spacious backyard that’s ready for your landscaping or outdoor entertaining plans. Situated in a family-friendly neighborhood, this property is close to essential amenities like shopping centres, grocery stores, and various dining options. Nearby parks provide great opportunities for outdoor activities, while well-regarded schools make it an ideal location for families. With easy access to public transportation and major highways, commuting is simple and convenient. Whether you're a first-time homebuyer looking for a renovation project or an investor seeking a property with great potential, 252 Glencairn Ave offers a unique opportunity to create the home you've always wanted. (id:59646)
4 Titan Court
Dutton/dunwich (Dutton), Ontario
Introducing a newly built, all-brick bungalow located in a quiet, developing neighborhood. This expansive home offers 2100 square feet of living space on the main floor alone. It boasts a double-door entry leading into a spacious interior with an impressive 11-foot ceiling height and 8-foot doors, enhancing the sense of space and luxury. The main floor features two bedrooms and two washrooms, designed with high-quality finishes including engineered hardwood for a modern and comfortable living experience. The property is carpet-free, adding to its appeal and ease of maintenance. The basement, while currently unfinished, holds the potential for a separate unit with two bedrooms, two washrooms, a full kitchen, and a living room. It has a side entrance and separate washer and dryer, offering an excellent opportunity for rental income or an in-law suite. This property presents a unique opportunity for those seeking a blend of style, comfort, and potential in their next home. (id:59646)
3211-3217 King Street E
Kitchener, Ontario
Excellent location and rare, as zoning R9/RES-7 for High Rise density multiple residential and Non residential. Floor Space Ratio 4.0 which allowing around 216,900 sq. ft. flooring space with following other zoning conditions. site in King Street East, Kitchener. - Location offers excellent amenities within walking distance to Fairview Mall. Quick access to the expressways 7, 8, and 401. - Serviced with municipality Water, sewage, Hydro, and Gas. - A house on the property to be taken down by the buyer. - Survey 2020, and Phase 1 Environmental Site assessment 2011 are available. - List of permitted uses is available. (id:59646)
27 Schneider Avenue
Kitchener, Ontario
Vacant main-foor unit for owner-occupiers ~~ This multi-residential property in Victoria Park is an award winner that perfected every detail. With a quiet location on Schneider Avenue, this property impresses from the first glimpse with its beautiful landscaping, soft yellow brick, crushed brick and cobblestone laneway, wrap-around covered porch, mature walnut trees, and backyard coach house. There is so much to appreciate and take in from this Mike Wagner Heritage Award recipient, for commitment to the conservation of the City of Kitchener's cultural heritage resources, that by the time you take your first step inside the front door you know you've found something special. Extensively and carefully renovated and restored('11-12), 27 Schneider took new form under the owner's vision to create three additional quality rental units to complement the owner's main-floor unit. Inside the main unit, sense the owner's passion for period appropriate finishes, quality, and design with an open floorplan that is home to hardwood oak flooring, woodclad architectural windows, crown mouldings and wood milled baseboards, gas fireplace with built-ins, exposed brick wall, in-floor bathroom heating, and much more brought to life by designer Lorelie Ratz. Enjoy the remarkable custom kitchen with JennAir appliances including built-in oven and gas stovetop, Cambria Quartz counters, two-tier cabinets to the ceiling with crown moulding, and extended pantry. It is a real delight! Relax in the primary bedroom with its old-walnut views, exposed-brick and transom window as reminders of the past, walk-in closet, and spa-like ensuite with heated floors, glass shower, rich finishes, and natural light through the private frosted glass windows. Initially built in 1880 and owned by the Joseph Schneider family, the property has been given its renewal. With three additional units that have received careful updating, and tenants that treat it like their own, this property offers great peace of mind. (id:59646)
303a St Andrew Street E
Fergus, Ontario
Build your own dream home on this 55' x 115' residential building lot with mature trees just steps to downtown Fergus and the Grand River. These opportunities do not come along often and are in demand, this one will not be around too long. (id:59646)
3289 Sixth Line Unit# 1, 2, 3
Oakville, Ontario
Rarely offered investment opportunity!!! One-of-a-kind! 3 in 1 Live/Work in Oakville. Unit 1: 2120 sq ft. 3 bedrooms plus den. 2.5 baths. 2 big balconies. One car garage + driveway parking. Unit 2: 2180 sq ft. 3 bedrooms plus den. 2.5 baths. 2 big balconies. One car garage + driveway parking. Unit 3: Commercial/Multi-Use (spans the width of both Townhouses) 1170 sq ft. One car garage plus driveway parking. This provides an excellent opportunity to live in one unit and generate income from the 2 other units. This is also perfect as a multi-generation home while generating additional income from the commercial space or using the commercial space for family business. With the very spacious and well-laid out townhomes, an equally appealing option is to generate income from the rental of the 3 separate units. This amazing property has a huge potential for future appreciation! Fantastic, easily accessible, and excellent location! ***Assignment Sale*** (id:59646)
16 Sweetman Drive
Dundas, Ontario
Own a piece of paradise, luxury living at its finest in this established area an updated home nestled within the tranquil town of Dundas, quiet streets surrounded by conservation parks and the prestigious Dundas Golf & Curling Club. Boasting 3 oversized bedrooms, the large 3rd room can be converted into two (w/original builder plans), including a primary suite with stunning views of the solar heated pool and 16th green, this residence offers his and hers walk-in closets, and heated ensuite floors with a 3x6 walk-in rainfall shower. Enjoy outdoor living, step onto the raised glass railing deck where you can sip your morning coffee amidst the quiet backdrop of nature. Enjoy sun-filled spaces with large windows throughout and 18ft ceilings, a chef's kitchen, main floor office, updated bathrooms, and two gas fireplaces. With a potential in-law suite in the basement, complete with a full kitchen and walk-out access, plus newer HVAC systems, this home seamlessly blends luxury and functionality. Outside, You can enjoy the lush greenery, secluded sitting areas with landscaped lighting and in-ground sprinkler system. Don't miss your chance to own this sweet property! (id:59646)
13055 Fourth Line Line
Nassagaweya, Ontario
Welcome to this stunning 3+1 bedroom raised bungalow set on a sprawling 2-acre lot in the serene countryside of Milton. This beautiful property perfectly combines luxury and comfort, making it an ideal retreat for those seeking tranquility. Upon entering, you're welcomed by a spacious, light-filled foyer that introduces the home's inviting atmosphere. The main level boasts a master suite that serves as a true sanctuary, featuring a luxurious ensuite bathroom. This spa-like space includes a large skylight, a walk-in shower, and a freestanding soaker tub, providing the ultimate relaxation. Two additional bedrooms on this level are generously sized, offering ample space for family and guests.The heart of the home is the expansive kitchen, designed to delight even the most discerning chefs. It features dark quartz countertops, a spacious U-shaped counter that provides plenty of workspace. Adjacent to the kitchen is a large dining room with sliding patio doors that open onto the deck, perfect for enjoying meals with a view or easy access to outdoor dining. The lower level is designed for relaxation and entertainment. It includes a cozy family room with a wood-burning fireplace, ideal for chilly winter evenings. A wet bar adds an element of sophistication, making this space perfect for hosting. Additionally, this level features a fourth bedroom that can also function as a home office, along with a three-piece bathroom with a large shower. Outside, the expansive backyard offers a four-season greenhouse with its own wood-burning fireplace, a well-maintained chicken coop, and a deck area with endless possibilities. The double car garage with tandem parking provides ample space for vehicles and storage.This property is more than just a house; it's a lifestyle, offering a unique blend of space, luxury, and rural charm in the heart of Miltons countryside (id:59646)


