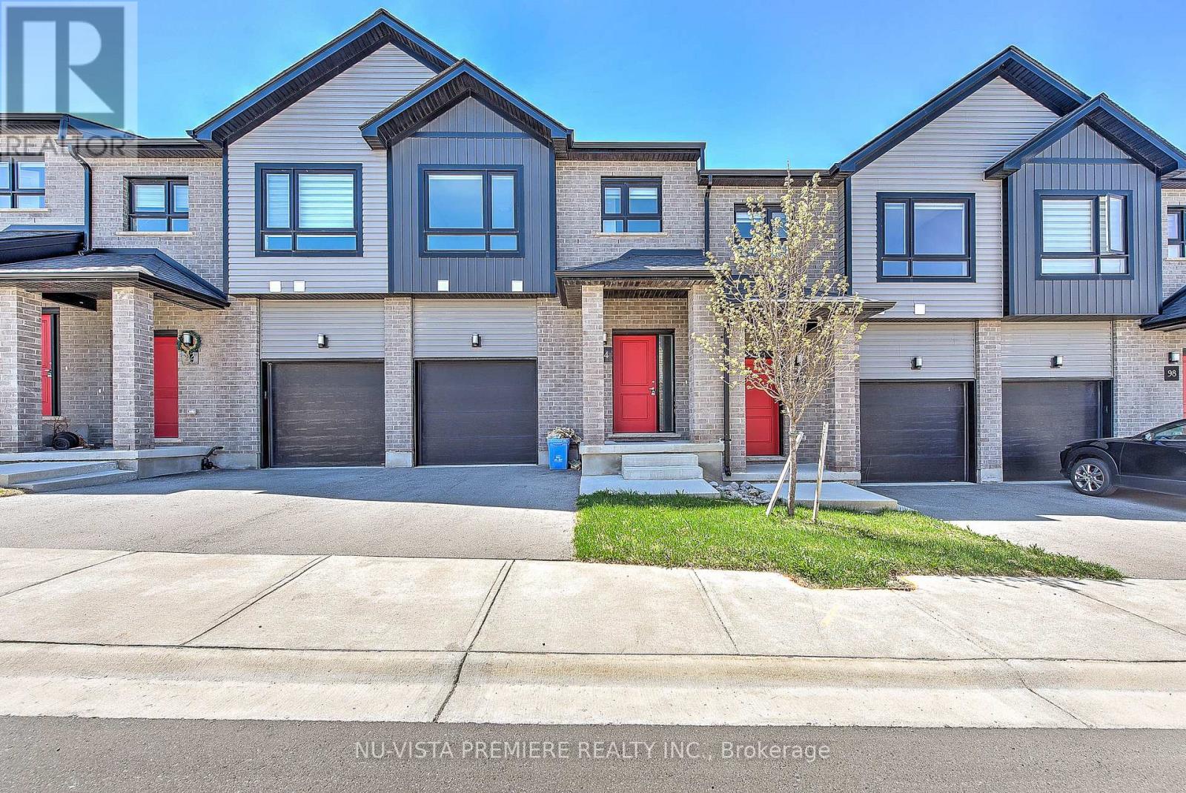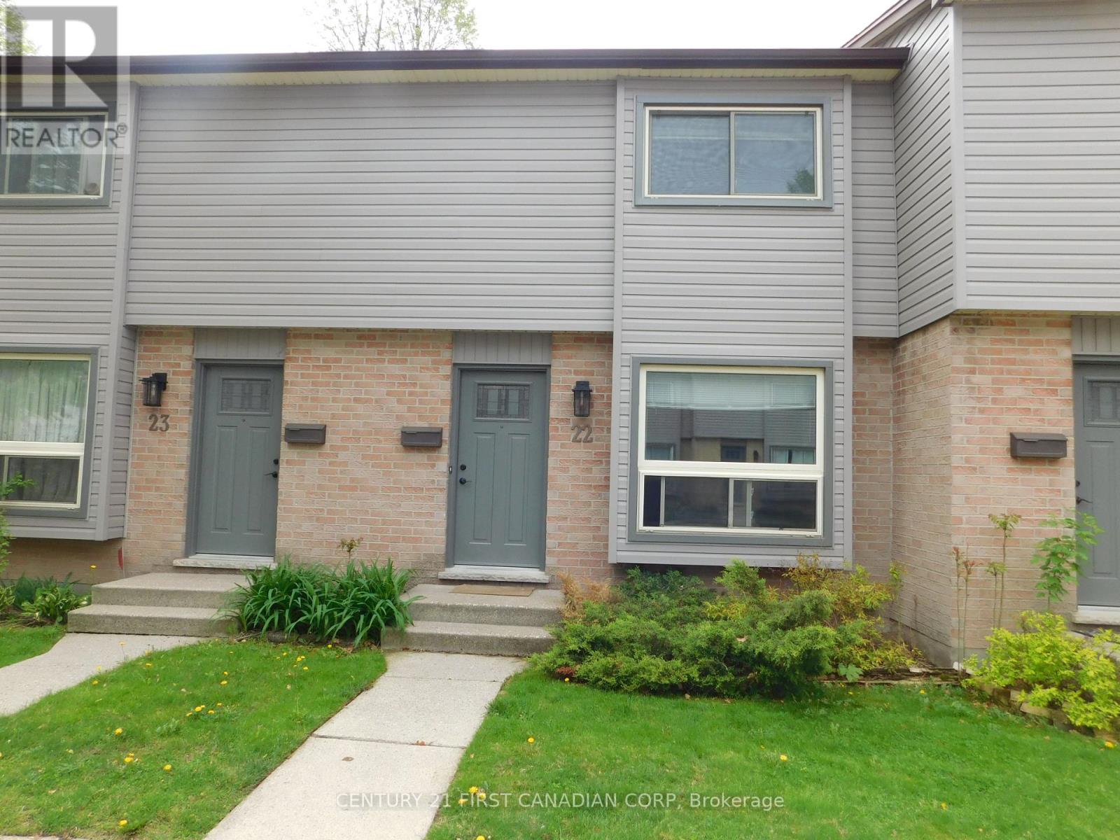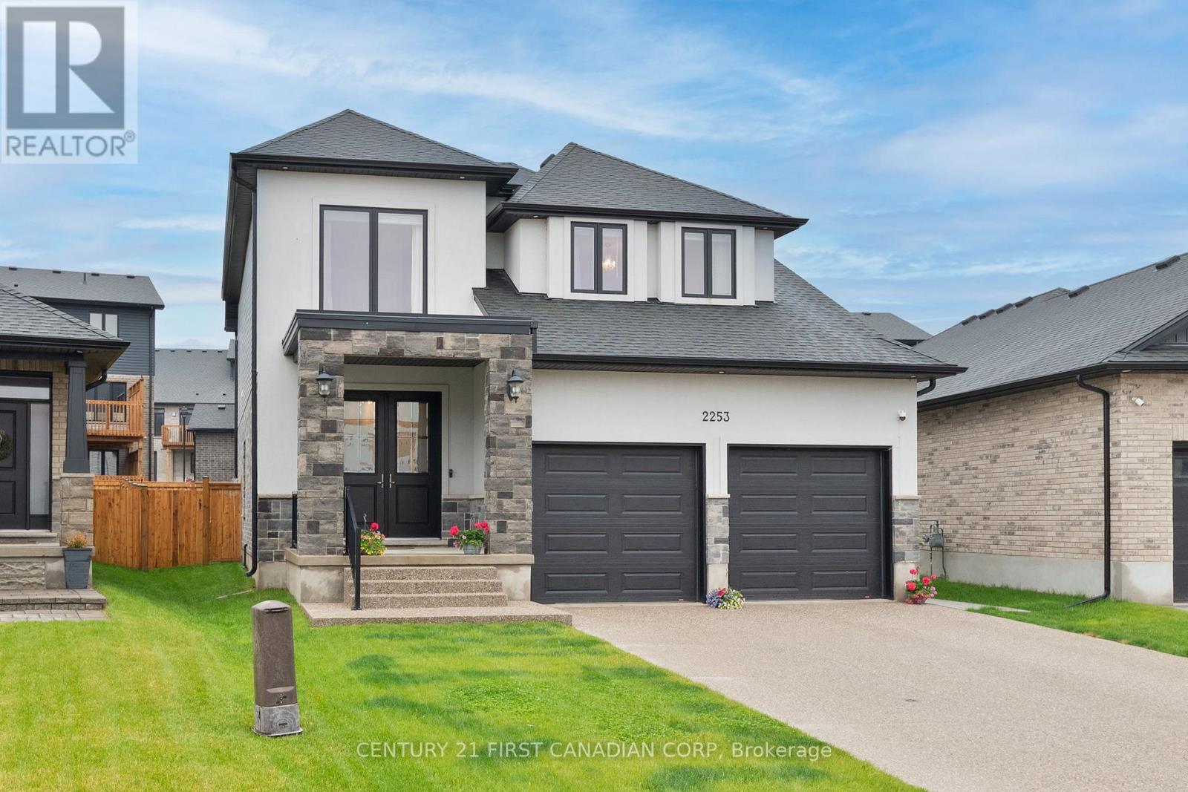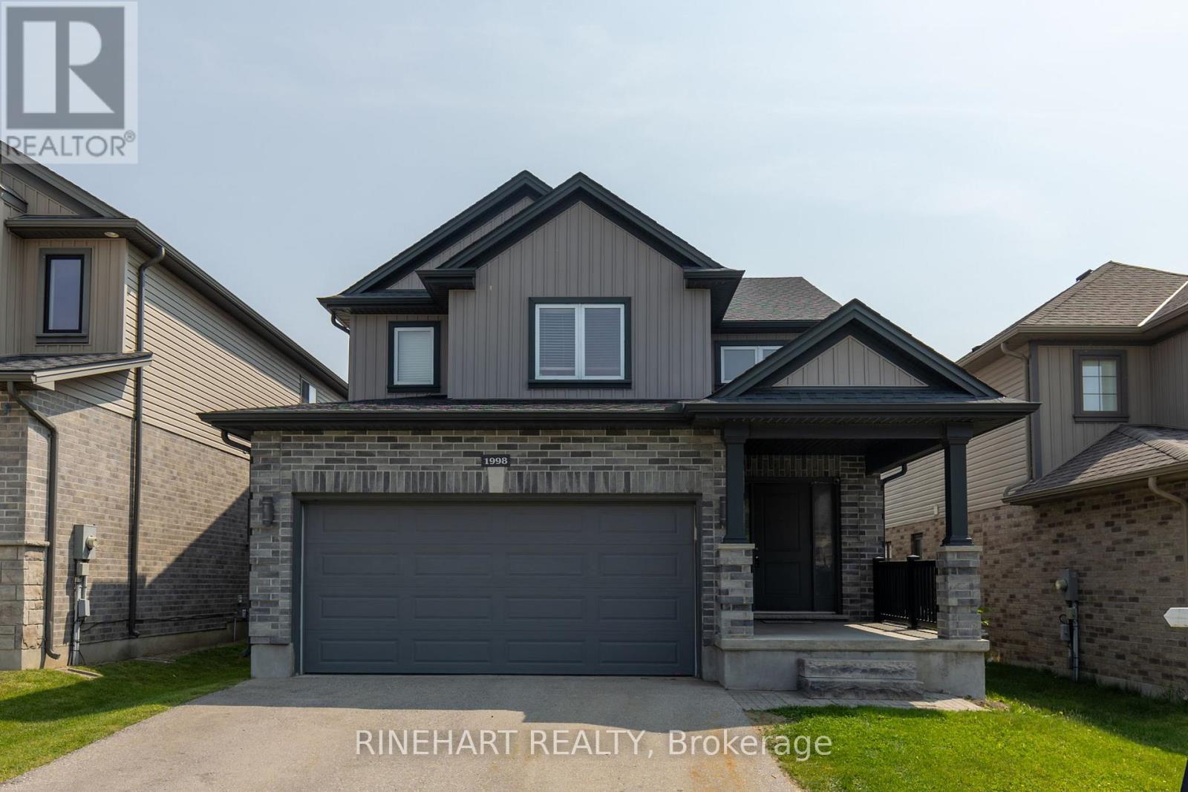1984 Jubilee Drive
London North (North E), Ontario
Welcome to your dream home where pride of ownership and stylish living come together in perfect harmony. Nestled on a quiet, family-friendly street in highly sought-after Northwest London, this beautifully maintained raised ranch offers the perfect blend of comfort, function, and modern flair. Step inside to discover a bright, open-concept great room with gleaming hardwood floors and oversized windows that fill the space with natural light. The showstopper kitchen has been thoughtfully renovated with quartz countertops, sleek stainless steel appliances, custom cabinetry, and generous storage - designed for both everyday living and effortless entertaining. The upper-level flex space is bathed in light and ideal for a home office, cozy family room, or play area - customize it to suit your lifestyle! Downstairs, the fully finished lower level offers even more living space with a warm and inviting gas fireplace, Three spacious bedrooms, and a full 4-piece bath - perfect for guests, teens, or multi-generational living. Step outside to your private backyard oasis, complete with a large entertaining deck, lush landscaping, full fencing, and your very own greenhouse a serene space to enjoy your morning coffee or evening gatherings under the stars. Move-in ready with premium finishes throughout - this home checks all the boxes! Unbeatable location - walk to top-rated schools, parks, and the vibrant Hyde Park shopping and dining district. It is a must see!! (id:59646)
237 Mcmahen Street
London East (East G), Ontario
HOME BASED BUSINESS SPACE! Live where you work, and love where you live. This home makes it all possible. This bright, modern, two-storey home features 3 bedrooms, 4 (3.5) bathrooms home, finished lower, over 1700 square feet above grade with a versatile hair salon space (Seller has business permit), making it perfect for running a home-based business. The salon is currently positioned directly inside front door (designed as dining area). Salon space can be used for any home based business or easily converted back to dining/living room depending on your needs. Tucked in a prime location near Carling Heights Optimist Community Centre, McMahen Park, shopping, restaurants, and with quick access to Western University and Fanshawe College, the convenience here is unbeatable. Second floor offers sun-filled primary bedroom, includes a walk-in closet, ensuite, and a south-facing balcony with views of McMahen Parks treetops. Main floor; kitchen opens to private backyard with large custom 12' by 19' deck overlooking lush gardens, green space, with NO REAR NEIGHBOURS.The Gazebo offers the perfect shaded spot to relax in the sun with privacy. Main floor shines with hardwood floors throughout and a spacious great room with cathedral ceilings and a dramatic Venetian-style window filling the space with natural light. The neutral paint palette and abundance of windows make every room feel warm and inviting. Finished lower and future potential for a fireplace (in great room). Lovingly maintained by its original owner. This home is clean, bright, modern, and full of opportunity. First time on the market with a double car garage. Ideal for families, first-time buyers, or entrepreneurs wanting to live and work in the same space. (id:59646)
1874 Fountain Grass Drive
London South (South B), Ontario
Welcome to this stunning 4-bedroom, 4.5-bathroom home in one of the city's most desirable neighbourhoods, just moments from the vibrant West 5 community offering dining, entertainment, and a strong community feel. The thoughtfully designed layout includes a second bedroom with a private ensuite, plus a Jack & Jill bathroom connecting the 3rd and 4th bedrooms. The primary suite boasts a luxurious bathroom with a curbless shower and elegant soaker tub. The upgraded kitchen features extended cabinetry, a 36" Frigidaire Professional induction range, and a butlers pantryperfect for entertaining. The main floor also offers a spacious mudroom with ample storage which connects to the double garage for practical everyday living and a bright and elegant office with vaulted ceilings. The finished basement adds versatile space with a large family room equiped with a murphy bed, full bathroom, and a dedicated gym area. Step outside into the backyard oasis designed for carefree living: fully hardscaped with a private patio area complete with an outdoor TV setup, a fiberglass saltwater pool (2024), and a relaxing hot tub (2024). This exceptional home offers both comfort and lifestyleinside and out. (id:59646)
96 - 1820 Canvas Way
London North (North B), Ontario
Welcome to this charming 3-bedroom, 2.5-bathroom freehold townhome, offering a perfect blend of modern living and convenience. The open-concept main floor features bright, airy living and dining spaces, ideal for both entertaining and daily life. The well-designed kitchen is equipped with sleek quartz countertops and ample cabinetry, creating a stylish and functional cooking space. Upstairs, the spacious primary bedroom is a true retreat, complete with a walk-in closet and a luxurious ensuite bathroom featuring a glass-tiled shower and double sinks. Two additional well-sized bedrooms share a full bathroom complete with elegant quartz countertops. The laundry room adds an extra layer of convenience to your daily routine making chores a breeze. A main floor powder room is perfect for guests. The property also includes a spacious unfinished basement, offering incredible potential to create additional living space. This home offers added privacy and extra natural light. Ideally located in a desirable neighborhood, this townhome offers a great combination of modern features, potential for future expansion, and a comfortable living space with a stunning view of the storm water pond from your back yard. (id:59646)
3000 Roger Stevens Road
Ottawa, Ontario
Welcome to this unique Country Estate property located just 30 minutes South of Downtown Ottawa, so thoughtfully developed it is in a class of its own! This property would make for a great spot for your business and/or to build family dreams. Enjoy ultimate privacy and the fresh country air! Situated in the middle of this 102 acre estate, at the end of the treed laneway and beside 'Stevens Creek', you will find a stunning 1990 custom built Stone home! The home combines the timeless character of a heritage stone home with the comfort and efficiency of modern construction! Three key features include: 1. A very spacious country kitchen with balcony overlooking the creek - great for entertaining; 2. A walk-out basement with a stone fireplace, family room and a large office/studio with a separate entrance; 3. A large master bedroom with a walk-in closet and ensuite bathroom. There are approximately 63.5 cultivated acres that have been systematically tile drained. These acres are mostly made up of a very productive Grenville Loam soil that is suitable for many high value uses: cash crop, market garden, orchard, grass-fed livestock etc.! 33.5 of the cultivated acres are located South of the Creek, and are accessed from the Pierce road frontage. On the South side of the Creek you will also find a beautiful 12 acre hardwood forest with many mature trees, great for walking trails or hunting, as well as an additional 11.5 acres that could be turned into farmland. The property offers lots of room for your hobbies or business with 3 outbuildings, including a 120' x 40' drive-shed, and a large yard for parking. A bonus feature is the bunkie that is nestled down by the creek! If you are looking for a country estate in close proximity to Ottawa, look no further! (id:59646)
22 - 253 Taylor Street
London East (East C), Ontario
Affordable Townhome perfect for first home buyers, students and investors, located in a desirable area close to all amenities, Western University and Fanshawe college. Updated exterior facade, front and back doors in a Well maintain subdivision. Exclusive parking in front of the unit plus lots of visitor parking. Living and dining with laminate flooring, patio door from kitchen to private patio. Second floor with huge primary bedroom plus two good size bedrooms and two bathrooms. Basement is finished with a big recreation room and laundry room with storage. Water is included in condo fees. (id:59646)
61 - 1100 Byron Baseline Road
London South (South K), Ontario
Welcome to 1100 Byron Baseline Rd, Unit 61 a well-maintained bungalow-style condo with a finished walk-out basement, offering 1,672sq ft of total living space in sought-after Byron.The main level features two bedrooms, including a primary with private ensuite, a second full bathroom, main-floor laundry, and a bright, open living space. The living room has large windows, a cozy gas fireplace and a view to the kitchen which has loads of storage & counter space. From the kitchen walk out to a private covered balcony ideal for quiet mornings or evening breaks. Downstairs, the walk-out basement includes a third bedroom, third full bathroom, and a large rec room with direct access to the patio and green space. Perfect for guests, in-laws, or added privacy. Additional features include a single-car garage, updated flooring & paint throughout and low-maintenance living in a quiet, well-managed community. Close to Springbank Park, trails, and riverfront paths and minutes from Byron Village shops, groceries, and restaurants. Whether you're downsizing or looking for single-floor living with bonus space, this home delivers functionality, space, and location in one clean package. (id:59646)
622 St James Street
London East (East C), Ontario
Charming All-Brick 1.5-Storey Home on a Quiet Tree-Lined Street in London, Ontario. Welcome to 1613 sq ft of well-maintained living space in this inviting 3-bedroom, 3-bathroom all-brick 1.5-storey home-nestled on a quiet, tree-lined street just minutes from all major amenities. As you enter, you're greeted by a spacious formal living and dining room-perfect for everyday comfort or hosting guests. The cozy living room features a gas fireplace, adding warmth and charm to the heart of the home. The updated eat-in kitchen boasts sleek appliances and is seamlessly connected to a charming solarium with newer windows-offering a bright, tranquil space to enjoy your morning coffee or unwind with a view of the beautifully landscaped backyard and garden shed. The main floor also features a convenient 3-piece bathroom and a main-floor bedroom, ideal for those seeking single-level living or a guest room. Upstairs, you'll find a 2-piece bathroom and the two bedrooms, each enhanced by natural light from classic dormer windows. The finished basement extends your living space with a generous rec room and a 3-piece bathroom, making it perfect for guests, teens, or a home office. Thoughtful upgrades throughout the home include newer windows, a newer furnace, and central air conditioning, ensuring energy efficiency and year-round comfort. Additional features include a single-car garage and an oversized driveway that fits up to 5 vehicles, offering ample parking and storage. The timeless all-brick exterior, mature lot, and quiet location make this home a rare find. Ideally located close to schools, parks, shopping, public transit, and everyday essentials, this home is move-in ready. Don't miss your chance to own this warm, well-kept home in a peaceful, convenient London neighborhood-book your private showing today! (id:59646)
2506 - 323 Colborne Street
London East (East K), Ontario
Welcome to this very functional 2-bedroom, 2-bathroom condo in the vibrant heart of downtown London! This unit spans over 1000 square feet, blending style with ultimate comfort. Step out onto your south-facing patio and soak in the views.Enjoy the convenience of in-suite laundry and peace of mind with your private, secure underground parking. The building boasts an array of exceptional amenities, including tennis courts, a pool, a well-equipped exercise gym, and a party room.Some photos have been virtually staged to showcase the full potential of this incredible space. Don't miss this rare opportunity to embrace a lifestyle of comfort and convenience in a prime downtown location! (id:59646)
2253 Linkway Boulevard
London South (South A), Ontario
Nestled in the heart of South London, this stunning custom-built 4-bedroom home offers the perfect blend of contemporary design, comfort, and community. Thoughtfully designed with modern families in mind, the home is located within a well-connected and culturally rich neighborhood just moments from green spaces, local shops, excellent schools, and transport links.Inside, you'll find a bright and airy open-plan living area, with large windows that flood the space with natural light. The spacious kitchen features high-end appliances, sleek cabinetry, walk in pantry and a spacious quartz island perfect for entertaining. Upstairs, four generously sized bedrooms include a luxurious principal suite with built-in wardrobes and a private en-suite spa like bathroom. Upgrades include exposed aggregate concrete driveway, oversized insulated garage, extra pot lights throughout, wainscotting in foyer, tall baseboards, interior and exterior speakers, fenced yard, covered concrete patio and extended sitting area perfect for entertaining This one-of-a-kind property combines modern craftsmanship with urban convenience, offering a rare opportunity to own a distinctive home in one of South Londons most dynamic and welcoming neighborhoods. (id:59646)
1998 Gough Avenue
London North (North C), Ontario
Welcome to 1998 Gough Avenue, a stunning two-storey home in the heart of Stoney Creek, one of North London's most sought-after communities. Perfectly positioned within walking distance to amenities and top-rated schools, this home offers an ideal setting for family living. Step inside and appreciate the elegant, modern interior finished with rich dark accents for a moody, luxurious feel. New flooring runs throughout the main floor, complementing the bright and spacious layout. The kitchen is thoughtfully designed for a chef, featuring a quartz countertop, large centre island with stools for casual dining, stainless steel appliances, and ample cabinet space. The adjacent dining area is perfect for family meals and entertaining, with convenient access to the backyard for easy indoor-outdoor living. The living room provides a cozy space to relax or host guests, complete with a gas fireplace and sleek wall-mounted TV. A main floor laundry room and stylish powder room complete this level. Upstairs, you will find four spacious bedrooms with generous closet space. The primary suite boasts a large walk-in closet and private ensuite with a modern glass shower. One additional bedroom also features a walk-in closet, and a full 4-piece bath serves the remaining bedrooms. The basement is framed and ready for your finishing touches, complete with a 3-piece bathroom rough-in. Whether you envision a recreation room, home gym, or extra living space, the potential is endless. Outside, enjoy summer evenings in your fully fenced backyard, complete with a 16x32 walk-out deck and a gazebo for shaded relaxation. All appliances are included, and the double car garage with inside access to the mudroom adds additional convenience. This home is move-in ready in a prime location close to shopping, schools, parks, and more. A fantastic opportunity for anyone looking to settle in a growing, family-friendly neighbourhood! Don't miss out and book your showing today! (id:59646)
750 Hickorystick Key
London North (North R), Ontario
Stunning custom-built 5-bedroom home in sought-after North London neighbourhood. Welcome to your dream home, 750 Hickorystick Key! Nestled in one of North London's most desirable communities, this exquisite 5-bedroom, 4-bathroom custom-built residence offers the perfect blend of luxury, comfort, and privacy. Step inside to discover a thoughtfully designed floor plan featuring gleaming hardwood floors, built-in speakers throughout, and exceptional craftsmanship that speaks to pride of ownership at every turn. The heart of the home is the luxury kitchen, boasting high-end finishes, top-of-the-line appliances, butlers kitchen, pantry and an open-concept layout ideal for entertaining. Retreat to the fully finished basement, where a spacious games room offers endless possibilities for family fun or entertaining guests. Outside, your own private oasis awaits. Enjoy the super private backyard, complete with a beautiful hot tub and a covered pavilion, perfect for relaxing or hosting outdoor gatherings all year round.This one-of-a-kind home is tucked away on a quiet street in a prestigious enclave, offering tranquility without sacrificing convenience. Don't miss this rare opportunity to own a truly exceptional property. Schedule your private viewing today! (id:59646)













