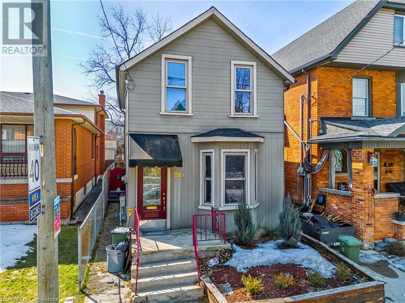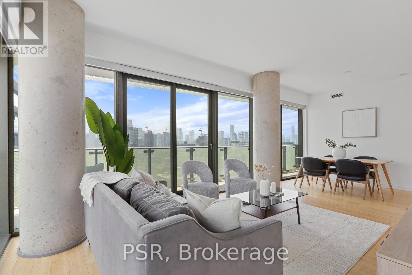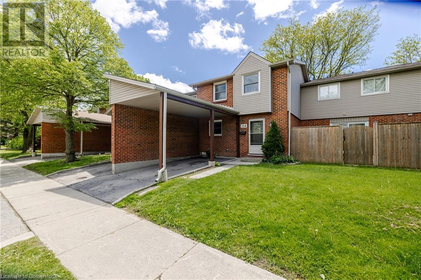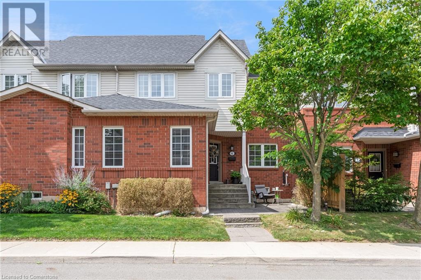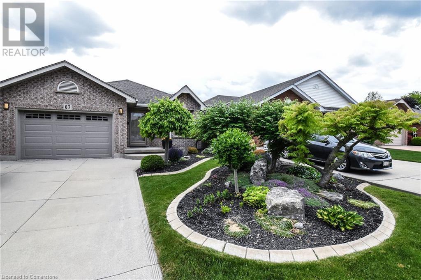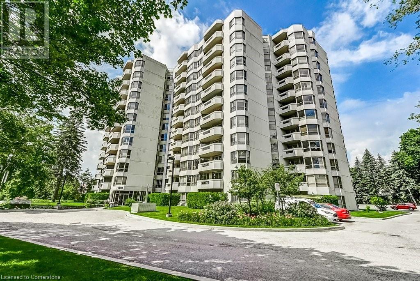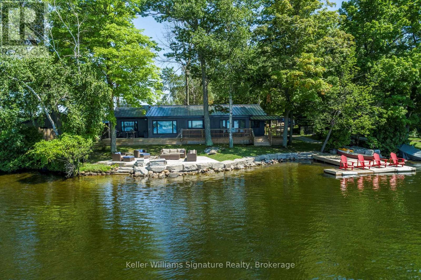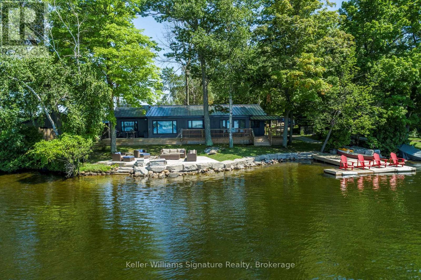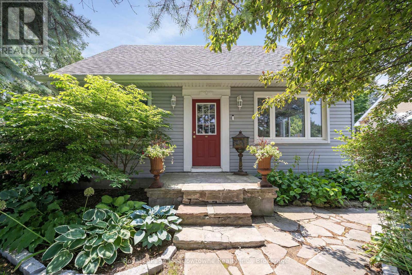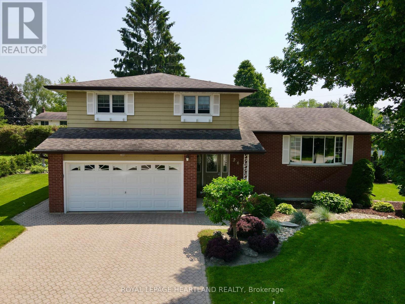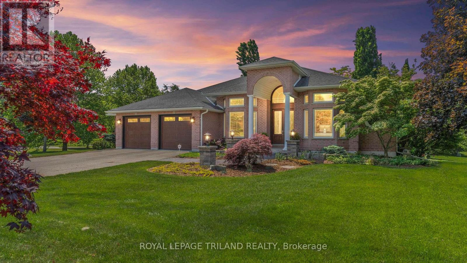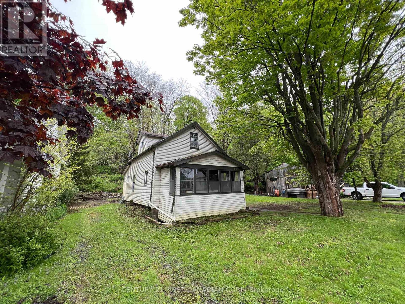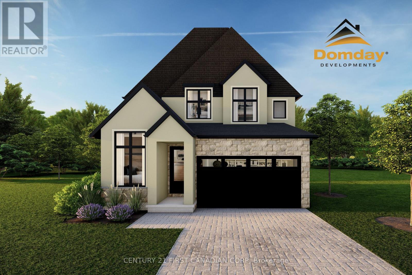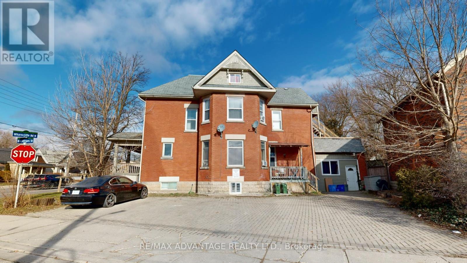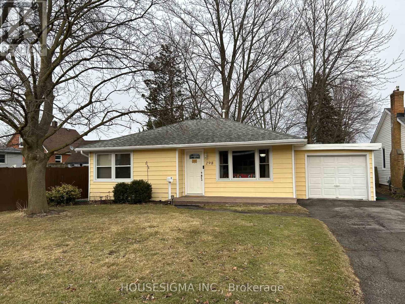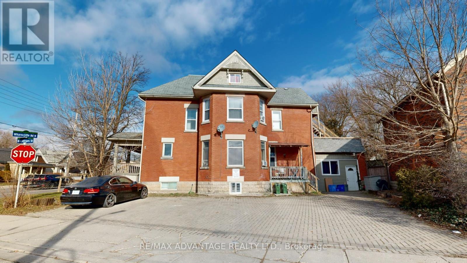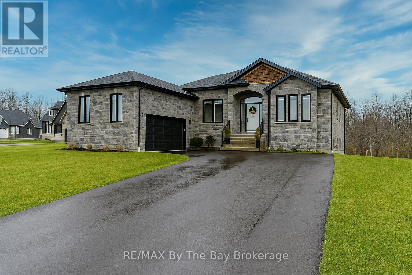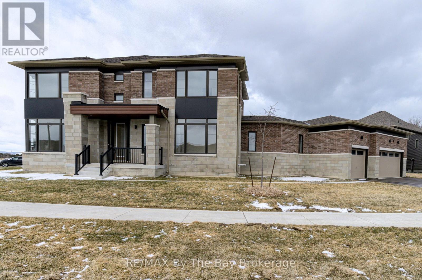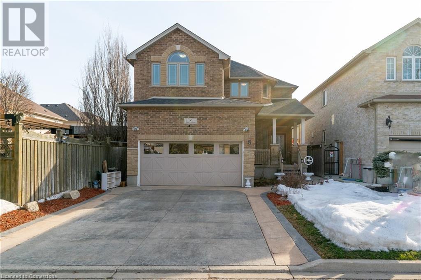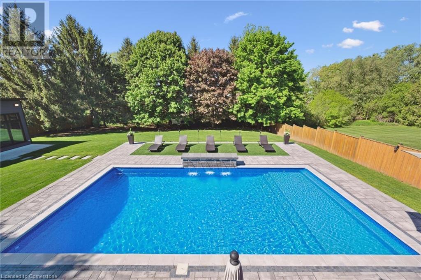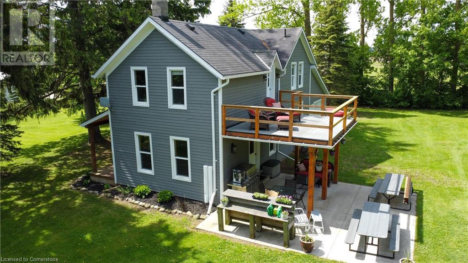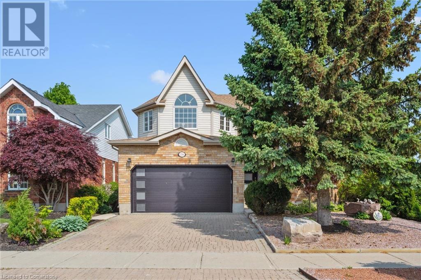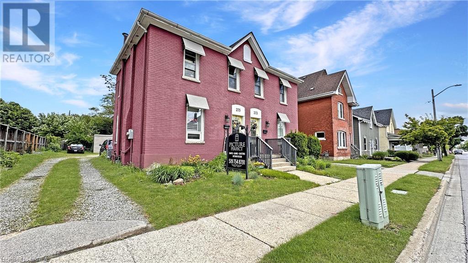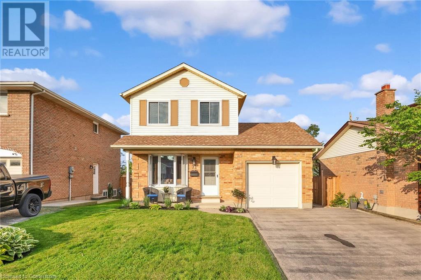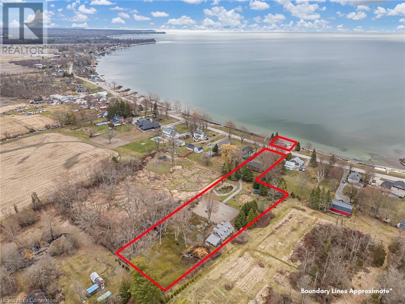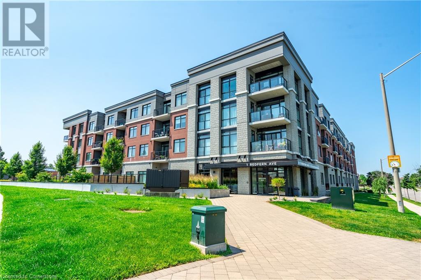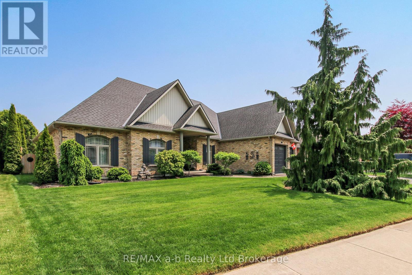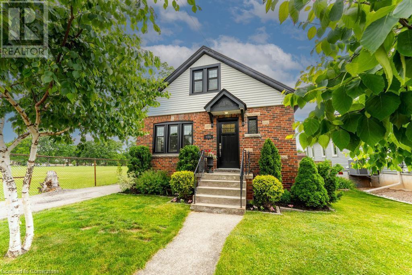381 Herkimer Street
Hamilton, Ontario
This two-story residence with two bedrooms is ideal for a family that's expanding. Spacious master bedroom, Fenced yard, the wiring and electrical panel have been updated. It's located in the sought-after Kirkendall neighbourhood, in a prime location in Hamilton. It's just a short walk from popular shops, restaurants, and other conveniences on trendy Locke Street. Don’t miss out! (id:59646)
2708 - 390 Cherry Street
Toronto (Waterfront Communities), Ontario
Welcome to Suite 2708 at 390 Cherry Street, a rare corner gem in the heart of the Distillery District. Step into one of the most desirable layouts in the building, an expansive split 2 bed + den, 2-bathroom corner suite offering uninterrupted southwest views that truly captivate. From sunrise to golden-hour sunsets, the panoramic scenery of the lake, city skyline, and iconic CN Tower will leave you breathless every time you walk through the door. Perched high on the 27th floor, this light-filled residence features floor-to-ceiling windows, two walkouts to a generous wrap-around balcony, and an open-concept living space perfect for both relaxing and entertaining. Premium upgrades throughout include full-sized appliances, hardwood flooring, custom blinds, designer lighting, and upgraded cabinetry. Enjoy quiet mornings or vibrant evenings on the spacious terrace, elevated above the city buzz with postcard-worthy vistas. This is incredible value for a premium 2 bed + den suite in one of Torontos most iconic neighbourhoods. The building offers a curated selection of amenities including an outdoor pool, rooftop terrace with BBQs, yoga studio, fitness centre, and 24-hour concierge. Live steps from the historic cobblestone streets of the Distillery District, home to boutique shops, galleries, cafés, and some of Toronto's top dining spots. With easy access to the DVP, Gardiner Expressway, Cherry Street streetcar loop, and nearby St. Lawrence Market, you're perfectly positioned for the ultimate downtown lifestyle. Urban living never looked this good. Welcome home! (id:59646)
2055 Walkers Line Unit# 240
Burlington, Ontario
Wow! Gorgeous open concept stacked townhome nestled in highly sought-after Millcroft community! This renovated 2-bedroom residence offers fresh neutral decor. Open-concept living space with stylish luxury flooring, an airy layout with elegant finishes that create a warm and inviting setting. This beautifully updated home is perfect for first-time buyers, downsizers or investors! The home offers an expansive open living area. The Eat-In kitchen boasts brand new countertops, backsplash, stainless steel appliances, ample cabinet space, and the breakfast area bathed in natural light, making family meals and gatherings a joy! The second floor, featuring a huge primary bedroom, two walk-in Closets, a skylight and a Walk-Out to Juliette balcony providing a tranquil retreat for morning coffee. The upper level also features a generously sized second bedroom and an updated 4-piece bathroom, along with convenient second-floor laundry. The property includes a garage & driveway just a few steps away with extra-large storage. Ideally located, this property offers unparalleled convenience with easy access to top-rated schools, shopping, public transit, and major highways. This gem of a home could be yours if you act soon! (id:59646)
1330 Jalna Boulevard Unit# 126
London, Ontario
Welcome to this front-facing 3-bedroom townhouse with a private carport and finished basement. This rare front unit offers easy street access and transit convenience, with both public and school bus stops right outside the door. The main floor is carpet-free, featuring a bright living room, A wall-mounted mini-split system provides heating and cooling, helping you stay comfortable in every season while also saving on your utility bills. A separate dining area perfect for family meals, and a functional kitchen. Patio doors open to a fully fenced backyard—ideal for relaxing or entertaining. Upstairs, you’ll find 3 comfortable bedrooms and a full bathroom. The primary bedroom features double closets, and the whole second floor stays comfortable year-round thanks to another powerful mini-split wall unit for heating and cooling for the upper level. The two additional bedrooms are perfect for kids, a home office, or welcoming guests. The finished basement expands your living space with a cozy rec room, laundry area, and ample storage. It’s your go-to space for movie nights, laundry days, or tucking away all your extra gear. Located close to White Oaks Mall, parks, schools, a library, and a community centre, this home offers both comfort and convenience. Whether you’re a first-time buyer, an investor, or seeking a family-friendly residence, this property is a must-see. (id:59646)
100 Beddoe Drive Unit# 6
Hamilton, Ontario
Fabulous location, great schools (Mac, St Mary's, (id:59646)
6 St Patrick Street
St. Catharines, Ontario
Welcome to 6 St. Patrick Street in the heart of St. Catharines! This home offers a perfect blend of modern updates and cozy character. Ideal for first-time buyers, downsizers, or investors, this well-maintained property is move-in ready and packed with value. Step inside to a bright, freshly painted interior that feels warm and inviting. The recently updated kitchen with clean finishes and ample storage, make it a pleasure to cook and entertain. Updated front room is perfect for a home office, reading nook, or additional living space, The updated mud room is a great segway to the beautiful backyard. Out back, enjoy summer evenings and weekend gatherings on the lovely covered deck, perfect for entertaining or simply relaxing. The private backyard with an extra patio, is a great size for kids, pets, or gardening enthusiasts. Upstairs there are 2-bedrooms. The primary bedroom features a huge walk-in closet. The 2nd bedroom is generous in size. The bathroom has been completely updated. There are plenty of parking spaces in the driveway. A single car garage is great for storage. An extra shed in the back yard is perfect for tools, bikes & more! Located in a quiet, established neighborhood close to schools, parks, shopping, public transit, and minutes from the QEW. This home offers a fantastic opportunity to get into the market without compromising on quality or location. Move in ready, this home is a perfect opportunity to own this gem—book your showing today! (id:59646)
67 Lawnhurst Drive
Hamilton, Ontario
Wow! Check out this wonderfully spacious & immaculate home with true pride of ownership! Right from the amazing front landscaping you will appreciate the extensive quality upgrades and improvements throughout. Stunning eat-in kitchen with soaring vaulted ceilings, skylight, large island, granite counters, tile floors, backsplash, stainless appliances and sharp cabinetry. Fresh light coloured hardwood floors in the living & dining rooms. The expansive family room with cozy fireplace is a welcoming space. Huge primary bedroom offers walk-in closet and beautiful ensuite complete with shower and soaker tub. Back yard oasis in the privacy fenced yard featuring the ultimate swim spa with all the bells and whistles - for year round exercise or relaxation - whichever you prefer! The large gazebo is perfect for enjoying summer nights or keeping out of the sun. Excellently located in a quiet neighbourhood with quick access to the LINC. Garage is currently used as a mancave - heated with an insulated garage door and flooring. Double concrete drive. Move in and enjoy! (id:59646)
1201 North Shore Boulevard E Unit# 1106
Burlington, Ontario
Lovely Renovated 2 Bedroom, 2 Full Bath condo with Sun-drenched Solarium, soaring 9'plus ceilings and Spectacular views of Lake Ontario from every window. Watch the Sun rise on the Spacious Balcony that opens to the living room with 4 panel sliding patio doors. Convenient In-Suite Laundry Room w/full size stackable Washer & dryer, sink & plenty of storage space. Cooking is a breeze in the large Eat-In Kitchen with plenty of Counter and Cabinet Space featuring Granite Countertops w/professionally designed pull out drawers, under-mount lighting and Built In Stainless Steel appliances. Two (2) side by side parking spots, Two (2) Lockers. Walk to downtown and Spencer Smith Park and enjoy the walking and Bike Trails that go along the beautiful sandy beaches. Across the street from Joseph Brant Memorial Hospital and Close to 3 GO Stations and Highways. Building amenities include: tennis court, outdoor heated pool, party room and New fitness room with sauna. This Condo has so much to Offer . Make Suite #1106 Your Home!!! (id:59646)
135 Driftwood Village Road
Kawartha Lakes (Bexley), Ontario
Welcome to Your Own Private Point on Balsam Lake, Featuring Two Luxury Cottages on One Lot! Presenting a rare chance to own One of Few Private Points on Balsam Lake with 330 feet of premium waterfront on all sides and two four-season cottages! Own a one-of-a-kind retreat situated in the heart of the Trent Severn Waterway, where you can enjoy breathtaking north, west, and south waterfront views, ensuring every sunrise and sunset is yours to cherish.This prime opportunity offers all-day sun and panoramic lake views with various outdoor areas to choose from. The peaceful oasis will remain private, nestled across from protected lands. The clear waters are ideal for swimming, boating, and summer gatherings, while winter brings opportunities for winter sports and cozy retreats by the fireplace. Each cottage features modern kitchens, bathrooms, and finishes throughout. The main cottage features an expansive 3-bedroom, 2-bathroom open-concept space, plenty of outdoor seating, a fireplace with steps to the water, and a private dock. The second cottage, offering 3 bedrooms and 1 bathroom, sits on the edge of the point, walking out to a spacious deck overlooking the water and a secondary dock. Upgrades include standing-seam roofs, siding, 22kW Generac generator, and much more. The property includes two convenient laundry facilities and an existing wet-slip boathouse that can be renovated to your imagination. Enjoy convenient access from Hwy 35, just minutes from Coboconk and Fenelon Falls, and only two hours from Toronto. This property can be enjoyed for personal use or as an income generator. Dont miss this exceptional opportunity to own a piece of luxury on Balsam Lake! (id:59646)
135 Driftwood Village Road
Kawartha Lakes (Bexley), Ontario
Welcome to Your Own Private Point on Balsam Lake, Featuring Two Luxury Cottages on One Lot! Presenting a rare chance to own One of Few Private Points on Balsam Lake with 330 feet of premium waterfront on all sides and two four-season cottages! Own a one-of-a-kind retreat situated in the heart of the Trent Severn Waterway, where you can enjoy breathtaking north, west, and south waterfront views, ensuring every sunrise and sunset is yours to cherish.This prime opportunity offers all-day sun and panoramic lake views with various outdoor areas to choose from. The peaceful oasis will remain private, nestled across from protected lands. The clear waters are ideal for swimming, boating, and summer gatherings, while winter brings opportunities for winter sports and cozy retreats by the fireplace. Each cottage features modern kitchens, bathrooms, and finishes throughout. The main cottage features an expansive 3-bedroom, 2-bathroom open-concept space, plenty of outdoor seating, a fireplace with steps to the water, and a private dock. The second cottage, offering 3 bedrooms and 1 bathroom, sits on the edge of the point, walking out to a spacious deck overlooking the water and a secondary dock. Upgrades include standing-seam roofs, siding, 22kW Generac generator, and much more. The property includes two convenient laundry facilities and an existing wet-slip boathouse that can be renovated to your imagination. Enjoy convenient access from Hwy 35, just minutes from Coboconk and Fenelon Falls, and only two hours from Toronto. This property can be enjoyed for personal use or as an income generator. Dont miss this exceptional opportunity to own a piece of luxury on Balsam Lake! (id:59646)
24 Delrex Boulevard
Halton Hills (Georgetown), Ontario
Lovely 4-bedroom,1 detached garage home. Ideally situated in the heart of Georgetown. Nestled in a quiet neighborhood, just a short stroll from the charming downtown area. Offering easy access to shops, cafés, restaurants,& local amenities. Perfect for families, this home blends comfort, convenience, and small-town charm. Set on a very large lot 58 x 135. Beautifully landscaped, featuring mature trees & lush perennial gardens that offer both beauty and privacy. The spacious backyard is a true retreat, perfect for entertaining with a large metal roof gazebo. Inside, a stunning family room addition with a gas fireplace & a walkout to backyard. Boasts walls of windows that flood the space with natural light & views of greenery and nature. This bright and airy space flows seamlessly into the open-concept kitchen & eat-in area with a walkout to the side covered porch. This warm, welcoming home offers the perfect mix of comfort, space. The main floor also offers a versatile bedroom, perfect for use as a home office, guest suite, or cozy den. Upstairs, you'll find three additional bedrooms, including a spacious primary suite spacious enough to accommodate a small sofa and TV, ideal for relaxing in your own private retreat. Inclusions & upgrades: Roof (approximately 8 years old, fully stripped and redone). Newer vinyl siding with added wrapped insulation for added R factor. Double pane windows. Updated upper-level bathroom. Furnace around 6 years old. (id:59646)
421 Fairview Drive Unit# 301
Brantford, Ontario
A Lovely Condo in a Prime Location! A bright and spacious 2 bedroom, 2 bathroom condo in a prime North End location that's across the street from a large plaza and close to all amenities featuring a huge living room/dining room combo with lots of natural light coming in and patio doors that lead out to a private balcony, the kitchen that has plenty of cupboards and counter space, a convenient in-suite laundry room, an immaculate 4pc. bathroom, and generous-sized bedrooms with the large master bedroom enjoying a wall of closet space and a private ensuite bathroom. A wonderful unit that's in an excellent building in a prime location with a bank, grocery store, Tim Horton’s, and shopping across the street, and close to the mall, Costco, restaurants, and highway access. Book a private showing today! (id:59646)
261 Churchill Drive
South Huron (Exeter), Ontario
Excellent family home close to schools, parks, and the Morrison Trail. Built by the present owners and being offered for the first time. A quiet street in Exeter's sought after Dow subdivision. Generous foyer entrance with a large family room down the hall, overlooking the private "Shangrila" backyard with attractive landscaping and natural perennial beds. Lovely deck for entertaining and catching the afternoon sun. Most windows have been replaced with "Centennial" windows. Three generous bedrooms with a master ensuite and a 5 piece common bath on the upper floor. The main floor includes a lovely kitchen with loads of storage. The main floor boasts a large front living room and good sized dining room. A few steps down to the family room, featuring a newer hardwood floor. From there you'll find a convenient 2 piece powder room beside your access to the large double garage. The lower level has a spacious rec room with endless possibilities, as well as a laundry room with ample storage, a separate bar room, and lots of space for storage or a workshop. Outside you'll find a picture perfect shed (almost 200 sq ft) equipped with hydro and a storage loft. (id:59646)
2348 Meadowlands Way
London North (North R), Ontario
Nestled in the heart of the highly sought-after Sunningdale community in North London, this luxurious 4+1 bedroom, 3.5 bathroom home offers the perfect blend of timeless elegance and modern convenience. Situated on a premium corner lot, the homes striking stone and brick exterior invites you into a meticulously designed interior with hardwood floors flowing throughout the main floor. The spacious layout includes a den or office, a formal dining room, and an oversized family room with large windows that offer stunning views of the beautifully landscaped backyard. The custom kitchen, complete with granite countertops and a walk-in pantry, is perfect for culinary enthusiasts, while the WiFi-enabled irrigation system keeps the front and back yards in pristine condition. Upstairs, four large bedrooms await, including a master suite with a walk-in closet and a luxurious ensuite featuring double sinks, a glass-and-tile shower, and a soaker tub. The fully finished basement includes an additional bedroom and a family room ideal for entertaining. Located just minutes from top-rated schools, shopping, UWO, and bus routes #34 , this exceptional home is an entertainers dream and offers the ultimate in comfort and convenience. (id:59646)
22 Tanner Drive
Pelham (Fonthill), Ontario
Welcome to 22 Tanner Drive, an immaculately maintained all-brick bungalow nestled in one of Font Hills most sought-after, family-friendly neighbourhoods. Proudly offered for the first time since 1999, this 3-bedroom, 2-bathroom home is the perfect blend of comfort, care, and convenience. The moment you step inside you'll find a warm, open, and inviting layout that's been lovingly maintained throughout the years. Enjoy peace of mind with updated furnace and A/C (2021), and take advantage of the spacious main floor living and potential in the finished lower level. Set on a well-kept lot with mature landscaping this home offers great curb appeal and a welcoming community atmosphere. This home is ideal for families, those downsizing into a bungalow, or anyone looking for a quiet place to call home. The attached garage allows plenty of space for parking and storage. Located near grocery stores, shopping centres, schools, and all amenities this home is perfect for all types of families. Don't miss your opportunity to own this timeless bungalow in the heart of Pelham! (id:59646)
42707 Meadow Wood Lane
Central Elgin (Union), Ontario
Discover refined country living in this beautifully updated executive ranch, set on 1.17 acres in the prestigious Meadow Woods enclave just 15 minutes from Port Stanley beach. This one-floor, 2,700+ sq. ft. home offers the perfect blend of space, privacy, and style. Thoughtful updates include rich hardwood flooring, quartz countertops in the kitchen, baths, and laundry, all-new lighting, and a fully renovated kitchen with stainless steel appliances, gas stove, breakfast bar, and pantry. The open-concept design features cathedral ceilings, transom windows, a bright family room with gas fireplace, and a formal living room with electric fireplace. The primary suite includes patio access, a spacious walk-in closet, and a 4-piece ensuite with glass shower and separate tub. Two additional bedrooms, a refreshed main bath, and a dedicated home office (or optional 4thbedroom) complete the main level. Step outside to a covered, heated patio fronted with a glass wall perfect for enjoying peaceful backyard views year-round. The lower level offers a newly finished rec room, a full bathroom, and plenty of additional space for future development. The oversized 2.5-car garage features a rear door for easy access to lawn and garden equipment. Other highlights include 8'interior doors and hardwired streaming capability. Meadow Woods is known for its estate-sized lots, beautifully designed homes, and tranquil setting all just a short drive to amenities, trails, and the beach. This is the lifestyle you've been waiting for. (id:59646)
205 Orchard Street
Central Elgin (Port Stanley), Ontario
On a gorgeous quiet neighbourhood street sits a house on a large double lot - a terrific development opportunity right here in the heart of Port Stanley! Unlock the wonderful potential of this private, charming property tucked away in a storybook setting, just steps from the main road into the beautiful downtown core of Port Stanley. Surrounded by peaceful nature and great residential neighbours and backing onto a serene hillside greenspace, this property is a rare find for builders & renovators looking to create something truly special near the downtown commercial area of Port. This property features a 1.5 storey house with an estimated 925sf interior space including 2 bedrooms, 1 bath, with several key updates: New 200 Amp Electrical Panel (2022); New Gas Meter (2024); New Water Meter (2023); Owned HWT ( 2021); Roof reshingled (2021) and hardwood floors throughout. Enjoy low taxes here for being in the Village core, with just a short walk to Little Beach, and a quick ride across the iconic King George Lift Bridge to the Main Beach and 2 more west beaches. Immerse yourself in this vibrant year-round Village that offers every amenity at your fingertips. Extras include a 10'x20' Storage ShelterTent, interlocking bricks & stone slabs to create an outstanding outdoor entertaining space while backing onto the wonderful hillside. Whether you want to sever & build, or renovate / build, this property offers endless opportunities in one of Ontario's most beloved Lakeside communities. Come see yourself here owning this wonderful piece of paradise on a gem of a quiet street! See Survey in the photos for more information. Book your showing today! (id:59646)
766 Glasgow Street
London East (East G), Ontario
Located just minutes from Fanshawe College and directly across from East Carling Public School, this charming 1.5 storey detached home offers the perfect blend of comfort, functionality, and convenience and loads of updates. Situated on a generous 60 x 120 ft lot, this property provides ample indoor and outdoor space for families. With approx 1,653 sq. ft. of finished living space, including a fully finished basement, this home is designed for everyday living and easy entertaining. The main floor features a bright and spacious living room centered around a cozy electric fireplace, ideal for relaxing evenings. The kitchen is well-equipped with plenty of cabinet space, Quartz tops and stainless-steel appliances, and flows seamlessly into the dining room, which offers direct access to a covered deck a perfect spot for outdoor meals and quiet mornings. The main floor also offers a 4pc bathroom with a tiled tub surround, and additional room that can be used as a bedroom or a den.Upstairs, you'll find two generously sized bedrooms and a beautifully updated 5-piece bathroom, complete with dual sinks. The finished basement provides even more living space, featuring a large recreation room, a versatile bonus room that can serve as an office, den, or can be converted into a bedroom, and a 2-piece bathroom ideal for guests or multi-functional use. Enjoy the privacy of your fully fenced backyard, offering space for kids, pets, or summer gatherings. The driveway accommodates 2-3 vehicles comfortably, adding everyday convenience to this already exceptional home. Whether you're looking for your first home, or a place to raise a family, this home offers endless possibilities in a fantastic location close to parks, shopping, transit, and more. Updates include: Appliances (2019), Eavestroughs and downspouts, Basement flooring (2020), Patio sliding door (2021) Furnace, A and Hot water tank owned (2022), Backyard shed (2023), Sump pump (2024), Back patio resurface and levelling (2024). (id:59646)
1918 Fountain Grass Drive
London South (South B), Ontario
Welcome to The Villa Nouveau currently being built 4-bedroom, 2-storey home by DOMDAY Developments in the desirable Warbler Woods community of West London. This elegant home features 9-foot ceilings on the main floor, 8-foot ceilings upstairs, and an exterior finished in stucco, stone, and brick for lasting curb appeal. Inside, an open-concept layout connects the kitchen with walk-in pantry, dinette, and family room, all filled with natural light from large, thoughtfully placed windows plus a covered deck, ideal for outdoor dining or relaxing. A mudroom and main-floor den add extra convenience and flexibility. Upstairs, the primary suite offers a walk-in closet and 5-piece ensuite, while three more bedrooms, a main bath, and second-floor laundry provide space and comfort for the whole family. A separate side entrance to the lower level offers future potential for an in-law suite or rental unit. With a range of high-end finishes available, you can personalize this home to suit your style. Set near scenic trails, great schools, and everyday amenities, The Villa Nouveau is the perfect blend of comfort, function, and modern design built with care and quality by DOMDAY Developments. (id:59646)
193 Wharncliffe Road N
London North (North N), Ontario
POWER OF SALE -Opportunity knocks for savvy Investor to acquire a turn-key investment, within walking distance to Western University, Downtown and Bus Transit routes. Fully rented 2/1/2 -storey brick building located at northeast intersection of Wharncliffe Road North and Black Friars. New asphalt shingle roofing December 2024. Property features 4 units including -: one 5-bedroom unit over two floors, Bachelor unit & 2 two-bedroom units. Owned-forced air Gas Furnace, Coin-op laundry and two hot water tanks. On-site car Parking. Gross Income approximately $83,220.00. Utilities are included in Rents. 3 Hydro Meters on site. Area is recognized as the heritage conservation District known as Blackfriars/Petersville. Property is being sold where is as is. (id:59646)
298 Lorne Avenue
Twp), Ontario
This clean and cozy, move-in ready home is perfect for first-time homebuyers or retirees. Featuring main-floor living, it offers a bright and welcoming interior. The home includes two bedrooms, an updated 3-piece bathroom, and an eat-in kitchen with appliances. Relax on the front porch or back deck, and enjoy plenty of storage in the attached garage or spacious shed. Updates include a new furnace and windows (2023), garage roof (2022), and house roof (2012). Located within walking distance to the community pool and shopping, including Walmart, No Frills, and more. (id:59646)
193 Wharncliffe Road N
London North (North N), Ontario
POWER OF SALE -Opportunity knocks for savvy Investor to acquire a turn-key investment, within walking distance to Western University, Downtown and Bus Transit routes. Fully rented 2/1/2 -storey brick building located at northeast intersection of Wharncliffe Road North and Black Friars. New asphalt shingle roofing December 2024. Property features 4 units including -: one 5-bedroom unit over two floors, Bachelor unit & 2 two-bedroom units. Owned-forced air Gas Furnace, Coin-op laundry and two hot water tanks. On-site car Parking. Gross Income approximately $83,220.00. Utilities are included in Rents. 3 Hydro Meters on site. Area is recognized as the heritage conservation District known as Blackfriars/Petersville. Property is being sold where is as is. (id:59646)
4703 - 3900 Confederation Parkway
Mississauga (City Centre), Ontario
Soaring above the city on 47th floor. Floor to ceiling windows offering panoramic view all day natural lighting. Corner unit with South and East facing balcony with lake Ontario view even seeing CN Tower and heart of Mississauga and Square One city view respectively. You must experience sunrise on Toronto skyline together with the view of lake Ontario. This Corner unit has 2 Beds and 2 Baths. Primary Bedroom has Ensuite baths. Open concept Kitchen/Family room and even a small Den for work purposes. Outside has a wrap around large balcony size of 220sqft with access to Kitchen, Living Room and Primary Bedroom. Included is Owned parking valued approximately 50,000. This was built for a family that lived in for a few years and welcome a new family or bachelor to come experience city living. Walkable, convenient and central location. Steps away from Square One, Celebration Square, YMCA, Central Library, Living Arts Center and all major amenities you ever need. Condo includes outdoor swimming pool, ice skating, children's playground, roof top terrace and BBQ area, Sauna, Gym, Yoga studio, Party room, and 24 hour concierge. Book a Showing today to see everything this home has to OFFER! (id:59646)
16 Walnut Drive
Wasaga Beach, Ontario
Welcome to 16 Walnut Drive in the picturesque Wasaga Sands Estates, a stunning home that perfectly blends modern living with comfort and style. Built in 2020, this impressive residence boasts 1,512 square feet of thoughtfully designed space, highlighted by beautiful hardwood and ceramic flooring throughout. Nestled on an estate-sized lot, this home provides ample parking, accommodating two vehicles in the double attached garage and eight more on the spacious driveway, making it ideal for hosting family and friends. As you enter, you'll be greeted by a generous foyer that seamlessly flows into the open-concept living area. The heart of the home features a contemporary kitchen adorned with exquisite Caesarstone countertops, complemented by a cozy breakfast area that invites you to enjoy morning coffee while basking in natural light. Step through the breakfast area door to the expansive rear deck that spans the width of the home, perfect for outdoor entertaining or simply relaxing with a gas BBQ hookup at your fingertips. The functional layout continues with a convenient mudroom off the garage, which includes an additional closet and laundry facilities, ensuring that everyday living is both practical and efficient. Retreat to the expansive primary suite, where you'll find a private walkout to the back deck, dual closets for ample storage, and a luxurious 5-piece ensuite featuring a soaker standalone tub, double sinks, and a separate shower creating a serene oasis for unwinding after a long day. The partially finished basement adds even more value to this remarkable property, having been thoughtfully divided into two additional bedrooms, a spacious family room, storage/utility room and a rough-in for a bathroom. With two exits leading to the backyard, this area holds great potential for a separate in-law suite or guest accommodations. The perfect family home, offering modern amenities and expansive living spaces that cater to todays lifestyle. (id:59646)
105 Sun Valley Avenue
Wasaga Beach, Ontario
Be the First to Call This Stunning Executive Home Yours!Welcome to this brand-new, 3,071 sq. ft. executive residence located in the highly desirable Rivers Edge Subdivision. Thoughtfully designed with luxury and functionality in mind, this home features a spacious triple-car garageperfect for car enthusiasts, hobbyists, or anyone needing ample storage.Step inside to find beautiful hardwood flooring flowing seamlessly through the expansive principal rooms, setting the tone for the elegant atmosphere throughout. At the heart of the home lies a stylish, modern kitchen, complete with a butlers pantry for added prep space and effortless entertaining. Large sliding glass doors open from the kitchen to the backyard, creating a seamless transition for indoor-outdoor livingideal for summer barbecues and gatherings.The inviting family room offers a cozy fireplace, making it the perfect place to relax and unwind. For those working from home, a dedicated office with large windows provides natural light and a peaceful workspace.Upstairs, youll find four generously sized bedrooms, each designed with comfort and style in mind. The luxurious primary suite features a 5-piece ensuite with a soaker tub, separate glass shower, double sinks, and a spacious walk-in closet. Bedrooms 2 and 3 are connected by a convenient Jack and Jill bathroom, while Bedroom 4 has its own private 3-piece ensuiteideal for guests or older children.A thoughtfully designed laundry/mudroom connects the home to the triple-car garage, offering everyday convenience and organization.Dont miss this rare opportunity to be the first to live in this exceptional home. Some photos have been virtually staged to showcase the home's potential. (id:59646)
7 Yates Avenue
Cambridge, Ontario
Nestled on a quiet street in a family-friendly neighborhood, this stunning 4-bedroom, 2.5-bath is filled with upgrades and timeless charm. Meticulously maintained, this property offers both luxury and comfort. The top 5 features of this home include: 1.SPACIOUS INTERIOR – An open-concept main floor with hardwood and tile flooring, a cozy gas fireplace, and an inviting covered front porch set the stage for comfortable living. With parking for six (four spots on the stunning stamped concrete driveway plus a two-car garage), this home is perfect for hosting guests or for a large growing family. 2.GOURMET KITCHEN – Stainless steel appliances, endless granite countertops, a large island, and abundant cabinetry make this a dream for any home chef 3.LUXURY PRIMARY SUITE – Retreat upstairs to a large primary bedroom featuring a spa-like ensuite with an oversized glass walk-in shower, double sinks and a corner soaker jacuzzi tub. 4. FINISHED BASEMENT – An open-concept layout offers extra living space, with potential for expansion. The basement has a bathroom rough-in as well as a large cold room and ample storage. 5. PRIVATE BACKYARD OASIS – Enjoy a heated saltwater pool with a tranquil waterfall, ample space for dining, entertaining, and relaxing—your own slice of paradise! The pool was installed in 2011 with the safety cover installed in 2018. Don't miss this rare opportunity—book your showing today! (id:59646)
56 Trailwood Crescent
Kitchener, Ontario
OPEN HOUSE SATURDAY 21st June 2:00 pm - 4:00 PM Fantastic Value in Desirable Forest Heights! upgraded kitchen, washrooms, floors and more Don’t miss this spacious 2-storey home with an attached garage, nestled on a quiet crescent in sought-after Forest Heights. Offering 3 bedrooms and 2 bathrooms, this family-friendly home is the perfect blend of comfort and convenience. Step into the bright living room—ideal for cozy evenings or family gatherings. The open-concept kitchen features a dishwasher and overlooks the fully fenced backyard. Walk out from the kitchen to a large deck, perfect for entertaining or enjoying summer evenings. A convenient 2-piece bathroom completes the main floor. Upstairs, you'll find 3 well-sized bedrooms and a full bathroom, providing plenty of space for the whole family. Whether you're a first-time buyer or looking for more room to grow, this home is a must-see call today (id:59646)
554 Bridgemill Crescent
Kitchener, Ontario
This could be your dream home. Nestled in the prestigious Lackner Woods neighborhood, this luxurious residence offers approximately 4,700 sq. ft. of beautifully finished living space. Featuring 4 bedrooms, 5.5 bathrooms, a private office, legal basement and over $200,000 in high-end upgrades, this home effortlessly combines comfort, style, and functionality. . Top 5 Reasons to Call this your Home 1. Prime Location - Situated in the heart of Lackner Woods, just steps from one of Kitchener’s top-rated school. Start your mornings or unwind in the evenings with a stroll along the nearby Grand River, or enjoy winter fun at the Chicopee Ski Club just minutes away. 2. Extensive Upgrades Over $200K in thoughtful structural and interior upgrades: 9’ ceilings on all three levels, Hardwood flooring throughout, Custom transitional kitchen with built-in Bosch appliances & Cambria quartz, 12-foot-wide patio door for natural light and backyard views, 42” Double-sided Marquis Bentley fireplace...and much more. 3. Unique & Functional Layout - Designed with family living in mind: Private ensuite bathrooms for every bedroom, Second-floor family room—ideal for lounging or kids' space, Office with separate garage entry—perfect for a home business or quiet workspace. 4. Custom Transitional Kitchen - Blending traditional warmth with modern sophistication, the kitchen features: Custom range hood, Treasure Island cabinetry, Built-in Bosch appliances and Premium Cambria quartz countertops. 5.Legal walkout basement with city permits — Featuring a show-stopping 17-foot bar with a handcrafted single-slab Elm countertop. Designed for the ultimate entertainment experience,The expansive open-concept layout includes a massive projector screen, sleek modern finishes, and recessed lighting—perfect for movie nights, sports matches, and unforgettable gatherings. This entertainment hub takes luxury living to the next level. (id:59646)
98 Williamson Drive
Haldimand County, Ontario
Welcome to 98 Williamson Drive in the heart of Caledonia—just a short walk to the picturesque Grand River, in a beautiful family friendly neighbourhood! This charming residence offers amazing curb appeal, with a lovely front porch, nice gardens, a heated double garage, plus parking for 4. Step into your own private retreat in the entertainer's backyard, featuring an above-ground pool built into the large deck, a spacious heated gazebo with curtains and bug screens, a large shed, veggie gardens, and a grassy area with a kids playset. Bonus points if you can spot the Grand River here from the backyard!! Inside you are welcomed into a warm and inviting space, with hardwood floors throughout the main and upper levels. The living room features classy built-ins with glass shelves, and a large front window. You are then guided into the separate dining area, and a large kitchen with newer appliances and a large island with room to gather. The 3 bedrooms are all great sizes, and the updated main bathroom is modern and features heated flooring! Downstairs, the expansive rec room boasts a cozy wood-burning fireplace, and a 2 piece bathroom with an adorable vanity area, plus a rough-in for a shower. The lower level offers a flexible space perfect for a home office, gym, or creative studio. With lots of storage room and a functional laundry room, you won't run out of space! Updates include: roof 2019, gazebo 2024, part of deck 2023, pool filter 2021, bedroom and bathroom windows 2023, most other windows 2018, dishwasher 2024, fridge, microwave, and gas stove 2022, main bath vanity 2022, fence 2022, dryer 2019, washer 2017, A/C 2017. Come and experience everything this Caledonia gem has to offer! (id:59646)
5 Pandora Drive
Guelph, Ontario
Modern Luxury Meets Family-Friendly Living in Prestigious Estate Community! An impeccably renovated showpiece nestled on nearly half an acre in one of the areas most sought-after estate communities. With over 3,300 sq ft of beautifully designed living space, this 6-bedroom, 4-bathroom residence offers the perfect blend of upscale comfort and everyday functionality, all just minutes from city amenities. From the hand-scraped hardwood floors, coffered ceilings, and built-in cabinets, to the gourmet kitchen featuring a 10-foot island, double wall oven, 6-burner gas range and quartz counters, this home is made for both refined living and effortless entertaining. The serene primary bedroom features custom California Closets and a spa-like ensuite with digital steam shower, heated towel bars and double vanity, designed to rejuvenate and impress. The fully finished walkout basement is a standout feature, offering incredible flexibility as a spot for the in laws, teen retreat, or guest haven. It includes a recreation room with projector, screen, surround sound speakers, 2 bedrooms, one with a built-in Murphy bed and desk, and a spacious 3 pc bathroom with heated floors and towel bar. For those seeking work-from-home or lifestyle versatility, an almost 300 sq ft detached studio with heating and air conditioning, awaits. Use it as a personal gym, guest suite, or your own private office sanctuary just steps from home. Host unforgettable gatherings with family and friends in your southwest-facing backyard, complete with a STUNNING heated saltwater pool, expansive Astroturf for games or workouts, and deck overlooking the grounds with glorious sunset views. Newly installed Generac system means you never have to worry about power outages too! This captivating property offers the perfect backdrop for making lifelong memories. Spacious, stylish, and surrounded by nature, yet just minutes to parks, schools, transit, shopping, trails and Guelph Lake. Your next chapter starts here. (id:59646)
86561 London Road
North Huron (Twp), Ontario
NOW THIS IS COUNTRY/RECREATION LIVING AT IT'S FINEST JUST A STONES THROW AWAY FROM ALL THE AMENTIES THAT WINGHAM OFFERS. THIS 7.4 ACRE PARCEL OFFERS NEARLY 1,000 FEET OF RIVER FRONTAGE ON THE MAITLAND RIVER AND THE LOVINGLY RESTORED 1880 4 BEDROOM HOME IS WEST FACING OFFERING STUNNING SUNSET VIEWS. THE HOME IS SET BACK FAR FROM THE ROAD, TUCKED AWAY AND BACKING ONTO FARMLAND. APPROACHING DOWN THE LONG LANEWAY, YOU'LL APPRECIATE THE COUNTRY LIFESTYLE IN THE CITY AND BEING FLANKED BY THE RIVER WITH VIEWS TO YOUR PRIVATE DOCK. THE HOME ITSELF HAS BEEN COMPLETELY RENOVATED IN RECENT YEARS OFFERING UPDATED ELECTRICAL, PLUMBING, INSULATION, ROOF, WINDOWS AND FURNACE. THE MAIN FLOOR OFFERS AN OFFICE (OR 5TH BEDROOM,) A DINING ROOM OPEN TO THE KITCHEN AND A 4PC BATH WITH LAUNDRY FACILITIES. THE SECOND FLOOR HAS 3 GOOD SIZED BEDROOMS, PLUS A LARGE PRIMARY BEDROOM, A 5 PC BATHROOM AND A LARGE 2ND FLOOR WEST FACING BALCONY OFFERING UP GORGEOUS VIEWS OF THE RIVER, FARMLAND AND SUNSETS. AMPLE SPACE TO STORE YOUR BOAT/RV & THE DOCK ACCESS TO THE MAITLAND RIVER IS A FISHERMAN'S DELIGHT ALLOWING FOR A SMALL FISHING BOAT AND SEVERAL DIFFERENT FISH SPECIES! (id:59646)
670 Bishopsgate Road Unit# 9
Paris, Ontario
OPEN HOUSE SUNDAY 2-4 PM. Luxurious Custom Home with Walkout Basement. Welcome to this stunning custom-built Bungalow combining elegance, comfort, and energy efficiency. Step into the grand foyer and enjoy an open-concept living space with soaring 12ft coffered ceilings, triple-pane windows, and a seamless walkout to a private covered deck. The chef-inspired kitchen features quartz countertops, dual sinks, built-in appliances, large island, and separate peninsula, perfect for entertaining. The spacious primary suite offers deck access, an ensuite with a 6'x6' walk-in shower, heated floors and bench, soaker tub, with double vanities. All Bedrooms has 10ft ceilings. All washrooms has heated floors included basement rough in, The walkout basement is ideal for future development, already studded with 9' ceilings, large windows, 3 glass French doors to the patio, and rough-ins for 2 bedrooms, 3 bathrooms, laundry, and kitchen. Built with an Insulated Concrete Form (ICF) foundation for superior efficiency. The large, pool-sized backyard is surrounded by mature trees, offering privacy and natural beauty. A triple-wide concrete driveway adds everyday convenience. 3 car garage, a second driveway. Frontage of 270 ft Includes: large Concrete driveway air exchanger, central vacuum, refrigerator, range hood, dishwasher, washer & dryer, on-demand water heater (owned), sump pump, Water softener, water treatment system, and remote garage opener. (id:59646)
214 Summerfield Drive
Guelph, Ontario
Immaculately maintained and move-in ready with WALKOUT BASEMENT and LEGAL 1-BEDROOM BASEMENT APARTMENT! This pristine 4-bedroom home is nestled in the highly desirable Pine Ridge East community in Guelphs south end - just a short walk to top-rated schools and backing onto mature greenspace and scenic trails. Ideal for growing families, the home offers a spacious layout and quality finishes throughout. The main floor features a bright and welcoming family room with wood floors and a cozy gas fireplace - perfect for relaxing or entertaining. The Paragon kitchen includes a generous dinette with walkout access to a large deck overlooking the trees and peaceful greenspace. A formal dining room, sun-filled living area with soaring ceilings, and large main-floor laundry complete the space. Upstairs, the expansive primary suite boasts an updated ensuite and walk-in closet, alongside three additional bedrooms and a versatile finished loft ideal for a home office. The fully finished basement offers incredible flexibility, making it ideal for in-laws, adult children, or rental income. Situated in a family-friendly neighbourhood close to parks, amenities, and easy access to the 401, this home checks all the boxes! (id:59646)
265 Champlain Boulevard
Cambridge, Ontario
Welcome to 265 Champlain Blvd, Cambridge! This lovely 4 bedroom raised bungalow is located in the highly desirable Christopher Champlain neighbourhood and sits on a spacious corner lot. Full of potential, this home is ideal for families, investors, or anyone looking to personalize a space and make it their own. The main floor is bright and inviting, featuring an open concept living and dining area with plenty of natural light. The kitchen is generously sized with lots of storage and a large window over the sink. You will also find three comfortable bedrooms on this level along with a shared 4 piece bathroom. The lower level offers exceptional flexibility with a second full kitchen, dining area, and living space. This floor also includes a 2 piece bathroom, laundry area, and convenient direct access to the garage, making it perfect for extended family or future rental opportunities. Outside, the large lot provides a great patio area and is ready for your personal touch. Located within walking distance to parks and trails, this is a wonderful opportunity to live in one of Cambridge’s most sought after neighbourhoods. Do not miss your chance to explore all that 265 Champlain Blvd has to offer! (id:59646)
76 Barbara Crescent
Kitchener, Ontario
Purpose built sixplex backing onto Concordia Park in Kitchener. The building features five - 2 bedroom units and one - 1 bedroom unit. The building is heated with gas boiler, and has separate hydro meters for each unit. Four of the units have balconies off of the living room and basement units have generously sized windows. Average rent in the building is currently $1,095, leaving lots of room for rent growth on tenant turnover for the next owner. Vendor will hold a 1st mortgage for qualified Buyer. (id:59646)
1 Milton Street
Brantford, Ontario
WELCOME TO 1 MILTON STREET, THE COTTAGE IN THE CITY. LOCATED IN OLD WEST BRANT, CLOSE TO PARKS THE GRAND RIVER AND WALKING TRAILS.THIS FOUR BEDROOM ONE BATH HOME HAS LOADS OF CHARACTER. THE SPACEOUS FRONT FOYER WELCOMES YOU INTO THIS BEAUTIFUL HOME WHERE THERE IS ROOM FOR THE WHOLE FAMILY TO WALK IN THE DOOR WITH GROCERIES AND STILL HAVE ROOM TO PUT COATS IN THE CLOSET. AS YOU WALK INTO THE LIVING ROOM YOU WILL SEE THAT IT IS PERFECT FOR THOSE COLDS WINTER NIGHTS AROUND THE WOOD STOVE SURROUNDED BY WINDOWS TO LET THE LIGHT SHINE IN DURING THE DAY. AS YOU WALK INTO THE BEDROOMS YOU WILL SEE EACH ROOM AS DEEP CLOSETS AND THE LIVING ROOM AND TWO BEDROOMS HAVE 9 FOOT CEILINGS TO MAKE IT FEEL SO OPEN. THE THIRD BEDROOM IS OFF THE KITCHEN GIVING SOME SEPERATION. THE OPEN KITCHEN HAS MANY CUPBOARDS AND CAN FIT YOUR FAMILY OVER FOR GAME NIGHT OR DINNER. AS YOU WALK UP THE STAIRS TO THE LOFT YOU WILL SEE A LARGE SPACE THAT YOU CAN USE FOR MASTER OR A PLAY ROOM OR LIVING ROOM FOR MOVIE NIGHTS. THIS ROOM ALSO HAS 2 DEEP WALK IN CLOSETS. LOTS OF STORAGE SPACE. WHEN YOU WALK OUTSIDE YOU WILL SEE A 10X14 SHED WHICH HAS HYDRO FOR YOUR WORKSHOP. ENOUGH ROOM FOR A GARDEN AND A LARGE FENCED IN BACK YARD FOR KIDS OR PETS TO PLAY IN. THERE IS ALSO A EXTRA DRIVEWAY OFF THE FENCED BACK YARD WITH A GATE FOR THOSE EXTRA GUESTS. THIS IS YOUR NEXT HOME (id:59646)
275 Brant Avenue
Brantford, Ontario
Historic Brant Avenue Gem with Commercial Flexibility Welcome to 275 Brant Avenue. A standout heritage property in one of Brantford’s most iconic neighborhoods. Whether you're looking to invest, occupy, or reimagine, this one's worth your attention. This beautiful building is currently set up for commercial use, with a layout that opens the door to a wide variety of configurations. The Seller is currently in the process of severing the property through the City of Brantford and vacant possession means you're free to hit the ground running. With proper due diligence and the right conversations, it may be possible to convert the space back to residential use or fully reconfigure it to suit your vision. The commercial zoning allows for a range of permitted uses, and with a generous lot and plenty of parking, this is a rare opportunity to get creative in a central and highly visible location. Inside, 275 features a large front room or studio workspace, a full kitchen, a three-piece bath, and an expansive open-concept area upstairs ready for customization. This is a blank canvas in the best way. Restore it. Rethink it. Reposition it. Opportunities like this don’t come around often. Call your REALTOR® today. Any offer must be conditional upon successful severance. Seller is actively working with the City of Brantford to complete the process, which may take up to 6 months. Buyers are advised to conduct their own due diligence. (id:59646)
71 Southwood Drive
Cambridge, Ontario
Welcome to 71 Southwood Drive – an updated 3-bedroom, 2-bath detached home located in the walkable, family-friendly Southwood neighbourhood of Cambridge. With a practical layout and stylish touches throughout, this home is move-in ready and well suited for today’s busy lifestyle. The main floor features a bright living room with large windows and hardwood floors, seamlessly connecting to the dining area—perfect for everyday meals or hosting. The updated kitchen offers plenty of cabinet space, stainless steel appliances, and a central island for added prep and gathering space. Patio doors lead to a fully fenced backyard with a large deck and lawn—ideal for outdoor dining, weekend BBQs, or playtime with kids and pets. A garden shed adds extra storage. Upstairs, you’ll find three well-proportioned bedrooms and a refreshed 4-piece bathroom. The finished lower level provides flexibility for a home office, rec room, gym, or guest space. Just a short walk to Southwood Secondary School, and minutes from the shops and services at Westgate Centre. Easy access to downtown Galt, the Gaslight District, and Hwy 401 make commuting and weekend outings a breeze. (id:59646)
79 Sanford Avenue S Unit# 3
Hamilton, Ontario
This newly renovated, never lived one-bedroom, one-bathroom loft features stylish upgrades and modern touches throughout. Enjoy a kitchen with brand new stainless steel appliances—stove to be installed prior to move-in—and thoughtfully designed living spaces with plenty of natural light.Ample street parking is available, with the option for a dedicated spot behind the building at an additional cost.Don’t miss your chance to call this space home—contact us today to book your private tour! (id:59646)
2811 North Shore Drive
Lowbanks, Ontario
Once in a lifetime opportunity to own a stunning 1.79 acre hobby farm with 102 feet of frontage on Lake Erie including concrete stairs leading to your own private sand/pebble beach. As you pull into the circular driveway at 2811 North Shore Drive you will be welcomed by mature maple trees lining the driveway. Imagine waking up and enjoying your morning coffee with views of the water from your custom built 3 bedroom home. Heading inside, you’ll find an eat-in kitchen, dining/living room, large primary bedroom with his/her closets and 2-piece ensuite, two additional large bedrooms and main 4-piece bathroom with jacuzzi tub. The finished lower level features a kitchen with island, den and adjoining family room with gas fireplace, wet sauna, as well as a 4-season sunroom making this an incredible opportunity for multi-generational living. At the rear of the property is a custom-built 36' x 24' hobby barn, constructed in 2015, featuring durable Hardie board exterior with a 50-year metal roof. The vaulted upper level includes six dormers and sliding door access. An attached 20' x 18' workshop adds versatile storage or project space. Outside, the property boasts four custom horse paddocks, mature maples and evergreens offering shade and charm. Embrace the epitome of country living - from breathtaking lakefront views and beachfront ownership to a hobby barn, workshop, paddocks and custom built home - all in a beautiful setting like none other. Book your private viewing today! (id:59646)
221 East 24th Street
Hamilton, Ontario
Welcome to this beautifully maintained 3+1 bedroom, 1.5 bathroom brick bungalow, perfectly situated in a desirable Hamilton Mountain neighbourhood. The bright and spacious living room features gleaming hardwood floors and a cozy gas fireplace, offering the ideal setting for relaxed evenings at home. Renovated in 2022, the kitchen impresses with crisp white cabinetry, ample counter space, and stainless-steel appliances—designed with accessibility in mind without compromising style. The second bedroom, currently used as a dining room, features sliding glass doors that lead to a two-tiered deck and fully fenced backyard. The main bathroom was tastefully updated in 2020 and showcases a beautiful roll-in glass and tile shower. A newly added 2-piece bathroom in the basement, also completed in 2020, adds extra convenience. A separate side entrance leads to the finished lower level, where you'll find a spacious recreation room, an additional bedroom, bathroom and laundry. Excellent potential for an in-law suite or guest accommodations. The home also offers an attached garage with inside entry and a single driveway. Additional updates include electrical in 2019, a new furnace and air conditioner installed in 2021, gutter guards added in 2020, concrete pathway between the houses and back fence in 2021.Close to parks, schools, shopping, hospital and public transit. This move-in-ready home is an ideal choice for families, downsizers, or first-time buyers alike. (id:59646)
1 Redfern Avenue Unit# 329
Hamilton, Ontario
A Rare find on the Hamilton Mountain. Where modern design meets breathtaking views. This luxurious 2 BEDROOM *PLUS DEN*, 2-bathroom condo in Hamilton, offering panoramic views through its large windows and spacious balcony. This open-concept home boasts a modern kitchen with stainless steel appliances, abundant natural light, and versatile living spaces, including a den perfect for a home office. The primary suite features a walk-in closet and spa-like en-suite, complemented by a spacious second bedroom and bathroom. With two parking spots and access to unmatched amenities-gym, games room, dog wash, party room, theatre, billiards room, and outdoor BBQs-this condo delivers the ultimate urban lifestyle. Conveniently located near shops, parks, and transit, it's a perfect blend of style, comfort, and convenience. Don't miss this opportunity to elevate your living experience! (id:59646)
59 Elodia Court
Hamilton, Ontario
Custom built home with over 4500 sq ft! Nestled at the end of a quiet prestigious court, sitting on 0.72 of an acre. This property offers 5 bedrooms, 4.5 bathrooms, wrap around driveway with double garage, a salt water inground pool, outdoor cabana, hot tub, in-home gym, piano room, two gas fireplaces, main floor office, no rear neighbours with it backing on to Conservation Land & an incredible amount of landscaping! Ample updates including but not limited to; Furnace 2025, Basement bar, flooring, gym, bedroom & rec room all done in 2017, primary bedroom bathroom renovated in 2020, 2nd primary bedroom (white bedroom) bathroom renovated in 2020, Jack & Jill bathroom renovated in 2022, Inground Saltwater pool with high efficiency solar heating & Cabana 2008, Deck 2009, every window in the home updated between 2009 and 2014, 2-piece bathroom renovated in 2018. Walkout basement with basement level letting in a tremendous amount of natural light and feeling very modern with its renovation. Minutes drive to Hillfield Strathallan College, easy access to 403 and the Lincoln M Alexander Parkway for commuters. A must-see home and a very rare opportunity! LUXURY CERTIFIED. (id:59646)
31 Main Street Unit# 102
Cambridge, Ontario
High visibility and local downtown presence - the perfect commercial lease opportunity awaits. Take advantage of this exceptional opportunity to lease an 400 sq ft of street-level commercial space in the vibrant core of downtown Galt. Perfectly positioned with direct exposure to the Main Street parking lot, this location offers outstanding visibility and foot traffic; ideal for attracting new clients and customers. Featuring a large bay window that fills the space with natural light and showcases your business to passersby, this unit boasts high ceilings with industrial touches and modern luxury vinyl plank flooring, creating a stylish and versatile backdrop for a wide range of uses. Whether you're launching a boutique retail shop, a wellness or aesthetics service, a dental hygiene clinic, or a professional office for legal or financial services; this flexible space is ready to bring your vision to life. With affordable rent and an unbeatable downtown presence, this space offers the perfect blend of function, flair, and exposure. Don’t miss your chance to establish your business in one of Cambridge’s most walkable and historic neighbourhoods. (id:59646)
7 Otterview Drive
Norwich (Otterville), Ontario
Situated on the prestigious Otterview Drive in Otterville, and backing onto the greens of Ottercreek Golf & Country Club, this all brick custom built home with in-ground salt water pool with pool house is ready to call home! With three bedrooms and two bathrooms on the main floor, open concept for the living room, dining and double entry kitchen with stainless appliances, plus a large office or games room above the garage, this home has lots of room for the whole family! The basement is partially finished with a rec room and a gas fireplace, two more bedrooms and bathroom, and a large unfinished portion with stairs that go up into the garage. Lots of upgrades over the past years including pool safety cover, flooring, roof, furnace & AC, HWT, Pool liner and salt system, garage doors and much more. Fantastic location, great neighborhood and lovely town. (id:59646)
175 Brucedale Avenue E
Hamilton, Ontario
Welcome to your dream home, nestled on the picturesque Hamilton Mountain, where stunning curb appeal meets the tranquility of nature. This enchanting 1.5 story residence is ideally situated right next to a vibrant park, making it perfect for families, nature lovers, or anyone seeking a serene lifestyle. As you approach the property, you’ll be captivated by its charming exterior, enhanced by beautiful landscaping that invites you in. Step through the front door & discover a thoughtfully designed main floor that exudes warmth & character. The layout features an inviting bedroom, a cozy dining room perfect for family gatherings, & a versatile office space ideal for remote work or study. The well-appointed kitchen boasts modern updates while retaining its vintage charm, providing a delightful space for culinary adventures. A classic 4-pc bathroom completes the main level, ensuring convenience & accessibility. Venture upstairs to find two additional spacious bedrooms, each filled with natural light & offering serene views of the surrounding area. These rooms present a comfortable retreat for family members or guests, all while maintaining the home's charming aesthetic. Additional space awaits you in this well built, unspoiled high basement, with a separate back entrance that lends itself to possibility of an in law set up or potential rental income. Outside, the meticulously maintained backyard is a true oasis. Step onto the expansive deck, perfect for entertaining or enjoying a morning coffee, & take in the beautifully landscaped surroundings that provide a peaceful escape from the everyday hustle & bustle. The lush greenery & well-kept garden create an idyllic outdoor space for children to play & for friends to gather. This enchanting home beautifully combines old-school charm with modern updates, offering you the best of both worlds in a desirable location. With the park at your doorstep & the warmth of this inviting residence, your dream lifestyle awaits! (id:59646)
32 East 23rd Street
Hamilton, Ontario
Welcome to this charming, well-maintained home offering 3+1 bedrooms, 2 bathrooms, and parking for one car! Ideally situated just a short walk from the vibrant coffee shops of Concession Street, the trendy Town Hall food court, and a variety of entertainment venues, this residence perfectly blends comfort, style, and convenience. As you arrive, you’ll be welcomed by a spacious screened-in front porch with large windows — perfect as a family mudroom or a cozy spot to relax and enjoy the neighborhood views. Inside, the main level boasts a sun-filled, open layout featuring a generous living and dining area, a large kitchen with stainless steel appliances, and a versatile rear porch that makes an ideal home office or reading nook. This move-in-ready home has seen valuable updates, including a new air conditioning unit, furnace, roof, and stylish details such as elegant cove moldings, arched doorways, a large welcoming foyer, and carpet-free flooring throughout. The finished lower level offers additional living space with a recreation room, 4-piece bathroom, laundry area, and an extra bedroom — perfect for guests, hobbies, or a home gym. Step outside to the 127' deep, fenced backyard, featuring a large deck, garden shed, and rear laneway access — offering potential for a garage or additional parking. Conveniently located near schools, libraries, shopping, and Juravinski Hospital, with easy access to the Lincoln M. Alexander Parkway, this is truly a must-see property that checks all the boxes for new families, first-time buyers, or couples just starting out — perfect for everyone! (id:59646)
4623 Simmons Road
Burlington, Ontario
BEAUTIFUL HOME OFFERING 2600 S/Q FT OF LUXURY LIVING SPACE, UPGRADES INCLUDE 9 FOOT BASEMENT CEILINGS, HARDWOOD FLOORS, BEAUTIFUL OPEN CONCEPT GREAT ROOM, UPGRADED KITCHEN NICE LAYOUT, MAIN LEVEL HAS 9 FT CEILING, THIS HOME IS LOADED WITH UPGRADES, THE MAIN FLOOR FAMILY ROOM HAS A FIREPLACE, AND THE MAIN LEVEL FEATURES HARDWOOD FLOORING. THE UPGRADED OAK HARDWOOD STAIRS LEAD TO AN UPPER, MUST SEE THIS (id:59646)

