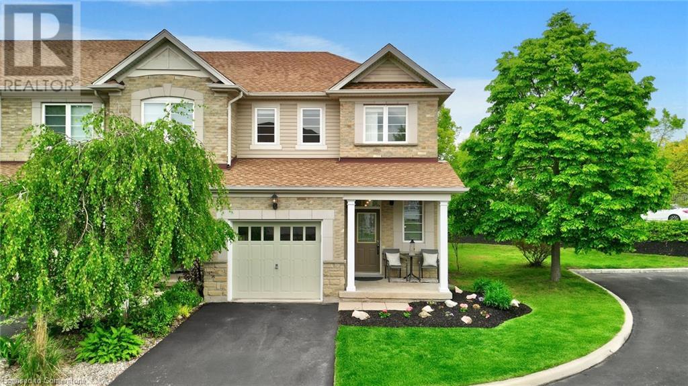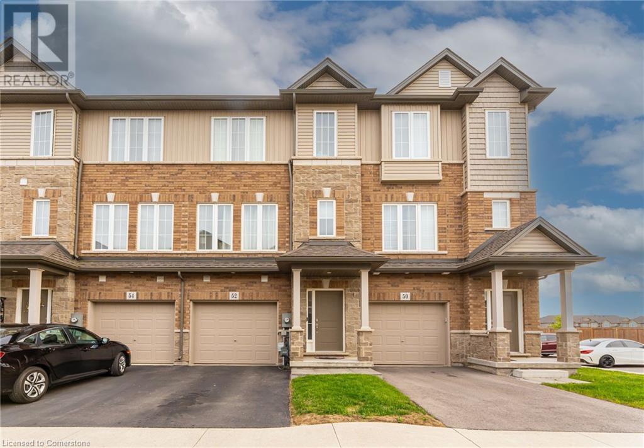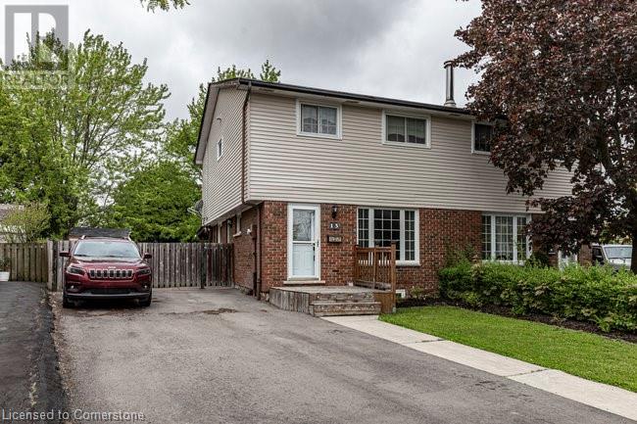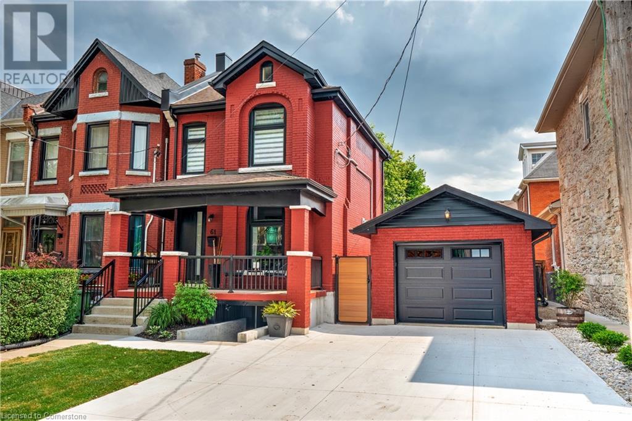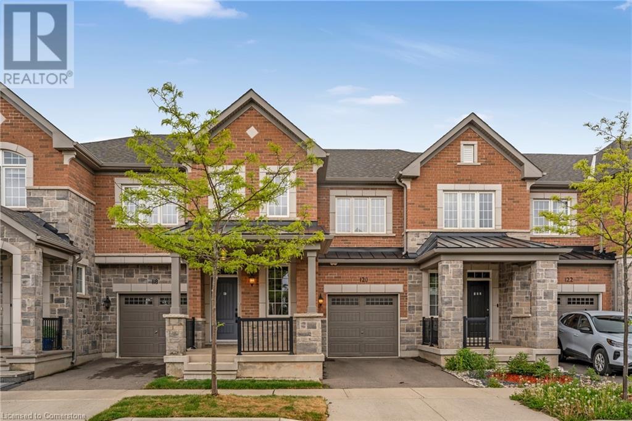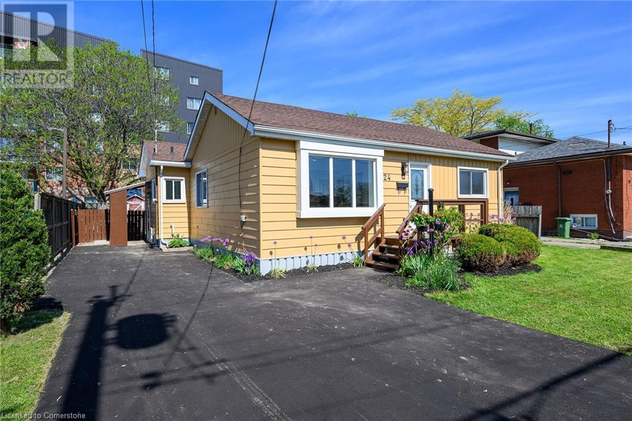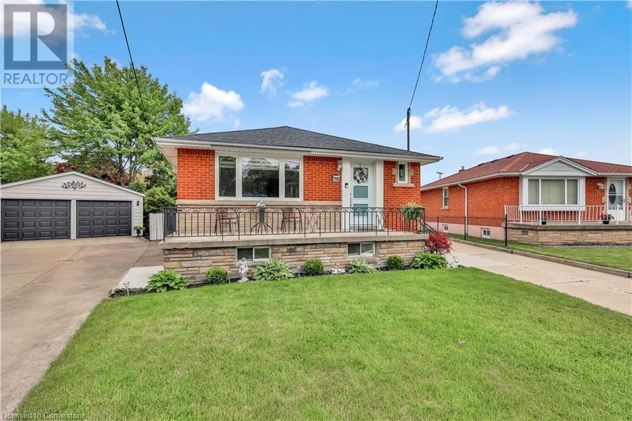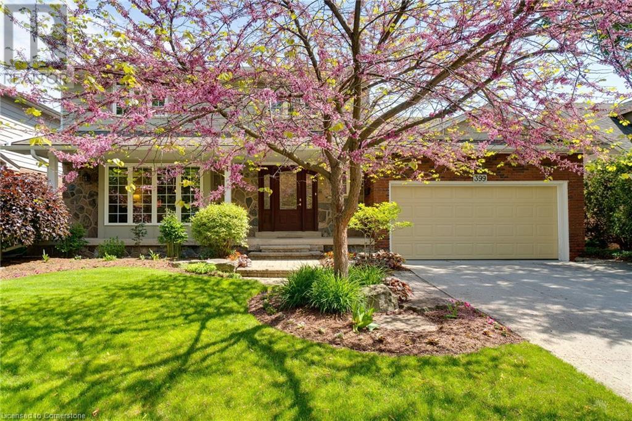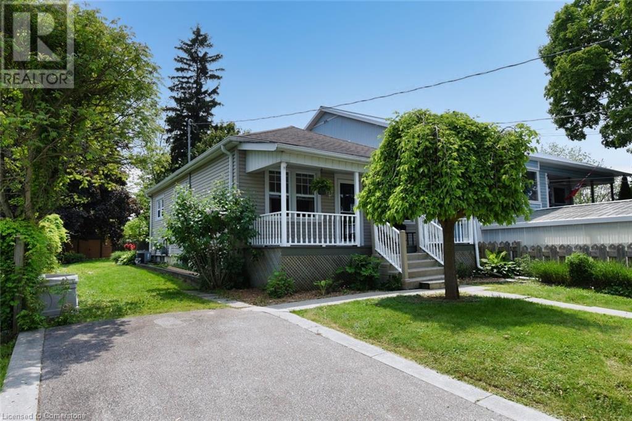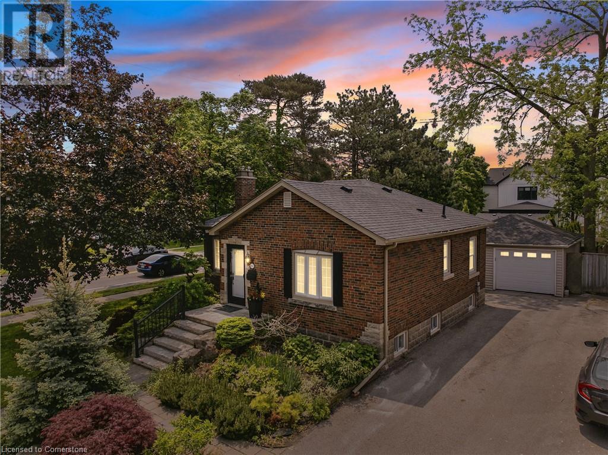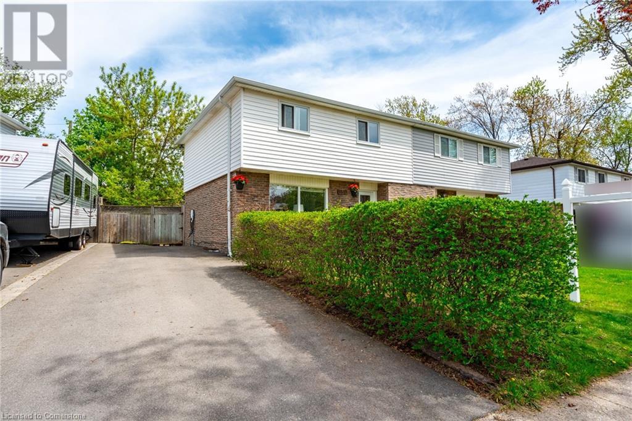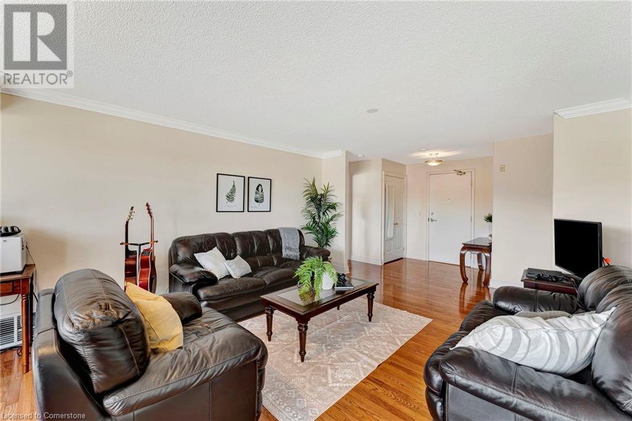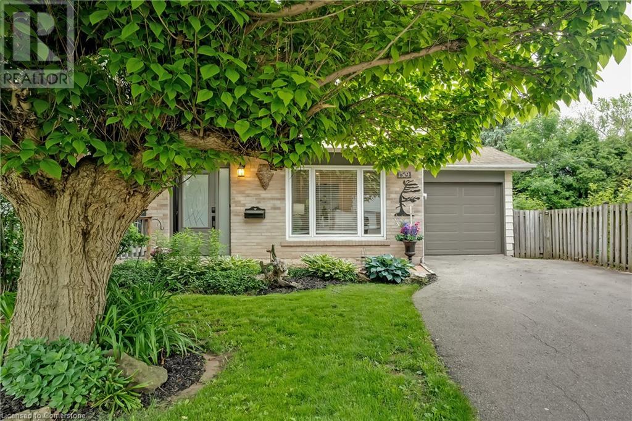28 Doon Mills Drive Unit# 17
Kitchener, Ontario
Welcome to 28 Doon Mills Drive, unit 17 in the Doon South area of Kitchener. Some homes just feel right the moment you walk in. This is one of them! This end-unit townhome with 3 bedrooms, 3.5 bathrooms, and a fully finished basement is seamlessly updated with warmth, style and intention. It's a space that feels as good as it looks, in a location you'll never want to leave. There is a lot of natural sunlight from the huge windows in the flowing main floor that has front and rear decks, brand new kitchen appliances in the eat-in kitchen, a good-sized living/dining area, a 2-piece bathroom and inside access from the garage. The second floor boasts 3 sizable bedrooms, featuring a primary bedroom equipped with a 4-piece ensuite bathroom with tub and a large walk-in closet, as well as a second 4-piece main bathroom with tub. And finally, the mostly finished basement has a very large family room with a fireplace, a third 4-piece bathroom with a tub and a big laundry room. This one-owner property is ready for you to call it home! (id:59646)
60 Toby Crescent
Hamilton, Ontario
LOCATION! This is it! Huntington Park is a fabulous neighborhood on Hamilton’s East Mountain, a wonderful 3 +1 bedroom, 2 bathroom bungalow home, approximately 1073 square feet, 3 good size bedrooms, eat-in kitchen, mostly finished basement, shingles in 2017 with a transferable warranty, newer eavestrough with leaf guard in 2017, circuit breakers in 2013, a quiet family neighborhood, near parks, schools, walking trails, Mohawk Sports Park, A Great Place to Call Home! Please check out the virtual tour link of this Great Home! (id:59646)
52 Aquarius Crescent
Hamilton, Ontario
This Meticulously Maintained Townhouse Is Nestled In The Sought After Highland Community Of Stoney Creek. This Move-In Ready Gem Offers An Unparalleled Blend Of Comfort, Functionality, And Contemporary Design, Featuring Expansive, Light -Filled Interiors With Oversized Windows That Create A Bright And Airy Atmosphere. The Versatile Main Floor Boasts A Flexible Family Room Ideal For A Home Office Or Entertainment Area, While The Open Concept Kitchen Is Designed For Seamless Culinary Inspiration And Entertaining. Spacious Bedrooms With Generous Closet Storage, A Basement With Convenient Rough-In's Already There, And A Beautifully Appointed Private Patio Complete This Exceptional Living Space. Located In A Prime Area With Exceptional Accessibility, Proximity To Schools, And Convenient Highway Access, This Townhouse Represents An Extraordinary Opportunity For Discerning Buyers Seeking A Turnkey Living Experience In A Vibrant Stoney Creek Neighbourhood. Don't Miss Your Chance To Make This Exceptional Property Your New Home. ** EXTRAS ** Quartz Counters, Upgraded Complete Oak Staircase, 200 Amp Service, Modified 4' x 11' Island, A Modified Floor Plan With The Family Room At The Back, And More.. (Almost 30k In Upgrades) (id:59646)
22 Nelson Street
Waterdown, Ontario
Rare opportunity to own a 2+1 bedroom home in the core of Waterdown on a quiet dead end street. Lovingly maintained with loads of curb appeal. Designer kitchen for the avid chef. It overlooks the open concept living room complete with modern fireplace, mounted tv and surround sound. Custom window coverings and hardwoods throughout the home are stylish and easy to maintain. The master suite has a nice walk-in closet and it overlooks the lush pool sized lot. The lower level has lots of natural light with a generous family room complete with a gas fireplace. A huge bedroom could serve multiple purposes and has a wall-to wall closet organizer. A 3 piece bathroom, large laundry room and storage area complete this level. This amazing home is on a manicured premium lot with to separate decks to relax on. Perfect for families and those looking to downsize. (id:59646)
1725 Franklin Boulevard
Cambridge, Ontario
Step into a home that offers not just more space, but more opportunity. With over 1,500 square feet of living space, this 1.5-storey home is a great fit for first-time buyers or those moving up from a smaller space like a condo or townhouse and want to be free of the burden of condo fees. Whether you’re growing your family, setting up a home office, or simply looking for more room to enjoy daily life, this home delivers comfort and flexibility. Inside, you’ll find 3 bedrooms and 2 full bathrooms. The layout includes a cozy front living room, perfect for reading, music, or a quiet coffee, and a spacious family room ideal for movie nights or game days. The newly renovated kitchen, located at the back of the home, is filled with natural light from large windows on either side and offers plenty of space to cook and gather. Outside, enjoy a private backyard that offers space to relax, play, entertain, or garden. It’s a rare find for those used to shared outdoor spaces and a big plus for anyone craving a bit more privacy and breathing room. Located just a short walk from Hespeler’s historic downtown, you’re close to shops, cafes, parks, schools, and the public library. And with easy access to Highway 401 and nearby amenities in Cambridge, everything you need is within reach. This is more than just a house—it’s a chance to step into a new chapter with space to live, grow, and thrive. (id:59646)
13 Cleveland Place
Hamilton, Ontario
Rare Valley Park 4 bedroom home/ 1.5 baths and an absolutely stupendous rear yard! One of the deepest lots in the area. Beautiful custom kitchen, great sense of light, fresh, neutral decor throughout. This home is very clean and ready to move in to. A large deck is accessed off the kitchen with a 20' x 20' covered section (with lighting and two ceiling fans) and 10' section protruding beyond that. Four bedrooms on the upper level, each with ceiling fan. Partially finished basement has a TV room, workshop and laundry room. Cleveland Place is a very quiet court off the beaten path yet close to all amenities - shopping, schools, Valley Park Arena and Rec Center and highway access. Recent upgrades include shingles and driveway (July, 2024). Replacement windows installed (2010). Custom kitchen (2010). Freshly painted (2025). Garden shed with power and solar. Natural gas BBQ connection. Second fridge in the basement included. Basement workshop with workbench included. Electric dryer outlet along with the gas dryer currently installed. Parking for 3 cars in the driveway and one more behind the double-gated fence. What a great home for the first-time buyer or even down-sizer. Yard is fully fenced - child and pet secure! Walking distance to both Janet Lee and Billy Green schools. Definitely worth a look. (id:59646)
61 Murray Street W
Hamilton, Ontario
Welcome to 61 Murray! Where timeless charm meets contemporary convenience. Located steps from the city's best restaurants, cafe’s, art galleries and shops. Sitting on a rare 40ft wide lot with a detached garage and plenty of parking, this century home has been meticulously renovated from top to bottom. The main floor is open and spacious with a large living and dining area and a stunning chef's kitchen with GE Cafe stainless appliances including a 6 burner gas range, stone counters and bar area with beverage fridge. The second floor offers three generous bedrooms, including the primary with vaulted ceilings, a walk-in closet and its own ensuite bath. Second full bath and laundry finish off the second level. Fantastic income potential with a separate apartment in the lower level. The yard was made for entertaining with an incredible douglas fir pergola, outdoor kitchen and plenty of open greenspace. With the West Harbour GO and Bayfront Park minutes away, convenience and lifestyle come together seamlessly. Nothing to do here but move in and enjoy all the area has to offer! (id:59646)
120 Kaitting Trail
Oakville, Ontario
Welcome to 120 Kaitting Trail a 100% freehold, 2-storey townhouse in Oakvilles sought-after Preserve neighbourhood. Built by Mattamy in 2018, this well-kept home offers hardwood floors, 9-ft ceilings, and an open-concept main floor with an upgraded kitchen featuring granite counters, stainless steel appliances, and ample cabinetry.Upstairs boasts 4 spacious bedrooms, a large full bathroom, and a 3-piece ensuite in the primary.Just minutes from Oakville Uptown Core, enjoy easy access to Walmart, Oak Park Shopping Centre, cafés, bakeries, and peaceful parks. Priced to sell dont miss this gem! (id:59646)
24 Clapham Road
Hamilton, Ontario
Location Location, This beautiful Bright spacious 3 bedroom, 3 full baths, 2 kitchens and newly renovated bungalow is perfect for comfortable family living. The highlight is a fully equipped bachelor in-law suite with separate entrance ideal for extended family, guests, or rental income. Enjoy the open-concept main living area with abundant natural light and modern finishes throughout. The separate door to the suit ensures privacy and convenience for all occupants. Brand new appliances, pot-lights, upgraded electrical wiring (ESA certified). Roof 2023, A/C 2020. Located in the desirable Greenford Neighborhood with every thing conveniently close by, mall, Fine foods, restaurants, schools, library, access to QEW is only 5 minutes and more. (id:59646)
799 Miriam Crescent
Burlington, Ontario
Wait… you’re not dreaming. This is a real listing. A Burlington home across from a full-blown park, walking distance to Mapleview Mall, grocery stores, schools — and priced like it’s 2015? Yup. Totally real. Your kids can burn off all that endless energy at Thorpe Park (literally across the street). Swings, slides, soccer, baseball, basketball, ball hockey — you name it, it’s there. Heck, even you might be tempted to shoot some hoops. This house won’t sit around waiting. Neither should you. Book a private showing now before someone else beats you to it. (id:59646)
79 Castlefield Drive
Hamilton, Ontario
Welcome to your dream home!This beautifully updated Bungalow offers 5 Beds, 2 Full Baths, 2 Full sized Kitchens and sits on a HUGE 36 X 144 FT lot (0.16AC).From the exterior of the home,you will really appreciate how meticulously maintained it is especially with newer installed pot lights (2023). What’s even better is the super LONG driveway that accommodates up to 6 cars and that’s not including the 2 extra spots the detached garage has to offer (new garage roof-2022). The garage is serviced so you can decide whether to use it to park your vehicles or as a workshop! Now let’s go inside where the excitement really begins. The main floor offers an open concept layout with a fresh paint job throughout (2025), bright pot lights in every area which will show off the gorgeous kitchen that has newer cabinetry and Quartz countertops not to mention the stylish waterfall countertop that provides you with that luxury feel. The colours chosen for the kitchen cabinets and fixtures make it one of a kind. The spaciousness between the living room and kitchen is very Grande and provides an abundance of space and what’s even nicer is the updated flooring that compliments that so well. The main level also offers three large bedrooms and a lavish bathroom with floor to ceiling tiles, new glass shower door (2023), and all updated fixtures that provide a classy look. As we make our way to the basement, you will notice there’s a SEPARATE ENTRANCE that takes you there as well. The basement offers a HUGE layout that consist of a large living room, 2 nice sized bedrooms, another elegant 3 pc bathroom with pot lights, beautiful tiles, Quartz vanity and trendy fixtures. Other upgrades in the home; Windows, Zebra Blinds, Furnace (2022), A/C(2022), Owned Hot Water Tank(2022) and much more! The backyard offers a relaxing sunroom for your enjoyment (sunroom roof 2024), new concrete pad(2023) for those summer BBQ’s and a picturesque view where you are surrounded by greenery. (id:59646)
399 Goodram Drive
Burlington, Ontario
Picture Perfect Family Home in Desirable Shoreacres! Welcome to this beautifully maintained traditional 2-storey home, offering 4+1 bedrooms and 2.5 baths, nestled in the highly sought-after Shoreacres community in South Burlington. Curb appeal abounds with a covered front porch, double concrete driveway, and double garage with convenient inside entry. Professionally landscaped front and back yards, highlighted by a fully fenced backyard retreat. Enjoy the stunning wood deck, interlock stone patio, serene pond water feature, lush gardens, and a private pergola with a cozy seating area—perfect for relaxing or entertaining. Inside, the main floor boasts elegant formal living and dining rooms with gleaming hardwood floors and classic crown moulding. The spacious eat-in kitchen features warm oak cabinetry, granite countertops, and stainless steel appliances.. A comfortable family room offers built-in shelving and a charming wood-burning fireplace with a brick surround and bay window overlooking the rear yard and gardens. For added convenience, there's a main floor laundry room with direct access to the backyard. Upstairs, you’ll find four generous bedrooms, all with hardwood flooring. The primary bedroom offers his-and-hers closets and an updated 3-piece ensuite. A stylishly renovated 4-piece main bath serves the remaining bedrooms. The partially finished lower level provides even more living space, with a large recreation room, a fifth bedroom with updated broadloom, ample storage, and a spacious utility room. Located close to top-rated schools, parks, shopping, and all major amenities, this home also offers easy access to highways and GO Transit—ideal for commuters and growing families alike. Don’t miss your chance to own this exceptional home in one of Burlington’s most desirable neighborhoods! (id:59646)
5126 Chippewa Road E
Glanbrook, Ontario
Welcome to this serene country property, ideally located just minutes from all amenities, the airport, and highway access! This beautiful all-brick raised ranch is set back from the road and nestled on a mature half-acre lot with a large, fully fenced area—perfect for kids and dogs—backing onto a peaceful forest. The main floor offers a functional layout featuring an updated kitchen with granite countertops and an island that opens to the dining area and provides access to a spacious 3-season sunroom—ideal for morning coffee or relaxing. The family room off the dining area is generously sized, perfect for hosting family and friends during the holidays. The spacious primary bedroom is highlighted by a luxurious tile shower and a granite-topped vanity. Quality hardwood floors flow throughout the bedrooms and main floor living spaces. The bright lower level with oversized windows provides additional living space, including a large rec room with a gas fireplace and a walkout to the lower-level patio with access to the backyard. A 2-piece bathroom, laundry room, and interior access to the garage complete the basement. Need space for a workshop or extra vehicles? The oversized garage runs the full depth of the home, offering plenty of versatility. Don’t hesitate to book your showing—come experience this park-like property for yourself! (id:59646)
8554 Haldibrook Road
Hamilton, Ontario
Welcome to 8554 Haldibrook Road – Where Country Charm Meets Modern Comfort! This beautifully maintained bungalow offers the peacefulness of rural living with the convenience of being just minutes from Hamilton, Caledonia, and major commuter routes. Nestled in a desirable, scenic community, this home is ideal for anyone looking to enjoy a quiet lifestyle without compromising on accessibility or modern amenities. Step inside to discover a thoughtfully updated main floor, featuring gleaming hardwood floors and a gorgeous modern kitchen with quartz countertops—perfect for both everyday living and entertaining. The renovated 4-piece bathroom adds a luxurious feel, while the finished basement includes an updated 3-piece bath and a cozy theatre room complete with in-ceiling speakers, making movie nights unforgettable. Three spacious bedrooms on the main level provide plenty of room for family or guests. This home has seen many recent upgrades that enhance both comfort and peace of mind. The siding, soffit, eavestroughs, and several windows were replaced in 2021, while the roof was done in 2015. The furnace and air conditioning system were updated in 2017, the jet pump was replaced in 2023, and the driveway was resurfaced in 2020. For added reassurance, the cistern was professionally cleaned and inspected in 2024. Outdoors, the property truly shines. The serene backyard features a tranquil pond, mature apple and cherry trees, and a fire pit—perfect for relaxing evenings under the stars. A large 40-foot-deep detached garage/workshop provides ample space for vehicles, storage, or your next hobby project. Whether you’re seeking a family home or a peaceful country retreat, this property is move-in ready and waiting for you. Don’t miss your chance to own this exceptional slice of countryside paradise! (id:59646)
145 Orkney Street E
Caledonia, Ontario
2 bedroom Bungalow on large fenced lot. Long paved drive to high sitting home. Freshly painted with some original hardwood flooring and 930 square feet on each level. Updated windows and Panel Box on breakers. Furnace and A/C are rented and can be bought out at closing. Dry basement from Omni Waterproofing. South facing back deck overlooking large yard. (id:59646)
8 Hemlock Way Unit# 28
Grimsby, Ontario
Welcome to 28-8 Hemlock Way, a beautifully designed townhome nestled in one of Grimsby’s most sought-after communities. This stylish and well-maintained home offers a modern open-concept layout that’s both functional and elegant—perfect for today’s lifestyle. Step inside and be greeted by warm, luxury vinyl flooring that flows throughout the main living areas, combining aesthetic appeal with easy maintenance. The kitchen is a true focal point, featuring sleek quartz countertops, contemporary cabinetry, and ample workspace for cooking and entertaining. Pot lights add a bright, inviting ambiance, while the smart lock entry provides added convenience and peace of mind. Enjoy breathtaking escarpment and lake views from the comfort of your main floor balcony, creating the perfect setting for morning coffee or evening relaxation. The walk-out to the backyard offers seamless indoor-outdoor living and easy access to green space—ideal for entertaining or unwinding after a long day. Upstairs, you’ll find spacious bedrooms and a thoughtfully designed layout that offers both privacy and comfort for the whole family. The location is unbeatable—just moments from top-rated schools, local parks, scenic trails, and everyday amenities. Plus, you’re only a short drive to Grimsby on the Lake, where you can enjoy lakefront dining, boutique shopping, and a vibrant waterfront lifestyle. Whether you’re a first-time homebuyer, downsizer, or investor, this move-in ready property offers exceptional value, comfort, and style in a thriving, family-friendly neighborhood. Don’t miss the chance to call this beautifully upgraded home your own. (id:59646)
58 Goldfinch Road
Hamilton, Ontario
Welcome to this well maintained bungalow nestled on a 52 x 100 ft lot and owned by the family since 1965. This home is situated in a very desirable Mountain neighbourhood in the heart of Birdland. Close to Limeridge Mall, Transit, Linc, Hwy Access, Parks, Schools and most amenities. The main floor features a sun filled living room, eat in kitchen, separate dining room, 4 piece bathroom and 2 generous bedrooms. The dining room can easily be converted back to a 3rd bedroom. An abundance of natural light fills the main level. Finished lower level featuring a large recreation room complete with bar, 3rd bedroom or office, laundry, utility and plenty of storage. (id:59646)
150 W Main Street W Unit# 910
Hamilton, Ontario
Welcome to 150 Main St W - an exceptional opportunity to own a stylish 1-bedroom condo in the heart of downtown Hamilton. This bright and spacious unit offers 624 sqft of well designed living space, featuring floor-to-ceiling windows, a private balcony, and in-suite laundry. Include one underground parking space for added convenience. The modern kitchen is equipped with sleek cabinetry, bright countertops, and kitchen's stainless steel appliances, offering both function and style. The spacious 3-piece bathroom is finished with contemporary fixtures and a tub for added comfort. Enjoy a wide range of premium amenities including a 24/7 concierge, fitness centre, indoor pool, BBQ terrace, party room, and more. Perfect for professionals, first-time buyers, students, or investors seeking a modern lifestyle in a prime location. Located just steps from McMaster University's Downtown Centre, Hamilton City Hall, Jackson Square, transit terminals (HSR & GO), restaurants, shops, entertainment venues, and parks. Easy access to major hospitals, art galleries, and the upcoming LRT route adds even more value to this fantastic location. An excellent opportunity to live or invest in one of Hamilton's most connected and growing downtown communities. The entire home painted and cleaned in June 2025 (id:59646)
700 Dynes Road Unit# 206
Burlington, Ontario
Lovely maintained 2-bedroom, 1.5-bath condo, offering over 1,150 sq. ft. of thoughtfully designed living space in the highly sought-after Empress building, complete with concierge service. A spacious foyer with double-wide closets leads you into the bright, open-concept eat-in kitchen and dining area—perfect for both everyday meals and entertaining. The expansive living room, with its large windows and walk-out to balcony provides an abundance of natural light and offers ample space to relax or host guests in comfort. The oversized primary suite is a true retreat, featuring a walk-in closet and a private ensuite bath for added convenience and privacy. The second bedroom, generous in size with a double closet, is ideally located just across from the main bath. For added functionality, you'll appreciate the in-suite laundry room and a large separate storage room—perfect for keeping everything organized and out of sight. This building is renowned for its exceptional amenities, including a fully-equipped fitness center, a cozy library, a communal kitchen/party room, a workshop, a carwash, an outdoor saltwater pool, and a BBQ area for residents to enjoy. Conveniently located just steps from parks, Burlington Centre, public transit, and the GO station, with quick access to the QEW, this condo offers both luxury and convenience. Freshly painted and move-in ready ~ this is the perfect place to call home! (id:59646)
462 Woodland Avenue
Burlington, Ontario
Welcome to the heart of downtown Burlington! Larger than it looks, this lovely 2+1 bedroom bungalow, 2 full baths, a generous spacious addition, overlooking the gorgeous gardens and large salt water pool. Double car garage w/parking up to 5 spaces. Freshly painted throughout, 3 Fireplaces! Finished rec room w/bar area great for entertaining your guests or teen retreat! Enjoy Burlington’s fabulous shops, restaurants and pubs, providing the ideal blend of convenience and tranquility. Steps to Spencer Smith Park's gorgeous waterfront, where you can enjoy the many festivals, splash pad, parks & wintertime skating, festival of lights! One of Canada's top rated cities! (id:59646)
5510 Spruce Avenue
Burlington, Ontario
Updated 3-bedroom, 1.5-bath semi-detached home in established area. The main floor features hardwood flooring throughout, a bright living room with an oversized window, and a dining area with sliding doors to the back patio. The kitchen is updated with stainless steel appliances including a gas stove, quartz countertops, backsplash, and under-cabinet lighting. Upstairs with three well appointed bedrooms and a functional four-piece bath complete with a separate shower and bath. The finished lower level is complete with laundry, bamboo flooring, and a two-piece bath. Outside, enjoy the private backyard with a refinished deck, gazebo, perennial gardens, and two sheds (cedar shed includes electrical). Additional updates include roof (2011) and updated windows, furnace and electrical panel (2014), and Level 2 EV charger (48A). Located close to schools, trails, the QEW, and just a short walk to the lake. (id:59646)
174 Pike Creek Drive
Cayuga, Ontario
Welcome to this stunning custom-built bungalow, showcasing exceptional craftsmanship and meticulous attention to detail. With 2,950 sq ft of total living space, the spacious living area features a striking floor-to-ceiling fireplace, while the open-concept kitchen boasts a large island, upgraded white cabinetry, and patio doors leading to an elevated deck with beautiful backyard views. The primary suite is a private retreat, complete with a walk-in closet and a spa-like ensuite featuring a soaker tub and stand-up shower. The fully finished basement includes a separate in-law suite with a private entrance, high ceilings, large windows, a modern kitchen, an additional bedroom, and a stylish bathroom—creating a bright and versatile living space. Situated near the tranquil Grand River and Taquanyah Conservation Area, this location offers residents the opportunity to enjoy the natural beauty and recreational activities associated with both the river and the conservation area. Don’t miss out on this incredible home! Please Note: Price is subject to change. An additional $50,000 will be added if the buyer is a non first-time home buyer. (id:59646)
1770 Main Street Unit# 506
Hamilton, Ontario
This stylish 2-bedroom, 2-bath unit offers contemporary living. The spacious primary bedroom features an ensuite bathroom, a generous walk-in closet, as well as an in-suite laundry ensuring comfort and convenience. Step out onto the large balcony and enjoy breathtaking views of the escarpment, providing a stunning backdrop to everyday life. The modern kitchen combines practicality with a sleek aesthetic, featuring generous workspace and well-crafted finishes that elevate your cooking experience. Residents also have access to condo amenities including a party room, locker, parking space, workout room, and backyard patio making urban living as dynamic as it is convenient. (id:59646)
1519 Newlands Crescent
Burlington, Ontario
Welcome to 1519 Newlands Crescent—a picture-perfect haven nestled on one of Burlington’s most peaceful, family-friendly streets. Surrounded by mature greenery and a calming atmosphere, this charming 3-bedroom, 2-bathroom home is a true retreat from the everyday. Step inside to a beautifully renovated main floor where timeless design meets modern comfort, complemented by an updated main bathroom and a spacious, functional layout. The fully finished basement offers additional living space and a second bathroom—ideal for guests, a home office, or a cozy family room. Step outside to your private backyard oasis, where spa-like serenity meets the beauty of nature—perfect for relaxing mornings, quiet evenings, or weekend gatherings. With an extra-wide driveway, easy access to the QEW, 407, public transit, and all essential amenities just minutes away, this home blends warmth, style, and everyday convenience. (id:59646)

