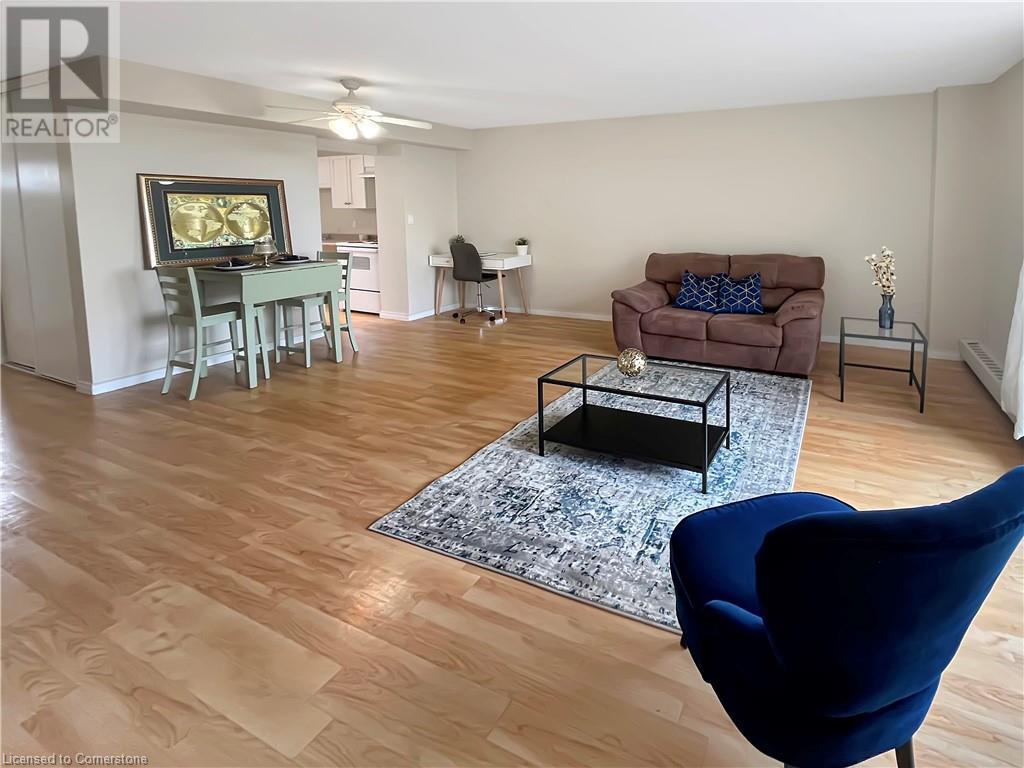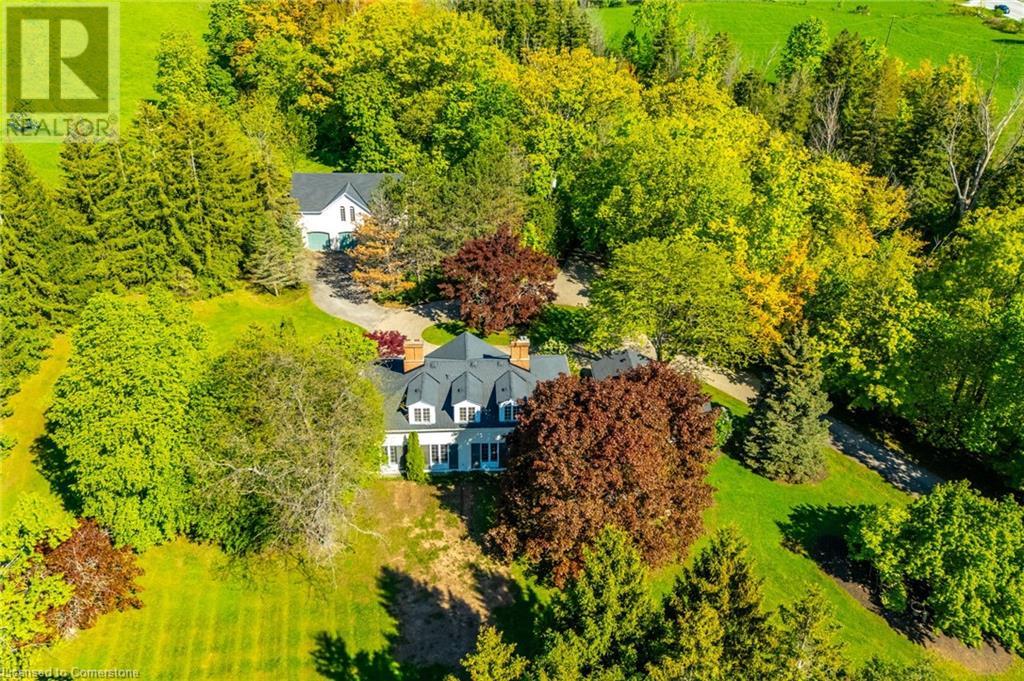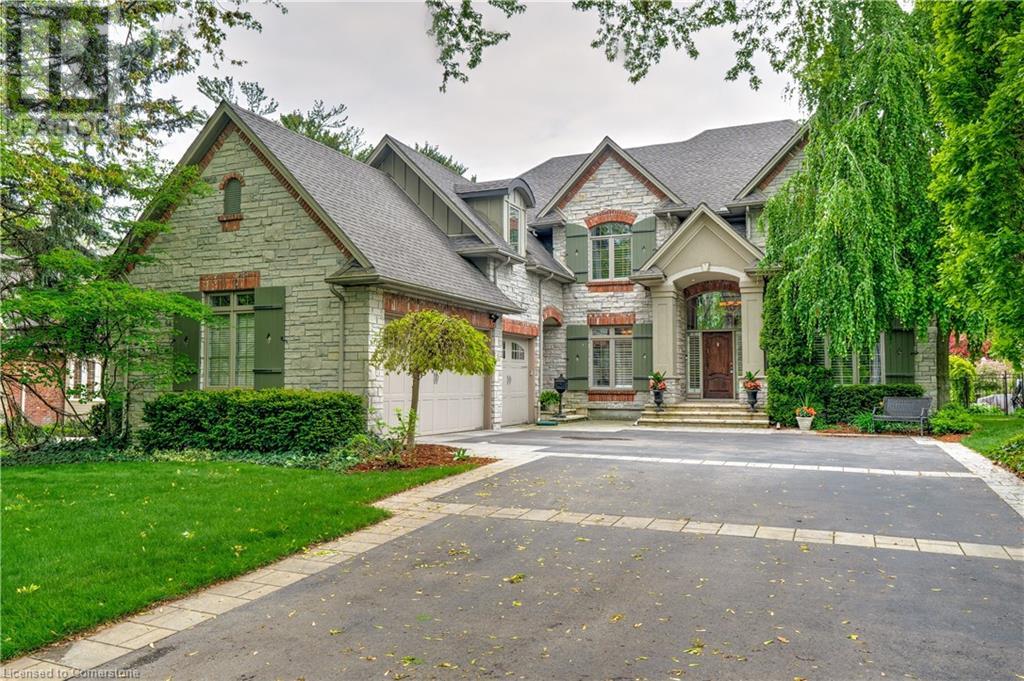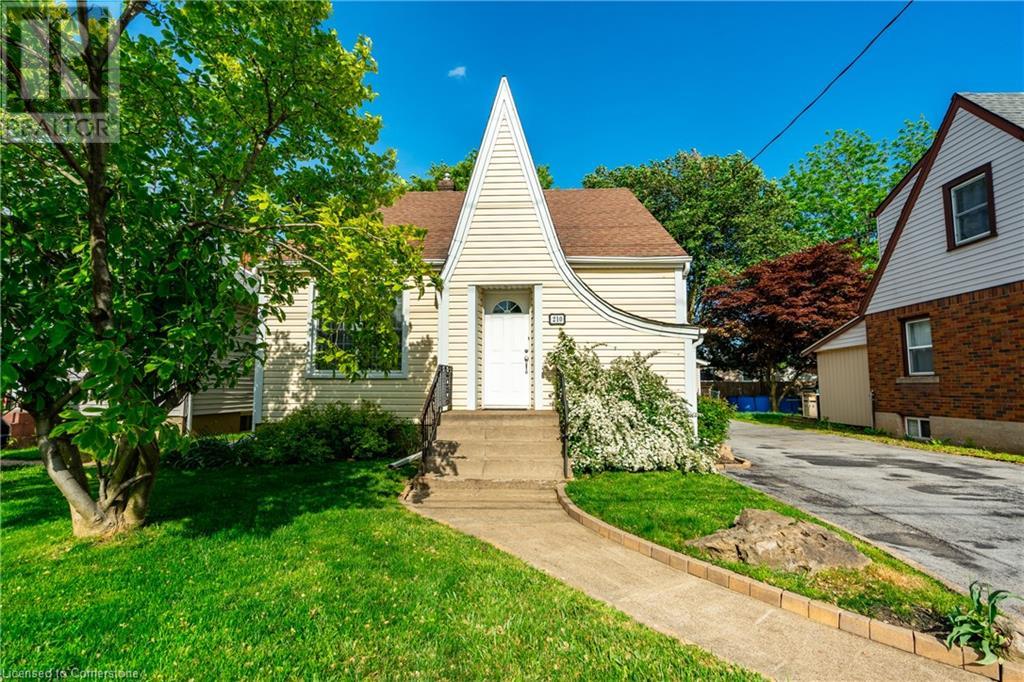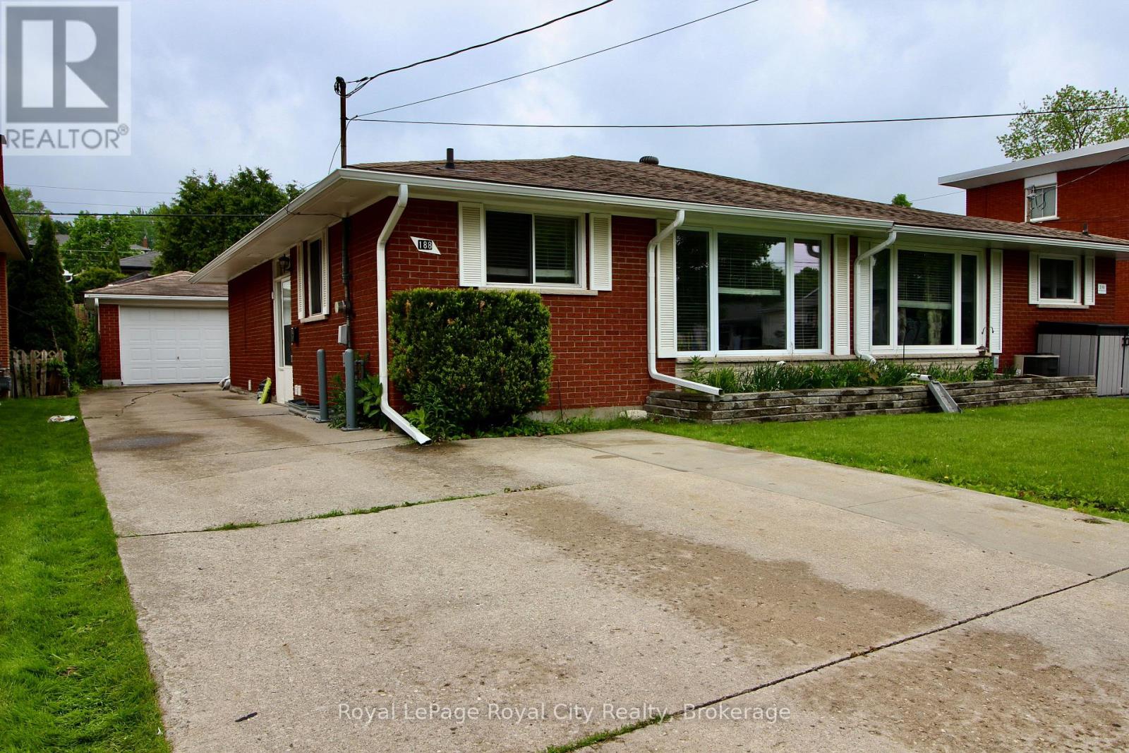342 East 17th Street
Hamilton, Ontario
Welcome to this spacious 4-bedroom, 2-bathroom home located in one of Hamilton’s most desirable mountain neighbourhoods. Offering large bedrooms, a bright main floor with plenty of living space, and a versatile basement perfect for storage, a gym, or a recreation room, this home provides comfort and flexibility for the entire family. Outside, enjoy a generous backyard with a garden area, perfect for growing your own plants. The detached two-car garage and the double-wide driveway, which can accommodate up to 10 vehicles, make parking easy for you and your guests. Recent updates include the kitchen and appliances (2019), electric panel (2019), roof (2020), windows (2021), hot water tank(2019), bathroom renovations (2021/2024), foundation waterproofing (2023), and new doors (2020/2023). A fantastic move-in-ready opportunity in a highly desirable location! (id:59646)
350 Quigley Road Unit# 712
Hamilton, Ontario
Thinking of a Condo lifestyle? An opportunity to own one of the largest layouts in the building. Coming in at 1150 sq ft, this unique 3-bedroom 2-story townhome is Perfect for commuters, as the location offers easy access to the Redhill Parkway and QEW, with plenty of walking trails nearby. The building boasts stunning views of greenspace and the surrounding area, with a spacious master bedroom, including newer windows, patio door and firedoor. The open-concept living/dining area and well-sized kitchen come with a brand new stove and fridge. There is space and hook-ups in the unit to bring a dishwasher, washer and dryer. There is also a bonus closet under the stairs that can be used as a walk-in pantry or added storage. The unit comes with one underground parking space, and a large storage locker in the basement. The building amenities include a basketball court (with nets in a covered area), a community garden, bike storage, a party room, children's playground and community BBQ's. The two-story layout and outdoor sky streets give the building a townhome feel, and being pet-friendly, you can have it all and your furry friends! Located in East Hamilton, close to schools, parks, shopping, and major highways, this is an affordable option with everything you need. (id:59646)
3350 Guelph Line
Burlington, Ontario
A once-in-a-lifetime opportunity to own 26 acres of pristine countryside just minutes from Burlington. Tucked away in nature yet close to the city, this extraordinary estate offers unmatched privacy, tranquillity, and possibility. Whether you're envisioning a legacy retreat for generations, a weekend escape, or the site of your future dream estate, 3350 Guelph Line delivers. The land itself is nothing short of spectacular rolling hills, a spring-fed pond, a meandering creek, wooded trails, and direct access to the Bruce Trail. It’s an outdoor haven for hiking, biking, exploring, and creating lifelong memories with loved ones. The original residence, crafted by renowned architect Napier Simpson, exudes timeless character and sits on a strong foundation for restoration or reimagining. Renovate, expand, or design a new architectural masterpiece, this is your canvas. A separate 1,333 sq. ft. coach house offers 3 bedrooms, a full kitchen, living and dining spaces, laundry, and a 4-piece bath, perfect for extended family, guests, caregivers, or rental income. All of this is within minutes to the GO Train, Hwy 407, top golf courses, equestrian centres, and the vibrant shops and restaurants of downtown Burlington. Watch deer graze at dawn, sip coffee by the pond, or host unforgettable gatherings under the stars. This is more than a property, it’s a lifestyle rooted in nature, freedom, and endless potential. Opportunities like this are rare. Create your family's private country estate with space to grow, gather, and thrive, today and for generations to come. (id:59646)
463 Evergreen Avenue
Ancaster, Ontario
This home has been cared for by the same owner for over 50yrs. Located in a mature area of Ancaster with a park just steps away. Lovely large manicured lot. This home is waiting your decorating flair. Nice size bungalow with 3 bedrooms. Original Hardwood flooring throughout. Whether you are a first time buyer or looking to downsize this one is not to miss! Call for your private viewing today. (id:59646)
568 Sheraton Road Unit# 20
Burlington, Ontario
Welcome to this spacious end-unit townhome in the heart of South East Burlington's Pinedale neighbourhood featuring 3 generously sized bedrooms and 1.5 bathrooms. Located in a family-friendly complex with a pool! This home offers low-maintenance living in a quiet, mature neighbourhood, with plenty of room to add your personal finishing touches throughout. This property is ideal for first-time buyers, families, or savvy investors. Enjoy proximity to all amenities you would ever need including restaurants, shopping, transit, sports facilities, Centennial path, great schools and more. This location is nice and close to Appleby GO Station, perfect for commuters! Don't miss this opportunity to own in one of Burlington's most desirable areas! (id:59646)
290 Shoreacres Road
Burlington, Ontario
Step into the epitome of luxury living at 290 Shoreacres Rd, a truly exceptional property that redefines affluence & comfort. This residence, located in the cherished neighbourhood of Shoreacres offers not only a prestigious address but also located among Burlington’s finest estate homes and is within walking distance to Paletta Lakefront park and trails. Set on a 65’ x 180’ lot surrounded by mature landscaping of lush trees, this property is the epitome of privacy and elegance. The meandering tree lined driveway leads to the triple garages, completely outfitted with a electric car charger. Enter the gracious foyer where a serene neutral palette & rich hardwood floors run throughout the home. With over 6000 sq. ft. of finished living space, this home is an entertainer’s dream offering an open-concept great room at the rear of the house with soaring ceilings, floor to ceiling windows and gas fireplace. The heart of the house is undoubtedly the chef's dream kitchen, featuring heated floors, island & and top of the line appliances. The adjacent dining area opens onto a back deck, extending the living space to the outdoors featuring stone patios, a hot tub, outdoor gazebo and saltwater pool creating a haven for summer enjoyment. The 5 bedrooms on the upper level, including the primary retreat, showcase spacious layouts, walk-in closet & luxurious ensuite with ensuring privacy & indulgence. The lower level extends the versatility of the home, featuring a recreation room with fireplace, gym, a guest bedroom and 3-piece bath. Beautifully appointed home with a perfect blend of traditional and contemporary elements located in one of Burlington’s high rated school districts. This is more than just a home; it's a blend of location, functionality & outdoor enjoyment, making it the pinnacle of upscale living (id:59646)
4518 Concord Place
Burlington, Ontario
Come and view this recently renovated two storey home in beautiful Shoreacres. Walking distance to Lake Ontario on a mature tree lined street. Just over 3700 square feet, above and below ground, of luxury living with 5 bedrooms, 4 1/2 bathrooms. This home was completely renovated in 2020 and a customer primary suite addition was commissions in 2024. Walk into the spacious foyer to a stunning oak staircase with glass insert. Open concept living/dining/gourmet kitchen with quartz countertops, oversized island and beautiful pendant lights. Cozy family room with gas fireplace, and walk out to the fully fenced backyard. There you will find space to play and entertain, with a large deck and low maintenance artificial turf. The basement is completely finished with a large recreation room, gym and three piece bathroom. This home has everything you could want and more! Has to be seen to truly appreciated. (id:59646)
29 Sumach Street
Hamilton, Ontario
Look no further! First time home buyers, this is the one! Excellent location near Red Hill, shopping, \schools, parks and all amenities. This adorable home is situated on a nicely landscaped lot with both front and rear gardens. The front covered porch and oversized covered rear deck give extra space and the property is finished with a garage and shed in the rear. The outside space on this property will have you inviting friends and family over and loving home ownership! Inside you will find an eat-in kitchen, living room with a large bay window and a main floor bedroom that can be used as an office or play room for kids. Upstairs are two very generous sized bedrooms with added dormer windows for extra light and usable space. The basement is open concept with a door to the rear making it a great space for family/games room or extended family or extra income and two full bathrooms complete the home. (id:59646)
210 Vine Street
St. Catharines, Ontario
Welcome to 210 Vine Street, where charm meets modern comfort! Step into this meticulously maintained 1.5-storey gem offering 4 spacious bedrooms, 2 full bathrooms, and a beautifully finished basement with in-law potential or investment opportunities. Main floor bedroom is currently used as an office and if that’s something you need, this one is perfect if you have clients visiting your home. The heart of the home is a stylish kitchen featuring sleek quartz countertops, a gas stove. Hardwood floors flow seamlessly throughout the main level. The private primary retreat upstairs boasts a walk-in closet and a luxurious ensuite with a deep soaker tub – your own personal oasis. Outside, enjoy a fully fenced backyard perfect for kids or pets, plus a detached 1.5-car garage with loads of storage space. Located in a quiet, family-friendly neighbourhood just steps from parks, schools, shopping, and transit. This is the one you’ve been waiting for – move-in ready and packed with upgrades (id:59646)
188 Alma Street N
Guelph (Junction/onward Willow), Ontario
Don't miss seeing this beautiful updated semi-detached with a One Bedroom, Legal Accessory Apartment. This bright bungalow features a large living room with new laminate flooring and with a huge picture window. The updated eat-in kitchen boasts a newer Barzotti kitchen with loads of counter space. Both bedrooms feature hardwood flooring. Updated four piece main bathroom as well. The one bedroom, legal accessory apartment has a newer kitchen, new laminate flooring, a three piece bathroom and a separate walk-up entrance. A great mortgage helper or for extended family. Some newer windows, newer fridge downstairs, new gas furnace in 2018. Shared laundry room. Large single car detached garage! Mature area close to shopping, parks, schools and Guelph transit. Why pay condo fees? A solid start as a homebuyer with a mortgage helper or a smart addition to any investors portfolio. Priced to sell! (id:59646)
104 Summit Ridge Drive
Guelph (Grange Road), Ontario
Immaculate 3-Bedroom Condo in Desirable Grange Hill East with 2 owned parking spots! Welcome to this meticulously maintained, one-owner corner end unit in the sought-after Grange Hill East neighbourhood. Bright, spacious, and thoughtfully upgraded, this 3-bedroom, 2-bathroom condo combines modern finishes with everyday comfort. Step into a warm and stylish interior featuring luxurious vinyl flooring, upgraded lighting fixtures, and quartz countertops throughoutwith under-mount sinks for a clean, contemporary touch. The kitchen is a chefs dream, complete with upgraded shaker-style cabinetry, premium appliances, ample counter space, and a large island thats perfect for hosting. Natural light pours into the open-concept living space, and your private balcony offers peaceful views of surrounding green space. Enjoy the convenience of in-suite laundry, two parking spots (a rare find!), and a large, secured storage locker. This building also offers access to a well-equipped gym just steps from your door. Located minutes from the University of Guelph, downtown, scenic trails, Pollinators Park, top-rated schools, transit, grocery stores, and restaurantsthis location delivers convenience and lifestyle. Whether you're a first-time homebuyer, downsizer, or savvy investor, this pristine condo is move-in ready and waiting for your personal touch. (id:59646)
305207 South Line A
Grey Highlands, Ontario
Situated on a tranquil 48-acre recreational paradise with river frontage on both sides of the Saugeen River, this property in Grey Highlands provides an ideal combination of privacy, nature, and family living. Whether you are looking for a peaceful permanent residence or a weekend getaway, this home and its surroundings promise four seasons of enjoyment.The main level welcomes you with a 3-season sunroom overlooking the trees, and a spacious upper deck extends your living space into the outdoors. An open-concept kitchen, dining, and living area, anchored by a cozy zero-clearance fireplace, is ideal for gatherings. The primary bedroom features built-in cabinetry, while a 4-piece bathroom and laundry room complete the main level. Downstairs, the walkout basement features a bright family room with a wood stove for added warmth, a bedroom with its own 3-piece ensuite bathroom, and a second 3-season sunroom. The home is efficiently heated and cooled with a propane-forced air furnace and central A/C. It also includes an air exchanger, drilled well, owned hot water tank, iron filter, and a newer well pump. A 25' x 40' detached shop featuring concrete floors and hydro is ideal for hobbyists or entrepreneurs. It offers the potential for a studio or workshop space above and includes a 60-amp pony panel. Additionally, you will find three garden sheds and a charming goldfish pond integrated into the landscape. The land is mostly treed with trails waiting to be reclaimed, offering a blank canvas for hiking and quiet riverfront exploration. From skiing, boating, fishing, golfing, scenic lookouts, waterfalls, and lakes, the area is a playground for outdoor enthusiasts. Located in an outdoor recreation hotspot, you're just 10 minutes to Flesherton, under 20 minutes to Durham or Markdale, and 50 minutes to Owen Sound or Collingwood.Reconnect with nature and explore all that Grey County has to offer, this is a rare opportunity to own a riverside sanctuary with incredible potential. (id:59646)


