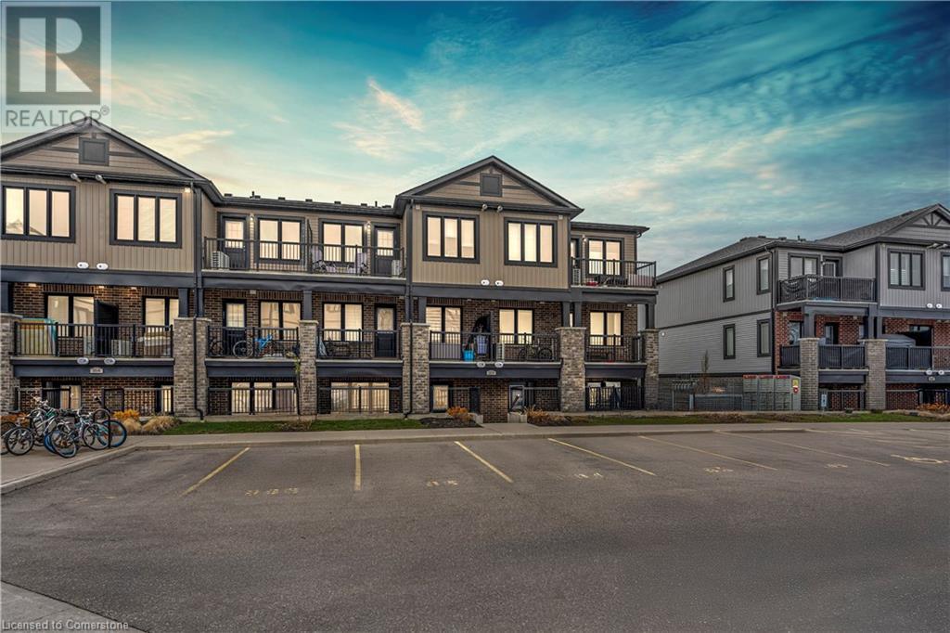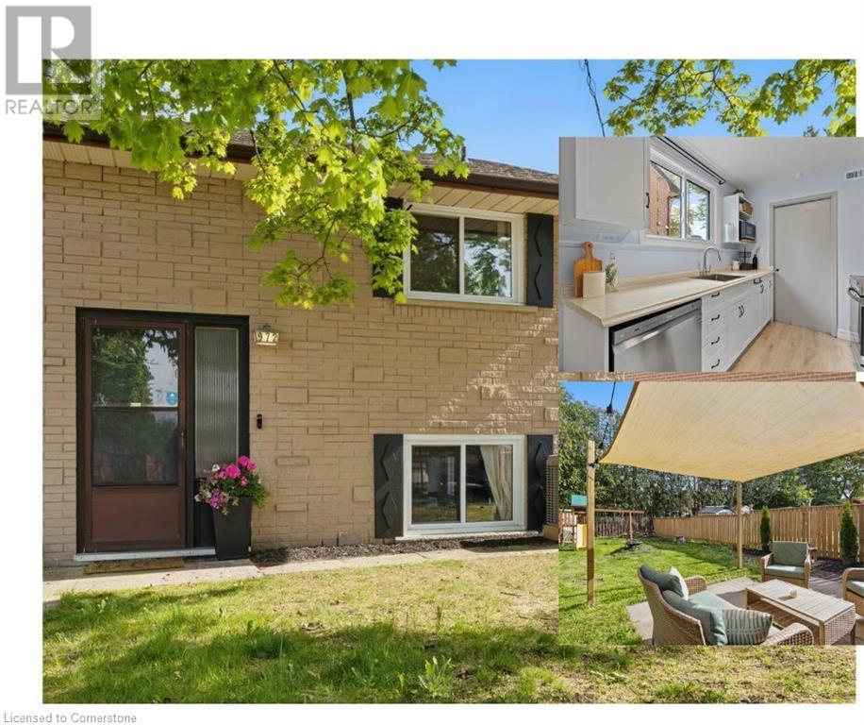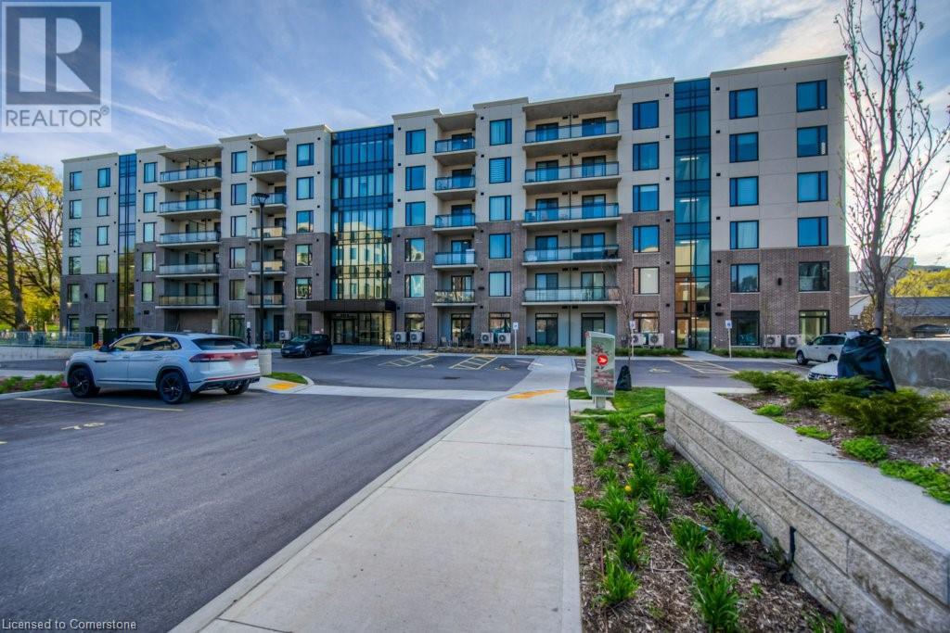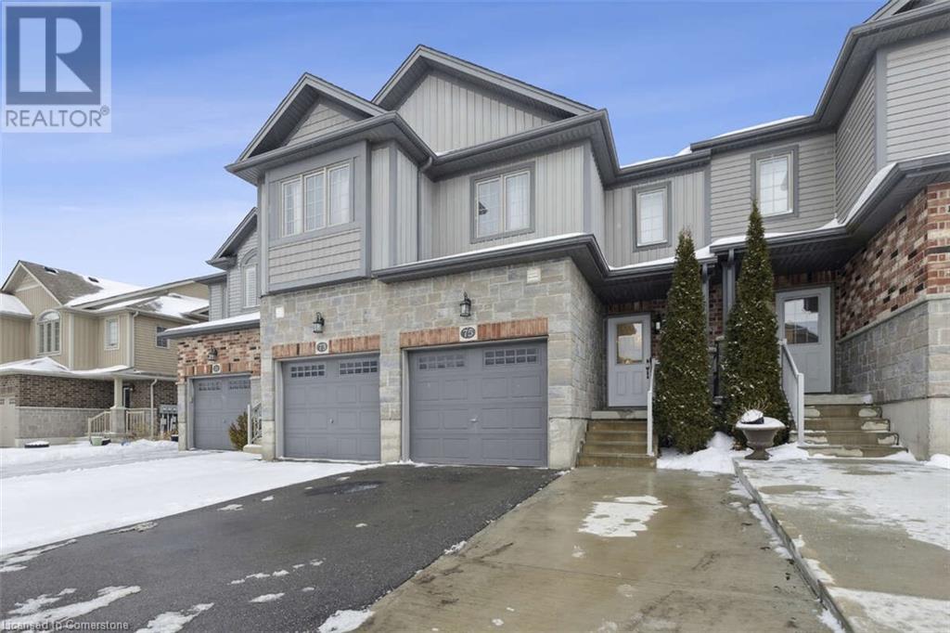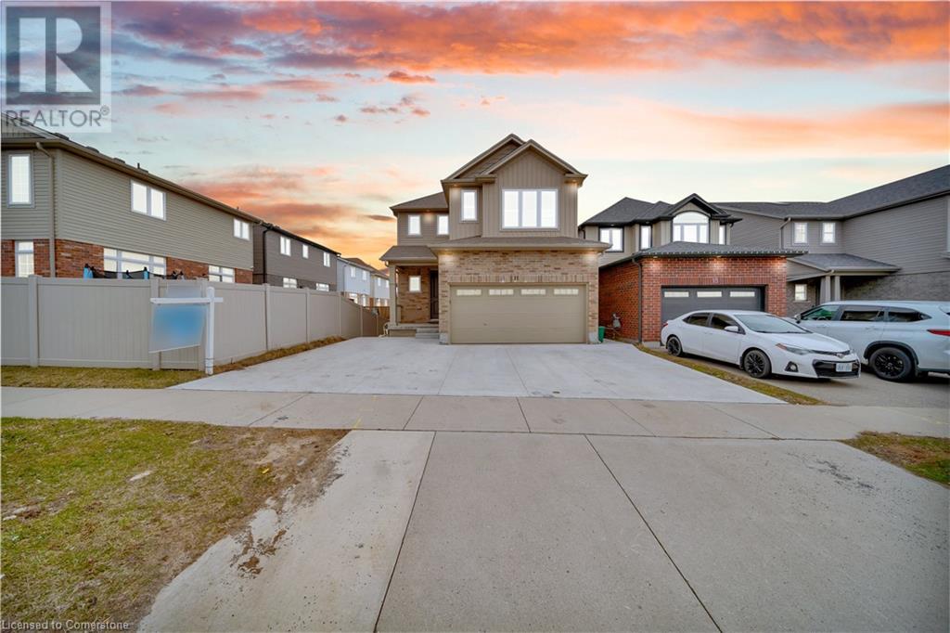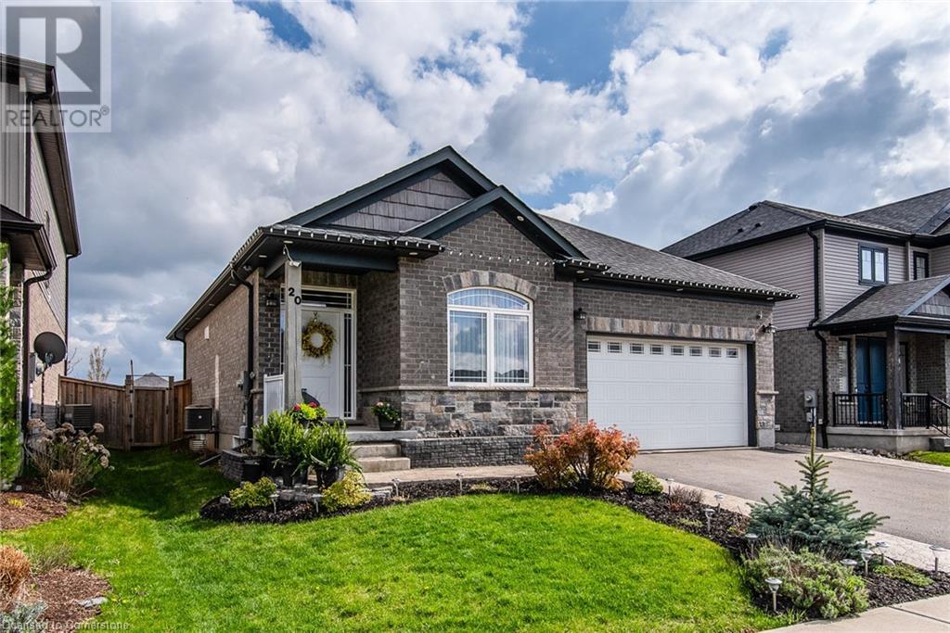33 Mcgarry Drive
Kitchener, Ontario
With 4 bedrooms and 2.5 baths on the upper levels, plus a sprawling rec room warmed by a gas fireplace below, this home delivers all the space you need today—and plenty of room for your family to grow into tomorrow. And speaking of growing... there’s something special about harvesting your own fresh vegetables from custom-built garden beds, or gathering handfuls of raspberries from a mature summer bush right in your own backyard. This charming yard features a pool in the summer and a skating rink in the winter. A large front foyer leads you into the traditional living room and dining room, with garden doors that open to your covered back deck. The eat-in kitchen is bright and inviting, with a cheerful window overlooking the yard. Off the kitchen, you’ll find a powder room, plus a thoughtfully designed side entrance with a second closet that easily handles the daily parade of backpacks, jackets, and muddy boots. Upstairs, the spacious primary bedroom offers a two-piece ensuite and a walk-in closet that feels more like a dressing room. Three more bedrooms and a beautifully modernized bathroom complete this level. From the smart solar pool heating system to the upgraded insulation and a Google Nest thermostat, this home helps you keep energy bills in check. And yes—gamers and remote workers alike will love the lightning-fast fibre optic internet with hardwired ethernet available. This staycation home truly has it all: an 80,000-litre pool, a covered deck, and a 20’ x 35’ ice rink in winter (yes, the boards are included!). Imagine toasting marshmallows around the fire pit or hosting a backyard hockey tournament—all while watching the sunset. And when it comes to location, Forest Heights checks every box. Just 30 seconds to the expressway and one minute from Superstore, Home Depot, and Sunrise Shopping Centre, this home is surrounded by excellent schools, scenic trails, sprawling parks, and even a skatepark with a library just around the corner. (id:59646)
166 Rochefort Street Unit# E
Kitchener, Ontario
Approximately 30K in upgrades!!! Welcome to 166E Rochefort Street in the family friendly neighbourhood of Huron Park. This newly built stacked townhome offers 1094 square feet of living space. Step inside and be amazed at the open concept layout. The living room boasts of natural light while the stunning updated kitchen features white cabinetry, backsplash and quartz countertops that all complement each other perfectly, stainless steel appliances and an island with seating for two. Enjoy meals with family and friends in your dedicated dining area. The primary bedroom features an ensuite with new tiles and large closet. The second bedroom has a large window and a closet. Also in this home is an additional four piece bathroom and in-suite laundry featuring energy efficient washer and dryer. Enjoy the convenience of a reserved and owned parking spot. This prime location offers the perfect mix of convenience and lifestyle! Just steps away from everyday conveniences like Longos, Shoppers Drug Mart and Dollarama, delicious restaurants like St. Louis Bar & Grill or Butter and Bhatura. Pamper yourself at nearby All for Nails or stay active at the Huron Community Centre or RBJ Schlegel Park. Everything you need is right here at this unbeatable location! Don’t miss out on this incredible opportunity to make this house your home! (id:59646)
547 Goldenrod Lane
Kitchener, Ontario
Welcome to 547 Goldenrod Lane in the family friendly Trussler neighbourhood. This beautiful 3-storey townhome offers nearly 1,200 square feet of thoughtfully designed living space. Step inside to the main level foyer that offers a great mudroom with a large closet and direct access to your garage. On the main level you will be delighted with the open concept layout beaming with natural light. The kitchen features elegant white cabinetry, dark stone countertops, stainless steel appliances and a large breakfast island. The kitchen overlooks the spacious and inviting living room, the perfect spot for watching sports and movies. It also flows seamlessly into your dedicated dining space, perfect for family meals. A patio door leads you out to your private balcony where you can enjoy a hot coffee in the morning or a cold drink at the end of your day. For added convenience, there is also a powder bathroom on this level. Once upstairs, you will find two spacious bedrooms, a four-piece bathroom and laundry. The primary bedroom features a Juliette balcony from a breath of fresh air, a walk-in closet and ensuite privilege to the bathroom. In addition to the garage, you can fit an additional car on your private driveway. This prime location offers the perfect mix of convenience and lifestyle! This great home is located just steps away from everyday conveniences like the newer Longo's supermarket, to Shoppers Drug Mart and other great stores. It is also close to delicious restaurants such as Malt & Barley Public House, Kelseys, Lisboa Bakery and the Grill. Stay active at the Huron Community Centre or RBJ Schlegel Park. Whether you are looking for dining, convenience or recreation - it’s all right here! Don’t miss out on this incredible opportunity to make this house your home! (id:59646)
972 Warwick Street
Woodstock, Ontario
Tucked into a quiet, family-friendly neighborhood in sought after area of Woodstock, this 3-bedroom, 1-bath Semi-Detached raised bungalow is filled with warmth, natural light, and the kind of simple beauty that makes a house truly feel like home. From the moment you walk in, you’re greeted by bright, open spaces and a carpet-free interior, offering a clean, modern feel and easy maintenance throughout. The sun-filled kitchen is a standout — filled with natural light and designed to be both welcoming and functional. It’s the perfect place to cook meals while keeping an eye on the kids playing in the backyard. Large windows draw in daylight, casting a warm glow across every room, and offering peaceful backyard views — especially from the main living area. Whether you’re watching the kids run and laugh outside, or enjoying quiet evenings on the private patio, this home makes it easy to enjoy everyday moments. The 3 well-sized bedrooms offer just the right amount of comfort and privacy, while the full bathroom is functional, fresh, and family-ready. The layout flows effortlessly, perfect for everyday living, cozy evenings, and weekend gatherings. Step outside to a lovely backyard oasis, complete with a patio made for summer barbecues, morning coffees, or quiet evenings under the stars. It’s a place where memories will be made — first steps, family dinners, and lazy Sunday afternoons. Located close to schools, parks, and all the amenities that make life easy, this home is ideal for young families, first-time buyers, or anyone looking to downsize without sacrificing comfort or charm. (id:59646)
103 Roger Street Unit# 414
Waterloo, Ontario
Sun-Filled Sophistication welcome to Suite 414—an exceptional 2-bedroom, 2-bathroom condo offering one of the best views in the building. Sunlight pours through oversized windows, illuminating the open-concept living space and drawing you toward a serene, treetop-facing balcony—your private retreat above the city. The modern kitchen features quartz counters, sleek cabinetry, and stainless steel appliances, flowing seamlessly into the dining and living areas. The generous primary suite includes a private ensuite and large closet, while the second bedroom offers flexible space for guests, a home office, or income potential. Why You’ll Love Living Here: - Prime Uptown/Downtown Location – Perfectly positioned between Uptown Waterloo and Downtown Kitchener, you're just minutes to Google HQ, the Innovation District, Grand River Hospital, and top employers. - LRT Access Just Steps Away – Simplify your commute with the nearby Allen Street LRT station. - Walkable to Trails, Parks & Amenities – Enjoy a morning jog along the Spur Line Trail, dinner in Uptown’s restaurants, or shopping at Belmont Village and the Kitchener Market. - Ideal for Downsizers & Professionals – Enjoy low-maintenance living with modern elegance and elevator access in a quiet, well-managed building. - Turnkey Investment Opportunity – With proximity to universities, tech campuses, and transit, this property offers excellent rental appeal and long-term growth potential. - Whether you're downsizing, investing, or seeking a stylish home base, you'll appreciate the quiet, professionally managed building, in-suite laundry, underground parking, storage locker, and lifestyle of ease. Comes with one underground parking spot and a storage locker for your convenience. Book your private showing today and discover what it means to live at the intersection of ease, elegance, and everyday convenience. (id:59646)
1060 Canfield Crescent Unit# 3
Woodstock, Ontario
Welcome to this thoughtfully renovated 3 bedroom, 2 bathroom freehold townhome a perfect opportunity for a young or growing family looking to settle into a move-in ready home. Every detail of this property has been carefully updated to offer a modern, comfortable, and low-maintenance lifestyle. As you arrive, you’ll immediately notice the upgraded curb appeal with brand new front and back doors installed in 2023, along with all new windows that bring in plenty of natural light while improving energy efficiency. Step inside and you'll be greeted by a stylishly retiled front foyer and fresh paint throughout the home, creating a clean and welcoming atmosphere. The main floor showcases pot lights added in 2023, offering warm, even lighting that enhances the open-concept living and dining areas. The layout flows seamlessly, making it ideal for both everyday living and entertaining. The kitchen and living spaces are complemented by updated railings and modern finishes, giving the home a fresh, cohesive look. Downstairs, the basement features brand new flooring (2023), providing a versatile space that could serve as a recreation room, playroom, home gym, or office whatever suits your lifestyle. This bonus space expands the functionality of the home and offers flexibility for the years ahead. Upstairs, the main bathroom was completely redone in 2024 with contemporary finishes and fixtures, giving the space a clean, spa-like feel. Each of the three bedrooms is well-sized and offers comfortable living for kids, guests, or a home office setup. Comfort hasn’t been overlooked either a new air conditioning unit installed in 2023 ensures you stay cool through the warmer months. With all the big-ticket items taken care of, this home offers exceptional value and peace of mind. Located in a family-friendly neighborhood with nearby parks, schools, and amenities, this townhome is ready for you to move in and make it your own. (id:59646)
75 Meadowridge Street
Kitchener, Ontario
For more info on this property, please click the Brochure button. Discover Your Dream Home in Doon South. Welcome to this stunning, nearly 2,000 sq. ft. freehold townhouse, backing onto a tranquil nature trail in one of the most sought-after communities - Doon South. This fully renovated, carpet-free home features hardwood flooring throughout, fresh paint, modern finishes, and is truly move-in ready. Enjoy 4 spacious bedrooms and 4 beautifully finished bathrooms, including a private primary suite with ensuite and walk-in closet. The open-concept main floor is flooded with natural light, showcasing a contemporary kitchen with luxury quartz countertops, a porcelain tile backsplash, a large island with seating, pantry space, and stainless steel appliances. The kitchen flows into the dining and living area, perfect for entertaining. A custom feature wall, fireplace bump-out, and upgraded lighting add charm and warmth. The finished basement offers a legal bedroom with its own ensuite and walk-in closet - perfect for guests, rental income, or multi-generational living. Step outside to your private oasis: a custom deck, hot tub, gas lines for a BBQ and firepit, and landscaped backyard backing onto nature - ideal for relaxation and hosting. Additional perks: parking for 3, close proximity to Groh Public School, easy access to the 401, and more. Don't miss this rare opportunity to own in one of Kitchener's most family-friendly neighbourhoods. (id:59646)
51 Cedar Street N
Kitchener, Ontario
Welcome to 51 Cedar Street North—an enchanting Craftsman-style home where 20th-century charm meets thoughtful MODERN UPDATES. Nestled in a prime Downtown Kitchener location just a short stroll to the Kitchener Market, this well-maintained gem showcases ORIGINAL WOODWORK, and solid oak features throughout. Step onto the inviting large front porch, and enter through the spacious foyer featuring updated vinyl flooring that continues into the kitchen and main floor bathroom. The solid oak kitchen blends warmth and durability, complementing the home’s vintage appeal. The living and dining rooms boast rich hardwood floors, soaring 13-FOOT CEILINGS, and can be separated by solid wood pocket doors—a rare and beautiful feature. Cozy up by the GAS FIREPLACE with its original decorative brick surround, and entertain in the formal dining room beneath a classic ceiling medallion that nods to the home’s heritage. The main floor also offers a full 3-piece bathroom, complete with a CHARMING CLAWFOOT TUB, plus a bedroom or den. Upstairs, you'll find three more spacious bedrooms, each offering a walk-in closet, plus a RENOVATED 3-PIECE BATHROOM with tasteful finishes. Additional updates include: New electrical panel (2020), Attic insulation upgraded to R-60 (2018), Ductless A/C added upstairs (2020), Furnace & A/C (2018), Water softener (2021), Roof (2009/2010) with transferable warranty, New exterior sensor lights. Zoned to allow for a variety of uses—including duplex dwelling, lodging house, home business, and more—this property offers incredible versatility. With its proximity to the courthouse and vibrant downtown core, it’s an ideal location for a professional office, such as a law practice. Whether you're envisioning a character-filled residence, an investment opportunity, or a unique live/work setup, 51 Cedar Street North is the one. Book your private showing today and experience its unique blend of character and convenience. (id:59646)
64 Benton Street Unit# 1302
Kitchener, Ontario
Well priced condo in the heart of Kitchener. This 80 unit apartment condo has a total of 80 one bedroom units. There are two levels of well maintained underground parking. 20 spaces on each level. The building only has 40 parking spaces total however there is city parking close by. Unit 1302 has its own private underground parking space and the owner currently rents it out at $125/month. She was recently offered $25,000 for it but did not accept. There is a gym and common coin operated laundry room. This unit needs TLC and is being sold as is where is for a prudent buyer to make it their own. Building has great curb appeal, excellent location, and amazing value! (id:59646)
11 Willowrun Drive
Kitchener, Ontario
LEGAL DUPLEX! Welcome to a beautiful, an immaculate, 36 ft detached home with 4+2 Bed, 3.5 bath, 5 parking spaces (double car garage and 3 parking on driveway), a fully finished basement available for sale in the highly desirable, family friendly Grand River South neighborhood of the Kitchener. Carpet free main floor features an open concept kitchen with S/S appliances, tiled backsplash, breakfast bar and plenty of kitchen cabinets for storage. Additionally, you will find a bright and spacious living room with big windows allowing natural light during the day and a fireplace, dining room area and a powder room. A sliding door opens from the living room to the wooden deck leading to the private backyard perfect for your outdoor summer enjoyment. Second floor boasts a primary bedroom with huge windows with a huge walk in closet and a 5 pc ensuite primary bathroom. Three good sized bedrooms with huge closets and a 4 pc family bathroom. Fully finished walkout basement featuring 2 bed and 1 full bath, a kitchen and a recreation room. Laundry in the basement. Conveniently located close to public schools, public park, restaurants, shopping centres and other amenities. (id:59646)
20 Stier Road
New Hamburg, Ontario
Located in one of New Hamburg's most sought-after neighbourhoods, this stunning 8-year-old bungalow offers an exceptional blend of modern luxury and timeless style. Featuring 2 spacious bedrooms and 2 elegant bathrooms on the main floor, this home is designed for both comfort and sophistication. The open-concept layout showcases high-end finishes, large windows, and an abundance of natural light. The gourmet kitchen flows seamlessly into the dining and living areas, making it perfect for entertaining. The oversized 2-car garage, plus an impressive driveway that accommodates an additional 3 vehicles, combines practicality with upscale curb appeal. Exterior features include striking pot lights surrounding the home, a premium asphalt and stamped concrete driveway, and beautifully manicured landscaping. Relax or entertain in the fully fenced backyard, complete with a large patio and luxurious outdoor hot tub — the perfect setting for an elegant outdoor lifestyle. The spacious, unspoiled basement is already framed for a future bedroom(s) and additional bathrooms, offering endless potential to customize and expand your living space. This is your opportunity to live in a prestigious, established community while enjoying the best of modern design and outdoor living. Don't miss it! (id:59646)
135 Doyle Drive
Guelph, Ontario
Located in Guelph’s desirable Clairfields neighbourhood, 135 Doyle Drive offers the perfect mix of comfortable family living and everyday convenience. Top-rated public and Catholic schools are just minutes away, with quick access to Highway 401 and several Guelph Transit routes for easy commuting. Walk to grocery stores, banks, fitness centres, and a variety of restaurants at Clair and Gordon. Nature lovers will enjoy nearby trails through Preservation Park and local green spaces like South End Community Park and Gosling Gardens Park. This 4-level detached backsplit sits on a wide, landscaped corner lot with mature trees. Inside, a covered front porch leads to a foyer with garage access and coat closet, opening into a bright living room with large windows and updated engineered hardwood flooring. A vaulted ceiling connects the dinette to an updated kitchen featuring quartz countertops and a natural stone backsplash. Upstairs, the primary bedroom offers a tray ceiling and wall-to-wall closet, joined by two additional bedrooms and an updated 4-piece bath with quartz counters and an acrylic tub/shower. The above-grade lower level includes a spacious family room with luxury vinyl flooring and sliding doors to the backyard, a fourth bedroom (currently used as an office), and a second updated 4-piece bath with tiled tub/shower. The basement level provides laundry with sink, cold room, workshop area, and potential for a future rec room. The mostly fenced yard features a patio with retractable awning, a new storage shed, and lush gardens. The attached single garage and double driveway provide parking for three vehicles. A beautifully maintained home in a fantastic South End location! (id:59646)


