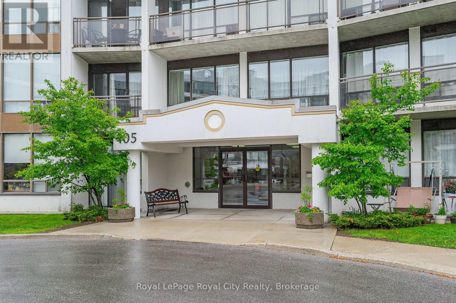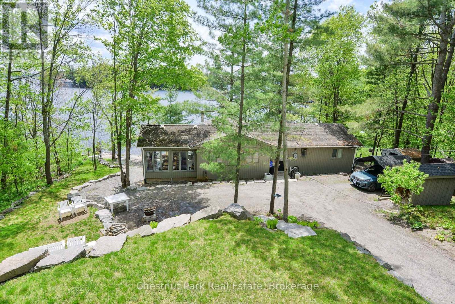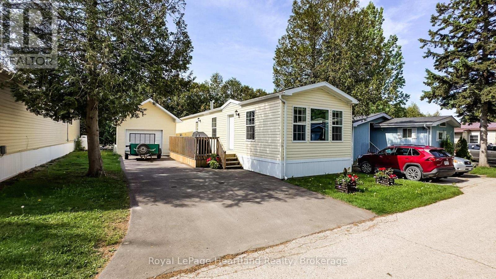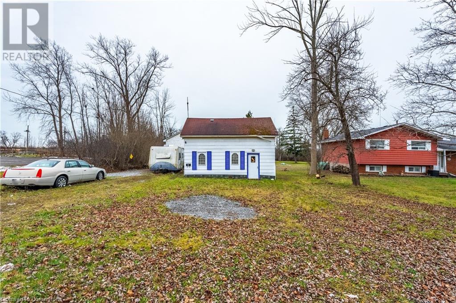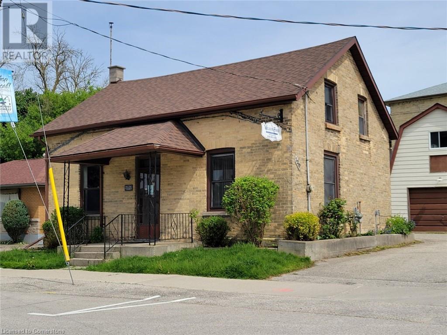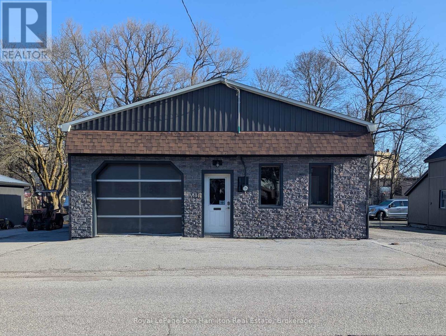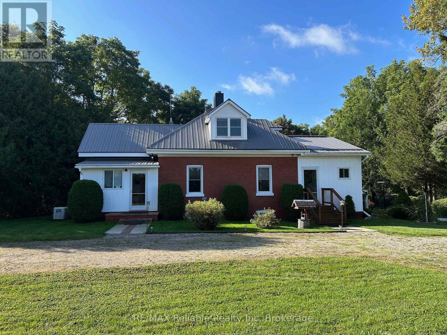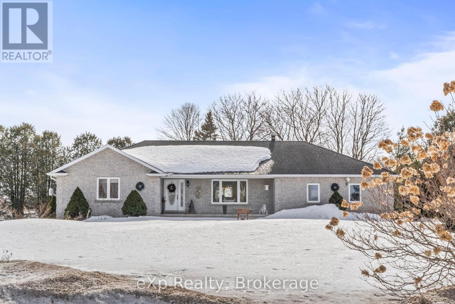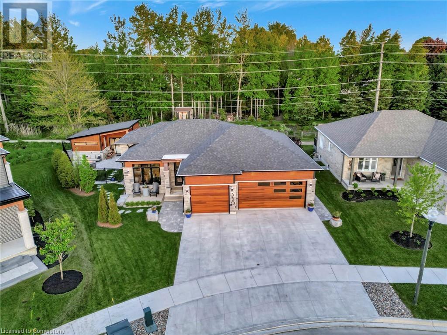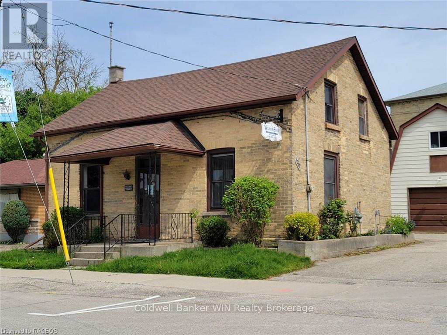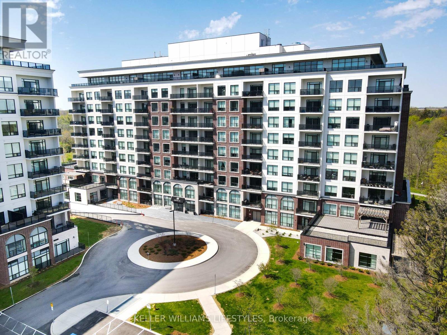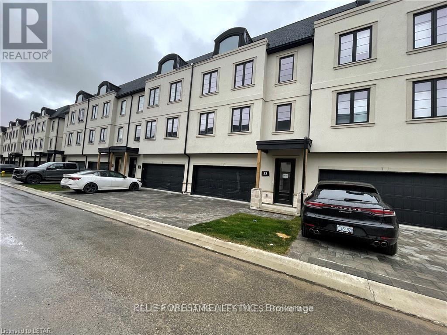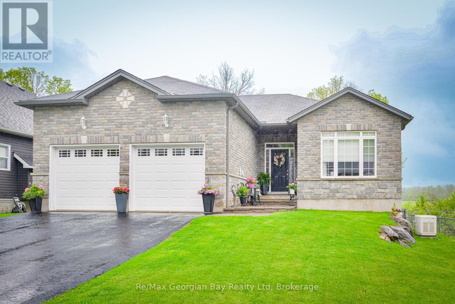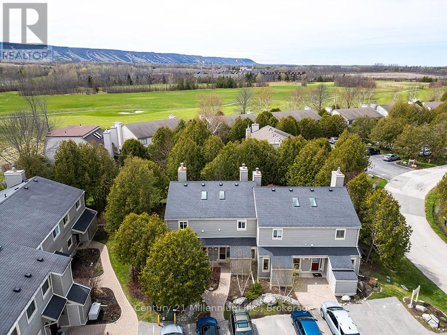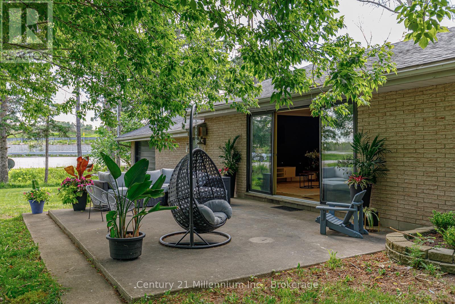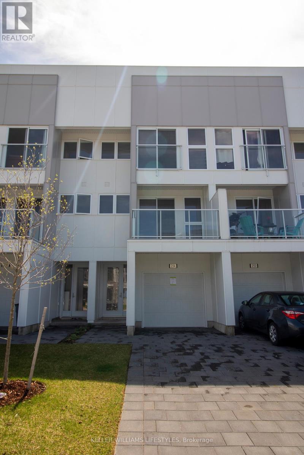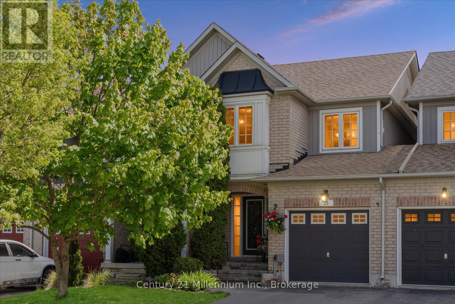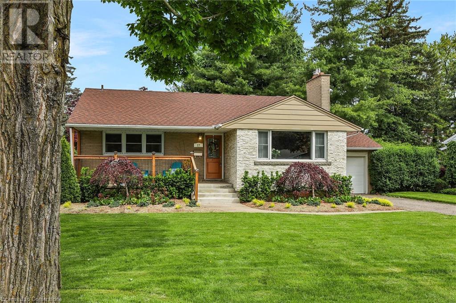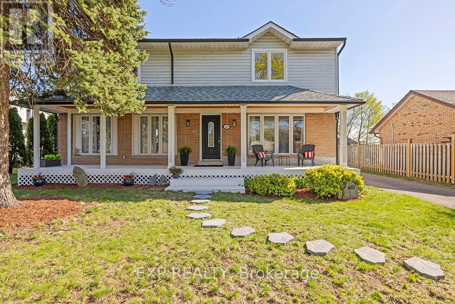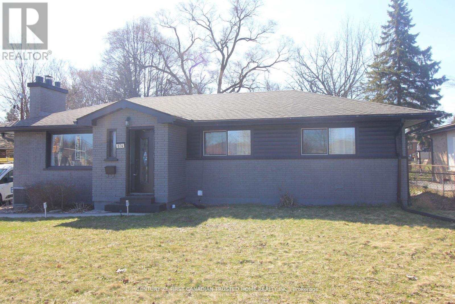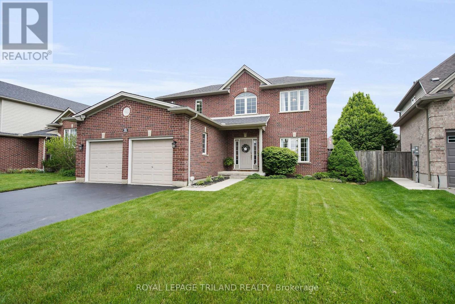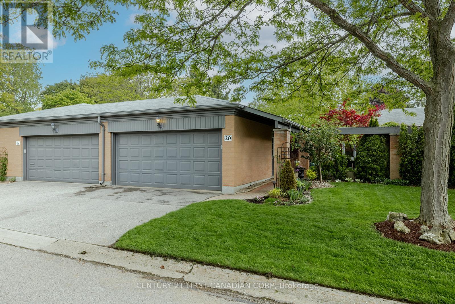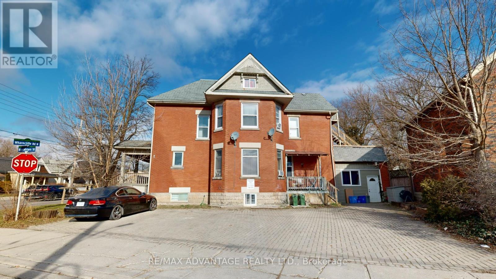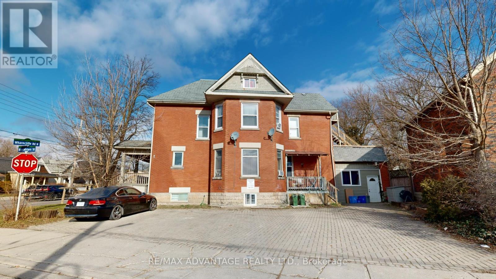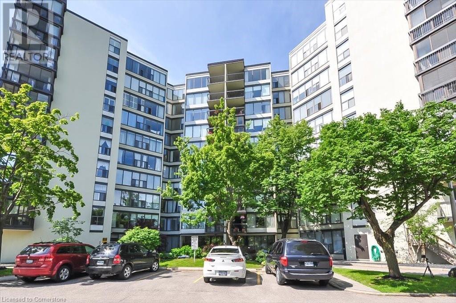44 Napier Street E
Blue Mountains, Ontario
Nestled in Thornbury, this charming, custom-built residence offers a rare blend of architectural elegance & modern upgrades. Built in 2000, this beautifully maintained & recently renovated 2-storey home is ideal for families, retirees, or weekenders seeking the ultimate 4-season lifestyle. Boasting 3+2 beds & 3.5 baths,, this home has been thoughtfully updated throughout to blend classic character w/ modern comfort. The striking floor plan welcomes you w/ a warm inviting layout, starting w/ a living room featuring a gas fireplace, perfect to relax & warm up after a day on the slopes. The open-concept dining area & fully upgraded farmhouse-style kitchen flow effortlessly together, showcasing quality finishes, ample cabinetry & high end JennAir appliances & 9ft island, ideal for both everyday living & gatherings. A standout feature on the main floor is the large laundry space, which includes a custom dog wash station & a walkout to the spacious back deck. The backyard oasis is fully fenced for privacy, designed for low maintenance w/ brand new artificial turf, perfect for pets & kids. Unwind in the private hot tub, enjoy the convenience of the generator- a bonus for all-season peace of mind. Upstairs, you'll find a bright, oversized primary w/ 2 walk-in closets & a newly renovated 3-pc ensuite. 2 additional beds share a beautifully updated 3-pc bath, offering plenty of space for all. The fully finished lower level features a spacious family room/flex space, 2 more beds, another full bath & utility room. Outside, the detached oversized single-car garage offers extra storage space. A large private driveway provides ample parking for multiple vehicles. Situated just steps from downtown Thornbury, this home places you w/in walking distance of the towns boutique shops, restaurants & waterfront. Enjoy a short drive to Blue Mountain ski clubs, golf, & countless hiking/cycling trails, making this the perfect home base for enjoying all that Southern Georgian Bay has to offer!! (id:59646)
74 - 100 Alice Street W
Blue Mountains, Ontario
Annual Lease with immediate possession available. Close to everything, this 3 bed 2 bath Rankins Landing bungalow has just been freshly painted, and ready for occupancy. Main floor has 2 bedrooms and a full bath, with an additional bedroom and bath in the lower level along with a large recreation room. With access to great amenities Pool, tennis/pickle ball courts, along with grass cutting and snow removal offering a carefree lifestyle. Backing on to the park and a short walk to all the amenities Thornbury has to offer. Utilities are in addition to lease rate. (id:59646)
109 - 105 Bagot Street
Guelph (Junction/onward Willow), Ontario
Welcome Home -The Perfect Opportunity to Enter the Market! Discover this hidden gem in a peaceful, well-maintained community that offers a quiet and intimate setting. Whether you're a first-time homebuyer or looking to downsize, this charming 1-bedroom, 1-bathroom condo offers the ideal blend of comfort, convenience, and low-maintenance living. Step inside to an inviting open-concept kitchen and living area perfect for relaxing or entertaining. Enjoy the benefit of newer appliances (purchased at the end of 2024) and the convenience of in-suite laundry. Thoughtfully designed with practical living in mind, this unit offers excellent natural light from large south-facing windows and serene views of green space. Walk directly from the most convenient parking spot in the building right to your private garden-level entrance, no stairs, no hassle. Love to garden? A small plot just outside your terrace door lets you enjoy the outdoors without the burden of full yard maintenance.Your condo fees include water and A/C maintenance and provide worry-free living, allowing you to lock up and travel with peace of mind. Guests will love the abundance of visitor parking, an uncommon perk in most condo buildings. Don't miss your chance to live in this warm and welcoming community. Book your showing today! (id:59646)
#4 - 1011 Beaumaris Road S
Muskoka Lakes (Monck (Muskoka Lakes)), Ontario
Discover your ideal Muskoka retreat in the highly sought after Beaumaris corridor of Lake Muskoka. Charming south-facing open concept living areas with 3 bedroom winterized cottage offers a unique blend of charm and modern comfort and boasting 134 ft of pristine assessed shoreline. Imagine sun drenched afternoons and picturesque island dotted views. Enjoy deep water for swimming and boating or gather around in the evening by a crackling bonfire. Lovely landscaped setting with granite stone and gentle topography. Adding to the value and versatility of this property is a separate coach house, providing private accommodations for guests with 2 bedrooms, full bath and living room with walk out to sitting balcony. Additional space on lower level allows flexibility for a home office, studio or games room. This added bonus dwelling makes this property perfect for multi-generational families. The desirable Beaumaris locale is renowned for its natural beauty, historic charm and proximity to world class amenities. Boat cruises, championship golf courses, superb dining and boutique shops. Don't miss this opportunity to create your own cherished memories and embrace the relaxed, Muskoka lifestyle. (id:59646)
159 Snowbridge Way
Blue Mountains, Ontario
6 BEDROOMS, 5 BATHROOMS SKI CHALET WITH HOT TUB, POOL TABLE, PING PONG TABLE, FOOSBALL AND SHUTTLE SERVICE TO THE VILLAGE! FULLY TURN KEY! Discover unparalleled mountain living in this spectacular 6-bedroom, 5-bathroom ski chalet, nestled within the prestigious Historic Snowbridge community. Experience the thrill of having Blue Mountain's ski slopes, vibrant village, and Northwinds Beach just minutes from your doorstep, complemented by breathtaking mountain views from your great room and private backyard. Step inside and be captivated by a stunning custom kitchen, seamlessly flowing into an open dining area and a grand great room. This entertainer's dream boasts soaring cathedral ceilings and a large gas fireplace, creating an inviting ambiance for gatherings. The gourmet kitchen is a chef's delight, featuring elegant granite counters and high-end Miele appliances, including a gas cooktop and two built-in ovens. This space is designed for culinary creativity and effortless entertaining. The spacious and tastefully decorated living room comfortably seats eight, offering a perfect spot to relax by the cozy gas fireplace with a convenient walk-out access to the hot tub. The entertainment continues in the fully appointed basement, an ideal space for recreation and fun. Challenge friends and family to a game on the pool table, ping pong table, or foosball, all contributing to memorable moments. A three-piece bathroom on this level adds to its functionality. The chalet offers ample accommodation, with 5 spacious bedrooms upstairs, including a luxurious king-sized primary suite complete with its own private en-suite. Two additional three-piece bathrooms on the second floor ensure comfort and convenience for all. A large basement bedroom, featuring two double beds, provides even more flexible sleeping arrangements, along with a games room. The property comes fully furnished. New Furnace. 0.5% of the purchase price is to be paid to BMVA. (id:59646)
1359 Green Lake Road
Dysart Et Al (Guilford), Ontario
Ultimate lakeside escape, 4,000 sq. ft. of luxury on the Green Lake chain. If space, comfort, and lakeside living are on your wish list, this property delivers - and then some. With over 2,000 sq ft of finished space on each level, you're stepping into nearly 4,000 sq ft of thoughtfully designed living space perfect for large families , multi-generation living or your next high performing Airbnb. Picture this: unobstructed views of Green Lake, a sandy shallow entry across the road, and a brand-new dock for morning coffee, afternoon swims, or launching your paddle board. Inside, you'll fall in love with the radiant in-floor heating, a jaw-dropping floor-to-ceiling granite wood-burning fireplace, and a massive chef's kitchen featuring the longest island you've ever seen - ideal for entertaining, cooking, and gathering. Hosting the whole crew? The dining area easily seats 16+, and the open concept main floor flows effortlessly for entertaining. A 7-foot wide custom open staircase leads to the upper level where you'll find six spacious bedrooms, a cozy family room, and a quiet sitting area for those needing a break from the action. Located just outside West Guilford, you're minutes from everyday essentials - groceries, LCBO, bakery and more. For adventure, you're spoiled; golf course across the lake, ski hills just 10 minutes away, and direct access to a 4-lake chain that's perfect for boating, swimming, and fishing. Bonus? You're only 2.5 hours from Toronto or a quick hop from a nearby private airport. Whether you're looking for a spacious family retreat, and income -generating investment, or both, this property is price to sell and open to all reasonable offers. Don't miss this rare opportunity to own a lakeside estate with all the space, comfort, and charm you've been dreaming of but didn't think you could afford. Book your private tour today - your next chapter in Cottage Country starts here. (id:59646)
10 Bloomsbury Drive
Ashfield-Colborne-Wawanosh (Colborne), Ontario
This is an affordable, well kept 2 Bedroom unit in Huron Haven that has the bonus of having a single car insulated, detached garage for added storage, parking or a workshop. The unit consists of an open kitchen/dining/living area at the front with hard surface flooring, and the 2 bedrooms, a 3 pc bathroom and main floor laundry at the rear. The bedrooms are carpeted. There is a forced air propane furnace for heating. There are updated eavestrough and gutter guards, and the unit includes furnishings. (id:59646)
1001 Garrison Road
Fort Erie, Ontario
Prime opportunity for those with a vision for huge future upside on Garrison Road! This expansive lot, over half an acre, offers endless potential with prime frontage in a high-demand area. Whether you're looking to restore the existing home—already gutted to the studs with some updates and structural work done—or envision building new, the choice is yours. With potential possibilities for multiple residential units or commercial development (buyer to do own due diligence). The property includes new engineering drawings. Don't miss this chance to shape your vision in a prime location! Sold As is where is. (id:59646)
120 King Street E
Mount Forest, Ontario
Great high profile side street commercial location. This 5 office, 1 1/2 bath building enjoys C1 zoning and is located in the heart of the Mount Forest business district. Additional auxiliary space is available in the partially finished basement. Besides the extensively asphalt covered yard, additional parking or storage is available in the detached 16 ft. x 24 ft. garage with a full usable loft. This opportunity is available for immediate occupancy. (id:59646)
39 Mill Street
Minto, Ontario
39 Mill Street, Harriston, Ontario presents an exceptional commercial leasing opportunity. This versatile 1,100-square-foot property features a durable steel roof and is perfectly located just off the main street, offering ample parking and easy highway access. Zoned C1-2, the space accommodates a broad range of commercial uses, making it ideal for retail, office, or creative enterprises. With its scenic riverside backdrop this property provides a wonderful location to start your business. Contact your Realtor for more information. (id:59646)
79198 Porters Hill Line
Central Huron (Goderich), Ontario
PRIVATE COUNTRY SETTING!! Absolutely charming "Ontario cottage" styled home nestled on a picturesque 4+ acres of tranquility conveniently located between Bayfield - Goderich on scenic "Porters Hill Line". Impeccably kept inside & out, this 3+ bedroom home has been continuiously updated over years by the owners. Hardwood floors, 9' celings, designated dining area leading to cozy living room w/electric fireplace. Quaint kitchen w/appliances. Bright & cheerful sunroom addition with entrance to large deck. (2) bathrooms on main level. 2nd floor has (2) large bedrooms with dormers which provides lots of natural lighting. Playroom/storage completes the second floor. Full basement with potential of a 4th bedroom & family room. Geothermal heating w/air. Drilled well(1998). Septic system(1997). Generac 20KW standby generator. Low-maintenance brick exterior w/steel roof. HEATED SHOP with storage. Small outdoor building for storage. Mature trees, low-maintenance landscaping, lots of yard for the kids or grandkids to run around. Short drive to Goderich, Bayfield & stunning Lake Huron. This property to caters a family, retiree or the person that just wants to get away from it all! WONDERFUL PLACE TO LIVE! (id:59646)
7 Bruce Road 15 Road
Brockton, Ontario
Enjoy the peacefulness of country living in this well-cared-for 1,489 sq. ft. bungalow, nestled on a quiet 0.8-acre lot surrounded by beautiful farmland. Built in 2005, this home offers privacy, space, and a great central location just 10 minutes to Walkerton, 20 minutes to Hanover, and about 30 minutes to Bruce Power and the shores of Lake Huron.Step inside to find an inviting open-concept main floor, featuring a bright kitchen, dining nook, and cozy living room warmed by a propane fireplace. Down the hall, you will find two comfortable bedrooms, and a handy craft room that could easily serve as a third bedroom. A 4-piece bath with a jacuzzi tub and laundry combo also with direct access to the back deck perfect for morning coffee or evening sunsets. The lower level is made for family gatherings and fun, offering a large rec room with another propane stove, a bar area, an extra bedroom, a 3-piece bath, a utility room, wood storage room, cold cellar, and a walk-up to the attached garage for easy access. Outside, enjoy beautifully cared-for flower and rose beds, a raised garden bed for your veggies, and two garden sheds. Enjoy relaxing on the deck. The paved driveway adds even more convenience. This home is also equipped for peace of mind, with a full generator, a battery backup for the sump pump, and a drilled well approximately 75 deep. The electric water heater is owned, and the furnace is a forced-air wood/oil combination system (the oil portion has been disconnected).Approximate yearly costs: Heating: $1,114 and Hydro: $1,259.All appliances are included. Just move in and start enjoying everything this charming country home has to offer! (id:59646)
330 Rogers Road
Listowel, Ontario
Step inside to discover 330 Rogers Road, Listowel. Nine-foot ceilings and eight-foot doors create a sense of grandeur, while custom closet shelving and California shutters add refined touches throughout. The gourmet kitchen is a true centerpiece, featuring a stunning Cambria island and high-end appliances — with a hidden butler’s pantry that keeps everything organized and easily accessible. The main-level office, with its floor-to-ceiling glass walls, overlooks the heart of the home. The primary suite is a private sanctuary, with a spa-like bathroom, complete with a walk-in closet, dual vanities, and a separate shower and toilet. On the lower level, an automated Cedar sauna adds another layer of relaxation. The five-car garage is more than just a place to park — it’s a thoughtfully designed extension of the home. With 10'8 ceilings, heated floors, custom cabinetry, Trusscore walls and ceilings, Chargepoint EV Charger, it’s ready for any season or project. Direct access to the scenic trails behind the property invites you outdoors year-round. The timeless stone exterior is as enduring as it is elegant, with a full-home automatic generator providing peace of mind no matter the season. The private, fully landscaped backyard is a true oasis — featuring a 12x24 inground pool, a Beachcomber hot tub, an outdoor shower, and natural gas hookups for your BBQ and firepit. The pool house offers a rare year-round living experience. Complete with a fireplace, kitchen, bathroom, and bedroom, it’s perfect for guests or a private retreat. The space is equipped with a ductless heat pump and air conditioning, making it comfortable no matter the season. This property seamlessly blends modern luxury with functional living, creating a space that’s perfect for entertaining, relaxing, or simply enjoying life’s quiet moments. With every detail thoughtfully designed and every space crafted for comfort and style, this home is truly an extraordinary find in Listowel, Ontario. (id:59646)
120 King Street E
Wellington North (Mount Forest), Ontario
Great high profile side street commercial location. This 5 office, 1 1/2 bath building enjoys C1 zoning and is located in the heart of the Mount Forest business district. Additional auxiliary space is available in the partially finished basement. Besides the extensively asphalt covered yard, additional parking or storage is available in the detached 16 ft. x 24 ft. garage with a full usable loft. This opportunity is available for immediate occupancy. (id:59646)
407 - 460 Callaway Road
London North (North R), Ontario
Presented by Harrison Carter Group--Experience elevated living at 460 Callaway Road in one of North Londons most prestigious addresses. This spacious 2-bedroom + den executive suite offers over 1,400 sq ft of premium living space, featuring an open-concept layout, oversized windows, a modern kitchen with walk-in pantry, two full bathrooms, in-suite laundry, and a private 185 sq ft balcony with scenic east-facing views. The den provides a perfect option for a home office or dining area, while the primary suite boasts generous closet space and contemporary finishes. Enjoy access to upscale building amenities including a golf simulator, tennis courts, guest suite, and resident lounge. Located just minutes from Western University, Masonville Mall, University Hospital, and Sunningdale Golf Club, with nearby trails, transit, and shopping. Includes underground parking. First and last months rent required. Flexible June 2025 move-in. No smoking; pets considered. (id:59646)
53 - 435 Callaway Road
London North (North R), Ontario
Presented by The Harrison Carter Group--Welcome to Unit 53 at 435 Callaway Road, a beautifully designed 3-bedroom, 2.5-bathroom townhome located in one of North Londons most prestigious communities. Just minutes from Masonville Mall, Western University, University Hospital, and Sunningdale Golf & Country Club, this like-new home offers three finished levels of stylish living. Enjoy a bright open-concept main floor with upgraded kitchen and powder room, a private walk-out basement with deck access, and an upper level featuring three spacious bedrooms, including a primary suite with a walk-in closet and ensuite bath. Additional highlights include parking for two vehicles, central heating and cooling, second-floor laundry, and a quiet, upscale setting close to top schools, shopping, restaurants, and green spaces. Pets considered. Minimum 1-year lease. Non-smoking. First and last months rent required. (id:59646)
51 Donlands Court
Severn (Coldwater), Ontario
Wow check out this beautiful 4 bedroom, 3 bath all brick bungalow located on a cul-de sac of a family friendly neighborhood with loads of kids for your kiddos to play with! Walking distance to school, down town, walking trails or biking....enjoy the private back deck overlooking farm field and the storm pond as your neighbor. This lovely home features lots of upgrades including new black stainless appliances, granite counters in kitchen and all bathrooms, 4 pc ensuite, generac generator, sprinkler system with remote, engineered hardwood and tile floors, eat in kitchen with walk out to deck, dining area, main floor laundry with garage entry, double attached garage with 2 openers, full finished rec room with gas fireplace, 2 lower bedrooms and a 3 pc bath, water softener, gas furnace and central air. You won't be disappointed so book your personal viewing before it is gone. (id:59646)
23 Rue De Parc
Tiny, Ontario
Spectacular Waterfront living on the Sandy Shores of Georgian Bay Offering 270 Degree Water Views and Breathtaking Sunsets. Welcome to your dream retreat. This exceptional 4-bedroom waterfront home captures the essence of luxury w/ breathtaking views of Georgian Bay Sunsets and The Blue Mountains. Perfectly designed for relaxation/entertaining and meticulously maintained, this property offers a blend of elegance and practicality. Natural light pours through the home with its abundance of windows throughout. Key features include: a total of 4 spacious bedrooms, each with its own stunning views, a great room with fireplace and walkout to the expansive deck overlooking the waterfront, and a dream chef's kitchen. The perfect home for hosting family or guests in style who will surely want to extend their visit. A beautifully designed loft addition offers a serene view from above and looking out, creating a perfect retreat within the home. The lower level boasts plenty of additional storage. Start your day in harmony with nature; wake up to the views of the bay, step out to your expansive backyard oasis and breathe in the fresh air while enjoying your morning coffee. A generous driveway accommodates boats, RVs, golf carts, and offers ample space to build a garage. Positioned minutes to amenities like Golf, Skiing, Marinas, Parks, Trails, Awenda Park, The Town of Midland and Penetanguishene , Restaurants, Recreation, Schools and Shopping this home truly invites you to indulge in the best of lakefront living year round. Seize this incredible opportunity to start your dream life this summer and welcome home to your 4 season sanctuary, where relaxation meets convenience and every day feels like a holiday. Whether you are savouring the sunsets from your decks or enjoying the serenity of the lakefront, this property is a rare turnkey gem. Don't miss the opportunity to own a one of a kind piece of paradise on crystal clear Georgian Bay (id:59646)
89 Tracey Lane
Collingwood, Ontario
Spectacular sun-filled home in the sought after community of Indigo Estates in beautiful Collingwood. Enjoy distinctive premium upgrades including stunning oak flooring in unique open concept layout as well as quartz countertops, custom herringbone backsplash, and oversized windows with gorgeous southern exposure. Featuring hand-selected lighting, rare - 1940s powder room fixtures, fenced and landscaped yard and a double car garage with two garage door openers. Basement offers large windows, cold storage, laundry and opportunity for storage or future development with existing rough-in for a future bathroom. House is less than 5 years old and is located in the highly desired Admiral School District - surrounded by trails and a short bike ride from downtown shops, restaurants and waterfront beaches and harbours. Hop in the car and hit the slopes in Blue Mountain all winter long and enjoy endless strolls on the World's longest fresh water beach in Wasaga. A remarkable opportunity for beautiful home in an incredible family-friendly community. (id:59646)
479 Oxbow Crescent
Collingwood, Ontario
This remarkable condo townhome is located in Living Stone Resort - close to waterfront, trails, golf, beaches and ski hills. Enjoy a reverse floor plan with a bright and open upper main floor featuring vaulted ceilings with a sky light, a cozy wood burning fireplace, and a large private balcony backing onto mature trees. The ground floor offers two sizeable bedrooms and two updated four-piece bathrooms with a recently installed walkout to your private deck from the primary bedroom. Ample storage is available under the stairs and in your exterior personal shed. Control your temperature efficiently with 2 recently installed ductless cooling and heat pump systems - one on each floor. A rare opportunity for a lovingly maintained home with reasonable condo fees, a well managed community, visitor parking, and beautiful trees surrounding the property. Your Collingwood Lifestyle awaits! (id:59646)
6278 Vancise Court
Clearview, Ontario
Incredible Brick Bungalow on nearly 4 acres available for sale. Enjoy one level living in a rural setting just outside of Collingwood and Wasaga Beach - offering privacy and room to explore while being close to amenities nearby. Extensively renovated, the next purchaser will enjoy a new furnace, air conditioner, water treatment, updated flooring, paint, kitchen, hardware and more. Double sliding patio doors from the bright and airy living area open to an enchanting yard surrounded by trees. Room for all the toys you'll need to explore the property with a triple car garage and space for several vehicles to park in the private driveway. Situated on an exclusive Court, the privacy this home offers is truly worth noting. Start making memories in this picturesque home and setting. (id:59646)
254 - 254 Edgevalley Road
London East (East D), Ontario
Presented by The Harrison Carter Group--Welcome to this stunning end-unit townhome in North Londons sought-after SHIFT Condos by Ironstone, offering 3 bedrooms, 3.5 bathrooms, and approximately 1,750 sq ft of thoughtfully designed living space. Located near Killaly Rd. and Highbury Ave., this brand-new home features a modern open-concept main floor with a bright white kitchen, stainless steel appliances, and spacious dining and living areasperfect for entertaining. The upper level offers three generous bedrooms, including a primary suite, while the finished lower-level flex room makes an ideal office, guest space, or family room. Enjoy the convenience of a private garage, driveway parking, energy-efficient systems, and no outdoor maintenancelandscaping and snow removal are included. With window coverings throughout and ample storage on every level, this home is perfect for families, professionals, or couples seeking turn-key living just minutes from Masonville Mall, Fanshawe trails, top-rated schools, and more. (id:59646)
614 - 480 Callaway Road
London North (North R), Ontario
Available July 1st for $3,195/month plus hydro and gas (water included), this luxurious 2-bedroom + den, 2-bathroom condo at 614-480 Callaway Road offers upscale living in the prestigious Sunningdale neighborhood of North London. The spacious open-concept layout features high-end finishes, a gourmet kitchen with quartz countertops and stainless steel appliances, a bright living area with large windows and scenic views, a primary bedroom with walk-in closet and ensuite, a versatile den ideal for a home office or guest space, a private balcony, in-suite laundry, and two underground parking spots. Enjoy central heating and cooling, along with premium building amenities such as a fitness centre, party room, guest suites, and secure entry. Ideally located near Masonville Mall, Sunningdale Golf Club, Western University, and scenic nature trails, this residence provides convenient access to shopping, dining, and transit. (id:59646)
804 - 330 Ridout Street S
London East (East K), Ontario
Available August 1, 2025 for $3,295/month plus hydro, this stunning 2-bedroom + den, 2-bathroom condo offers luxury living in the heart of downtown London. Situated on the 8th floor of a premier executive building, the unit features hardwood floors, a modern chefs kitchen with stone countertops and stainless steel appliances, in-suite laundry, and a private balcony with sweeping views of the Thames River. The spacious layout includes a primary bedroom with walk-in closet and spa-like ensuite, a bright second bedroom, and a versatile den ideal for a home office. Enjoy gas heating, central air, one premium underground parking space, and access to top-tier amenities including a party room, library, rooftop terrace, guest suites, and secure entry. Steps from Covent Garden Market, Budweiser Gardens, and the citys best dining, shopping, and trailsthis is the ideal home for professionals or retirees seeking turn-key luxury. (id:59646)
25 Hammill Heights
East Gwillimbury (Mt Albert), Ontario
Welcome to this beautifully updated 3-bedroom, 2.5-bath townhome in desirable East Gwillimbury - offering style, comfort, and value for a wide range of buyers. Enjoy a modern kitchen featuring new quartz countertops and a matching backsplash (2024), refreshed cabinets (2023), and stainless steel appliances (2019). The finished basement adds extra living space, perfect for a home office, rec room, or guest suite, and includes brand new carpet (2024).Additional recent updates include luxury vinyl flooring upstairs (2019), new staircase carpet with freshly painted spindles and railing (2025), replacement shingles (2023), and a water softener installed in 2018. This home is located in a family-friendly neighbourhood within walking distance of schools, just minutes from Highway 404 and all the amenities of nearby Newmarket. Commuters will appreciate being only 20 minutes from the GO Station, with an approximate one-hour drive to Toronto. Move-in ready and thoughtfully updated, this home is a standout opportunity you won't want to miss. (id:59646)
17 Sunnyside Drive
St. Catharines, Ontario
Welcome to 17 Sunnyside Drive, a beautiful residence nestled in the heart of St. Catharines' sought-after north end. This inviting home offers a perfect blend of comfort and convenience, ideal for families or those seeking a tranquil neighborhood setting. Step inside to discover a spacious layout featuring hardwood floors and well-appointed living areas. The bright and airy living/dining room is complemented by large windows that flood the space with natural light, gorgeous built-in cabinetry flanking a stone front gas fireplace. The modern kitchen boasts ample cabinetry and counter space, perfect for culinary enthusiasts. A peninsula offers a casual dining spot. Garden doors open to the deck, convenient access to the BBQ and great for entertaining. The primary bedroom features wall to wall storage and natural light pouring in from the two windows. The second bedroom is currently being used as an office but does double duty with a contemporary Murphy bed. The spa-like bathroom is a stylish retreat with a deep stand alone tub, separate shower and double sinks. Handy main floor laundry room. Need more space? The lower level is finished with a full kitchen, spacious living area, large bedroom, den, and 4 piece bath with laundry facilities. Perfect for an in-law suite or visiting guests. Outside, the property features a generous backyard, providing an excellent space for outdoor activities, gardening, or simply relaxing in the fresh air. The hot tub is the perfect place to soak your cares away. The mature trees and well-maintained landscaping add to the home's curb appeal. Located just minutes from local schools, parks, shopping centers, and public transit, this home offers unparalleled access to all the amenities St. Catharines has to offer. Whether you're a first-time buyer or looking to settle into a family-friendly community, this well maintained, move in ready home presents an exceptional opportunity. (id:59646)
204 Eagle Street
North Middlesex (Parkhill), Ontario
Spacious and modern 4-bedroom, 3.5-bath executive home in Parkhills newest subdivision, offering over 2,200 sq. ft. of bright, open-concept living space. Features include two ensuite bathrooms, a dedicated home office, main floor laundry, double-car garage, and large backyard. Located in a quiet, family-friendly neighbourhood just 30 minutes to London, 16 minutes to Grand Bend, and 45 minutes to Sarnia. Ideal for families, professionals, or those commuting to nearby cities. Appliances included. Available immediately. Minimum one-year lease. First and last months rent required. Some pets considered; non-smoking home. (id:59646)
177 - 3900 Savoy Street
London South (South V), Ontario
Welcome to 3900 Savoy Street, Unit 177 a stylish and spacious 2-bedroom, 2.5-bathroom condo in the sought-after Lambeth neighbourhood of South London. This modern home is perfect for professionals, couples, or small families seeking a more private alternative to apartment or townhouse living. The open-concept main floor features a bright living and dining area, a contemporary kitchen with stainless steel appliances and pantry storage, and a convenient powder room for guests.Upstairs, both bedrooms offer generous space and include private ensuite bathrooms, making the layout ideal for shared living or individuals who value their own space. Additional highlights include in-suite laundry, central air conditioning, and gas heating for year-round comfort. A spacious private patio provides outdoor living space, and theres ample closet and storage throughout the unit. The condo is located in a quiet, well-kept complex where exterior maintenance, including snow removal and lawn care, is handled for you.Conveniently located just minutes from shopping, schools, restaurants, and parks, with quick access to Highways 401 and 402, this home offers both comfort and connectivity. Whether you're commuting or enjoying local amenities, this property provides a low-maintenance, upgraded living experience in a safe and welcoming community. (id:59646)
3530 Emilycarr Lane
London South (South W), Ontario
This modern and spacious 3-bedroom, 2.5-bathroom townhouse is located in the highly desirable South London neighbourhood, offering both comfort and convenience. The open-concept main floor is filled with natural light and features a stylish kitchen equipped with stainless steel appliances and quartz countertops. Upstairs, you'll find a large primary bedroom with a private ensuite, two additional well-sized bedrooms, and updated bathrooms with contemporary finishes.Enjoy practical amenities including in-unit laundry, central heating and air conditioning, a private garage with additional driveway parking, and a backyard patio perfect for relaxing or entertaining. The home is ideal for families, young professionals, or students seeking a clean and modern living space in a quiet community.Situated just minutes from Highways 401 and 402, local parks, schools, and shopping options like Westwood Centre and Southdale Road, this location offers easy access to everything you need. Available for immediate occupancy at $2,695 per month plus utilities. (id:59646)
66 Slack Street
Bradford, Ontario
Absolutely Stunning, Move-In Ready Detached Home Located In The Heart Of Bradford! This Meticulously Maintained, Carpet-Free Home Offers Nearly 1,600 Sq. Ft. Of Immaculate Living Space On A Generous 36 X 110 Ft. Lot. With A Rare 2-Car Garage—A True Standout Feature In The Area—This Property Combines Style, Comfort, And Practicality In One Beautiful Package. It Feels Like Moving Into A Brand New Home—Every Detail Has Been Thoughtfully Cared For And Lovingly Maintained. Located On A Quiet, Family-Friendly Street Just Footsteps To Westbrook Parkette And Walking Distance To Shops, This Home Offers The Perfect Balance Of Suburban Tranquility And Everyday Convenience. Step Inside To Discover Smooth 9-Ft Ceilings On The Main Floor, An Inviting Eat-In Kitchen With Two-Tone Cabinetry, Stainless Steel Appliances, And A Walk-Out To A Fully Fenced, Professionally Landscaped Backyard. The Backyard Is A True Outdoor Oasis, Featuring A Spacious Patio Ideal For Hosting Summer Gatherings Or Relaxing With Family. Upstairs, You’ll Find Three Generously Sized Bedrooms Plus An Open Den—Perfect For A Home Office Or Study Space. The Primary Suite Features A Walk-In Closet With Custom Organizers And A Luxurious Ensuite With Double Sinks. The Additional Bedrooms Also Include Built-In Closet Organizers For Maximum Functionality. Additional Highlights Include LED Soffit Potlights, In-Ground Exterior Lighting, A Cold Cellar, And An Outdoor Shed For Extra Storage. With No Carpet Anywhere, A Thoughtful Layout, And High-Quality Finishes Throughout, This Home Is 100% Move-In Ready. Don’t Miss Your Chance To Own This Exceptionally Well-Kept Home In One Of Bradford’s Most Desirable Neighbourhoods—It Truly Has It All! (id:59646)
1451 Sixth Line
Oakville (Cp College Park), Ontario
This 2-story detached home in charming College Park sits on a 67 x 170ft lot backs on to open fields and pathways to Sheridan College!! With 5 sizeable bedrooms, this makes a lovely home for a large family, with plenty of space to play in the yards and to create great memories. Main floor walk-in shower for those with mobility needs. Close proximity to major commuting arteries, GO train, bus routes, shopping, parks and top-tier schools. (id:59646)
105 - 50 Old Mill Road
Oakville (Qe Queen Elizabeth), Ontario
Sophisticated and Spacious Condo in the Heart of Oakville, Welcome to this stunning two-bedroom plus den condo, ideally situated in the heart of Oakville. Just a short walk from historic Downtown Oakville, this beautifully renovated home offers 1,425 square feet of elegant living space. Located on the ground floor, it provides easy access for family and friends, making it a rare find and easy convenience.The open-concept kitchen is a chefs dream, featuring a large island with a built-in wine rack, sleek quartz countertops & custom cabinetry w/ additional built-ins in the dining area. High-end appliances, incl a convection microwave, induction cooktop & built-in wall oven with warming drawer, add to the kitchen's appeal. Designed for both comfort & entertaining, the bright and airy living area is filled with natural light from large windows anchored by an inviting electric fireplace.The adjacent den opens onto a balcony that overlooks the property's lush gardens, mature trees & creek view. The primary bedroom boasts a private terrace, a spacious w/i closet & a luxurious ensuite with a glass walk-in shower, a deep soaker tub and a heated towel rack for added comfort. Both bathrms have been thoughtfully renovated with striking tilework, including stylish black tile accents.A separate walk-in pantry / storage space provide additional convenience. For commuters, the location is ideal, with easy access to major highways and the GO Train station just minutes away. A truly walkable lifestyle awaits, with Whole Foods, Starbucks, LCBO, Shoppers Drug Mart, and more just a block away, while the nearby community centre is within a 15-minute walk.This well-managed building is home to a welcoming mix of residents & offers reasonable condo fees. The unit comes with one parking space & a storage locker. With a contemporary color palette of cool whites and grays accented by bold black details, this beautifully appointed home is move-in ready. Don't miss this exceptional opportunity. (id:59646)
9 Barker Court
Clarington (Bowmanville), Ontario
Welcome to 9 Barker Court A Turnkey Family Home in One of Bowmanville's Most Sought-After Neighbourhoods Tucked away on a quiet, family-friendly court, this beautifully updated 3-bedroom, 2-storey home offers the perfect blend of modern finishes and everyday function. Step inside and enjoy the bright, open main floor featuring brand-new flooring and a stylishly renovated kitchen with sleek cabinetry, contemporary countertops, and a layout designed for real life. With two patio doors leading to the backyard one off the dining room and another off the kitchen this home makes indoor-outdoor living effortless. Whether you're hosting a summer BBQ or a cozy dinner with friends, the flow is built for entertaining. The updated main floor powder room adds convenience for guests, while the spacious living and dining areas create a welcoming space for family gatherings. Upstairs, you'll find three generous bedrooms and a fully renovated 4-piece bathroom that blends comfort with modern design. Downstairs, the finished basement adds flexible space for a rec room, home office, or guest suite, complete with a custom 3-piece bath featuring a walk-in shower. Out back, unwind on the expansive stamped concrete patio that wraps around the side and back of the home. The custom-built gazebo (2023) creates a perfect shaded retreat for dining, relaxing, or entertaining all in a fully fenced yard with room for kids, pets, and memories to be made. Located close to top-rated schools, parks, shopping, and every amenity this is the one you've been waiting for. Welcome home. ** This is a linked property.** (id:59646)
3220 Church Street
Brooke-Alvinston (Brooke Alvinston), Ontario
Full of character; This 2 Storey home is situated on a one of a kind 3/4 Acre parcel with mature woodlands backing onto to the Sydenham river. Features a Wrap around front covered porch, French doors, high baseboards with double staircase. New electrical panel 2021, gutter guards, eavestrough, downspouts 2019, Roof 2015, Furnace 2020, back deck 2024, most windows 2023. Kitchen updated with new island, granite counter top, dishwasher, sink & vinyl plank flooring 2024. Updated 4pc bath and new carpet 2025. 3 large bedrooms with walk in closets and a bonus room. Large Main floor laundry/ mudroom with a detached garage, double wide driveway with lots of parking. Enjoy the wildlife and nature from your own backyard while having campfires and bbqs with the family. (id:59646)
Upper - 874 Oxford Street
London North (North P), Ontario
Looking for the perfect rental in Oakridge? This pristine 3 Bedroom/ 1 Bathroom Upper unit is Fully Renovated, Freshly Painted with Brand New Appliances. Located close to all amenities, steps away from daycare, elementary and high school (Oakridge school district), public transit and parks. Laundry in unit, Separate entrance. Utilities are Split 60% Upper Unit and 40% Lower unit. (id:59646)
431 John Street S
Aylmer, Ontario
Unlock the potential of this sprawling 5.23-acre property in the heart of Aylmer. Located along a key corridor near schools, parks, and established residential neighborhoods, this parcel offers a rare blend of current livability and future development potential. The existing home has a solid 3-bedroom, 2-bath detached dwelling provides immediate rental income or a comfortable residence while you plan. But the true value lies in the land: zoned R1, with generous frontage and depth, this property may lend itself to future multi-lot residential development, subject to municipal approvals. Whether you're a builder, investor, or visionary homeowner, 431 John Street South is your chance to shape the next phase of this growing community. Welcome to 431 John Street South in Aylmer, Ontario a unique 5.23-acre estate that seamlessly blends residential charm with future development potential. Situated within Aylmer's town limits, this property offers a rare combination of country tranquility and urban convenience. The expansive lot and existing amenities make it an attractive option for both homeowners seeking a spacious residence and developers interested in residential projects. (id:59646)
26 - 1820 Canvas Way
London North (North B), Ontario
POWER OF SALE!!!! Don't miss!!! Shows well!! Quick possession possible! Detached 2 Storey with double garage located in the prestigious Uplands North London! This house features an impressive foyer, open concept main level with 9 ceilings, gourmet kitchen with lots of cabinets &granite countertops, engineered hardwood, widened ash hardwood stairs with glass railing. Second floor features a large master with walkout to covered balcony (18x7) with glass railing, luxury ensuite with double sink & large shower, walk in closet, two additional spacious bedrooms& laundry conveniently located on the 2nd level. Unfinished basement with large windows and potential to add more living space, rough in for a 4th bathroom, central air and HRV. High demand North London close to the Masonville Mall, Western University, YMCA, pond & more (id:59646)
30 Willard Crescent
Middlesex Centre (Kilworth), Ontario
Welcome to this beautifully maintained two-storey home, ideally situated on a quiet crescent in Kilworth with no through traffic perfect for families seeking space, privacy, and a strong sense of community.This pie-shaped lot offers outstanding curb appeal and a fully fenced backyard oasis featuring mature landscaping, Arbor Stone gardens, and a two-tier composite deck complete with a natural gas BBQ hookup and stylish canopy for shaded outdoor enjoyment.Step inside to a bright and welcoming two-storey foyer. The main level is thoughtfully designed with a formal dining room, a spacious kitchen that flows into the eating area and living room, and convenient main floor laundry. The oversized garage nearly 22 feet deep provides excellent storage or space for larger vehicles.The second floor features three generously sized bedrooms, including a spacious primary suite with a walk-in closet and a four-piece ensuite. The fully finished lower level expands your living space with a fourth bedroom, a family room with custom built-ins and a fireplace, a dedicated workout area, a three-piece bathroom, and extra storage.This home also includes a transferable 50-year shingle roof installed in 2019, offering peace of mind for years to come.Located in the Parkview School District and close to local amenities including the YMCA, arena, golf, trails, parks, the Thames River, and shopping, this home offers the perfect blend of comfort, location, and lifestyle.A rare find in one of Kilworths most desirable neighbourhoods....book your private showing today. (id:59646)
20 - 50 Fiddlers Green Road
London North (North P), Ontario
This fabulous two-bedroom plus den bungalow offers the convenience of single-floor living along with the added benefit of three bathrooms and a two-car garage within a sought-after condo complex in the highly desirable Oakridge area.The interior features a beautifully updated kitchen and bathrooms, creating a modern and inviting atmosphere. The open-concept layout is perfect for both relaxing and entertaining, and the inclusion of stainless steel appliances, two solar tubes for extra natural light and rich hickory hardwood floors on the main level adds a touch of elegance. Outside you can enjoy the fabulous patio and gorgeous gardens. The lower level is fully finished and equipped with a nicely updated bathroom featuring a relaxing steam shower. Additionally, the home has a new furnace and heat pump with central air installed in 2023, and a new refrigerator in 2021. The meticulously cared-for complex also features an in ground pool, perfect for enjoying the summer months. (id:59646)
28 Basil Crescent
Middlesex Centre (Ilderton), Ontario
Welcome to your new home! This beautiful 2,550sqft. model home by Richfield Custom Homes is an absolute dream. Coming through the front door you will find engineered hardwood floors leading to your home office space, perfect for anyone needing a space to work from home! The main floor then opens up to the spacious living room, kitchen and dinette. Through the kitchen you will find a walk-in pantry and quartz countertops with a beautiful large island. Upstairs the primary bedroom is a dream! Coming in to your very spacious bedroom you will find a walk-in his and hers closets as well as a 5 piece ensuite bath with a beautiful glass tiled shower, free standing bathtub and quartz countertops with double sinks. Continuing through the upper floor you will find two more bedrooms connected by a jack and jill bathroom as well as one more bedroom with its own ensuite! Located in desirable Clear Skies Ilderton, this is one you won't want to miss! (id:59646)
6 Stewart Street
Strathroy-Caradoc (Se), Ontario
Welcome to 6 Stewart St, a home that embodies comfort and tranquility, perfectly situated in the sought-after Twin Elm Estates, where an enriching adult lifestyle awaits. This well maintained home is not just move-in ready; it's a haven where you can truly embrace the joys of life. As you step inside, you're greeted by a spacious living area that radiates warmth and invites relaxation. Large windows bathe the space in natural light, creating an ambiance that feels both cozy and uplifting. The custom blinds and window coverings add a touch of elegance while allowing you to control the sunlight to your liking. The heart of this home is its delightful kitchen, accompanied by a seamless flow into the living and dining areas, making it perfect for entertaining friends or enjoying a quiet night in. Picture yourself hosting family and friends on your private rear covered deck, where you can savor morning coffee or enjoy evening barbecues under the stars. The front covered deck is another peaceful retreat, ideal for sharing stories with neighbors. This beautiful residence features thoughtfully designed custom built-in closets, offering an abundance of storage while maintaining the home's stylish aesthetic. The updated bathroom adds modern touches that blend functionality with comfort, ensuring your daily routines are a pleasure. The exterior of the property is equally impressive, boasting a detached garage that provides secure parking and additional storage options. With ample parking for up to four vehicles, you'll never have to worry about accommodating your guests' cars, making your home a welcoming spot for gatherings and celebrations. This 55+ adult lifestyle community encourages engagement and connection, featuring walking paths, recreational facilities, and social events that cater to an active and fulfilling lifestyle. Dont miss the opportunity to make this charming house your home. (id:59646)
193 Wharncliffe Road N
London North (North N), Ontario
POWER OF SALE -Opportunity knocks for savvy Investor to acquire a turn-key investment, within walking distance to Western University, Downtown and Bus Transit routes. Fully rented 2/1/2 -storey brick building located at northeast intersection of Wharncliffe Road North and Black Friars. New asphalt shingle roofing December 2024. Property features 4 units including -: one 5-bedroom unit over two floors, Bachelor unit & 2 two-bedroom units. Owned-forced air Gas Furnace, Coin-op laundry and two hot water tanks. On-site car Parking. Gross Income approximately $83,220.00. Utilities are included in Rents. 3 Hydro Meters on site. Area is recognized as the heritage conservation District known as Blackfriars/Petersville. Property is being sold where is as is. (id:59646)
193 Wharncliffe Road N
London North (North N), Ontario
POWER OF SALE -Opportunity knocks for savvy Investor to acquire a turn-key investment, within walking distance to Western University, Downtown and Bus Transit routes. Fully rented 2/1/2 -storey brick building located at northeast intersection of Wharncliffe Road North and Black Friars. New asphalt shingle roofing December 2024. Property features 4 units including -: one 5-bedroom unit over two floors, Bachelor unit & 2 two-bedroom units. Owned-forced air Gas Furnace, Coin-op laundry and two hot water tanks. On-site car Parking. Gross Income approximately $83,220.00. Utilities are included in Rents. 3 Hydro Meters on site. Area is recognized as the heritage conservation District known as Blackfriars/Petersville. Property is being sold where is as is. (id:59646)
23 Black Walnut Drive
Kitchener, Ontario
Welcome to 23 Black Walnut Drive, a spacious raised bungalow with a quiet, tree-lined backdrop in one of Kitchener’s most family-friendly neighbourhoods. Inside, you’ll find a warm and light-filled layout with large windows on both levels and a bright eat-in kitchen that offers plenty of storage, counter space, and views to the backyard. A sliding door off the dining area opens to a sunny deck, creating an ideal indoor-outdoor flow for summer meals or weekend lounging. The generously sized primary bedroom features dual closets, and the additional bedrooms are perfect for kids, guests, or a home office. Downstairs, a large rec room with above-grade windows offers space to unwind, entertain, or even add a home gym—plus there's a handy 2-piece bath and ample storage. The deep, private yard backs directly onto mature trees and trails, while Budd Park, trails, schools, and shopping are all nearby. With its versatile layout and great setting, this home offers a smart opportunity for anyone looking to settle into a quiet, established neighbourhood. (id:59646)
23 Woodlawn Road E Unit# 308
Guelph, Ontario
Welcome to 23 Woodlawn Rd E, unit 308 in the beautiful city of Guelph. This 3 bedroom + 2 full baths is the perfect home for a first time home buyer or someone looking to downsize! Located on the 3rd floor of the Woodlawn Towers III Apartments, you'll find ample space with new flooring throughout the unit. The primary bedroom offers a beautifully renovated ensuite. Down the hall you will find 2 more bedrooms, with one currently set up as a den but can easily be converted back to a bedroom and a bonus of having your own laundry room. Want to hang outside? Then the covered balcony is the perfect spot for you with an amazing view of Riverside Park. The unit also comes with 1 covered parking spot (with the opportunity to purchase a 2nd spot). This condo has it all, from an outdoor community pool, tennis court, horse shoe pit, library and fitness room!! Book your showing today!! (id:59646)
139 Brighton Street Unit# 14c
Waterloo, Ontario
Bright and spacious 1 Bedroom + Den, 1 Bathroom condo available immediately in the sought-after village of Brighton Park, just a short walk to Uptown Waterloo. This modern, non-student unit offers an open-concept layout with a functional den—perfect for a home office or quiet reading space. Includes 1 parking space. Ideal for young professionals or couples seeking a well-connected and walkable neighbourhood. Lease available at $1850/month, with water included. Tenant responsible for hydro and gas. 1-year lease required. (id:59646)
20 Sunrise Drive Unit# Upper
Kitchener, Ontario
Awesome upper unit of a duplex for Lease. Shows great with renovations just having been completed. Recent work includes a beautifully updated kitchen with pantry and stainless appliances. In unit stackable washer/dryer, new flooring, trim and paint. Two tandem parking spaces and a shed for storage. Awe-inspiring 4-piece bathroom with built-in storage cabinets. Linen closet in hallway. Garage is part of basement unit. Close to plenty of commercial/dining/shopping and the Expressway. Come check out this carpet free unit today. Please note the requirements for all applicants: 1) Credit report 2) Letters of employment 3) Most recent pay stubs (the last 2 is preferred) 4) Copy of driver's license 5) Complete the rental application 6) First and last month's rent (id:59646)
26 Chalmers Street N
Cambridge, Ontario
Welcome to this beautifully maintained and versatile home, ideally nestled in the heart of Cambridge. This property offers exceptionally flexibility for families of all shapes and sizes. This residence features a fully separate in-law suite--perfect for multigenerational living or potential income opportunities. Step inside to find elegant wood-finish flooring and the peace of mind that comes with recently updated triple-pane windows (2023 & 2024), offering enhanced energy efficiency and year-round comfort. The exterior is just as impressive, with undeniable curb appeal highlighted by the lava rock landscaping with beautiful flowerbeds. Enjoy your morning coffee or evening unwind on the covered front porch with the striking white pillars. Sitting on a generous lot, the large fenced yard offers privacy and space to entertain, garden, or let the kids play. A true bonus--this home boasts a double car garage plus additional parking for up to 8+ vehicles. Additional highlights include 2 gas and 2 hydro meter, making this property ideal for shared living or future rental options. This is more than a home--it's smart investment in comfort, style and versatility. (id:59646)



