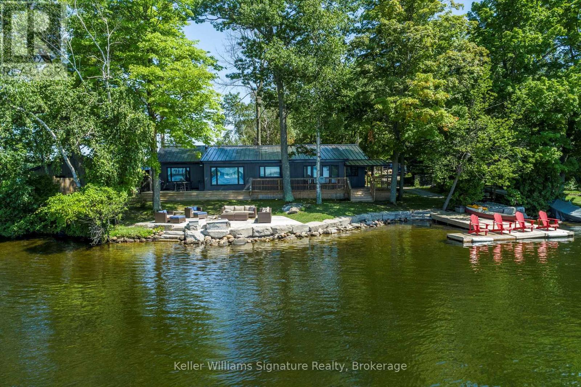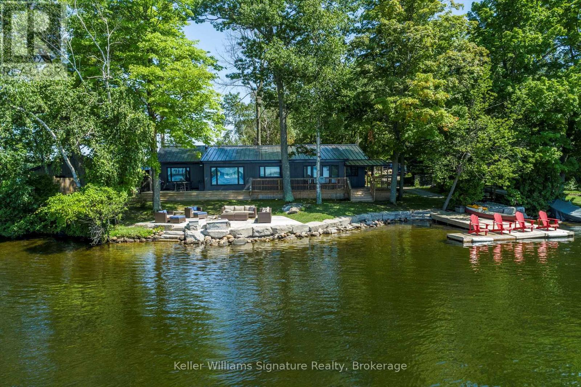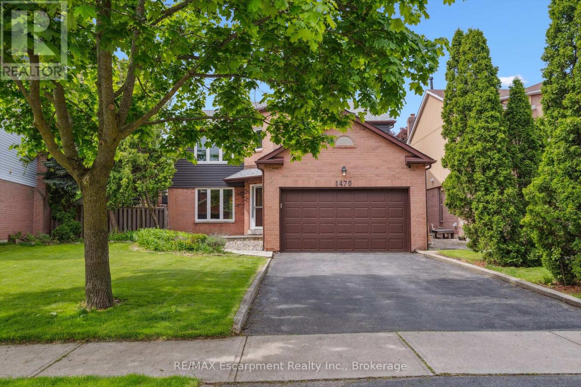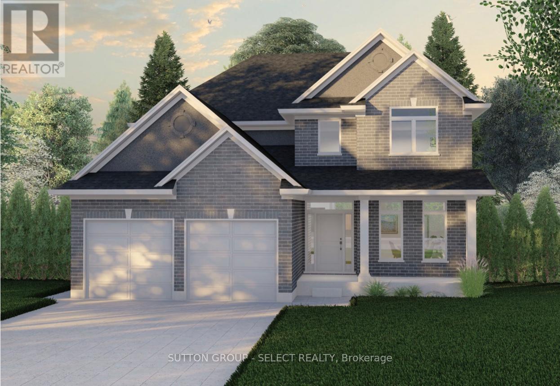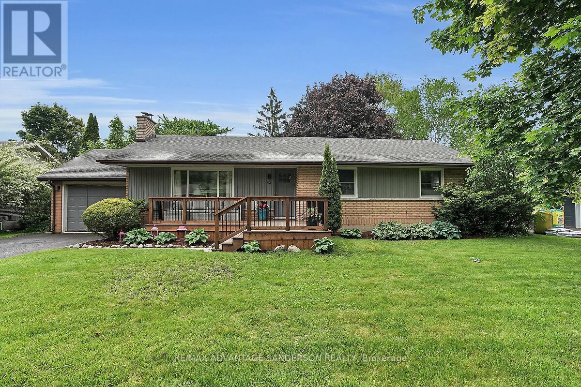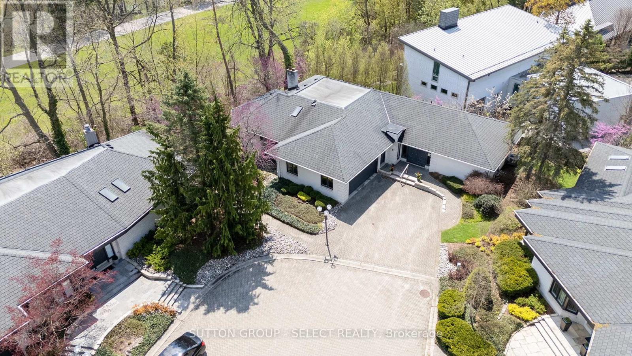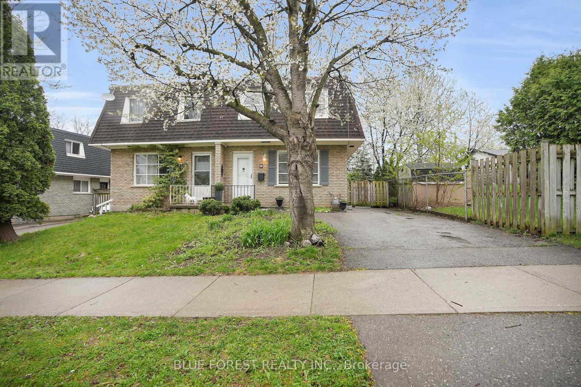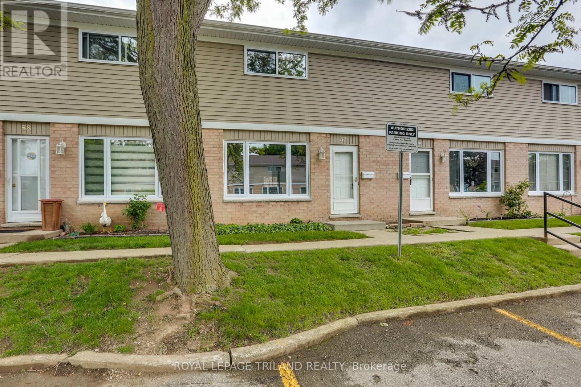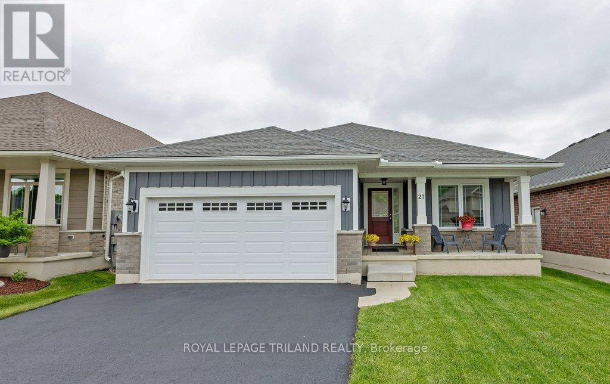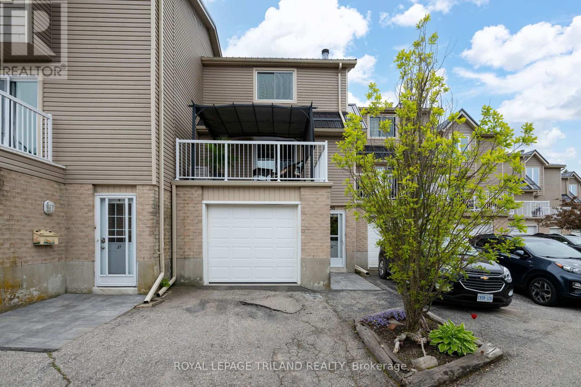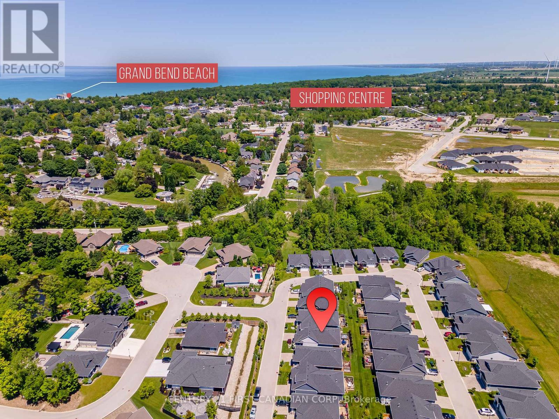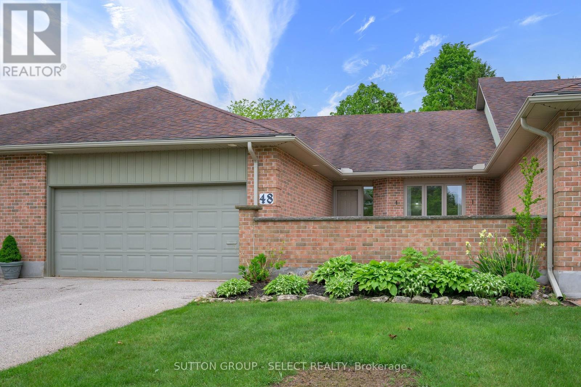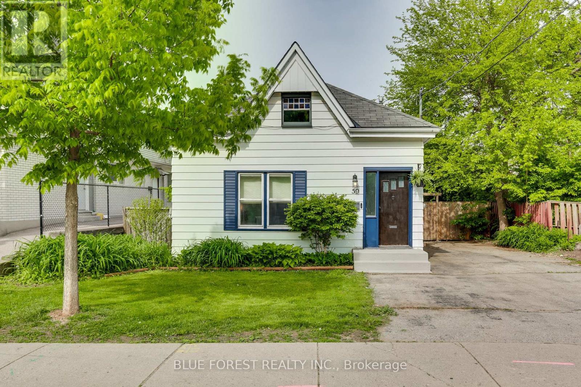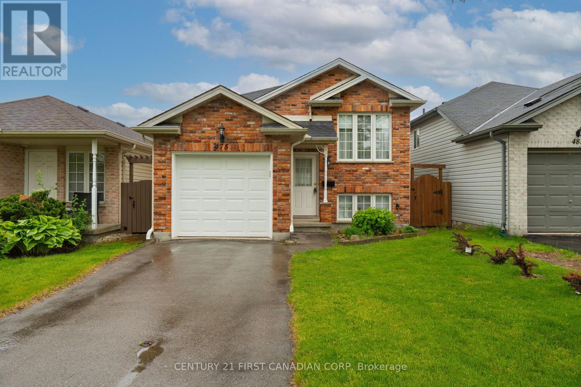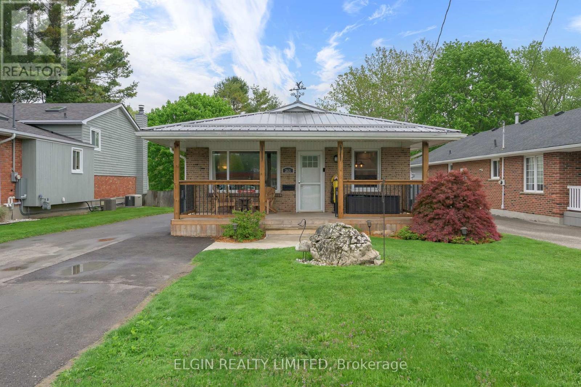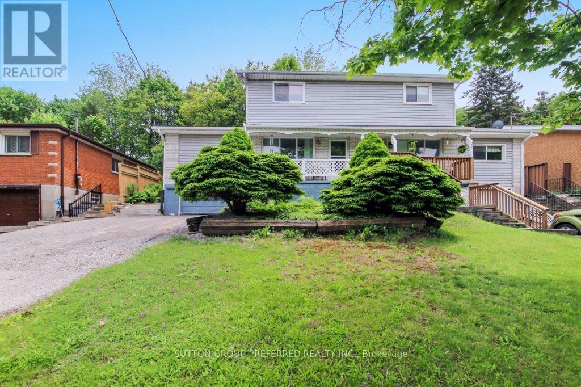135 Driftwood Village Road
Kawartha Lakes (Bexley), Ontario
Welcome to Your Own Private Point on Balsam Lake, Featuring Two Luxury Cottages on One Lot! Presenting a rare chance to own One of Few Private Points on Balsam Lake with 330 feet of premium waterfront on all sides and two four-season cottages! Own a one-of-a-kind retreat situated in the heart of the Trent Severn Waterway, where you can enjoy breathtaking north, west, and south waterfront views, ensuring every sunrise and sunset is yours to cherish.This prime opportunity offers all-day sun and panoramic lake views with various outdoor areas to choose from. The peaceful oasis will remain private, nestled across from protected lands. The clear waters are ideal for swimming, boating, and summer gatherings, while winter brings opportunities for winter sports and cozy retreats by the fireplace. Each cottage features modern kitchens, bathrooms, and finishes throughout. The main cottage features an expansive 3-bedroom, 2-bathroom open-concept space, plenty of outdoor seating, a fireplace with steps to the water, and a private dock. The second cottage, offering 3 bedrooms and 1 bathroom, sits on the edge of the point, walking out to a spacious deck overlooking the water and a secondary dock. Upgrades include standing-seam roofs, siding, 22kW Generac generator, and much more. The property includes two convenient laundry facilities and an existing wet-slip boathouse that can be renovated to your imagination. Enjoy convenient access from Hwy 35, just minutes from Coboconk and Fenelon Falls, and only two hours from Toronto. Operated as a successful Airbnb for over five years, this property can be enjoyed for personal use or as an income generator with a robust book of business. Dont miss this exceptional opportunity to own a piece of luxury on Balsam Lake! (id:59646)
135 Driftwood Village Road
Kawartha Lakes (Bexley), Ontario
Welcome to Your Own Private Point on Balsam Lake, Featuring Two Luxury Cottages on One Lot! Presenting a rare chance to own One of Few Private Points on Balsam Lake with 330 feet of premium waterfront on all sides and two four-season cottages! Own a one-of-a-kind retreat situated in the heart of the Trent Severn Waterway, where you can enjoy breathtaking north, west, and south waterfront views, ensuring every sunrise and sunset is yours to cherish.This prime opportunity offers all-day sun and panoramic lake views with various outdoor areas to choose from. The peaceful oasis will remain private, nestled across from protected lands. The clear waters are ideal for swimming, boating, and summer gatherings, while winter brings opportunities for winter sports and cozy retreats by the fireplace. Each cottage features modern kitchens, bathrooms, and finishes throughout. The main cottage features an expansive 3-bedroom, 2-bathroom open-concept space, plenty of outdoor seating, a fireplace with steps to the water, and a private dock. The second cottage, offering 3 bedrooms and 1 bathroom, sits on the edge of the point, walking out to a spacious deck overlooking the water and a secondary dock. Upgrades include standing-seam roofs, siding, 22kW Generac generator, and much more. The property includes two convenient laundry facilities and an existing wet-slip boathouse that can be renovated to your imagination. Enjoy convenient access from Hwy 35, just minutes from Coboconk and Fenelon Falls, and only two hours from Toronto. Operated as a successful Airbnb for over five years, this property can be enjoyed for personal use or as an income generator with a robust book of business. Dont miss this exceptional opportunity to own a piece of luxury on Balsam Lake! (id:59646)
1101 - 1940 Ironstone Drive
Burlington (Uptown), Ontario
Welcome to elevated living in North Burlington at The Ironstone where modern design meets natural beauty and everyday convenience. This beautiful 1-bedroom + DEN, 1.5 bath condo offers an open-concept layout with excellent natural light, thanks to expansive windows that frame serene park views and offer vistas of Lake Ontario beyond. Thoughtfully designed with a neutral palette and contemporary finishes, this unit feels airy and inviting from the moment you step inside. The sleek kitchen features stainless steel appliances, ample cabinetry, and generous counter space perfect for casual meals or weekend entertaining. The spacious great room flows effortlessly and leads to the ample balcony providing a private outdoor space to enjoy the best of all seasons. The den is tucked away making it ideal for a quiet home office, creative space, or cozy reading nook. The primary bedroom is calm and comfortable with easy access to a modern 4-piece ensuite. A well-placed powder room offers additional convenience for guests. You'll also appreciate the surprising amount of in-suite storage, along with in-suite laundry, a separate locker and one underground parking space. Residents of The Ironstone enjoy boutique amenities including a rooftop terrace and garden with BBQs and lounge areas, a stylish party/games room, a well-equipped gym, full-time concierge, and ample visitor parking. Set in a walkable location close to shops, restaurants, parks, public transit, and commuter routes, everything you need is right at your doorstep. Experience the perfect blend of comfort, convenience, and contemporary style in a community designed for easy living and everyday enjoyment. Dishwasher (2025) Fridge (2023) (id:59646)
512 - 2325 Central Park Drive
Oakville (Ro River Oaks), Ontario
Bright & Stylish 1-Bedroom + Den in Prime Oak Park Location! Enjoy stunning, unobstructed views of the park and pond from this beautifully maintained condo in Oakvilles Uptown Core. Features include an open-concept layout with dark hardwood floors, a modern kitchen with stainless steel appliances, granite countertops, mirrored backsplash, and breakfast bar. Walk out to a private balcony for peaceful outdoor living. Spacious primary bedroom with large window and double closet, plus a versatile den perfect for a home office. Includes ensuite laundry, 1 underground parking space, and 1 storage locker. Building amenities: gym, outdoor pool, party room, and visitor parking. Steps to shops, restaurants, parks, transit, and minutes to QEW, 403 & 407. Move-in readydont miss this fantastic lease opportunity! (id:59646)
26 - 278 Wilson Drive
Milton (Dp Dorset Park), Ontario
Welcome to 278 Wilson Drive! This beautifully updated 3+1 bedroom, 1.5-bath, end-unit townhouse is located in the highly sought-after Milton community of Dorset Park. Ideal for first-time buyers, those looking to downsize or seeking the perfect family home. Walking distance to schools, parks, neighbourhood convenience store, GO Station and Conestoga College -- plus just a quick 6-minute drive to Hwy 401. Step inside to find a bright, spacious layout featuring recent upgrades including new flooring, fresh paint and updated bathrooms. The basement offers a cozy living space complete with a gas fireplace and a dedicated bonus room perfect for a home office, gym, additional storage or playroom. Enjoy the privacy of no rear neighbours and easy access to your indoor-outdoor living through sliding glass doors which leads to your private outdoor space, with refreshed landscaping and new fencing ideal for relaxing or entertaining. This must see turn-key home has been updated from top to bottom and is ready for you to move in and start making memories today! (id:59646)
611 - 2081 Fairview Street
Burlington (Freeman), Ontario
Welcome to this bright, beautifully designed 1-bedroom + den unit offering 614 sq. ft. of modern living space in the highly desirable Paradigm condominium. Featuring an open-concept layout, the unit boasts a sleek kitchen with extended cabinetry and stainless steel appliances. The den offers ideal space for a home office or a cozy dining area. Enjoy west-facing views from the spacious balcony, bringing in plenty of natural light. Included are one underground parking space and a storage locker for added convenience. Residents enjoy access to a wide array of premium amenities, including a sky lounge, fully equipped fitness centre, basketball court, party room, children's playroom, outdoor activity area, landscaped terrace with lounge seating and BBQs, theatre room, bike storage, guest suites, and an indoor pool. All of this in an unbeatable location just steps to the GO train station and shopping, and only minutes from the lake and vibrant downtown Burlington. (id:59646)
1470 Thistledown Road
Oakville (Ga Glen Abbey), Ontario
Welcome to 1470 Thistledown Road, a beautifully maintained family home offering over 3,000 sq ft of elegant living space in the heart of prestigious Glen Abbeyone of Oakvilles most desirable neighborhoods. Step inside to find hardwood floors throughout, a spacious formal living and dining area, and a bright, inviting main floor family room with a cozy fireplaceperfect for relaxing evenings. The upgraded kitchen featuring granite countertops, stainless steel appliances, pot lights, and under-cabinet lighting. The family room opens onto a large deck, creating seamless indoor-outdoor flow for entertaining or relaxing. Upstairs, the primary suite offers a serene retreat with a 5-piece ensuite bathroom and a generous walk-in closet. Three additional bedrooms provide ample space for family or guests. The finished basement expands the living space with a spacious recreation room, 3-piece bath, and versatile space perfect for a home theatre, gym, or play area. This home has seen several major recent updates, including a new roof and aluminum siding (2021), high-efficiency A/C heat pump (2024), and a new water tank (2024). Exterior enhancements include steel screen roof vents and updated roof/downspout soffits, offering improved ventilation and long-term durability. Enjoy inside entry from the garage and the convenience of a main floor laundry room. This home is located in the highly-rated Abbey Park/Loyola school district, just minutes from the renowned Glen Abbey Golf Course, Monastery Bakery, scenic parks and trails, and transit. With easy access to major highways and the GO Train, commuting is a breeze. Don't miss this opportunity to own a meticulously maintained home in one of Oakvilles premier communities. (id:59646)
92 Highland Drive
Brantford, Ontario
Located in the prestigious Highland Estates community sits 92 Highland Drive, a gorgeous 2-storey, brick home situated on more than 2 acres of mature tree landscape & ravine. It has approximately 3100 sqft of above grade plus a finished basement. With a lot of this size, the outdoor enthusiast or hobbyist has enough space to build an outdoor structure/garage or in-ground pool while still preserving the natural landscape. This luxurious 3 bed, 4 bath home offers an entertainer's layout w/large principal rooms & stunning design. The circular drive approaches the breathtaking modified Georgian architecture w/low low-lying greenery to highlight the brick & entryway. The front foyer is warm & inviting with a tasteful neutral palette. At the front is a stunning formal dining room to host dinner parties & special occasions. In the second formal room to the left guests can mingle while enjoying a fabulous glass of wine, admiring the hand-painted walls inspired by De Gournay from France. The kitchen is bright & spacious w/crown moulding, granite countertops & ample cabinet & counter space for food preparation & a large centre island to prepare & gather. A large sitting area provides picturesque views into the wall-to-wall windowed 4 season sunroom overlooking the landscape & ravine. A large mudroom & full bathroom finish off the main level. Make your way up the staircase to the fully renovated primary suite with inset ceiling light, designer wallpaper & the most luxurious primary bath highlighted w/earth tones, a grand soaker tub & seamless entry shower with his & her shower heads. A large walk-in organized closet sits outside the bedroom. 2 additional bedrooms & a large, gorgeously renovated full bathroom w/walk-in glass steam shower finish off the 2nd floor. If more space is what your family needs, the basement is fully finished w/recreation room, full bath, gym area & storage. This home doesn't just offer beauty, it offers a lifestyle! (id:59646)
138 Harvest Lane
Thames Centre (Dorchester), Ontario
Step into this beautifully designed 2,655 sq. ft. two-storey Durham plan by Saratoga Homes, where classic style meets modern convenience. The stunning stone and brick front facade, along with the covered front porch, creates an inviting curb appeal that is both timeless and elegant.Inside, the gourmet eat-in kitchen is a chef's dream, featuring a stunning 6-foot island, ideal for cooking and entertaining. Adjacent to the kitchen, a well-appointed butlers area with a walk-in pantry seamlessly connects to the formal dining room, making hosting a breeze.Upstairs, youll find a thoughtfully designed layout, complete with a convenient second-floor laundry room. The luxurious master bedroom boasts a spa-like ensuite with a 6-foot soaker tub, a spacious 5-foot shower, and a walk-in closet that offers ample storage.This home combines a beautiful exterior with a functional, elegant interior perfect for modern family living. Contact us for more plans and lots available! (id:59646)
42 Regency Road
London North (North L), Ontario
Well kept bungalow situated on a quiet mature street and large lot in the heart of Oakridge/Old Hunt Club. 3 bedrooms on the main floor, engineered hardwood flooring and modern kitchen and baths including quartz tops in the kitchen. Appliances and play set included! Bright living room and dining room. Finished lower level. Great, private fenced yard with mature trees and patio and gardens. Single attached garage! (id:59646)
5 - 10 Mackellar Avenue
London North (North Q), Ontario
In a London prestigious enclave overlooking Thames River adjacent to Thames Valley Golf Course, this one floor, detached, home with wraparound deck offers a custom, luxury home in a private, seven property, manicured landscaped, community. Tucked away and within a few steps from the foot bridge leading to Springbank Park, and a few minutes stroll to the golf course,. This desirable location is serene and private. The interior of the home showcases custom kitchen unlike any traditional kitchen with concrete counter, built-in stovetop and built-in oven , suspended ceiling and sensational curved feature cabinets influenced by Danish mid-century modern styling. Main floor offers two fireplaces; one in main living area and the other in the primary bedroom. Main floor has an additional bedroom opposite side of main floor primary providing privacy. Lower level has two WALK OUT / PRIVATE ENTRANCES with kitchen, bedroom, living room, and second laundry room. Home is mobility accessible with accessibility features including wide doors, wide halls, large open rooms, zero elevation entrance from garage into home, accessible bathrooms with roll-in shower, walk-in bathtub, grab bars, and barrier-free access out to long, wide, extensive decking with glass panels. Current Sellers state previous Seller had an accessibility track built into the ceiling from the primary bedroom to the garage. This has not been verified as accessibility track is hidden behind ceiling drywall and not visible. Location is 5 -10 minute drive to downtown London. Private homeowners association fee $430 includes, private road, landscaping, inground irrigation. Main floor square footage: 2321.5 sq ft. This home has tremendous potential to redesign if desired. 4 bed/4 bath. See multimedia links for dynamic floor plan and video. Fantastic opportunity. LOCATION. LOCATION. LOCATION. (id:59646)
9 Ardsley Road
London North (North I), Ontario
Don't miss your chance! This is now one of the most affordable homes in the Northwest London neighbourhood of White Hills. This 3 bedroom, 1.5 bath Semi-Detached home, with no condo fees, is a rare find for first-time buyers looking to step into home ownership with confidence, Western University students or a smart addition to any investors portfolio. The main floor features a bright and welcoming living space with large windows that allow natural light to flood in. The updated kitchen (new LVP floors just installed) offers ample storage and is open to the dining room perfect for casual family dinners or hosting friends. There's also a 2-piece bath for added convenience. Upstairs, you'll find three generous bedrooms, including a spacious primary suite with plenty of closet space. The 3-piece family bath is clean, modern, and recently updated. The finished lower level provides additional living space with a cozy rec room ideal for movie nights, a kids' play area, home gym, or even a home office setup. Step outside to your private, fully fenced backyard a rare feature in this price range! Bonus: Furnace and A/C replaced in 2019, upgrades for 2020: both bathrooms with vanities, tile floors, lower level carpeting and stairs. This home offers excellent value and location, all with no condo fees to worry about! Schedule a visit today! (id:59646)
57 - 320 Westminster Avenue
London South (South H), Ontario
Beautiful freshly Renovated 3 Bedroom Townhouse Condo in South London. Literally just STEPS to London Health Science Centre Hospital, and many new amenities just down the road. New Flooring In living Room And lower-level rec-room. New Kitchen reno in 2025. UPDATED ELECTRICAL PANEL (2025) Gas Furnace, Central Air Conditioning, And Gas Fireplace In LIVING ROOM. Parking right in front of your condo. Appliances included. Water is included in the Condo fee. Recent Status certificate available. Easy to show, quick possession. (id:59646)
103 Atkinson Street
North Middlesex (Alisa Craig), Ontario
TO BE BUILT - Welcome 25 Postma Crescent. The Dylan by Colden Homes Inc located on a premium 42'X147' lot, features 1364sqft of open concept living and is nestled in the desirable Ailsa Craig community of Ausable Bluffs. This is perfect starter home, with 3 bedrooms, a 4 piece bathroom on the upper level and a primary bedroom with a walk-in closet. The main living area offers an open concept design with a stylish kitchen showcasing quartz countertops and an island overlooking the dinette and family room. This space is ideal for both relaxation and entertaining, the home also offers lots of natural light with is large windows and patio door. Located within close proximity to parks, walking trails, amenities and for the little ones in your life, the splash pad. This home presents an excellent opportunity to embrace modern living in a welcoming neighborhood. Ausable Bluffs is only 20 minute away from north London, 15 minutes to east of Strathroy, and 25 minutes to the beautiful shores of Lake Huron. Taxes & Assessed Value yet to be determined. (id:59646)
27 Foxtail Lane
St. Thomas, Ontario
Welcome to 27 Foxtail Lane. This pristine Doug Tarry built bungalow with a 2-car attached garage is located in the Miller's Pond subdivision. This Rosewood model features the following on the main level: Open concept with a kitchen with a large island, walk-in pantry, a dining area, a living room with gas fireplace and vaulted ceiling, access from the living room to a large deck (approx 11ft x 22ft) with a metal framed awning, an above-ground pool (approx 15ft diameter) and a fully fenced yard backing up to green space. Also on the main level is a large primary bedroom with a walk-in closet and a 3-piece ensuite, second bedroom, laundry room and finally a 2-piece bathroom. Moving to the partially finished basement is a bedroom and a 3-piece bathroom. The basement is ready for your finishing touches for a rec room or other desired needs. This home is a must-see! (id:59646)
36 - 301 Carlow Road
Central Elgin (Port Stanley), Ontario
Can't decide between the lake or a pool? Play in both or just take in the incredible views from the comfort of your new home. With Kettle Creek Golf and Country Club and the arena just across the street, life just got a whole lot better. No more shoveling or cutting the grass. Instead picture yourself kayaking to your own front door. Need a dock? Convenient rentals are available from the marina. This 2 bedroom, 2 bath unit is exemplary, It's well designed living on three levels. Pride of ownership is evident as it has been well maintained and upgraded. Recent improvements include new heatpump (a/c), gas furnace (2022), updated flooring, new washer/dryer (2022), stove (2023). Book your tour. There's a suprise inside I guarantee you won't find in any other home. (id:59646)
7 Sunrise Lane
Lambton Shores (Grand Bend), Ontario
Luxury Living in Harbourside Village, Just Steps from the Heart of Grand Bend! Welcome to effortless elegance in the exclusive Harbourside Village, where this beautifully maintained detached vacant land condo by Medway Homes (2019) offers the perfect blend of upscale living and small-town charm. Boasting 2+2 bedrooms, 3 full baths, and over 2,500 square feet of meticulously finished space, this home is designed for those who value comfort, quality, and low-maintenance luxury. Step inside and be captivated by the hand-scraped engineered hardwood, soaring transom windows, and custom cabinetry topped with sleek quartz countertops. Every corner is thoughtfully curated with premium finishes, making it truly move-in ready.The open-concept main floor flows seamlessly to a covered front porch complete with porch swing and out to a spacious, partially covered rear deck. Unwind in the $30K Hot Springs hot tub with hydraulic cover, surrounded by mature trees and professional landscaping for exceptional privacy and curb appeal. Your main-floor primary retreat features dual closets and a spa-inspired ensuite with heated floors and a custom glass shower. The fully finished lower level adds two more bedrooms, a 4-piece bath, and a flexible bonus room-ideal for an office, home gym, or guest suite. Extras include California shutters, designer lighting, step-lighting, and a low $228/month fee that covers snow removal and lawn care. Live just minutes from beaches, golf, dining, and all the attractions that make Grand Bend a beloved destination, while being tucked away with no through traffic. Don't miss this rare opportunity to own in one of Grand Bends most sought-after communities. This home is a true gem-schedule your private showing today! (id:59646)
48 - 5 Cadeau Terrace
London South (South B), Ontario
Beautiful Byron... This amazing unit offers 2 bedrooms with 3 full bathrooms in one of West London's most desirable neighbourhoods. This home was the original builder model and offers approximately 1,640 sq ft of above grade living plus 1250 sq ft of finished space in the lower level. The home has been freshly painted on the main floor and allows the opportunity to update with your own choice of finishes in very desirable location in Byron. The main floor features a large primary bedroom offering a walk-in closet and 3 piece ensuite with a large walk-in shower. The second bedroom is also located on the main floor with another full 4 piece bathroom, spacious living room area with dedicated dining room and main floor laundry. The eat-in kitchen has a solid surface countertop with oak cabinetry and dinette perfect for a more relaxed meal or coffee. The lower level includes a large rec room, 3 piece bathroom and additional room ideal for use as an office, craft room, workout room or guests plus additional unfinished space for storage. All this could be yours in a well-established condominium community that is quiet and situated in a great school zone with low maintenance living. Located just minutes from the heart of byron, you have access to Springbank Park, local bistro restaurants, shopping and walking trails with easy access to nature. This is the perfect place to call home and is waiting to welcome it's new family. (id:59646)
59 High Street
London South (South F), Ontario
Ontario Cottage architectural style with many of its original ques and is perfectly located in the beautiful Old South neighborhood. This home has high ceilings and large entertaining areas. The spacious living room and dining room invite lots of natural light and are complimented with transom stained glass windows. Recent kitchen renovations include subway tile backsplash and quartz countertops. The primary bedroom has hardwood floors and custom industrial iron pipe shelving. The rest of the home is covered with carpet and vinyl plank flooring. Convenient main floor laundry in the mudroom and recently replaced central air. Excellent location in the heart of London and is walking distance to downtown, situated just steps to a bus route and has plenty of parking. Just a short stroll to Wortley Village for boutique shopping and local restaurants, or with quick access to miles of walking and biking trails along the Thames River. LHSC Hospital and south end businesses are easily accessible. (id:59646)
42 Fox Hollow Drive
Thames Centre (Dorchester), Ontario
If you've been looking for the ideal home for your family, this 2-storey home nestled in the sought-after community of Dorchester is ready to welcome you with its blend of comfort, style, and functionality. As you enter, you are greeted by a spacious foyer that seamlessly flows into the large living room. A cozy gas fireplace exudes warmth, creating the perfect ambiance for relaxation and gatherings. The eat-in kitchen, refreshed in 2020, boasts beautiful white oak cabinetry, generous cupboard space, a gorgeous blue tiled backsplash and ample room for meal preparation. Step out the door off the kitchen to discover an oversized deck overlooking the landscaped backyard, providing an ideal setting for outdoor entertaining and tranquility. Heading upstairs, you will find the expansive primary bedroom featuring a generously sized walk-in closet and a luxurious ensuite complete with a jetted tub and a shower - a private oasis to unwind and rejuvenate. Two additional well-proportioned bedrooms and a 4-piece bathroom offer comfort and convenience for the entire household. Moving to the lower level, a welcoming family room with a large closet offers versatile space, while an additional bedroom and a convenient 3-piece bath provide flexibility and privacy for guests or family members. This family friendly home offers a perfect balance of modern living and classic comfort, making it an ideal retreat for discerning buyers seeking both style and functionality. Close to grocery stores, restaurants, golf, schools, parks, and more. Don't miss the opportunity to make this home your own and experience the lifestyle that awaits you in Dorchester. (id:59646)
475 Exmouth Circle
London East (East I), Ontario
Meticulously maintained home nestled on a peaceful street with convenient access to Highway, as well as numerous nearby amenities. This raised bungalow with attached single car garage features a striking reclaimed brick exterior and a spacious main floor with cathedral ceiling, open railing, updated décor, and hardwood flooring throughout. The kitchen offers ample storage with a pantry, large bright windows, and an easy-care yard. Enjoy access to the back patio off the primary bedroom and an updated main bathroom for added comfort and style.Walk out from the rear of the home to a lovely raised sundeck ideal for relaxing or entertaining. The lower level includes a generous sized family room with a 3 piece bath, abundant storage space, and two partially finished additional bedrooms with large egress windows awaiting your personal touch. Additional highlights include a convenient attached garage with epoxy flooring with inside entry and new shingles installed in 2017. (id:59646)
365 Carlow Road
Central Elgin, Ontario
Welcome to 365 Carlow. Waterfront Living in the Heart of Port Stanley! This beautifully maintained 4-level backsplit is nestled in the heart of Port Stanleys, just minutes from fishing, golfing, and the beach. Set along scenic Kettle Creek, the property features a 45-foot steel docking wall perfect for water enthusiasts. Step inside to discover a thoughtfully updated home, boasting a new steel roof, custom gemstone lighting, an updated electrical panel, and a charming new porch with overhang. The main floor offers a bright, open-concept living space that seamlessly connects the living room, kitchen, and dining area ideal for everyday living and entertaining. Upstairs, the spacious primary bedroom opens onto a private patio with tranquil creek views, accompanied by two additional bedrooms and a modern 4-piece bathroom. The lower level features a generous rec room, laundry area, and direct access to the garage for added convenience. The fully finished basement includes a playroom and a stylishly updated 3-piece bathroom, perfect for guests or a growing family. Outside, enjoy a peaceful and private backyard that backs onto the creek your own quiet escape, ideal for entertaining or relaxing by the water. Don't miss this rare opportunity to own a slice of Port Stanley paradise. Book your private showing today! (id:59646)
43 Bridle Path
Strathroy-Caradoc (Sw), Ontario
A rare opportunity to acquire an exclusive home in one of Strathroys most sought-after enclaves. Privately nestled along Bridle Path, this owner-built residence offers a rare fusion of thoughtful upgrades and authentic charm - an irreplaceable blend increasingly scarce in todays market.From the moment you arrive, the curb appeal is undeniable. Professionally landscaped by Firefield Landscaping, the grounds unfold like a curated retreat, with automated irrigation systems nourishing every inch - right down to individual trees. The custom-built deck wraps around an above-ground saltwater pool and outdoor sauna, creating a private oasis reminiscent of a Muskoka escape - yet mere minutes from Strathroys vibrant town core.Inside, the home flows with understated sophistication. A renovated laundry room with backyard access, matching KitchenAid black stainless appliances, reverse osmosis system, and updated lighting speak to intentional living. A sentimental mirror from the sellers parents remains as a quiet nod to the homes warmth. Additional interior spaces include a versatile office with acoustic details, a primary suite with walk-in closet, and a uniquely appointed bathroom featuring a built-in urinal. Beyond the structure lies something harder to quantify: the sense of permanence, of place. Located just moments from the Sydenham River, Rotary Trail, and the Gemini Sportsplex, 43 Bridle Path is surrounded by natural beauty, elite recreation, and top-ranked schools. The quick access to Highway 402 makes London, Sarnia, and even the GTA feel within reach - while offering unmatched value by comparison. A generator, custom storage systems in the garage, and a full suite of inclusions round out the offering.This is more than a home - its an opportunity to own a lifestyle thats increasingly out of reach. (id:59646)
27a Warren Road
Norfolk (Simcoe), Ontario
This semi-detached home is situated on a quiet, dead-end street. There is ample room for four cars in the driveway and access to the basement through the garage. Inside this cozy home there is a gas fireplace in the dining room with a patio door to the backyard. This house has lots of potential for upgrades to suit your style. The shingles were replaced in 2022. The furnace and air conditioning were upgraded in 2020 and rented through Reliance. The contract can be bought out. The homeowner does not use the baseboard heaters but they are functional. (id:59646)

