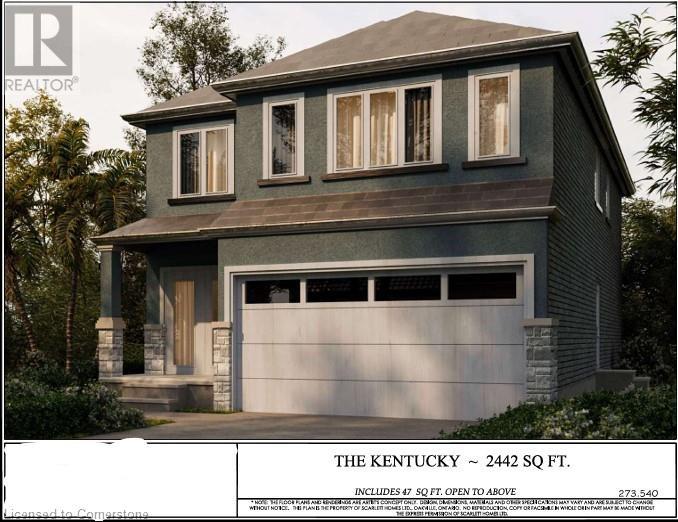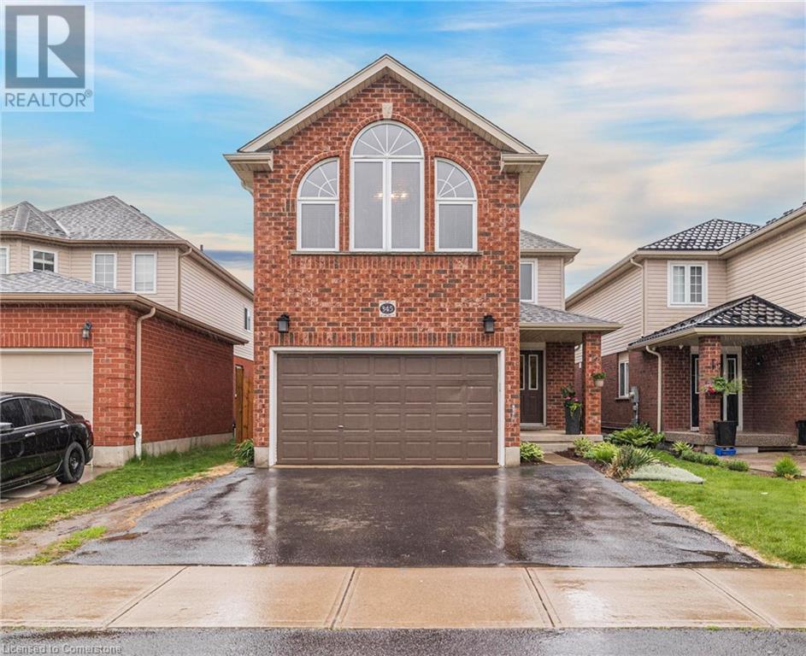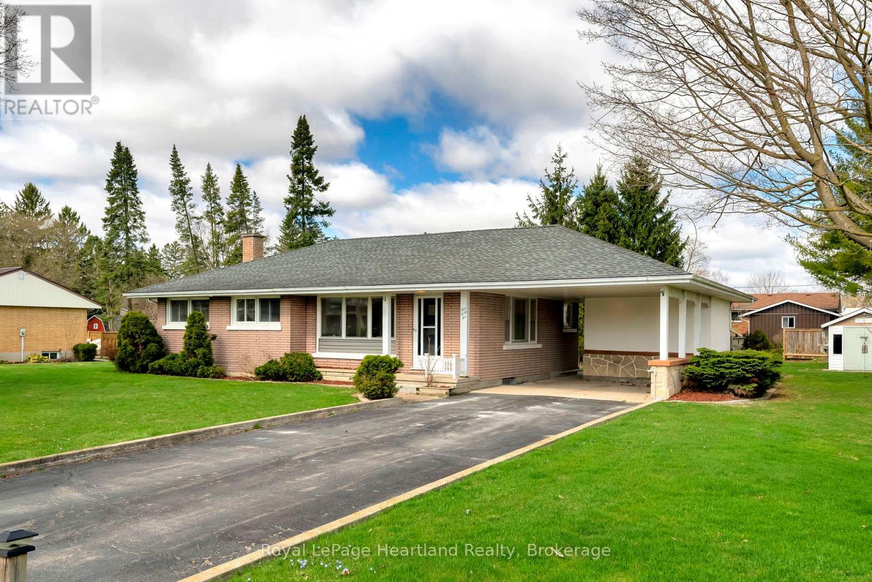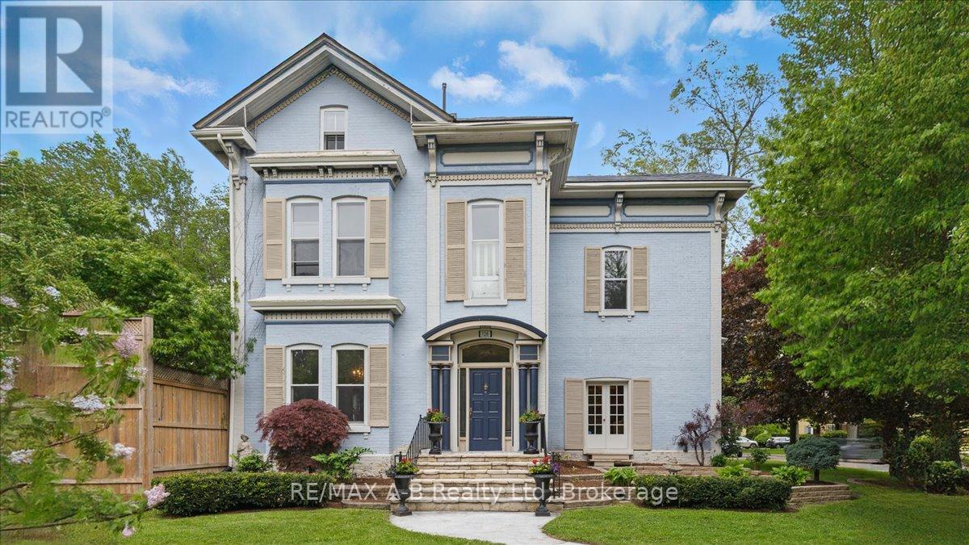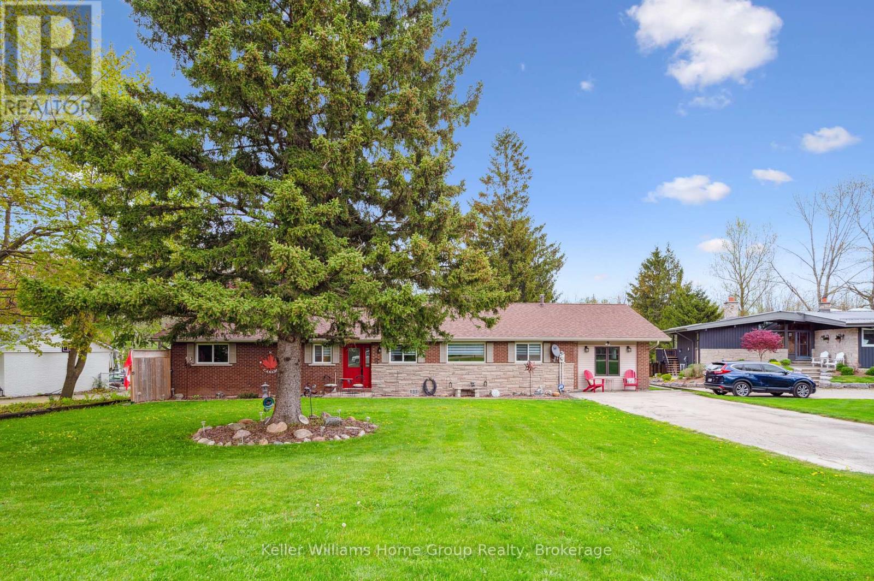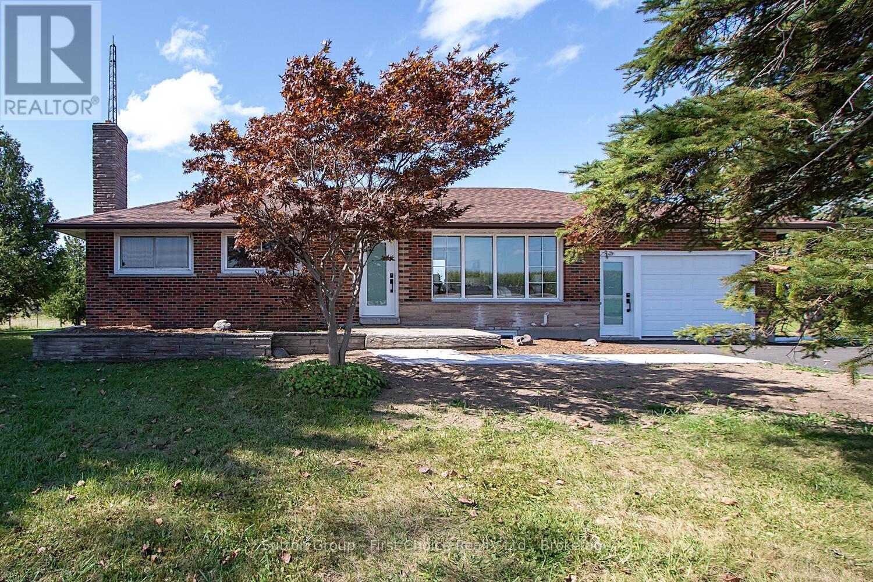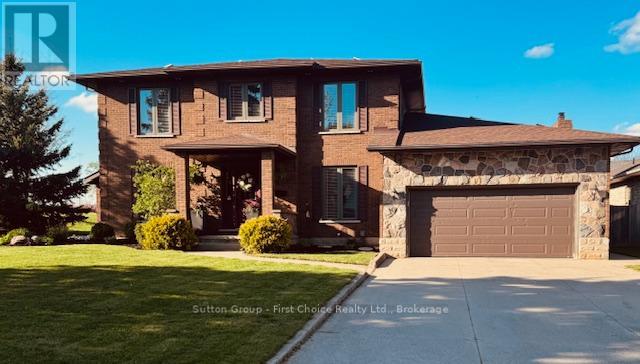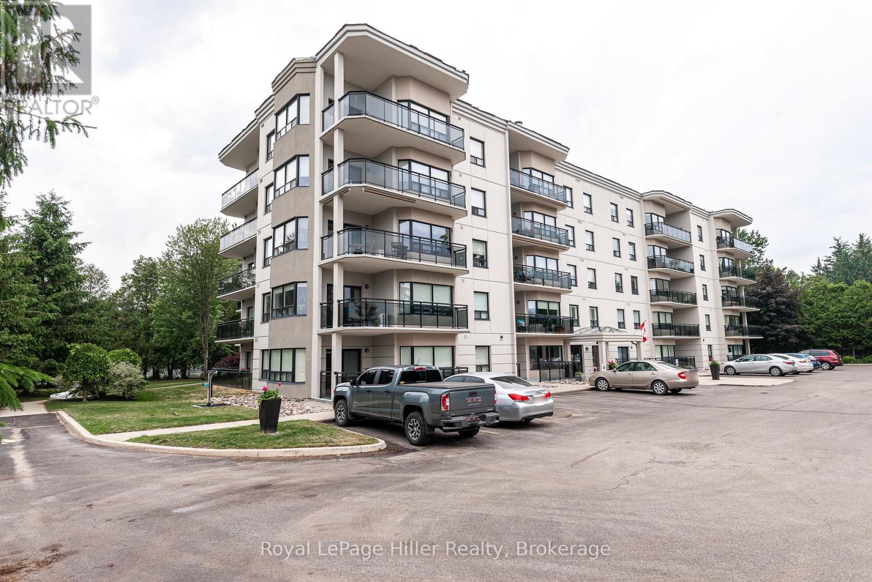1 - 1061 Eagletrace Drive
London, Ontario
BRAND NEW - 2.99% Financing Available for a 3 Yr Term ask how you can Purchase this LUXURIOUS BUNG-A-LOFT HOME. Welcome to REMBRANDT WALK - Rembrandt Homes VACANT LAND CONDO COMMUNITY- Enjoy all the benefits of having a detached home but with low community Fees to help you enjoy a care free lifestyle and have your Lawn care and Snow removal managed for you! This executive one-floor bungaloft offers an impeccable floor plan with high-end finishes throughout. Indulge in the comfort of an Open Concept Main Floor Design with a Chefs Kitchen, High End Appliances and Large Covered Deck off the Dinette. The spacious main floor features a Primary Bedroom suite with a luxurious 5-piece ensuite, formal dining area and a Living Room that boasts a stunning cathedral ceiling and Gas Fireplace, perfect for elegant gatherings.The loft area is a versatile space, complete with a media room, additional bedroom, and a convenient 4-piece bathroom. Downstairs, the lower level is fully finished with a cozy rec room, a practical 3-piece bathroom, 4th Bedroom and ample storage space. This Home is completely Move In Ready with Custom Window Coverings and all Appliances shown included. Enjoy a maintenance-free lifestyle with the vacant land condo community fee covering all exterior ground maintenance in common areas, including the front and rear yards. Conveniently located just a short distance from mega shopping centres, Masonville Mall, prestigious Sunningdale Golf Course, and UWO Hospital/University, this property offers the perfect blend of luxury and convenience. Book your Private tour today! (id:59646)
57 Alexsia Court
Hamilton, Ontario
Presstigious, all brick sub-division. New homes soon to be under construction in Hamilton, and Rymal and W5th. (Sheldon Gates) All selections available including brick, stone, roofing, paint, hardwood, trim, ceramic tile, kitchen hardware, etc. Unless already chosen. Includes separate entrance to basement. Second floor laundry. Incentive bonus upgrades included: Hardwood and Tile throughout all main and second floor, Iron spindles, Quartz/Granite throughout all countertops. (id:59646)
57 Apted Avenue
North York, Ontario
Welcome to 57 Apted Avenue! This solid brick built bungalow boasts 3 bedrooms on the main floor, and an additional bedroom in the basement. This home has a separate side entrance that leads directly into the basement which comes with its own complete kitchen and bathroom, and is the perfect income apartment or in-law suite. There is so much potential! Renovate it to suit your needs, or rebuild on this generous 50ft X 150ft lot. Building a backyard oasis, or your own garden are just 2 possibilities. This home is in a desirable locaton, located amongst newer custom built homes. Public transit, major highways and ample shopping are all within close proximity. The driveway offers parking for 6 cars, and is located near Apted Park and a short walk to Rowntree Mills Park. The existing furniture is negotiable. Please note that square footage is approximate, and buyers will need to verify. Book your showing today!! (id:59646)
15 - 2615 Colonel Talbot Road
London South (South K), Ontario
Welcome to this beautifully appointed vacant land condo in Byron, one of Londons most sought-after neighbourhoods. With two bedrooms on the main level, plus an additional bedroom and a den in the lower level, theres plenty of space for comfortable living.The bright main floor boasts high ceilings, hardwood flooring, and crown moulding, creating an inviting atmosphere. A stunning gas fireplace serves as the focal point of the living area, complemented by a large window that brings in natural light. The kitchen is a chefs dream, featuring rich cabinetry, quartz countertops, stainless steel appliances, and a stylish subway tile backsplash. The adjacent dining area offers a seamless flow for entertaining and provides direct access to the private deck overlooking the pond.The primary suite is a retreat, featuring an ensuite with a glass-enclosed shower. A second bedroom, a full bathroom, and a convenient main-level laundry complete the main floor.The finished lower level expands the living space with a spacious rec room featuring direct access to the backyard, an additional bedroom, a versatile den, and another full bathroom perfect for guests or a home office. A finished bonus area provides the ideal space for a home gym, extra storage, or a hobby room.Step outside to your private deck and enjoy a view of the pond, a great spot to unwind or entertain. The lower-level walkout leads directly to the backyard, offering even more outdoor space to enjoy. Located in a desirable community, this home is just minutes from shopping, dining, and parks, offering a mix of convenience and outdoor recreation. Easy access to major routes makes this an excellent choice for those seeking both comfort and practicality. (id:59646)
6 Liddycoat Lane
Ancaster, Ontario
Welcome to this charming townhome located in the family-friendly neighbourhood of Ancaster! Perfectly designed for modern living, this home boasts a bright, open-concept main level painted in neutral designer tones that create a warm and inviting atmosphere. The updated kitchen is a true standout with sleek quartz countertops and stainless steel appliances, making meal prep a joy. The dining room features a stunning shiplap accent wall, adding character and charm, while the modern light fixture above creates the perfect ambiance for dining or entertaining. The updated stairway with board and batten wall feature leads to the second level, where you'll find a spacious landing with a designated home office nook – ideal for those working remotely. You'll also find a large primary suite, complete with an ensuite bathroom and walk-in closet, two additional well-sized bedrooms and a 4 piece bathroom provide ample space for the entire family. With its thoughtful updates and family-friendly design, this townhome is the perfect place to call home. Don’t miss out on this incredible opportunity to live in a vibrant neighbourhood with easy access to all the amenities Ancaster has to offer! (id:59646)
94 Prideaux Street
Niagara-On-The-Lake, Ontario
Located in one of the most desirable areas of Old Town, beautiful marriage of old-world charm and modern upgrades. Walk to iconic Queen St. with its boutiques, restaurants and theatres or take a short stroll to the waterfront. Enjoy the serenity of Queen's Royal Park or play a round of golf at Canada's oldest golf course. This home showcases stunning decor such as designer light fixtures, custom drapes, valances and luxurious wall coverings. Enter through the antique door into the elegant front entry with gleaming hardwood floors throughout. The formal dining room is sheer opulence with its antique chandelier set in a plaster ceiling medallion, decorative built-in shelving and fireplace with hand-crafted mantle. The grand living room features a beautiful archway with custom millwork set between coffered ceilings with designer brass fixtures, built-in bookcase and buffet with accent mirrored wall. Bright and airy, the kitchen is definitely the heart of the home with 5 stainless steel appliances, center island, quartz countertops, Nantucket grey cabinetry, heated floors and cozy fireplace. Spacious family room with its comfortable seating centered around a fireplace with hand-crafted mantle and soaring vaulted ceiling with contemporary bubble chandeliers. A gorgeous sunken sunroom which offers floor-to-ceiling windows and 4 skylights overlooking the jaw-dropping two-tiered yard. Main floor guest retreat with ensuite. The Grand Victorian staircase features designer runner and custom wainscotting leading to the elegant and spacious landing. Each of the 3 bedrooms have beautiful hardwood flooring, the Primary bedroom with private water closet and spa-like ensuite bath with heated herringbone tile, sumptuous soaker tub, walk-in glass rain shower. Second and third bedrooms share a bath with heated marble flooring and custom vanity. A cozy rec-room and 2nd kitchen in the lower level completes this charming home. (id:59646)
990 Allandale Drive
Sarnia, Ontario
Welcome to 990 Allandale Drive a beautifully updated 3-bedroom, 2-bathroom home that perfectly blends classic charm with modern style. Located in the desirable Wiltshire Park neighbourhood, this move-in-ready gem offers exceptional curb appeal and unmatched convenience, just minutes from highways, public transit, schools, parks, shopping, Lake Huron, and the St. Clair River. Step inside to discover a bright, welcoming main floor with hardwood and tile flooring throughout. The open layout is ideal for both relaxing and entertaining, with sunlight pouring in through large front windows that overlook the manicured front lawn. The stunning renovated kitchen (2025) features sleek, contemporary finishes and offers a lovely view of the private backyard, perfect for enjoying your morning coffee or hosting summer get-togethers. Upstairs, you'll find three spacious bedrooms and a spacious 3-piece bathroom. The lower level, with its separate entrance, offers great versatility featuring a large, light-filled living room, rough-in for a wet bar, and a beautifully finished 3-piece bathroom with a walk-in shower. Laundry is conveniently located on this level, along with plenty of storage space, including a dry, insulated crawl space. Outside, enjoy a charming garden shed (2015) and immaculately maintained landscaping with vegetable gardens and vibrant garden beds. Perfect for families, professionals, or investors, this turn-key home offers a rare opportunity to own a thoughtfully cared-for property in one of Sarnia's most sought-after neighbourhoods. Don't miss your chance, book your private showing today! (id:59646)
400 York Boulevard
Hamilton, Ontario
Conveniently located on transportation routes, and within walking distance to Dundurn Castle and Bayfront Park, this one bedroom condo offers amenities, beauty and comfort. The bedroom and main living areas are spacious and naturally brightened by large windows and sliding doors to terrace. The interior includes many enhancing finishes and the unit is impeccably maintained. In-suite laundry is located off the 3 pc bath. Enjoy sun and shade on the generous terrace, with plenty of room for sitting areas and potted gardens. 1 outdoor parking space included. (id:59646)
9717 Dickenson Road W
Mount Hope, Ontario
Make the smart move and step inside this impressive 2-story home, nestled on a sprawling 1.33 acres of land, offering both privacy and space in a serene setting. Its tranquil location also provides easy access to city amenities, giving you the best of both worlds. Meticulously updated to enhance every aspect of living space, with a newly renovated kitchen (2024), fresh flooring throughout. Revitalized bathrooms (2021), and a fully renovated basement (2021) featuring a spacious recreation room, two additional bedrooms, and a full bath—perfect for guests or growing families. State-of-the-art water systems are installed (2021), ensuring pristine water quality, with a purification system that speaks to the thoughtful upgrades made throughout this residence. Moreover, a new cistern was installed in 2024, ensuring ample water storage. Don’t miss this exclusive opportunity for those seeking a premium living experience away from the hustle and bustle, yet close enough to enjoy all urban amenities. (id:59646)
345 Thomas Slee Drive
Kitchener, Ontario
LEGAL DUPLEX! Welcome to 345 Thomas Slee Drive, a beautifully maintained detached home located in the desirable Doon neighborhood of Kitchener. This spacious property features 4 bedrooms and 2 full bathrooms on the second floor, including a primary suite with a private en-suite and walk-in closet. The main floor offers a convenient powder room and laundry room, perfect for family living. A standout feature of this home is the fully legal secondary suite in the basement with a separate side entrance—ideal for rental income or multi-generational living (currently rented for $2,000/month). Step outside to a backyard oasis complete with an above-ground pool and a deck, perfect for summer entertaining. With 4 total parking spaces (1 in the garage and 3 in the driveway), this home offers both comfort and functionality in a prime location close to schools, parks, trails, and easy highway access. Whether you're seeking a family home with added income potential or a smart investment, this legal duplex is a must-see. (id:59646)
N/a Houston Road
Muskoka Lakes (Monck (Muskoka Lakes)), Ontario
Build Your Dream Retreat Just Minutes from Bracebridge. Nestled in your own peaceful and private pocket just 10 minutes from downtown Bracebridge, this stunning 5+ acre parcel offers the best of both worlds, natural seclusion and convenient access to town. The property features a level building site, ideal for your future home with one level living, and framed by idyllic Muskoka topography that ensures lasting privacy and tranquility. Hydro is available at the lot line, the road is municipally maintained year-round, and school bus access adds practicality to the peaceful setting. Don't miss your chance to own a piece of untouched Muskoka where privacy, convenience, and nature come together in perfect balance. Whether you're looking to retire surrounded by nature or simply crave a quieter way of life, this property invites you to slow down and take in the beauty of the forested landscape. A survey is available and possession can be as soon as you need. Walk the land and experience the potential for yourself. (id:59646)
542 Angus Street
North Huron (Wingham), Ontario
This stunning 3+1 brick bungalow has been completely renovated and sits on an expansive, estate-sized lot featuring attractive & welcoming curb appeal, as well as a convenient location allowing for the perfect balanced lifestyle. You are welcomed with a bright and inviting main living hub as you enter through the front door off the large double-wide asphalt driveway where you will immediately feel at home. The updated kitchen featuring stunning quartz countertops, all new appliances, breakfast/coffee bar and island which opens up to your living & dining room, all flooded with natural light, provide a magazine-worthy space to enjoy preparing meals or gathering with friends and family. Three bedrooms and a beautifully updated 5 pc bathroom complete the remainder of the main level. Escape to the lower level of the home to complete projects in the workshop space, which can be converted into many different options, or to relax and unwind in the spacious family room with a conveniently placed 3 pc bathroom and 4th bedroom, all pulled together by a stunning stone fireplace. Your spacious outdoor living space is tastefully landscaped and finished with a concrete covered patio and firepit area, in addition to the expansive flat backyard perfect for kids, pets and friends to enjoy. The car port with attached workshop & detached garden shed provide additional space for hobbies & storage. This tastefully renovated & updated home allows for your young family to grow into, for you to enjoy on your own, or for you to slow down in. Conveniently located down the street from North Huron's Volleyball Pits, Baseball Diamonds, Playground & The Maitland River, as well as a quick walk to both Elementary & Secondary Schools, Healthcare, and Downtown Shopping & Dining, you will be sure to fall in love with 542 Angus St, Wingham. (id:59646)
1051 Lakeview Road
Muskoka Lakes, Ontario
You've just found the one! A masterclass in effortless living, wrapped in the beauty of Skeleton Lake. Built in 2019 & beautifully furnished, this turnkey, year round Residence offers 150' of hard-packed ripple sand shoreline & a front-row seat to highly desirable Skeleton Lake! Known for its water quality, & crystal-clear clarity, Skeleton Lake doesn't just impress, it upgrades your expectations! From sun-drenched dock days to impromptu dinner parties, late-night laughter around a cozy fire, & the gentle hush of waves as your sound track - welcome to your new routine! From the moment you arrive, the views take centre stage - inside & out. Step into a great room where soaring vaulted ceilings & a statement fireplace create a sense of calm, grounding the space & inviting both relaxation & connection. The loft is your quiet hideaway with the best view! The kitchen is made for moments that matter. With custom finishes, generous prep space, & seamless flow to the dining & deck, its where Sunday brunches, holiday dinners, & spontaneous late-night snacks all have their place. Arguably the all-time favourite spot? The expansive deck - complete with covered lounging & dining areas. This is where weekends linger longer & summers are savoured in style. The primary suite is a private wing with a Juliet balcony, walk-in closet, ensuite, & laundry. A guest bedroom & 3-piece bath complete the main floor. Guests? They'll love the lower level - with its own gas fireplace, walkout to beautiful views, plus a coffee bar. Two bedrooms, a full bath, & a flexible layout make it perfect for movie nights, rainy-day games, or quiet downtime. And then theres the shoreline - sun-soaked afternoons, a hard-packed, sandy, shallow entry inviting swimmers of all ages & the boat calling for a day of adventure. This is the lifestyle Muskoka is known for. It doesn't get better than this - a fully styled, effortlessly elegant year round retreat that embodies the quiet luxury of Skeleton Lake living! (id:59646)
39 Inverlyn Crescent N
Kincardine, Ontario
This beautifully remodeled and tastefully updated 3-bedroom bungalow is located in the highly desirable Huron Ridge neighbourhood just a short walk to the beach, Kincardine Golf Club, and the vibrant downtown core. Offering comfort, functionality, and a prime location, this home is truly turnkey and ready for you to move in and enjoy. The spacious, eat-in kitchen was completely renovated in 2015 and features a stainless steel propane stove, large island with ample storage, and generous cabinetry, perfect for family meals or entertaining. Two large windows overlook the private backyard, filling the space with natural light. Over the past several years, this home has undergone numerous renovations and updates, including main floor remodel and new furnace. Enjoy the cozy 3-season sunroom with skylight, ideal for relaxing or entertaining guests. The partially finished basement offers a large workshop area, laundry, utility room, and potential for a spacious family or recreation room. Set on a large corner lot, there's plenty of room to build a garage or expand your outdoor living space. Homes like this rarely come up in this area, don't miss your chance to own a fully renovated gem in one of Kincardines most popular lakeside communities! (id:59646)
6112 Fourth Line E
Centre Wellington, Ontario
This home just keeps making and saving you MONEY! Zoned for many business opportunities, this is a great way to pay yourself instead of your landlord. The 1800sq. Ft. Shop is equipped with a car hoist, new A/C unit, fully paved driveway, office and its own bathroom. The car enthusiast or hobbyist can also use this space for their collectibles. The Microfit program for the Solar Panels on the shop also brings an additional income of approximately $7,000/year. The geothermal supplied to the house reduces utility bills and the separate apartment will bring in yet more money. Between the Solar panels, apartment, savings on business rent, most of the windows upgraded, this home pays for itself. Just think of waking up every morning able to watch the wildlife from the serenity of your back patio, which overlooks the forest. Lets not forget about the house. In the living room you will find lots of sunlight and a wood burning fireplace for those nights where the family gathers for movie night. The eat in Kitchen is spacious enough for any chef and comes equipped with stainless steel appliances. At the end of the hall there are 2 well sized bedrooms on the right and Primary bedroom on the other side. In between you have a newly renovated 4 piece bathroom. The Primary bedroom has lots of light, 3 piece bathroom and plenty of closet space. In the walkout basement you will find another bedroom/office and the rec room has so much space you forget about that 1 bedroom apartment with its newly renovated washroom on the other side. The previous owners operated a body shop so other opportunities will be endless. (Permitted uses in the supplements.) All upgrades are in supplements. (id:59646)
200 Charles Street
Stratford, Ontario
This charming cottage-style home offers a highly desirable location within walking distance to schools and downtown, making it convenient for everyday errands and activities. The spacious, fully fenced property provides privacy and ample outdoor space, ideal for family gatherings, gardening, or relaxing by the pond with goldfish. Inside, the home features three bedrooms upstairs and a fourth bedroom in the lower level, along with a full bathroom on each level, providing plenty of space for family members or guests. The living areas include a cozy fireplace-equipped living room and a family room downstairs, perfect for entertaining or relaxing. The walk-out basement is a versatile feature, offering easy access to a workshop for hobbies or projects. Recent updates enhance the homes appeal, including updated windows, replaced eavestroughs in 2024, refurbished deck and fencing. This property is an excellent choice for first-time homebuyers or those looking to downsize, combining comfort, functionality, and a prime location. (id:59646)
126 John Street N
Stratford, Ontario
Welcome to this distinguished century home, rich with character and cultural heritage, nestled in one of Stratford's most desirable neighbourhoods. Once a charming bed and breakfast, this prominent residence has graciously hosted many actors of the world-renowned Stratford Festival, echoing a legacy of warmth, elegance, and hospitality. From the moment you step into the grand front foyer, the impressive staircase sets the tone for the craftsmanship and timeless charm found throughout. The expansive great room, filled with natural light, opens through classic French doors onto a picturesque stone patio - the perfect spot to enjoy your morning coffee or greet guests. The main level also boasts a cozy sitting room, an elegant formal dining room, and a spacious kitchen with a large walk-through pantry and original swinging door - a nod to the homes storied past. Upstairs, the second floor reveals a blend of old-world charm and functionality, featuring the original maids quarters with a den and bedroom, a 3-piece bath, and a private staircase. You'll also find three additional generous bedrooms, including a primary with ensuite bath featuring a vintage clawfoot tub. The main 4-piece bathroom includes a second clawfoot tub and a rare high-tank, pull-chain toilet - an exquisite detail for heritage enthusiasts. The third floor offers incredible flexibility with two additional rooms that can serve as bedrooms, offices, or creative spaces, plus a large family room and two storage rooms. Outside, the home is equally impressive. The landscaped backyard is a private retreat, complete with a professionally opened inground pool, ideal for entertaining or summer relaxation. A detached two-car garage and durable metal roof round out the many features of this exceptional property. Whether you're drawn to its history, space, or Stratford's vibrant arts scene, this home is truly a rare opportunity to own a piece of the city's cultural fabric. (id:59646)
110 York Road
Guelph (St. Patrick's Ward), Ontario
Charming 1880s Farmhouse Overlooking the Park 110 York Rd, Guelph. Step into the warmth and character of this bright, sun-filled 3-bedroom farmhouse, perfectly situated just a 10-minute walk from downtown Guelph, the GO train, and city buses and only 20 minutes on foot to the University of Guelph campus. With its 9-foot ceilings and tall windows throughout, this historic home is filled with natural light and picturesque views of York Road Park and the serene river walks beyond. Inside, you'll find a spacious layout featuring a 4-piece bathroom on the upper level and a convenient 2-piece powder room on the main floor. The beautiful kitchen opens into a bright eat-in dining area that overlooks the private, tree-lined backyard perfect for family meals or entertaining guests. Set on a generously sized lot, this home boasts a massive backyard and an expansive, landscaped front yard a gardeners paradise with mature perennials, spring bulb displays, and established edible gardens. Enjoy seasonal harvests of asparagus, arctic kiwi, raspberries, thornless blackberry, and a unique 10-year-old apple tree producing six beloved varieties: Honeycrisp, Gala, Fuji, Yellow Delicious, and Gravenstein. Additional features include multi-car parking and two garden sheds, offering ample storage and hobby space. With all-day sunshine and peaceful, shady retreats, this home perfectly balances heritage charm with natural beauty and urban convenience. A truly special property in the heart of Guelph welcome to 110 York Rd. (id:59646)
6167 Guelph Street
Centre Wellington, Ontario
Welcome to your peaceful escape on a spacious half-acre lot, perfectly located on a quiet country road just minutes from town. This spotless 3-bedroom home blends rural serenity with modern comfort.Step inside to find a bright, open kitchen featuring a beautiful kitchen island perfect for meal prep, casual dining, or entertaining. The living space flows seamlessly to the outdoors, where you'll enjoy a large deck, hot tub, and patio heater for year-round relaxation.The property also boasts two sheds, including a fun shed -a cozy spot to unwind or host guests. Don't miss this rare opportunity to enjoy country living with town conveniences just around the corner. Come make this welcoming home yours! (id:59646)
473 Nelson Street
Stratford, Ontario
Nestle in on Nelson! Whether you are looking for a home for your family, for yourself or for empty nesters, 473 Nelson St is the perfect fit. This beautifully maintained 3 bedroom raised bungalow semi showcases updated mechanicals, windows and doors, flooring, light fixtures and kitchen counters, to name a few of the many recent projects. The main bathroom is a spacious 4-piece and easily accessible from the main living area and bedrooms. The bedrooms are spacious with wonderful closets. The kitchen with quartz counters, is open to the dining room, which provides wonderful access to your deck and fully fenced back yard. If you're looking for even more space to spread out, check out the huge unfinished basement, with laundry/utility room, a 3-piece bath rough-in and lots of space for additional bedrooms and recreation space, all with bright above grade windows! For more information, or to set up a private viewing, contact your REALTOR today! (id:59646)
3552 Road 112
Perth East (South Easthope), Ontario
Discover your dream home in this inviting bungalow, nestled on a serene acre lot just outside Stratford, ON. This property offers a perfect blend of comfort and countryside charm! The hobby barn offers endless possibilities, whether you're into woodworking, crafting, or need extra storage. Featuring 2+1 bedrooms and 2 bathrooms, this home provides a comfortable living space with updates throughout! The heart of the home is the cozy basement living area, where a wood fireplace creates a warm and welcoming atmosphere for relaxing on those cold winter evenings. The finished basement also offers additional versatility, perfect for a home office or extra guest accommodations. With all the new features; kitchen, baths, all new flooring, paint, trim & doors! The wiring, panel, plumbing, water softener and A/C have all been updated as well. Exterior updates include concrete patio, asphalt drive, all new exterior doors including garage with trusscore walls. Move in today! Nestled in a peaceful setting just a short drive from Stratford between Downie Street and Harmony, this property combines the best of country living with access to the cultural and recreational offerings of the city. Explore local dining, shopping, and entertainment options while enjoying the privacy and beauty of your own retreat. (id:59646)
258 Douro Street
Stratford, Ontario
In the heart of original Stratford under the mature willow tree, this charming and freshly updated, 2+1 bedroom, 3-bath home offers flexible living with a variety of potential uses. Originally a duplex, the layout allows for two separate units if desired, ideal for multi-generational living, income potential, or a home-based business. Set on an extra large lot, the property features a partially fenced yard and a back deck perfect for outdoor living, entertaining, or relaxing. With a spacious, light-filled interior with an inspiring artist studio feel, The detached garage offers even more versatility, with in-law suite or workshop potential. This home is ideal for those seeking space & charm, in a desirable location. A rare find with endless potential call your realtor to book your showing today! (id:59646)
16 Burwell Road
Stratford, Ontario
Welcome to your dream home. A stunning, two-story residence featuring many upgrades designed for luxurious family living. This 3 bedroom, 4 bathroom home combines contemporary elegance with energy efficiency and premium amenities, all just steps away from Stratford's sought-after recreational complex. Step inside to discover a spacious, sun-filled interior with brand-new windows, a new roof, and state-of-the-art air conditioning and furnace systems for year-round comfort. The heart of the home is a sleek modern kitchen and expansive living space, ideal for entertaining or cozy family nights in. Outdoors, enjoy your private backyard oasis, complete with a heated in-ground pool, hot tub, and a fully fenced yard perfect for summer fun or peaceful relaxation. The home also features solar panels for eco-conscious living and long-term savings. (id:59646)
209 - 160 Romeo Street
Stratford, Ontario
Welcome to Queens Court, one of Stratfords most desirable condo communities! This spacious, meticulous 2-bedroom plus den, 2-bath unit offers a bright, open-concept layout with beautiful bamboo flooring. Enjoy views backing onto the tennis courts and park system, creating a peaceful, natural backdrop. The den provides flexible space for a home office or guest room and the unit has it's own in-suite laundry. Included is a convenient underground parking spot for year-round convenience, a storage locker, and a gathering room for social activities. Ideally located just steps from the renowned Festival Theatre, with easy access to east-end amenities and within walking distance to Stratfords vibrant downtown core. A perfect blend of comfort, location, and lifestyle. (id:59646)


