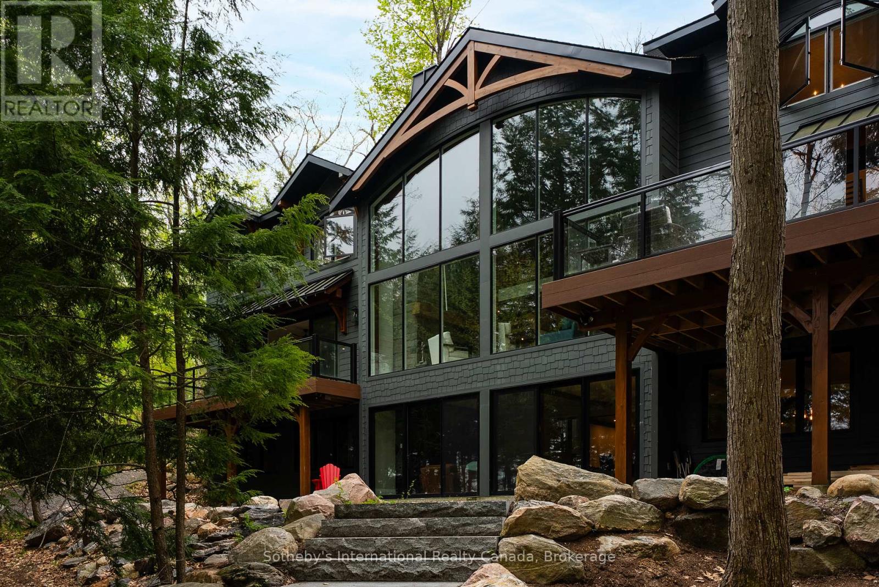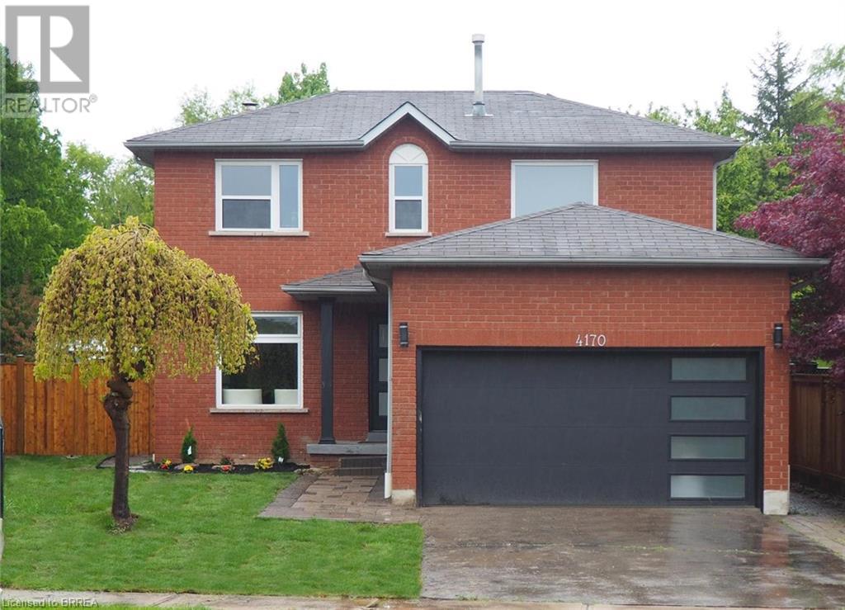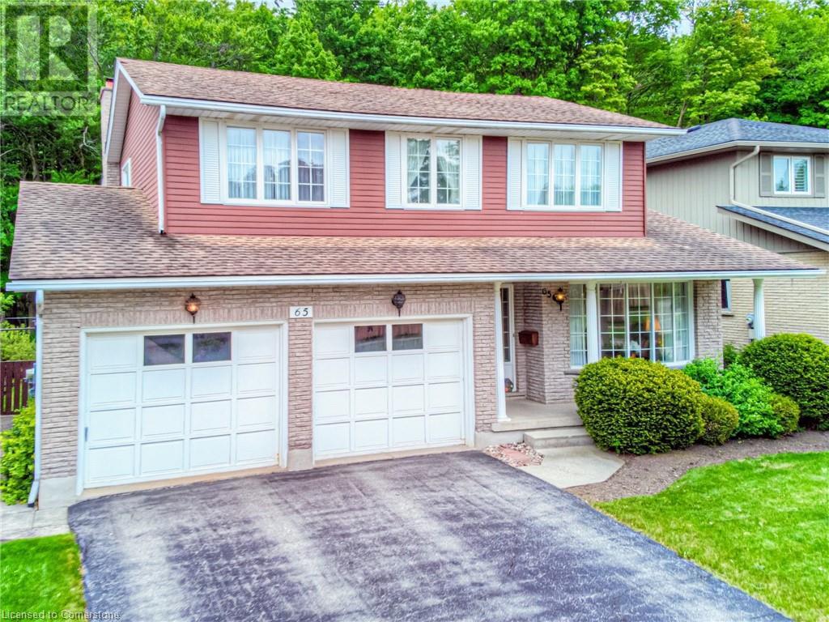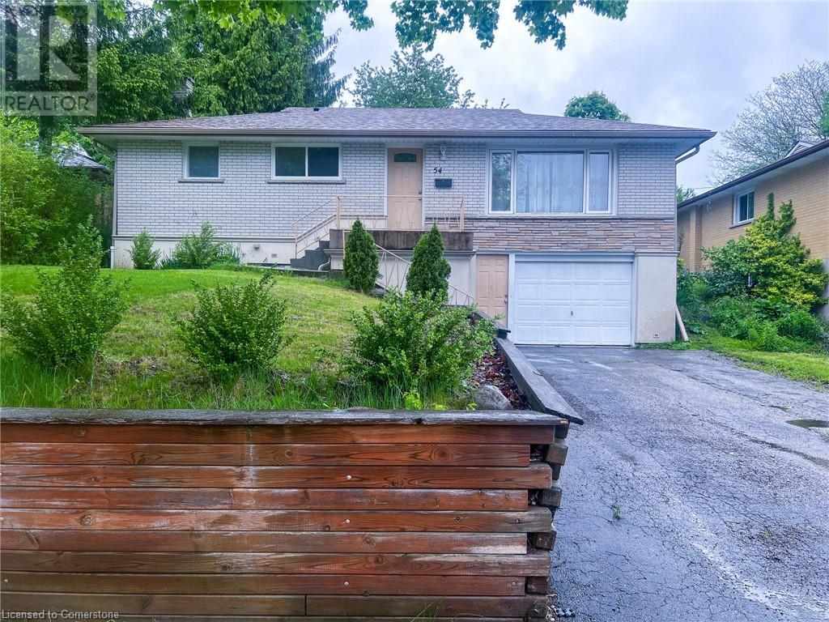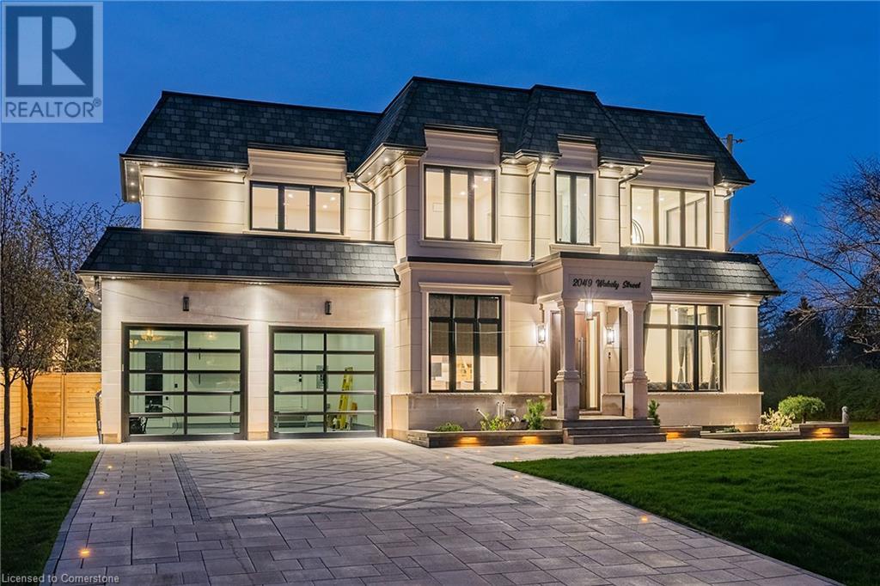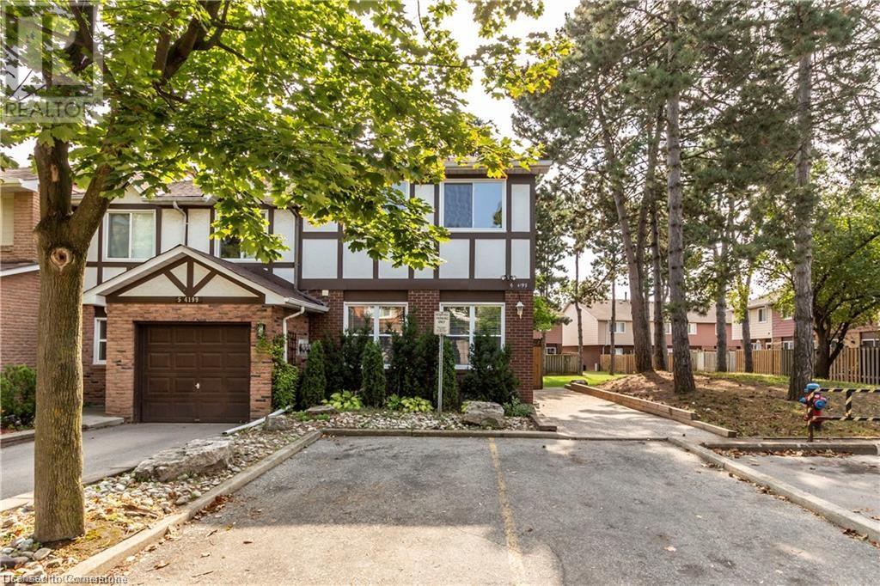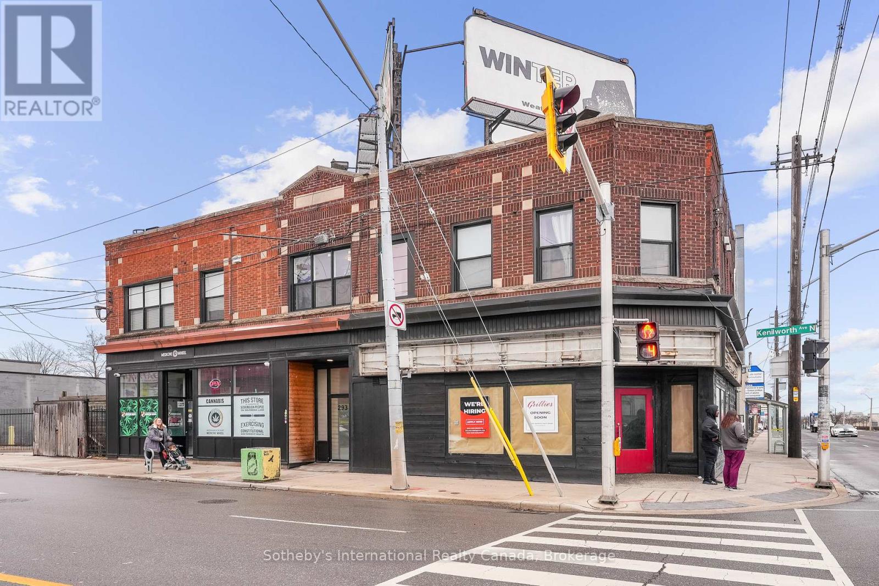130 Napoli Drive
Hamilton, Ontario
Welcome to this stunning 4 bedroom, 4 bathroom home offering over 3,500 square feet of thoughtfully designed living space. Perfect for families or multi generational living, this home combines comfort, functionality, and unique extras that set it apart. Step into a bright airy main level featuring a spacious kitchen with a walk in pantry, a large quartz island, stainless steel appliances, along with built in microwave and wine fridge- ideal for both everyday living and entertaining. The coffered ceiling in the dining room adds a touch of elegance, while the living room is equipped with a cozy gas fireplace that creates the perfect gathering space. The second level does not disappoint, enjoy a hardwood floored foyer, plush carpeted bedrooms, and ample storage. The larger master bedroom suite offers a walk in closet and a luxurious 5 piece en-suite bath complete with Jacuzzi tub. The fully finished lower level includes a private entry in-law suite, complete with a full kitchen, bedroom, full bathroom, and large egress windows that flood the space with natural light. A bonus room is equipped with a functional hair salon in which can be easily re-purposed to suit your needs. Step outside to a private backyard retreat, complete with an above ground pool that is tastefully framed with composite decking-perfect for summer fun and family gatherings. This home is conveniently located near all amenities, with easy access to local highways - perfect for shoppers and commuters alike. Do not miss this one-of-a-kind home that blends space, style, and versatility in every corner. (id:59646)
1444 Upper Ottawa Street Unit# 18
Hamilton, Ontario
Welcome to Unit 18-1444 Upper Ottawa Street in Hamilton! This fully renovated townhome is nestled in the desirable Templemead neighbourhood, just minutes from highway access, shopping, and top-rated schools. The main floor features a spacious living and dining area, a stylish 2-piece bath, and a stunning new kitchen with quartz countertops and brand new stainless steel appliances. Modern vinyl-plank flooring flows throughout. Upstairs, you’ll find three very generously sized bedrooms, a beautifully updated main bath, and ample storage. The unfinished basement offers great potential for finishing or just storage. Complete with a 1-car garage, private driveway & backyard! *Listing photos are of Model Home (id:59646)
4a - 1316 East Bay Road
Muskoka Lakes (Wood (Muskoka Lakes)), Ontario
Discover this stunning 7,500 sq.ft luxury build, nestled on 4.8 acres of beautifully landscaped privacy with 306 feet of Lake Muskoka frontage. Designed and masterfully built by Cottage Country Builders with interiors by Hilltop Interiors, this 7+2 bedroom, 7-bathroom estate offers an exceptional blend of craftsmanship and comfort. Enter through a dramatic granite rock cut to your private lakeside retreat. Take in sunsets and long lake views year-round from the matching two-storey boathouse crowned with a signature cupola. A natural sandy walk-in and deep-water access complete the shoreline. Flagstone paths connect the cottage to an inviting fire pit and spa. Inside, a full-height granite fireplace anchors the great room with soaring windows. The kitchen features Sub-Zero and Wolf appliances, a built-in coffee bar, and elegant countertops. The adjacent dining area includes bi-fold lakeside doors and deployable screens. Relax on the expansive deck or in the Muskoka room with a gas fireplace and automatic screens. The main floor primary suite includes a spa-like ensuite and serene lake views. Upstairs, discover another primary, multiple guest suites, and a private study. The lower level lounge features walkouts to the patio and spa, a pool table, quartz wet bar, romantic wine cellar, and opulent home theatre. Whole-home automation and a 20-zone sound system create an ideal environment for entertaining. A 2-car attached garage provides year-round comfort. With permits in place and site prep complete, there's room to build your dream garage or sports court. This is a rare opportunity to own a new build of this calibre on Lake Muskoka. (id:59646)
4170 Credit Pointe Drive
Mississauga, Ontario
Fully Renovated Home in Credit Pointe! Located in the prestigious Credit Pointe neighborhood, just steps from the Credit River, parks, trails, and tennis courts, this stunning home has been updated throughout with new floors, kitchen, bathrooms, and brand-new appliances. The brand-new designer kitchen features quartz countertops, stylish cabinetry, stainless steel appliances, and an oversized patio door leading to the backyard. Natural light floods the home, highlighting the floors and modern finishes. The upper level offers three spacious bedrooms, including a large primary suite with a walk-in closet, while the finished lower level includes a rec room, second full bath, laundry area, and a small bar/kitchenette with a side entrance—offering the potential to create a granny or in-law suite. Enjoy outdoor living on the new deck, and the sitting area under the gazebo set on a large pie-shaped lot with two large sheds. The home also features modern feature walls along with a new fireplace in the basement, a new AC unit, and a large attached double garage. Conveniently located near top-rated schools, shopping, hospitals, public transit, and highways, this move-in-ready home is a must-see! (id:59646)
284 Colborne Street N
Simcoe, Ontario
Exquisite living in this meticulous 2.5 story manse perfectly positioned on a massive .27 acres lots in the town of Simcoe. Egan Manor offers charm and character with a perfect blend of historic detail and modern upgrades. Built with quality this breathtaking home boasts many original features such as stained glass artisan windows and hand carved newel posts! Three spacious bedrooms on the second floor with a center rest lobby creates a perfect spot for an office, guest refreshments area or kids play center. The third story loft is a hidden gem featuring a claw foot tub, two large closets, built in cabinets. Great option for an artist studio, recreation room or lounge. Fantastic short term rental opportunity! Main floor boasts a beautiful bright eat in kitchen and a living room with French doors that could double as a fifth main floor bedroom. Stunning lighting throughout the home with a rare Tiffany dragonfly chandelier and 2 stunning matching Tiffany cut glass chandeliers! Focal point masterpiece of the home is an original stone fireplace in the enter of the home went certified! The basement level offers the perfect ceiling height to build in another suite offering a ground level walk out to the massive back yard. Dream come true garage with a giant loft to create the most excellent games room, another suite or workshop. Paved driveway with parking for up to 6 cars. Fantastic location steps to Wellington Park. Click the multi media icon for your virtual tour and book your private viewing today. (id:59646)
284 Colborne Street N
Simcoe, Ontario
Dreaming of opening a bed and breakfast? Short term rental? Check out this fantastic location steps to Wellington Park. Exquisite living in this meticulous 2.5 story manse perfectly positioned on a massive .27 acres lots in the town of Simcoe. Egan Manor offers charm and character with a perfect blend of historic detail and modern upgrades. Built with quality this breathtaking home boasts many original features such as stained glass artisan windows and hand carved newel posts! Three spacious bedrooms on the second floor with a center rest lobby creates a perfect spot for an office, guest refreshments area or kids play center. The third story loft is a hidden gem featuring a claw foot tub, two large closets, built in cabinets. Great option for a studio, lounge or hobby room. Fantastic short term rental opportunity! Main floor boasts a beautiful bright eat in kitchen and a living room with French doors that could double as a fifth main floor bedroom. Stunning lighting throughout the home with a rare Tiffany dragonfly chandelier and 2 stunning matching Tiffany cut glass chandeliers! Focal point masterpiece of the home is an original stone fireplace in the enter of the home went certified! The basement level offers the perfect ceiling height to build in another suite offering a ground level walk out to the massive back yard. Dream come true garage with a giant loft to create the most excellent games room, another suite or workshop. Paved driveway with parking for up to 6 cars. Book your private viewing today. (id:59646)
50 Hickory Drive
Rockwood, Ontario
A stunning bungaloft with double car garage and finished basement, built by Charleston Homes. This is not your average home; from the moment you arrive you cant help but notice the updates and attention to detail. The main floor consists of a beautifully equipped kitchen with stone counters, custom cabinetry, an island with a sink, SS appliances, updated lighting, pot lights and a walk-in pantry; living room with a soaring vaulted ceiling and fireplace with stone surround that anchors the room and a formal dining room, all with hardwood flooring. The primary bedroom is on this main level with hardwood floors, large ensuite with jacuzzi tub, walk-in shower with glass doors, and a walk-in closet. There are also some very nice stone accents around the tub and vanity. To complete this level, you will love the convenience of the mudroom and laundry room from the garage entry. The loft has a versatile office or family room with new carpet, two bedrooms with luxury vinyl flooring, and a 4-piece bath. Downstairs is finished with a large family room, a fourth bedroom, gym/workout area, plus plenty of additional storage. The high-end updates continue down here with large windows, 9 ft ceilings, 6 baseboards, pot lights, and laminate flooring. The interior layout is sure to please any type of family at any stage of life! Outside, you have your own rear deck and common area to enjoy and a private front porch but zero maintenance as the low condo fees cover all summer landscaping and snow removal from your driveway up to your front door! This location is ideal for a slightly smaller town feel, but a short and scenic drive to Guelph, Halton, and Mississauga regions. (id:59646)
763 Sports Drive
Brussels, Ontario
Welcome to 763 Sports Drive, a charming 3 + 1 bedroom, 2.5 bathroom bungalow in the heart of Brussels, Ontario. Lovingly maintained by its original owners, this inviting home offers the perfect blend of small-town charm and modern convenience. Inside, natural light fills the large living area, creating a warm and welcoming atmosphere. The main floor features three generous bedrooms, a 5-piece bathroom, and a convenient 2-piece bathroom with a laundry area. The well-appointed kitchen, ideal for family meals and gatherings, opens to the backyard with a walkout—creating a seamless transition between indoor and outdoor living. Downstairs, the fully finished basement provides extended living space with a spacious recreation room, an additional bedroom, and a bathroom. With a private entrance from the 1.5-car garage, this lower level offers exciting potential for a rental unit or in-law suite. Outside, enjoy a well-maintained yard and a large driveway with parking for four vehicles. Located on a picturesque street, the home is just moments from the arena, parks, and community pool, making it perfect for an active lifestyle. 763 Sports Drive is more than a home—it's a place to create lasting memories. Book a private showing today to experience all this wonderful property has to offer. (id:59646)
924 Deer Ridge Court
Kitchener, Ontario
Welcome to the crown jewel of Deer Ridge—an extraordinary estate with the most commanding 180° panoramic views of the Deer Ridge Golf Club. Set on a quiet court, this 5,400+ sqft all-stone residence is clad in Owen Sound Ledge Rock with a cedar shake roof. Inside, discover 10' ceilings, crown moulding, Paradigm speakers, custom millwork, and a newly updated 8' front door with transom and sidelights. The professionally landscaped backyard features a heated swimming pool, multi-level stamped concrete patio, stone-wrapped hot tub, black iron fencing, and a vaulted beach bar/change room with pergola. The heart of the home is a custom kitchen by J.C. Woodworking, where refined design meets everyday functionality. Sub-Zero refrigeration/freezers blend seamlessly with full-height cabinetry, granite counters, and under-cabinet lighting. A WOLF 6-burner range with pot filler anchors the space, while built-in Miele appliances—including a coffee station, microwave, oven, and dishwasher—elevate the experience. A diamond-leaded window brightens the built-in desk, and the multi-level island provides form and function. The main-level primary suite is a true retreat with sweeping golf course views—even from the soaker tub. The ensuite includes double vanities, a makeup counter, and a custom walk-in closet. 2 additional bedrooms share a Jack-and-Jill bath with clawfoot tub. The expansive walkout basement offers a full bar with beer tap, stone fireplace, executive office with French doors, a bright gym overlooking the greens, radiant heated laundry with custom built-ins, abundant storage, and an extra freezer, plus 2 more spacious bedrooms with large windows and California Closets. Enjoy a resort-calibre swimming pool with diving stone and Polaris cleaner, Klipsch outdoor speakers, lush gardens, direct access to the golf course, and an oversized double garage with 13ft ceilings and side door. This is Deer Ridge’s finest address—where exceptional design meets an unbeatable view. (id:59646)
83 Cloverdale Crescent
Kitchener, Ontario
Welcome home to this beautiful bungalow located in the heart of Forest Hill in Kitchener! This 4 bedroom, 2 full bathroom home sits neatly inside a crescent in one of Kitchener’s most sought after neighborhoods. Hardwood throughout main floor welcomes you as you step in from your conveniently enclosed front porch. Situated on a large lot, walk out from your kitchen to huge double deck for quiet summer nights and quaint gatherings with family and friends. Fully finished basement boasts extra fourth bedroom and full 3 piece bath. Hardwood floors in bed and recroom complete this space. Don’t miss the large workshop and utility room across from seperate laundry. Huge extra storage room offers space for whatever your imagination brings. Dry cold storage room is perfect for all your needs. Walking distance to public school and highschool as well as shopping and public transport. Quiet neighbourhood is perfect for families and retirees alike. This one won’t last folks! Book your private viewing today. (id:59646)
65 Trailview Drive
Kitchener, Ontario
Welcome to 65 Trailview Drive! Nestled on a quiet street in the heart of Forest Heights. This spacious 5-level backsplit home offers a bright main floor with large windows, a formal living room for entertaining special guests, a powder room, and main floor laundry. The upper level boasts all hardwood floors complemented by an oak banister and spacious staircase. Show off your culinary skills in the formal dining room adjacent to the well-appointed kitchen with ample cabinetry and counter space. The professional finished oak cupboards and walls extend to a warm and cozy family room with oak-paneled walls and dark hardwood floor. Step out to the newly rebuilt deck (2022) with hook up for a natural gas BBQ. Also overlooking the backyard is a separate dining area for casual dining. Upstairs you’ll find three large bedrooms. The oversized primary bedroom includes a walk-in closet and a private ensuite bathroom with a shower. Downstairs you'll find a sizable bright rec room and adjacent private office, with a lower level fitting a pool table or the exercise room of your dreams. The walk-out basement opens to the 3-season sunroom and accesses the nature lover's paradise of a backyard featuring professionally landscaped gardens. The fully fenced yard provides a secure area for kids and pets, with private gate directly into the forest behind the property. Trailview Park offers scenic trails and provides abundant options for outdoor activity. Additional features of the home include a roof replaced in 2010 with 40-year warranty and the option for many existing furnishings to be included at the buyer’s request. Don’t miss your opportunity to live in this family friendly neighbourhood with excellent schools and a prime location. All appliances included: washer and dryer, dishwasher, stove, and fridge. Schedule your private showing today. Viewed by appointment only - no open houses. (id:59646)
54 Austin Drive Unit# Upper
Waterloo, Ontario
Bright and Inviting Upper Unit for Lease at 54 Austin Drive, Waterloo! This spacious 3-bedroom raised bungalow is located in a desirable, family-friendly neighborhood. The upper-level unit features 3 generous bedrooms, 1 full bathroom, and access to a private, fenced backyard—perfect for relaxing or entertaining. Enjoy close proximity to outdoor amenities like tennis courts, soccer fields, arenas, and Waterloo Park. Conveniently located near top-rated public and Catholic schools, both universities, shopping centers, and public transit just a short walk away. Ideal for families or professionals seeking comfort and convenience! (id:59646)
2049 Wakely Street
Oakville, Ontario
Set on a quiet street in one of south west Oakville's most sought-after neighbourhoods, this newly completed 2023 custom-built French château-inspired residence exemplifies elevated living through magnificent design, craftsmanship, and technology. The exterior façade is elegantly composed of smooth stucco and limestone detailing, crowned by a steeply pitched, multi-tiered mansard roof. A designer kitchen by Landmark Kitchen Concepts anchors the heart of the home, complete with panel-ready Sub-Zero and Wolf appliances, a bold Cristallo quartzite island, pot filler, and integrated lighting. The chef's kitchen, equipped with a gas range and double oven, is discretely tucked behind for seamless entertaining, flanked by a butler's entry and walk-in servery. The family room is an architectural showpiece with double-height ceilings, oversized picture windows overlooking the pool, a bespoke three-way fireplace, and custom lighting. Adjacent formal living and dining areas are finished with Versace wallpaper and tiles, and curated designer light fixtures from Lando Lighting. The upper level features four spacious bedrooms, each with its own ensuite bathroom and walk-in closet. The primary suite is a true retreat, offering a lounge area with a sleek linear fireplace, triple-aspect windows, a fully outfitted dressing room with a skylight, and a five-piece spa-inspired ensuite with heated floors, a freestanding tub, steam shower. The walk-out lower level is designed for multi-functional living, including a private guest bedroom with ensuite, a gym enclosed space with mirrored walls and picture windows, a statement-making entertainment lounge with slatted wood feature wall, bar, and fireplace, and a soundproofed theatre ready for film nights. Designed with intentionality, scale, and quality at every turn, this home offers a rare combination of timeless design, innovative features, and a prestigious location in one of Oakville's most coveted neighbourhoods. (id:59646)
139 Garside Avenue N
Hamilton, Ontario
Welcome to this spacious and well-maintained family home, ideally located in a quiet, mature neighbourhood. The home features a private front driveway, screened porch, large kitchen with updated appliances, gas fireplace, and a well-designed functional layout—ideal for everyday living. The Main-floor den offers flexibility and can be converted into a bedroom, office, or additional bathroom. Set on a deep rectangular lot, the home provides a great sense of space inside and out. Updates include windows replaced within the last 10 years, new keyless front door, roof approximately 6 years old, and owned hot water heater. Upstairs, you’ll find a renovated bathroom, two well-appointed bedrooms, and customized closet space in the primary bedroom. The expansive unfinished basement is a blank canvas awaiting your personal touch. Much larger than it appears, this home offers exceptional potential and versatility—a fantastic opportunity for families and investors alike. Book your private showing today! (id:59646)
47 Winter Way
Brantford, Ontario
Discover Your Dream Home in the Desirable Beckett Neighborhood of West Brantford! Nestled on a picturesque, tree-lined street, this beautifully maintained one-owner bungalow is the perfect retreat for any family. Offering over 3,000 sq ft of thoughtfully designed living space, this home combines comfort, functionality, and charm. Step inside to find a welcoming sunken living room bathed in natural light, seamlessly connected to a formal dining area-ideal for gatherings and celebrations. The adjacent eat-in kitchen, with its practical layout, is perfect for creating memorable meals or savoring your morning coffee. The main floor features three generously sized bedrooms, including a tranquil primary suite complete with a private 3-piece ensuite. Head downstairs to the fully finished basement, where a sprawling rec room invites you to relax, entertain, or play and gives loads of natural light with the walk out to the yard. A separate den offers a quiet space for work or study, while a fourth bedroom and additional 3- piece bathroom provide extra comfort for guests or growing families. With abundant storage throughout, staying organized has never been easier. Situated near parks, green spaces, and essential amenities, this home also provides easy access to top-rated schools and major roads- making it as convenient as it is charming. Don't miss the chance to make this serene haven your own. (id:59646)
615 Sheraton Road
Burlington, Ontario
Discover the charm of 615 Sheraton Rd, a raised bungalow nestled on a picturesque ravine lot in Burlington's quiet, family-friendly neighborhood. Step outside of your backyard to enjoy serene views of the creek in the company of the resident ducks, truly a peaceful escape. The home features a welcoming covered front porch, a single-car garage, and parking for two cars in the driveway. The main floor is highlighted by gleaming hardwood floors throughout and an updated open-concept kitchen with a large island, quartz countertops, subway tile backsplash, and stainless steel appliances. This bright and airy space opens into the spacious living and dining areas, with sliding doors leading to an elevated composite deck, offering sweeping views of the expansive pool-sized yard and ravine. Also on the main level, you'll find a large primary bedroom, a beautifully updated 4-piece bath with herringbone tile accents in the shower, and two additional generously sized bedrooms. Downstairs, the large family room features a cozy wood stove insert and large above-grade windows that flood the space with natural light. The family room opens onto a covered patio, perfect for enjoying the outdoors. The lower level also includes a fourth bedroom, a stunning 3-piece bath with a walk-in shower, a laundry room, and access to the garage. Located just minutes from Appleby GO Station and with quick access to Highway 403, this home is ideal for commuters. The surrounding area offers a wealth of amenities, including the local library, Centennial Pool, and Frontenac Park for outdoor recreation. The nearby Fortinos grocery store, along with a variety of restaurants, adds further convenience for everyday living. This home is perfect for families seeking comfort, convenience, and a vibrant community. (id:59646)
4199 Longmoor Drive Unit# 6
Burlington, Ontario
Renovated end unit townhome located in a small, quiet complex. Features include renovated kitchen with newer s/s appliances, backsplash and walkout to fully fenced private backyard. High ceilings on main level, all newer windows, newer furnace and A/C. Three tastefully renovated bathrooms with the convenience of a powder room on the main floor. Spacious primary bedroom with wood burning fireplace, walk-in closet and ensuite! This carpet-free home also offers two spacious spare bedrooms with lots of closet space. Laundry in basement with newer washer/dryer. Two side-by-side parking spaces so no need to jockey cars around! Fantastic location close to shopping, schools, transit, restaurants and area park. This is a great opportunity to own a fully renovated home in a great family-friendly neighbourhood or for a buyer looking for a great investment. Call to book your private showing today! (id:59646)
5055 Greenlane Road Unit# 143
Beamsville, Ontario
RARE opportunity to own a spacious Main Floor 2 Bedroom + Den condo! Comes with 1 underground parking spot, 1 storage locker and a state of the art Geothermal Heating and Cooling system which keeps the hydro bills low!!! Enjoy the open concept kitchen and living room with stainless steel appliances, a breakfast bar and two cozy bedrooms. The condo is complete with a 4 piece bathroom, spacious den for your work-from-home needs, in-suite laundry, and a private terrace with unobstructed views of the courtyard. Enjoy all of the fabulous amenities that this building has to offer; including a party room, modern fitness facility, rooftop patio and bike storage. Situated in the desirable Beamsville community with fabulous dining, shopping, schools and parks. 25 minute drive to downtown Burlington, 20 minute commute to Niagara Falls, you don’t want to miss this opportunity, book your showing today! (id:59646)
39 Richmond Avenue
St. Catharines, Ontario
Welcome to move in ready pride in ownership with great value! This sprawling 1 1/2 storey home boasts over 1,200 sqft of fully finished living space and provides a spacious open concept layout, having been very well cared for and fully renovated with a modern sleek design, incorporating upgraded finishes throughout! Upon entering in the front door, you are greeted by the expansive entry way and front foyer. As you make your way into the main living level, this space provides a sizeable footprint with a screened in sunroom, full living and dining area, a stunning modern kitchen with extended cabinets, quartz countertops, and ample storage, as well as a 2 piece powder room, access to the rear yard and deck, and completed by a main floor bedroom / office. Making your way up the attractive wide staircase, the upper level features 2 well sized bedrooms with built in storage and closet space and a beautiful full bathroom! Appreciate easy maintenance and enjoy entertaining with ease in the rear, fully fenced in yard, surrounded by landscaped gardens, greenspace, complete with a raised back deck and gated access from the backyard to the single driveway! The full unfinished basement has been newly waterproofed in 2024 and is offers a large open space for utility, laundry, and storage...and the great pleasure of housing the newer tankless hot water heater for hot water on demand, along with other upgrades including furnace, A/C and roof! This property is not only ready for you to move in, it also is situated in a well centralized location, close to all amenities, shopping, schools, parks, and highway access! Come and see for yourself the wow factor this property showcases from the welcoming curb appeal to leaving a lasting impression! This home is a must see!! (id:59646)
4 - 18 Oak Street
Kawartha Lakes (Fenelon Falls), Ontario
Live in the heart of Fenelon Falls in this Luxury Boutique Fully Furnished 1-Bedroom apartment located on historic Oak Street.Enjoy beautiful views of the falls and an unbeatable location just steps from the locks and the vibrant waterfront district. Enjoy walkable access to local patios, restaurants, shops, beaches, and everything the Kawarthas have to offer.Inside, youll find luxury amenities in this recently renovated 2nd-floor suite with high ceilings, an open-concept living area with an electric fireplace, and a brand new fully equipped custom kitchen. A spacious bedroom with a queen bed next to a 3-piece bright tile bathroom for complete comfort.The unit features keyless entry along with air conditioning and heating via a heat pump, with electric baseboard backup. One parking space is included.The building includes coin-operated laundry in the basement, and a full-service coin laundromat is located just across the street. You're also steps from Sobeys and within walking distance to all downtown amenities including shopping, dining, and entertainment.This apartment is one of 5 units in a well-maintained historic building. Please note it is located on the 2nd floor and accessed by stairs. Water is included; tenants are responsible for hydro. A virtual tour is available. (id:59646)
343 Blue Lake Road
Brant (South Dumfries), Ontario
Spectacular 140ac farm nestled up against the urban boundary of St. George near the intersections of Hwy 24 and Blue Lake Rd. (Hwy 5). 100ac of flat, workable land stretching a full concession with large frontage on Blue Lake Rd. and Scenic Dr. Property includes turn of the century stone cottage on separate 1ac pin. Very rare opportunity to strategically landbank in this soon to expand, upscale community between Cambridge, Brantford, Ancaster and Paris. Several high profile builders and developers own large tracts of land within a stone's throw. Bordered by multi-million dollar estates to the north and directly across from the only commercially designated lands within the current County of Brant Official Plan to the south. This is an outstanding investment opportunity with immeasurable upside potential. (id:59646)
343 Blue Lake Road
Brant (South Dumfries), Ontario
Spectacular 140ac farm nestled up against the urban boundary of St. George near the intersections of Hwy 24 and Blue Lake Rd. (Hwy 5). 100ac of flat, workable land stretching a full concession with large frontage on Blue Lake Rd. and Scenic Dr. Property includes turn of the century stone cottage on separate 1ac pin. Very rare opportunity to strategically landbank in this soon to expand, upscale community between Cambridge, Brantford, Ancaster and Paris. Several high profile builders and developers own large tracts of land within a stone's throw. Bordered by multi-million dollar estates to the north and directly across from the only commercially designated lands within the current County of Brant Official Plan to the south. This is an outstanding investment opportunity with immeasurable upside potential. (id:59646)
199 Grand River Street
Brant (Paris), Ontario
Very rare opportunity, this stunning 4,700 sqft red brick, 6 bedroom, 2 kitchen turn of the century building on the banks of the Grand River is only steps from the downtown core of Paris Ontario. 3.7 acres with Community Corridor designation within the new Brant County Official Plan allows for a range of rezoning options. Residential, mixed use, commercial or institutional are all options within this designation. Located among some of the most prestigious homes in the town and a short walk to the bustling town core with shops, restaurants and cafes all lining the picturesque Grand River. Elementary and secondary schools, hospital, churches, shopping, hotel, event centre, walking trails and multiple river access points for canoeing, kayaking and world class fly fishing are just a few of the amenities at your doorstep. This is an unparalleled opportunity to own one of the largest pieces of property on the Grand River within the "Prettiest Little Town in Canada". (id:59646)
289-293 Kenilworth Avenue N
Hamilton (Crown Point), Ontario
Incredible low-maintenance investment offered at a massive 6.6% cap rate even AFTER accounting for a vacancy allowance and repairs and maintenance! This fully-renovated, now fully-tenanted building is well-positioned for either the experienced or first-time investor. Includes 4 beautifully renovated apartments with great tenants, a fabulous new franchise QSR restaurant tenant on the ground floor, and a tenancy with a strong lease in the previously-vacant commercial unit. Additional income comes from rooftop billboards. In exceptional condition, this property comes with a recent, clean Phase II Environmental. Plus, there are no parking spots, balconies, or elevators to maintain or cause issues! This is truly an exceptional opportunity for a strong, stable investment with a substantial, above-market return! (id:59646)



