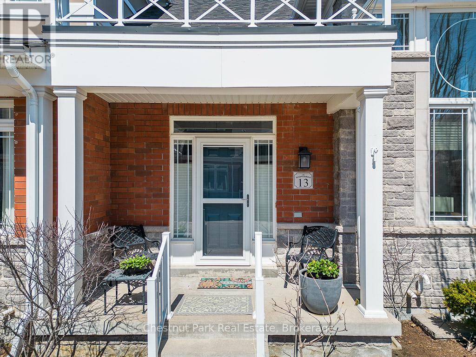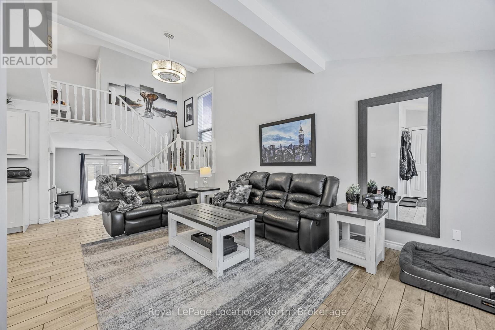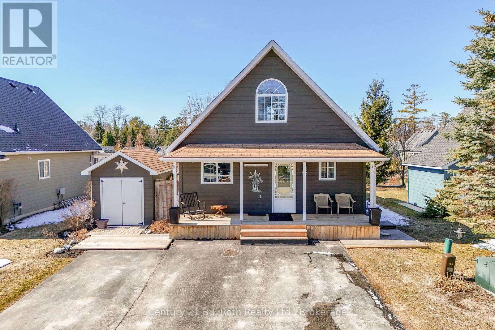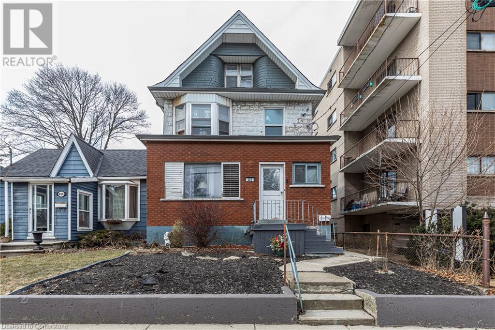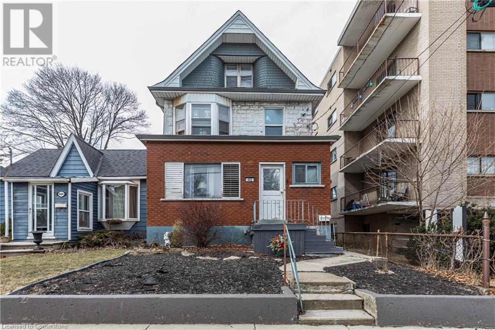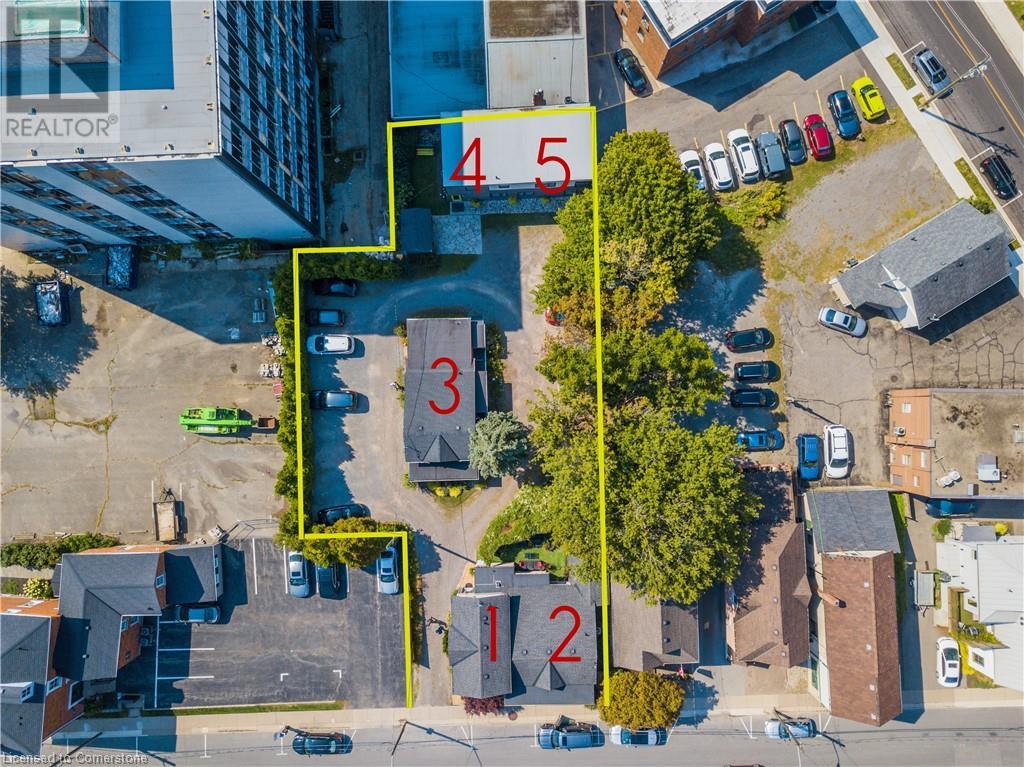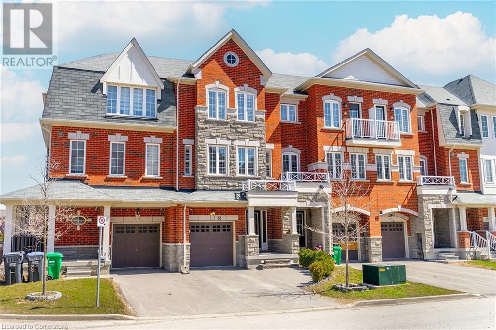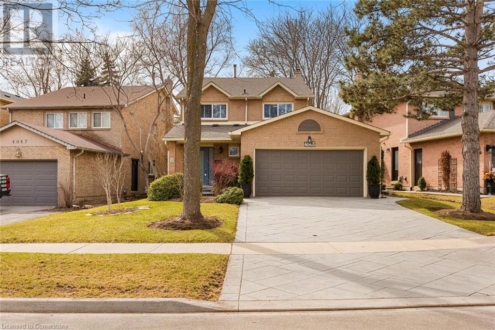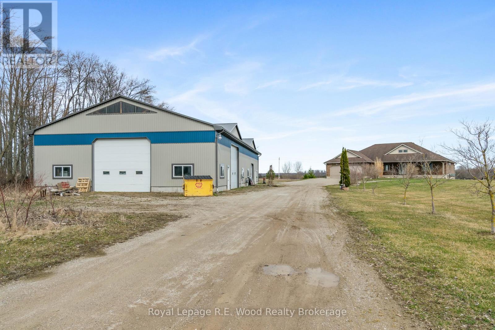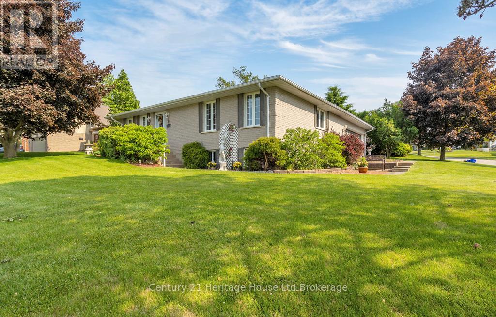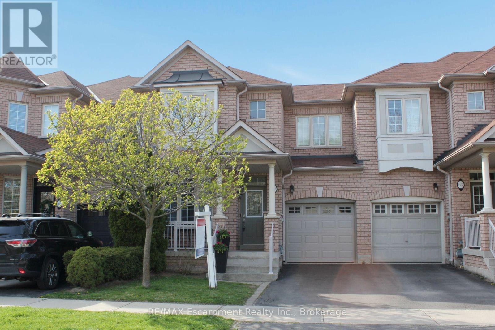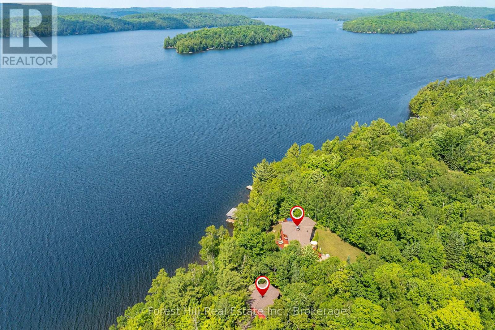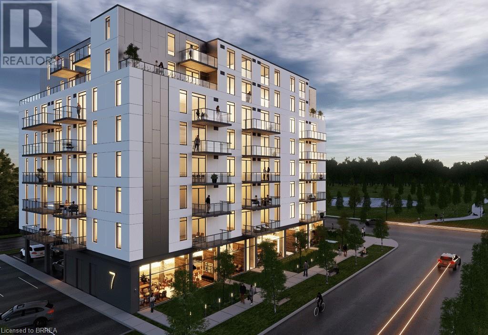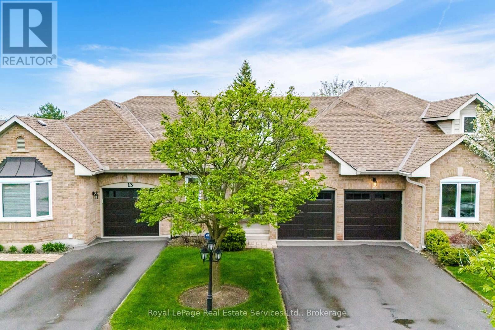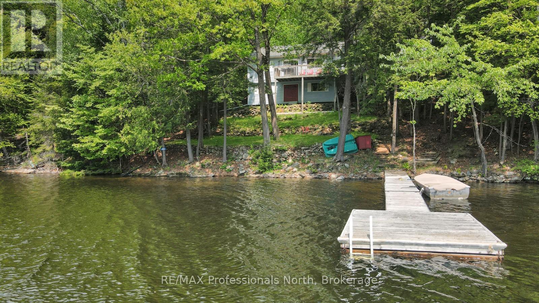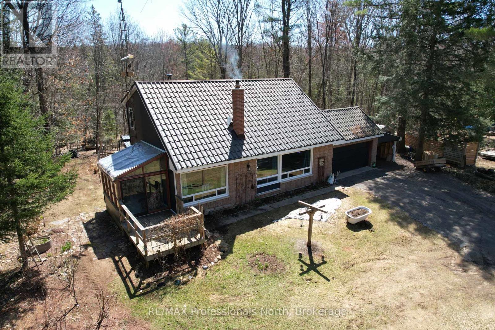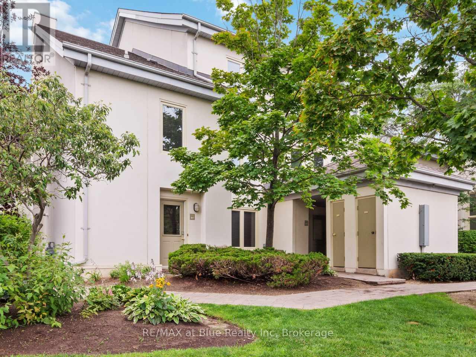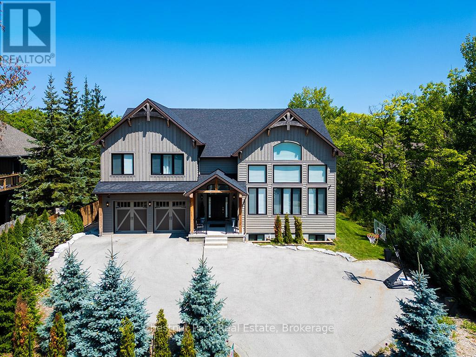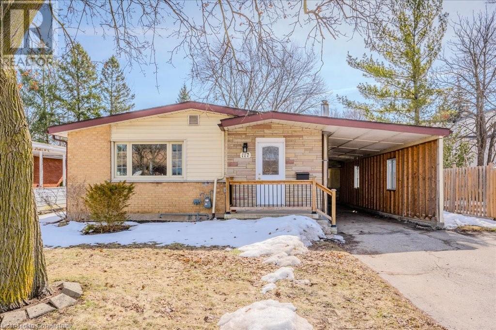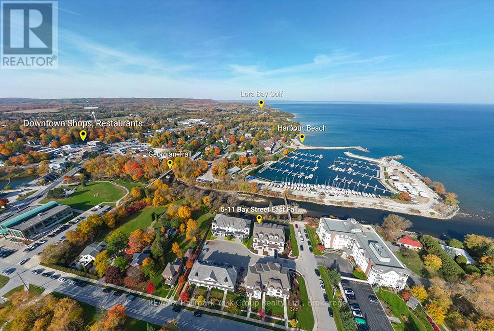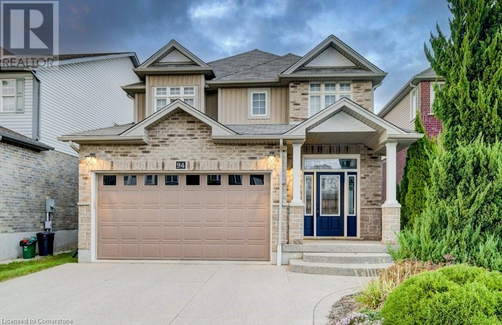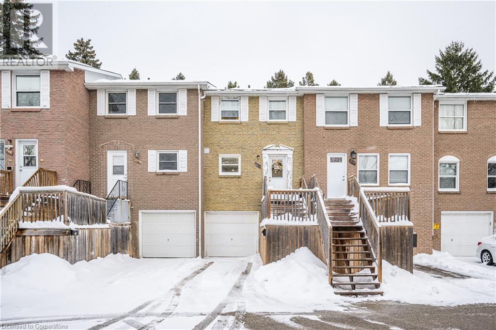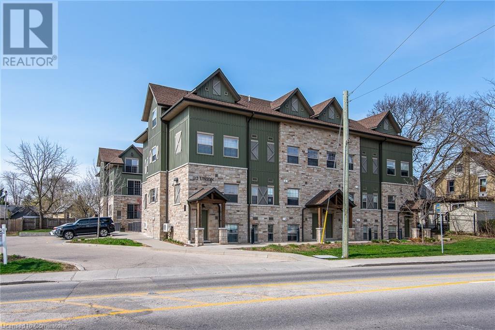13 Collship Lane
Collingwood, Ontario
For Sale: 13 Collship Lane, The Shipyards, Collingwood 3 Beds | 4 Baths | Underground Parking for 4 | Private Elevator. Welcome to luxury living in the heart of Collingwood's prestigious Shipyards community. This beautifully designed 3-bedroom, 4-bathroom home offers the perfect blend of elegance, comfort, and convenience-just steps from the waterfront and vibrant downtown. Featuring high-end finishes throughout, this spacious home boasts a thoughtful open-concept layout ideal for entertaining or relaxing in style. The gourmet kitchen flows seamlessly into the dining and living areas, complete with stylish fixtures and premium materials. Enjoy effortless access with a private elevator connecting all three levels-from the lower level with an impressive underground garage with parking for 4 vehicles, up to the second floor. Each bedroom is generously sized, with the primary suite offering a luxurious ensuite and ample closet space. Whether you're enjoying the nearby trails, cafes, or marina, 13 Collship Lane offers the best of Collingwood living in a refined, low-maintenance home. Don't miss this rare opportunity to own a one-of-a-kind property in The Shipyards. Floor plans attached (id:59646)
44 Pioneer Ridge Drive
Kitchener, Ontario
Located in the prestigious Deer Ridge community, this custom-built home stands apart for its thoughtful design, refined finishes, and award-winning features. Every detail—from the materials selected to the layout of each space—has been crafted with purpose. The main level features a chef’s kitchen with dovetail soft-close cabinetry, quartz countertops and backsplash, a Wolf gas range, and a striking wrought iron hood. White oak ceiling beams add warmth, while a large island provides the perfect space for gathering. The kitchen flows into a dedicated dining space illuminated by oversized windows. A full-height custom stone fireplace anchors the great room, leading seamlessly into a cozy sunroom with a second fireplace and views of the backyard. Also on the main floor are a spacious laundry/mudroom, a private office, and a second bedroom. The primary suite is a private retreat with coffered ceilings, large windows, a custom walk-in closet, and an elegant ensuite featuring a tiled walk-in shower, soaker tub, and double vanity with gold accents. The basement is built for both wellness and entertainment, featuring two more bedrooms, a bright indoor pool, fully equipped fitness room, and a luxurious bathroom recognized with an NKBA Ontario Honourable Mention. Entertain in style in the custom Scotch Room and award-winning wet bar—featuring double fridges, glass-front cabinetry, and interior lighting. This bar earned 1st place by NKBA Ontario awards and 2nd nationally by the Decorators & Designers Association of Canada. A built-in entertainment unit with Sonos sound completes the space. This is a home where luxury meets liveability—where every room supports the way you want to live, without compromise. (id:59646)
40 Savarin Street
Wasaga Beach, Ontario
Welcome to 40 Savarin Street, situated on a quiet street within walking distance of the sandy shores of Wasaga Beach. This 2 bed, 2 bath home boasts open-concept living, highlighted by vaulted ceilings in the main-floor great room. The upgraded kitchen includes quartz countertops, a large central island with a secondary sink, and extensive custom cabinetry. You'll also appreciate the convenience of main floor laundry. Walkout to a large backyard with a new privacy fence to enjoy peaceful summer evenings by the fire. The freshly paved driveway adds to the home's appeal. The fully finished basement allows for additional living space for a theatre room, home gym, or office. (id:59646)
42 Madawaska Trail
Wasaga Beach, Ontario
Tucked in a peaceful setting within a sought-after gated community and backing onto a shimmering pond, this charming cottage-style home is a dream come true. Wake up with the sun as you sip your morning coffee on the front porch, feeling the warmth of the first light and the gentle breeze in the air. Step inside, where every inch of this home wraps you in comfort and charm. The open, airy living spaces are bathed in natural light, highlighting warm tones, soft inviting textures, and thoughtful details that make it feel like a true retreat. The heart of the home is the cozy yet spacious living room, where a cozy fireplace invites you to curl up with a book or share laughter-filled evenings with loved ones. The kitchen is a perfect blend of elegance and modern convenience, making every meal feel special. As evening falls, retreat to the back deck with a glass of wine and watch the sky explode into breathtaking colors as the sun sets over the pond. Beyond your doorstep, this exclusive community offers an incredible lifestyle, featuring indoor and outdoor pools, a tennis court, mini putt, a ball hockey rink, a splash pad, and a recreation center. Playgrounds and private walking trails lead you straight to the sandy shores of breathtaking Georgian Bay, where endless days of sun, sand, and relaxation await. Whether you're unwinding in the dreamy primary suite, hosting intimate gatherings, or exploring the community's incredible amenities, this home is more than just a place to live, its a place to truly belong. Monthly fees will be $887.91, which include Land Lease, maintenance fees, and property taxes. (id:59646)
491 Bridgeport Road E
Kitchener, Ontario
Welcome to 491 Bridgeport Road East, Kitchener! This cozy bungalow is full of charm and potential, sitting on a generous 50' x 160' lot with beautiful mature trees providing privacy and a natural backdrop. Perfect for first-time buyers, gardeners, or anyone dreaming of a large backyard oasis! Step inside to find a spacious main floor featuring a bright living room, a separate dining area, and a sunny sunroom with a walkout to a large deck — ideal for outdoor entertaining. The home also offers a partially finished basement that includes a bathroom and an almost completed third bedroom, giving you extra space and flexibility. Freshly move-in ready, this home is waiting for your personal touches. With great curb appeal, tons of backyard space, and a large 10 x 12 ft shed with hydro, close proximity to shopping, parks, and transit, 491 Bridgeport Road East is a must-see! Note: The R2 Zoning allows for potential duplex. (id:59646)
402 Dundurn Street S
Hamilton, Ontario
Same family ownership since 1991. Situated in an established residential neighbourhood in South-West Kirkendall, amenities are within walking distance. All 3 self contained units are above ground. The 25 x 214.5 ft lot offers private parking for 3 cars, which is accessed via a common alley at the rear. Steps to public transit, minutes to trendy Locke St, 403 highway, shopping, great schools, mountain access, Westdale Village, High Schools, hospitals, and all the South-West has to offer. A popular location. Owner occupied, no tenants. Separate back entrance to each unit - common front entrance for all 3 units. Live in one and rent the other 2 units. There is excellent potential. Roof updated in 2022, fire escape in place, small balcony and large patio. (id:59646)
402 Dundurn Street S
Hamilton, Ontario
Same family ownership since 1991. Situated in an established residential neighbourhood in South-West Kirkendall, amenities are within walking distance. All 3 self contained units are above ground. The 25 x 214.5 ft lot offers private parking for 3 cars, which is accessed via a common alley at the rear. Steps to public transit, minutes to trendy Locke St, 403 highway, shopping, great schools, mountain access, Westdale Village, High Schools, hospitals, and all the South-West has to offer. A popular location. Owner occupied, no tenants. Separate back entrance to each unit - common front entrance for all 3 units. Live in one and rent the other 2 units. There is excellent potential. Roof updated in 2022, fire escape in place, small balcony and large patio. (id:59646)
54 Bridge Street W Unit# 29
Kitchener, Ontario
Welcome to affordable homeownership at its finest. This stunning corner unit offers a bright and airy open-concept layout making it the perfect space for entertaining and everyday living. Featuring 2 spacious bedrooms and 1 stylish bathroom, this 2021 built home boasts contemporary finished throughout, giving it a sleek and modern feel. the well-designed layout makes hosting friends and family effortless, while large windows fill the space with natural light and great views! Enjoy the convenience of 1 parking space right outside your door, plus easy access to schools, walking trails, grocery stories and churches. With a playground right next door, this home is ideal for young families or those looking for a community- friendly atmosphere. If you're a first-time buyer looking to get into the market, this is the perfect opportunity! (id:59646)
13 Garden Avenue
Brantford, Ontario
Excellent opportunity for developers looking to build residential rental units in Brantford, Ontario! This 0.805 acre parcel of land is zoned RMR, permitting the development of up to 30 stacked townhouse units with 34 parking spaces. With Brantford's growing demand for rental housing, this prime site offers immense potential for a lucrative investment. The location provides easy access to key amenities, public transit, and major roadways, making it a highly desirable area for future tenants. Take advantage of this exceptional opportunity to create a high-demand rental community in a thriving market. (id:59646)
65 Queen Street
St. Catharines, Ontario
4 homes at an average of only $500,000 per home. Welcome to Queen Street Village, a truly unique property in the heart of downtown St. Catharines. Situated on approximately one-third of an acre, this exceptional opportunity offers a rare blend of versatility, charm, and long-term potential. Owner-occupied and lovingly cared for the past 18 years, the property has been meticulously maintained, thoughtfully renovated, and beautifully restored throughout. The main house, occupied by the owners, features hardwood floors, updated kitchen and bathrooms, and includes an attached guest suite which the owners use for short-term rental—the guest suite is perfect for extended family, a home office, or continued use as a short-term rental. At the centre of the property is a quaint “cottage” that radiates charm and character. Currently leased as a residence, the “cottage” would also be ideal for a boutique, café, or creative workspace. Toward the rear is a purpose-built duplex constructed in 2018. Fully leased, the “Coach House” offers two stylish, above-grade rental units. The fourth structure, affectionately known as “the barn,” is currently used for storage but holds exciting potential for conversion into additional residential or commercial space. In total, the property includes five income-generating units and sixteen parking spaces, twelve of which are currently rented for added income. Zoned M2 for medium to high-density mixed-use, the property allows for both residential and commercial uses, making it ideal for investors, entrepreneurs, or those seeking a live/work lifestyle. Whether you're looking to enjoy the unique village-style setting with family, generate steady rental income, explore fractional ownership, or develop further—Queen Street Village offers the flexibility and opportunity to make your vision a reality. (id:59646)
65 Queen Street
St. Catharines, Ontario
4 homes at an average of only $500,000 per home. Welcome to Queen Street Village, a truly unique property in the heart of downtown St. Catharines. Situated on approximately one-third of an acre, this exceptional opportunity offers a rare blend of versatility, charm, and long-term potential. Owner-occupied and lovingly cared for the past 18 years, the property has been meticulously maintained, thoughtfully renovated, and beautifully restored throughout. The main house, occupied by the owners, features hardwood floors, updated kitchen and bathrooms, and includes an attached guest suite which the owners use for short-term rental—the guest suite is perfect for extended family, a home office, or continued use as a short-term rental. At the centre of the property is a quaint “cottage” that radiates charm and character. Currently leased as a residence, the “cottage” would also be ideal for a boutique, café, or creative workspace. Toward the rear is a purpose-built duplex constructed in 2018. Fully leased, the “Coach House” offers two stylish, above-grade rental units. The fourth structure, affectionately known as “the barn,” is currently used for storage but holds exciting potential for conversion into additional residential or commercial space. In total, the property includes five income-generating units and sixteen parking spaces, twelve of which are currently rented for added income. Zoned M2 for medium to high-density mixed-use, the property allows for both residential and commercial uses, making it ideal for investors, entrepreneurs, or those seeking a live/work lifestyle. Whether you're looking to enjoy the unique village-style setting with family, generate steady rental income, explore fractional ownership, or develop further—Queen Street Village offers the flexibility and opportunity to make your vision a reality. (id:59646)
81 New Pines Trail
Brampton, Ontario
Welcome to 81 New Pines Trail—a spacious 3-bedroom, 5-bathroom freehold townhouse in Brampton’s Heart Lake East, featuring 1,901 sq ft plus a finished basement with a separate entrance. This home offers flexibility for families or multi-generational living across four levels. Enjoy oak hardwood flooring, granite kitchen counters, pot lights, California shutters, and stainless steel appliances - this home is move-in-ready. The second level includes a large family room and an open-concept galley-style kitchen and large dining area, while the third floor features a primary suite with a walk-in closet, private balcony, and an ensuite bathroom. If you enjoy the outdoors, you'll appreciate being surrounded by parks. Whether walking over to White Spruce Park or taking a short drive to spend the day at Heart Lake Conservation Park, there's no shortage of things to do in the neighbourhood. This property is conveniently located just minutes from schools, Trinity Common Mall, and major highways. This one is a rare offering that checks all the boxes and provides tremendous overall value. (id:59646)
68 Greenwood Street
Hamilton, Ontario
Timeless charm meets thoughtful expansion in the heart of Hamilton’s family-friendly Hampton Heights neighbourhood. From the moment you enter the foyer, you'll appreciate the evident pride of ownership and thoughtful touches throughout. The modern kitchen features timeless shaker-style cabinetry, granite countertops, travertine tile flooring and backsplash, and ample pot lighting. The open-concept main living space offers resilient laminate flooring and flows seamlessly into a generously sized dining area ideal for both entertaining and everyday comfort. A rare two-storey rear addition enhances the home with a spacious main-floor bedroom, a bright and inviting second living room with custom built-ins, pot lights, and sliding patio doors leading to the serene backyard. A 3-piece bathroom with walk-in shower completes the main level. Upstairs, you'll find two oversized bedrooms with generous closets and a 4-piece bathroom with vanity sink. The finished lower level adds excellent living space with a large recreation room featuring a cozy wood-burning fireplace, a 2-piece bathroom, laundry room, and a utility area with ample storage. Set on a large corner lot, the exterior offers a detached garage, multiple parking spots, and a beautifully landscaped backyard with a covered deck, interlocking patio, and tranquil pond. Close to Red Hill Valley Parkway, top-rated schools, shopping, parks, and more this is a move-in-ready home with space and flexibility for every stage of life. (id:59646)
80 King William Street Unit# 110
Hamilton, Ontario
TRENDY, 2 Bedroom, 2 Bath Condo at the Film Work Lofts on King William in the Heart of the City. Walk to the Downtown GO, Farmers Market, Bayfront & Hamilton's Vibrant Art & Culinary Scene. Steps to the Art Crawl & Super Crawl Festivities. Spacious 875 Sq Ft, Open Concept Floor Plan Features Soaring Ceilings & Exposed Ductwork, Kitchen with Stainless Steel Appliances & Granite Counters, Living/Dining Room, Primary Bedroom with Double Closets & 4-Piece Ensuite & 2nd Bedroom Ideal for Home Office or Guests. In-Suite Laundry. Storage Locker. Freshly Painted in Neutral Tones. Public Transit Just Steps Away & Parking Available in the Multiple Adjacent Lots. Must Be Seen to Appreciate this Truly Unique Space in the Thriving Urban Centre. Ideal for Young Professionals, First-time Buyers, Commuters & Investors Seeking Loft Living with Convenience & Style. (id:59646)
505 Southridge Drive
Hamilton, Ontario
Welcome to your new home where you can begin new memories! This beautiful and well maintained 3 Bed 2 Bath Townhome located on the West End of Hamilton mountain is definitely the place you've been seeking. From the exterior of the home, you will be impressed with the cleanliness and long driveway that leads to the car garage, this is perfect for those who have multiple vehicles. Upon making our way inside the home, you will be Wow'd with the high ceilings that make it look so grand, not to mention the front entrance windows that give it an abundance of natural light. To your left is a door that leads you to the garage, how convenient, especially in those winter months! As we proceed, the open concept kitchen, dining and living room will certainly have you falling in love. You'll have tons of space for enjoyment and entertainment. The natural light that enters the home makes it feel that much more lively. Look out to the nice and large backyard that's perfect for summer get togethers or those relaxing nights where you just want to sit out and enjoy. Make your way upstairs and you will truly appreciate the large primary bedroom with a nice sized walk-in closet. The other 2 bedrooms are very spacious and comforting. The home has many upgrades and features such as California shutters throughout the home, newer flooring on both levels, all newer Whirlpool appliances including the washer and dryer, newer deck and fence on the North side, and much more! You have to come out and see it to believe it! Located in a safe and friendly neighbourhood with Shopping Centres, Restaurants, Public Transit, Schools and Highway nearby. Come see your dream home today! (id:59646)
250 N Hughson Street N
Hamilton, Ontario
Opportunity to revive this Large Mixed Use Residential/Commercial, 2 1/2 storey corner property with on site parking. Property is in need of repair. Currently has no heat. Ideal Commercial/Residential mixed use or multiple dwelling units. (id:59646)
24 Carlisle Street
Hamilton, Ontario
Beautifully Renovated Home Steps from Trendy Ottawa Street! Welcome to this stunning 2-storey gem, perfectly blending modern upgrades with classic charm. Step inside and be captivated by the elegant finishes throughout. A chef’s dream kitchen welcomes you with sleek quartz countertops, stainless steel appliances, and ample space for entertaining. The bright, airy living room offers the perfect space to relax and unwind. The main floor is thoughtfully designed with a bedroom, full bathroom, and convenient laundry area. Upstairs, you’ll find another beautifully updated full bathroom and two generously sized bedrooms filled with natural light. This home has been extensively renovated from top to bottom, including new electrical wiring, plumbing, roof, providing peace of mind for years to come. Located steps from vibrant Ottawa Street, you're within walking distance to boutique shops, trendy cafes, parks, and public transit. Move-in ready and turn-key—this is the one you’ve been waiting for! (id:59646)
81 Water Street S Unit# 1
Cambridge, Ontario
Welcome to 81 Water St, unit 1 Cambridge! This charming 2 bedroom unit offers a perfect blend of historic character and modern conveniences. Situated in the heart of Galt East, its prime location places you steps away from local amenities, including parks, schools, shopping, and vibrant downtown Cambridge. This property is a must-see. Don’t miss the chance to lease this fantastic home—book your showing today! AAA Tenants, with credit check, job letter & references required. (id:59646)
4043 Trapper Crescent
Mississauga, Ontario
Gorgeous, One of a kind in the Sawmill Valley beautiful Community, ready to move in. Quiet Crescent perfect for growing families. This 4 bedroom home on a deep lot featuring mature trees, lush shrubs, and vibrant blooms like roses, lilac, and Rose of Sharon, offering a serene, with exceptional privacy. The exterior boasts a river rock walkway to the side entrance, a double-car garage, and a patterned concrete 4 car drive-way. Inside, the spacious living room offers an 8-foot sliding door opening to a deck with a pergola. The family room impresses wood parquet flooring, and a cozy wood-burning fireplace. The chef-style newer kitchen, complete with new quartz countertop, ceramic flooring and high-end smudge proof appliances is perfect for culinary enthusiasts. The finished basement includes a large recreation room, additional bedroom, 3-piece bathroom, laundry area, and cantina. Upgrades include front door, windows, a renovated ensuite, R50 attic insulation, and a Beam central vacuum and two sliding doors to the backyard . The backyard features a patterned concrete patio, vegetable garden, and storage shed perfect for outdoor living. Minutes to 403, 407, 401, QEW, South Common Mall, Erin Mills Town Centre, Square One, Stores, Etc. (id:59646)
772216 Summerville Line
Norwich, Ontario
Located south of the town of Norwich on over 12 acres of prime country property, this home is sure to impress! This property boasts an oversized bungalow with over 3,500 square feet of living space, and a basement in law suite with separate entrance through the garage. The main floor features an open concept kitchen and dining area as well as the living room. There are 3 bedrooms on the main floor including the primary bedroom and ensuite bathroom. Large windows, main floor laundry, and access from the garage make this a convenient living space. The basement dwelling space includes another 3 bedrooms, bathroom, laundry, kitchen, and separate entrance. Outside the massive detached shop (50ft by 100ft) includes 3 overhead garage doors, and a portion of it is heated & insulated. The property is zoned agriculture making the possibilities for this property endless! Don't wait to make this one yours. (id:59646)
956 Mid-Nwal Tline Road
Norfolk, Ontario
Welcome to 956 Mid NWal-TLine. Charming country brick home on a corner lot. This solid 2 bedroom home offers classic charm and practical living on a spacious corner lot in a peaceful country setting. Step into the sitting room with plenty of natural light offering a relaxing early morning coffee or a late evening tea, the large living room is perfect for family gatherings. The eat-in, spacious kitchen is always the hub of the home. Upstairs, a versatile loft space offers potential for a home office, guest room, or hobby area. The unfinished basement includes a dedicated laundry area, providing ample storage or future development opportunities. Outside you will find a double detached garage with room for your vehicle, tools, and work area. The yard has plenty of space for a large garden and play space. Updates include some vinyl windows, plumbing, fresh paint, replaced rear door. This home is move-in ready and can have a quick close. Some of the photos have been virtually staged. (id:59646)
456 John Street S
Aylmer, Ontario
Two Homes, One Incredible Property! A rare opportunity awaits with this unique setup featuring two separate homes on a generous 0.5-acre lot. The main house is deceptively spacious, offering 2 bedrooms, 1 full 4-piece bathroom, a cozy gas fireplace, and a spectacular sunroom with soaring vaulted wood ceilings - a perfect space to unwind or entertain. Nestled behind is the second home, full of charm and functionality, featuring a steel roof, eat-in kitchen, comfortable living room, two bedrooms, and a 4-piece bathroom making it ideal for extended family or rental income. Situated on the outskirts of Aylmer, this property offers the best of both worlds: the convenience of town amenities and the tranquility of country living. (id:59646)
129 Wilson Street
Woodstock (Woodstock - South), Ontario
Move-in ready and full of charm! This bright three-bedroom, two-bath bungalow is perfect for first-time buyers looking for comfort and style. Featuring a spacious kitchen with island and a private master suite with ensuite. The unfinished basement offers endless storage or future living space. Step outside to a large backyard deck with a hot tub perfect for summer nights and weekend get-togethers. Just minutes to Woodstock Hospital, parks, schools, restaurants, and quick highway access everything you need is right around the corner! Don't miss your chance to call this home. (id:59646)
56 Ann Street
St. Marys, Ontario
Welcome to Stonetown! Ever-popular St. Marys, where old world charm & a small town vibe meet modern amenities ! You'll find this brick bungalow-style semi-detached nicely nestled on a cul de sac west of the Thames River. It delivers smart, spotless & functional main floor living along with extras that count! Whether you're starting fresh, retiring, or right-sizing, this 2-bedroom, 2-bath home offers 1985+/- sq. ft. of living space (on 2 levels) not to mention a beautiful back yard that's larger than many detached homes! A covered front porch adds to the classic curb appeal. Inside, the spacious floor plan flows from the foyer & welcoming living room into the well laid out kitchen and generous dining space. From patio doors, you'll enjoy views of the expansive yard. Step out under the shelter of the covered patio or private deck and gazebo, designed for relaxing and outdoor entertaining! The primary bedroom with 2 closets, easily fits a king-sized suite. Comfortably-sized 2nd bedroom also on this level. Everything's where it should be: pantry, linen, large main floor laundry closet! Need more living space? Head downstairs and add a big rec room, 3-piece bath, utility room, and a flex space ideal for a home office, hobby zone, or storage A low-maintenance yard, level lot, and no condo fees make life easy. Attached garage with inside entry protects you from nasty weather. Parking for two in the concrete driveway. Quiet setting, just a short stroll to the scenic Grand Trunk Trail, shops, parks, cafes, more trails and St. Marys hospital. A short drive to London, Stratford, and Kitchener-Waterloo, you've got big-city connections with a small-town soul. More than a home, this is a lifestyle move that just makes sense! (id:59646)
20 Woodcock Drive
Tillsonburg, Ontario
Nestled in the highly sought-after Bird Subdivision in Tillsonburgs North End, this stunning all-brick bungalow offers the perfect blend of comfort, space, and convenience. Boasting four spacious bedrooms and two bathrooms, this move-in-ready home is ideal for families or those looking for a peaceful retreat close to all amenities. The main floor features a bright and inviting living room with large windows that flood the space with natural light. A generously sized dining area, complete with patio doors leading to the rear deck, provides seamless indoor-outdoor living. The functional kitchen offers plenty of cabinetry, a pantry for extra storage, and a gas stove, making meal prep a breeze. Downstairs, the impressive lower level is designed for relaxation and entertaining. A cozy family room, highlighted by a gas fireplace and an extra-large window, creates the perfect setting for gatherings. Two additional oversized bedrooms provide flexible living space, whether for guests, a home office, or a growing family.Step outside to enjoy the private, fenced backyard, beautifully landscaped with vibrant rose bushes a serene space to unwind. The home also includes a double garage, offering ample storage and parking. With updated furnace and air conditioning, along with numerous other improvements, this bungalow is truly move-in ready. Don't miss this incredible opportunity to own a beautifully maintained home in one of Tillsonburg's most desirable neighbourhoods! (id:59646)
5 - 1099 Commerce Way
Woodstock (Woodstock - South), Ontario
INDUSTRIAL SPACE FOR LEASE IN SOUTH WOODSTOCK NEAR 401 AND 403.UNIT # 5 IS FOR LEASE WITH 2400 SQUARE FEET 0N MAIN FLOOR IN 5 UNIT BUILDING AT 1099 COMMERCEWAY.PLENTY OF OFFICE SPACE IN THIS UNIT WITH 14 FT. X 14 FT. OVERHEAD DOOR IN BACK.WHEEL CHAIR ACCESSABLE BATH ROOM AND SMALL KITCHENETTE.LEASE IS $ 3200.00 BASE RENT plus $ 650.00 TMI plus HST equals TOTAL of $ 4350.50 per MONTH. (id:59646)
3430 Hayhurst Crescent
Oakville (Br Bronte), Ontario
This beautifully upgraded 3-bedroom 4-bathroom townhouse in South Oakville's Bronte neighbourhood offers the perfect blend of comfort, style, and convenience. Just steps to the lake and vibrant Bronte Village, its ideally located for enjoying everything this waterfront community has to offer. Inside, modern hardwood flooring runs throughout, complementing the updated kitchen with stainless steel appliances, quartz countertops, and a bright breakfast area, ideal for morning coffee or casual meals. The expansive living room and large dining space provide a warm and inviting setting for both entertaining and everyday living. Upstairs, the generously sized bedrooms are designed with comfort in mind. The primary suite features a large walk-in closet and a luxurious soaker tub for your own private retreat. The additional bedrooms are light-filled with ample closet space. The fully finished basement adds even more living space with a large recreation area and extra storage, perfect for a home office, media room, or guest space. A full-size garage offers secure parking and additional room for storage. Located minutes from Bronte Creek Provincial Park, new shopping plazas, top-rated schools, and major highways, this home delivers an exceptional lifestyle in one of Oakville's most desirable communities. Move-in ready and thoughtfully maintained, its an opportunity not to be missed! (id:59646)
4475 Kawagama Lake Road
Algonquin Highlands (Sherborne), Ontario
Located on one of the premier properties on beautiful Kawagama Lake, the four season lakehouse boasts a majestic sunset view and a charming, fully equipped seasonal guest house or income property shares the same spectacular vista. With a covered boat dock with two boat lifts, separate swimming dock, large garage with ample storage space and a handcrafted, classic woodshed, this property has everything you need for function and comfort. The main lakehouse, known as "Loon's End", is suitable for full-time or seasonal residence and offers an open concept main floor with natural, wooded and lakefront views from every window. A spectacular open hearth fireplace is the centerpiece of the living area which opens to an expansive, wrap around deck that affords areas for outdoor cooking, entertaining, dining and private relaxation, all while enjoying the specular view over the lake. Affectionately known as "The Owl's Nest", the guesthouse includes a fully equipped kitchen, three bedrooms and bathroom with shower. A full deck and outdoor seating area with a fireplace and stone walkway leading to the swim dock offer endless possibilities for outdoor living, dining and activities. A newly installed KOHLER generator services both of the dwellings on the property to ensure continuous access to all functions. This is truly a four season property, offering the opportunity to enjoy the beauty of nature in summer with endless possibilities for swimming, boating, watersports, biking and hiking. Fall colours are on full display on Kawagama Lake Road, winter activites abound and the spring thaw is a magical time of melting snow, rushing streams and the return of the many species of warblers and songbirds to the area. Make this property your own and share the priceless gift of time spent making memories in the magnificence of the natural beauty of the Kawagama Lake region. (id:59646)
7 Erie Avenue Unit# 204
Brantford, Ontario
2 Year New Condo. Finished 2023. One Bedroom, One Bath Bright Corner Unit Offers Modern Finishes, Open Concept Main Living, In-suite Laundry. One parking. Upscale Amenities and Convenience. Minutes to Universities, Grand River and Newly Built Plaza. Common Area Outside Terrace, Gym and Party Room. (id:59646)
7 Erie Avenue Unit# 809
Brantford, Ontario
This boutique-style condominium, completed in 2023, is ideally situated in the heart of Brantford. Offering 562 sq ft of well-designed living space, this modern 1-bedroom + den unit features 9 ft ceilings, a stylish 4-piece bathroom, and the convenience of in-suite laundry. Perfectly located just steps from FreshCo, Tim Hortons, and Conestoga College, and close to Wilfrid Laurier University, this home also offers easy access to the scenic Grand River for walking, biking, and outdoor enjoyment. Residents enjoy access to premium amenities such as a fully equipped fitness centre, a co-working and social lounge, and an outdoor terrace with BBQ area—ideal for entertaining or relaxing (id:59646)
12 - 2140 Turnberry Road
Burlington (Rose), Ontario
Welcome to prestigious Millcroft, Burlingtons premier golf course community, where these executive townhome condominiums are nestled between Millcroft Golf & Country Club & family-friendly Millcroft Park, offering a perfect blend of luxury & leisure. Just minutes from endless shopping, dining, & major commuter routes including the 407 ETR & QEW/403 Highways, & the Appleby GO Station, this coveted neighbourhood delivers upscale living with unmatched convenience. This beautifully appointed Kensington bungalow townhome offers premium double car garage, 2+1 bedrooms, 3 full bathrooms, & approximately 1454 sq. ft. of thoughtfully planned main level space, plus a professionally finished basement. Designed with both comfort & entertaining in mind, the spacious living room & the dining room with a soaring vaulted ceiling, share an inviting 3-sided gas fireplace. The upgraded kitchen features extensive cabinetry with crown mouldings, rich black stone counters & slab backsplash, deluxe black appliances, & a sunlit breakfast room with a walkout to a private interlocking stone patio with a gas line for easy outdoor entertaining. The oversized primary suite is a serene retreat with California shutters, a walk-in closet, & a spa-inspired 4-piece ensuite with a glass shower. A second bedroom, elegant main bath with a stone-topped vanity & a tub/shower combination, & a convenient laundry room with garage access complete the main level. Downstairs, a generous family room with a raised gas fireplace set into a floor-to-ceiling rough-cut stone mantel is complemented by adjoining versatile flex space, a private third bedroom, & a stylish 3-piece bathroom with a glass showerideal for guests or extended family. This exceptional home offers turnkey luxury in a sought-after neighbourhood, just steps from golf, green spaces, & premium amenities. (id:59646)
24 - 301 Carlow Road
Central Elgin, Ontario
Looking for an opportunity to own a home in beautiful Port Stanley? How about condo living that is both renovated and affordable with balcony views of a marina and waterway? Or maybe you prefer something that is walking distance to shopping, restaurants, beaches, community centers, and a golf course? Or perhaps you're more inclined toward a property with an in-ground swimming pool? Better yet, why not a home with all of the above in one spot like this listing right here? Complete with new flooring throughout, attached garage, new bathroom and kitchen renovations, and more, this 3 story condo presents for you an opportunity just in time for Spring! (id:59646)
8 Sheldabren Street
North Middlesex (Alisa Craig), Ontario
To be built - Welcome to this beautifully designed, custom 3 bedroom, 2.5 bathroom home, offering 2134 sqft of thoughtfully crafted living space. You'll be captivated by the open and airy feel, enhanced by 9-foot main floor walls and 8-foot doors that add a sense of grandeur. The main floor will feature hardwood flooring seamlessly flowing through the spacious living areas, while plush carpeting provides warmth and comfort in the bedrooms. The heart of the home is the upgraded kitchen, complete with an upgraded cabinetry package, ceiling height cabinets, and quartz countertops. Walk-in pantry and mudroom cabinetry offer additional storage, ensuring both style and functionality. A gas fireplace serves as a cozy focal point in the living area, adding warmth and charm to the space. Upstairs, the primary suite is a true retreat, boasting a luxurious ensuite with a soaker tub and a large walk-in closet for ample storage. The secondary bedrooms are spacious and well appointed, making this home perfect for families or for those who like the extra space. Every detail in this home has been carefully selected to offer a blend of comfort and style. Don't miss your chance to own this exceptional new build - contact us for details today!! (id:59646)
69395 Eagleson Line
North Middlesex (Parkhill), Ontario
Indulge in the ultimate blend of luxury and tranquility on over 5 acres of stunning countryside. This exceptional Medway Homes Inc bungalow offers 1,750 square feet of refined living space with 2 bedrooms and 2 bathrooms, where sophistication is evident in every detail. Step inside to experience meticulously crafted interiors and premium finishes that set a new benchmark for upscale living. Sunlight floods the expansive open-concept layout, highlighting a newly renovated gourmet kitchen and inviting living spaces perfect for both relaxing and entertaining.Outside, a private oasis awaits at the end of a secluded dead-end road, surrounded by lush farmland. Meandering garden paths lead through immaculately landscaped grounds to two remarkable barns. The first barn offers generous storage ideal for boats, trailers, or a spacious workshop for hobbyists. The second barn is an enchanting venue for gatherings with a spacious interior and rustic charm, perfect for hosting events and celebrations.Located just five minutes from Grand Bend, where boutique shops, cafes, and waterfront dining await along the shores of Lake Huron. This extraordinary property offers a rare opportunity to experience luxury living in a peaceful country setting. Book your private tour today. (id:59646)
741 Acadia Drive
Hamilton, Ontario
Welcome Home! Step into comfort and style with this beautifully updated residence, featuring modern finishes and family-friendly functionality. Featuring gorgeous quartz countertops in both the kitchen and main floor bathroom, this home boasts a freshly painted interior and laminate flooring that flows seamlessly through the spacious living room, dining area, and main floor primary bedroom. Upstairs, you'll find two generously sized bedrooms and one full bath, perfect for family or guests, while the mostly finished basement includes a versatile den that easily serves as a fourth bedroom, office, or home gym. The open-concept layout offers both warmth and flexibility for everyday living or entertaining. Enjoy the outdoors with a two-tiered deck, fully fenced yard, and the potential to design your own dream backyard oasis—ideal for summer gatherings or quiet relaxation. Attached single car garage with side entrance into home provides comfort living year round. Situated in a prime location, this home is within walking distance to schools, and just minutes from shopping, parks, highway access and other local amenities—perfect for growing families or those seeking both convenience and charm. Don’t miss the opportunity to own this move-in ready gem. Your next chapter starts here! (id:59646)
1847 Chandler Drive
Dysart Et Al (Dysart), Ontario
Set on the scenic shores of sought-after Drag Lake, this fully winterized 3-bedroom, 1-bathroom cottage offers a peaceful retreat in a private, tree-lined setting with stunning southern views. Just 15 minutes from Haliburton Village, the property blends tranquility with easy access to local amenities including restaurants, shopping, schools, and healthcare. Inside, the open living space features an airtight wood stove for cozy winter nights, while large windows and an expansive front deck provide incredible lake views year-round. With 100 feet of clean, gradual-entry shoreline, the waterfront is ideal for swimming, boating, and enjoying all that Drag Lake has to offer including excellent trout fishing and watersports. Spend evenings by the lakeside firepit under the stars or take advantage of the insulated, heated shed for storage or hobbies. The low-maintenance exterior means more time to enjoy your surroundings. Whether you're looking for a four-season escape or a peaceful lakeside home base, this property captures the best of Haliburton living. (id:59646)
1158-8 Clearwater Lake Road
Huntsville (Stephenson), Ontario
Mint condition Viceroy Rockwood Cottage with room for the whole family. Many recent updates add to the ready for fun atmosphere and location including a new Custom Kitchen. Enjoy one share ownership of the Clearwater Lake Hungarian Cottagers Association with 14 other share holders. Ownership includes your own private cottage on your own private approximately one acre lot plus shared ownership of a total of 43.5 Acres. Includes 300 feet of waterfront and park area on Clearwater Lake where owners can enjoy their private docks for their lake side entertainment. Short stroll to the lake from the front door and backing onto bush for more enjoyment. Main floor offers a primary bedroom with laundry and a 3 piece bathroom for the no stair guest. 2 more bedrooms and a 4 piece bath up and lots to be finished in the full lower level should help with the rest of the family. Plenty of room for the tools and toys in the attached garage plus extra storage in the carport and sheds along the property line. Purchasers must be approved by the association majority at one of their meetings. Property is designed for seasonal cottage use and not year round residential use as part of the rules. Can use the cottage any time of the year but can not permanently dwell in the cottage. There are a set of rules and regulations available for review by any prospective buyers. This Association was originally formed in 1945 by a group of 15 familys as a summer camp for themselves and their children. Their hope was a legacy for future shareholders to enjoy these beautiful surroundings with their new families in the same respectful manner that has always been hoped. ** This is a linked property.** (id:59646)
112 - 110 Fairway Court
Blue Mountains, Ontario
SIERRA LANE THREE-BEDROOM TOWNHOME - LICENSED FOR SHORT TERM ACCOMMODATION RENTALS - This beautiful resort condominium is being sold fully furnished and turn-key ready to be rented out. Perfect location for either summer or winter activities. Situated on the first fairway of the award winning Monterra Golf Course and just across the street from Ontario's most popular four season resort, Blue Mountain Village. The perfect combination of investment and/or vacation property awaits you. This condo features new flooring. Mountain and golf course views are spectacular. Sierra Lane has its own private the pool for summer use. Exclusive storage locker just outside the door. Exclusive parking space and ample guest parking. Craigleith Beach, Collingwood and Thornbury are just a short drive away. Buyers are to do their own due diligence regarding short term accommodation licenses. Reputable local rental manager estimates potential gross annual rental revenue between $64K to $79K. No Blue Mountain Village Association entry fee. HST is applicable however can be deferred by obtaining an STA license, operating the property for short term rentals and collecting and remitting HST on the rental revenue. Buyer to do their own due diligence regarding CRA rules on HST. The seller has already paid $19,606.51 for new exterior siding assessment. $10,503.01 is owing September 1st, 2025. (id:59646)
821 James Street
Woodstock, Ontario
ATTENTION CONTRACTORS, INVESTORS & HANDYPERSONS! This fully detached bungalow awaits your vision for its future incarnation! Sitting on 44.65 x 95.83 foot lot with a detached garage and fenced yard, the potential is enormous. Currently set-up as a 2-bedroom with a traditional layout, this home with abundant windows cries out for fresh ideas. Perhaps a bright open concept awaits its future with a spacious main level & a welcoming kitchen, ideal for entertaining family and friends. The full basement not only offers storage & utility but would be a blank canvas on which to create a new bedroom, rec/media room or spa-like bathroom or why not all three! You owe it yourself to see what your ideas, vision and imagination have in store for 821 James Street! (id:59646)
163 Alta Road
Blue Mountains, Ontario
Available immediately for seasonal or long-term rental. Dates are flexible. Seasonal rent $16k/season (summer or winter seasons), short term (30 day min): $3k/month and annual $2,750/month. Brand new build, beautifully decorated 2 bedroom + den, 2 bath, legal basement unit is in a private and quiet location, walking distance to Alpine Ski Club, under five minutes drive to Craigleith and 5 min drive to Blue Mountain Village. Backing to a provincial park, this fully furnished unit has 1,400 sqft, in-floor heating throughout the unit, 9ft ceiling, large windows and separate entrance. Primary bedroom has a queen size bed and ensuite bathroom. Second bedroom has two twin size beds. Functional Den with an office desk and pull out bed which can be used as single or king size bed. Fully equipped kitchen with all new stainless steel appliances, wine fridge, dishwasher, kitchen island with 4 seats, open concept with dining and living areas. Dining table sits 6 people. The unit is also equipped with a gas fireplace, 60 inch TV, smart-lock door system, laundry room with new washer and dryer, iron, ironing board. Linens and towels are available and can be included or removed. List price includes utilities. Tenant is responsible for internet. 2 parking spots available. No smoking or vaping. Dog friendly (up to 1 medium size dog). Amenities nearby include: Georgian Bay, public beach access, Ski area; Snowshoeing; Hiking and Biking trails; Under four minutes drive to Georgian Bay, Northwinds beach; Blue Mountain Village with multiple shopping and dining options; Scandinave spa; Tennis courts; Golf; 15 minutes to Collingwood and 10 minutes to Thornbury. (id:59646)
117 Marshall Street
Waterloo, Ontario
This 5-bedroom, 2-bathroom home is a fantastic investment or starter home in a sought-after neighborhood. At 2025 square feet of useable space, it offers an efficient layout, easy maintenance and a great backyard for year round enjoyment. It also offers a LARGE 24 x 14 foot exterior workshop that is fully insulated and has electricity, which is perfect for projects, storage or a home business. It has a large framed-in carport that has a side entrance that allows easy access to the property. With 4 driveway parking spots this is a rare find in this bustling neighborhood. Conveniently located near top schools (Laurier, Waterloo University, Conestoga College, public & catholic schools), shopping centers, grocery stores, parks, recreational facilities, and public transit this property makes it easy to get around with or without a vehicle. New appliances and water softener, make this a low-maintenance property with great rental potential, therefore perfect for families, students or investors. Don't miss out on this great opportunity and contact us today for a viewing! Presently has a 4 bedroom unit plus family member. Anything in the unit can be negotiated in the sale. (id:59646)
64 English Crescent
Plattsville, Ontario
EXQUISITE best describes this immaculate open concept CUSTOMIZED built bungalow plus full-finished basement, 2-year hot tub, chicken coop with auto feed system. The seller paid 1.15m to purchase it. Upon entering the foyer and hanging your coat in the walk-in closet you will notice the 18 ceramic tile and beautiful hardwood flooring throughout the main level. Enjoy formal dining while overlooking your 2 patios, pergola, fully fenced and landscaped yard, or cozy up to the island that comfortably seats 6. Gaze around and take in the custom pantry door, (there are 2 more pantry closets!), the California shutters, tray ceiling with pot lights, upgraded light fixtures and ceiling fans and more! Off to the primary bedroom with a 4 pc ensuite featuring his and her vanities and sinks! Head to the carpeted lower level where you will find 2 bedrooms with extra-large windows and closets; also an office and a 2 piece powder room and cold cellar. The large rec room area boasts more extra-large windows, an electric fireplace and a wine rack feature wall. There are many extras in this home. This fully fenced premium lot features a 12x9 deck, 12x22 cement patio with pergola, fire pit and meticulously maintained gardens. A 2-car garage and double wide driveway completes this property. This home offers country style living while also keeping you close to shopping, community centers, Wood Stock, and parks in Kitchener (15 min) and Cambridge. (id:59646)
5 - 11 Bay Street
Blue Mountains, Ontario
Step into total luxury with this brand-new upscale home, offering priceless panoramic views of the Beaver River and Georgian Bay. Imagine yourself unwinding on the balcony, sipping your favorite beverage while taking in the breathtaking sunsets. This exquisite property is a true Georgian Bay Real Estate Gem surrounded by natural beauty. The open-concept layout seamlessly merges elegance with functionality, highlighted by a gourmet kitchen designed for both entertaining and everyday enjoyment. A private elevator conveniently connects all three floors, enhancing the ease of access. On the second floor, you'll find four spacious bedrooms, laundry facilities, and two well-appointed bathrooms. The third-floor master suite is a true sanctuary, where every morning begins with awe-inspiring vistas of the surrounding beauty. This luxurious home promises an unmatched living experience, where each detail has been thoughtfully curated to celebrate comfort, style, and the natural splendor that surrounds it. Visit our website for more detailed information. (id:59646)
94 Parkvale Drive
Kitchener, Ontario
Welcome to this exceptional residence offering the ideal balance of space, comfort, and functionality for the modern family. This 3 bedroom home offers a flex space on the upper level that can be converted into a 4th bedroom, if needed. Located in a sought-after, family-friendly neighborhood, this home is just minutes from top-rated parks, a new community center, Hwy 401, and essential amenities. The main floor features 9-foot ceilings and an open-concept layout that creates a bright, spacious atmosphere. The formal dining room with maple hardwood flooring is positioned beside the staircase and beneath soaring two-storey ceilings, creating an elegant and welcoming first impression. The gourmet maple shaker kitchen includes granite countertops, stainless steel appliances, crown molding, a corner display cabinet, and a large peninsula with a breakfast bar. The adjoining dinette opens to an oversized deck overlooking the Huron Park Natural Area—providing tranquil views with no rear neighbors. The living room, complete with a gas fireplace and wired for surround, is framed by large windows showcasing the serene greenspace. Maple hardwood flooring continues throughout the main living areas, creating a cohesive and refined aesthetic. A well-appointed laundry/mudroom offers built-in storage and direct access to the double garage, enhancing everyday convenience. Additional features include updated light fixtures and elegant rounded wall corners throughout. Upstairs, you'll find three spacious bedrooms and a flexible loft area that serves as an additional living space, home office or easily converted to a 4th bedroom. The private primary suite offers double walk-in closets, stunning natural views, and a luxurious 5-piece ensuite with double sinks and a separate linen closet. The expansive lower level, with oversized windows and ample natural light, presents endless possibilities for future living areas, a home gym, or a media room. Water Softener (2021), Furnace (2021). (id:59646)
212 Westcourt Place Unit# 14
Waterloo, Ontario
**Location! Location! Location!** Attention first-time homebuyers, parent investors, and landlords—this is the perfect opportunity you’ve been waiting for! This 3-bedroom townhouse is ideally located just steps from Waterloo Park, the Recreation Complex, and within walking distance to T&T and the University of Waterloo—offering unmatched convenience and accessibility.Upstairs, you’ll find two large-sized bedrooms along with a 4 piece bathroom. The walk-out basement is already set up to easily add a third bedroom, making this home perfect for growing families or roommates. Plus, the spacious laundry room downstairs offers ample potential—it's large enough to be converted into a bathroom with a shower in the future!The Second-floor living room is incredibly spacious and could easily be divided into a separate bedroom, making it an excellent option for a rental investment. Whether you’re looking for a place to call home or an income-generating property, this townhouse is a fantastic choice. With its unbeatable location and flexible layout, it’s perfect for both living in or renting out. Don’t miss out on this amazing opportunity!(The extra insulation to the roof was added in March 2025.) (id:59646)
212 Westcourt Place
Waterloo, Ontario
A very student-friendly 3 bedrooms townhouse is coming! Full furnished and ready to move in May 1st 2025 .Carpet-Free!! There is a spacious living room, and the modern kitchen with bright windows. Upstairs, you’ll find two large-sized bedrooms along with a full bathroom. The walk out basement is finished with one bedroom. Across the road is the very famous Chinese supermarket T&T, steps away from bus route, walking distance to University Of Waterloo and wilfrid laurier University!Don’t miss this fantastic location ,book your private showing today! (id:59646)
67 Valleyview Road Unit# 37
Kitchener, Ontario
Live in Style For Under $400k . Fully Upgraded & Modernized 2 Bedroom Condo Townhome with very low Condo Fees & Property Taxes. Nothing is spared. Brand New Luxurious Kitchen With Brand New Appliances Including Fridge, Stove, Steam Dishwasher & Built in Microwave. With Pantry Featuring Sliders, Lazy Susan, Custom Backsplash & Under- Counter Lighting. New Flooring Pot Lights. Sliders to the Backyard With a Park like setting. 2nd Floor With a Full 4 Pce Upgraded Washroom With Double Vanities. One Piece Washer/Dryer With Steam. & Bedroom. 3rd Level with Another Bedroom With Attached 2 Pce Custom New Washroom (One of a Kind in the Complex).The Balcony Is Amazing From The Master Bedroom! Located 3 Minutes To The Highway And Sunrise Center Shopping Across The Street and Schools Close By. Everything Is New So It Will Feel Like A New House. Most Units in the Complex has Baseboard Heating . this one comes with Heat pump/Ac , Range Fan & Gas Fireplace. Pot lights Galore. (id:59646)
112 Union Street E Unit# B104
Waterloo, Ontario
Modern Living in the Heart of Waterloo Nestled in the vibrant neighborhood of Uptown Waterloo, this sleek one-bedroom condo offers the perfect blend of convenience and contemporary style. Just steps from the scenic Spur Line Trail, you'll enjoy easy access to nature while being minutes from everyday essentials. The surrounding area buzzes with energy—shopping districts, cozy cafes, and diverse dining options are all within walking distance. Transportation couldn't be easier with the LRT station nearby, bus routes right outside your door, and quick highway access for longer journeys. Step inside to discover a thoughtfully designed 725 square foot space that's completely carpet-free (your vacuum cleaner can finally retire!). The open-concept layout maximizes every inch, creating a flowing environment perfect for both relaxing and entertaining. The kitchen shines with modern quartz countertops and sleek stainless-steel appliances, making meal prep a pleasure. Large windows throughout flood the space with natural light, creating a bright, welcoming atmosphere year-round. (id:59646)

