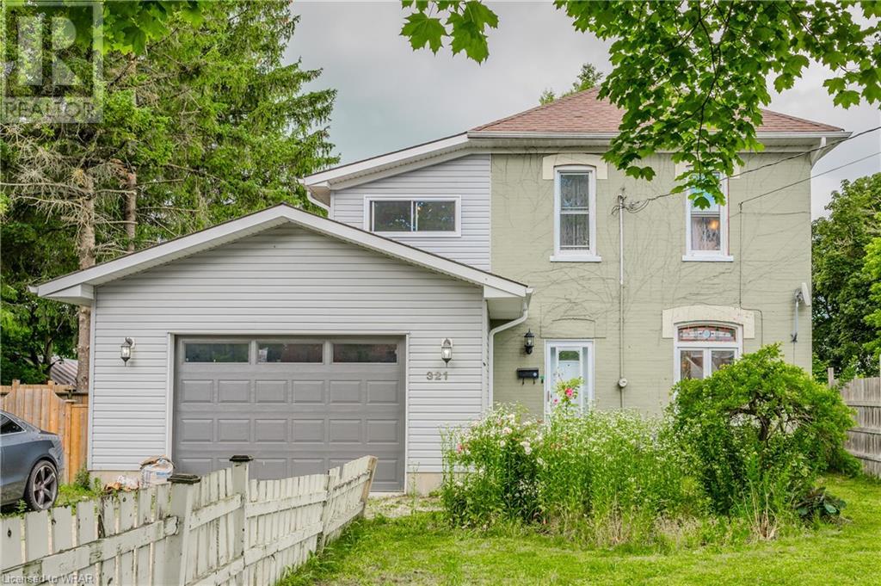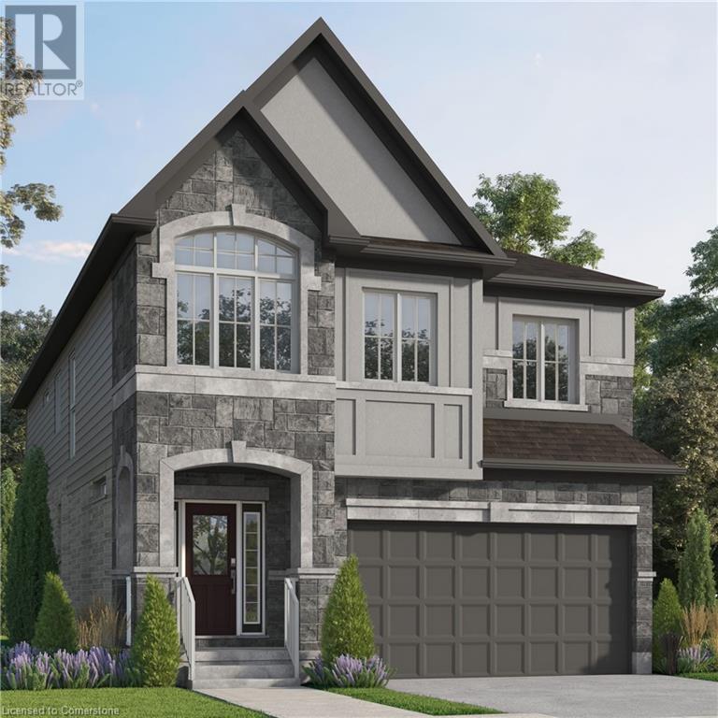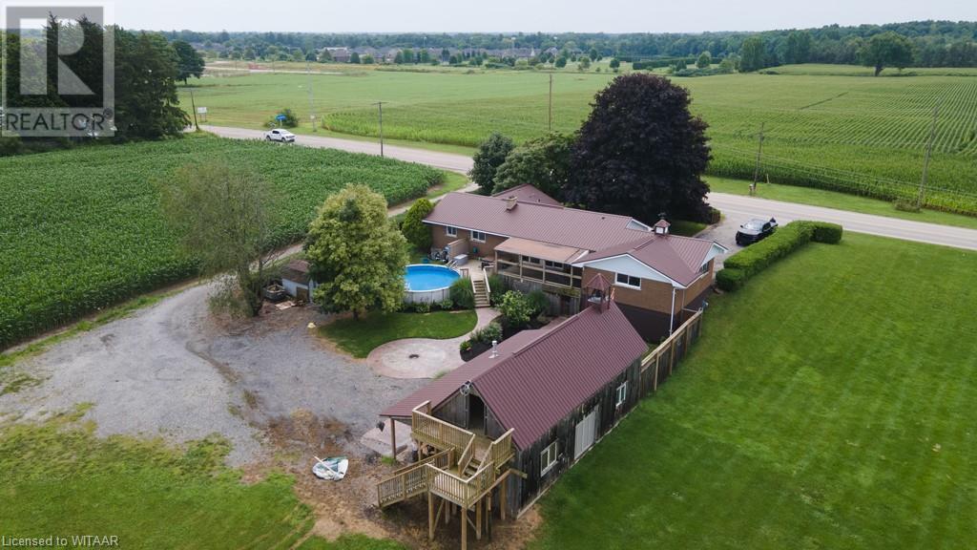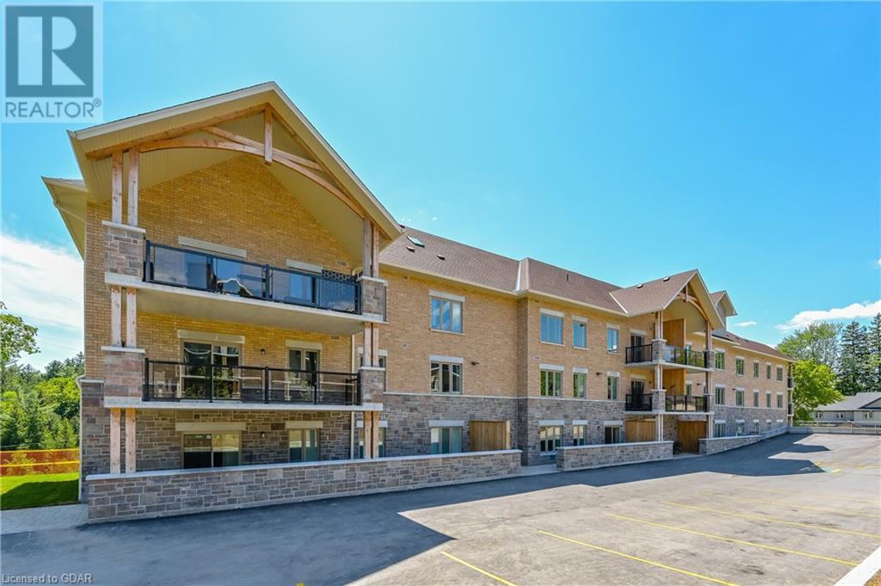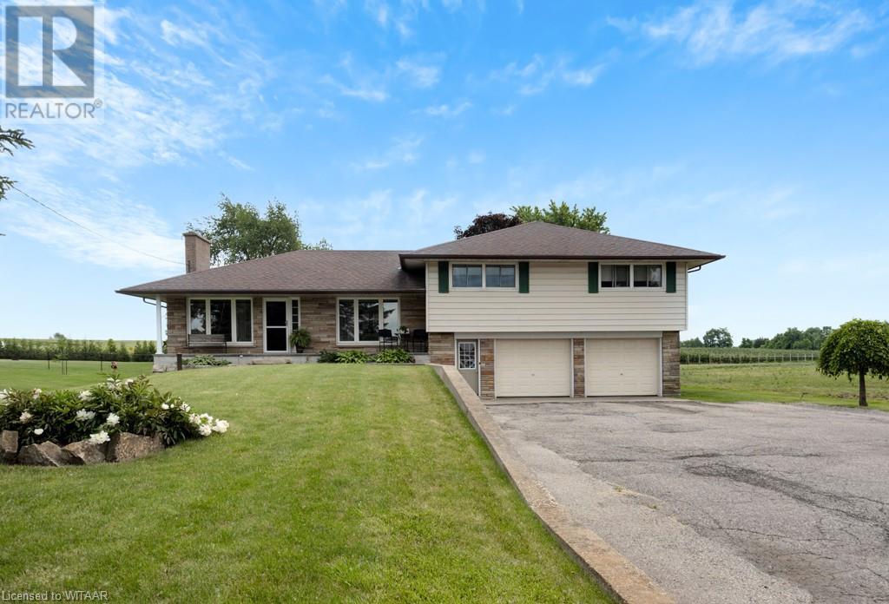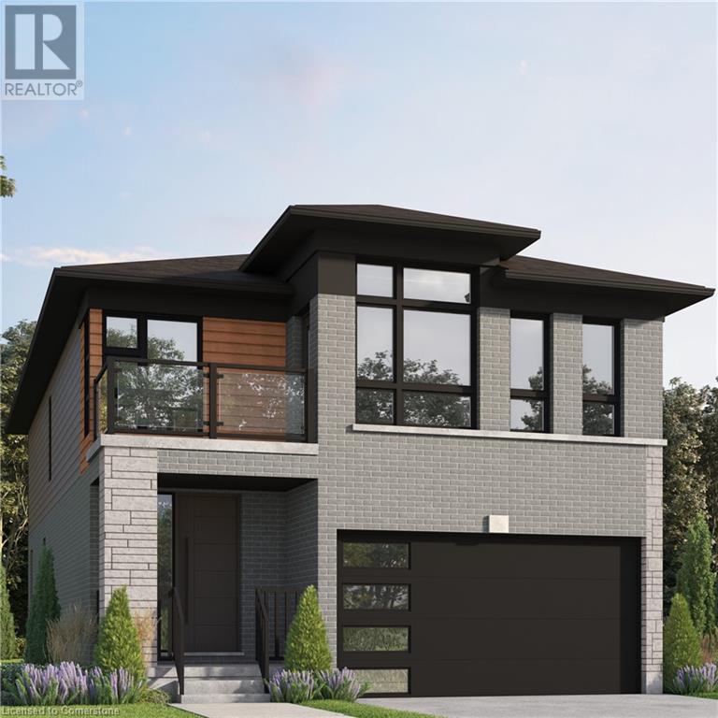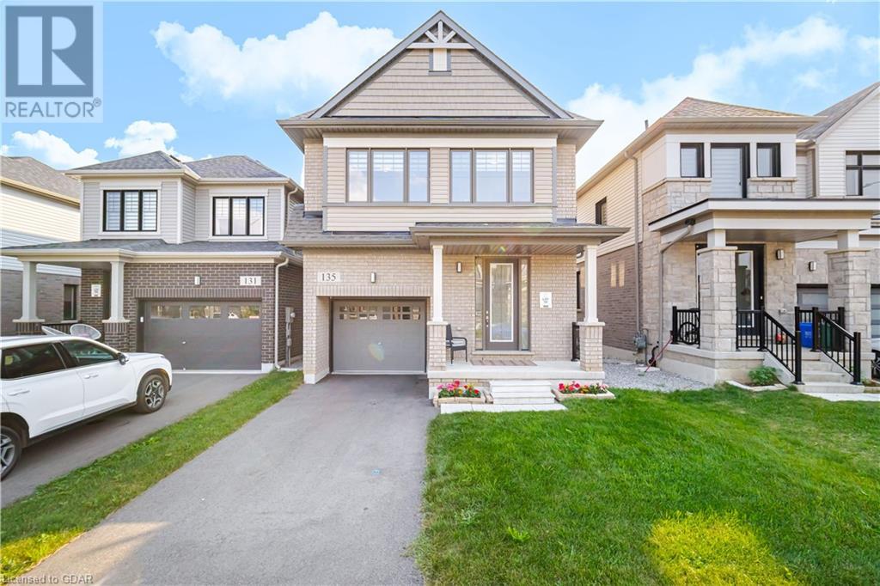17 King Street S
Ridgetown, Ontario
Step into this charming 4-bedroom, 1.5-bath home, perfectly situated in a quiet, family-friendly neighborhood. As you enter, you’ll be greeted by a spacious kitchen, ideal for meal prep and gatherings with loved ones. Adjacent to the kitchen, the cozy living area invites you to unwind by the warm gas fireplace—a perfect spot for relaxing evenings. Moving through the home, you’ll find three of the four bedrooms conveniently located on the main floor, offering both comfort and accessibility. The beautifully renovated main bath adds a touch of modern luxury, ensuring every detail is just right. As you continue your tour, you'll discover a bright and inviting sunroom, complete with a second gas fireplace. This space is perfect for enjoying the changing seasons in comfort and adds an extra layer of warmth and charm to the home. Stepping outside, the large backyard awaits, fully enclosed with a brand new fence. Shaded by mature trees, this space is perfect for outdoor activities and offers a serene escape from the hustle and bustle. The new deck, complete with a gazebo, sets the stage for entertaining guests or enjoying a peaceful morning coffee. Recent updates, including new vinyl plank flooring throughout and a new furnace, mean this home is truly move-in ready. (id:59646)
29 Wilson Crescent
Elora, Ontario
Charming Family Home in Elora with Backyard Oasis. Nestled in the picturesque town of Elora, 29 Wilson Crescent offers a perfect blend of comfort and convenience. Backing onto the scenic Cataract Trail and just steps away from Elora Public School, this 4-bedroom, 2-bathroom home is ideal for families seeking space and tranquility. With over 1,700 square feet of finished living space, this bright and spacious home features a recently renovated basement with a walkout entrance and upgraded soundproof insulation, perfect for extra privacy for potential in-law setup in the future. The upper floor boasts new flooring, bringing a modern feel to the open living areas. Step outside to a fully fenced, deep lot, providing ample yard space for kids and pets to play. The large deck is perfect for entertaining guests or enjoying a quiet evening under the stars. A 15' x 15' shed offers additional storage or workshop potential. Located just a short walk from downtown Elora, this home combines small-town charm with easy access to local shops, cafes, and restaurants. With new siding completed in 2020, this property is move-in ready and waiting for you to call it home. Don't miss the chance to own this exceptional property! (id:59646)
321 John Street
Mount Forest, Ontario
Welcome to 321 John Street in Mount Forest Ontario. As you enter this perfect family home, you'll be greeted by a beautifully renovated kitchen that flows seamlessly into an open concept dining room. This setup is perfect for family meals and entertaining guests, creating a warm and inviting atmosphere. Next, you'll find the cozy yet spacious living room, ideal for catching up with friends or enjoying quality family time. The main floor has even more to offer, including one bedroom, plenty of storage closets, and a kids toy room facing the backyard. The second floor continues to impress with two additional bedrooms, one bathroom, an office, and a primary bedroom with an ensuite. Outside, the property offers generous backyard space ideal for outdoor activities, gardening, or simple relaxing. Also has a deck perfect for enjoying relaxing evenings and entertaining guests. Mount Forest is a charming town that provides everything you could possibly need, including gas stations, grocery stores, schools, and a hospital. The town also boasts the Mount Forest Saugeen Trail, a serene walking trail perfect for outdoor enthusiasts looking to explore and enjoy nature in peace and quiet. Come visit 321 John Street and experience all that this wonderful family home in Mount Forest has to offer. From its beautifully renovated features to its spacious and inviting exterior, this home is ready to welcome you. (id:59646)
27 Dominique Street
Kitchener, Ontario
This is a New Construction Home to be built. The Walter Traditional by Activa boasts 2670 sf and is located in the sought-out Trussler West community, minutes from Hwy 401, parks, nature walks, shopping, schools, transit and more. This home features 4 Bedrooms, 2 1/2 baths and a double car garage. The Main floor begins with a large sunken foyer, a conveniently located main floor laundry in the mudroom by the garage entrance, and a powder room off of the main hallway. The main living area is an open concept floor plan with 9ft ceilings, large custom Kitchen, dinette, great room and dining room. Main floor is carpet free finished with quality Hardwoods in the great room, ceramic tiles in kitchen, dinette, foyer, laundry and all baths. Kitchen is a custom design with a large kitchen island and granite counters. Second floor features 4 spacious bedrooms, a family room and three full baths. Bedroom 2 and 4 include a Jack & Jill style Bath with a separate water closet (toilet and tub). Bedroom 3 includes a private Ensuite. Primary suite includes a Luxury Ensuite with a walk-in tile shower and glass enclosure and a free standing soaker tub. Also, in the primary suite you will find an over-sized walk-in closet. Enjoy the benefits and comfort of a NetZero Ready built home. Closing Spring 2024 Images of floor plans only, actual plans may vary. Sales Office at 62 Nathalie St Kitchener Open Sat/Sun 1-5pm and Mon-Wed 4-7pm (id:59646)
148 Foxborough Place
Thames Centre (Thorndale), Ontario
NEW BUILD READY TO PLEASE...WELCOME TO THE ROSEWOOD MODEL FEATURING APPROX 1620 SF ON MAIN FLOOR WITH EVERYTHING AT YOUR FINGERTIPS. FRONT BEDROOM THAT CAN DOUBLE AS YOUR HOME OFFICE, MAIN BATHROOM RIGHT OUTSIDE THAT BEDROOM AND AWAY FROM THE MAIN LIVING SPACE, OPEN CONCEPT KITCHEN, DINETTE AND GREAT ROOM WITH LOADS OF NATURAL SUNLIGHT FILTERING IN FROM THE SOUTH, A COVERED AREA FOR FUTURE GRILLING DECK, MAIN FLOOR LAUNDRY WITH ENTRANCE TO THE GARAGE, AND AN OWNER'S SUITE WITH WALK-IN CLOSET AND PRIVATE ENSUITE FEATURING DOUBLE SINK VANITY AND LUXURIOUS GLASS & TILE WALK-IN SHOWER. YOU'LL LOVE THE UPGRADED KITCHEN WITH TWO TONE CABINETS, QUARTZ TOPPERS, ISLAND, & PANTRY. THE GREAT ROOM FEATURES EXTRA HIGH CEILING AND A GORGEOUS FEATURE WALL WITH FIREPLACE. LOOKING AT FUTURE SPACE FOR MOM & DAD? THE LOWER LEVEL IS ALREADY PLUMBED, WIRED AND FRAMED FOR A 900 SF ONE BEDROOM/ONE BATH/KITCHEN ACCESSORY SPACE WITH EXTRA LARGE EGRESS WINDOWS AND SEPARATE WALK UP TO SIDE YARD. GREAT VALUE HERE WITH SO MANY OPTIONS (id:59646)
164197 Brownsville Road
Tillsonburg, Ontario
FEW AND FAR BETWEEN! Very few homes will provide you with this amount of space and country feel, at mere walking distance from town! At nearly a half acre, 164197 Brownsville Road offers opportunities to suit whatever your needs may be. This 3+1 Bed, 3 bath home is a large all-brick ranch with double wide private drive, oversized 2 car garage, and metal roof. Upstairs find an open concept kitchen, dining and living area with pantry, breakfast bar island with walkout rear elevated and covered deck that leads to hot tub, pool and landscaped bonfire area. Also on the main, enjoy three bedrooms and two full baths including a large primary with ensuite. A foyer that provides access to the lower walkout basement - which could easily be converted to a basement apartment or in-law suite - is currently set up with a finished rec room with wood-burning fireplace and bar area that provides for projection screen viewing. There is also a bedroom with 3pc bath. The lower level also sports a large laundry area as well as a sprawling, unfinished area that is ideal for storage or further finish and development. BUT WAIT! THERE'S MORE! Out back, along with the above ground pool, hot tub and bonfire area, enjoy charming views of neighbouring hills and pastures. A shop, with heat, bathroom plumbing and power is also decked out with bay doors and concrete floors. Also, a handy staircase leads to an upper loft area that provides for further development potential. This home is nicely situated just on the edge of Tillsonburg's town limits and is close to schools, shopping, soccer park and more. It is also under 15 minutes to get to the 401 without encountering a single traffic light. (id:59646)
47 Beaconsfield Avenue
London, Ontario
ATTN INVESTORS/MULTIPLE PROPERTIES ALERT/UNDER MARKET VALUE/WORTLEY VILLAGE DUPLEXES AND TRIPLEX! This is a Rare Opportunity to purchase a bundled deal of 3 properties all within a 2km radius of each other in Wortley Village. Not just for investors, this could be for multi gen families or buyers looking to offset their mortgage payments. Specs for this upper & lower duplex are as follows: Upper unit has 3 bedrooms, 1 bath, large front balcony, separate entrance, and needs minor renos. Lower unit has 1 bedroom, 1 bath, large living area, main floor laundry, and access to the unfinished basement. Additional info: attic has potential for future development and theres a separate double car garage. Fantastic location, surrounded by heritage homes, on a mature tree-lined street, and walking distance to Wortleys main strip for a vibrant lifestyle. **Buyer to assume tenants** Don't forget to check out: 22 Bruce St, London (MLS: X9306027) and 18 Stanley Street, London (MLS: X9306030). **** EXTRAS **** 2 support posts can be removed from front porch (id:59646)
515 - 1235 Richmond Street
London, Ontario
Welcome to The Luxe, London's premier destination for Western students looking for a newer building within walking distance to Western. Onsite Starbucks, billiards lounge, games room, workout centre, yoga studio, roof top patio, a study hall and a full time onsite staff. This unit accommodates 2 people and features a gourmet kitchen with granite, expansive floor to ceiling windows, it comes fully furnished and in suite controlled heating. A+ tenants on lease until August 2025. Heat, water, central air all included in condo fee. The parking spot can be separately leased for additional income. Monthly income of $2235 per month including parking rental income of $95 (id:59646)
5207 88 Line
Wallaceville, Ontario
Welcome to 5207 Line 88 in Wallaceville. This two bedroom home boasts over 3000 sq ft of above grade living space and a large shop with an upstairs rec room. The main floor has ample space with three separate living areas, kitchen, full bathroom and den (currently used for a bedroom). The second level of the home has an additional living space, two bedrooms, a kitchen and bathroom - ideal for multi-family living. For anyone looking to run their business from home the property does have an hamlet commercial zoning. It is location in a small hamlet yet is 10 minutes away from Listowel which has grocery stores, schools and hospital. The opportunities are endless at 5207 Line 88 in Wallaceville, Contact your agent today to book a viewing (id:59646)
19 Stumpf Street Unit# 4
Elora, Ontario
Welcome to the spectacular Elora Heights condos located a short walk from charming Downtown Elora which boasts many restaurants, cafés, the Elora Mill and the majestic Grand River. Commuters will love the short country drive to Guelph, KW or 401. Enter this unit to find an open concept plan flooded in natural light. Spacious kitchen has plenty of cupboard and counterspace that will spoil the aspiring chef. Generous dining area overlooks living room with walk out to expansive balcony with panoramic views over the Irvine River gorge below. Imagine epic evening sunsets on your balcony as you hear the river below! Primary bedroom boasts a luxury ensuite bath as well as a walk in closet featuring custom built-ins. Main floor den or office will cater well to those working from home. Now…here is the big bonus! A lower level spacious rec room awaits, perfect for hosting guests or accommodating family and friends. With a bathroom, games room/bedroom, and soaring ceilings, this level expands the living space to over 2500 sq. ft., offering versatility and comfort for all. A truly spectacular condo. Upgrades include engineered hardwood floors, high end lighting, window coverings, custom built ins, stainless appliances, quartz counters and more! Additional condo features include an exercise room, party room, visitor parking and car wash area. Call now for more details. (id:59646)
5 Pine Road
Puslinch, Ontario
**Charming and Immaculate 2-Bedroom, 2-Bathroom Home in Millcreek Country Club - An Idyllic 55+ Community** Discover the perfect blend of comfort and elegance in this beautifully maintained modular home, located in the highly desirable Millcreek Country Club. This peaceful, adult-only community offers a quiet, friendly atmosphere just minutes from the 401 and conveniently close to Guelph, Cambridge, and Kitchener. Step inside to find a home that radiates pride of ownership, with tasteful décor, upgraded flooring, and modern fixtures throughout. Whether you’re looking to downsize or simply enjoy a more relaxed lifestyle, this move-in-ready gem makes the decision easy. Outside, the community’s quiet streets and caring neighbors create an inviting environment, perfect for building lasting friendships. With the Aberfoyle market, antique market, and other amenities just moments away, you’ll have everything you need close by. Monthly land lease fees of $730 include property taxes and water, making it easy to embrace the lifestyle you’ve been dreaming of. (id:59646)
118 Wilson Avenue
Delhi, Ontario
Welcome to your dream home! This beautifully updated family residence offers a perfect blend of modern convenience and rural tranquility. Nestled on a spacious lot, this property provides the ideal setting for a comfortable and serene lifestyle. The main floor boasts an open layout, seamlessly connecting the living spaces for effortless entertaining and everyday living. A large kitchen with ample counter tops is the heart of the home, featuring stainless steel appliances and plenty of storage. Adjacent to the kitchen, the dining area is perfect for family meals and special occasions. Cozy up to the gas fireplace in the living room perfect for evenings and relaxation. This home offers three comfortable bedrooms including an oversized primary bedroom with abundant closet space. The fully finished basement includes a rec room with gas fireplace, 3 piece bathroom and a unique feature - a hair salon, ideal for anyone looking to operate a home-based business. Enjoy the large private backyard complete with a patio area, gazebo, shed (roof 2024), garden and an underground manual irrigation system. A bonus feature is the large private driveway and 2 car attached garage. Roof was replaced in 2018. All measurements approx taken by IGuide. (id:59646)
144 Watermill Street
Kitchener, Ontario
Looking for a stunning, modern townhouse with all the bells and whistles? Look no further! This gorgeous2018 Mattamy-built Daylily model townhome is now available for lease. With a single car garage and a deep driveway, this 2-story home boasts an open concept layout with plenty of natural light flooding through the windows. The spacious 1444 sq ft living space offers 3 bedrooms and 2.5 bathrooms, providing ample space for you and your family to spread out and relax. This tastefully decorated townhouse features sleek and modern finishes throughout, including a beautiful kitchen with granite countertops and stainless steel appliances. You'll love the stunning laminate and ceramic flooring that spans the main floor, adding an extra touch of elegance to this already stunning space. Upstairs, you'll find a spacious master bedroom complete with a walk-in closet and an ensuite bathroom, as well as two other generously sized bedrooms and a main bath. Looking for extra space? The unfinished lookout basement is the perfect blank canvas for you to transform into your dream space. Enjoy your morning coffee on the small wooden deck just off the kitchen sliding door, overlooking the backyard. Located in the highly desirable Doon South neighborhood, you'll enjoy quick and easy access to the 401, schools, shopping, and trails. Tenants will be responsible for purchasing tenant personal liability insurance, and all utilities will be paid by tenants. Don't miss out on the opportunity to call this stunning town home your home. (id:59646)
69 Glen Park Crescent
Kitchener, Ontario
Legal BUNGALOW duplex nestled in the highly desirable Forest Heights neighbourhood! 3 bedroom Main floor unit and a 2 bedroom lower unit with a full walkout & TWO PRIVATE DRIVEWAYS!!! This is a must have for any portfolio! Both units are very bright & spacious with ensuite laundry and private separate entrances. Each unit has parking for a minimum of 2 cars. Located conveniently to shopping, highway access & schools… this is the perfect home to start your rental portfolio (id:59646)
168 Benninger Drive
Kitchener, Ontario
The MILES Contemporary Model - starting at 2,439sqft, with double car garage. This 4 bed, 3.5 bath Net Zero Ready home features taller ceilings in the basement, insulation underneath the basement slab, high efficiency dual fuel furnace, air source heat pump and ERV system and a more energy efficient home! Plus, a carpet free main floor, quartz countertops in the kitchen, 45-inch upper cabinets in the kitchen, plus so much more! Activa single detached homes comes standard with 9ft ceilings on the main floor, principal bedroom luxury ensuite with glass shower door, 3 piece rough-in for future bath in basement, larger basement windows (55x30), brick to the main floor, siding to bedroom level, triple pane windows and so much more. For more information, come visit our Sales Centre which is located 62 Nathalie Street, Waterloo and Sales Centre hours are Mon-Wed 4-7pm and Sat-Sun 1-5pm. (id:59646)
37 Elmwood Avenue
Cambridge, Ontario
Charming two storey three bed two bathroom home in Galt. Nearly 1400 square feet finished above ground. Partially finished basement perfect for a shop or man cave. Open concept kitchen, fresh flooring, very clean. Gorgeous treed lot with plenty of space. Main bath is 5 piece! Quiet neighbourhood, close to schools, transportation and groceries. No sidewalk to shovel along side-street. (id:59646)
91 Red Clover Crescent
Kitchener, Ontario
IMMEDIATE CLOSE IS AVAILABLE - VACANT - Shows well with Over $25,000 spend in the past few weeks to update this Decora build Muskoka built in 2006 with Over $40,000 worth of upgrades to original plan (worth tons more in todays market)-3ft extension on all 3 levels on a premium lot, vaulted master, palladium window, larger basement windows, quieter crescent location! Home has been professionally painted, Open concept main floor with island breakfast bar, vaulted upper family room with windows across the front plus a large unfinished basement! Larger master (extra 3') bedrm w/vaulted ceiling, palladium window, walk in closet and cheater ensuite; 2nd bedrm (extra 2' ft); larger livrm (extra 3' ft) with walkout to party size deck that overlooks the pool sized fenced yard; no sidewalks-double wide paved drive with 3-4 car parking, no rear neighbours! Easy access to expressway or 401! Roof replaced in 2018, Gas furnace in 2017! PREMIUM 30.05 ft x 142.48 ft x 30.05 ft x 142.60 ft LOT backing onto Bleams so no rear neighbors! Flexible Close date avail. (id:59646)
6523 Wellington 7 Road Unit# 202
Elora, Ontario
Be the first one to move into this brand new 1 bedroom plus den suite in the Luxury Elora Mill Residences. Live in this one of a kind building with impressive amenities and a service level known by those that frequent the Elora Mill Hotel, Spa and Restaurant. Amenities include a furnished outdoor common Terrace with spectacular views of the river, a gym & yoga studio, pool, an elegant lounge, private dining/party room, coffee bar and concierge. This luxury condo suite is 1000 sqft with a large 141 sqft balcony with tranquil views of the surrounding greenery. Inside you find a spacious primary bedroom with walk in closet and ensuite bathroom with heated floors and a large den which is its own separate room with door, giving a functional room with privacy and a 2nd full bathroom. The designer kitchen includes custom cabinetry, beautiful built in appliances and a large island with seating for 4. The main area included an open concept living room and dining room with views of the surrounding greenery. 1 underground parking and 1 locker is included! EV charger is available in the parking spot. Don't miss this chance to live in this extraordinary building just steps from the riverfront trails and all the charming restaurants, cafes and shops Elora has to offer. (id:59646)
135 Fairey Crescent
Hamilton, Ontario
Bright, Clean & Spacious 4-bedroom home located in the desirable Mount Hope area of Hamilton. This meticulously designed property offers a perfect blend of luxury, comfort, and convenience. With four generously sized bedrooms, this home provides ample space for families of all sizes. Enjoy cooking in a state-of-the-art kitchen equipped with high-end stainless steel appliances, sleek cabinetry, and a large island perfect for entertaining. The open-concept living and dining areas feature large windows that flood the space with natural light, complemented by stylish finishes and fixtures. Retreat to a serene master bedroom with a walk-in closet and a spa-like ensuite bathroom, complete with a soaking tub and separate shower. This home also includes a convenient laundry room on the second floor , and a spacious garage with access to garage. The property boasts an open backyard, perfect for outdoor gatherings and relaxation. Situated in Mount Hope, you'll enjoy easy access to schools, parks, shopping, and major highways, making it an ideal location for families and commuters alike. Don't miss your chance to make it yours! (id:59646)
481 Lausanne Crescent
Waterloo, Ontario
Townhouse located in the desirable Clair Hills area, close schools, the university, and Laurelwood Conservation. The bright kitchen and dinette feature a walkout to a large deck with a scenic view of the surrounding greenery. The primary bedroom includes an ensuite and walk-in closet, while the open-concept living and dining room offer a spacious and inviting atmosphere. This exceptional home is beautifully finished from top to bottom, featuring a stunning rec room/family room with a gas fireplace. The living room boasts a vaulted ceiling and hardwood floors, and the primary bedroom comes with a 4-piece ensuite bath and walk-in closet. Convenient main floor laundry is located off the garage for added ease. Book your viewing today! (id:59646)
20 Brant Road
Paris, Ontario
Welcome to 20 Brant Rd and let the sun shine in! This gorgeous 5BR, 5 bath home boasts Large new windows through out the house which lets in tons of natural light. This Spacious home has a newly updated kitchen with a 5 foot wide fridge, granite countertop, slow close drawers and vaulted ceiling. With over 3600 sf of living area, including a finished basement with open concept rec room, large 5th bedroom and walk out basement to the huge 3 sided deck. From this deck you have a sunken-in Hydro pool swim spa and hot tub that you can enjoy the beautiful country vistas of this almost 3/4 of an acre of land. There is also plenty of parking, Large storage container and 2 car garage with a work shop attached. This home has not missed a detail, with way to many upgrades to list. It is a property that needs to be seen to really apprecieate it, so book your showing today. (id:59646)
1270 Maple Crossing Boulevard Unit# 603
Burlington, Ontario
Two bedroom condo for sale at The Palace in the Burlington core. This condo offers an open, bright layout and lots of space. Both bedrooms have access to the sunroom which would make a great computer niche. Well thought out updates including ceramic flooring, quality laminate, paint, baseboards and closet doors. The Palace has one of the most impressive lists of on site amenities including cardio and weight room, squash, tennis and racquetball court, bike storage, outdoor pool, ping pong, saunas and suntanning bed! Controlled entry and onsite concierge as well as plenty of visitor parking. Enjoy a true walkable neighbourhood! Just minutes to downtown Burlington with easy access to fine restaurants, boutiques and Burlington's waterfront trail. Public library and Performing Art Centre nearby. Wonderful area trails to support an active lifestyle. Convenient proximity to major highways, GO Station, and Mapleview Mall. Pet-free building. (id:59646)
184 St. George Street
West Perth (65 - Town Of Mitchell), Ontario
This fourplex features three 1-bedroom units and one 2-bedroom unit, all with in-suite laundry, fridge, stove, and dishwasher for added tenant appeal. Separate gas and hydro meters ensure efficiency, with the landlord only responsible for water and common area hydro. The property includes four owned hot water tanks and ample parking space for residents. Recent capital improvements include a new roof (2019), updated siding (2020), and mostly new windows (2021), all contributing to reduced maintenance costs and increased energy efficiency. The eavestroughs were resealed in 2022. Current rents are as follows: Unit 1 is vacant (previously rented for $1500 + gas/hydro, Unit 2 rents for $1,800 plus gas/hydro, Unit 3 for $1,250 plus gas/hydro, and Unit 4 for $1,244.45 plus gas/hydro. With strong rental income and recent improvements, this 4-plex is ready to provide a consistent and lucrative return on your investment. (id:59646)
245 Downie Street Unit# 321
Stratford, Ontario
Welcome to the Historic Bradshaw Lofts, a totally re-imagined and renovated living space in Downtown Stratford! This well designed 1 bedroom, 1 bathroom condo with an open concept living/dining/kitchen has high ceilings and wonderful ambiance throughout with the use of natural materials and bright windows. The step saver kitchen features an island, ample storage and counterspace and built in appliances. For added convenience there is even an in-suite washer/dryer for laundry. The fabulous Downtown location is just steps from restaurants/bars, World class Theatre, the train station, the University, YMCA , the Chef school, and plenty of shopping! You can continue with the existing successful air BnB operation or you may choose to have a long term tenant or possibly even enjoy living here yourself- the choice is yours! Call today for more details (id:59646)



