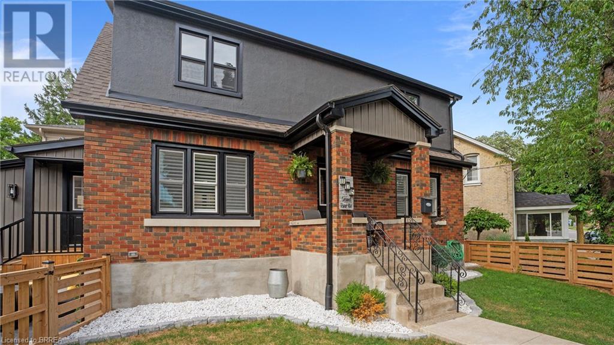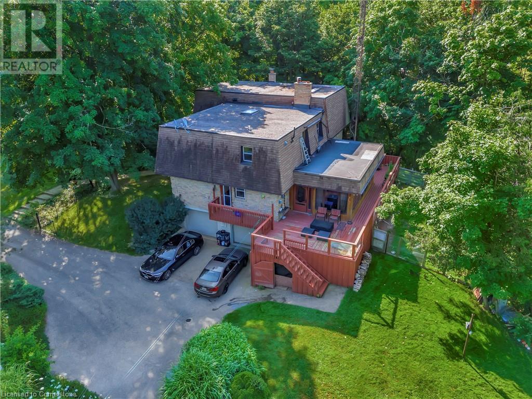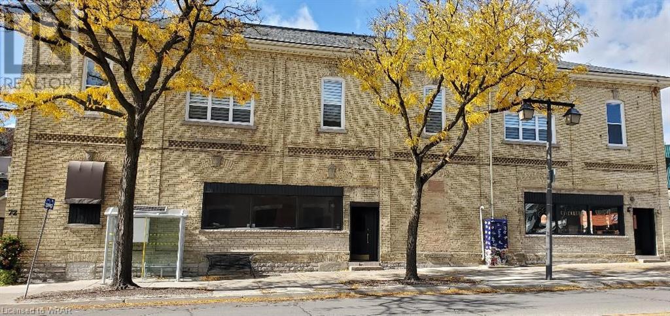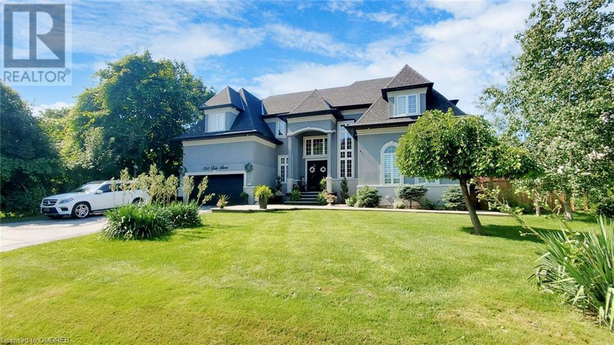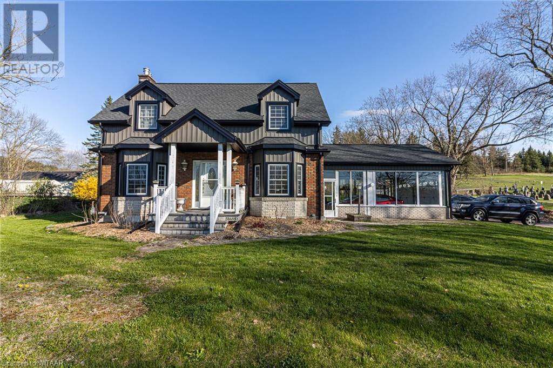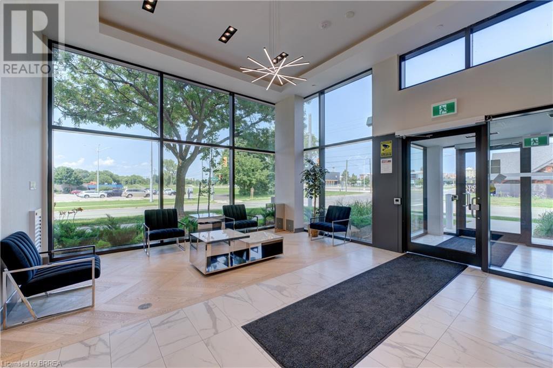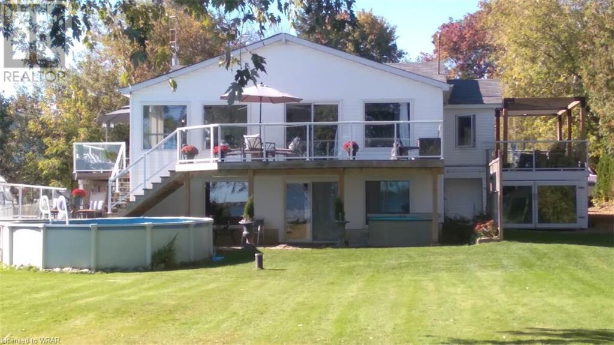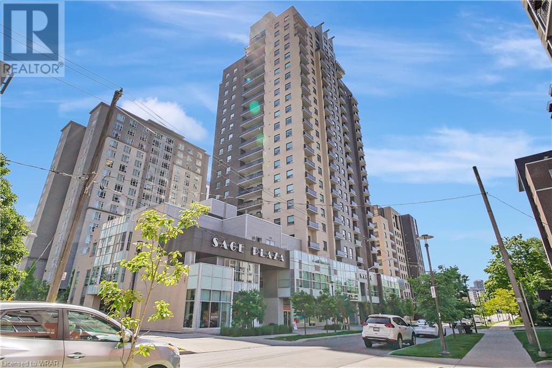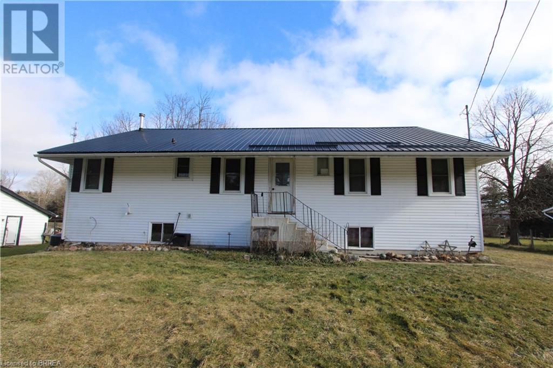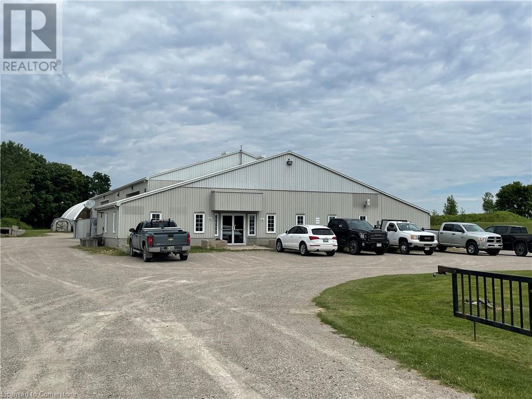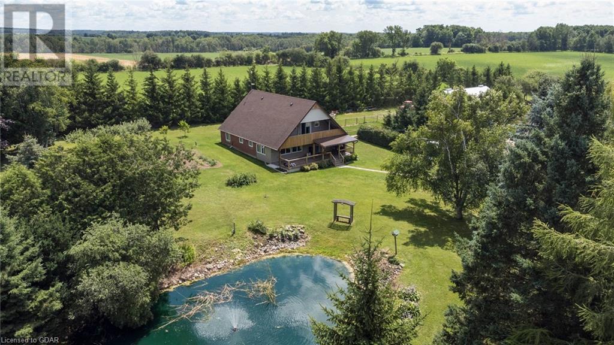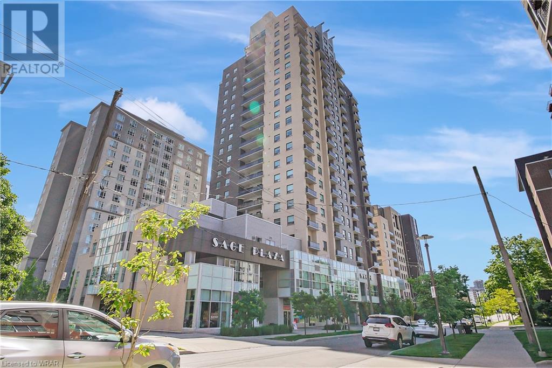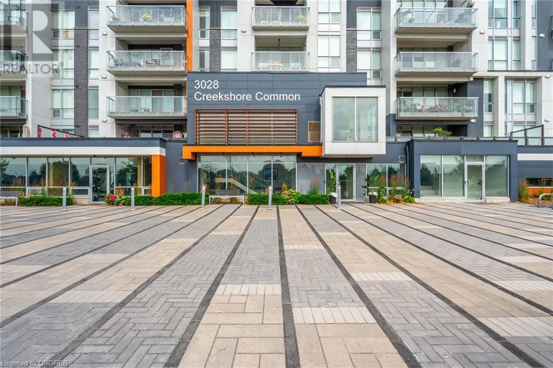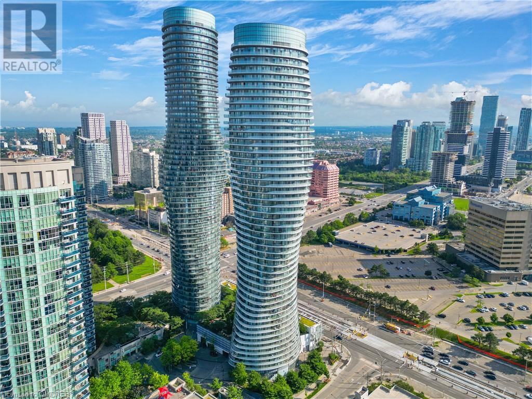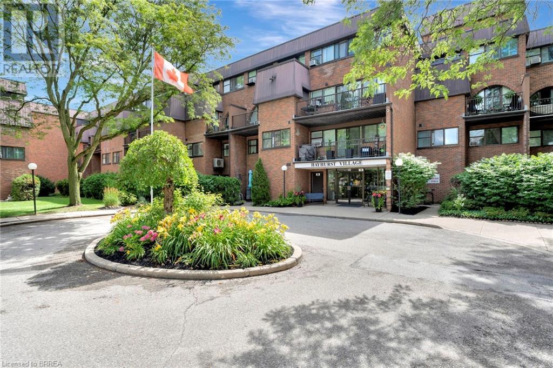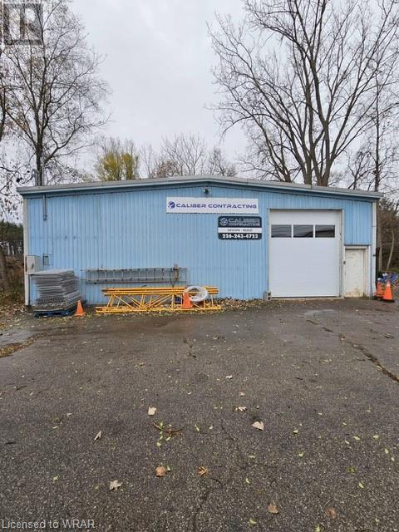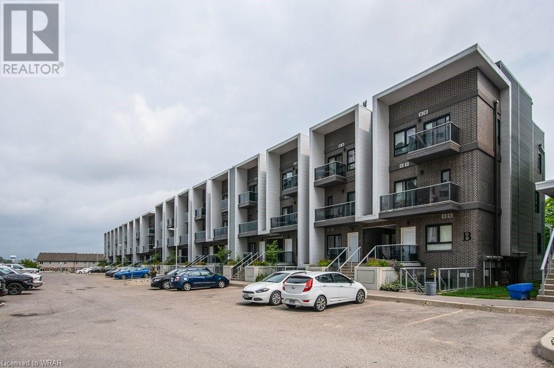175 Grand River Avenue
Brantford, Ontario
Location! Location! Location! Welcome to 175 Grand River Avenue in the sought after neighbourhood of Holmedale. This home issteps away from the beautiful groomed trails along the Grand River! Miles of Hiking, Walking, Fishing, and Bird Watching. This 1.5 storey brick and stucco family home boosts lots of character and modern finishes. Featuring over 2000 square feet of living space. This home has 3 bedrooms on the upper level, 1.5 bathrooms and a fully finished basement with large recreation room and seating area. The main level of the home features a eat-in family size kitchen with double stainless steel sinks, Stainless Steel Appliances, formal dining room with rear Sunroom. Huge living room with hardwood floors. This home is a must see. Perfect for a first time home buyer or those with a growing family. This will not last long! Book Your Showing Today! (id:59646)
40 Heath Street Unit# 13
Brantford, Ontario
Executive bungalow freehold condo unit w/ walkout bsmt backing onto conservation greenspace. Welcome to this 2+1 bed, 2.5 bath immaculately maintained, thoughtfully laid out home w/ extensive high quality finishes. Built in 2018 and looking like the day it was built you will have peace of mind here w/ low fees for snow removal & driveway/road maintenance. Outside you will find a professionally landscaped yard, interlocking brick drive, dbl car garage and stunning curb appeal. An inviting foyer greets you w/ large coat closet and bedroom/office area right off the entrance. A spacious kitchen w/ expansive custom cabinetry, granite countertops, dbl sink, soft close drawers, Culligan water drinking system, high end ss appliances and a great open concept space for dining/living area w/ coffered ceilings, built in speakers & Napoleon f/p. The rear of the home overlooks no rear neighbours and this beautiful greenspace that will never be developed. A spacious rear deck is off the sliding doors w/ trex decking to complement the quality finishings. The primary suite is spacious w/ huge windows again looking at the greenspace, walk-in closet + secondary closet, 5pc ensuite bath w/ beautiful all glass stand up shower & custom tile work. Main Flr laundry right off the garage. Downstairs is fully finished w/ walkout, gas Napoleon f/p and secondary bedroom suite w/ their own ensuite privileges. Additional storage space is ample in the mechanical room, Venmar HRV unit, 200 amp service, high eff Tempstar furnace, culligan water softener, rainbird irrigation & additional cold cellar. Extensive list of all finishes & flr plan available upon request. You won't find a more well kept unit that was built/developed w/ quality in mind anywhere else. Come see and check for yourself! (id:59646)
379 Hidden Creek Drive
Kitchener, Ontario
379 Hidden Creek Drive, Kitchener... Step into luxury with this inviting 3-bedroom, 2.5-bathroom move in-residence, designed to captivate families seeking comfort and style. Recently upgraded with fresh paint and modern flooring, this home exudes elegance at every turn. Enjoy the convenience of a 1.5-car garage and a freshly sealed double driveway, providing ample parking space. Entertain guests effortlessly with sliders leading from the dining room to a spacious deck adorned with a charming gazebo, perfect for cozy gatherings or summer barbecues. The expansive fenced rear yard offers privacy and room for outdoor activities, ideal for children and pets to play freely. Upstairs,enjoy the large master bedroom, featuring double doors and a walk-in closet for added convenience with extra 2 bedrooms and full bathroom. Discover the endless possibilities of the finished basement boasting 8-foot ceilings, a full bathroom, complete with a cold room. Located near scenic trails and essential amenities, this home offers the perfect blend of convenience and tranquility. Additionally, benefit from the new appliances( less than 1 year old), including a washer and dryer, as well as recently installed light fixtures that illuminate the space with warmth and sophistication. (id:59646)
28 Lake Road
Selkirk, Ontario
Welcome to your Lake Erie retreat at 28 Lake Road, Selkirk, Ontario—a haven where tranquility meets modern comfort. Nestled on a private lakefront lot at desirable Featherstone Point, this 2-bed, 1-bath gem boasts 876 sq ft. of year round living space. Step into an open-concept layout, bathed in natural light from large windows that frame the unobstructed lake view. Indulge in the serenity of the outdoors on your maintenance-free composite deck—a perfect vantage point to soak in the breathtaking scenery. Descend tiered levels to the water via stairs, finding solace in the newly landscaped surroundings. Revel in the added privacy of a fenced yard, ensuring your piece of paradise remains exclusively yours. Marvel at the thoughtful upgrades: new trusses and roof, doors, windows, and a contemporary heat/cooling system guaranteeing year-round comfort. Efficiency meets elegance with new appliances, a sleek new toilet/plumbing, and an updated 200 amp electrical panel. But the allure extends beyond the walls. This residence comes with a host of lifestyle enhancements. Picture yourself unwinding on the new flagstone patio or accessing the lake from your own break wall. Embrace the convenience of a new, economical heat pump heating/cooling system—an eco-friendly touch to complement the lush surroundings. For the modern professional, seize the opportunity to work from home with reliable internet service, all while immersing yourself in an inspiring lake view. 28 Lake Road is not just a property; it's a lifestyle upgrade—a retreat where the timeless beauty of nature meets the convenience of modern living. This serene property is where your slice of paradise awaits. Act now and make 28 Lake Road your home. (id:59646)
3902 Twenty-First Street
Vineland, Ontario
Fall in love with this like new (still under warranty), 43-foot Park model by Hampton. Simple living at Its finest! Situated on a private premium location surrounded by beautiful views of nature, birds & tranquility. Located in beautiful Jordan Valley, walking distance to downtown Jordan, Wineries, restaurants, shopping & much more. Community offers a pool to relax by, a playground & many walking trails. This large home consists of a 1 bedroom with a Spacious kitchen with breakfast bar & a table to seat 4. Lovely stainless stele appliances, plenty storage cabinets & counters. A Cozy modern Living-Room with electric fireplace to cozy up to with a pull out couch & love seat. 3Pc Bath bathroom with storage & a primary Bedroom with king size bed & walkout to patio. Spacious loft for additional living space to sleep up to 3 people & storage. Exterior features a private huge concrete pad for entertaining your family & guests. Awnings for plenty shade, gorgeous landscape, beautiful flowers, trees & nature all around. Don't miss out on this opportunity to enjoy a seasonal modern, peaceful lifestyle. All new owners will need to be approved by Park. A land lease fee Is applicable (approximately 1,000 per month). This year Land-lease fees are included and paid for remainder of the season by the Seller. Seasonal living is from May 1st to October 31. (id:59646)
7 Squire Court
Waterloo, Ontario
Rare opportunity to acquire an expansive and unique double wide 5-acre lot nestled in a tranquil cul-de-sac in one of Waterloo’s most desirable enclaves. This one-of-a-kind property is the only one of its size available in the city. Featuring an in-ground pool, tennis court, and acres of private woods to explore. The outdoor pool area includes a pool house equipped with a kitchen and bathroom. Parking for up to 10 cars, making it ideal for hosting pool parties and gatherings. The home itself is spacious and offers panoramic views of the stunning natural landscape. It boasts 5 bedrooms, 4 bathrooms, and multiple spaces for entertaining and relaxation. Situated just steps from the Walter Bean Grand River Trail (9.8km of paved trails along the Grand River) and Grey Silo Golf Course. This location is unmatched! Don’t miss out on this exceptional opportunity to own a substantial and secluded property in Waterloo, where you can create your ultimate dream retreat. (id:59646)
159 Ontario Street
Stratford, Ontario
Be the proud owner of one of the most iconic Commercial buildings in Downtown Stratford with a very attractive cap rate! One of the most desirable high profile commercial / residential building in the heart of Downtown Stratford! This attractive yellow brick building located on the highly visible corners of Ontario and Waterloo St S, features a walk up basement and parking for 3 vehicles on the concrete parking space behind the building. The upper level has been stunningly renovated with 2 furnished luxury style apartments with a controlled entrance at 72 Waterloo St S, a successful air BnB with ongoing reservations for the 2024 Festival Season. The new owner could continue with the current seasonal air BnB use, or may decide to live in one unit and rent out the other unit for short or long term use or rent out both apartments for long term rentals. The main floor and basement space are home to a popular and award winning Restaurant/Cocktail bar. (id:59646)
362 Lake Street
Grimsby, Ontario
Step into luxury living at 362 Lake St! This magnificent custom-built 6-bed, 5-bath home spans over 5700sq ft of living space, blending modern elegance & comfort. Upon entering, you are greeted by an open concept & captivating main floor, featuring a seamless flow from the foyer to the breathtaking great room with a floor-to-ceiling fireplace, beautiful dining area, a second formal dining room all paired with a cohesive & inviting chef inspired kitchen, boasting granite countertops, & high-end appliances. The main floor also includes a spacious guest bedroom with tranquil backyard views, adjacent to a luxurious 5-piece bath. Leading to the expansive upper floor is a magnificent open staircase. The primary bedroom is a retreat centered around a custom-built fireplace, a modern & functional his and her walk-in closets, and a 5-piece ensuite bath. Adjacent to the primary bedroom is another bedroom-turned stylish office space, followed by two generously sized bedrooms, one with its own ensuite and walk-in closet. A convenient upper-level laundry room and another luxurious 4-piece bathroom tops this level. The lower level offers even more living space, featuring a living room / theatre room, a 4-piece bathroom, an exercise room, and a bedroom. There is a complete full kitchen and laundry room and a separate side entrance, providing a complete in-law suite. Outside, the property sits on a spacious 80 by 160 lot, providing serene outdoor living enjoyment and entertaining whether that be on the beautiful upper deck, underneath the custom-built pergola, tooling away in the workshop or relaxing in the mini-house, coupled with a separate exterior two piece bathroom for those outdoor gatherings. This is more than just a home; it is a luxurious retreat within the heart of the Niagara region offering its wineries, beaches, trails & tranquil living yet steps away from all amenities. Do not miss your opportunity to make this your dream home! (id:59646)
744 Nelson Street W Unit# 18
Port Dover, Ontario
Carefree lifestyle a stones throw to the lake! Located at the end of a quiet cul-de-sac backing onto wooded area. Incredible fully upgraded 3 bedroom, 2.5 bath END UNIT townhome featuring impressive main floor primary suite. Soaring ceilings greet you upon entering the stunning open concept main floor. The generous living room features a gas fireplace and tons of natural light from many oversized windows. An expansive open dining area can accommodate a table of practically any size. The dream kitchen is absolutely breathtaking with massive island, tasteful timeless cabinetry, quartz counters and SS appliances. Massive glass doors overlook your incredible backyard oasis complete with the perfect sized deck and poured concrete patio, the ideal place to relax in comfort for your morning coffee or evening glass of wine. The primary bedroom tucked away at the rear of the home's main floor for privacy features a large walk-in closet and beautiful 3 pce ensuite with glass walk-in shower. Grand oak staircases with custom carpet runners lead you up or down. Upstairs features 2 huge additional bedrooms and a 3pce bath. You may even catch glimpses of the lake from the front bedroom window! The large wide open basement with tall ceilings, multiple large windows and bathroom rough-in is a blank canvas for your ideas. Luxury plank flooring throughout, stunning light fixtures, custom window coverings, main floor laundry and powder room, attached garage + too many upgrades to list complete this fine home. True one level living can be yours here if you desire. Situated in idyllic Port Dover known for it's stunning beach, quaint downtown, outdoor recreation and easy access to city amenities in nearby communities. The ultimate beach town lifestyle can be yours. Book your private tour today! (id:59646)
1084 Queen Street W Unit# 48b
Mississauga, Ontario
Welcome to prestigious Lorne Park! Exceptionally well-maintained 3 bedroom, 5 bathroom executive townhome nestled in a private enclave! Located in a sought-after area, this townhome is close to beautiful parks, Lorne Park Secondary School, St. Luke Catholic Elementary School, waterfront trails, and the lake. Port Credit’s vibrant dining and shopping scenes are also nearby. The inviting main level, designed for entertaining, boasts chevron patterned hardwood flooring, living room with an elegant fireplace, dining room, powder room, and a contemporary kitchen equipped with quartz countertops, breakfast bar, and stainless steel appliances. The second level features hardwood flooring, an oversized primary bedroom with a walk-in closet and a four-piece ensuite, a sun-filled second bedroom, and a four-piece main bathroom. The top floor offers a versatile living space, perfect as a loft or an additional bedroom, complete with brand new broadloom, a walk-in closet and four-piece ensuite. The professionally finished basement is ideal for family movie nights, offering brand new broadloom, a recreation room with cozy gas fireplace, powder room, large laundry room, and plenty of storage space. Additional details include a neutral colour scheme, central vacuum, inside entry from the garage, and a tranquil back yard for entertaining. This location is perfect for commuters, with easy access to highways and GO Train Stations. Your dream home awaits in the heart of Lorne Park! (id:59646)
1395 Silversmith Drive
Oakville, Ontario
Own Your Castle in Glen Abbey. Stunning nearly 6,000 sq ft of living space on a desirable pie lot in a quiet crescent with a 60-foot width in the back. The entire house was updated from top to bottom in 2020. A soaring cathedral ceiling in the living room sets the tone for the grand interior. Upgraded main door, smooth ceilings with upgraded light fixtures, and pot lights. Hardwood floors throughout the house. Stylish contemporary staircase with custom-made wrought iron railing.The gourmet kitchen features stainless steel appliances and a gas stove. Upgraded cabinets with soft-close drawers, quartz countertops, and a quartz backsplash. Central island. Bright breakfast area leading to the backyard garden. Main floor office. Spacious family room with an upgraded wall-mount electric fireplace. Four fully renovated bedrooms and three totally remodeled bathrooms. Grand sunken master bedroom with large his & hers closets. Master ensuite includes a freestanding soaking tub, glass shower, and double sinks. Spacious second ensuite with glass shower. Finished basement with walk-up entrance to the garage. Basement fitted with laminated flooring. Enormous open recreation area comes with a sauna and pool table. Fifth 2-piece washroom in the basement. Newer two-tone garage door. Cedar hedge backyard offers great privacy. The lot adjoins the rolling meadows of Heritage Way Park. With almost 4,000 sq ft of above-grade living space, it boasts one of the largest models on the street. (id:59646)
7 Cavendish Court
Simcoe, Ontario
Welcome home to this exceptionally maintained, brick and stone bungalow, offering over 2500 sq. of living space. This OXFORD MODEL home invites you into the large foyer with open concept, main floor living with hardwood flooring and ceramic, as well as a stone enclosed gas fireplace. Enjoy the upgraded, eat-in kitchen with large island, stainless steel appliances and plenty of cabinetry and counter space. Walk out from the dining room to a wood deck and oversized backyard, perfect for relaxing and hosting your family and friends. Main level offers a full, 4 piece washroom, 3 spacious bedrooms with double closets and ensuite bathroom in the master bedroom. The second bedrooms has a large, walk in closet. Convenient main floor laundry and mudroom leads to the double car garage. The lower level features in-law suite possibilities with two large, additional bedrooms and a 3 piece washroom, a large recreational room and plenty of storage space. Call today to book your private showing. (id:59646)
113 Munro Circle
Brantford, Ontario
Welcome to 113 Munro Circle, the impressive Waverly model located in the highly sought after West Brant community! This impressive brick & stucco home has been customized with high end finishes and attention to detail throughout, offering 4 beds, 4 baths, a fully finished basement and backyard retreat you’ll enjoy this summer. The exposed aggregate concrete offers curb appeal as it flows into the walk-way & steps as you make your way to the upgraded front door w/sidelights & transom window. The alluring 2-storey foyer offers a bright & airy feeling upon entry of the home. LED pot lights, wainscotting & upgraded light fixtures are what prospective buyers want. The immense open concept floor plan offers a gorgeous dining room, living room w/custom built entertainment unit with natural gas fireplace and custom kitchen by Trillium kitchens. The kitchen is spectacular! The high gloss cabinetry is modern and chic w/quartz countertops & backsplash. Custom glass uppers add a modern flare, with ample cabinet & counter space that provide a functional aspect to this chef's kitchen. Features include a large pantry, under cabinet lighting and SS appliances including a gas stove. Off the kitchen are garden doors that lead you to your composite deck with glass railings & sitting area beneath the gazebo. Fully fenced and landscaped, this backyard oasis offers stamped concrete walkways and pad that currently is the home for a hot tub & sauna! This is the perfect place to relax this summer! Make your way up the winding staircase to your 2nd level where you’ll find a luxurious primary suite that offers a walk-in closet and ensuite bathroom equipped with his &d her vanity, soaker tub and glass shower. 3 addt’l bedrooms, a full bathroom and bedroom level laundry complete this space. We're not finished! The basement is fully finished with a rec area w/custom entertainment unit, games area & area for a bar. A 2-piece bathroom and storage complete this space. (id:59646)
174 River Run Road
Drayton, Ontario
Nestled in the quaint hamlet of Drayton, you are welcomed with this CUSTOM BUILT EXECUTIVE BUNGALOW by Emerald Homes with over 3200 sqft of finished living space nestled amongst an enclave of stately homes & situated on this PREMIUM .225 ACRE GREENBELT LOT backing onto THE CONESTOGO RIVER and access to Conestogo Trail. This 3+1 Bedroom bungalow showcases an impressive design with a FULLY FINISHED WALKOUT BASEMENT along with 3 SEPARATE ACCESS POINTS making it the ideal in-law setup, or for multi-generational family living. Step inside the front covered porch where you are greeted with an OPEN CONCEPT LIVING ROOM which adorns 18ft soaring ceilings with sightlines of the main floor covered in HARDWOOD FLOORS TRANSITIONING TO TILED FLOORS. This residence blends MODERN ELEGANCE WITH THOUGHTFUL DESIGN with the newly renovated kitchen (2024) features quartz countertops, subway tile backsplash, cork flooring & glass sliders from the dining room onto the deck with access to the lower grounds and expansive views of the forested backdrop. The primary bedroom adorns a WALK-IN CLOSET & A LUXURIOUS 4PC ENSUITE. Two additional bedrooms are found on the opposite wing along with a main 4pc family bathroom. The main floor laundry room is also found here. Descend to the lower floor where you find the GENEROUSLY SIZED REC ROOM, an additional guest bedroom, 3 pc bathroom & office/den; this floor also includes a SEPARATE GYM AREA WITH A SEPARATE ENTRANCE, ideal for a home business or add a future kitchen/living area. A CONVENIENT WALKUP ACCESS TO THE GARAGE is also ideal for the growing family. A 2 car garage and parking to accommodate up to 4 cars, this home is also minutes from the local grocery store, library, church and the famous Drayton Festival Theatre. (id:59646)
750 Lawrence Street Unit# 79
Cambridge, Ontario
This captivating former model home exudes charm and elegance, with exquisite attention to detail evident throughout. The walk-out basement offers additional living space, while the open kitchen seamlessly transitions to a charming patio area - perfect for entertaining or simply enjoying a morning coffee. The primary suite is a true retreat, featuring not just one, but two spacious walk-in closets. The ensuite bathroom is a spa-like indulgence, highlighted by a luxurious 3x5 walk-in shower. Situated within walking distance of a park and bird sanctuary, this home offers a serene connection to nature. Additionally, its location in a great school district - offering public, Catholic, and French immersion options - ensures an enriching educational experience for all. In the peaceful and tranquil surroundings of this area, stress melts away, making condo living a truly relaxing and hassle-free experience. (id:59646)
584880 Beachville Road
Beachville, Ontario
Lovely 2.43 Acre property with 4 bedrooms, 2 baths, double car garage half circle driveway with modern updates and possible lot severance! Imagine having the ability for an A.R.U. property, it would add convenience as well as independence to an aging or growing family member. This home offers a lot of room for everyone especially in the newer kitchen that opens into the dining area that features a gas fireplace, wall to wall double hung windows that allow nature and natural light to fill the rooms, the counter top in the kitchen with its food-grade soapstone is not only stylish but also practical, you will enjoy this carpet free home that offers self-healing floors in the dining and kitchen area. When you move through to the living-room there is another gas fireplace that adds warmth and coziness, perfect for chilly evenings. For added convenience the main floor has a 3 piece bath and laundry area. Moving upstairs you can take refuge in your primary bedroom or bath (with in floor heat) to relieve the stresses of the day, on the same floor you will find 3 more bedrooms to suit your families needs. Loads of storage in the basement, attached double garage, a large property for entertaining is a definite plus, providing ample space for your gatherings, outdoor activities whether on your newer deck with a gas line for your b.b.q. or on your open space. With all newer windows, updated kitchen/dining area, the appeal of a country setting, this is a charming and comfortable place to call home. Roof/soffits/eaves 2022, Septic pumped 2024, kitchen/main floor bath/laundry 2022, windows at the back of the home 2022, Gas cost ranges from approx. $45 in the summer months to $160 in the winter months, Hydro ranges from approx $160 in the summer and $105 in the winter (id:59646)
7 Erie Avenue Unit# 206
Brantford, Ontario
Luxury at its finest! Elegant 2 Bedroom, 2 Bath condo in gorgeous newer building with direct access to all of the incredible amenities that you deserve! This beautiful, fully finished unit has 9 foot ceilings, high-quality European-style cabinetry, luxury finishes, engineered plank flooring, porcelain tiles, stone countertops, S/S kitchen appliances & in-suite laundry. This exquisite unit is on the very same floor as the large exercise room, colossal meeting/party room, additional executive lounge and incredible roof top terrace with BBQs for entertaining! The unit has its own private balcony, parking spot and boasts having its own locker. Through a double door, secure entry the gorgeous main floor lobby welcomes you. Around the corner is the handy locker room with its own easy access exterior door for larger items to store plus easy access for bicycle storage after a nice long ride on the picturesque trails along the Grand River, which is just a stone's throw away! Easy to show this wonderful experience is just waiting for you! (id:59646)
37 Newman Road
Little Britain, Ontario
For more info on this property, please click the Brochure button below. Welcome to this gorgeous waterfront home on the North shore of beautiful lake Scugog! This lake home offers luxury living at it's best! This home is an open concept 3+2 bedroom with two 4-piece bathrooms and a large entryway leading to an eat-in kitchen. The main floor has the master bedroom with it's own private lake view deck with staircase to the pool deck. There are also two more spacious bedrooms on the main floor with a 4-piece bathroom which is fully tiled with porcelain tiles. Barbecue on the large expansive glass-railed deck with a pergola and a view of the lake. This lake house has 4 very large decks, all with glass railings, majestic panoramic lake views and gorgeous sunrises. The great room has a cathedral ceiling with multiple large windows, a 6ft double slider glass doors with a sensational panoramic lake view! The lower level of the lake house offers patio doors leading to the lake. Also a large family recreation room with a wood stove, 4-piece granite-tiled bathroom, 2 more spacious bedrooms, an office, laundry area and a sauna room with lake view. Situated on a large 122ft shoreline and a 394ft deep private tree-lined property. There is also a 23 x 23ft boathouse/workshop with hydro, 30ft greenhouse and 10 x 12ft shed in a quiet lakefront community on a no-exit street. Fishing, swimming, boating, snowmobiling, incredible star gazing all from your lake home! 200amp service, 32ft drilled artesian well, septic system, owned water heater, high speed internet, mail delivery to the house, garbage collection, forced air electric furnace. Great schools with school bus service. Golf courses and groceries nearby. Life is better at the lake! (id:59646)
645 Mountain Road
Collingwood, Ontario
Discover this exceptional 3.49-acre property featuring 2 meticulously renovated homes. Each residence includes 3 bedrooms & several bathrooms, seamlessly blending modern amenities with serene natural surroundings. The main home boasts an inverted floor plan, with the open-concept living, dining, & kitchen areas on the second floor, leading to a spacious private patio. The lower level offers a luxurious primary suite with a soaking tub & walk-in shower, plus 2 additional bedrooms & another full bathroom. The second home highlights an eat-in kitchen with a large island, cozy family room, and a full bathroom on the main level. The upper floor includes three more bedrooms & a full bathroom. Adding to the charm, a one-bedroom man cave at the back of the property can serve as guest accommodations or the perfect place for a hobbyist to take their passions to new levels! Outdoor amenities are plentiful, featuring a summer kitchen, fire pit, volleyball court & hot tub. Enjoy the scenic beauty of Silver Creek winding through the land, where you can witness the salmon run in the fall. Perfectly positioned just 4 minutes from Collingwood & Blue Mountain, this property offers both a private retreat and a promising investment opportunity. Don't miss out on this unique chance to own a slice of paradise. This resort like oasis truly is a special place to enjoy with family & friends and is a true foundation for lifelong memories to be built! (id:59646)
318 Spruce Street Unit# 1501
Waterloo, Ontario
1-bedroom, 2-bathroom plus den condo at 1501-318 Spruce St., great location for a professional or a young professional couple. with spacious den , carpet-free living space flooded with natural light and adorned with sleek finishes. The modern kitchen, complete with stainless steel appliances. Convenient in-suite laundry facilities add to the allure of this chic abode. But it's the spacious den that truly sets this condo apart, offering versatile space for a home office, guest room, or an additional living area to suit your every whim. Step out onto the expansive balcony and soak in breathtaking views overlooking all of Waterloo – just the icing on the cake for this remarkable unit. Beyond the condo, indulge in the building's impressive amenities, from community BBQs to an exercise room, and media and party rooms. With easy access to shopping, dining options, and transportation hubs, this prime location ensures a vibrant urban living experience. Don't miss the chance to claim this stylish condo with its spacious den as your new home sweet home! (id:59646)
120 Westminster Drive S
Cambridge, Ontario
Mixed use commercial/residential triplex located in the heart of Preston. Main floor commercial with wheel chair accessibility and 1 bathroom, C-1 zoning allows for many retail and various commercial uses. Second level Bachelor unit with floor to ceiling windows, in suite laundry, kitchen, bathroom and separate private entrance. The 2 bedroom, 2 level unit is bright and spacious featuring kitchen, living room, powder room, storage room on main floor. The upper level with spacious 2 bedrooms, 4 piece cheater ensuite, laundry closet and your access to your own private roof top deck. Walking distance to schools, shopping, public transit and all amenities. All units finished with modern upscale finishes. Don't miss this great opportunity. (id:59646)
6231 Plank Road
Vienna, Ontario
A Bright Idea! Act now on this affordable, attractive Commercial opportunity in downtown Vienna! Prime main street exposure guarantees maximum visibility plus it’s directly across the street from the village’s beautiful Memorial Park providing reliable foot traffic. Situated on the scenic banks of the Big Otter Creek, Vienna is a quaint and friendly village with a longstanding/notable history. It’s a mere 5 minute drive to Port Burwell & Lake Erie, just 20 minutes to Tillsonburg & offers easy 401 access. Great curb appeal and many recent updates in this low maintenance property with a generous 545+/- sf of bright, open, well-appointed space and on-site parking. The large picture window is ideal for showcasing your business! Currently laid out with a very spacious L-shaped primary retail/business space, a dedicated office/storage/staff room with 2nd entrance, large walk-in cooler/freezer that includes the refrigeration unit and 2-pce washroom with laundry provision. Included are: security cameras, a triple stainless steel sink & live edge front counter. Updates since 2022: exterior paint, heat pump, wall insulation, commercial grade vinyl cladding on walls and ceilings, new flooring, combination washer/dryer, refrigeration unit and LED lighting. The C1 zoning provides an extensive range of permitted uses –a perfect fit for aspiring entrepreneurs and/or franchisees! Here you can launch your dream: retail outlet, professional office, specialty store, studio, salon, take-out, bakery or dining establishment! So many possibilities to establish your business in this well-maintained, versatile property in a fantastic location. Imagine the bright ideas you can bring to light here! (id:59646)
7296 Highway 35
Coboconk, Ontario
Discover the ultimate retreat with this exceptional three-cottage waterfront property on a sprawling 2.2-acre Shadow Lake lot. Perfect for families, vacation hosts, and developers, this unique compound offers endless opportunities for relaxation and entertainment in Kawartha Lakes with convenient driveway access off Highway 35. Enjoy breathtaking lake views and direct access to the calm, wade-in beachfront, complete with a 50ft aluminum dock for swimming, boating, and fishing. The two 4-Season Lakeside Cottages (690sf & 605sf) have been completely renovated for hassle-free relaxation. Each features a brand-new custom kitchen with stainless steel appliances, custom bathrooms, new electrical and plumbing systems, new windows, 50-Year treated engineered wood siding, and efficient heat pumps for year-round comfort. The well-treed lot offers several private areas for outdoor activities and gently slopes toward the beachfront. The expansive lawn is ideal for family gatherings, picnics, and enjoying nature. Seize the opportunity for future development. Choose to renovate the third cottage or craft a brand-new paradise. A complete topographical survey and preliminary building plans are available for the demolition of the third original cottage (1,010sf), relocation of the renovated cottages, and construction of a new build overlooking the beachfront. Recent updates include mobility features and removable decks, simplifying relocation. Additional features include a detached garage and public year-round municipal services. The property has three septic systems, three wells, and a new pump house providing lake water supply through a UV Viqua filter. Cottage 1 (Built 1972), Cottage 2 (Built 1969), and Cottage 3 (Built 1947) each have independent 100A electrical services. The shoreline allowance application has been submitted and is available for optional purchase. (id:59646)
7296 Highway 35
Coboconk, Ontario
Discover the ultimate retreat with this exceptional three-cottage waterfront property on a sprawling 2.2-acre Shadow Lake lot. Perfect for families, vacation hosts, and developers, this unique compound offers endless opportunities for relaxation and entertainment in Kawartha Lakes with convenient driveway access off Highway 35. Enjoy breathtaking lake views and direct access to the calm, wade-in beachfront, complete with a 50ft aluminum dock for swimming, boating, and fishing. The two 4-Season Lakeside Cottages (690sf & 605sf) have been completely renovated for hassle-free relaxation. Each features a brand-new custom kitchen with stainless steel appliances, custom bathrooms, new electrical and plumbing systems, new windows, 50-Year treated engineered wood siding, and efficient heat pumps for year-round comfort. The well-treed lot offers several private areas for outdoor activities and gently slopes toward the beachfront. The expansive lawn is ideal for family gatherings, picnics, and enjoying nature. Seize the opportunity for future development. Choose to renovate the third cottage or craft a brand-new paradise. A complete topographical survey and preliminary building plans are available for the demolition of the third original cottage (1,010sf), relocation of the renovated cottages, and construction of a new build overlooking the beachfront. Recent updates include mobility features and removable decks, simplifying relocation. Additional features include a detached garage and public year-round municipal services. The property has three septic systems, three wells, and a new pump house providing lake water supply through a UV Viqua filter. Cottage 1 (Built 1972), Cottage 2 (Built 1969), and Cottage 3 (Built 1947) each have independent 100A electrical services. The shoreline allowance application has been submitted and is available for optional purchase. (id:59646)
2492 Pinegrove Road
Delhi, Ontario
Welcome home to 2492 Pinegrove Rd in Delhi. This 1567 sq ft raised bungalow features 3 bedrooms, 2 bathrooms and a lot of space for the whole family. The main level boasts a generous size living room with the double door to the back deck, 3 bedrooms and 2 bathrooms, as well as a dining room and kitchen with an access to the basement. In the partially finished lower level you will find a den and a huge recreational room with some brick finishes and lots of potential. New furnace and AC. There is an oversized deck with a hot tub and above grade pool to have fun with family and friends in the hot summer days. If you enjoy a small town living in a quiet area, on a large lot, then hurry up and book your showing today! (id:59646)
184 Dorval Drive
Oakville, Ontario
Rarely offered, unique Luxury 4-bedroom, 4-bathroom townhouse boasting the epitome of sophistication and elegance. This gem features a private elevator with access to all floors and a custom-built kitchen w/ high-end appliances, an island and a butler's pantry. The cozy family room seamlessly merges with the dining area, leading to an outdoor terrace equipped with a gas line, ideal for year-round BBQs and al fresco dining experiences. Ascend to the magical rooftop vistas, a haven for outdoor gatherings and breathtaking views of the surrounding cityscape. With a 4th bedroom option on the main floor, a double-sided fireplace, and a master ensuite featuring a Juliet balcony, every detail of this home exudes luxury and comfort with high end expertly crafted finishes. Complementing its lavish amenities is a rare 3-car garage. Designed for minimum maintenance and maximum enjoyment, this townhouse presents the ultimate lifestyle home. Minutes away from the shores of Lake Ontario, It is located in Oakville's most coveted and luxurious community. Schedule your private viewing today and unlock the door to your exquisite new home. Central, Near private college, Public schools parks, shops restaurants. Min from lakeshore, double-sided fireplace, 3car , Dishwasher, washer/dryer, microwave, fridge, CVAC, Gasline for BBQ. Optional: Furniture can be included in the Rent. (id:59646)
6512 12th Line Unit# J22
Clifford, Ontario
Welcome to Fairway Estates where you will discover the perfect blend of comfort and style in this beautifully built 4-season modular home by Northlander. Featuring a full equipped kitchen, 3 spacious bedrooms, 1.5 baths and insuite laundry, this residence offers year-round living at its finest. The tastefully designed interior is complemented by a bonus 3-season room, ideal for relaxing and enjoying panoramic views of the 9th hole at Pike Lake Golf Course. Whether you're an avid golfer or simply appreciate serene surroundings, this home provides a tranquil retreat with all the modern conveniences. This adult community offers a picturesque view of the surrounding rural scenery and this 50’ x 100’ leased lot enjoys an outstanding view overlooking the golf course. Don’t miss this opportunity to own a slice of paradise right on the green! (id:59646)
715649 County Rd 4
Innerkip, Ontario
Great location. Just 8 minutes to the 401, and minutes to Woodstock and Innerkip. Excellent exposure, access, parking with signage opportunities and a convenient ring-road around the building. Perfect for businesses requiring AB-16 zoning. The landlord will consider reno to suit the tenants needs. Ceiling height is 16 feet, and a partial second level for storage and/or lunchroom. Building can be leased in its entirety of approx. 10,000 SF or can be split. If you require more space, there is a large coverall area of 6,500 square feet, and outside space available to lease as well; rents to be negotiated for these areas separately. The yard is gated. Gross rent + HST. Tenant is responsible for utilities, tenant insurance and signage. Immediate possession is available. (id:59646)
707 Conservation Drive
Waterloo, Ontario
Introducing 707 Conservation Drive in Waterloo/Erbsville- Where the city convenience meets country-like living! This lovely renovated 2 storey home nestled on a sprawling country property perfectly blends family living and entertaining. Imagine waking up in a beautiful century home surrounded by open space and serene countryside. Imagine ample lawn space, private for children to play, pets to run freely, and an entertainers delight. The classic charm of the kitchen creates an inviting and efficient space for cooking and gathering, while a cozy living room with deep pocket windows brings an abundance of light accompanied by a full bathroom on the main floor and a tastefully decorated laundry room. Upstairs you have 3 tastefully decorated bedrooms and a 4 pc spa- like retreat with dual sinks and elegant fixtures. Outside, explore the historic barn great for storage or convert into a quiet workspace- the possibilities are endless. There is also a separate 2 car garage/shop which is fully insulated and heated. Cozy up to the custom built fire pit with family and friends to enjoy your time outdoors all seasons. Explore the opportunities and serene beauty of 707 Conservation Drive, your dream home awaits. Reach out to your realtor to schedule your private viewing today. This is the home you have been waiting for! (id:59646)
20 Brunswick Avenue
Kitchener, Ontario
Plenty of charm, character and updates for this spacious red brick 2.5 storey duplex on a quiet street in the Breithaupt area.. Ideally situated, with the train station and downtown Kitchener walkable from the house, close to the expressway and near the Breithaupt Park,hiking trails and Community Centre. Two good sized above ground units each with 2 bedrooms, their own laundry, bathroom and unique loft. Live in one unit and rent the other or rent both and set your own rents. The big ticket items like metal roof, furnace, central air, most windows and breaker panel have been updated over the years along with some wiring and plumbing upgrades as well. The main floor unit has a bright white country sized updated kitchen with pot lights, lots of big windows letting the sun shine in and has updates to the floor and decor. It also has a cool loft off the back with skylights and is perfect for a second bedroom or office.The main unit also includes a large basement with a den, recreation room and an extra 3 piece washroom. The upper level unit features a walkout to a porch with lovely views, a spacious loft and has its own laundry. Other features include a big fenced lot, beautiful native gardens out front that previously won a Kitchener in Bloom award, lots of parking in the interlock double driveway, a welcoming front porch and enclosed side porch. (id:59646)
28 Westhill Drive Unit# Ll04
Waterloo, Ontario
1Bed,1Bath. Sheffield Floor plan.607sqft. The brand-new, professionally managed rental community located in the sought-after Westvale neighbourhood! Located steps from Ira Needles Blvd. and close to The Boardwalk, Costco, restaurants, coffee shops, and much more. Vale Station offer spacious suites w/ sleek & high-quality finishes, including quartz countertops, two-tone, soft-close cabinets, stainless steel appliances, 9' ceilings & in-suite laundry. Get the most from your home w/ an onsite gym, yoga studio, lounges for family get-togethers, patio/BBQ area & kids playground. Next stop, home. (id:59646)
8709 Wellington Rd 16 Road
Wellington North, Ontario
Perfect Hobby Farm!! This amazing 38 acre property has seen a huge amount of recent improvements/renovations. The completely updated home is a must see and is tastefully decorated throughout, and is in move in ready condition. For the livestock enthusiast, the 48'x30' hip roof barn is ideal for your beef cattle or horses. A recently built 16'x24' shed offers endless uses. The 30'x50' detached garage is ideal for the handyman as it features a hoist plus a separate woodworking area. All this with 25 acres of productive farm land plus a nice balance of bush treed area. This property is conveniently located just minutes N/E of Arthur, on a paved road, and is within close proximity to the Damascus Lake and Luther Lake Conservation areas. This prime location is also within commuting distance to most major Southern Ontario centres. Great high speed internet is also available to make working from home a great option. This is truly a complete rural package for those looking to get to the country, but still want all the modern amenities of a fresh and modern home. Make the move to the Country! (id:59646)
20 Brunswick Avenue
Kitchener, Ontario
Plenty of charm, character and updates for this spacious red brick 2.5 storey on a quiet street in Breithaupt. Ideally situated, with the train station and downtown Kitchener walkable from the house, close to the expressway and near the Breithaupt Park, hiking trails and Community Centre. Bring the whole family and use the potential 5 or more bedrooms, 3 bathrooms and all of the almost 2700 square feet of living space. The finished attic would make a great primary bedroom or family room along with all the other great features of this home. If that doesn’t suit, it’s a perfect multi generational home where you can let the in-laws use the mainfloor bedroom and bathroom while the family uses the rest. Work from home? No problem with multiple options, the best being the separate loft at the back of the house with the skylight letting the sun shine in. You could also live in one unit and rent the other for a mortgage helper as the previous owner did. For the savvy investor you can set your own rents as it is also a legal duplex. The big ticket items like metal roof, furnace, central air, most windows and breaker panel have been updated over the years along with some wiring and plumbing upgrades as well. The main floor features a bright white country sized updated kitchen with pot lights, lots of big windows and has updates to the flooring and decor. There is a large basement with a den, recreation room, laundry, storage and an extra 3 piece washroom. The upper level features a walkout to a porch with lovely views, 3 bedrooms, attic, the main 4 piece bathroom and an upper level stacked laundry. Other features include a big fenced lot, beautiful native gardens out front that previously won a Kitchener in Bloom award, lots of parking in the interlock double driveway, a welcoming front porch and enclosed side porch. Book a viewing today! (id:59646)
318 Spruce Street Unit# 1501
Waterloo, Ontario
FURNISHED 1-bedroom, 2-bathroom plus den condo at 1501-318 Spruce St., great location for a professional or a young professional couple. with spacious den , carpet-free living space flooded with natural light and adorned with sleek finishes. The modern kitchen, complete with stainless steel appliances. Convenient in-suite laundry facilities add to the allure of this chic abode. But it's the spacious den that truly sets this condo apart, offering versatile space for a home office, guest room, or an additional living area to suit your every whim. Step out onto the expansive balcony and soak in breathtaking views overlooking all of Waterloo – just the icing on the cake for this remarkable unit. Beyond the condo, indulge in the building's impressive amenities, from community BBQs to an exercise room, and media and party rooms. With easy access to shopping, dining options, and transportation hubs, this prime location ensures a vibrant urban living experience. Don't miss the chance to claim this stylish condo with its spacious den as your new home sweet home! (id:59646)
3028 Creekshore Common Unit# 301
Halton, Ontario
Discover this exceptional 2-bedroom, 2-bathroom condo apartment spanning 1100 sqft, complete with 2 parking spots. This unit is filled with premium builder upgrades, including granite countertops, a rare 15-cupboard pantry, upgraded cabinetry, stainless steel appliances, and beautiful oak hardwood flooring throughout. Enjoy the tranquility and safety of a well-maintained building with easy highway access for commuters. Located in an excellent school zone, this condo offers a rooftop patio with BBQs, a fully equipped gym, and a spacious, elegant party room. (id:59646)
31 Sharon Avenue
Welland, Ontario
*LEGAL DUPLEX* Welcome To 31 Sharon Ave A Beautiful 2400+Sqft Of Living Space, Featuring A Comfortable 3+3 Bedroom Layout With 1+1.5 Baths In A Detached Bungalow On A Spacious 67x231 Feet Lot. Located In Welland, This Property Enjoys An Excellent Location On A Quiet Street Close To Everything: Schools, Niagara College, Shopping, Recreation Facilities, And The 406 Highway. Ideal For Downsizers Looking To Enjoy The Expansive Backyard Or Savvy Investors Seeking Over $45,000 In Annual Rental Income. The Home Offers A Well-Designed Floor Plan With Generous Kitchen Spaces On Both The Main And Basement Levels, An Enclosed 3-Season Room, And Has Been Completely Renovated Between 2021 And 2024, Including Its Conversion To A Duplex In 2021. Additional Features Include Comfortable Size 3+3 Bedrooms, Fireplaces On Both Main And Basement Levels, Ample Parking With Space For 5 Cars. Don't Miss Out On This Stunning Property! Extras **Appliances 2021-2022, Windows 2020, Furnace 2019, Hot Water Tank (Owned) 2021** (id:59646)
8175 Britannia Road Unit# 427
Milton, Ontario
*Assignment Sale*. Be the owner of this Upgraded Urban, One Level, Executive Townhome by Fernbrook Homes in one of the fastest growing communities of Milton! This 2 bedroom, 2 Full Bathroom home ,with rare 2 parkings is ideal for frst time home buyers, empty nesters and investors. This 1040 sq ft unit comes with Luxury Vinyl Flooring througout & 12x18 ceramic tiles in bathrooms. Upgraded Kitchen includes Emerstone Quartz Countertop, Blanco Undermount Kitchen Sink in Stainless Brushed Finish, Ceramic Backsplash and soft close drawers and doors. Builder Upgraded Bathrooms features Standing shower in Primary Ensuite, MOEN faucets, Hexagon Quebec Mosaics to shower foor & 8 X 10 Ceramic Wall Tiles. (id:59646)
144 Park Street Unit# 1102
Waterloo, Ontario
Welcome to 1102 at 144 Park in Uptown Waterloo. This beautiful two bedroom unit is unique with a large den/office and two full bath. With over 1100 sq ft of living space, garage parking (close to elevator) and a locker - this home is sure to check off the boxes on your wish list. Up on the 11th floor of 144 Park this home offers lovely South and unobstructed West view and fantastic building amenities. The unit boasts 9 foot ceilings and windows galore with gleaming hardwood. The large kitchen features stainless steel appliances, an eat at peninsula opening up to a large living room flooded with natural light and views of Westmount. Off the living room is access to your large private balcony. The primary bedroom, over on one end of the unit offers a 4 pc ensuite. The versatility of the 2nd bedroom and the den (that has windows and a door) allow the unit to fit the needs of the buyer, office/dining room/bedrooms etc, virtually staged photos provide some design ideas. The in-suite laundry room has additional storage room and a 3 pc bath and large foyer finishes off the unit. 144 Park is located in the heart of Waterloo across from Vincenzo's grocery store, restaurants, coffee shops and is steps to trails and parks. A short block away is an LRT stop and bus routes and if you're driving, the hwy is not far. This building offers many amenities inside and out, from the front entrance concierge, gym, party room, guest suites and theatre room to the 4th floor 30,000 sq ft terrace with a putting green and bbq area - available to be enjoyed by all. Book your viewing today and see how wonderful uptown condo living can be. Flexible closing available! (id:59646)
50 Absolute Avenue Unit# Ph3 - 5003
Mississauga, Ontario
Experience unparalleled luxury living in the iconic Marilyn Monroe towers this stunning penthouse at 50 Absolute Avenue. Offering 1600 sq. ft. of interior space and an additional 400 sq. ft. of balcony, this residence provides breathtaking 180-degree views, spanning the Toronto skyline to sunset vistas over the Escarpment. This 2-bedroom, 2.5-bathroom suite is designed for both elegance and comfort. The open-concept living and dining areas are adorned with floor-to-ceiling windows, filling the space with natural light and showcasing panoramic views. The gourmet kitchen, featuring custom-painted cabinets, stainless steel appliances, and a granite countertop, seamlessly integrates with the living spaces, creating a perfect setting for entertaining. The primary bedroom suite is a retreat with its own stunning views and a luxurious ensuite bathroom, complete with a free-standing soaker tub. The second bedroom, located on the opposite side of the unit, offers privacy and versatility, ideal for guests or a home office. This layout creates distinct living zones, providing flexibility and comfort for various lifestyles. This penthouse also boasts two private parking spaces located in a separate VIP parking garage, offering convenience and security. Residents have exclusive access to a dedicated penthouse suite elevator, ensuring privacy and ease of access. Located next to Square One Shopping Centre, the second largest mall in Canada, and conveniently near the new LRT transit system, this penthouse offers unrivaled access to shopping, dining, and entertainment. Additionally, the scenic Cooksville Creek Trail is just steps away, perfect for nature walks and outdoor activities. State-of-the-art amenities, including a terrace with multiple BBQs and outdoor seating spaces, an indoor swimming pool, basketball courts, a jacuzzi, a private gym, a squash court, a theatre, a 24/7 gated and guarded complex, and a rooftop lounge with wrap-around city views for private parties. (id:59646)
35 Kingsbury Square Square Unit# 313
Guelph, Ontario
Welcome to modern living at its finest in this beautiful condo located in Guelph's desirable Southend. Built in 2020, this bright and airy unit offers contemporary design and comfort with 9-foot ceilings and expansive windows that fill the space with natural light. Step into an open-concept living area where the high ceilings and large windows create a spacious and inviting atmosphere. The carpet-free interior features high-quality finishes throughout, including stunning granite countertops and sleek stainless steel appliances. The large island in the kitchen provides ample space for meal preparation and casual dining, making it the heart of the home. This condo boasts two generously sized bedrooms, perfect for relaxation and privacy. The master bedroom includes a luxurious ensuite bathroom, adding an extra touch of convenience and comfort. Both bathrooms are fully equipped and designed with modern fixtures and finishes. In-suite laundry offers added convenience, making everyday living a breeze. This unit is perfect for those seeking a low-maintenance lifestyle without compromising on style and amenities. The building itself is well-maintained and situated in a prime location, close to all essential amenities including shopping centers, restaurants, parks, 401 highway and public transportation. Whether you're a first-time homebuyer, a downsizer, or an investor, this condo provides a fantastic opportunity to own a piece of modern elegance in a vibrant community. (id:59646)
81 Chartwell Road
Oakville, Ontario
This charming 4-bedroom bungalow offers the perfect prime location in one of Oakville's most sought-after neighbourhoods. Situated on a spacious 80' x 237' lot with RL1-0 zoning, this property presents endless possibilities for those looking to build a custom home. The existing residence has been updated within the past decade and is perfectly livable or rentable until you are ready to build your dream home. Located just steps from the lake and south of Lakeshore Road, residents can enjoy picturesque waterfront views and easy access to Downtown Oakville's vibrant shopping and dining scene. Families will appreciate the proximity to top-rated schools, all within walking distance. Surrounded by some of Oakville's finest homes, this property offers a rare opportunity to create your own masterpiece in one of the town's most prestigious areas. (id:59646)
36 Hayhurst Road Unit# 328
Brantford, Ontario
Discover an exceptional opportunity to own a nicely renovated and spacious condo in Hayhurst Village, nestled in Brantford’s North End. This expansive unit offers over 1400 sqft of living space on 2 levels making it the largest unit in the building and offering 2 parking spaces! (1 underground and 1 surface) Featuring 3 bedrooms plus a den great for a home office, or extra bedroom as well as and 2 full bathrooms and a power room. The gleaming white kitchen is equipped with a breakfast bar and wine rack display, undermount lighting and striking high-contrast modern countertops. The open-concept dining and living area is perfect for entertaining and provides access to a private balcony for additional outdoor enjoyment. Additional highlights include crown moulding, california shutters, new hickory engineered hardwood flooring, select areas freshly painted, new toilets and a professionally installed ductless air conditioning system. Upstairs, you'll find the primary bedroom with a large walk-in closet and a 3pc ensuite bathroom with walk in shower as well as a tastefully updated 4pc bathroom, in-suite laundry, 2 further bedrooms and a 2nd balcony! Building amenities offers ample visitor parking, and access to an exercise, sauna and party room. The all-inclusive condo fees simplify budgeting and eliminate concerns about outdoor maintenance, yard work, and snow shoveling. Conveniently located near shopping, schools, Wayne Gretzky Sports Centre, public transit, and all essential amenities, with easy access to HWY 403, this condo is ideal for commuters and those on the go! (id:59646)
100 Dundas Street E Unit# Rear
Paris, Ontario
Freestanding pre-engineered building situated in a prime Paris location. Total building is 3712 sqft with 630 sqft mezzanine. The building could be divided down to 2400_mezzsanine as well. 400 Volt single phase hydro. TMI includes Realty tax, heat & water. Hydro in addition to Lease rate. (id:59646)
1430 Highland Road W Unit# 25b
Kitchener, Ontario
Located in the prime Boardwalk area, discover modern living in this stylish & upgraded 2-bedroom, 2-bathroom open-concept unit with 1 parking spot located right out your front door!!! This unit boasts the epitome of convenience & comfort with sleek finishes including 9 Foot ceiling, kitchen island, stone counters, stainless steel appliances, 2 walkouts to rear patio, ample natural light and steps from all amenities!!! Recent updates include brand new carpets & under-pad in the bedrooms, new trim & freshly painted! Whether you’re looking to break into the housing market or add to your rental portfolio, this unit is a can’t miss...especially with its LOW monthly maintenance fee! Reach out today to schedule your private showing (id:59646)
2073 Friendly Boulevard
Belwood, Ontario
Excellent opportunity to be in the seasonal area of Maple Leaf Acres in a fully furnished 940 sq ft model. This two bedroom, one bath, large Northlander model with addition is open concept and provides lots of space for the family. Generous living room, eat in kitchen, large foyer, four piece bath, and 2 walk outs to a gorgeous landscaped, fenced yard with 10x11 shed and gazebo and firepit. You will love this outside space. Very private, beautifully cared for and manicured. Maple Leaf Acres was voted one of Canada's best family campgrounds. Located in Phase 2, you have full access May 1 to Oct 31 plus year round weekends. The community offers Lake access with a boat launch and beach, two pools (indoor and outdoor), hot tubs, playground, community centre, laundry, and so many excellent family activities. Bring your family to this excellent throw back to when family time ruled. (id:59646)
184 Dorval Drive
Oakville, Ontario
Rarely offered, unique Luxury 4-bedroom, 4-bathroom townhouse boasting the epitome of sophistication and elegance. This gem features a private elevator with access to all floors and a custom-built kitchen w/ high-end appliances, an island and a butler's pantry. The cozy family room seamlessly merges with the dining area, leading to an outdoor terrace equipped with a gas line, ideal for year-round BBQs and al fresco dining experiences. Ascend to the magical rooftop vistas, a haven for outdoor gatherings and breathtaking views of the surrounding cityscape. With a 4th bedroom option on the main floor, a double-sided fireplace, and a master ensuite featuring a Juliet balcony, every detail of this home exudes luxury and comfort with high end expertly crafted finishes. Complementing its lavish amenities is a rare 3-car garage. Designed for minimum maintenance and maximum enjoyment, this townhouse presents the ultimate lifestyle home. Minutes away from the shores of Lake Ontario, It is located in Oakville's most coveted and luxurious community. Schedule your private viewing today and unlock the door to your exquisite new home. Central, Near private college, Public schools parks, shops restaurants. Min from lakeshore, double-sided fireplace, 3car, Dishwasher, washer/dryer, microwave, fridge, CVAC, Gasline for BBQ. (id:59646)
234 Mount Pleasant Street
Brantford, Ontario
Welcome to 234 Mount Pleasant St, nestled within the prestigious Lion's Park Estate of Brantford. This exquisite Bungaloft style home epitomizes modern elegance and thoughtful design, offering a spacious sanctuary for discerning homeowners. The attractive front elevation is just the beginning. Step in and be greeted by the heart of the home - a large kitchen exuding warmth & sophistication. Adorned with an oversized island, it invites gatherings & culinary adventures, while its two-toned design & quartz counters elevate both style & functionality. Adjacent, the dining room beckons for intimate meals & lively conversations, creating a seamless flow for entertaining friends & family. The grand room, with its cathedral ceiling, bathes in natural light, offering a calming living space, with sliding doors to a covered deck. The Primary Bedroom is located on the main floor & features a large walk-in closet. Additionally, the 5-pc En-Suite w/ a stand-alone soaker tub, glass/tiled shower & double sinks on quartz countertop, a tranquil & relaxing retreat. The main floor's versatility extends to a welcoming foyer, a cozy second bedroom, or den, 4-pc bath & a handy laundry room. 9ft Ceilings on main floor. The double car garage leads into a super convenient tiled Mud Room with double door closet. Ascend to the loft level, where two generously sized bedrooms await along with a 4-pc bathroom, providing ample space for family and visitors alike. Throughout, ceramic tile accents the bathrooms, mudroom & laundry room, while engineered hardwood flooring graces the kitchen, dining & grand room, enhancing the home's timeless charm. With an unfinished basement boasting 9-foot ceilings, endless possibilities await to tailor this space to your desires. This home, meticulously crafted with attention to detail, offers a harmonious blend of elegance & comfort—a true haven for those seeking refined living in a welcoming community. *Some photos have been virtually staged.* (id:59646)
225 E Main Street Unit# 9 & 10
Milton, Ontario
Beautiful small second floor office facing Main Street with elevator service located in the heart of old Milton ( Main & Martin). Reclaimed brick hallways add to the old warm charm of this unique office space. Ideal for small business or professional office. (id:59646)

