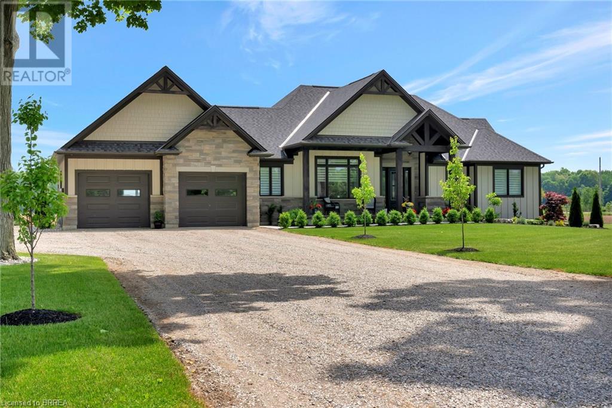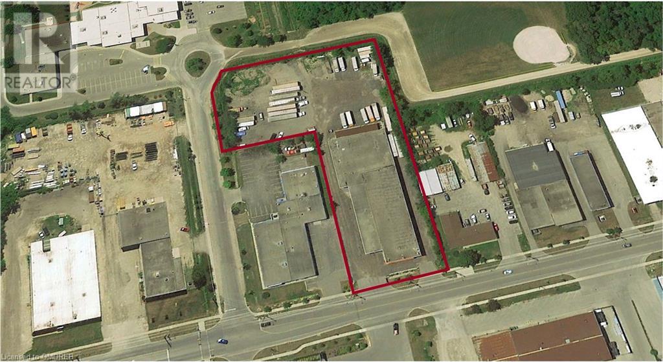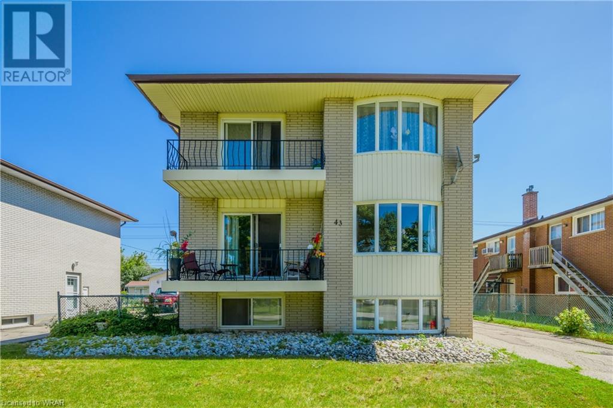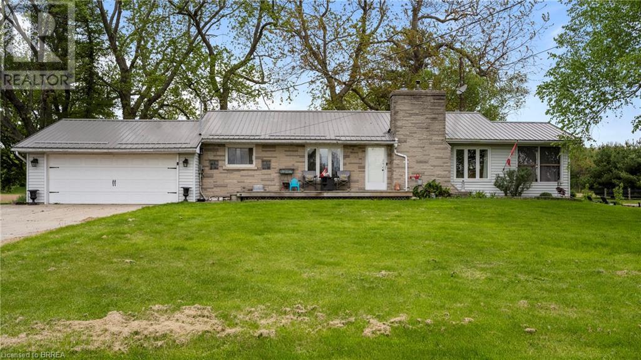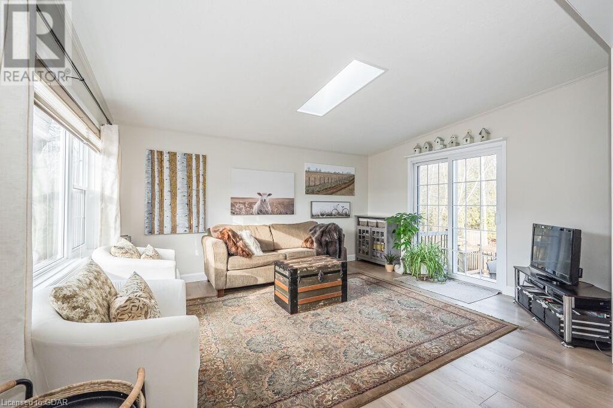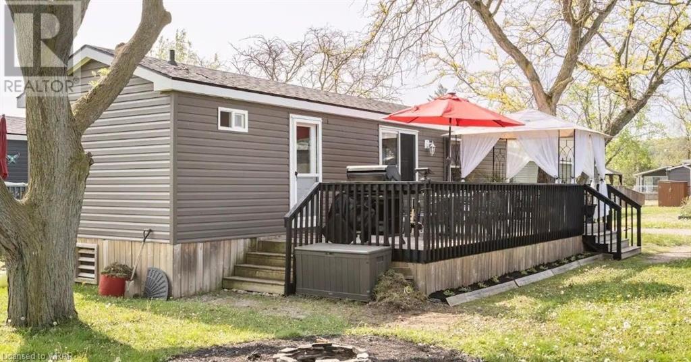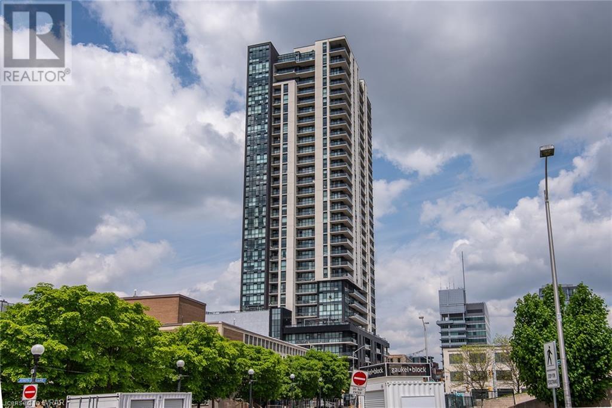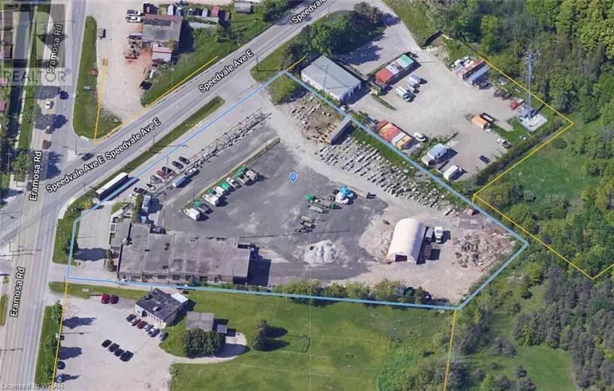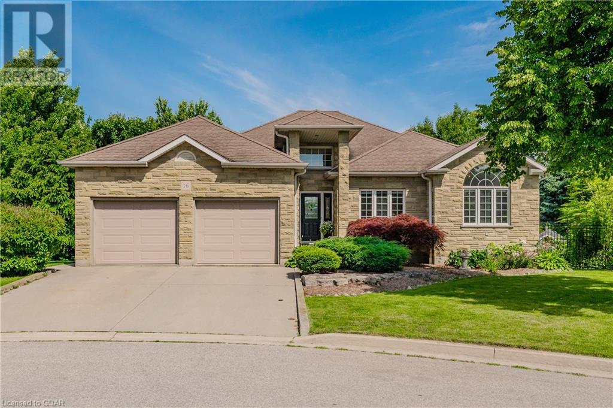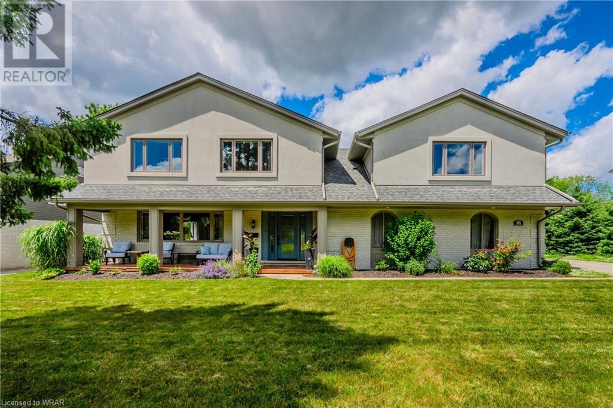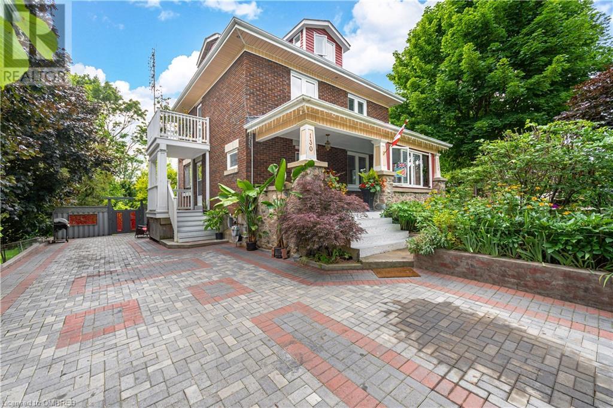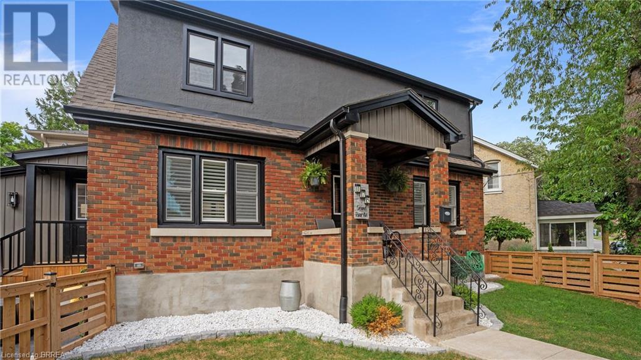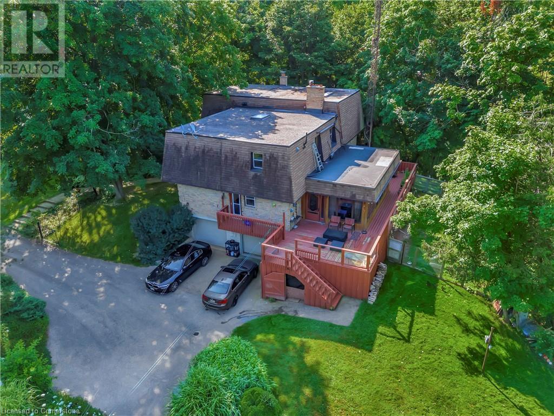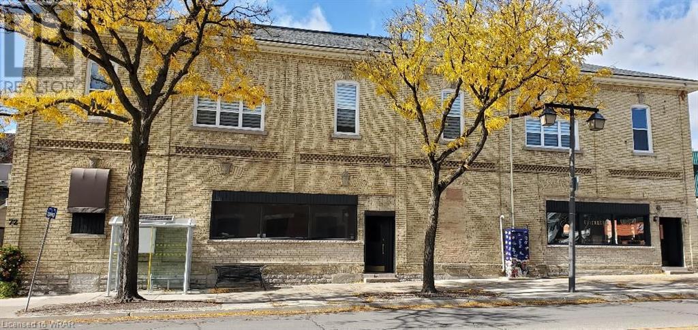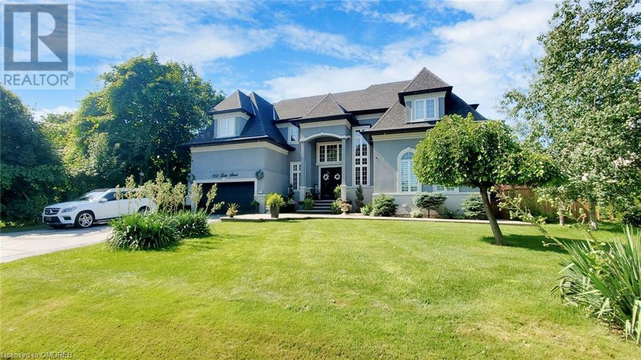1250 1st Concession Road
Langton, Ontario
Imagine coming home to this expansive bungalow nestled on .91 acres of serene, tree-lined land, offering captivating views of peaceful fields and a neighboring cash crop. Step inside to discover a living dream straight out of a home magazine, where every aspect has been meticulously designed. The kitchen gleams in pristine white, featuring a spacious island, sleek quartz countertops, and floor-to-ceiling cabinets. A walk-in pantry adds practicality, providing ample storage and workspace. Outside, a covered porch and patio offer perfect spots for outdoor leisure and dining, while indoors, a separate dining room and a sunlit family room await, complete with a tray ceiling with recessed lighting and a cozy gas fireplace, ideal for gatherings and everyday living. The main floor hosts a luxurious primary bedroom suite with a beautifully tiled glass enclosed shower, a secondary bedroom, and convenient amenities like main floor laundry and an office space, perfect for remote work. Downstairs, the partially finished lower level opens up endless possibilities for a large recreational area, complemented by an additional bedroom and a nearly complete 4pc bathroom. Outside, a detached 27x40 shop with a concrete pad offers ample space, boasting 12-foot ceilings, a 10-foot door, and full insulation. This home seamlessly blends serene surroundings with modern conveniences, creating a tranquil retreat that's simply irresistible. (id:59646)
134 Butler Cove Road
Stratford, Ontario
Nestled in a family-friendly neighbourhood, this stunning Chelsea model two-story home is beautifully finished from top to bottom. The thoughtfully designed floorplan includes 3 bedrooms and 4 bathrooms. Upon entering, you'll be greeted by a spacious foyer leading to an open-concept kitchen and family room, with sliding doors that open to a private, fully fenced backyard. The outdoor space features a large composite deck, perfect for entertaining and a convenient shed. The main floor boasts a blend of hardwood and stylish ceramic floors illuminated by ample pot lights in the 9-foot ceilings. It includes a chic powder room and a modern kitchen, complete with an island, granite countertops, stainless steel appliances, a kitchen hood and a contemporary backsplash. The bright and spacious living room is highlighted by an attractive feature wall and abundant natural light. Upstairs, you'll find 3 generously sized bedrooms. The primary suite with tinted windows includes a large walk-in closet and a luxurious ensuite with double sinks and an upgraded tiled shower. This floor also offers a laundry room with built-in cupboards and another elegant 4-piece bathroom. The fully finished basement, featuring laminate flooring throughout, provides a versatile space with a 3-piece bathroom with tile shower, a large sitting area currently used as a gym and office, and ample storage. With an 8-foot sliding back door and tinted windows on the rear of the home, this lovingly maintained home is a perfect blend of style and comfort. With parking for 6 and an insulated garage, as well as a larger fence for added privacy, this home truly has it all. Book your private showing and discover why this is an ideal place to call home. (id:59646)
140 Broken Oak Crescent
Kitchener, Ontario
Well-maintained 4 level backsplit in move in condition. The spacious lower level includes a rec room with fireplace, and walk-out sliding doors to the fenced backyard. Located in the desirable Forest Heights with proximity to all amenities, schools, transit, recreation and shopping. (id:59646)
62 Dawson Road
Guelph, Ontario
Freestanding trucking facility available for sale in Guelph. Secure and gated yard with multiple access points, repair bay, warehouse and a holding income with tenant in a portion of the building. Zoning allows for a wide vareity of uses including outside storage. (id:59646)
2102 Glenforest Crescent
Oakville, Ontario
Welcome to a captivating living experience that transcends the ordinary! Newly custom-built residence offering over 7,450 sq ft of curated living space magnificently set on a 100’ x 150’ manicured lot with pool and triple car garage. This 4+1 bedroom, 6.1 bath home exudes elegance and refinement. The interplay of textures, materials, thoughtful finishes and detailing makes every room a showcase of modern luxury. At the heart of the home is the open concept kitchen featuring oversized commercial grade appliances with double oven, with a fully equipped hidden pantry room like none other. Finely crafted full height seamless cabinetry and a large quartz island make for an ideal entertainment space. The kitchen flows through the generous breakfast room into a light filled great room with 16 ft floor to ceiling windows and numerous sliders. Perhaps one of the most special features of this home is the stunning dining room located in a private wing adorned with a wine feature-wall, 16 ft ceiling, dedicated servery and expansive windows. The upper level offers a private double door entry to the primary suite. 5-piece en-suite with heated large format, porcelain tiles, curbless shower and freestanding bathtub. The walk-in closet featuring custom floor to ceiling seamless cabinetry with integrated lighting and smoked glass display shelving. 3 large bedrooms with walk-in closets and en-suites. A spacious laundry room with task sink and plenty of storage completes this floor. A sophisticated lower level with Radiant heat floors, oversized walk-up, bedroom with en-suite glass framed gym, steam shower, sauna, wet bar with all the fixings & a plush private theatre. Thoughtfully appointed outdoor living spaces including a covered porch with double sided fireplace, outdoor kitchen with large built in BBQ and salt water pool with 2 deck fountains. And exceptionally tasteful home with timeless modern appointments rooted in function, good taste, and expert craftsmanship. (id:59646)
43 Secord Avenue
Kitchener, Ontario
A purpose-built all-brick well-maintained Triplex with great income. Two three-bedroom and one are two-bedroom units. Located in a beautiful residential area of Stanley Park close to schools, just walking distance to grocery shopping, Tim Hortons, Starbucks, KPL, Community Pool, & much more ! Minutes away from 401 Highway. Lower level unit becomes vacant end of August which is an excellent opportunity to be owner-occupied or rent a higher rent. Sufficient outdoor parking. (id:59646)
24 Ontario Street Unit# 308
Bracebridge, Ontario
Introducing Drumkerry By The Falls, an enchanting boutique-style condominium building nestled in a prime downtown location with back door boating, beach and fishing, overlooking the picturesque Muskoka Falls. Boasting a heated underground parking garage within a secure environment, this residence offers the epitome of convenience and charm. Step into an open-concept fully renovated design that welcomes you with a generously-sized private covered balcony, accessible from the living room looking directly over the falls. The master bedroom further impresses with a 3-piece ensuite and a walk-in closet. Immaculately maintained, the unit is bathed in natural light streaming through large windows. The kitchen is a chef's delight, featuring bar seating, ample counter space, and cabinets. There are also 2 further bedrooms for a total of 3! Laundry is in suite. Enjoy the ease of mail delivery to the lobby and the proximity to public transit, downtown cafes, and the Muskoka River boardwalk for leisurely picnics and refreshing dips. With an abundance of free guest parking and a sizable private locker for storage, this condo ensures all your needs are met. Freshly painted and move-in ready, with the added bonus of allowing small dogs, this residence offers a lifestyle of comfort and convenience. Quick closing is available for your convenience. (id:59646)
1039 St John's Road W
Walsh, Ontario
Discover everything that country living has to offer as you set foot onto this beautiful 2 acre property, featuring a spacious 3-bedroom bungalow with an oversized 2 car garage & new metal roof. The possibilities & opportunities are endless throughout this 330 ft X 264 ft lot. The family home presents a large kitchen with heaps of counterspace, storage & convenient access to the garage. Just beyond the kitchen you will find the open concept dining & living spaces, showcasing original hardwood floors and touches of rustic charm. The living room offers a beautiful gas fireplace and access to the bright & airy 3-season sunroom. 3 great sized bedrooms are found down the private hallway, all featuring great natural light and a gorgeous view of the property. The main bathroom is currently undergoing renovation and will be completed with new countertops & trim. As you head to the mostly-finished lower level, you will notice plenty of flex space for a home gym, office or playroom, on top of a great newly-renovated recreational area. The expansive utility area offers tons of storage and a great laundry space. There are also laundry hook ups off of the kitchen, should you decide to finish this section of the basement for even more living space. Rounding off the property is a large 40' x 10' workshop outfitted with hydro & single garage door - the perfect space for all of your toys and hobbies. Spend your evenings and weekends outside by the fire pit, playing horse shoes and enjoying the fresh country air. Minutes from all of the wonderful amenities that Norfolk County offers, this property & all of its beautiful views are sure to impress. Contact your Realtor to book a private viewing. (id:59646)
8 Tillson Street
Tillsonburg, Ontario
This home on Tillson Street is cute and cozy. It boasts eat in kitchen, 2 bedrooms, 4 pc bath and a nice size living room. Plus enjoy a bonus room on the second floor which you could make into an office, bedroom etc. Nice size, private fully fenced back yard with lots of landscaping and storage shed. This property is also zoned R-2 which the zoning allows a multi family residence. Which is a great opportunity for an investor/ builder etc. (id:59646)
370 Martha Street Unit# 510
Burlington, Ontario
This modern and cozy one Bedroom and one full Bathroom is located in Burlington's Brand new Nautique Building located across the beautiful Burlington Harbour on Lakeshore. Conveniently Located on the fifth floor directly overlooking the Swimming pool with a view of the lake, it also features clean lines, modern concept, floor to ceiling windows, excellent indoor & outdoor building amenities, including a swimming pool, 20th floor sky lounge, fire pits, yoga studio, fitness centre. Enjoy a short walk to the Lake. Spencer Smith Park, downtown Burlington's cafes, restaurants and shops. Experience all that living in Downtown Burlington has to offer in this 24-hour concierge building. The apartment includes one parking space and one Locker. (id:59646)
17 Golden Pond Road
Aberfoyle, Ontario
Had enough of the hustle and bustle of the city? Don’t want to live with hallways and elevators in a condo? Here is your GOLDEN opportunity to live in peace and tranquility. Welcome to 17 Golden Pond – where easy rural living comes complete with all the outdoor amenities you could want. Swimming, boating, spring fed lake fishing, bocce courts, and rec centre are only a few things you can enjoy in your new lifestyle. Your open concept spotless updated home is chock full of natural light with great views of the pond in your backyard. The updates include new flooring throughout, all freshly painted, new baseboards, new roof and the furnace and AC are only 3 yrs old. Life is passing you by, come out and see why so many people love the lifestyle at Mini Lakes. (id:59646)
1501 Line 8 Road Unit# 234
Niagara-On-The-Lake, Ontario
Welcome to Unit 234 the beautiful Vine Ridge Resort Queenston. This fully furnished, 3 bed 1 bath cottage is open from May 1st to October 31st. A great place to escape for the summer! The main bedroom has a Queen size bed, two bedrooms have bunkbeds and in the living room a pullout couch. Deck with gate, gazebo, TV, DVD player and BBQ. A/C and heating for seasonal enjoyment this is move in ready! Pet friendly and located near hiking, cycling, the outlet mall, Niagara-On-The-Lake, Niagara Falls and world class wineries. Cottage owners only pay for their own propane and insurance. The annual resort management fee which is paid up until October is $8220.00 plus HST (2024) that includes unlimited use of all resort facilities for you, your family and guests, resort maintenance, water, sewage, hydro, grass cutting, WiFi in welcome centre, Kidz Klub, 1 acre splash pad, inground pool, multi sport courts (including volleyball), communal campfire, playground and special events throughout the year. The resort fully embraces Airbnb to help make these very affordable. Wifi has been paid in full for the year. (id:59646)
74 Forest Edge Trail
Kitchener, Ontario
Step inside this stunning home and be immediately captivated by its character and meticulous attention to detail. Located in the highly desired Doon South area, this property offers convenience with its proximity to schools, parks, trails, grocery stores, and highways. This unique home features an in-law suite and showcases custom artistry throughout. The welcoming foyer leads you into a main floor with 9’ ceilings and a breathtaking two-story living room adorned with floor-to-ceiling detail. The home boasts an extensive trim package, including architrave and crown moulding, adding to its elegance. The second floor offers a view of the living room and includes two spacious bedrooms along with a large primary suite. The primary suite is a true retreat with a jacuzzi tub and a private balcony, perfect for unwinding. The in-law suite, with a separate entrance and closed off from the main house, is located at the back of the home and offers serene views of the beautiful backyard. The outdoor space is a haven of relaxation, featuring multiple water features, astroturf, and lush gardens. This home must be seen to be truly appreciated. Schedule your viewing today and experience the exceptional beauty and craftsmanship of this one of a kind home on one of the most beautiful streets in Doon! (id:59646)
701 Eramosa Road
Guelph, Ontario
ATTENTION DEVELOPERS!! Rare, amazing opportunity to purchase a 1.88 Acre property with incredible development potential in the City of Guelph! 701 Eramosa includes a solid 3 bedroom brick bungalow with attached and detached garage and a 2500 Sq Ft shop with a ground level bay door, office and washroom. Explore the possibilities of this unique property that is conveniently located too many amenities including Downtown Guelph, grocery, schools and Guelph Lake! Phase II environmental report completed May 2022. (id:59646)
18 Weber Street W Unit# Main & Upper
Kitchener, Ontario
Beautiful standalone office building with commercial-residential zoning (CR-3) on a large lot with ample parking in the heart of downtown Kitchener with utilities included. Yes, that's correct, utilities, internet, cleaning and ample parking in downtown Kitchener, only minutes from LRT stops, the GO station, Google and so many more amenities. This building is available to be rented as one unit, divided into an upper/lower unit, or has potential to be rented as individual offices. Previously used as a law office, CR-3 Zoning means there are extensive possibilities for this property, including a day care, a health clinic/health office, Medical Laboratory, law office, psychiatry/counselling, a financial establishment plus so many more options! This building has maintained much of its historic charm, with ornate original doors, wood accents, and architectural detailing you simply don't see anymore. This property is currently vacant, ready for you to move right in and start running your business. Don't miss out on this incredible opportunity to lease a piece of history in one of Kitchener's most desirable locations! (id:59646)
30 Shore Breeze Drive Unit# 2014
Toronto, Ontario
This beautiful 1 Bedroom, 1 Bathroom + Tech Den condo in the Eau Du Soleil Sky Tower offers an amazing location and an array of luxurious features. The bright, open-concept living space boasts 10ft ceilings, a tech den, stainless steel appliances, ensuite laundry, and an upgraded bathroom, all complemented by over $12,000 in upgrades. The unit includes 1 parking spot and 1 storage locker. Residents of this building enjoy top-tier amenities, including a saltwater indoor pool, theatre, sky lounge, spin room, gym, guest suites, and a rooftop patio with cabanas and barbecues that offer stunning views of the lake and city skyline. Conveniently located just 10 minutes from downtown, with easy access to the Gardiner and 427, the building is also close to streetcars and a variety of restaurants. (id:59646)
34 Jamieson Court
Brantford, Ontario
Welcome to 34 Jamieson Court located on a quaint quiet court with bike and nature trails just outside your doorstep. Upon entry you are greeted by the bright and airy foyer that lead to a spacious living area with cathedral ceilings and pot lights that seamlessly connects with the formal dining room. The modern eat-in kitchen has plenty of cabinet space and features a center island , pantry, pot and pan drawers. undercabinet lighting, tile flooring and comes fully equipped with all appliances. The kitchen is open to the main floor family room with a center gas fireplace, hardwood floors and a large picture window overlooking a huge pie shape pool size fully fenced lot. Sliding patio doors lead to the wonderful outdoor space which has a two tiered deck with gazebo. 9 ft ceilings throughout the main floor, main floor laundry, ample storage closets, and a stunning two-piece bath complete the main level. Upstairs boasts three spacious bedrooms, double doors lead to a large primary bedroom with walk in closet and a 5-piece ensuite bath with double sinks, soaker jet tub, and separate shower. Concluding the second floor is a wonderful 4-piece main bath. Included are all window coverings, all appliances, gazebo on deck. (id:59646)
25 Campbelle Street Unit# 34
Brantford, Ontario
Available now: A 5820 sq/ft commercial unit in an M2 zoning, ideal for a truck service center or mechanic shop. This unit comes with 600 volt, 200 amps of power with the option of more. The space has clear heights of 15 to 23 feet, offering ample room for storage and equipment plus two 14 x 14 drive in doors. Notably, the facility features new concrete floors with an option of loading docks and the property offers flexibility for expansion. (id:59646)
684a South Shore Road
South River, Ontario
Welcome to your dream waterfront escape! This magnificent property features not one, but two charming cottages, perfect for hosting family gatherings or generating rental income. Situated on 2 acres along the beautiful Spring Lake, this property offers a serene, private retreat for anyone seeking tranquility by the water. In the main cottage, the first floor boasts soaring vaulted ceilings that create an open and airy atmosphere, a stunning fireplace in the living room for those cooler nights, a bright and modern kitchen, a main floor bedroom, and 2 bathrooms, one with laundry. There is ample space for the family with 2 additional loft bedrooms overlooking the living area. The second cottage features 2 bedrooms, 1 bathroom, and has been updated with new flooring and a brand new kitchen. Invite your family and friends to enjoy this private retreat with a crystal clear lake and sandy beach right at your doorstep. Spend your days relaxing on the sand, swimming, boating, or building sandcastles with loved ones. Keep your boat ready for easy summer fun on the new dock. Both cottages have been thoughtfully designed and meticulously maintained, providing ample space and comfort. The private subdivision presents plenty of opportunities for adventure—whether it’s exploring or riding the beautiful trails in the Spring, Summer, and Fall, enjoying water sports and activities on this waterfront property, or snowshoeing, skating, or snowmobiling the OFSC trails in the Winter! Located in an organized township, the potential and possibilities for development are unlimited. Additionally, enjoy 1/19th ownership in a 100-acre parcel across the road, a gem for year-round enjoyment! Located just ~30 minutes from South River & Sundridge, this property offers the perfect blend of seclusion and convenience. (id:59646)
189 Park Street
Waterloo, Ontario
Welcome to this remarkable mixed-use building located in a highly desirable neighborhood in Uptown Waterloo, just across the street from Sun Life Financial. This property offers an exceptional investment opportunity with its fully leased upper floor residential unit and ground floor commercial unit. The building's prime location provides easy access to key amenities and attractions, including the Allen LRT station, GRH, and Belmont Village, all within a short walk. This convenient proximity adds to the property's appeal and potential for long-term success. In addition to the strong holding income, the property presents an excellent opportunity for redevelopment. The desirable location and zoning designation make it an attractive investment for future development projects. For those seeking even greater potential, the property can be purchased together with 185 Park Street, combining for a total lot size of 0.236 acres. With a frontage of 84 ft. and a depth of 122 ft., these combined properties offer significant space for potential redevelopment ventures. The U2-20 zoning designation allows for development of up to 6 storeys, providing flexibility and potential for various uses. Whether you envision expanding the existing mixed-use building, constructing additional residential units, or exploring commercial possibilities, this zoning opens up numerous options for future development. Uptown Waterloo is a vibrant and sought-after neighborhood, known for its bustling atmosphere, trendy shops, and diverse dining options. The area attracts a wide range of residents and visitors, creating a thriving market for both residential and commercial properties. Don't miss out on this exceptional opportunity to invest in a fully leased mixed-use building with redevelopment potential in one of Uptown Waterloo's most desirable locations. It's time to make your mark on Uptown Waterloo's real estate landscape. (id:59646)
185 Park Street
Waterloo, Ontario
Welcome to this impressive triplex home located in a highly sought-after neighborhood in Uptown Waterloo, just across the street from Sun Life Financial. This prime location offers convenience and accessibility, with the Allen LRT station, Grand River Hospital, and Belmont Village all within a short walk. The property's desirable location presents an excellent investment opportunity for redevelopment, with the added benefit of a strong holding income. Whether you're an investor looking to capitalize on the potential for future development or seeking a property with income-generating potential, this triplex offers the best of both worlds. For those interested in expansion or further development, the property can be purchased together with 189 Park Street, combining for a substantial lot size of 0.236 acres. With a frontage of 84 ft. and a depth of 122 ft., these properties provide ample space for potential redevelopment projects. Both properties are zoned U2-20, allowing for development of up to 6 storeys. This zoning designation opens up a world of possibilities for the future, whether it be constructing additional residential units, mixed-use spaces, or other commercial ventures. Uptown Waterloo is a vibrant and thriving neighborhood, known for its lively atmosphere, trendy shops, and diverse dining options. The area attracts professionals, students, and families alike, making it an ideal location for investment and development opportunities. Don't miss out on this exceptional chance to invest in a large triplex property with redevelopment potential in one of Waterloo's most desirable neighborhoods. Take advantage of the strong holding income and explore the possibilities that the U2-20 zoning offers. Can be purchased with 189,181,177,173 Park St & 35 John St. It's time to make your mark on Uptown Waterloo's real estate landscape. (id:59646)
189 Park Street
Waterloo, Ontario
Welcome to this remarkable mixed-use building located in a highly desirable neighborhood in Uptown Waterloo, just across the street from Sun Life Financial. This property offers an exceptional investment opportunity with its fully leased upper floor residential unit and ground floor commercial unit. The building's prime location provides easy access to key amenities and attractions, including the Allen LRT station, GRH, and Belmont Village, all within a short walk. This convenient proximity adds to the property's appeal and potential for long-term success. In addition to the strong holding income, the property presents an excellent opportunity for redevelopment. The desirable location and zoning designation make it an attractive investment for future development projects. For those seeking even greater potential, the property can be purchased together with 185 Park Street, combining for a total lot size of 0.236 acres. With a frontage of 84 ft. and a depth of 122 ft., these combined properties offer significant space for potential redevelopment ventures. The U2-20 zoning designation allows for development of up to 6 storeys, providing flexibility and potential for various uses. Whether you envision expanding the existing mixed-use building, constructing additional residential units, or exploring commercial possibilities, this zoning opens up numerous options for future development. Uptown Waterloo is a vibrant and sought-after neighborhood, known for its bustling atmosphere, trendy shops, and diverse dining options. The area attracts a wide range of residents and visitors, creating a thriving market for both residential and commercial properties. Don't miss out on this exceptional opportunity to invest in a fully leased mixed-use building with redevelopment potential in one of Uptown Waterloo's most desirable locations. Can be purchased with 185,181,177,173 Park St & 35 John St. It's time to make your mark on Uptown Waterloo's real estate landscape. (id:59646)
185 Park Street
Waterloo, Ontario
Welcome to this impressive triplex home located in a highly sought-after neighborhood in Uptown Waterloo, just across the street from Sun Life Financial. This prime location offers convenience and accessibility, with the Allen LRT station, Grand River Hospital, and Belmont Village all within a short walk. The property's desirable location presents an excellent investment opportunity for redevelopment, with the added benefit of a strong holding income. Whether you're an investor looking to capitalize on the potential for future development or seeking a property with income-generating potential, this triplex offers the best of both worlds. For those interested in expansion or further development, the property can be purchased together with 189 Park Street, combining for a substantial lot size of 0.236 acres. With a frontage of 84 ft. and a depth of 122 ft., these properties provide ample space for potential redevelopment projects. Both properties are zoned U2-20, allowing for development of up to 6 storeys. This zoning designation opens up a world of possibilities for the future, whether it be constructing additional residential units, mixed-use spaces, or other commercial ventures. Uptown Waterloo is a vibrant and thriving neighborhood, known for its lively atmosphere, trendy shops, and diverse dining options. The area attracts professionals, students, and families alike, making it an ideal location for investment and development opportunities. Don't miss out on this exceptional chance to invest in a large triplex property with redevelopment potential in one of Waterloo's most desirable neighborhoods. Take advantage of the strong holding income and explore the possibilities that the U2-20 zoning offers. Can be purchased with 189,181,177,173 Park St & 35 John St. It's time to make your mark on Uptown Waterloo's real estate landscape. (id:59646)
123 Middle Townline Road
Harley, Ontario
Wonderful ranch style home on a 1.8 acre country lot just south of Hwy 403 access, in the countryside. Opportunities galore! Currently offering 3 bedrooms, 2 full baths, approx. 2,200 sf of finished living space and a full basement with major in-law suite potential. The principal rooms are very spacious and bright, and the back entrance is perfect for a home-based office or for private entry into the basement for future secondary suite conversion. A single car attached garage with inside entry is super handy. Set back off a quiet paved road and surrounded by mature tree lines, offering plenty of privacy and space to yourself. Tons of space for the kids and dogs to run, or to have an inground pool installed or a new shop put up if you so desired in the future. Natural gas and fibre optic internet available. Imagine the family memories that can be made right here! (id:59646)
60 Charles Street W Unit# 1601
Kitchener, Ontario
Stunning One Bedroom plus Den Condo offers modern comfort and location convenience, with the added bonus of in-unit laundry, one garage parking spot and a locker for all your storage needs. This meticulously maintained unit offers very practical layout with upgraded flooring, beautiful kitchen with upgraded 36 upper cabinets, under-mount lighting, sleek quartz counter tops, backsplash, premium appliances, breakfast bar, large den, spacious living room & bedroom with walk in closet, with floor to ceiling windows, installed window blinds and much more. Large 4PC bathroom comes with beautiful finishes. Your private balcony is offering breathtaking views of city skyline and the City Hall. Extra bonus, high-speed Internet and water are included in your condo fee. Located in the heart of vibrant Downtown Kitchener, just steps away from Victoria Park, you'll enjoy easy access to beautiful and open green spaces, walking trails, and recreational amenities, perfect for outdoor enthusiasts and nature lovers alike. An amazing Charlie West building offers an array of amenities such are yoga studio, gym, party room, outdoor terrace, dog run space and even a pet wash station for your furry companions. Plus, with nearby shopping, fine dining restaurants, and entertainment options, everything you need is right at your doorstep. Schedule your private showing today and make Charlie West your new home! (id:59646)
Part Of Lot 10 Mount Elgin Road
Mount Elgin, Ontario
Are you thinking of building a new home? Discover this optimal building lot in a great commuters location in the rural town of Mount Elgin. Just minutes away from Highway 401 access, and a short drive to Tillsonburg, Norwich, and Woodstock. This deep country lot (323 ft), will have more back yard area to entertain than any other new build in town! Be the builder of your own dream home or a builder and plans are also available to fit this lot, see MLS listing # 40570772 for more details. Don’t wait to make this yours! Additional information available upon request. (id:59646)
687 Eramosa Road
Guelph, Ontario
High profile industrial building situated on 3.56 acres with fenced and gated storage yard. High exposure corner lot location.Includes nicely finished offices. Drive in and truck level loading. (id:59646)
237 Peel Street
Shrewsbury, Ontario
Prime Building Opportunity in Southwestern Ontario! 237 Peel Street in Shrewsbury Lot Size: 105.16 ft x 105.46 ft. Municipal Water Installed, Hydro & Natural Gas Available, Fiber Optic Installed (2023) Close to Free Public Boat Launch at Rondeau Bay, Kayak Rentals Available, Renowned Bird-Watching Area, Boating, Fishing, Hunting, Water Sports. 10 Mins from Blenheim & Erieau, Marina & Beaches Nearby, Restaurants, Shopping, Golf, Micro Breweries. This premium lot in a highly sought-after area offers the perfect canvas for your new construction project. Don’t miss out on this opportunity to be part of a thriving community with endless recreational possibilities. (id:59646)
260 Colborne Street
Welland, Ontario
Amazing opportunity, Build your custom Home here! This 3.86 acres with 2 driveways. overlooking the old welland canal and walking trail. 780 feet of frontage. Building permit available and can be confirmed with the city of welland. Just shy of 4 acres this lot is perfect for someone looking to build a home and room for large shop or parking of equipment for the self employed contractor or trucker. This is the definition of country in the city and located at the end of Colborne street and backing onto field. Private location and a rare find. (id:59646)
16 Elderberry Court
Guelph, Ontario
You will be swept away by the picture-perfect street that meanders down towards this beautiful family bungalow that is brimming with character, on one of the best lots in town. Tucked away at the end of a cul-de-sac in the highly sought after Pine Ridge area, sits this incredibly well appointed over 2000 sq foot home with a finished basement, a pie shaped conservation lot, with a stunning inground pool. The main floor of this home was fully renovated in late 2023; features of this home include a bright open concept great room with vaulted ceilings and skylights, a fireplace and gorgeous wide planked vinyl flooring. The kitchen area has lots of cabinetry, granite countertops, a good sized island stainless appliances, undermount lighting, beautiful backsplash a peninsula for extra seating. Just steps away is the gorgeous primary bedroom with an updated ensuite that includes a modern spa like glass shower and soaker tub, plus two walk-in closets. There are 2 more spacious bedrooms on the main floor which are perfect for the kids or would make a great den or office space. There is also a convenient laundry room on the main floor, perfect for those looking for main floor living. Downstairs offers a large, finished rec room, with a gas FP and a walk-out to the backyard. A fantastic area for entertaining guests or a teen hang-out. There is a 4th bedroom, a 3 pc bath and an area currently used as a gym. The backyard is a dreamy oasis with a beautiful inground pool surrounded by conservation. There is lots of room to throw the ball around as well on this large pie shaped lot. The location is one of the best in town, with its award-winning walking trails, parks, schools, and the amenities are all walking distance or a short car ride. Located in the south end this makes it a perfect spot for commuters as well. This one ticks all the boxes! A luxurious family bungalow waiting for you!! (id:59646)
301 Shakespeare Drive
Waterloo, Ontario
Welcome home to 301 Shakespeare Drive located in Beechwood Park. This home will not disappoint. The mature neighborhood offers treelined streets, walking paths throughout, access to a community pool and tennis courts, shopping and 2 universities just steps away. Enjoy cooking in the renovated kitchen, walkout to the oversized sunroom, or relax in the beautiful yard with an outdoor kitchen and hot tub. Each oversized bedroom on the expansive upper level offers their own private ensuite. Don't miss the opportunity to own this stunning home in one of Waterloo's most exclusive neighborhoods. (id:59646)
1085 Augustus Drive
Burlington, Ontario
Absolute show stopper! Completely renovated top to bottom, inside & out. Thoughtfully designed, & stunningly appointed, you will instantly fall in love. Close to downtown, in a beautiful enclave in the Maple area, with access to everything nearby. Over 3,100 sq ft of living space, this completely re-designed home offers an open concept main floor with eat-in kitchen & large island, with views to a formal dining area, & massive sunken living room with horizontal electric fireplace, skylight & vaulted 11’ ceiling. Off the kitchen is a walk-out to new deck, gardens & very private rear yard. The 2nd floor has 2 bedrooms & 4 pce bath, + a beautiful primary bedroom with walk-in closet & 4 pce ensuite with glass shower & signature claw foot tub. The lower level provides a large rec room, laundry with sink & ample storage, + a large 4th bedroom & 3 pce bath. This is a must see! (id:59646)
89 Foxtail Court
Georgetown, Ontario
This elegant property offers unparalleled privacy and breathtaking views, surrounded by scenic walking trails, parks, and top-rated schools, while being a short walk from Downtown Georgetown. The entrance features a large foyer with a chandelier, leading to a versatile office that can serve as a main floor bedroom. This home has over 4,200 square feet of living space including the finished walk-out basement with additional kitchen. Main floor living room boasts 18-foot ceilings, a gas fireplace, hardwood floors, built-in cabinets, and large windows overlooking the lush backyard. The gourmet eat-in kitchen with granite countertops, stainless steel appliances, a large island, and 9-foot ceilings, plus a walk-out to the deck is complemented by the formal dining room, with coffered ceilings, wainscoting, and a chandelier. The main floor also includes a powder room and laundry room. Upstairs, the primary suite offers ravine views, his and hers walk-in closets, and a luxurious 5-piece ensuite with a corner tub, glass shower, and double vanity sinks. Three additional spacious bedrooms, a second 4-piece bathroom, and an open-concept office overlooking the living room complete the upper level. The basement features a cozy family room with a stone fireplace, built-in cabinets, and a walk-out to the backyard, along with a kitchen/bar area with a dishwasher and fridge, a luxurious 4-piecebathroom with heated floors, ample storage space in the basement and a cantina. This exceptional home seamlessly combines elegance, functionality, and comfort, making it the perfect choice for those seeking a premium lifestyle in a serene, family-friendly, executive neighborhood. (id:59646)
130 Trafalgar Road N
Erin, Ontario
Discover the perfect blend of charm and tranquility in this charismatic 5-bedroom, 3-bathroom home. Boasting over 2,800 sq ft of thoughtfully designed living space, including a beautifully transformed attic that adds an inviting third floor, this residence offers a unique living experience. The meticulously landscaped garden seamlessly extends into a lush forest, creating a picturesque and serene backdrop for your daily life. Enjoy the best of both worlds with the home's peaceful setting, while still being within walking distance to downtown, where small-town charm and modern convenience meet. This property is a rare gem, offering an unparalleled living experience. (id:59646)
665 James Street
Delhi, Ontario
Welcome to 665 James Street! A modern well-maintained bungalow in Norfolk County, where luxury meets modern living. Approaching this delightful property, you're welcomed by tall pine trees, a convenient double car garage and covered porch. This stunning home offers the finest in quality and design. Boasting 3 bedrooms and 2 bathrooms, this property is the epitome of convenience and style. Through the front door, you'll enter a grand space featuring a large foyer, an open living, dining and kitchen area flooded with natural light, thanks to large windows and high ceilings adorned with elegant pot lights. The kitchen features timeless white custom cabinetry, exquisite countertops, with the kitchen also boasting a convenient grey coloured island with seating. The floors are finished in engineered hardwood and the living room features a vaulted ceiling. The bedroom wing of the home offers 3 bedrooms. The master bedroom includes a luxurious ensuite bathroom and a generously sized closet. Two additional bedrooms and second bathroom complete the main floor. For added convenience, the mudroom ties into the foyer and connects you to the spacious 2-car garage and main floor laundry room. Downstairs offers ample space for customization to suit your preferences. The backyard is your fully fenced private oasis with a spacious covered deck and hot tub that overlooks the expansive lot, perfect for relaxing or entertaining. This property must be seen and is a tremendous value. Don't miss out on the opportunity to make this luxurious property your own! Book your private viewing today! (id:59646)
175 Grand River Avenue
Brantford, Ontario
Location! Location! Location! Welcome to 175 Grand River Avenue in the sought after neighbourhood of Holmedale. This home issteps away from the beautiful groomed trails along the Grand River! Miles of Hiking, Walking, Fishing, and Bird Watching. This 1.5 storey brick and stucco family home boosts lots of character and modern finishes. Featuring over 2000 square feet of living space. This home has 3 bedrooms on the upper level, 1.5 bathrooms and a fully finished basement with large recreation room and seating area. The main level of the home features a eat-in family size kitchen with double stainless steel sinks, Stainless Steel Appliances, formal dining room with rear Sunroom. Huge living room with hardwood floors. This home is a must see. Perfect for a first time home buyer or those with a growing family. This will not last long! Book Your Showing Today! (id:59646)
40 Heath Street Unit# 13
Brantford, Ontario
Executive bungalow freehold condo unit w/ walkout bsmt backing onto conservation greenspace. Welcome to this 2+1 bed, 2.5 bath immaculately maintained, thoughtfully laid out home w/ extensive high quality finishes. Built in 2018 and looking like the day it was built you will have peace of mind here w/ low fees for snow removal & driveway/road maintenance. Outside you will find a professionally landscaped yard, interlocking brick drive, dbl car garage and stunning curb appeal. An inviting foyer greets you w/ large coat closet and bedroom/office area right off the entrance. A spacious kitchen w/ expansive custom cabinetry, granite countertops, dbl sink, soft close drawers, Culligan water drinking system, high end ss appliances and a great open concept space for dining/living area w/ coffered ceilings, built in speakers & Napoleon f/p. The rear of the home overlooks no rear neighbours and this beautiful greenspace that will never be developed. A spacious rear deck is off the sliding doors w/ trex decking to complement the quality finishings. The primary suite is spacious w/ huge windows again looking at the greenspace, walk-in closet + secondary closet, 5pc ensuite bath w/ beautiful all glass stand up shower & custom tile work. Main Flr laundry right off the garage. Downstairs is fully finished w/ walkout, gas Napoleon f/p and secondary bedroom suite w/ their own ensuite privileges. Additional storage space is ample in the mechanical room, Venmar HRV unit, 200 amp service, high eff Tempstar furnace, culligan water softener, rainbird irrigation & additional cold cellar. Extensive list of all finishes & flr plan available upon request. You won't find a more well kept unit that was built/developed w/ quality in mind anywhere else. Come see and check for yourself! (id:59646)
379 Hidden Creek Drive
Kitchener, Ontario
379 Hidden Creek Drive, Kitchener... Step into luxury with this inviting 3-bedroom, 2.5-bathroom move in-residence, designed to captivate families seeking comfort and style. Recently upgraded with fresh paint and modern flooring, this home exudes elegance at every turn. Enjoy the convenience of a 1.5-car garage and a freshly sealed double driveway, providing ample parking space. Entertain guests effortlessly with sliders leading from the dining room to a spacious deck adorned with a charming gazebo, perfect for cozy gatherings or summer barbecues. The expansive fenced rear yard offers privacy and room for outdoor activities, ideal for children and pets to play freely. Upstairs,enjoy the large master bedroom, featuring double doors and a walk-in closet for added convenience with extra 2 bedrooms and full bathroom. Discover the endless possibilities of the finished basement boasting 8-foot ceilings, a full bathroom, complete with a cold room. Located near scenic trails and essential amenities, this home offers the perfect blend of convenience and tranquility. Additionally, benefit from the new appliances( less than 1 year old), including a washer and dryer, as well as recently installed light fixtures that illuminate the space with warmth and sophistication. (id:59646)
28 Lake Road
Selkirk, Ontario
Welcome to your Lake Erie retreat at 28 Lake Road, Selkirk, Ontario—a haven where tranquility meets modern comfort. Nestled on a private lakefront lot at desirable Featherstone Point, this 2-bed, 1-bath gem boasts 876 sq ft. of year round living space. Step into an open-concept layout, bathed in natural light from large windows that frame the unobstructed lake view. Indulge in the serenity of the outdoors on your maintenance-free composite deck—a perfect vantage point to soak in the breathtaking scenery. Descend tiered levels to the water via stairs, finding solace in the newly landscaped surroundings. Revel in the added privacy of a fenced yard, ensuring your piece of paradise remains exclusively yours. Marvel at the thoughtful upgrades: new trusses and roof, doors, windows, and a contemporary heat/cooling system guaranteeing year-round comfort. Efficiency meets elegance with new appliances, a sleek new toilet/plumbing, and an updated 200 amp electrical panel. But the allure extends beyond the walls. This residence comes with a host of lifestyle enhancements. Picture yourself unwinding on the new flagstone patio or accessing the lake from your own break wall. Embrace the convenience of a new, economical heat pump heating/cooling system—an eco-friendly touch to complement the lush surroundings. For the modern professional, seize the opportunity to work from home with reliable internet service, all while immersing yourself in an inspiring lake view. 28 Lake Road is not just a property; it's a lifestyle upgrade—a retreat where the timeless beauty of nature meets the convenience of modern living. This serene property is where your slice of paradise awaits. Act now and make 28 Lake Road your home. (id:59646)
3902 Twenty-First Street
Vineland, Ontario
Fall in love with this like new (still under warranty), 43-foot Park model by Hampton. Simple living at Its finest! Situated on a private premium location surrounded by beautiful views of nature, birds & tranquility. Located in beautiful Jordan Valley, walking distance to downtown Jordan, Wineries, restaurants, shopping & much more. Community offers a pool to relax by, a playground & many walking trails. This large home consists of a 1 bedroom with a Spacious kitchen with breakfast bar & a table to seat 4. Lovely stainless stele appliances, plenty storage cabinets & counters. A Cozy modern Living-Room with electric fireplace to cozy up to with a pull out couch & love seat. 3Pc Bath bathroom with storage & a primary Bedroom with king size bed & walkout to patio. Spacious loft for additional living space to sleep up to 3 people & storage. Exterior features a private huge concrete pad for entertaining your family & guests. Awnings for plenty shade, gorgeous landscape, beautiful flowers, trees & nature all around. Don't miss out on this opportunity to enjoy a seasonal modern, peaceful lifestyle. All new owners will need to be approved by Park. A land lease fee Is applicable (approximately 1,000 per month). This year Land-lease fees are included and paid for remainder of the season by the Seller. Seasonal living is from May 1st to October 31. (id:59646)
7 Squire Court
Waterloo, Ontario
Rare opportunity to acquire an expansive and unique double wide 5-acre lot nestled in a tranquil cul-de-sac in one of Waterloo’s most desirable enclaves. This one-of-a-kind property is the only one of its size available in the city. Featuring an in-ground pool, tennis court, and acres of private woods to explore. The outdoor pool area includes a pool house equipped with a kitchen and bathroom. Parking for up to 10 cars, making it ideal for hosting pool parties and gatherings. The home itself is spacious and offers panoramic views of the stunning natural landscape. It boasts 5 bedrooms, 4 bathrooms, and multiple spaces for entertaining and relaxation. Situated just steps from the Walter Bean Grand River Trail (9.8km of paved trails along the Grand River) and Grey Silo Golf Course. This location is unmatched! Don’t miss out on this exceptional opportunity to own a substantial and secluded property in Waterloo, where you can create your ultimate dream retreat. (id:59646)
159 Ontario Street
Stratford, Ontario
Be the proud owner of one of the most iconic Commercial buildings in Downtown Stratford with a very attractive cap rate! One of the most desirable high profile commercial / residential building in the heart of Downtown Stratford! This attractive yellow brick building located on the highly visible corners of Ontario and Waterloo St S, features a walk up basement and parking for 3 vehicles on the concrete parking space behind the building. The upper level has been stunningly renovated with 2 furnished luxury style apartments with a controlled entrance at 72 Waterloo St S, a successful air BnB with ongoing reservations for the 2024 Festival Season. The new owner could continue with the current seasonal air BnB use, or may decide to live in one unit and rent out the other unit for short or long term use or rent out both apartments for long term rentals. The main floor and basement space are home to a popular and award winning Restaurant/Cocktail bar. (id:59646)
362 Lake Street
Grimsby, Ontario
Step into luxury living at 362 Lake St! This magnificent custom-built 6-bed, 5-bath home spans over 5700sq ft of living space, blending modern elegance & comfort. Upon entering, you are greeted by an open concept & captivating main floor, featuring a seamless flow from the foyer to the breathtaking great room with a floor-to-ceiling fireplace, beautiful dining area, a second formal dining room all paired with a cohesive & inviting chef inspired kitchen, boasting granite countertops, & high-end appliances. The main floor also includes a spacious guest bedroom with tranquil backyard views, adjacent to a luxurious 5-piece bath. Leading to the expansive upper floor is a magnificent open staircase. The primary bedroom is a retreat centered around a custom-built fireplace, a modern & functional his and her walk-in closets, and a 5-piece ensuite bath. Adjacent to the primary bedroom is another bedroom-turned stylish office space, followed by two generously sized bedrooms, one with its own ensuite and walk-in closet. A convenient upper-level laundry room and another luxurious 4-piece bathroom tops this level. The lower level offers even more living space, featuring a living room / theatre room, a 4-piece bathroom, an exercise room, and a bedroom. There is a complete full kitchen and laundry room and a separate side entrance, providing a complete in-law suite. Outside, the property sits on a spacious 80 by 160 lot, providing serene outdoor living enjoyment and entertaining whether that be on the beautiful upper deck, underneath the custom-built pergola, tooling away in the workshop or relaxing in the mini-house, coupled with a separate exterior two piece bathroom for those outdoor gatherings. This is more than just a home; it is a luxurious retreat within the heart of the Niagara region offering its wineries, beaches, trails & tranquil living yet steps away from all amenities. Do not miss your opportunity to make this your dream home! (id:59646)
744 Nelson Street W Unit# 18
Port Dover, Ontario
Carefree lifestyle a stones throw to the lake! Located at the end of a quiet cul-de-sac backing onto wooded area. Incredible fully upgraded 3 bedroom, 2.5 bath END UNIT townhome featuring impressive main floor primary suite. Soaring ceilings greet you upon entering the stunning open concept main floor. The generous living room features a gas fireplace and tons of natural light from many oversized windows. An expansive open dining area can accommodate a table of practically any size. The dream kitchen is absolutely breathtaking with massive island, tasteful timeless cabinetry, quartz counters and SS appliances. Massive glass doors overlook your incredible backyard oasis complete with the perfect sized deck and poured concrete patio, the ideal place to relax in comfort for your morning coffee or evening glass of wine. The primary bedroom tucked away at the rear of the home's main floor for privacy features a large walk-in closet and beautiful 3 pce ensuite with glass walk-in shower. Grand oak staircases with custom carpet runners lead you up or down. Upstairs features 2 huge additional bedrooms and a 3pce bath. You may even catch glimpses of the lake from the front bedroom window! The large wide open basement with tall ceilings, multiple large windows and bathroom rough-in is a blank canvas for your ideas. Luxury plank flooring throughout, stunning light fixtures, custom window coverings, main floor laundry and powder room, attached garage + too many upgrades to list complete this fine home. True one level living can be yours here if you desire. Situated in idyllic Port Dover known for it's stunning beach, quaint downtown, outdoor recreation and easy access to city amenities in nearby communities. The ultimate beach town lifestyle can be yours. Book your private tour today! (id:59646)
1084 Queen Street W Unit# 48b
Mississauga, Ontario
Welcome to prestigious Lorne Park! Exceptionally well-maintained 3 bedroom, 5 bathroom executive townhome nestled in a private enclave! Located in a sought-after area, this townhome is close to beautiful parks, Lorne Park Secondary School, St. Luke Catholic Elementary School, waterfront trails, and the lake. Port Credit’s vibrant dining and shopping scenes are also nearby. The inviting main level, designed for entertaining, boasts chevron patterned hardwood flooring, living room with an elegant fireplace, dining room, powder room, and a contemporary kitchen equipped with quartz countertops, breakfast bar, and stainless steel appliances. The second level features hardwood flooring, an oversized primary bedroom with a walk-in closet and a four-piece ensuite, a sun-filled second bedroom, and a four-piece main bathroom. The top floor offers a versatile living space, perfect as a loft or an additional bedroom, complete with brand new broadloom, a walk-in closet and four-piece ensuite. The professionally finished basement is ideal for family movie nights, offering brand new broadloom, a recreation room with cozy gas fireplace, powder room, large laundry room, and plenty of storage space. Additional details include a neutral colour scheme, central vacuum, inside entry from the garage, and a tranquil back yard for entertaining. This location is perfect for commuters, with easy access to highways and GO Train Stations. Your dream home awaits in the heart of Lorne Park! (id:59646)
1395 Silversmith Drive
Oakville, Ontario
Own Your Castle in Glen Abbey. Stunning nearly 6,000 sq ft of living space on a desirable pie lot in a quiet crescent with a 60-foot width in the back. The entire house was updated from top to bottom in 2020. A soaring cathedral ceiling in the living room sets the tone for the grand interior. Upgraded main door, smooth ceilings with upgraded light fixtures, and pot lights. Hardwood floors throughout the house. Stylish contemporary staircase with custom-made wrought iron railing.The gourmet kitchen features stainless steel appliances and a gas stove. Upgraded cabinets with soft-close drawers, quartz countertops, and a quartz backsplash. Central island. Bright breakfast area leading to the backyard garden. Main floor office. Spacious family room with an upgraded wall-mount electric fireplace. Four fully renovated bedrooms and three totally remodeled bathrooms. Grand sunken master bedroom with large his & hers closets. Master ensuite includes a freestanding soaking tub, glass shower, and double sinks. Spacious second ensuite with glass shower. Finished basement with walk-up entrance to the garage. Basement fitted with laminated flooring. Enormous open recreation area comes with a sauna and pool table. Fifth 2-piece washroom in the basement. Newer two-tone garage door. Cedar hedge backyard offers great privacy. The lot adjoins the rolling meadows of Heritage Way Park. With almost 4,000 sq ft of above-grade living space, it boasts one of the largest models on the street. (id:59646)
7 Cavendish Court
Simcoe, Ontario
Welcome home to this exceptionally maintained, brick and stone bungalow, offering over 2500 sq. of living space. This OXFORD MODEL home invites you into the large foyer with open concept, main floor living with hardwood flooring and ceramic, as well as a stone enclosed gas fireplace. Enjoy the upgraded, eat-in kitchen with large island, stainless steel appliances and plenty of cabinetry and counter space. Walk out from the dining room to a wood deck and oversized backyard, perfect for relaxing and hosting your family and friends. Main level offers a full, 4 piece washroom, 3 spacious bedrooms with double closets and ensuite bathroom in the master bedroom. The second bedrooms has a large, walk in closet. Convenient main floor laundry and mudroom leads to the double car garage. The lower level features in-law suite possibilities with two large, additional bedrooms and a 3 piece washroom, a large recreational room and plenty of storage space. Call today to book your private showing. (id:59646)
113 Munro Circle
Brantford, Ontario
Welcome to 113 Munro Circle, the impressive Waverly model located in the highly sought after West Brant community! This impressive brick & stucco home has been customized with high end finishes and attention to detail throughout, offering 4 beds, 4 baths, a fully finished basement and backyard retreat you’ll enjoy this summer. The exposed aggregate concrete offers curb appeal as it flows into the walk-way & steps as you make your way to the upgraded front door w/sidelights & transom window. The alluring 2-storey foyer offers a bright & airy feeling upon entry of the home. LED pot lights, wainscotting & upgraded light fixtures are what prospective buyers want. The immense open concept floor plan offers a gorgeous dining room, living room w/custom built entertainment unit with natural gas fireplace and custom kitchen by Trillium kitchens. The kitchen is spectacular! The high gloss cabinetry is modern and chic w/quartz countertops & backsplash. Custom glass uppers add a modern flare, with ample cabinet & counter space that provide a functional aspect to this chef's kitchen. Features include a large pantry, under cabinet lighting and SS appliances including a gas stove. Off the kitchen are garden doors that lead you to your composite deck with glass railings & sitting area beneath the gazebo. Fully fenced and landscaped, this backyard oasis offers stamped concrete walkways and pad that currently is the home for a hot tub & sauna! This is the perfect place to relax this summer! Make your way up the winding staircase to your 2nd level where you’ll find a luxurious primary suite that offers a walk-in closet and ensuite bathroom equipped with his &d her vanity, soaker tub and glass shower. 3 addt’l bedrooms, a full bathroom and bedroom level laundry complete this space. We're not finished! The basement is fully finished with a rec area w/custom entertainment unit, games area & area for a bar. A 2-piece bathroom and storage complete this space. (id:59646)

